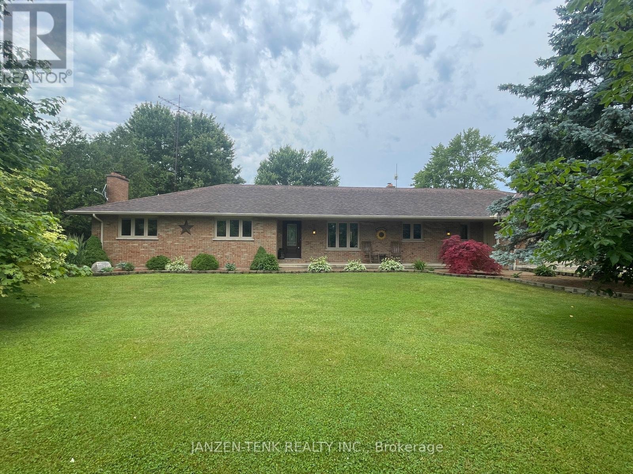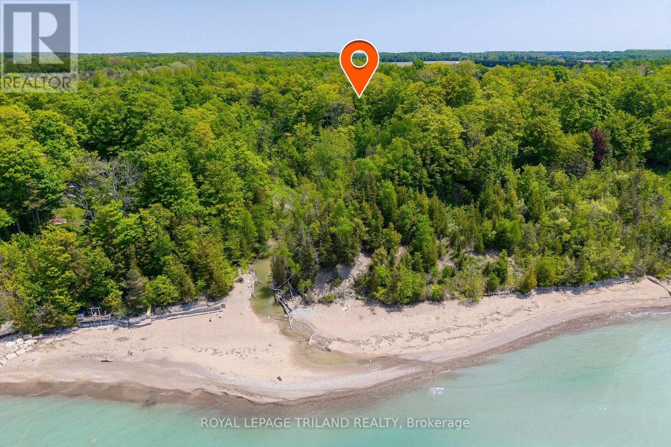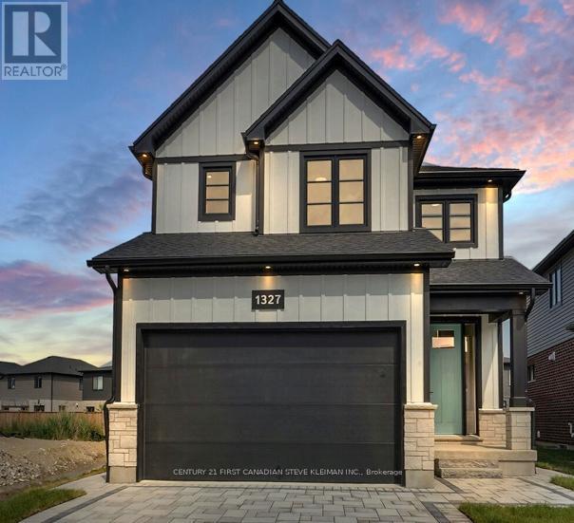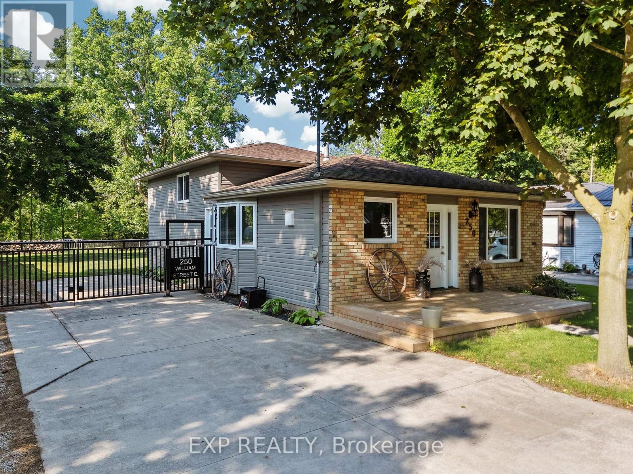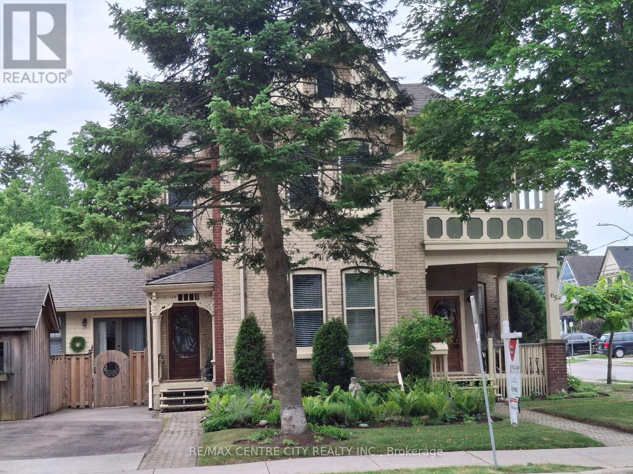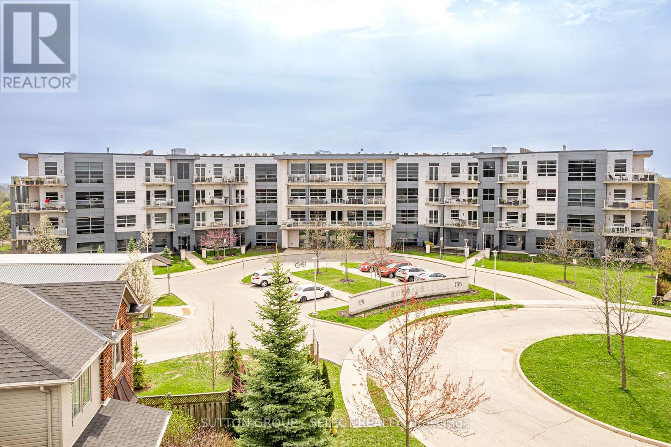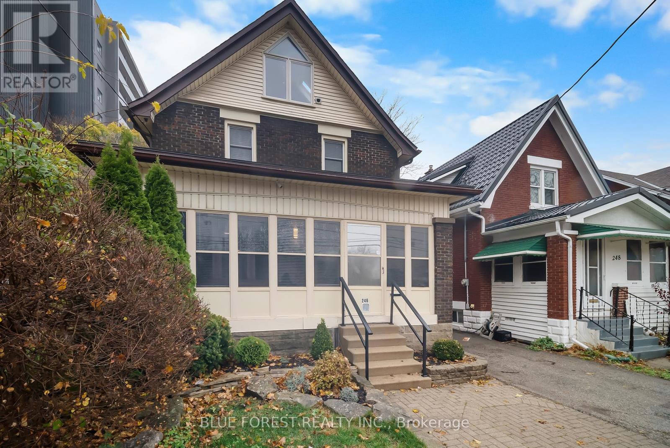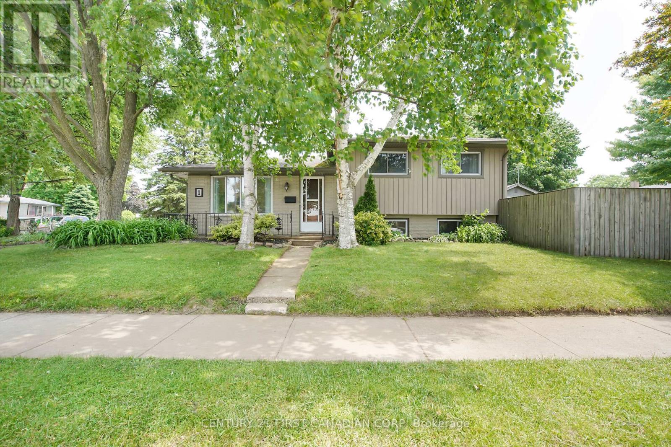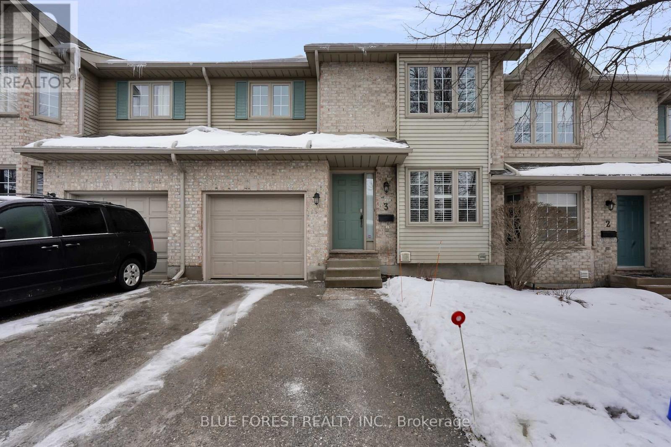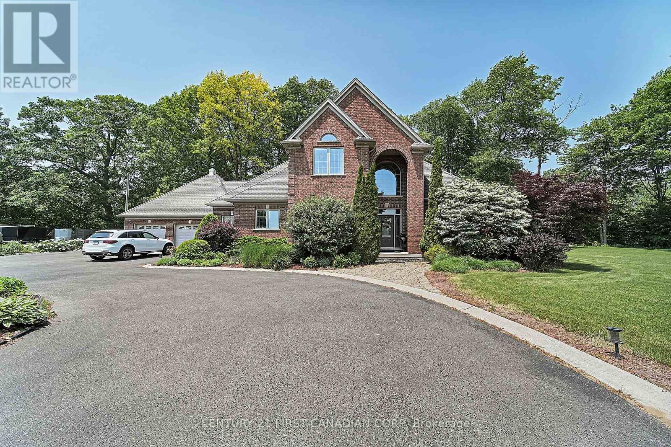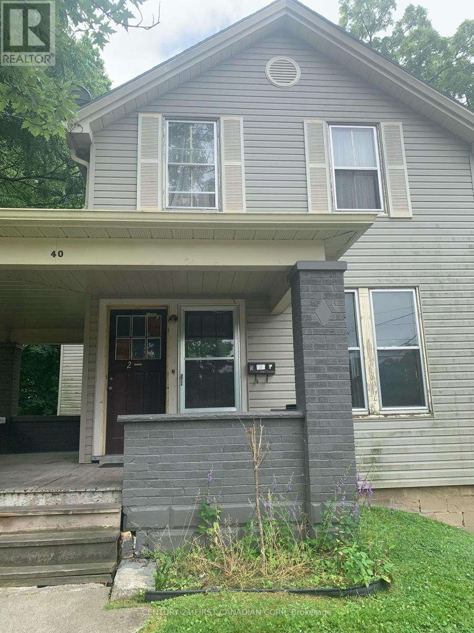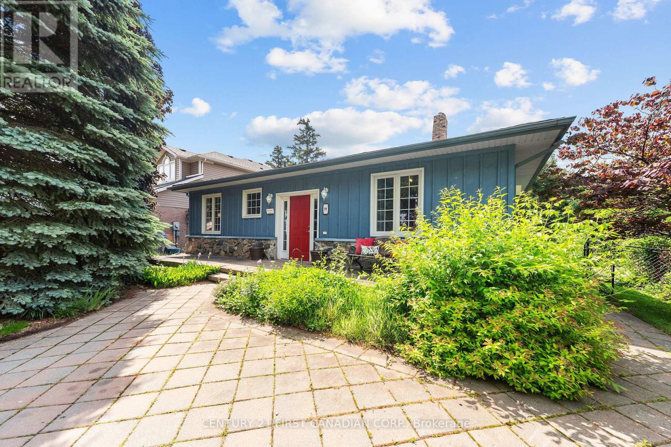Listings
37456 Talbot Line
Southwold (Frome), Ontario
Offering over 4,000 sq. ft. of finished living space, this home provides plenty of room for everyday life and extended family. The main floor features a bright kitchen and dining area, a living room with a wood-burning fireplace, and access to a 10' x 90' back deck with a natural gas BBQ hookup. Pocket doors lead to a flexible family room space, and the layout includes convenient main floor laundry. There are three bedrooms on the main level, including a primary with double closets and patio door access to the deck. A 5-piece bathroom serves the main living area, with an additional 2-piece bath located near the garage entry. Downstairs, the fully finished basement functions as an in-law suite with two bedrooms, a 4-piece bath, and a spacious rec room with a wood-burning fireplace and an additional natural gas heater. There are three walk-out exits provide easy access to the backyard and the ceiling includes soundproof tiles for added comfort. A heated shop sits below the garage, complete with built-in cabinetry and a dust collection system installed in 2020. Other updates include new windows and doors (2020) with a transferable warranty, new flooring throughout (2024) updated bathrooms (2024), soffit and eaves (2021), and a new weeping bed (2025). The roof was replaced with lifetime shingles in 2011. A 16 x 8 shed with a wood floor offers additional storage. With practical features, recent upgrades, and space to grow, this home is move-in ready. (id:46416)
Janzen-Tenk Realty Inc.
75331 Glitter Bay Crescent
Bluewater (Stanley), Ontario
LAKEFRONT + RAVINE = UNPARALLELED PRIVACY | 3 ACRE NATURE RETREAT ON LAKE HURON w/ PRIVATE SANDY BEACH | 4 MIN DRIVE TO BAYFIELD AMENITIES | 12 MIN DRIVE TO GRAND BEND | WELL-KEPT 3 BED/2 FULL BATH/2 FIREPLACE 4 SEASON CHARMER w/ NEW KITCHEN | TURNKEY FURNISHED PACKAGE! This is one of the most unique lakefront properties offered in this region for years. Not only will your family treasure years of memories fostered by the epic 130+ft of private beach frontage on the western side of this 3.14 acre lakefront ravine parcel, but they will also experience a level of premium privacy & seclusion that is rarely seen save for properties sold at 3 to 4 times the price! You can do it all at this one spectacular lakefront estate: spend the day at the beach, go for a nature hike along a private stream to catch a salmon, hike a wildlife trail through the woods w/ rolling elevations, catch an epic Lake Huron sunset, or retreat from the city on a cold winter evening w/ your choice of two fireplaces in this chalet/cabin style yr round home or cottage. Speaking of this nostalgic beach house in the woods, don't forget that this package comes fully furnished, ready to go on day 1 just in time for summer! With the new quartz kitchen in 2025 w/ updated appliances including a natural gas stove & new hood vent, plus the new wood stove & chimney (new 2020 high-end Blaze King Scirocco catalytic wood, WETT certified), updated A/C 2022, updated insulation in attic, replaced upper & lower slider doors & fiberoptic high-speed Internet, she's a 10! This house is in great shape, w/ just enough updates not to lose that definitive cozy cottage ambiance. You get the wood fireplace in the lakeview living room around the corner from the roomy master bedroom, the gas fireplace in the family room + 2 more bedrooms & 2 full bathrooms! The property also boasts a woodshed w/ a cord of wood, garden shed, wood working shop, ample parking & a wrap around deck! (id:46416)
Royal LePage Triland Realty
1327 Bush Hill Link
London North (North S), Ontario
Auburn Homes proudly presents The Wilmington, their reimagined 4 bed, 4 bath home located on a quiet street in Northwest London. This modern & timeless design built on a deep pie shaped lot hits every must-have for todays buyer. From the moment you arrive at 1327 Bush Hill, it's clear this is no ordinary builder home. The detailed driveway, light stone with dark mortar, Hardie front elevation, and stunning 8 foot front door with sidelights create a standout exterior. Inside, the foyer opens to a dramatic great room with 9 foot high flat ceilings and 7 foot wide, floor to ceiling black marble tile fireplace accent wall. The kitchen, crafted by Cardinal Cabinetry, features a quartz island with seating for four, deep Blanco sink, ceramic backsplash, valance lighting, & large pantry. A mudroom with bench, hooks, and space for baskets is perfect for families, especially with the new Northwest school about to open. Solid oak stairs lead to a second floor that impresses: 3 linen closets, a laundry room with tub & drain pan, 3 full baths, and 3 walk-in closets. The Jack & Jill bath includes a private water closet room, and all tiled showers have shampoo niches. The spacious primary suite boasts a walk-in closet with Free Slide shelving, a luxurious ensuite with double sinks, free standing soaker tub, walk-in tiled shower with marble base & even a power outlet by the toilet. A side entrance leads to a lower level with ultra high ceilings, 3 massive egress windows, and an insulated storage room ideal for a future legal suite or hobby area. A 200 amp electrical panel for future EV charger. Ceramic and hardwood flooring throughout (no carpet). So much special care was put into this house by all the Auburn staff and trades people. You will feel this the moment you walk in! (id:46416)
Century 21 First Canadian Steve Kleiman Inc.
250 William E Street
North Middlesex (Parkhill), Ontario
Welcome to 250 William Street East in the heart of Parkhill, Ontario an ideal family home on one of the towns most private and picturesque lots. Backing onto a serene open sod field with mature trees, this property offers both tranquility and space. Enjoy summer days in the fenced-in backyard featuring a sparkling pool, ample space for a fire pit, and a generous back deck perfect for outdoor entertaining. With a road allowance to the west, this lot offers privacy thats truly rare in town. Step inside this beautifully updated 4-level side split and prepare to be impressed. The upper level boasts two spacious bedrooms plus a large master bedroom with cheater access to a fully renovated 4-piece bath complete with double sinks. The main level features a bright dining area and an open-concept kitchen with brand-new appliances ideal for family meals and entertaining. Downstairs, you'll find a cozy yet expansive recreation room with a wood-burning fireplace and a modern 3-piece bath perfect for movie nights or hosting guests. The basement includes a laundry area, utility room, and plenty of storage space.Every inch of the top three levels has been thoughtfully renovated with new windows, fresh paint, and stylish flooring. This home is truly move-in ready just unpack and enjoy! Located only 15 minutes from the beach, 30 minutes to London, and 45 minutes to the U.S. border, Parkhill offers the best of small-town living with modern amenities. Enjoy nearby parks, a scenic conservation area, schools, an arena, fitness facilities, and sports courts. Don't miss your chance to own this private, turnkey family oasis book your showing today! (id:46416)
Exp Realty
65 Bruce Street
London South (South F), Ontario
Nestled in the heart of the award-winning Wortley Village, this circa 1893 century home offers a seamless blend of timeless elegance and modern functionality. Located on a corner lot with two driveways and ample parking, 65 Bruce Street is a true gem. Spanning over 2,500 sq. ft. of living space, this meticulously maintained duplex provides a rare opportunity for both owner-occupiers and savvy investors alike. The property also offers impressive income potential, with the main unit generating an estimated $2,500+per month and the upper unit bringing in an estimated $2,300+per month.The main floor unit features two spacious bedrooms and an expansive living/dining area, complete with bay windows that flood the space with natural light. The 10-ft ceilings enhance the airy, open feel, while the newly installed hardwood floors (2021) add warmth and charm throughout. The kitchen is equipped with a luxury Aga gas stove, perfect for both cooking and entertaining. Additional highlights include newly installed laundry (2022) and a dishwasher (2022) for added convenience. The main floor also boasts a private courtyard with stone landscaping and lush gardens, offering a serene outdoor space for relaxation and enjoyment.Upstairs, the three-bedroom, 4pc bath unit offers a functional galley kitchen featuring a new butcher block counter/granite, sink with goose neck faucet, and refrigerator (2022), along with a cozy sunroom that serves as the perfect retreat to enjoy morning coffee or a peaceful evening. Further development potential in the attic. Recent updates include paved driveways (2022), gutter guard installation (2022), both flat and sloped roofs replaced (2023), exterior painting (2023), and numerous interior lighting upgrades (2022). These thoughtful updates enhance the homes original character while ensuring long-term durability and comfort. (id:46416)
RE/MAX Centre City Realty Inc.
307 - 1705 Fiddlehead Place
London North (North R), Ontario
Welcome to North Point Lofts! This is the one you've been waiting for! Impressive open concept 1730 sq ft condo with 10 ft ceilings and 8 ft windows! The perfect layout to accommodate your big comfy furniture and cherished dining room suite. You can even bring your grill to hook up to the gas line on the balcony. Right sizing with this condo means you don't have to give up anything other than the outdoor maintenance. Spend your time enjoying a morning coffee on the expansive balcony or sipping your favourite cocktail while watching the gorgeous sunsets. The living, dining, and kitchen combine to offer you a grand setting for entertaining. With views of the gas fireplace, the chefs kitchen with quartz counters, gas cooktop, built in oven and microwave help to make meal prep a breeze. The expansive island is a great option for a buffet, casual dining, and offers extra prep space. When it's time to relax, the primary bedroom welcomes you with its own access to the balcony, ensuite bath, and walk in closet. The second bedroom is conveniently opposite another full bathroom. The guest bathroom is discreetly tucked away just off the entrance past a double coat closet and double storage closet. The laundry/utility room offers a full size washer/dryer and lots of extra space to store your treasures. These elegant surroundings are carpet free with easy care engineered hardwood flooring and tile. Great location close to Masonville Place, University Hospital, Western, as well as many shops, services and restaurants. Book your showing today! (id:46416)
Sutton Group - Select Realty
246 Grey Street
London East (East K), Ontario
Welcome to this beautifully updated 2.5-storey character home, offering over 2,800 sq ft of total living space and the perfect blend of classic charm and modern convenience. Located on a spacious lot in a high-demand rental market, this property offers exceptional flexibility whether you're seeking a stunning family residence, an income-generating investment, or the potential to create multiple rental units. Step inside and be greeted by timeless features such as high ceilings, detailed trim work, and rich hardwood flooring, all enhanced by tasteful, contemporary upgrades. The spacious, light-filled kitchen is a showstopper with sleek cabinetry, premium countertops, and stainless steel appliances perfect for entertaining or everyday living. Multiple fireplaces throughout the home bring warmth and character to each space. The primary suite is a serene escape, featuring vaulted ceilings, a walk-in closet, and direct access to the fully renovated ensuite. Generously sized additional bedrooms offer space for guests, a home office, or a growing family. Outside, you'll find a brand new gate that adds both privacy and curb appeal, plus a hydro-equipped double-car garage, ideal for conversion into a secondary dwelling or as another hang out spot. The neighbourhood is on the rise, with numerous new developments and buildings underway, adding future value and vibrancy to the area. With zoning potential for multi-unit use and strong rental demand, this is a rare opportunity to secure a versatile property in an up-and-coming location. Live in, rent out, or reimagine the space the possibilities are endless. Schedule your private tour today! (id:46416)
Blue Forest Realty Inc.
1 Buchan Road
London East (East I), Ontario
Welcome to 1 Buchan Road. This handsomely updated home is loaded with incredible living space, inside and out. With four finished levels, 4 bedrooms, 1.5 updated baths, 3 separate family/living rooms, there's oodles of space for everyone. From the large, bright, updated kitchen you can keep any eye on the gang in the livingroom (or watch tv!) through the peek-a-boo cut out above the sink, quickly pop out to the patio to check dinner on the natural gas BBQ or pick fresh veggies from the garden. Come winter, you'll find a cozy retreat in front of the family room gas fireplace while watching the kids hang out in the lower level recroom. The mid-level 4th bedroom and half bath are great for guests or sullen teens. Lots of storage in the laundry/utility room with main floor laundry hook up option as well plus bonus cold room. Moving outside, this home is situated on a lovely corner lot with low maintenance perennial gardens and shaded front porch that lets you relax and enjoy watching the world go by. Prefer a little privacy? Your fully fenced back yard offers a spacious deck and patio area as well as a big, back yard complete with raised garden beds, firepit and large shed with hydro for all your outdoor storage needs. Convenient EV hook up in large, double driveway ready for your charger. Nestled in Argyle's Nelson Park neighbourhood, you have all of the amenities you could want, lots of parks, a quick drive to East Lions Pool and Community Center, plus quick access to The 401, London International Airport, Hwy. 2. Visit 1 Buchan Road and you'll want to call it home. (id:46416)
Century 21 First Canadian Corp
3 - 410 Ambleside Drive
London North (North A), Ontario
Townhouse located in a great neighborhood, one of the most sought after London areas.A comfortable kitchen with a breakfast area ideal to cook delicious family meals, separate dining room w/warm hardwood & doors to private deck. Relax by the gas fireplace in your beautiful family room! Second floor offers huge master bedroom with cathedral ceiling, spacious 4 piece ensuite and walk-in closet + 2 generous bedrooms and a 4 piece bathroom. The lower level offers a cozy family room with the potential to make it bigger with your own design. Go to this link to see the video http://tours.clubtours.ca/vt/353576 (id:46416)
Blue Forest Realty Inc.
42580 Roberts Line
Central Elgin (Union), Ontario
Location! Location! Location! This quaint 1.4 acre country estate is 5 minutes away from the Port Stanley Beach and all amenities with a quick commute to St.Thomas and easy drive to London. Many improvements done to this well built custom brick 3 bedroom, 2.5 bathroom home that features a circular paved driveway, professionally landscaped and over-sized insulated 2-car garage with separate entrance to the basement. The main floor boasts an impressive open concept design with new engineered HW flooring (2022) in the living room & family room separated by a double-sided gas fireplace. Also there is a formal dining room, a kitchen with granite counter tops, back-splash, under-cabinet lighting, stainless steel appliances (2022), an island that seats 4, breakfast nook, pantry & accent lighting. Ideally located next to the kitchen is a separate entrance with ceramic tile floors, a coat closet and 2-piece bathroom with new washer and dryer (2022). The family room has sliding doors that lead to a newly constructed covered patio (2023) with lights, fans, heater and speakers that is great for entertaining. The primary bedroom is also conveniently located on the main floor that includes a 5 piece ensuite with heated ceramic tile flooring, jetted tub, tiled shower, walk-in closet and access to the covered patio. Heading up to the second level, you will find a newly added stair lift (2023), a loft for an office space and 2 more large bedrooms with new engineered HW flooring (2022) and a Jack n Jill 4-piece bathroom. The lower level with separate garage backdoor walk up has been drywalled with electrical and flooring done (2025) creating a granny/in-law suite that potentially includes 3 bedrooms, rec room, 3 piece washroom and kitchen. This adds exceptional value once the work is finished by the new Buyers. In addition to a gazebo with hydro, there is a custom built fire-pit in the backyard (2023). The home comes with a Generac generator, water filtration system & central vacuum! (id:46416)
Century 21 First Canadian Corp
40 Springbank Drive
London South (South E), Ontario
Welcome to this desirable Triplex in beautiful Old South offering a rare mix of charm, modern updates and great tenants! 3 Units: 1 3 Bedroom located on the main floor (vacant but listed for $2000) , 1 2 Bedroom ($1150) and 1 1 Bedroom ($700) both sharing upstairs. Landlord covers Heat Hydro and Water. New Washer and Dryer located in the basement. Close to Wortley Village, parks, shops and transit. Shared backyard with mature trees. Furnace and AC updated in 2020. Parking for 5 cars. Roof is approx 22 yrs with 50 yr Shingles. Whether looking to expand your investment portfolio or looking to live in a vibrant, walkable neighbourhood, this home is ready for you! 24 hr notice is required for showings. **Photos are Main Floor Vacant Unit which is available for Lease at $2000/month (id:46416)
Century 21 First Canadian Corp
99 Duchess Avenue
Lucan Biddulph (Lucan), Ontario
Welcome to 99 Duchess Ave. Step into timeless charm with this beautifully preserved circa-1885 Ontario cottage in the heart of Lucan. Rich in character and history, this 3-bedroom, 2-bath home offers a rare blend of original warmth and thoughtful modern updates. Soaring 9-foot ceilings, wide baseboards, and a welcoming layout create an airy yet cozy feel. The front of the home features two spacious bedrooms and a full 4-piece bath, while the private primary suite is tucked away at the back with its own ensuite. The family room, centered around a gas fireplace, flows seamlessly into the kitchen and dining area perfect for everyday living and entertaining. Outside, the curb appeal is undeniable with a full-width front porch, elegant stone and wood siding, and a stone driveway. The fully fenced backyard is a serene retreat with a deck and beautifully landscaped gardens front and back. All the charm of yesteryear, nestled in a peaceful, walkable community just minutes from London. (id:46416)
Century 21 First Canadian Corp.
Contact me
Resources
About me
Yvonne Steer, Elgin Realty Limited, Brokerage - St. Thomas Real Estate Agent
© 2024 YvonneSteer.ca- All rights reserved | Made with ❤️ by Jet Branding
