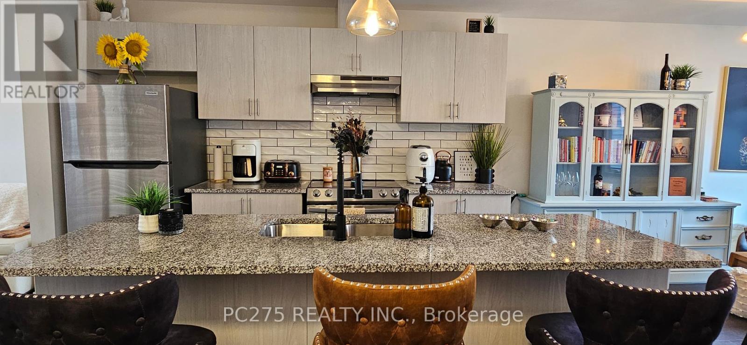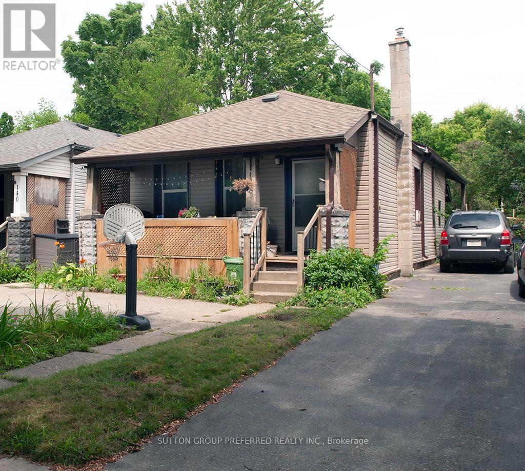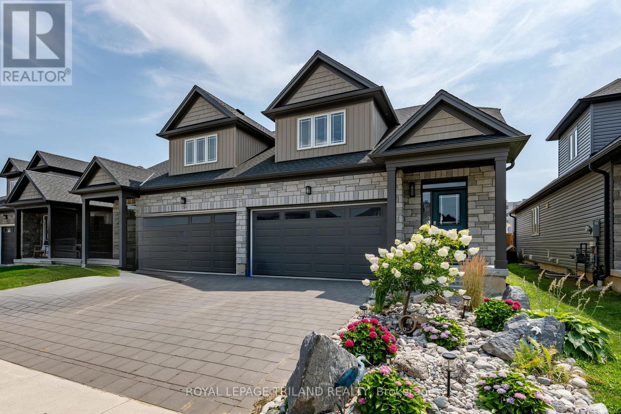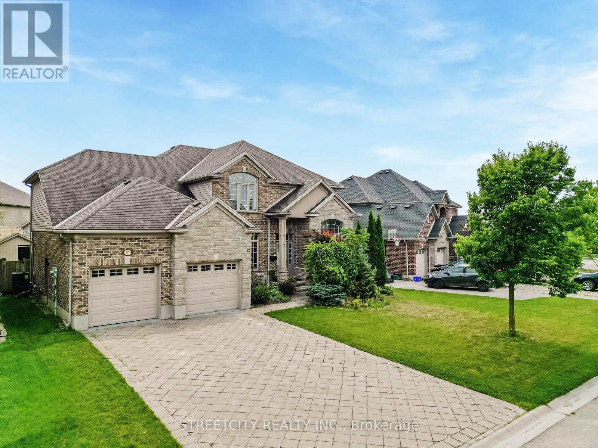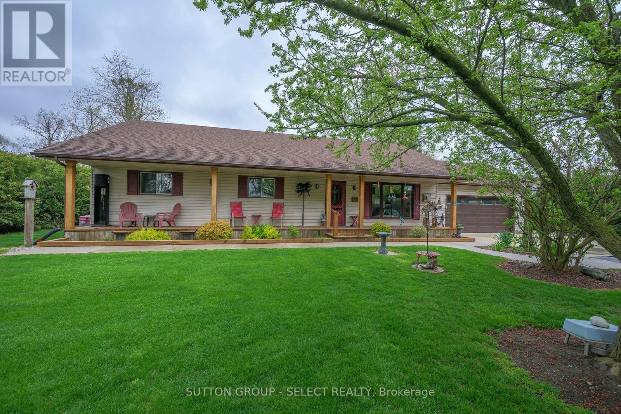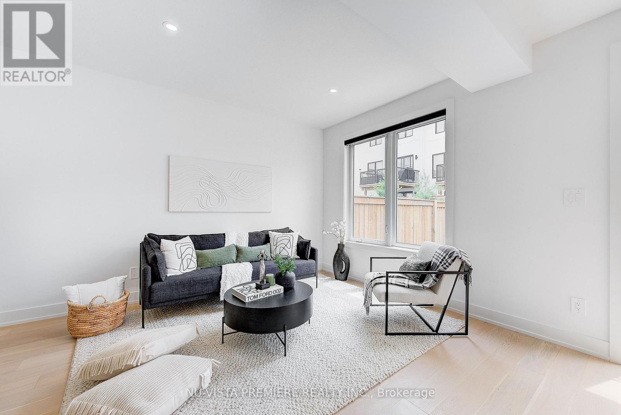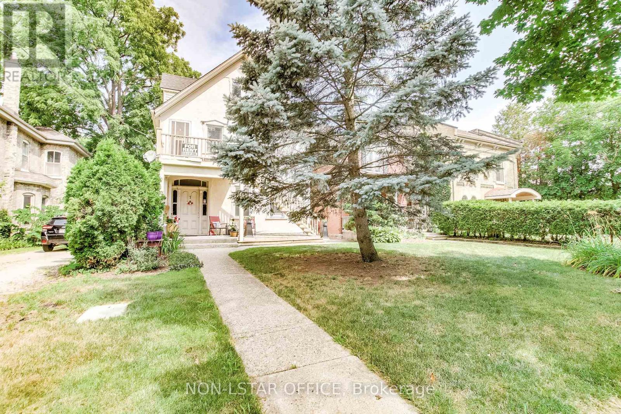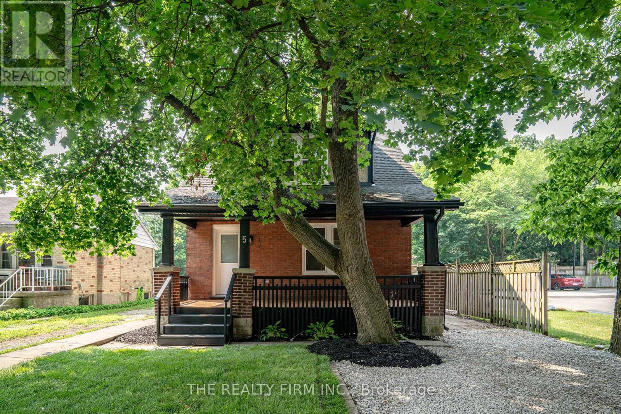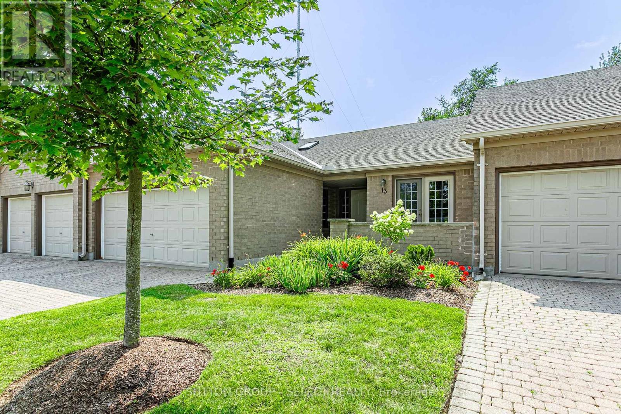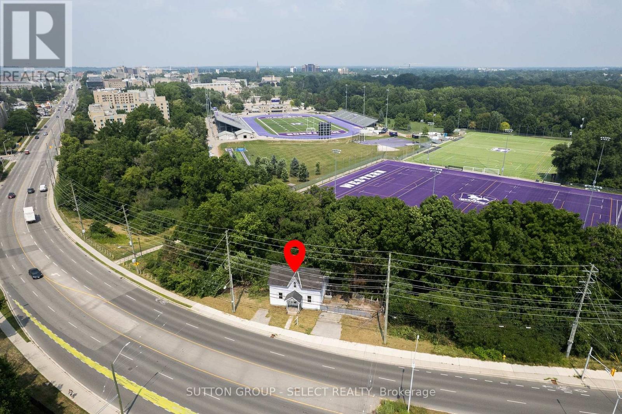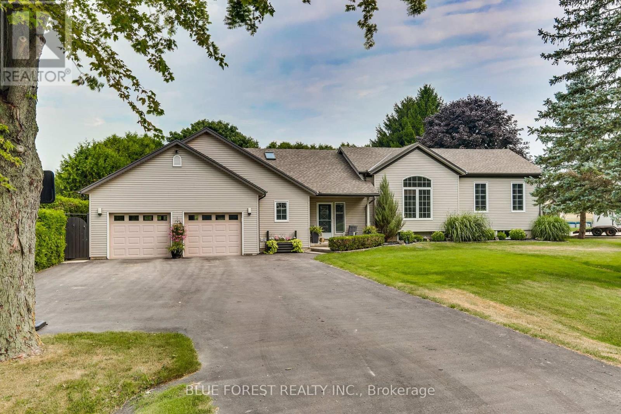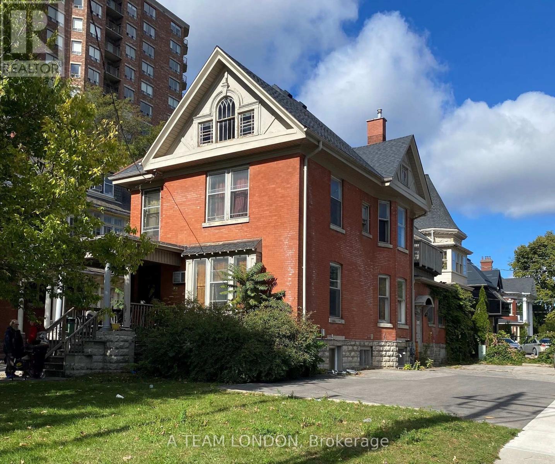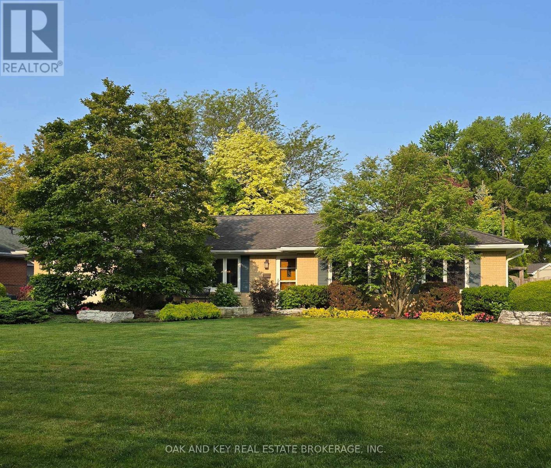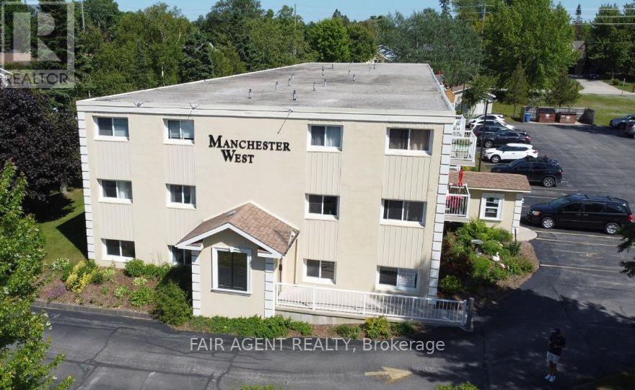Listings
527 Talltree Crescent
London East (East I), Ontario
Welcome to 527 Talltree Crescent - an excellent opportunity to get into a family friendly area. This 3-bedroom, 3-bathroom home is offering space, comfort, and versatility for modern living. Nestled in a quiet, family-oriented neighbourhood, this home is ideal for those seeking both tranquility and convenience.The bright and open main floor is perfect for everyday living and entertaining, featuring durable laminate flooring throughout and ceramic tile in all wet areas. The eat-in kitchen walks out to a spacious, maintenance-free deck overlooking a fully fenced backyard perfect for relaxing, barbecues, or letting the kids and pets roam free.Downstairs, you'll find a generous recreation room with a cozy gas fireplace and a 3-piece bathroom ideal for movie nights, guests, or a playroom. The furnace and central air are just over a year old, providing energy-efficient peace of mind.Calling all hobbyists and gearheads: the extra-deep 2-car garage with a dedicated electrical panel is a rare bonus perfect for a workshop, hobby space, or storing motorcycles and ATVs. additional bonus includes an owned hot water heater and gas clothes dryer. Located close to shopping, schools, parks, and offering quick access to the 401, this home delivers convenience, value, and lifestyle. Don't miss your opportunity to get into a great neighbourhood at a great price book your showing today! (id:46416)
The Realty Firm Inc.
42 - 375 Scott Street E
Strathroy-Caradoc (Se), Ontario
Welcome to 375 Scott St. E Unit # 42, this absolutely amazing detached vacant land home. 2 + 1 bedrooms, 2.5 bathrooms, living with cozy gas fireplace, eat in kitchen with terrace door leading to deck, den or bedroom with transom over entrance and french doors, master bedroom with 3pc ensuite, walk-in closet and patio door to outside patio area, main floor laundry plus 2 pc. Lower level with family room, bedroom, 3 pc bathroom, and bonus room. Private patio area with gazebo, 10 x 10 shed, plus composter and roughed in for sand point, gutter guards, water heater owned. Maintenance fee $128.68 monthly. (id:46416)
Sutton Wolf Realty Brokerage
34 - 2 Willow Street
Brant (Paris), Ontario
Beautiful exquisite townhome located in spectacular location with surrounding views of Grand River in the heart of Paris. Gorgeous open concept on main floor that beams with natural light and has hardwood floors. Living & formal dining areas (with balcony east view) and brilliant chef style kitchen with granite counters and huge island, stunning cabinetry, stainless steel appliances where you can begin making wonderful memories entertaining with friends and family or sit in your cozy living area and relax while you view the Grand River and watch the sun go down. The upper level has hardwood floors, classical master bedroom with walk in closet and 3 pc ensuite with delightfully large shower. Also on the upper level is a 2nd bedroom, 4 pc main bathroom and laundry closet. This property just keeps on adding to its uniqueness with your own roof top terrace, once there you have your own oasis without leaving your home! Also a bonus of having an attached garage for your vehicle and 1 outside parking space. So many opportunities living in this beautiful environment with lots of nearby nature, walking trails, canoeing and sight seeing in the delightful town of PARIS. This is a home where you can live your life the fullest. Book your showing today. (id:46416)
Pc275 Realty Inc.
6378 Sunset Road
Central Elgin, Ontario
Country Bungalow on over half acre lot.(.57 acre). Close to Port Stanley and Golf Courses. This home offers 2 bedrooms, eat in kitchen, Livingroom with gas fireplace and Main floor familyroom with free standing gas fireplace. 4 Piece bath. Lower level offers a full unfinished basement. Municipal water and Septic System. (id:46416)
Elgin Realty Limited
138 Colborne Street
London East (East K), Ontario
The area is currently going through redevelopment and infrastructure improvements. Minutes to Downtown, Richmond Row, Parks, Hospitals, Bus Route, Shopping. Great opportunity for the owner to live in one unit and get income from the 2nd one or simply adding it to your real estate portfolio. Duplex front/ back. Two 2bdrm units on the main floor. Front unit occupied by the long-term tenant. Rear apartment is currently vacant (needs renovation). Some upgrades over the years: roof, most of the windows, siding. Price reflects the need of renovation of the rear unit. (id:46416)
Sutton Group Preferred Realty Inc.
1794 Brunson Way
London South (South K), Ontario
Your Summer Oasis Is Here! Pool, Hot Tub & Over 3,000 Sq. Ft. of Finished Space! Welcome to the lifestyle you've been dreaming of in beautiful Wickerson Hills - where every season feels like a staycation. This impeccably maintained 4 + 1 bedroom, 5 bathroom home is packed with premium features and designed for easy, elevated living. POOL. HOT TUB. COVERED DECK. GAS LINE TO BBQ. Why travel when your own private resort awaits in the backyard? From poolside mornings to twilight dips in the hot tub, this outdoor space was made for entertaining, relaxing, and making memories. Fire up the BBQ, host unforgettable gatherings under the covered deck with ceiling fan, or simply unwind in the sun. Inside, you're welcomed by over 3,000 sq. ft. of finished space, a bright, open-concept layout, and upgrades throughout. The main floor features a spacious family room filled with natural light and backyard views, flowing into a dream kitchen complete with a gas range, trendy backsplash, and a large waterfall island perfect for cooking and connection. Upstairs, retreat to four generously sized bedrooms, including a serene primary suite with a spa-inspired ensuite and a walk-in closet with built ins. The fully FINISHED basement adds even more flexibility - featuring a bonus bedroom, full bathroom, large rec room ideal for a home gym, kids zone, or media room, plus plenty of storage. From the manicured front yard, concrete laneway to backyard, and extended driveway (parking for 4+), to the unbeatable backyard retreat, this home truly has it all. Located just minutes from top-rated schools, parks, trails, Boler Mountain for skiing, biking and more outdoor activities , shopping, and highway access- this is more than a home, it's a lifestyle. This is your chance to live where others vacation. Welcome Home. (id:46416)
Nu-Vista Premiere Realty Inc.
54 Compass Trail W
Central Elgin (Port Stanley), Ontario
Relaxed Coastal Living in Beautiful Port Stanley! Welcome to 54 Compass Trail where your next chapter begins in style! This beautifully finished, freshly painted semi-detached home is nestled in one of Port Stanley's most desirable neighbourhoods, just steps from the beach, marina, and charming shops and patios. Designed for easy, elegant living, the bright open-concept main floor features soaring vaulted ceilings, engineered hardwood, and a sun-soaked living and dining space that flows effortlessly into the upgraded kitchen complete with quartz counters, porcelain backsplash, ceramic floors, and a walk-in pantry.The spacious main-floor primary suite is a peaceful retreat, offering a walk-in closet with custom barn door, hardwood floors, and a private 3-piece ensuite. Upstairs, you'll find two more bedrooms (perfect for visiting grandkids or guests!), a full bathroom, and a sunny reading or office nook. Downstairs, the finished rec room is ready for entertaining: think game nights, movie marathons, or weekend visits from friends and family. There's also a 2-piece bath and large laundry/storage area for added convenience. Enjoy morning coffee or sunset cocktails in your private landscaped yard, or stroll down to the beach for an afternoon in the sun. With a double garage, stone paver driveway, and low-maintenance living, this home is made for those who want to slow down without settling down. Life at 54 Compass Trail isn't just about where you live, it's how you live. And in Port Stanley, you live well. Vitual staging used for some photos (id:46416)
Royal LePage Triland Realty
Century 21 First Canadian Corp
357 South Carriage Way
London North (North I), Ontario
Step into this well maintained and spacious 2 storey home offering over 3,500 sqft of finished living space in the highly sought after North West London community. With an open concept layout, soaring 18 foot ceilings in the main living area, and plenty of natural light throughout, this home offers both comfort and functionality for families of all sizes. The main floor offers a fantastic blend of style and function, including a spacious living room, a welcoming family room with a gas fireplace, and a private office with direct access to the backyard. The kitchen is thoughtfully designed with a large island, quartz countertops, a breakfast bar, a sun filled dining nook, and a walk through butlers pantry for added storage and prep space. You'll also find a formal dining room for larger gatherings and a convenient main floor laundry room. Upstairs, you'll find four generously sized bedrooms, including a luxurious primary suite with a spa inspired ensuite featuring a jetted soaker tub and a glass walk in shower. The fully finished basement offers additional living space with a large rec room, a fifth bedroom, a three piece bathroom, and plenty of storage. Outside, the fully fenced backyard is built for enjoyment, featuring a spacious cedar deck, a beautiful gazebo, and a large garden shed for extra storage. Perfect for relaxing, entertaining, or spending time with family. Located close to schools, shopping, dining, and all essential amenities, this home truly has it all. (id:46416)
Streetcity Realty Inc.
8444 Lazy Lane
Lambton Shores (Thedford), Ontario
$699,900 | Year-Round Waterfront Bungalow with Boating AccessLive the waterfront lifestyle every day in this private, 1,300 sq ft bungalow backing onto the scenic Ausable River just a 20-minute boat ride to Port Franks and minutes to Grand Bend.Ideal for retirees, families, or cottage seekers, this year-round home blends comfort, nature, and recreation in a peaceful riverside setting.Property Highlights:3 Bedrooms | 1.5 Bathrooms | 1,300 sq ftOpen-concept layout with engineered hardwood floorsUpdated kitchen with granite counters & farmhouse sink4-season sunroom plus hot tub room for year-round relaxationOversized main bath with granite vanity; laundry in 2nd bath12 x 14 screened gazebo by the river perfect for morning coffee or sunset drinksPersonal dock + boat launch nearby for motorboats, jet skis, kayaks & paddleboards2 sheds + covered RV & boat parking on asphalt pad with removable tarp shelterA rare chance to enjoy waterfront living with privacy, amenities, and direct river access. (id:46416)
Sutton Group - Select Realty
21 - 1965 Upperpoint Gate
London South (South B), Ontario
Luxury Townhome for Sale in Riverbend Award-Winning Design!Welcome to Unit 21- 1965 Upperpoint Gate, a stunning 2023 LHBA Award-Winning Freehold Condo Townhome for Best Townhouse Design, nestled in London's prestigious Riverbend community.This beautifully designed 3-bedroom, 2.5 -bathroom home combines modern architecture, premium finishes, and exceptional craftsmanship perfect for families, professionals, or investors seeking refined living.Step into a bright and elegant open-concept main floor, featuring soaring 8-ft doors, oversized windows flooding the space with natural light, and a chef-inspired kitchen with quartz countertops, custom cabinetry, and upgraded lighting. The spacious living and dining areas provide seamless flow for entertaining or relaxing.Walk out from the dinette to your private deck and fully fenced backyard, ideal for summer gatherings or quiet evenings. Upstairs, enjoy a generous primary retreat with walk-in closet and a spa-like 5-pc ensuite, along with Two additional bedrooms, a second full bathroom, and convenient upper-level laundry with added storage.Additional highlights include:Stylish window coverings throughout. Unfinished basement with potential for gym, rec room, or storage. Situated minutes from Boler Mountain, West 5, YMCA, parks, trails, top schools, shopping, dining, and major highways. (id:46416)
Nu-Vista Premiere Realty Inc.
44 David Street
London South (South V), Ontario
Welcome to this well-maintained 3-bedroom, 1-bathroom bungalow in Lovely Lambeth. This family-owned home has been cared for over the years and offers a bright, inviting atmosphere with neutral decor throughout. The living room welcomes you and leads you through into the spacious eat-in-kitchen with a classic built-in banquet . The 3 bedrooms are comfortable and ready for your personal touch. The updated bathroom is clean and simple, offering modern convenience with a classic feel. A highlight of the home is the 3-season sunroom, ideal for enjoying the outdoors without exposure to the elements. The large lot provides ample space for outdoor activities, gardening, or future expansion. The garden shed and single attached garage offer convenience for extra storage and parking. The unfinished basement presents a great opportunity for additional living space or storage. Located in a quiet, family-friendly neighbourhood near schools, parks, and all essential amenities, this home offers a solid foundation and potential for customization. A perfect place to call home. (id:46416)
Keller Williams Lifestyles
312 Piccadilly Street
London East (East F), Ontario
First time offered in 42 Years. 312 Piccadilly sits on a quiet North London Street. The present owner has resided in the solid income property for 42 years and allowed him to derive a superior cash flow from the apartments that are large. 312 Offers 4 units, 3 Two Bedroom Units, and 1 one bedroom unit. Unit 3 Upper unit where the owner resides, has an impressive Loft that was custom built. It overlooks the living large area with Projected income of $2650.00 or $31,800 Yearly. Unit 2 Lower has a nice porch to sit on and enjoy the street scape, two bedrooms, hardwood floor, large principal rooms ideal for an owner occupied unit. Presently rented Month to Month at $820,00. Projected income for this unit would be $2300.00 or $27,600 Yearly. Unit 3, 1 Bedroom Vacant projected income $1600.00 monthly or $19,200 Yearly, Unit 3 Vacant projected Income $2000.00 or $24,000 Yearly. Total projected income $102,00,00. This projection is based on upgrading the units as they come vacant. The area that this building sits in close to University of Western Ontario, Saint Joesphs Hospital, Easy access to Fanshawe College, Walk to Richmond Row the famous Ceeps, Joe Kools, grovery store, lots of bike paths, parks. This is a perfect location. Parents why buy a house your children to live in when you can buy an apartment building that will creat a lasting income a pefect keep for them as years pass on after they graduate this building will appreceiate a true good long term investment. Owner will consider holding a First Mortgage with an appropriate down payment. Please note Apt tenant pays Heat. Apt Tenant pays Hydro. Apt 3 Owner occupied Electric heat. Apt Tenant pays Hydro. Owner pays water for the building. Hours notice, See Floorplans. Sold as is condition. (id:46416)
Nu-Vista Premiere Realty Inc.
5 Beechwood Place
London South (South F), Ontario
Welcome to this beautifully renovated 1-storey home in the heart of Wortley Village, one of Londons most cherished neighbourhoods. Thoughtfully updated from top to bottom, this home blends classic character with modern finishes, offering stylish, turn-key living in a vibrant community setting. Inside, youll find a bright and welcoming main floor featuring wide-plank flooring, a spacious living room filled with natural light, and a formal dining area perfect for entertaining or family gatherings. The completely renovated kitchen is a true highlight, boasting custom cabinetry, quartz countertops, stainless steel appliances, and timeless design details that make it both functional and beautiful. Upstairs offers three comfortable bedrooms and a fully updated 4-piece bathroom, finished in a clean, contemporary style. The layout provides a great balance of space and privacy for families, professionals, or those working from home. This home has been extensively renovated with all major updates completed, including: new windows and exterior doors, new furnace and air conditioner, completely rewired electrical, all new plumbing, professionally waterproofed basement with new sump pump, new front porch, and new rear deck. The basement is clean and dry, offering ample storage and future development potential. Located on a quiet, tree-lined street just a short walk to Wortley Villages shops, cafes, parks, and top-rated schools, this home offers the best of both modern living and historic neighbourhood charm. A rare opportunity, dont miss it! (id:46416)
The Realty Firm Inc.
261 Nelson Street
Stratford, Ontario
Welcome to 261 Nelson Street where timeless charm meets modern luxury. This beautifully renovated 140-year-old home is perfectly situated just 1 mile from the heart of Stratford, offering both convenience and character in one stunning package. Completely updated from top to bottom, this home showcases exquisite craftsmanship and designer finishes throughout. Step inside to find brand-new hardwood flooring that flows seamlessly through the open-concept living spaces. The custom kitchen is a true showstopper, featuring sleek quartz countertops, a stylish backsplash, stainless steel appliances, and ample cabinetry perfect for both cooking and entertaining. Attention to detail shines in every corner, from the timeless tile work in the bathroom to the curated lighting fixtures that add a touch of elegance to each room. All major systems have been updated for peace of mind, including new windows and doors, siding, soffit, fascia, A/C and a brand-new roof. Enjoy summer evenings on the expansive covered front porch or host family and friends on the oversized back deck overlooking your spacious yard. With ample parking and a location that blends tranquility with walkable access to Stratfords vibrant core, this home is truly move-in ready. Dont miss your chance to own a piece of history, reimagined for todays lifestyle. Schedule your private showing today and fall in love with all that 261 Nelson Street has to offer! (id:46416)
The Realty Firm Inc.
13 - 627 Wharncliffe Road S
London South (South O), Ontario
Single-Level Brick Condo in South London's Orchard Hill Residences! This well-maintained, spacious condo offers two bedrooms, including a primary suite with a walk-in closet and a 3-piece ensuite. The second bedroom also features a walk-in closet. With 2.5 bathrooms, the open living and dining area boasts a cozy gas fireplace and patio doors opening to a 12' x 12' deck overlooking the backyard. The kitchen features a dinette area with patio access to the front courtyard, white cabinets with a peninsula, double sinks, tiled backsplash, water filtration, and a wall pantry, perfect for daily living and entertaining. The main floor showcases cathedral ceilings, a skylight, hardwood and ceramic flooring, six appliances, and convenient main-floor laundry. The finished lower level includes a spacious family room, a den, a wet bar, a workout area, a cold cellar, and additional storage. Comfort and efficiency are ensured with a forced-air gas furnace, central air, and a 100-amp breaker service. The attached two-car garage with an automatic opener provides easy access, with entry to both the courtyard and front porch. Located in a beautifully landscaped, limited-residence complex with lovely gardens, backing onto residential homes, this one-owner home has been lovingly maintained since new. Quick, flexible possession available, perfect for your move-in needs! (id:46416)
Sutton Group - Select Realty
1064 Western Road
London North (North K), Ontario
One of the last properties backing onto Western University and Western Alumni Stadium, only steps away from the stair system linking Western Road to the Alumni Stadium area, and the Huron Street/Sarnia Road entrance to the University Campus. Zoned R5-6, R8-2, and OC1(1), this property is ripe for redevelopment and has potential for student rental, a Fraternity House, duplex, or office with residential rental unit. (id:46416)
Sutton Group - Select Realty
16916 Evelyn Drive
Thames Centre, Ontario
Looking for the best workshop/4 car heated garage with man door? then look no further! This is every man's dream. The gorgeous 1+2 bedroom home is located backing onto a farmers field, so no prying neighbours. The open concept is ideal for entertaining with it's gorgeous hardwood floors and high ceiling. If the outdoors is your thing, you will love lounging on the huge deck or float in the above ground pool. Enjoy evenings around the firepit. Updates include: Garage heater 2018, driveway 2020, pool and covered deck 2018, propane tank replaced 2019, pressure tank 2020. Just 10 minutes from London. Book your private tour today, you won't be disappointed. (id:46416)
Blue Forest Realty Inc.
34 - 151 Martinet Avenue
London East (East I), Ontario
Great value for this updated 3 bedroom townhouse in a well managed quiet complex with low condo fees. Main floor features a large living room with bay window and new laminate flooring (2025), powder room and eat-in kitchen leading to a private deck overlooking green space, perfect for pets and kids. Upstairs is a spacious primary bedroom with bay window, 2 more bedrooms and 4-piece bathroom. The basement has a finished rec room with fireplace and laundry/utility room with plenty of storage and newer furnace (2021). Close to parks, schools, shopping, airport and 401 access. (id:46416)
Keller Williams Lifestyles
10342 Beach O'pines Road
Lambton Shores (Grand Bend), Ontario
A rare opportunity in Beach O Pines; Grand Bends most exclusive gated enclave. This is the largest non-waterfront parcel in the community at 1.66 acres, offering absolute privacy just steps from one of the finest private beaches on Lake Huron. Located a short 300-meter stroll to deeded beach access, this exclusive listing delivers the serenity of a forested retreat with the soundtrack of waves in the distance.Set within this unmatched property is a meticulously kept 5-bed, 4-bath bungalow offering 3,110 sq ft of open-concept living. Soaring cedar-beamed ceilings frame the main living area, anchored by a striking fieldstone fireplace. The expansive main-level primary suite features triple closets; including a dedicated dressing room and a newly updated ensuite with a modern glass shower. An inviting cedar sunroom; fully enclosed with radiant in-floor hot water heating, provides year-round enjoyment and a seamless flow to the ultra-private backyard, where a hot tub awaits beneath the canopy of mature trees. Two additional walkouts from the principal living areas enhance indoor-outdoor living. The thoughtfully designed lower level features a spacious rec room, two additional bedrooms, full bath, and ample storage; ideal for extended stays or multi-generational living. An attached two-car garage completes the homes functional footprint. Beach O Pines is a community like no other. Rich in character and history, originally developed in the 1920s as a luxury retreat. Today, it remains a secure, low-density haven of winding roads, towering pines, and timeless charm. Residents enjoy private beach access, seasonal events, and a peaceful atmosphere that's increasingly rare. Just minutes from Grand Bends main street, Pinery Provincial Park, golf, wineries, and the area's renowned arts and motorsports scenes, this market-scarce estate offers not only a home, but a legacy. One of the most significant offerings in the region. (id:46416)
Prime Real Estate Brokerage
7 - 126 Belmont Drive
London South (South O), Ontario
Beautifully updated, owner occupied, 4 bed 2.5 bath townhome in Norton Estates. Steps from schools, parks shopping, dining, and transit tucked in a family friendly complex. Countless updates throughout: Forced air furnace (2023) central air (2024) gas line for bbq outside, High quality LVP professionally installed by Moores flooring throughout. Flat ceilings main and upstairs (no popcorn!), freshly painted in beautiful neutral colours throughout. On the main floor you'll find a lovely updated kitchen with a bonus coffee nook (unique to this unit) complete with an extra set of drawers, a beverage fridge and a pot filler (for your coffee machine). All three bathrooms were updated in 2024, including a full bathroom added to the lower level. Back door leads to private patio space with no backyard neighbours. One dedicated spot directly in front, plus tons of flexible visitor parking in front. For large families, the forth bedroom in the lower level is a perfect addition. Don't miss this beautiful spot to call home. (id:46416)
Keller Williams Lifestyles
79 Woodworth Avenue
St. Thomas, Ontario
This isn't your average bungalow - it's spotless, thoughtfully updated, and will impress you inside and out. This immaculate, sun-filled 2+1 bedroom home offers a thoughtful layout, inviting curb appeal with its wonderful front porch, and flexibility for many living situations. The main floor features an eat-in kitchen with solid wood cabinets, including a pantry, that opens to a bright, welcoming living room ideal for both everyday living and entertaining. One bedroom includes an incredible walk-in closet, while the other has a standard closet, making the layout functional and comfortable. Fully updated bathroom with glass shower doors, newer toilet and floor. Downstairs, the separate back entrance leads to a fully finished basement with a spacious rec room, one bedroom, a 2-piece bathroom, closet, and storage area making it perfect for guests, a home office, or future in-law suite potential. Outside, you'll find a rare 19 x 23 FT oversized double car garage with its own 60 AMP panel and a separate man door, a tidy shed, a low-maintenance yard, and ample parking. The metal roof on both the house and garage adds durability and long-term value, while the updated siding provides low-maintenance charm. Numerous updates over the past five years include roof (2017/2020), upper windows and back door (2017), luxury vinyl plank flooring throughout the main level (2017), bathtub with glass doors, toilet and flooring in the main bathroom (2017), basement bathroom toilet and flooring (2019), reverse osmosis system (2018), gas water heater (2021), furnace (2022), central air conditioning (2022), water softener (2022), basement storm windows (2023), other basement updates (2019-2021), and updated vinyl siding on the house. This home has been truly cared for and upgraded with purpose. Don't hesitate to book your showing today! (id:46416)
Team Glasser Real Estate Brokerage Inc.
334 Queens Avenue
London East (East F), Ontario
This property is a well-established licensed Informal Residential Care Facility located at the corner of Queens Avenue and Waterloo Street in the heart of central London. Operating as Thomcare, this charming 2-storey red brick dwelling features 10 bedrooms offering single and double occupancy, currently accommodating 16 residents each paying $1,050 per month. With a full kitchen, 3 bathrooms, and ample living space, this property offers both comfort and convenience. Boulevard parking for 5 vehicles. Generating an impressive Net Operating Income (NOI) of $95,881.00, Thomcare is fully managed with on-site staff, allowing for a hands-off investment. The property can easily be adapted for student housing or as a room rental property. Zoned DA2, this property has great flexibility for future use. Don't miss this rare opportunity to acquire a solid income-generating asset in a prime downtown location. (id:46416)
A Team London
487 Melcrest Road
London South (South N), Ontario
Garden Paradise - Stunning 75 x 200 landscaped lot. Discover one of the most tranquil and picturesque backyards in the heart of the city. This charming bungalow has been meticulously maintained, both inside and out. The expansive double driveway accommodates 4 to 6 vehicles, and the impressive 70-foot deep, single-width garage easily fits up to 3 vehicles and still leaves a large workshop with great storage, ideal for car enthusiasts or hobbyists. Inside, the cozy living room features a gas fireplace, while the dining area offers serene views of the beautifully landscaped rear yard. The updated kitchen opens directly onto a covered back deck, perfect for morning coffee or evening entertaining. With three spacious bedrooms and a lower-level family/games room, there's room for everyone to relax and enjoy. Outdoors, you'll find an inground irrigation system, a peaceful waterfall feature, birdbaths, and a private well for irrigation and gorgeous landscaping . Words and even pictures cant fully capture the beauty and serenity of this home. Book your private showing today. A comprehensive list of outdoor inclusions is available upon request. (id:46416)
Oak And Key Real Estate Brokerage
207 - 229 Adelaide Street
Saugeen Shores, Ontario
Freshly updated 2-bedroom Condo just blocks from beautiful Lake Huron. Recent updates include newer appliances, crown moulding, fixtures and lighting with dimmer switches. This charming condo features 2 balconies, one off dining area and another off master bedroom, 2 nice-sized bedrooms, 4-pc bath, ample closet and storage space, outdoor pool and ample parking. The low monthly condo fee covers all utilities and maintenance of property and building. Beautifully maintained and move-in ready! (id:46416)
Fair Agent Realty
Contact me
Resources
About me
Yvonne Steer, Elgin Realty Limited, Brokerage - St. Thomas Real Estate Agent
© 2024 YvonneSteer.ca- All rights reserved | Made with ❤️ by Jet Branding


