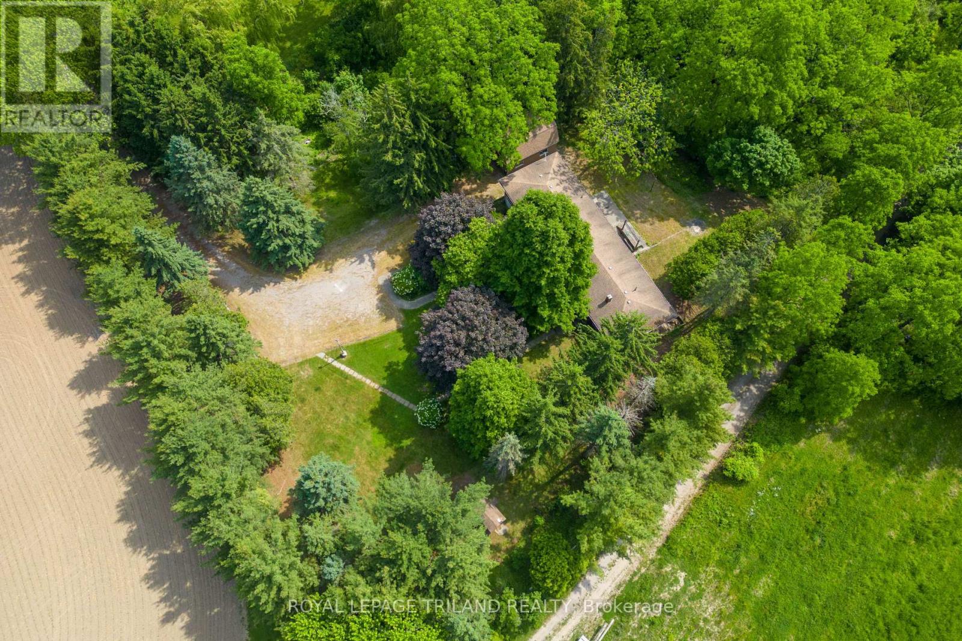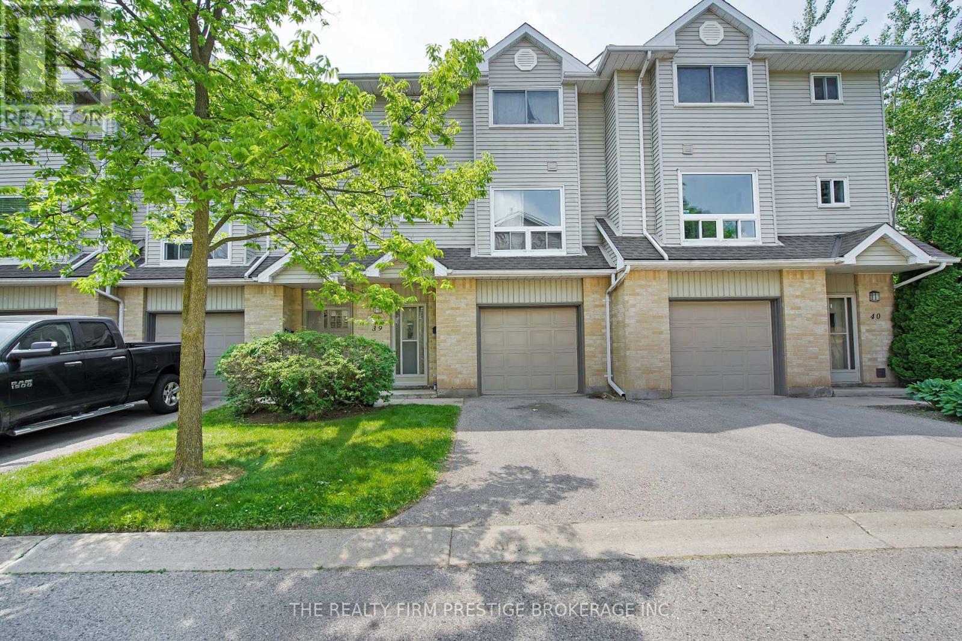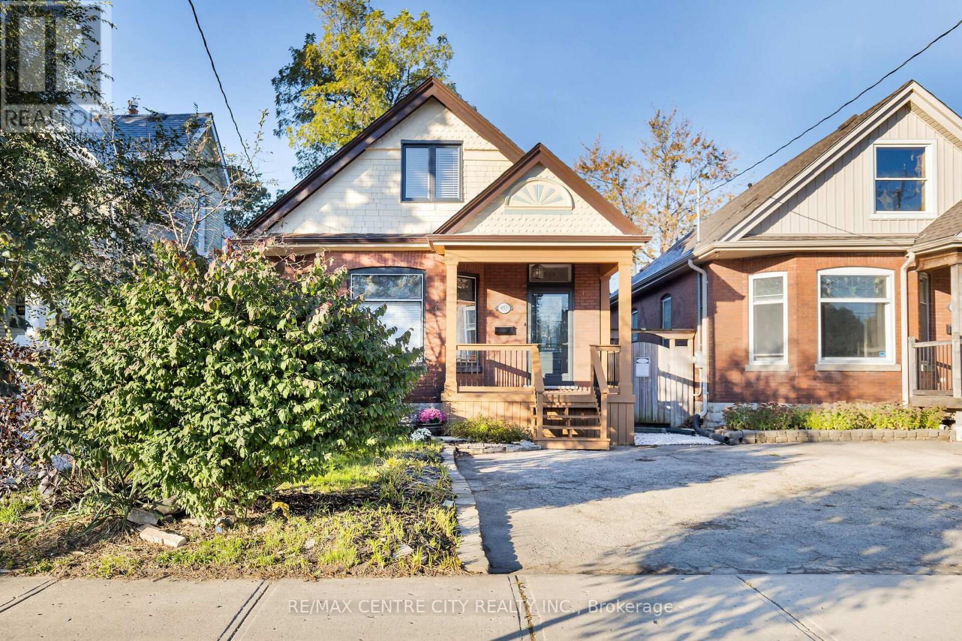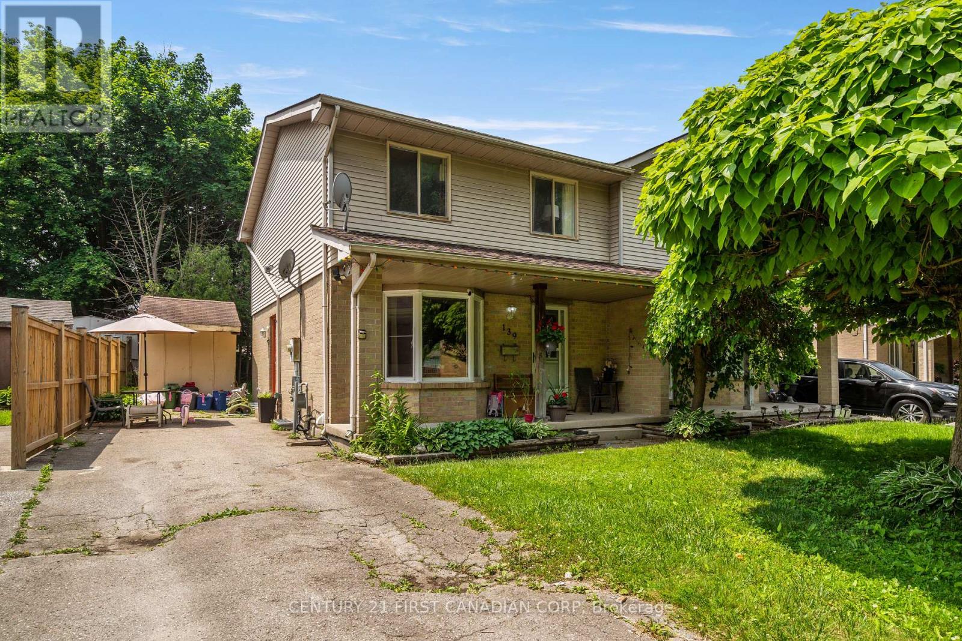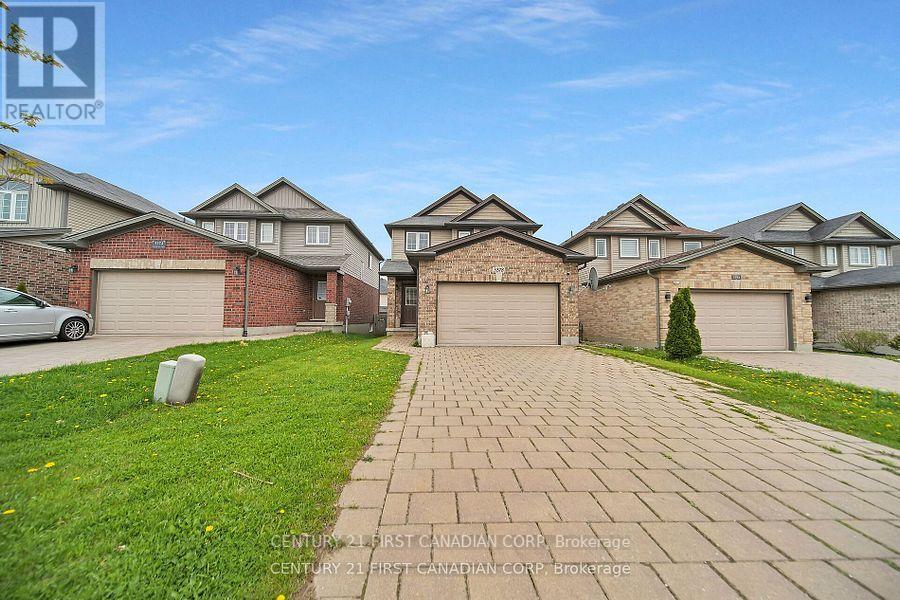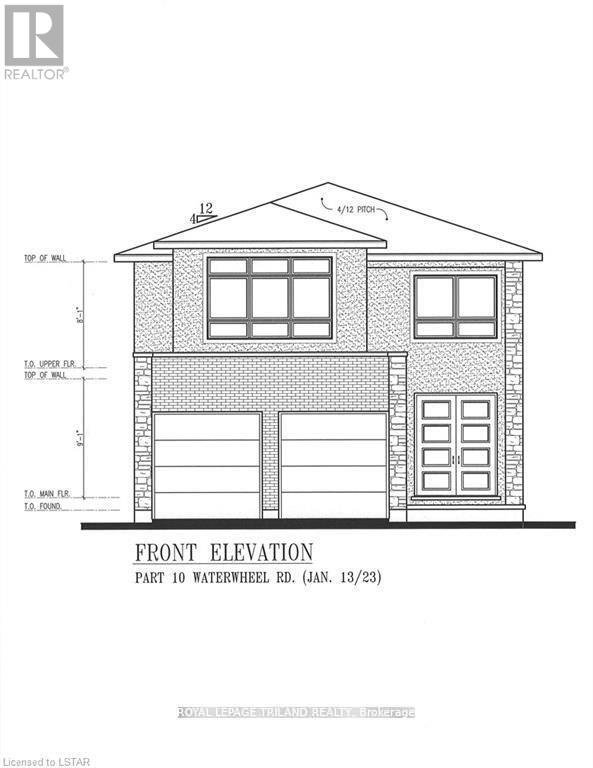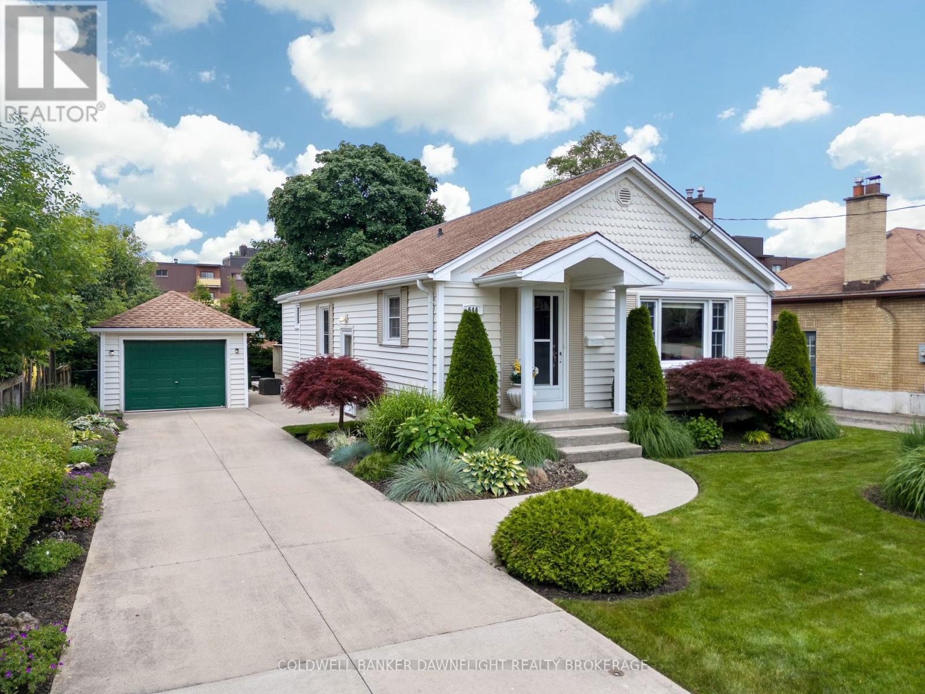Listings
39339 Bush Line
St. Thomas, Ontario
Rare chance to own 26.5 picturesque acres on Bush Line within St. Thomas boundaries just 5kms from downtown with easy access to London, Port Stanley & Hwy 401. The property features approx. 17 acres of workable farmland and 9 acres of woods, ravine and land surrounding a spacious 6-bedroom, 2-bathroom brick ranch and two outbuildings set back off the road. A long private driveway leads to the original-owner brick ranch, nestled among mature trees with scenic ravine views in the backyard. With over 2,000 sq. ft. above grade, this home offers space and flexibility with its unique sprawling layout ideal for updating, personalizing, or accommodating multi-generational living. It features 6 bedrooms, 2 full baths with two sets of front and backyard door accesses, and two stairwells to the separated lower levels with many large windows. There are 2 furnaces and 2 water heaters. Outbuildings include a shed, a 19 x 26 garage with hydro, concrete floors, and a loft, plus a 20' by 26' workshop. Enjoy peaceful country living without sacrificing city convenience; your rural dream is close to everything. (id:46416)
Royal LePage Triland Realty
39 - 1990 Wavell Street
London East (East I), Ontario
Welcome to this 3-bedroom, 2-bathroom condo located in a desirable and quiet complex. This unique three-level unit offers fantastic private views from both the second and third floors, creating a peaceful retreat with nature at your doorstep. Step inside to find flooring throughout the home and an open-concept living and dining area on the second level, complete with a gas fireplace perfect for relaxing or entertaining. The layout is thoughtfully designed, offering both functionality and privacy for the whole family. Enjoy the convenience of an attached one-car garage, as well as a private backyard area that backs directly onto green space, ideal for outdoor dining, gardening, or simply enjoying the tranquility. Located close to shopping, schools, and everyday amenities, this property offers both lifestyle and location. Please note: This home is being sold in as-is condition, offering a great opportunity for buyers to build sweat equity by adding their personal touch. Don't miss your chance to own a spacious home in a prime setting! (id:46416)
The Realty Firm Prestige Brokerage Inc.
143 Deborah Drive
Strathroy-Caradoc (Ne), Ontario
Welcome to this impeccably maintained Dwyer-built all-brick bungalow, offering 3 plus 2 bedrooms, 3 bathrooms, and quality craftsmanship throughout. Thoughtfully designed with a smart layout, this home features hardwood, ceramic, and carpet flooring, main floor laundry, and two elegant tray ceilings. The main floor is adorned with elegant California shutters for added style and privacy. The insulated double garage, built-in sound system, and gas fireplace add everyday comfort, while the beautifully landscaped front and back yards create a serene outdoor retreat. The massive lower level offers incredible flexibility. Whether you're dreaming of a home gym, office, playroom, guest suite, or media space, there's room to make it your own. Additional highlights include a gas line for BBQ, sump pump with backup, sand point for watering, and a fresh air exchange system. Schedule your private showing today. It has a brand new AC (July 2025) with 5 year warranty. Just a short walk puts you on the Rotary Trail, perfect for walking, biking, and enjoying nature. Ideally located near conservation areas, SDCI, Holy Cross, North Meadows Elementary, Highway 402, and Gemini Sportsplex. Don't miss your chance to own this exceptional home in a prime location. (id:46416)
Team Glasser Real Estate Brokerage Inc.
653 William Street
London East (East F), Ontario
Welcome to 653 William St.! Nestled in the heart of the charming Woodfield neighborhood, this stunning 1.5-storey home is just steps away from Victoria Park, the Grand Theatre, the library, and an array of restaurants and cafes. With its beautiful blend of original charm and modern comfort, this home offers the best of both worlds. Featuring 3+1 bedrooms and 3 full bathrooms, the home is filled with character, from the stained glass windows to the hardwood flooring throughout. The main floor boasts a thoughtfully designed layout, starting with an inviting foyer that leads to a large, spacious family room and another light-filled living room. There is also a versatile room that can be used as an office or a bedroom, complete with a feature wall with built-in shelving. The gourmet kitchen is a highlight, with two unique windows that flood the space with light and a dining area with a breakfast bar that overlooks the serene backyard. Upstairs, you'll find two generous-sized bedrooms, including a primary bedroom with its own ensuite, featuring a classic clawfoot tub for a touch of luxury. Step outside into the backyard, where you'll discover a two-tiered deck, perfect for outdoor entertaining. The yard is fully fenced and beautifully landscaped, offering a private retreat in the heart of the city. The bright and airy vibe of this home continues to the basement with lots of additional living space including a large bedroom, sitting room/den, full 4-piece bathroom, and laundry. The Basement also includes a large utility room with ample room for storage. Recent updates include new Furnace & Central Air (2024) with Ecobee thermostat, new kitchen appliances (2024), new Front Door & Screen Door (2023), Front porch rebuild in 2023, and new backyard deck (2021) This home is filled with character, charm, and modern convenience - welcome home! (id:46416)
RE/MAX Centre City Realty Inc.
139 Kimberley Avenue
London South (South J), Ontario
Welcome to 139 Kimberley Avenue in Southeast London. Move in ready and beautiful updated, this stunning semi detached comes with 3 bedroom and 2 full bathrooms. As you step inside, you're greeted by a welcome foyer that flows into the spacious main floor living area. Private backyard with plenty of storage. This Home is recently updated with laminate flooring upper, kitchen, living room, professionally painted main and second floor. Every finish chosen with care to create a space that's both fresh and bright feeling yet also functional. Spacious eat in kitchen has sliding door to fenced backyard. Finished basement with laundry, second bathroom and large rec room. Whether you're a first time home buyer, or investor, this property is a rare opportunity to own a turn key home in a quiet family-friendly community. Minutes away from Hospital, Highway 401, parks, schools and other amenities. Book your private showing today! (id:46416)
Century 21 First Canadian Corp
3378 Emilycarr Lane
London South (South W), Ontario
Welcome to this beautifully maintained 2-storey home, perfectly situated in a family-friendly neighbourhood in South London. Enjoy the convenience of being just minutes from major shopping malls, popular restaurants, fitness centers, and quick access to Highways 401 and 402. This growing area is surrounded by exciting new developments, making it an ideal place to call home. Step inside and fall in love with the spacious main floor featuring a modern open-concept layout. The heart of the home is a well-appointed kitchen complete with a functional islandperfect for meal prep and casual dining. The adjacent dining area is generously sized to accommodate large family dinners or entertaining guests, while the cozy living room provides ample space for your full furniture set and a big screen TV. A 2 piece powder room adds to the convenience of the main level. Upstairs, youll find three comfortable bedrooms and two full bathrooms, including a private 3-piece ensuite in the Primary bedroom. Also featuring an oversized 1.5-car garage and a 4-car driveway, offering plenty of parking space for family and visitors alike. Dont miss your chance to own this wonderful home in one of South Londons most sought-after communities. Schedule your private viewing today! (id:46416)
Century 21 First Canadian Corp
1119 Waterwheel Road
London North (North C), Ontario
Royal Premier Homes proudly presents our final North London lot, located in an excellent school zone and vibrant community. This beautifully designed home features 4 bedrooms and 2.5 bathrooms, with the flexibility to modify to 3.5 bathrooms, including a Jack-and-Jill layout. Tailor your home with high-quality finishes, including a spacious kitchen with pantry, electric fireplace, and contemporary design. Enjoy rounded corners, large colour-key windows, double-door entry, and a concrete driveway. Additional features include a separate side entry, insulated garage door, quartz countertops throughout, and soft-close cabinetry. Choose from available basement configurations and build today to move in before winter, with flexible deposit options. Call now to customize your layout note that renderings are conceptual and may feature upgraded elements. This prime location offers proximity to all lifestyle amenities, making it the ideal place to call home. (id:46416)
Royal LePage Triland Realty
64 Blue Heron Drive
Middlesex Centre (Ilderton), Ontario
Beautiful one-floor home in the desirable town of Ilderton. Super clean and well cared for by the original owner. Bright and roomy inside, with a three-car garage and a concrete driveway. The basements already framed and ready for drywall. Out back, enjoy a lovely yard with a partially covered deck - perfect for grilling all year round. This is a must see! (id:46416)
RE/MAX Advantage Realty Ltd.
86 Kains Street
St. Thomas, Ontario
Don't miss your chance to own this beautifully updated turnkey home in the heart of downtown St Thomas. With five spacious bedrooms, 1.5 bathrooms, and an additional convenient washroom space in the basement, there's plenty of room for family and guests. This home blends original charm like the stunning wood staircase, high ceilings, and classic trim with modern updates. Renovated in 2020, it features a new kitchen, main floor powder room, stone fireplace, updated flooring, a fully redone upstairs bath, certified 100-amp electrical, some new plumbing, new windows, side entrance, and concrete driveway. The fireplace is being sold as is; not WETT Certified. Plus, the roadwork out front is now complete, with fresh pavement and new sidewalks with driveway curb extended to allow for additional parking on front lawn. Overnight street parking in the winter by permit. Just move in and enjoy! (id:46416)
Royal LePage Triland Realty
247 Furnival Road
West Elgin (Rodney), Ontario
Welcome to 247 Furnival Road, Rodney a beautifully maintained 2-storey brick home that blends timeless charm with everyday functionality. Located in the heart of a friendly, walk able community, this inviting property offers a comfortable lifestyle with conveniences all around.From the moment you arrive, the classic curb appeal and well-kept gardens create a warm welcome. Inside, you'll find 3 spacious bedrooms and 2 full bathrooms, offering a layout that suits a variety of lifestyles. Whether you're starting out, settling in, or simplifying, this home provides the flexibility and comfort you're looking for.The kitchen is both practical and social, featuring an island perfect for casual meals, extra prep space, or gathering with friends and family. A seamless flow from the living room to the dining area and kitchen makes hosting and everyday living feel easy and connected.Start your day with morning coffee on the screened-in front porch, where you can enjoy the breeze without the bugs, or relax in the sun room ideal for sunny afternoons and peaceful fall moments.Key updates include: new air conditioning unit (2025), roof replaced in 2017, furnace motor updated in 2022, fridge (2024), stove (2019), and a working central vacuum system for added convenience. The detached garage with hydro is perfect for hobbies, storage, or setting up a workshop.This home is ideally located just steps from the grocery store, community centre, and public pool, with quick access to Hwy 401 for easy travel to London, Chatham, or St. Thomas. Plus, Port Glasgow is just minutes away perfect for fishing, beach outings, or scenic weekend drives.With classic charm, thoughtful updates, and a location that suits every stage of life, this Rodney gem is ready to welcome you home. (id:46416)
Exp Realty
644 Percy Street
London South (South G), Ontario
This beautifully maintained bungalow offers comfort, flexibility, and an unbeatable location in South London, within walking distance to Victoria Hospital. Whether you're a doctor, nurse, or healthcare professional, the convenience of being just steps from work is unmatched. With easy access to Highway 401, commuting is a breeze. Inside, the home reflects pride of ownership with rich hickory hardwood floors and oak crown moulding throughout the main level. The layout is thoughtfully designed and surprisingly spacious, with abundant storage solutions throughout. The main floor features two bedrooms, a four-piece bathroom, and a hallway with double closets that leads to a bright rear addition perfect for enjoying views of the beautifully landscaped and private backyard. A custom kitchen offers plenty of storage and functionality, ideal for everyday living and entertaining. A convenient side entrance from the driveway opens to a landing with stairs to the finished basement, providing excellent potential for a separate in-law suite or duplex conversion. Downstairs, you'll find a generous rec room, an additional bedroom or office, a three-piece bathroom, a dedicated laundry area, and even more storage. Pocket doors enhance flow and usability throughout the lower level. Outdoor living is just as appealing with a large two-tiered deck, a fully fenced backyard (with a single gate access point near the detached one-car garage), and mature landscaping that adds charm and privacy. This move-in ready home combines location, livability, and opportunity in one exceptional package. (id:46416)
Coldwell Banker Dawnflight Realty Brokerage
65 Braun Avenue
Tillsonburg, Ontario
Move-in ready! This Freehold (No Condo Fees) 2 Storey Town Interior unit built by Hayhoe Homes features 3 bedrooms, 2.5 bathrooms, and single car garage. The entrance to this home features covered porch and spacious foyer leading into the open concept main floor including a powder room, designer kitchen with quartz countertops, island and cabinet-style pantry opening onto the eating area and large great room with sliding glass patio doors to the rear deck. The second level features 3 bedrooms including the primary bedroom with large walk-in closet and 3pc ensuite, a 4pc main bathroom, and convenient second floor laundry room. The unfinished basement provides development potential for a future family room, 4th bedroom and bathroom. Other features include, 9' main floor ceilings, Luxury Vinyl plank flooring (as per plan), Tarion New Home Warranty, central air conditioning & HRV, plus many more upgraded features. Located in the Northcrest Estates community just minutes to shopping, restaurants, parks & trails. Taxes to be assessed. (id:46416)
Elgin Realty Limited
Contact me
Resources
About me
Yvonne Steer, Elgin Realty Limited, Brokerage - St. Thomas Real Estate Agent
© 2024 YvonneSteer.ca- All rights reserved | Made with ❤️ by Jet Branding
