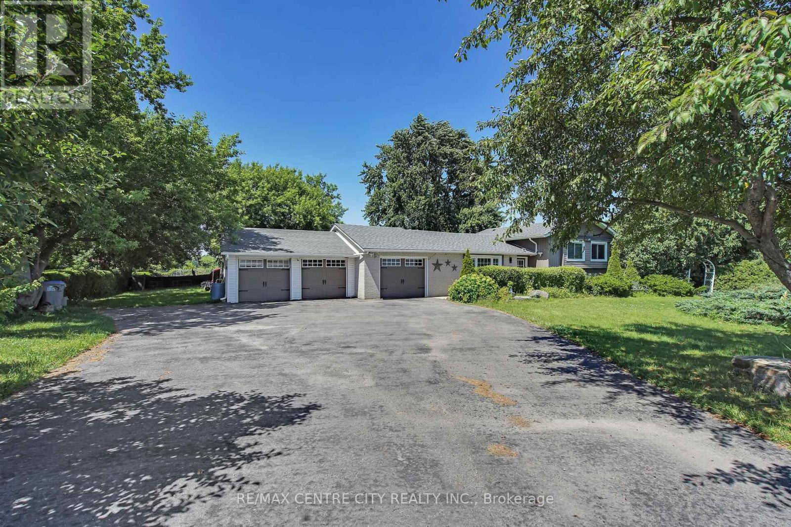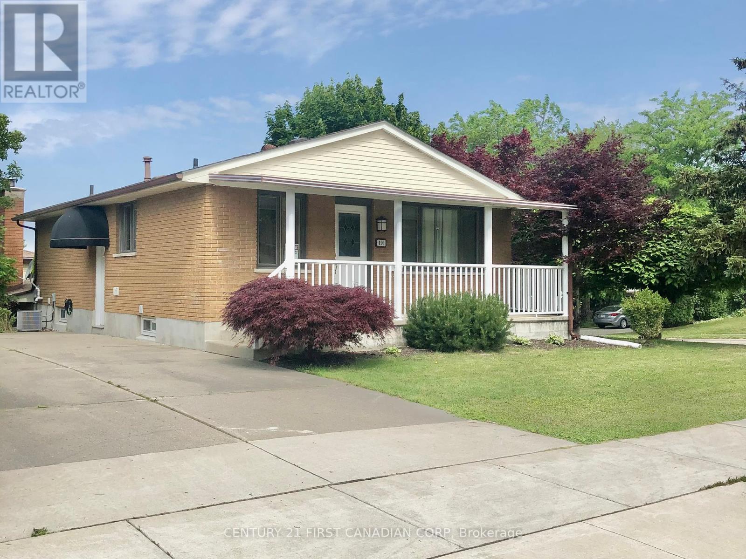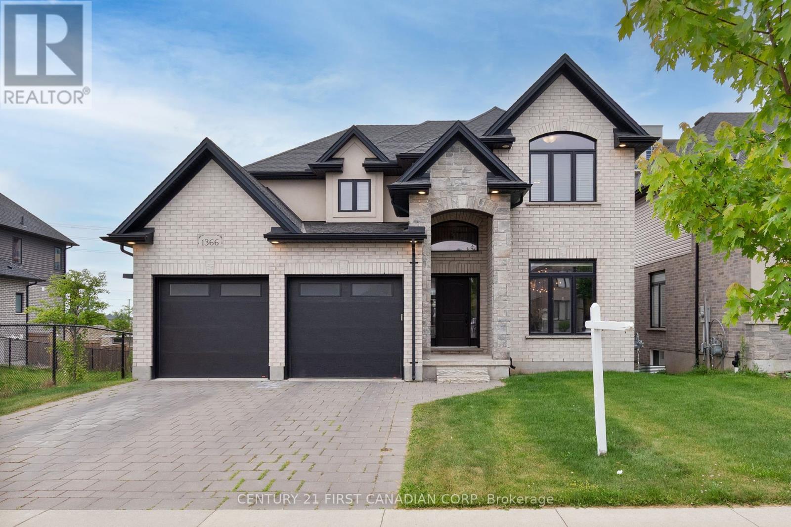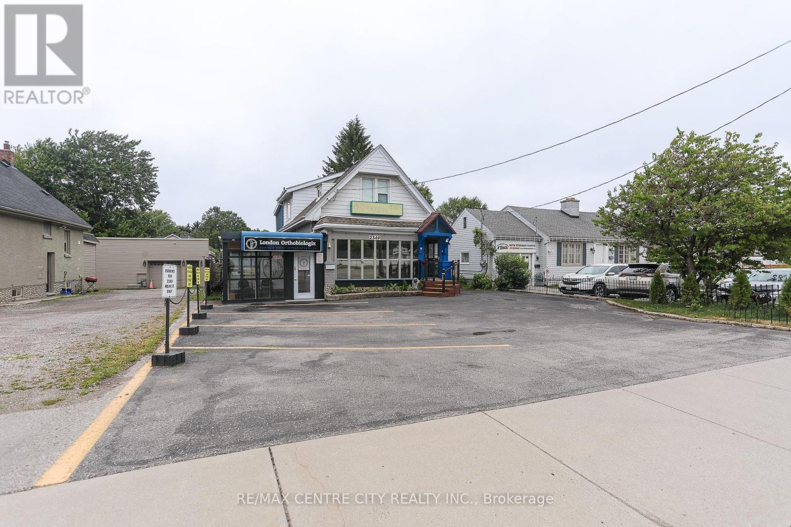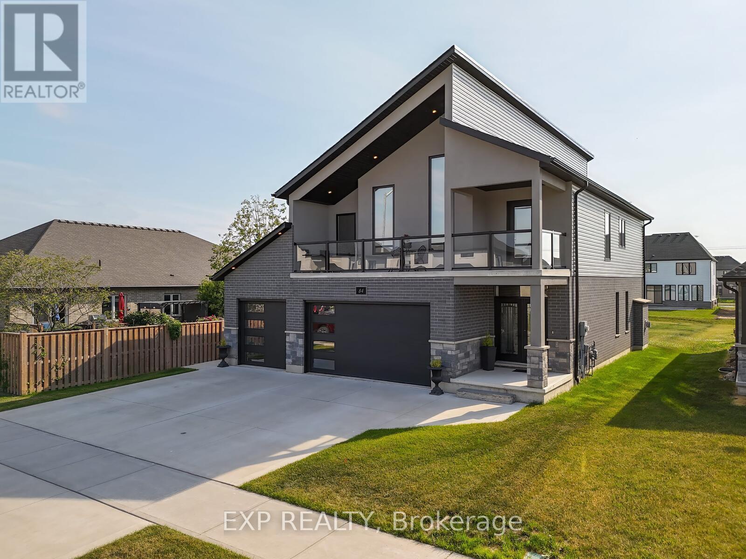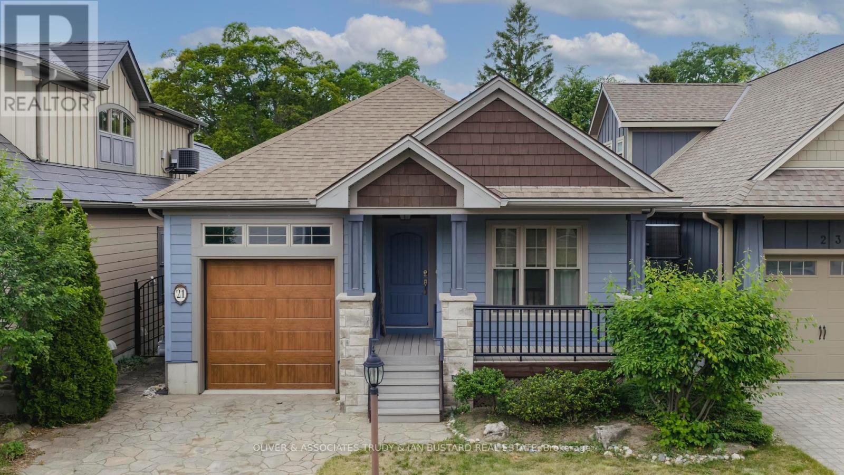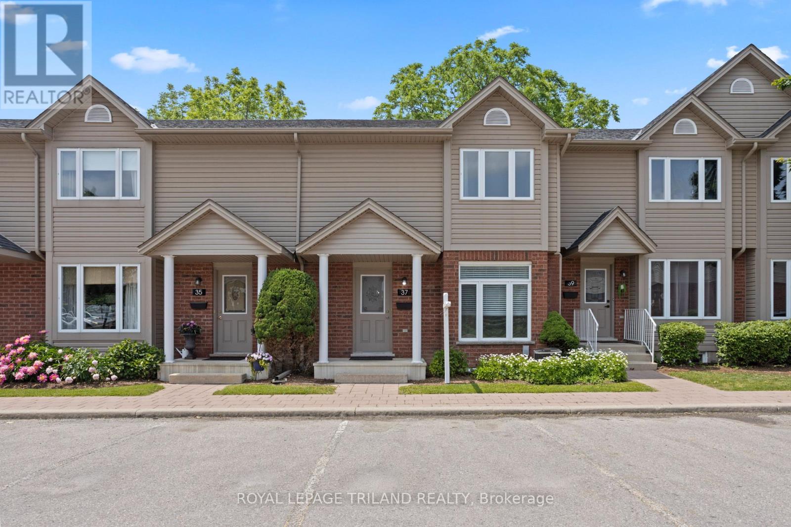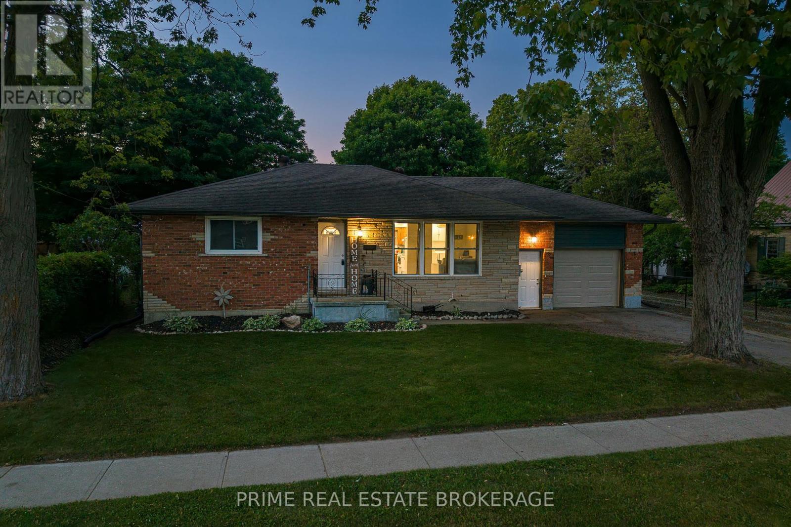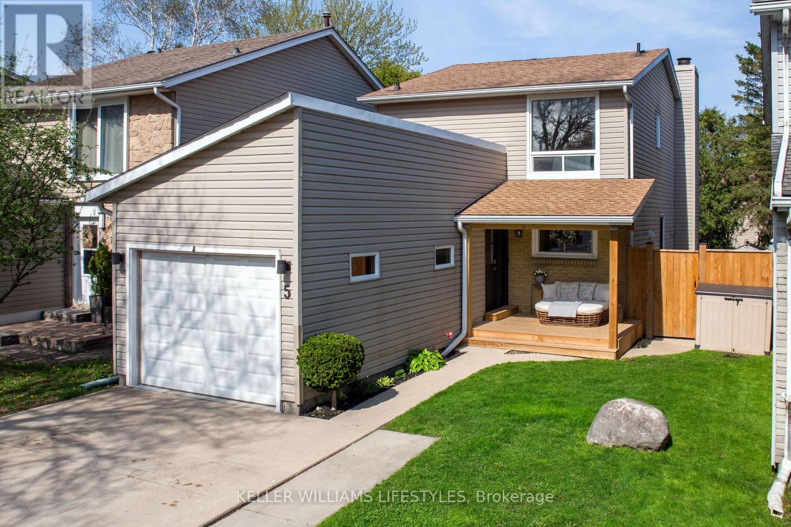Listings
2103 Fanshawe Park Road W
Middlesex Centre, Ontario
Welcome to the perfect blend of country living and practical functionality! Set just outside the city limits (only 3 minutes from Hyde Park), this 3-bedroom side split offers incredible value for anyone needing space to create, build, or tinker. Featuring a massive 32' x 18' heated workshop, ideal for woodworking, auto projects, or your growing business or hobby. Plus, a triple car garage provides even more room for tools, toys, and vehicles. Inside, you'll find a bright and welcoming layout with a well lit living room, spacious eat-in kitchen and large mudroom. There are three generous bedrooms with hardwood floors, an updated main bathroom. The lower level features a finished rec room with a wood-burning fireplace and also includes a walk-up to the backyard and lots of extra storage in a crawl space. Most windows have been updated, the roof on the main house was replaced in 2019. Enjoy serene views from your fully fenced backyard, which backs onto open farmland (no rear neighbours!). With ample parking for trailers, RVs, or work vehicles, this property checks all the boxes for the hobbyist or tradesperson looking to escape the city without sacrificing convenience. (id:46416)
RE/MAX Centre City Realty Inc.
190 Fairview Avenue
St. Thomas, Ontario
This spacious 3+2-bedroom, 2-full bathroom bungalow sits proudly on a beautifully landscaped corner lot. Features 2 full baths, 2 kitchens, plus lower level walk-out, 2 concrete driveways, 2 car wide each, one driveway off Fairview, one driveway off Airey Ave. Rare find, great fully upgraded granny suite or home based business set-up, 2 separate entrances, it's like 2 homes in one with total living area more than sf 1900, many features throughout, lovey landscaped, mature lot, front covered porch, rear covered concrete patio, room to build garage, appliances included. Close to many schools, shopping, hospital, trails, approx. 18 minutes to White Oaks Mall London, 10 minutes to the 401, and 13 minutes to the beach in Port Stanley. Perfect for large family, in-law suite or a home based business. Lot's of parking fits 6 cars main floor and 4 cars walkout basement. Don't miss your chance to own a truly special home, live in the main floor and let the basement pays your mortgage. (id:46416)
Century 21 First Canadian Corp
1366 Thornley Street
London South (South L), Ontario
Stunning 2-Story Home in a Desirable Westmount Neighborhood. Welcome to this exquisite brick and stone residence, perfectly situated in a vibrant community with excellent amenities and top-rated schools. This beautifully maintained home offers a spacious and elegant living environment, ideal for family life and entertaining. As you step inside, you'll be greeted by a dramatic floor-to-ceiling opening that creates an impressive entrance. The main floor features soaring 9-foot ceilings, complemented by recessed pot lights throughout, enhancing the bright and inviting atmosphere. The stunning engineered hardwood floors add warmth and sophistication. The gourmet kitchen boasts granite countertops and a convenient butlers pantry, perfect for preparing meals and hosting gatherings. The open-concept dining area seamlessly connects to the living space, which features a cozy gas fireplace and a striking stone fireplace mantel ideal for relaxing evenings. Upstairs, you'll find four generously sized bedrooms, including a luxurious master suite with a spa-like ensuite. The master bath offers a glass shower and a soaker tub, creating a perfect retreat after a busy day. Additional highlights include a spacious walk-out basement, ideal for an entertainment or additional living space, and a large deck perfect for outdoor entertaining. This home combines style, comfort, and functionality in a prime location. Close to parks, the Bostwick YMCA, and all essential amenities. Don't miss the opportunity to make this beautiful house your new home. Schedule your private tour today! (id:46416)
Century 21 First Canadian Corp
2349 Main Street
London South (South V), Ontario
Welcome to 2349 Main St in the heart of Lovely Lambeth. This unique property is zoned 'Business District Commercial allowing for a multitude of uses. Currently includes a well cared for private residence with 3 bedrooms, 2 bathrooms, large eat in kitchen with center island, main floor laundry, clean dry basement and updated throughout. There is also a separate office space with its own 2 piece bathroom (currently leased mth-mth Business not for sale) PLUS the large heated and insulated workshop perfect for hobbies or for business use. This is your opportunity to have your live-in business setup, or income property with residential + small commercial space in high traffic location in Lambeth with potential to rent out the workshop separately or use it for yourself. Interior photos of office from prior to current tenant (id:46416)
RE/MAX Centre City Realty Inc.
84 Thames Springs Crescent
Zorra (Thamesford), Ontario
This one-of-a-kind custom-built luxury home offers 5 bedrooms (4+1), 4 bathrooms (3+1), and over 2990 sq. ft of beautifully finished living space on a deep 173-ft lot. Featuring a striking modern design with soaring ceilings, a crisp roofline, and a second-floor covered balcony with regal glass railings off the primary suite, this home seamlessly blends elegance and function. The main floor boasts 9-ft ceilings, an open-concept layout, engineered hardwood flooring, a natural gas fireplace, main-floor laundry, and a decorative oak staircase with matching railings. The gourmet kitchen is equipped with a large island, granite countertops, ceramic tiles, stainless steel appliances, built-in microwave and oven, walk-in pantry, and ample cabinet space, with walkout access to a backyard deck and covered gazebo ideal for entertaining. The spacious primary bedroom features a cathedral ceiling, walk-in closet, and a luxury 5-piece ensuite. Additional highlights include a 3-car garage, parking for 6, concrete driveway, central vacuum system, owned water softener, and modern finishes throughout including LED pot lights and window coverings. The professionally finished basement adds a family room, bedroom, 4-piece bath, electric fireplace, and a cozy sitting area with walkout to a 27-ft east-facing balcony. With thoughtful design, upscale finishes, and exceptional outdoor spaces, this home offers a rare blend of lifestyle and luxury. (id:46416)
Exp Realty
21 Wondergrove Court
Lambton Shores (Grand Bend), Ontario
Custom-built by renowned Oke Woodsmith, this 1,925 sq ft on two levels, dream home is located in a quiet, private enclave in downtown Grand Bend, just steps from the beach. Boasting top-tier finishes including granite, skylights, and a flagstone patio with roughed-in wet bar and in-floor heating in lower level. The home offers open-concept living at its finest. Main-floor features a primary bedroom with walk-in closet, cheater ensuite, plus a second bedroom/den and laundry. The lower level includes a spacious family room, two more bedrooms, and a full bath. The private outdoor space includes a 5 person hot tub. The patio is perfect for entertaining. 2 parking spaces, garage and driveway plus 1 guest parking pass for guest lot steps away. Enjoy carefree living with low monthly condo fees of $131.50. A rare offering in a highly desirable area. (id:46416)
Oliver & Associates Trudy & Ian Bustard Real Estate
239 Commissioners Road W
London South (South D), Ontario
Amazing opportunity at this price! Solid brick bungalow with a huge 140 deep lot, convenient double drive and a garage and shed in popular West London on the border of Southcrest and Norton Estates! Great for a home based business or just plain convenient with access to public transit and shopping! Hardwood floors on main level. Garden doors with view from kitchen eating area to the beautiful huge fully fenced yard! Country in the city! 3 bedrooms plus easy potential for 2 more bedrooms in the basement plus 2 full bathrooms. Basement partitioned off including a roughed in kitchen. Furnace, Central Air and hot water heater all 2-3 years old. Roof Shingles approx 10 years and garage 8 years. Breaker panel. Owners have not used the central vacuum or fireplace in years so they are included as is. A bit of sweat equity could reap great rewards in this fantastic property! Showings by appointment only. (id:46416)
RE/MAX Advantage Realty Ltd.
37 - 1921 Father Dalton Avenue
London North (North C), Ontario
Welcome to the immaculate North End condo, nestled in a quiet residential area of North London. Enjoy carpet-free living and a sun filled living room that makes you feel right at home. The well-appointed kitchen with an eat-in area opens directly to your own private sun deck perfect for enjoying morning coffee or evening relaxation, with a view you'll love. This home offers generous closet space throughout, including a large primary bedroom with ample storage. The newly installed roof, fence and deck offers added privacy and enhances the outdoor space ideal for entertaining. The lower level features a clean and cozy family room, a well-organized laundry area, and additional storage. Located close to the YMCA, public library, beautiful park, great shopping, and top-rated schools, this fantastic opportunity for families or anyone seeking a peaceful, convenient lifestyle. Don't miss out - book your private showing today! (id:46416)
Royal LePage Triland Realty
685 Strathmeyer Street
London East (East C), Ontario
This charming 1.5-storey yellow brick home sits on a beautifully treed corner lot. Inside, you'll find original hardwood floors, a gas fireplace, fresh paint, and plenty of natural light. With three bedrooms upstairs and a main-floor den that could serve as a fourth bedroom, the layout offers excellent flexibility. The kitchen opens to a bright three-season sunroom, which leads to the beautiful new deck and the partially fenced yard.The finished basement includes two additional rooms and cold storage. While the windows are not currently egress-sized, they do feature window wells offering clear potential for future upgrades. Ideally located between Western University and Fanshawe College, this home is a smart option for investors, young families, or anyone looking to move to a central neighbourhood. (id:46416)
Blue Forest Realty Inc.
56400 Heritage Line
Bayham (Straffordville), Ontario
Discover rural charm in the heart of Straffordville with this spacious and versatile home. Enjoy the open-concept layout, main floor laundry, and 2 full bathrooms. Featuring 2 main floor bedrooms plus 2 additional rooms on the lower level, there's plenty of space for bedrooms, a home office, or a playroom. With an additional kitchenette in the lower level- this home is ideal for baking and canning enthusiasts, or multi-generational living. The lower level also offers a separate entrance, creating income potential or private in-law accommodations. Recent updates include new flooring throughout, fresh paint, new oak trim, updated soffit and fascia, and a roof approximately 6 years old, move-in ready with peace of mind. Step outside to a large, fenced-in backyard perfect for kids, pets, or those who love to garden. Host cozy evenings around the fire pit or relax on the spacious deck under the stars. The quaint village of Straffordville offers essential amenities including a grocery store with a sharing pantry, public school, library, post office, health centre, pharmacy, bakery, gas station, convenience stores, auto repair shop, municipal office, baseball park and playgrounds. Enjoy the annual festivals and community activities at the local community centre. Just 10 minutes away, enjoy the sandy beaches of Port Burwell, including a dog beach- ideal for nature lovers, bird watchers, and outdoor enthusiasts. For larger shopping trips or dining out experiences, Tillsonburg is only 15 minutes away. Whether you're a growing family, downsizing, or simply looking for a peaceful country living experience with nearby conveniences- this home offers space, updates, and opportunity in a welcoming community. Fibre Optic available. (id:46416)
Prime Real Estate Brokerage
1005 Notre Dame Drive
London South (South O), Ontario
At full price this building has a 7.15% return on investment. Assumable first mortgage with first national approx $3,125,150.00 at 2.88% maturing Sept 1 2029 with P.I monthly payments $14,768.00. Possibly the best renovated & maintained 23 unit in London. Triple 'A' location. Renovations completed with high end finishes/quality work, pride of ownership thru-out. Mix is 9-1 bed & 14-2 bed. Always rented with great tenants, 21 units completed as per interior photos great opportunity to own this worry free investment. Do not disturb tenants or gain access all inquires, showing and offers thru listing agent only. (id:46416)
Century 21 First Canadian Corp
5 Winding Woods Crescent
London North (North F), Ontario
It's not every day a home like this comes up in Whitehills, especially at this price. This 3-bedroom, 2-bathroom home is full of family-friendly features and offers exceptional value. Tucked away on a quiet crescent between two parks, it features generously sized principal rooms and an open main floor layout. The bright, welcoming living room includes a gas fireplace and overlooks a private, fully fenced backyard with a covered patio and playset. Thoughtfully designed for young families, the home includes built-in child-proof gates at both the upper and lower levels for added safety and peace of mind. Upstairs, you'll find three spacious bedrooms, including a king-sized primary with wall-to-wall closets and ensuite access. The finished lower level adds a large family room and an oversized laundry room with space to add a third bathroom. An attached, insulated single-car garage with inside entry provides everyday convenience ideal for parking, storage, or a home gym. Only steps to Emily Carr PS and walking distance to St. Marguerite D'Youville and Sir Frederick Banting SS. One direct bus to Western University. Close to trails, parks, shopping, public transit, and every amenity. This beloved home is ready for its next family to move in and make it their own. (id:46416)
Keller Williams Lifestyles
Contact me
Resources
About me
Yvonne Steer, Elgin Realty Limited, Brokerage - St. Thomas Real Estate Agent
© 2024 YvonneSteer.ca- All rights reserved | Made with ❤️ by Jet Branding
