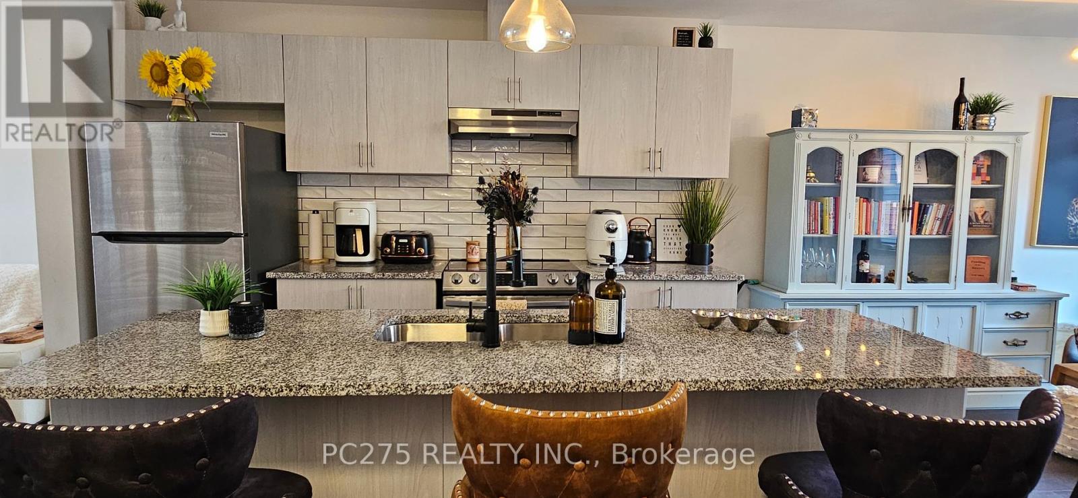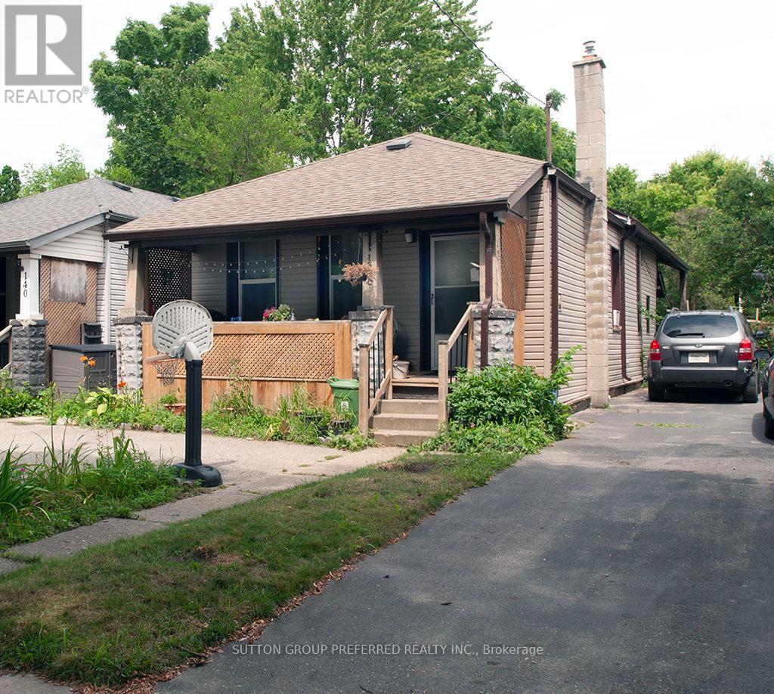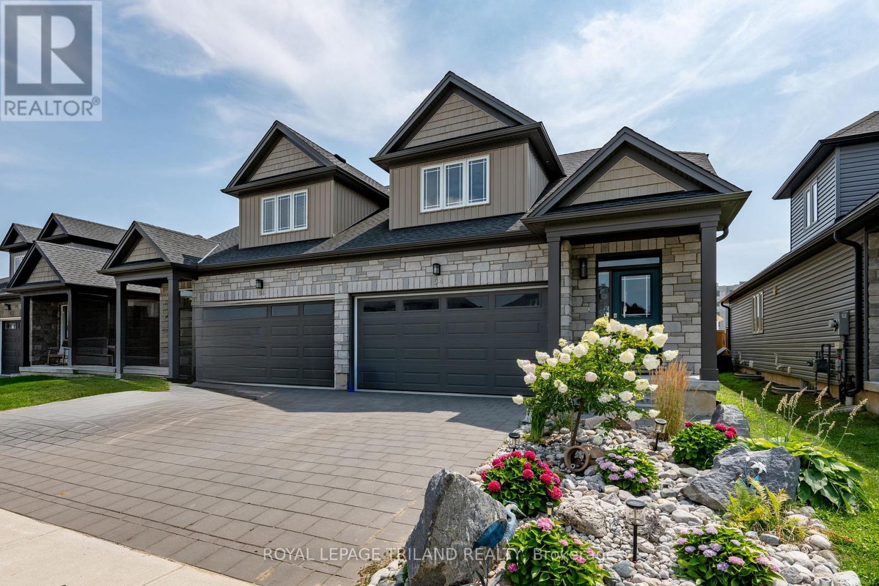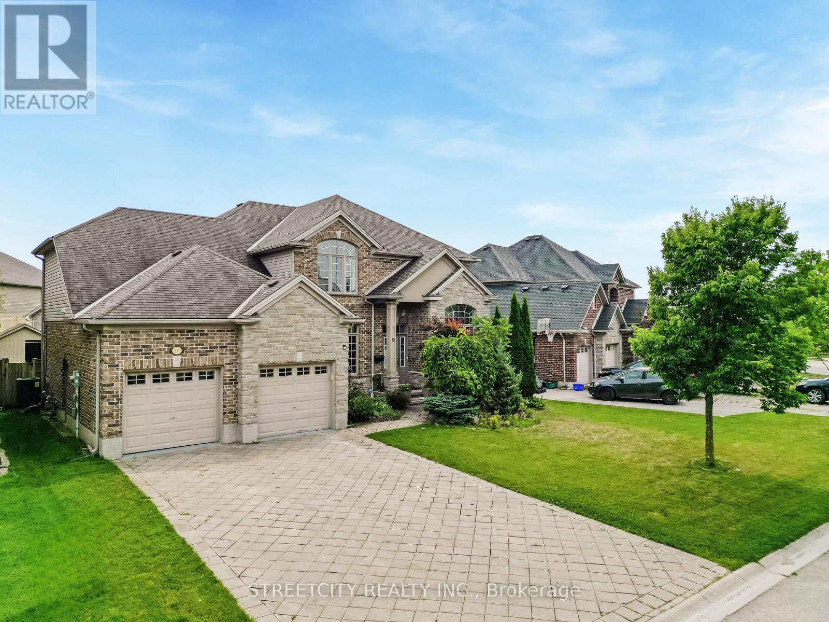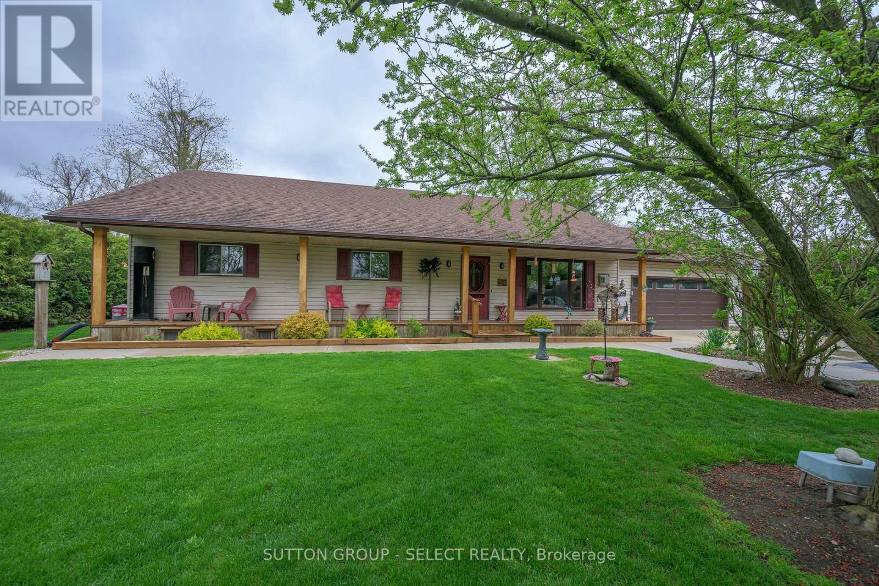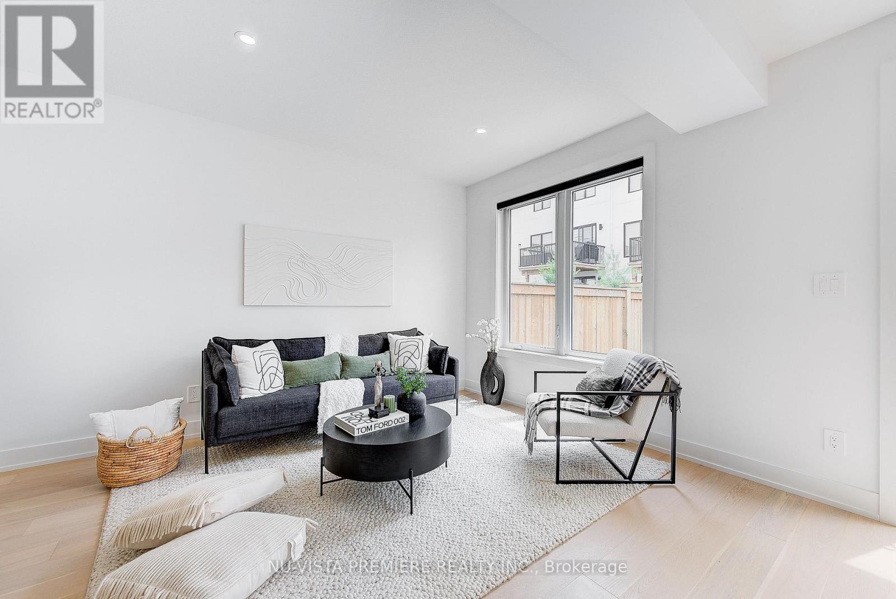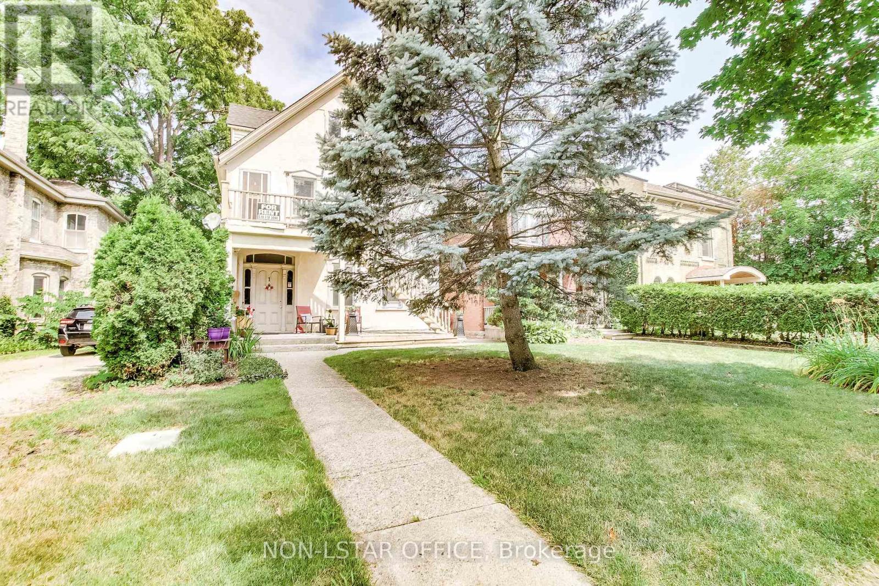Listings
527 Talltree Crescent
London East (East I), Ontario
Welcome to 527 Talltree Crescent - an excellent opportunity to get into a family friendly area. This 3-bedroom, 3-bathroom home is offering space, comfort, and versatility for modern living. Nestled in a quiet, family-oriented neighbourhood, this home is ideal for those seeking both tranquility and convenience.The bright and open main floor is perfect for everyday living and entertaining, featuring durable laminate flooring throughout and ceramic tile in all wet areas. The eat-in kitchen walks out to a spacious, maintenance-free deck overlooking a fully fenced backyard perfect for relaxing, barbecues, or letting the kids and pets roam free.Downstairs, you'll find a generous recreation room with a cozy gas fireplace and a 3-piece bathroom ideal for movie nights, guests, or a playroom. The furnace and central air are just over a year old, providing energy-efficient peace of mind.Calling all hobbyists and gearheads: the extra-deep 2-car garage with a dedicated electrical panel is a rare bonus perfect for a workshop, hobby space, or storing motorcycles and ATVs. additional bonus includes an owned hot water heater and gas clothes dryer. Located close to shopping, schools, parks, and offering quick access to the 401, this home delivers convenience, value, and lifestyle. Don't miss your opportunity to get into a great neighbourhood at a great price book your showing today! (id:46416)
The Realty Firm Inc.
42 - 375 Scott Street E
Strathroy-Caradoc (Se), Ontario
Welcome to 375 Scott St. E Unit # 42, this absolutely amazing detached vacant land home. 2 + 1 bedrooms, 2.5 bathrooms, living with cozy gas fireplace, eat in kitchen with terrace door leading to deck, den or bedroom with transom over entrance and french doors, master bedroom with 3pc ensuite, walk-in closet and patio door to outside patio area, main floor laundry plus 2 pc. Lower level with family room, bedroom, 3 pc bathroom, and bonus room. Private patio area with gazebo, 10 x 10 shed, plus composter and roughed in for sand point, gutter guards, water heater owned. Maintenance fee $128.68 monthly. (id:46416)
Sutton Wolf Realty Brokerage
34 - 2 Willow Street
Brant (Paris), Ontario
Beautiful exquisite townhome located in spectacular location with surrounding views of Grand River in the heart of Paris. Gorgeous open concept on main floor that beams with natural light and has hardwood floors. Living & formal dining areas (with balcony east view) and brilliant chef style kitchen with granite counters and huge island, stunning cabinetry, stainless steel appliances where you can begin making wonderful memories entertaining with friends and family or sit in your cozy living area and relax while you view the Grand River and watch the sun go down. The upper level has hardwood floors, classical master bedroom with walk in closet and 3 pc ensuite with delightfully large shower. Also on the upper level is a 2nd bedroom, 4 pc main bathroom and laundry closet. This property just keeps on adding to its uniqueness with your own roof top terrace, once there you have your own oasis without leaving your home! Also a bonus of having an attached garage for your vehicle and 1 outside parking space. So many opportunities living in this beautiful environment with lots of nearby nature, walking trails, canoeing and sight seeing in the delightful town of PARIS. This is a home where you can live your life the fullest. Book your showing today. (id:46416)
Pc275 Realty Inc.
6378 Sunset Road
Central Elgin, Ontario
Country Bungalow on over half acre lot.(.57 acre). Close to Port Stanley and Golf Courses. This home offers 2 bedrooms, eat in kitchen, Livingroom with gas fireplace and Main floor familyroom with free standing gas fireplace. 4 Piece bath. Lower level offers a full unfinished basement. Municipal water and Septic System. (id:46416)
Elgin Realty Limited
138 Colborne Street
London East (East K), Ontario
The area is currently going through redevelopment and infrastructure improvements. Minutes to Downtown, Richmond Row, Parks, Hospitals, Bus Route, Shopping. Great opportunity for the owner to live in one unit and get income from the 2nd one or simply adding it to your real estate portfolio. Duplex front/ back. Two 2bdrm units on the main floor. Front unit occupied by the long-term tenant. Rear apartment is currently vacant (needs renovation). Some upgrades over the years: roof, most of the windows, siding. Price reflects the need of renovation of the rear unit. (id:46416)
Sutton Group Preferred Realty Inc.
1794 Brunson Way
London South (South K), Ontario
Your Summer Oasis Is Here! Pool, Hot Tub & Over 3,000 Sq. Ft. of Finished Space! Welcome to the lifestyle you've been dreaming of in beautiful Wickerson Hills - where every season feels like a staycation. This impeccably maintained 4 + 1 bedroom, 5 bathroom home is packed with premium features and designed for easy, elevated living. POOL. HOT TUB. COVERED DECK. GAS LINE TO BBQ. Why travel when your own private resort awaits in the backyard? From poolside mornings to twilight dips in the hot tub, this outdoor space was made for entertaining, relaxing, and making memories. Fire up the BBQ, host unforgettable gatherings under the covered deck with ceiling fan, or simply unwind in the sun. Inside, you're welcomed by over 3,000 sq. ft. of finished space, a bright, open-concept layout, and upgrades throughout. The main floor features a spacious family room filled with natural light and backyard views, flowing into a dream kitchen complete with a gas range, trendy backsplash, and a large waterfall island perfect for cooking and connection. Upstairs, retreat to four generously sized bedrooms, including a serene primary suite with a spa-inspired ensuite and a walk-in closet with built ins. The fully FINISHED basement adds even more flexibility - featuring a bonus bedroom, full bathroom, large rec room ideal for a home gym, kids zone, or media room, plus plenty of storage. From the manicured front yard, concrete laneway to backyard, and extended driveway (parking for 4+), to the unbeatable backyard retreat, this home truly has it all. Located just minutes from top-rated schools, parks, trails, Boler Mountain for skiing, biking and more outdoor activities , shopping, and highway access- this is more than a home, it's a lifestyle. This is your chance to live where others vacation. Welcome Home. (id:46416)
Nu-Vista Premiere Realty Inc.
54 Compass Trail W
Central Elgin (Port Stanley), Ontario
Relaxed Coastal Living in Beautiful Port Stanley! Welcome to 54 Compass Trail where your next chapter begins in style! This beautifully finished, freshly painted semi-detached home is nestled in one of Port Stanley's most desirable neighbourhoods, just steps from the beach, marina, and charming shops and patios. Designed for easy, elegant living, the bright open-concept main floor features soaring vaulted ceilings, engineered hardwood, and a sun-soaked living and dining space that flows effortlessly into the upgraded kitchen complete with quartz counters, porcelain backsplash, ceramic floors, and a walk-in pantry.The spacious main-floor primary suite is a peaceful retreat, offering a walk-in closet with custom barn door, hardwood floors, and a private 3-piece ensuite. Upstairs, you'll find two more bedrooms (perfect for visiting grandkids or guests!), a full bathroom, and a sunny reading or office nook. Downstairs, the finished rec room is ready for entertaining: think game nights, movie marathons, or weekend visits from friends and family. There's also a 2-piece bath and large laundry/storage area for added convenience. Enjoy morning coffee or sunset cocktails in your private landscaped yard, or stroll down to the beach for an afternoon in the sun. With a double garage, stone paver driveway, and low-maintenance living, this home is made for those who want to slow down without settling down. Life at 54 Compass Trail isn't just about where you live, it's how you live. And in Port Stanley, you live well. Vitual staging used for some photos (id:46416)
Royal LePage Triland Realty
Century 21 First Canadian Corp
357 South Carriage Way
London North (North I), Ontario
Step into this well maintained and spacious 2 storey home offering over 3,500 sqft of finished living space in the highly sought after North West London community. With an open concept layout, soaring 18 foot ceilings in the main living area, and plenty of natural light throughout, this home offers both comfort and functionality for families of all sizes. The main floor offers a fantastic blend of style and function, including a spacious living room, a welcoming family room with a gas fireplace, and a private office with direct access to the backyard. The kitchen is thoughtfully designed with a large island, quartz countertops, a breakfast bar, a sun filled dining nook, and a walk through butlers pantry for added storage and prep space. You'll also find a formal dining room for larger gatherings and a convenient main floor laundry room. Upstairs, you'll find four generously sized bedrooms, including a luxurious primary suite with a spa inspired ensuite featuring a jetted soaker tub and a glass walk in shower. The fully finished basement offers additional living space with a large rec room, a fifth bedroom, a three piece bathroom, and plenty of storage. Outside, the fully fenced backyard is built for enjoyment, featuring a spacious cedar deck, a beautiful gazebo, and a large garden shed for extra storage. Perfect for relaxing, entertaining, or spending time with family. Located close to schools, shopping, dining, and all essential amenities, this home truly has it all. (id:46416)
Streetcity Realty Inc.
8444 Lazy Lane
Lambton Shores (Thedford), Ontario
$699,900 | Year-Round Waterfront Bungalow with Boating AccessLive the waterfront lifestyle every day in this private, 1,300 sq ft bungalow backing onto the scenic Ausable River just a 20-minute boat ride to Port Franks and minutes to Grand Bend.Ideal for retirees, families, or cottage seekers, this year-round home blends comfort, nature, and recreation in a peaceful riverside setting.Property Highlights:3 Bedrooms | 1.5 Bathrooms | 1,300 sq ftOpen-concept layout with engineered hardwood floorsUpdated kitchen with granite counters & farmhouse sink4-season sunroom plus hot tub room for year-round relaxationOversized main bath with granite vanity; laundry in 2nd bath12 x 14 screened gazebo by the river perfect for morning coffee or sunset drinksPersonal dock + boat launch nearby for motorboats, jet skis, kayaks & paddleboards2 sheds + covered RV & boat parking on asphalt pad with removable tarp shelterA rare chance to enjoy waterfront living with privacy, amenities, and direct river access. (id:46416)
Sutton Group - Select Realty
21 - 1965 Upperpoint Gate
London South (South B), Ontario
Luxury Townhome for Sale in Riverbend Award-Winning Design!Welcome to Unit 21- 1965 Upperpoint Gate, a stunning 2023 LHBA Award-Winning Freehold Condo Townhome for Best Townhouse Design, nestled in London's prestigious Riverbend community.This beautifully designed 3-bedroom, 2.5 -bathroom home combines modern architecture, premium finishes, and exceptional craftsmanship perfect for families, professionals, or investors seeking refined living.Step into a bright and elegant open-concept main floor, featuring soaring 8-ft doors, oversized windows flooding the space with natural light, and a chef-inspired kitchen with quartz countertops, custom cabinetry, and upgraded lighting. The spacious living and dining areas provide seamless flow for entertaining or relaxing.Walk out from the dinette to your private deck and fully fenced backyard, ideal for summer gatherings or quiet evenings. Upstairs, enjoy a generous primary retreat with walk-in closet and a spa-like 5-pc ensuite, along with Two additional bedrooms, a second full bathroom, and convenient upper-level laundry with added storage.Additional highlights include:Stylish window coverings throughout. Unfinished basement with potential for gym, rec room, or storage. Situated minutes from Boler Mountain, West 5, YMCA, parks, trails, top schools, shopping, dining, and major highways. (id:46416)
Nu-Vista Premiere Realty Inc.
44 David Street
London South (South V), Ontario
Welcome to this well-maintained 3-bedroom, 1-bathroom bungalow in Lovely Lambeth. This family-owned home has been cared for over the years and offers a bright, inviting atmosphere with neutral decor throughout. The living room welcomes you and leads you through into the spacious eat-in-kitchen with a classic built-in banquet . The 3 bedrooms are comfortable and ready for your personal touch. The updated bathroom is clean and simple, offering modern convenience with a classic feel. A highlight of the home is the 3-season sunroom, ideal for enjoying the outdoors without exposure to the elements. The large lot provides ample space for outdoor activities, gardening, or future expansion. The garden shed and single attached garage offer convenience for extra storage and parking. The unfinished basement presents a great opportunity for additional living space or storage. Located in a quiet, family-friendly neighbourhood near schools, parks, and all essential amenities, this home offers a solid foundation and potential for customization. A perfect place to call home. (id:46416)
Keller Williams Lifestyles
312 Piccadilly Street
London East (East F), Ontario
First time offered in 42 Years. 312 Piccadilly sits on a quiet North London Street. The present owner has resided in the solid income property for 42 years and allowed him to derive a superior cash flow from the apartments that are large. 312 Offers 4 units, 3 Two Bedroom Units, and 1 one bedroom unit. Unit 3 Upper unit where the owner resides, has an impressive Loft that was custom built. It overlooks the living large area with Projected income of $2650.00 or $31,800 Yearly. Unit 2 Lower has a nice porch to sit on and enjoy the street scape, two bedrooms, hardwood floor, large principal rooms ideal for an owner occupied unit. Presently rented Month to Month at $820,00. Projected income for this unit would be $2300.00 or $27,600 Yearly. Unit 3, 1 Bedroom Vacant projected income $1600.00 monthly or $19,200 Yearly, Unit 3 Vacant projected Income $2000.00 or $24,000 Yearly. Total projected income $102,00,00. This projection is based on upgrading the units as they come vacant. The area that this building sits in close to University of Western Ontario, Saint Joesphs Hospital, Easy access to Fanshawe College, Walk to Richmond Row the famous Ceeps, Joe Kools, grovery store, lots of bike paths, parks. This is a perfect location. Parents why buy a house your children to live in when you can buy an apartment building that will creat a lasting income a pefect keep for them as years pass on after they graduate this building will appreceiate a true good long term investment. Owner will consider holding a First Mortgage with an appropriate down payment. Please note Apt tenant pays Heat. Apt Tenant pays Hydro. Apt 3 Owner occupied Electric heat. Apt Tenant pays Hydro. Owner pays water for the building. Hours notice, See Floorplans. Sold as is condition. (id:46416)
Nu-Vista Premiere Realty Inc.
Contact me
Resources
About me
Yvonne Steer, Elgin Realty Limited, Brokerage - St. Thomas Real Estate Agent
© 2024 YvonneSteer.ca- All rights reserved | Made with ❤️ by Jet Branding


