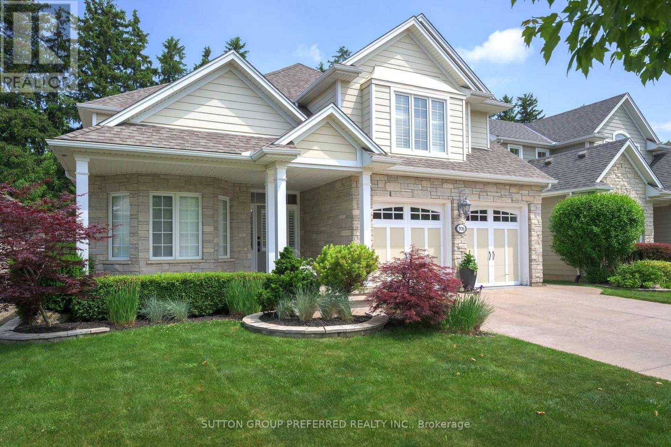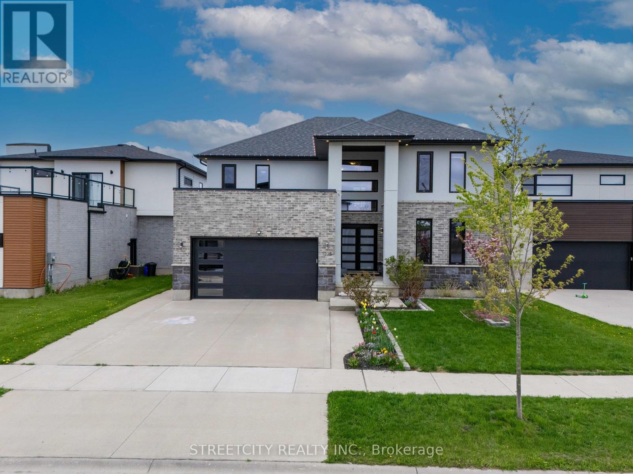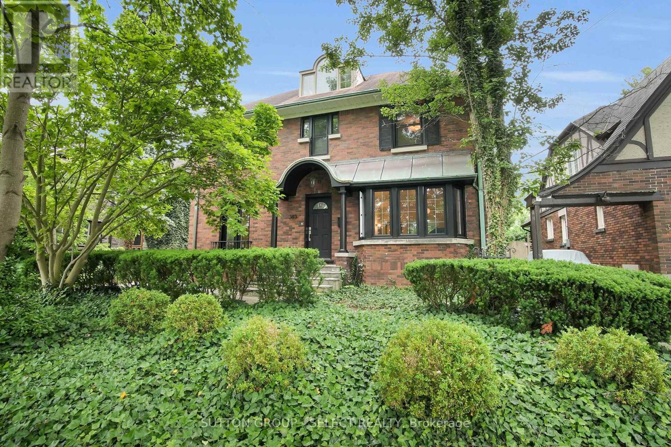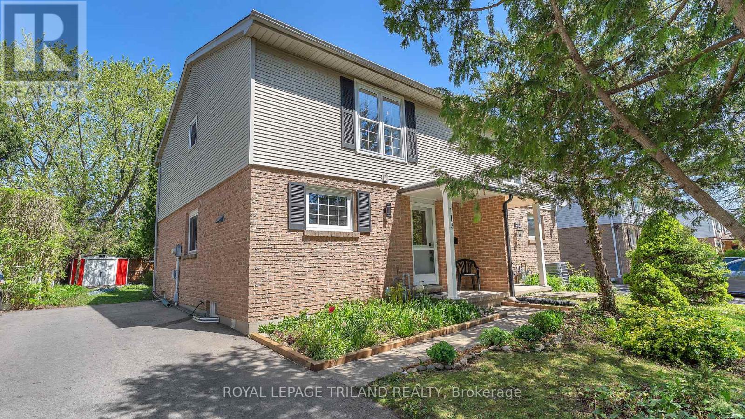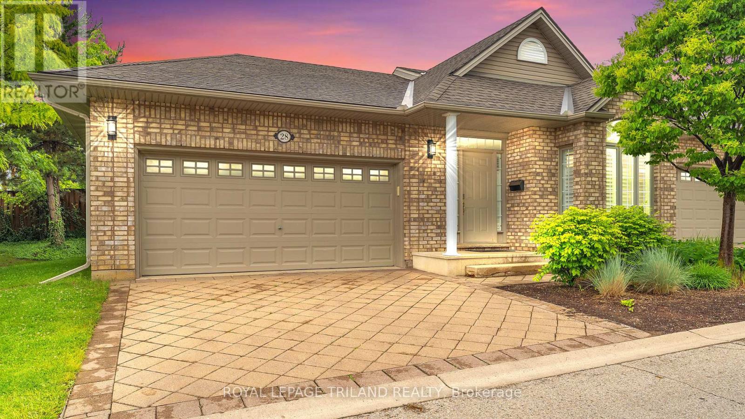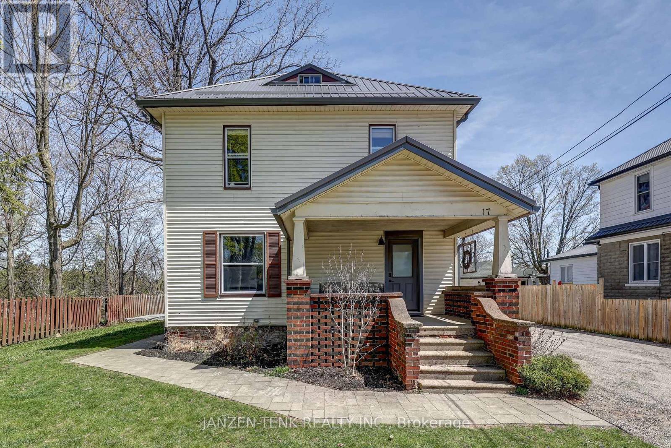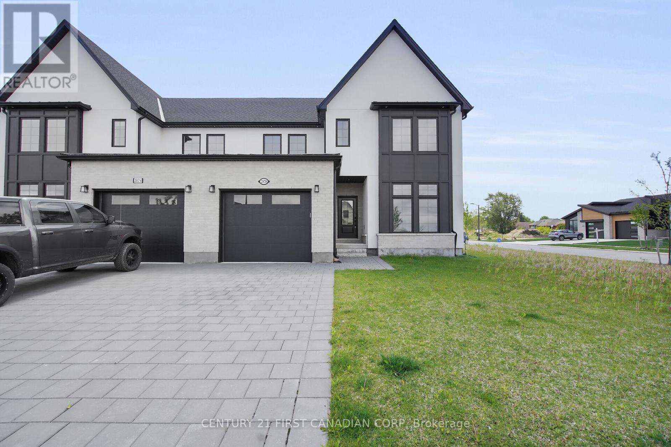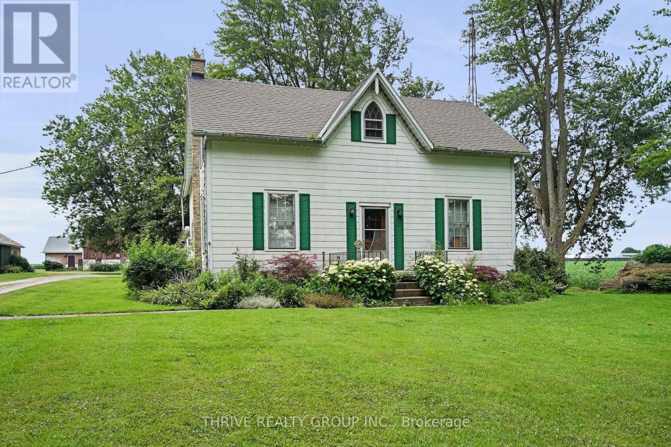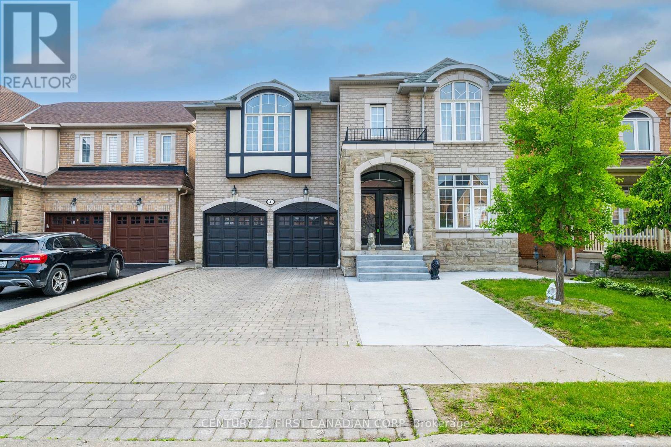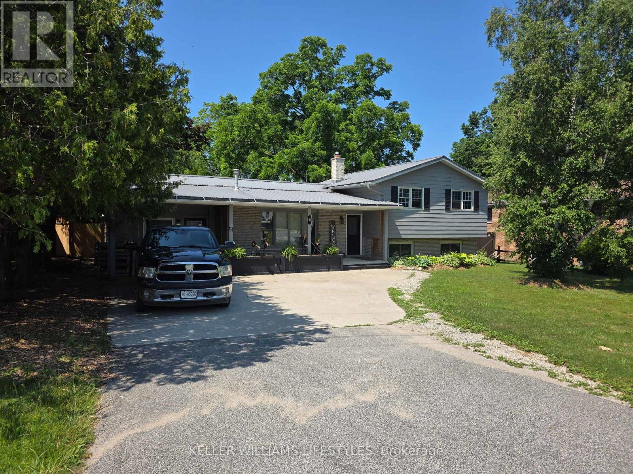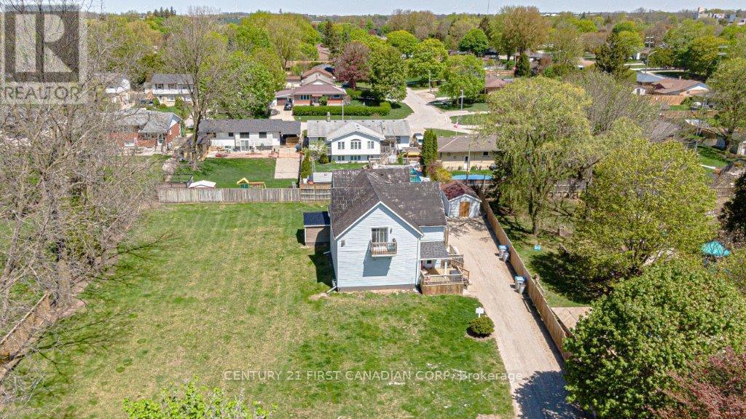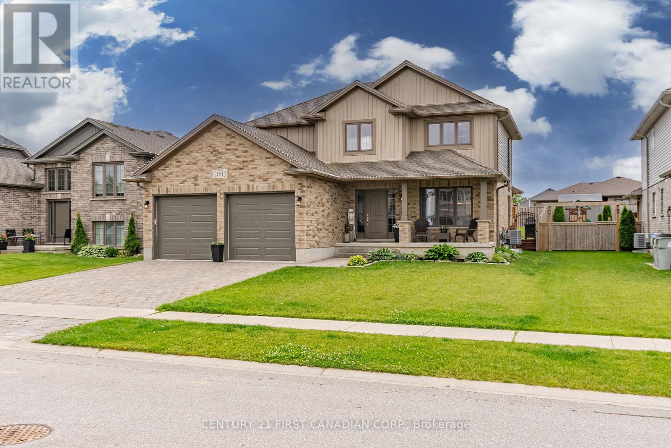Listings
6 Aspen Circle
Thames Centre, Ontario
Welcome to this exquisite, 3-Year- new custom-built luxury bungalow built by Royal Oak Homes of London. Located in a high-end neighbourhood on a quiet circle in Thorndale and just a short 15-minute drive from London, This bungalow home is ideally near to excellent schools, shopping, playgrounds, and a community centre. The 3 large-size bedrooms and 2 full bathrooms on the main floor with approx.1800 sf above ground living space give you the peaceful tranquil feeling . $$$Upgrades include: A spectacular white kitchen with large waterfall island, Stainless fridge with ice maker, built-in oven, microwave and dishwasher, under cabinet lighting, Kitchen cabinets to the ceiling provide ample storage, walk-in pantry with build-in bar fridge, High quality Customized Range hood , fireplace feature wall with floating shelves, smart thermostat, evaporative humidifier, upgrade driveway, etc. The Bright dining area has a patio door leading to the covered deck. Quiet and Large primary bedroom with walk-in closet and 5-piece En-suite bathroom. An unfinished basement offers endless possibilities for customization, allowing you to add your own personal touch. This perfect home is waiting for those who value both style and comfort. Don't miss it! (id:46416)
Century 21 First Canadian Corp
978 Cherryhaven Drive
London South (South K), Ontario
Beautifully maintained, Johnstone built 2 Storey. Set on a private, fully fenced lot with composite deck, in-ground pool and patio. A perfect setting for outdoor relaxation and entertaining. This spacious home offers over 2400 square feet of living above grade plus a finished basement. 3+1 bedrooms and 3.5 bathrooms. All bedrooms have walk-in closets! Large primary bedroom featuring a luxury ensuite and a generous walk-in closet. Second floor laundry for added convenience. Bright and sunny main floor with a wall of windows at the back that fills the space with natural light. Open-concept layout with a large kitchen, island, and dining area with vaulted ceiling. Ideal for both entertaining and everyday living. The living room boasts a cozy gas fireplace and views of the backyard. South facing front room would make a great space to work from home, a family room or whatever suits your needs. The finished basement includes a bedroom, full bath, rec room, storage and custom wet bar by Cardinal Kitchens. Potential for an in-law suite or a private space for guests. Nestled in a quiet pocket but close to stores and many other amenities. A must see. New shingles 2024. Newer furnace and AC. (id:46416)
Sutton Group Preferred Realty Inc.
1010 Kipps Lane
London East (East A), Ontario
Great opportunity for 1st time home buyers or as an investment. 3+1 bedroom, 1.5 baths, 2 storey condo with outdoor inground pool steps away. Spacious main floor with living/dining room combo with gas fireplace. Updated Kitchen comes with built-in microwave, stove, fridge and dishwasher. 3 spacious bedroom upstairs. Vaulted ceilings. Finished lower level rec room with another gas fireplace and additional room/bedroom. Lower level storage/laundry room. 2 private fenced in yards. Short distance to schools and amenities. Close to walking trails along Thames River. Direct bus route to Fanshawe College. Currently rented and 24 hour notice to view. All furniture can be included upon request at no cost. Book your showing today! (id:46416)
Sutton Group - Select Realty
15772 Turin Line
Chatham-Kent, Ontario
Well maintained house on 11.95 acre land. 4 bedrooms, 2 bathroom and good size sunroom overlooking backyard. generous size of living room with wood burning fireplace inserted, cozy dining area and kitchen. Hardwood flooring throughout and tons of natural sun light. Plenty of parking space for extra vehicles and trailers. Huge barn has a concrete floor and a loft (as is condition). Large pond is within a property to enjoy fishing. Low property tax. Only 10 minutes from shopping and dining. (id:46416)
Royal LePage Triland Realty
7 Penwarden Street
St. Thomas, Ontario
Welcome to 7 Penwarden Street, St. Thomas located on a quiet street in the Northwest area of St. Thomas. This immaculate Bungalow has been renovated a few years ago. This home offers the following: A spacious front porch, open concept floor plan, engineered hardwood flooring throughout the living area, ceramic flooring in the updated bathroom, the kitchen features quartz countertops, breakfast bar style island, main floor laundry area, dining area, updated kitchen cabinets, 3 bedrooms, updated furnace and central air, plus a private fully fenced yard. Just move-in to this home and enjoy! (id:46416)
Royal LePage Triland Realty
1225 Silverfox Drive
London North (North S), Ontario
1225 Silverfox Drive Luxurious Pond-View Retreat ?North-West London | Over 3,000 sq.ft. | Built by Millstone Homes4 Beds | 4 Baths | Executive Living Welcome to 1225 Silverfox Drive, a stunning executive home in one of North-West Londons most desirable neighborhoods. Built by Millstone Homes and just under 6 years young, this elegant property offers serene pond views, luxurious finishes, and spacious living for the modern family. Curb Appeal & Outdoor Living Gorgeous all-brick, stone & stucco exterior Oversized concrete driveway + walkways on one side (parking for 3)New concrete patio, fenced backyard & lush perennial gardens Enjoy peaceful pond views & sunset vistas from your front windows Elegant Interior Features Wide-plank hardwood, hardwood staircase, and custom European windows Soaring 2-storey Great Room with gas fireplace & floor-to-ceiling tiled feature wall Separate Living, Dining, and Family Rooms + sunny Dinette Designer lighting, Grohe faucets, pot lights, and wide trim throughout Chefs Kitchen Quartz countertops, glass tile backsplash & island with seating Full-height cabinetry with built-in spice racks Premium stainless steel appliances including gas cooktop, built-in microwave/oven, washer (2025 )Luxurious Bedrooms Expansive Primary Suite with walk-in closet & spa-like ensuite (soaker tub, frameless glass shower, dual vanity)3 additional spacious bedrooms, including a Jack & Jill bath3 full baths upstairs for convenience and comfort Extras & Inclusions Lookout basement with large windows ready to finish Central vac, water softener, garage opener, washer/dryer, all appliances included Prime Location Close to top-rated schools: Sir Arthur Currie, St. Gabriel, and St. André Bessette. Minutes to Walmart, shopping, trails & only 15 minutes to University Hospital. Modern, elegant, and move-in ready 1225 Silverfox Drive is the lifestyle upgrade you deserve. Book your private showing today! (id:46416)
Streetcity Realty Inc.
22 Queenston Crescent
London East (East O), Ontario
A huge main floor addition enhances this ranch, which includes a family room with a gas fireplace, a dining area, and main floor laundry. This addition makes the home much larger than it appears from the outside. The home has updated furnace, central air, shingles, electrical panel, and garage door. The kitchen features oak cabinets, slow-close drawers, pull-outs, and granite countertops. The lower level includes a rec room, bedroom, office, and a 3-piece bath. This bungalow is located on a quiet crescent in the comfortable Fairmont subdivision. It offers an amazing package with the house combined with an attached garage. The spacious yard is perfect for outdoor enjoyment, and the home is close to excellent schools and just minutes from the 401. This is the one you've been waiting for! (id:46416)
Century 21 First Canadian Steve Kleiman Inc.
383 Huron Street
London East (East B), Ontario
Welcome home to 383 Huron Street where Old North Elegance Meets Modern Luxury. Step into timeless charm and contemporary living at this beautifully renovated 4-bedroom residence, ideally located in Old North London. Nestled across from St. Peters Seminary offering picturesque views of a lush, park-like setting, this home is just minutes from Western University, University Hospital, and Old North Public School, with easy access to all many amenities.Inside, the thoughtful floor plan showcases a perfect blend of character and function. The chefs kitchen features high-end appliances, heated floors, and a seamless flow into the formal dining room and cozy living area, complete with a wood-burning fireplace. A dedicated main-floor den provides an ideal space for a home office or study. A convenient powder room is located off the front foyer.Upstairs, the primary suite is a true retreat, boasting a spa-inspired 5-piece ensuite with heated floors and a spacious walk-in closet. This level also includes two additional bedrooms and a 4-piece main bathroom. From the second floor, you'll find access to a bonus finished attic space, currently used as a family recreation room.The lower level offers exceptional flexibility with a private bedroom and 3-piece ensuite, ideal for guests or extended family. A large laundry room and multi-purpose utility room, currently set up as a home gym, round out the basement.Step outside into your private English garden, where a flagstone plunge saltwater pool creates the perfect oasis for summer relaxation. Highlights include: Extensive renovations throughout. Heated floors in kitchen and ensuite. Newer windows and doors. Stunning views and abundant natural light. Ideal for families or professionals with its prime location, high-end finishes, and flexible living spaces. 383 Huron offers the perfect blend of Old North charm and modern lifestyle. Don't miss this rare opportunity to own a truly special home. (id:46416)
Sutton Group - Select Realty
7071 Clayton Walk
London South (South V), Ontario
Executive 2+2 bedroom bungalow with sprawling walkout basement backing onto forested greenspace! *Nearly 4,000 sq. ft. of finished space *Grand 10 and 12-ft ceilings, oversized windows, natural light galore *Striking stone + brick exterior with courtyard-style garage *Glass-railed staircase, hardwood floors, crown moulding *Chefs kitchen with granite counters + espresso cabinetry *Primary suite with spa-like ensuite + custom walk-in closet * Finished lower level: theatre room, wet bar, games lounge *Massive rear balcony with glass rail + fenced yard *Separate lower-level entry for in-law or guest potential. Turnkey, timeless, and tucked into one of Lambeth's most coveted streets. Nearby shopping, restaurants and easy highway access. (id:46416)
Century 21 First Canadian Corp
113 Monmore Road
London North (North F), Ontario
Welcome Home Sweet Home to North London's White Hills Neighbourhood! This charming semi-detached 2-storey home offers the perfect blend of affordability and comfort to begin your homeownership journey. As a freehold property (that's right! NO condo fees!), your monthly payments go directly toward building your equity! Built in1976, this well-constructed starter home features a practical, manageable size that's easy to maintain while still providing all the space you need. Freshly painted and with new flooring, the main level welcomes you with a bright kitchen/dinette and then into a cozy living room, plus a convenient updated powder room for guests. Upstairs, you'll find three well-sized bedrooms and a 4-piece bathroom - plenty of room to grow! The partially finished basement adds valuable extra space with a rec room perfect for entertaining, plus a versatile den/office ideal for working from home or pursuing hobbies. Step outside to discover your own private backyard oasis, offering tranquility and relaxation after busy days. Mature trees provide natural shade and a sense of established charm to your outdoor living space. Located in the desirable "White Hills" neighbourhood within excellent school zones, this Home Sweet Home puts you close to parks, shopping, and all the amenities North London has to offer - perfect for young families or professionals seeking a convenient lifestyle. Why rent when you can own? All that's left to do is decide when you'll be hosting your housewarming party! (id:46416)
Royal LePage Triland Realty
15 Ranson Drive
London North (North J), Ontario
INVESTORS - LICENSED UWO STUDENT RENTAL! Turnkey opportunity in sought-after Orchard Park just minutes from Western! This licensed 5 bedroom student rental offers serious income potential with TWO kitchens, TWO laundry areas, and a separate entrance ideal setup for maximizing rent and privacy. Bonus features include a large double detached garage, oversized driveway with ample parking, and 75 ft frontage with a generous side yard prime for a future ADU (accessory dwelling unit).Whether you're expanding your portfolio or diving into student rentals, this one checks the boxes. (id:46416)
Century 21 First Canadian Corp
28 - 1574 Richmond Street
London North (North G), Ontario
Welcome to 1574 Richmond Unit 28 - Your North London Haven Awaits! This stunning bungalow-style condominium townhome offers the perfect blend of convenience and comfort in one of North London's most sought-after locations! Nestled between Western University and Masonville Mall, this gorgeous end unit will make you feel like you've finally arrived at Home Sweet Home. The main floor features a bright and open Great Room with new flooring that flows seamlessly into a stylish white kitchen with granite countertops - perfect for family gatherings and entertaining! The spacious 5-piece ensuite boasts a separate walk-in shower & tub, while two comfortable bedrooms upstairs provide peaceful retreats. Head downstairs to discover the excellent lower level featuring a huge open span Family Room, 3-piece bath, and 2 bedrooms - including a very large bedroom or hobby room - perfect for guests, a home office, or your creative pursuits! Outdoor Living at its Finest! As an end unit, you'll enjoy extra space and privacy with a wrap-around deck featuring a power awning that overlooks your very mature private garden area. Parking Paradise! This home offers the rare combination of a 2-car garage PLUS a 2-car driveway - no more parking worries! Located in a fantastic condo complex with friendly neighbours, you're just minutes from Western University, University Hospital, Masonville Mall, and major commuter routes. Maintenance fee includes landscaping, snow removal, roof, windows, and doors. This is move-in condition convenience in a prime location - a rare combination in this market! (id:46416)
Royal LePage Triland Realty
17 Oak Street
Aylmer, Ontario
Cash-flow from day one with this fully turn-key duplex in a quiet, high-demand rental town, offering stable returns and long-term upside. The upper unit features two bedrooms plus a bonus room often used as an office or master (non-conforming), currently rented to excellent tenants for $1,400/month heat included --- well below the current market rate of $1,600+. The lower 2-bedroom unit is vacant and ready to rent for $1,600+ or convert to a high-income Airbnb. Both units have private entrances, in-unit laundry, and smart, functional layouts that appeal to quality tenants and short-term guests alike. Furniture and beds can be included in the sale, making this an easy turnkey setup for investors looking to capitalize on Airbnb demand. Located in a peaceful, desirable town with an A-grade tenant pool, this low-maintenance property is an excellent addition to any portfolio. Room for an accessory dwelling unit and prints can be included but you must do your own due diligence with the township to add even more value to the oversized quiet inside corner lot. Aylmer, in the center of the country, beaches, towns and cities - 20 mins to 401 / Tillsonburg / Port Stanley / Burwell Beaches, 30 mins to London, 15 mins to St Thomas & 10 mins to Port Bruce Beach. (id:46416)
Janzen-Tenk Realty Inc.
68 - 6767 Thorold Stone Road
Niagara Falls (Stamford), Ontario
LOVELY TOWNHOME COMPLEX IN A WONDERFUL COMMUNITY OF NIAGRA FALLS. THIS COMMUNITY HAS SO MUCH TO OFFER. BRAND NEW ALMOST EVERYTHING. HAS BEEN COMPLETELY RENOVATED TOP TO BOTTOM. KITCHEN IS TO DIE FOR. DOUBLE SLIDING BACK PATIO DOOR BRAND NEW. THIS UNIT COMES WITH 1 EXCLUSIVE PARKING SPOT AND LOADS OF VISITOR PARKING., 3 BEDROOMS AND 1.5 BATHS. UNFINISHED BASEMENT IS READY FOR WHATEVER YOU WANT. ALL AMENITIES CLOSE BY. GREAT WALK SCORE. NEW WATER HEATER. WATER IS INCLUDED IN THE CONDO FEE of $363. CONDO FEE IS $463 FOR THE NEXT 4 YEARS TO COVER CAPITOL EXPENDITURES BEING DONE NOW. WILL BE DROPPED AFTER 4 YEARS. THE OUTSIDE OF THE CONDOS ARE BEING HEAVILY UPGRADED. NEW EVES TROUGHS AND DOWN SPOUTS JUST DONE LAST WEEK. CONDO CORP IS REPLACING WINDOWS SOON. FRONT ENTRANCE DOOR WILL BE REPLACED AS PART OF CONDO EXTERIOR UPGRADING. THIS IS A GREAT OPPORTUNITY. (id:46416)
Century 21 First Canadian Corp
287a Nancy Street
Dutton/dunwich, Ontario
Are you looking for a low-maintenance home situated on a family-friendly street in a highly sought after neighbourhood? Look no more.. Welcome to 287A Nancy Street, Dutton! This stunning modern farmhouse, semi-detached, two storey offers a blend of functionality and style boasting 1,830 sq.ft above grade. With 3 generous sized bedrooms, 2.5 bathrooms, and main floor laundry located in the mud room. The gourmet kitchen is definitely a cooking/baking enthusiasts dream - equipped with an abundance of counter space, quartz countertops, soft close cabinetry, and an oversized island overlooking the dining area and living room - ideal for hosting family and friends with ease. The living room features massive windows/patio sliding door that provides tons of natural light, with clear backyard sightlines.The primary suite is sure to impress with a large window facing the front of the property, a private 3-pc ensuite with tiled shower, and large walk-in closet . On the second floor you will find a large loft, which makes a perfect rec-room, and the additional 2 generously sized bedrooms with a shared jack and jill 5pc bathroom. The lower level is currently unfinished, but offers completion potential with high ceilings and oversized egress windows. This home is within walking distance to all of Dutton's great local amenities, schools, parks, a one minute drive to the 401 corridor, and a short 25 minute drive to London. Come and check this home out today! (id:46416)
Century 21 First Canadian Corp
8443 Keith Street
Lambton Shores (Forest), Ontario
FULLY RENOVATED BUNGALOW STEPS FROM BEACH! Experience the best of coastal living in this beautifully renovated modern bungalow, just a short walk or golf cart ride to the sandy beach. With 13ft vaulted ceilings, brand-new stainless appliances, and a $10k combi outdoor heat/AC unit, this home is perfect for relaxed, year-round living. The expansive deck with a covered pergola sets the stage for unforgettable summer nights by the fire, while the versatile bunky/man-shed with hydro adds extra space for guests or hobbies. Whether you're seeking a beachside home, vacation retreat, or turnkey rental with impressive rental income, this property has it all. Offering a laid-back, welcoming lifestyle in a friendly community with year-round residents. Your beachside dream awaits! (id:46416)
Royal LePage Triland Realty
922 Queens Avenue
London East (East G), Ontario
Opportunity knocks in the heart of Old East Village with this beautiful, well-maintained red brick fourplex offering excellent curb appeal, manicured landscaping, and a welcoming front porch. Whether you're an investor seeking a strong addition to your portfolio or an owner-occupier looking to live in one unit while benefiting from the rents of three others, this property offers flexibility, income potential, and long-term value in one of London's most vibrant neighbourhoods. The building consists of four self-contained units: a spacious two-bedroom main-floor apartment (currently vacant and ready for occupancy), a two-bedroom apartment on the second floor, a bachelor apartment also on the second floor, and a charming one-bedroom apartment on the third floor. Each unit offers its own unique charm and character, with shared access to a communal laundry area in the basement. The exterior features a fully fenced, landscaped backyard with a large gate for easy access, offering private outdoor space for tenants. Three dedicated parking spots and a rare 1.5-car garage with both front and back garage doors provide excellent storage and vehicle access ideal for tenants or owner use. Central air ensures year-round comfort across all units. Located just steps away from the Western Fair Farmers Market, the historic Palace Theatre and Aeolian Hall, and the ever-evolving 100 Kellogg Lane entertainment and cultural hub, this property is surrounded by unique local shops, craft breweries, and essential community amenities including the Boyle Community Centre and the library. Don't miss this exceptional opportunity to own a character-filled income property in one of London's most desirable and dynamic neighbourhoods. (id:46416)
RE/MAX Centre City Realty Inc.
922 Queens Avenue
London East (East G), Ontario
Opportunity knocks in the heart of Old East Village with this beautiful, well-maintained red brick fourplex offering excellent curb appeal, manicured landscaping, and a welcoming front porch. Whether you're an investor seeking a strong addition to your portfolio or an owner-occupier looking to live in one unit while benefiting from the rents of three others, this property offers flexibility, income potential, and long-term value in one of London's most vibrant neighbourhoods. The building consists of four self-contained units: a spacious two-bedroom main-floor apartment (currently vacant and ready for occupancy), a two-bedroom apartment on the second floor, a bachelor apartment also on the second floor, and a charming one-bedroom apartment on the third floor. Each unit offers its own unique charm and character, with shared access to a communal laundry area in the basement. The exterior features a fully fenced, landscaped backyard with a large gate for easy access, offering private outdoor space for tenants. Three dedicated parking spots and a rare 1.5-car garage with both front and back garage doors provide excellent storage and vehicle access ideal for tenants or owner use. Central air ensures year-round comfort across all units. Located just steps away from the Western Fair Farmers Market, the historic Palace Theatre and Aeolian Hall, and the ever-evolving 100 Kellogg Lane entertainment and cultural hub, this property is surrounded by unique local shops, craft breweries, and essential community amenities including the Boyle Community Centre and the library. Don't miss this exceptional opportunity to own a character-filled income property in one of London's most desirable and dynamic neighbourhoods. (id:46416)
RE/MAX Centre City Realty Inc.
20664 Heritage Road
Thames Centre (Thorndale), Ontario
Peaceful Country Living Just Minutes from the City Nestled away, with long driveway, lined by a picturesque canopy of mature trees, this recently severed 2.9-acre rural retreat offers the ultimate in privacy and serenity with no neighbours in sight. Located less than 30 minutes to London and just 5 minutes to Thorndale, this property blends the tranquility of the countryside with the convenience of nearby amenities. The charming 4-bedroom, 2-bathroom home is full of character and ready for your personal touch. With spacious living areas and plenty of natural light, its a place where comfort meets opportunity. Whether you're raising a family, hosting gatherings, or simply soaking up the peace and quiet, this home provides the perfect canvas. A 1-bedroom, 1-bathroom bonus structure offers unlimited potential for whatever suits your lifestyle. The attached two-car garage and picturesque barn provides plenty of storage or workshop space, completing the rural lifestyle setup. Free your imagination and make this superb location your dream home. Whether you're dreaming of a quiet sanctuary, or a creative haven, this unique property has the space and seclusion to bring your vision to life. (id:46416)
Thrive Realty Group Inc.
4 Freshspring Drive
Brampton (Sandringham-Wellington), Ontario
Absolutely Stunning, Fully Renovated Showstopper! This immaculate 4-bedroom executive home offers an impressive approx. 4,800 sq ft of total finished living space-with over 3200 sq ft above grade and a beautifully finished separate entrance basement (~1600 sq ft). Fully transformed into a sleek modern masterpiece, this home features two spacious living rooms, premium finishes, and upscale design throughout. Step inside to a custom-designed kitchen with quartz countertops, new cabinetry, and stainless steel appliances. Enjoy open-concept living and dining, elegant new flooring, smooth ceilings, designer lighting, and a newly added feature fireplace that creates a warm and stylish focal point. With two distinct living rooms, there's room for both relaxed family time and elegant entertaining. A private main floor office provides the perfect work-from-home setup, and the eat-in kitchen offers plenty of space for gatherings. Upstairs, the enormous primary retreat features a spa-like ensuite and walk-in closet. Every bathroom has been completely renovated with modern tile work, floating vanities, and updated fixtures. The finished basement with separate entrance includes 2 additional bedrooms, a full bathroom, a spacious rec area, and a wet bar-ideal for in-law use, guests, or extra income potential. EV charger-ready garage wiring, and perfectly located in a vibrant, family-friendly neighbourhood close to schools, parks, shopping, hospital, and transit. Turnkey luxury-just move in and fall in love. Basement is tenanted at$1,700/month, offering immediate rental income. (id:46416)
Century 21 First Canadian Corp
51 Main Street S
Bluewater (Bayfield), Ontario
Welcome to 51 Main Street South in beautiful Bayfield a spacious and inviting sidesplit home that blends small-town charm with modern comfort. Thoughtfully designed for flexibility, this home features five bedrooms three upstairs and two in the fully renovated lower level along with two full bathrooms, making it ideal for families and guests. Currently leased, the property brings in $4,500/month. Set on a generous lot with a large, private backyard, and just moments from Lake Huron, scenic trails, charming shops, and restaurants, this is the lifestyle you've been dreaming of right in the heart of Bayfield. (id:46416)
Keller Williams Lifestyles
431 Albert Street
Strathroy-Caradoc (Nw), Ontario
This fourplex could be a great property for investment. There is ample parking for both guests and tenants and the lot may have potential for future development. It sits on almost three-fourths of an acre and three of the four units are currently occupied by long-term tenants, ensuring a stable income stream. You could even finish and live in the unoccupied loft unit and cover your costs with the income from the other three units. It is a great opportunity for anyone interested in growing their portfolio of income properties. (id:46416)
Century 21 First Canadian Corp
181 Gilmour Drive
Lucan Biddulph (Lucan), Ontario
Located in the beautiful Town of Lucan, ON, nestled in the heart of the popular Ridge Crossing subdivision, this custom-built 2-storey home offers 2,015 sq. ft. of living space and features 4+1 bedrooms, 3.5 bathrooms, and plenty of room for the whole family. Step inside and experience the warmth and character of this traditional layout. With distinct living spaces, including an inviting family room, a separate dining room, and a functional kitchen, each area offers its own unique atmosphere. Enjoy family gatherings in the dining room, where conversations flow easily around the table, or unwind in the comfort of the family room with its cozy gas fireplace. The kitchen, just off the family room, provides ample space for the entire family and offers stunning quartz countertops, a pantry, and a large island that overlooks your private backyard oasis. Retreat to your main floor primary bedroom, which provides a peaceful space for rest and relaxation, complete with a walk-in closet and ensuite bathroom. Upstairs, you'll find three additional bedrooms, a handy loft area perfect for a kids' play space or a quiet home office, and a convenient second-floor laundry room. The finished basement adds even more living space, featuring an inviting extra bedroom, a spacious rec room ideal for entertaining or movie nights, and additional storage. Outside, the fully fenced backyard offers a fantastic outdoor retreat with a deck, stamped concrete, and armor stones, creating the perfect setting for relaxation and gatherings. The attached 2-car garage provides extra storage and parking. This home is perfect for a growing family! Close to Wilberforce Public School and future soccer fields, just 20 minutes to North London and 30 minutes to Grand Bend and the shores of Lake Huron. Don't miss your chance to make this beautiful home yours! (id:46416)
Century 21 First Canadian Corp.
538 Hughson Street N
Hamilton (North End), Ontario
Charming 2.5-storey home in Hamilton's desirable North End. Just steps to McCassa Bay, Harbour West Marina, Pier 4, Bayfront Park, and a short walk or bike ride to West Harbour GO. This well-cared-for property offers 3 spacious bedrooms, a full bathroom, and a bright eat-in kitchen. Sitting on a rare 44.5 x 155 ft lot with ample parking, the home may offer potential for an accessory dwelling unit (buyer to verify). Recent updates include a newly installed furnace and central AC. Conveniently located near the General Hospital, Eastwood Park, and local amenities. Owned by the same family since the 1960s, this is a fantastic opportunity to move into a vibrant, waterfront neighbourhood with room to grow or invest. (id:46416)
Pc275 Realty Inc.
Contact me
Resources
About me
Yvonne Steer, Elgin Realty Limited, Brokerage - St. Thomas Real Estate Agent
© 2024 YvonneSteer.ca- All rights reserved | Made with ❤️ by Jet Branding

