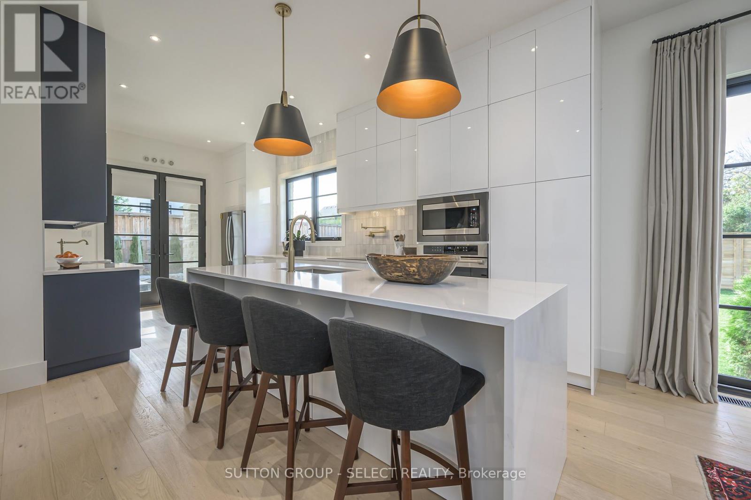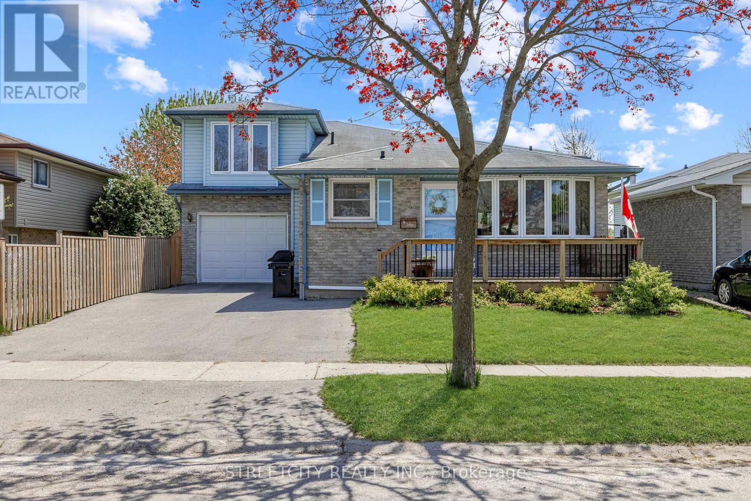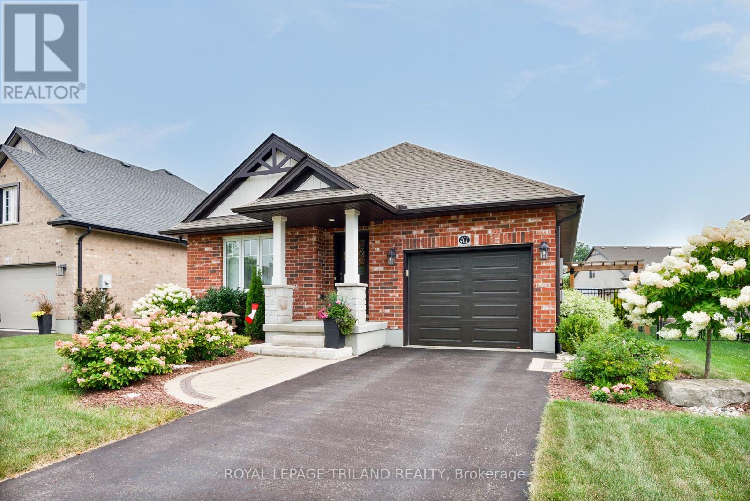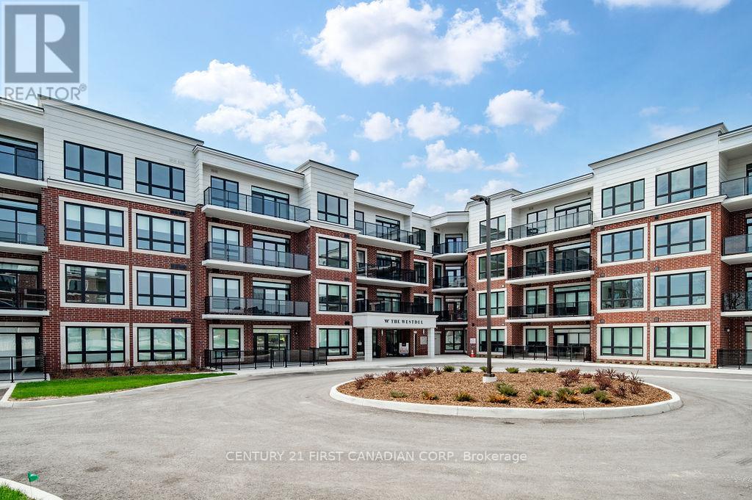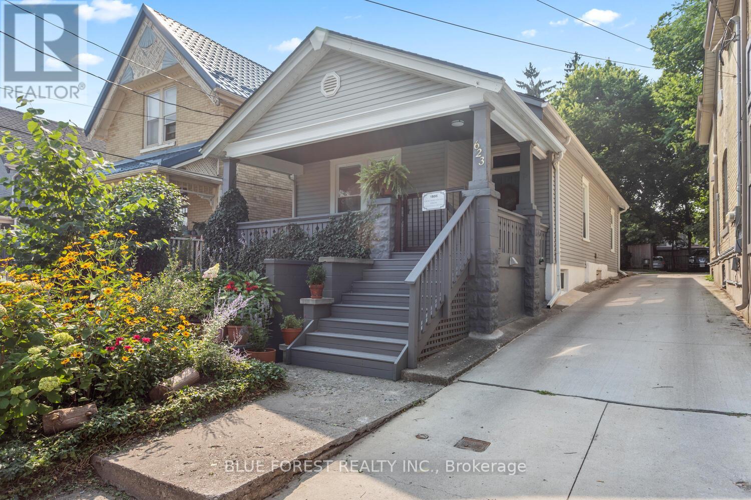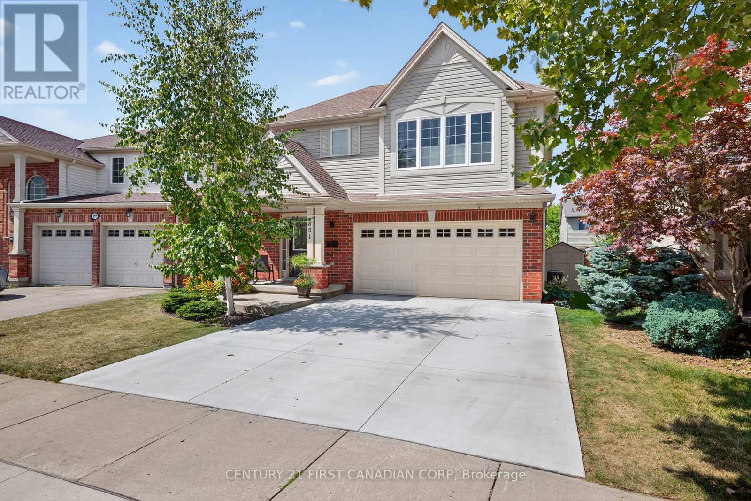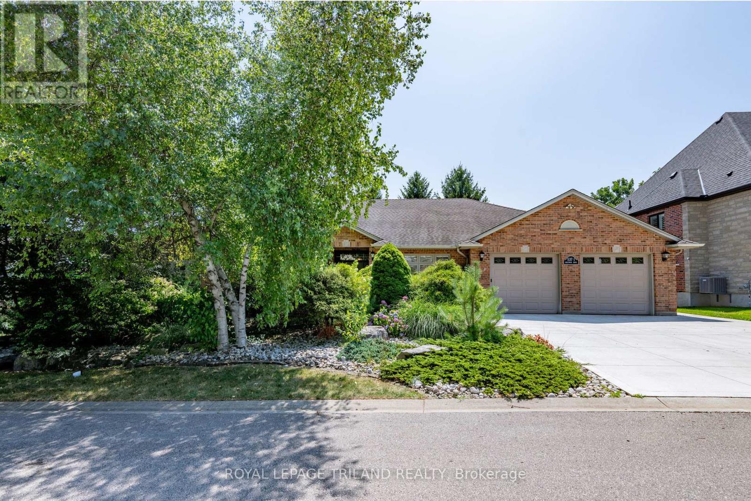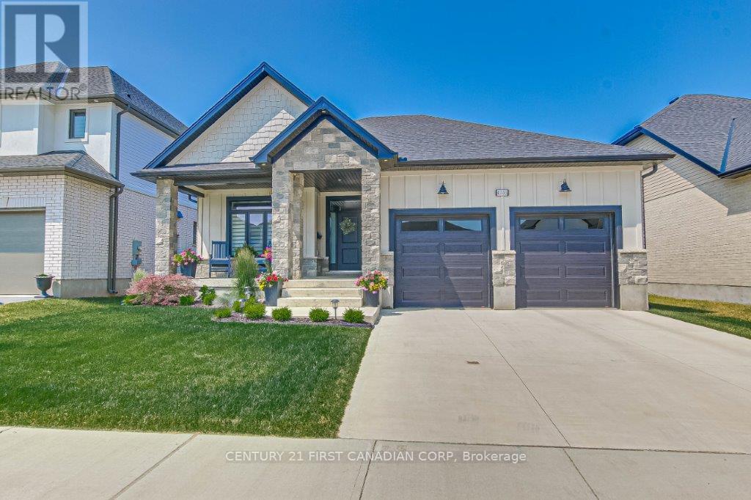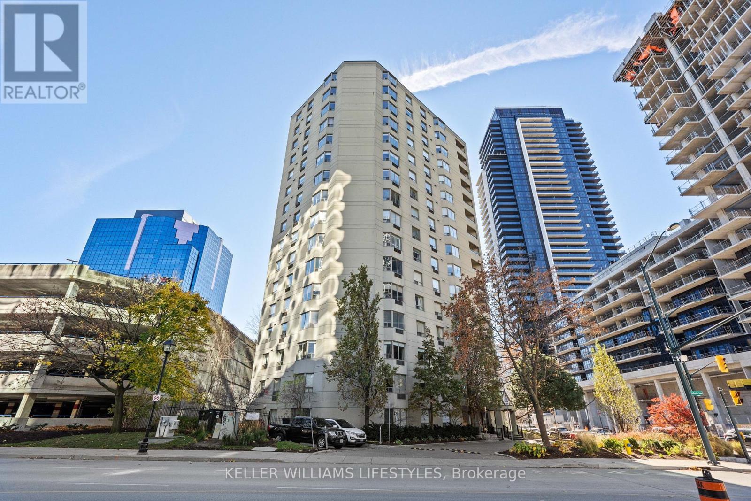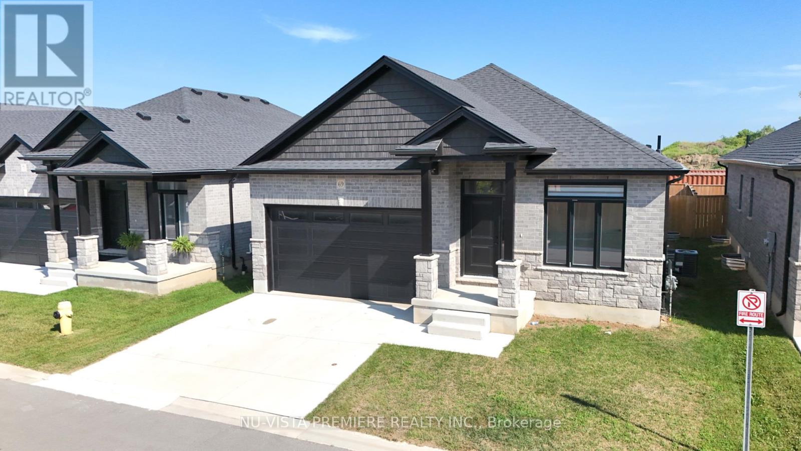Listings
185 Commissioners Road E
London South (South P), Ontario
Custom modern-European design meets multi-generational luxury in this exceptional executive residence, perfectly suited for extended family, dual living, or income potential. Tucked privately on a 100' x 146' lot (0.41 acres), this home offers the elevated blend of thoughtful design and comfort you'd find in boutique hotel . Fantastic location close to Victoria & Parkwood Hospitals, Wortley Village & Highland Golf Course. The timeless stone exterior is framed with Juliette balconies and an expansive, partially covered terrace anchored by a romantic two-sided fireplace.The main level offers airy 10 ceilings, hardwood flooring, and transitional styling in a versatile 2-bedroom + den/office layout. A dramatic white kitchen showcases ceiling-height, flat-panel cabinetry, smoky cobalt wet bar/servery, and sleek quartz surfaces. Scandinavian-inspired bathrooms exude quiet luxury. The boutique primary suite feels serene and intimate, while the den adapts easily as a third bedroom or workspace.Designed for flexibility, the lower level features 9 ceilings, large sunlit windows, and space ideal for extended family, multi-generational living, or income. With 3 bedrooms, 2 bathrooms, a full gourmet kitchen, family room w/fireplace, kids' playroom, and soundproof studio/media space, this level offers endless possibilities.The insulated 3-bay garage with 220-amp service, metal roof, and ample parking presents additional opportunity explore the potential for a guest house, workshop, or future income stream.Located minutes to Victoria Hospital and tucked back from the road, this residence offers a rare blend of privacy, convenience, and thoughtful design. Perfect for those seeking lifestyle flexibility without compromise. (id:46416)
Sutton Group - Select Realty
2374 Jordan Boulevard
London North (North S), Ontario
Are you looking for incredible VALUE? Check out this stylish Alexandra Model TO-BE-BUILT by Foxwood Homes packed with value-level finishes in the popular Gates of Hyde Park community. Enjoy 4-bedrooms, 2.5 bathrooms, over 2100 square feet plus an optional side entrance leading to the lower level. Our Value Finish Package includes luxury vinyl plank floors, carpeted bedrooms and more. Various floorplans and lots available. 2025 and 2026 Closings available. This Northwest London location is steps to two new elementary schools, community park, shopping and more. Welcome Home! **EXTRAS** Join us for our Open Houses each Saturday & Sunday at our Model Home at 2342 Jordan Blvd (Lot 85) between 2pm - 4pm. See you there! (id:46416)
Thrive Realty Group Inc.
74 - 1385 Commissioners Road W
London South (South B), Ontario
The Optimum word in describing this 2 bedroom townhouse end unit is "WOW"! This meticulous condo located in the desirable "Ye Olde Silo" complex in Byron features a formal living/dining area with potlighting (2021) and hardwood flooring, refreshed kitchen with upgraded countertops, backsplash, flooring, dishwasher and microwave, finished familyroom with new flooring in 2025, lower level bathroom and laundry areas added in 2023, gorgeous patio area upgraded in 2025, new furnace in 2021, the list goes on folks, you won't be disappointed! Possession date can be flexible. (id:46416)
Sutton Group Preferred Realty Inc.
34 Bridlington Road
London South (South Y), Ontario
Client RemarksSet in a family-friendly neighbourhood and backing onto green space, this spacious five-level back split offers room to grow and features you'll love. A custom addition above the garage creates a private retreat with a full ensuite bathroom, a gas fireplace, and access to its own balcony, perfect for morning coffee or evening unwinding. Upstairs, you'll find three generously sized bedrooms, a full bathroom, and a versatile den that works well as a home office, study nook, or play space. On the main floor, the bright kitchen flows into the living area with direct access to the garage for added convenience. The lower level offers a large family room with a cozy gas fireplace, a classic wet bar, and a convenient three-piece bathroom, creating the perfect space for entertaining or relaxing with family. The lowest level includes laundry, extra storage, and a flexible bonus room that could be used for hobbies, a home gym, or seasonal storage. Step outside to enjoy a fully fenced yard with a deck and gazebo, all overlooking the green space behind the home with no rear neighbours. A charming front deck also adds extra outdoor living space and curb appeal. (id:46416)
Streetcity Realty Inc.
13 - 591 Griffith Street
London South (South K), Ontario
Stylish Forest-Backing Walk-Out in Byron! Discover this beautifully renovated 3-bedroom + den, 1.5-bath walk-out townhouse, perfectly positioned in one of Londons most coveted neighbourhoods. Backing onto a serene forest, this home blends modern elegance with a nature-filled lifestyle. Inside, you'll be greeted by brand new flooring, a designer kitchen with stone countertops, and premium stainless steel appliances. The spacious living room and bright dining area create a warm, welcoming space for everyday living. Upstairs, find three generous bedrooms including a primary suite with exceptional closet space and an updated 4-piece bath. The finished lower level is the ultimate flex space: perfect for a rec room, home gym, or office, with a walk-out to your private patio. Step outside and enjoy tranquil forest views, BBQs on summer nights, and direct access to trails leading to Boler Mountain. Located in the heart of sought-after Byron, you're steps from parks, schools, and nature. Whether you're a first-time buyer, down sizer, or investor, this is a rare opportunity to own a stylish home in a prime location. (id:46416)
Century 21 First Canadian Corp
496 Ferndale Avenue
London South (South P), Ontario
Welcome to 496 Ferndale Ave, this beautifully updated 3-bed + office, 2 full bath home in the heart of sought-after Cleardale, where style, comfort, and convenience meet! Inside, the bright main level showcases a renovated kitchen (2018) with stainless steel appliances, including a dishwasher, a large sink, subway tile backsplash, potlights and an island with a breakfast bar, perfect for casual dining or entertaining. A striking bay window (2022) fills the dining space with natural light, while the inviting family room's large bay window (2022) offers peaceful street views. The main floor boasts 3 generously sized bedrooms with a full 4-piece bath and potential for another bedroom on the lower level. Fully renovated lower level completed (2025) offers a spacious rec room, new floors, pot lights, new stairs, a brand-new 3-piece bath, dedicated laundry, office space, lots of storage, and separate side door access, ideal for guests, teens, or in-law suite potential! Major updates include front landscaping (2019), Furnace, AC, Hot Water Tank, Ductwork, Gas line (2020), new bay windows on the main floor and back door (2022), and the rest of the main floor windows done (2016), plus fresh trim, paint, and doors throughout. Step outside to a fully fenced backyard designed for relaxation and entertaining, complete with a gazebo and Edison bulb string lights, concrete patio, natural gas BBQ hookup, shed, as well as a Lifetime Dura-Lock metal roof that delivers lasting durability and worry-free protection for decades ahead. A long concrete driveway parks three cars comfortably, with additional street parking as well. Located just minutes from Victoria Hospital, Wortley Village, Highland Country Club, parks, schools, shopping centers, and easy access to the 401, this turn-key home offers move-in-ready ease with every major update complete, so you don't have to do a thing. Nothing to do but unpack and enjoy, don't miss this Cleardale gem before it's gone! (id:46416)
The Agency Real Estate
401 Beamish Street
Central Elgin (Port Stanley), Ontario
Welcome to 401 Beamish Street, where functionality meets style! No detail was missed in this Don West home, with many additional seller upgrades completed. This layout features an inviting foyer, spacious open concept living area and large kitchen with walk-in pantry.. The main floor bathroom offers a spa-like retreat with a deep soaker tub, bright natural light, and a calm space to unwind. You'll enjoy two generously sized bedrooms to encourage rest and relaxation, complete with an ensuite in the primary bedroom. There is no shortage of living space with a fully finished basement including rec room, additional bedroom, office space and an impressive amount of storage. It's not too late to enjoy the remainder of the summer heat in this well kept backyard oasis! This one owner home has been meticulously maintained and is awaiting its next family to call it home! LOT DIMENSIONS: 50.15 ft x 110.37 ft x 50.15 ft x 110.38 ft (id:46416)
Royal LePage Triland Realty
58 Villeneuve Crescent
London East (East I), Ontario
Welcome to this lovely 3 bed 2 bath bungalow with parking for 4 vehicles perfect for first time home buyers to grow into or retirees seeking to downsize. This move in ready home features a spacious living room with laminate floors and a large picture window offering lots of natural light, a cheerful eat in kitchen with ample cabinet space and tile floor, 3 bedrooms with hardwood floors and full bathroom completing the main floor. There is a convenient side entrance by the stairs to the lower level. In the finished lower level you'll find a versatile retreat that can easily transform into a man cave, home theatre, or lively rec room. You'll also find a bar area for easy entertaining, plus a generously sized bonus room that can serve as an office, playroom, or home gym. A second full bathroom, laundry room, utility/storage area, and a cold room complete the lower level. The back yard is fully fenced perfect for pets and/or children to play or entertain and relax under the gazebo (2021) on the concrete patio (2021) creating cherished memories with friends and family. The peach tree offers sweet seasonal treats, while two garden sheds provide plenty of extra storage for tools and toys. Situated in a welcoming, family-friendly neighbourhood, this home is just minutes from all conveniences, including schools, Argyle Mall, grocery stores, restaurants, parks, and Nelson Park playground. Don't miss out on this affordable find with endless possibilities! (id:46416)
Sutton Group - Select Realty
22 - 819 Kleinburg Drive
London North (North B), Ontario
This gorgeous, 2020-built townhome at 819 Kleinburg Drive, Unit 22, is the perfect blend of modern living and unbeatable location in North London. Just minutes from the Stoney Creek Community Centre, YMCA, Powell Park, walking trails, and Sunripe, this spacious home offers 3 bedrooms, 2.5 bathrooms, and an attached garage. Inside, the chef's kitchen features stainless steel appliances, quartz countertops, newly installed single bowl sink, and a pantry, while the open layout leads to an oversized deck ideal for summer nights. The second floor boasts a luxurious primary suite with a 4 piece ensuite, and the third floor includes 2 additional bedrooms, a full bath, and a convenient laundry room with new washer and dryer. The bright walk-out basement is a versatile space for a gym, office, or family room. New, move-in ready, and located in a highly sought-after community with low condo fees. (id:46416)
Keller Williams Lifestyles
31 Mctaggart Crescent
London North (North C), Ontario
Welcome to Stoney Creek Ravine Lot Living in North London! This beautiful 2-storey, 3-bedroom, 3-bathroom home sits on a stunning pie shaped ravine lot in one of North London's most sought-after neighbourhoods. Featuring a brand-new roof (2025), new Lennox furnace (2025), new attic insulation (2025), and fresh paint throughout, this home is truly move-in ready. The main floor showcases a bright eat-in kitchen with refaced cabinets, an updated pantry, a separate dining room, and a spacious living room with elegant crown moulding. Just off the kitchen, a family room with patio doors opens to a large second-level deck, perfect for enjoying the serene ravine views. Upstairs, the huge primary bedroom features an updated ensuite and his-and-hers closets. One of the additional bedrooms is oversized and can easily be converted back into two bedrooms, making this a potential 4-bedroom layout to suit your needs. The bathrooms have been tastefully updated.The walkout lower level includes a massive rec room with a gas fireplace and a versatile office/playroom, offering endless possibilities for entertaining, work, or play. Large windows and patio doors lead to a concrete patio and mature landscaped backyard. Complete with a double car garage, beautifully landscaped grounds, and just steps to some of London's top schools, parks, trails, and all North London amenities this home blends location, updates, and flexibility in one perfect package. (id:46416)
The Realty Firm Inc.
301 - 1975 Fountain Grass Drive
London South (South B), Ontario
Welcome to easy, elegant living in the heart of Warbler Woods! This beautifully appointed 2-bedroom + den condominium is located in a quiet, sought-after 4-storey red brick building by the highly esteemed Tricar Group - known for building with quality, comfort, and lifestyle in mind. This spacious suite offers a thoughtful layout with a flexible den, perfect for a hobby room or home office, and generous living areas that feel both welcoming and low-maintenance. You'll love the sense of community here - friendly neighbours, a warm atmosphere, and amenities that bring people together. Enjoy a fitness centre, theatre room, guest suite for visiting family, and a stunning lounge with pool table and bar - a wonderful spot to socialize, host, or relax. Located in Warbler Woods, you're surrounded by scenic walking trails and nature, yet just steps from the shops, cafes, and services of West 5 and Byron. Everything you need is close at hand. If you're looking for a peaceful, connected, and active lifestyle with a wonderful community of like-minded residents, this is the place to call home. Model Suites open Tuesday - Saturday 12-4pm or by private appointment. Other floorplans available (id:46416)
Century 21 First Canadian Corp
623 Dufferin Avenue
London East (East G), Ontario
This updated larger than it looks bungalow is zoned R3 and is move in ready, with income potential galore and low maintenance living. The main level features 2 bedrooms and a large 4 piece bathroom with separate jetted tub and stand up shower. Relax in the large living room with ornamental fireplace, which could also be a formal dining room. The eat in kitchen features high ceilings, stainless steel appliances and white cabinetry. The large rear bonus room with separate entrance & gas fireplace is a great flex space, perfect for an office, play room or 3rd bedroom! The lower level has a separate entrance, large living space and full 4 piece bath making this a great in-law suite or potential second unit, as well as storage room. Loads of extra storage in the utility room is another plus. Outside there is parking for 2 cars, a storage shed and a beautifully landscaped pollinator garden that you can admire from your large front covered porch, making this property virtually maintenance free. With updates including new roof, furnace and installed central air (2022), as well as a concrete driveway (2021), the possibilities are endless in this home. Close to downtown, the new Children's Museum and the Hard Rock Hotel, independent shops in OEV and public transit, this is the one for you! (id:46416)
Blue Forest Realty Inc.
801 North Leaksdale Circle
London South (South U), Ontario
Welcome to this beautifully maintained 3-bedroom, 3.5 bathroom home, showcasing pride of ownership and a long list of thoughtful upgrades. Step inside to find updated flooring (2021) that complements the bright, inviting spaces throughout. The kitchen has been tastefully updated , offering a fresh, modern feel while retaining its functional layout The second floor offers 3 spacious bedrooms including a primary with full ensuite and walk in closet. Relax in the perfectly finished lower level boasting space for a home gym, office or spare bedroom when the Murphy bed is in use! .Major updates ensure peace of mind for years to come: a hot water tank (2016), deck (2016), roof (2018), A/C (2023), and a brand-new concrete driveway (2024). The combination of style, comfort, and practical improvements makes this property truly move-in ready.Whether youre entertaining on the spacious deck, enjoying the updated interiors, or simply appreciating the well-kept condition, this home delivers exceptional value and comfort. (id:46416)
Century 21 First Canadian Corp
4361 Fifth Street
Petrolia, Ontario
This charming 3-bedroom, 1-bath home sits on a deep 75 x 150 lot, surrounded by mature trees for privacy and a peaceful, getaway feel. The open-concept, one-floor layout keeps things bright and connected. The bedrooms offer enough space for family, an office, or your next hobby. Step outside to a private patio for summer BBQs or nights by the fire pit. The fully fenced yard is perfect for kids, pets, gardening, or hammock lounging, with room to dream up your next project. A long driveway fits 6 vehicles plus your toys. All just minutes from Petrolias historic shops, parks, and culture. (id:46416)
Streetcity Realty Inc.
1 - 537 Crestwood Drive
London South (South L), Ontario
Located on a private lane in desirable Westmount, this custom-built bungalow offers 2760 sq ft of luxury on the upper level, with crown mouldings, hardwood & ceramic flooring, French doors, round bead corners & fresh, neutral decor. The open-concept layout is perfect for entertaining in the lovely formal living & dining rooms. The family will love gathering in the modern kitchen with its' marble counters, breakfast bar, ceramic backsplash, undercabinet lighting, pot drawers, stainless steel appliances, large eating area & walkout to the private 41.8' x 14.3' composite wraparound deck for quiet evenings with friends & family. A 3-way fireplace accents the kitchen dining area & adjacent family room, with its fabulous vaulted ceiling. Double doors open to the lovely primary bedroom with its walk-in closet & ensuite with soaking tub. Two other large bedrooms have very generous closets with organizers & large picture windows. There is also an office in the opposite wing of the home. The huge laundry room has access to the garage, side deck & second staircase with a stairlift to the lower level. The open hardwood staircase leads from the inviting foyer down to the incredible finished lower level, with an awesome rec room featuring a floor-to-ceiling brick gas fireplace, wet bar, track & pot lighting, oversized windows & walkout to the concrete lower patio to enjoy the mature garden & fenced yard. Two large bedrooms flank the rec room, all having hardwood-look flooring. One bedroom has a wall-to-wall closet while the other has a walk-in closet & direct access to the 3-piece washroom. Another room has been finished as a kitchen with ceramic flooring, counter, cabinets, appliances & walk-in pantry. The second staircase leads directly into this room, making this an ideal in-law apartment. The utility room has space for a workshop & the 24.5' x 22'extra high garage is great for large vehicles. This beautiful home is truly a home to treasure!!! (id:46416)
Royal LePage Triland Realty
1 Paddon Street
St. Thomas, Ontario
Don't miss out on your opportunity to call this charming bungalow home! This 3 bedroom, two bathroom home has been well maintained by the same owners for more than 20 years! Situated on a corner lot in a quiet south end neighbourhood with close access to grocery stores, malls, and all main roads this fantastic location offers both quiet comfort and city convenience. Featuring a large kitchen, generous sized bedrooms and bright living area. Recently renovated from top to bottom with two new bathrooms, fully finished basement, a fresh coat of paint and a new roof. This home is move in ready! LOT DIMENSIONS:39.30 ft x 21.11 ft x 89.33 ft x 53.72 ft x 104.44 ft (id:46416)
Royal LePage Triland Realty
742 Marigold Street
London North (North C), Ontario
Rare opportunity to back onto greenspace. This beautiful 4 bedroom 3.5 bath house features a 3 level deck and walk-out basement. this stunning property offers a perfect blend of elegance and comfort. Having four spacious bedrooms: Large master bedroom with vaulted ceilings looks out on the forest views and features a small private deck on the 2nd level. new basement finished with huge great room and living room with 3p bathroom(June2025).walking out to big deck. Newer roof replaced in 2019 with 50 year shingles and newer A/C 2020.new kitchen floor and newer hardwood floor for 4 bedrooms. water heater owned. New Fridge and Dishwasher(2025). Located on a quiet cul-de-sac near great schools, trails, YMCA, shopping, this location has it all! its move in condition. (id:46416)
RE/MAX Centre City Realty Inc.
766 Glasgow Street
London East (East G), Ontario
OPEN HOUSE Saturday August 16th 2-4PM. Located just mins from Fanshawe College and directly across from East Carling PS, this charming 1.5 storey detached home offers the perfect blend of comfort, functionality, and convenience and loads of updates. Situated on a generous 60 x 120 ft lot, this property provides ample indoor and outdoor space for families. With approx 1,653 sq. ft. of finished living space, including a fully finished basement, this home is designed for everyday living and easy entertaining. The main floor features a bright and spacious living room centered around a cozy electric fireplace, ideal for relaxing evenings. The kitchen is well-equipped with plenty of cabinet space, Quartz tops and stainless-steel appliances, and flows seamlessly into the dining room, which offers direct access to a covered deck a perfect spot for outdoor meals and quiet mornings. The main floor also offers a 4pc bathroom with a tiled tub surround, and additional room that can be used as a bedroom or a den.Upstairs, you'll find two generously sized bedrooms and a beautifully updated 5-piece bathroom, complete with dual sinks. The finished basement provides even more living space, ft. a Rec room, a bonus room that can serve as an office, den, or can be converted into a bedroom, and a 2-piece bathroom ideal for guests or multi-functional use. Enjoy the privacy of your fully fenced backyard, offering space for kids, pets, or summer gatherings. The driveway accommodates 2-3 vehicles comfortably, adding everyday convenience to this already exceptional home. Whether you're looking for your first home, or a place to raise a family, this home offers endless possibilities in a fantastic location close to parks, shopping, transit, and more. Updates include: Appliances (2019), Eavestroughs and downspouts, Basement flooring (2020), Patio sliding door (2021) Furnace, A and Hot water tank owned (2022), Backyard shed (2023), Sump pump (2024), Back patio resurface and levelling (2024). (id:46416)
Century 21 First Canadian Corp
4103 Campbell Street
London South (South V), Ontario
Situated in the highly sought-after Heathwoods neighbourhood in Lambeth sits this wonderful one floor bungalow that is perfect for those looking to downsize. This home has been meticulously maintained both inside and out and features many upgrades including white oak engineered hardwood throughout, ceramic tile in wet areas, double car cement driveway, large front porch, covered back patio and fully fenced yard. The primary bedroom is bright and spacious with a luxurious five piece ensuite with large walk-in closet. The spacious second bedroom and four piece bath is ideal for when guests come for a visit. The open concept main floor is ideal for entertaining with a beautiful quartz island, tons of kitchen counter space and cabinetry, a gas fireplace w/floating mantle and shiplap walls. If you are looking for all the benefits of one floor living then this home is the one you are looking for. Book your showing today. (id:46416)
Century 21 First Canadian Corp
302 Cheapside Street
London East (East B), Ontario
LOCATED IN THE HEART OF DESIRABLE OLD NORTH, THIS CLASSIC 1.5 STOREY CENTURY HOME IS PERFECT FOR YOUNG PROFESSIONALS OR INVESTORS WANTING TO GET INTO HOME OWNERSHIP AT AN AFFORDABLE PRICE! AN INTIMATE, COVERED FRONT PORCH SETS THE STAGE FOR SIPPING YOUR MORNING COFFEE WHILE WATCHING THE WORLD GO BY. MOVING INSIDE, YOU WILL BE PLEASANTLY SURPRISED BY THE BRIGHT INTERIOR SPACE, WITH 9 FT CEILNG HEIGHTS THROUGHOUT THE MAIN, FRESHLY PAINTED IN NEUTRALS TONES, AND REFINSHED ORIGINAL HARDWOOD TO ADD WARMTH TO THE LIVNG AREAS. OF NOTE, A NEWLY RENOVATED KITCHEN WITH TWO TONE CABINETRY, STAINLESS APPLIANCES, INCLUDING A GAS STOVE, QUARTZ COUNTERTOPS AND CERAMIC FLOORING, EXTENDING TO THE DINING AREA AND 4 PC BATH. A GUEST BEDROOM COMPLETES THE MAIN. THE SECOND LEVEL OFFERS A MASTER BEDROOM RETREAT WITH A BONUS DEN AREA. THE LOWER LEVEL INCLUDES A MULTI USE SPACE WITH GAS FIREPLACE INSERT, A 2 PC BATH, LAUNDRY, STORAGE, AND DIRECT ACCESS TO THE INCREDIBLE REAR YARD. LOVINGLY CULTIVATED IN PERENNIAL ENGLISH GARDEN STYLE, THIS 150FT DEEP, PRIVATE SPACE INCLUDES A COSY STONE PATIO WITH WOOD BURNING PIZZA OVEN, SINGLE GARAGE WITH HYDRO AND LARGE VEGETABLE GARDEN! STEPS FROM ST JOSEPHS HOSPITAL AND THE BUNGALOW RESTAURANT AND MINUTES FROM UNIVERSITY HOSPITAL AND WESTERN UNIVERSITY, THIS HOME IS IDEAL FOR THOSE WHO WANT TO TAKE ADVANTAGE OF THE TRANIT SYSTEM AND DESIGNATED BIKE LANES...EVERYTHING YOU NEED IS WITHIN WALKING OR BIKING DISTANCE! MOVE IN READY, TAKE ADVANTAGE OF ALL OLD NORTH HAS TO OFFER. (id:46416)
Royal LePage Triland Realty
141 St Andrew Street E
Aylmer, Ontario
Welcome to 141 St Andrew Street, a charming and well-maintained home located in the heart of Aylmer, Ontario. This lovely property offers 3 spacious bedrooms and 1.5 bathrooms, with the added bonus of a potential fourth bedroom or home office located in the finished basement perfect for growing families or those working from home. The main floor features an open-concept kitchen and living area, ideal for entertaining or enjoying quality time with loved ones. Downstairs, you'll find a cozy family room that provides a comfortable space to relax, unwind, or host movie nights.Modern comfort is ensured with a 4-year-old air conditioning unit, offering peace of mind and energy efficiency. Step outside to a beautiful backyard retreat, complete with two handcrafted wooden sheds built by local Amish artisans perfect for storage, gardening tools, or even a workshop. The outdoor space is ideal for gatherings, gardening, or simply enjoying a quiet moment in nature. Conveniently located close to parks and schools, this home offers the perfect balance of small-town charm and everyday practicality. Don't miss your opportunity to make this wonderful property your new home! (id:46416)
RE/MAX Centre City Realty Inc.
99 - 1924 Cedarhollow Boulevard
London North (North D), Ontario
Welcome to 1924 Cedarhollow Blvd #99, a beautifully maintained 3-bedroom, 2.5-bathroom condo townhome nestled in the desirable Cedar Hollow community of North London. This spacious home offers bright, open-concept layout perfect for families, professionals, or down-sizers alike. Step inside to find a living and dining area featuring large windows, fireplace, premium flooring, and neutral tones throughout. The modern kitchen boasts stainless steel appliances, ample cabinetry, a island, and a convenient breakfast barideal for entertaining. Upstairs, the generous primary suite includes a walk-in closet and a private ensuite bath, while two additional bedrooms share a stylish main bathroom. The finished lower level provides a versatile space for a family room, home office, or fitness The finished lower level provides a versatile space for a family room, home office, or fitness area. Enjoy outdoor relaxation on your private patio with lush green space. Parking is a breeze with an attached garage and private driveway. Located just minutes from parks, top-rated schools, shopping, and trails, this turnkey home offers the perfect blend of comfort, style, and location. Low condo fees, a well-managed complex, and peaceful surroundings make this an unbeatable opportunity! (id:46416)
Streetcity Realty Inc.
1302 - 500 Talbot Street
London East (East F), Ontario
Enjoy the luxury of downtown living. Next to Budweiser Gardens, downtown parks, shopping, restaurants & pubs, the Grand Theatre, Thames River and bustling night life. This Low Density high-rise condo is the perfect location. Everything is within a short walk. Front foyer has recently been renovated. 1320 sq ft, 2 bedroom, 2 full bath unit with open concept living, eat-in kitchen and comfortable balcony. 2 spacious bedrooms with the primary hosting a walk-in closet and full ensuite. This is an exciting part of Downtown London. The heart-beat of the City, Sports and Entertainment. Park the car, walk or bicycle everywhere. (id:46416)
Keller Williams Lifestyles
69 - 383 Daventry Way
Middlesex Centre (Kilworth), Ontario
FULLY FINISHED BUNGALOW WITH 2+2 BEDROOM IN SOUGHT-AFTER KILWORTH! Just minutes west of London, this 2021 built beauty combines modern luxury with functional family living. Offering over 2,150 sq. ft. of thoughtfully designed space, this home impresses from the moment you arrive with its striking stone, brick, and siding exterior, double driveway, and spacious 2-car garage.Inside, a sun-filled great room with soaring 9-ft ceilings, engineered hardwood, and a sleek electric fireplace creates the perfect gathering spot. The gourmet kitchen will steal your heart with upgraded cabinetry, quartz countertops, a generous island, and soft-close finishes. Your private primary suite features two walk-in closets and a spa-inspired 5-piece ensuite with a soaker tub and tiled glass shower. The fully finished lower level is made for entertaining or multi-generational living, featuring a massive rec room, two additional bedrooms, and a stylish 3-piece bath. Outside, the fully fenced backyard offers a private retreat for summer BBQs, gardening, or simply relaxing. Located steps from Komoka Provincial Park, playgrounds, trails, and all amenities - this home delivers luxury, space, and an unbeatable location, all in one package. (id:46416)
Nu-Vista Premiere Realty Inc.
Contact me
Resources
About me
Yvonne Steer, Elgin Realty Limited, Brokerage - St. Thomas Real Estate Agent
© 2024 YvonneSteer.ca- All rights reserved | Made with ❤️ by Jet Branding
