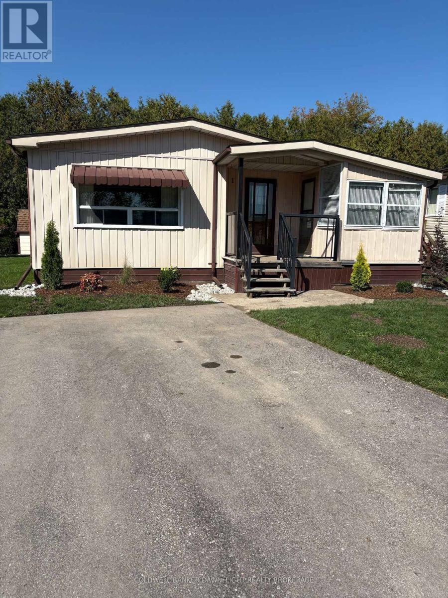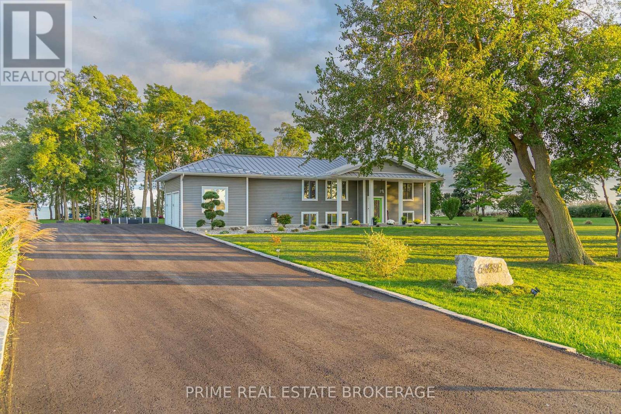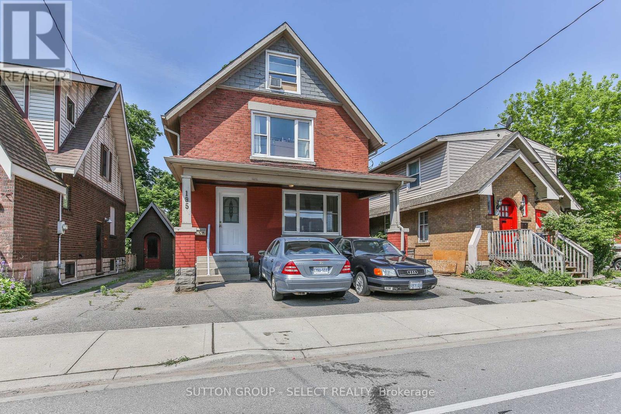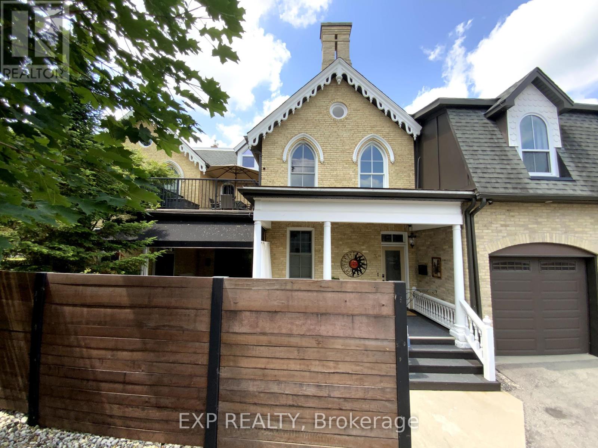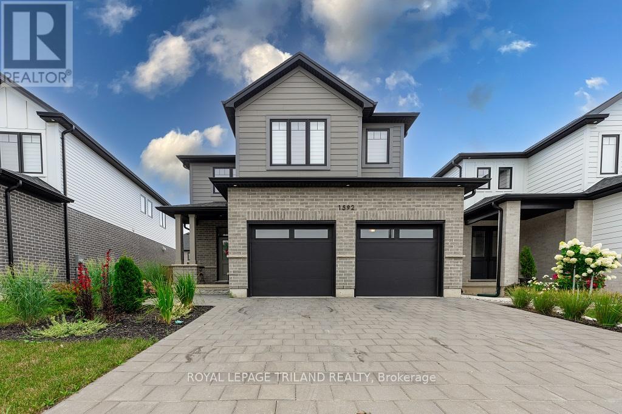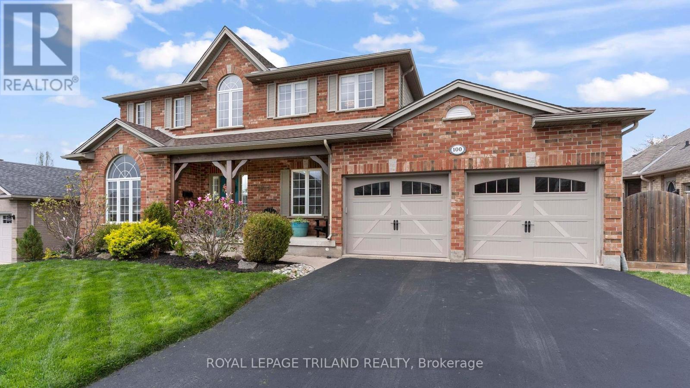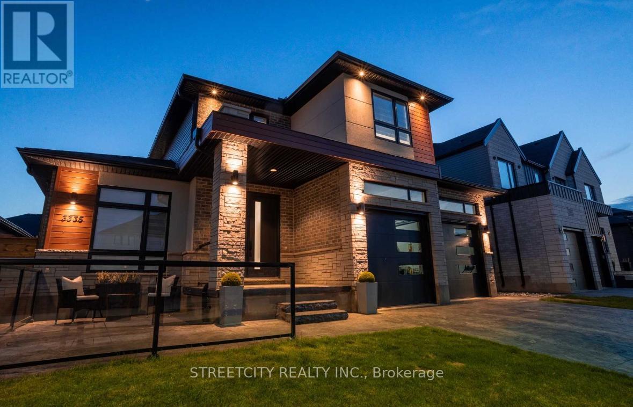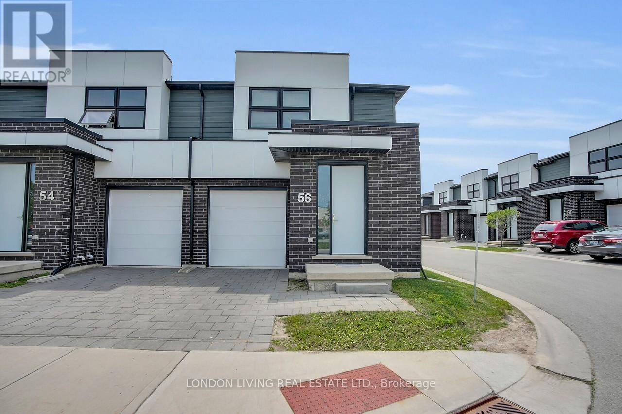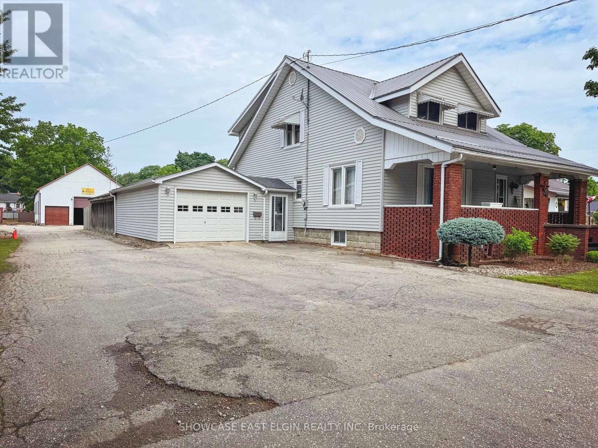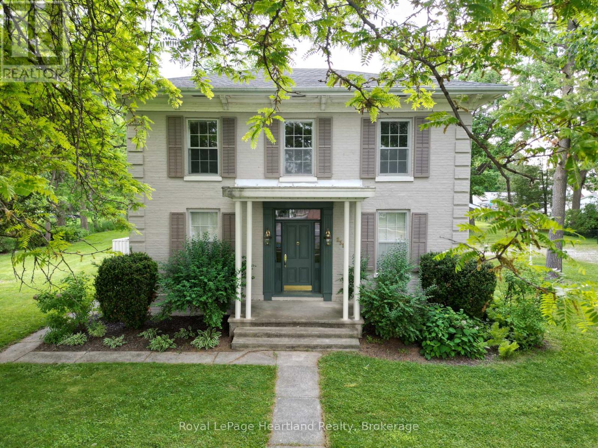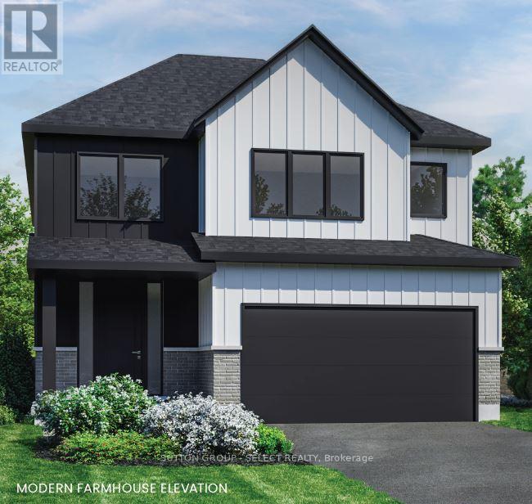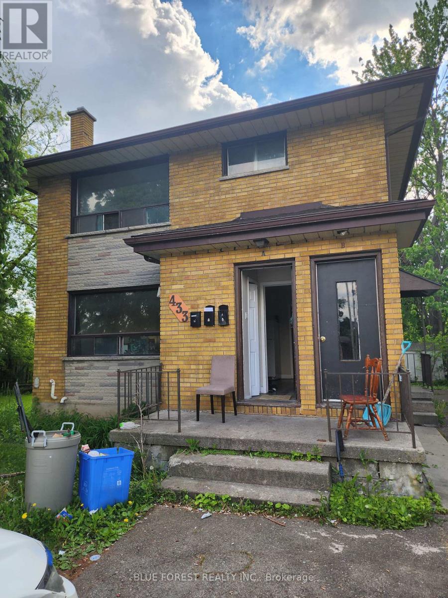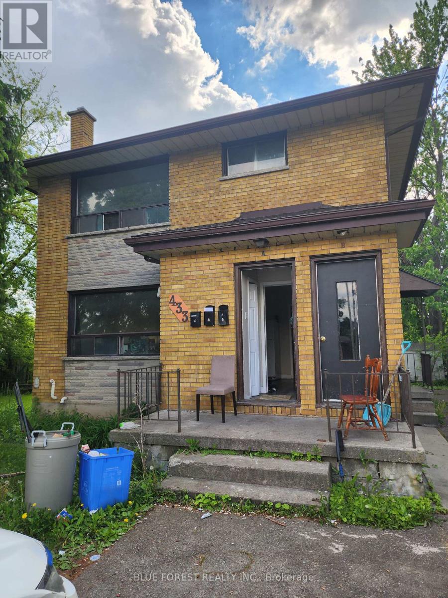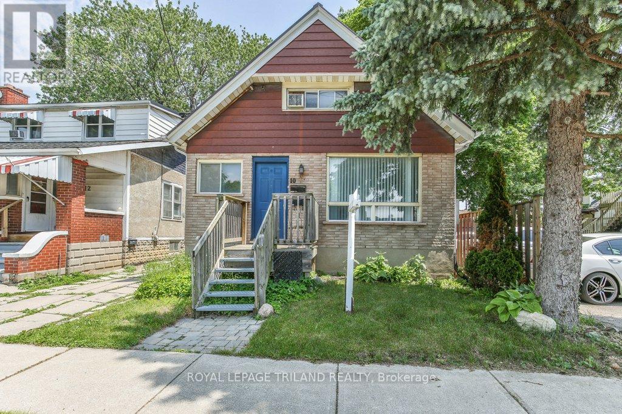Listings
2222 Linkway Boulevard
London South (South A), Ontario
Welcome to refined living in one of Riverbend's most exclusive communities. Built in 2023, this beautifully crafted residence in Eagle Ridge offers a rare blend of high-end design, premium finishes, and exceptional privacy - backing directly onto protected green space with no rear neighbours. Inside, you'll find wide engineered hardwood, soaring transom windows, and a sun-filled open-concept layout. The custom GCW kitchen is a showpiece, with elegant cabinetry, upgraded fixtures, and seamless flow into the dining area overlooking the serene green space. A covered composite deck with glass railings seamlessly extends from the main floor, offering the perfect spot to unwind or entertain while enjoying unobstructed views of the lush green space. The living room features a gas fireplace and 6-ft patio doors opening to the outdoors. The main floor offers two bedrooms and two full bathrooms, including a luxurious primary suite with dual walk-in closets and a spa-like ensuite, 6-ft glass shower with a built-in bench for added comfort, and an oversized freestanding tub. A spacious main-floor laundry room adds convenience. The fully finished walkout lower level includes two additional bedrooms, a full bathroom, fully equipped luxury kitchen, private laundry, and a separate entrance from the garage - ideal for guests or multi-generational living. The lower level's 8-ft patio door provide a seamless walkout to the private lower deck, extending your living space into the outdoors. Additional highlights: Dual-zone HVAC with two thermostats, 200 AMP panel, Porcelain tile in all wet areas, Transoms over all windows and front entry with sidelights, garage with interior access to lower level, Luxury, privacy, and timeless design. This is more than a home - it's a lifestyle of elegance, privacy, and thoughtful design. Just minutes from top-rated schools, numerous trails, shops, restaurants, water spray pad, soccer & baseball fields, and all the amenities of West London. (id:46416)
Sutton Group - Select Realty
12 Redford Drive
South Huron (Exeter), Ontario
Discover the perfect blend of comfort, convenience, and affordability with this spacious 3-bedroom residence in Riverview Estates, Exeter's premium retirement community. Designed with ease of living in mind, this home offers everything you need for your retirement years. Recent updates include a new gas furnace and central air system (2023) and a new roof covering (2018), ensuring worry-free maintenance for years to come. A large 3-season sunroom adds extra living space and could easily be converted into a year-round retreat. The utility shed provides ample storage for patio furniture and lawn equipment, while the double-paved driveway offers convenient parking. Enjoy privacy with no backyard neighbour's as this home backs onto a serene, treed area. Located within easy walking distance of the community recreation hall, you'll have access to a hub of activities, perfect for entertaining family or hosting guests. Situated in an ideal location, Riverview Estates is just a short drive to Exeters booming north-end retail center for all your shopping needs. You'll also love the proximity to Grand Bend and Lake Huron (20 minutes), London (30 minutes), and the historic festival city of Stratford (30 minutes). Don't miss this opportunity to enjoy a peaceful and vibrant retirement lifestyle in one of Exeter's most sought-after communities. Land lease payment for the current owner is $600 + $82.38 (taxes) a month (id:46416)
Coldwell Banker Dawnflight Realty Brokerage
41 - 1220 Riverbend Road
London South (South B), Ontario
Highly Sought-After WEST 5! Spacious 3-Bedroom Condo with Premium Upgrades Beautifully designed 3-bedroom, 3-bath condo in the heart of WEST 5. One of the most desirable floor plans in the development! Features include a gourmet kitchen with quartz countertops and island bar, open-concept living, and a private 2-tier rear deck. Upgrades throughout: custom closets by Custom Closet Solutions, second-floor laundry, and a luxurious primary suite with walk-in closet and glass walk-in shower ensuite. Lower level offers development potential with a roughed-in bathroom. Includes 2 owned parking spots (second included in condo fees). Exceptional value in a thriving, walkable community. (id:46416)
Saker Realty Corporation
6498 Talbot Trail
Chatham-Kent (Raleigh), Ontario
Prepare to be blown away! This executive 4 Bedroom, 3 bathroom raised ranch is situated on 1.49 acres of scenic Lake Erie. With a treed setting along southwestern Ontarios majestic bird and butterfly migration route, you'll feel like you're in a provincial park sitting in your own backyard. As soon as you step inside you'll find an extensively reimagined masterpiece. Not an inch has been left untouched by the whole home luxury renovation completed in 2020. The Kitchen has been designed meticulously with a Sub Zero fridge, Wolf induction cooktop, convection/steam oven, hood fan and commercial grade sink and faucet. Your inner Gordon Ramsay will emerge in this kitchen. Family and guests will effortlessly find comfortable spaces to relax and unwind, with a custom 9x9 foot kitchen island that seats 10+, and includes ample storage and an integrated Asko dishwasher; a Great room, replete with a 6 foot, three-sided Regency gas fireplace, and access to your peaceful 3-season screened-in outdoor living space to take in the exquisite views, sunrises, birds, breezes and butterflies, all while keeping any insects at bay. On the lower level you will find multigenerational living at its finest. An entirely separate, yet integrated unit with private entrance, 2 bedrooms and walkout terrace. In the lower kitchen you'll find the same attention to detail as the kitchen above, including commercial grade double sink and faucet, GE range, refrigerator, and microwave, and Asko dishwasher. The bathroom, kitchen, and family room are complete with radiant in-floor heating and a cozy electric fireplace. Both bedrooms give you more than enough space to feel at home with plenty of storage, and the bathroom has been renovated with a walk-in shower, and double sink vanity. A brand new asphalt driveway has parking for up to 10 vehicles, and brings you to your heated 2.5 car garage with plenty of overhead storage for kayaks/canoes or any other adventure. This property truly inspires! (id:46416)
Prime Real Estate Brokerage
195 Egerton Street
London East (East M), Ontario
Superb first time home buyer or ideal investment opportunity describes this 4 bedroom 2 full bath brick two storey home. Spacious main level with an eat-in kitchen, living room, 3 piece bath, a main floor bedroom plus a sunroom leading to the rear deck and fenced yard. Duplex possibilities exist with the second floor offering two more bedrooms, a second kitchen plus another full bath. The fully finished third floor provides even more living space or your 4th bedroom. Outstanding possibilities for affordable living. (id:46416)
Sutton Group - Select Realty
330 Salisbury Street
London East (East G), Ontario
Welcome to 330 Salisbury Street. This home is move in ready and ideal for any first time home buyer, investor or downsizer. Conveniently located in the heart of London Ontario. This 3 bedroom bungalow features high ceilings, new flooring, and a sunny and bright eat in kitchen with a new sink faucet. Some updated lighting throughout. 3 main floor bedrooms, or 2 plus den/home office ( 3rd bedroom doors can be reattached if you wanted them.Sliding, hanging door kit and doors available.) Looking for a big back yard to bbq, garden, let the kids or dogs run around? This backyard will impress you! It also comes with 2 Sheds! This home is in a prime location for Fanshawe College, Downtown London, multiple shopping centers, restaurants and 100 Kelloggs is just around the corner! Public Transit right outside your door step. Recent updates include; Furnace (September 2021), AC (September 2021), Basement windows (2021), Insulation in basement (2021), All appliances are within 3 years of age and updated flooring. (id:46416)
Century 21 First Canadian Corp
3 - 80 Barton Street
London East (East F), Ontario
Welcome to Blackfriars Estate! This Private Gated "Raleigh House" Condo is nestled in the Trees overlooking the Thames River, steps away from vibrant Downtown. Designed and Built By DUO Ltd in 2013, this very unique home has all the Comforts of Quality Modern Construction set within the charm of a Historic Estate. Architectural Elegance embraces this 2 Bedroom, 2 Bath Home.The main floor features an elevator for ease of access, radiant in-floor heat, a Chefs kitchen, vaulted ceilings and office space. Large Bedroom and Bathroom with double shower.Notably this home offers two Terraces, East Facing (230sf) for morning coffee fitted with BBQ gas line and a West Facing (324sf) overlooking the pool and river, a perfect place to entertain and watch movies at night.Spacious Living & Dining Room with Stately Fireplace and access to West Balcony. Main Floor laundry. Upper Master Retreat is blended with the 5pc Ensuite Bath w/ Jetted Tub - unwind from the day. Efficient use of space with built-in cabinetry and a walk-in closet. All of this set amongst serene landscaped grounds, steeped in history and natural beauty. Commons Elements include the Pool, Outdoor Kitchen, a variety of private seating areas and a Tree House overlooking the river for nature enthusiasts. Exclusive oversize Garage + 1 Exterior parking spot & assigned storage locker are included. Condo Fee includes Heat & Water. New Ductless A/C units. Whole Home is wired in for a sound system. (id:46416)
Exp Realty
1592 Applerock Avenue
London North (North S), Ontario
Welcome to 1592 Applerock Ave. Boasting a 2505sqft (above grade) Builder Model Home, finished basement with custom oversized windows, and double car garage with Roughed-In EV Charger. The primary bedroom has a massive 10.3 x 7.5 walk-in closet and is equipped with an ensuite with heated flooring, walk-in shower, and a freestanding bathtub. Kitchen features High-End Cabinets with Quartz Countertops & Quartz Backsplash. Massive Island Includes Built-In Microwave, Dishwasher, Kohler Sink and Garbage Pull-Out. Other features include USB bedside Plugs, Central Air, and Hot/Cold Water Tap in the Garage. (id:46416)
Royal LePage Triland Realty
100 Optimist Park Drive
London South (South K), Ontario
Welcome to this stunning 4+1 bed, 4 bath, all-brick, two-story home in London's highly sought-after Byron neighbourhood. Impeccably maintained, this family home offers elegance and functionality with transom windows, French doors, crown moulding, and wainscoting. Step into the grand 20-foot foyer, leading to over 2,500 square feet of refined living space upstairs and an additional 1,100 square feet on the lower level (furnace 2022). The main floor boasts a sophisticated office/den, a spacious living room, with a butlers pantry leading into a stunning kitchen with custom maple cabinetry, sleek white quartz countertops, a walk-in pantry (updated in 2020), and new appliances (2023). A breakfast bar overlooks the bright dining and family rooms, complete with a cozy fireplace. Outside, a sprawling two-tier deck (600+ square feet)provides a breathtaking view of the private, fully-fenced backyard, featuring lush trees, a stamped concrete patio, and a saltwater hot tub ideal for entertaining or relaxing. Upstairs, natural light floods the open hallway, leading to four spacious bedrooms, three with walk-in closets. The primary suite has four-piece ensuite, while a second bathroom features an oversized soaker tub and dual sinks. The lower level is thoughtfully designed with an open-concept second family room, a gas fireplace, and a versatile fifth bedroom with a large window, two closets including a walk-in and a third fireplace, perfect as a gym, office, or den. With its own private entrance, the lower level holds excellent rental potential. Ideally located near parks, soccer fields, baseball diamonds, The London Ski Club, and top-rated schools, this exceptional home offers a perfect blend of luxury and practicality. Don't miss this rare opportunity! (id:46416)
Royal LePage Triland Realty
3335 Mersea Street
London South (South V), Ontario
Stunning Custom-Built Luxury Home in Prestigious Talbot Village!Welcome to this beautifully designed modern 4+1 bedroom, Main floor office, 5-bathroom home, perfectly situated in one of London's most sought-after neighborhoods, Talbot Village. Just minutes from Highway 401, top-rated schools, and premium shopping, this home combines elegance, comfort, and convenience in one exceptional package. Step inside and experience carpet-free living with premium custom finishes throughout. The heart of the home is a chef-inspired custom kitchen featuring high-end cabinetry, luxury tops, and top-tier appliances, perfect for entertaining or daily family life. The finished basement adds flexible living space, ideal for a gym, or guest suite. The primary bedroom is a true retreat, featuring a spacious walk-in closet and a spa-like 5+ piece ensuite complete with heated floors, a double-head shower, and a relaxing soaker tub. Outside, enjoy your own private backyard oasis: a beautifully landscaped yard with a stunning in-ground pool, perfect for summer days and evening gatherings. Key Features: 4+1 Bedrooms | 5 Bathrooms Main floor office Custom Premium Kitchen Carpet-Free Throughout Finished Basement ground Pool & Landscaped Backyard Heated Floors in Ensuite minutes to 401, shopping. This move-in-ready, luxury home is loaded with upgrades and waiting for you to make it yours. Don't miss your chance to own one of the finest homes in Talbot Village. Schedule your private showing today! (id:46416)
Streetcity Realty Inc.
56 - 499 Sophia Crescent
London North (North I), Ontario
Welcome to 499 West Condominiums in sought after Hyde Park. This 3 bedroom, 3.5 bathrooms end unit exudes Modern Elegance. Quality Palumbo built home with approximately 1,669 sq.ft above grade and lower level 659 sq.ft additional living space. From the moment you enter this pristine home with the open concept great room with gas fireplace, kitchen with center island and quartz counters to the private deck south facing. Hardwood flooring on main level. Upper level has a spacious primary bedroom with ensuite bath, 2 additional bedrooms and second floor laundry. Lower level professionally finished with 3-piece bath. Attached single car garage. Prime location, premium quality, spotless condition in a contemporary design. (id:46416)
London Living Real Estate Ltd.
975140 Silver Centre Road
Temiskaming Shores (Haileybury), Ontario
Set on 40 private acres just outside Temiskaming Shores, this charming 1.5-storey home offers a perfect balance of space, privacy, and convenience. The open-concept main floor provides a welcoming layout, featuring a cozy living area, a spacious dining room, and a functional kitchen. With four bedrooms (two on the main level and two upstairs) there's plenty of room for a growing family or guests. A 1.5-bathroom setup ensures practicality, while a drilled and dug well supplies reliable water. A standout feature of the property is the massive 3,000 sq. ft. Quonset/shop, offering endless possibilities as a garage, workshop, small barn, or business space. Outdoor enthusiasts will love the large sandbox area, currently set up with a beach volleyball/badminton net and easily transformed into an ice rink in winter for family skating and hockey. A gravelled firepit area is ideal for cozy evenings, while the natural landscape includes tobogganing hills and scenic trails for hiking, biking, or berry picking. Located just 15 minutes from downtown New Liskeard, 10 minutes from the ski hill, and only five minutes from a boat launch and beach, this property offers the benefits of country living without sacrificing convenience. Whether you're looking for a private homestead, a recreational retreat, or a place to grow a home-based business, this versatile acreage is ready to meet your needs. (id:46416)
Fair Agent Realty
349 Stanley Street
Deseronto, Ontario
This 3+1 bedroom, 1 bathroom home offers approximately 1,700 sq ft of living space. The upper level has been fully renovated, including updated wiring (plugs and switches), insulation, drywall, flooring, light fixtures and fans, trim, doors, and paint. The main level is about 85% renovated with similar upgrades, including new flooring and fresh paint throughout. Windows and exterior doors were replaced around 2015, and a natural gas furnace was installed in 2018.Outside, a three-level deck (approximately 760 sq ft) overlooks a fully fenced yard framed by mature trees and refurbished gardens featuring new weed cloth, mulch, and plants. The 24' x 20' two-storey garage has seen substantial improvements between 2020 and 2024, including a new steel roof, redone roof trusses, new subfloor on the upper level, updated vinyl siding, soffit, fascia, and new windows.Located in the quiet town of Deseronto, this home is within walking distance to local amenities and the regional transit bus route to Napanee and Belleville. The elementary school is right next door, and the high school bus stop is just a few minutes away. Belleville is a 20-minute drive, Napanee is 15 minutes, and Kingston is about 40 minutes. (id:46416)
Fair Agent Realty
264 John Street S
Aylmer, Ontario
Discover a fantastic opportunity with this unique property, ideal for those seeking a spacious workshop and a home full of charm. Zoned R2-3, it allows for a home-based business complemented by an impressive shop.The spacious house features five bedrooms, a main-floor den, and inviting living spaces perfect for family life. The expansive living room flows into a family-sized dining room and a welcoming kitchen, designed to bring everyone together. A four-piece bathroom completes the main floor.The basement adds room to grow with a rec room, a second full bathroom, laundry, and ample storage space.The workshop is a standout feature, measuring approximately 45' x 90' and divided into three functional sections. Highlighted notes include:A large heated shop (17.5m x 11.9m) with 14x12' and 10'x10' overhead doors. Two rear bay doors leading to an 11.8m x 9.5m shop. A two-story office/storage area (5.3m x 4.3m) with a convenient two-piece washroom This property is ready for a new family to move in and make memories while enjoying its incredible potential. Recent Zoning change (id:46416)
Showcase East Elgin Realty Inc
231 William Street
South Huron (Exeter), Ontario
One of the historic Gidley family homes, mentioned in Exeter's centennial history is being offered for sale for the first time in several decades. Built in 1875 by one of Exeter's pioneer families, the home still stands stately on its almost one acre lot on beautiful William St. The full 2 storey home boast four bedrooms (potential for a fifth) and 2 bathrooms, one on each floor. The main floor is graced by a large kitchen and dining area with ample updated cabinetry. A spacious 3 piece updated bathroom with a large walk-in shower laundry area is practically located, with additional direct stair access to the upper level. The generous front foyer showcases the homes character with the original spiral staircase and intricate trim detail. The entryway then leads into the large formal living room complete with French doors and a gas fireplace. The large adjoining living room off the kitchen was originally used as a generous formal dining room. To round off the main floor, you'll find a cozy front den that could serve well as a home office. A 20' x 15' attached garage is joined to the house by a back entrance breezeway. The huge back and side yards are shaded with large mature trees complement this century gem, with a large fenced area ideal for pets. Well located in Exeter, and walkable to downtown amenities. Exeter is a half hour from North London, and a quick drive to the beautiful beaches of Lake Huron. This stunning century gem is ready for you to make your own. (id:46416)
Royal LePage Heartland Realty
42 Lucas Road
St. Thomas, Ontario
TO BE BUILT !!! . Please view Virtual Tour !! The Atlantic Modern Farmhouse design Plan by Palumbo Homes in the MANORWOOD SUBDIVISION in ST Thomas. Builder offering free side entrance to lower for future potential income. Other virtual tours of 4 bedroom plans avail to view on Palumbo homes website. palumbohomes.ca Great curb appeal in this Atlantic plan , 3 bedroom home. Modern in design and light and bright with large windows throughout. Standard features include 9 foot ceilings on the main level with 8 ft. interior doors, 10 pot lights, gourmet kitchen by Casey's Kitchen Designs with quartz countertops, backsplash large Island. Large primary with feature wall , spa ensuite to include, large vanity with double undermount sink, quartz countertops, free standing tub and large shower with spa glass enclosure. Large walk in closet . All standard flooring is Beckham Brothers Stone Polymer 7 inch wide plank flooring throughout every room. Mudroom has wall treatment and built in bench . Farm house front elevation features James Hardie composite siding and brick and paver stone driveway. TD prefered mortgage rates may apply to Qualified Buyers. Please see info on palumbohomes.ca I Manorwood Sales package available in attachments tab. . Pictures and Virtual are of a previous model home . **EXTRAS** none (id:46416)
Sutton Group - Select Realty
658 Hamilton Road
London East (East M), Ontario
Positioned along one of Londons major arterial roads, 658 Hamilton Road presents an exceptional opportunity for investors, developers, or owner-occupiers seeking a high-visibility, high-traffic location. This versatile property is ideally suited for commercial, mixed-use, or redevelopment purposes, with flexible zoning that supports a wide range of permitted uses. The operation of a funeral home, crematorium, transfer service, removal service, or any other business within the bereavement sector is expressly prohibited on these premises, and this restriction shall remain binding upon the current owner and all subsequent owners, successors, or assigns. Must be sold in conjunction with 648 Hamilton Road. (id:46416)
Stronghold Real Estate Inc.
589 Elm Street
St. Thomas, Ontario
Well-maintained 3-bedroom, 2-bathroom bungalow in a desirable neighborhood! This charming home features a spacious, fully fenced yard that's beautifully landscaped, large very private deck and offers plenty of room for outdoor activities. Enjoy the convenience of a single-car garage and a finished basement, perfect for additional living space or entertainment. A large utility room provides ample storage options. Close to amenities, schools and hospital. This home is move-in ready and full of potential. (id:46416)
Elgin Realty Limited
101 Hamilton Road
London East (East K), Ontario
This charming 3-bedroom bungalow offers incredible potential in a prime location just minutes from downtown. Featuring a bright and functional layout, this home includes a comfortable main floor with one 4-piece bathroom and a large unfinished basement ready for your creative vision. Ideal for expanding living space or creating a separate suite. Whether you're looking to settle in or invest, this property is a standout opportunity. With easy access to major highways and public transit, it's perfect for commuters and city lovers alike. Great for investors, this home offers amazing income potential in a high-demand area. Don't miss your chance to own a versatile property with endless possibilities! (id:46416)
RE/MAX Centre City Realty Inc.
433 Second Street
London East (East H), Ontario
Triplex on double lot (70' frontage x 150' deep), fully rented, 4 minute drive to Fanshawe College. Shared laundry in basement, double private driveway. Zoned R2-3. This unit is currently fully rented and producing good income (please contact LA) and is a unique investment opportunity. Close to amenities and public transit. (id:46416)
Blue Forest Realty Inc.
433 Second Street
London East (East H), Ontario
Triplex on double lot (70' frontage x 150' deep), fully rented, 4 minute drive to Fanshawe College. Shared laundry in basement, double private driveway. Zoned R2-3. This unit is currently fully rented and producing good income (please contact LA) and is a unique investment opportunity. Close to amenities and public transit. (id:46416)
Blue Forest Realty Inc.
344 Harvard Street
London East (East F), Ontario
A very Rare offering in the heart of Downtown London! A gem for your Real Estate portfolio! This immaculately maintained ,fully rented 5 plex is now available ! Owned and lovingly cared for by the same owner since 1980, this property is a must have for the savvy investor. Featuring two 3 bedroom units, two 2 bedroom units and a bachelor unit , this solid yellow brick building has retained all the charm of yesteryear yet is fully functional for today's tenant. Located two blocks from London's bustling Richmond Row Entertainment District, and two blocks to Victoria Park, there has never been an issue with a vacancy. The property has been a favourite of Western/Fanshawe students over the years which allows for market rent adjustments at the end of their schooling. There is potential for further income in the building. Controlled entry, fire alarm system and exterior lighting all contribute to the safety of the tenants. Please contact Listing agent for brochure outlying Financials. 24 hours is required for access accompanied by LA. It's a 10. (id:46416)
Sutton Group - Select Realty
303 - 440 Wellington Street
London East (East F), Ontario
Discover the pinnacle of downtown living in this stunning oversized one-bedroom condo, easily convertible back to two bedrooms, perfectly located across from One London Place. This top-floor gem with over 1000 square feet, offers breathtaking views of Downtown London and combines modern updates with charming architectural character. The spacious open-concept layout is ideal for both entertaining and everyday life, featuring in-suite laundry and a private balcony with convenient access from Wellington Street, perfect for soaking in the vibrant city atmosphere. This exceptional property comes with a designated parking spot and an additional guest pass, ensuring your visitors feel right at home. Just steps away from Victoria Park, Covent Garden Market, and the Grand Theatre, you'll be immersed in the best of London's culture, shopping, and dining. The beautifully landscaped common area provides a serene retreat at the end of the day, while the secured entry offers peace of mind. This condo is not just a place to live; it's a lifestyle waiting to be embraced. Don't miss this opportunity to make it your own schedule your viewing today and step into the life you've always dreamed of! (id:46416)
Team Glasser Real Estate Brokerage Inc.
10 Linwood Street
London East (East C), Ontario
Fantastic Licensed Duplex in Bellwood Park Prime Location Near Fanshawe College. Welcome to this fully licensed duplex on Linwood Street, perfectly located in the desirable Bellwood Park neighborhood. Just minutes from Fanshawe College, grocery stores, restaurants, the LCBO, and a variety of shopping and everyday amenities, this property offers outstanding convenience and investment potential. The main floor unit is currently vacant, making it ideal for an owner-occupied setup with rental income from the upper level, or the opportunity to set market rent and choose your tenant. This spacious 2-bedroom unit features a bright, open-concept kitchen and dining area, a large living room with an expansive front window, a 4-piece bathroom, and two well-sized bedrooms. Additional highlights include ample storage, laundry access, and a rear patio area perfect for summer BBQs and outdoor entertaining. The upper unit is a self-contained 2-bedroom suite with its own kitchen, living room, and full bath. It also has separate utilities, including its own furnace and hot water heater. Tenants in this unit pay their own heat and hydro, offering a more efficient and appealing setup for landlords. Outside, the property offers generous parking options with a shared driveway and a rear carport providing two additional covered parking spaces. This is a rare opportunity to own a well-maintained, income-generating duplex in a high-demand area. Whether you're an investor or a buyer looking to offset your mortgage with rental income, this property is a must-see. (id:46416)
Royal LePage Triland Realty
Contact me
Resources
About me
Yvonne Steer, Elgin Realty Limited, Brokerage - St. Thomas Real Estate Agent
© 2024 YvonneSteer.ca- All rights reserved | Made with ❤️ by Jet Branding

