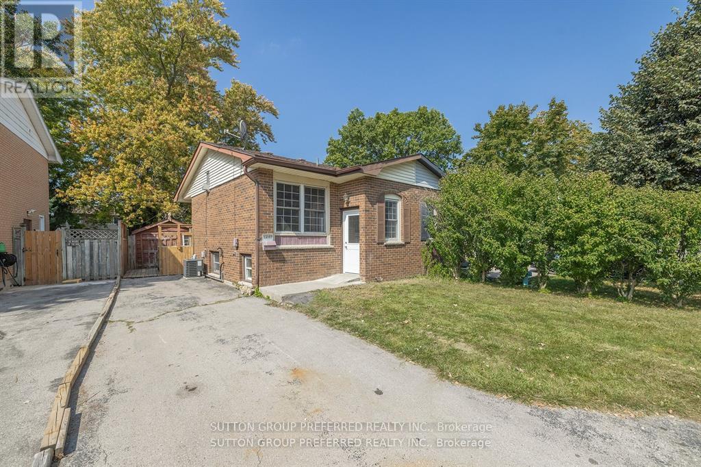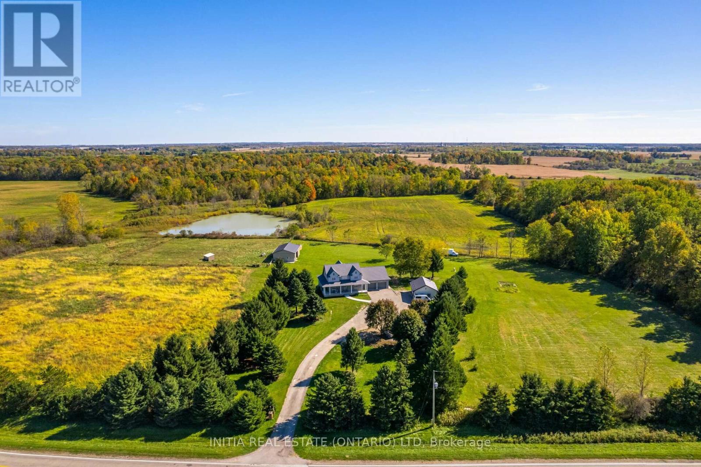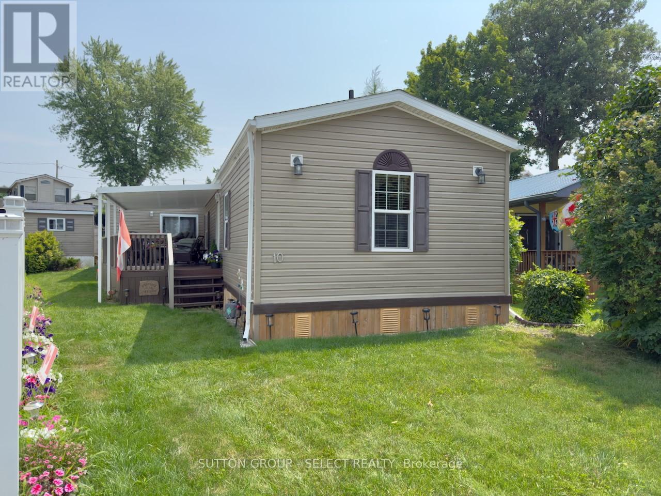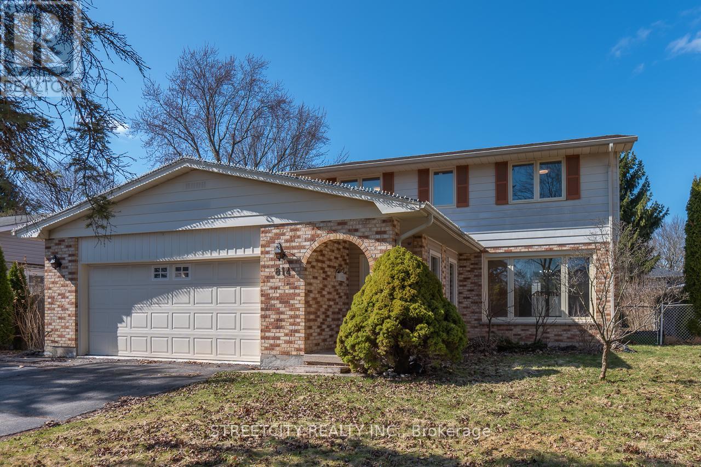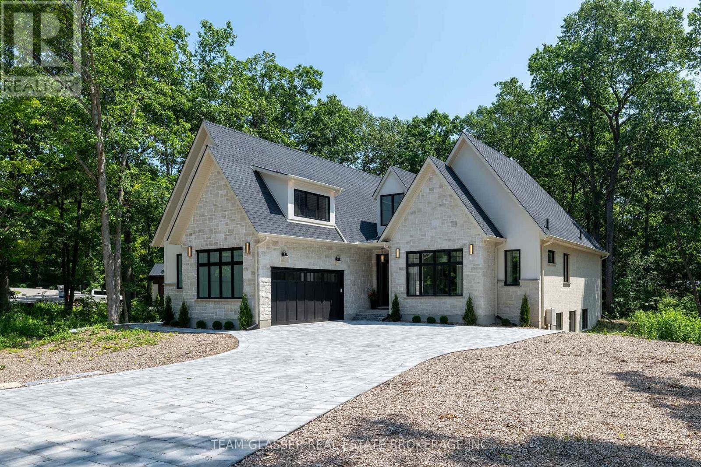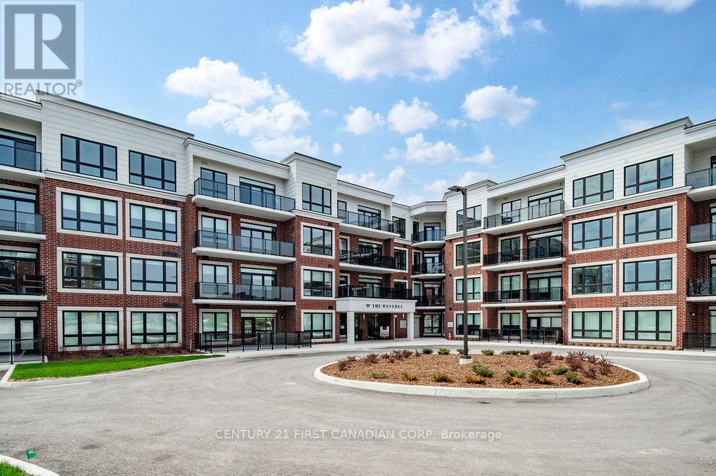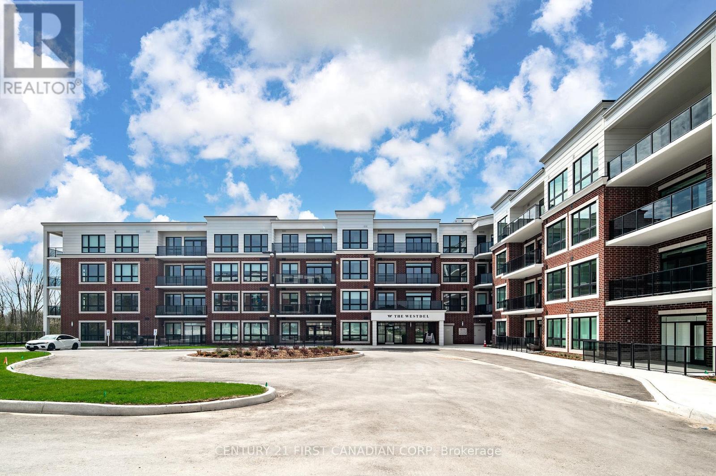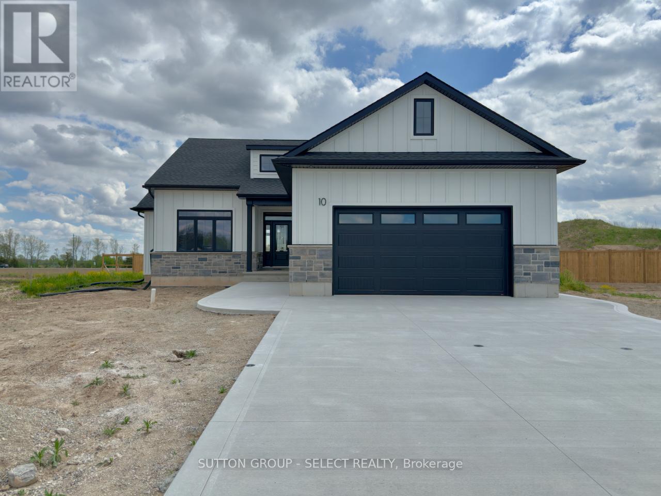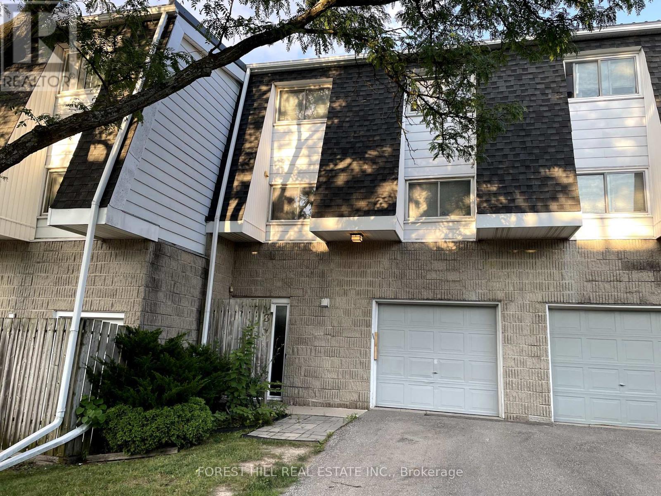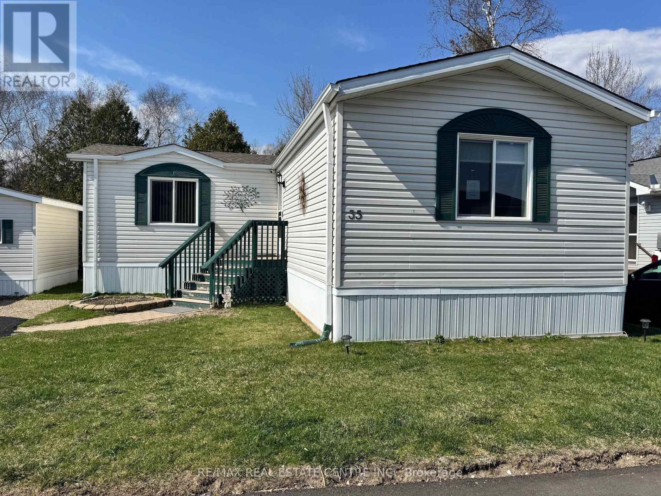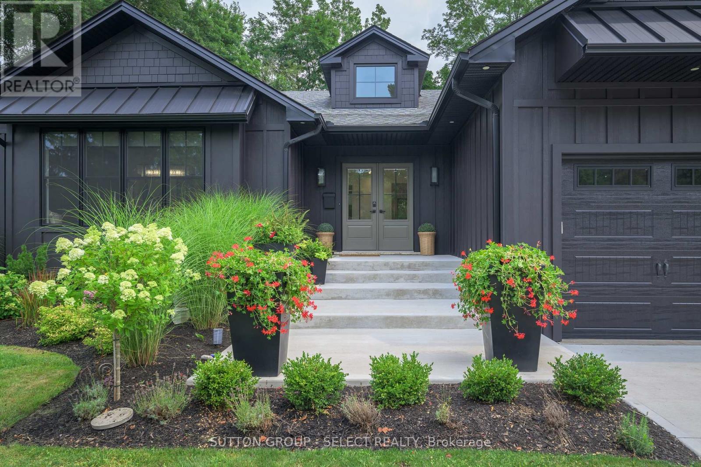Listings
481 Maple Street
Strathroy-Caradoc (Nw), Ontario
All brick ranch in a peaceful, mature neighbourhood backing directly onto beautiful Salisbury Park! This three bedroom home is ideal for first-time buyers or those looking to downsize into a quiet, friendly community. Located in the heart of Strathroy, this cozy home offers views of the park and mature yard right from your back door. The main floor features a practical layout with comfortable living space, lots of natural light and the warmth of a solid brick exterior. Major updates include new furnace (2024) and shingles approximately 10 years old, offering peace of mind for years to come. Whether you're starting out or slowing down you'll appreciate the quiet street, nearby green space and the welcoming small-town feel of Strathroy. Don't miss your chance to enjoy park-side living in this inviting, affordable home! The sellers will give $1000.00 at closing towards flooring for the 2 bedrooms on the main level. (id:46416)
Royal LePage Triland Realty
17 Glanworth Avenue
St. Thomas, Ontario
Classic family home on ravine lot in good St. Thomas location. Welcome to 17 Glanworth Ave. Built in 1966 with a major addition in 1980, the spacious main floor features, two living areas, a dining room and an open-concept kitchen with island, and eating area. Back family room off kitchen has access to private backyard, with patio and ravine views. Inside entry from garage and side door entrance to mudroom area. Second floor features, renovated bathroom, large primary bedroom, and two additional bedrooms, with hardwood floors and natural light. Updates include furnace and A/C (2016). Appliances included; owned hot water heater. Flexible closing available (id:46416)
Elgin Realty Limited
1287 Sorrel Road
London East (East D), Ontario
PROPERTY IS OFF THE MARKET (id:46416)
Sutton Group Preferred Realty Inc.
12 Locky Lane
Middlesex Centre (Komoka), Ontario
Welcome to 12 Locky Lane, a stunning blend of style and functionality. Less than 5 years old, this beautifully designed home offers the perfect balance of modern elegance and family comfort in one of Komoka's most sought-after neighbourhoods. Featuring 4 spacious bedrooms and 3 bathrooms, this property showcases an open-concept layout with thoughtfully curated finishes throughout. The gourmet kitchen is the heart of the home, boasting granite countertops, a large island with seating, stainless steel appliances, and custom cabinetry - ideal for family gatherings and entertaining. The bright and airy living area is anchored by a cozy gas fireplace and expansive windows that fill the space with natural light. Upstairs, you'll find generously sized bedrooms, including a luxurious primary suite complete with a large walk-in closet and spa like ensuite with a soaker tub and glass shower. The unfinished lower level has a rough in for a future bathroom and awaits all of your other ideas. Off the dining room there are patio doors that step into a beautifully landscaped yard with a concrete patio creating the perfect space for summer gatherings; a modern shed provides more privacy and storage. Have you always wanted permanent Christmas lights installed? Well this home also has this! What a feature, they are permanently installed all year round, and an app on your phone has all the controls for these LED Christmas lights. Situated on a quiet street, this home is steps from parks, scenic trails, and excellent schools, while offering easy access to London and Hwy 401 and 402. Book your showing today! (id:46416)
Century 21 First Canadian Corp
189 Emerson Avenue
London South (South I), Ontario
Charming 2-Bedroom Bungalow on Massive Lot in South London Located in desirable South London, just minutes from Victoria Hospital and steps from a beautiful park with a children's playground, this move-in-ready 2-bedroom bungalow offers privacy and convenience in equal measure.Set on an incredible 273-foot deep lot, the home features hardwood flooring throughout the main living areas and an abundance of natural light. The kitchen and bathroom are finished with durable ceramic tile, adding to the home's clean and well-maintained appeal.Perfectly suited for young families, downsizers, or first-time buyers, the property offers easy access to schools, shopping, public transit, and the 401 highway, making commuting and daily errands a breeze. Don't miss your opportunity to own a tidy, solid home with a generous yard in a prime location. (id:46416)
Elgin Realty Limited
11786 Parson Road
Southwold, Ontario
Nestled on 19 expansive acres, this remarkable 2020 custom-built farmhouse is loaded with tons of modern upgrades. Situated just 10-minute drive from both London and city of St. Thomas, and only minutes to Highway 401. 2 minute drive from Amazon Fulfillment Center. Step into the grand living room, where soaring 18-foot ceilings create an airy, inviting atmosphere. it includes a finished basement with a separate side entrance. The property features two versatile outbuildings, including a newly concreted barn 48' x 32' with horse stalls and a 24' x 30' auto shop and chicken coop house, perfect for those looking to embrace sustainable living. property offers Rental Potential up to 5K a Month. Have oversized Custom attached garage. property have ample parking for multiple vehicles, including transport trucks, RVs, and even boats!. other great features includes 200 amp panel,4k NVR LOREX security cameras and large additional entrance to lot for future potential. Don't miss out on this rare gem. it's the perfect blend of space, convenience, and luxury in a stunning country setting! (id:46416)
Initia Real Estate (Ontario) Ltd
10 Caribbean Lane
Bluewater (Dashwood), Ontario
Location, Location, Location! Literally just steps away from a beautiful beach club this 10 year old, 3 bedroom, 3 season get away is sure to please. Amenities include: Large family room with natural gas fireplace, 3 pc. ensuite in master bedroom, 6 appliances, gas furnace with central air, 200 amp service, composite deck covered by metal roof and shed. The purpose of this RESIDENT OWNED Corporation is to provide mobile home and park model sites and services, coordinate recreational activities and promote a wholesome family atmosphere for its Members. Fees for May 1-Nov 30 plus 30 days during the winter are $1957.50; Full year use about $2900. Fees paid for 2025. Taxes are approximately $1100 - due in September. For the next 8 years, there is an annual payment of $1500 to upgrade septic system (2 years already paid). (id:46416)
Sutton Group - Select Realty
814 Grenfell Drive
London North (North C), Ontario
Welcome to this beautifully maintained 2-storey home in the highly sought-after Stoney Creek neighborhood! This spacious residence, One of the largest homes in the neighborhood, features an oversized double garage, enclosed front porch, and a bright, functional layout perfect for family living. The main floor offers hardwood floors throughout the formal living and dining rooms, an updated kitchen with quartz countertops and backsplash, and a cozy family room with fireplace. Enjoy year-round comfort in the sunroom, which leads to a generous deck, ideal for entertaining. Upstairs, you'll find four spacious bedrooms with hardwood flooring and ample closets, including a primary suite with 3-pc ensuite and a renovated 4-pc main bath. The finished basement offers a large recreation room, wet bar, and 3-pc bathroom, providing versatile space for relaxing or hosting. Key Updates: Most Windows (2021) Exterior Doors (2022) Enclosed Porch (2019) Furnace (2019) Owned Hot Water Tank 200 Amp Electrical Panel (2021). Conveniently located near schools, shopping centers, and Western University, this is a rare opportunity to own a turn-key home in a fantastic location. (id:46416)
Streetcity Realty Inc.
7 Forest Trail
Haldimand (Nanticoke), Ontario
Welcome to 7 Forest Trail in Sandusk Creek Properties, where comfort and community come together. Built in 2019 and thoughtfully maintained by the original owner, this 1,350 sq ft modular bungalow sits on an oversized premium lot with no rear neighbours offering added privacy and a peaceful outdoor setting. The layout includes two bedrooms, a den, and two bathrooms, all set on a poured concrete slab. Upgraded throughout, the home features custom blinds, blackout panels in the bedrooms, and top-down bottom-up blinds in the front rooms for tailored light and privacy. High-end, carpet-free flooring runs throughout, complemented by updated light fixtures and ceiling fans. Moen fixtures bring a polished look to both kitchen and bath areas. The primary suite includes a 3-piece ensuite with walk-in shower, and the open living space features a natural gas fireplace for cozy evenings. A York central air system, still under warranty, adds to your year-round comfort. Outside, enjoy a 12 x 12 deck off the dining area with a gas line for grilling, a private 20 x 12 lower deck, and a welcoming front porch. A single-car garage and a double driveway complete the package. Located in a waterfront community on leased land ($520/month), with an additional $300/month maintenance fee covering lawn care and snow removal. Fibre Optic Internet on site. Community amenities include access to Lake Erie, an inground pool, kayak and canoe storage, a fenced dog park, and a full calendar of social activities and optional boat slips (additional fee). This smoke-free and pet-free home is a clean, move-in-ready option in a vibrant waterfront community. (id:46416)
Fair Agent Realty
802 - 573 Mornington Avenue
London East (East G), Ontario
Welcome to this beautifully renovated 8th-floor corner apartment unit, offering sweeping views of the park to the south and the city skyline to the west. Renovated just two years ago, this move-in-ready unit features: Modern vinyl flooring throughout, A stylish kitchen with brand-new cabinets, quartz countertops, and stainless steel appliances (fridge, stove, and dishwasher), Pot lights in the living area for a bright, contemporary feel, An updated bathroom vanity and LED lighting in every room. Condo fees include all utilities heat, electricity, and water for added convenience and value. Don't miss out on this exceptional opportunity. (id:46416)
Century 21 First Canadian Corp
6673 Hayward Drive
London South (South V), Ontario
LAST CHANCE TO SECURE PRECONSTRUCTION IN OUR FINAL PHASE --- The Belfort Bungalow is a semi-detached end-unit that bookends these grand Freehold Townblocks. This 2 Bed, 2 Full Bath executive layout is thoughtfully designed and well-appointed throughout, offering 1,281 SqFt on the main level, plus an impressive 1,080 SqFt of unfinished basement. The main level features an open concept kitchen, dinette and great room complete with a 12' vaulted ceiling and 8' sliding patio door. Located on expansive 45' wide by 120' deep lots with a 6' tall perimeter fence installed by the builder, these homes are perfect for an outdoor oasis. The stone masonry and Hardie-paneling exterior combine timeless design with performance materials to offer beauty & peace of mind. A 12"x12" interlocking paver stone driveway and trees installed by the builder complete this community. This neighbourhood is in the vibrant Lambeth community, within the Lambeth Public School boundary, and close to Highways 401 & 402, Shopping Centres, Golf Courses, and Boler Mountain Ski Hill alike. Contact the Listing Agent to discuss options and schedule a private showing today! (id:46416)
Century 21 First Canadian Corp
10099 Pinery Bluffs Road
Lambton Shores (Grand Bend), Ontario
Welcome to the Spring Lottery Dream Home - an exceptional custom-built bungalow in Grand Bends prestigious Pinery Bluffs. Spanning 2,870 sqft, this luxury residence combines elegant design with natural serenity of the wooded surroundings. Great neighbourhood, just minutes from the shores of Lake Huron just south of Grand Bend. Built by award-winning Magnus Homes, it showcases timeless style, thoughtful planning, and superior craftsmanship. Certified Net Zero Ready, it features triple-pane windows for optimal energy efficiency and year-round comfort. Inside, a warm earthy palette and rich wood textures set a calming tone. The home offers three spacious bedrooms and two and a half bathrooms, designed with comfort and effortless entertaining in mind. The 2,350 sqft main floor boasts soaring 10-foot ceilings, vaulted living spaces, and oversized windows that bathe the home in natural light. Designer lighting and fixtures enhance the refined aesthetic. A chefs kitchen anchors the heart of the home, featuring custom cabinetry, high-end appliances, and generous counter space & Artistic Hood. A versatile 520 sqft loft above the garage offers endless uses: home office, yoga studio, or private retreat with a separate entry. The Fabulous Wide open space with 10-foot basement height, oversized lookout windows presents incredible potential for future expansion. Set on a mature, tree-lined lot, this home delivers unmatched privacy in one of Ontario's most desirable beachside communities. Whether you're looking for a full-time residence or a year-round escape, this one-of-a-kind home is the perfect fusion of luxury, sustainability, and lifestyle. (id:46416)
Exp Realty
Team Glasser Real Estate Brokerage Inc.
204 - 1975 Fountain Grass Drive
London South (South B), Ontario
This is the one you have been waiting for! Welcome to the Westdel Condominiums by Tricar, where you'll experience sophistication and style in London's desirable West end. This bright and airy 2nd floor southeast corner unit has unobstructed tree views from both bedrooms and the living area. The condominium includes 2 bedrooms, and an expansive open concept living/dining area in 1385 square feet of luxurious living space. The condo has a soft colour palatte, and has unit features that include a beautiful Barzotti kitchen with quartz countertops, and engineered hardwood flooring throughout. Known for its luxurious amenities, The Westdel has a fully equipped fitness center, a cozy theatre room, a guest suite, an impressive Residents Lounge, and 2 pickle ball courts. Located in the desirable Warbler Woods neighbourhood, this Condominium Community offers quiet living close to trails, parks and green space, and also near to all the conveniences found in the Byron and West 5 areas. Downsize without compromise. Experience luxurious, maintenance free living at The Westdel by Tricar. Model suites open Tuesday - Saturday 12-4pm, or by private appointment. Book your showing today! 2nd parking available for purchase if needed. (id:46416)
Century 21 First Canadian Corp
311 - 1975 Fountain Grass Drive
London South (South B), Ontario
Welcome to The Westdel Condominiums, a beautifully constructed condominium community by the award winning Tricar Group. This brand new, 3rd floor 2 bedroom + den unit includes over 1500 square feet of luxurious living space plus a 130 sq ft balcony. With builder upgrades totaling over $14,000 this unit features hardwood flooring throughout, waterfall quartz countertops, and an upgraded appliance package. Perched on the desirable northwest corner of the building, you can enjoy sunsets from your living room, and see trees for miles from your private balcony. Enjoy an active lifestyle with 2 pickle ball courts, an on-site fitness center, golf simulator, and located just steps from the beautiful Warbler Woods trails. The spacious Residents Lounge is perfect for having coffee with a friend, a game of cards or billiards, or a small gathering. Experience peace and privacy in a well maintained building with friendly neighbours, and a strong sense of community. Don't miss out on the luxurious, maintenance free living at The Westdel Condominiums. Visit us during our model suite hours Tuesday - Saturday 12-4pm or Call today to schedule a private. tour! 2nd parking available. (id:46416)
Century 21 First Canadian Corp
5.5 South Court Street W
Norwich (Norwich Town), Ontario
5.5 South Court St W is a well constructed Bungalow End Unit Condo with two car driveway. This modern gem is located on a quiet street with prime location close to all of the community's features, just a minute walk up the road from the inviting Harold Bishop Park and walking distance to the naturescapes of the Norwich Conservation Area. This offering is calling first time buyers, down sizers, and commuters to surrrounding cities and towns or the ideal getaway for those working from home. The modern build offers high level workmanship floor to ceiling; including two bright and spacious bedrooms (one that could also function as an office), a luxurious four piece bathroom with connencted main level laundry, a modern build kitchen with quartz countertop and full suite of quality stainless steel appliances, an open concept living room, a long two car paved driveway with additonal private garage parking, engineered hardwood and porcelain tiled flooring throughout, and an aesthecially appealing exterior facade with brick, stone and modern black features. The hardwood finished staircase leads to an unfinished basement with the same square footage as the main level, offering so much potential for finishing as desired. The basement has a roughed in washroom, egress window, and cold storage area with sump pump. With Buyer's option to hire the contractor who completed the work on the development to complete the basement with quality finsihes for an estimated cost of $18,000 to $23,000 including a legal third bedroom (with proper egress window), a second bathroom (three piece bath), and a large living room/family room (with option for kitchenette or full kitchen for increased price). The on demand gas hot water tank and gas barbeque connection at the brand new deck are even further offerings. Condo fees include exterior items such as roof, windows, doors, landscaping, lawn care, and condo management/common elements maintainence. Taxes are not yet assessed. Pets are allowed. (id:46416)
Exp Realty
10 Lois Court
Lambton Shores (Grand Bend), Ontario
This flagship 1,753 sq. ft. Rice Home will be sure to impress. With high quality fit and finishes this 3 bedroom, 2 bath home features: open concept living area with 9 & 10' ceilings, gas fireplace, centre island with kitchen, 3 appliances, main floor laundry, master ensuite with walk in closet, pre-engineered hardwood floors, front and rear covered porches, full unfinished basement with roughed in bath, Hardie Board exterior for low maintenance. Concrete drive & walkway. Upgrades over and above the high quality standard finishes include: black windows inside and out, black exterior doors, front door glass design, all black plumbing fixtures, beverage pantry and sump pump back up. Call or email L.A. for long list of standard features and finishes. Newport Landing features an incredible location just a short distance from all the amenities Grand Bend is famous for. Walk to shopping, beach, medical and restaurants! Noe! short term rentals are not allowed in this development, enforced by restrictive covenants registered on title. Price includes HST for Purchasers buying as principal residence. Property has not been assessed yet. (id:46416)
Sutton Group - Select Realty
10441 Huron Wood Drive
Lambton Shores (Grand Bend), Ontario
PREMIUM LOCATION IN HURON WOODS BACKING ONTO BEACH O PINES RD DEEDED BEACH ACCESS | 2700 SQ FT 4 BED/3 FULL BATH WALK-OUT BUNGALOW LOADED W/ RENOVATIONS | .65 ACRE ULTRA PRIVATE LOT | 5.5 MIN WALK TO BEACH! Tucked into the quiet & far northern section of the Huron Woods subdivision is this sweet cedar bungalow boasting one of the most private lots on the street. This is a true Huron Woods property nestled into your own private selection of Carolinian forest & offering that legitimate away from it feeling! This superb location is a prime example of why Huron Woods is the best performing deeded beach subdivision in Grand Bend in terms of consistency of value, time on market, & ongoing limited supply, which is why this home is so well priced under a million! The split level entrance w/ soaring ceilings leads to a wide-open main level w/ gas field stone fireplace, dining area, & an updated kitchen all over bamboo flooring & looking out onto your private park setting w/ a huge 2-level deck & surrounded mature trees. The spacious kitchen loaded w/ cabinet & drawer space comes w/ appliances, including a brand new Bosch dishwasher. The master bedroom boasts a full ensuite bath plus you get 2 more roomy bedrooms on the main level, each w/ access to a private bedroom balcony & an additional 4 pc full bath. Both of these bathrooms were just recently updated! The walk-out lower level opposite the oversized 2-car insulated drive-in garage offers a large family room w/ a 2nd gas fireplace, a 4th bedroom (large guest suite), a 3rd full bathroom, & a large utility storage room w/ laundry (washer/dryer included) & an oversized double basin laundry tub. Roof in great shape (2011), almost all of the windows/doors were done in recent yrs w/ the lower level windows & main door just done in 21/22, built-in speakers & 2002 gas furnace are running great, & the secluded retreat style backyard offers a shed (or bunky) leading to a private path to your BOP Rd beach access. What a spot! (id:46416)
Royal LePage Triland Realty
3 - 40 Fairfax Court
London North (North I), Ontario
Welcome to a rare opportunity in the heart of Northwest London's sought-after Whitehills community. This spacious 3-bedroom, 3-bath condo with an attached garage offers generous square footage, a flexible layout, and unbeatable proximity to Western University, University Hospital, the Aquatic Centre, and scenic walking trails. Whether you're a first-time buyer, savvy investor, or someone looking to customize a home to your taste, this property is brimming with potential. Step inside to a functional multi-level layout featuring a bright living room with soaring ceilings, oversized windows, and sliding doors leading to a private deck and outdoor space. The large kitchen/dining level overlooks the living area, creating a great sense of openness and connection perfect for family living or entertaining. Upstairs, you'll find three well-sized bedrooms, including a primary suite with walk-in closet and convenient 2-piece ensuite. The lower level includes a versatile bonus room ideal for a rec room, office, or home gym and a laundry area with added storage. While some cosmetic updates are needed, the bones are solid and the location is unbeatable. With transit, shopping, schools, and trails all nearby, this is your chance to build equity in a well-established, well-connected neighbourhood. Don't miss the opportunity to make this condo your own book your showing today! (id:46416)
Forest Hill Real Estate Inc.
6584 French Avenue
London South (South V), Ontario
Welcome to 6584 French Avenue A Custom-Built Luxury Retreat in Coveted Talbot Village! Discover timeless elegance and modern comfort in this stunning executive home nestled in the heart of Talbot Village Phase 5. Boasting over 4,400 sq ft of refined living space above grade and an additional 1,716 sq ft of finished lower level. This spectacular home is truly in a class of its own. Featuring 5 bedrooms and 5.5 bathrooms, this residence is designed for upscale family living and stylish entertaining. The main floor offers a soaring two-storey foyer, a sunlit great room with a gas fireplace, a home office, formal dining, and a luxurious chef's kitchen complete with premium appliances, custom cabinetry, and a large center island perfect for hosting. Upstairs, you'll find a loft, four spacious bedrooms, including a primary retreat with a spa-inspired ensuite and walk-in closet. The fully finished lower level expands your living space with a recreation room featuring a cozy fireplace, a home gym, theatre zone, and a guest bedroom with full bath. Step outside to your own private oasis, a resort-style backyard featuring a heated in-ground pool with a tranquil fountain, a poolside bathroom with walk-in shower, hot tub, fire pit, and a covered outdoor dining area ideal for entertaining. Additional highlights include a heated garage, main floor laundry, three gas fireplaces, built-in speakers, and upgraded finishes and fixtures throughout. Rarely does a home combine such thoughtful design, luxurious details, and incredible outdoor living. Whether you're relaxing, entertaining, or working from home this property has it all. Don't miss your chance to own this one-of-a-kind dream home. Book your private showing today! (id:46416)
Century 21 First Canadian Corp
336 Thames Street S
Ingersoll (Ingersoll - South), Ontario
This is your chance to own a charming home on nearly half an acre, perfectly blending timeless character with modern comforts - a rare gem you won't want to miss. Step inside this 1 3/4 storey home and discover a thoughtfully designed layout centered around a classic staircase. To one side, you'll find an updated kitchen and a generously sized dining area; to the other, a spacious living room warmed by a cozy gas fireplace. Upstairs features three generously sized bedrooms and a beautifully remodeled bathroom complete with a luxurious soaker tub. Natural light fills the home, thanks to an abundance of windows that brighten every corner. The unfinished basement features a walk-out and offers excellent possibilities for future development. Step outside and be wowed by the recently improved backyard, offering plenty of space for kids to play, a place to relax, and 'soon-to-be' fully fenced yard for added peace of mind. Many years ago, this home was completely renovated down to the studs, with updates including new wiring, plumbing, windows, furnace, drywall, flooring, and more. Recent updates include bathroom remodeled (2023), instant hot water & filtered water faucet added to the kitchen, ducts cleaned (2023) & sod in the backyard (2022). Enjoy a peaceful, country-like setting with the convenience of nearby amenities. You're just minutes from shopping, restaurants, the hospital, and a golf course. Plus, the prime south-end location makes commuting to London, Woodstock, Kitchener-Waterloo a cinch. (id:46416)
RE/MAX Advantage Realty Ltd.
35 Water Street
Puslinch (Morriston), Ontario
Waterfront Serenity Awaits at Mini Lakes! Discover your dream retreat in this marvelous 2-bedroom, 1-bathroom freehold bungalow, nestled within the coveted Mini Lakes Condominium Community, just minutes south of Guelph and approximately 35 minutes from Toronto Airport. This year-round waterfront gem offers unparalleled privacy and a resort-style lifestyle, blending modern comforts with natural beauty. Step inside to a bright, open-concept living space bathed in natural light from large windows. The spacious living room, flows seamlessly into an eat-in kitchen boasting a walk-in pantry perfect for culinary enthusiasts. Two large bedrooms provide ample space for guests or storage, while the full bathroom with skylight, adds a touch of luxury. Outside, your private oasis awaits. A large deck overlooks a serene canal and green space, ideal for al fresco dining or unwinding. The low-maintenance yard features a good-sized shed and parking. Fish, swim in the spring-fed lake, or enjoy non-motorized boating. High-speed internet lets you work from home while embracing a holiday lifestyle. Mini Lakes elevates living with exceptional amenities: a heated outdoor pool, community centre, library, bocce, darts, dances, summer garden plots, and more. An onsite property manager and organized events foster a vibrant, welcoming community. With low-maintenance landscaping and a natural setting, this home is a haven of tranquility and connection. Seize this rare opportunity to own a waterfront bungalow in a resort-style community. Live where every day feels like a vacation convenient access to golf and conservation centre. Don't hesitate to schedule your private tour Today! (id:46416)
RE/MAX Real Estate Centre Inc.
520 Highbury Avenue N
London East (East N), Ontario
Attention Investors & First-Time Home Buyers - Opportunity Knocks! Discover this charming, upgraded detached bungalow featuring 4-car parking, a fully finished basement with a separate entrance, ideal for future rental income or multi-generational living.This move-in-ready home offers 2+2 bedrooms and 2 full bathrooms, perfectly located near the new Hard Rock Hotel and all the exciting amenities of 100 Kellogg Lane. Enjoy the convenience of public transit at your doorstep and quick access to Highway 401, making your commute a breeze. Whether you're a growing family, first-time buyer, or savvy investor, this is a fantastic opportunity you won't want to miss, and it's available for immediate possession! (id:46416)
The Realty Firm Inc.
88 Tallwood Circle
London North (North G), Ontario
Tucked into the prestigious Tallwood enclave in North London, this exquisite executive bungalow is perched on a ravine lot with breathtaking forest views that evoke a luxury treehouse experience. Fully reimagined with a top-to-bottom designer renovation in the past two years, this residence offers over 2,700 sq ft of thoughtfully curated main floor livingan ideal sanctuary for those right-sizing from expansive, high-maintenance lots without sacrificing privacy, connection to nature, or elevated design.A striking onyx-tone exterior pairs brick and Hardie Board with steel roof accents, an extended concrete drive and walkway, and artful landscaping that sets the tone for what lies within. Light cascades through a central skylight and oversized black-trimmed windows that bring the outdoors in. Wide-plank White oak flooring flows organically throughout the rooms. Curated design impacts through the generous dining area, vaulted living room w/wood beam detail & into the great room merging a modern showpiece kitchen w/flat-panel high-gloss cabinetry, quartz surfaces, graphite-accented island, with a spacious gathering room anchored by an open flame gas log fireplace feature wall. A glass-wrapped lounge opts as a perfect office space and leads to a composite deck and hot tub aside a leafy canopy ideal for stargazing. The primary suite offers a deep sense of calm, with expansive windows that blur the line between shelter and the woodland setting. The spa-inspired ensuite features a floating vanity, heated floors, glass shower, soaker tub, and private water closet. A second bedroom, full bath, and oversized laundry/pantry complete the main.A graceful open staircase leads to a lookout basement with natural light, media zone with water-vapour fireplace, games area with wet bar, full bath, and three more bedrooms. The garage features sleek PVC-panelled walls. Walk to Western, UH, and Thames River trails. (id:46416)
Sutton Group - Select Realty
15 Hamilton Street
North Middlesex (Ailsa Craig), Ontario
Don't miss out on this beautiful four-bedroom home. In a quiet small town, twenty minutes from London, and Strathroy. Ailsa Craig has all the amenities you need. Natural wood floors accentuate the main level, stone tile in the entryway, and powder room. Large primary bedroom with ensuite and two walk-in closets. Do you work from home? There is a dedicated office on the main level. Entertaining? This home is built for it with a custom kitchen with granite countertops and a big dining room. Cozy up by the fireplace on those cold winter nights. Or enjoy the extra-large deck for grilling or relaxing under the pergola on a warm afternoon. The lower level has three bedrooms that are the same size. The spacious family room invites you to watch TV or play video games with all your friends, or enjoy family activities together. The beautiful gardens are a pleasure to relax in and try out your green thumb. The water heater 2024, AC 2023, shingles, carpet, and kitchen 2019. Thirty minutes to Grand Bend, Iperwash, and the Pinery. (id:46416)
Sutton Group - Select Realty
Contact me
Resources
About me
Yvonne Steer, Elgin Realty Limited, Brokerage - St. Thomas Real Estate Agent
© 2024 YvonneSteer.ca- All rights reserved | Made with ❤️ by Jet Branding


