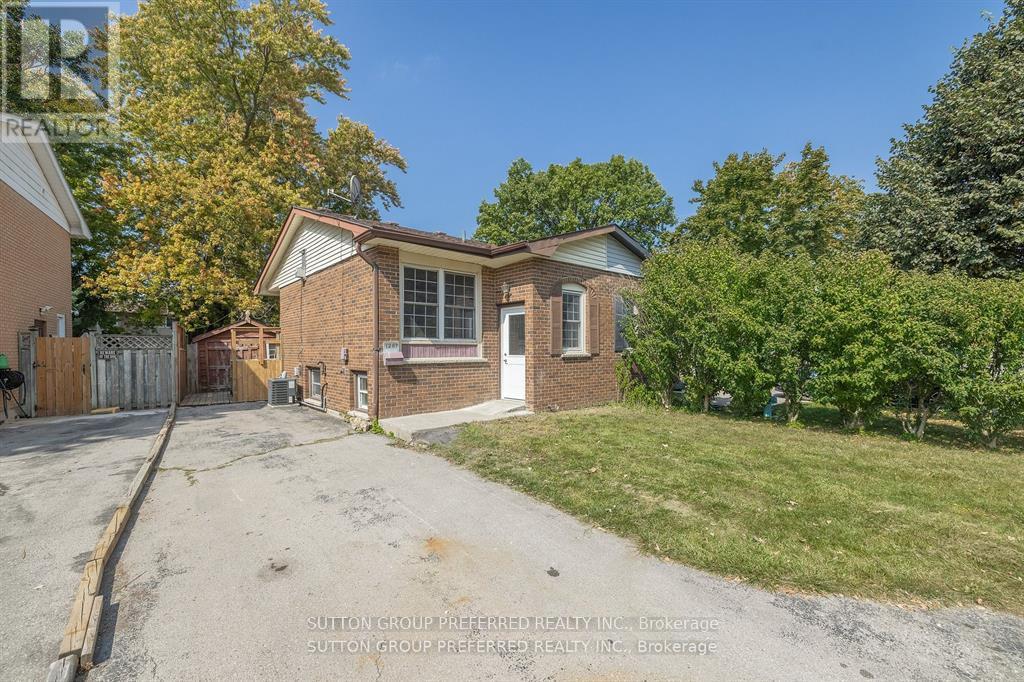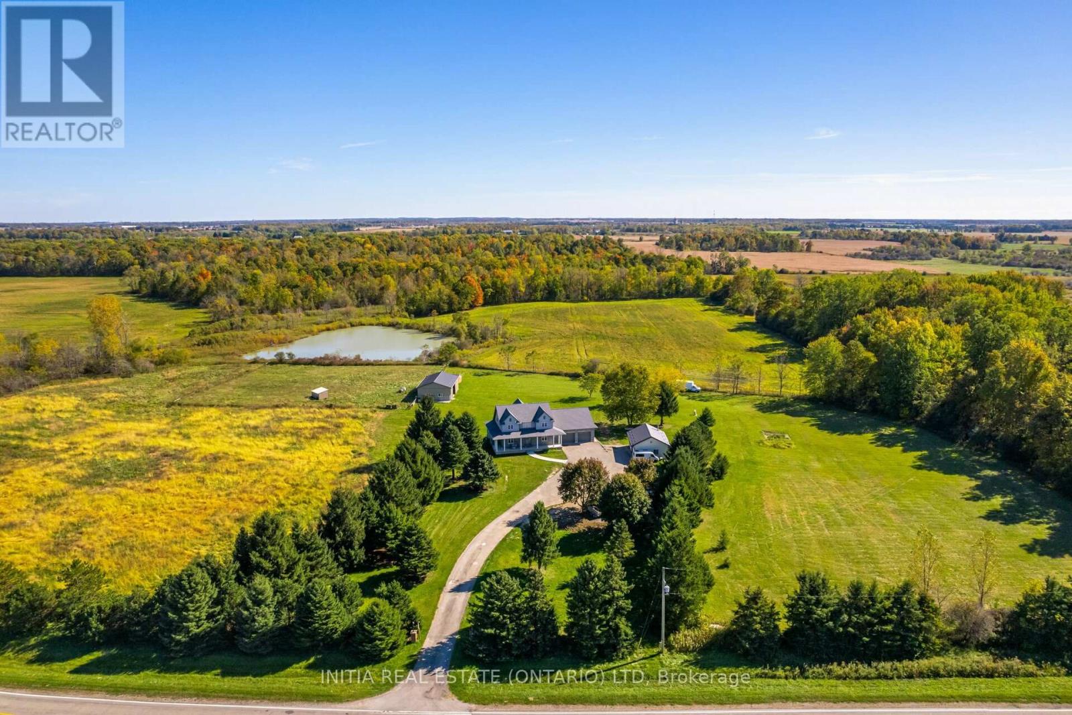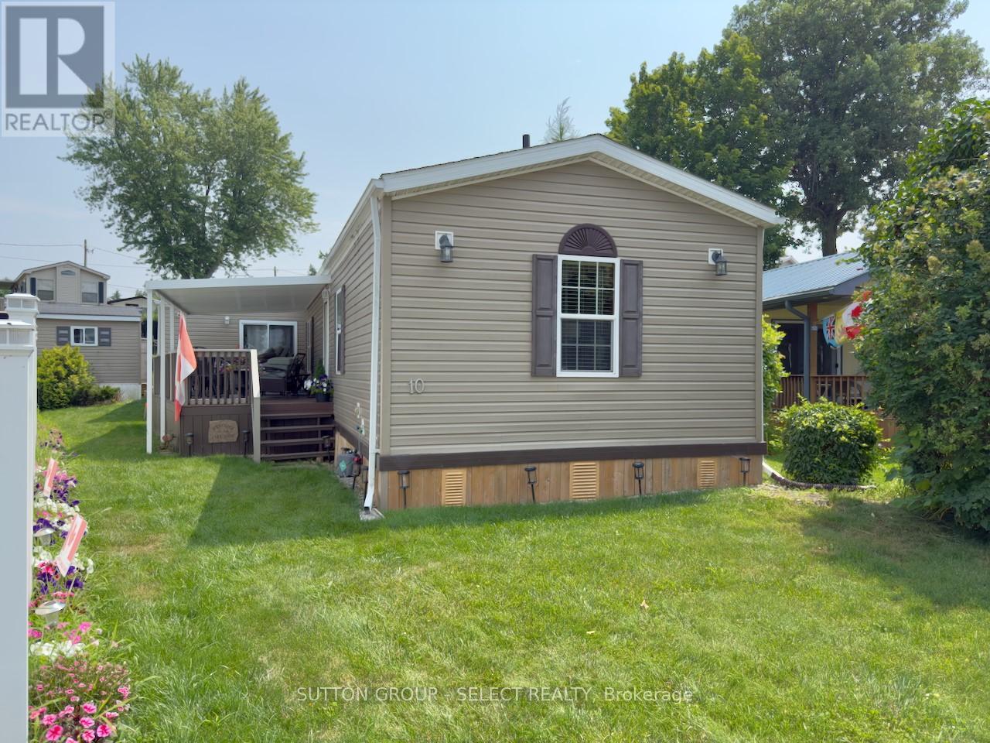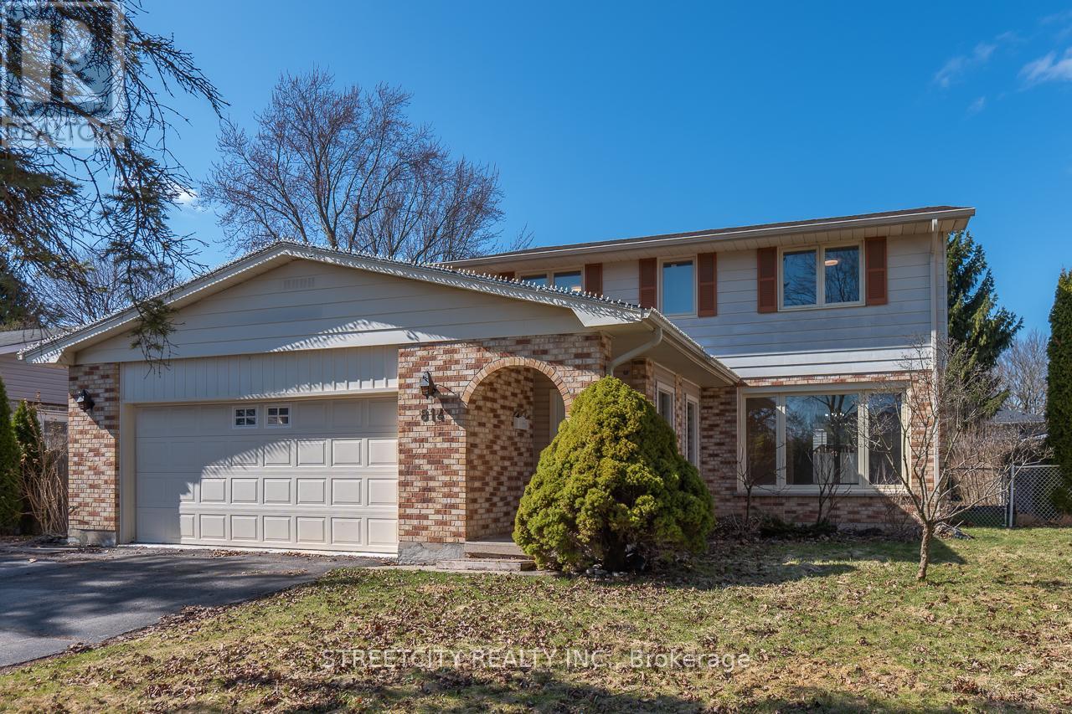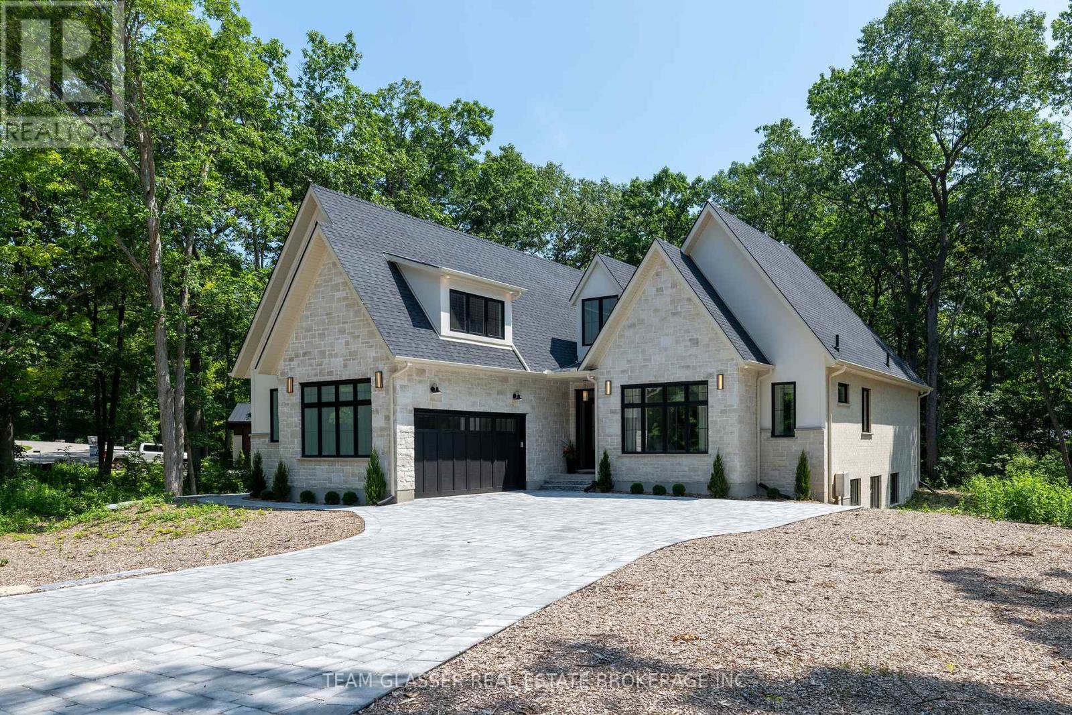Listings
481 Maple Street
Strathroy-Caradoc (Nw), Ontario
All brick ranch in a peaceful, mature neighbourhood backing directly onto beautiful Salisbury Park! This three bedroom home is ideal for first-time buyers or those looking to downsize into a quiet, friendly community. Located in the heart of Strathroy, this cozy home offers views of the park and mature yard right from your back door. The main floor features a practical layout with comfortable living space, lots of natural light and the warmth of a solid brick exterior. Major updates include new furnace (2024) and shingles approximately 10 years old, offering peace of mind for years to come. Whether you're starting out or slowing down you'll appreciate the quiet street, nearby green space and the welcoming small-town feel of Strathroy. Don't miss your chance to enjoy park-side living in this inviting, affordable home! The sellers will give $1000.00 at closing towards flooring for the 2 bedrooms on the main level. (id:46416)
Royal LePage Triland Realty
17 Glanworth Avenue
St. Thomas, Ontario
Classic family home on ravine lot in good St. Thomas location. Welcome to 17 Glanworth Ave. Built in 1966 with a major addition in 1980, the spacious main floor features, two living areas, a dining room and an open-concept kitchen with island, and eating area. Back family room off kitchen has access to private backyard, with patio and ravine views. Inside entry from garage and side door entrance to mudroom area. Second floor features, renovated bathroom, large primary bedroom, and two additional bedrooms, with hardwood floors and natural light. Updates include furnace and A/C (2016). Appliances included; owned hot water heater. Flexible closing available (id:46416)
Elgin Realty Limited
1287 Sorrel Road
London East (East D), Ontario
PROPERTY IS OFF THE MARKET (id:46416)
Sutton Group Preferred Realty Inc.
12 Locky Lane
Middlesex Centre (Komoka), Ontario
Welcome to 12 Locky Lane, a stunning blend of style and functionality. Less than 5 years old, this beautifully designed home offers the perfect balance of modern elegance and family comfort in one of Komoka's most sought-after neighbourhoods. Featuring 4 spacious bedrooms and 3 bathrooms, this property showcases an open-concept layout with thoughtfully curated finishes throughout. The gourmet kitchen is the heart of the home, boasting granite countertops, a large island with seating, stainless steel appliances, and custom cabinetry - ideal for family gatherings and entertaining. The bright and airy living area is anchored by a cozy gas fireplace and expansive windows that fill the space with natural light. Upstairs, you'll find generously sized bedrooms, including a luxurious primary suite complete with a large walk-in closet and spa like ensuite with a soaker tub and glass shower. The unfinished lower level has a rough in for a future bathroom and awaits all of your other ideas. Off the dining room there are patio doors that step into a beautifully landscaped yard with a concrete patio creating the perfect space for summer gatherings; a modern shed provides more privacy and storage. Have you always wanted permanent Christmas lights installed? Well this home also has this! What a feature, they are permanently installed all year round, and an app on your phone has all the controls for these LED Christmas lights. Situated on a quiet street, this home is steps from parks, scenic trails, and excellent schools, while offering easy access to London and Hwy 401 and 402. Book your showing today! (id:46416)
Century 21 First Canadian Corp
189 Emerson Avenue
London South (South I), Ontario
Charming 2-Bedroom Bungalow on Massive Lot in South London Located in desirable South London, just minutes from Victoria Hospital and steps from a beautiful park with a children's playground, this move-in-ready 2-bedroom bungalow offers privacy and convenience in equal measure.Set on an incredible 273-foot deep lot, the home features hardwood flooring throughout the main living areas and an abundance of natural light. The kitchen and bathroom are finished with durable ceramic tile, adding to the home's clean and well-maintained appeal.Perfectly suited for young families, downsizers, or first-time buyers, the property offers easy access to schools, shopping, public transit, and the 401 highway, making commuting and daily errands a breeze. Don't miss your opportunity to own a tidy, solid home with a generous yard in a prime location. (id:46416)
Elgin Realty Limited
11786 Parson Road
Southwold, Ontario
Nestled on 19 expansive acres, this remarkable 2020 custom-built farmhouse is loaded with tons of modern upgrades. Situated just 10-minute drive from both London and city of St. Thomas, and only minutes to Highway 401. 2 minute drive from Amazon Fulfillment Center. Step into the grand living room, where soaring 18-foot ceilings create an airy, inviting atmosphere. it includes a finished basement with a separate side entrance. The property features two versatile outbuildings, including a newly concreted barn 48' x 32' with horse stalls and a 24' x 30' auto shop and chicken coop house, perfect for those looking to embrace sustainable living. property offers Rental Potential up to 5K a Month. Have oversized Custom attached garage. property have ample parking for multiple vehicles, including transport trucks, RVs, and even boats!. other great features includes 200 amp panel,4k NVR LOREX security cameras and large additional entrance to lot for future potential. Don't miss out on this rare gem. it's the perfect blend of space, convenience, and luxury in a stunning country setting! (id:46416)
Initia Real Estate (Ontario) Ltd
10 Caribbean Lane
Bluewater (Dashwood), Ontario
Location, Location, Location! Literally just steps away from a beautiful beach club this 10 year old, 3 bedroom, 3 season get away is sure to please. Amenities include: Large family room with natural gas fireplace, 3 pc. ensuite in master bedroom, 6 appliances, gas furnace with central air, 200 amp service, composite deck covered by metal roof and shed. The purpose of this RESIDENT OWNED Corporation is to provide mobile home and park model sites and services, coordinate recreational activities and promote a wholesome family atmosphere for its Members. Fees for May 1-Nov 30 plus 30 days during the winter are $1957.50; Full year use about $2900. Fees paid for 2025. Taxes are approximately $1100 - due in September. For the next 8 years, there is an annual payment of $1500 to upgrade septic system (2 years already paid). (id:46416)
Sutton Group - Select Realty
814 Grenfell Drive
London North (North C), Ontario
Welcome to this beautifully maintained 2-storey home in the highly sought-after Stoney Creek neighborhood! This spacious residence, One of the largest homes in the neighborhood, features an oversized double garage, enclosed front porch, and a bright, functional layout perfect for family living. The main floor offers hardwood floors throughout the formal living and dining rooms, an updated kitchen with quartz countertops and backsplash, and a cozy family room with fireplace. Enjoy year-round comfort in the sunroom, which leads to a generous deck, ideal for entertaining. Upstairs, you'll find four spacious bedrooms with hardwood flooring and ample closets, including a primary suite with 3-pc ensuite and a renovated 4-pc main bath. The finished basement offers a large recreation room, wet bar, and 3-pc bathroom, providing versatile space for relaxing or hosting. Key Updates: Most Windows (2021) Exterior Doors (2022) Enclosed Porch (2019) Furnace (2019) Owned Hot Water Tank 200 Amp Electrical Panel (2021). Conveniently located near schools, shopping centers, and Western University, this is a rare opportunity to own a turn-key home in a fantastic location. (id:46416)
Streetcity Realty Inc.
7 Forest Trail
Haldimand (Nanticoke), Ontario
Welcome to 7 Forest Trail in Sandusk Creek Properties, where comfort and community come together. Built in 2019 and thoughtfully maintained by the original owner, this 1,350 sq ft modular bungalow sits on an oversized premium lot with no rear neighbours offering added privacy and a peaceful outdoor setting. The layout includes two bedrooms, a den, and two bathrooms, all set on a poured concrete slab. Upgraded throughout, the home features custom blinds, blackout panels in the bedrooms, and top-down bottom-up blinds in the front rooms for tailored light and privacy. High-end, carpet-free flooring runs throughout, complemented by updated light fixtures and ceiling fans. Moen fixtures bring a polished look to both kitchen and bath areas. The primary suite includes a 3-piece ensuite with walk-in shower, and the open living space features a natural gas fireplace for cozy evenings. A York central air system, still under warranty, adds to your year-round comfort. Outside, enjoy a 12 x 12 deck off the dining area with a gas line for grilling, a private 20 x 12 lower deck, and a welcoming front porch. A single-car garage and a double driveway complete the package. Located in a waterfront community on leased land ($520/month), with an additional $300/month maintenance fee covering lawn care and snow removal. Fibre Optic Internet on site. Community amenities include access to Lake Erie, an inground pool, kayak and canoe storage, a fenced dog park, and a full calendar of social activities and optional boat slips (additional fee). This smoke-free and pet-free home is a clean, move-in-ready option in a vibrant waterfront community. (id:46416)
Fair Agent Realty
802 - 573 Mornington Avenue
London East (East G), Ontario
Welcome to this beautifully renovated 8th-floor corner apartment unit, offering sweeping views of the park to the south and the city skyline to the west. Renovated just two years ago, this move-in-ready unit features: Modern vinyl flooring throughout, A stylish kitchen with brand-new cabinets, quartz countertops, and stainless steel appliances (fridge, stove, and dishwasher), Pot lights in the living area for a bright, contemporary feel, An updated bathroom vanity and LED lighting in every room. Condo fees include all utilities heat, electricity, and water for added convenience and value. Don't miss out on this exceptional opportunity. (id:46416)
Century 21 First Canadian Corp
6673 Hayward Drive
London South (South V), Ontario
LAST CHANCE TO SECURE PRECONSTRUCTION IN OUR FINAL PHASE --- The Belfort Bungalow is a semi-detached end-unit that bookends these grand Freehold Townblocks. This 2 Bed, 2 Full Bath executive layout is thoughtfully designed and well-appointed throughout, offering 1,281 SqFt on the main level, plus an impressive 1,080 SqFt of unfinished basement. The main level features an open concept kitchen, dinette and great room complete with a 12' vaulted ceiling and 8' sliding patio door. Located on expansive 45' wide by 120' deep lots with a 6' tall perimeter fence installed by the builder, these homes are perfect for an outdoor oasis. The stone masonry and Hardie-paneling exterior combine timeless design with performance materials to offer beauty & peace of mind. A 12"x12" interlocking paver stone driveway and trees installed by the builder complete this community. This neighbourhood is in the vibrant Lambeth community, within the Lambeth Public School boundary, and close to Highways 401 & 402, Shopping Centres, Golf Courses, and Boler Mountain Ski Hill alike. Contact the Listing Agent to discuss options and schedule a private showing today! (id:46416)
Century 21 First Canadian Corp
10099 Pinery Bluffs Road
Lambton Shores (Grand Bend), Ontario
Welcome to the Spring Lottery Dream Home - an exceptional custom-built bungalow in Grand Bends prestigious Pinery Bluffs. Spanning 2,870 sqft, this luxury residence combines elegant design with natural serenity of the wooded surroundings. Great neighbourhood, just minutes from the shores of Lake Huron just south of Grand Bend. Built by award-winning Magnus Homes, it showcases timeless style, thoughtful planning, and superior craftsmanship. Certified Net Zero Ready, it features triple-pane windows for optimal energy efficiency and year-round comfort. Inside, a warm earthy palette and rich wood textures set a calming tone. The home offers three spacious bedrooms and two and a half bathrooms, designed with comfort and effortless entertaining in mind. The 2,350 sqft main floor boasts soaring 10-foot ceilings, vaulted living spaces, and oversized windows that bathe the home in natural light. Designer lighting and fixtures enhance the refined aesthetic. A chefs kitchen anchors the heart of the home, featuring custom cabinetry, high-end appliances, and generous counter space & Artistic Hood. A versatile 520 sqft loft above the garage offers endless uses: home office, yoga studio, or private retreat with a separate entry. The Fabulous Wide open space with 10-foot basement height, oversized lookout windows presents incredible potential for future expansion. Set on a mature, tree-lined lot, this home delivers unmatched privacy in one of Ontario's most desirable beachside communities. Whether you're looking for a full-time residence or a year-round escape, this one-of-a-kind home is the perfect fusion of luxury, sustainability, and lifestyle. (id:46416)
Exp Realty
Team Glasser Real Estate Brokerage Inc.
Contact me
Resources
About me
Yvonne Steer, Elgin Realty Limited, Brokerage - St. Thomas Real Estate Agent
© 2024 YvonneSteer.ca- All rights reserved | Made with ❤️ by Jet Branding


