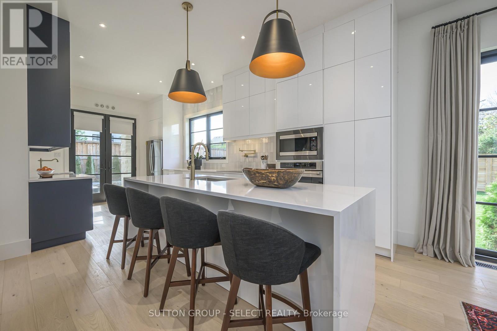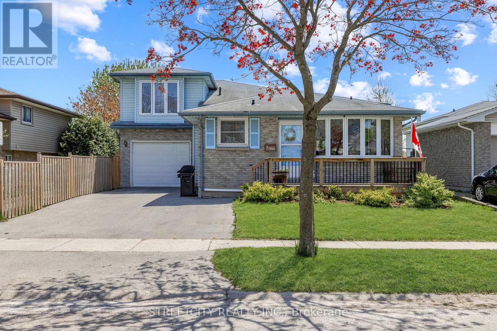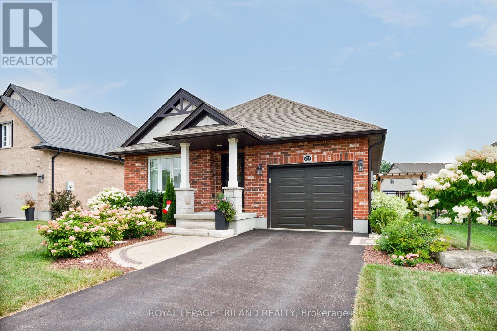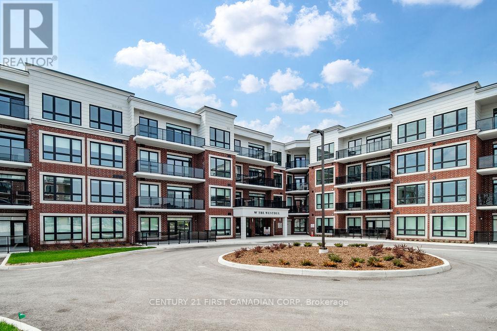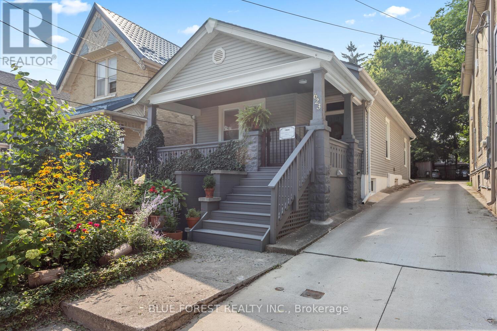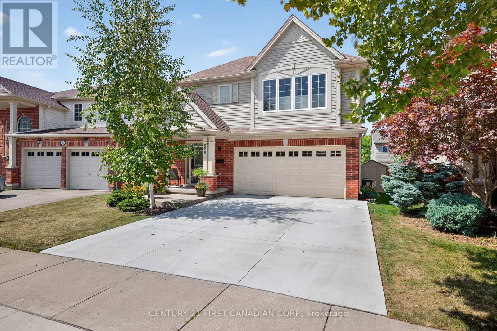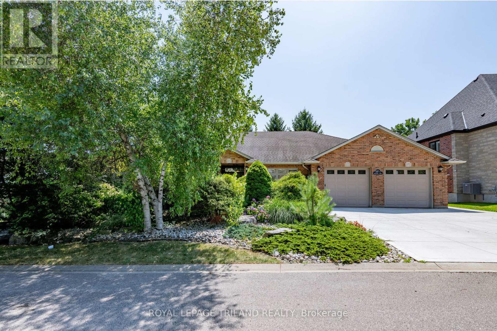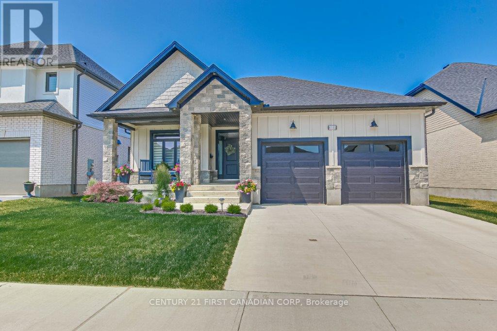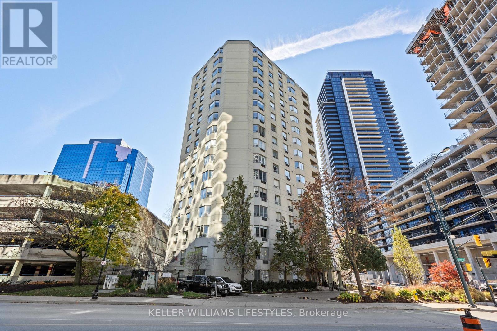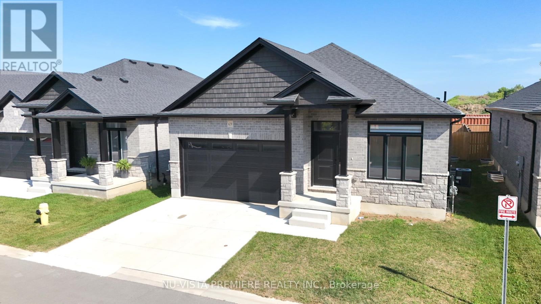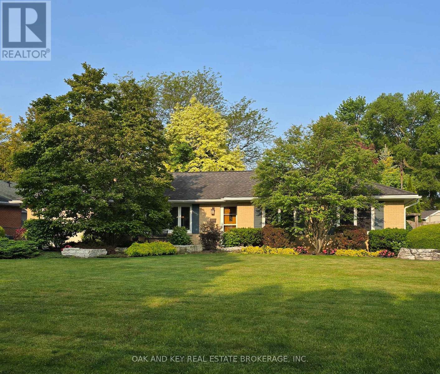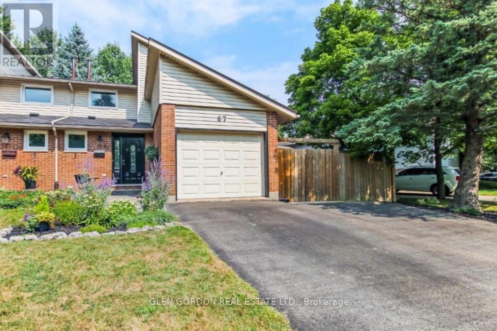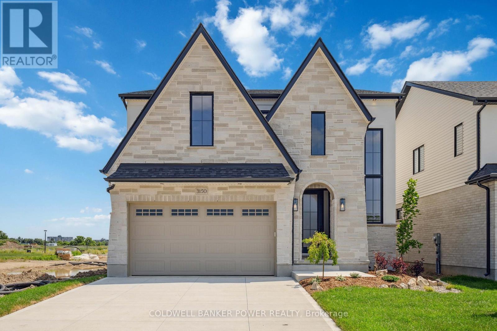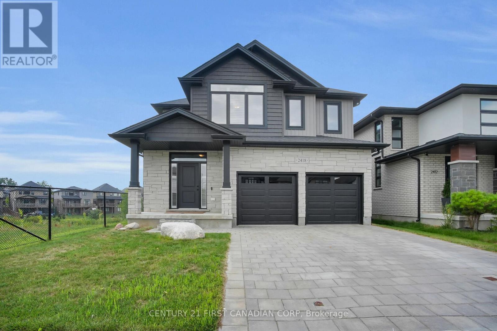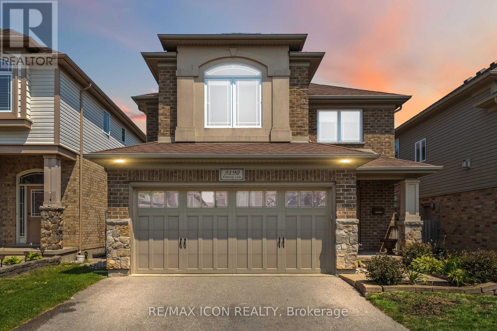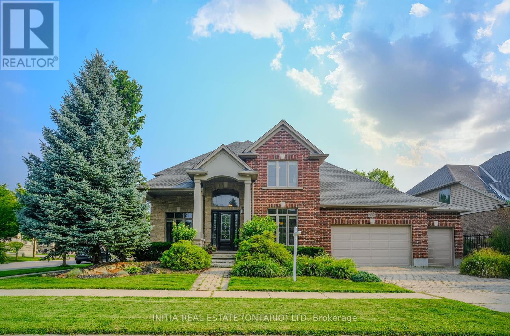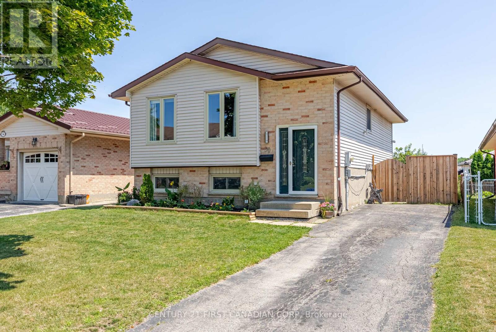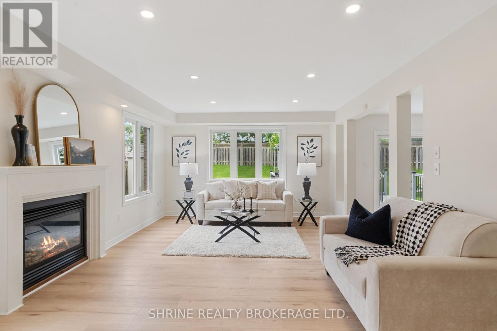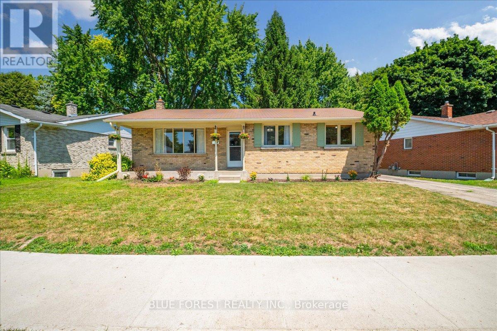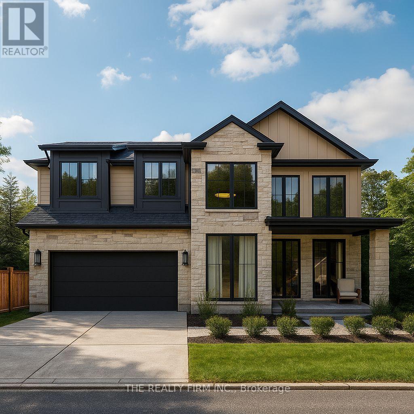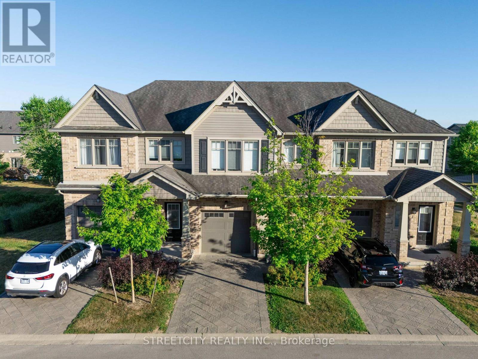Listings
185 Commissioners Road E
London South (South P), Ontario
Custom modern-European design meets multi-generational luxury in this exceptional executive residence, perfectly suited for extended family, dual living, or income potential. Tucked privately on a 100' x 146' lot (0.41 acres), this home offers the elevated blend of thoughtful design and comfort you'd find in boutique hotel . Fantastic location close to Victoria & Parkwood Hospitals, Wortley Village & Highland Golf Course. The timeless stone exterior is framed with Juliette balconies and an expansive, partially covered terrace anchored by a romantic two-sided fireplace.The main level offers airy 10 ceilings, hardwood flooring, and transitional styling in a versatile 2-bedroom + den/office layout. A dramatic white kitchen showcases ceiling-height, flat-panel cabinetry, smoky cobalt wet bar/servery, and sleek quartz surfaces. Scandinavian-inspired bathrooms exude quiet luxury. The boutique primary suite feels serene and intimate, while the den adapts easily as a third bedroom or workspace.Designed for flexibility, the lower level features 9 ceilings, large sunlit windows, and space ideal for extended family, multi-generational living, or income. With 3 bedrooms, 2 bathrooms, a full gourmet kitchen, family room w/fireplace, kids' playroom, and soundproof studio/media space, this level offers endless possibilities.The insulated 3-bay garage with 220-amp service, metal roof, and ample parking presents additional opportunity explore the potential for a guest house, workshop, or future income stream.Located minutes to Victoria Hospital and tucked back from the road, this residence offers a rare blend of privacy, convenience, and thoughtful design. Perfect for those seeking lifestyle flexibility without compromise. (id:46416)
Sutton Group - Select Realty
2374 Jordan Boulevard
London North (North S), Ontario
Are you looking for incredible VALUE? Check out this stylish Alexandra Model TO-BE-BUILT by Foxwood Homes packed with value-level finishes in the popular Gates of Hyde Park community. Enjoy 4-bedrooms, 2.5 bathrooms, over 2100 square feet plus an optional side entrance leading to the lower level. Our Value Finish Package includes luxury vinyl plank floors, carpeted bedrooms and more. Various floorplans and lots available. 2025 and 2026 Closings available. This Northwest London location is steps to two new elementary schools, community park, shopping and more. Welcome Home! **EXTRAS** Join us for our Open Houses each Saturday & Sunday at our Model Home at 2342 Jordan Blvd (Lot 85) between 2pm - 4pm. See you there! (id:46416)
Thrive Realty Group Inc.
74 - 1385 Commissioners Road W
London South (South B), Ontario
The Optimum word in describing this 2 bedroom townhouse end unit is "WOW"! This meticulous condo located in the desirable "Ye Olde Silo" complex in Byron features a formal living/dining area with potlighting (2021) and hardwood flooring, refreshed kitchen with upgraded countertops, backsplash, flooring, dishwasher and microwave, finished familyroom with new flooring in 2025, lower level bathroom and laundry areas added in 2023, gorgeous patio area upgraded in 2025, new furnace in 2021, the list goes on folks, you won't be disappointed! Possession date can be flexible. (id:46416)
Sutton Group Preferred Realty Inc.
34 Bridlington Road
London South (South Y), Ontario
Client RemarksSet in a family-friendly neighbourhood and backing onto green space, this spacious five-level back split offers room to grow and features you'll love. A custom addition above the garage creates a private retreat with a full ensuite bathroom, a gas fireplace, and access to its own balcony, perfect for morning coffee or evening unwinding. Upstairs, you'll find three generously sized bedrooms, a full bathroom, and a versatile den that works well as a home office, study nook, or play space. On the main floor, the bright kitchen flows into the living area with direct access to the garage for added convenience. The lower level offers a large family room with a cozy gas fireplace, a classic wet bar, and a convenient three-piece bathroom, creating the perfect space for entertaining or relaxing with family. The lowest level includes laundry, extra storage, and a flexible bonus room that could be used for hobbies, a home gym, or seasonal storage. Step outside to enjoy a fully fenced yard with a deck and gazebo, all overlooking the green space behind the home with no rear neighbours. A charming front deck also adds extra outdoor living space and curb appeal. (id:46416)
Streetcity Realty Inc.
13 - 591 Griffith Street
London South (South K), Ontario
Stylish Forest-Backing Walk-Out in Byron! Discover this beautifully renovated 3-bedroom + den, 1.5-bath walk-out townhouse, perfectly positioned in one of Londons most coveted neighbourhoods. Backing onto a serene forest, this home blends modern elegance with a nature-filled lifestyle. Inside, you'll be greeted by brand new flooring, a designer kitchen with stone countertops, and premium stainless steel appliances. The spacious living room and bright dining area create a warm, welcoming space for everyday living. Upstairs, find three generous bedrooms including a primary suite with exceptional closet space and an updated 4-piece bath. The finished lower level is the ultimate flex space: perfect for a rec room, home gym, or office, with a walk-out to your private patio. Step outside and enjoy tranquil forest views, BBQs on summer nights, and direct access to trails leading to Boler Mountain. Located in the heart of sought-after Byron, you're steps from parks, schools, and nature. Whether you're a first-time buyer, down sizer, or investor, this is a rare opportunity to own a stylish home in a prime location. (id:46416)
Century 21 First Canadian Corp
496 Ferndale Avenue
London South (South P), Ontario
Welcome to 496 Ferndale Ave, this beautifully updated 3-bed + office, 2 full bath home in the heart of sought-after Cleardale, where style, comfort, and convenience meet! Inside, the bright main level showcases a renovated kitchen (2018) with stainless steel appliances, including a dishwasher, a large sink, subway tile backsplash, potlights and an island with a breakfast bar, perfect for casual dining or entertaining. A striking bay window (2022) fills the dining space with natural light, while the inviting family room's large bay window (2022) offers peaceful street views. The main floor boasts 3 generously sized bedrooms with a full 4-piece bath and potential for another bedroom on the lower level. Fully renovated lower level completed (2025) offers a spacious rec room, new floors, pot lights, new stairs, a brand-new 3-piece bath, dedicated laundry, office space, lots of storage, and separate side door access, ideal for guests, teens, or in-law suite potential! Major updates include front landscaping (2019), Furnace, AC, Hot Water Tank, Ductwork, Gas line (2020), new bay windows on the main floor and back door (2022), and the rest of the main floor windows done (2016), plus fresh trim, paint, and doors throughout. Step outside to a fully fenced backyard designed for relaxation and entertaining, complete with a gazebo and Edison bulb string lights, concrete patio, natural gas BBQ hookup, shed, as well as a Lifetime Dura-Lock metal roof that delivers lasting durability and worry-free protection for decades ahead. A long concrete driveway parks three cars comfortably, with additional street parking as well. Located just minutes from Victoria Hospital, Wortley Village, Highland Country Club, parks, schools, shopping centers, and easy access to the 401, this turn-key home offers move-in-ready ease with every major update complete, so you don't have to do a thing. Nothing to do but unpack and enjoy, don't miss this Cleardale gem before it's gone! (id:46416)
The Agency Real Estate
401 Beamish Street
Central Elgin (Port Stanley), Ontario
Welcome to 401 Beamish Street, where functionality meets style! No detail was missed in this Don West home, with many additional seller upgrades completed. This layout features an inviting foyer, spacious open concept living area and large kitchen with walk-in pantry.. The main floor bathroom offers a spa-like retreat with a deep soaker tub, bright natural light, and a calm space to unwind. You'll enjoy two generously sized bedrooms to encourage rest and relaxation, complete with an ensuite in the primary bedroom. There is no shortage of living space with a fully finished basement including rec room, additional bedroom, office space and an impressive amount of storage. It's not too late to enjoy the remainder of the summer heat in this well kept backyard oasis! This one owner home has been meticulously maintained and is awaiting its next family to call it home! LOT DIMENSIONS: 50.15 ft x 110.37 ft x 50.15 ft x 110.38 ft (id:46416)
Royal LePage Triland Realty
58 Villeneuve Crescent
London East (East I), Ontario
Welcome to this lovely 3 bed 2 bath bungalow with parking for 4 vehicles perfect for first time home buyers to grow into or retirees seeking to downsize. This move in ready home features a spacious living room with laminate floors and a large picture window offering lots of natural light, a cheerful eat in kitchen with ample cabinet space and tile floor, 3 bedrooms with hardwood floors and full bathroom completing the main floor. There is a convenient side entrance by the stairs to the lower level. In the finished lower level you'll find a versatile retreat that can easily transform into a man cave, home theatre, or lively rec room. You'll also find a bar area for easy entertaining, plus a generously sized bonus room that can serve as an office, playroom, or home gym. A second full bathroom, laundry room, utility/storage area, and a cold room complete the lower level. The back yard is fully fenced perfect for pets and/or children to play or entertain and relax under the gazebo (2021) on the concrete patio (2021) creating cherished memories with friends and family. The peach tree offers sweet seasonal treats, while two garden sheds provide plenty of extra storage for tools and toys. Situated in a welcoming, family-friendly neighbourhood, this home is just minutes from all conveniences, including schools, Argyle Mall, grocery stores, restaurants, parks, and Nelson Park playground. Don't miss out on this affordable find with endless possibilities! (id:46416)
Sutton Group - Select Realty
22 - 819 Kleinburg Drive
London North (North B), Ontario
This gorgeous, 2020-built townhome at 819 Kleinburg Drive, Unit 22, is the perfect blend of modern living and unbeatable location in North London. Just minutes from the Stoney Creek Community Centre, YMCA, Powell Park, walking trails, and Sunripe, this spacious home offers 3 bedrooms, 2.5 bathrooms, and an attached garage. Inside, the chef's kitchen features stainless steel appliances, quartz countertops, newly installed single bowl sink, and a pantry, while the open layout leads to an oversized deck ideal for summer nights. The second floor boasts a luxurious primary suite with a 4 piece ensuite, and the third floor includes 2 additional bedrooms, a full bath, and a convenient laundry room with new washer and dryer. The bright walk-out basement is a versatile space for a gym, office, or family room. New, move-in ready, and located in a highly sought-after community with low condo fees. (id:46416)
Keller Williams Lifestyles
31 Mctaggart Crescent
London North (North C), Ontario
Welcome to Stoney Creek Ravine Lot Living in North London! This beautiful 2-storey, 3-bedroom, 3-bathroom home sits on a stunning pie shaped ravine lot in one of North London's most sought-after neighbourhoods. Featuring a brand-new roof (2025), new Lennox furnace (2025), new attic insulation (2025), and fresh paint throughout, this home is truly move-in ready. The main floor showcases a bright eat-in kitchen with refaced cabinets, an updated pantry, a separate dining room, and a spacious living room with elegant crown moulding. Just off the kitchen, a family room with patio doors opens to a large second-level deck, perfect for enjoying the serene ravine views. Upstairs, the huge primary bedroom features an updated ensuite and his-and-hers closets. One of the additional bedrooms is oversized and can easily be converted back into two bedrooms, making this a potential 4-bedroom layout to suit your needs. The bathrooms have been tastefully updated.The walkout lower level includes a massive rec room with a gas fireplace and a versatile office/playroom, offering endless possibilities for entertaining, work, or play. Large windows and patio doors lead to a concrete patio and mature landscaped backyard. Complete with a double car garage, beautifully landscaped grounds, and just steps to some of London's top schools, parks, trails, and all North London amenities this home blends location, updates, and flexibility in one perfect package. (id:46416)
The Realty Firm Inc.
301 - 1975 Fountain Grass Drive
London South (South B), Ontario
Welcome to easy, elegant living in the heart of Warbler Woods! This beautifully appointed 2-bedroom + den condominium is located in a quiet, sought-after 4-storey red brick building by the highly esteemed Tricar Group - known for building with quality, comfort, and lifestyle in mind. This spacious suite offers a thoughtful layout with a flexible den, perfect for a hobby room or home office, and generous living areas that feel both welcoming and low-maintenance. You'll love the sense of community here - friendly neighbours, a warm atmosphere, and amenities that bring people together. Enjoy a fitness centre, theatre room, guest suite for visiting family, and a stunning lounge with pool table and bar - a wonderful spot to socialize, host, or relax. Located in Warbler Woods, you're surrounded by scenic walking trails and nature, yet just steps from the shops, cafes, and services of West 5 and Byron. Everything you need is close at hand. If you're looking for a peaceful, connected, and active lifestyle with a wonderful community of like-minded residents, this is the place to call home. Model Suites open Tuesday - Saturday 12-4pm or by private appointment. Other floorplans available (id:46416)
Century 21 First Canadian Corp
623 Dufferin Avenue
London East (East G), Ontario
This updated larger than it looks bungalow is zoned R3 and is move in ready, with income potential galore and low maintenance living. The main level features 2 bedrooms and a large 4 piece bathroom with separate jetted tub and stand up shower. Relax in the large living room with ornamental fireplace, which could also be a formal dining room. The eat in kitchen features high ceilings, stainless steel appliances and white cabinetry. The large rear bonus room with separate entrance & gas fireplace is a great flex space, perfect for an office, play room or 3rd bedroom! The lower level has a separate entrance, large living space and full 4 piece bath making this a great in-law suite or potential second unit, as well as storage room. Loads of extra storage in the utility room is another plus. Outside there is parking for 2 cars, a storage shed and a beautifully landscaped pollinator garden that you can admire from your large front covered porch, making this property virtually maintenance free. With updates including new roof, furnace and installed central air (2022), as well as a concrete driveway (2021), the possibilities are endless in this home. Close to downtown, the new Children's Museum and the Hard Rock Hotel, independent shops in OEV and public transit, this is the one for you! (id:46416)
Blue Forest Realty Inc.
801 North Leaksdale Circle
London South (South U), Ontario
Welcome to this beautifully maintained 3-bedroom, 3.5 bathroom home, showcasing pride of ownership and a long list of thoughtful upgrades. Step inside to find updated flooring (2021) that complements the bright, inviting spaces throughout. The kitchen has been tastefully updated , offering a fresh, modern feel while retaining its functional layout The second floor offers 3 spacious bedrooms including a primary with full ensuite and walk in closet. Relax in the perfectly finished lower level boasting space for a home gym, office or spare bedroom when the Murphy bed is in use! .Major updates ensure peace of mind for years to come: a hot water tank (2016), deck (2016), roof (2018), A/C (2023), and a brand-new concrete driveway (2024). The combination of style, comfort, and practical improvements makes this property truly move-in ready.Whether youre entertaining on the spacious deck, enjoying the updated interiors, or simply appreciating the well-kept condition, this home delivers exceptional value and comfort. (id:46416)
Century 21 First Canadian Corp
4361 Fifth Street
Petrolia, Ontario
This charming 3-bedroom, 1-bath home sits on a deep 75 x 150 lot, surrounded by mature trees for privacy and a peaceful, getaway feel. The open-concept, one-floor layout keeps things bright and connected. The bedrooms offer enough space for family, an office, or your next hobby. Step outside to a private patio for summer BBQs or nights by the fire pit. The fully fenced yard is perfect for kids, pets, gardening, or hammock lounging, with room to dream up your next project. A long driveway fits 6 vehicles plus your toys. All just minutes from Petrolias historic shops, parks, and culture. (id:46416)
Streetcity Realty Inc.
1 - 537 Crestwood Drive
London South (South L), Ontario
Located on a private lane in desirable Westmount, this custom-built bungalow offers 2760 sq ft of luxury on the upper level, with crown mouldings, hardwood & ceramic flooring, French doors, round bead corners & fresh, neutral decor. The open-concept layout is perfect for entertaining in the lovely formal living & dining rooms. The family will love gathering in the modern kitchen with its' marble counters, breakfast bar, ceramic backsplash, undercabinet lighting, pot drawers, stainless steel appliances, large eating area & walkout to the private 41.8' x 14.3' composite wraparound deck for quiet evenings with friends & family. A 3-way fireplace accents the kitchen dining area & adjacent family room, with its fabulous vaulted ceiling. Double doors open to the lovely primary bedroom with its walk-in closet & ensuite with soaking tub. Two other large bedrooms have very generous closets with organizers & large picture windows. There is also an office in the opposite wing of the home. The huge laundry room has access to the garage, side deck & second staircase with a stairlift to the lower level. The open hardwood staircase leads from the inviting foyer down to the incredible finished lower level, with an awesome rec room featuring a floor-to-ceiling brick gas fireplace, wet bar, track & pot lighting, oversized windows & walkout to the concrete lower patio to enjoy the mature garden & fenced yard. Two large bedrooms flank the rec room, all having hardwood-look flooring. One bedroom has a wall-to-wall closet while the other has a walk-in closet & direct access to the 3-piece washroom. Another room has been finished as a kitchen with ceramic flooring, counter, cabinets, appliances & walk-in pantry. The second staircase leads directly into this room, making this an ideal in-law apartment. The utility room has space for a workshop & the 24.5' x 22'extra high garage is great for large vehicles. This beautiful home is truly a home to treasure!!! (id:46416)
Royal LePage Triland Realty
1 Paddon Street
St. Thomas, Ontario
Don't miss out on your opportunity to call this charming bungalow home! This 3 bedroom, two bathroom home has been well maintained by the same owners for more than 20 years! Situated on a corner lot in a quiet south end neighbourhood with close access to grocery stores, malls, and all main roads this fantastic location offers both quiet comfort and city convenience. Featuring a large kitchen, generous sized bedrooms and bright living area. Recently renovated from top to bottom with two new bathrooms, fully finished basement, a fresh coat of paint and a new roof. This home is move in ready! LOT DIMENSIONS:39.30 ft x 21.11 ft x 89.33 ft x 53.72 ft x 104.44 ft (id:46416)
Royal LePage Triland Realty
742 Marigold Street
London North (North C), Ontario
Rare opportunity to back onto greenspace. This beautiful 4 bedroom 3.5 bath house features a 3 level deck and walk-out basement. this stunning property offers a perfect blend of elegance and comfort. Having four spacious bedrooms: Large master bedroom with vaulted ceilings looks out on the forest views and features a small private deck on the 2nd level. new basement finished with huge great room and living room with 3p bathroom(June2025).walking out to big deck. Newer roof replaced in 2019 with 50 year shingles and newer A/C 2020.new kitchen floor and newer hardwood floor for 4 bedrooms. water heater owned. New Fridge and Dishwasher(2025). Located on a quiet cul-de-sac near great schools, trails, YMCA, shopping, this location has it all! its move in condition. (id:46416)
RE/MAX Centre City Realty Inc.
766 Glasgow Street
London East (East G), Ontario
OPEN HOUSE Saturday August 16th 2-4PM. Located just mins from Fanshawe College and directly across from East Carling PS, this charming 1.5 storey detached home offers the perfect blend of comfort, functionality, and convenience and loads of updates. Situated on a generous 60 x 120 ft lot, this property provides ample indoor and outdoor space for families. With approx 1,653 sq. ft. of finished living space, including a fully finished basement, this home is designed for everyday living and easy entertaining. The main floor features a bright and spacious living room centered around a cozy electric fireplace, ideal for relaxing evenings. The kitchen is well-equipped with plenty of cabinet space, Quartz tops and stainless-steel appliances, and flows seamlessly into the dining room, which offers direct access to a covered deck a perfect spot for outdoor meals and quiet mornings. The main floor also offers a 4pc bathroom with a tiled tub surround, and additional room that can be used as a bedroom or a den.Upstairs, you'll find two generously sized bedrooms and a beautifully updated 5-piece bathroom, complete with dual sinks. The finished basement provides even more living space, ft. a Rec room, a bonus room that can serve as an office, den, or can be converted into a bedroom, and a 2-piece bathroom ideal for guests or multi-functional use. Enjoy the privacy of your fully fenced backyard, offering space for kids, pets, or summer gatherings. The driveway accommodates 2-3 vehicles comfortably, adding everyday convenience to this already exceptional home. Whether you're looking for your first home, or a place to raise a family, this home offers endless possibilities in a fantastic location close to parks, shopping, transit, and more. Updates include: Appliances (2019), Eavestroughs and downspouts, Basement flooring (2020), Patio sliding door (2021) Furnace, A and Hot water tank owned (2022), Backyard shed (2023), Sump pump (2024), Back patio resurface and levelling (2024). (id:46416)
Century 21 First Canadian Corp
4103 Campbell Street
London South (South V), Ontario
Situated in the highly sought-after Heathwoods neighbourhood in Lambeth sits this wonderful one floor bungalow that is perfect for those looking to downsize. This home has been meticulously maintained both inside and out and features many upgrades including white oak engineered hardwood throughout, ceramic tile in wet areas, double car cement driveway, large front porch, covered back patio and fully fenced yard. The primary bedroom is bright and spacious with a luxurious five piece ensuite with large walk-in closet. The spacious second bedroom and four piece bath is ideal for when guests come for a visit. The open concept main floor is ideal for entertaining with a beautiful quartz island, tons of kitchen counter space and cabinetry, a gas fireplace w/floating mantle and shiplap walls. If you are looking for all the benefits of one floor living then this home is the one you are looking for. Book your showing today. (id:46416)
Century 21 First Canadian Corp
302 Cheapside Street
London East (East B), Ontario
LOCATED IN THE HEART OF DESIRABLE OLD NORTH, THIS CLASSIC 1.5 STOREY CENTURY HOME IS PERFECT FOR YOUNG PROFESSIONALS OR INVESTORS WANTING TO GET INTO HOME OWNERSHIP AT AN AFFORDABLE PRICE! AN INTIMATE, COVERED FRONT PORCH SETS THE STAGE FOR SIPPING YOUR MORNING COFFEE WHILE WATCHING THE WORLD GO BY. MOVING INSIDE, YOU WILL BE PLEASANTLY SURPRISED BY THE BRIGHT INTERIOR SPACE, WITH 9 FT CEILNG HEIGHTS THROUGHOUT THE MAIN, FRESHLY PAINTED IN NEUTRALS TONES, AND REFINSHED ORIGINAL HARDWOOD TO ADD WARMTH TO THE LIVNG AREAS. OF NOTE, A NEWLY RENOVATED KITCHEN WITH TWO TONE CABINETRY, STAINLESS APPLIANCES, INCLUDING A GAS STOVE, QUARTZ COUNTERTOPS AND CERAMIC FLOORING, EXTENDING TO THE DINING AREA AND 4 PC BATH. A GUEST BEDROOM COMPLETES THE MAIN. THE SECOND LEVEL OFFERS A MASTER BEDROOM RETREAT WITH A BONUS DEN AREA. THE LOWER LEVEL INCLUDES A MULTI USE SPACE WITH GAS FIREPLACE INSERT, A 2 PC BATH, LAUNDRY, STORAGE, AND DIRECT ACCESS TO THE INCREDIBLE REAR YARD. LOVINGLY CULTIVATED IN PERENNIAL ENGLISH GARDEN STYLE, THIS 150FT DEEP, PRIVATE SPACE INCLUDES A COSY STONE PATIO WITH WOOD BURNING PIZZA OVEN, SINGLE GARAGE WITH HYDRO AND LARGE VEGETABLE GARDEN! STEPS FROM ST JOSEPHS HOSPITAL AND THE BUNGALOW RESTAURANT AND MINUTES FROM UNIVERSITY HOSPITAL AND WESTERN UNIVERSITY, THIS HOME IS IDEAL FOR THOSE WHO WANT TO TAKE ADVANTAGE OF THE TRANIT SYSTEM AND DESIGNATED BIKE LANES...EVERYTHING YOU NEED IS WITHIN WALKING OR BIKING DISTANCE! MOVE IN READY, TAKE ADVANTAGE OF ALL OLD NORTH HAS TO OFFER. (id:46416)
Royal LePage Triland Realty
141 St Andrew Street E
Aylmer, Ontario
Welcome to 141 St Andrew Street, a charming and well-maintained home located in the heart of Aylmer, Ontario. This lovely property offers 3 spacious bedrooms and 1.5 bathrooms, with the added bonus of a potential fourth bedroom or home office located in the finished basement perfect for growing families or those working from home. The main floor features an open-concept kitchen and living area, ideal for entertaining or enjoying quality time with loved ones. Downstairs, you'll find a cozy family room that provides a comfortable space to relax, unwind, or host movie nights.Modern comfort is ensured with a 4-year-old air conditioning unit, offering peace of mind and energy efficiency. Step outside to a beautiful backyard retreat, complete with two handcrafted wooden sheds built by local Amish artisans perfect for storage, gardening tools, or even a workshop. The outdoor space is ideal for gatherings, gardening, or simply enjoying a quiet moment in nature. Conveniently located close to parks and schools, this home offers the perfect balance of small-town charm and everyday practicality. Don't miss your opportunity to make this wonderful property your new home! (id:46416)
RE/MAX Centre City Realty Inc.
99 - 1924 Cedarhollow Boulevard
London North (North D), Ontario
Welcome to 1924 Cedarhollow Blvd #99, a beautifully maintained 3-bedroom, 2.5-bathroom condo townhome nestled in the desirable Cedar Hollow community of North London. This spacious home offers bright, open-concept layout perfect for families, professionals, or down-sizers alike. Step inside to find a living and dining area featuring large windows, fireplace, premium flooring, and neutral tones throughout. The modern kitchen boasts stainless steel appliances, ample cabinetry, a island, and a convenient breakfast barideal for entertaining. Upstairs, the generous primary suite includes a walk-in closet and a private ensuite bath, while two additional bedrooms share a stylish main bathroom. The finished lower level provides a versatile space for a family room, home office, or fitness The finished lower level provides a versatile space for a family room, home office, or fitness area. Enjoy outdoor relaxation on your private patio with lush green space. Parking is a breeze with an attached garage and private driveway. Located just minutes from parks, top-rated schools, shopping, and trails, this turnkey home offers the perfect blend of comfort, style, and location. Low condo fees, a well-managed complex, and peaceful surroundings make this an unbeatable opportunity! (id:46416)
Streetcity Realty Inc.
1302 - 500 Talbot Street
London East (East F), Ontario
Enjoy the luxury of downtown living. Next to Budweiser Gardens, downtown parks, shopping, restaurants & pubs, the Grand Theatre, Thames River and bustling night life. This Low Density high-rise condo is the perfect location. Everything is within a short walk. Front foyer has recently been renovated. 1320 sq ft, 2 bedroom, 2 full bath unit with open concept living, eat-in kitchen and comfortable balcony. 2 spacious bedrooms with the primary hosting a walk-in closet and full ensuite. This is an exciting part of Downtown London. The heart-beat of the City, Sports and Entertainment. Park the car, walk or bicycle everywhere. (id:46416)
Keller Williams Lifestyles
69 - 383 Daventry Way
Middlesex Centre (Kilworth), Ontario
FULLY FINISHED BUNGALOW WITH 2+2 BEDROOM IN SOUGHT-AFTER KILWORTH! Just minutes west of London, this 2021 built beauty combines modern luxury with functional family living. Offering over 2,150 sq. ft. of thoughtfully designed space, this home impresses from the moment you arrive with its striking stone, brick, and siding exterior, double driveway, and spacious 2-car garage.Inside, a sun-filled great room with soaring 9-ft ceilings, engineered hardwood, and a sleek electric fireplace creates the perfect gathering spot. The gourmet kitchen will steal your heart with upgraded cabinetry, quartz countertops, a generous island, and soft-close finishes. Your private primary suite features two walk-in closets and a spa-inspired 5-piece ensuite with a soaker tub and tiled glass shower. The fully finished lower level is made for entertaining or multi-generational living, featuring a massive rec room, two additional bedrooms, and a stylish 3-piece bath. Outside, the fully fenced backyard offers a private retreat for summer BBQs, gardening, or simply relaxing. Located steps from Komoka Provincial Park, playgrounds, trails, and all amenities - this home delivers luxury, space, and an unbeatable location, all in one package. (id:46416)
Nu-Vista Premiere Realty Inc.
7 - 101 Southgate Parkway
St. Thomas, Ontario
Welcome to 7- 101 Southgate Parkway, St Thomas, a beautifully maintained, detached bungalow-style condo that has been lovingly cared for and kept in mint condition. This bright and inviting home features an open-concept main floor with a spacious living area, dinette, and a formal dining room, perfect for entertaining or family gatherings. The renovated kitchen shines with quartz countertops, a stylish backsplash, and fresh finishes. Offering 2 bedrooms on the main floor, an additional bedroom in the fully finished basement plus extra room, there is plenty of space for family or guests. The main floor laundry/mudroom with inside access to the 1.5-car attached garage adds everyday convenience. The primary bedroom boasts a private ensuite and a generous walk-in closet. Freshly painted in recent years and with a roof replaced just 3 years ago, this home is truly move-in ready. You'll be pleasantly surprised by the abundant storage throughout. Set in a quiet, clean, and well-cared-for complex in a friendly neighborhood, this home offers the perfect blend of comfort and tranquility. Don't miss your chance book your showing today! (id:46416)
Sutton Group - Select Realty
487 Melcrest Road
London South (South N), Ontario
Garden Paradise - Stunning 75 x 200 landscaped lot. Discover one of the most tranquil and picturesque backyards in the heart of the city. This charming bungalow has been meticulously maintained, both inside and out. The expansive double driveway accommodates 4 to 6 vehicles, and the impressive 70-foot deep, single-width garage easily fits up to 3 vehicles and still leaves a large workshop with great storage, ideal for car enthusiasts or hobbyists. Inside, the cozy living room features a gas fireplace, while the dining area offers serene views of the beautifully landscaped rear yard. The updated kitchen opens directly onto a covered back deck, perfect for morning coffee or evening entertaining. With three spacious bedrooms and a lower-level family/games room, there's room for everyone to relax and enjoy. Outdoors, you'll find an inground irrigation system, a peaceful waterfall feature, birdbaths, and a private well for irrigation and gorgeous landscaping . Words and even pictures cant fully capture the beauty and serenity of this home. Book your private showing today. A comprehensive list of outdoor inclusions is available upon request. (id:46416)
Oak And Key Real Estate Brokerage
67 Monmore Road
London North (North F), Ontario
Oh what a beauty you have found!...This one won't last long because it has been lovingly updated and cared for. It is ready to move into and enjoy! So much has been done to update this home and you will feel blessed that you found it. This is a uniquely designed home for a semi with only a few in the city. There is great curb appeal with a lovely front patio and single car garage. Welcome family and friends into the large foyer; spacious, bright living room with built-ins, crown moldings & the warmth of newer hardwood floors. Expandable dining area to celebrate life over a meal with patio doors that lead to a deck and serene back yard and places for kids to play. The large updated eat-in kitchen is wonderful to prepare a meal in and it has a door leading to an eating and BBQing patio. Upstairs there are 3 spacious bedrooms. The Primary bedroom has a balcony overlooking the yard...a wonderful place for a quiet morning coffee or to enjoy the evening breeze. 2 full baths (updated) and a 2 piece guest bathroom on the main floor. Wonderful bright family room in the lower level and good storage space. Double Drive. All appliances included. Some updates: windows, doors, flooring, steel roof - 50 year life & transferable warranty, deck & much more! Located in a great neighbourhood with good schools, close to shopping, transit, university, hospital, walking trails and much more. (id:46416)
Glen Gordon Real Estate Ltd.
516 Jeffreybrook Drive
London North (North B), Ontario
Welcome to 516 Jeffreybrook -- Your Stoney Brook Heights Oasis! A stylish two-story, four-bedroom home in the heart of Masonville, offering elegant design and family-friendly features. Enjoy a two-car garage, beautifully landscaped yard, and a heated in-ground salt water pool with diving board and gazebo, built for summer fun and lounging. Step into a soaring foyer with chandelier and ceramic flooring. Living room to one side, sitting room to the other, and a graceful staircase ahead. Down the hall, you'll find a 2-piece powder room and a stunning kitchen updated in 2019, complete with ceramic flooring, new cabinets, stainless-steel appliances, and new countertops. A window above the sink frames your backyard oasis. A French door opens into a formal dining room with hardwood flooring, ideal for gatherings. The living room features a decorative plaster ceiling and bay window, while the family room, on the other side of the kitchen, has a real wood fireplace, access to the patio, and don't forget the sitting room. A versatile bonus room, that could be an office, playroom, or even a main floor bedroom. Upstairs, the primary bedroom boasts his and hers closets and a 4-piece ensuite. Three additional bedrooms and a second full bath complete the upper level. The renovated lower-level rec room (2025) includes a den and walk-out to the backyard, offering Granny Suite potential. Updates Include: Lower-Level Rec Room renovation & paint (2025), Carpet upstairs (2020), Main floor ceramic flooring, many windows, concrete patio & driveway (2018), Pool heater (approximately 4 years old), Furnace & AC (approximately 10 years old). Owned tankless water heater. This home is close to excellent schools, parks, shopping, medical services, highways, and transit. (Other room on main is eating area. Other areas on lower could be storage). Measurements by listing agent. Book your showing today. (id:46416)
Red Door Realty Ltd.
6484 Heathwoods Avenue
London South (South V), Ontario
Discover Pinnacle Groups exquisite 4-bed, 4-bath masterpiece in Magnolia Fields, London's serene Southwest gem, where lush parks, winding trails, and a tranquil natural woodlot craft an unparalleled family lifestyle. Nestled on a 45' corner lot, this 2,200+ sq ft residence radiates elegance with shadow stone, brick, hardy board, and board and batten siding. Stone columns adorn the covered front porch, creating striking curb appeal that captivates from first glance. Step inside to rich engineered hardwood floors and a seamless open-concept layout. The custom kitchen is a culinary haven, featuring floor-to-ceiling cabinetry, a generous island, sparkling quartz countertops, a matching quartz backsplash, pot filler, and pantry. The inviting living room, centered by a majestic fireplace, flows effortlessly into a charming dinette and an expansive rear covered porch, perfect for lively gatherings or quiet family evenings. A thoughtfully designed mudroom with built-in cubbies, a convenient main-floor laundry, and a stylish powder room with a white oak vanity and quartz countertop elevate everyday living with sophistication. Ascend the custom staircase to a luxurious master suite, a true sanctuary with a walk-in closet boasting custom shelving. The spa-inspired ensuite with a custom-tiled shower, a double white oak vanity with quartz countertop, custom mirror, and a deep soaker tub for ultimate relaxation. Two bedrooms share a cleverly designed Jack-and-Jill bathroom with a separate water closet and shower, while the fourth enjoys a private ensuite. Premium finishes, from intricate millwork to high-end fixtures, elevate every detail best appreciated in person. The basement with 9' ceiling height and a separate entrance offers versatile potential for an in-law suite or income-generating apartment. Ideally located near shops, transit, and top amenities, this home blends timeless luxury with everyday practicality. Don't miss your chance to own this extraordinary dream home! ** This is a linked property.** (id:46416)
Royal LePage Triland Realty
261 Nelson Street
Stratford, Ontario
Welcome to 261 Nelson Street where timeless charm meets modern luxury. This beautifully renovated 140-year-old home is perfectly situated just 1 mile from the heart of Stratford, offering both convenience and character in one stunning package. Completely updated from top to bottom, this home showcases exquisite craftsmanship and designer finishes throughout. Step inside to find brand-new hardwood flooring that flows seamlessly through the open-concept living spaces. The custom kitchen is a true showstopper, featuring sleek quartz countertops, a stylish backsplash, stainless steel appliances, and ample cabinetry perfect for both cooking and entertaining. Attention to detail shines in every corner, from the timeless tile work in the bathroom to the curated lighting fixtures that add a touch of elegance to each room. All major systems have been updated for peace of mind, including new windows and doors, siding, soffit, fascia, A/C and a brand-new roof. Enjoy summer evenings on the expansive covered front porch or host family and friends on the oversized back deck overlooking your spacious yard. With ample parking and a location that blends tranquility with walkable access to Stratfords vibrant core, this home is truly move-in ready. Dont miss your chance to own a piece of history, reimagined for todays lifestyle. Schedule your private showing today and fall in love with all that 261 Nelson Street has to offer! (id:46416)
The Realty Firm Inc.
520 Highbury Avenue N
London East (East N), Ontario
Attention Investors & First-Time Home Buyers - Opportunity Knocks! Discover this charming, upgraded detached bungalow featuring 4-car parking, a fully finished basement with a separate entrance, ideal for future rental income or multi-generational living.This move-in-ready home offers 2+2 bedrooms and 2 full bathrooms, perfectly located near the new Hard Rock Hotel and all the exciting amenities of 100 Kellogg Lane. Enjoy the convenience of public transit at your doorstep and quick access to Highway 401, making your commute a breeze. Whether you're a growing family, first-time buyer, or savvy investor, this is a fantastic opportunity you won't want to miss, and it's available for immediate possession! (id:46416)
The Realty Firm Inc.
3147 Gillespie Trail
London South (South V), Ontario
Welcome to 3147 Gillespie Trail, MCR Homes newest subdivision in Phase 7 of Talbot Village, a vibrant, family-friendly community with parks, trails, and the brand-new White Pine Public School opening Fall 2025 just steps away. This 4 bedroom, 3.5 bathroom home showcases MCR Homes unmatched standard finishes and thoughtful design, beginning with its striking elevation. Step into the impressive two-storey foyer and you'll immediately notice the craftsmanship: custom trim work, feature walls, 8-foot doors & oak staircase that come standard in every MCR home. On the main floor, a dedicated home office with double glass doors sits off the foyer. The family room features coffered ceilings, a gas fireplace flanked by custom built-ins, and flows seamlessly into the chefs kitchen by Cardinal Cabinetry, with an adjacent dinette perfect for family meals. You'll also find a separate pantry complete with cabinetry and a covered rear porch perfect for outdoor entertaining. Upstairs, 9-foot ceilings and oversized windows bring light to all four bedrooms, each having their own ensuite access. The primary suite offers a private entry, and an ensuite with floating tub, niche shower, and a large walk-in closet. The lower level provides a separate side entry, perfect for extended family or a mortgage helper. MCR Homes offers an exclusive 1.99% 3-year fixed mortgage rate, saving you tens of thousands compared to todays typical rates making your dream home/build more attainable. MCR Homes has additional lots and plans available, with custom designs to fit your lifestyle. Whether you're building new or exploring options, this home is a must-see. Contact today to view and learn more about available lots, plans, and the 1.99% mortgage promotion. (id:46416)
Coldwell Banker Power Realty
2418 Tokala Trail
London North (North S), Ontario
Welcome to 2418 Tokala Trail! Where Contemporary Design Meets Everyday Luxury. This meticulously maintained 2019 Mackenzie-built home offers upgrades galore and a rare blend of modern style and family-friendly function, set on a premium lot backing directly onto a protected trail with no neighbour on one side for unmatched privacy and connection to nature. From the stone driveway and elegant stone and brick exterior to the 9 foot ceilings, engineered hardwood floors, and California shutters throughout, every detail reflects elevated design. The open-concept main level features bright living and dining spaces that flow seamlessly to a cozy breakfast nook and a deck overlooking tranquil green-space. The chef-inspired kitchen boasts quartz countertops, gas stove, custom cabinetry, designer fixtures, a large island, and a walk-in pantry with garage access, ideal for entertaining or busy weekday living.Upstairs, the primary suite is a private retreat with recessed ceiling, walk-in closet, and a spa-like 5-piece ensuite featuring an upgraded soaker tub and quartz-topped double vanity. Three additional bedrooms with blackout blinds, a stylish 4-piece bath, and second-floor laundry complete this perfectly planned level.The professionally finished walk-out basement (2022) adds flexibility with a spacious rec room, electric fireplace, gym or office space, and a fifth bedroom with a stunning cheater ensuite, ideal for guests, in-laws, or a nanny suite. Enjoy a fully fenced backyard and a location close to top-rated schools (St. Gabriel, St. Andre Bessette, Banting, and Northwest Public School), as well as parks, golf, restaurants, and Masonville Mall. Design-rich, upgrade-loaded, and move-in ready, 2418 Tokala Trail is the one you've been waiting for! (id:46416)
Century 21 First Canadian Corp
9 - 1625 Purser Street
London East (East D), Ontario
Welcome to 9-1625 Purser Street A Rare Find in Wyngate by Rembrandt Homes! Located in the highly sought-and affordable Wyngate condo community, this quality-built, move-in ready unit is ideal for first-time buyers, investors, and families alike. This is a rare opportunity to own one of the few units that comes with two exclusive owned parking spaces! Pride of ownership shines throughout this home, being offered for the first time on the market. The well-designed and spacious layout offers both comfort and functionality, featuring newer laminate flooring on the main level, generous storage on every floor, and a private gated courtyard perfect for children, pets, or outdoor entertaining. The bright kitchen and breakfast area open directly to the courtyard, creating a seamless indoor/outdoor living experience. Upstairs, the oversized primary bedroom is complemented by two additional bedrooms making this home ideal for growing families or shared living.The finished lower level includes a cozy family room, ample storage, laundry area, and a rough-in for a future 3-piece bathroom. The Condo fees offer ease of Lifestyle, that covers all Exterior Maintenance (Roof, Windows, Doors, Patio) and Ground Maintenance (Snow removal and Grass and Gardens in Common Areas) Conveniently located being a short drive to the New NO Frills Grocery Store, Fanshawe College, Western University, London International Airport, Masonville Place, and more, this location is as convenient as it is desirable. Don't miss out, book your private showing today! (id:46416)
Thrive Realty Group Inc.
3190 Pomeroy Lane
London South (South V), Ontario
Welcome to 3190 Pomeroy Ln, A Stunning Home in Talbot Village!Nestled in the highly sought-after community of Talbot Village. This beautifully maintained 2-storey home was built by Reid's Heritage Homes, renowned for exceptional craftsmanship. With 4 spacious bedrooms, 4 bathrooms, and a fully finished basement, this property offers the perfect blend of comfort, style, and functionality for the modern family. Step inside through the inviting brick and stone front porch into a bright and open foyer. The main level features luxury vinyl plank flooring, freshly painted, and a custom-built kitchen with elegant cabinetry. Enjoy meals in your formal dining room or everyday dining area. The spacious living room is the perfect gathering space, complete with a warm gas fireplace. Upstairs, you'll find four generously sized bedrooms, all with ample closet space, and the convenience of second-floor laundry. The primary suite includes a private 4-piece ensuite, complemented by a second full bath for the remaining bedrooms. The fully finished basement expands your living space with a large rec/family/exercise room, a full 3-piece bathroom, and plenty of room for entertaining or relaxing. Enjoy the landscaped backyard with a well-maintained deck, ideal for summer BBQs and family gatherings. Located in a family-friendly neighborhood, this home is steps from walking trails, ponds, playgrounds, the Bostwick Community Center (library, YMCA, arena), and a short walk to local shopping. The brand-new White Pine Public School is opening this September, and you're just minutes from Highway 401 & 402 a commuters dream! Don't miss this incredible opportunity, book your private showing today! (id:46416)
RE/MAX Icon Realty
1615 Wickerson Gate
London South (South K), Ontario
All levels finished. Stunning executive in Wickerson Woods with southern exposure on a large lot in south London featuring superb curb appeal ,charming porch , gorgeous foyer, paver stone driveway, main floor exquisite office with built-in book shelving, oak hardwoods & ceramic throughout with in-floor heating, high end finishes providing living space near 5641 sqft (above ground is 3841 sqft), 9' ceilings on main with crown moulding, formal dining room, transom windows for plenty of light, extra wide solid oak stairs ,200amp electrical, & sprinkler system. Master ensuite has dual sink, bathtub & glass walk-in shower , and heated floors. Open concept design offers 7.24M X 6.17M great room & gourmet kitchen with granite counter tops, tile backsplash, SS appliances, concealed large cabinet doors open to butler walk-in pantry. Double terrace doors leading to south-facing private backyard covered by concrete patio with wood burning barbecue & outdoor fireplace. Huge finished basement involves family room ,fireplace, one bedroom, a full bath ,loads of storage space ,home theatre equipped with projector ,surround sound system, and extra stairs to HEATED 3-car garage. $22000 upgrades in 2024 including new hardwood in 2 bdroms & new shingles. Close to all amenities & Boler Mountain Ski Club . (id:46416)
Initia Real Estate (Ontario) Ltd
1244 Sorrell Road
London East (East D), Ontario
Huron Heights presents 1244 Sorrell Road, a charming all brick bungalow lovingly cared for by its ORIGINAL OWNER since 1967! The main floor exudes warmth with a cozy living room garnished with refinished hardwood flooring, seamlessly flowing into a formal dining area. The bright kitchen at the rear provides ample solid oak cabinetry and features rear access to the spacious backyard. Three generously sized bedrooms with large windows, and a cutie pie 5-piece bathroom complete the main level. The lower level offers separate entry and features an expansive recreation room with gas fireplace, a 2pc bath, workshop, laundry, storage and utility area. Step outside to discover a beautiful patio deck area & luscious expansive backyard perfect for gardening enthusiasts. Key updates include: Concrete Driveway, Composite decks in front and rear, Roof (2017 approx), Furnace & A/C (2019 approx), Owned water softener (approx 2019). Located in a quiet, mature neighbourhood with easy access to parks, schools, shopping, transit, and more! (id:46416)
The Realty Firm Inc.
136 Chestnut Avenue
Sarnia, Ontario
Welcome to 136 Chestnut Ave - A perfectly renovated home located in a family friendly neighbourhood.This 4 bedroom home is sure to impress and doesn't leave you with much to do yourself! Turn key and ready to move in! Upgrades include; New kitchen, all new appliances, duct work, furnace, AC, hot water tank, electrical, plumbing, bathrooms, new windows in the basement, pot lights, flooring, paint and trim. The backyard is nice and private with a deck for entertaining and a double detached garage with two new garage doors and new cement pad. (id:46416)
Initia Real Estate (Ontario) Ltd
50 Erica Crescent
London South (South X), Ontario
Welcome to 50 Erica Crescent a beautifully updated raised bungalow in London's sought-after White Oaks neighborhood. This move-in ready, duplex-capable home offers 3 spacious bedrooms, 2 full bathrooms, and a finished basement with a separate walk-up entrance ideal for multi-generational living or potential rental income. Thoughtfully upgraded throughout, the home features a brand-new kitchen and flooring (2024), new bedroom floors (2025), and a new fence (2023). Enjoy year-round comfort with a newer furnace and A/C (2021), and relax in your private backyard oasis with a wood deck and hot tub spa perfect for entertaining or unwinding after a long day. Located less than a 5-minute walk to Ashley Oaks Public School (JK - Grade 8), this home offers the perfect blend of comfort, functionality, and convenience. Unlike townhomes or condos, you'll enjoy a fully detached, freehold property with no monthly fees just more space, privacy, and freedom. Don't miss this incredible opportunity to own a versatile home in a family-friendly neighborhood. Whether you're an investor, a growing family, or looking for in-law potential, 50 Erica Crescent checks all the boxes. Book your private showing today! (id:46416)
Century 21 First Canadian Corp
853 Queens Avenue
London East (East G), Ontario
Client RemarksWelcome to this charming traditional home with modern upgrades, nestled in the vibrant Old East London neighborhood! This detached 1, 1/2 storey home sits on an impressive 34.13 x 204.52 ft lot, offering a blend of classic character and contemporary updates. The home features upgraded flooring, fresh paint throughout, new lighting, and a well-maintained backyard with a detached garage. Step inside to a spacious main floor boasting a bright living room with a traditional accent wall, a cozy dining area, and a kitchen with freshly painted cabinets, new backsplash, and well-kept appliances. The adjacent dinette area is enhanced with traditional-style lighting and large, well-maintained windows that fill the space with natural light. The main floor also offers a generously sized primary bedroom with a double closet, a fully renovated 4-piece bathroom, and a versatile additional room with access to the basement perfect for an office, playroom, or guest space. A charming spiral staircase leads to the second floor, where you'll find two spacious bedrooms, ideal for family, guests, or a home office setup. The backyard is a true retreat, featuring a deck for entertaining and a detached Shelter Logic Portable Garage equipped with electricity and air supply. The unfinished basement provides excellent storage space or potential for future development. Located just minutes from schools, downtown, shopping centers, and all essential amenities, this property offers convenience and comfort in one of London's most desirable historic communities.* some of the pictures are from virtual staging* (id:46416)
Shrine Realty Brokerage Ltd.
899 Bradshaw Crescent
London North (North C), Ontario
Beautifully Renovated Detached Home in Sought-After North London! Welcome to this move-in-ready gem, thoughtfully updated with modern finishes throughout. Recent upgrades include a new roof (2021), brand-new flooring, fresh paint, and updated lighting, all complementing a stylish and functional layout. The main floor boasts a contemporary kitchen with breakfast bar, a bright dinette with walk-out to the backyard, a 2-piece powder room, and a cozy living room with a gas fireplace perfect for everyday comfort and entertaining. Upstairs, youll find three spacious bedrooms, a versatile den, a 3-piece bathroom for the secondary rooms, and a private primary suite complete with walk-in closet and ensuite bathroom. The fully finished basement adds even more living space, featuring a large rec room, an additional bedroom, and a full ensuite bath ideal for guests or extended family. The garage offers built-in shelving for added convenience. Enjoy the outdoors in the fully fenced backyard with a freshly painted patio, perfect for summer gatherings. Prime Location: Minutes to Stoney Creek YMCA, top-rated schools, Western University, University Hospital, downtown London, and Hwy 401 everything you need is just around the corner! (id:46416)
Shrine Realty Brokerage Ltd.
1451 Stoneybrook Crescent
London North (North G), Ontario
Welcome to 1451 Stoneybrook Crescent, a well-maintained 3-bedroom, 1.5-bath bungalow nestled on a quiet street in one of North London's most established and family-friendly neighbourhoods. Located across from Stoneybrook Public School and only minutes from Masonville Mall, Western University, and countless shops, restaurants, and amenities, this location truly offers it all. Inside, you'll find a functional layout featuring a bright eat-in kitchen, a separate formal dining room, and a spacious living area. The home features a classic aesthetic that has been lovingly maintained over the years, offering immediate comfort and livability with excellent potential to personalize and update over time. A brand-new A/C unit was installed in 2025, adding peace of mind for years to come. Step outside to enjoy the large backyard deck, perfect for relaxing or entertaining during the warmer months. The expansive basement features excellent ceiling height, generous storage space, and a flexible layout, ready to accommodate your vision for a future rec room, in-law suite, or potential income-generating unit. Set on a mature crescent in a well-established community, this home is surrounded by parks, top-rated schools, and convenient transit, making it perfect for families, investors, or anyone looking to settle into a truly unbeatable North London location. Don't miss your chance to get into this highly desirable neighbourhood. (id:46416)
Blue Forest Realty Inc.
478 Village Green Avenue
London South (South N), Ontario
Calling all Single Family, Multi-Gens, and Investment Buyers! This brick bungalow has been lovingly maintained and is primed for your growing family, granny suite, or duplex opportunities. Upstairs, there are three bedrooms with a primary walkout to the backyard, a spacious living room, eat in kitchen, and separate dining. In the lower level, you will find an additional two bedrooms (in need of egress to duplex), a kitchenette and a spacious rec-room with a fireplace, all of which can be accessed from the side/separate entrance. The backyard is appointed with a generous deck, accompanied by a solid and sizable awning, and a garden shed for your tools. Situated on a corner lot in the heart of Westmount, the property has a great walk score, close to shopping, bus routes, movie theatres, and well respected Public and Catholic schools. Newer updates include roof, and furnace. Competitively priced. This one won't last long! (id:46416)
Sutton Group - Select Realty
760 Chelton Rd Road
London South (South U), Ontario
Welcome To This Gorgeous Ravine House Nestled In A Summerside Neighborhood. Main Features Include Unfinished Walkout Basement, Deck On The Main Floor And Lush Green Conservation Area At the Back Of The House With Trail. As We Enter, Four Step Up Is A Spacious And Open Floor Plan, The House Features High-End Finishes, Gleaming engineered wood Floors, And An Abundance Of Natural Light That Creates An Inviting Atmosphere Throughout. The Gourmet Kitchen Is A Chef's Dream, Complete With Top-Of-The-Line Appliances And Ample Counter Space. Unwind In The Grand Living Room With A Outside deck To lush green forest view, Perfect For Entertaining Guests Or Enjoying Peaceful Moments. With Generous Bedrooms And Spa-Like Bathrooms, This House Offers The Ultimate Retreat. Impeccably Designed And Meticulously Maintained, This Gorgeous Property Is A Dream Come True Living in Summerside South East End Of The London. (id:46416)
Exp Realty
Lot 52 Royal Crescent
Southwold (Talbotville), Ontario
TO BE BUILT ! Halcyon Homes presents the 'Maxwell' model. - 4 Bedroom Home in Talbotville Meadows. An incredible opportunity to build brand new for under $1,000,000! Situated between South London and St. Thomas, this home offers a stunning curb appeal and will be built on a quiet, family friendly street in close proximity to parks and sports fields. Floor plan offers open concept and fresh flowing design. Built with Families in mind. Visit us at the Sales center located at 52 Royal Cres and view design options to pick your own finishes! Measurements from floor plan design. (id:46416)
The Realty Firm Inc.
3 - 1924 Cedarhollow Boulevard
London North (North D), Ontario
Welcome to Unit 3 at 1924 Cedarhollow Blvd! This beautifully maintained 3-bedroom, 2.5-bathroom townhouse offers 2,063 sq ft of total finished living space in a desirable, family-friendly neighborhood. The main floor features a bright, open-concept layout with a modern kitchen, stainless steel appliances, and direct access to a private deck backing onto green space perfect for relaxing or entertaining. Upstairs, the spacious primary suite includes a walk-in closet and 3-piece ensuite, accompanied by two additional bedrooms and a full bath. The fully finished basement adds valuable living space ideal for a rec room, office, or gym. Complete with an attached garage, private driveway, and low-maintenance exterior. Conveniently located near parks, schools (including Cedar Hollow P.S., Montcalm S.S., St. Anne Catholic Elementary, and Mother Theresa S.S.), shopping, transit, and Western University. Don't miss this exceptional opportunity! Book your showing today! (id:46416)
Streetcity Realty Inc.
36 - 105 Andover Drive
London South (South O), Ontario
Welcome to this stunning 2-storey corner-unit townhouse condo in the highly desirable Westmount area! This beautifully updated 2+1 bedroom, 2-bath home offers a bright and modern main floor filled with natural light. The open-concept layout provides seamless sightlines from the living room to the dining area and kitchen perfect for entertaining. The stylish kitchen features soft-close cabinetry, stainless steel appliances, and a central island.The spacious living room boasts a statement fireplace and a large window overlooking the private patio. Upstairs, you'll find a generous primary bedroom with a walk-in closet and ensuite, along with a well-sized second bedroom.The fully finished lower level includes a 3-piece bathroom and a versatile flex space that can serve as a third bedroom (with a walk-in closet), home office, or cozy den. Additional features include a second full bathroom, in-unit laundry, and ample storage.Located close to public transit, parks, and a wide range of amenities, this home offers a peaceful, family-friendly setting ideal for first-time buyers or those seeking low-maintenance living with affordable condo fees. (id:46416)
Century 21 First Canadian Corp
1794 Brunson Way
London South (South K), Ontario
Your Summer Oasis Is Here! Pool, Hot Tub & Over 3,000 Sq. Ft. of Finished Space! Welcome to the lifestyle you've been dreaming of in beautiful Wickerson Hills - where every season feels like a staycation. This impeccably maintained 4 + 1 bedroom, 5 bathroom home is packed with premium features and designed for easy, elevated living. POOL. HOT TUB. COVERED DECK. GAS LINE TO BBQ. Why travel when your own private resort awaits in the backyard? From poolside mornings to twilight dips in the hot tub, this outdoor space was made for entertaining, relaxing, and making memories. Fire up the BBQ, host unforgettable gatherings under the covered deck with ceiling fan, or simply unwind in the sun. Inside, you're welcomed by over 3,000 sq. ft. of finished space, a bright, open-concept layout, and upgrades throughout. The main floor features a spacious family room filled with natural light and backyard views, flowing into a dream kitchen complete with a gas range, trendy backsplash, and a large waterfall island perfect for cooking and connection. Upstairs, retreat to four generously sized bedrooms, including a serene primary suite with a spa-inspired ensuite and a walk-in closet with built ins. The fully FINISHED basement adds even more flexibility - featuring a bonus bedroom, full bathroom, large rec room ideal for a home gym, kids zone, or media room, plus plenty of storage. From the manicured front yard, concrete laneway to backyard, and extended driveway (parking for 4+), to the unbeatable backyard retreat, this home truly has it all. Located just minutes from top-rated schools, parks, trails, Boler Mountain for skiing, biking and more outdoor activities , shopping, and highway access- this is more than a home, it's a lifestyle. This is your chance to live where others vacation. Welcome Home. (id:46416)
Nu-Vista Premiere Realty Inc.
Contact me
Resources
About me
Yvonne Steer, Elgin Realty Limited, Brokerage - St. Thomas Real Estate Agent
© 2024 YvonneSteer.ca- All rights reserved | Made with ❤️ by Jet Branding
