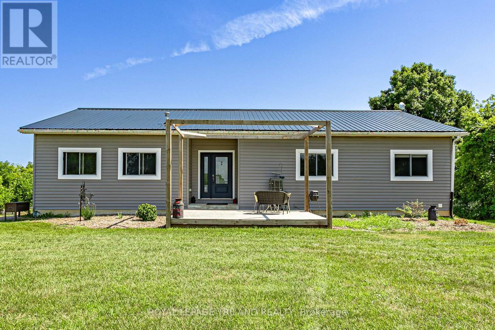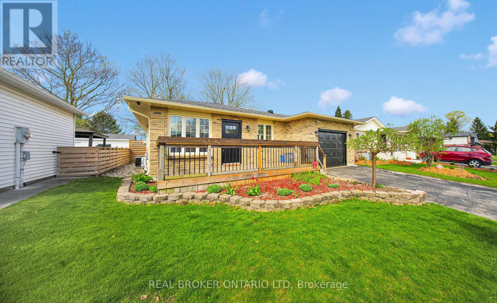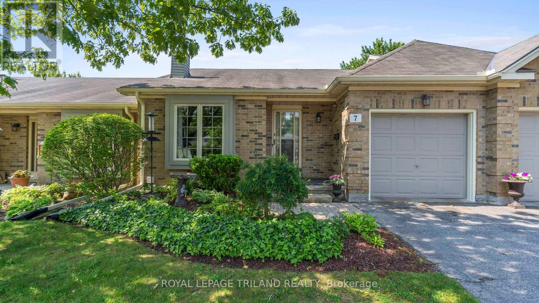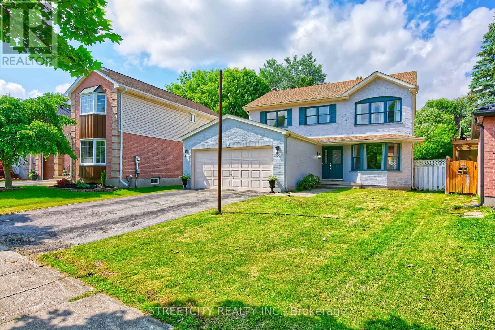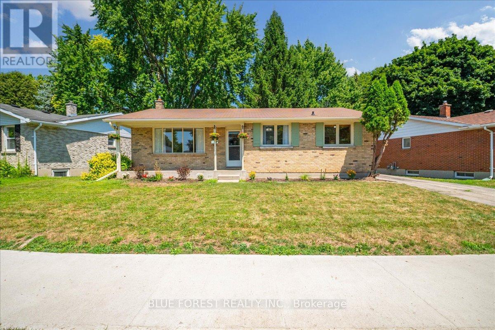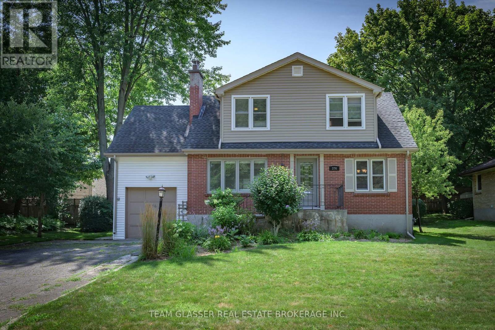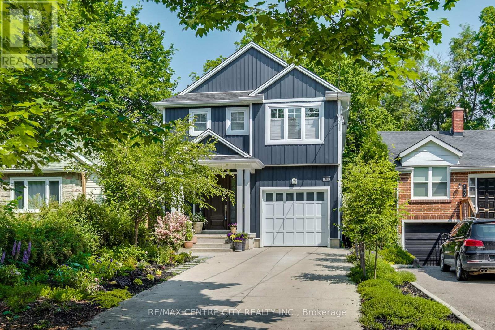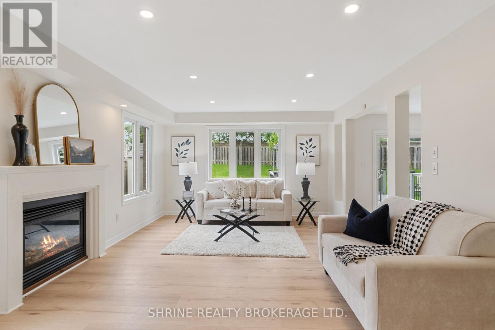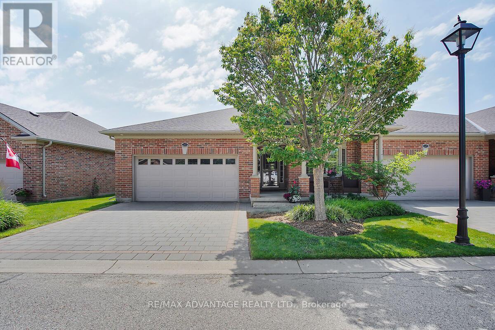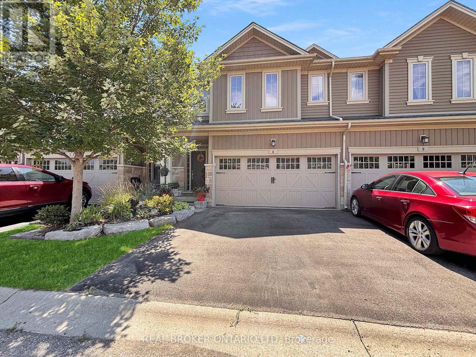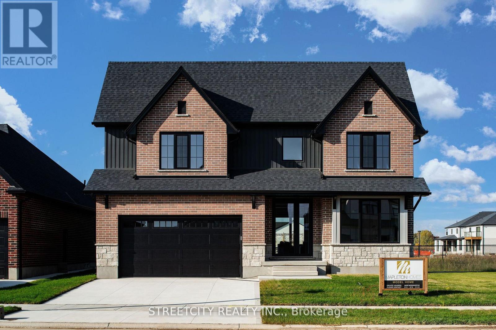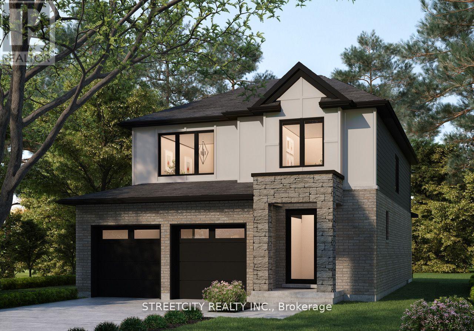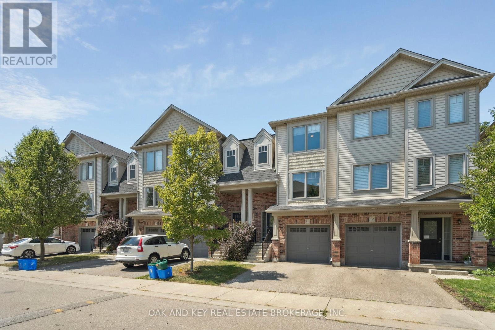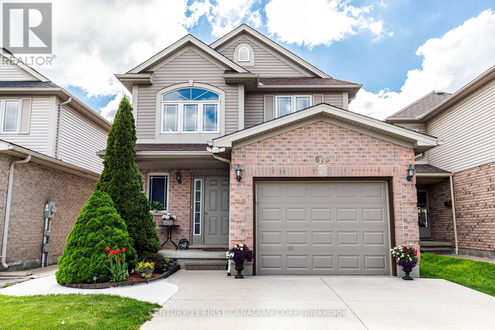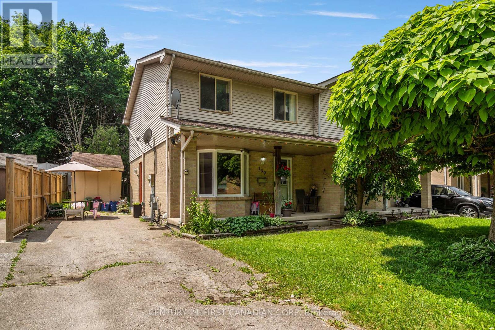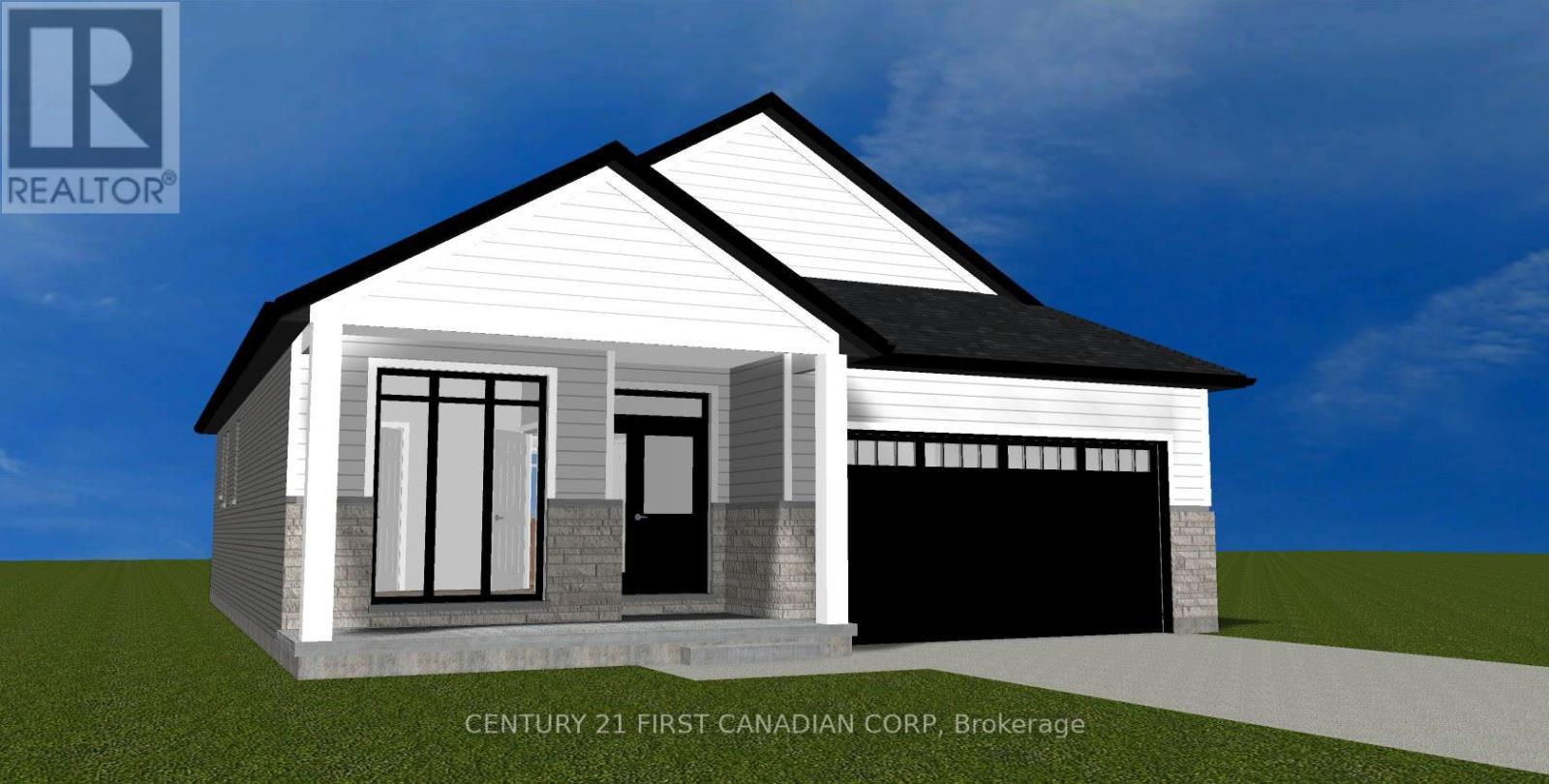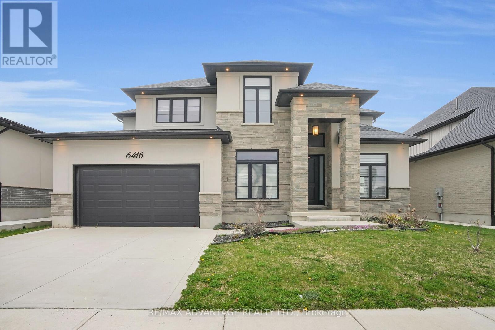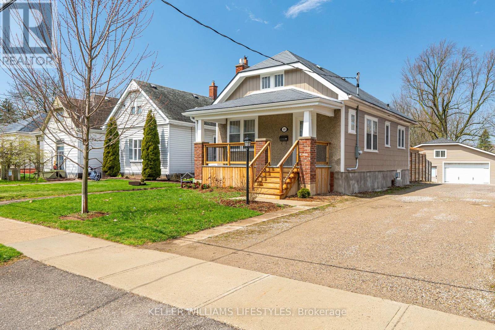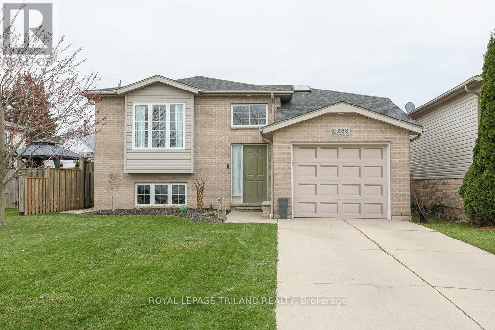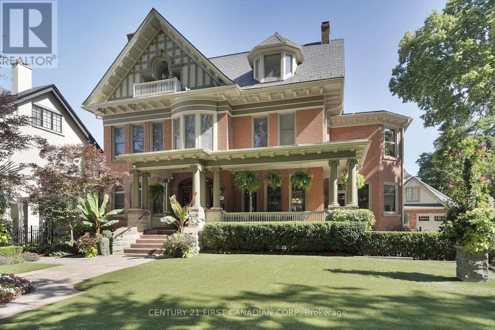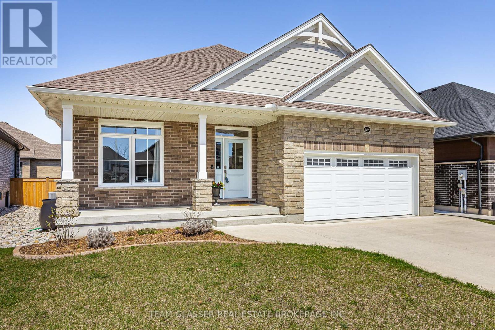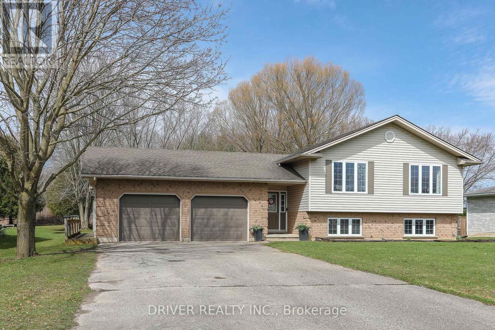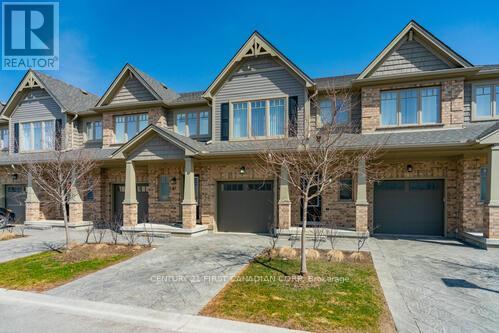Listings
15240 Scott Line
Chatham-Kent (Muirkirk), Ontario
Welcome to this beautifully designed 5 bedroom, 3 bathroom 3.1 acre property. Situated on a spacious lot, this home offers an inviting layout perfect for families and entertaining. Step inside the main floor and you're greeted by rich walnut flooring throughout and a bright open concept living space. The kitchen is a chefs dream with custom maple cabinetry, granite countertops, and ample space for cooking and gathering. A sliding door from the living room opens to a deck with a scenic view overlooking rear of the property, ideal for morning coffees or relaxing evenings. The main level features three generously sized bedrooms, including a primary bedroom complete with a walk-in closet and private 3-piece ensuite. Convenience is key with main floor laundry at the end of the hall. During the colder months you can enjoy the comfort of the heated attached garage. Downstairs, the fully finished basement offers a large rec room anchored by a cozy gas fireplace, two additional bedrooms, and a full 4-piecebathroom, perfect for guests, teens, or a growing family. Two sliding doors provide walkout access to the rear of the home, bringing in natural light and extending the living space outdoors. Don't miss your chance to call this one home! (id:46416)
Royal LePage Triland Realty
100 Delaware Street
London East (East M), Ontario
Welcome to your next chapter in this beautifully finished bungalow, nestled in a quiet, friendly community surrounded by mature trees and the gentle rhythm of nature. Whether you're looking to downsize or purchase your first home, this is a space that truly feels like home. Located just half a block from scenic river trails and a nearby park, it's perfect for morning walks, peaceful evenings, or strolling with your dog. All amenities from shops to restaurants are just a short drive or pleasant walk away. Inside, you'll find a warm and inviting space, thoughtfully designed to support your lifestyle whether that's working from home, enjoying your hobbies, or gathering with loved ones. This home is move-in ready with recent updates: metal roof & all windows (2024), brand new kitchen appliances & a mini split wall unit (2025). Its the kind of home that's ready to be lived in and loved. Come see for yourself - this little piece of heaven is waiting for you. (id:46416)
Real Broker Ontario Ltd
136 Brayside Street
Central Elgin (Port Stanley), Ontario
Welcome to your dream retreat in the heart of Port Stanleys sought-after Orchard Beach community! This stunning lakeview home is truly one of a kind, offering unmatched panoramic views of Lake Erie from multiple levels and nearly every room. Step inside the spacious front foyer, you'll be greeted by soaring ceilings & natural light. Discover three well-appointed bedrooms and a 4-piece bathroom featuring a relaxing jetted tub. The heart of the home, you'll find a custom eat-in kitchen complete with a breakfast bar, walk-in pantry, and finishes designed for both style and function. The kitchen and adjoining dining room both showcase sweeping views of the water and open directly to the lower back deck, making indoor-outdoor entertaining a breeze. The cozy living room features a gas fireplace and another walkout to your private backyard oasis landscaped with a garden shed, lighting, BBQ area, and a hot tub where you can soak under the stars while enjoying views of the lake. Upstairs, the private primary suite feels like your own personal getaway. It features a walk-in closet and a luxurious 5-piece ensuite with heated floors, a self-drying jetted tub, and a walk-in shower all while taking in even more lake views. Step out onto the expansive wraparound sundeck, perfect for sipping your morning coffee or hosting sunset gatherings. Best of all, this upper deck has its own exterior entrance, so guests can enjoy the view without entering the bedroom. The finished basement offers a cozy rec room, laundry area, utility room, and storage. With built-in sound system throughout the home inside and out this property is designed for both relaxation and entertaining. Surrounded by mature trees and natural beauty, the property offers a peaceful, nature-filled setting that enhances the sense of escape. Whether you're looking for a full-time residence or the ultimate beach-town getaway, this exceptional home checks every box. A rare opportunity to own something special by the lake! (id:46416)
RE/MAX Centre City Realty Inc.
59 Augusta Crescent
London South (South X), Ontario
Step into a stunningly renovated semidetached house where every detail has been thoughtfully curated to harmonize functionality and contemporary living. Natural light pours through a big window in the inviting living room finished with sleek new plank flooring and crisp neutral paint colours with lots of pot lights. The kitchen and dining offering an inviting ambiance for gatherings on the new custom kitchen featuring custom cabinetry, double edge quartz countertops, a stylish backsplash, new stainless-steel appliances and upgraded pot lights. Upgraded main floor bathroom. Three good size bedrooms upstairs with the updated main bathroom with a new custom quartz vanity, tiled new tub and new flooring and accessories. Basement expands your living space with recreation room ideal for media entertainment or home gym. More big item updates, Furnace, AC and dryer just installed, Roof 2017, door nobs, hinges and all accessories. Large private backyard with stone pavers patio spanning the width of the property awaits your summer enjoyments. This home is conveniently close to HW401, schools, shopping, parks, and transit, making it perfect for modern family living in truly move in condition. (id:46416)
Century 21 First Canadian Corp
12 - 6 Cadeau Terrace
London South (South B), Ontario
The One You've Been Waiting For! Welcome to this stunning detached condo nestled in a highly sought-after enclave in beautiful Byron. Just minutes from the charming Byron Village and the vibrant West5 community, this home offers the perfect balance of tranquility and convenience. From the moment you step inside, you'll be captivated by bright space and High ceilings, and a thoughtfully designed open-concept layout. This Stunning Condo has had over $200,000 of renovations since 2020. The heart of the home features a luxuriously renovated kitchen with high end Appliances and Large Patio Sliding Door that leads an oversized deck with Gas BBQ, perfect for relaxing or entertaining in style. The Primary Bedroom offers custom built in Closets and a gorgeous renovated primary ensuite. The Lower Level Family room is fill with Warmth with its Cozy Stone Gas Fireplace and Muskoka inspired Pine Walls. The Lower Basement is the perfect Flex space offering room for Home Office, Gym area and ample Storage Space. Pride of ownership is evident throughout this meticulously maintained home. Additional upgrades include a high-efficiency heat pump system (furnace & A/C) with Ecobee smart thermostats for optimal comfort and energy savings. With flexible possession options available, this is truly a must-see property. Status Certificate available upon request. Note -The Professional Renovations and designs done by William Standen Design Firm. (id:46416)
Thrive Realty Group Inc.
764 Classic Drive
London East (East P), Ontario
764 Classic Drive offers modern, low-maintenance living in a quiet East London neighbourhood, perfectfor anyone looking to simplify without sacrificing style or space. Inside, youll find a bright open-concept layout with crisp finishes, including white cabinetry, quartz countertops, and updated flooring throughout. The main level gives you everything you need on one floor: a spacious kitchen and living area, oversized primary bedroom with a huge walk-in closet and five-piece ensuite, a second bedroom, full bathroom, and a tidy front mudroom that keeps everything in its place. Downstairs, the finished lower level adds flexible space for whatever you need a home office, workout room, guest space, or cozy family room. There's a third bedroom, another full bathroom, and a den that gives you options. The backyard is fully fenced and private, with a covered patio for easy outdoor living. An oversized one-car garage offers extra storage and keeps winter mornings simple. You're tucked into a quiet street with quick access to the highway whenyou need it. If you're ready for a home that's clean, updated, and designed for easy living, this ones ready for you. (id:46416)
Real Broker Ontario Ltd
409 - 1180 Commissioners Road W
London South (South B), Ontario
Welcome to this beautifully renovated, move-in-ready apartment in one of London's most sought-after buildings, 1180 Commissioners Road West, ideally located in the heart of Byron, directly across from Springbank Park and the Thames River. This spacious and bright corner unit features large windows throughout, offering serene views of mature trees from every room. Enjoy outdoor living on the impressive wrap-around balcony, large enough to accommodate a full patio dining set for 4 and accessible from the great room and primary bedroom. The fully renovated kitchen is a true showstopper, featuring brand new appliances with soft close cabinets and drawers, all new cabinetry , stylish Silestone quartz countertops, and a chic backsplash. A buffet at the kitchen window adds charm and functionality. The entire unit has been thoughtfully upgraded with high-end LVP flooring, all new fixtures and fresh paint throughout. Other highlights include in-suite laundry with newer washer and dryer, tons of storage, and powered doors at both the building entrance and unit for added accessibility. The guest bathroom features a walk-in accessible air tub valued at $12,500, with ease of use. Building amenities include an outdoor putting green, secure underground parking with one parking space, indoor bicycle racks, a newly renovated heated indoor pool, sauna, and a reservable party room perfect for entertaining. The condo is professionally managed to the highest standards, providing peace of mind and a well-maintained environment. Just steps from Metro, Shoppers Drug Mart, TD & BMO banks, Tim Hortons, and all the conveniences of the Byron business district. This prime location also offers quick access to LHSC Victoria Hospital, downtown London, Highway 401, and anywhere you need to go. Don't miss your chance to live in this prestigious and peaceful community. Book your private showing today before it's gone! (id:46416)
Royal LePage Triland Realty
7 - 1241 Hamilton Road
London East (East P), Ontario
Welcome to this charming well-maintained bungalow townhouse in a desirable complex, situated near East Park Golf Course. The main floor features a living room with a vaulted ceiling, large window and a beautiful gas fireplace, creating a cozy atmosphere for relaxation. The kitchen (with patio door to the deck) and its adjoining dining area, offers views of the greenery outside, perfect for enjoying your morning coffee. A primary bedroom completes this level. The lower level provides a versatile second bedroom, a 3pc bathroom , laundry closet, family room that opens onto a walkout patio. Additionally, there is a workshop giving you the perfect spot for your hobbies and projects. Other notables: Heated flooring in basement bathroom, A/C & furnace (2019), Dishwasher & Dryer (less than 5 yrs), Central Vac. This bungalow is a wonderful choice for those looking to downsize while still enjoying a comfortable and functional living space. Welcome home! (id:46416)
Royal LePage Triland Realty
42 Laurel Street
London North (North M), Ontario
Welcome to a warm and inviting 2-storey home in London's highly desirable Oakridge area. This 4-bedroom,2.5-bath property is ideal for first-time homebuyers, growing families, or smart investors seeking great school zones and a central location in London. Enjoy a spacious layout, bright natural light, and a 2-car garage for convenience. The unfinished basement offers future potential for added living space or rental income. Kids can walk to top-rated elementary and high schools, while parents will love the nearby shopping and dining options. Live just minutes from Costco, T&T, Farm Boy, Sobeys, and some of the citys best restaurants all while nestled in a peaceful, family-friendly neighbourhood. This home blends comfort, location, and lifestyle seamlessly. Don't miss your chance to own in one of London's most loved communities. (id:46416)
Streetcity Realty Inc.
1451 Stoneybrook Crescent
London North (North G), Ontario
Welcome to 1451 Stoneybrook Crescent, a well-maintained 3-bedroom, 1.5-bath bungalow nestled on a quiet street in one of North London's most established and family-friendly neighbourhoods. Located across from Stoneybrook Public School and only minutes from Masonville Mall, Western University, and countless shops, restaurants, and amenities, this location truly offers it all. Inside, you'll find a functional layout featuring a bright eat-in kitchen, a separate formal dining room, and a spacious living area. The home features a classic aesthetic that has been lovingly maintained over the years, offering immediate comfort and livability with excellent potential to personalize and update over time. A brand-new A/C unit was installed in 2025, adding peace of mind for years to come. Step outside to enjoy the large backyard deck, perfect for relaxing or entertaining during the warmer months. The expansive basement features excellent ceiling height, generous storage space, and a flexible layout, ready to accommodate your vision for a future rec room, in-law suite, or potential income-generating unit. Set on a mature crescent in a well-established community, this home is surrounded by parks, top-rated schools, and convenient transit, making it perfect for families, investors, or anyone looking to settle into a truly unbeatable North London location. Don't miss your chance to get into this highly desirable neighbourhood. (id:46416)
Blue Forest Realty Inc.
458 Victoria Street
London East (East B), Ontario
Superb first time home buyer opportunity describes this 2 bedroom 2 full bath yellow brick home on a desirable Old North block. Large lot (51.6 ft frontage) provides ample space for the home to grow with you immediately or in the future. Spacious main floor with vaulted ceiling living room (with fireplace), formal dining space and a large eat-in kitchen with oversized island. Main floor bedroom with great closet space. Rear den with door leading to the rear yard. Upstairs is a massive primary bedroom with full en-suite. House requires a heavy cosmetic upgrade which is certain to create instant equity. Private drive provides loads of parking. (id:46416)
Sutton Group - Select Realty
53 Augusta Crescent
St. Thomas, Ontario
Welcome to 53 Augusta Crescent - an impeccably maintained Don West-built bungalow nestled in the highly sought-after Shaw Valley community. This charming home offers a perfect blend of classic design and modern convenience, making it ideal for families, downsizers, or anyone seeking one-floor living with extra space to grow.Step inside to discover a warm and inviting open-concept main floor featuring an updated kitchen (2019) that's perfect for both everyday meals and entertaining. You'll find two generously sized bedrooms, two full bathrooms, and the convenience of main-floor laundry, all thoughtfully laid out for ease of living.The fully finished lower level extends your living space with a third bedroom, a spacious recreation room, a half bathroom, and plenty of storage - whether you're hosting movie nights, setting up a home office, or accommodating guests, the possibilities are endless.Enjoy the outdoors in your private, fully fenced backyard oasis, complete with a deck and gazebo - ideal for summer barbecues, morning coffee, or unwinding under the stars.A rare opportunity to own a beautiful home in one of the areas most desirable neighbourhoods - don't miss it! (id:46416)
Royal LePage Triland Realty
1301 Eagletrace Drive
London North (North S), Ontario
Take a minute to appreciate this craftsman-style bungalow with a loft in the desirable Sunningdale Corners. This former model home includes many upgrades, including recessed lighting throughout, cathedral ceilings, built-in surround sound, granite countertops in bathrooms and kitchen, upgraded light and window fixtures and much more. The main floor has three bedrooms, including a primary suite with a stunning 5-piece ensuite and walk-in closet. The open-concept great room with a gas fireplace and cathedral ceilings, a kitchen with granite countertops and a gas stove, and a formal dining. The second-floor loft has a large 4th bedroom, a 3-piece bath, and a family room with a fireplace and wet bar. The finished basement has oversized windows, an incredible kid-friendly play area, an office and a fifth bedroom. The brick exterior features a concrete drive, covered porch, raised walkout composite deck, above-ground pool, landscaping and fully fenced rear yard. (id:46416)
RE/MAX Centre City Realty Inc.
44287 Sparta Line
Central Elgin, Ontario
Welcome to this charming country bungalow, perfectly situated in a peaceful rural setting with beautiful views. Step inside to the bright living room that flows into the dining areaideal for family meals or entertaining. The adjoining kitchen with direct access to the back deck, complete with a seasonal canvas awning and a lush backyardperfect for summer gatherings.Down the hall, youll find three comfortable bedrooms and a full 4-piece bath. The lower level features a large rec room with a cozy free-standing gas fireplace, an additional room perfect for a home office or hobby space, and a sizable utility/storage room. The backyard shed is wired with hydro for added convenience. This home offers function, and a true country feeldont miss your chance to make it yours! (id:46416)
RE/MAX Centre City Realty Inc.
26 - 474 Southdale Road E
London South (South X), Ontario
Welcome to Unit 26 474 Southdale Road East, a well-maintained townhouse for sale in London, Ontario, White Oaks neighbourhood. Offering approximately 1,346 sq.ft. above grade plus a finished basement, this two-storey condo home delivers ample space for day-to-day living and future growth. The main floor features an open-concept living and dining area that flows into a functional kitchen, while a convenient powder room keeps guests out of your private bath upstairs. Three comfortable bedrooms anchored by a generously sized primary and a 4-piece bath complete the upper level. Downstairs, a freshly updated recreation room and separate family area provide flexible space for a home office, gym, or movie nights, with plenty of storage and an in-suite laundry zone tucked away. Recent big-ticket improvements add value and efficiency: a breaker panel, a forced-air furnace paired with a heat pump for year-round climate control, and new basement flooring create a worry-free environment for owners and renters alike. Outside, enjoy your own private patio yard plus a dedicated parking space. The condo corporation handles exterior maintenance, giving you more time to enjoy life and less time on chores. Location is the clincher. From here youre minutes to Costco, White Oaks Mall, Exeter Road retail hubs, and the South London Community Centre, with parks, libraries, and multiple schools all within easy reach. Rapid transit lines run along Southdale, and Highway 401 is a short drive, streamlining daily commutes. Whether youre a first-time buyer seeking an affordable entry into the London market, a growing household needing extra square footage, or an investor eyeing a low-maintenance asset in a high-demand area, this Southdale townhouse checks the essentials without over-promising. Book your private viewing today and discover the comfort and convenience that await at 26-474 Southdale Road East. Assigned parking spot is located near rear entrance home. (id:46416)
Blue Forest Realty Inc.
Keller Williams Lifestyles
376 Cedar Avenue
London North (North K), Ontario
Nestled on a picturesque, tree-lined street in one of the city's desirable and established neighbourhoods near University, this lovingly maintained 3-bedroom, 2-bath brick home is brimming with warmth, character, and charm. Just a 15-minute walk to Western University and steps from beautiful parks and green spaces, the location offers both tranquility and convenience -ideal for families, professionals, or investors alike. Inside, you'll find a bright and inviting living room featuring gleaming hardwood floors, a cozy fireplace, and large newer windows that flood the space with natural light. The formal dining room provides the perfect setting for family dinners or entertaining guests, while the updated kitchen offers modern touches with ample cabinetry, island and workspace. Off the kitchen, a thoughtfully designed addition includes a 3-piece bath, main floor laundry, and direct access to a large deck-perfect for summer barbecues or enjoying morning coffee with serene views of the park-like backyard. Lovely front porch over-looking quiet street and gardens. The three comfortable bedrooms offer plenty of closet space and hardwood flooring, while the full basement presents incredible potential: finish it for extra living space, a home office, or convert it into an income-generating suite with a separate entrance easily added. Additional highlights include a Brick Garage, updated windows throughout, blinds, newer kitchen 7+, and a beautifully landscaped yard that feels like your own private retreat. Pride of ownership is evident at every turn. Don't miss this rare opportunity to own a solid, classic home in a premium location with timeless appeal. (id:46416)
Team Glasser Real Estate Brokerage Inc.
363 Darcy Drive
Strathroy-Caradoc (Ne), Ontario
Dwyers have built a stunning all-brick ranch home in Strathroy's prestigious north end area, offering 4 bedrooms and 3 bathrooms. The finished lower level, two fireplaces, and tray ceilings add to the home's elegance, while granite countertops and hardwood floors provide a modern touch. The kitchen is well-equipped with top-notch appliances, including an induction double oven stove, refrigerator, dishwasher, washer, dryer, and additional refrigerator in the garage, and a reverse osmosis system for purified drinking water. The rear yard is a private oasis, fully fenced, with a composite deck and a beautiful water feature, perfect for relaxation or entertaining. This home exudes pride of ownership and is ideal for empty nesters, families, or young professionals looking for a blend of comfort and sophistication. It truly is a must-see property. (id:46416)
Century 21 First Canadian Corp
36 - 105 Andover Drive
London South (South O), Ontario
Welcome to this stunning 2-storey corner-unit townhouse condo in the highly desirable Westmount area! This beautifully updated 2+1 bedroom, 2-bath home offers a bright and modern main floor filled with natural light. The open-concept layout provides seamless sightlines from the living room to the dining area and kitchen perfect for entertaining. The stylish kitchen features soft-close cabinetry, stainless steel appliances, and a central island.The spacious living room boasts a statement fireplace and a large window overlooking the private patio. Upstairs, you'll find a generous primary bedroom with a walk-in closet and ensuite, along with a well-sized second bedroom.The fully finished lower level includes a 3-piece bathroom and a versatile flex space that can serve as a third bedroom (with a walk-in closet), home office, or cozy den. Additional features include a second full bathroom, in-unit laundry, and ample storage.Located close to public transit, parks, and a wide range of amenities, this home offers a peaceful, family-friendly setting ideal for first-time buyers or those seeking low-maintenance living with affordable condo fees. (id:46416)
Century 21 First Canadian Corp
146 Victoria Street
London East (East B), Ontario
Welcome to 146 Victoria Street an ideal setting to raise a family in Londons prestigious "Old North" neighbourhood. This move-in ready home is just a 10-minute walk to Montessori Child Care, the Waldorf School, and Old North Public School, and it's zoned for Central Public School. Perfectly located for Western University faculty and staff, as well as professionals working at St. Josephs Hospital, University Hospital, or downtown, this home offers exceptional convenience for both work and family life. Just steps from Gibbons Park one of Londons best-kept secrets enjoy access to beautiful green space, trails, and recreational amenities right at your doorstep. This custom built home is just 4 years young. Enter the foyer where the 2 piece powder room is situated for "on the go" convenience. Move toward the open and beautifully bright living room, kitchen and eat-in area. With custom cabinetry, stainless steel appliances, quartz top island with extra storage, cooking and entertaining is ideal in this beautiful space. Enjoy your own private, fully fenced back yard with deck from the kitchen door. Engineered hardwood floors throughout the entire main and second floor, make for seamless transitions between rooms. Ascend the wide wooden staircase to the second level which offers 3 good sized bedrooms and laundry room. The large master bedroom with ensuite bathroom features a European-style heated towel rail, stand alone bathtub, double sinks and a large glass shower. The master walk-in wardrobe with custom built floor to ceiling closet shelving makes organizing your wardrobe easy. In the lower level, relax in your own hot cedar wood sauna and follow this with a shower. The basement offers tasteful and modern ceramic tile throughout the space. This custom home features contemporary feature walls offering style, colour and elegance throughout. (id:46416)
RE/MAX Centre City Realty Inc.
77812 Orchard Line
Bluewater (Bayfield), Ontario
If you or any of your friends are looking for an executive style home, with a large shop, on a 2 acre treed lot, and a private resort like setting it is now available. You will find year round solitude with quick access to Bayfield, Goderich, and Clinton with the track and casino. The beaches of Lake Huron and several area golf courses are minutes away. This 4 bedroom, 2 bath raised bungalow is the perfect home to welcome friends and family with its open concept, cathedral ceiling, chef style kitchen, walk-out basement and welcoming large elevated deck. This hidden gem is an outdoor entertainment paradise. It starts with a private in-ground kidney shaped saltwater pool, 6 seat hot tub, large patio, natural gas BBQ hookup on the deck, wood fired pizza oven and electric sauna will make everyday a 'stay-cation' at your own private resort. If outdoor toys, cars/trucks or hobbies are your thing then stop looking as we have you covered with a 32x40 heated workshop/garage with an air compressor and furnace. There are three garden sheds, a firepit and even an outhouse it you really want to get back to nature. The in floor heating in the foyer and ensuite bath add to the comfort of living. The high speed internet allows for working from home and the separate lower level entrance could allow for an in-law suite or Air BNB. The owners love this property but it is time for the next step. Even though they hate to part with this beautiful home they know a family will love it just as much as they have and make use of the stunning outdoor amenities and activities on site. When checking out the pictures don't miss the special guest, in the sauna, looking out the window. (id:46416)
Initia Real Estate (Ontario) Ltd
11507 Lagonda Way
Chatham-Kent (Rondeau Area), Ontario
Luxury Waterfront Living in Rondeau Bay Estates.Welcome to your private lakeside escape where exceptional craftsmanship meets the serenity of Rondeau Bay. This custom-built brick and stone bungalow offers the perfect blend of refined elegance and relaxed waterfront lifestyle.Designed with the enthusiast in mind, the heated triple-car garage features soaring 15-foot ceilings in the third bay, a car lift, and a convenient 2-piece bath ideal for storing boats, classic cars, or recreational gear.Inside, the heart of the home is a chef-inspired kitchen, showcasing a massive granite island, walk-in pantry, premium stainless steel appliances, and sleek finishes throughout. The layout flows seamlessly into a warm dining area and a cozy living space centered around a gas fireplace perfect for entertaining or unwinding at the end of the day.This spacious home offers three well-appointed bedrooms, each with generous walk-in closets. The primary suite is a retreat of its own, complete with a spa-like 4-piece ensuite, while the luxurious 5-piece main bathroom ensures comfort and style for family and guests alike.Step outside to your covered porch and take in the stunning views of the canal. Your private dock awaits just hop onto your pontoon, fishing boat, or kayak and cruise directly into the beauty of Rondeau Bay. Whether you love boating, fishing, or swimming, this is the perfect place to enjoy it all.Located minutes from the natural wonder of Rondeau Provincial Park, where scenic trails, sandy Lake Erie beaches, and a charming lakeside restaurant await. This is truly a lifestyle like no other! $400/year Rondeau Bay Property Owners Association Fee (includes maintenance of common areas, mini-Golf Course, dock lot & canals). (id:46416)
Century 21 First Canadian Corp
899 Bradshaw Crescent
London North (North C), Ontario
Beautifully Renovated Detached Home in Sought-After North London! Welcome to this move-in-ready gem, thoughtfully updated with modern finishes throughout. Recent upgrades include a new roof (2021), brand-new flooring, fresh paint, and updated lighting, all complementing a stylish and functional layout. The main floor boasts a contemporary kitchen with breakfast bar, a bright dinette with walk-out to the backyard, a 2-piece powder room, and a cozy living room with a gas fireplace perfect for everyday comfort and entertaining. Upstairs, youll find three spacious bedrooms, a versatile den, a 3-piece bathroom for the secondary rooms, and a private primary suite complete with walk-in closet and ensuite bathroom. The fully finished basement adds even more living space, featuring a large rec room, an additional bedroom, and a full ensuite bath ideal for guests or extended family. The garage offers built-in shelving for added convenience. Enjoy the outdoors in the fully fenced backyard with a freshly painted patio, perfect for summer gatherings. Prime Location: Minutes to Stoney Creek YMCA, top-rated schools, Western University, University Hospital, downtown London, and Hwy 401 everything you need is just around the corner! (id:46416)
Shrine Realty Brokerage Ltd.
11 Charter Creek Court
St. Thomas, Ontario
Welcome to 11 Charter Creek Court! This 3+1 bed, 3.5 bath End Unit Townhome, built by Hayhoe homes in 2021, is nestled on a nice, quiet court in one of St. Thomas most sought after neighbourhoods, Orchard Park. As you arrive, you will notice the large, double wide driveway that can accommodate up to 4 vehicles as well as a 1-car garage with storage and direct access into the home. Upon entering the front door, you will find a spacious foyer and tile floors that lead you into the open concept kitchen, dining area and a warm living room with hardwood floors. The living room also has a sliding patio door out to your deck with a gas line for a barbecue. The kitchen features a large island with quartz countertops, stainless steel appliances with a gas line for the stove, a pantry cabinet as well as plenty of other cabinet storage and is finished with a beautiful, white subway tile backsplash. The main floor also offers a powder room for guests. Upstairs you will find plenty of natural lighting through the window in the stairway and large windows in the bedrooms. The large primary bedroom features a walk in closet with great storage as well as a 3-piece ensuite. The other two generously sized bedrooms offer plenty of closet storage. Additionally, upstairs there is a 4-piece bathroom with a large vanity as well as a finished laundry room with a countertop and built in storage. In the basement you will find another 4-piece bathroom, a living room as well as a 4th bedroom or home office. Outside, you will see that this home has been well-cared for with a custom built garbage storage and plenty of space to call your own. Don't miss this opportunity to call Orchard Park your home. (id:46416)
Oak And Key Real Estate Brokerage
2451 Marlene Stewart Street
London South (South A), Ontario
Welcome to Luxury Living in Riverbend Golf Community! Tucked away in West London's prestigious Riverbend enclave, this stunning 2+1 bedroom ranch-style villa offers the perfect blend of elegance, privacy, and low-maintenance living. Ideal for professionals, retirees, or discerning downsizers, this gorgeous home boasts a private double driveway and attached double garage conveniently located on quiet court with minimal traffic for added peace and quiet.Step inside to discover a thoughtfully designed main floor featuring a bright, spacious kitchen with dinette and charming bay window that floods the space with natural light. The living area with fireplace seamlessly flows into a beautiful screened-in porch/sunroom, offering the perfect space to enjoy morning coffee or unwind while overlooking the professionally landscaped backyard.The fully finished lower level extends your living space with a third bedroom, full bathroom, and an abundance of storage, ideal for guests or hobbies. Don't miss your chance to join one of London's most sought-after communities, just steps from Riverbend Golf Course, scenic walking trails, shopping, and all amenities. Carefree living, timeless design, and a premier location. This one checks all the boxes. Monthly land lease is $368.04 and monthly maintenance fee of $608.61 includes 24 hour concierge at the entrance gate, lawn maintenance, snow removal and clubhouse privileges. Villa association fee of $500 annually. (id:46416)
RE/MAX Advantage Realty Ltd.
Unit 8 - 80 Willow Street
Brant (Paris), Ontario
Peaceful Living with a Stunning River View in the Heart of Paris! Welcome to this beautifully maintained home tucked into a quiet, friendly community in the heart of Paris. With the **Grand River right in your backyard**, you'll enjoy the peaceful sounds of water and wildlife - not traffic. Paddleboarders and kayakers float by, and iconic downtown Paris is just minutes away. Imagine coming home to your manicured gardens, pulling into your two-car garage, and stepping inside a sun-filled, open-concept living space. The flexible layout offers room for relaxing, dining, and gathering around the large island in the open galley kitchen, all with forest and river views from large windows. With two bedrooms, an open den, and three bathrooms, this 2000 sq.ft. home feels spacious and welcoming. The unfinished basement is ideal for storage and comes fully equipped. Low condo fees ($125.49/month 2025, per certificate) include lawn maintenance, so you can simply enjoy your surroundings. This is a rare opportunity to own a truly serene property with a million-dollar view. Book your showing today! (id:46416)
Real Broker Ontario Ltd
9 Walnut Street W
Aylmer, Ontario
Welcome to this beautifully renovated century home that blends timeless character with modern design! Step inside to a bright and airy main floor featuring an open-concept layout, perfect for everyday living and entertaining. The stylish kitchen boasts floor-to-ceiling cabinetry, quartz countertops, separate pantry and a spacious eat-at island that flows seamlessly into the formal dining and living areas. Upstairs, you'll find 3 generously sized bedrooms with great closet space, an exquisite 5 piece bathroom and a cozy office/library nook complete with custom built-ins, the perfect spot to work from home or curl up with a good book. The bonus loft offers exciting potential for a creative retreat or additional living space. Downstairs, the finished lower level includes a charming electric fireplace and built-ins, making it an ideal play area for kids or a casual hangout zone. Outside, enjoy a fully fenced backyard with a large patio area, an inviting space to relax, host, and make lasting memories. Updates include: wiring, windows, doors, furnace, roof, deck + more. Enjoy walking proximity to parks, bakeries, shopping, and more. With a short drive to Highway 401, St. Thomas, or the beach at Port Stanley. (id:46416)
The Realty Firm Inc.
6354 Old Garrison Boulevard
London South (South V), Ontario
Step into luxury with Mapleton Homes latest masterpiece, The Beaumont. This stunning Model Home is a perfect blend of where modern elegance meets comfort. Situated on a 52ft building lot this 3,092 sqft. meticulously designed property features 4 bedrooms and 3.5bathrooms, offering ample space for families and guests to gather. This open concept home features beautiful hardwood floors, large efficient high end German made tilt-and-turn windows and amazing trim work throughout. A gourmet chef's delight with top-of-the-line appliances, large island, and custom cabinetry, perfect for entertaining or family meals. There is a dedicated workspace with natural light, ideal for remote work or quiet study time. This property is located in desirable Talbot Village (Southwest London) where residents enjoy close proximity to parks, walking trails and recreational facilities. Shopping, great schools, dining, gym and entertainment options are within a 5 minute drive. Book an appointment or stop by one of our open houses and see how Mapleton Homes can build your dream home for you. We have several plans and prices tailored to your requirements and budget. (id:46416)
Streetcity Realty Inc.
53 Lucas Road
St. Thomas, Ontario
MOVE IN READY-Welcome to your dream home in the heart of St Thomas, a charming small city with big city amenities! This Traditional masterpiece offers the perfect blend of contemporary design and convenience, providing an exceptional living experience. Step into luxury as you explore the features of this immaculate model home which is now offered for sale. The Ridgewood model serves as a testament to the versatility and luxury that awaits you. Open Concept and carpet free Living: Enter the spacious foyer and be greeted by an abundance of natural light flowing through the open-concept living spaces. The seamless flow from the living room to the dining and kitchen area creates a welcoming atmosphere for both relaxation and entertaining. The gourmet kitchen is a culinary delight, with quartz countertops, tiled backsplash and stylish center island. Ample cabinet space with a walk in Pantry cabinet makes this kitchen both functional and beautiful. Retreat to the indulgent master suite, featuring a generously sized bedroom, a walk-in closet, and a spa-like ensuite bathroom. The basement offers a blank canvas for development potential with a roughed in bath, large egress windows and a Separate side door entrance. Several well appointed builder upgrades included. Book your private showing soon before this one gets away. (id:46416)
Streetcity Realty Inc.
11 - 750 Lawrence Street
Cambridge, Ontario
Welcome to 750 Lawrence Street Unit 11, a well-maintained 3-bedroom, 2-bathroom townhouse in one of Cambridge's most convenient and family-friendly communities. Built in 2014, this home offers a functional layout, modern finishes, and a rare walkout basement that adds versatility and natural light. Step inside to a bright, open-concept main floor with large windows, warm-toned flooring, and a neutral colour palette that complements any style. The kitchen features high-end appliances and flows seamlessly into the dining and living areas, ideal for both everyday living and entertaining. Off the kitchen, you'll find a great-sized deck, perfect for enjoying your morning coffee, or enjoying a meal with friends & family. Upstairs, you'll find three spacious bedrooms and a full bathroom. The primary bedroom comfortably fits a king-sized bed, and all bedrooms offer good closet space and natural light. The walkout basement is a standout feature perfect for a home office, rec room, or additional living space. It opens directly to a quiet backyard area with room to relax or enjoy the outdoors. This unit is located in a quiet, well-managed complex just minutes from shopping, parks, schools, restaurants, and public transit. With easy access to Highway 401, it's an ideal spot for commuters as well. Pride of ownership is evident throughout. This is a move-in-ready home in a location that offers both comfort and convenience. (id:46416)
Oak And Key Real Estate Brokerage
570 Cuthbert Circle
London South (South U), Ontario
Welcome to 570 Cuthbert Circle in London's sought-after Summerside subdivision, an exceptional home offering 3+2 bedrooms, 3.5 bathrooms, and an attached 1 car garage and a lower level in-law suite. The main level features an open-concept kitchen with a tile backsplash, white appliances, and a seamless flow to the dining area and living room with hardwood floors, plus a convenient two-piece bath and stacked laundry. Upstairs, the primary bedroom offers a walk-in closet & private four-piece ensuite, while two additional bedrooms and another four-piece bathroom and laundry room provide ample space. The fully finished lower-level suite, with its own separate side entrance, includes a kitchenette, dining area, two bedrooms, three-piece bath, and dedicated laundry, ideal for multi-generational living or rental income potential. Outside, enjoy a fully fenced backyard with a large sun deck, convenient awning and a newer storage shed. This backyard is perfect for entertaining!!! Single car attached garage and double concrete driveway for ample parking. Concrete pathway to side entrance and backyard. Located in family-friendly Summerside, this home is conveniently close to parks, schools, shopping, and easy access to the 401 highway. (id:46416)
Century 21 First Canadian Corp
139 Kimberley Avenue
London South (South J), Ontario
Welcome to 139 Kimberley Avenue in Southeast London. Move in ready and beautiful updated, this stunning semi detached comes with 3 bedroom and 2 full bathrooms. As you step inside, you're greeted by a welcome foyer that flows into the spacious main floor living area. Private backyard with plenty of storage. This Home is recently updated with laminate flooring upper, kitchen, living room, professionally painted main and second floor. Every finish chosen with care to create a space that's both fresh and bright feeling yet also functional. Spacious eat in kitchen has sliding door to fenced backyard. Finished basement with laundry, second bathroom and large rec room. Whether you're a first time home buyer, or investor, this property is a rare opportunity to own a turn key home in a quiet family-friendly community. Minutes away from Hospital, Highway 401, parks, schools and other amenities. Book your private showing today! (id:46416)
Century 21 First Canadian Corp
16 - 430 Head Street
Strathroy-Caradoc (Ne), Ontario
*To Be Built* your dream home in the North end of Strathroy. This freehold vacant land condo Detatched bungalow crafted by Rocco Luxury Homes Ltd. This amazing property comes with two spacious bedrooms, the primary suite features a luxurious 4 piece ensuite and a large walk in closet. Additional features include 3-piece bathroom, main floor laundry and double car garage. As you enter, you'll be greeted by a spacious open concept kitchen, living and dining area flooded with natural light. This Home comes with 9 foot ceiling, Quartz countertops throughout and Engineered Hardwood Floors. Mechanically you will have a 200 amp panel, Central air and High efficiency Gas furnace. Easy access to Highway 402, schools, grocery stores, parks, golf courses and walking trails. Pictures are from the existing Model home. (id:46416)
Century 21 First Canadian Corp
6416 Old Garrison Boulevard
London South (South V), Ontario
Be prepared to fall in love! Welcome to Talbot Village. Walk in to your spacious foyer and be greeted by your elegant dining room to the left or an office space to the right. Straight ahead you walk into your elegant living room with tray ceiling and patio doors that lead out to your deck and backyard. The living room opens up into the gourmet kitchen which features beautiful cabinetry, countertops, island, and pantry. Finishing off the main floor is a mudroom with laundry and a powder room. Move on upstairs and find a Primary Bedroom suite that features a walk-in closet and a 5 piece ensuite with glass walk-in shower, soaker tub, and his and her sinks. The second bedroom has its own 3 piece ensuite. The third and fourth bedrooms share a Jack and Jill bathroom. The basement is framed up and ready for your design. Located in walking distance from the new South West Public School. Minutes to shopping, restaurants, and the 401 and 402. SEE ADDITIONAL REMARKS TO DATA FORM (id:46416)
RE/MAX Advantage Realty Ltd.
333 Exmouth Circle
London East (East I), Ontario
All brick home with 3 bedrooms and 2.5 bathrooms in Trafalgar Heights! For parking, this property has an attached 1.5 car garage with inside entry and double drive. The main level offers a large living room, 2 piece bathroom, plenty of countertop & cabinet space in the kitchen, and a dining room with patio door access to the fenced yard and deck. Upstairs are the 3 bedrooms (all with generous closet space) and a 4 piece bathroom with cheater access from the primary bedroom. The finished basement features a recroom and 3 piece bathroom. Conveniently located on a low traffic street, yet with easy access to Veterans Memorial Parkway, Argyle Mall, and Highway 401. 5 appliances included. (id:46416)
The Realty Firm Inc.
490 Chester Street
London South (South G), Ontario
NEW PRICE NOW $550,000! Rare Lot. Dream Workshop. Unbeatable Old South Location! Welcome to 490 Chester Street, a character-filled 2-bedroom bungalow nestled on an incredible 200-foot deep lot in one of Londons most sought-after neighborhoods. Just steps from Wortley Village and all the charm of Old South. This home blends classic charm with modern updates: original hardwood flooring, timeless trim, and a gorgeous, fully renovated kitchen with solid wood cabinetry and stone countertops. The updated 4-piece bathroom completes the main level with style and function. Need more space or dreaming of income potential? The separate rear entrance to the basement opens the door to a future in-law suite or ADU - perfect for multigenerational living or savvy investors. And now, the showstopper: a massive 30x30 heated, fully serviced workshop - a rare find in this area! Whether you're a hobbyist, contractor, or need extra storage, this space is a total game-changer. Upgrades include: Metal shingle roofR-60 attic insulation + R-24 Roxul exterior insulation, energy-efficient vapor barrier system, updated mechanicals for peace of mind. Enjoy morning coffee on the cozy front porch or unwind in the lush, tree-lined backyard oasis. All within walking distance to cafés, parks, shops, transit, and some of Londons best schools. This is your chance to own a unique, move-in-ready home with unmatched value in Old South! Don't wait book your private showing today! (id:46416)
Keller Williams Lifestyles
803 - 573 Mornington Avenue
London East (East G), Ontario
8th floor, 2 bedroom unit facing south, with a big balcony. Vacant, ready for quick closing. Walking distance to Fanshawe College and all the shopping at the corner of Oxford and Highbury. Property tax is $1274/yr. Condo fee is $481/month which includes heat, hydro, water. Parking is first come first serve. (id:46416)
Sutton Group - Select Realty
283 Greenfield Lane
Chatham-Kent (Chatham), Ontario
Welcome to this wonderful 3 Bedroom, 2 Full Bathroom raised bungalow in Chatham's Green Acres subdivision. This home has a private concrete driveway with an attached garage and a convenient entrance into the home. 2 Main level bedrooms and a 4 pc bathroom with newer vanity and quartz countertop. Also on the main floor is a family room and kitchen which has newer energy-efficient pot lighting throughout. The eat-in kitchen features tile flooring, over the range microwave, and dishwasher. Off the kitchen is a door to the newer deck! Great for relaxing, entertaining and BBQing. Convenient staircase to the fully fenced private yard. The lower level of the home has a massive bedroom with a good-sized closet. A full 4 piece bathroom, a finished rec-room and a utility/laundry room. The home is move-in-ready, and has many more features to view. Have a look today! (id:46416)
Royal LePage Triland Realty
402 Chestnut Street
St. Thomas, Ontario
Awesome well-kept spacious 4 Level back split perfect for a growing family located in a superb friendly neighbourhood close to Joe Thornton Community Centre, Hospital, Elgin Mall & YMCA. On the main floor it has a formal living room & dining area and spacious kitchen with walk out. Upper level has 3 bedrooms and 4 pc bath, lower level has family room with gas fireplace and a large bedroom with 3 pc ensuite (great for the in laws). Basement has laundry area and lots of storage. Roof shingles were done 2022. Lovely fenced yard for the kids to play. (id:46416)
Pc275 Realty Inc.
191 Cheapside Street
London East (East B), Ontario
The two-and-a-half-storey red brick house at 191 Cheapside Street reflects a typical late Edwardian style, but on a grander scale that allows for striking architectural flourishes. Hallmarks of the style include a hipped roof with cross gables, tall corbelled brick chimneys, a large front gable over a projecting wall, and a broad porch that wraps around the west side. Notable features include broad eaves with large modillions, intricate half-timbering in the gable apse, a Palladian window-door opening onto a balustraded balcony, and an octagonal Scottish dormer with sash windows. The porch features Ionic columns with limestone bases and red sandstone trim, and a balustrade with narrow balusters.The front entrance is particularly distinctive, with bevelled glass in the oak-framed door, sidelights, and elliptical transom, topped by a cylindrical bay window. These features are highlighted against a purposefully subdued backdrop: red brick with red mortar, minimal stone contrast, and orderly sash windows. Red sandstone trim appears in window sills, voussoirs, and along the limestone foundation.Additions to the house, including a flat-roofed sunroom and a 2008 rear extension, are faithful to the original design, replicating key details such as brick colour, eaves, and modillions. The property benefits from its setting on the wide, boulevard-lined west end of Cheapside Street. The current owners have developed a formal Renaissance garden in front, enclosed by a metal fence and visually linked to the house by shared architectural motifs like half-timbering. A driveway on the west leads to a two-car garage that echoes the main houses design.The house sits approximately 7.25 metres from the front property line and 22.5 metres from the street. (id:46416)
Century 21 First Canadian Corp
120 Peach Tree Boulevard
St. Thomas, Ontario
Hello, it's nice to meet you! My name is 120 Peach Tree Blvd. I'm a bright and beautifully maintained bungalow with a stunning patio and inground pool, in a family-friendly neighbourhood. Looking for a place to call home? What more could you want. I'm only steps away from the beautiful Orchard Park, Applewood Park & Mitchell Hepburn Public School. Featuring four bedrooms and two full bathrooms, I offer a great layout with an open-concept main floor that flows seamlessly from kitchen to living area. Head downstairs and you will find all the living space I have to offer with two additional bedrooms and a large rec room, perfect for family movie nights, home gym, or a playroom. Step outside to a fully fenced, private backyard that is a great hosting space or private retreat, complete with poured concrete, inground saltwater pool, and a shed for extra storage! In addition to the many parks, trails, and amenities in this neighbourhood, shopping, restaurants, and the YMCA are all just minutes away, offering access to aquatic programs, camps, and fitness. With easy access to downtown and commuter routes, I'm move-in ready, provide comfort & convenience, all while being nestled in a growing and vibrant community. Not sold yet? Come visit me in person to see why you will want to call me your next home! (id:46416)
Streetcity Realty Inc.
3914 Stacey Crescent
London South (South V), Ontario
Welcome to Lovely Lambeth! Discover this spectacular, spacious brick bungalow offering over an estimated 3,000 sq.ft. of beautifully designed living space all on one convenient main level. Perfect for multi-generational living or extended families, this home combines comfort, functionality, and style. Step inside and feel instantly at ease as natural sunlight pours through the wide foyer, creating a warm and inviting atmosphere throughout. The main floor features a formal dining room, formal living room, and a semi-open concept family room with a cozy fireplace to a huge eat-in kitchen complete with newer backsplash and butcher block counters ideal for family gatherings and entertaining. Enjoy the convenience of three generous bedrooms on the main level, including a primary suite with its own ensuite bath. There's also a main 4-piece bathroom, a 2-piece powder room, and a large laundry room with a side entrance giving easy close access to driveway. The fully finished lower level is a dream come true for entertainers and hobbyists alike, with wide-open rooms, there's plenty of space for a billiard table, theatre room, workout area, or even potential use as a guest/in-law suite. A 3-piece bathroom with a huge shower adds extra convenience to the lower level. Additional highlights include a large workshop garage with inside entry to both the main floor and lower level, and an interlock driveway with parking for 4-6 vehicles. This is truly a special home that must be seen to be appreciated. Don't miss your chance to make it yours! (id:46416)
Pc275 Realty Inc.
176 Boardwalk Way
Thames Centre (Dorchester), Ontario
Nestled into The Boardwalk at Millpond --- a quiet neighbourhood in the sought-after community of Dorchester, this immaculately maintained bungalow blends upscale finishes with the ease of one-floor living. It's perfectly suited for retirees, families, or anyone looking to escape the city without compromise. With quick access to Highway 401 and just minutes from London, this home offers the rare balance of small-town charm and urban convenience. Step inside to over 2,500 sq. ft. of thoughtfully designed living space, flooded with natural light and finished to impress. The open-concept main floor encourages connection with a bright living room anchored by a striking natural gas fireplace and oversized sliding doors leading to the backyard. The custom kitchen is a true centrepiece, featuring quartz countertops, a stylish subway tile backsplash, high-end stainless steel appliances, and a spacious island perfect for casual mornings or entertaining guests. The main-floor primary retreat is a true sanctuary, with tray ceilings, a walk-in closet, and a spa-like ensuite complete with a double vanity and custom glass shower. A second main-floor bedroom and a full bath provide flexibility for guests or a home office, while main-floor laundry adds everyday convenience. Downstairs, the fully finished basement expands your lifestyle options, offering a warm and welcoming rec room with plush carpet underfoot, two well-appointed bedrooms, and a full bath. Whether its multigenerational living or simply room to grow, this space delivers. Outside, enjoy peaceful mornings or relaxing evenings under the covered back porch, or al fresco dining on your lower concrete patio. All this, just a short walk from Mill Pond's scenic trails and the amenities of a vibrant, growing community. This is more than a house --- it's your next chapter made easy. Don't miss your opportunity to live where comfort meets convenience. (id:46416)
Team Glasser Real Estate Brokerage Inc.
1010 Harrison Avenue
London East (East B), Ontario
1010 Harrison Avenue is available for you, situated on one of Old North's sought-after blocks. Including fantastic curb appeal, this one-and-a-half-story home features a Main floor master Bedroom, Formal dining and living rooms, and a highly functional kitchen. Offering a 4-piece bath on the main, as well as a den accessing the private patio in a perfectly sized private backyard, this home is ideal for the buyer or empty nester requiring less space. Upstairs boasts 2 large bedrooms with another 4-piece bath. The lower level is a blank canvas, unspoiled and ready for your finishing touch (should you require additional living space). An attached single-car garage is a bonus for snowy Canadian winters. 1010 is a 10! Come see! Updates over the past years include newer appliances, newer awnings, furnace and central air (2018), Driveway resurfaced (2023), and more. (id:46416)
Sutton Group - Select Realty
49988 Dingle Street
Aylmer, Ontario
This ranch style home is a perfect blend of comfort, style, and functionality. With its thoughtful design and desirable features, it promises a delightful living experience for any family seeking a serene yet modern lifestyle. The heart of the home boasts a large kitchen equipped with ample counter space, ideal for culinary enthusiasts and family gatherings. Abundant natural light floods the interior through large windows, creating a bright and airy enviroment. The finished family room provides a cozy retreat for relaxation and entertainment, perfect for movie nights or social gatherings. The home includes two bathrooms, ensuring convenience and comfort for residents and visitors. Set on a generous lot, the property offers plenty of outdoor space for recreation, gardening, and hosting events. A beautiful inground pool enhances the outdoor living experience, providing a refreshing oasis during warm months. The spacious two-car garage provides secure parking and additional storage space. (id:46416)
Driver Realty Inc.
50 Airey Avenue
St. Thomas, Ontario
Welcome to 50 Airey Ave, this 3+1 bedroom home with detatched 1.5 car garage and in ground pool awaits your inspection. This home has been well cared for and has many upgrades over the years. All four levels are fully finished for that growing family; located in a desirable southeast side of this community. Situated on a gorgeous landscaped lot, spacious backyard with 16x32 inground pool. New filter 2025, pump 3yrs old, liner 2016, solar blanket 2024 and 3 yr old winter cover. All appliances are included in as is condition. Just move in and enjoy the rest of the summer! (id:46416)
Century 21 First Canadian Corp
41 - 1924 Cedarhollow Boulevard
London North (North D), Ontario
Welcome to River Trail Gate! An executive townhome in one of Northeast London's most sought after communities. Built in the final phase of this development in 2018, this modern, move-in-ready home backs onto an open field, offering rare privacy and peaceful views with no rear neighbours. Designed for both professionals and families, the open concept layout features 3 spacious bedrooms and 2.5 baths, including a primary suite with soaring vaulted ceiling, walk-in closet, and private ensuite with upgraded glass shower. High-end finishes include engineered hardwood on the main floor, hardwood stairs with sleek metal spindles, quartz countertops, and a deep soaker tub in the main bath. Upstairs, a custom built-in desk creates the perfect work-from-home or homework nook. The finished basement adds a cozy family room, laundry, and generous storage. Step outside to your private back deck and enjoy the quiet green space beyond. This freehold-style condo includes snow removal and landscaping for stress free living. Complete with a single car garage (keypad + auto opener), private driveway, and ample visitor parking. Located just minutes from Cedar Hollow Public School, Stoney Creek Community Centre, Northland Mall, Fanshawe Conservation Area, Forest City and Fanshawe Golf Courses, this home offers fantastic amenities nearby and the perfect balance of comfort, convenience, and community. (id:46416)
Century 21 First Canadian Corp
1275 Crosscreek Crescent
London East (East A), Ontario
Experience Summer Bliss, Your Dream Home with a custom In-ground Pool Awaits! Welcome to 1275 Crosscreek Crescent, a truly unique and spacious 2.5-storey residence situated on a prime corner lot in a desirable London location. This exceptional property offers an unparalleled lifestyle, combining thoughtful design with fantastic amenities. Step inside and discover the beautifully appealing living space, The main floor boasts an inviting open concept layout with elegant crown moulding and a distinctive hardwood sunken living room, perfect for entertaining. The modern kitchen is a chef's delight, featuring granite counters and newer stainless steel appliances. Ascend to the upper levels where you'll find three spacious bedrooms with a potential fourth (including the den) the dedicated loft area, along with the ultimate convenience of second-floor laundry. The unique 294 sqft dedicated loft area on the third floor offers versatile space ideal for a home office, a bedroom, creative studio, or extra family room! The highlight is undoubtedly the custom in-ground pool with a 2-year-old liner, promising endless summer fun and relaxation. Enjoy enhanced privacy and ample outdoor space, complemented by a built shed for extra storage. Parking is a breeze with a double asphalt driveway accommodating 4 cars, plus space for 2 in the attached oversized garage that is gas heated and its own 60 amp service. Many updates include, Newer furnace, roof shingles, & owned on demand water tank. This home offers a rare blend of unique character, generous space, modern updates, and luxurious outdoor amenities. Don't miss your chance to own this captivating property in a prime London location! (id:46416)
Century 21 First Canadian Corp
73 Flora Street
St. Thomas, Ontario
Welcome to 73 Flora Street, a cozy 1.5 storey home full of charm and character, located near the beautiful downtown core of St. Thomas. With nearly 1,000 sq ft of finished living space, this 3-bedroom, 1.5-bathroom home is perfect for first-time buyers or anyone looking for a comfortable, affordable place to call home. Step inside and your'e greeted by a foyer that opens into a thoughtfully laid-out main floor featuring two cozy living rooms, a convenient main floor bedroom, a dining area, and a bright kitchen with main floor laundry. Upstairs, you'll find two more bedrooms with walk-in closets and a charming office space or library nook ideal for working from home or curling up with a good book. Enjoy your morning coffee on the covered front porch, perfect for rainy days, or host summer BBQs on the back deck overlooking a deep 132-ft lot with plenty of green space. Additional highlights include a spacious basement for extra storage that has been improved with damp-proofing. UPDATES: Sump Pump with 5 yr Warranty (2025), New Furnace, A/C + Basement Damp-proofing (2017), for year-round comfort and peace of mind. All electrical wiring and main water line have been upgraded to copper. This home is conveniently located close to restaurants, shopping centres, public transit, Arthur Voaden Secondary School, and nearby parks. Don't miss this incredible opportunity as affordable homes with this much charm and potential don't last long! (id:46416)
Initia Real Estate (Ontario) Ltd
Contact me
Resources
About me
Yvonne Steer, Elgin Realty Limited, Brokerage - St. Thomas Real Estate Agent
© 2024 YvonneSteer.ca- All rights reserved | Made with ❤️ by Jet Branding
