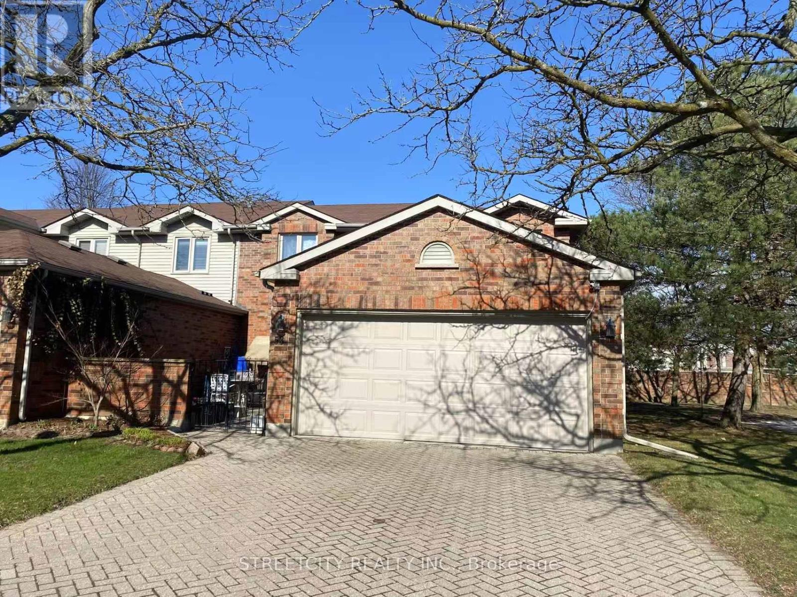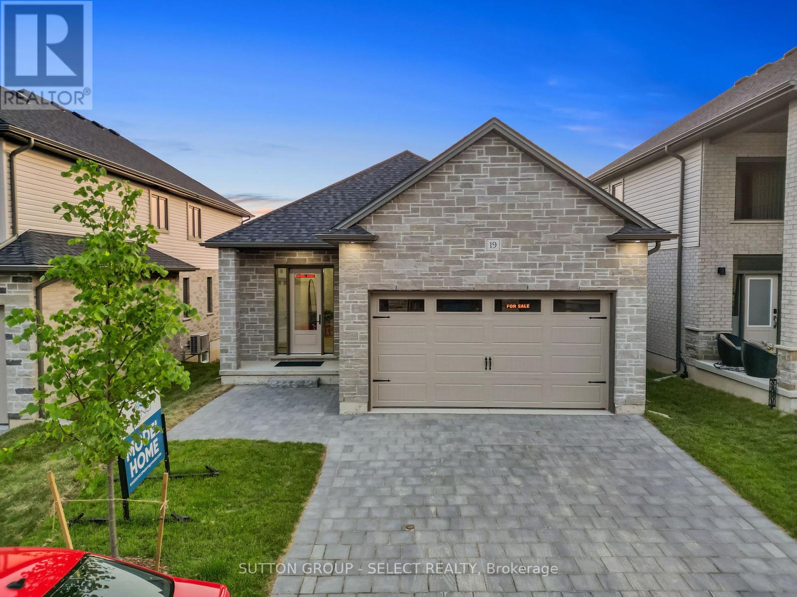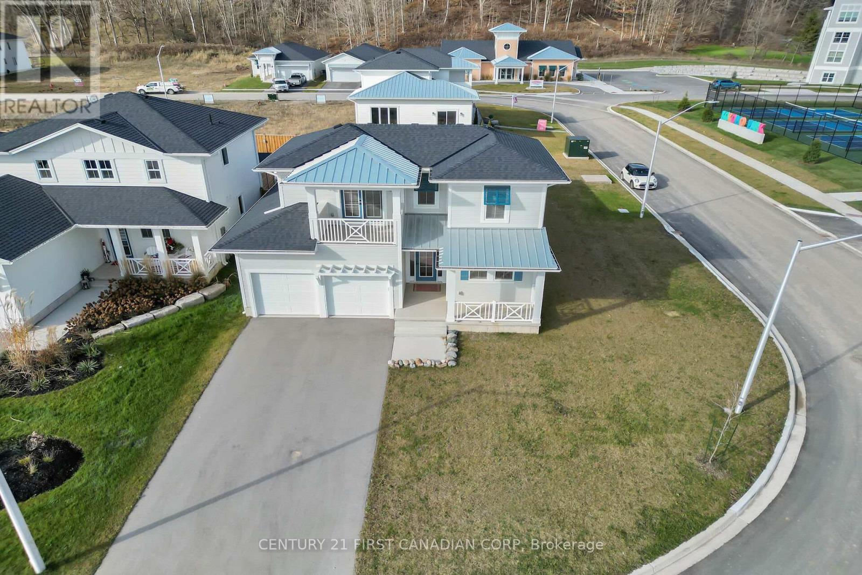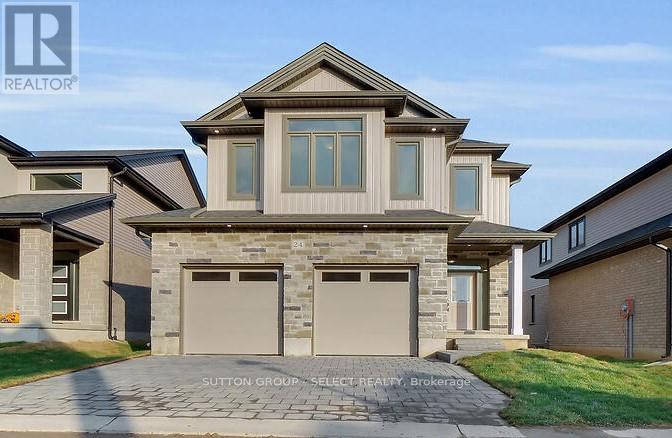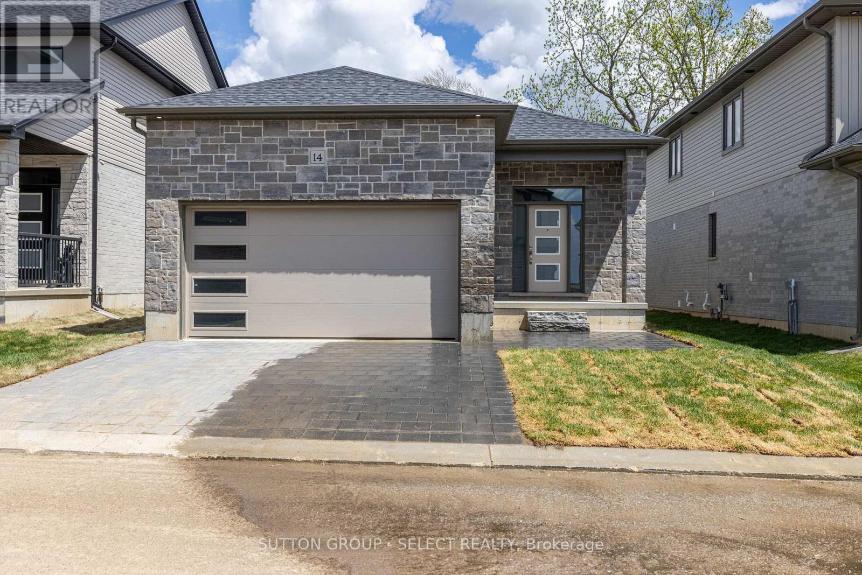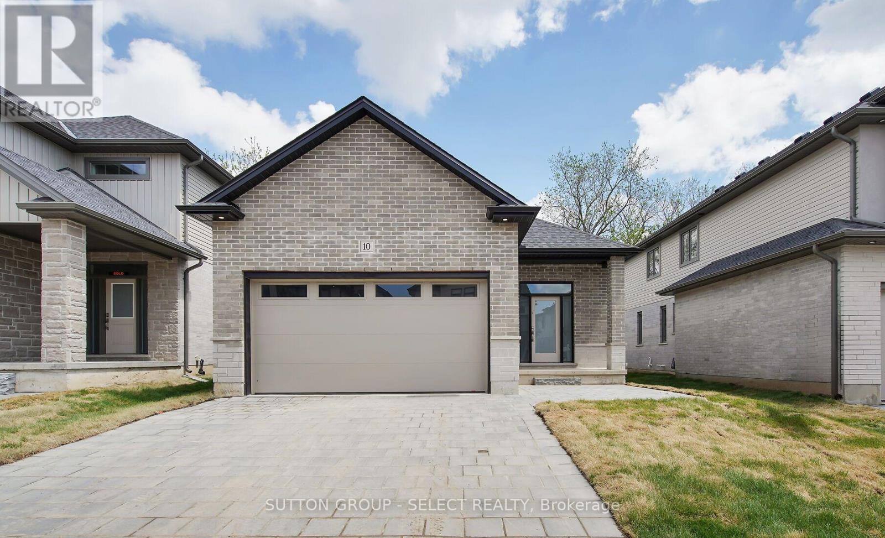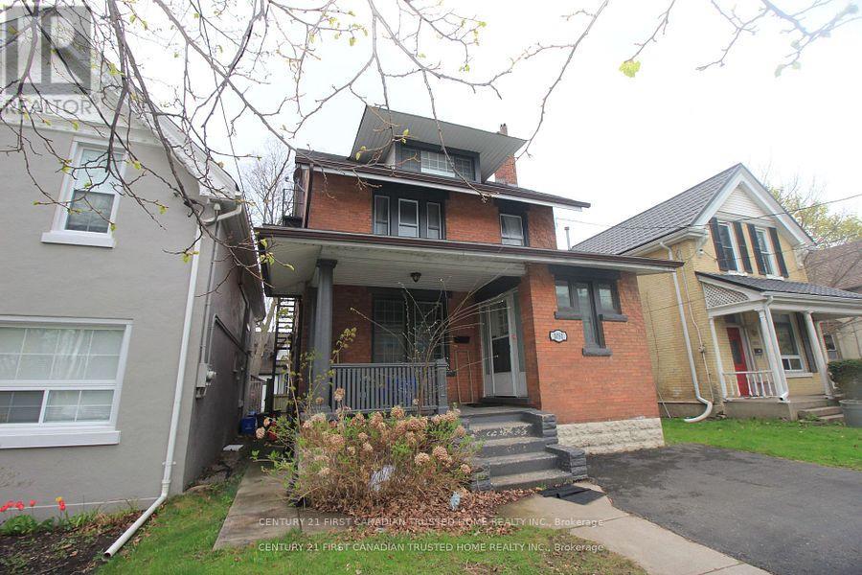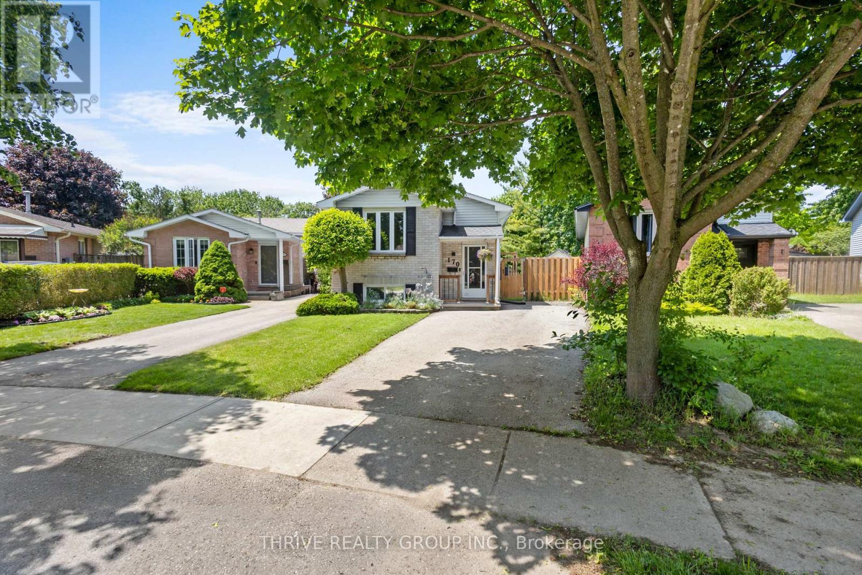Listings
51 Glenburnie Crescent
London North (North H), Ontario
How often do you find a house with a ravine and forest-like setting in your own backyard? This property offers the unique opportunity to let it grow wild or create your own sanctuary in this private, wooded yard.The home features four bedrooms upstairs, a four-piece bathroom, and an efficient ensuite off the primary bedroom. You'll also find a large two-car garage and a family room located off the back porch, perfect for BBQs and a dedicated area for children to play. The basement boasts a spacious recreation room and an additional area ideal for a workshop or storage.Recent updates include a new roof in 2025 and AC in 2021. This home is situated in a prime neighborhood, just steps away from the new Food Basics and other popular retail stores. It offers easy access to major roads while maintaining a quiet and well-established desirable atmosphere.This property has been meticulously maintained and enjoyed by its original owner for over 55 years. (id:46416)
Century 21 First Canadian Corp
24677 Pioneer Line
West Elgin (West Lorne), Ontario
This is the executive country home that you've been waiting for. Welcome to 24677 Pioneer Line, a stunning all brick home boasting over 4,000 sq ft of luxury finished living space .Featuring 3+2 bedrooms, 3 bathrooms, a triple car garage, a detached workshop with hydro, and sitting on a 200 x 100 foot lot. From the moment you step inside, you'll be captivated by the stunning kitchen renovation, thoughtfully designed with double islands, custom cabinetry, and premium finishes. Its a true showpiece, ideal for both entertaining guests and enjoying everyday family life. The open-concept floor plan is enhanced by tall ceilings and large, sun-filled windows that flood the space with natural light and offer sweeping views of the surrounding countryside. Every room feels bright, spacious, and beautifully connected to the outdoors. This home has been impeccably maintained, offering luxurious yet practical features, including an in-ground sprinkler system to keep the grounds green and vibrant all season long. The backyard is a true sanctuary, with a fully fenced backyard, outdoor kitchen, indoor chicken coop, and fire pit perfect for hosting on those warm summer evenings. This stunning home and property is one you won't want to miss, book your showing today to experience 24677 Pioneer Line for yourself. (id:46416)
Century 21 First Canadian Corp
53 - 70 Sunnyside Drive
London North (North G), Ontario
This spacious 3+1 bedroom condo is situated in a sought-after complex, ideally located near UWO, University Hospital, Masonville Mall, and a variety of amenities just steps away. The main floor boasts an impressively spacious layout, featuring a separate bedroom, dining room, living room, and an eat-in kitchen. Additional highlights include main-floor laundry, a two-piece guest bathroom, and direct access to a generous double attached garage. Upstairs, you'll find three exceptionally roomy bedrooms, including a primary with an ensuite bathroom, plus another full bathroom. The fully finished lower level adds even more living space with a large recreation room and yet another full bathroom, bringing the total to 3.5 bathrooms. Equipped with fireplace, this home also offers a beautiful private front courtyard for relaxation. As an added bonus, this is an end unit, enhancing its appeal and privacy. (id:46416)
Streetcity Realty Inc.
766 Glasgow Street
London East (East G), Ontario
Located just minutes from Fanshawe College and directly across from East Carling Public School, this charming 1.5 storey detached home offers the perfect blend of comfort, functionality, and convenience and loads of updates. Situated on a generous 60 x 120 ft lot, this property provides ample indoor and outdoor space for families. With approx 1,653 sq. ft. of finished living space, including a fully finished basement, this home is designed for everyday living and easy entertaining. The main floor features a bright and spacious living room centered around a cozy electric fireplace, ideal for relaxing evenings. The kitchen is well-equipped with plenty of cabinet space, Quartz tops and stainless-steel appliances, and flows seamlessly into the dining room, which offers direct access to a covered deck a perfect spot for outdoor meals and quiet mornings. The main floor also offers a 4pc bathroom with a tiled tub surround, and additional room that can be used as a bedroom or a den.Upstairs, you'll find two generously sized bedrooms and a beautifully updated 5-piece bathroom, complete with dual sinks. The finished basement provides even more living space, featuring a large recreation room, a versatile bonus room that can serve as an office, den, or can be converted into a bedroom, and a 2-piece bathroom ideal for guests or multi-functional use. Enjoy the privacy of your fully fenced backyard, offering space for kids, pets, or summer gatherings. The driveway accommodates 2-3 vehicles comfortably, adding everyday convenience to this already exceptional home. Whether you're looking for your first home, or a place to raise a family, this home offers endless possibilities in a fantastic location close to parks, shopping, transit, and more. Updates include: Appliances (2019), Eavestroughs and downspouts, Basement flooring (2020), Patio sliding door (2021) Furnace, A and Hot water tank owned (2022), Backyard shed (2023), Sump pump (2024), Back patio resurface and levelling (2024). (id:46416)
Century 21 First Canadian Corp.
19 - 7966 Fallon Drive
Lucan Biddulph (Granton), Ontario
Welcome to Granton Estates by Rand Developments. Located 15 minutes from Masonville in London and only 5 minutes from Lucan, Granton Estates combines small-town tranquility with the convenience of nearby city amenities. This thoughtfully designed bungalow features 1,277 sq ft of living space, complete with 2 bedrooms, 2 bathrooms, and a full 2-car garage, making it ideal for those looking to downsize without compromising on quality. The stone and brick façade offers timeless curb appeal, while the interior boasts 9-foot ceilings, engineered hardwood and tile flooring, and a bright, open-concept layout. The kitchen is a true highlight - featuring soft-close cabinetry, stunning quartz countertops, and modern finishes perfect for both everyday living and entertaining. The living and dining areas flow seamlessly together, creating a warm and inviting atmosphere. The primary bedroom includes a luxurious ensuite with a glass shower and spa-inspired finishes, offering a peaceful retreat at the end of the day.Additional features include a separate side entrance to the basement, providing future potential for an in-law suite or added living space. Large windows throughout ensure natural light year-round. Granton Estates offers exceptional value - allowing homeowners to save hundreds of thousands compared to similar properties in London, all while enjoying peaceful surroundings and a strong sense of community. With its prime location, elegant design, and thoughtful features, this home is a rare opportunity to embrace a slower pace of life without sacrificing modern convenience. Secure your spot in this premier new vacant land development featuring just 25 exclusive single-family homes. Schedule your private tour today! Some lot premiums may apply. (id:46416)
Sutton Group - Select Realty
Exp Realty
9 - 7966 Fallon Drive
Lucan Biddulph (Granton), Ontario
Welcome to the peaceful and family-friendly community of Granton just 15 minutes from Masonville in London and 5 minutes from Lucan. This beautifully crafted two-storey home offers the perfect blend of small-town serenity and modern convenience, set on a quiet street with western exposure backing onto open cornfields for breathtaking sunset views and added privacy. The curb appeal is instant, thanks to the elegant stone and stucco façade. Inside, you'll find over 2,200 sq ft of thoughtfully designed living space with 9-foot ceilings on the main level and durable three-quarter-inch engineered hardwood flooring throughout. The open-concept layout connects the living room, dining area, and kitchen, creating a space that feels bright, warm, and welcoming. The kitchen is as functional as it is stylish, featuring soft-close cabinetry, gleaming quartz countertops, and plenty of counter space for cooking and entertaining. The layout is perfect for everyday family life and weekend hosting alike. Upstairs, the home continues to impress with four generous bedrooms. The spacious primary suite includes a walk-in closet and a luxurious five-piece en suite complete with a double vanity, soaker tub, and glass shower. The second-floor laundry room adds convenience and saves you trips up and down the stairs. Solid wood staircases and large windows throughout the home enhance the quality and natural light in every corner. This property offers the perfect balance of peaceful living with easy access to schools, parks, and essential amenities. Whether you're starting a family or just looking to upgrade your space, this home delivers the comfort, function, and style you've been searching for. Secure your spot in this premier new vacant land development featuring just 25 exclusive single-family homes. Schedule your private tour today! Some lot premiums may apply. (id:46416)
Sutton Group - Select Realty
Exp Realty
353 Cheapside Street
London East (East B), Ontario
Considered to be the most desirable area of London to live. Old North is known for its historic charm, tree-lined streets, and proximity to downtown and Western University. Introducing this absolute GEM of a starter home to downsize / retire into for those of you who love to garden, and who appreciate one-floor living. Also a wonderfully low maintenance property and great alternative to condo living. Welcome home through the front foyer into an expansive living space with refinished hardwood flooring throughout, freshly painted a warm white, 2 lovely bedrooms off the livingroom, a newly renovated 4pc bathroom, an updated kitchen with new windows & new patio double door, Granite counters, stainless steel appliances, lots of space for a large dining table for games and dinners with friends, also a small office off the dining area features a closet easily plumbed for stackable laundry. Barn door access to a lower level laundry room & a large family room with 6'2"ceiling ht in the lower level family room, or 6'7" ht with the ceiling panels removed. A small office space sits just off the dining area with a barn door; Forced Air Furnace with a highly energy efficient/environmentally beneficial Dual-Fuel Heat Pump & Air Conditioning system, and new HVAC system all installed 2023. Interlocking brick double driveway in the front, a single car garage had existed in the past along the rear east side of the house, could be replaced, Walk out to the back deck from the dining area enjoy bbq'ing or just relaxing under the awning, then enjoy a summer campfire with friends in the fenced back yard. This is a Home Sweet Home place to be! Come make it yours! (id:46416)
Century 21 First Canadian Corp
403 Breakwater Boulevard
Central Elgin (Port Stanley), Ontario
This stunning, fully upgraded 2-year-old Kokomo Model home boasts 4 spacious bedrooms, including a private main-floor Primary Suite with a luxurious Ensuite. Designed for modern living, it features high-end finishes throughout both levels, an expansive Open Concept main floor, and an oversized double-car garage with ample storage. Enjoy the elegance of a completely carpet-free design, adding to its sophisticated and low-maintenance appeal. Perfectly positioned on a spacious corner lot, this home offers an active and social lifestyle just steps from the brand-new Kokomo Park & Pickleball Courts. Plus, you're just around the corner from the vibrant new Clubhouse, where you can enjoy a heated inground pool, a fully equipped gym, and year-round health and yoga classes ideal for staying fit, making new friends, and embracing every moment of lakeside community living. Unlock the full potential of this home and elevate its value by adding your personal touches and custom finishes to the interior. Maximize your outdoor space by completing the backyard with a deck and fence, enhancing privacy and appeal. Situated in a prime location, just a 7-minute walk to Erie Rest Beach and a short 10-minute stroll to the Village core, this home offers the perfect balance of convenience and investment opportunity positioning you for future appreciation in one of the areas most desirable neighborhoods! Please see the media tabs for more info and contact us today to see this fabulous property in person before it's gone! (id:46416)
Century 21 First Canadian Corp
Gfa Realty Ltd.
B - 101 Wellesley Crescent
London East (East I), Ontario
Discover Unit B at 101 Wellesley Crescent, your Ideal Starter Home or Investment Opportunity. This turnkey townhouse offers comfort, style, and convenience in one affordable package. Perfectly suited for first-time homeowners or investors, its situated in a prime location with quick connections to major highways, green spaces, and everyday essentials. Inside, you will be greeted by a bright and welcoming main floor. Contemporary tile flooring adds a modern touch, while a large front window fills the space with natural light. The open layout seamlessly connects the living and dining areas to a beautifully updated kitchen, ideal for hosting, cooking, or relaxing. Step out easily to the fenced in private backyard patio area, perfect for outdoor enjoyment. Upstairs, you will find two spacious bedrooms and a refreshed 4-piece bathroom featuring a tiled shower and a sleek new vanity. The finished basement offers additional living space, a third bedroom, ample storage, and a laundry area. Stylishly renovated and move-in ready, this townhome combines practicality with charm. Schedule a tour today and see why this could be the perfect place to start your next chapter. (id:46416)
Pinheiro Realty Ltd
17 - 7966 Fallon Drive
Lucan Biddulph (Granton), Ontario
Welcome to Granton Estates by Rand Developments, a premier vacant land condo site designed exclusively for single-family homes. This exceptional community features a total of 25 thoughtfully designed homes, each offering a perfect blend of modern luxury and comfort. Located just 15 minutes from Masonville in London and a mere 5 minutes from Lucan. Granton Estates provides an ideal balance of serene living and urban convenience. Nestled just north of London, this neighborhood boasts high ceilings that enhance the spacious feel of each home, along with elegant glass showers in the ensuite for a touch of sophistication. The interiors are adorned with beautiful engineered hardwood and tile flooring, complemented by stunning quartz countertops that elevate the kitchen experience. Each custom kitchen is crafted to meet the needs of todays homeowners, perfect for both entertaining and everyday family life. Granton Estates enjoys a peaceful location that allows residents to save hundreds of thousands of dollars compared to neighboring communities, including London. With a short drive to all essential amenities, you can enjoy the tranquility of suburban living while remaining connected to the vibrant city life. The homes feature striking stone and brick facades, adding to the overall appeal of this charming community. Embrace a new lifestyle at Granton Estates, where your dream home awaits! *** Features 2297 sqft, 4 Beds, 2+1 bath, 2 Car Garage, A/C. note: pictures are from a previous model home (id:46416)
Sutton Group - Select Realty
14 - 7966 Fallon Drive
Lucan Biddulph (Granton), Ontario
Welcome to Granton Estates by Rand Developments, a premier vacant land condo site designed exclusively for single-family homes. This exceptional community features a total of 25 thoughtfully designed homes, each offering a perfect blend of modern luxury and comfort. Located just 15 minutes from Masonville in London and a mere 5 minutes from Lucan. Granton Estates provides an ideal balance of serene living and urban convenience. Nestled just north of London, this neighborhood boasts high ceilings that enhance the spacious feel of each home, along with elegant glass showers in the ensuite for a touch of sophistication. The interiors are adorned with beautiful engineered hardwood and tile flooring, complemented by stunning quartz countertops that elevate the kitchen experience. Each custom kitchen is crafted to meet the needs of todays homeowners, perfect for both entertaining and everyday family life. Granton Estates enjoys a peaceful location that allows residents to save hundreds of thousands of dollars compared to neighboring communities, including London. With a short drive to all essential amenities, you can enjoy the tranquility of suburban living while remaining connected to the vibrant city life. The homes feature striking stone and brick facades, adding to the overall appeal of this charming community. Embrace a new lifestyle at Granton Estates, where your dream home awaits! *** Features 1277 sqft, 2 Beds, 2 bath, 2 Car Garage, Side Door to the basement, A/C. note: pictures are from a previous model home (id:46416)
Sutton Group - Select Realty
10 - 7966 Fallon Drive
Lucan Biddulph (Granton), Ontario
Welcome to Granton Estates by Rand Developments, a premier vacant land condo site designed exclusively for single-family homes. This exceptional community features a total of 25 thoughtfully designed homes, each offering a perfect blend of modern luxury and comfort. Located just 15 minutes from Masonville in London and a mere 5 minutes from Lucan. Granton Estates provides an ideal balance of serene living and urban convenience. Nestled just north of London, this neighborhood boasts high ceilings that enhance the spacious feel of each home, along with elegant glass showers in the ensuite for a touch of sophistication. The interiors are adorned with beautiful engineered hardwood and tile flooring, complemented by stunning quartz countertops that elevate the kitchen experience. Each custom kitchen is crafted to meet the needs of todays homeowners, perfect for both entertaining and everyday family life. Granton Estates enjoys a peaceful location that allows residents to save hundreds of thousands of dollars compared to neighboring communities, including London. With a short drive to all essential amenities, you can enjoy the tranquility of suburban living while remaining connected to the vibrant city life. The homes feature striking stone and brick facades, adding to the overall appeal of this charming community. Embrace a new lifestyle at Granton Estates, where your dream home awaits! *** Features 1277 sqft, 2 Beds, 2 bath, 2 Car Garage, Side Entrance to Basement, A/C. (id:46416)
Sutton Group - Select Realty
406 - 100 County Court Boulevard
Brampton (Fletcher's Creek South), Ontario
"The Crown" 24 hour gated security, highly sought after, meticulously maintained, the jewel of Fletcher's Creek. Situated close to highways, shopping, schools and public transit. When you know, you know! Maintenance fees include: heat, hydro, water, building insurance, common elements, cable TV and unlimited internet, central A/C, exclusive parking spot, right beside the door into the building, and so much more!!! This 2 bedroom, 2 bath plus solarium condo, which can easily be converted to a three bedroom, is perfect for empty nesters, a professional couple or a family to call home. This spacious, bright and carpet free unit boasts an insuite laundry room, Primary with large 4 piece ensuite and separate shower, another good sized bedroom, 4 piece bathroom, eat-in galley style kitchen and a sunfilled solarium. "The Crown" offers incredible amenities such as 24 hour gated security, ample visitor parking, beautifully landscaped gardens filled with mature trees and park-like grounds complete with an outdoor pool, BBQ area and tennis court for all of your outdoor living needs. Inside there is a car wash station, bike storage, gym, sauna, squash court, library, party/meeting room, and a billiards room. WOW WOW WOW!!! Coming in at just under 1300 sqft, this spacious unit in this luxury building has everything you could want and need. Lovingly maintained, spacious, bright and carpet free. Make the call and visit your new home today! (id:46416)
The Realty Firm Inc.
158 Watts Drive
Lucan Biddulph (Lucan), Ontario
OLDE CLOVER VILLAGE PHASE 5 in Lucan: Executive sized lots situated on a quiet crescent. The STONEGATE model offers 1341 sq ft with 2 bedrooms and 2 bathrooms. Special features include large double garage, hardwood flooring, spacious kitchen with large centre island, quartz or granite tops, 9 ft ceilings, luxury 3 pc ensuite with glass shower, electric fireplace, main floor laundry and large covered front porch. Also offered in a larger 3 bedroom model! Lots of opportunity for customization. Enjoy a country sized covered front porch and the peace and quiet of small town living but just a short drive to the big city. Full package of plan and lot options available. Completed model home located at 125 Watts Drive available for private or weekend viewing. AUGUST SPECIAL BONUS: 5 pc appliance package valued at $8500. Included in all homes purchased between August 1st and September 1st. See listing agent for details. (id:46416)
Nu-Vista Premiere Realty Inc.
630 Third Street
London East (East H), Ontario
Well maintained duplex on 0.80 acres of light industrial land with development potential. Located within walking distance of Fanshawe College. Consisting of one 3 bedroom, 1 bathroom unit and one 1 bedroom, one bathroom unit. Zoned LI1/LI7, this property supports a wide range of permitted uses including manufacturing, warehousing, wholesale operations, auto body and repair garages, contractor establishments, office support, and more. With dimensions of approximately 65' wide x 504' deep, the lot offers excellent depth for flexible site planning. The duplex is in the front of the property and may be repurposed as office space to support future development at the rear of the site. A strong opportunity for investors, users, or developers in a versatile industrial zoning envelope. (id:46416)
A Team London
1051 Richmond Street
London East (East B), Ontario
Embrace a prime investment opportunity with this captivating 8 bedroom home boasting a lucrative 6% cap rate, strategically positioned on Richmond St within a stone's throw to Western University, offering both convenience and potential for high returns. A quick bus trip connects you to various amenities, placing everything at your fingertips. This versatile home currently features 8 bedrooms but has the potential for effortless conversion into separate units, maximizing its income potential. Seize the opportunity to capitalize on this exceptional property, perfectly positioned near all amenities. Don't miss your chance to own this gem and unlock the full potential of this investment in a highly sought-after location. Property is also located at a future rapid transit stop providing for future re-development opportunities (details available upon request). (id:46416)
Century 21 First Canadian Trusted Home Realty Inc.
170 Olympic Crescent
London North (North I), Ontario
Welcome to this exceptionally maintained raised ranch, nestled in the heart of desirable Northwest London! With 2 bedrooms, 2 full bathrooms, and the potential for so much more, this home is an ideal fit for first-time buyers, downsizers, or savvy investors.The bright and inviting main floor features durable laminate flooring throughout the living room, an open-concept dinette, and a beautifully finished oak kitchen complete with island, under-cabinet lighting, and direct access to the backyard. The spacious main-floor primary bedroom includes garden doors that lead to a raised deck and an incredible pie-shaped lotperfect for children, pets, entertaining, or even the addition of a secondary dwelling unit (ARU).Downstairs, the fully finished lower level offers large above-grade windows, a cozy family room, a second full bath, laundry, and a generous second bedroom. Theres ample space to easily create a third bedroom, making it ideal for growing families or those looking to boost rental income.Located in one of Londons most sought-after communities, youll enjoy proximity to top-rated schools, Western University, parks, trails, shopping, and public transit. Northwest London is known for its welcoming community, modern amenities, and family-friendly vibe.Don't miss this opportunity to own a move-in-ready home with incredible potentialinside and out! (id:46416)
Thrive Realty Group Inc.
87 Camden Road
London North (North G), Ontario
Situated on a quiet tree lined street in desirable Stoneybrook Acres of North London is this wonderful 4BRM, 2.5BA 2-storey with double garage and large private lot with in-ground pool! Nothing to do but move your family in and enjoy! Features include: attractive curb appeal with updated covered front porch (2017) & front yard landscaping (2018); absolutely immaculate interior w/tasteful décor throughout; formal living and dining rooms; family sized eat-in kitchen w/ample white cabinets + appliances including gas stove; main floor family room w/gas fireplace opens to covered rear deck w/BBQ gas line; main floor mudroom is plumbed for laundry; main floor powder room; 4 generously sized bedrooms on the upper level feature large primary w/3pc ensuite; partly finished lower level w/ample storage; the breathtaking rear yard is the perfect way to beat the summer heat w/amazing heated inground pool (liner 2018 & gas heater 2016), garden shed, rear yard landscaping (2018) includes new retaining wall, lovely gardens and shade trees---no need to sit in traffic for hours going to the beach! Added highlights: C/AIR-2025, 40 year roof shingles-2008, washer, dryer & much more. Walking distance to public elementary school, public transit and short drive to Masonville Shopping & University Hospital! Do not miss out on this super opportunity in one of the most sought-after London neighbourhoods! (id:46416)
Royal LePage Triland Robert Diloreto Realty
25 - 131 Bonaventure Drive
London East (East I), Ontario
Welcome to this beautifully maintained 3-bedroom, 2-storey townhouse in a quiet, family-friendly complex, backing directly onto Bonaventure Meadows Public School - offering privacy, green space, and a true sense of community. The main floor features a spacious front entry, an updated 2-piece powder room (2018), inside access to the single-car garage, and a large laundry room. The kitchen is finished with modern grey cabinetry, stainless steel appliances, and ample storage and prep space. It opens into a bright living and dining area with oversized rear windows and updated vinyl plank flooring - perfect for everyday living and entertaining. Upstairs, you'll find three generously sized bedrooms, including a huge primary with double closets and plenty of space for a king-size bed. The 4-piece bathroom was tastefully updated in 2018.The fully finished basement offers even more living space with a large rec room, durable vinyl plank flooring, and a separate office area - ideal for working or studying from home. Outside, enjoy a private, partially fenced backyard with a spacious patio over looking the school yard behind - no rear neighbours and plenty of open space! This fantastic location puts you just 6 minutes from Highway 401, 10 minutes to downtown London, 9 minutes to Fanshawe College, and 18 minutes to Western University. Plus, you are close to major shopping, parks, transit, and more. Move-in ready and full of value, don't miss your chance to call this one home! (id:46416)
Royal LePage Triland Realty
212 Nancy Street
Dutton/dunwich (Dutton), Ontario
This new, NO-STEP bungalow with a covered front porch sits on a spacious 165ft lot, surrounded by mature trees, and includes a $10k fencing allowance. Offering 1,369 sq. ft. of living space, a double garage(with included asphalt driveway), and high-quality finishes, this home provides exceptional value and upgrades. Located in the growing town of Dutton, just 30 minutes from London with easy access to the401, it blends country charm with modern convenience. Dutton offers a variety of amenities, including a community center, public school, park, sports fields, splash pad, pool, shopping, businesses at 174 Currie Rd., restaurants, a library, medical office, and Gritfit gym. The home features a thoughtful layout with 9ft ceilings, a welcoming front foyer, and a mudroom with a closet, offering garage access and side yard entry. The mudroom leads to the main-floor laundry room, complete with a sink. The open-concept living, kitchen, and dining area boasts laminate floors, large windows, and a patio door that opens to the backyard. The kitchen includes quartz counters, soft-close cabinetry, a tile backsplash, an undermount sink, and a pantry closet. The primary bedroom offers a serene view of the yard, along with an ensuite featuring double sinks, a shower with a built-in seat, tile floors, and a walk-in closet. The second bedroom includes a spacious closet and is conveniently located near a linen closet and the second bathroom, which offers a tub/shower combo and tile flooring. Included with the home is an asphalt driveway, a $10k fencing allowance, and a Tarion Warranty. HST is included but rebated to the builder, and taxes will be assessed based on the MPAC valuation. (id:46416)
Royal LePage Triland Realty
414 Baker Street
London South (South F), Ontario
Welcome to the Village! This beautiful three-story century home has been meticulously renovated from top to bottom, showcasing character finishes and vintage charm. As you step inside, the main floor greets you with an inviting atmosphere, making it a true entertainer's paradise. The spacious kitchen boasts plenty of cabinets, a large south-facing picture window, and ample countertop space that will exceed your expectations. Additionally, the main floor includes a convenient powder room, laundry area, office/homework zone and a stylish speakeasy/den perfect for a cozy retreat from the open-concept living space. The expansive back deck is ready for your personal touch, ideal for summer gatherings and there isa lovely covered porch out front if you want to watch the world go by. On the second level, you'll find three generously sized bedrooms and a luxurious five-piece family bath. The third level is dedicated to the primary retreat, featuring his and her closets and a spa-like ensuite bath. The basement is partially finished, offering a great flex space for kids. Plus, the attached single-car garage is a rare find in this neighborhood, adding to the home's appeal. Location is A+++ in the heart of the village - you don't want to miss your opportunity to make this stunning gem your own home sweet home. (id:46416)
Royal LePage Triland Premier Brokerage
213 Main Street
Lucan Biddulph (Lucan), Ontario
Heres your chance to own a truly unique property with endless possibilities! With coveted C1 zoning and nearly 3,000 sq. ft. of finished space, this corner-lot stunner perfectly blends small-town charm with big-time versatility.Inside, the soaring Great Room with cathedral ceilings makes an unforgettable first impression, flowing seamlessly into a commercial-grade kitchena setup for family dinners, entertaining, catering, or turning your culinary passion into a business. The flexible front room is ready to be whatever you need: a storefront, client space, or a bonus rec/play area.Upstairs, youll find four spacious bedrooms (or potential offices/treatment rooms), and a bathroom.Step outside to your private, mature-treed yard, featuring a large deck, concrete patio, and space to relax or host summer get-togethers. The attached 1.5-car garage, plus newer furnace (2022), A/C (2023), and fresh flooring/paint mean many of the big updates are done.All of this is set at the prime corner of Main and Waterjust steps from shops, parks, and schools. Whether youre dreaming of a family home, thriving business, or the ultimate live/work setup, dont miss this property! (id:46416)
Sutton Group - Select Realty
79 Hume Street
London East (East M), Ontario
Stylish, Move-In Ready & Packed with Upgrades! This beautifully renovated bungalow is the perfect opportunity for first-time buyers or savvy investors looking for a turn-key home on a quiet street in London. Set on a deep 30' x 135' lot, the home features a bright main floor with a newer kitchen shaker-style cabinets, quartz countertops and updated laminate flooring (2021). The lower level offers a cozy living area, bedroom, brand-new 3-piece bathroom (2023), and a newly finished laundry room. Enjoy peace of mind with a metal roof installed in 2022, offering exceptional durability, energy efficiency, and a lifespan of 40+ years an ideal upgrade for long-term homeowners. Step outside to a spacious backyard, perfect for entertaining, kids, pets, or future expansion. Located near schools, shopping, restaurants, parks, and a community pool this home delivers comfort and convenience in a family-friendly area. All appliances included. Clean, modern, and move-in ready (id:46416)
Century 21 First Canadian Corp
1687 Ernest Avenue
London South (South X), Ontario
Welcome to this lovely semi-detached, freshly painted, laminated flooring on a nice private, fully fenced yard with patio, and trees, backing to a treed lot as well. 3 bedrooms, large eat-in kitchen, 2-piece bath on main floor, and 4-piece bath on 2nd floor. lovely setting for summer barbecues and family gatherings. A great place for a young family or as an investment opportunity. The convenience of location enhances its value and potential. Short distance to all amenities ( schools, places of worship, shopping centres ), south London community pool, Whiteoaks Park, and easy access to 401. (id:46416)
RE/MAX Centre City Realty Inc.
Contact me
Resources
About me
Yvonne Steer, Elgin Realty Limited, Brokerage - St. Thomas Real Estate Agent
© 2024 YvonneSteer.ca- All rights reserved | Made with ❤️ by Jet Branding


