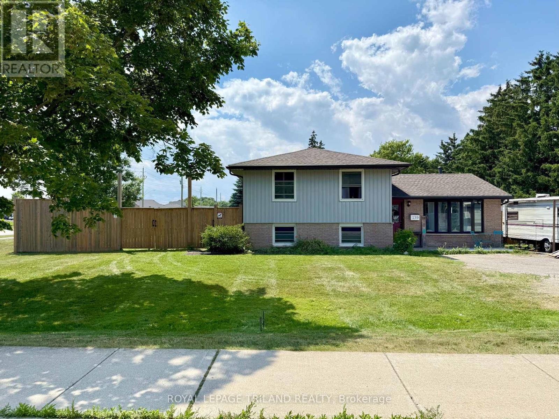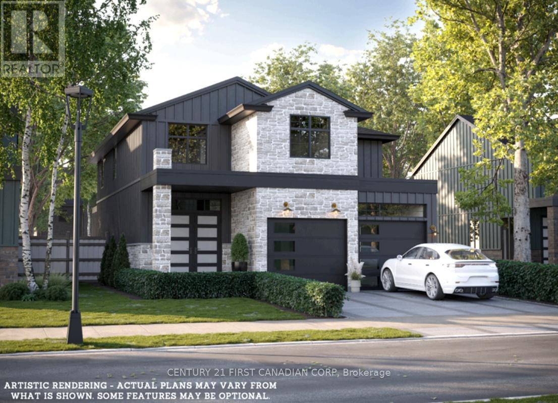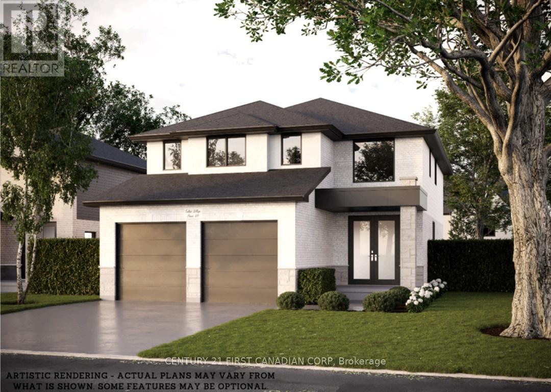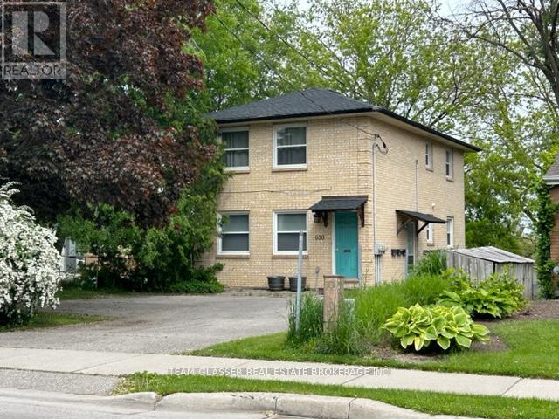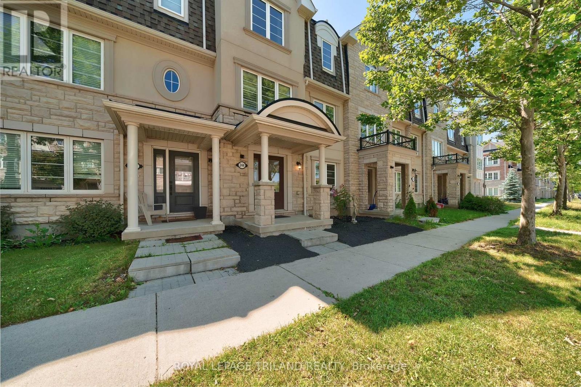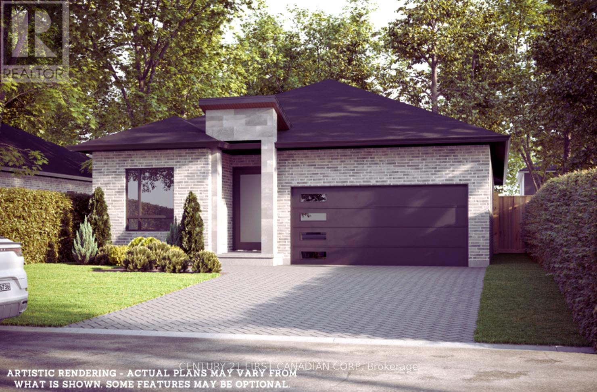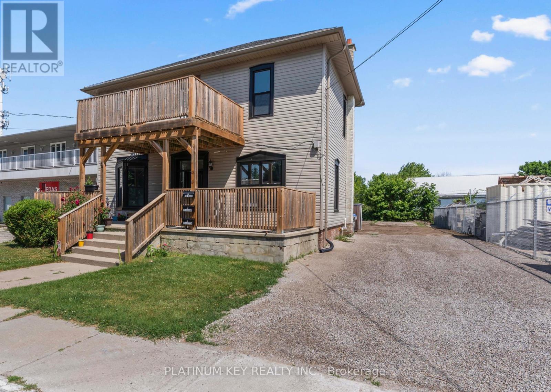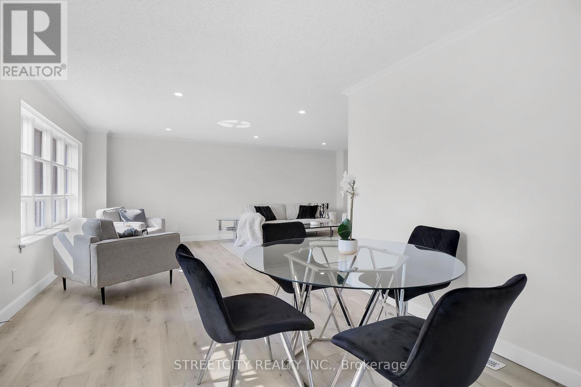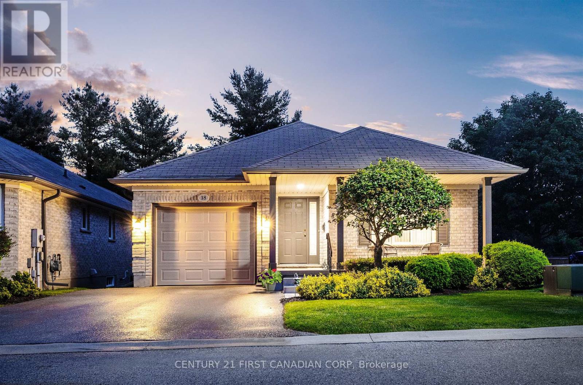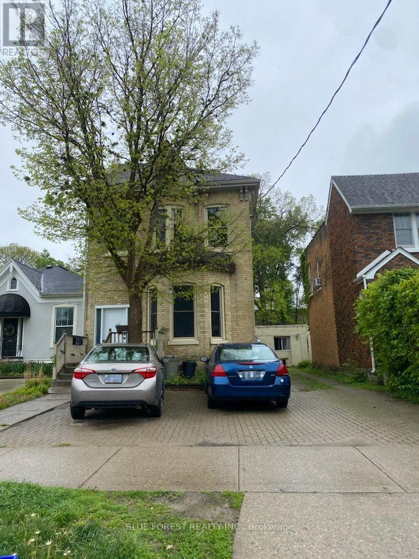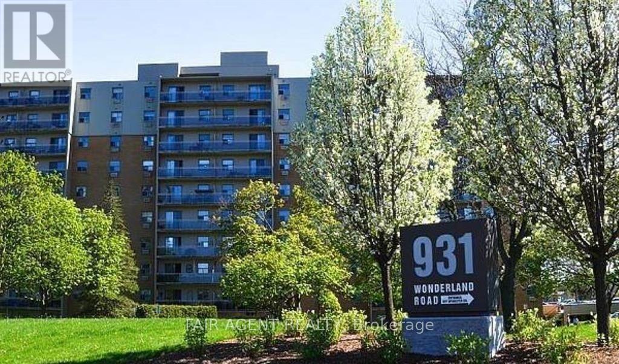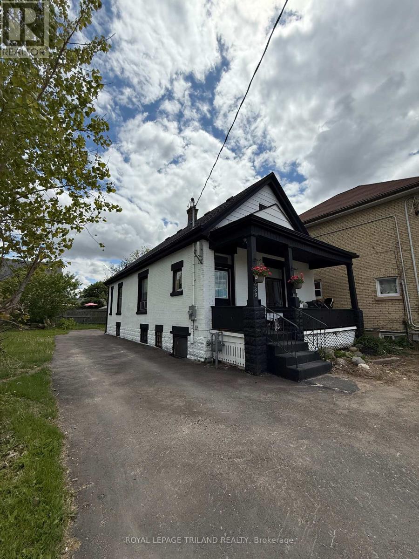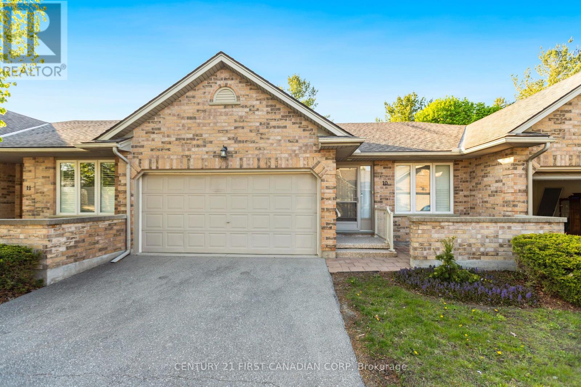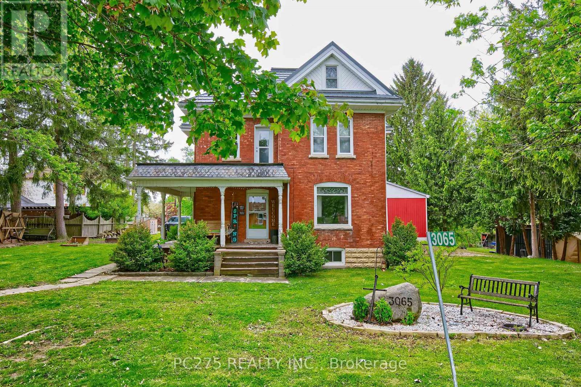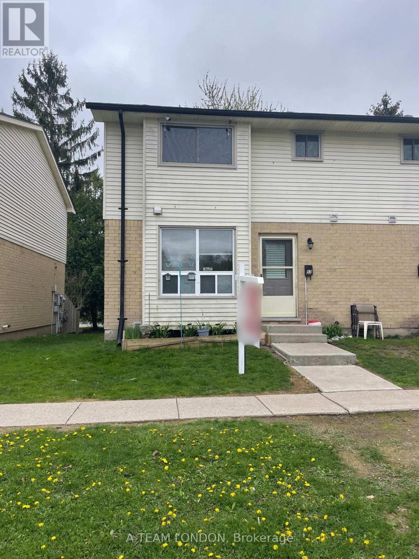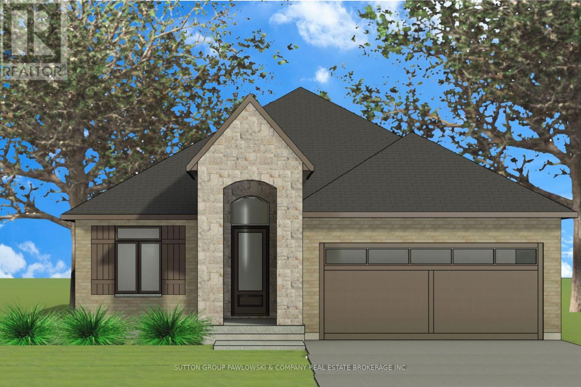Listings
139 Coulter Avenue
Central Elgin, Ontario
Nestled in a serene neighborhood, 139 Coulter Ave presents a spacious 3-bedroom, 1.5-bath side split, radiating with functionality. Upon entry, you're greeted by an open-concept modern kitchen with granite and living area, seamlessly blending modern convenience with a warm, inviting ambiance. The updated flooring complements the abundant natural light that fills the home, creating an airy and cheerful atmosphere. The heart of this home extends to a generously sized rec room, ideal for family gatherings, entertaining, or simply unwinding after a long day.The exterior of the property is equally impressive, boasting ample parking space and a detached garage equipped with a full bathroom. The garage's unique feature - a cozy gas fireplace - hints at its potential to be transformed into a versatile living space, whether it be a home office, guest suite, or recreational haven. The expansive, fully fenced yard provides a secure and private outdoor retreat, perfect for children and pets to play freely, or for hosting summer barbecues and social gatherings. The trim and doors are all stored in the attic, ready for you to complete the finishing touches on the home. With its thoughtful layout, modern updates, and versatile features, 139 Coulter Ave offers a comfortable and stylish living experience, ideal for families, professionals, and those seeking a harmonious blend of indoor and outdoor living. (id:46416)
Royal LePage Triland Realty
3124 Gillespie Trail
London South (South V), Ontario
The Newcastle Elegant 4-Bedroom Home with Grand Design Welcome to The Newcastle, a stunning 2,436 sq. ft. two-storey home featuring 4 spacious bedrooms and a double-car garage. Step into a soaring two-storey foyer that sets the tone for this beautifully designed space. The open-concept main floor offers a modern kitchen, bright dinette, and a cozy family roomperfect for everyday living and entertaining. Upstairs, enjoy generous bedrooms and a luxurious primary suite with an ensuite that feels like a spa retreat. Built by Birani Design & Build, a trusted name in Londons construction community, this home features exceptional craftsmanship and thoughtful design in Talbot Village Phase 7, one of the citys most sought-after communities.This is your chance to live in a mature, family-friendly neighbourhood thats quickly becoming one of Londons most desirable places to call home. Phase 7 offers a fantastic location, with a brand-new public school opening in 2025, and is within walking distance to École élémentaire La Pommeraie (French public school), parks with basketball courts, soccer fields and scenic trails winding around tranquil ponds.Talbot Village Shopping Plaza is just minutes away, offering No Frills, Dollarama, restaurants, banks, GoodLife Fitness, medical clinics, and more. Even greater convenience is coming with a new commercial plaza set to include a veterinarian, dental clinic, Starbucks, and other exciting businesses. The brand-new YMCA, only a short walk away, brings state-of-the-art health and wellness services to the neighbourhood.Commuting is a breeze with quick access to Highways 401 & 402, perfect for reaching St. Thomas or the beaches of Port Stanley. Prefer a greener option? Enjoy the new bike lanes on Colonel Talbot Road, connecting you to nearby Lambeths small-town charm.Talbot Village offers the perfect balance of modern amenities, natural beauty, and community living. (id:46416)
Century 21 First Canadian Corp
3116 Gillespie Trail
London South (South V), Ontario
The McLaren A beautifully crafted 2-storey home offering 2,305 sq. ft. of thoughtfully designed living space featuring 4 spacious bedrooms, 2.5 bathrooms, and a layout that blends functionality with modern comfort.The main floor boasts a bright, open-concept design with a welcoming family room, generous dinette, and a versatile denperfect for a home office, study, or playroom. Upstairs, youll find a convenient second-floor laundry room, two full bathrooms, and four large bedrooms, including a private primary suite ideal for relaxation. The McLaren is the perfect choice for growing families or those seeking space, style, and comfortall under one roof. Built by Birani Design & Build, a trusted name in Londons construction community, this home features exceptional craftsmanship and thoughtful design in Talbot Village Phase 7, one of the citys most sought-after communities.This is your chance to live in a mature, family-friendly neighbourhood thats quickly becoming one of Londons most desirable places to call home. Phase 7 offers a fantastic location, with a brand-new public school opening in 2025, and is within walking distance to École élémentaire La Pommeraie (French public school), parks with basketball courts, soccer fields and scenic trails winding around tranquil ponds.Talbot Village Shopping Plaza is just minutes away, offering No Frills, Dollarama, restaurants, banks, GoodLife Fitness, medical clinics, and more. Even greater convenience is coming with a new commercial plaza set to include a veterinarian, dental clinic, Starbucks, and other exciting businesses. The brand-new YMCA, only a short walk away, brings state-of-the-art health and wellness services to the neighbourhood.Commuting is a breeze with quick access to Highways 401 & 402, perfect for reaching St. Thomas or the beaches of Port Stanley. Prefer a greener option? Enjoy the new bike lanes on Colonel Talbot Road, connecting you to nearby Lambeths small-town charm. (id:46416)
Century 21 First Canadian Corp
1746 Brunson Way
London South (South K), Ontario
Fabulous 5 yr young quality built contemporary style 4 bedroom 3.5 bath 2 car garage by Forever Homes with a view of Boler Mountain. Features include fantastic West end location in the heart of newer Wickerson Hills community in Byron. Spacious and open concept main floor just under 2400 sq ft with hard surface flooring throughout. Kitchen with island overlooks rear yard fully fenced private yard with deck and great room with gas fireplace feature wall huge floor to ceiling windows and main floor mud room/laundry.2nd floor is host to a large master bedroom retreat with walk in closet and ensuite. 3 other bedrooms with Jack/Jill bath with double sinks and an additional main bath. Just a short walk into Byron with its many amenities including walking trails and Springbank Park as well as many great activities at Boler Mountain. This home offers quality throughout at a great value well below replacement cost and is waiting for you and your family. You won't be disappointed! (id:46416)
Streetcity Realty Inc.
630 Victoria Street
London East (East C), Ontario
Three Apartments in a purpose built multi-family building. Main and upper have been totally renovated/updated and main is immaculate with new appliances, in unit laundry- a great, spacious, open concept kitchen / family room with south-facing windows. 2 cozy bedrooms and a 3 pc bath. The upper is accessed by the front door and stairs up to a similar spacious living space - open-concept and 2 smaller bedrooms (occupied by the owners son-Student). The lower (which can be combined with the main floor apartment if needed - by a stairs hidden in closet), is a sweet bachelor apartment with a great long-termed tenant that would love to stay (Rent $657.80 - no laundry and she takes good care of the yard). Nice kitchen and eating area coming in off the covered porch. Spacious living room open to a good-sized living room and a bachelor-style bedroom to the side. Well-kept building, patio out back for the lower tenant and plenty of parking in the paved front yard. SO close to all the shops, groceries and restaurants - you don't need to drive. Easy to rent as part way between Western and Fanshawe this Huge 187 foot lot is adjacent to the Goodwill Bookshop on Adelaide. 3 totally separate entrances, 2 furnaces, the 2 main and upper units have in-unit laundry, separate furnaces and their own stand alone a/c units (window vented). Plenty of Parking, buses around the corner one property away. Pride of ownership everywhere you look! Low maintenance building. Call to view. Main floor is easy to get in - and upper. Lots of pics of lower or 24 hrs notice to view. Main floor door on right side of home has lockbox and is vacant. Call to view. This one is a Keeper! (id:46416)
Team Glasser Real Estate Brokerage Inc.
353 Adelaide Street
Strathroy-Caradoc (Sw), Ontario
This well-maintained, freshly painted home, close to all amenities and located in a great area of Strathroy, includes features that make it cozy and enjoyable. There are hardwood floors on the main level and vinyl plank in the lower level. The main level has a natural fireplace, and the lower level has a gas fireplace. Outside, there is a 12x12-foot covered deck, great for dining and relaxing, and a fully fenced yard with a 17x13-foot shed. Plus, the home has a central vac system, a 23x15-foot garage, barbecue gas hookup, and great natural light. The fully updated lower level, with its separate entrance, is a fully renovated granny suite. So, it can serve either as a 2-family home or just provide an extra living area for your guests. The home is a pleasure to view and is easy to show. (id:46416)
Century 21 First Canadian Corp
368 Darcy Drive
Strathroy-Caradoc (Ne), Ontario
Immediate possession available at 368 Darcy Drive! A spacious and bright brick ranch located in a sought after location. This beautiful 3+1 bedroom, 3 bathroom brick ranch offers the perfect mix of comfort and space. Featuring an inviting open-concept layout and a cozy fireplace in the living room to snuggle up to, the main level is ideal for everyday living and entertaining alike. Recent updates include fresh paint throughout the upper and lower levels, new carpeting in all bedrooms and the lower level, updated lighting, replaced deck boards, and a newer air conditioning unit. The fully finished lower level includes a large rec room, 3 piece bathroom, a large additional bedroom and two unfinished rooms with the potential for a 5th bedroom, home gym, or office, just tailor the space to suit your needs. A 2 car garage adds convenience, while the fully fenced, private backyard provides a serene retreat for outdoor enjoyment. Situated on a quiet street and a short distance from parks, scenic trails, top-rated schools, downtown shops, and the conservation area, this home offers the best of lifestyle and location. Don't miss your chance to own this spacious, bright, and versatile home in one of Strathroy's most desirable neighbourhoods. (id:46416)
Keller Williams Lifestyles
244 Ellen Davidson Drive
Oakville (Go Glenorchy), Ontario
Welcome to your dream home in one of North Oakville's most desirable and family-friendly neighbourhood's! This beautifully renovated home blends modern elegance with everyday comfort perfect for growing families or multigenerational living. Step into a bright, open-concept layout featuring smooth ceilings throughout, brand new engineered hardwood flooring, pot lights on both main and second floors with dimming function, and custom California shutters. The fully upgraded kitchen is a chefs delight, complete with brand new stainless steel appliances, quartz countertops, and a large pantry to keep everything organized. The spacious living and dining areas offer seamless flow, opening onto a welcoming front patio ideal for morning coffee or entertaining guests in the evening. A rare main floor bedroom with full bath provides excellent flexibility as an in-law suite, guest room, or private office. Upstairs, the spacious primary bedroom includes a walk-in closet and elegant ensuite. One of the additional bedrooms has direct access to a full bathroom, while the other share a well-appointed bath perfect for a growing family. Enjoy the convenience of an oversized garage (18'10" x 22'2") that comfortably fits two SUVs or offers extra storage space. The location is unbeatable there's a park directly in front and a peaceful pond just a one-minute walk away for evening strolls or quiet reflection. This home is nestled in a safe, vibrant, and welcoming community. You'll be minutes from top-rated schools, Oakville Trafalgar Memorial Hospital, shopping centre's, and highways for a smooth commute. Whether you're upsizing, starting fresh, or seeking a peaceful lifestyle, this home offers a rare combination of luxury, convenience, and lasting value. Don't miss your chance to live in this incredible home and experience the best of North Oakville living! (id:46416)
Royal LePage Triland Realty
3096 Gillespie Trail
London South (South V), Ontario
The Sunderland A Stunning One-Floor Bungalow by Birani Design & Build Welcome to The Sunderland, a beautifully designed 1,321 sq. ft. bungalow that offers the perfect blend of comfort and style. With a flexible layout featuring 3 bedrooms or 2 bedrooms plus a home office, this home is ideal for downsizers, small families, or professionals seeking single-floor living. Enjoy 2 elegant full bathrooms, including a luxurious ensuite that feels like your own private retreat. The open-concept floor plan creates a warm, welcoming space perfect for entertaining or relaxing at home.Built by Birani Design & Build, a trusted name in Londons construction community, this home features exceptional craftsmanship and thoughtful design in Talbot Village Phase 7, one of the citys most sought-after communities.This is your chance to live in a mature, family-friendly neighbourhood thats quickly becoming one of Londons most desirable places to call home. Phase 7 offers a fantastic location, with a brand-new public school opening in 2025, and is within walking distance to École élémentaire La Pommeraie (French public school), parks with basketball courts, soccer fields and scenic trails winding around tranquil ponds.Talbot Village Shopping Plaza is just minutes away, offering No Frills, Dollarama, restaurants, banks, GoodLife Fitness, medical clinics, and more. Even greater convenience is coming with a new commercial plaza set to include a veterinarian, dental clinic, Starbucks, and other exciting businesses. The brand-new YMCA, only a short walk away, brings state-of-the-art health and wellness services to the neighbourhood.Commuting is a breeze with quick access to Highways 401 & 402, perfect for reaching St. Thomas or the beaches of Port Stanley. Prefer a greener option? Enjoy the new bike lanes on Colonel Talbot Road, connecting you to nearby Lambeths small-town charm.Talbot Village offers the perfect balance of modern amenities, natural beauty, and community living (id:46416)
Century 21 First Canadian Corp
25 - 875 Thistledown Way
London North (North I), Ontario
Discover the ease and comfort of one-floor living in this charming bungalow-style condo. An ideal option for those looking to downsize without sacrificing space or convenience. This 2-bedroom, 2 bathroom home offers a thoughtful layout designed for relaxed living, with updated vinyl plank flooring and large windows that fill the space with natural light.The open-concept kitchen, dining, and living areas are perfect for entertaining or enjoying quiet moments at home. The kitchen provides ample cupboard and counter space for easy meal prep and casual dining. The spacious primary bedroom includes direct access to the beautifully updated bathroom, featuring a walk-in shower for added safety and comfort.The second bedroom is perfect for guests, hobbies, or a home office. The main floor powder room adds everyday convenience, while the full basement offers additional living space with a cozy gas fireplace, plenty of storage or the potential to finish as desired. Complete with a 3 piece bathroom. The single-car garage offers secure parking and added storage. All exterior maintenance is taken care of, giving you more time to enjoy life.Located close to shopping, medical services, and public transit, this condo combines comfort, practicality, and a welcoming community feel, making it the perfect next chapter for those looking to simplify and enjoy. (id:46416)
RE/MAX Centre City Realty Inc.
59 Maitland Terrace
Strathroy-Caradoc (Sw), Ontario
Fantastic investment opportunity in the heart of Strathroy! This well-maintained triplex at 59 Maitland Terrace features two main floor units (one 2-bedroom, one 1-bedroom) and a spacious 2-bedroom upper unit, each with its own fridge and stove. The front and upper units have seen recent updates, while the back unit offers great potential with some TLC. Key improvements include new windows (2020), siding, roof, and balcony (2018), and a new furnace (2022). Located just steps away from downtown shops, restaurants, parks, schools, and the hospital, with easy access to Highway 402. (id:46416)
Century 21 First Canadian Corp
402 Homestead Court
London North (North F), Ontario
Welcome to 402 Homestead Court a beautifully updated, move-in-ready home nestled in one of Londons most desirable communities. This bright and stylish condo features luxury vinyl plank flooring throughout, combining modern aesthetics with everyday durability. The renovated kitchen shines with quartz countertops, perfect for cooking and entertaining with ease.Enjoy an abundance of natural sunlight in the spacious south-facing living area, complete with a charming bay window. Step out to your private, fully fenced patio ideal for summer BBQs, morning coffee, or relaxing with friends and family.The fully finished basement adds valuable living space, including a versatile rec room thats perfect as a home theatre, gym, playroom, or office.Families will love the convenient location near top-rated schools including Emily Carr PS, Oakridge SS, Banting SS, St. Marguerite dYouville CES, and Mother Teresa CSS.As a bonus, the well-maintained condo complex includes access to a refreshing outdoor pool perfect for summer enjoyment.Bonus: Low monthly condo fees include water making this an exceptional value in a family-friendly community. Dont miss your chance to call this beautifully updated home your own! (id:46416)
Streetcity Realty Inc.
18 - 20 Windermere Place
St. Thomas, Ontario
Welcome to this immaculate, fully finished 2+1 bedroom, 2.5 bath corner-lot condo located in the highly desirable Windemere Place community. Perfectly positioned near guest parking, this home combines comfort, space, and convenience. Step onto the charming front porch and into a bright, airy main level featuring vaulted ceilings and an abundance of natural light. The spacious great room is ideal for entertaining or relaxing with family. You'll love the large kitchen, complete with patio doors that open to a private deckperfect for morning coffee or evening BBQs. The main floor master suite includes a private ensuite, and the main floor laundry adds to the home's convenience. Downstairs, enjoy a generous recreation room with cozy gas fireplace, a third bedroom with a walk-in closet, and a full 3-piece bath. There's also ample storage space or potential for a workshop or hobby area. Additional highlights include a double driveway with single attached garage, low-maintenance living, and proximity to shopping, parks, and quick access to the 401 & London. The condo fees include lawn care, snow removal to the front door, shingle replacement, exterior brick work if needed, driveway and front step maintenance. Appliances included (Fridge 2022, Dishwasher 2022, Stove 2024, Microwave 2022, Washing Machine 2024, and A/C replaced 2022) (id:46416)
Century 21 First Canadian Corp
353 Central Avenue
London East (East F), Ontario
Character-Rich Yellow Brick Fourplex: Prime Downtown Investment! This fully rented property offers a fantastic opportunity for investors seeking a solid income stream. Three units have never kitchen cabinets. Hardwood flooring. Upper unit with loft style living room. Other features include separate hydro meters, laundry in three units, parking for four vehicles, deep rear yard and a highly desirable location within walking distance to downtown. Sold "as is" (id:46416)
Blue Forest Realty Inc.
353 Central Avenue
London East (East F), Ontario
Character-Rich Yellow Brick Fourplex: Prime Downtown Investment! This fully rented property offers a fantastic opportunity for investors seeking a solid income stream. Three units have never kitchen cabinets. Hardwood flooring. Upper unit with loft style living room. Other features include separate hydro meters, laundry in three units, parking for four vehicles, deep rear yard and a highly desirable location within walking distance to downtown. Sold "as is" (id:46416)
Blue Forest Realty Inc.
410 - 931 Wonderland Road S
London South (South M), Ontario
AMAZING LOCATION! This exceptional 2-bedroom with underground parking and party-room condo in the sought-after Greater Westmount neighborhood combines modern convenience with serene surroundings. Just minutes from Highway 402, Westmount Mall, Freshco, bus routes, and the Bostwick YMCA, this location offers easy access to everything you need! Plus, condo fee includes Heat, Hydro and Water! Inside, find sleek stainless steel appliances (including a newer stove and all-in-one washer/dryer), a refreshed bathroom vanity, and bright living space with orange peel ceilings. The updated kitchen features resurfaced cupboards, counter-tops and natural stone back-splash. Additional highlights include vinyl flooring, peel wallpaper, some newer lighting, and a wall-mounted electric fireplace decor! Enjoy the oversized glass balcony with peaceful tree views, plus access to resort-style pool, playground and park-like setting behind the building. The secondary bedroom, currently a home office, offers a large storage closet. Included in the sale: Window blinds, desk, futon sofa, printer table, extra laminate flooring, portable air conditioner and oversized hall wall mirror! (id:46416)
Fair Agent Realty
633 Hamilton Road
London East (East M), Ontario
*Separate Entrance With Granny Suite!*Nestled in the heart of the mature and desirable Hamilton Road neighbourhood, this beautifully renovated bungalow is the perfect blend of classic character and contemporary style. Completely updated from top to bottom (in 2023),this home is move-in ready and ideal for families of all sizes. Inside, you'll find a smart and spacious layout featuring 4 generous bedrooms and 2 luxurious full bathrooms, each complete with elegant freestanding tubs. The main level boasts a tasteful, modern design while preserving the home's original charm. The fully finished basement offers incredible versatility with a convenient kitchenette perfect for a potential in-law suite, guest space, or even an income-generating rental. Plus, the attic offers huge potential to be converted into aloft or an additional bedroom, giving you room to grow. Enjoy peace of mind with numerous recent upgrades, including a new roof, A/C, 200 amp electrical panel, furnace ,eavestroughs, and modern appliances ensuring the home is as functional as it is beautiful. Located just minutes from schools, shopping, restaurants, and all essential amenities, 633 Hamilton Road is truly a rare gem in a fantastic location. Don't miss your chance to own this one-of-a-kind home schedule your viewing today! (id:46416)
Royal LePage Triland Realty
10 - 1241 Beaverbrook Avenue
London North (North N), Ontario
Welcome to this charming 2+1 bedroom bungalow condo, perfectly situated in a quiet and clean complex near Western University, hospitals, shopping, and just a 7-minute walk to Costco. This home features a double-lane driveway, garage, and a cozy front porch. Inside, the spacious main bedroom boasts double closets and an updated full ensuite bath. The main level also includes a second generous bedroom, an additional full bathroom, main-floor laundry, a large living room with sliding doors to a beautiful backyard deck, and a well-sized kitchen and an adjoining dining area. The finished lower level offers a sizable recreation room, a third bedroom, a full bathroom, and a room perfect for an office or study. You'll also find ample storage throughout, including under the stairs and in a large utility room. A perfect blend of space, comfort, and convenience! MUST SEE! (id:46416)
Century 21 First Canadian Corp
40214 Huron Street E
South Huron (Exeter), Ontario
This solid brick bungalow with a stone-accented front is ideally situated on the outskirts of Exeter, offering a peaceful setting with easy access to town amenities. Inside, the main floor features an open-concept layout that seamlessly connects the kitchen, dining, and living areas. A large front window fills the living room with natural light, creating a warm and inviting space. The newly renovated kitchen is a standout, offering white cabinetry, soft-close drawers, quartz countertops, and ample storage.The main level includes a spacious primary bedroom complete with a luxurious five-piece en suite. Convenient main floor laundry adds to the home's practicality.The fully finished lower level extends the living space with two generously sized bedrooms, a recreation room, and a full four-piece bathroom-ideal for guests or family.The property backs onto open fields, while mature hedges along the rear and west side provide a sense of privacy and seclusion.Additional highlights include a durable steel roof and a single-car attached garage, rounding out this well-maintained home in a desirable location. (id:46416)
Coldwell Banker Dawnflight Realty Brokerage
407 - 155 Kent Street
London East (East F), Ontario
A stunning 4th floor condo, featuring 2 bed, 2 baths in the heart of the city, walking distance to all of the amazing amenities downtown London has to offer. Parks, shopping, restaurants, public transit, bike paths along the river and so much more. This unit has been updated with a modern colour palette, open concept feel through living and dining space. Hard surfaces in kitchen and bathrooms, newer flooring, lots of storage space and stainless-steel appliances. The 2 bedrooms are a great size with a cozy feel. Each has a large closet with sliding doors. This building has some fantastic amenities of its own, gym, exclusive use storage locker, as well as an assigned parking space. (id:46416)
A Team London
3065 Brigden Road
St. Clair, Ontario
Step into timeless elegance with this stunning and spacious century home, overflowing with character and historic charm. This beautifully maintained 3-bedroom, 4-bathroom home offers plenty of living space, ideal for families, hobbyists, or anyone seeking the charm of a classic home with modern comfort. From the original hardwood floors and intricate woodwork to the high ceilings, stained glass, and large windows that flood the rooms with natural light. The large primary bedroom includes its own ensuite bath and abundant closet space, while the additional bedrooms are bright and spacious. A true bonus is the expansive garage/workshop a dream for mechanics, woodworkers, or anyone in need of serious storage or creative space. Located in a peaceful small town, you'll enjoy quiet streets, a strong sense of community, and all the comforts of rural living just a short drive from city amenities. Don't miss your chance to own this one-of-a-kind property that blends historic charm with modern convenience. (id:46416)
Pc275 Realty Inc.
71858 Sunridge Crescent
Bluewater (Hay), Ontario
Spectacular 4 bedroom, 3 full bathroom mid-century modern home just a 5 minute drive to everything you need in Grand Bend & literally 130 metres to the sparkling shores of Lake Huron! Situated 1 row behind the lakefront lots, this IS a LAKEVIEW property. This stellar location provides a spectacular view of the sun setting into the Lake Huron horizon from the 2nd story primary suite with walk-in closet & large ensuite bathroom. There is also a main floor bedroom with cheater ensuite privileges & a separate entrance from your enormous backyard fostered by this 3/4 acre lot. From the epoxy coated concrete floors, stonework & steel exterior + steel roof, & tasteful & timeless design choices w/ the generous custom kitchen to the towering modern fireplace, shiplap ceilings, & endless natural light provided by the floor to ceiling windows, this stunning masterpiece is a one-of-a kind offering in the current marketplace. It's a truly exceptional structure for the intelligent buyer boasting an ICF foundation (insulated concrete forms), extremely efficient in-floor gas fuelled radiant heat (also forced air furnace) running throughout the main level & the 31' X 24' two Bay 3 car garage, & the most resourceful use of space! $100,000 in exterior improvements in 2021/2022 including concrete pad, paved driveway for 8+ cars, trailer parking, custom landscape and firepit by Oasis Landscape, 1200 sq. ft. of composite decks and stamped concrete, 8X12 shed, Enjoy the 6 person Jacuzzi hot tub on the expansive deck and summer evenings around the firepit. Sunsets on one side, sunrises on the other, huge lot, loads of privacy with 9 newer trees. $260 annual fee for subdivison. (id:46416)
Oliver & Associates Trudy & Ian Bustard Real Estate
57 - 135 Belmont Drive
London South (South O), Ontario
Great South London Location - and amazing price to enter into home ownership. This 3 bedroom, 1.5 townhome offers all you will need. Main floor offers eat-in kitchen, living and dining room. Upstairs there are 3 bedrooms with a full bathroom. On the lower level is a rec room for extra space, laundry and storage. Private patio out back. (id:46416)
A Team London
Lot #17 - 194 Timberwalk Trail
Middlesex Centre (Ilderton), Ontario
Welcome to Timberwalk Trail in Ilderton. Love Where You Live!! Melchers Developments now offering a limited selection of homesites one floor and two storey designs, our plans or yours built to suit and personalized for your lifestyle. Limited selection of premium wooded and walkout lots. 1st come 1st served. Reserve Your Lot Today!! TO BE BUILT One Floor and Two storey designs available. Highly respected and local home building company with deep roots in the community!! High quality specifications and standard upgrades paired with expert design and decor consultation built into every New Home!! Visit our Model Home at 44 Benner Boulevard in Kilworth and experience the difference. Beat the spring pricing increases; Reserve Today!! Stock plans, standard specifications & upgrades and lot inventory and base pricing available upon request; NOTE: Photos shown of similar model home for reference purposes only & may show upgrades not included in price. (id:46416)
Sutton Group Pawlowski & Company Real Estate Brokerage Inc.
Exp Realty
Contact me
Resources
About me
Yvonne Steer, Elgin Realty Limited, Brokerage - St. Thomas Real Estate Agent
© 2024 YvonneSteer.ca- All rights reserved | Made with ❤️ by Jet Branding
