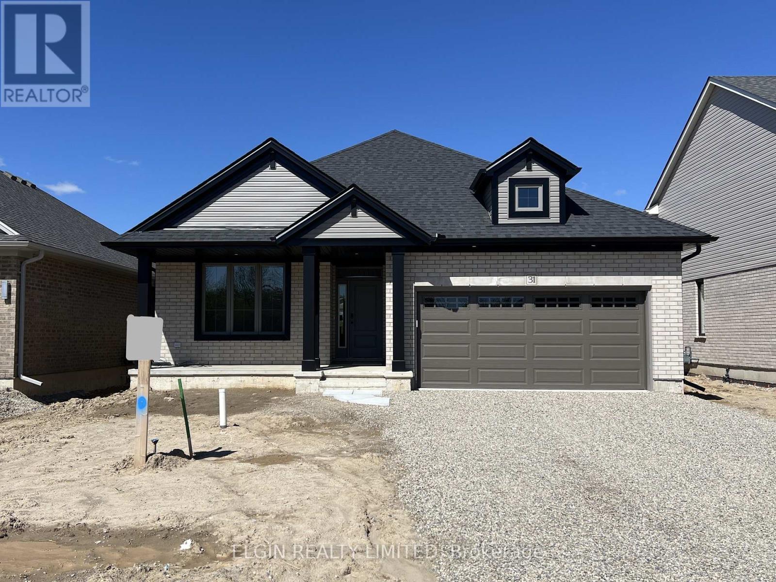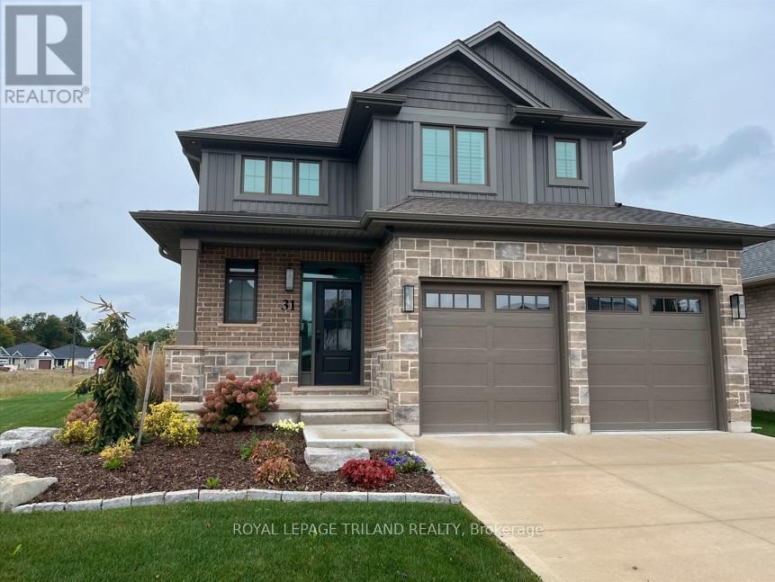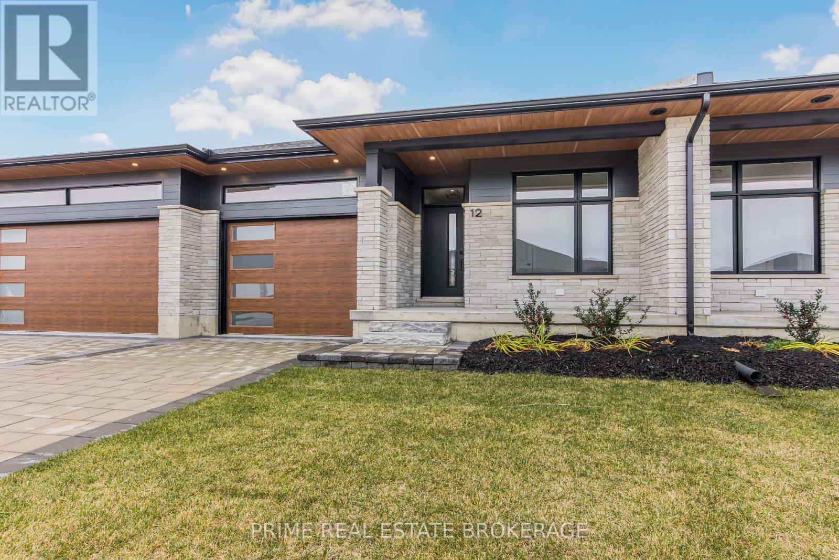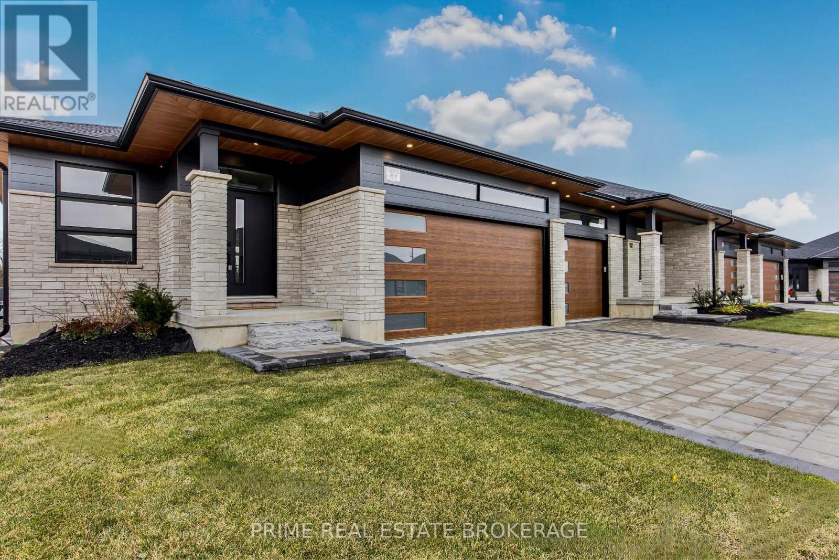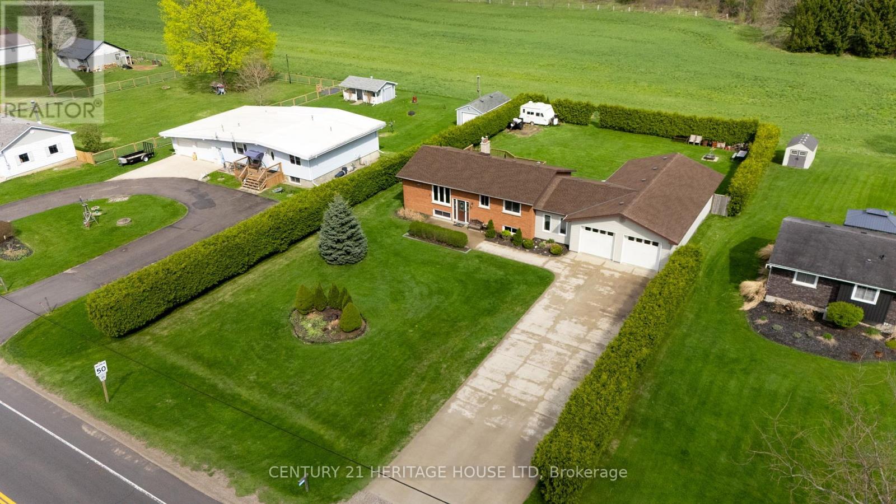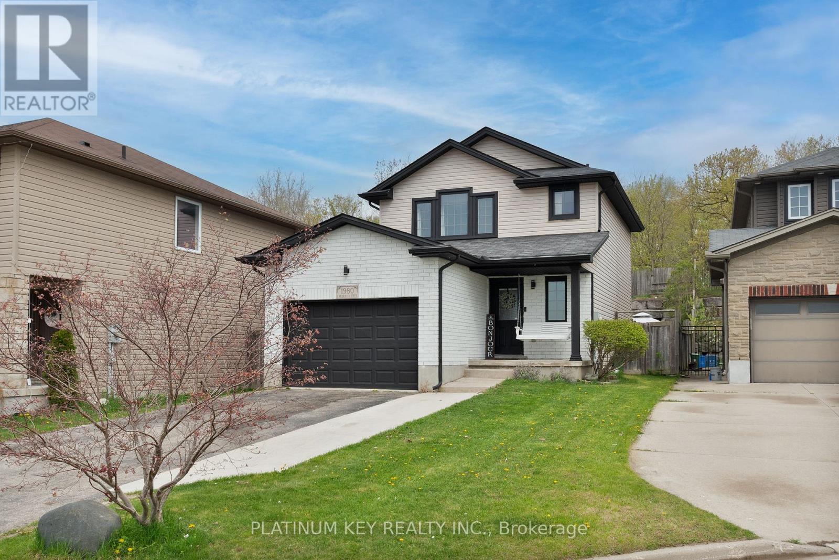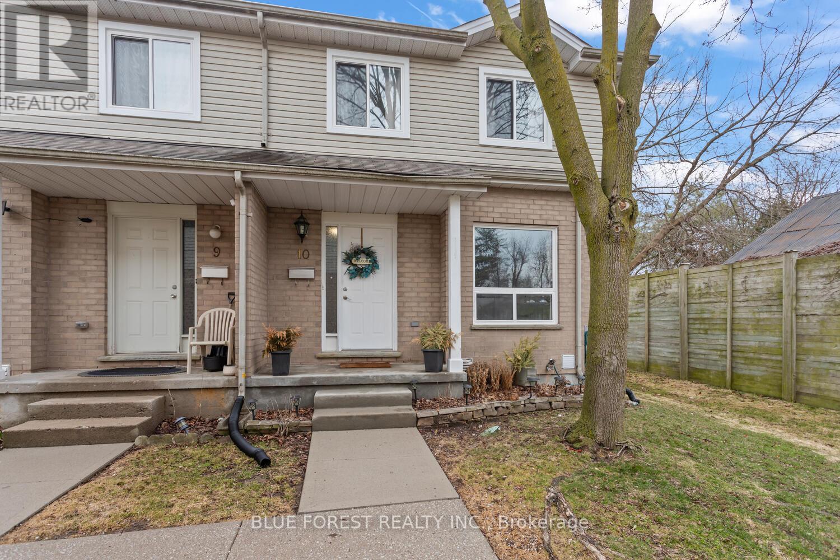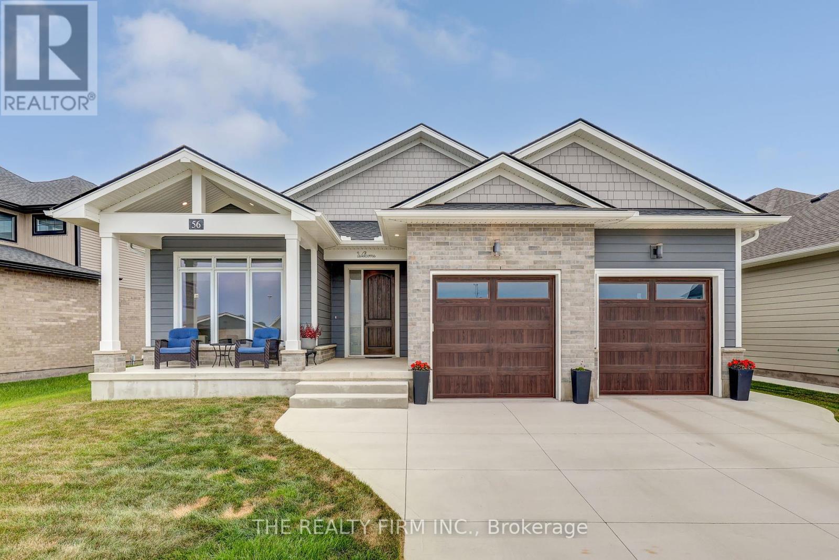Listings
31 Hemlock Crescent
Aylmer, Ontario
The Sharpton bungalow by Hayhoe Homes is move-in ready and features 2 bedrooms, 2 bathrooms, and a bright open-concept layout with 9' ceilings, hardwood and ceramic flooring, and a great room with cathedral ceiling and gas fireplace. The designer kitchen includes quartz countertops, a tile backsplash, and island, with easy access to a covered rear deck with gas BBQ hookup. The primary suite includes a spacious walk-in closet and ensuite with double sinks and shower. A partially finished basement provides a large family room with space for future bedrooms and bathroom. Includes main floor laundry, double garage, covered front porch, Tarion warranty, plus many upgraded features throughout. Taxes to be assessed. (id:46416)
Elgin Realty Limited
31 Snowy Owl Trail
Central Elgin, Ontario
This Doug Tarry built NET ZERO, all electric home, will wow you with stunning craftsmanship & energy efficiency features including solar panels. A net zero home is a house that produces as much energy as it consumes on an annual basis. That means over the course of a year, the home's energy production equals or exceeds its energy consumption.At 2,123 sq.ft. this 2-storey home with completed lower level is designed with family in mind. The open concept main floor features a generous great room and dining area, and beautiful custom kitchen cabinetry and quartz countertops.The bold fireplace in the great room complements the modern but classic finishes. And step outside to the beautiful covered area complete with stamped concrete pad. The custom oak staircase with large windows leads you to the upper level, with 3 spacious bedrooms, 2 bathrooms and laundry closet. The basement is also finished with a full rec room and wet-bar perfect for entertaining. No detail is overlooked in this former model - WELCOME HOME! (id:46416)
Royal LePage Triland Realty
B - 101 Wellesley Crescent
London East (East I), Ontario
Discover Unit B at 101 Wellesley Crescent, your Ideal Starter Home or Investment Opportunity. This turnkey townhouse offers comfort, style, and convenience in one affordable package. Perfectly suited for first-time homeowners or investors, its situated in a prime location with quick connections to major highways, green spaces, and everyday essentials. Inside, you will be greeted by a bright and welcoming main floor. Contemporary tile flooring adds a modern touch, while a large front window fills the space with natural light. The open layout seamlessly connects the living and dining areas to a beautifully updated kitchen, ideal for hosting, cooking, or relaxing. Step out easily to the fenced in private backyard patio area, perfect for outdoor enjoyment. Upstairs, you will find two spacious bedrooms and a refreshed 4-piece bathroom featuring a tiled shower and a sleek new vanity. The finished basement offers additional living space, a third bedroom, ample storage, and a laundry area. Stylishly renovated and move-in ready, this townhome combines practicality with charm. Schedule a tour today and see why this could be the perfect place to start your next chapter. (id:46416)
Pinheiro Realty Ltd
50 - 12 Coastal Crescent
Lambton Shores (Grand Bend), Ontario
Welcome to the 'Michigan' Model at South of Main, Grand Bend's newest and most sought-after subdivision. This professionally designed home, built by the award-winning local builder MedwayHomes Inc., offers the perfect blend of modern living and small-town charm. Ideally located within walking distance of downtown Grand Bend, grocery stores, restaurants, golf courses, andGrand Bend's iconic blue-water beaches, this home is your peaceful oasis amidst it all.This stunning middle-unit bungalow in a 4-plex boasts 2,129 total sq. ft. of beautifully finished living space, including a 801 sq. ft. lower level. With 3 spacious bedrooms, 3 full bathrooms, a finished basement, and a 1-car garage with a single driveway, this home has room for everyone. Luxurious quartz countertops and engineered hardwood flooring elevate the interior, complemented by luxury vinyl plank on the stairs and lower level.The primary suite is a retreat of its own, featuring a generous walk-in closet and a private3-piece ensuite. The open-concept main floor is flooded with natural light, thanks to 9-foot ceilings on both levels. Enjoy cozy evenings by the gas fireplace in the living room or host gatherings on the large deck, complete with a privacy wall. Additional highlights include a10-foot tray ceiling in the living room, a covered front porch, main floor laundry, and a host of other upgraded features. Life at South of Main is stress-free with maintenance-free living: lawn care, road maintenance, and snow removal are all included for $175/month. Plus, you'll love watching Grand Bends world-famous sunsets from your spacious yard. Don't miss the chance to make this exceptional home yours because life truly is better by the beach! (id:46416)
Prime Real Estate Brokerage
49 - 14 Coastal Crescent
Lambton Shores (Grand Bend), Ontario
Welcome to the 'Superior' Model at South of Main, Grand Bend's newest and most sought-after subdivision. This professionally designed home, built by the award-winning local builder MedwayHomes Inc., offers the perfect blend of modern living and small-town charm. Ideally located within walking distance of downtown Grand Bend, grocery stores, restaurants, golf courses, andGrand Bend's iconic blue-water beaches, this home is your peaceful oasis amidst it all.This stunning end-unit bungalow in a 4-plex boasts 2,603 total sq. ft. of beautifully finished living space, including a 1,156 sq. ft. lower level. With 4 spacious bedrooms, 3 full bathrooms, a finished basement, and a 2-car garage with a double driveway, this home has room for everyone. Luxurious quartz countertops and engineered hardwood flooring elevate the interior, complemented by luxury vinyl plank on the stairs and lower level.The primary suite is a retreat of its own, featuring a generous walk-in closet and a private3-piece ensuite. The open-concept main floor is flooded with natural light, thanks to 9-foot ceilings on both levels. Enjoy cozy evenings by the gas fireplace in the living room or host gatherings on the large deck, complete with a privacy wall. Additional highlights include a10-foot tray ceiling in the living room, a covered front porch, main floor laundry, and a host of other upgraded features.Life at South of Main is stress-free with maintenance-free living: lawn care, road maintenance, and snow removal are all included for $175/month. Plus, you'll love watching Grand Bends world-famous sunsets from your spacious yard. Don't miss the chance to make this exceptional home yours because life truly is better by the beach! Appliances included with this home! (id:46416)
Prime Real Estate Brokerage
1 - 110 Coastal Crescent
Lambton Shores (Grand Bend), Ontario
Welcome to the 'Erie' Model at South of Main, Grand Bend's newest and most sought-after subdivision. This professionally designed home, built by the award-winning local builder MedwayHomes Inc., offers the perfect blend of modern living and small-town charm. Ideally located within walking distance of downtown Grand Bend, grocery stores, restaurants, golf courses, andGrand Bend's iconic blue-water beaches, this home is your peaceful oasis amidst it all.This stunning end-unit bungalow in a 2-plex boasts 2,034 total sq. ft. of beautifully finished living space, including a 859 sq. ft. lower level. With 4 spacious bedrooms, 3 full bathrooms, a finished basement, and a 1-car garage with a single driveway, this home has room for everyone. Luxurious quartz countertops and engineered hardwood flooring elevate the interior, complemented by luxury vinyl plank on the stairs and lower level.The primary suite is a retreat of its own, featuring a generous walk-in closet and a private3-piece ensuite. The open-concept main floor is flooded with natural light, thanks to 9-foot ceilings on both levels. Enjoy cozy evenings by the gas fireplace in the living room or host gatherings on the large deck, complete with a privacy wall. Additional highlights include a10-foot tray ceiling in the living room, a covered front porch, main floor laundry, and a host of other upgraded features.Life at South of Main is stress-free with maintenance-free living: lawn care, road maintenance, and snow removal are all included for $175/month. Plus, you'll love watching Grand Bends world-famous sunsets from your spacious yard. Don't miss the chance to make this exceptional home yours because life truly is better by the beach! (id:46416)
Prime Real Estate Brokerage
2720 Catherine Street
Thames Centre, Ontario
Welcome home to 2720 Catherine Street situated on a generous sized (100' x 200' foot) prime country lot located in the quiet and sought after community of Dorchester - known for its amazing golf courses, scenic walking trails, picturesque Mill Pond and rural living This home is all about location - enjoy your countryside property while being minutes from Veterans Memorial, Highway 401, London and all your essential amenities! The main floor features 3 bedrooms, a full washroom, open kitchen concept and dining space equipped with patio doors leading to a double deck (18' x 52 ' ft) huge private backyard surrounded by an abundance of cedar hedges! The lower level boast's versatility and space with an office, additional 3 piece bathroom and guest-room! One of the best features of this amazing property is the extra large four car garage (24' x 38' ft) perfect for car enthusiasts or boat lovers! Extras" store all your seasonal mechanical items in the shed located at the back of the garage- accessed through the backyard. Hot tub included (as is) motor needs to be replaced. New well system installed and maintained. 100 amp service is home and 200 amp in garage. Book your private viewing today! (id:46416)
Century 21 Heritage House Ltd
358 Warren Street
Central Elgin (Port Stanley), Ontario
Welcome to this delightful 1 1/2 storey home tucked away on a sunny corner lot in the sought-after lakeside community of Port Stanley. Brimming with character and development potential, this home offers charm and opportunity at every turn. Step inside to a functional kitchen that anchors the main floor, with a full 4-piece bathroom just off to the side. The layout flows into a cozy dining area and an inviting living roomperfect for family gatherings or quiet evenings in. The primary bedroom is conveniently located on the main level, while the living room features a separate entrance and its own foyer, adding flexibility to the space. You'll also find a dedicated laundry room and a bonus storage area, adding to the home's everyday practicality. Upstairs, two additional bedrooms provide space for family, guests, or a home office. Outside, the yard offers green space ideal for play, gardening, or simply relaxing in the fresh air. Whether you're searching for a charming full-time residence, a weekend escape, or a property with room to personalize and grow, this home is full of potentialjust minutes from the beach, boutique shops, and vibrant local dining. Dont miss your chance to make it your own! LOT SIZE - 140.82ft x 115.41ft x 68.05ft x 4.41ft x 46.71ft x 94.67ft (id:46416)
RE/MAX Centre City Realty Inc.
1980 Frederick Crescent
London East (East Q), Ontario
Welcome to this charming 3 bedroom, 2.5 bath home, nestled in a family-friendly neighbourhood with no through-traffic. This delightful home is ideal for growing families seeking a sense of community. The neighbourhood is close-knit with friendly neighbours and a nearby park that serves as a gathering place for kids & adults alike. One of the standout features of this home is its serene backyard which backs onto Clarke Road Park where you can enjoy walking trails, scenic views & the calming sound of nature. Inside, this home offers a warm & functional layout including a bright, open concept living, kitchen & dining area perfect for everyday meals & family gatherings. The lower level makes a great play space for the kids and also includes a 3pc bath. Updates since 2022 include all new flooring, bathroom updates including all toilets, 2 vanities with new sinks/taps. Stone countertops, pantry & backsplash added to the kitchen, all newer appliances, light fixtures & fans throughout the home, new stair railing & a fireplace! Concrete patio & Gazebo in the backyard were also added during this time. Commuters will also appreciate the convenience of being just minutes from the highway! This is more than just a house - its a place to build memories, connect with nature and enjoy the simple comforts of home. (id:46416)
Platinum Key Realty Inc.
10 - 484 Third Street
London East (East H), Ontario
Welcome to this charming 3-bedroom, 2-bathroom end unit townhouse with a convenient location and modern features, this property offers a wonderful opportunity for comfortable and convenient living. The main floor layout includes a living room, dining area, and kitchen, making it perfect for entertaining guests or spending quality time with family. Upstairs, you'll discover three generously sized bedrooms with ample closet space. These rooms provide versatility and can easily be transformed into a home office, hobby room, or a cozy haven for relaxation. Headed down to the basement, you'll find a bonus room that can be utilized as a family room, home theater, or a play area for kids. The basement also provides plenty of storage space as well as you laundry facilities. Outside, the end unit location adds an extra sense of privacy. The backyard has a charming patio, providing a perfect space for outdoor relaxation and hosting summer barbecues. This townhouse is ideally situated and offers an easy access to a range of amenities and attractions. Located close to parks, schools, shopping centers, restaurants and close drive to the 401. Don't miss this exceptional opportunity to own a beautiful end unit townhouse. Schedule a viewing today!! (id:46416)
Blue Forest Realty Inc.
56 Optimist Drive
Southwold (Talbotville), Ontario
Bungalow with a POOL!- Freshly Built in 2022 by Award Winning Builder Halcyon Homes. Quality starts at the curb, extra large concrete driveway, Brick and Hardie board shake and siding give a timeless, durable appeal. Step inside and be impressed by the thoughtful design and function. Featuring 1800 square feet of above grade living space, 9 foot ceilings , 8 foot interior doorways and engineered hardwood flooring throughout, complemented by 7.5"" baseboards. You can truly feel the superior craftsmanship. Two bedrooms on the main floor plus a home office/den which easily could double as additional bedroom. Each room features a stunning ensuite with curbless shower entry, quartz countertops and custom lighting. The heart of the home features a 10 foot long island to gather and enjoy. Ample space for those who love to cook, large pantry for additional storage and high end built in appliances. Open concept flows directly in the Family room with large windows and gas fireplace with stone surround. Continuing on the Main floor, mud/laundry room with large closet and garage access. Large double car garage offers stairs to lower level for in-law potential or just those big Costco hauls. Of course, the backyard is just a further extension of luxury inside. Just outside the custom frech doors, take in the morning sun, or summer nights under the 21x10 covered back patio. Best of all, get ready to enjoy a brand new heated pool that will give you an extended swimming season- the perfect topper for this fabulous home! Conveniently located minutes to South London also close to 401, Costco, Port Stanley and St.Thomas. Come and see for yourself! (id:46416)
The Realty Firm Inc.
8 Oliver Crescent
Zorra (Thamesford), Ontario
You will love the country atmosphere just outside the city.This beautiful 2-storey home is located on a quiet street in Thamesford, half way between London and Woodstock. With Summer just around the corner, you will love the backyard with its heated, salt-water pool, huge deck, cabana with an outdoor bar, a separate change room, and care-free concrete. No problem having guests over with a three car garage and triple private driveway. Just off the welcoming foyer is an office with a large window, and to the other side, a powder room, laundry and closet with access to the garage. The foyer leads to the heart of the home, open concept living room with gas fireplace, dining room and kitchen. You will love the large, separate pantry! Upstairs is the primary bedroom with walk-in closet and ensuite bath, main bath and three additional good-sized bedrooms. The full basement is also finished, providing more living space! Cozy family room with fireplace, a large bedroom, 3 pc bath, utility/storage and a spacious cold room. This home has it all including central vac, and with all the amenities you can vacation right in your backyard! (id:46416)
Exp Realty
Contact me
Resources
About me
Yvonne Steer, Elgin Realty Limited, Brokerage - St. Thomas Real Estate Agent
© 2024 YvonneSteer.ca- All rights reserved | Made with ❤️ by Jet Branding
