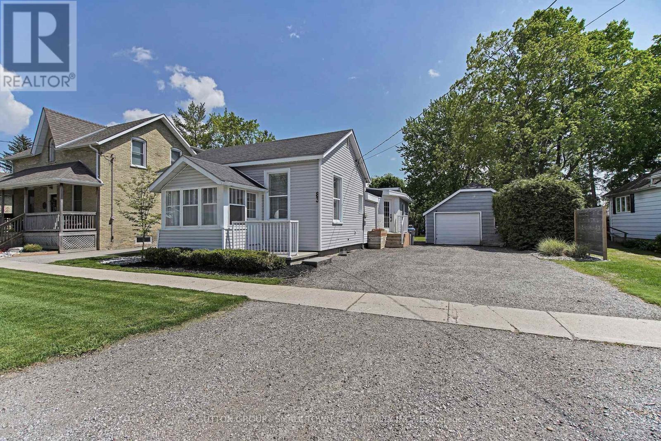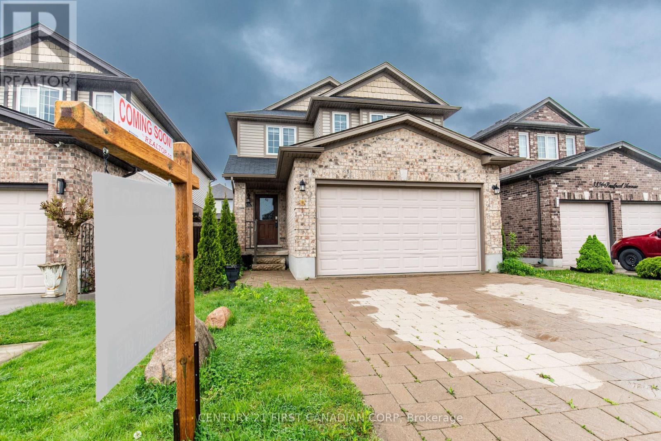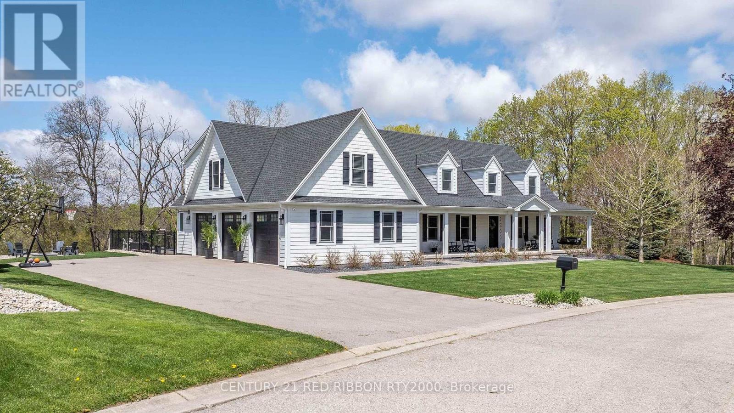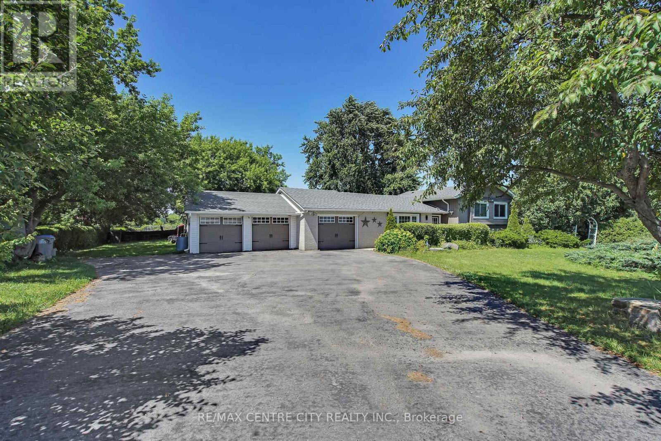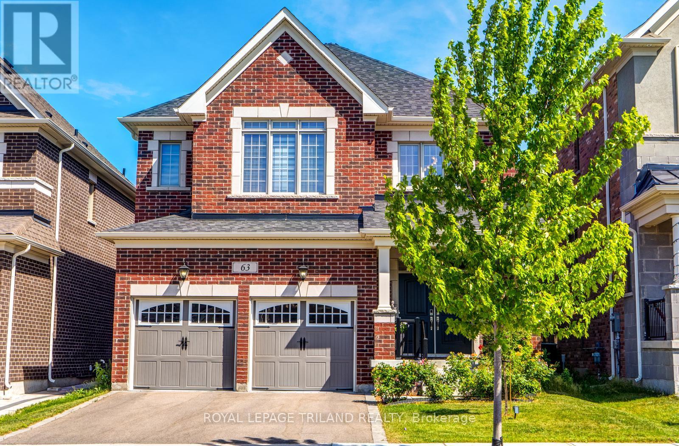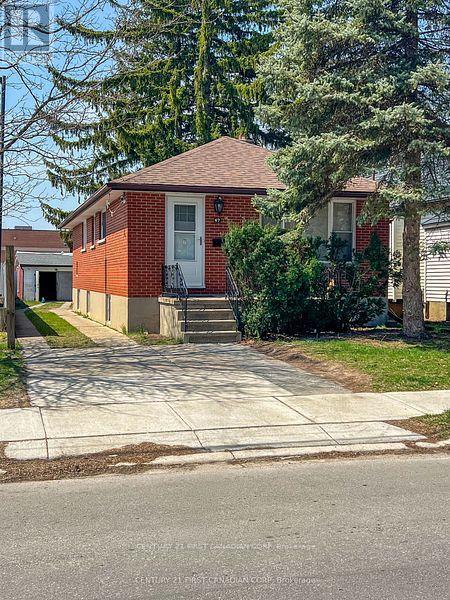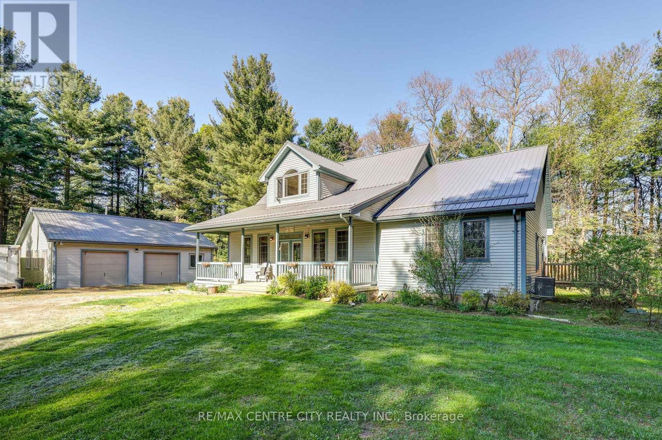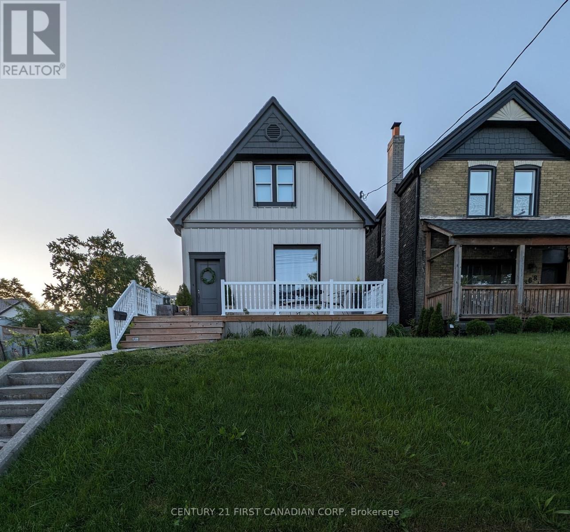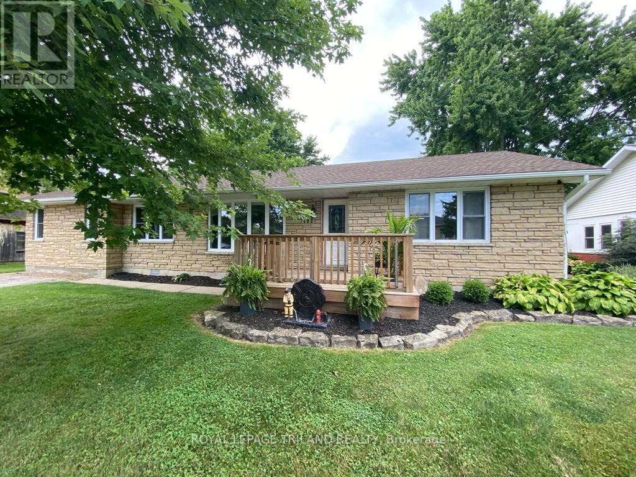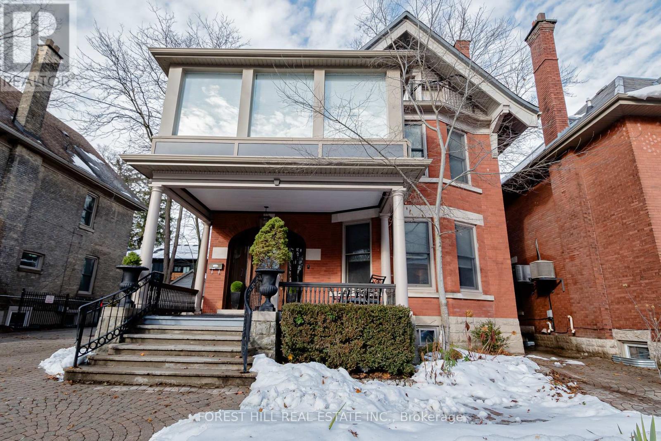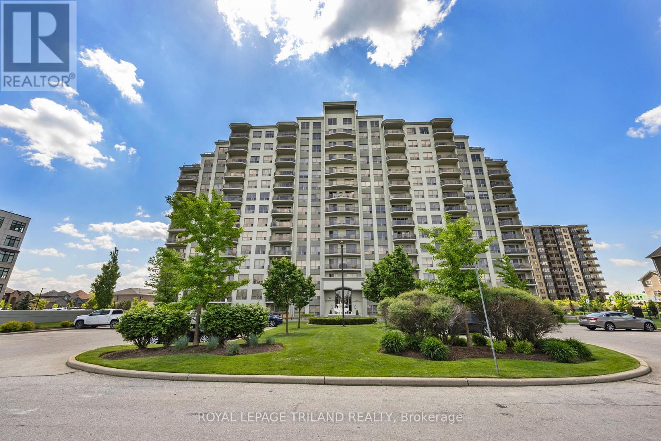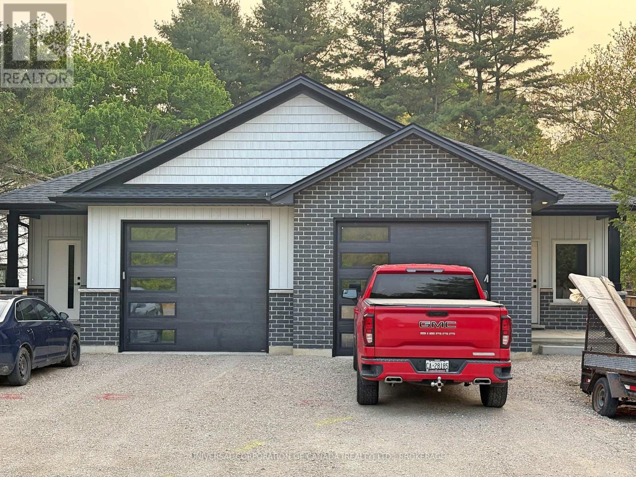Listings
83 John Street W
South Huron (Exeter), Ontario
Step into this beautifully updated 3-bedroom, 2-bath home that combines modern comfort with everyday practicality. Tucked away on a quiet street, it offers a serene atmosphere and a generously sized, fully fenced yard bordered by mature trees - your own private haven for outdoor fun or quiet relaxation. Whether you're hosting a summer barbecue or unwinding under the stars, the expansive deck is the perfect spot. Inside, the home welcomes you with a light-filled, open layout thanks to large windows that invite natural sunshine into every corner. The spacious living room is anchored by a cozy gas fireplace, creating the perfect place to gather during the cooler seasons. The kitchen is stylish and functional, featuring abundant counter space and cabinetry to make meal prep a breeze. The master bedroom includes a private ensuite for added comfort and convenience. Additional highlights include a well-appointed mudroom with ample storage for coats and shoes, a bright sunroom ideal for sipping your morning coffee, and a low-maintenance garden that adds charm without the extra work. If the bedrooms are too small, the toy room can be converted into a bedroom, and the wall between the two existing bedrooms can be removed to create two larger bedrooms. A detached garage offers extra space for parking and storage. With thoughtful updates throughout and a smart, functional layout, this home is move-in ready. Enjoy the perfect balance of tranquility and accessibility in a location that feels like a true retreat don't miss your chance to make it yours! (id:46416)
Sutton Group - Small Town Team Realty Inc.
482 Julianna Court
Plympton-Wyoming (Plympton Wyoming), Ontario
MOVE IN READY! Welcome to Silver Springs subdivision in Plympton-Wyoming. Nestled on the prestigious Julianna Court, the Somerset plan by VanderMolen Homes is sure to impress. This beautifully designed one-floor home offers the perfect blend of comfort and convenience, featuring three spacious bedrooms on the main level and two more bedrooms in the thoughtfully finished basement. With over 1,600 square feet on the main floor, this home boasts a functional layout ideal for families, downsizers, or anyone seeking one-floor living without sacrificing space. The bright and open living area flows seamlessly into the kitchen and dining spaces, perfect for entertaining or everyday life. The basement also includes a generous living room with gas fireplace and oversized hallway, perfect for a reading nook or office area. This home is carpet free within the living spaces. Step outside to a stunning pie-shaped lot nestled on a quiet court, offering privacy, room to play, and space to relax. The double-car garage provides plenty of storage and parking. Situated in a prime location, this home offers easy access to major transportation routes, being just 5 minutes from the 402 highway, making an easy commuting while still enjoying the charm and community feel of Wyoming. Some interior photos have been Virtually Staged - as indicated on the photo. Taxes & Assessed value yet to be determined. (id:46416)
Century 21 First Canadian Corp.
3337 Paulpeel Avenue
London South (South W), Ontario
Welcome to 3337 Paul Peel Avenue in South London, an expansive two-storey home offering 4+1 bedrooms, 3.5 bathrooms, and a versatile layout perfect for families. The main floor features a formal living room with a double-sided gas fireplace shared with the family room, an open-concept kitchen with a central island, stainless steel appliances, a walk-in pantry, ample cabinetry, and a tile backsplash, plus a convenient two-piece bath. Elegant granite in all countertops (Kitchen and bathrooms). Upstairs, discover a spacious primary bedroom with double closets and a four-piece ensuite, three additional bedrooms, a four-piece main bath, and a dedicated laundry room. The fully finished lower level boasts a large rec room, a fifth bedroom or office, a three-piece bath, and a second laundry area. Outdoors, enjoy a low-maintenance backyard with a covered deck beneath a gazebo and a stone patio. Located in a family-friendly neighborhood close to parks, schools, shopping and easy access to 401 & 402 HWY. This very well maintained home combines space, style, and convenience. (id:46416)
Century 21 First Canadian Corp
10107 Pinery Bluffs Road
Lambton Shores (Grand Bend), Ontario
10107 Pinery Bluffs Road in Grand Bend is a luxurious residence in the midst of Lottery Dream Homes that seamlessly blends modern design with the tranquility of its natural surroundings. This newly constructed home offers a unique opportunity to own a contemporary home in one of Grand Bends most sought-after neighborhoods, combining upscale living with the natural beauty of Ontarios landscapes. The property offers a spacious layout featuring three bedrooms on the main level plus a 460-square-foot private guest suite, gym or home office complete with its own Heat/Cool pump, fridge & sink. The interior showcases high-end finishes and appliances with an open-concept design, creating an inviting atmosphere ideal for both relaxation and entertaining. Step out back through the sliding glass wall of doors to an impressive private courtyard with a large covered terrace perfect for your summer enjoyment. This property also offers a tandem 4 car garage complete with hot/cold water connections, roughed-in gas furnace hookup and a 100amp electrical sub panel. Situated in the prestigious Pinery Bluffs community, this property provides direct access to the serene landscapes of the adjacent Pinery Provincial Park. Residents can also enjoy a variety of outdoor activities, including hiking, biking, bird-watching and observing Award Wining Sunsets all within steps of their front door. The homes proximity to the shores of Lake Huron further enhances its appeal, offering opportunities for beach outings and water sports. *** May be purchased fully furnished*** (id:46416)
Thrive Realty Group Inc.
29 - 1478 Adelaide Street N
London North (North H), Ontario
Welcome to 1478 Adelaide Street #29, a well-maintained 3-bedroom, 2.5-bathroom, single car garage townhome nestled in desirable and convenient North London. Perfect for first-time buyers, downsizers, or investors, this spacious and clean unit offers a blend of comfort, style, and location. The bright and airy main floor features a spacious living room and dining area with ample natural light. Fresh, neutral tones throughout the home create a welcoming atmosphere that suits any style. The well laid out kitchen offers quartz counter tops, subway tile backsplash, plenty of counter space, storage and includes all appliances. Upstairs, youll find three generously sized bedrooms with large closets and lots of natural light. The large primary bedroom includes a walk-in closet and a 4pc ensuite. The finished basement provides plenty of space for entertaining and still has space for laundry and storage. Situated on Adelaide Street, this home offers easy access to major roads, public transit, shopping, dining, and local parks. Updates include: fresh paint throughout, new flooring in main floor kitchen, foyer, 2pc bathroom and living room. Book your private showing today! (id:46416)
Keller Williams Lifestyles
2300 Lime Kiln Drive
London South (South B), Ontario
Welcome to 2300 Lime Kiln Dr, where Luxury, Elegance and Location come together. Nestled on 2.3 acres of meticulously landscaped grounds within the city limits, on a very private cut de sac this exceptional 5-bedroom, 5+1 bathroom home offers the perfect blend of privacy, space, and modern luxury. Extensively renovated, this residence showcases top-of-the-line finishes and an open, inviting floor plan designed for both sophisticated entertaining and comfortable everyday living. From the moment you step inside, you'll be captivated by the expansive living spaces, highlighted by high-end materials and craftsmanship throughout. The gourmet kitchen is a chefs dream, featuring custom cabinetry, premium appliances, and an oversized island, all overlooking the bright and airy living and dining areas.The spacious master suite serves as a true retreat, complete with a spa-like ensuite bath and generous walk-in closet. Four additional well-appointed bedrooms provide ample space for family and guests.The outdoor space is an entertainers paradise, with lush landscaping, a heated saltwater pool, a hot tub and multiple patios for lounging and dining al fresco complete with a outdoor 2 pc bathroom. The Oversized triple garage offers room for all the families vehicles and toys plus a wet bar area with rear roll up door to the pool patio and bbq area. This home combines the tranquility of estate living with the convenience of being just moments from shopping, dining, and top-rated schools. With every detail thoughtfully curated, this stunning home offers a rare opportunity to own a slice of luxury within the city. (id:46416)
Century 21 Red Ribbon Rty2000
2103 Fanshawe Park Road W
Middlesex Centre, Ontario
Welcome to the perfect blend of country living and practical functionality! Set just outside the city limits (only 3 minutes from Hyde Park), this 3-bedroom side split offers incredible value for anyone needing space to create, build, or tinker. Featuring a massive 32' x 18' heated workshop, ideal for woodworking, auto projects, or your growing business or hobby. Plus, a triple car garage provides even more room for tools, toys, and vehicles. Inside, you'll find a bright and welcoming layout with a well lit living room, spacious eat-in kitchen and large mudroom. There are three generous bedrooms with hardwood floors, an updated main bathroom. The lower level features a finished rec room with a wood-burning fireplace and also includes a walk-up to the backyard and lots of extra storage in a crawl space. Most windows have been updated, the roof on the main house was replaced in 2019. Enjoy serene views from your fully fenced backyard, which backs onto open farmland (no rear neighbours!). With ample parking for trailers, RVs, or work vehicles, this property checks all the boxes for the hobbyist or tradesperson looking to escape the city without sacrificing convenience. (id:46416)
RE/MAX Centre City Realty Inc.
63 Ten Pines Road
Vaughan (Kleinburg), Ontario
Welcome to this stunning 4-bedroom detached home in the heart of prestigious Kleinburg. Featuring a spacious, open-concept layout with elegant finishes throughout, this property offers the perfect blend of comfort and sophistication. Enjoy a chef-inspired kitchen with high-end appliances, a sun-filled family room with gas fireplace, and generous bedrooms - each offering ample space and natural light. Located in a quiet, family-friendly neighbourhood close to schools, parks, trails, and the charming Kleinburg Village. A rare opportunity to own in one of Vaughan's most sought-after communities! (id:46416)
Royal LePage Triland Realty
8 - 819 Kleinburg Drive
London North (North B), Ontario
5-year-old modern townhouse in the north London features 3 bedrooms, 2.5 baths, finished walk-out basement, attached single garage, open and bright dining /living area & chef's kitchen leading to a 160 sqt deck , stainless steel appliances, quartz countertops, & low condo fee. Close to Stoney Creek Community Centre, YMCA, Powell Park, walking trails. Direct bus to Masonville Mall in 15 minutes. 24hr notice needed due to tenant. (id:46416)
Initia Real Estate (Ontario) Ltd
67 Sackville Street
London East (East L), Ontario
Welcome to 67 Sackville Street in London, Ontario. This fully renovated duplex bungalow is an excellent opportunity for investors or owner-occupiers. The main floor unit offers three spacious bedrooms and a brand new, modern bathroom, while the lower level unit features two bedrooms and a brand new bathroom, along with a newly installed egress window for added safety and natural light. Both units share a conveniently located laundry area. The entire home has been updated with stylish finishes, including quartz countertops, new luxury vinyl plank flooring throughout (2023), a new boiler system (2023), and a brand new owned hot water heater(2023).The driveway has been widened to allow for double-wide parking at the front of the property. Located close to schools, public transit, parks, and amenities, this turn-key property is ideal for generating strong rental income or for living in one unit while renting out the other. Don't miss your chance to own this beautifully updated property book your showing today! (id:46416)
Century 21 First Canadian Corp
35035 Lake Line
Southwold, Ontario
Welcome to your dream country retreat just minutes from Port Stanley! This charming two-storey home sits proudly on nearly 44 acres of picturesque land, featuring 17 acres of workable fields and 26 acres of scenic bushland with a ravine, stream, and tranquil pond. A beautiful covered front porch invites you into the home, where natural light floods spacious rooms throughout. Inside, you'll find 4 generous bedrooms and 3 bathrooms, including a primary suite with a walk-in closet and private ensuite. The large kitchen and dining area offer the perfect space for family gatherings or entertaining guests. The full basement is unfinished, offering endless potential for future development. Outside, a detached 3-car garage includes its own furnace and hydro, ideal for a workshop or hobby space. This property blends comfort, functionality, and natural beautyperfect for those seeking peaceful country living with room to grow. (id:46416)
RE/MAX Centre City Realty Inc.
909 - 127 Belmont Drive
London South (South O), Ontario
Welcome to The Atrium, Southwest London Living at its Best! Discover this spacious 2-bedroom condo located on the top floor of a quiet, well-managed building in sought-after Southwest London. Enjoy unobstructed north-facing views from your fully enclosed atrium, the perfect spot for morning coffee, a cozy reading nook, or a peaceful evening retreat. This bright and functional layout offers two generous bedrooms, including a primary suite with a private 2-piece ensuite, plus a full 4-piece main bath. The open concept living and dining areas are ideal for relaxing or entertaining, and the well-appointed kitchen comes complete with all kitchen appliances. You'll also love the in-suite laundry for added convenience. The building offers secure entry, visitor parking, and beautiful outdoor common areas with seating and a shared BBQ space for residents to enjoy. Located just steps from public transit, Westmount Shopping Centre, parks, and local dining, this is urban living in a peaceful setting. (id:46416)
Blue Forest Realty Inc.
30 Webber Avenue
Hamilton (Stinson), Ontario
Charming Detached Home in Hamilton's Stinson Neighbourhood. Welcome to this beautifully maintained 3+1 bedroom home, featuring an in-law suite in finished basement with a separate entrance. Ideal for extended family or rental income! Nestled near the picturesque Niagara Escarpment, this home seamlessly blends character with modern upgrades. Key Features: Spacious Living Areas Parquet floors in the living room and main floor bedroom create a warm, inviting atmosphere. Stylish Finishes Ceramic flooring in the kitchen and hallway, complemented by soft neutral tones, 8-inch baseboards, and elegant gumwood trim. Modern Kitchen Upgrades A brand-new kitchen (March 2024) with new stainless steel appliances, including two fridges, a gas stove, and a hood range. Detached Car Garage & Large Backyard Plenty of space for parking, storage, and outdoor enjoyment, plus a brand-new covered deck (June 2022). Prime Location Conveniently situated near parks, schools, a recreation center, grocery stores, bus stops, and the Hamilton GO Stationperfect for commuters! Close to Hamilton General Hospital A great choice for healthcare professionals or families seeking nearby medical facilities. Recent Upgrades:New Windows (Nov 2023)New Roof & Eavestrough (Aug 2018)Garage Roof Shingles (June 2022)Freshly Painted ThroughoutMove-in ready with charm and modern conveniences in a fantastic location! (id:46416)
Exp Realty
366 Salisbury Street
London East (East G), Ontario
Welcome to 366 Salisbury Street located in the heart of Carling Heights. Great curb appeal on a one-way street with no front neighbours and a view of the city. This 4 bedroom 1 bath is cozy as a button. Walk into the main floor that sports a family/parlor room, a separate living room, a spacious dinning room,a 4 pc bathroom, a kitchen, plus 2 bedrooms. Loads of natural light with 10 foot ceilings. Upstairs you will find a huge master bedroom along with the 4th bedroom of this house.Upgrades include newer roof,noise reducing windows,front door,siding,soffit,fascia,ease trough,front porch,back porch,smart home,asphalt driveway. Enjoy a detached garage with lots of parking for family and guests. Private back yard with perennial gardens to enjoy those summer nights. Close to shopping, great schools, bus system, and a short 20 min walk to downtown or Fanshawe College. 2 min walk to McCormick Park. 220 electrical service in garage. (id:46416)
Century 21 First Canadian Corp
367 Warren Street
Central Elgin (Port Stanley), Ontario
Great opportunity for a first time buyer or just downsizing. Planning to make Port Stanley your permanent home or income property, this property will work for you. Located minutes from shopping, marina, golfing, school and beaches. This charming bungalow featuring bright living room with gas fireplace, dining room , modern kitchen, 4pc bath with jacuzzi, oversized primary bedroom, rec room, newer furnace and A/C, newer windows, 100 AMP breaker panel, oversized double car garage, plus a single car garage, both garages have hydro and electric doors. Lot 66 x 198 feet. This property is in excellent condition. (id:46416)
RE/MAX Centre City Realty Inc.
102 Ontario Street
Lambton Shores (Thedford), Ontario
Move right into this well-maintained 3-bedroom, 2-bath brick bungalow nestled in the quaint town of Thedford. A spacious new addition completed in 2021 features a beautiful primary bedroom with walk-in closet and 4-piece ensuite. The kitchen and windows were also updated in 2021, along with the electrical panel and breaker service. Enjoy a fully fenced backyard with low-maintenance gardensperfect for relaxing or entertaining. Water heater is owned for added value. Located just minutes from the stunning beaches and sunsets of Lake Huron, and close to golf courses, wineries, breweries, and Pinery Provincial Park. A fantastic opportunity for commuters to both London and Sarnia! (id:46416)
Royal LePage Triland Realty
98 Central Avenue
London East (East F), Ontario
Luxury Victorian Home with Income Potential - Live in Style & Earn with Ease! An exceptional opportunity to own a beautifully restored century home in one of London's most desirable neighbourhoods just northwest of Downtown. While not currently a legal triplex, this property is fully set up as one with separate entrances, meters, and wiring for three self-contained units. It's a rare blend of historic charm, modern upgrades, and smart income potential. Live in one unit and rent the others or convert it into a legal duplex or triplex (minor variance may be required). Currently owner-occupied, the home has been lovingly maintained and thoughtfully updated to maximize both comfort and revenue. Main Floor Unit: Two generous bedrooms, sun-filled living room, and a spacious, updated kitchen with centre island perfect for owner occupancy. Upper Unit (2nd & 3rd floors): A bright and contemporary three-bedroom suite with its own private, oversized deck. Lower Level Suite: A charming bachelor unit with separate entrance ideal for rental income, guests, or multi-generational living. Set in a vibrant neighbourhood known for boutique shops, cafés, and restaurants along Richmond Row, and within walking distance of Harris Park, the Thames River, and top-ranked high schools (Central & Catholic Central) and Western University. Victorian streetscape, walkability, and community spirit complete the lifestyle picture. Whether you're looking for a luxury live-in investment or a multi-unit opportunity in a high-demand area, this property delivers. Book your private tour today... opportunities like this are rare. (id:46416)
Forest Hill Real Estate Inc.
Lot #52 - 65 Arrowwood Path
Middlesex Centre (Ilderton), Ontario
Welcome to Timberwalk Trail in Ilderton. Love Where You Live!! Melchers Developments now offering a limited selection of homesites one floor and two storey designs, our plans or yours built to suit and personalized for your lifestyle. Limited selection of premium wooded and walkout lots. 1st come 1st served. Reserve Your Lot Today!! TO BE BUILT One Floor and Two storey designs available. Highly respected and local home building company with deep roots in the community!! High quality specifications and standard upgrades paired with expert design and decor consultation built into every New Home!! Visit our Model Home at 44 Benner Boulevard in Kilworth and experience the difference. Beat the spring pricing increases; Reserve Today!! Stock plans, standard specifications & upgrades and lot inventory and base pricing available upon request; NOTE: Photos shown of similar model home for reference purposes only & may show upgrades not included in price. (id:46416)
Sutton Group Pawlowski & Company Real Estate Brokerage Inc.
Exp Realty
123 - 2250 Buroak Drive
London North (North S), Ontario
Welcome to 2250 Buroak Drive, Unit 123, in North West London's desirable Foxfield neighbourhood. Located close to restaurants, Sunningdale Golf and Country Club, and nature, you'll have it all close by. This 3-bedroom, 3-bathroom home's Sheffield floor plan is thoughtfully designed for effortless main-floor living and is in a very quiet location within the complex. Step inside to discover a bright, open-concept layout filled with natural light through transom windows, soaring vaulted ceilings, and a chef's kitchen complete with a large island, oak cabinets, and granite countertops. The main level has a large primary suite with an ensuite bathroom and walk-in closet, a second bedroom (or a great office!), an additional bathroom, and main level laundry. Downstairs, you'll find a finished lower level with a large family room, third bedroom, full bathroom, and significant storage. The double-car garage and interlock driveway also gives you space for 4 vehicles. Condo fee includes snow removal, grass cutting, landscaping, roof, in-ground sprinkler and all exterior building maintenance. Don't miss out and book your showing today! (id:46416)
Housesigma Inc.
1403 - 1030 Coronation Drive
London North (North I), Ontario
Stunning corner penthouse condo on 14th floor facing south/west/north. Wonderful views! This 3 bedroom plus den offers 4 terraces/ balconies, storage unit (owned) and 3 very rare underground own parking spots. The building amenities include a guest suite, media room, exercise room and billiards room. Location is handy for Western University, hospital, shopping, golf, park and restaurants. Primary bedroom has large ensuite and Neiman Marcus system in the walk-in-closet and access to a terrace. The second bedroom is currently used as an office with lovely built-in book cases with glass doors. The third bedroom has the same lovely built-ins. The den is currently set up as a huge walk-in-closet. The laundry/ storage room is a good size with storage units. Enter through the custom glass doors to the open concept living, kitchen, dining which is perfect for entertaining with access to the 45' terrace with ample room for your BBQ and outdoor furniture and plants. The kitchen has a large granite island, wine fridge, stainless appliances. All windows have custom window blinds. Walk-in pantry, gorgeous light fixtures, no carpet. (id:46416)
Royal LePage Triland Realty
807 - 45 Pond Mills Road
London South (South J), Ontario
Renovated, affordable Open concept 1 brm apartment in Rivers Edge! This unit has been tastefully decorated with a new custom kitchen and upgraded bathroom. The large windows look out over the forest city with easy access to the Thames Valley Parkway and all other amenities. This well managed building has undergone many renovations over the last few years and is a pleasure to walk through. Enjoy some BBQ time with the outdoor BBQ area or enjoy a workout ion the gym and sauna! This unit has been well maintained and is ready for its new owner to call it home! (id:46416)
Thrive Realty Group Inc.
47 Chatham Street
Bayham (Port Burwell), Ontario
Priced to sell investment in beachfront community! Currently three units, convertible to 4 units and includes 4 sets of appliances. Well built and located in beautiful Port Burwell on fully serviced 66' by 160' lot. Short walk to the beach. Spacious layouts, beautiful garages and with lovely finishings. Subsidize your mortgage with rental income or maximize rental profits by renting out all units in this wonderful beachfront community. 24 hours notice required to show - top notch tenants. (id:46416)
Universal Corporation Of Canada (Realty) Ltd.
10096 Iona Road
Southwold (Iona Station), Ontario
SELF CONTAINED UNIT, MULTI GENERATIONAL LIVING OPPORTUNITY, STUNNING CHURCH CONVERSION -- Welcome to this extraordinary fully renovated church conversion, where historic charm meets modern elegance. Whether you are looking for a multi-generational living solution, a potential extra income opportunity or simply a beautiful unique home, this property delivers on all fronts. On the main level, the former main sanctuary is the showpiece of this home and is now a stunning open concept living space featuring a sleek, modern kitchen and a spacious living room. This expansive space features grand, elevated ceilings and is framed by the original stained glass windows that flood the space with natural and colourful light. This home boasts a total of 6 spacious bedrooms and 2.5 baths spaced over the main and upper floors offering plenty of room to use some bedrooms for a yoga studio, playroom or den. Beyond the beauty and history that makes this home special and what sets this property apart is the expansive self contained unit in the lower level. The lower unit offers 2 separate entrances and includes 2 bedrooms, a very large gourmet kitchen, large dining room, and renovated bathroom with walk in shower. Perfect for multigenerational living or possible income potential! This incredible property is nestled in the charming community of Iona Station only 4 minutes to the 401 and has easy access to London and St. Thomas - a short commute to the AMAZON plant and coming soon VOLKSWAGEN BATTERY PLANT. Don't miss the chance to own this remarkable blend of history and modern luxury. (id:46416)
A Team London
64 Acorn Trail
St. Thomas, Ontario
Treat yourself to a new, luxurious, custom-built home. This magnificent 5-bedroom, all-brick and stone bungalow is just seconds away from new parks, walking trails, and the Doug J Tarry Sports Complex. Boasting over 3600 sq ft of finished living space, this home offers over $300K of top-of-the-line upgrades throughout. You'll love the 10' ceilings, Canadian engineered hardwood and 12" X 24"ceramic tile floors, high-end quartz counters and custom cabinetry and the fully finished basement. The heart of this home will be in the massive kitchen, a culinary masterpiece featuring tons of counterspace and soft-close storage. The sprawling 8ft island paired with your expansive peninsula can comfortably seat nine. Huge living room features floor-to-ceiling gas fireplace. Pie shaped backyard has Southern exposure with fully covered, 46' X 12' poured concrete deck. Perfect for the large or multi generational family. Book it today! (id:46416)
Royal LePage Triland Realty
Contact me
Resources
About me
Yvonne Steer, Elgin Realty Limited, Brokerage - St. Thomas Real Estate Agent
© 2024 YvonneSteer.ca- All rights reserved | Made with ❤️ by Jet Branding
