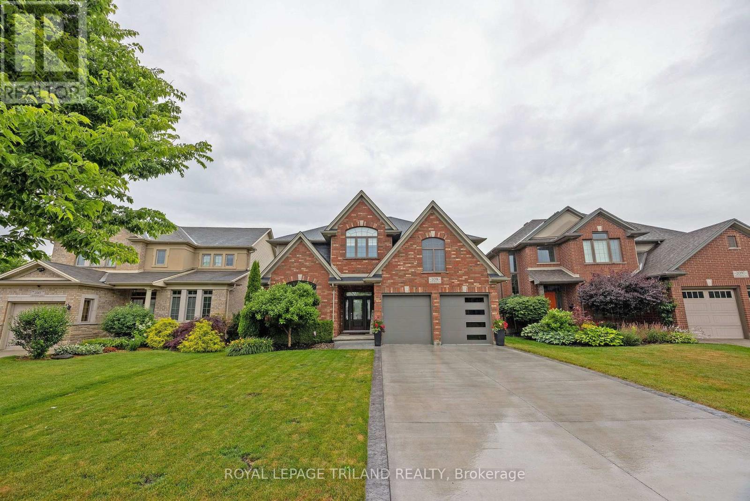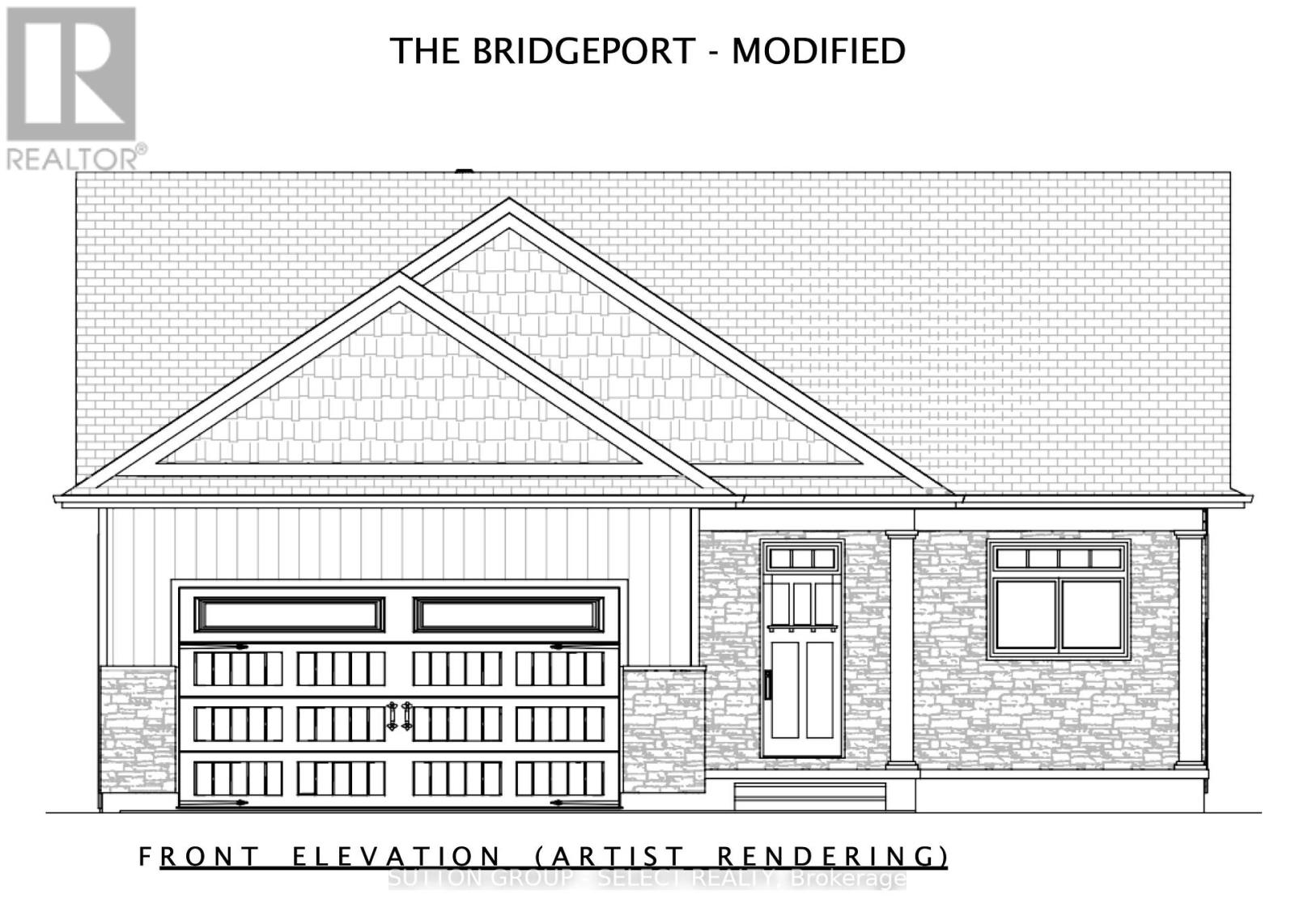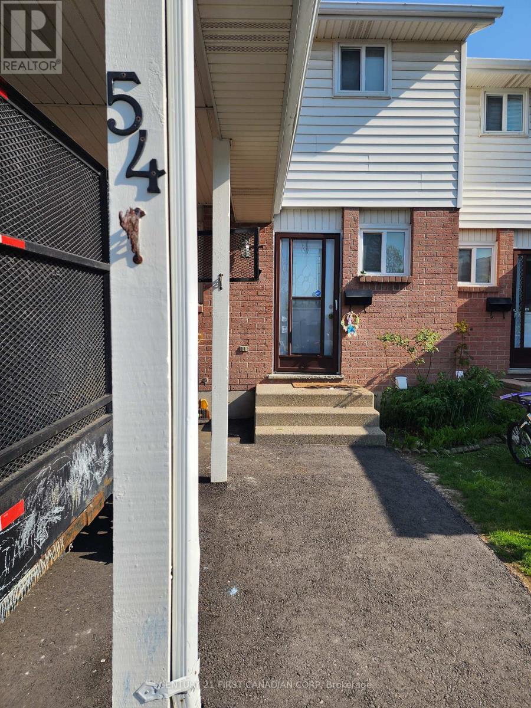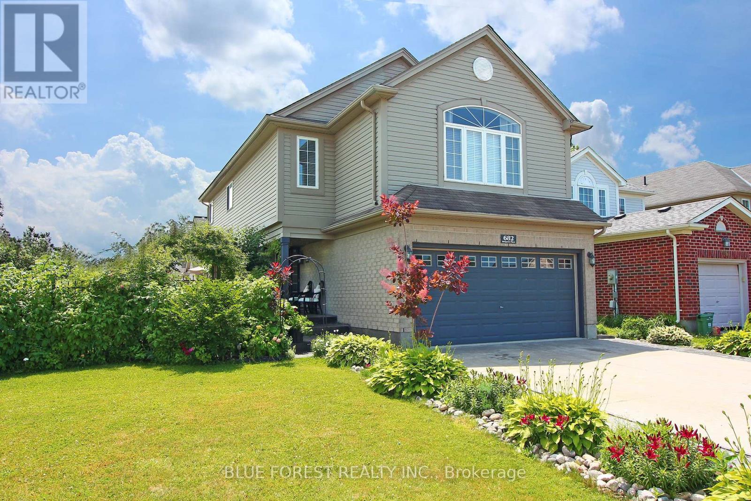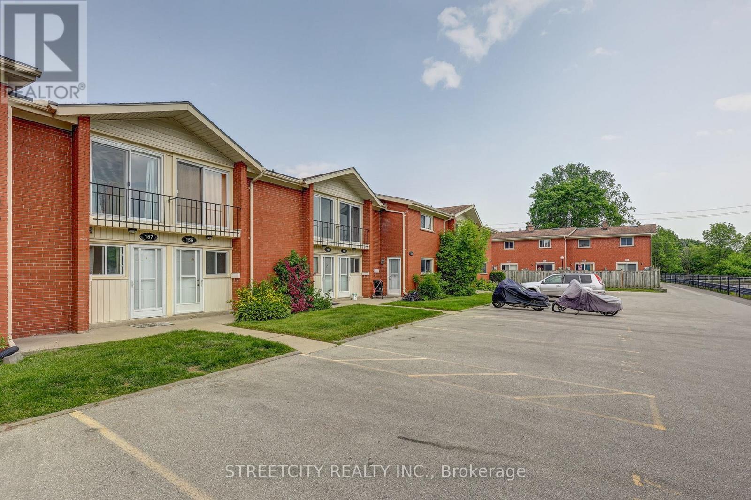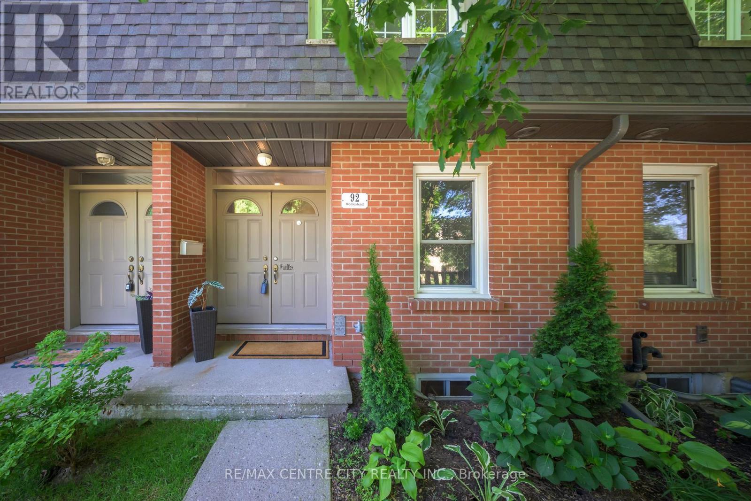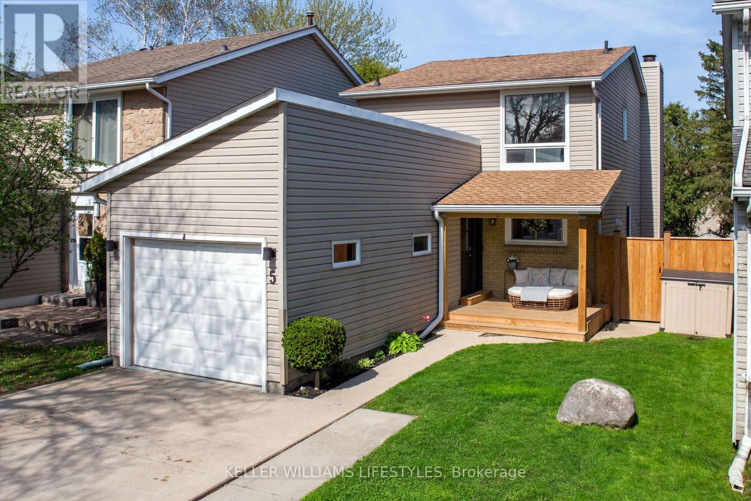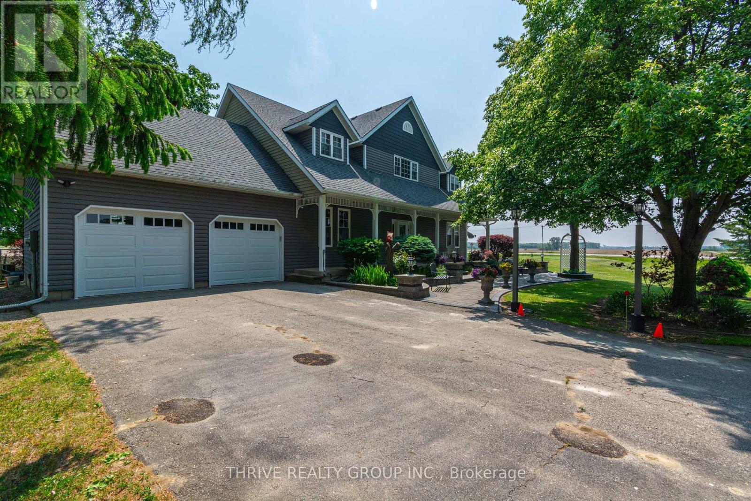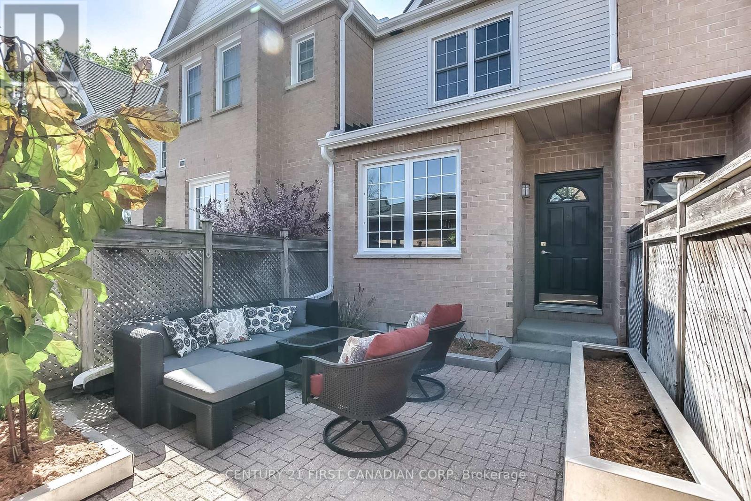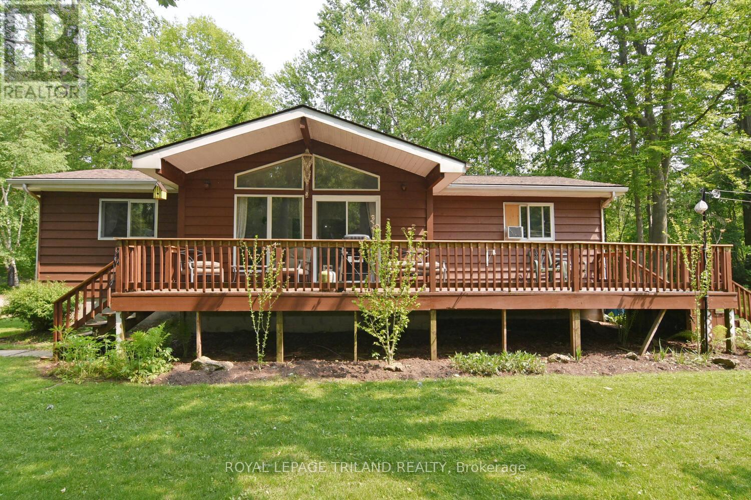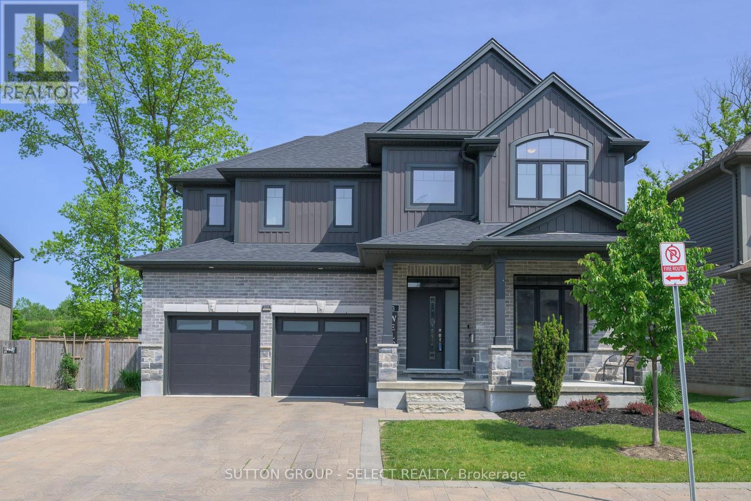Listings
2091 Pennyroyal Street
London North (North D), Ontario
Welcome Home to this Fanshawe Ridge executive beauty. Immaculate 4 bedroom family home, stylishly updated, and loaded with quality finishes and amazing amenities. Upon entering this beautiful home, you are greeted with a bright front foyer leading into a large living room and formal dining room. Across the rear of this home you will enjoy a spacious 2 storey family room complete with large mantle and gas fireplace, looking onto the greenspace beyond through your california style windows. The kitchen is the heart of any home, and here you will be overjoyed to discover this Monam designed, StoneMill custom kitchen installation. Handcrafted features, this kitchen is not only functional but luxurious and perfect for island dining and entertaining. Featuring a chef's stove, built-in refrigerator, dishwasher, bar fridge, under counter microwave, plus so much more, creatively designed with an efficient layout with walk-in pantry, granite countertops, beautiful backsplash and luxury appliances. Once you exit the kitchen you have discovered the backyard oasis, perfect for families of all sizes. A stainless steel outdoor kitchen/work station awaits, with electrical hook-ups and built-in bbq. Lounge on the expansive deck overlooking the custom Staycation installed pool complete with tanning ledge, quality liner, easy entry stairs and feature fountains to create that perfect oasis ambiance. Unwind in your secluded hot tub. Enjoy evening sunsets as you gaze upon the protected wetlands. Further features include a fully finished lower level, 3.5 baths, plenty of storage space and closet organizers designed and installed by Nieman Market Designs. The extra long concrete driveway fits 4 cars comfortably. Double car garage with inside entry. Main floor laundry. This home is a 'must see' on your list. Convenient to all lifestyle amenities including grocery and shopping, parks and trails, North London YMCA and library, fantastic schools, and easy access to highways and major arteries. (id:46416)
Royal LePage Triland Realty
19 Lois Court
Lambton Shores (Grand Bend), Ontario
Quality and value are paramount in this impressive offering from Rice Homes. With 2,369 sq. ft.of finished living area this 4 bedroom, 3 bath home is sure to please. Features include: open concept living area with 9 & 10' ceilings,gas fireplace, centre island with kitchen, 3 appliances, main floor laundry, master ensuite with walk in closet, pre-engineered hardwood floors, front and rear covered porches, full partially finished basement, Hardie Board exterior for low maintenance. Concrete drive & walkway. Call or email L.A. for long list of standard features and finishes. Newport Landing features an incredible location just a short distance from all the amenities Grand Bend is famous for. Walk to shopping, beach, medical and restaurants! Noe! short term rentals are not allowed in this development, enforced by restrictive covenants registered on title. Price includes HST for Purchasers buying as principal residence. Property has not been assessed yet. (id:46416)
Sutton Group - Select Realty
272 Vidal Street S
Sarnia, Ontario
Beautifully Renovated Duplex Turnkey Investment or Perfect Owner-Occupant Opportunity. This fully renovated duplex offers modern living. Each spacious unit features 2 bedrooms and 1 bathroom, thoughtfully updated with contemporary finishes. You'll find brand-new kitchens with stainless steel appliances, along with updated bathrooms, new flooring throughout, and fresh exterior and interior paint. This property also features brand new windows, furnace and AC. Each unit has its own laundry and private entrance ensuring convenience and flexibility for owners and tenants alike. Fully fenced backyard with two car garage. Whether you're looking for a solid investment property or a home with income potential, this turnkey duplex is ready to go. Don't miss your chance to own this exceptional, move-in-ready property! (id:46416)
Pc275 Realty Inc.
2512 Holbrook Drive
London South (South U), Ontario
Welcome to 2512 Holbrook Drive, a beautifully designed custom built home in the desirable Victoria on the River community of South London. Just 7 years old, this property blends modern comfort with thoughtful finishes across all three levels, offering the perfect layout for families or those looking for flexible living space. Step into the bright and welcoming foyer, where hardwood flooring carries throughout the main and second floors. The living room offers a cozy and naturally lit space to unwind or gather with family. From there, the open kitchen and dining area make entertaining easy, with granite countertops, a large center island, stainless steel appliances, and a handy pantry for extra storage.Also on the main level is a spacious laundry room with a built-in bench and direct access to the garage, making it a practical area that doubles as a mudroom. Additionally, a convenient two piece bathroom completes this level. Upstairs, the primary bedroom features its own ensuite and walk-in closet. Two additional bedrooms each include ample closet space and share a smart split bathroom layout with a connected double vanity and a separate private space for the toilet and shower. Each space is finished with hardwood flooring and designed for comfort and functionality. The finished lower level includes a recreation room, a full three piece bathroom, and a fourth bedroom. There is also a flexible utility room that can be used for storage, a home gym, or workspace. With a separate walkout entrance to the backyard, this level is perfectly suited for in law potential. Outside, enjoy a fully fenced yard with a large concrete patio, gazebo, shed, and a stone-lined path that frames the space beautifully. Whether relaxing or hosting, the outdoor area is ready for it all. Surrounded by scenic walking trails and just minutes from East Park, Summerside, schools, shopping, and restaurants, this is a move-in ready home in a quiet and growing neighbourhood you will love! (id:46416)
Rinehart Realty
258 Wellington Road
London South (South H), Ontario
This versatile 1.5-storey home offers 7 bedrooms and 3 full bathrooms, ideal for large families, multi-generational living, or savvy investors. Just a 5-minute walk to Victoria Hospital and a quick drive to Highway 401, this well-located property is also on a major bus route with direct access to Western University and Fanshawe College, perfect for students, professionals, and commuters alike. The finished basement includes a private entrance, full kitchen, 4-piece bathroom, family room, and two additional rooms, creating a self-contained in-law suite or rental unit with excellent income potential. The upper level currently generates $2,400/month, while the lower unit rents for $1,450/month, bringing the total to $3,850/month. The single-car detached garage has previously been rented for $100/month, offering even more earning potential. Additional features include a private driveway, a beautifully treed backyard perfect for relaxing or entertaining, and proximity to schools, shopping, parks, and public transit. Don't miss this opportunity to own a spacious, income-generating property in one of London's convenient and high-demand areas. (id:46416)
Century 21 First Canadian Corp
54 - 1318 Highbury Avenue N
London East (East D), Ontario
Welcome to Unit 54 at 1318 Highbury Ave! Nestled in Carriage Park Estates a quiet, well-kept community with convenient access to shopping, schools and public transport. This inviting 3-bedroom, 1.5 bathroom townhome boasts a practical layout at an incredible value. A rare find at this price point, which also includes a driveway with covered parking, main floor powder room and A/C. The main floor offers a spacious kitchen with ample space for cooking. The dedicated dining room flows into a bright living room, that open up to a private rear patio ideal for summer BBQs or unwinding in the evenings. Upstairs, you'll find three generously sized bedrooms, including a large primary suite. The lower level provides a cozy family room, perfect for movie nights, plus a generous storage/laundry area. The complex also includes ample visitor parking, and a nearby greenspace for the kids to enjoy. Don't miss out, schedule your viewing today! (id:46416)
Century 21 First Canadian Corp
3115 Napperton Drive
Adelaide Metcalfe, Ontario
Discover exceptional living in this stunning custom-built home featuring ICF (Insulated Concrete Form) construction for unmatched energy efficiency and durability, perfectly situated on 2 private acres in the desirable town of Strathroy. Experience the grandeur of vaulted ceilings in the expansive main living area, where floor-to-ceiling rear windows showcase your private sanctuary, while the thoughtfully designed kitchen with functional peninsula seamlessly flows into the dining space, complete with garden door access to your outdoor patio. The main floor offers convenience with a 3pc bathroom, a dedicated office space, and easy access through the laundry room to your impressive 3-car garage, where the oversized third bay provides exceptional storage for trailers or workshop space, plus convenient basement access. The upper level provides a quiet retreat with three generous bedrooms plus a primary suite (featuring a private 5 pc ensuite bathroom and owners balcony), a four-piece family bathroom, and a bonus room above the garage offering flexible space currently used as a media room. The fully finished basement maximizes your living space with a large recreation room perfect for family gatherings, two additional bedrooms, a three-piece bathroom, plus practical cold storage and utility rooms for all your household needs. Your private 2-acre oasis provides endless possibilities for outdoor enjoyment, gardening, or simply relaxing in complete privacy, while the substantial 32' x 56' detached shop offers incredible potential for hobbyists, contractors, or anyone needing significant workshop and storage space. This exceptional property offers the perfect blend of luxury, functionality, and privacy in a location that combines rural tranquility with convenient access to amenities - truly a rare find for the discerning buyer. (id:46416)
Royal LePage Triland Realty
118 Timberwalk Trail
Middlesex Centre (Ilderton), Ontario
Welcome to The Tara by Saratoga Homes, a beautifully designed 2,537 sq. ft. modern two-storey home with a sleek brick and stucco exterior. The main floor offers a bright and open layout, ideal for both family living and entertaining. The spacious kitchen, dinette, and great room flow together seamlessly, anchored by a cozy gas fireplace. A flexible space on this level can be used as a study, dining room, or living room tailored to your needs. Additionally, the large laundry/mud room off the garage entrance adds a practical touch, providing ample storage and organization space.Upstairs, you'll find four generously sized bedrooms, including a bathroom that adds both convenience and privacy for family members or guests. The thoughtful layout of the second floor ensures comfort and functionality for everyone.The Tara perfectly balances modern design and family-friendly features, making it the ideal home for today's lifestyle. (id:46416)
Sutton Group - Select Realty
435 Edith Cavell Boulevard
Central Elgin (Port Stanley), Ontario
Unbelievable location. Sand at your door with access to Big Beach, Pumphouse Beach and Downtown. 2 Bedrooms, potential to develop the loft, 2 Parking spots. Great opportunity at this price point in Port Stanley, within a leisurely walk to the vibrant heart of downtown, where you can enjoy an array of charming shops and exceptional restaurants. As you approach this inviting home, you'll immediately appreciate the welcoming front deck and the fenced-in yard, all enhanced by stone siding that adds to its character. Step inside to discover an open-concept living and dining area that effortlessly flows into the well-equipped kitchen. The kitchen features a convenient door that leads to the back, perfect for seamless indoor-outdoor living and entertaining, and also offers two parking spaces and a shed perfect for storage. The living room is designed for comfort and warmth, featuring a cozy gas fireplace that creates a welcoming ambiance for relaxing evenings. This floor also includes two comfortable bedrooms and a full 4-piece bathroom for functionality. Additionally, the home boasts a partially finished loft that presents a fantastic opportunity for customization whether you envision it as a home office, additional guest space, or a fun play room for the kids, the choice is yours. With its ideal location close to the beach and the downtown area, combined with its charming features and flexible living space, this property offers both convenience and potential. Dont miss your chance to make this Port Stanley gem your own and enjoy all the best that coastal living has to offer. **EXTRAS** LOT - 43.01ft x 51.80ft x 21.31ft x 43.99ft x 78.24ft (id:46416)
RE/MAX Centre City Realty Inc.
146 Simcoe Street
South Huron (Exeter), Ontario
Charming Updated Townhouse with Rustic Warmth & Modern Comfort! This 3-bedroom, 2-bathroom end-unit townhouse has been updated throughout with quality wood craftsmanship, creating a warm, inviting feel. The open-concept main floor is bright and spacious, featuring a newer kitchen with stainless steel appliances and clear sight lines to the fully fenced backyard. Ample storage throughout adds convenience. The finished basement offers a versatile recreation/entertainment space with a rustic touch, plus a laundry/storage room. Outside, enjoy a maintenance-free composite deck, cedar fence, and peaceful views of neighbouring horses. With efficient gas heating and no condo fees, this is affordable, comfortable living - don't miss out! (id:46416)
Thrive Realty Group Inc.
46 Grand View Crescent
London South (South K), Ontario
Welcome to a once-in-a-generation family home - 46 Grand View Crescent in London's Old Byron neighbourhood. Perched atop a quiet, exclusive crescent, surrounded by mature trees, this 4-bedroom, 3.5-bathroom home sits on a double-wide pie shaped lot, & features more than 3500sq of living space. Even if the walls could talk, they wouldn't need to because the original owners of the home have all of the stories to tell! Lovingly maintained and enjoyed for 51 years - the phrase, "they don't build them like they used to" resonates loudly as this home features a plethora of detailed upgrades & designs that speak to the craftsmanship of this era. Stunning curb appeal is a result of the iconic Mansard style roof, the detailed perennial gardens that wrap around the covered front porch, & brand new stamped concrete driveway. Upon entry, a spacious foyer overlooks the large family room with near floor-to-ceiling bay windows (perfect for your Christmas tree!). The heart of the home has been tastefully upgraded with all new appliances & is connected to the dining area whose walls are decorated with timeless mouldings & large windows overlooking the backyard. Shallow stairs separate this area from the living room that features a custom-built bar, beamed ceiling details, a fireplace, & a walk-out to the beautiful lanai. This 3-season space overlooks one of the most stunning backyards you could imagine. Meticulously maintained by a green-thumb for decades, ensuring that when the season of one flower fades, a new one blossoms. Upstairs are 4 HUGE bedrooms, the main bathroom with a new shower, & a primary with an ensuite & plenty of storage. The lower level is composed of a large rec-space with custom built-ins, a wet bar, space for a billiards table, a 4-piece bathroom & endless storage. Within one of the top school districts in the city, close to Warbler Woods, Byron amenities, Springbank park - & so much more. This house is the very definition of a home, & its waiting for you! (id:46416)
Sutton Group - Select Realty
3303 Jinnies Way
London South (South W), Ontario
Welcome to this stunning two-storey home in the desirable Andover Trails neighbourhood. This beautiful two-storey home offers the perfect blend of comfort, style, and functionality. Boasting 1900 sq. ft. of elegant living space, plus a fully finished basement, this home is ready for you to move in and make it your own. The main floor greets you with a spacious foyer that flows effortlessly into the open-concept living, dining, and kitchen areas. Large windows surround the space, filling the rooms with natural light. The great room opens to a large kitchen featuring a central island, an abundance of cabinet space, and an inviting dining area perfect for both everyday family meals and entertaining guests. Upstairs, you'll find three generously sized bedrooms, including a master suite that will take your breath away. The master features a large walk-in closet and stunning windows that let in plenty of light, creating a comfortable and relaxing atmosphere. The ensuite bathroom is a true retreat, complete with a luxurious jacuzzi tub and a stand-up shower. For added convenience, there's also a second-floor laundry. The fully finished basement is an expansive, versatile space, ready to adapt to all of your needs. Whether that is a home theatre, a gym, or additional living space. It also includes a full bathroom, adding extra comfort and privacy. The backyard is fully fenced, offering a private space to relax and enjoy. A concrete slab provides a solid foundation for outdoor furniture or additional projects, and the shed offers extra storage. With its double car garage, double paver driveway, and walkway, this home offers both functionality and curb appeal. Located just minutes from all major amenities, this home offers the perfect blend of convenience and comfort. Dont miss out on this incredible opportunity. Schedule your tour today and make this dream home yours! (id:46416)
Blue Forest Realty Inc.
10161 Andrea Street
Lambton Shores (Port Franks), Ontario
Welcome to 10161 Andrea Street in Port Franks...A quiet wooded retreat on a dead-end street in a picturesque enclave of residential homes. This renovated raised ranch offers 4 bedrooms (2 up, 2 down), and 2 full bathrooms. The main level boasts a vaulted ceiling, open concept kitchen with quartz countertops on a large island and stainless steel appliances. The living room has a cozy gas fireplace and the dining area is spacious with patio doors to the deck overlooking your private woods. This home is bright and spacious. The 2 upper bedrooms are a great size and the main floor bathroom has been renovated with a jetted tub. Downstairs, there are 2 more bedrooms, a renovated 3 piece bathroom, family room and a cozy wood burning fireplace. From here walk out to your back yard......Perfect as an in law suite or cottage guests. Just minutes from the beaches of Lake Huron and Pinery Provincial Park. Benefit from your private community beach just 5 kilometres away and the Ausable River is 0.5 kilometres away. Enjoy playing at any of 5 public golf courses each less than a 15 minute drive. Grand Bend 14 kms to the east, Sarnia and the border just 68 kms to the west. Updates include: Metal roof (2009), Main and lower level bathrooms , Flooring and painting throughout (2024), 4th bedroom (2024), washer & dryer relocate (2024), Lower level windows (2024). (id:46416)
RE/MAX Centre City Realty Inc.
551 Scenic Court
Warwick (Watford), Ontario
Welcome to this stunning 2-storey home in the heart of Watford, Ontario, offering over 2,500 square feet of beautifully finished living space. Thoughtfully designed for both comfort and functionality, this spacious home features 5 bedrooms and 2.5 bathrooms, ideal for growing families or those who love to entertain. Upstairs, you'll find four generous bedrooms, including a spacious primary suite complete with a walk-in closet and a private ensuite bathroom, your own peaceful retreat at the end of the day. The basement is partially finished, offering a fifth bedroom, perfect for guests, a home office, or a personal gym. The heart of the home is the beautifully designed kitchen, featuring a large island with built-in storage, quartz countertops, stainless steel appliances, and plenty of cabinetry. Whether you're hosting a dinner party or enjoying a quiet family meal, this space is both stylish and practical. Step outside to your own backyard oasis with oversized yard, complete with a private hot tub for year-round enjoyment. The property also includes an attached 3-car garage plus a detached 1-car garage perfect for extra vehicles, hobbies, or storage. Located in a quiet, family-friendly neighborhood, this exceptional home offers the perfect blend of small-town charm and modern living. A must-see! (id:46416)
Sutton Group Preferred Realty Inc.
256 White Sands Drive
London South (South U), Ontario
Welcome to the highly sought-after Summerside community! This stunning 4-level backsplit offers a perfect blend of style, functionality, and comfort. The main level features elegant hardwood flooring, while the bright and spacious kitchen boasts granite countertops, stainless steel appliances, and a large skylight that fills the space with natural light. The inviting lower-level rec room, complete with a cozy gas fireplace, is perfect for family gatherings. Both bathrooms are beautifully finished with granite countertops, and the home includes a brand-new A/C (2024) for year-round comfort. Step outside to a meticulously landscaped backyard, a true outdoor oasis featuring a variety of perennials, vibrant creepers, and colorful summer blooms. The fully fenced yard ensures privacy, while a charming pergola provides the perfect shaded retreat to relax on warm days. Additional highlights include a double garage and a spacious driveway, offering ample parking. Ideally located just minutes from parks, scenic trails, soccer fields, and outdoor sports facilities, this home also provides easy access to Hwy 401, top-rated English and French schools, shopping centers, and a nearby hospital. Move in and enjoy everything this exceptional home has to offer! (id:46416)
Century 21 First Canadian Corp
682 Hedgerow Place
London North (North C), Ontario
Nestled in the heart of the family-friendly Stoneycreek neighborhood, this stunning 3+1 bedroom home offers the perfect blend of comfort, style, and convenience. Set on a private corner lot, the home boasts a beautifully landscaped exterior with perennial and vegetable gardens, framed by white river rock and stamped concrete walkways all designed for easy upkeep. Inside, an open-concept main floor filled with natural light creates an inviting space for gatherings or quiet evenings with family. The kitchen flows seamlessly into the living area, creating the perfect backdrop for family dinners or entertaining friends. Includes gas stove and reverse osmosis water filtration. Main level features gleaming cherry hardwood flooring throughout. A 30x16 composite deck awaits, complete with a deluxe outdoor kitchen and a cozy gazebo that promises endless summer BBQs. Second level features an extra large Great Room perfect for movie nights, a playroom, or a cozy family lounge, with an additional nook perfect for a home office or study area. 3 spacious bedrooms and 2 full bathrooms including a master ensuite, and a convenient 2nd floor laundry room with gas dryer. The heated double-car garage, paired with a double concrete driveway, adds practicality and convenience. A fully finished basement offers comfort with a large family room, one bedroom, 3-piece bathroom, wet bar, cold room and plenty of storage. Located just minutes from top-rated schools, nature trails, playgrounds, shopping, restaurants, YMCA, and the public library, this carpet-free property offers unparalleled access to everything a growing family could need. With all appliances and blinds included, this move-in-ready home is an exceptional opportunity to enjoy the best of Stoneycreek living. Don't miss your chance to make it yours. Schedule a private showing today! (id:46416)
Blue Forest Realty Inc.
157 - 1090 Kipps Lane
London East (East A), Ontario
Welcome to 157-1090 Kipps Lane, a delightful 2-bedroom, two-storey starter home, conveniently located in northeast London, a short walk from tons of amenities and public transit. The kitchen features stainless steel appliances & the open-concept living and dining area offers a warm and welcoming space to relax or entertain. Upstairs you will find a full bathroom and two bedrooms. The home is freshly painted and also features a large unfinished half-height basement with laundry hookups and tons of storage space. Alternatively coin laundry is available in the complex. Enjoy stress-free parking with your own designated spot right in front of the unit, plus additional visitor parking for guests or second vehicles. Condo fees cover water, landscaping & snow removal. If you've been looking for an affordable first home or investment property, book a private tour today. (id:46416)
Streetcity Realty Inc.
48 - 92 Homestead Crescent
London North (North F), Ontario
Highly desirable, totally renovated 2 bedroom, 1.5 bath 2- storey condo in close proximity to all major amenities. Approximate 1180 sf. of new interior living space. Exceptional school district of Emily Carr Elem. PS, Banting HS, with plenty of parks & surrounding trails. Condo is tucked away in a quiet highly desirable neighbourhood in North West London. All within walking distance. Complete tasteful interior renovation including: luxury plank flooring, ceramic tile, newer trim, doors, including all lever hardware package, new basement commercial acoustic ceiling tiles, Updated Kitchen cabinets with tops, sink, faucet. Complete modern lighting fixtures throughout with LED bulbs, new CO2, newer appliances, AC, upgraded electrical with Decora switches and outlets, completely re-modelled both bathrooms, Wonderfully decorated in a modern neutral paint shade including staining of stairs, fresh white ceilings, new whites on trim and doors. The upper level has 2 generous bedrooms, linen and full bathroom. The main floor has a familyroom, separate eating and galley kitchen. The lower has a familyroom, utility / storage, laundry. Enjoy the gorgeous outdoor private rear yard ideal for entertainment and relaxation; newly landscaped in a mature setting area of shaded tree park/play setting. 2 open assigned parking spaces & plenty of visitors spots. The condo corporation recently renovated the exterior, windows, doors, shingles and all aluminum work. Plus low condo fees and is move in ready condition. (id:46416)
RE/MAX Centre City Realty Inc.
28 Weir Crescent
St. Thomas, Ontario
Welcome to your dream home in the highly sought-after community of Millers Pond! This beautifully updated bungalow offers the perfect blend of comfort, style, and functionality for modern family living. Boasting 3 spacious bedrooms on the main floor and 2 additional bedrooms in the fully finished basement, there's room for everyone. The basement also features a generous rec room, a 4-piece bathroom, and a dedicated media lounge with wet bar! perfect for entertaining or relaxing with family. The primary suite is a true retreat, complete with a large upgraded walk-in closet and a luxurious 4-piece ensuite. The heart of the home, the kitchen, is designed to impress with a quartz island with bar seating, a walk-in pantry, ceiling-height cabinetry, quartz countertops, a sleek gas stove, and an upgraded range hood. Step out from the dining area through the patio doors into your private backyard oasis. Enjoy the expansive stamped concrete patio, beautifully landscaped yard, and a handy shed for all your storage needs all enclosed within a fully fenced yard ideal for kids and pets. Additional highlights include a double-car garage with a concrete driveway, convenient main-floor laundry, and abundant exterior lighting. From top to bottom, this home showcases pride of ownership and thoughtful upgrades throughout. Dont miss your chance to own this exceptional home and become a part of the welcoming Millers Pond community. Schedule your private showing today! (id:46416)
Blue Forest Realty Inc.
5 Winding Woods Crescent
London North (North F), Ontario
It's not every day a home like this comes up in Whitehills, especially at this price. This 3-bedroom, 2-bathroom home is full of family-friendly features and offers exceptional value. Tucked away on a quiet crescent between two parks, it features generously sized principal rooms and an open main floor layout. The bright, welcoming living room includes a gas fireplace and overlooks a private, fully fenced backyard with a covered patio and playset. Thoughtfully designed for young families, the home includes built-in child-proof gates at both the upper and lower levels for added safety and peace of mind. Upstairs, you'll find three spacious bedrooms, including a king-sized primary with wall-to-wall closets and ensuite access. The finished lower level adds a large family room and an oversized laundry room with space to add a third bathroom. An attached, insulated single-car garage with inside entry provides everyday convenience ideal for parking, storage, or a home gym. Only steps to Emily Carr PS and walking distance to St. Marguerite D'Youville and Sir Frederick Banting SS. One direct bus to Western University. Close to trails, parks, shopping, public transit, and every amenity. This beloved home is ready for its next family to move in and make it their own. (id:46416)
Keller Williams Lifestyles
6228 Bethel Road
Warwick (Watford), Ontario
Perfectly positioned near Highway 402 for effortless commuting, this stunning 4-bed, 3-bath Cape Cod-style home sitting on a private 1-acre lot offers the best of both worlds - convenience and tranquility! The curb appeal of this home is unmatched with its sprawling footprint, double car garage, gabled roof, inviting front porch and stone patio. Step inside to experience the ultimate in open-concept living with a breathtaking double-height living room, where soaring ceilings and expansive windows flood the space with light. The upper mezzanine features an open-air railing overlooking the first story making it the perfect spot for a bright and airy home office. The secondary upper bedroom is spacious enough to serve as a large second living room. The primary suite is a true retreat, complete with a PRIVATE TERRACE, walk-in closet, and an ensuite updated in 2022 featuring a walk-in shower and soaker tub. Outdoor living is a dream with a covered back deck overlooking the treed, private yard with neighbouring farmers fields. Enjoy getting back outdoors or letting the kids play worry-free on the unused gravel road that offers the perfect setting for uninterrupted running, biking, and more. The expansive driveway with a turnaround provides ample space for trucks, campers, or extra vehicles during gatherings. Pride of ownership is evident throughout the home, with a long list of upgrades, including a new Lennox furnace (2021). Don't miss your chance to call this peaceful retreat home! (id:46416)
Thrive Realty Group Inc.
53 - 1570 Richmond Street
London North (North G), Ontario
Attention First time home buyers, young professionals, down-sizers! This beautifully updated two bedroom, two bath condo offers the perfect blend of style, comfort and functionality. Spread over two stories, this home features a detached garage, two inviting patios for outdoor relaxation and thoughtful upgrades throughout. The current owners have infused the space with unique character, highlighted by a striking love for metal art that brings a sleek, modern unique edge to the decor. From the open concept living and dining areas to the updated kitchen and bath, every corner of this home shows incredibly well and is move in ready. A rare find with such personality and polish. This one is a must see. Maintenance-free living at its finest. Centrally located and close to many amenities. Schedule your showing today. (id:46416)
Century 21 First Canadian Corp
9898 Phoebe Lane
Lambton Shores (Kettle Point), Ontario
FOUR SEASON - VICEROY HOME. Attached Garage (23x23'). 2 Bedroom/1 Bath Bungalow only a few blocks from Lake Huron. Located at the end of a dead-end street. Private back yard surrounded by trees. House is approx 1100sf. Enter through a large foyer to the family room with vaulted ceilings and wood stove. Bright living room with sliders to the side deck. Kitchen includes solid wood pine cupboards, lots of counter space and a skylight. Dining area with large windows. Nice sized primary bedroom. Cozy 2nd bedroom with shiplap on the ceiling. Bathroom includes tub/shower. Laundry room wit extra storage. Laminate floors throughout. Furniture negotiable. Garage is heated with propane gas. It has concrete floors, 11 foot ceilings, new window and has been freshly painted. Shingles done in 2019. Seller will have the septic tank pumped & inspected to meet Band requirements before closing. Current land lease is $3000/year. Band fees are $2266/year. You need cash to purchase, traditional mortgages are not available on native land. Buyer must have a current police check and proof of home insurance to close. Approx 50 Minutes from London, 30 Minutes from Sarnia and 20 Minutes to Grand Bend. Close to golf, grocery store, restaurants and the beautiful sandy Ipperwash Beach! (id:46416)
Royal LePage Triland Realty
33 - 1061 Eagletrace Drive
London North (North S), Ontario
Step into refined living with this exquisite residence, perfectly positioned in a quiet enclave of executive homes. Combining timeless elegance with modern functionality, this property offers an unparalleled lifestyle just moments from top-tier amenities, including upscale shopping, championship golf courses, nature trails, the aquatic centre, hospitals, and the University. The homes striking exterior blends brick, stone, and siding in soft earth tones, exuding sophistication. A welcoming front porch invites you to relax, while the spacious back deck partially covered for year-round enjoyment is ideal for alfresco dining against breathtaking western sunsets. Inside, rich oak hardwood floors flow throughout the main level, complemented by a dramatic ebony-tone staircase with iron railings. The open-concept layout effortlessly connects distinct living spaces, anchored by a fabulous great room featuring a gas fireplace with floor-to-ceiling tile surround. Expansive windows and transom details flood the home with natural light, enhancing the airy ambiance. The chef-inspired kitchen is a masterpiece of design, boasting high-gloss white cabinetry contrasted with sleek graphite accents, a 4-seat quartz waterfall island, and premium finishes. The main floor also includes a private office, a formal dining room, and a practical laundry/mudroom with built-in lockers. Upstairs, the lavish primary suite offers two walk-in closets, and a spa-like 5-piece ensuite with dual sinks and a glass/tile shower. Three additional bedrooms provide ample space for family or guests. The professionally developed basement features a sprawling games/media room, a fifth bedroom, and a full washroom perfect for guests or entertainment. Enjoy a maintenance-free lifestyle with snow removal, lawn care, and driveway services covered by a modest $307/month fee, leaving you free to explore nearby Sunningdale Golf Club or the scenic Medway Valley Heritage Forest. (id:46416)
Sutton Group - Select Realty
Contact me
Resources
About me
Yvonne Steer, Elgin Realty Limited, Brokerage - St. Thomas Real Estate Agent
© 2024 YvonneSteer.ca- All rights reserved | Made with ❤️ by Jet Branding
