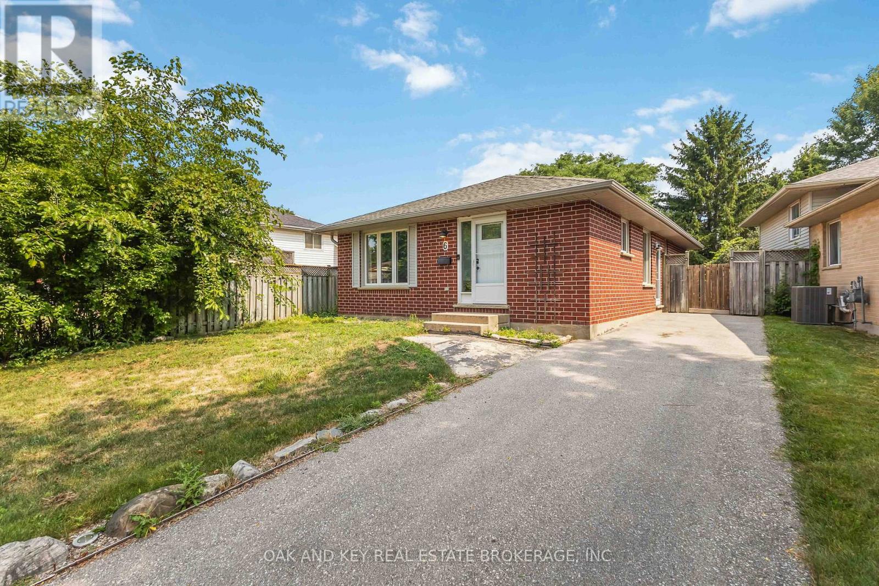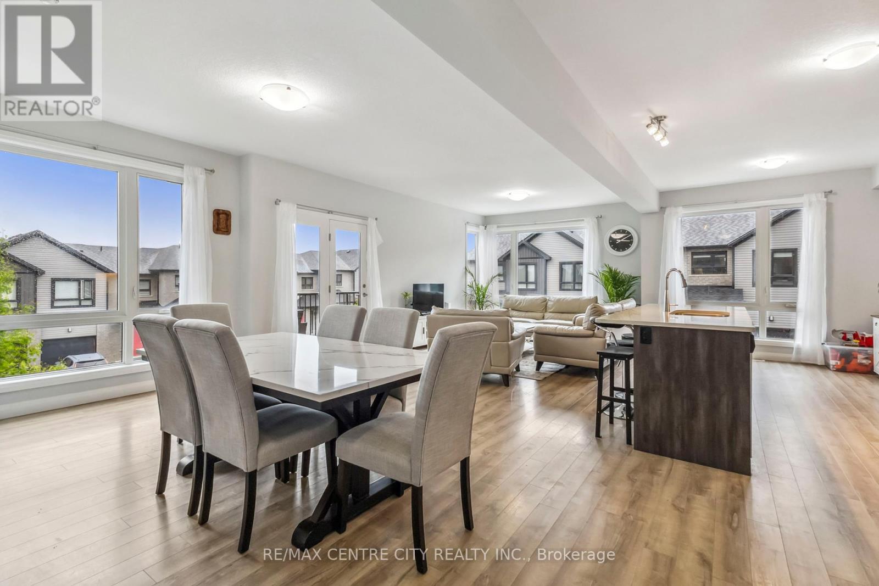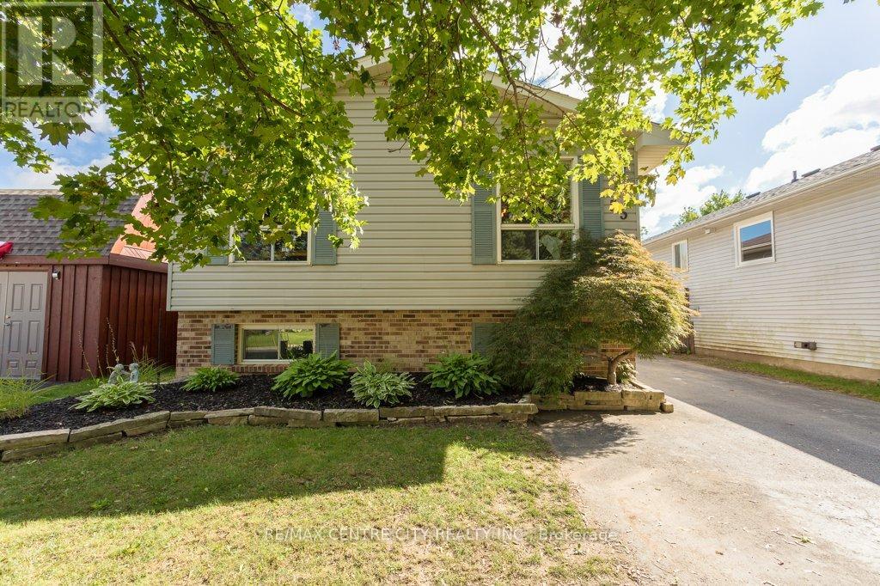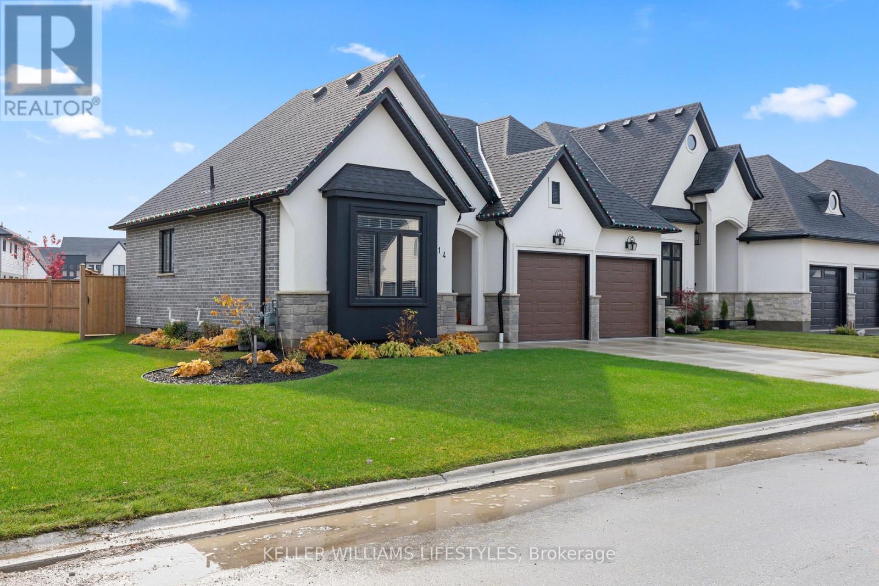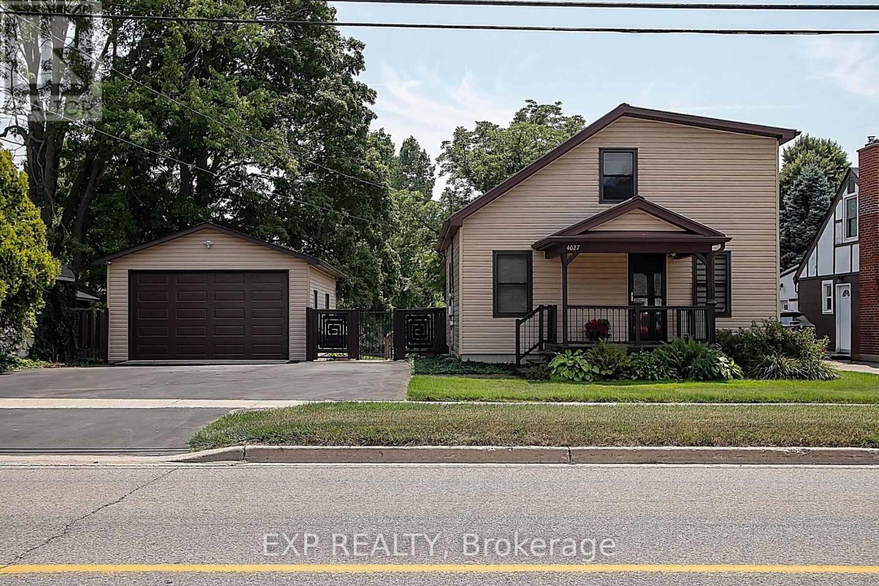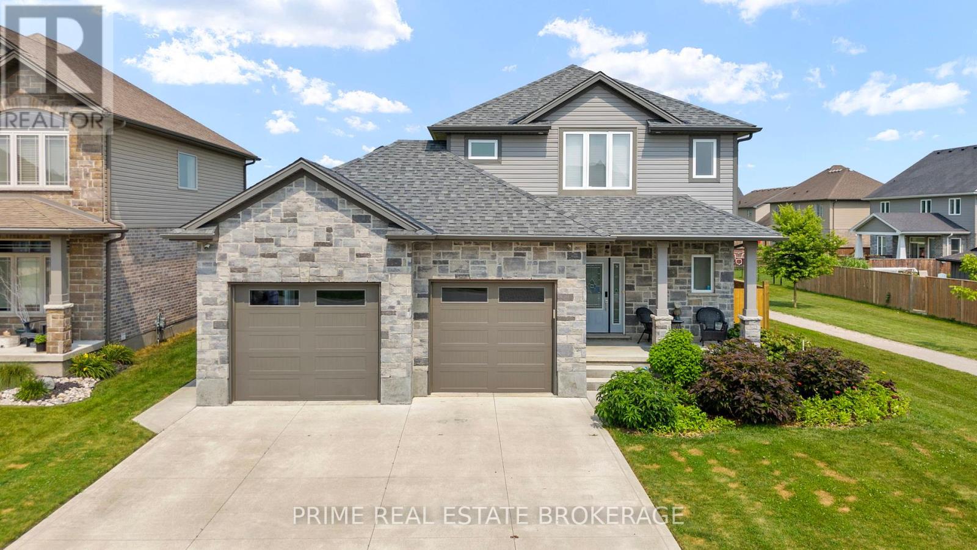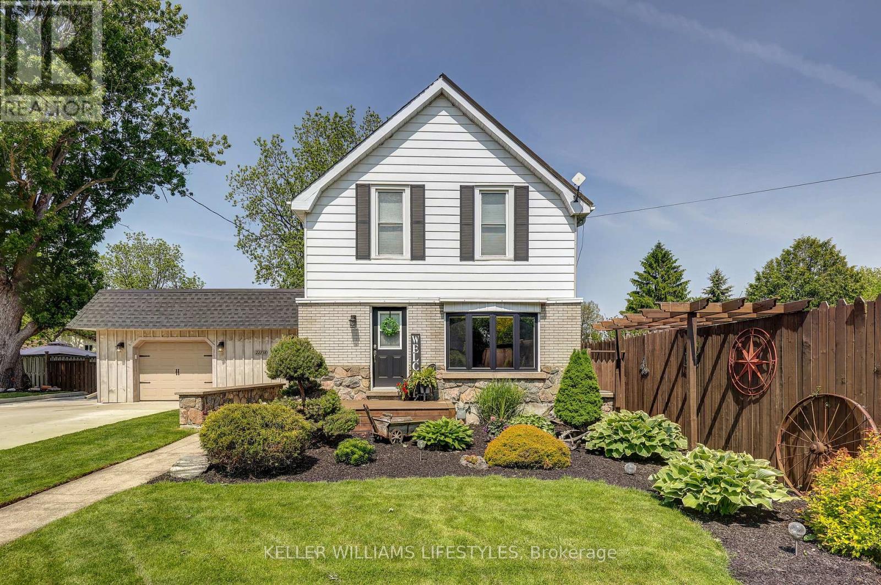Listings
1165 Melsandra Avenue
London East (East A), Ontario
Calling all first time home buyers, investors, or multi-generational families! 1165 Melsandra, has the versatility for any living situation. This lovingly maintained home is nestled on a quiet street, but close to all amenities. Located between Kings College and Fanshawe college, and on a LTC bus route, it proves to be convenient for the student in your family. Or, with the lower level walkout, it is primed for rental/granny suite capabilities. The lower level converted garage, with walkout, has loads of storage for bikes, or is big enough for a potential second kitchen. The lower level den has the potential for a bedroom conversion, with the addition of an egress window, priming the property for duplex capabilities. The upper level is spacious with massive windows allowing for plenty of natural light, featuring a 3rd bedroom walkout to the spacious backyard and deck, and has been appointed with tasteful fixtures, newer flooring, and fresh paint. Leave all your grab and go items in the welcoming front mudroom. The location is close proximity to, schools, parks, splashpads. rec centres, and shopping. Book a viewing today. 1165 Melsandra wont last long! (id:46416)
Sutton Group - Select Realty
1802 Whitehall Drive
London East (East H), Ontario
Welcome to this charming 3-bedroom, 1-bathroom bungalow nestled on a quiet street in the desirable Nelson Park neighbourhood of London. Situated on an expansive, park-like lot, this home offers ultimate privacy with mature trees and lush landscaping. The backyard is your own private oasis, featuring a large in-ground pool, covered porch, and ample space to relax or entertain. Inside, the main floor is filled with natural light, offering spacious, airy bedrooms and a bright living area. The large, refreshed kitchen is perfect for family meals or hosting, with plenty of counter space and storage. The finished lower level includes updated flooring and a generous family or recreation room, ideal for gatherings. You'll also find a sizable unfinished area with laundry, workbenches, and an additional storage room that could be used as a home office. Located close to shopping, schools, transit, and with easy 401 access this home offers comfort, space, and convenience in a sought-after setting. (id:46416)
The Agency Real Estate
6 Weymouth Drive
London East (East I), Ontario
Discover this charming all-brick 3 bedroom 2 bath bungalow nestled in the Trafalgar Heights neighborhood. This home is primed for worry-free living with a newer roof, windows, furnace, and an owned hot water heater. Inside, the main floor showcases a blend of ceramic tile and plush new carpets and new doors, while a contemporary glass railing provides a seamless transition to the finished lower level. Step outside to a private, fully fenced backyard your own peaceful retreat on this quiet, family-friendly street. Conveniently located with easy highway access and close to all neighborhood amenities. (id:46416)
Oak And Key Real Estate Brokerage
59 - 819 Kleinburg Drive
London North (North B), Ontario
Exclusivity Meets Elegance in North London Premium Executive Townhome. Welcome to one of only four exclusive executive townhomes in North London's most sought-after enclave, a rare opportunity to own a luxuriously appointed residence that combines style, space, and superior value. Spanning three spacious levels plus a full unfinished basement, this three-bedroom, four-bathroom home offers more square footage and future potential than most comparable homes in the area. Thoughtfully designed for both function and flexibility, the main-floor bonus room can serve as a home office, playroom, or a fourth bedroom, perfectly adaptable to your lifestyle needs. Wake up to abundant natural light pouring through large east-facing windows, illuminating the open-concept living and dining area with warm morning sun. The modern chef's kitchen features newer high-end appliances and contemporary finishes, making it ideal for entertaining or everyday comfort. Nestled in a quiet, family-friendly neighborhood, you'll enjoy immediate access to YMCA trails, parks, and essential amenities while being just minutes from Western University. Located within the catchment of top-rated schools, including Centennial Central PS, St. Catherine of Siena, Medway High School, Montcalm Secondary, Mother Teresa Secondary Eden High School This exceptional townhome offers unmatched square footage, premium finishes, and the potential to add up to five bedrooms, all at a very competitive price per square foot compared to neighboring units. Whether you're looking to upsize, invest, or secure a prime North London address close to nature and top schools, this is a rare chance to own a truly distinguished home. (id:46416)
RE/MAX Centre City Realty Inc.
55 Melanie Drive E
Aylmer, Ontario
Welcome to 55 Melanie Drive Aylmer a bungalow with modern updates and great location close to Schools, Parks and all amenities. Step into this beautiful 3+1 bedroom, 2-bath home that blends comfort, style, and functionality. The main level features new flooring and warm and inviting fully renovated kitchen with new cupboards and an elegant backsplash-Perfect for family meals or entertaining guests. Enjoy year-round comfort with a new 2024 high-efficiency Heat pump forced air furnace-Central air System for peace of mind. Fully fenced backyard, perfect for children, pets, or relaxing evenings. Whether you're a growing family or a savvy investor, this move-in-ready home offers convenience, value, and charm - don't miss out! (id:46416)
RE/MAX Centre City Realty Inc.
141 Centre Street
West Elgin (Rodney), Ontario
Beautifully Updated 3-Bedroom Home on Nearly Half an Acre! Move-In Ready! Welcome to this charming and updated 3-bedroom, 2-bathroom home. Offering the ideal combination of comfort, space, and functionality with it's oversized concrete driveway, this property is perfect for families, hobbyists, or anyone looking for a bit more room with plenty of space to park an RV and to add a shop or garage if desired. Step inside to a bright, open living space that flows seamlessly from the entryway into a generous living room, perfect for relaxing or entertaining. The kitchen is both practical and inviting, featuring a walk-in pantry that provides excellent storage and prep space. A 3pc Bathroom on the main level and convenient main floor laundry adds to the home's everyday functionality. This home has been thoughtfully updated over the years to ensure modern comfort and peace of mind. Major upgrades include a gas fireplace and hot water tank installed in 2018, 200-amp hydro service and plumbing update completed in 2019, window replacement and home re-insulation(Roxul) completed between 2018 and 2024. The air conditioning unit was installed in 2023, along with a new stove, while a new washer and dryer were added in 2024. A durable steel roof was also installed in 2024, and both the front and back decks were built in 2023, perfect for enjoying the outdoors in style. The spacious primary bedroom features a private 3pc ensuite, while two additional bedrooms offer flexibility for family, guests, or a home office. Outside, enjoy a fully fenced backyard with a large deck ideal for barbecues, gardening, or letting kids and pets play safely. Located just three minutes from Highway 401 and only ten minutes from the Port Glasgow Marina, this home offers the best of peaceful rural living with convenient access to fishing, boating, and everyday amenities. This move-in-ready home has it all...schedule your private showing today! (id:46416)
Blue Forest Realty Inc.
603 - 155 Front Street N
Sarnia, Ontario
Enjoy stunning St. Clair River views from this bright and inviting 1-bedroom, 1-bathroom condo. Perfectly located just steps from shops, restaurants, parks, and the waterfront walkway, this home offers the ideal blend of comfort, convenience, and scenery. Large windows fill the open-concept living and dining area with natural light, creating a warm and welcoming space to relax or entertain. The functional layout maximizes every square foot, offering comfortable living with plenty of storage. Wake up to views of passing ships and end your day with unforgettable sunsets over the water. Low-maintenance living makes this property perfect for first-time buyers, downsizers, or those seeking a weekend getaway. Dont miss this rare opportunity to own waterfront property in one of Sarnias most sought-after locations! (id:46416)
Keller Williams Lifestyles
114 Aspen Circle
Thames Centre (Thorndale), Ontario
Experience the elegance of this custom-built 3 bedroom, 2 bathroom bungalow in Thorndale's desirable Rosewood neighbourhood. The main floor showcases engineered hardwood throughout, an open-concept layout, tray ceilings, and a cozy gas fireplace in the great room. The kitchen is a standout with its large island topped with quartz, a custom pantry featuring a built-in coffee/tea station, spice rack, and abundant storage, 3 bedrooms, two bathrooms, and a convenient laundry room. The spacious primary suite offers a 4-piece ensuite with heated floors, double sinks, and a large walk-in closet. Step outside to a covered deck with privacy shutters perfect for relaxing or entertaining.Located close to shopping, fitness and medical centres, walking trails, and with quick access to Highway 401, this home conveys style, comfort, and everyday convenience in one exceptional package. (id:46416)
Keller Williams Lifestyles
4027 Catherine Street
Thames Centre (Dorchester), Ontario
Stunning Thames River Views! Nestled in the peaceful community of Dorchester, this charming 1.5-story home offers breathtaking views of the Thames River from the fully fenced backyard, back deck, and pergolaperfect for enjoying peaceful evenings, morning coffee, or weekend barbecues. The home combines modern comfort with classic charm, featuring a vinyl exterior, steel roof on the house, and asphalt shingles on the garage. With parking for up to 8, including a spacious 2-car garage and a paved driveway, theres ample space for all your needs. Inside, you'll find a spacious living room with brand-new carpet (Feb 2024), a kitchen with oak cabinets, granite countertops, ceramic flooring, and stainless steel appliances. The primary bedroom upstairs features a bright corner windows, while the 2nd bedroom is ideal for a nursery. A refitted 4-piece bath on the 2nd floor adds convenience. New carpet was installed on the stairs and throughout the upper level in Dec 2022. The main floor includes a spacious bedroom, main floor laundry, and a large eating area adjoining the kitchen. The lower level includes a potential 4th bedroom with large windows. Equipped with Central air, natural gas furnace, and an owned water heater and water softener. Significant upgrades include a high-efficiency furnace (2017), a high-efficiency water heater (2017), replaced under warranty in 2025, new windows on the front of the house and one in the dining area (2014), new siding and eavestrough (2014), a new metal roof on the addition (2017), and a new metal roof on the main house (around 2005). The septic was last pumped in June 2025, with prior maintenance every 5 years (receipt attached). The upstairs bathroom was recently renovated in 2023. Located just minutes from London, Dorchester offers a peaceful suburban lifestyle with easy access to amenities, schools, and parks - perfect for those seeking a quiet rural retreat with city conveniences nearby. (id:46416)
Exp Realty
95 Boyd Boulevard
Zorra (Thamesford), Ontario
Welcome to 95 Boyd Blvd - A beautifully maintained 4-bedroom, 2.5-bathroom home on a premium, private lot backing onto a park. Thoughtfully positioned to maximize privacy and green space, this property offers peaceful surroundings, lush landscaping, and direct park access-all in one of Thamesfords most desirable communities.From the moment you arrive, pride of ownership is evident. The homes vibrant gardens filled with perennials that return each season create stunning curb appeal, while the backyard offers serene views of the park, perfect for families, morning coffee, or peaceful evening walks.Inside, enjoy over 2,0000 sq. ft. of thoughtfully designed living space. The open-concept main floor features a large kitchen with a spacious dining area as well as a welcoming living room ideal for gatherings. Upstairs, you'll find four generous bedrooms, including a serene primary suite with walk-in closet and spa-inspired ensuite. The unfinished basement, with rough-ins already in place, provides endless potential for future living space.Located in family-friendly Thamesford, this home combines the charm of small-town living with modern convenience. Enjoy direct access to the park, a short drive to London, and quick highway connections to the 401 and 402, keeping you close to shopping, schools, and city amenities while enjoying a quiet, community-focused lifestyle.With its premium lot, lush landscaping, and park views, 95 Boyd Blvd is the ideal blend of privacy, nature, and convenience. (id:46416)
Prime Real Estate Brokerage
29 Kalisch Avenue
South Huron (Exeter), Ontario
Welcome to Riverview Estates a charming adult community in the heart of Exeter! Enjoy the perfect blend of convenience and comfort, with shopping, restaurants, the hospital, and golf courses all close by plus, you're just a short 30-minute drive from London. This meticulously maintained 2-bedroom, 1-bathroom home offers spacious living with two distinct living areas designed for relaxation and entertaining. Step inside and be greeted by a large covered porch ideal for enjoying your morning coffee. The recently remodelled kitchen features a functional eat-in design with an attached island, perfect for casual meals and gatherings. The spacious living room offers plenty of room for entertaining guests or unwinding after a long day.The primary bedroom boasts generous closet space, while the second bedroom is perfect for guests. A 4-piece bathroom is conveniently located off the bedrooms for ease. An additional living area with a cozy fireplace provides a warm and inviting space to enjoy throughout the seasons. Natural light fills the home, creating a bright and welcoming atmosphere. Step outside to a generously sized backyard, complete with lovely views and a garden shed offering ample storage and electricity. Residents of Riverview Estates benefit from close proximity to the private community pond and trails, as well as access to the community recreation centre, which hosts a social calendar including activities, games, and family-friendly events. Conveniently located near shopping, dining, banks, and essential amenities, this home is designed for stress-free, comfortable retirement living. Estimated monthly land lease: $650 + $88.49 (taxes), totalling approximately $738.43 monthly. Don't miss this incredible opportunity to live in one of Exeters most desirable adult communities schedule your viewing today! (id:46416)
Coldwell Banker Dawnflight Realty Brokerage
22738 Thames Road
Southwest Middlesex (Appin), Ontario
Welcome to 22738 Thames Road in Appin ON. Step into this bright and beautifully updated home, perfectly combining comfort, functionality, and space for every lifestyle. Thoughtfully renovated from top to bottom, this move-in-ready property features an attached garage and a truly exceptional 24' x 30' shop. The inviting front entryway opens into a bright main floor that includes a modern kitchen with full pantry, a full bathroom, a cozy dining area, spacious living room and a convenient main-floor bedroom. Upstairs, you will find two bedrooms and another full bathroom, perfect for families or guests. The freshly refinished basement offers a blank canvas, ready for your personal touch. Whether you envision a rec. room, home gym, office, or studio, this flexible space also includes a dedicated laundry area for added convenience. Outside, the beautifully maintained landscaping adds curb appeal, while the concrete laneway provides parking for at least 10 vehicles, perfect for an RV or trailer too. The true highlight of this property? A massive, insulated 24' x 30' shop with 12-ft ceilings, in-floor heat, water hookup, bathroom, and 100-amp service. Whether you're into cars, carpentry, or entertaining, this space offers unmatched potential. This rare find is more than just a home, its a complete lifestyle package. Don't miss your chance to make it yours. (id:46416)
Keller Williams Lifestyles
Contact me
Resources
About me
Yvonne Steer, Elgin Realty Limited, Brokerage - St. Thomas Real Estate Agent
© 2024 YvonneSteer.ca- All rights reserved | Made with ❤️ by Jet Branding


