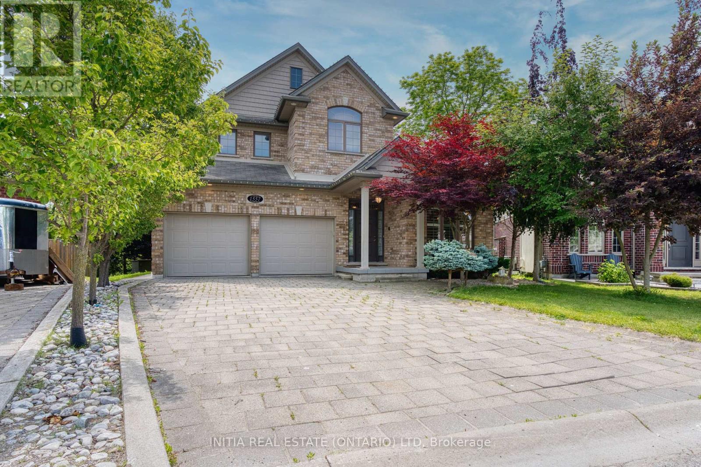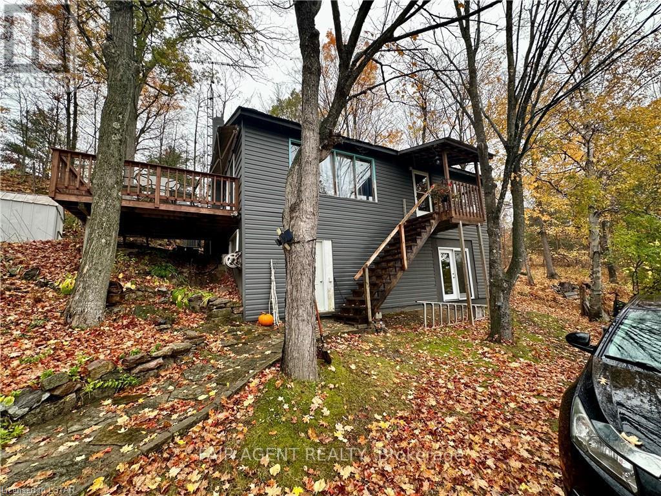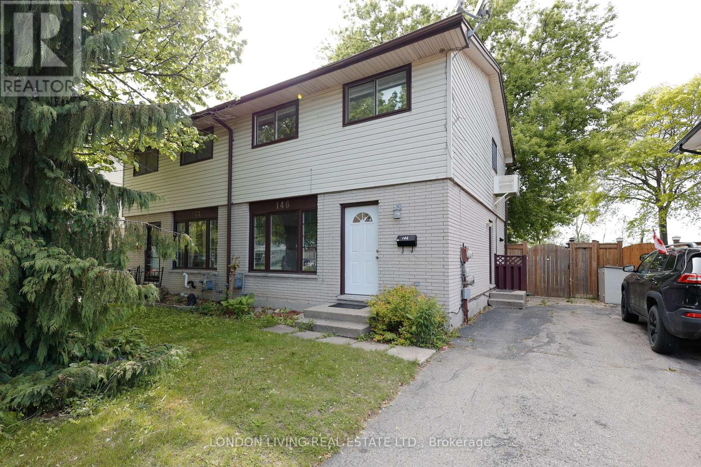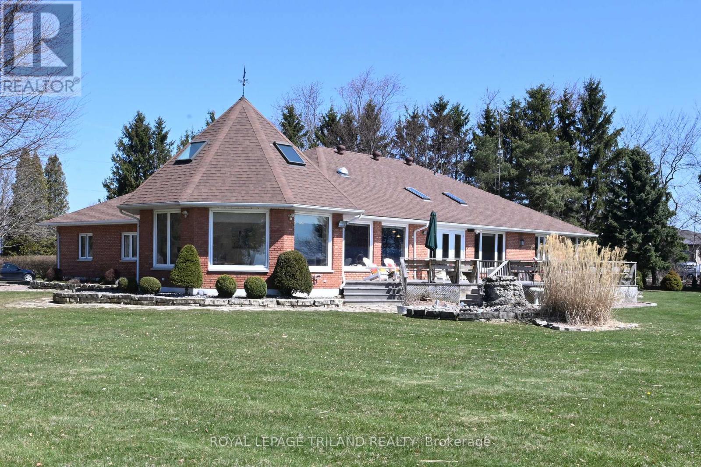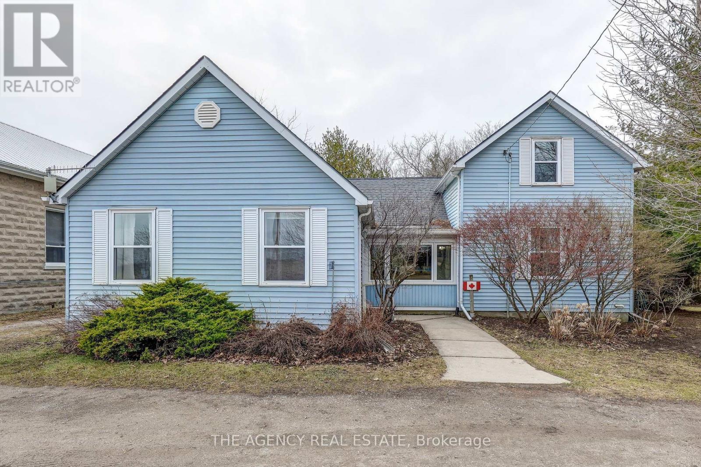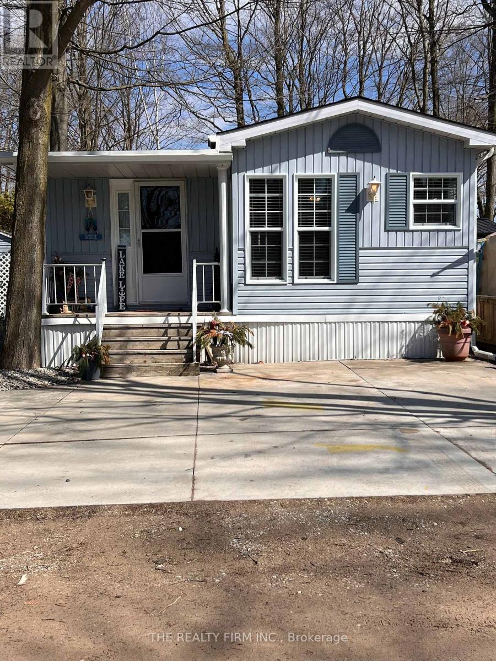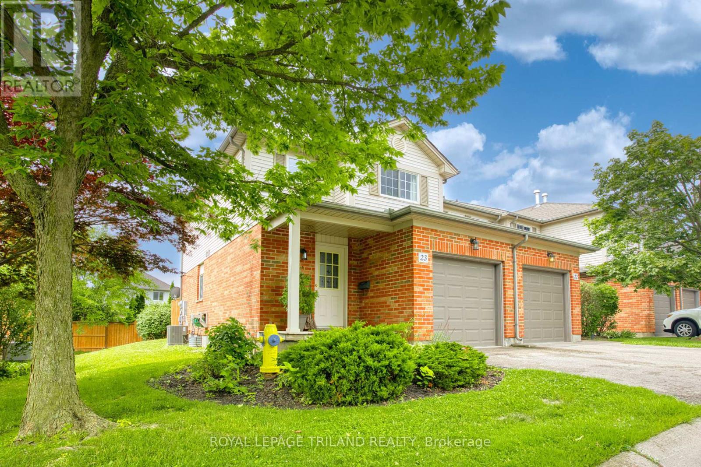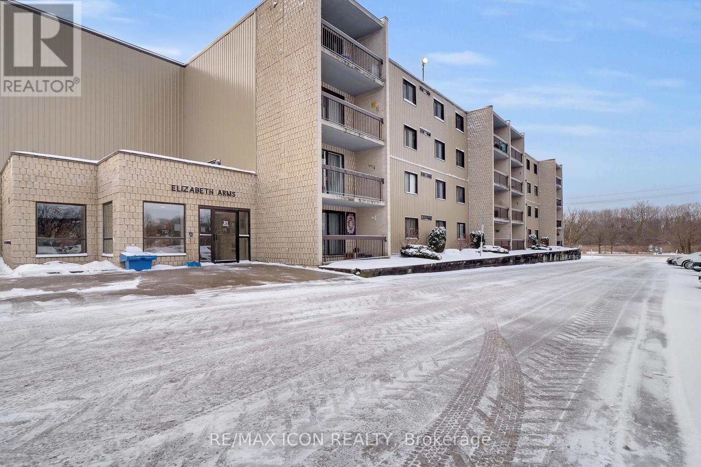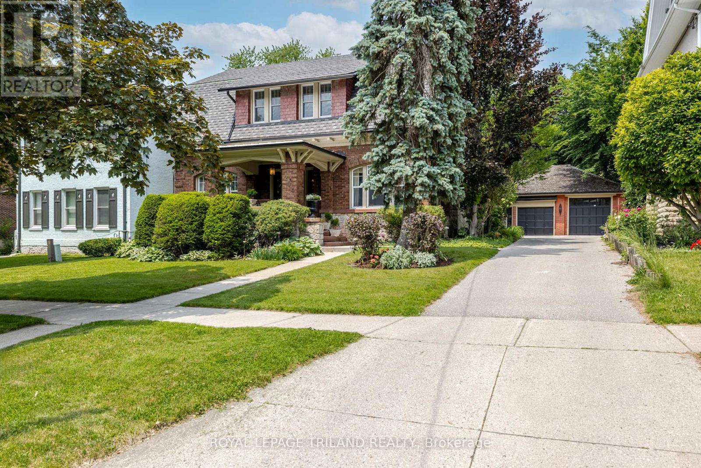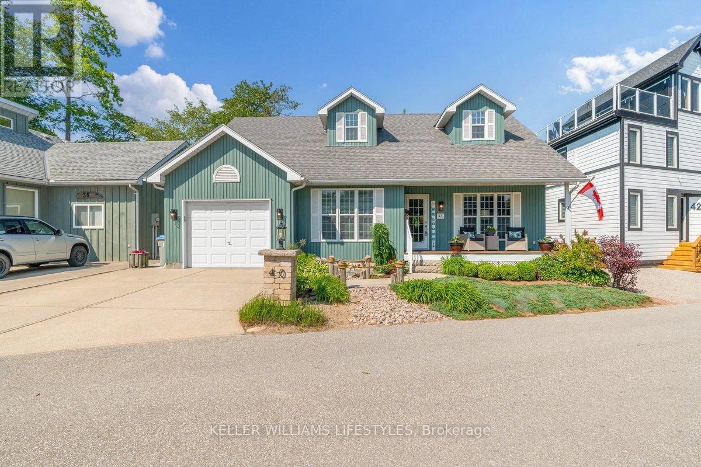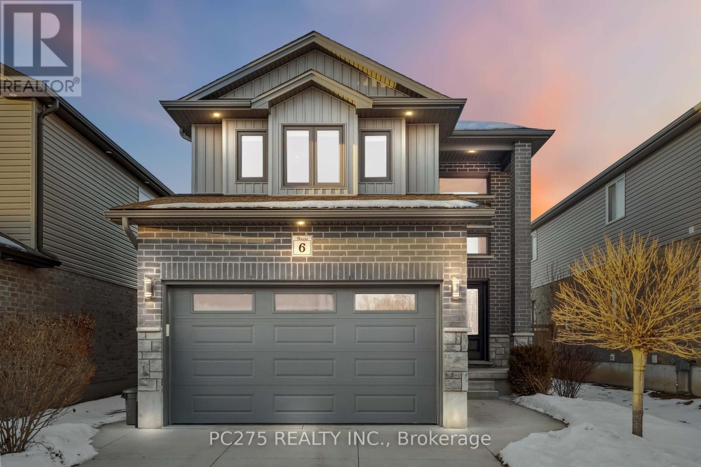Listings
1557 Privet Place
London North (North D), Ontario
This quality-built Wastell Home is located on a premium lot and a quiet cul-de-sac, that backs onto private natural woods with pond, and nature trails. Professionally designed 4+1 bedroom, 3.5 baths, 2 storey home with finished basement featuring many custom designed finishes. There is a private main floor office with large windows and great natural lighting. The kitchen features custom designed maple cabinetry with granite counter tops and a walk-in pantry, plus a built-in coffee bar with lighting. There is quality hardwood and ceramic flooring, California Shutters, and large bright windows to bring the outdoor beauty in, while enjoying your gas fireplace in the family room. The second floor loads 4 bedrooms, 2 full bathrooms, a study area and laundry. The basement has a large entertainment room with built in wet bar, full bathroom, a large bedroom and tons of storage. Walk out from the kitchen to the large entertaining private raised deck and enjoy the relaxation of nature around you, and a fully fenced in backyard area. The home finishes off with an oversized garage with extra workshop/storage area. Furnace 2022, new Refrigerator, newly painted, and new hardwood floors. Close to shopping, groceries and easy access to airport and highway. A great family home in a fantastic location. (id:46416)
Initia Real Estate (Ontario) Ltd
Century 21 First Canadian Corp
510 Cherie Hill Lane
Tay Valley, Ontario
Discover your year-round sanctuary on Adams Lake in Perth, Ontario. This splendid 4-season waterfront home, complete with a lower-level walkout, offers approximately 100 feet of pristine water frontage. Revel in private moments by the fire pit near the dock, set within a landscaped yard that ensures seclusion. The home itself is an embodiment of light and space, featuring a sunlit open-concept kitchen and living area. With 3 bedrooms and a 3-pc bath, its designed for comfort. The expansive lower level, boasting high ceilings, is a blank canvas, ready to be tailored to your desires. Positioned in a serene locale, you're moments away from town, parks, and beaches. A quaint shed on the property holds the potential for transformation into a dreamy sleeping loft. Proximity to Perth, Rideau Ferry, and Murphy's Point Provincial Park is an added advantage. What truly sets this home apart is its direct access to Big Rideau Lake and the opportunity to navigate the canals, ensuring endless boating adventures. Dive into a life where privacy meets unparalleled convenience and recreation. Welcome to a lakeside dream, where every season is a celebration. (id:46416)
Fair Agent Realty
1204 Mary-Lou Street
Innisfil (Alcona), Ontario
Introduce yourself to 1204 Mary-Lou Street, a beautifully maintained detached link home in the heart of Innisfil's Alcona community. Offering the perfect blend of style, comfort, and privacy, this home backs onto a scenic trail and green space meaning no rear neighbours and stunning natural views right from your backyard. The all-brick exterior ensures durability and low maintenance, while charming pot lights add warmth and character. Inside, the main floor features elegant hardwood flooring throughout the great room and family room, where an electric stone fireplace creates a cozy atmosphere. The upgraded kitchen is both stylish and functional, boasting stainless steel appliances, ample counter space, and a walkout to the deck perfect for morning coffee or summer barbecues with a peaceful backdrop. Upstairs, engineered hardwood flooring (2021) enhances the three spacious bedrooms, including a generous primary suite with a walk-in closet and a private 4-piece ensuite. A convenient upper-level laundry room with built-in appliances adds to the homes practicality. The finished walkout basement expands your living space with a large recreation area, a wet bar, and a full bathroom featuring heated floors and a walk-in shower. Step outside to enjoy a private yard with direct access to the adjacent trail. Additional features include a versatile garage with epoxy flooring, built-in storage, and a heater, plus a private double driveway with parking for up to five vehicles. Located near parks, schools, public transit, and the future GO Station, this home offers a rare combination of convenience, comfort, and unparalleled backyard privacy. ** This is a linked property.** (id:46416)
Fair Agent Realty
500 Sophia Crescent
London North (North I), Ontario
Welcome to 500 Sophia Crescent, a beautifully maintained 3-bedroom, 3.5-bathroom home tucked away in North West London. Step into a bright, welcoming foyer that flows into an open-concept main floor featuring a stylish kitchen with granite countertops, ample cabinetry, tiled backsplash, under-cabinet lighting, stainless steel appliances including a gas range, and a walk-in pantry. The dinette area opens to a spacious deck and fully fenced backyard perfect for summer BBQs and entertaining. The cozy living room is highlighted by a gas fireplace set in a custom accent wall. You'll also find a convenient 2-piece bath and a generous laundry/mudroom with utility sink on the main level. Upstairs, an extra-wide hallway leads to three comfortable bedrooms and a 5-piece main bath. The primary suite boasts double doors, a large walk-in closet, and a luxurious 5-piece ensuite with double vanities, a soaker tub, and oversized shower. The finished lower level adds even more living space with a rec room, 3-piece bath, and an office that could easily serve as a fourth bedroom with its large egress window. A truly functional, modern and stylish home in a desirable neighbourhood! (id:46416)
Royal LePage Triland Realty
13240 Imperial Road
Malahide (Lyons), Ontario
Hot Summer Opportunity ~Home, Pool, and Business Potential All in One! Welcome to this unique 4-bedroom, 2-bath, 2-story home perfectly positioned on 1.2 acres on the south side of Lyons, offering high visibility right off the highway. An ideal spot for your home-based or small business venture.The massive 40' x 28' (1,120 sq ft) garage is a rare find perfect for storing toys, working on projects, or operating a business with unbeatable roadside exposure. Inside, the upper level features four spacious bedrooms, a fully updated bathroom, and a flexible bonus space ideal as a den, office, or primary suite extension with a peaceful view from the balcony.The main floor boasts a bright, custom white kitchen with sleek black granite counters, a dedicated space for a fridge/freezer combo, and room to dine. Flow into the open-concept living and dining rooms, perfect for family life or entertaining. A second renovated full bathroom with main-floor laundry adds everyday convenience. Downstairs, you'll find a full unfinished basement with a separate entrance ~ a blank canvas for future living space or rental potential. Step outside and cool off in your above-ground pool with a new liner (2021), or relax on the lower deck while enjoying your spacious backyard. Major updates include: Roof (2018) Septic system (2019) Siding (2021) Furnace motor (2023) Whether you're looking to live, work, or relax this property offers it all. Dont miss your chance to own this summer-ready gem with serious upside! (id:46416)
Janzen-Tenk Realty Inc.
146 Culver Crescent
London East (East H), Ontario
Charming 3+1 Bedroom Semi-Detached with In-Law Suite Potential!Welcome to this well-maintained 3-bedroom, 1.5-bathroom semi-detached home featuring a fully finished basement with an additional bedroom, full bathroom, and kitchen rough-in perfect for an in-law suite or future secondary dwelling conversion.This move-in ready home boasts several recent upgrades, including:New flooring (2025), Freshly painted interior, New furnace & A/C (Oct 2024), Roof (2017), Additional attic insulation for improved energy efficiency. Outdoor upgrades: Gazebo (2020), Shed (2020), Fence gate (2019)The main level offers a functional layout with bright living spaces, while the spacious backyard is ideal for summer entertaining under the gazebo. Located in a family-friendly neighborhood close to Fanshawe College main campus, schools, parks, amenities and 15 minutes drive to highway 401. This home offers great value and flexibility for growing families or investors. Don't miss this opportunity. Book your showing today! (id:46416)
London Living Real Estate Ltd.
206 - 323 Colborne Street
London East (East K), Ontario
2 bedroom, 2 bath unit was recently updated. Great layout with partially open concept design. Features in-suite laundry, ensuite bath, new luxury vinyl flooring, freshly painted throughout, large storage closet, private balcony, forced air heating and air conditioning. Amenities include: tennis court, heated indoor pool (with dedicated adult swim times), hot tub, separate his & hers sauna, well equipped and spacious fitness room with lots of natural light, party room, bike storage room & common area BBQ'S. Guest suite available through on-site management. Variety store at the base of building. Approx 35 free on-site visitor parking spaces. (id:46416)
Keller Williams Lifestyles
4 Antrim Street
St. Thomas, Ontario
Welcome to 4 Antrim Street! This beautiful bungalow features 2 bedrooms and 2 baths, making it perfect for first-time buyers, investors, small families, or empty nesters. You will appreciate the modern touches throughout the home, including laminate flooring, elegant trim, and stylish fixtures. The open-concept kitchen, dining, and living areas create a warm and inviting atmosphere, ideal for entertaining. The bright kitchen boasts stainless steel appliances, sleek countertops, ample storage, and a gorgeous island. The spacious bedrooms on the main floor benefit from plenty of natural light. The lower level includes a recreation room currently used as a third bedroom excellent retreat for teenagers, complete with a full bathroom for convenience. In the warmer months, you can host family and friends for a BBQ on the newly installed patio, which overlooks your private, fully fenced yard. All your storage needs are accommodated with the large detached single-car garage, offering the perfect escape. Act quickly before this opportunity slips away! (id:46416)
Elgin Realty Limited
171 Egerton Street
London East (East L), Ontario
Spacious, clean, and plenty of recent updates throughout, add this to the list as an option with numerous excellent uses depending on your needs! Whether you need an in-law suite, are looking to own a home while renting out your basement, or an investor looking for a well located rental property near public transit, this turn-key opportunity is yours for the taking. Updates include new flooring throughout (2025), a new AC unit (2025), new kitchen install (2025), new windows throughout (most recent 2nd floor windows 2025), newly replaced light fixtures (2025), and newer bathrooms. Other features that have been done within the last 10 years also include the furnace, roof, and other windows. As for modern improvements, the home has had all the electrical updated to modern standards, and all windows are now modern. Outside the home, enjoy a back deck, shed, fully fenced and tidy back-yard with patio, and a private side entrance for your in-law suite. With no up front expenses necessary, additional income support, and all these features at such a great price, it is time for your next purchase! (id:46416)
Pc275 Realty Inc.
7154 Talbot Trail
Chatham-Kent (Blenheim), Ontario
Nestled on the picturesque North shore of Lake Erie, the Lakehouse is a fabulous custom-built ranch that offers a luxurious and serene living experience. This property is designed for easy one-floor living, featuring an open and inviting layout that seamlessly blends comfort with elegance. The heart of this home is the expansive great room and kitchen combo, perfect for both relaxing and entertaining bathed in natural light, thanks to the wall-to-wall windows that provide breathtaking, views of the sparkling lake. From here, you can step out onto the south-facing sundeck, an ideal spot for enjoying your morning coffee or hosting evening gatherings. Adjacent to the kitchen is a formal dining room, where you can host dinner parties and family gatherings in style. The main floor also boasts a cozy family room with a fireplace, offering a warm and inviting atmosphere for the whole family. The primary bedroom retreat, featuring a spacious layout and a 5-piece ensuite bathroom. A second guest bedroom on the main floor provides comfort and privacy for visitors. The lower level of the home offers two additional bedrooms for guests or family members, a recreation room, a games room, and laundry area. With ample storage space, this area can be adapted to suit a variety of needs, whether you desire a home gym, office, or additional living quarters. Situated on four manicured acres, the property offers stunning year-round views and plenty of outdoor space to enjoy. A triple car garage with a heated workshop provides ample room for vehicles and hobbies alike. The Lakehouse is conveniently located just 8 minutes from the charming town of Blenheim, ensuring easy access to amenities and services. Whether you are seeking a permanent residence or a vacation retreat, the Lakehouse on Talbot Trail promises an exceptional living experience. (id:46416)
Royal LePage Triland Realty
312905 Dereham Line
South-West Oxford (Dereham Centre), Ontario
Wake up to the gentle sounds of birds chirping and enjoy the serenity of this tree-lined, half-acre property - your private retreat. Nestled in a picturesque countryside setting, this charming 3+1 bedroom, 2-bathroom home offers the perfect blend of tranquility and comfort. Step inside and discover the oversized great room, a versatile space perfect for large family gatherings, holiday meals, a rec room, or a cozy bonus family room for relaxing evenings. The heart of the home is the inviting eat-in kitchen, where large windows frame a peaceful back and front yard view. Cook with ease using the newly installed convection oven and gas stove top, and gather around the kitchen island for home cooked meals and conversation. For those dreaming of a homestead lifestyle, this property offers incredible potential for gardens, fresh produce, and even raising chickens. With plenty of space to cultivate your own vegetable beds or set up a small coop, you can enjoy the rewards of country living right in your own backyard. With an abundance of parking - both in the private lane way and out front, this home is perfect for families and guests alike. Not to mention the community centre next door that can be booked for family reunions, holidays, birthdays and special occasions. It's also conveniently located next to the school bus route to every school in Tillsonburg. Plus, your kids will love having a park right across the street to play in. If you're searching for a peaceful place to call home, where nature meets comfort, this charming property is ready to welcome you. Schedule your showing today! (id:46416)
The Agency Real Estate
123 Applewood Crescent
London South (South N), Ontario
Welcome to 123 Applewood Crescent, London, ON, a spacious 3+2 bedroom, Sifton built raised ranch style home with fully finished lower level, 2 car attached garage and 16x32 inground pool with new liner and pump approximately 2019. The kitchen has updated countertop, sink and taps, new microwave and dishwasher (2024). The 9-piece dining room set with the oak China Cabinet is included. Upper level has replacement North Star windows with a transferable warranty. The lower level has a large recreation room with a cozy woodburning fireplace. Also in this level, two other rooms could have the dividing wall removed to make one larger games room area. Could provide great Granny Suite. The 2-car garage door was replaced approximately 2020, fibreglass shingle in 2015, and soffit, facia and eaves and gutter guard were done in 2022. This property is located convenient to Westmount Mall and other amenities in a quiet sought after neighbourhood. (id:46416)
Sutton Group Preferred Realty Inc.
53672 Heritage Line E
Bayham (Richmond), Ontario
Charming Country Home. Discover peaceful living in this beautiful country home featuring 3+2 bedrooms an office, 2+1 bathrooms. Thoughtfully designed with main floor laundry and additional laundry in the basement for added convenience. The 3/4 finished basement offers extra living space, perfect for a rec room, home gym, or guest area. Enjoy relaxing evenings on the covered back deck, overlooking a nice-sized backyard ideal for entertaining or soaking in the stunning sunset views. Plus, there's ample parking for family, guests, or recreational vehicles. A warm, welcoming space that truly feels like home. (id:46416)
RE/MAX Centre City Realty Inc.
11 Old Oak Lane
London South (South K), Ontario
One of the most exceptional estate properties in the city set on a rare 4.51-acre lot tucked away at the back of a private 24-acre enclave with only 6 homes. This is the largest and most secluded lot in the area, surrounded by mature trees and forest, offering total privacy and natural beauty in one of London's most coveted areas - Byron. You will never see another property like this - just minutes from top ranked schools, parks, shopping, restaurants, Byron Ski Hill and highways 401 & 402. This property features a stunning backyard oasis with a fenced concrete pool, cabana with bar & speakers, convenient washroom, and beautiful retaining wall. With its own private trail carved out of the forest, tranquil pond, custom raised deck with covered sitting area and professional landscaping throughout, this property is a true urban sanctuary and perfect family retreat. Inside, the 4,374 SF executive family home continues to impress. The main floor is ideal for daily living and entertaining. Enjoy a fully renovated Cardinal kitchen with oversized island, ample storage, and high-end Sub-Zero fridge, Wolf gas stove, and Miele dishwasher. A bright dinette offers scenic views of the yard, while the impressive great room boasts soaring cathedral ceilings with cedar accents, a custom bar, and a striking glass staircase. Other main floor features include a huge formal dining room great for large gatherings, living room, office, guest bedroom, 2 updated baths, spacious mudroom and oversized pantry with laundry and built ins. Upstairs offers 3 bedrooms and 2 baths, including a serene primary retreat with a custom dressing room and luxurious 5-piece ensuite. The walkout basement offers high ceilings and ample space for fun including a family room, games room, gym, sauna, hot tub, craft room, workshop and plenty of storage. See attachment section for full list of upgrades. This really is a once-in-a-lifetime opportunity to own an estate of this caliber and perfect forever family home. (id:46416)
Coldwell Banker Power Realty
602 Jamaica Street
London South (South M), Ontario
Stately, solid and super-spacious 5 bedroom (above grade), 3.5 bath all brick 2-storey on incredible 83x262ft park-like lot tucked away in a quiet Westmount neighbourhood. This stunning home boasts over 3100sf above grade + finished lower level & extensive list of quality updates inside out. Ideal for a large or growing family this magazine worthy home boasts: meticulously landscaped grounds with mature shade & fruit trees and flower gardens galore; grand curb appeal w/oversized covered front porch, extra wide double garage and ample driveway parking for about 6 cars; serenely elegant interior w/neutral décor boasts oversized windows (basement 2015 & rest 2021); dramatic front foyer w/curved staircase + spacious rear mudroom; huge living & dining rooms; main floor family room with built-in cabinets; beautifully renovated chef's kitchen (2020) w/granite counters, walk-in butlers pantry w/coffee bar & bar sink open to breakfast area w/built-ins; stylish main floor powder room; main floor guest bedroom currently used as office; the light filled 2nd level features laundry room (2017) for convenience, 5pc family bath, 4 oversized bedrooms all with walk-in closets include gorgeous primary w/updated 3pc ensuite; the finished lower level features 2 recreation rooms, 3pc bath, 2 cold rooms + loads of extra storage. The fully fenced private rear yard is simply breathtaking as it affords the perfect opportunity to beat the summer heat, relax and entertain with style with amenities such as expansive covered patio + open air stamped concrete patio, huge inground pool with oversized pool/storage shed + extensive raised vegetable garden beds for the avid gardener! Added features: pool liner-2021, owned hot water heater-2020 (electric), roof shingles-2015, CVAC roughed-in & much more. This awesome home on approximately 1/2 Acre lot cannot be rebuilt in the city for this price so do not miss out! Must see! (id:46416)
Royal LePage Triland Robert Diloreto Realty
99 - 1010 Fanshawe Park Road E
London North (North C), Ontario
Welcome to 1010 Fanshawe Park Road East Unit 99. A lovingly maintained townhome nestled in Londons desirable North East neighbourhood of Northridge. Well-managed condo community and built in 2015 with low condo fees, this home offers comfort, convenience, and incredible value for families, or down-sizers alike. Step inside to find a welcoming main floor with inside entry from the single-car garage, a 2-piece bathroom, and a bright, open-concept layout that seamlessly connects the living, kitchen, and dining areas. Sliding patio doors lead out to your private back deck, backing directly onto the tranquil Stoney Creek Valley - the perfect spot to relax and unwind. Upstairs, the spacious primary bedroom features double closets and a 3-piece ensuite with a walk-in shower. You'll also find two additional bedrooms and convenient second floor laundry, tucked neatly into the hallway for easy access. The finished lower level adds bonus living space and plenty of storage, perfect for a family room, home office, or gym setup. Ideally located with quick highway access, close to Masonville Mall, and within the boundaries of top rated schools like Stoney Creek Public School and Lucas Secondary School. This home checks all the boxes and is move-in ready, don't miss your chance to make this one yours! (id:46416)
Keller Williams Lifestyles
F 51 - 77794 Orchard Line
Central Huron (Goderich), Ontario
Welcome to your year-round retreat in the heart of one of Ontarios most sought-after family campgrounds. This 1995 Northlander mobile home is located in Pine Lake Campground, a member-owned, not-for-profit four-season community just minutes from Lake Huron and the charming village of Bayfield. Home Features: Well-maintained and updated 2-bedroom layout Open-concept living and dining area filled with natural light. Functional kitchen with ample cabinetry. Full 4-piece bathroom. Stamped concrete patio and covered porch, ideal for relaxing outdoors or entertaining friends. Located on a spacious lot with mature trees and room to personalize your outdoor space. Pine Lake Campground Amenities: Member-owned, not-for-profit corporation, no lot rental; you own your unit and a share in the campground. Four-season access with well-maintained roads and utilities all year. Recreation centre with an indoor heated pool, sauna, and lounge, 9-hole golf course, mini-golf, tennis courts, baseball diamond, basketball court, playgrounds. Two private lakes with beach areas, catch-and-release fishing, and nature trails. Weekly social events including card nights, dances, and community dinners. Laundry facilities, a campground store, and high-speed internet access available. Additional Info: Annual member fees help maintain and improve the campground. Gated entry for added security and peace of mind. Just a short drive to Bayfields shops, restaurants, marina, and the stunning Lake Huron shoreline. Whether you're looking for a peaceful seasonal escape or a year-round lifestyle change, this affordable and comfortable mobile home offers a chance to be part of a welcoming and well-established community. (id:46416)
The Realty Firm Inc.
23 - 1199 Reardon Boulevard
London South (South U), Ontario
Welcome to 1199 Reardon Blvd Unit #23 located in desirable Summerside. This 2 Storey end unit has undergone extensive updates in the last few years including all new flooring and freshly painted throughout. Main floor includes; family room with accent wall that hosts the T.V. and new gas fireplace, update kitchen with all new stainless steel appliance, walk in pantry, dining area with custom accent wall and open to a private south facing courtyard! The lower level was finished in 2024 offering additional living space and convenient office space! Modern finishes throughout! AC 2024, furnace 2010, roof 2019. Doors, windows, garage door, fence and roof are condo responsibilities. This is a quiet complex located in the heart of Summerside offering a mature setting in a prime location. Be quick! (id:46416)
Royal LePage Triland Realty
202 Chestnut Drive
Central Huron (Goderich Twp), Ontario
Welcome to Bayfield Pines, a peaceful, 55+ community nestled between the charming village of Bayfield and the picturesque town of Goderich, known as Canadas prettiest town. This well-maintained 2-bedroom plus sunroom/office, 1-bath General Coach park model home sits on a generous 100 x 150 ft treed lot within 135 acres of forested land. Surrounded by towering pines and winding trails that lead to the stunning Bayfield River Valley, this one-of-a-kind setting offers a peaceful, nature-filled environment with a year-round cottage feelperfect for hiking, walking, snowshoeing, or simply wandering through the woods.Inside, the home has been thoughtfully updated from top to bottom, including new windows, doors, and a skylight with a sun tunnel that brings in even more natural light. The kitchen has been refreshed with new countertops, a new sink, and new appliances, while the freshly painted interior, custom blinds, and upgraded lighting throughout create a bright and welcoming atmosphere. A recently added sunroom offers the perfect space for a home office or quiet retreat, and the renovated bathroom features a walk-in shower with built-in seating for added comfort. Outside, you'll find a newer back deck with a steel gazebo ideal for relaxing or entertaining, a large covered front porch, a new utility shed, and beautifully landscaped gardens featuring Huron County fieldstone and 3 raised vegetable beds. The gas furnace and fireplace provide cozy warmth in winter, while central air keeps the home cool all summer. Bayfield Pines also offers a welcoming clubhouse with social activities, adding to the strong sense of community. Just minutes away, the charming town of Bayfield offers beautiful beaches, boutique shopping year-round, two marinas, excellent restaurants, and some of the worlds most breathtaking sunsets. With the full amenities of Goderich only 20 minutes away, this move-in ready home is the perfect blend of comfort, nature, and year-round cottage-style living. (id:46416)
Keller Williams Lifestyles
408 - 31 Victoria Street
Strathroy-Caradoc (Nw), Ontario
Welcome to your ideal first home! This charming two-bedroom, one-bath corner unit is located on the top floor, providing added privacy and tranquility. Thoughtfully updated with hardwood flooring and ceramic tiles, it features a modern kitchen adorned with a stylish subway tile backsplash and a built-in microwave range hood. The plumbing is already set up for a dishwasher, making future upgrades easy. Situated in a quiet, well-maintained building, this north-facing unit is flooded with natural light while still offering a peaceful atmosphere. The wall-mounted air conditioner ensures a cool retreat during the warmer months. You'll also appreciate the convenience of in-suite laundry with additional storage space, simplifying your daily chores. This unit comes fully equipped with essential appliances, including a refrigerator, stove, washer, dryer, microwave, and owned water heater, allowing for a seamless move-in experience. Enjoy fresh air on your private balcony, the perfect spot to unwind after a long day. With a welcoming community and a focus on comfort, this top-floor corner unit not only offers a serene living environment but also presents a fantastic investment opportunity. (id:46416)
RE/MAX Icon Realty
204 St James Street
London East (East B), Ontario
Old North Architectural Gem -Designed by John Mackenzie Moore. This stunning 5-bed, 4-bath home in Old North was designed by renowned architect/civil engineer John Mackenzie Moore. Perfect for Physicians/Professors/Professionals/Entrepreneurs. Walk/Bike to Western/Hospitals/Downtown. A rare blend of Colonial Revival architecture with Arts & Crafts elements, it features a warm brick facade, fieldstone faced foundation and chimney, slate accents, and a carriage house-style double car garage with cedar shakes. Inside, a grand front entrance and vestibule open to a formal office and a sunlit sitting room; both with fireplaces and views of the front garden. The main hall leads to a palatial dining room with stained glass, a bright breakfast room overlooking the private rear garden, a quaint kitchen, and a 2-piece bath. A roomy boot room and pantry sit off the side entrance. Upstairs, the original staircase leads to a second-floor family room (or potential fifth bedroom), a spacious primary suite with ensuite, two large bedrooms with deep closets, and a fourth bathroom, and access steps to a large, wood-lined attic. A hidden stairway leads back to the boot room; one of two secret butler staircases. The finished lower level offers a pub-style games room with billiards, a large bedroom, 2-piece bath, laundry, workshop, and ample storage-plus another secret stairway. The deep rear yard boasts an English-style garden in full bloom with a quiet seating area. This is a rare opportunity to own a piece of local architectural history, rich with character, charm, and craftsmanship. Roof 2023, A/C Heat Pumps 2024. (id:46416)
Royal LePage Triland Realty
40 Lakeside Circle
Lambton Shores (Grand Bend), Ontario
Discover the perfect blend of charm and convenience in this stunning Grand Bend home, tucked away on a quiet, secluded circle with well-maintained properties. Just steps from all the shops, restaurants, and entertainment Grand Bend has to offerand only moments from Lake Hurons sandy shoresthis Cape Cod-inspired gem fits beautifully into the lakeside community. Perfect as a year-round residence, family cottage, or investment property, the open-concept layout is ideal for entertaining, featuring beautiful finishes, vaulted ceilings, a gorgeous gas fireplace, and plenty of natural light. The walk-out basement, attached garage, and minimal maintenance make for easy living, while the completely private backyardno neighbours in sightoffers peace and tranquility. Whether its beach days or cozy nights by the fire, this home delivers it all. (id:46416)
Keller Williams Lifestyles
784 Little Grey Street
London East (East L), Ontario
An excellent investment opportunity in the heart of London! Welcome to 784 Little Grey Street, a fully tenanted duplex perfect for first-time investors, house hackers, or those looking to expand their portfolio. The main floor unit (Unit A) features three bedrooms and a 4-piece bathroom, currently rented for $1998.00 per month plus electricity. The upper unit (Unit B) offers two bedrooms and a 4-piece bathroom, rented for $1588.00 per month plus electricity. Each unit is separately metered for electricity, with tenants paying their own electricity while the landlord covers gas and water. This turn-key property is fully tenanted with AAA+ tenants, offering low maintenance and consistent cash flow. Recent upgrades include new click vinyl flooring in Unit A, a roof replacement in 2019, a large shed added in 2021, one owned tankless water heater, one rented water heater, an owned hot water radiator heating system, and an owned window-mounted A/C unit in Unit B. The property also provides parking for four vehicles (three tandem, one single). Conveniently located near 100 Kellogg Lane, the Western Fair Artisan & Farmers Market, trendy restaurants, cocktail lounges, microbreweries, coffee shops, florists, bakeries, and the downtown core, this property offers both versatility and long-term value to any portfolio! (id:46416)
Royal LePage Triland Realty
6 Hayes Street
London South (South I), Ontario
Absolutely gorgeous detached home built in 2016! This home offers 3+1 Bedrooms, 3.5 Bathrooms, 1.5 car garage with a double wide concrete driveway. Upon entering the home you will be greeted with a large open foyer with ceramic flooring. Open concept main floor with engineered hardwood flooring in the kitchen, dining and living room, great for entertaining, with convenient walk out to the stamped concrete patio in the fully fenced backyard. The kitchen has beautiful granite counters, ceiling height cabinets, gas range as well as an island equipped with dishwasher, sink and breakfast bar. Enjoy a cool evening on the couch beside the warm electric fireplace. And don't forget about the main floor laundry room located next to a 2pc bathroom, additional storage as well as garage access. Upstairs from the open banister hallway is a 4 piece bathroom and 3 great sized bedrooms all with ample closet space. Master bedroom features a tray style ceiling, luxury 3pc ensuite bathroom with a walk in closet. Downstairs you will find the basement has been fully finished! Beautiful 3 piece bathroom with a walk in shower and rain shower head, Bedroom, family room plus a cold storage room. Conveniently close to Victoria Hospital, great school district, bus route, highway 401 access, downtown and many other amenities. You will not be disappointed! (id:46416)
Pc275 Realty Inc.
Contact me
Resources
About me
Yvonne Steer, Elgin Realty Limited, Brokerage - St. Thomas Real Estate Agent
© 2024 YvonneSteer.ca- All rights reserved | Made with ❤️ by Jet Branding
