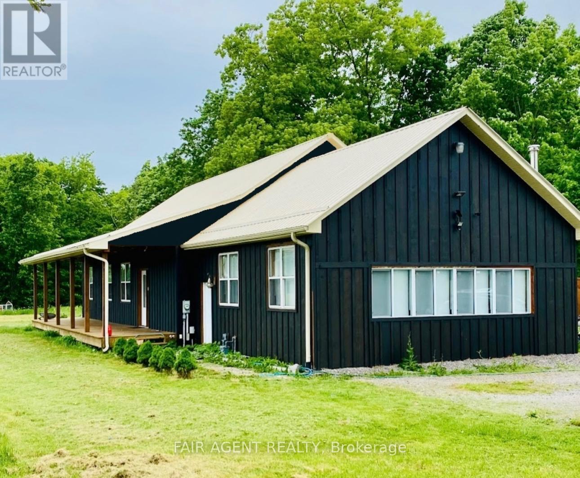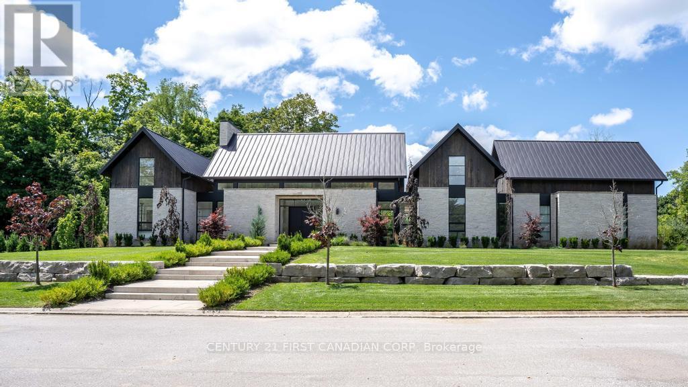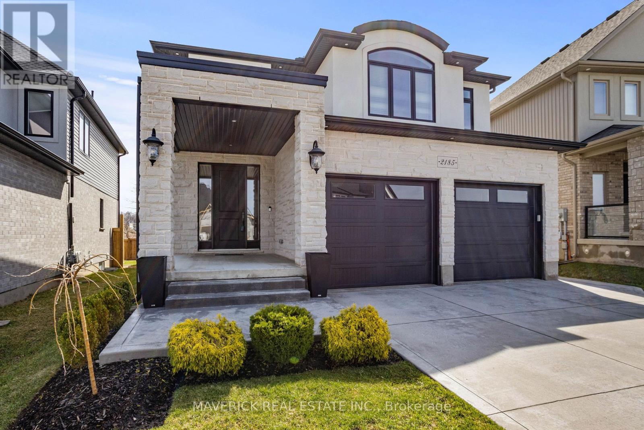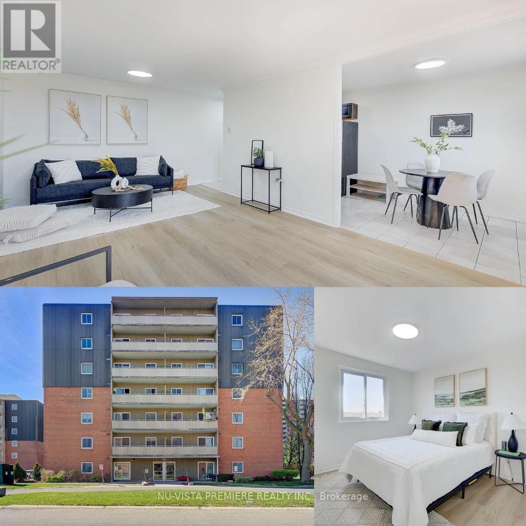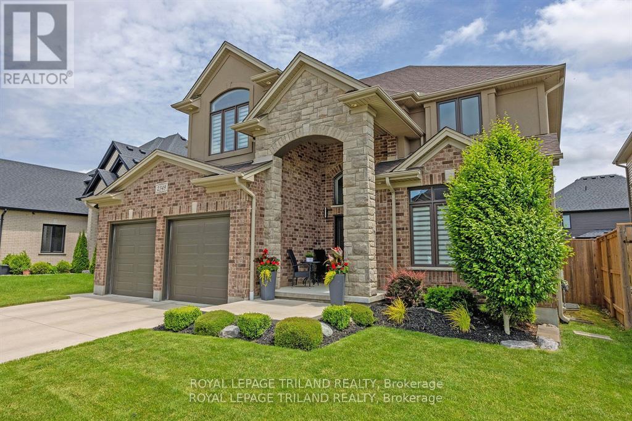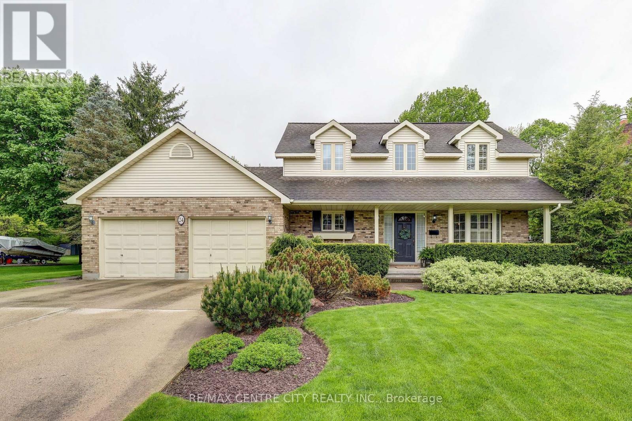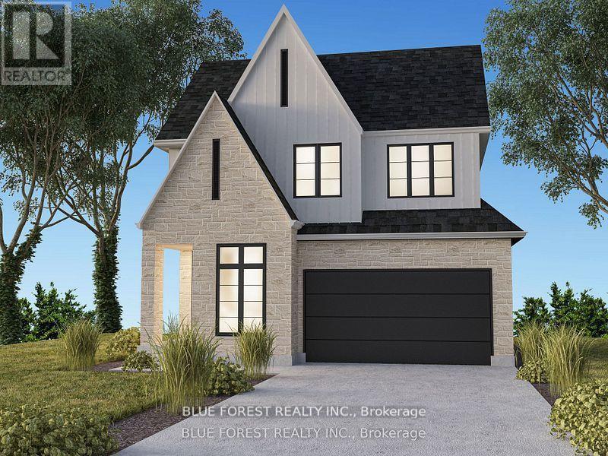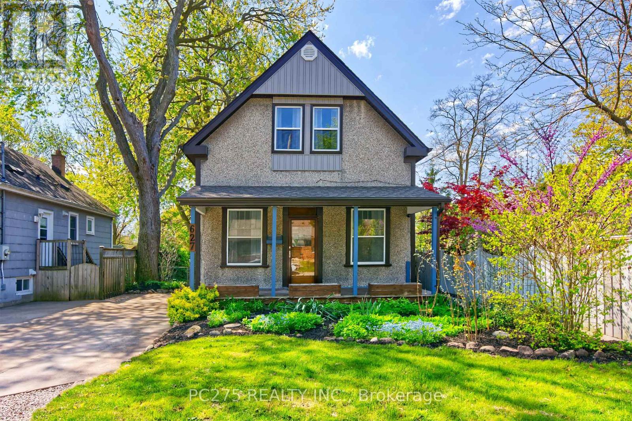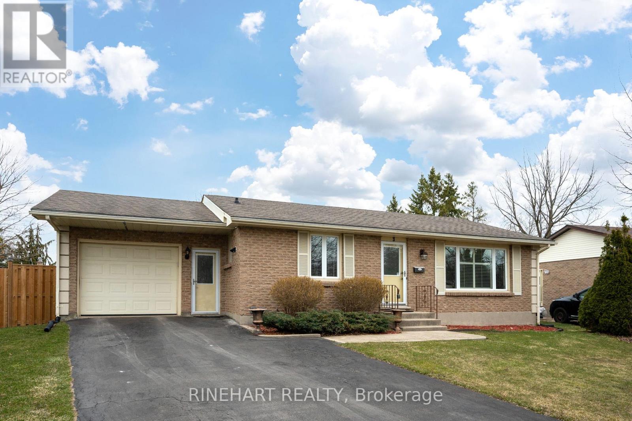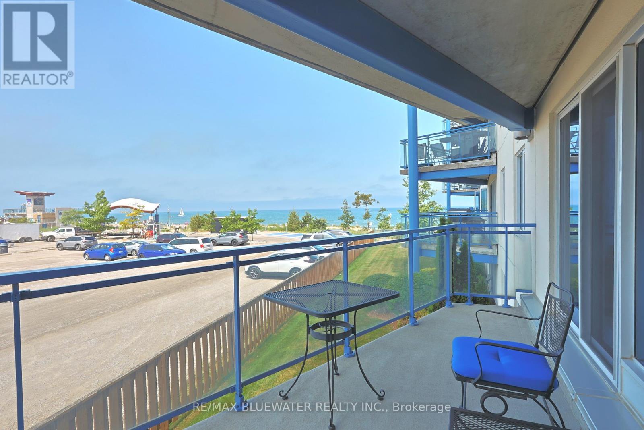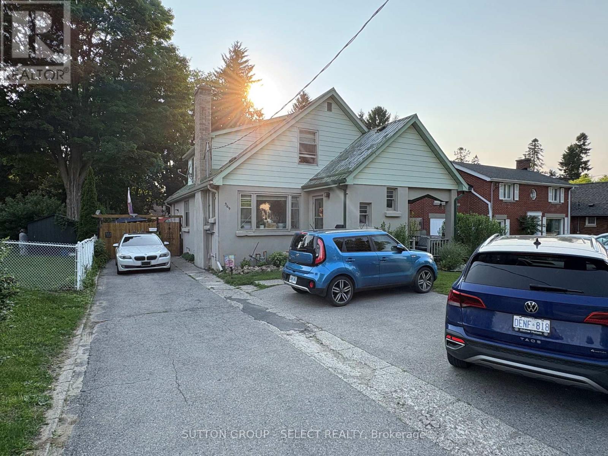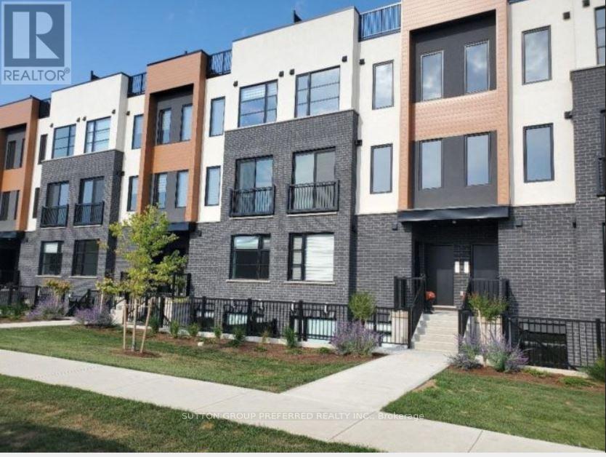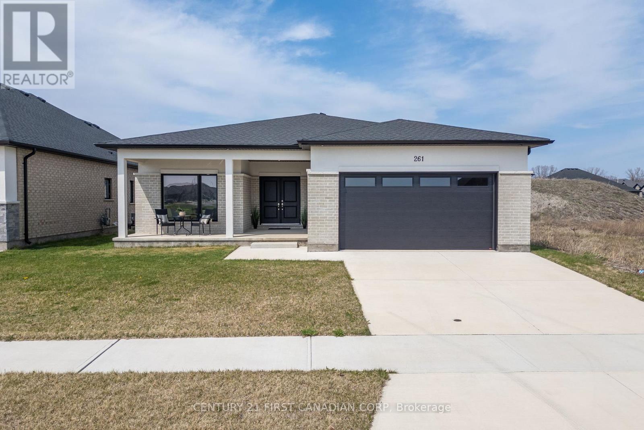Listings
56091 Maple Grove Line
Bayham, Ontario
Experience the perfect blend of modern comfort and country living at 56091 Maple Grove Line in Bayham. Situated on over 7 acres, this spacious bungalow offers privacy while keeping you within a 15-minute drive of Tillsonburg for all your shopping needs and Lake Burwell Beach for summer getaways. The home features an open-concept design with updated interiors, four bedrooms, and three bathrooms, including a convenient half-bath in the primary suite. A finished basement with a pool table and a separate entrance adds versatility, while a freestanding wood stove creates a cozy ambiance. Outdoor enthusiasts will appreciate the heated 15x30 ft above-ground pool and the expansive heated mechanic shop with a hoist perfect for hobbyists or entrepreneurs. The property backs onto a scenic ravine, providing a natural retreat, while its location on a corner lot offers easy access to main roads. With an impressive 17 parking spaces, including a detached garage that can accommodate up to 15 vehicles, there's room for all your needs. Additional features include a drilled well with a water filtration system, central air conditioning, and modern appliances. The home can also be sold fully furnished, making your move seamless. Enjoy peaceful rural living with convenient amenities nearby. (id:46416)
Fair Agent Realty
3819 Deer Trail
London South (South V), Ontario
A Masterpiece of Scandinavian Design and Modern Luxury. Discover 3819 Deer Trail, a one-of-a-kind luxury residence nestled in the heart of Lambeth's exclusive Deer Trail enclave. Set on a private cul-de-sac and surrounded by nature, this home offers a rare blend of peaceful seclusion and sophisticated urban living. Inspired by contemporary Scandinavian architecture the home radiates warmth and minimal elegance. Its striking stone exterior is both timeless and modern, creating a bold first impression. Inside, you'll find over 8,500 square feet of thoughtfully designed space, where every detail reflects quality craftsmanship and intentional design. This 5 bedroom, 5 1/2 -bathroom home is designed for elevated everyday living. The main level features 26-foot vaulted ceilings, flooding the space with natural light and creating a stunning sense of openness. The chefs kitchen is equipped with premium appliances, custom cabinetry, and an oversized island, flowing into an outdoor living area perfect for entertaining or unwinding in private. The lower level is a true extension of the homes luxurious feel, offering a home theatre, a stylish bar, second kitchen, home gym, sauna, guest suits, and a large great room -ideal for hosting or relaxing. For car enthusiasts or large households, the home includes a 5-car garage and parking for up to 16 additional vehicles. 3819 Deer Trail is more than a home- its a retreat. A place where modern elegance, Scandinavian simplicity, and natural tranquility come together to offer an unparalleled living experience in London, Ontario. Located minutes from schools, trails, shopping, and Hwy 401 access. A rare offering in one of London's most sought-after neighbourhoods. (id:46416)
Century 21 First Canadian Corp
36 - 301 Carlow Road
Central Elgin (Port Stanley), Ontario
Can't decide between the lake or a pool? Play in both or just take in the incredible views from the comfort of your new home. With Kettle Creek Golf and Country Club and the arena just across the street, life just got a whole lot better. No more shoveling or cutting the grass. Instead picture yourself kayaking to your own front door. Need a dock? Convenient rentals are available from the marina. This 2 bedroom, 2 bath unit is exemplary, It's well designed living on three levels. Pride of ownership is evident as it has been well maintained and upgraded. Recent improvements include new heatpump (a/c), gas furnace (2022), updated flooring, new washer/dryer (2022), stove (2023). Book your tour. There's a suprise inside I guarantee you won't find in any other home. (id:46416)
Royal LePage Triland Realty
2185 Linkway Boulevard
London South (South A), Ontario
Welcome to 2185 Linkway Boulevard an outstanding home located in arguably London's most sought-after neighbourhood. Known for its dynamic lifestyle, diverse culinary scene, beautiful trails, community events, and premium wellness facilities, this area offers something for everyone. This stunning 2,889 sq. ft. (above grade) property is well below replacement value and boasts a beautifully landscaped yard, fenced backyard, and a fully finished basement with a second kitchen and bedroom, offering incredible value. The amazing covered back deck is perfect for outdoor relaxation and entertaining. Inside, the main floor features an eat-in kitchen with a walk-in pantry, quartz countertops, and a spacious island. Just off the kitchen, a versatile office space adds extra functionality. Upstairs, the outstanding primary suite is a true retreat, featuring a spa-like ensuite and an absolutely amazing walk-in closet with custom built-in cabinets. The second level is completed by three additional large bedrooms, two additional bathrooms, and a separate laundry room. No detail was spared in the design of this home. Upgrades include a concrete driveway, oversized insulated garage, valance lighting and pot lights throughout, custom accent walls, tall baseboards, and speakers on each level of the home. With its high-end finishes, thoughtful upgrades, and unbeatable price, this home offers exceptional value, don't miss out on this rare opportunity! Schedule your showing today! (id:46416)
Maverick Real Estate Inc.
602 - 1102 Jalna Boulevard
London South (South X), Ontario
STYLISH 6TH FLOOR CONDO! Fully Renovated in 2024! Welcome to this beautifully upgraded 2-bedroom, 1-bathroom condo offering modern comfort and elevated living. Fully renovated in 2024 with brand-new appliances, this bright 6th-floor unit features an open-concept layout, a spacious living room, and a redesigned kitchen with ample storage and prep spaceperfect for entertaining.Enjoy a dedicated dining area, a large primary bedroom with walk-in closet, and a versatile second bedroom ideal for guests or a home office. The updated 4-piece bath includes built-in storage for added convenience.Step out onto your private balcony with serene views or cool off in the outdoor pool. Laundry is just steps away on the same floor. The building features secure entry, a modern lobby with mail and package delivery, and transit at your doorstep.Minutes from White Oaks Mall, highways, parks, schools, and everyday essentials this turnkey condo delivers location, style, and convenience in one of Londons most connected neighbourhoods. (id:46416)
Nu-Vista Premiere Realty Inc.
2349 Dauncey Crescent
London North (North B), Ontario
Looking for a luxurious home with ample space for your family? Look no further than 2349 Dauncey Crescent! This elegant two-story residence offers 4+1 bedrooms and 3.5 baths, perfect for accommodating the whole family in style. This immaculate home is located in one of the most sought after neighbourhoods in North London. A welcoming foyer greets you as you enter the home. The main floor features a beautiful vaulted living room with fireplace, a formal dining room, eat-in kitchen with granite countertops with walk-in pantry and a separate den/office. Upstairs is the spacious primary bedroom with two walk-in closets and 5 piece ensuite bathroom. Completing this floor are three good-sized bedrooms and 4 piece bathroom. The fully finished basement offers additional versatile living space with a large bedroom, family/recreation room, and a 4 piece bathroom. Stamped concrete patio in a beautifully groomed yard provides an ideal setting for entertaining. Short distance to amenities: shopping and restaurants, Western University, hospital, YMCA/Library/Community Centre, nature trails. Don't miss the opportunity to make this stunning property your own! (id:46416)
Royal LePage Triland Realty
233 Amy Street
Southwest Middlesex (Wardsville), Ontario
Lots of potential here !! This sale includes lot with home, and the adjacent vacant/serviced lot as well. Both properties have their own deed, and the vacant lot has water hookup. Total area of both parcels in 1.02 acre. The home is a 1400 sf+ bungalow, on a half-acre lot, with spacious rooms, fully finished up and down. Original radiant heat in ceilings is still operable, but home was updated with heat pump/air conditioning 2024. The basement has been fully renovated in last 4 years, with a sump pump installed. There is an inground pool that needs a new liner. The pool was last in operation 3 years ago, with all equipment in good working order back then. The garage has been modified to allow for extra living area, with heating/cooling. Great spot to entertain, or install an indoor golf simulator! It could still park one car, or be put back to double car parking. The adjacent treed 1/2 acre lot, could be sold, or held onto for building a future home for family members. Lots of opportunities here ! (id:46416)
RE/MAX Centre City Realty Inc.
660 Cheapside Street
London East (East C), Ontario
An exceptional multi/residential property located in the north end of London, Ontario. This offers investors a chance to compliment an existing_ portfolio or achieve geographic diversification with this turn-key asset. This site has been professionally upgraded with 30 suites in this four storey apartment building with an elevator. 660 Cheapside St. presents a unique value-added opportunity with renovated high end finishes, all with large balconies. A party room/lounge, a gym and both front door and underground parking. Luxury finishes include fireplaces, ceramic tile, laminate floors, all new lighting and carpeted bedrooms. All the units have stainless steel appliances (stove, fridge, dishwasher, washer and dryer). Building is comprised of 15 - 1 bedroom apartments, 7 - 2 bedroom, 6 - 2 bedroom loft apartments and 2 - 3 bedroom apartments. Controlled entry both front door entrance and underground parking. Excellent location in a mature residential area within walking distance to shopping and all your essential needs. Close to playground, schools, churches, and tennis courts. Pride of ownership throughout this investment. Gross income over $659,000.00. Cap Rate Over 5%. (id:46416)
Sutton Group - Select Realty
39830 Shady Lane Crescent
Southwold (Talbotville), Ontario
First time on the market, original owners since 1989. This beautiful custom built, two-story home that's been meticulously maintained through the years . One of the most desirable mature subdivisions in the area , situated on a park like lot with stunning views of the mature landscape. This welcoming home features three bedrooms, 2.5 bathrooms and a finished lower level The master bedroom has ample closet space and a beautiful, five piece en-suite bathroom. As you enter this lovely home, you'll see the unique design of the stunning staircase and a formal dining area to the right. As you continue through the home, you will enjoy all the natural light that flows throughout the open kitchen, dining, and living room.. The well appointed kitchen has updated granite countertops loads of storage space and ample prep space with an island in the middle. The eating area has views of the stunning backyard in all seasons. A sunk in living room with gas fireplace, and California shutters through out. A handy drop zone space with main floor laundry and guest bathroom leads on its way to the attached double car garage with inside entry. The lower level has a finished rec room, craft/den plus a storage space. The curb appeal is absolutely beautiful with a covered porch,, easy maintenance classic landscaping. Double wide concrete drive with parking for 4. (id:46416)
RE/MAX Centre City Realty Inc.
23 Ayrshire Avenue
St. Thomas, Ontario
Welcome to your dream home brought to life by Woodfield Design + Build! This stunning 4-bedroom, 3-bathroom masterpiece offers unparalleled potential for customization, allowing you to tailor every detail to your unique taste and lifestyle. Boasting upgrades such as 9' ceilings on the main floor, elegant wood stairs, hardwood flooring throughout the main floor and hallways, striking black exterior windows, and a durable concrete driveway, this home promises both luxury and functionality. Embrace the opportunity to craft your perfect living space in a prime location. Don't miss out on the chance to turn your vision into reality! Many other plans and elevations available to choose from. (id:46416)
Blue Forest Realty Inc.
8 Empire Parkway
St. Thomas, Ontario
Welcome to this beautiful 2-storey townhome located in the desirable south end of St. Thomas. Featuring 3 spacious bedrooms and 4 bathrooms, this well-maintained home offers the perfect blend of comfort and convenience. Ideally situated near scenic walking trails and the highly regarded Mitchell Hepburn School, its an excellent location for families and outdoor enthusiasts alike.Enjoy the privacy of a fully fenced and landscaped backyardperfect for relaxing or entertaining. The home also includes a single-car garage and double-wide driveway, providing ample parking space. Dont miss your opportunity to live in this sought-after neighbourhood! (id:46416)
Elgin Realty Limited
21 Ayrshire Avenue
St. Thomas, Ontario
Woodfield Design + Build is proud to present the Aspen Model. Your eyes are immediately drawn to the gorgeous front elevation. The 3 level front window draws in the perfect amount of natural light while showcasing a beautifully crafted wood staircase that matches your hardwood floor. 3 large bedrooms, each with a private ensuite bath. 3+1 bathrooms in total. 2 car garage. This home has everyone believing in love at first sight. Many more floor plans available. Inquire for more information. (id:46416)
Blue Forest Realty Inc.
15 Albert Street
Lambton Shores (Forest), Ontario
This charming century home in the heart of Forest offers the perfect blend of timeless character and modern updates. With 3 bedrooms and 1.5 bathrooms, this home is filled with warmth and stylefrom soaring ceilings and original hardwood floors to the sun-drenched living spaces that welcome natural light throughout. The layout offers both functionality and charm, ideal for growing families or those who love to entertain. Outside, you'll find a fully fenced backyard with mature trees, offering privacy, shade, and plenty of space for kids to play or summer BBQs with friends. Enjoy the unbeatable convenience of being walking distance to local parks, schools, shops, and everyday amenitieseverything you need is just around the corner. Whether you're relaxing indoors or enjoying time outdoors, this property delivers comfort, character, and community in one inviting package. (id:46416)
Keller Williams Lifestyles
269 Rivers Boulevard
South Huron (Exeter), Ontario
This beautifully maintained all-brick bungalow is ideally located in one of Exeter's most desirable residential neighborhoods. Set on a rare 76-foot-wide lot, this 1,750 sq ft home offers exceptional space both inside and out. The open-concept layout is perfect for everyday living and entertaining, featuring a bright kitchen with abundant white cabinetry, a generous island, and seamless flow into the dining and living areas.Enjoy the warmth of the gas fireplace in the spacious living room, or step out onto the south-facing lanai, an inviting outdoor retreat accessible from both the dining room and living room. A separate formal dining area provides an ideal setting for family gatherings, while main floor laundry adds convenience for all stages of life.The lower level features a large finished family room and expansive unfinished space, offering endless potential for additional bedrooms, games rooms, or hobby areas. A unique bonus is the heated and insulated room at the back of the garage perfect as a workshop, studio, or private retreat.Backing onto open green space, this property combines the tranquility of country living with the benefits of in-town amenities. Don't miss this rare opportunity! (id:46416)
Coldwell Banker Dawnflight Realty Brokerage
146 Main Street N
Huron East (Seaforth), Ontario
Professionally Renovated 3 Bedroom Brick Home, Modern Updates Throughout including Windows and Roof, Walking Distance to Downtown Seaforth! If You Love the Character of Older Home, with Modern Designs and Colours, Then This is the Home You Have Been Waiting For. Move in Ready, New Modern Kitchen with Breakfast Bar with Amazing Access to Large BBQ Deck, Stainless Steel Appliances, Main Floor Laundry, Spacious Dining and Living Room, Modern Flooring, 1.5 Baths, 3 Bedrooms, Large Wrap Around Porch to Enjoy Your Morning Coffee. Oversized 56 X 150 Foot Lot. Whether You're a First Time Home Buyer or Looking for a 3 Bedroom Home, this is the Home for You. Large Driveway Provides Parking for 5 Cars! Partially Finished Basement is a Perfect Recreational Space. Additional Basement Space Provides Excellent Storage Area, and Workshop / Work Bench. (id:46416)
Century 21 First Canadian Corp
627 St James Street
London East (East C), Ontario
Welcome to this updated home offering exceptional space and character in one of the city's most sought-after neighbourhoods. The inviting covered front porch sets the tone for the warmth and comfort inside. The main floor features a spacious primary bedroom and a large eat-in kitchen complete with an island perfect for entertaining. Upstairs, you'll find two cozy bedrooms and a charming play nook, ideal for little ones or creative space. A clawfoot tub adds vintage elegance. The basement offers incredible flexibility with a separate entrance, a full kitchen, two additional bedrooms, a living area, and a full bathroom ideal for extended family, guests, or potential income opportunities. Step outside to your own urban oasis featuring a tranquil backyard, large deck, gazebo area, and a spacious barn/storage building a rare find in the heart of the city. The barn boosts over 470 square feet of space with electricity. Located in the desirable Old North, you're just steps from shopping, transit, a community center, and great restaurants. (id:46416)
Pc275 Realty Inc.
3 Greenfield Court
London South (South X), Ontario
Welcome to 3 Greenfield Court in South London, a well cared for bungalow with in-law suite potential thanks to the separate entrance through the enclosed breezeway. Sitting on a generous 100-foot wide lot, this home offers great flexibility for multigenerational living or future rental income! Inside, you're welcomed by a bright and spacious living room filled with natural light from the large front window. The layout flows easily into the updated kitchen, which features modern cabinetry, newer appliances, and updated tile flooring. Just off the kitchen is a cozy dining area with sliding doors that open to the three-season screened-in room, perfect for relaxing or entertaining in warmer months. The main floor includes two bedrooms and a renovated four-piece bathroom, with beautiful hardwood floors throughout the main living spaces. Downstairs, the fully finished lower level includes a large family room, a wet bar for entertaining, an office, a third bedroom, a 3-piece bathroom, and a laundry area. This setup offers excellent potential for a private suite or additional living space. Step outside to a fully fenced backyard with a patio, sitting area, and gazebo. Whether you're hosting friends or just enjoying a quiet afternoon, its a great spot to unwind. The home also includes a single-car garage and plenty of driveway space for extra parking. Located just minutes from White Oaks Mall, shopping, restaurants, libraries, the South London Community Centre, Fanshawe's South Campus, Victoria Hospital, and quick access to the 401, this home offers both comfort and convenience. Don't miss this incredible opportunity and book your showing today! (id:46416)
Rinehart Realty
206 - 9 Pine Street
Lambton Shores (Grand Bend), Ontario
Beachfront condo in the heart of Grand Bend with spectacular views of Lake Huron and just steps to the sandy beaches of Grand Bend. This 2 bedroom 2 bath unit on the second floor featuring 1166 sqft of open concept living space is the spot you have been looking for! The moment you walk into your home, the views are impressive from the lakeside wall of windows. Spacious entrance foyer welcomes you into home and leads you into the main living space featuring hardwood floors and a gas fireplace insert to an oak mantel. Walkout from the living room to your lake view covered balcony with natural gas BBQ line and sitting area for admiring the beauty of Lake Huron. Large U-shaped kitchen with stainless steel appliances, white cabinetry, eat up breakfast bar and tile flooring. Room to entertain family and friends around the dining table overlooking the living room. Primary bedroom suite with lake view sleeping area, walk in closet and full ensuite featuring in floor heat, jetted jacuzzi tub, stand up shower and vanity. The ensuite adds color to the start of your day with a custom painted waterfall in a meadow mural by Teresa Marie. The unit also includes a lakeview guest room, second full bath, in suite laundry and central air conditioning. Beach Place Condominiums features an updated entrance way with secured entry, elevator access to residence floors, landscaped grounds with lakeview seating area, reserved parking spots with gated entrance, residence storage lockers and lots of visitor parking. Come enjoy the lifestyle of Beach Place where a warm morning stroll looking for beach treasures awaits and a beautiful sunset amazes you night after night. A landmark building that only 30 residents get to call home or home away from home. (id:46416)
RE/MAX Bluewater Realty Inc.
369 Boler Road
London South (South B), Ontario
Fabulous location in the heart of Byron. Near shopping malls and all major conveniences. This 3-unit building, located on a 187 ft deep lot is an ideal set-up for an owner occupied main floor unit offering a large 2-bedroom apartment with hardwood floors throughout and full access to the large backyard. Separate 2-bedroom apartment upstairs and a separate 1-bedroom apartment in the basement. Laundry room in the basement for all the tenants to use. The building has had updated wiring , plumbing, water heaters and high efficiency furnace. Lots of parking for the whole building. Each unit offers a private patio area. Main floor 2-bedroom unit presently rented for $1250/mth plus hydro. Second floor 2-bedroom unit presently rented for $960/mth plus hydro. 1-bedroom basement unit presently vacant and should rent for at least $900-$1000 per month all inclusive. Don't miss out on this opportunity to own an income property in the heart of Byron. (id:46416)
Sutton Group - Select Realty
1116 Trafalgar Street
London East (East M), Ontario
Discover the perfect blend of charm, flexibility, and opportunity in this fully licensed triplex. Featuring three self-contained units including a main floor 1-bedroom with easy conversion to 2 bedrooms, a 2-bedroom upper unit, and a cozy 1-bedroom basement suite this property is ideal for multi-generational living, house-hacking, or rental income. A rare bonus, the heated two-bay garage with full electrical service offers endless possibilities for hobbyists, mechanics, or entrepreneurs seeking a home-based business space. With only one unit currently rented at $900/month well below market value there is excellent potential for increased revenue. Whether you're an investor or looking to offset your mortgage while living in a character-filled home, this property delivers exceptional value. (id:46416)
Pinheiro Realty Ltd
606 - 1030 Coronation Drive
London North (North I), Ontario
Look no further then this well maintained, spacious 2 bedroom plus a den unit with beautiful views from the 6th floor balcony. This contemporary designed unit features a large wrap around island perfect for entertaining, premium wood laminate flooring, granite countertops and so much more. (id:46416)
Sutton Group - Select Realty
191 - 3900 Savoy Street
London South (South V), Ontario
Enjoy living in this newer, stylish condo in Lambeth. Close to all amenities and major highways, minutes away. 1252 sqft modern living with family room, overlooking kitchen and eating area, lower level a bedrooms, 2.5 bathrooms, laundry in lower level, 2 car parking + visitor parking. Price below what owners paid for new. All appliances included. Condo fees are 227/month (id:46416)
Sutton Group Preferred Realty Inc.
422 Chester Street
London South (South G), Ontario
First time on the market since it was built in 1945, this home sits on an expansive lot of over half an acre in one of Londons most sought-after neighbourhoods. This property offers a rare opportunity for those looking to create a home that fits their vision. The main house which has 3 bedrooms and 1.5 bathrooms is full of original charm built-ins, woodwork, and a solid layout but its ready for someone to roll up their sleeves and bring it back to life. Whether you're looking to restore its character or reimagine it with a modern touch, there's plenty of room here to make it your own. Included is a separately metered 1-bedroom, 1-bathroom suite with its own private entrance. It's a great setup for multigenerational living, a granny suite, or an income apartment. (Note: the suite does not have air conditioning.)Outside, the oversized lot offers privacy, green space, and the potential to expand. And for those thinking bigger there may be development possibilities, thanks to the lot size and zoning. Buyers are advised to do their own research and confirm options with the City of London. Whether you're renovating, investing, or building toward the future, 422 Chester Street is a blank canvas in a location that rarely comes available. Sold as-is, where-is. (id:46416)
A Team London
261 Stathis Boulevard
Sarnia, Ontario
$5000 CASH BACK INCENTIVE!!! Experience elevated living in Sarnia's coveted Magnolia Trails. This pristine 1,944 SF bungalow combines luxury and versatility in one of the city's most sought-after new developments. With 3 spacious bedrooms, a dedicated office/den, open-concept kitchen featuring a waterfall island and brand new stainless steel appliances, this home offers the perfect lend on sophistication and function, designed for modern living. Enjoy a spa-inspired 5-pc ensuite, stylish 4-pc main bath, and convenient powder room off the mudroom. Side entrance off the stairs to the basement opens the door to future possibilities-whether it's an in-law suite, rental income, or extended family living. Lower level is unfinished, ready for your custom vision. Built just 2 years ago and never lived in, this residence sits across from a peaceful park, minutes from Sarnia's best beaches, close to top-rated schools, and steps to shopping and Blackwell Trails Parl. Luxury, location, and lifestyle-one exceptional address. (id:46416)
Century 21 First Canadian Corp
Contact me
Resources
About me
Yvonne Steer, Elgin Realty Limited, Brokerage - St. Thomas Real Estate Agent
© 2024 YvonneSteer.ca- All rights reserved | Made with ❤️ by Jet Branding
