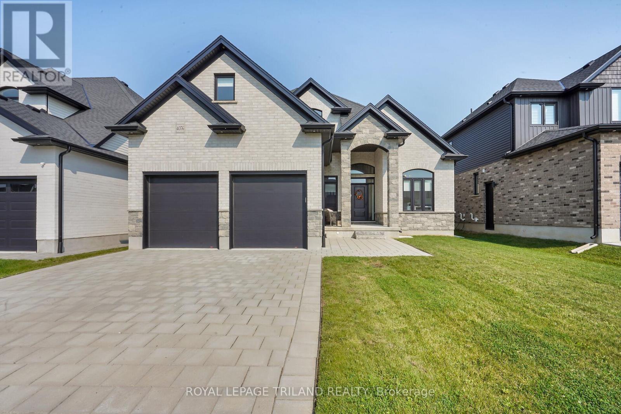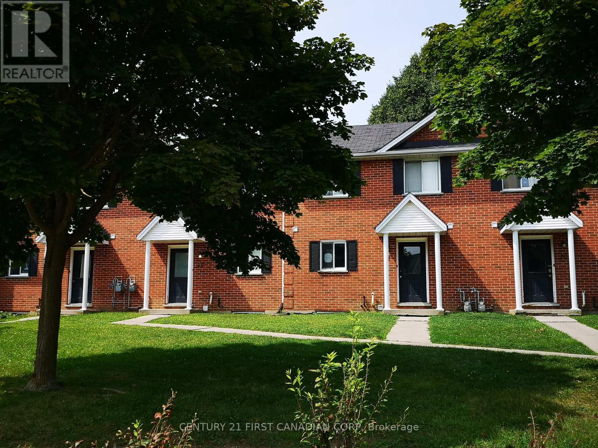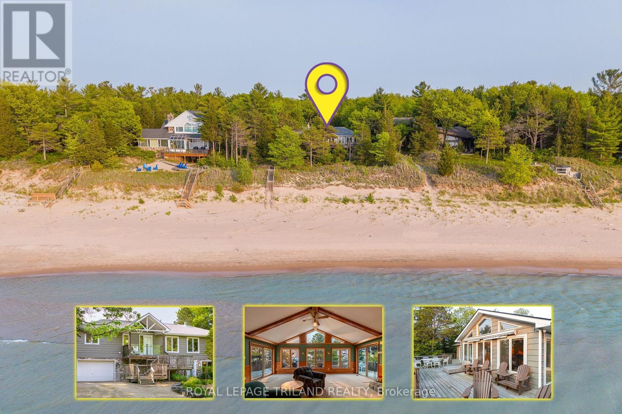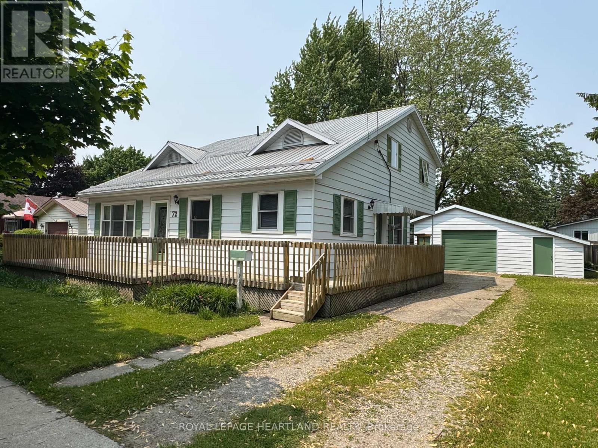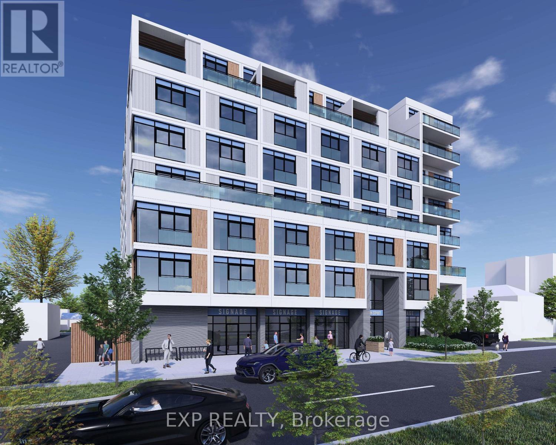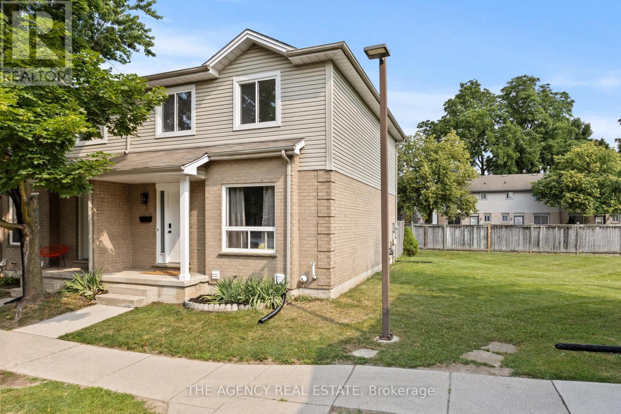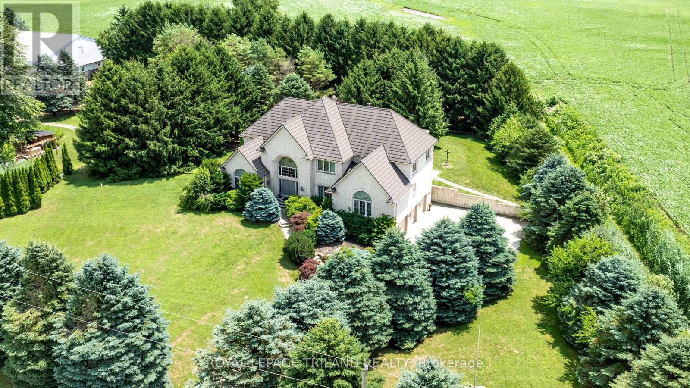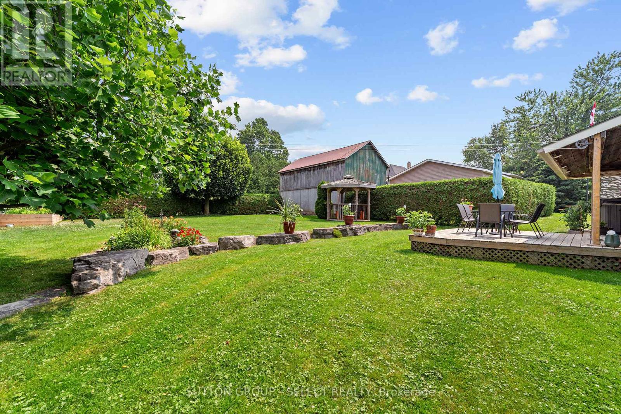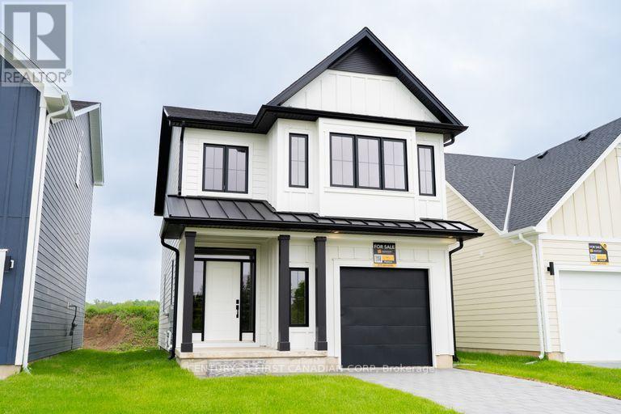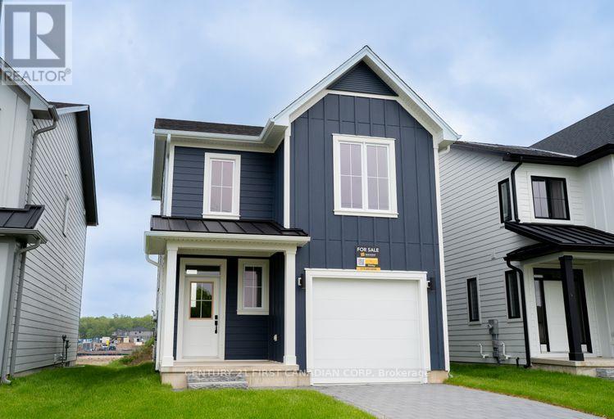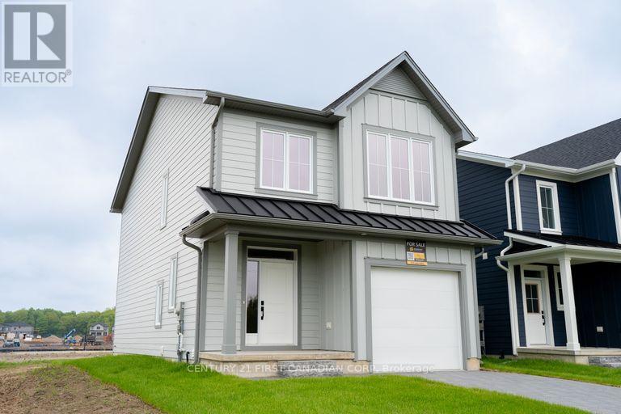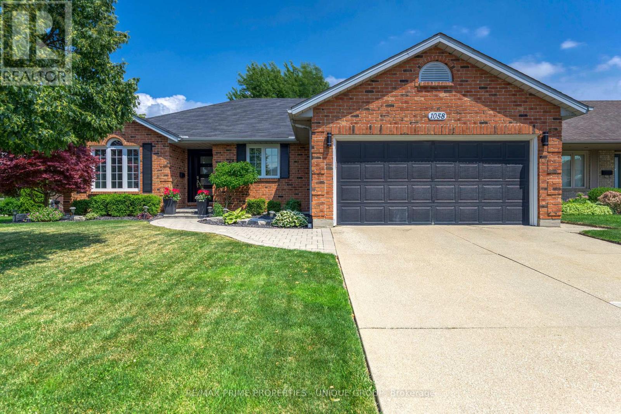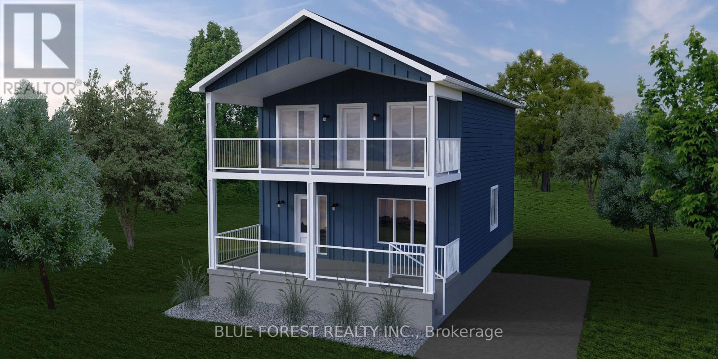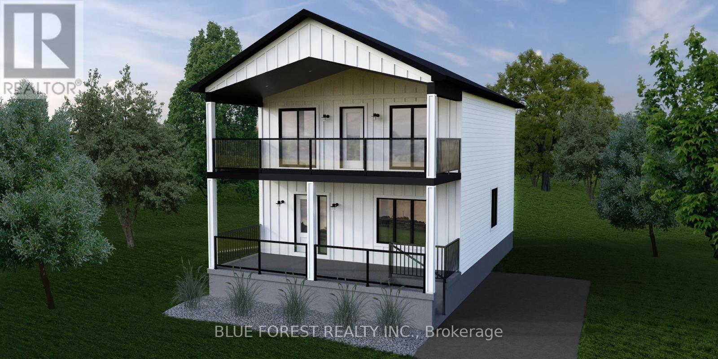Listings
4076 Sugarmaple Crossing
London South (South V), Ontario
This beautiful 4-bedroom home, boasting over 2,500 square feet of living space, offers a perfect blend of elegance and convenience. From the moment you arrive, the property's stunning curb appeal is sure to impress. Located just a short walk from the highly ranked Lambeth Public School, this residence is ideal for families seeking a welcoming community. The main floor features a den with a vaulted ceiling, creating an airy and spacious feel. A separate formal dining room provides the perfect setting for hosting dinner parties or enjoying family meals. The open-concept kitchen and living room are designed with modern living in mind, featuring high-end engineered hardwood flooring throughout. The kitchen is a chefs dream, equipped with a built-in oven, microwave, and a gas cooktop, complemented by beautiful lighting and quartz countertops. Large windows with transoms allow natural light to flood the space, enhancing its warmth and charm. The primary bedroom is a true retreat, offering a luxurious en-suite bathroom and a huge walk-in closet. Situated near the Lambeth shopping district, residents will enjoy easy access to a variety of shops, nice restaurants and golf course. (id:46416)
Royal LePage Triland Realty
1341 Jalna Boulevard
London South (South X), Ontario
Welcome to the beautiful 3 bedrooms, 1.5-bathrooms semi-detached home, move in ready in desirable white Oaks neighborhood. Good opportunity for first-time home buyers, professionals, or investors. Open concept living room and dining area. Flooring has been replaced in 2021 for the living rooms and kitchen in 2014. In addition furnace has been replaced 2019.Spacious 3-bedrooms and a full bathroom. The flooring of the bedroom has been replaced in2023. The finished lower level offers a play area for the kids, movie/game night. Enjoy your morning coffee in the morning at your fully fenced backyard. Short walking distance to white Oaks Mall, library, community center. The bus stop is right Infront of the house and the house is minutes away from 401. (id:46416)
Initia Real Estate (Ontario) Ltd
21 - 190 Fleming Drive
London East (East D), Ontario
Turnkey investment generating over 6% Cap rate! 2mins walk across the street to Fanshawe College Main Campus and 5 minutes walk to convenience stores and restaurants. Currently set up as student rental with 5 bedrooms fully rented till August 31 2025. Current total rent is approx. 3400$/month. 3 bedrooms on the second floor with a full bathroom, 2 bedrooms in the lower level with large windows and a full bathroom. Spacious living room and dining area and updated kitchen on the main level. Appliances included, and water heater owned. A/C newly replaced in 2021. Fully renovated in 2022. Video tour and cashflow breakdown are available upon request. Great investment opportunity! (id:46416)
Century 21 First Canadian Corp
76 Beattie Avenue
London East (East N), Ontario
This well-maintained, carpet-free 3 Bedroom, 2 Bathroom home is situated on a fully fenced 30' x 115' lot and offers a seamless blend of timeless character and functional updates. The main floor features a bright, open-concept layout with defined living and dining areas, a central kitchen with adjacent breakfast nook, and a convenient two-piece bathroom. Upstairs includes three good-sized bedrooms and a full four-piece bath. The finished lower level offers additional living space, laundry, utility area, and in-law suite capability. Exterior highlights include a private, tree-lined backyard oasis with mature landscaping, a detached garage, and private/mutual driveway parking. Strategically situated facing south, the sun pours in through the front porch, living room and two secondary bedrooms. Additional features include a cozy wood-burning fireplace, covered front porch, clean carpet-free interior throughout and central air conditioning. Ideally located within walking distance to Kiwanis Parks trails, splash pad, and playgrounds, and close to the Western Fair Market, schools, public transit, downtown amenities and access to the 400 series Highways. Zoned R2-2 in a family-friendly community, 76 Beattie Avenue presents an exceptional opportunity to own a move-in ready home in one of London's hidden gem neighbourhoods. (id:46416)
RE/MAX Advantage Realty Ltd.
9856 Huron Place
Lambton Shores (Grand Bend), Ontario
GRAND BEND PREMIUM LAKEFRONT IN THE MOST SOUGHT AFTER & EXCLUSIVE PRIVATE BEACH COMMUNITY IN LAKE HURON | 108 FT OF PRIVATELY OWNED BEACH FRONTAGE | BEACH O' PINES GATED SUBDIVISION BORDERING THE LONGEST CONTINUOUS SANDY BEACH WALK IN THE GREAT LAKES | ROCK SOLID 4 SEASON CUSTOM BEACH HOUSE! Come take a walk through paradise along an 11+ KM stretch of pure golden sand & experience true waterfront magic down the Pinery Park's undeveloped shoreline. This location is truly priceless. This location is the one & only Beach O' Pines private beach community at the edge of the Pinery! For lakefront in Lake Huron, this is as good as it gets! In Beach O' Pines, you can keep your boat or jet skis right on your privately owned beach in front of this 4+1 bedroom 3 full bathroom custom home offering nearly 3200 SQ FT of finished living space w/ lots of additional room for storage + an oversized 2.5 car insulated garage. You can see those sparkling Huron waters from the minute you walk through the main door & into the open-concept vaulted & beamed great room w/ wall to wall windows & a field stone fireplace. The bright & spacious main level is in great shape w/ a very generous kitchen, oversized dining area for entertaining & large family gatherings, a superb lakefront master suite w/ ensuite bath + 2 more generous bedrooms, a 2nd main level full bath, & main level laundry. The home is ready for full time family enjoyment on Day 1, but for buyers considering a few updates, this extremely well-built house provides an excellent template! Even the walk-out lower level will surprise you, w/ large principal rooms including another bedroom, a potential 5th bedroom or guest suite, a 3rd full bath, & workshop space that connects to the oversized garage. The lot itself is worth well in excess of $3 mil w/o the house offering over 3/4 of an acre of pure lakefront bliss, but the quality of this home, as-is, w/ updated roof & decks, 400 AMP electrical, etc. truly completes the package! (id:46416)
Royal LePage Triland Realty
10016 Graham Road
West Elgin (West Lorne), Ontario
This custom built ALL BRICK back-split is FOR SALE FOR THE FIRST TIME! Boasting 2,358 sq.ft of finished living space, and PRIDE OF OWNERSHIP THAT SHOWS! With many big ticket updates already completed, peace of mind is assured. Situated on a large 0.33 acre lot just 5 minutes outside of West Lorne. This home was thoughtfully designed with the modern family in mind. The main floor features a custom eat-in kitchen that has a show-stopping arched masonry wall surrounding the cooktop & range hood, laminate cabinetry, newer stainless steel appliances, and oversized windows throughout. The dining room opens up to the very bright and spacious living room which leads out to the back porch - great for entertaining family & guests, or hosting summer BBQs. Making your way upstairs, you will find the primary bedroom with wall to wall closet space, and a large window that faces the tranquil backyard. The other two bedrooms on the upper floor are generously sized, and all share a 5pc bathroom down the hallway. The completely finished walk-out basement showcases a wood burning stove (WETT certified 2024) with a beautiful custom stone mantel. The lower level has a 2PC bathroom, and access to your 4-season solarium with panoramic views of the entire property! The lowest level offers plenty of storage space, laundry, cold cellar, and a workbench area. The backyard is beautifully landscaped with lush gardens, grass, a deck perfect for enjoying those warm, summer days & nights, along with a storage shed that has a masonry oven inside. Just minutes from the shores of Lake Erie, and a quick 30 minute drive to London or St.Thomas! With amazing schools, parks, and local amenities nearby, this is the perfect place to settle in and call home! Homes like this one are truly a rare find.. Don't wait, book your showing today! (id:46416)
Century 21 First Canadian Corp
72 Thomas Street
South Huron (Exeter), Ontario
This spacious and well-maintained home offers incredible room for your growing family. The main floor is tastefully finished with hardwood flooring throughout and ceramic tile in the kitchen and dinette. The kitchen features custom cabinetry, a large island with seating. The bright front sitting room and spacious rear family room offer comfortable and flexible living areas, with terrace doors leading to a covered deck and private backyard. The main floor also includes a generous primary bedroom complete with a walk-in closet and a 4-piece ensuite. The main floor also features a 2-piece bathroom and convenient hidden laundry area. Upstairs, you'll find three additional bedrooms, a large 4-piece bathroom, and another expansive living space, perfect for a playroom, exercise room, office, or rec space. Situated on a generous lot on a quiet street in Exeter, the property also features a detached garage with space for a vehicle, a workshop area, and a wood stove. Enjoy peaceful mornings on the large front porch or relax in the private, tree-shaded backyard. (id:46416)
Royal LePage Heartland Realty
323 Horton Street E
London East (East K), Ontario
Welcome to Horton Flats, a zoning-approved mid-rise development at 323, 317, and 313 Horton Street, in the heart of London ON. This project will redefine urban living while supporting affordable housing initiatives and sustainable city growth. This 8-story mixed-use development is a strategic and high-potential opportunity for investors, developers, and affordable housing providers looking to capitalize on London's ongoing revitalization efforts. Designed to align with The City of London's Plan of Urban Corridor, Horton Flats is a forward-thinking development that combines innovative growth principles, transit-oriented living, and financial sustainability. A Smart Development in a Strategic Location. Horton Flats features 106 functionally designed residential units, providing efficient and modern living spaces tailored for today's renters. The ground floor includes two commercial spaces, offering the perfect setting for businesses serving the residents and the surrounding community. This prime urban location is ideally positioned on London's Rapid Transit corridor, ensuring seamless connectivity to key city destinations. Additionally, its proximity to CN Rail and major roadways enhances accessibility, making it a desirable site for long-term investment and development success. With the Growing Demand for Affordable Housing, Horton Flats offers a strategic solution that meets community needs and investor goals. This development is potentially eligible for various financial incentives. Don't miss out on this exceptional investment opportunity! Contact us today for detailed financial projections, development plans, and partnership options. (id:46416)
Exp Realty
3 - 484 Third Street
London East (East H), Ontario
This turn key property with many updates and new finishes offers great value for home owners or investors. Fantastic location within walking distance to Fanshawe Campuses, access to multiple bus lines, shopping and many large employers nearby. Fresh paint and finishes throughout with upgraded appliances, a new kitchen, new windows (2024), new water heater and central air heating/cooling. The spacious end unit town home provides ample space with low maintenance living and durable finishes. Outdoors you will find a covered front porch, back patio and large grass area in the side yard. Easy to view and quick possession available. (id:46416)
The Agency Real Estate
153 Richmond Street S
Bluewater (Hensall), Ontario
Zoned residential with additional commercial use permitted, this versatile property presents an excellent opportunity for first-time buyers, downsizers, or entrepreneurs seeking space to grow their business. Ideally located just steps from downtown Hensall, it offers both convenience and flexibility in a prime location.The home welcomes you with a bright enclosed sunroom an ideal spot for morning coffee or a quiet retreat. Inside, the kitchen offers generous space with easy-care vinyl flooring, and opens to a large adjacent room that can serve as a formal dining area or a dedicated home office. A main-floor bedroom and 3-piece bathroom provide practical living options.Upstairs, a spacious open-concept area is currently used as an office but offers endless possibilities from an additional bedroom to a creative studio or lounge. A 4-piece bathroom with a relaxing soaker tub completes the upper level. The backyard is lined with mature cedars, creating a private setting perfect for summer evenings. Additional features include updated insulation, drywall, and wiring, an owned water heater, central vacuum system, and plenty of parking space.With its mixed-use zoning and thoughtful layout and the potential of serving off a lot, this property offers a rare blend of comfort, utility, and investment potential in a desirable location. (id:46416)
Coldwell Banker Dawnflight Realty Brokerage
87 Elgin Street
London East (East M), Ontario
Welcome to 87 Elgin Street, a delightful bungalow nestled conveniently off Hamilton Road and Highbury Avenue. This inviting home features 3+1bedrooms and 1+1 bathrooms, making it an ideal choice for first-time home buyers, families looking to grow, or seniors seeking a comfortableliving space. With two fully equipped kitchens, this property offers versatile living arrangements, including the potential for a lower-level unit witha separate entrance perfect for generating extra income or accommodating extended family. The exterior boasts a decent-sized shed/workshopin the backyard, providing ample space for hobbies or additional storage, along with a good sized backyard for outdoor activities and relaxation.Location is key, and this home does not disappoint. Enjoy the convenience of being within walking distance to major bus routes, just 10 minutesfrom downtown London, and a mere 15 minutes to Fanshawe College. With easy access to the 401 and a plethora of nearby amenities, everything you need is just a short stroll away. Don't miss this fantastic opportunity to own a versatile property in a great community. Schedule your viewing today and envision the possibilities that await at 87 Elgin Street! **EXTRAS** Lot dimensions are 107.53 ft x 40.10 ft x 107.80 x40.10 ft. measurements to be verified by buyer, Brand New Air Conditioning Unit (2025) (id:46416)
Oak And Key Real Estate Brokerage
13240 Mclarty Line
Chatham-Kent (Ridgetown), Ontario
Situated in the countryside, but mere minutes away from Ridgetown and major highway access, on a 2.6-acre property, this custom built 7,000 sqft home features over 6 bedrooms, 6 bathrooms, a private elevator, an indoor pool, Nordic spa and loads of opportunity for income potential. Entering the home through the double front doors and into the open concept foyer, you will notice the fine hardwood curved staircase and the elegant living room with cathedral ceilings and gas fireplace. To the left is the main floor primary bedroom suite with hardwood flooring, walk-in closet and 5-piece ensuite bathroom. The main floor kitchen is a Chefs dream with plenty of countertop space, breakfast bar island, 2 sinks, custom cabinetry and new premium stainless-steel appliances. Adjacent to the kitchen is the formal dining room with stunning 16-foot ceilings, a 13-foot hardwood dining table and large window that lets in lots of natural light. On the second floor, you notice premium hardwood flooring and an impressive open concept cat-walk view to the living room and foyer below. 4 bedrooms are located on this floor, 2 of them having ensuite bathrooms and one also featuring an exterior balcony. The lower level of this home is fully finished and is accessible from 3 points of entry (garage, pool room, main floor). Tile flooring throughout, there is a large rec room, bonus bedroom (with walk-up to pool room), an exercise room and a 4-piece bathroom. The indoor pool is situated in a climate-controlled environment and is ideal for year-round enjoyment. All three levels of the house, including from the 3-car garage, are accessible via a residential personal elevator. Enjoy the outdoors on this private, tree-lined property featuring a covered gazebo, 2 pergolas connected with a walking path. Relaxing day spa amenities continue outside with a newly built Nordic sauna, with cold plunge basin just outside on the deck which features a fireplace and overlooks the pond. (id:46416)
Royal LePage Triland Realty
1909 164 Kirkton Road
Perth South (Blanshard), Ontario
Looking for a mechanics shop with residence? Searching for an affordable home in a quaint village close to St. Mary's, Stratford, London and minutes from Exeter. SEE VIDEO. Consider this opportunity on main street Kirkton: large, 3-vehicle shop with working hoist, insulated, heated (wood burning stove), metal roof, newer garage doors, access to shop basement, 200amp service, and roughed-in 2pc washroom (previously used as 2pc). The home features WETT certified Elmira Stove, newer propane furnace (3yr), newer AC (2yrs), newer shingles (4yr), updated galley kitchen with newer appliances, 3 bedrooms on second floor including updated 2nd floor primary with larger closet (closet was previously a 2pc bathroom). Updated 4pc bathroom (2024). Main residence has basement separate from shop, with sump pump, water softener, UV water filtration, hot water tank owned. Wrap around covered porch with hot tub. Hot tub is included. Lovely, landscaped lush grounds with large raised vegetable gardens, gazebo, shed on lot size; .3 acre MPAC/0.298ac Geowarehouse. Property was previously gas station with residence. All components of gas station / gas pumps/fuel tanks have been removed in accordance with Ministry of the Environment with documentation. Zoned for mechanics commercial business with residence. Extremely affordable: well water, septic, low property tax (approx $1,200. 2024), hot water tank owned (no rental fee), use wood stove heat if desired, or use propane furnace. Sellers say what they'll miss most when they sell is the sense of community where neighbours still knock on your door just to say hello. If you're looking for space, charm, and the kind of garage that serves you well, then this is the one you've been waiting for. See video; welcome home. (id:46416)
Sutton Group - Select Realty
584610 Beachville Road
South-West Oxford (Beachville), Ontario
Welcome to this beautiful 3 bedroom Beachville home that has been lovingly cared for by its current owners for the last 39 years. This property has a long list of great features, that make it truly unique. You can relax and unwind in the private and tranquil backyard with multiple decks and spots to enjoy nature, or the sounds of the fishpond. Finish off some projects in the detached 2 car garage complete with a second level workshop that makes a perfect hobby space. Enjoy some quiet time in the spacious and bright 3 season sunroom overlooking your private and extensively landscaped backyard. Don't miss your chance to own this truly unique home that offers something for everyone. (id:46416)
The Realty Firm Inc.
1225 Tulloch Avenue
London South (South U), Ontario
ELIGIBLE BUYERS MAY QUALIFY FOR AN INTEREST FREE LOAN UP TO $100,000 FOR 10 YEARS PUT TOWARDS THEIR DOWNPAYMENT. CONDITIONS APPLY. READY TO MOVE IN NEW CONSTRUCTION HOMES. The Madison models functional design offers 1654 sq.ft. of living space. This impressive home features 3 bedrooms, 2.5 baths and the potential for a future basement development. Ironclad pricing guarantee ensures you get 9ft main floor ceilings, tile in the foyer, kitchen and bathrooms; engineered hardwood throughout the great room; carpet in the bedrooms, stairs to the upper floors, and upper hallway; quartz countertops in the kitchen; laminate surface counters in the bathrooms and tile surround glass shower in the ensuite. Located in the desirable neighbourhood of Jackson Meadows, close to parks, trails, restaurants, grocery stores, schools and so much more. Visit our open houses every saturday and sunday (excluding holidays) from 11-4pm located at 540 Gatestone Road. (id:46416)
Century 21 First Canadian Corp
1221 Tulloch Avenue
London South (South U), Ontario
ELIGIBLE BUYERS MAY QUALIFY FOR AN INTEREST FREE LOAN UP TO $100,000 FOR 10 YEARS PUT TOWARDS THEIR DOWNPAYMENT. CONDITIONS APPLY. READY TO MOVE IN NEW CONSTRUCTION HOMES. The Brinley models functional design offers 1618 sq.ft. of living space. This impressive home features 3 bedrooms, 2.5 baths and the potential for a future basement development. Ironclad pricing guarantee ensures you get 9ft main floor ceilings, tile in the foyer, kitchen and bathrooms; engineered hardwood throughout the great room; carpet in the bedrooms, stairs to the upper floors, and upper hallway; quartz countertops in the kitchen; laminate surface counters in the bathrooms and tile surround glass shower in the ensuite. Located in the desirable neighbourhood of Jackson Meadows, close to parks, trails, restaurants, grocery stores, schools and so much more. Visit our open houses every saturday and sunday (excluding holidays) from 11-4pm located at 540 Gatestone Road. (id:46416)
Century 21 First Canadian Corp
1217 Tulloch Avenue
London South (South U), Ontario
ELIGIBLE BUYERS MAY QUALIFY FOR AN INTEREST FREE LOAN UP TO $100,000 FOR 10 YEARS PUT TOWARDS THEIR DOWNPAYMENT. CONDITIONS APPLY. READY TO MOVE IN NEW CONSTRUCTION HOMES. The Cheswick models functional design offers 1618 sq.ft. of living space. This impressive home features 3 bedrooms, 2.5 baths and the potential for a future basement development. Ironclad pricing guarantee ensures you get 9ft main floor ceilings, tile in the foyer, kitchen and bathrooms; engineered hardwood throughout the great room; carpet in the bedrooms, stairs to the upper floors, and upper hallway; quartz countertops in the kitchen; laminate surface counters in the bathrooms and tile surround glass shower in the ensuite. Located in the desirable neighbourhood of Jackson Meadows, close to parks, trails, restaurants, grocery stores, schools and so much more. Vist our open houses every saturday and sunday (excluding holidays) from 11-4pm located at 540 Gatestone Road. (id:46416)
Century 21 First Canadian Corp
1058 Finch Drive
Sarnia, Ontario
WELCOME TO 1058 FINCH DRIVE! THIS UPDATED 3+1 BEDROOM, 2 BATHROOM BUNGALOW OFFERS MODERN COMFORT, FUNCTIONAL SPACE, AND EXCEPTIONAL VALUE. LOCATED JUST SOUTH OF LONDON ROAD AND A SHORT WALK TO LAMBTON MALL OR THE YMCA. THIS PROPERTY IS IDEAL FOR BUYERS SEEKING QUICK ACCESS TO SHOPPING, SCHOOLS, PARKS, AND TRANSIT. ENJOY A FULLY RENOVATED KITCHEN (2021) BY SARNIA CABINETS, FEATURING MICROWAVE/RANGEHOOD COMBO, DISHWASHER, FRIDGE, AND INDUCTION STOVE. THE MAIN FLOOR FEATURES UPDATED WINDOWS, A SPACIOUS LIVING/DINING AREA, AND A LARGE PRIMARY BEDROOM WITH 3 PC ENSUITE, 2 ADDITIONAL BEDROOMS AND ANOTHER FULL BATH. ENJOY THE DEN/TV ROOM OR CONVERT BACK TO FORMAL DINING UPDATES INCLUDE: FURNACE (2018), A/C (2022), ROOF (20152016), $7000 FRONT DOOR (2022), BOTH BATHROOMS RENOVATED (2018), FRESH INTERIOR PAINT & POT LIGHTS (2021). THE HOME ALSO OFFERS A NATURAL GAS HOOK-UP FOR BBQ & FIRE TABLE (NOT INCLUDED) ALARM SYSTEM ( CURRENTLY MONITORED FOR $50.79 PER MONTH) . INTERLOCKING FRONT WALKWAY, AND NEWER CARPET (2020).THE PARTIALLY FINISHED BASEMENT BOASTS A LARGE REC ROOM AND ADDITIONAL BEDROOM ,ROUGHED IN BATHROOM. EASILY FINISHED AND WOULD BE PERFECT FOR GUESTS, TEENS, OR HOME OFFICE SPACE. ENJOY SUMMER EVENINGS ON THE WOODEN DECK WITH SLATTED ROOF OR IN THE FENCED YARD WITH STORAGE SHED. DOUBLE DRIVEWAY AND ATTACHED DOUBLE GARAGE PROVIDE PLENTY OF PARKING.A SOLID OPPORTUNITY FOR FAMILIES, RETIREES, OR INVESTORS LOOKING FOR A TURNKEY PROPERTY IN A CONVENIENT LOCATION! (id:46416)
RE/MAX Prime Properties - Unique Group
154 Maud Street
Central Elgin, Ontario
To be built. The BOARDWALK model features 3 bedrooms and 2.5 bathrooms, just steps to Port Stanley's Main Beach. Build your dream home with customized choices to suit your taste - choose your kitchen and vanity cabinetry, stone countertops, flooring, exterior James Hardie siding colour and much more. On the main level, this family friendly model features an open concept kitchen, living and dining space, as well as a convenient powder room. The kitchen features a large peninsula, stone countertops and elegant, ceiling height custom cabinetry from Elite Kitchen Designs. Upstairs, you will find a primary bedroom with ensuite and WIC, as well as two bedrooms overlooking the spacious 24.5'x9.5' covered balcony. The home features 9 foot ceilings on both levels, dedicated balcony access upstairs, and numerous large windows throughout for ample natural light. Oak stairs, high quality SPC waterproof flooring and an abundance of pot lights are just some of the features that come standard. Listing photos show the SUNRISE model. Four thoughtfully designed floorplans to choose from and customize, including an elevator option. Full TARION warranty. Come enjoy everything Port Stanley has to offer. (id:46416)
Blue Forest Realty Inc.
156 Maud Street
Central Elgin, Ontario
To be built. The SUNRISE model features 3 bedrooms and 3 full bathrooms, just steps to Port Stanley's Main Beach. This California inspired floorplan is an entertainers dream, with the open concept kitchen and living space on the upper level flowing seamlessly onto the expansive 24.5'x9.5' covered balcony and beautiful views it has to offer. The kitchen boasts an 8 foot island, stone countertops and elegant, ceiling height custom cabinetry from Elite Kitchen Designs. The home features 9 foot ceilings on both levels, 10 foot tray ceiling in the kitchen and living room, 10 foot wide, double door slider onto the balcony and numerous large windows throughout for ample natural light. Oak stairs, high quality SPC waterproof flooring and an abundance of pot lights are just some of the features that come standard. Build your dream home with customized choices to suit your taste - choose your kitchen and vanity cabinetry, stone countertops, flooring, exterior James Hardie siding colour and much more. Listing photos are of previously built home. Four thoughtfully designed floorplans to choose from and customize, including an elevator option. Full TARION warranty. Come enjoy everything Port Stanley has to offer. (id:46416)
Blue Forest Realty Inc.
207 - 1170 Hamilton Road
London East (East O), Ontario
One of the lowest priced and most affordable apartment condos in London! Excellent floor plan on this second floor unit with balcony overlooking the quiet parking lot. North/West exposure for lots of natural light. Unit has new flooring, white kitchen, fresh paint throughout and new fridge. Great East end location for those wanting close proximity to Highway 401 or London Airport. Close to the London Trail system with great walking and biking trails. Condo fees shown includes all heat and water. Laundry facilities inside the building. Vacant possession! Great opportunity to break into the market as investor or first time owner! (id:46416)
Century 21 First Canadian Corp
52 Myrtle Street
St. Thomas, Ontario
Get ready to fall in love with this charming brick home in St. Thomas, featuring 3 bedrooms and 2 bathrooms. Step inside through the sun-filled sunporch, the perfect spot to savor your morning coffee. The spacious foyer leads you into a versatile main floor. There is more space than you would expect with two separate living areas. The one at the front of the home is complete with French doors making it an ideal space for a home office or kids play area. The main floor also boasts a dining room, a well-equipped kitchen, and a second living room with a convenient 2-piece bathroom. Plus, enjoy easy access to your backyard oasis! Upstairs, you'll discover a 4-piece bathroom and three comfortable bedrooms, two of which offer generous closet space. The unfinished basement provides ample storage for all your belongings. Step outside to your fully fenced backyard complete with a deck, shed, inground pool perfect for summer fun! Located within a short drive to all amenities and just a stroll away from the vibrant downtown area with its weekend Horton Market, delightful restaurants, and more. And don't forget, the brand-new metal roof promises durability for years to come! (id:46416)
Century 21 First Canadian Corp
39 William Street
St. Thomas, Ontario
Welcome to 39 William Street, located in the sought-after Historic Courthouse neighbourhood of St. Thomas where timeless character meets modern living. This beautifully maintained 3-bedroom, 2-bath home is full of historic charm and thoughtful updates throughout. Gorgeous hardwood floors flow through the main living areas, adding warmth and elegance. The kitchen is ready for entertaining, featuring granite countertops, built-in appliances, and ample space for gatherings. The main floor also includes a bright family room with a built-in Murphy bed and a view of the backyard, perfect for guests or added flexibility. Upstairs, you'll find three spacious bedrooms, a dedicated office, and a luxurious primary ensuite complete with heated floors and a heated towel bar. Step outside into your own private backyard oasis, complete with an inground pool (installed in 2018), mature landscaping, and plenty of space to relax or entertain. With lots of parking and a prime location close to parks, schools, and downtown amenities, this home blends historic charm with modern comfort in one of the citys most desirable neighbourhoods. This home is a true gem. Too many updates to list, come see it today! (id:46416)
Certainli Realty Inc.
301&303 Frances Street
Central Elgin (Port Stanley), Ontario
Incredible and rare opportunity to own two 50x100 residential lots in the thriving, family-friendly community of Port Stanley. Just a short walk to the beach, marina, shops, and restaurants, this property is perfect for those seeking a break from the hustle and bustle - offering space to grow, flexibility for the future, and the chance to build serious equity. The custom-built family home features over 2,500 sqft of finished living space, with 5 large bedrooms on the upper level, a total of 3 full bathrooms and a bright 1-bedroom in-law suite on the lower level, complete with a rec room, kitchenette, and updated 3-piece bath. The open-concept main floor is ideal for large families or entertaining. The home has been thoughtfully updated with Furnace/AC (2020), all windows updated with Northstar windows (2017), shingles (2016), garage door (2017), and a spacious 33' x 12' deck (2018). A true double garage offers ample room for two vehicles plus tools, toys, and storage. The second lot has all services available and adds massive value, opening the door to multiple future uses: sever to build a second home, create an income-producing multi-unit, or use the space for an ADU, detached workshop, garden suite, or family hockey rink. The possibilities are endless or keep the home as a large lot with a total of 103 feet of frontage. On site, you'll also find a heated 20' x 10' studio equipped with a 100amp panel and 240W plug - ideal for a home office, gym, contractor workshop, or creative space. Whether you're a trades professional seeking a home base, a growing family craving more space, or someone looking to invest in a flexible lakeside property, this one-of-a-kind opportunity checks all the boxes. Located within the boundary of sought-after Kettle Creek Public School and nestled in a vibrant, welcoming community, you'll enjoy space, privacy, and long-term value in one of Ontarios best-kept secrets. Just in time for summer - your Port Stanley lifestyle awaits. (id:46416)
Real Broker Ontario Ltd
Contact me
Resources
About me
Yvonne Steer, Elgin Realty Limited, Brokerage - St. Thomas Real Estate Agent
© 2024 YvonneSteer.ca- All rights reserved | Made with ❤️ by Jet Branding
