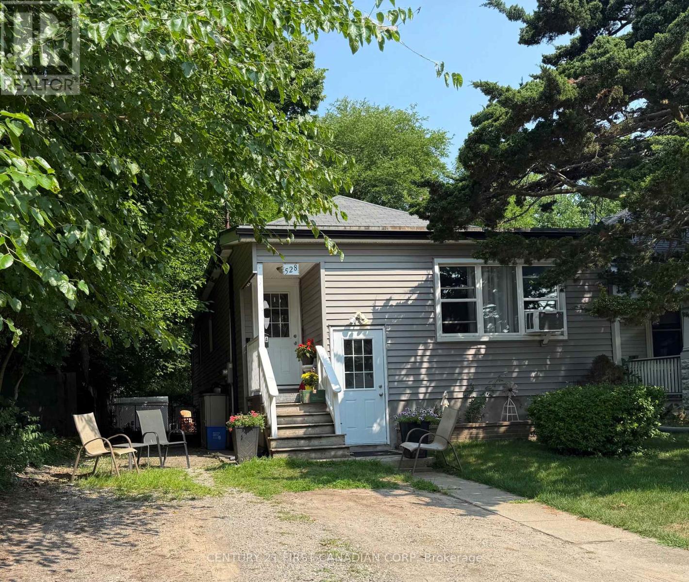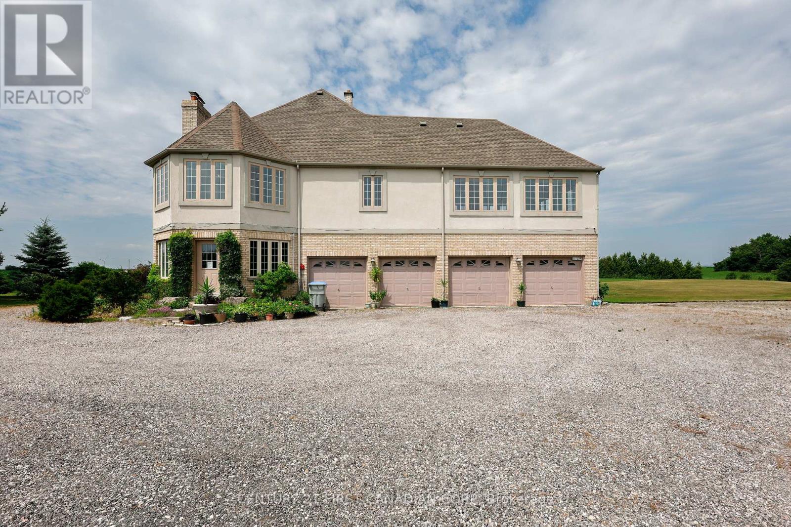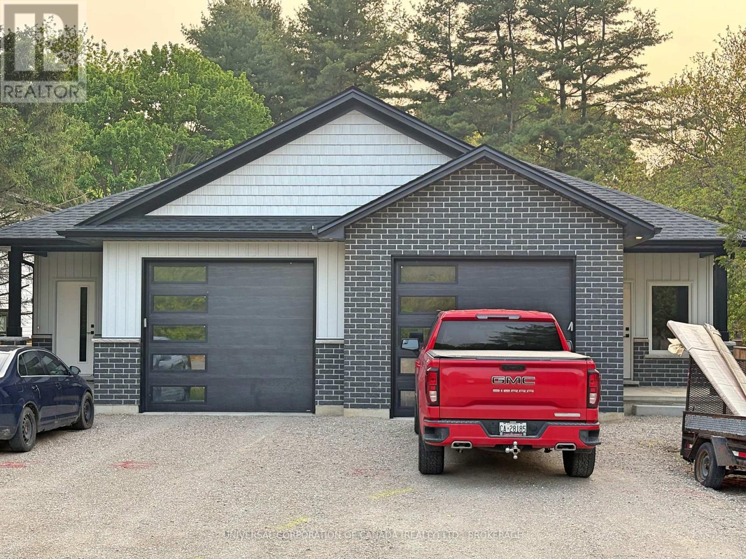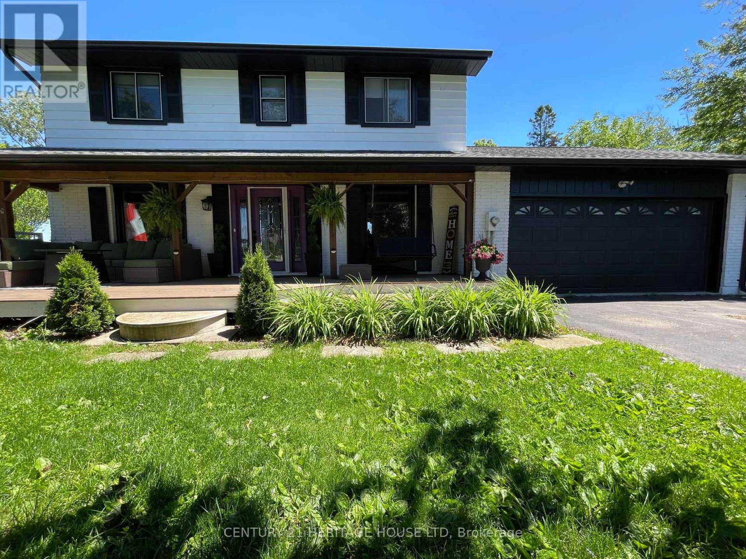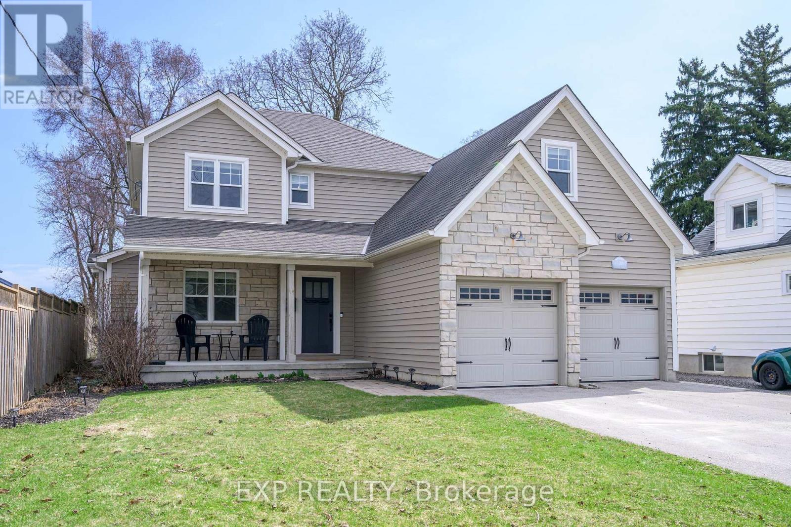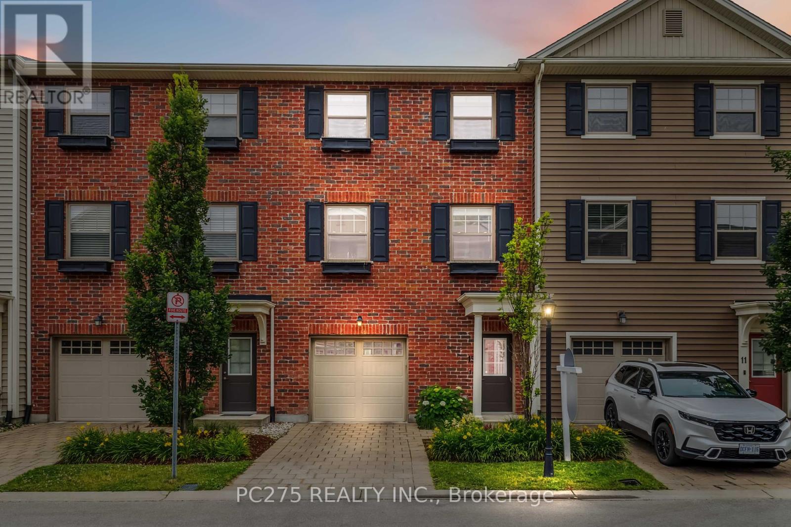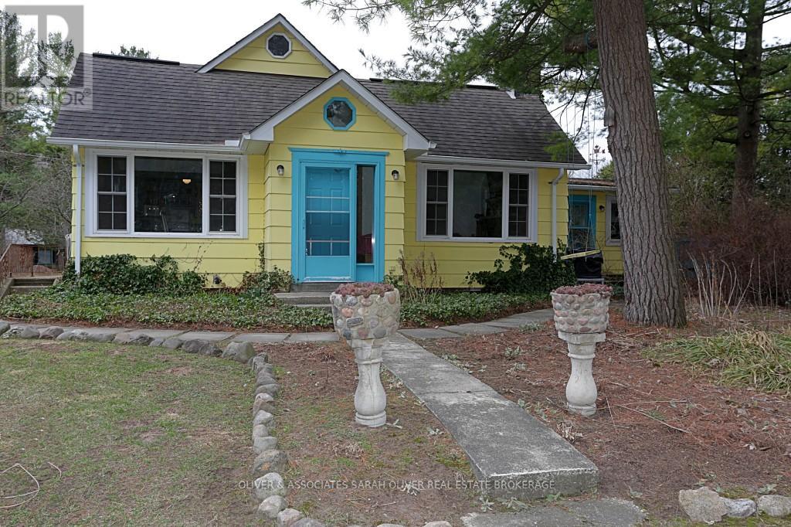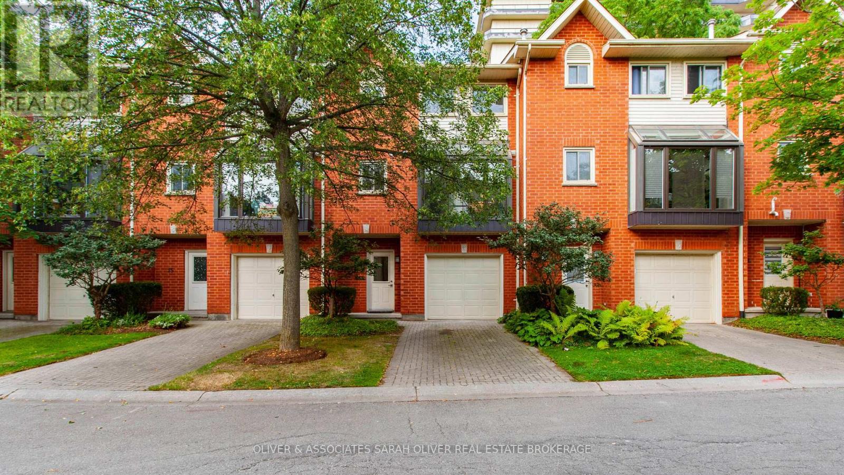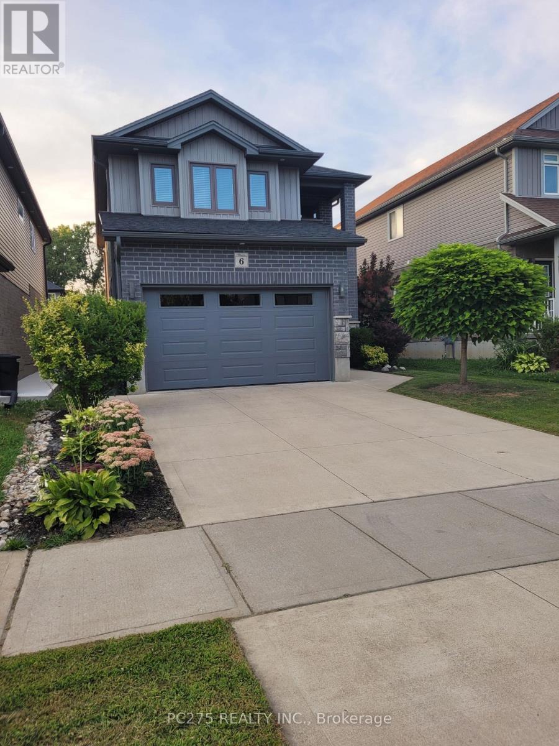Listings
528 Pall Mall Street
London East (East F), Ontario
Welcome to 528 Pall Mall Street A Versatile Duplex with Endless Potential! Here's a rare opportunity to own a vacant up-and-down LEGAL & LICENSED duplex in the heart of the Woodfield neighbourhood of London, Ontario! Perfect for savvy investors, multi-generational families, or first-time homebuyers looking to offset their mortgage with rental income. With both units vacant (tenants vacating end of September), you can set your own rents or move in and enjoy the flexibility of two fully independent living spaces. The main floor unit offers 3 spacious bedrooms, a 4-piece bathroom, and a bright, functional layout with plenty of natural light. Downstairs, the lower unit features 2 bedrooms, a full bathroom, and a thoughtfully designed open-concept space. A shared laundry area is conveniently located on the lower level.The fenced-in backyard provides privacy and room to relax, garden, or entertain, while the oversized driveway with parking for 9 cars is an absolute rarity in this location.Situated in a central location thats hard to beat just minutes to downtown, St. Joseph's Hospital, Western University, and close to bus routes, great schools, parks, and Londons best restaurants and amenities this property checks all the boxes for location, lifestyle, and long-term value. Whether you're looking to live in one unit and rent the other, create space for extended family, or add a high-performing property to your investment portfolio, 528 Pall Mall Street is a smart and strategic move in today's market.Don't miss your chance to secure this flexible, income-generating property in one of London's most connected neighbourhoods! (id:46416)
Century 21 First Canadian Corp
3480 Cuddy Drive
Adelaide Metcalfe, Ontario
A Rare find! 0nly 30 minutes from London! 69 Acres + beautiful solid custom built 5 bedroom, 6 bath home with 4 CAR garage, finished lower and 3rd floor loft all on paved country road with easy access to HWY 402 and all amenities in lovely town of Strathroy! Custom designed and built home by the current owner, this sprawling and light filled home boasts over 6000sf of finished living space & quality workmanship throughout. Ideal for large or growing family looking for room to roam in a beautiful & picturesque country setting! Features: tasteful neutral wall colours, gleaming oak floors, custom dentil crown moulding, quality Pella windows throughout with amazing views from all angles of the home, formal living and dining rooms, main floor office with custom oak built-ins, main floor family room, large eat-in kitchen, main floor sunroom, main floor laundry & 2 main floor baths; amazing 2nd floor layout with 5 bedrooms (one features adjoining bonus room with 3 walls of windows) & 3 bathrooms including massive primary bedroom with 5pc ensuite, dressing area & vanity, coffee bar & private east facing sunroom; a custom spiral staircase accesses the 3rd level loft ideal for play room, media room, gym or even Yoga room! Need more space? then check out the huge finished lower level with 3pc bath, rec room, 2 dens, ample storage and garage access! The exterior features huge patio, plenty of parking and priceless views year round! Added highlights: energy efficient heating/cooling, owned hot water heater, drilled well, central vac system & more. Approximately 46 workable acres are rented. Easy access to London & Sarnia via HWY 402 + on route to Lake Huron beaches north on HWY 81. (id:46416)
Century 21 First Canadian Corp
47 Chatham Street
Bayham (Port Burwell), Ontario
Priced to sell investment in beachfront community! Currently three units, convertible to 4 units and includes 4 sets of appliances. Well built and located in beautiful Port Burwell on fully serviced 66' by 160' lot. Short walk to the beach. Spacious layouts, beautiful garages and with lovely finishings. Subsidize your mortgage with rental income or maximize rental profits by renting out all units in this wonderful beachfront community. 24 hours notice required to show - top notch tenants. (id:46416)
Universal Corporation Of Canada (Realty) Ltd.
6958 Sunset Road
Central Elgin, Ontario
Nestled on a private half-acre lot, 6958 Sunset Road is a beautifully updated 4-bedroom, 3-bathroom home that combines modern style with plenty of room to enjoy life's best moments. This spacious home is perfect for growing families, those who love to entertain, or anyone seeking a peaceful retreat just minutes from all the action. The home features a renovated kitchen (2025) that will inspire your inner chef. With its fresh, contemporary design and high-end finishes, this kitchen is equipped with all the space and amenities you need for cooking and socializing with family and friends. The main floor offers two generously-sized living rooms, making it easy to spread out or host large gatherings. Whether you're relaxing with loved ones or hosting a lively get-together, you'll appreciate the flow and functionality of this well-designed space. Step outside, and you'll find your very own backyard oasis. A covered deck and hot tub provide the perfect spots for unwinding, while the pond and fire pit create an inviting atmosphere for evening relaxation. The large shed is perfect for storage, and there's plenty of room for all kinds of outdoor activities whether it's playing sports, gardening, or simply enjoying the peaceful surroundings. Location is key, and this home offers the perfect balance. It's just a 10-minute drive to Port Stanley's stunning beach and 10 minutes to shopping and amenities in St.Thomas. This combination of tranquility and convenience makes it the ideal place to call home. Don't miss your chance to own this gorgeous property at 6958 Sunset Road. Call today to schedule a tour and experience it for yourself! (id:46416)
Century 21 Heritage House Ltd
5 - 10 Mackellar Avenue
London North (North Q), Ontario
GREAT OPPORTUNITY TO GET INTO EXCLUSIVE NEIGHBOURHOOD! In a London prestigious enclave overlooking Thames River adjacent to Thames Valley Golf Course, this one floor, detached, home with wraparound deck offers a custom, luxury home in a private, seven property, manicured landscaped, community. Tucked away and within a few steps from the foot bridge leading to Springbank Park, and a few minutes stroll to the golf course,. This desirable location is serene and private. The interior of the home showcases custom kitchen unlike any traditional kitchen with concrete counter, built-in stovetop and built-in oven , suspended ceiling and sensational curved feature cabinets influenced by Danish mid-century modern styling. Main floor offers two fireplaces; one in main living area and the other in the primary bedroom. Main floor has an additional bedroom opposite side of main floor primary providing privacy. Lower level has two WALK OUT / PRIVATE ENTRANCES with kitchen, bedroom, living room, and second laundry room. Home is mobility accessible with accessibility features including wide doors, wide halls, large open rooms, zero elevation entrance from garage into home, accessible bathrooms with roll-in shower, walk-in bathtub, grab bars, and barrier-free access out to long, wide, extensive decking with glass panels. Current Sellers state previous Seller had an accessibility track built into the ceiling from the primary bedroom to the garage. This has not been verified as accessibility track is hidden behind ceiling drywall and not visible. Location is 5 -10 minute drive to downtown London. Private homeowners association fee $430 includes, private road, landscaping, inground irrigation. Main floor square footage: 2321.5 sq ft. Tremendous potential to redesign if desired. All 4 bedrooms have private bathrooms! 4 bed/4bath. See multimedia links for dynamic floor plan and video. SEE LINKS FOR FLOOR PLAN. SEE VIDEO. .*** photos seen with furniture are virtually staged photos*** (id:46416)
Sutton Group - Select Realty
1276 Crumlin Side Road
London East (East J), Ontario
Welcome to 1276 Crumlin Side Road, a beautiful two storey family home with 6 bedrooms, 4 bathrooms and situated on a private, serene stretch of land. This property offers the perfect blend of city convenience and peaceful country living. Nestled within city limits, it provides all the benefits of being close to major amenities while maintaining a private, tranquil atmosphere that feels miles away from the urban hustle. This custom-built home features over 2200 sqft above grade, a stone front, dbl car garage, six car driveway, and stunning in-law suite with separate entrance. Inside there's a front office, open concept great room with natural stone fireplace, spacious country kitchen with dining area, large island, pantry and quartz counters. Convenient mudroom with inside access to oversized garage. Dont miss the vaulted loft - flex space ideal for teens, music room, playroom or additional bedroom. Second floor features 4 large bedrooms, one currently converted to laundry. Primary bedroom with walk-in closet, luxury ensuite with stand-alone soaker tub & oversized glass shower. Fully finished lower-level accessory unit with full kitchen, bathroom, bedroom, office area, living room and separate laundry. Ideal for extended family or mortgage helper! Outside enjoy the private covered back porch and hot tub, large deck for summer BBQs and huge treed back yard. Located close to shopping centres, the airport, golf, school bus routes and easy highway access. What truly sets 1276 Crumlin apart is the value it offers. At a price of $950,000, it's nearly impossible to find a property of this size, privacy, and quality within London's city limits. The lot is expansive and secluded, offering you space to grow, garden, entertain, or simply relax in your own private oasis. (id:46416)
Exp Realty
15 - 1040 Coronation Drive
London North (North I), Ontario
Fall in love with this stylish townhouse in popular North West London/Hyde Park Village in MINT CONDITION AND IMMACULATELY CARED FOR! This home has 3 bedrooms upstairs with fresh paint throughout the whole townhouse and a master ensuite with glass shower and walk-in closet. Don't forget about the convenient upstairs laundry! The kitchen has a large sit-up island perfect for your gourmet meals and breakfast. The living room has a walk-out balcony with custom electric blinds. The kitchen has quartz countertops throughout with stainless steel appliances and large dining room area. The kitchen has a built-in office area (builder upgrade), perfect for your working from home needs! 2 car tandem garage with access to front and backyard with another sitting area & covered patio. Main floor has a foyer/mudroom. You will love all of the amenities in Hyde Park Village including top shopping spots, restaurants, gyms, Superstore, Walmart and Remark Market. (id:46416)
Pc275 Realty Inc.
7602 Ransford Street
Lambton Shores (Port Franks), Ontario
Lake Huron Unsalted Shark Free. This one of a kind Cottage/Home is so nostalgic. Two bedrooms two bathrooms. Perched on a landscaped garden. The large living dinning area boasts a nice fireplace. Kitchen adjoins a good size family room, laundry/storage on the main level. Step out onto a large wraparound deck. Main 4pc bathroom. Large master bedroom with walk in closet. Access to the deck from your master enjoy your morning coffee with views of your garden. Up an open stair way to the second level bedroom. This room overlooks the living dinning area. Walk out basement is a blank slate as it is not finished but could be extra bedroom media room. Whatever your needs are. There is a cold storage room on this level. Enjoy your beautiful beach in Port Franks for residents and there guests. Amazing sun sets await you. Book a showing today. (id:46416)
Oliver & Associates Sarah Oliver Real Estate Brokerage
144 Winlow Way
Middlesex Centre (Kilworth), Ontario
Step into the next chapter of your life in this stunning, nearly-new 4-bedroom home nestled in the heart of Kilworth Heights a vibrant, family-friendly community surrounded by parks, scenic trails, and the tranquility of nature, yet just minutes from the energy and amenities of West London.Imagine mornings spent sipping coffee at your sunlit waterfall quartz island, the heart of a chef-inspired kitchen adorned with sleek, custom high-gloss cabinetry and an oversized walk-in pantry perfect for effortless entertaining and everyday living. Gather with loved ones in the open-concept living and dining area, where a contemporary Napoleon electric fireplace sets the mood for cozy evenings and memorable celebrations.Designed for real life, the thoughtful mudroom off the garage keeps your home organized and clutter-free, while upstairs, four spacious bedrooms offer restful retreats for every member of the family. The primary suite is your private sanctuary, featuring a generous walk-in closet and a spa-like ensuite with a free-standing tub and a glass-enclosed shower your personal oasis after a day of adventure in nearby Komoka Provincial Park.With soaring 9-foot ceilings and rich hardwood floors throughout, every detail exudes quality and comfort. The basement, already framed and insulated with 8ft 6in ceilings, is a blank canvas awaiting your vision whether its a home theatre, gym, or playroom.Set in a quiet, safe neighbourhood renowned for its sense of community and access to schools, wellness centers, and outdoor recreation, this home is more than a place to live its a lifestyle. The garage is ready for your future needs, with exhaust venting, natural gas, and plumbing rough-ins already in place. Don't miss your chance to make this exceptional Kilworth Heights residence your forever home. Come discover the perfect blend of modern luxury and natural beauty! (id:46416)
Sutton Group - Select Realty
10 - 374 Front Street
Central Elgin (Port Stanley), Ontario
TURN-KEY & PRICED TO SELL! Offering peaceful lake views and serene forest views... it's the best of both worlds living here! Welcome to care-free, Beach Town living! Gorgeous renovated 3 bdrm, 2 full bath unit with beautiful finishes and the best of both lake and forest views! Both levels completely carpet-free with many upgrades as of 2020 including NEW: kitchen quartz countertops incl quartz waterfall; sink, faucet, custom B/I coffee & wine bar with Quartz counter, shelves, and B/I wine fridge; 5 appliances + mini fridge, with a 3pc bathroom completely & beautifully renovated (Nov 2024); upper bath has 4pcs incl a new tub surround. Luxury vinyl plank flooring throughout and on both levels. Comes with newly installed contemporary stairs/railings. Main floor features smooth ceilings (popcorn ceiling removed), with new ceiling fixtures & new door & cabinet hardware along with new patio doors, new upper windows, newly stained front deck & upper back deck and a new Carport as of 2024. Full height basement with a large family room that could easily be finished, and an adjacent laundry/utility room. Enjoy a heated inground pool overlooking the lake and short walks to Blue Flag beaches and all that Port Stanley has to offer including many harbourfront shops and world-class restaurants. Book your showing today! This condo unit has just been greatly reduced for a quick sale!! This lakefront community offers many conveniences for modern living! Flex on closing too. Come see for yourself how this unit will meet all of your needs! (id:46416)
Century 21 First Canadian Corp
14 - 683 Windermere Road
London North (North G), Ontario
IT'S ALL DONE! Just move in. This home has just been extensively updated the last few months with thousands spent on upgrades. You'll love the spacious entrance into the home and the direct access to the garage. Wow! Brand new kitchen featuring quartz countertops, breakfast bar, 4 brand new stainless appliances and the floor to ceiling atrium filling the space with light. Open design dining and living rooms feature a beautiful fireplace as well as opening onto a private deck at the rear of the home. 3 new full baths and 4 spacious bedrooms, plenty of storage and a thoughtful layout means this home offers flexibility and privacy for all members of the household. This is a fantastic community beautifully landscaped with trees and green space. It's a sought after location close to all amenities as well as Western University, the hospital, parks and Masonville shopping. This offers low maintenance living in a prime North London community. (id:46416)
Oliver & Associates Sarah Oliver Real Estate Brokerage
6 Hayes Street
London South (South I), Ontario
Absolutely gorgeous detached home built in 2016! This home offers 3+1 Bedrooms, 3.5 Bathrooms, 1.5 car garage with a double wide concrete driveway. Upon entering the home you will be greeted with a large open foyer with ceramic flooring. Open concept main floor with engineered hardwood flooring in the kitchen, dining and living room, great for entertaining, with convenient walk out to the stamped concrete patio in the fully fenced backyard. The kitchen has beautiful granite counters, ceiling height cabinets, gas range as well as an island equipped with dishwasher, sink and breakfast bar. Enjoy a cool evening on the couch beside the warm electric fireplace. And don't forget about the main floor laundry room located next to a 2pc bathroom, additional storage as well as garage access. Upstairs from the open banister hallway is a 4 piece bathroom and 3 great sized bedrooms all with ample closet space. Master bedroom features a tray style ceiling, luxury 3pc ensuite bathroom with a walk in closet. Downstairs you will find the basement has been fully finished! Beautiful 3 piece bathroom with a walk in shower and rain shower head, Bedroom, family room plus a cold storage room. Conveniently close to Victoria Hospital, great school district, bus route, highway 401 access, downtown and many other amenities. You will not be disappointed! (id:46416)
Pc275 Realty Inc.
Contact me
Resources
About me
Yvonne Steer, Elgin Realty Limited, Brokerage - St. Thomas Real Estate Agent
© 2024 YvonneSteer.ca- All rights reserved | Made with ❤️ by Jet Branding
