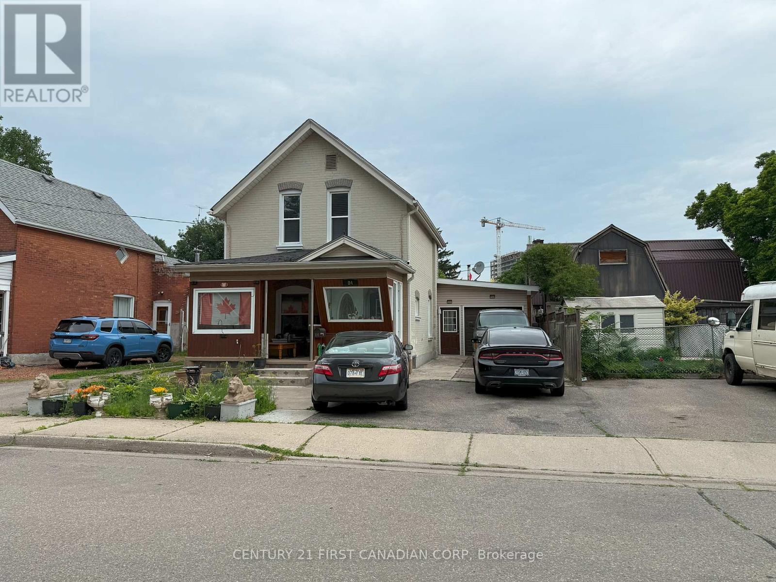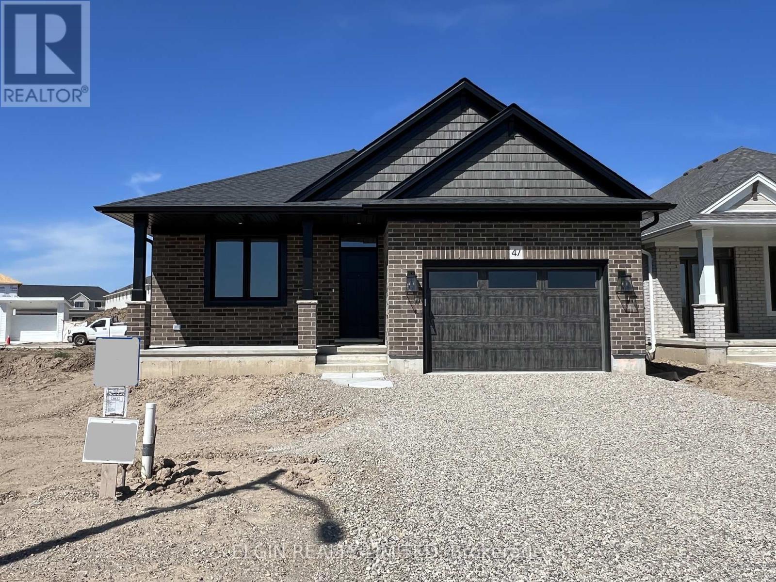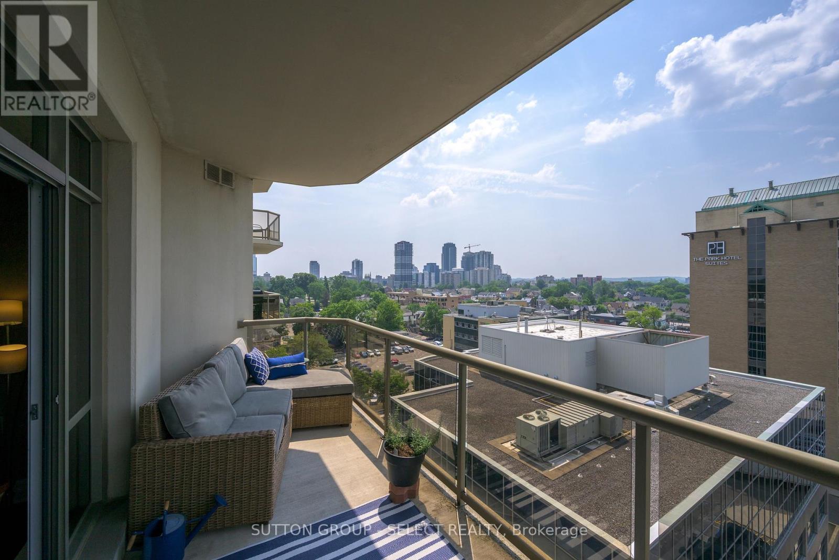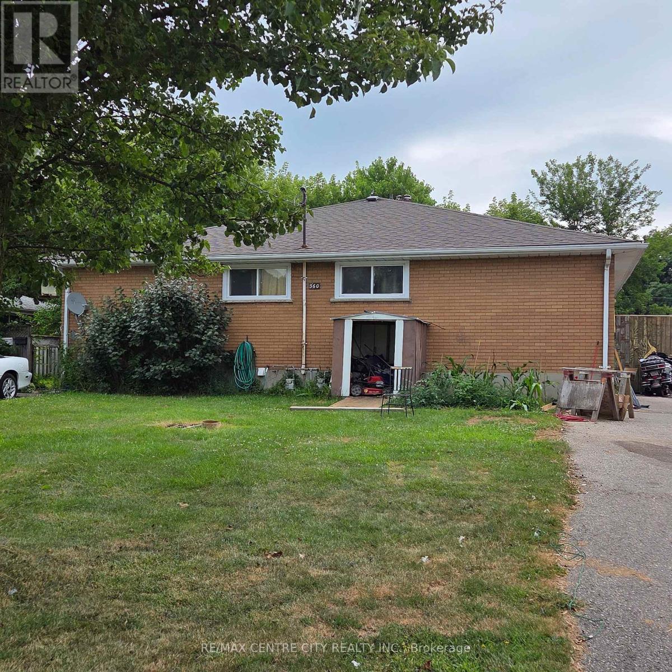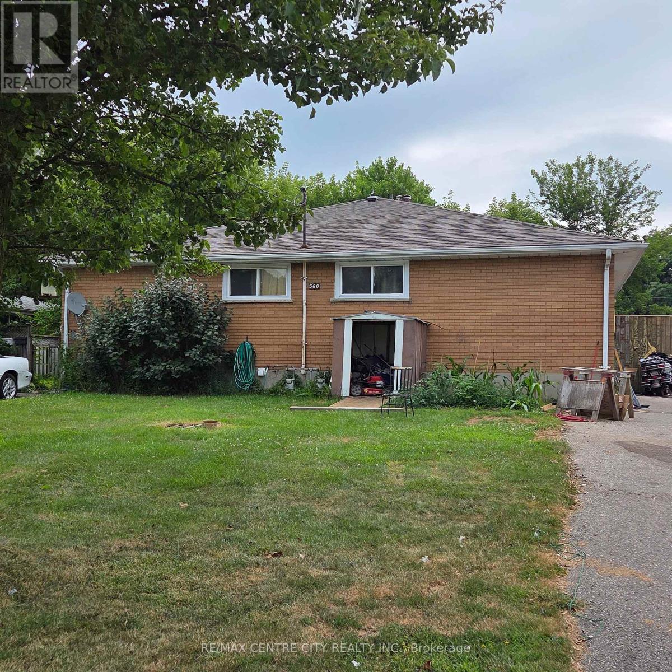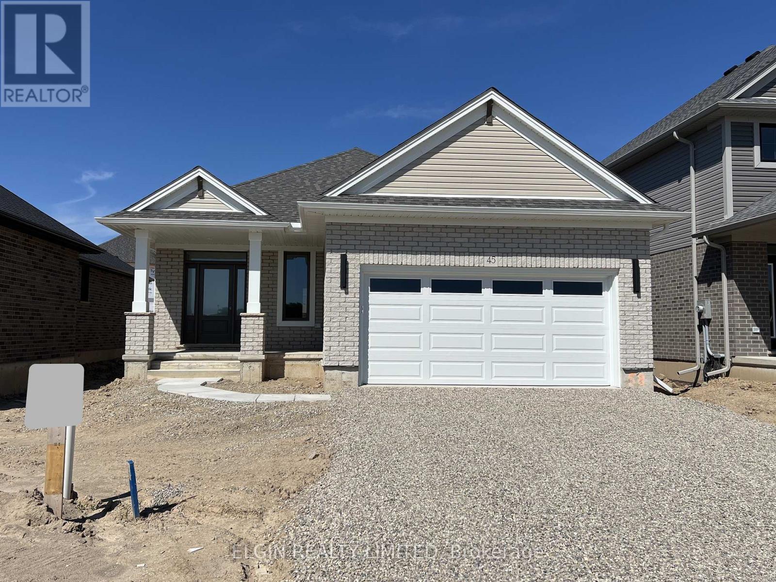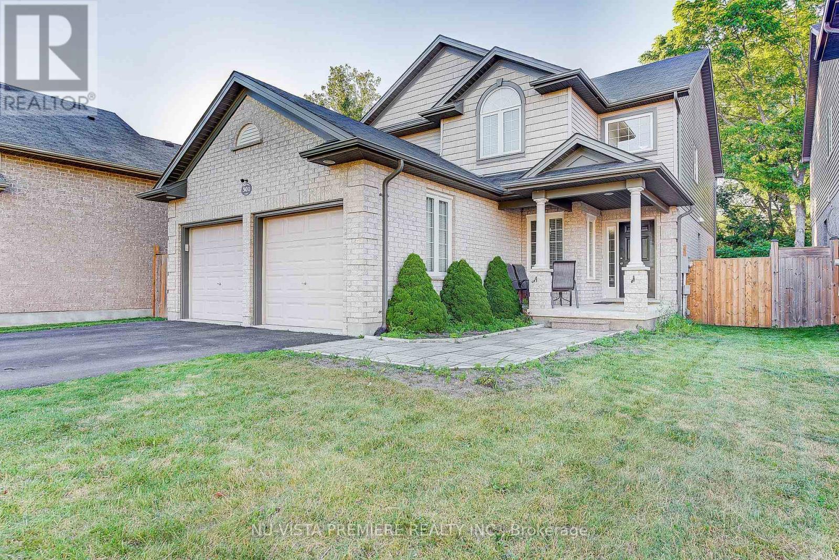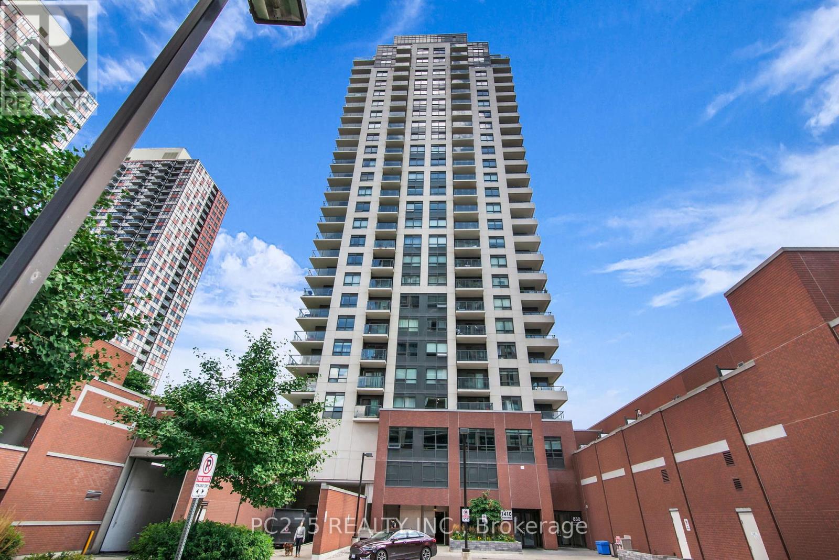Listings
10020 Lynhurst Park Drive
Central Elgin (Lynhurst), Ontario
Welcome to this charming one-floor home located in the desirable Old Lynhurst neighborhood. This property offers 3+1 bedrooms and 2 bathrooms, providing ample space for your family's needs. Enjoy the convenience of an attached garage and two oversized sheds (16x20 and 14x20), perfect for extra storage or hobbies. Step inside to a bright and spacious living room, featuring a cozy wood-burning fireplace, ideal for relaxing evenings. The adjoining formal dining room offers plenty of space for gatherings, while the eat-in kitchen overlooks the backyard. The main level also boasts three generous-sized bedrooms and updated bathroom. The lower level is a fantastic retreat with a large recreation room, providing plenty of space to unwind, entertain, or create your own personal sanctuary. An attached sunroom (great for morning or evening coffee break) leads to the deck area with hot tub, offering the perfect spot for outdoor relaxation year-round. This homes ideal location in Old Lynhurst ensures a welcoming community atmosphere with close proximity to parks, schools, and local amenities. Don't miss your chance to make this property your own a true gem in one of the most sought-after areas! (id:46416)
Coldwell Banker Power Realty
84 Port Street
Brantford, Ontario
Welcome to this charming 2-storey detached brick home, centrally located to schools and major shopping! This fantastic property features a spacious main house with 3 generously sized bedrooms and 2 bathrooms, ideal for owner occupied with income generating apartment. Step outside and enjoy your private oasis with a refreshing on-ground pool, perfect for summer entertaining. The property also boasts a convenient covered carport and a detached 2-car garage, providing ample parking and storage. A fantastic bonus is the separate one-bedroom basement apartment, complete with a 4-piece bathroom, offering excellent potential for rental income or a private space for extended family. You'll appreciate the many updates and improvements throughout the home with just a few items needing to be completed. Don't miss the opportunity to own this incredible property! (id:46416)
Century 21 First Canadian Corp
4049 Big Leaf Trail
London South (South V), Ontario
TO BE BUILT- Welcome to 4049 Big Leaf Trail -Construction is about to begin Magnolia Fields! Discover Pinnacle Groups exquisite 4-bed, 4-bath masterpiece London's serene Southwest where lush parks, winding trails, and a tranquil natural woodlot craft an unparalleled family lifestyle. Nestled on a 45' corner lot, this 2,200+ sq ft family home is situated across the road from green space and a walking trails. Step inside to rich engineered hardwood floors, 9' ceiling height and a seamless open-concept layout. The custom kitchen is a culinary haven, featuring floor-to-ceiling cabinetry, a generous island, sparkling quartz countertops, a matching quartz backsplash, pot filler, and pantry. The inviting living room, centered by a majestic fireplace, flows effortlessly into a charming dinette and an expansive rear covered porch, perfect for lively gatherings or quiet family evenings. A thoughtfully designed mudroom with built-in cubbies, a convenient main-floor laundry, and a stylish powder room with a white oak vanity and quartz countertop elevate everyday living with sophistication. Ascend the custom staircase to a luxurious master suite, a true sanctuary with a walk-in closet boasting custom shelving. The spa-inspired ensuite with a custom-tiled shower, a double white oak vanity with quartz countertop, custom mirror, and a deep soaker tub for ultimate relaxation. Two bedrooms share a cleverly designed Jack-and-Jill bathroom with a separate water closet and shower, while the fourth enjoys a private ensuite. Premium finishes, from intricate millwork to high-end fixtures, elevate every detail best appreciated in person. The basement with 9' ceiling height and a separate entrance offers versatile potential for an in-law suite or income-generating apartment. Ideally located near shops, transit, and top amenities, this home blends timeless luxury with everyday practicality. Don't miss your chance to customize this extraordinary dream home! **Pictures are from Model Home** ** This is a linked property.** (id:46416)
Royal LePage Triland Realty
56 Rossiter Road
Ingersoll (Ingersoll - South), Ontario
Welcome to 56 Rossiter Road, Ingersoll a beautifully maintained home by the original owner, tucked away on a quiet cul-de-sac with access to scenic nature walking trails. This inviting property features an attached 2-car garage with plenty of driveway parking, a charming front porch to enjoy, and an open-concept main floor with a dining room picture window and a walk-out from the kitchen to a stunning two-tiered deck and lower patio. The bright walk-out basement offers above-grade windows in the bedrooms, a cozy fireplace in the family room, and a separate entrance providing excellent potential for an in-law suite. Recent updates include the furnace and shingles (both under 10 years old), ensuring peace of mind. A rare find in a sought-after neighbourhood, perfect for family living and entertaining! (id:46416)
Oak And Key Real Estate Brokerage
11 - 460 Southdale Road E
London South (South Q), Ontario
Move-in ready 3-bedroom, 2-bath condo in a premium South London location. This attractive and affordable home offers a spacious main level featuring a cozy gas fireplace, offering an additional source of economical heating. Enjoy the private concrete patio that is perfect for relaxing on warm summer days. The finished lower level adds extra living space ideal for a home office, rec room, or storage. Additional upgrades include a new heat pump installed in October 2024 and an updated 200-amp breaker panel installed in 2021, providing comfortable and efficient heating and cooling year-round. This well-maintained condo is conveniently located close to White Oaks Mall, the 401 highway, Highland Golf Club, as well as nearby parks, schools, transit, and dining options. It is ideal for first-time buyers, young families, professionals, or investors seeking low-maintenance living without sacrificing space or convenience. The low maintenance fee includes water, and pets are permitted. This home comes complete with 5 appliances, making it truly move-in ready for your convenience. Don't miss your chance to own this exceptional townhome. Closing date is flexible, so book your private showing today! (id:46416)
Blue Forest Realty Inc.
47 Hemlock Crescent
Aylmer, Ontario
Move-in ready and ideal for young families or empty nesters, the 'Handfield' bungalow by Hayhoe Homes features 3 bedrooms (2+1), 3 bathrooms, and a 1.5-car garage in a well-designed, open-concept layout. The main floor offers 9' ceilings and luxury vinyl plank flooring (as per plan), with a stylish kitchen that includes quartz countertops, a tile backsplash, and central island flowing into the great room with cathedral ceiling and patio door to a rear deck complete with BBQ gas line. The primary suite features a walk-in closet and a 3-piece ensuite with shower. A second bedroom, a full bathroom, and convenient main floor laundry round off the main floor. The finished basement adds a spacious family room, 3rd bedroom, and bathroom. Additional highlights include a covered front porch, central air & HRV system, Tarion New Home Warranty, and numerous upgrades throughout. Taxes to be assessed. (id:46416)
Elgin Realty Limited
1007 - 250 Pall Mall Street
London East (East F), Ontario
**Stunning West-Facing 10th Floor Condo - Exceptional Value**This 2-bedroom, 2-bathroom unit offers breathtaking west views and abundant storage, plus two side-by-side parking spaces - all priced below market competition.**All-Inclusive Living**Condo fees cover water, heating, and hydro for easy budgeting.**Entertainment-Ready Layout**Open-concept living, dining, and kitchen flow seamlessly together. The spacious living room opens to a west-facing balcony perfect for BBQ entertaining (condo-approved).**Chefs Kitchen**Features stainless steel appliances, beverage fridge, granite countertops, and functional island with prep space and seating. Abundant cabinetry plus an oversized walk-in pantry (large enough for office use).**Private Retreats**Master bedroom includes walk-through closet with built-ins and luxurious ensuite with separate shower, tub, and heated floors. Second bedroom offers privacy on opposite side with generous closet space and convenient access to second full bathroom.**Smart Features**In-suite laundry with extensive storage, easy-care hard surface flooring throughout, and two side-by-side parking spots near entrance.**Premium Amenities**Guest suite, theatre room, library, entertainment/billiards room, exercise facility, car wash station, and bike storage.**Unbeatable Location**Five minutes to Western University and LHSC, bike paths and river walk nearby, walking distance to downtown core, 10 minutes to Wortley Village. Surrounded by markets, dining, entertainment, and nightlife.Urban living where convenience meets comfort and style. (id:46416)
Sutton Group - Select Realty
360 Stratton Drive
London East (East H), Ontario
This solid brick 4 plex needs updates, renos and refurbishment. It is sold as is, where it is, with no guarantees or warranties. Present rents are way below the current rental market, due to long-term tenants. The buyers can view one unit , and have a condition in the offer to purchase subject to inspection of other units. The subject property is built as a one-storey fourplex\\( quad style\\). A $50,000 deposit is required with an offer to purchase. Each unit is configured with a living room, dining room, kitchen, two beds and a four-piece bath along with full, partially finished basement levels. The basement levels include laundry, mechanical and recreation room areas. All measurements are approximate, to be verified by the buyer. The kitchen and bathrooms are original along with the original hardwood flooring and cosmetically dated and average or below average overall condition. The roof shingles were newer improvements along with various windows, along with two of the four furnaces. The property has 3 driveways and a single garage. The tenants are long-term with per unit rents reported at $720, $720, $750 and $750, combining to $2940 monthly and $35,280 annually with the tenants responsible for all utilities except the hot water heater. These rents were indicative of long-term tenancies. (id:46416)
RE/MAX Centre City Realty Inc.
360 Stratton Drive
London East (East H), Ontario
This solid brick 4 plex needs updates, renos and refurbishment. It is sold as is, where it is, with no guarantees or warranties. Present rents are way below the current rental market, due to long-term tenants. The buyers can view one unit , and have a condition in the offer to purchase subject to inspection of other units. The subject property is built as a one-storey fourplex\\( quad style\\). A $50,000 deposit is required with an offer to purchase.Each unit is configured with a living room, dining room, kitchen, two beds and a four-piece bath along with full, partially finished basement levels. The basement levels include laundry, mechanical and recreation room areas.All measurements are approximate, to be verified by the buyer. The kitchen and bathrooms are original along with the original hardwood flooring and cosmetically dated and average or below average overall condition. The roof shingles were newer improvements along with various windows, along with two of the four furnaces. The property has 3 drivewasys and a single garage. The tenants are long-term with per unit rents reported at $720, $720, $750 and $750, combining to $2940 monthly and $35,280 annually with the tenants responsible for all utilities except the hot water heater. These rents were indicative of long-term tenancies. (id:46416)
RE/MAX Centre City Realty Inc.
45 Hemlock Crescent
Aylmer, Ontario
Move-in Ready! The 'Trentwood' bungalow by Hayhoe Homes features 2 bedrooms, 2 bathrooms, and a bright open-concept layout with 9' main floor ceilings, hardwood and ceramic flooring, and a great room with cathedral ceiling and gas fireplace. The designer kitchen includes quartz countertops, a tile backsplash, large pantry and island, opening onto the eating area with patio door to the rear deck with gas BBQ hookup. The primary suite includes a spacious walk-in closet and ensuite with double sinks and shower. A partially finished basement provides a large family room with space for future bedrooms and bathroom. Includes convenient main floor laundry, double garage, covered front porch, Tarion warranty, plus many upgraded features throughout. Taxes to be assessed. (id:46416)
Elgin Realty Limited
301 Portrush Place
London North (North D), Ontario
Welcome to this exceptionally well-built 4-bedroom family home nestled on a quiet cul-de-sac in the highly sought-after Cedar Hollow subdivision. Backing onto a protected wooded area, this nearly 2,400 sq ft residence offers privacy, comfort, and quality craftsmanship.The spacious great room features a cozy gas fireplace and two large windows that frame serene views of the forest. The open-concept kitchen boasts ample cabinetry, and a generous eating area with patio doors leading to the backyard perfect for entertaining or family meals.Enjoy hardwood and ceramic flooring throughout the main level, adding both elegance and durability.Upstairs, the spacious primary suite offers a walk-in closet and a luxurious ensuite complete with double sinks, a shower, and a soaker tub a true retreat.Three other Spacious bedrooms with a second main bath.The extra-large driveway easily accommodates four vehicles, ideal for families or guests.Located in a family-friendly neighbourhood, you'll enjoy nearby playgrounds, walking and biking trails, and easy access to the Thames River.This home truly combines nature, space, and modern comfort all in one of North London's finest communities. (id:46416)
Nu-Vista Premiere Realty Inc.
2708 - 1410 Dupont Street
Toronto (Dovercourt-Wallace Emerson-Junction), Ontario
VIEWS FOR DAYS!!! Attention first time home buyers! You will love this condo with a West facing balcony with PANORAMIC views that overlook downtown Toronto and the lake on the TOP FLOOR! This move in ready, 6 year-old condo is in mint condition and has a locker included! Building includes water, gas & AC in condo maintenance fees (Hydro is only $45 a month approx). Many amenities in the building also including party room, court yard/garden/terrace, exercise room, concierge, visitor parking and media room. This is a GEM! (id:46416)
Pc275 Realty Inc.
Contact me
Resources
About me
Yvonne Steer, Elgin Realty Limited, Brokerage - St. Thomas Real Estate Agent
© 2024 YvonneSteer.ca- All rights reserved | Made with ❤️ by Jet Branding

