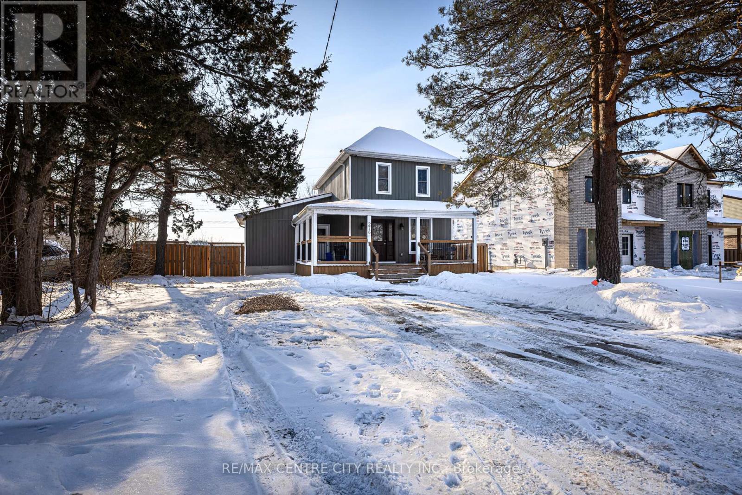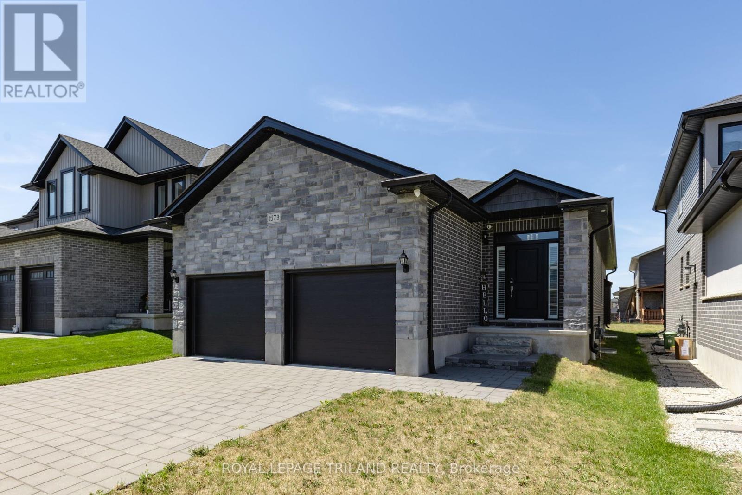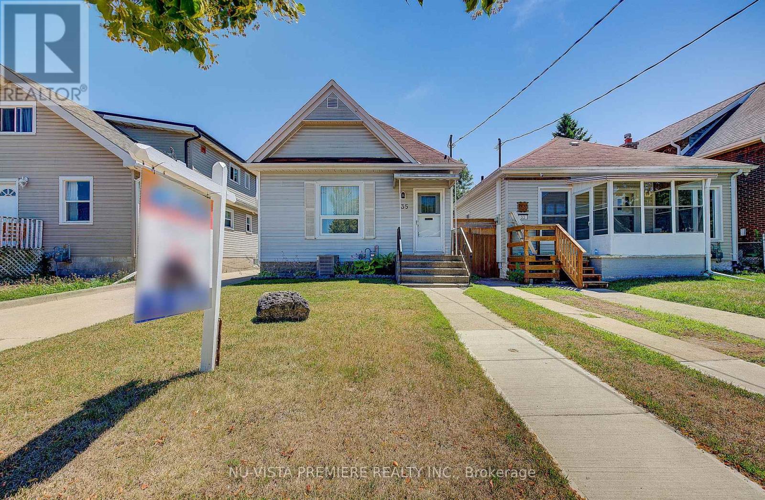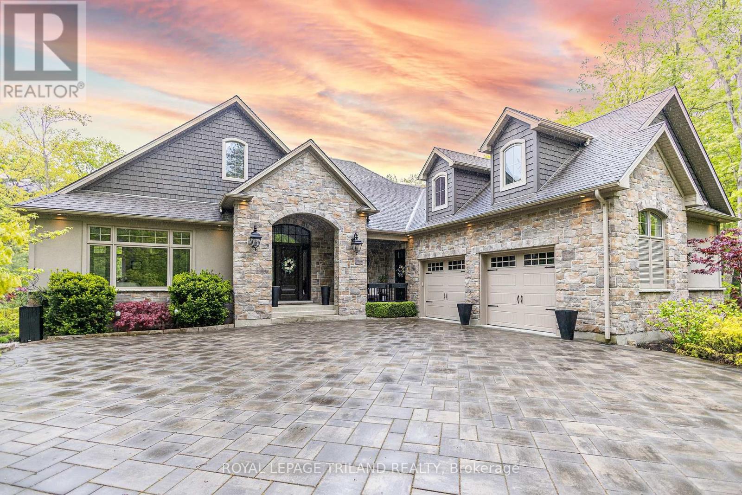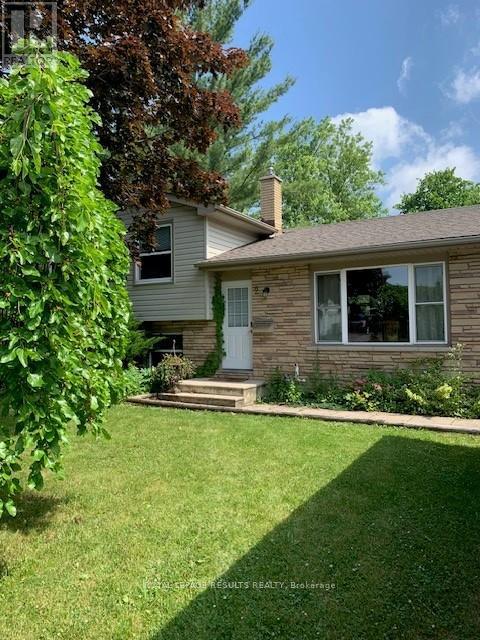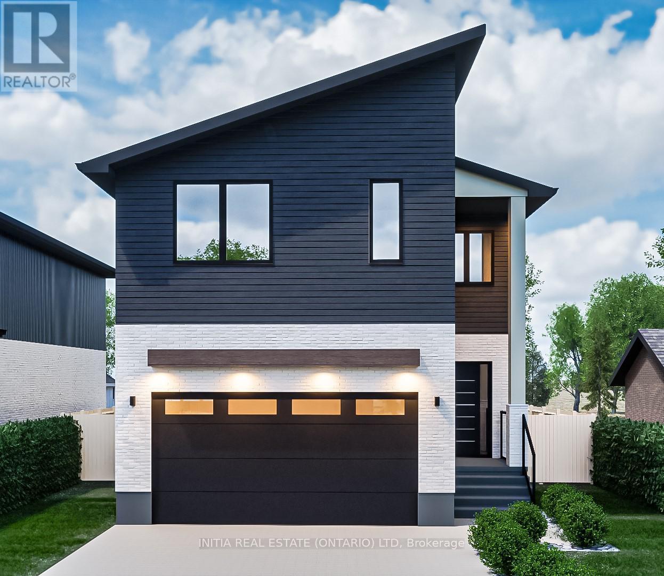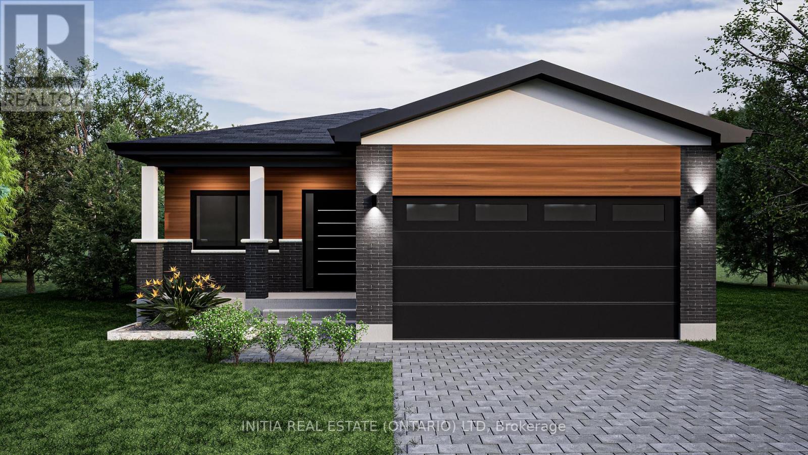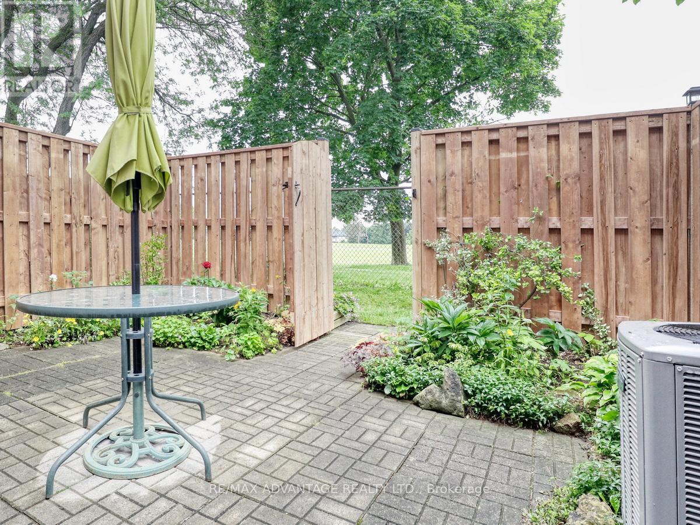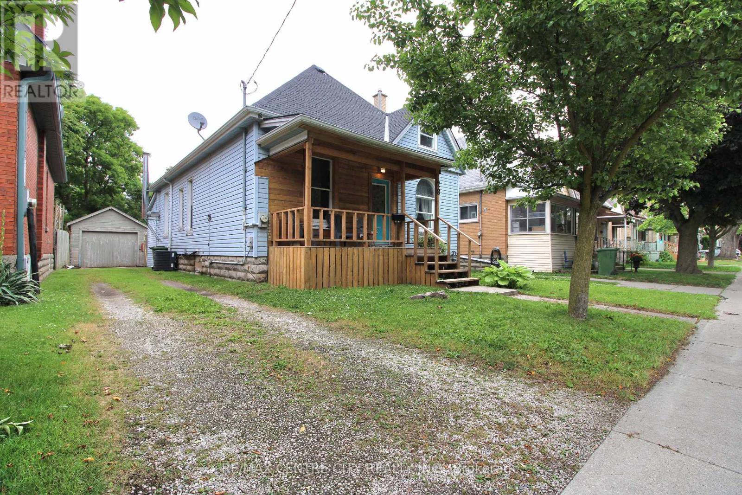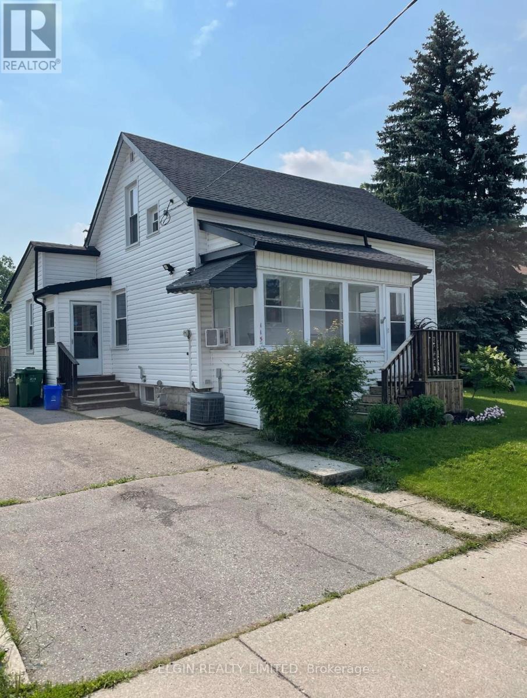Listings
276 Marsh Line
Dutton/dunwich (Dutton), Ontario
Welcome home! This updated 2 storey home in Dutton is sure to impress! As you walk in the door from the wrap around front porch perfect for your morning coffee, you are welcomed by a large living room that opens up to the dining room leading to the beautifully updated kitchen with large island and quartz counter tops. Also on the main floor is a 2 piece bathroom and primary bedroom complete with a walk-in closet, ensuite and a space for your home office that leads to the sundeck in the fenced backyard. Upstairs you will find 2 bedrooms and an updated 5 piece bathroom. Furnace new in 2023. (id:46416)
RE/MAX Centre City Realty Inc.
885 Sarnia Road
London North (North M), Ontario
Impeccably Maintained 4-Bedroom, 4-Bathroom Freehold Townhouse in a Highly Desirable Area! Features 2 Balconies and Close Proximity to Western University, Hospital, Hyde Park, Shopping Centre, and More. Main Floor Room Can Serve as a Bedroom. Convenient Laundry Room Located on the 3rd Floor. Abundant Natural Sunlight Throughout the Unit. (id:46416)
Real Broker Ontario Ltd
1678 County Rd 21 Road
Norfolk, Ontario
From the moment you pull up you'll be amazed with the thoughtful details of this sprawling and private 1.268 acres! From the recent installation of the timeless and maintenance free Prestige Metal roof and beautiful windows, gorgeous large wrap around porch that is covered and boasts a welcoming gazebo to watch the sunrise from! The concrete laneway that leads to the oversized garage boasting 12 foot ceilings and leads to a breezeway off the kitchen that will delight even the pickiest chef. Then be welcomed into your amazing custom built kitchen with granite countertops, tons of cabinet space and the beautiful vaulted ceiling, in the kitchen! With two master bedrooms each with their own ensuite and the upstairs one has its own private flex room with vaulted ceilings as well. Could be a family room or a gym or a private in-law retreat or an office, just depending on your needs. Finish your day watching the sunset from one of the porches or the deck with a cozy cuppa and just feel yourself relax in this quiet country setting that is all yours! Come have a look and make this stunning home yours today. (id:46416)
Royal LePage Results Realty
35 Brooks Landing Road
Carling, Ontario
WELCOME TO PARADISE. Sought after, rarely found, drive-to Georgian Bay property situated on 2.35 acres with 350 ft of owned shoreline, consisting of 3 dwellings plus large 2 storey shop/garage. This property is ideal for multi-generational living. Located on the mainland with a view of the North end of world famous Franklin Island (Georgian Bay Biosphere Reserve), this unique and idyllic property has a 180 degree panoramic view of Sand Bay and the North channel. Enjoy the spectacular breath-taking sunsets on the Gazebo. Fish off the dock and catch one of many species of freshwater fish or take a 5 min boat ride to your special fishing hole. Kayaking, canoeing, paddle boarding, sailing are just part of the many exciting water sports awaiting you, or relax on one the gorgeous Beaches. Rustic charm envelopes the main year-round home. Impressive open concept living, dining. Soaring Cedar lined walls and vaulted ceiling plus huge windows overlooking the Million Dollar view of the Bay. Vinyl flooring installed through most of main floor 2023. Primary bedroom has a recently reno'd 2 pc ensuite bath plus a walk in closet. Coffee nook with live-edge countertop. All newer higher end appliances included. Septic system (tank & weeping bed) installed June 2025. Exterior professionally painted June 2025. Fascia/flashing installed. Front and rear decking installed as well as 4 exterior lights. Guest cottage 2 boasts newer kitchen, dining rm picture window, water heater, 4 pc bath, steel roof and rear deck. Guest cottage 3 boasts 3/4" T&G Pine walls throughout, newer kitchen, 4 pc bath, steel roof. All windows replaced. Fully insulated. Solid pine interior doors + insulated metal exterior doors. Insulated storm doors with retractable screens. 2-5' electric baseboard heaters. All light fixtures replaced. 24' x 32' - 2 storey insulated garage, newer 10' insulated overhead door + 100 AMP. Upper garage, potential for games/media rm. Large fenced vegetable garden with prime topsoil. (id:46416)
Streetcity Realty Inc.
1573 Drew Street
London East (East D), Ontario
Welcome to this stunning 5-bedroom, 3-bathroom home that's less than 5 years old and truly move-in ready! This beautifully designed property offers exceptional finishes throughout, including a natural gas fireplace in the cozy main-floor living room and an additional electric fireplace in the spacious rec room. The fully finished basement, completed in March 2023, adds valuable living space for family and entertaining. The kitchen features granite countertops, a built-in bar fridge in the island, and a gas hookup for your barbequeideal for hosting. Enjoy the comfort and peace of mind provided by a hardwired alarm and security system, plus built-in Sonos speakers for seamless audio. All the work is donejust unpack and enjoy! (id:46416)
Royal LePage Triland Realty
1394 Kains Woods Terrace
London South (South A), Ontario
Welcome to this beautifully maintained bungalow nestled in the sought-after Hunt Club West enclave of Riverbend. Tucked away on a quiet court, this home has been lovingly cared for and meticulously maintained over the years. Step inside to a bright and welcoming interior featuring a spacious Great Room with hardwood flooring and a cozy gas fireplace perfect for relaxing or entertaining. The eat-in Kitchen offers a gas stove, bar fridge, and direct access to the backyard covered patio - ideal for summer BBQs and morning coffee outdoors. The main level includes three generously sized bedrooms, including a front bedroom that would make an ideal home office. The Primary Bedroom features a walk-in closet and a spa-like ensuite with a glass walk-in shower and soaker tub. Enjoy the convenience of main floor laundry. The finished lower level expands your living space with a large Rec Room, a 4th Bedroom, a full Bathroom, and ample storage. Outside, the spacious, private backyard with eramosa stone patio is bordered by mature trees offering a peaceful and shaded retreat. Located close to walking trails, parks, fantastic schools, West5, and popular local restaurants this home checks all the boxes for comfort, style, and location. (id:46416)
Oliver & Associates Katie White Real Estate Brokerage Inc.
35 Major Street
London East (East M), Ontario
Great raised bungalow! Lovely 3 bedroom home with many updates. Wood look Laminate flooring in the main living area. Cement drive with cement rear patio. Storage shed. Rear elevated Deck, New on demand water heater owned 2024, New furnace and AC 2020, Roof in 2017. All major updates have been done. This is a great retirement home or perfect for a young family home. Don't miss this one book a viewing with your realtor today! (id:46416)
Nu-Vista Premiere Realty Inc.
88575 Hilltop Lane
Malahide, Ontario
Welcome to your dream retreat in the heart of the charming Summers Corner community in Malahide, Ontario. Situated on a quiet cul-de-sac, this stunning custom-built home (2017) sits on a beautifully landscaped 0.52-acre lot, offering the perfect blend of rural serenity and modern luxury. Step inside to discover a bright and spacious open-concept main floor, featuring 2+3 bedrooms and 3 full bathrooms. The chef-inspired kitchen is sure to impress with a large island, walk-in pantry, and high-end appliances ideal for entertaining or daily living. Oversized windows flood the space with natural light and frame breathtaking views of your private backyard oasis. Step outside and dine al fresco under the covered patio while enjoying the peaceful surroundings. No expense was spared in crafting this show-stopping backyard complete with custom landscaping and designed for pure relaxation. Its like being on vacation, every single day. The fully finished lower level offers incredible flexibility with 3 additional bedrooms (one currently used as a home gym), a spacious family recreation area, and plenty of room for guests or growing families. Whether you're looking for a tranquil escape or an entertainers dream, this one-of-a-kind property delivers on every level. This isn't just a home - it's paradise. (id:46416)
The Realty Firm Inc.
10445 Pinetree Drive
Lambton Shores (Grand Bend), Ontario
A TRULY EXCEPTIONAL LUXURY HOME NESTLED INTO MATURE WOODS | PRICED WELL BELOW REPLACEMENT COST | 4390 SQ FT OF IMMACULATE OKE WOODSMITH CUSTOM LIVING SPACE | 5 MIN WALK (460 MTRS) TO DEEDED BEACH ACCESS @ BEACH O' PINES SANDY PRIVATE SHORELINE | SINGLE OWNER CUSTOM DESIGN AVAILABLE FOR 1ST TIME IN HISTORY | STEPS TO PINERY PARK TRAILS & BEACH! This full ICF* Oke Woodsmith masterpiece offers pure perfection around every corner, indoors & out! The exceptionally private .9 acre lot w/ outstanding landscaping fosters the feeling of being in an exclusive forested estate for which the most desirable properties in Huron Woods are known. However, it's the exquisite detail in this home; throughout the open concept main level under cathedral ceilings & it's endless walk out lower level along w/ the gas fueled hot water radiant heated floors on both levels; that make this a one of a kind offering in Huron Woods. The award-winning qualities in this magnificent custom concrete gem w/ its phenomenal layout make it indisputably special as Oke Woodsmith never built another quite like it. The premium features are endless: superb chef's kitchen boasting top of the line appliances & a walk-in pantry, multiple master suites w/ walk-in closets in almost every bedroom including the California Closet walk-through in the master suite, elegant curved open staircase, high-end integrated indoor & outdoor speaker system, bombproof angle-installed hardwood flooring, breathtaking ledgestone fireplace w/ modern linear gas insert, transom windows in room transitions, soaring ceilings on main/9' in lower, 2nd staircase entrance to lower level walk-out via garage, all concrete porches & patios, stone exterior by master mason, $100K superlative modern paver driveway leading to insulated garage w/ workshop space + a grand entrance straight out of a magazine - no expenses spared! If you can afford this level of luxury, you cannot afford to pass this up! *ICF: insulated concrete forms framing/foundation (id:46416)
Royal LePage Triland Realty
208 Emery Street
Central Elgin (Port Stanley), Ontario
Situated on a quiet street with no rear neighbours, your new home is a 2019 built Don West bungalow that strikes the perfect balance between form and function. With its smart floor plan, carefully selected finishes, and beautifully manicured grounds, this home is anything but ordinary. Inside, the main level features 10 ft ceilings, hardwood flooring throughout, two spacious bedrooms, and a brand new custom-designed kitchen that has barely had time to see a splash of tomato sauce. The open-concept living and dining area is anchored by a stunning gas fireplace, while the primary suite impresses with a five-piece ensuite and an oversized walk-in closet built for real wardrobes, not just seasonal coats and regret purchases. Downstairs, the fully finished lower level offers 9 ft ceilings throughout, a large rec room, additional bedroom, full bath, and ample storage perfect for guests, hobbies, or a very lucky teenager. Outside, the attention to detail continues: perfectly curated landscaping including specially selected ornamental trees, a covered rear deck with glass railing, garden shed, and extensive concrete work including triple-wide parking and side steps. The fully fenced yard completes the package, offering privacy without the maintenance headaches. Built just a few years ago and immaculately kept, this home offers turnkey living in one of Port Stanley's most desirable enclaves: close to the lake, yet comfortably tucked away from the noise. (id:46416)
Royal LePage Triland Realty
2 Northwood Place
St. Thomas, Ontario
Looking for something with easy access to London, 401, lots of Parks and trails? This home is for you. Quiet area on a cul de sac and ravine lot. This home has a gorgeous kitchen, with loads of newer white cabinets. Open concept main floor with a dining room large enough for that huge dining table to entertain on. There is a very generous family room with a large playroom or office area (could be a 4th bedroom if needed). There is a great man cave on the lower level, great for gaming or a theater room, the possibilities are endless. Gas furnace, central air and on demand water heater are only a couple years old. Dont miss this private oasis to call your own. (id:46416)
Royal LePage Results Realty
1085 Brydges Street
London East (East M), Ontario
Triplex that includes an additional adjoining vacant lot 1089 Brydges Street PIN # 082950037. Potential for a great cash flowing investment. This property is being sold under power of sale in as-is condition and the seller holds no representations or warranties of any kind. Please call the listing agent for all inquires. Nothing in the listing should be relied on as a substitute for legal, accounting, or engineering advice (id:46416)
Century 21 First Canadian Corp
1266 Honeywood Drive
London South (South U), Ontario
Welcome to your dream home in the brand-new Jackson Meadows subdivision, built by Dominion Homes! This stunning 2-storey, 1,700 sq. ft. residence offers a modern and functional design, perfect for families or professionals seeking a high-quality, low-maintenance lifestyle in Southeast London. Boasting 4 spacious bedrooms and 2.5luxurious bathrooms, this home is thoughtfully designed with open-concept living on the main floor, complemented by an additional office/second living room for added versatility. The gourmet kitchen is a chef's delight, featuring premium finishes and ample space to entertain and create culinary masterpieces. With 9' high ceilings on all three levels, every inch of this home feels airy and expansive. The home is completely carpet-free, showcasing elegant flooring and high-end finishes throughout, ensuring both style and durability. As part of Dominion Homes' commitment to making your dream a reality, the builder offers a variety of other floorplans to suit your specific needs and preferences. Don't miss your chance to build your dream home in the vibrant Jackson Meadows community close to schools, parks, shopping, and major amenities and Highway 401/402. Your perfect home is just a design away. Model home is at 4208 Green Bnd, please book your viewing today! (id:46416)
Initia Real Estate (Ontario) Ltd
1168 Hobbs Drive
London South (South U), Ontario
Welcome to easy, elegant living in Jackson Meadows, Southeast London's vibrant new community! This beautifully crafted 1600 square feet one-floor bungalow by Dominion Homes offers a thoughtfully designed layout featuring 2 spacious bedrooms and 2 full bathrooms, ideal for downsizers, professionals, or small families seeking comfort and convenience. The primary bedroom serves as a private retreat, complete with a luxurious ensuite bathroom and walk-in closet. The open-concept kitchen, dining, and living area is perfect for entertaining or relaxing, all finished with high-quality materials and modern touches throughout. An attached double garage and ample storage add to the homes functionality, while Dominion Homes offers optional upgrades and floorplans to suit your lifestyle. Located close to schools, parks, shopping, and with easy access to Highways 401 and 402, this home combines exceptional craftsmanship with unbeatable location. Don't miss your opportunity to build your dream bungalow in the sought-after Jackson Meadows community. Model home is at 4208 Green Bnd, book your viewing today. (id:46416)
Initia Real Estate (Ontario) Ltd
50 Veale Crescent
Strathroy-Caradoc (Sw), Ontario
Located in the desirable Saxonville Estates, this beautifully maintained bungalow offers 3+2 bedrooms, 3.5 bathrooms, and exceptional flexibility for multi-generational living with separate entrances and a fully finished lower-level suite. From the moment you arrive, this home makes a lasting impression with its charming curb appeal and partially covered front porch. Step inside to a grand double-door entryway with tile flooring that transitions seamlessly into rich hardwood. Decorative columns and elegant trim elevate the open-concept design, while cathedral ceilings and a cozy gas fireplace add warmth and style to the spacious living room. The chefs kitchen is equipped with stainless steel appliances, quartz countertops, a walk-in pantry, ample cabinetry, and a large central island. Step directly from the kitchen onto an expansive covered deck--an ideal extension of your living space, perfect for seamless indoor-outdoor entertaining. The main level also includes a laundry room with storage and a 2-piece powder room. On the right side of the home, you'll find two large bedrooms connected by a 5-piece Jack-and-Jill ensuite, each with its own walk-in closet. The primary suite is a serene retreat featuring tray ceilings, walk-in closet, and a 5-piece spa-like ensuite with double sinks, a soaker tub, and a tiled walk-in shower. Downstairs, the private lower-level suite is ideal for extended family or guests, offering its own walk-out entrance, a full kitchen, a 4-piece bathroom, two additional bedrooms, a spacious living area, and a dining space. Outside, enjoy the oversized 2.5-car garage with loft storage and an attached hot tub room. The fully fenced backyard is designed for both relaxation and function, complete with a brick-paved patio, BBQ gas line, garden shed, and additional green space along the side yard with fruit trees. Close to schools, parks, trails, golf, and all the amenities Strathroy has to offer--this home truly has it all. (id:46416)
The Realty Firm Inc.
330 Burwell Street
London East (East K), Ontario
Superb core investment opportunity describes this two property offering in downtown London. TWO BUILDINGS FOR THE ONE PRICE....First property is 330 Burwell St....Quality yellow brick 4 plex with good income and strong tenant history. Three 1 bedroom units and one 2 bedroom. The two main level 1 bedroom units have been recently renovated with open concept floor plans and updated kitchens and baths. The upper units offer more charm and character and loads of natural light. Second building is 444 York... impeccably maintained character yellow brick stand alone building boasting over 3200 square of functional space. Spacious entry foyer, large reception area, 10 individual offices plus a private board room, staff kitchen space and storage. High traffic location. City bus route. Zoning provides for an abundance of commercial/office/retail uses. Direct exposure and signage off York Street. Both properties have ample parking with 17 spots in total. (id:46416)
Sutton Group - Select Realty
24 Ashberry Place
St. Thomas, Ontario
Welcome to this pristine Doug Tarry-built semi, located in the highly desirable Harvest Run community. Built in 2018, this energy-efficient home offers exceptional quality and thoughtful design throughout. Step inside the spacious ceramic-tiled foyer that leads to a bright and airy open-concept living, dining, and kitchen area ideal for modern living. The kitchen is a chefs dream, featuring a walk-in pantry, custom-built island, quartz countertops, and gleaming hardwood floors that flow into the living and dining space. Large windows and a double patio door fill the space with natural light and open to a newly built deck and fully fenced backyard perfect for outdoor entertaining. This home features 2 generously sized bedrooms on the main floor, including a roomy primary suite complete with a walk-in closet and 3-piece ensuite. You'll also appreciate the convenient main floor laundry, neatly tucked away in its own private space. The professionally finished lower level expands your living space with a large rec room, den (with closet), full bathroom with walk-in shower, and ample storage. Additional highlights include a 1.5 car garage, 3 full bathrooms, and close proximity to schools, walking trails, and all amenities. This move-in-ready gem combines comfort, efficiency, and style. Book your showing today! (id:46416)
Elgin Realty Limited
8 Wilson Avenue
St. Thomas, Ontario
Great Starter or Investment Opportunity 8 Wilson Ave, St. Thomas. Looking to get into the market or add to your rental portfolio? Check out this solid 2-bedroom, 1-bath home in a quiet St. Thomas neighbourhood. The main floor has everything you need two good-sized bedrooms, a full bathroom, and a practical layout thats easy to work with. Outside, theres a private driveway, a fully fenced backyard, and a detached single-car garage great for storage, hobbies, or just keeping the snow off in winter. Whether youre a first-time buyer or an investor, this place has tons of potential and is priced right to build some equity. Dont miss your chance to get into a growing area at a great value! (id:46416)
Elgin Realty Limited
97 Willow Drive
Aylmer, Ontario
Move-in Ready - Freehold (No Condo Fees) 2 Storey Town Interior unit built by Hayhoe Homes features 3 bedrooms, 2.5 bathrooms, and single car garage. The entrance to this home features covered porch and spacious foyer leading into the open concept main floor including a powder room, designer kitchen with quartz countertops and island, opening onto the eating area and large great room with sliding glass patio door to the rear deck. The second level features a spacious primary suite with large walk-in closet and 5pc deluxe ensuite with double sinks, freestanding soaker tub and separate shower, along with two additional bedrooms, a 4pc main bathroom, and convenient bedroom-level laundry room. The unfinished basement provides development potential for a future family room, 4th bedroom and bathroom. Other features include, Luxury Vinyl plank flooring (as per plan), Tarion New Home Warranty, central air conditioning & HRV, plus many more upgraded features. Located in the Willow Run community just minutes to shopping, restaurants, parks & trails. Taxes to be assessed. (id:46416)
Elgin Realty Limited
95 Willow Drive
Aylmer, Ontario
Move-in Ready - Freehold (No Condo Fees) 2 Storey Town Interior unit built by Hayhoe Homes features 3 bedrooms, 2.5 bathrooms, and single car garage. The entrance to this home features covered porch and spacious foyer leading into the open concept main floor including a powder room, designer kitchen with quartz countertops and island, opening onto the eating area and large great room with sliding glass patio door to the rear deck. The second level features a spacious primary suite with large walk-in closet and 5pc deluxe ensuite with double sinks, freestanding soaker tub and separate shower, along with two additional bedrooms, a 4pc main bathroom, and convenient bedroom-level laundry room. The unfinished basement provides development potential for a future family room, 4th bedroom and bathroom. Other features include, Luxury Vinyl plank flooring (as per plan), Tarion New Home Warranty, central air conditioning & HRV, plus many more upgraded features. Located in the Willow Run community just minutes to shopping, restaurants, parks & trails. Taxes to be assessed. (id:46416)
Elgin Realty Limited
1214 Limberlost Road
London North (North I), Ontario
Stylish, Immaculate and Updated Condo BACKING ONTO OPEN GREENSPACE in popular Northwest London! On BUS ROUTE to WESTERN and walking distance to parks, recreation centre, Aquatic Centre, shopping and schools! Gorgeous private courtyard with patio and low maintenance perennial plants. Perfect move-in condition! 2 Storey living room with large windows and California shutters (2024). Bright and neutral with new flooring throughout. Updated baths and kitchen. Updated Windows, Doors and Light Fixtures. Spacious garage with room for storage. Gas Fireplace, Forced Air Gas Heating (2024), and Central Air (2024). New Condo Complex privacy fence (2025) Lots of visitor parking! The current owner has enjoyed living in this home for 28 years! Condo fees include water along with exterior maintenance of the building (windows, roof, exterior doors etc), snow shovelling, and grass cutting. The space, the style and the gorgeous view are hard to beat! Showings by appointment only. (id:46416)
RE/MAX Advantage Realty Ltd.
28 Maple Street
St. Thomas, Ontario
Charming 3+1 bedroom home with den- 28 Maple St., St. Thomas. Welcome to 28 Maple St - a warm and inviting family home with classic character tucked away on a quiet, tree-lined street in the heart of St. Thomas. This spacious home offers 3 bedrooms on the main floor, plus a bonus den on the second level - ideal for a home office, large walk-in closet, or a creative space. Upstairs, you'll also find the primary bedroom, a private and peaceful retreat featuring a cozy fireplace and generous space, making it a standout feature of this home. The interior is bright and welcoming, with neutral finishes, wood flooring, and large windows that bring in natural light. The kitchen offers plenty of storage and workspace, while the main living area is perfect for relaxing or hosting guests. Important updates include updated electrical wiring completed in 2025, giving you peace of mind for years to come. The lower level provides a laundry room and ample storage area. Step outside to a fully fenced backyard perfect for kids, pets, or weekend gatherings. There's plenty of space for a garden, firepit, or even a future patio. A garage keeps your tools and equipment organized, protected and dry. Located close to schools, parks, shopping, the hospital and public transit, 28 Maple Street is a perfect place to call home for families, first-time buyers, or anyone looking for value and charm in a well-established neighbourhood. (id:46416)
RE/MAX Centre City Realty Inc.
115 Balaclava Street
St. Thomas, Ontario
Don't miss this fantastic opportunity to own a beautifully updated 1.5 storey home located on the desirable north side of St. Thomas, offering quick and easy access to London and Highway 401. This inviting home features 3 bedrooms, main floor laundry for added convenience, and an open-concept kitchen complete with a large island that seamlessly flows into the dining and living areas perfect for entertaining or family living. Step outside to discover a truly oversized backyard ideal for relaxing, gardening, or creating your dream outdoor space. This one is a must-see! (id:46416)
Elgin Realty Limited
38 North Edgely Avenue
Toronto (Clairlea-Birchmount), Ontario
38 North Edgely Avenue - Turn-Key Bungalow with Poolside Living in the City! This beautifully 3-bedroom, 2 full-bath bungalow offers the perfect balance of style, comfort, and outdoor enjoyment tucked away on a quiet street in a desirable Scarborough/Toronto neighborhood. Step inside to find a bright, functional main floor with brand-new windows throughout (2024/2025) that flood the home with natural light. Major updates bring peace of mind, including a new A/C (July 2024), 50-year roof shingles (2020), and new front and side entry doors (2022). The garage door has also been upgraded, offering great curb appeal and convenience. Out back, your huge in-ground pool awaits complete with newer pool equipment perfect for relaxing or entertaining all summer long. With thoughtful upgrades already done, this move-in-ready home is ideal for families, downsizers, or investors. Located just minutes from transit, shopping, schools, and parks, 38 North Edgely Avenue delivers lifestyle, location, and long-term value. Don't miss this rare opportunity just move in and enjoy! (id:46416)
Initia Real Estate (Ontario) Ltd
Contact me
Resources
About me
Yvonne Steer, Elgin Realty Limited, Brokerage - St. Thomas Real Estate Agent
© 2024 YvonneSteer.ca- All rights reserved | Made with ❤️ by Jet Branding
