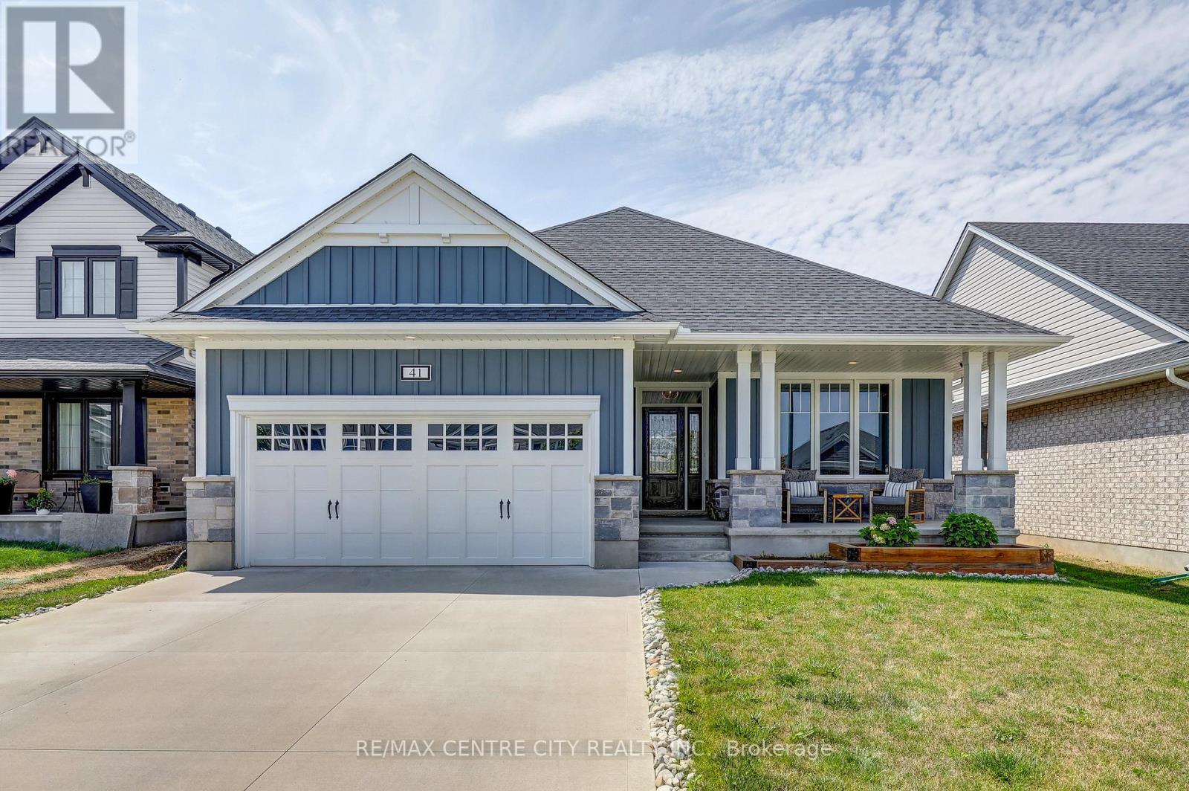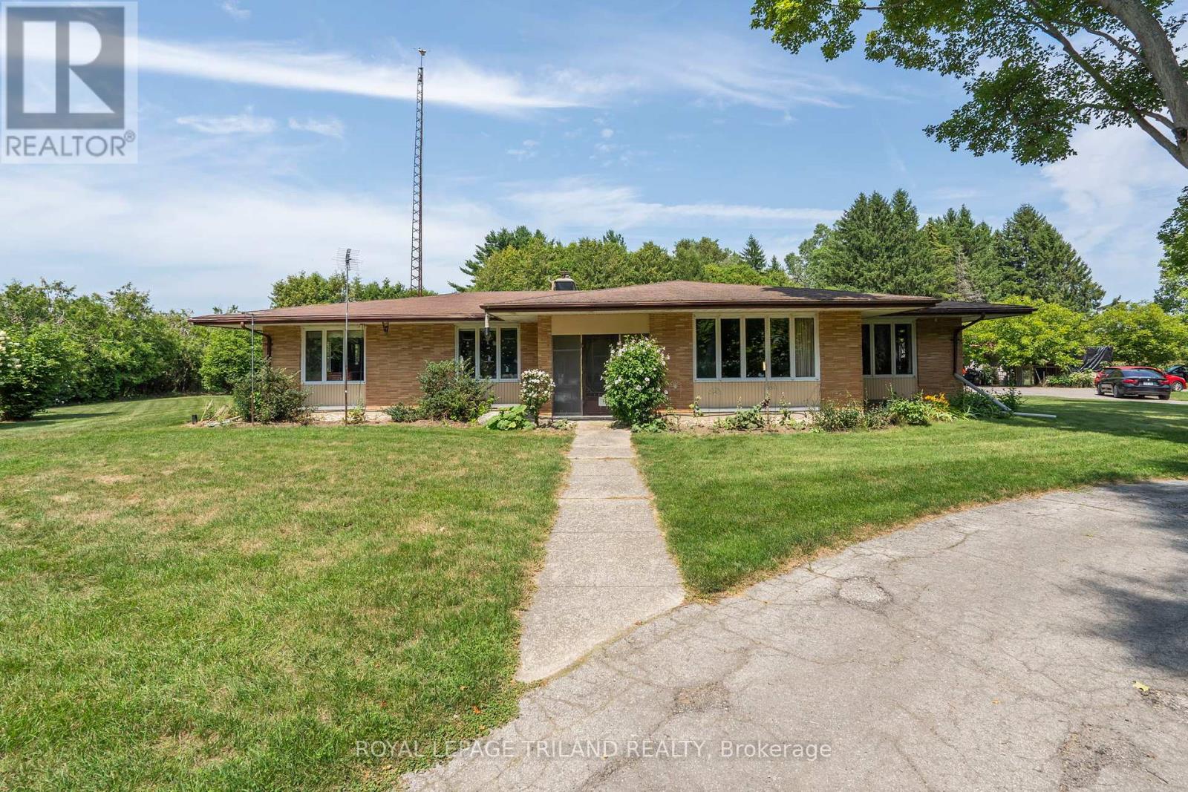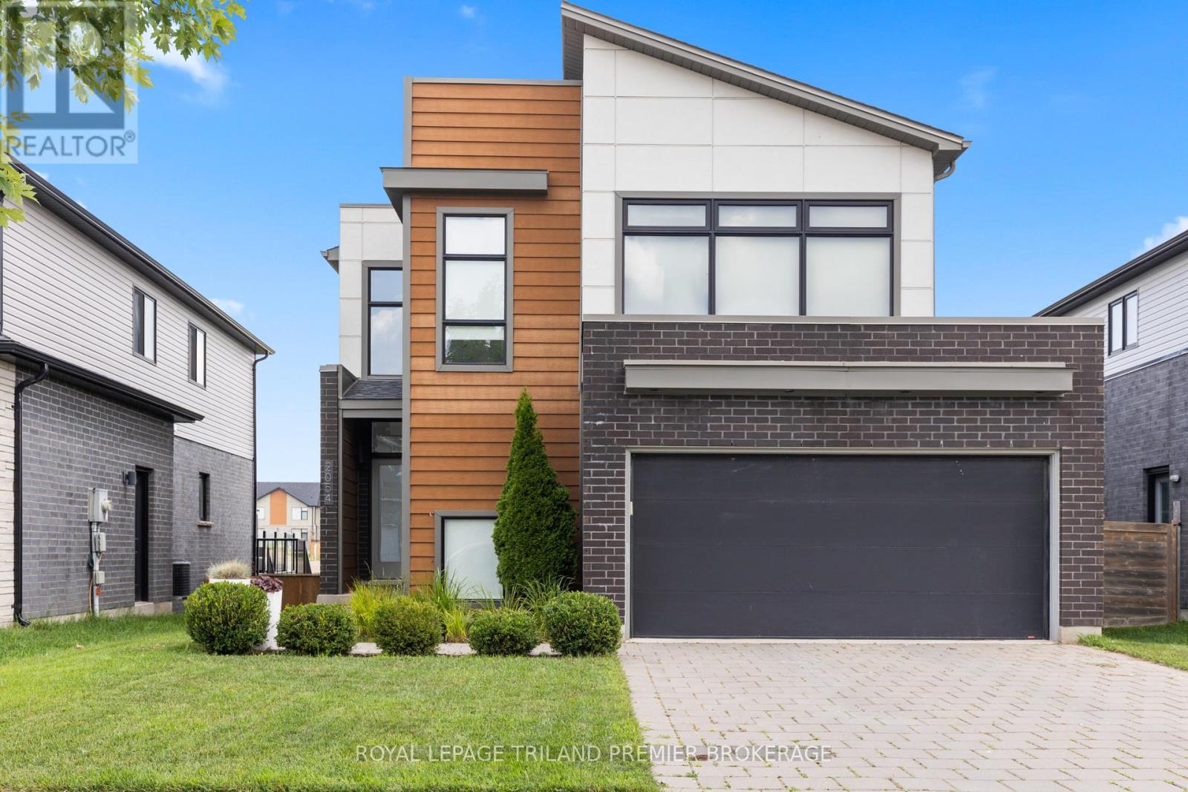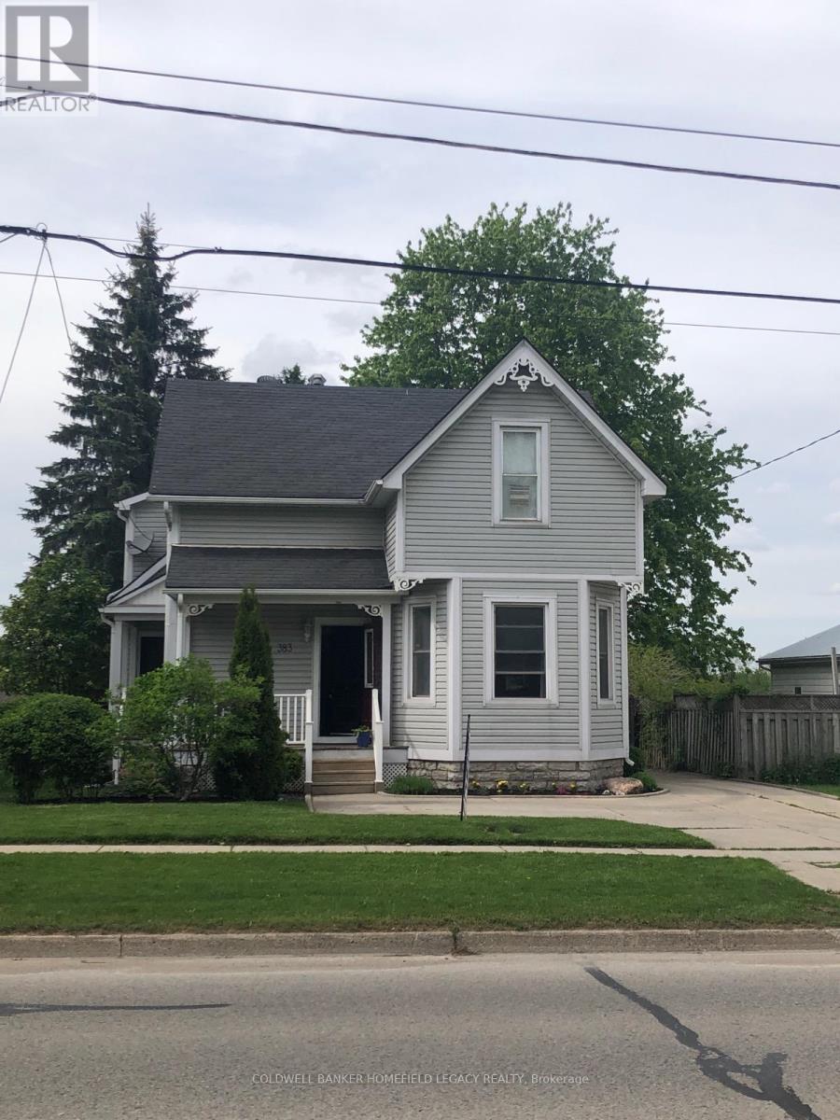Listings
41 Honey Bend
St. Thomas, Ontario
Stylish bungalow living in South St. Thomas, located in a sought-after neighbourhood with easy access to Port Stanley an London, this beautifully upgraded Hayhoe-built bungalow offers style, comfort, and quality finishes throughout. Built in 2020, this meticulously maintained home features 2 spacious bedrooms on the main floor, including a serene primary suite with a luxurious 5- piece ensuite featuring a deep soaker tub, double vanity, and glass-tiled shower. A walk-in closet adds generous storage. Step inside from the inviting covered front porch into a bright and open-concept layout, accentuated by vaulted ceilings, upgraded lighting, and rich hardwood floors throughout the main living space. The heart of the home is the stunning multi-toned kitchen, complete with granite countertops, upgraded cabinetry, tile backsplash and a full set of white appliances, including the fridge, stove, and dishwasher. Convenience meets function with a large mudroom and laundry area off the double-car garage, which is insulated for comfort and energy efficiency. A 2-piece powder room and front entry closet round out the main level. The lower level boasts a custom-designed rec-room with two large windows, a spacious lower bedroom with walk-in closet, an additional full bath, a dedicated workout space, and stylish feature walls- perfect for movie nights, entertaining, or your home gym. Step outside to your backyard oasis-fully fenced and designed for relaxation and entertainment. Enjoy the double-tiered deck, built-in hot tub, and a pergola offering shade and style for your outdoor gatherings. Additional highlight include California shutters in the lower level, excellent curb appeal, double concrete drive, custom carpentry, quiet, family-friendly street. Whether you're downsizing or looking for the perfect move-in-ready home, this home delivers comfort, modern finishes, and a backyard retreat you'll love coming home to. Short walk to Mitchell Hepburn and St. Joseph's high-school. (id:46416)
RE/MAX Centre City Realty Inc.
57810 Heritage Line
Bayham, Ontario
Enjoy the best of country living and a perfect blend of space and privacy at 57810 Heritage Line. This 4,000 sq ft plus bungalow (2,000 plus sq ft per level) located on 1.76 acre corner lot just 15 minutes from Port Burwell and Tillsonburg, and only 35-45 minutes west to St Thomas or east to Woodstock has endless possibilities for families, hobbyists, or those dreaming of a quiet escape with room to grow. Inside, the main floor boasts an open-concept kitchen, a large dining area, and a bright spacious living room ideal for family gatherings and entertaining. You will also find 3 bedrooms, 2 bathrooms, and an additional family room, perfect for relaxing, working from home or hosting guests making the entire main floor a functional layout, and a great opportunity to make it your own style. The fully finished basement features 2 more bedrooms, bathroom and a huge rec room, ample space for a bar, pool table, cinema room, or even a complete in-law suite...you decide how to make it yours! Step outside to your own private outdoor playground with an above-ground saltwater pool, a treehouse, and a winding walkway around the property for bike riding, exploring and family fun. For an added bonus, there is a 30 x 40 ft barn with concrete floor and 14 x 18 ft high doors with functional wood-burning stove and 60 amp electrical service ideal for a workshop, hobby space or simply extra storage. This property is the full package, space, privacy, character and convenience. If you're looking for a true family home or a peaceful retreat with room to grow, this is ready to welcome you home. (id:46416)
Royal LePage Triland Realty
202 - 9 Jacksway Crescent
London North (North G), Ontario
UWO INVESTMENT. Welcome to Unit 202 at 9 Jacksway Crescent, nestled in the highly desirable Masonville Gardens community in vibrant North London. This beautifully updated condominium offers the perfect combination of urban convenience and peaceful living. Located just steps from Masonville Mall, Loblaws, Cineplex, and a wide variety of restaurants and entertainment options, everything you need is right at your doorstep. With easy access to public transit and a quiet, well-maintained setting, this location truly offers the best of both worlds. Step inside to discover a home thoughtfully renovated from top to bottom. The expansive kitchen features white-washed cabinetry, granite countertops, stainless steel appliances, a custom tile backsplash, ceramic flooring, and a breakfast bar with an adjoining dining area-ideal for hosting friends and family. This unit offers two generously sized bedrooms, including a spacious primary suite complete with a large closet and a luxurious 3-piece ensuite. The second 4-piece bathroom is equally impressive, with custom tilework, a built-in niche, a waterfall shower, a modern vanity, and oversized ceramic flooring. The bright and airy living room is filled with natural light from oversized windows and features a cozy fireplace with a stone surround. Step out onto your private balcony, the perfect place to enjoy your morning coffee or take in a stunning sunset. Additional highlights include: Upgraded lighting throughout A large storage closet by the front door Ample in-unit storage space Newer flooring Controlled entry in a newly renovated building. Enjoy low-maintenance, carefree living with low condo fees that include water, natural gas, ample surface parking, free laundry on every floor, two on-site gyms, indoor bike storage, and 24h superintendent service. This is luxurious, turnkey living in one of London's most desirable locations. Come and see it for yourself - this is one you won't want to miss! (id:46416)
RE/MAX Centre City Realty Inc.
2054 Wateroak Drive
London North (North S), Ontario
Welcome to this stunning two-storey home located in the desirable Foxfield subdivision of Northwest London. This beautifully built residence offers 4 spacious bedrooms, 3.5 bathrooms, and a fully finished walk-out basement, perfect for extended family living or entertaining. Backing onto a peaceful ravine, the backyard offers a private, nature-filled retreat with scenic views year-round. Inside, you'll find contemporary finishes throughout, a thoughtfully designed layout, and plenty of natural light. The open-concept main floor features a bright double height foyer with built-in storage; kitchen with breakfast bar, custom cabinetry and stainless steel appliances; 2-piece powder room; great room with custom accent wall; dinette with direct access to a deck perfect for BBQ, and convenient main floor laundry with additional access to the backyard. The upper level boasts 3 generous bedrooms (privacy film/UV film installed on bedroom windows), including a primary suite featuring a walk-in closet with custom organizing system and 4-piece spa-like ensuite with double sinks, linen closet, and large tiled shower with glass enclosure. Sip your morning coffee overlooking the ravine on the main levels deck with glass railing or on the lower patio/deck with pergola. Enjoy the convenience of a double-car garage and the quality craftsmanship that sets this home apart. Custom blinds on most windows, and hardwood flooring/stairs throughout. A rare opportunity to own a ravine lot in one of Londons most sought-after neighbourhoods don't miss it! (id:46416)
Royal LePage Triland Premier Brokerage
26 - 33 Pitt Street
Bayham (Port Burwell), Ontario
Economical living close to the beach at Port Burwell, 2 bedroom mobile with an open concept kitchen and livin room. This year round home also has main floor laundry, plenty of counter space, gas furnace and includes appliances! Move right in as we offer a flexible closing date. Upgraded sundecks, paved parking and steel roof all with in the past 2-5yrs. lot rent is $650.00 a month includes water and sewer. (id:46416)
Royal LePage Results Realty
42606 Johnathon Street
Central Elgin (Union), Ontario
Handyman Special! Great opportunity to live in the lovely town of Union. This 3 bedroom 1 bathroom ranch is situated on a 0.4 acre lot. Attached garage and full basement waiting for your finishing touches. Large fully fenced yard. (id:46416)
Royal LePage Triland Realty
383 Queen Street E
St. Marys, Ontario
Welcome to 383 Queen St East a well-maintained, freshly painted home filled with original character. This property is being offered for sale for the first time in many years, presenting a rare opportunity to make it your own. Featuring spacious principal rooms, large closets, and a private, fully fenced backyard, this home is ideal for comfortable living and working from home. The layout also offers flexibility for a home-based business, and the 3-car concrete driveway adds practical appeal. Move-in ready and full of potential this is a property you wont want to miss. (id:46416)
Coldwell Banker Homefield Legacy Realty
165 Thomas Street
St. Marys, Ontario
**Charming Waterfront Retreat in St. Marys, Ontario** Discover the perfect blend of tranquility and convenience with this stunning waterfront (and private beach) property located at 165 Thomas St, St. Marys, Ontario. This bright and updated home features 3 spacious bedrooms and 2 modern baths, making it an ideal sanctuary for families or those seeking a peaceful getaway. As you step inside, you'll be greeted by large windows that frame breathtaking views of the river, flooding the space with natural light and creating a seamless connection to the outdoors. Nestled on nearly an acre of lush land, this property boasts over 200 feet of private waterfront, providing ample room for relaxation and recreation. Surrounded by mature trees and vibrant foliage, you'll enjoy the natural privacy that this serene setting offers. Imagine launching your kayak from your own backyard, exploring the tranquil waters, or simply unwinding on your patio while listening to the gentle sounds of the water. Despite this idyllic retreat, you're just a short stroll away from grocery stores, charming downtown shops, and delicious restaurants. Embrace the cottage lifestyle without sacrificing the conveniences of town living. Don't miss out on this rare gem schedule a viewing today and experience the unmatched beauty of waterfront living at 165 Thomas St! (id:46416)
Coldwell Banker Homefield Legacy Realty
171 Lakeshore Road
Norfolk (Clear Creek), Ontario
Perfect country home on a 0.963 acre corner lot. This 3 BR, 1 bath bungalow has a 2 sided screened in porch- perfect for relaxing in the evenings. Main floor is open concept with kitchen with peninsula breakfast bar, and living room access to the porch. Bath has been updated with new surround and roll in shower. Basement is unfinished with plenty of room for a family room, hobby room etc. Lots of storage room with the front garden shed plus a 23.5x13.10 ft work shop with double door at rear for easy tractor or lawnmower access. Corner lot offers plenty of room for the avid gardener. Located central to Port Burwell, Long Point, Tillsonburg, Delhi and Simcoe. Lake Erie is just on the other side of Lakeshore Rd. Flexible closing is available. (id:46416)
Century 21 First Canadian Corp.
Century 21 First Canadian Corp
5.5 South Court Street W
Norwich (Norwich Town), Ontario
5.5 South Court St W is a well constructed Bungalow End Unit Condo with two car driveway. This modern gem is located on a quiet street with prime location close to all of the community's features, just a minute walk up the road from the inviting Harold Bishop Park and walking distance to the naturescapes of the Norwich Conservation Area. This offering is calling first time buyers, down sizers, and commuters to surrrounding cities and towns or the ideal getaway for those working from home. The modern build offers high level workmanship floor to ceiling; including two bright and spacious bedrooms (one that could also function as an office), a luxurious four piece bathroom with connencted main level laundry, a modern build kitchen with quartz countertop and full suite of quality stainless steel appliances, an open concept living room, a long two car paved driveway with additonal private garage parking, engineered hardwood and porcelain tiled flooring throughout, and an aesthecially appealing exterior facade with brick, stone and modern black features. The hardwood finished staircase leads to an unfinished basement with the same square footage as the main level, offering so much potential for finishing as desired. The basement has a roughed in washroom, egress window, and cold storage area with sump pump. With Buyer's option to hire the contractor who completed the work on the development to complete the basement with quality finishes for an estimated cost of $18,000 to $23,000 including a legal third bedroom (with proper egress window), a second bathroom (three piece bath), and a large living room/family room (with option for kitchenette or full kitchen for increased price). The on demand gas hot water tank and gas barbeque connection at the brand new deck are even further offerings. Condo fees include exterior items such as roof, windows, doors, landscaping, lawn care, and condo management/common elements maintainence. Taxes are not yet assessed. Pets are allowed. (id:46416)
Exp Realty
95 Chalet Crescent
London South (South K), Ontario
With over 4,000 sq ft of finished living space, this exceptional Byron home offers a true four-season retreat complete with a walk-out basement featuring a full indoor pool, hot tub, sauna, private gym, wet bar, surround sound theatre, and a guest suite with full bath. Whether youre unwinding after a long day or entertaining guests, this resort-style lower level delivers year-round luxury living.Located in the heart of Byron, 95 Chalet Drive sits on a wide 60-foot lot with no sidewalk, offering rare curb appeal and added privacy just steps from Boler Mountain and some of Londons top-ranked schools.The main floor features an open-to-above foyer, executive home office, formal dining room, and a chef-inspired kitchen with 2.5-inch waterfall countertops, premium appliances, walk-in pantry, and a large picture window overlooking the backyard. The inviting family room is ideal for both everyday living and entertaining.Upstairs, three spacious bedrooms and two beautifully finished bathrooms blend modern design with everyday comfort.Recent updates include brand new windows and patio doors, high end appliances, a new roof, new AC and furnaces/HRV, automated controlled interior/exterior lighting, pool equipment and scratch-resistant engineered hardwood throughout ensuring this home is not only stunning but built to last.95 Chalet Drive isn't just a home - it's a lifestyle. Book your private showing today. (id:46416)
Nu-Vista Premiere Realty Inc.
3389 Emilycarr Lane
London South (South W), Ontario
Welcome to 3389 Emilycarr Lane, a spacious 4-bedroom, 3-bathroom home in the desirable Copperfield neighbourhood of South London. Situated on a quiet street backing onto the Teppermans lot, this property offers added privacy and peaceful views with no rear neighbours.Step inside to an inviting open-concept main floor, perfect for entertaining and everyday living. The bright kitchen, dining, and living areas flow seamlessly to a backyard deck, ideal for summer BBQs or morning coffee in a tranquil setting.Upstairs, you'll find four generous bedrooms, including a primary suite with a private ensuite bathroom and ample closet space. The finished lower level adds extra versatility with a spacious games room or rec room, ready for movie nights or family fun.Located in family-friendly Copperfield, you're just minutes to schools, parks, shopping, restaurants, Highway 401, and all the amenities of South London.This home offers the perfect blend of space, comfort, and locationbook your showing today! (id:46416)
RE/MAX Advantage Realty Ltd.
Contact me
Resources
About me
Yvonne Steer, Elgin Realty Limited, Brokerage - St. Thomas Real Estate Agent
© 2024 YvonneSteer.ca- All rights reserved | Made with ❤️ by Jet Branding











