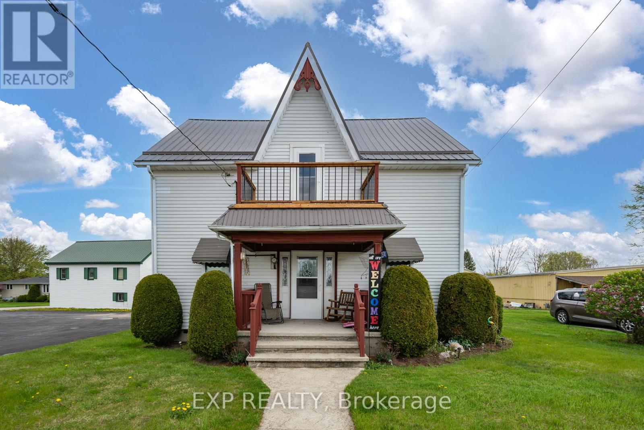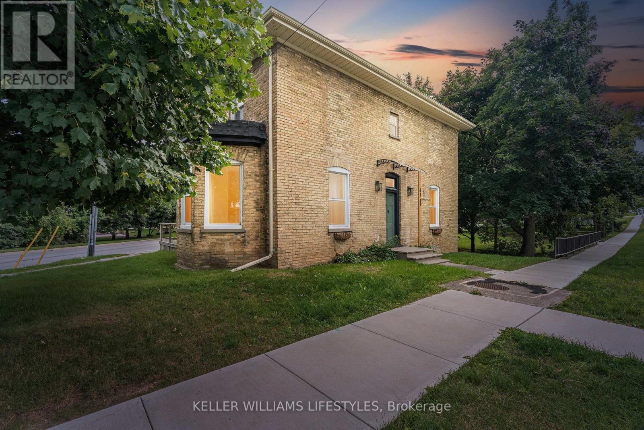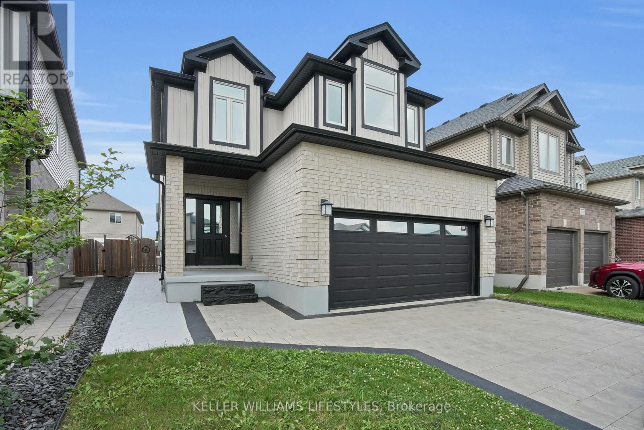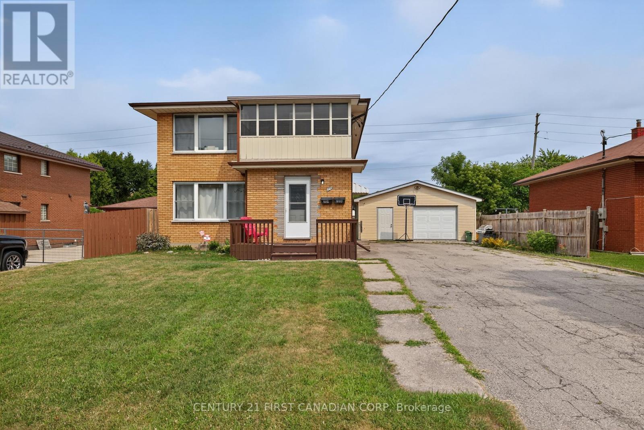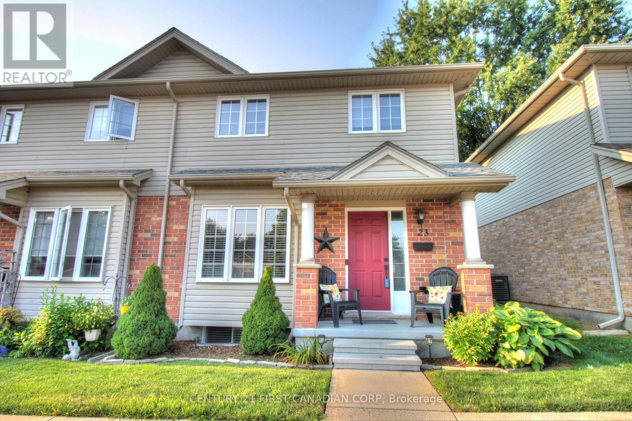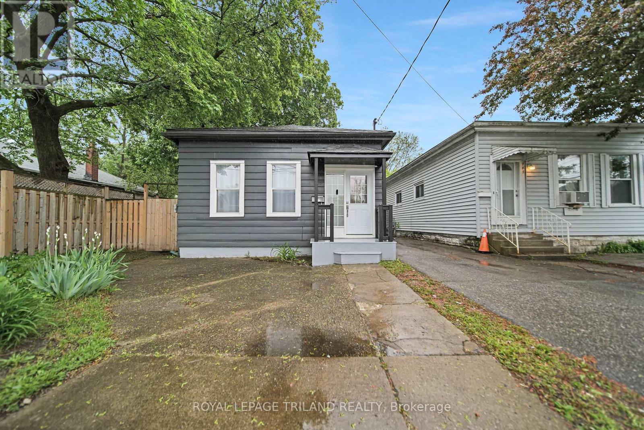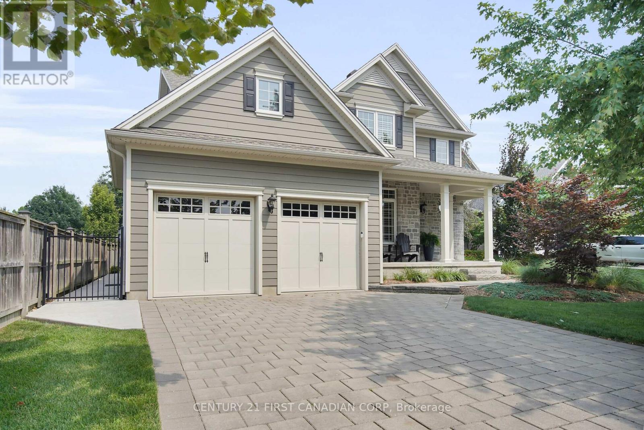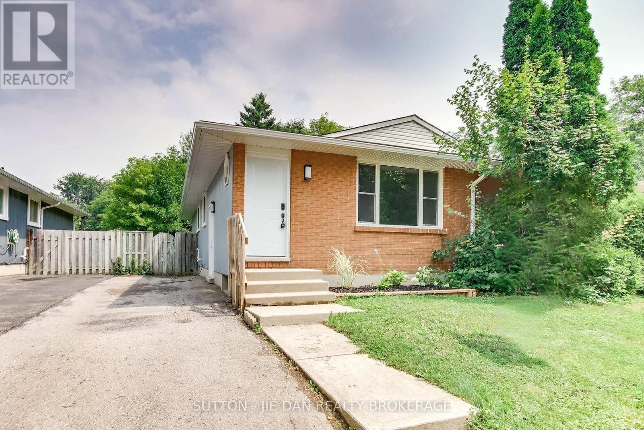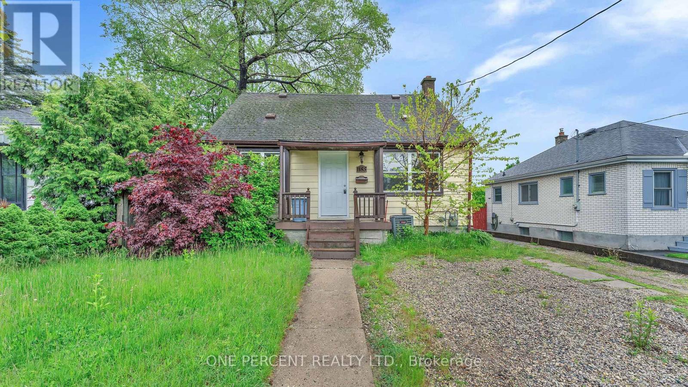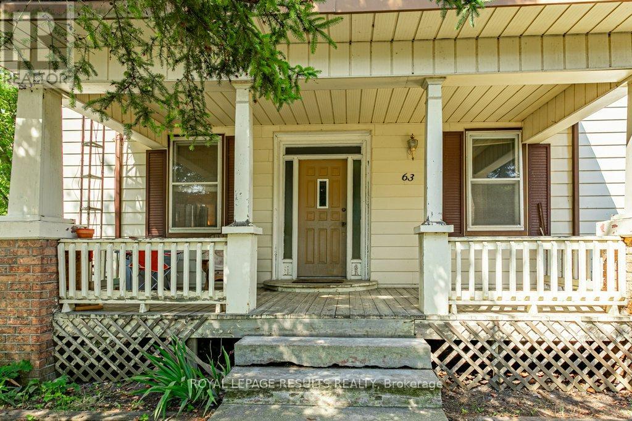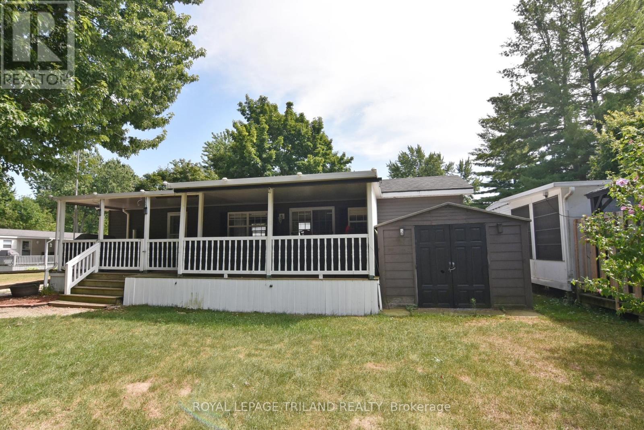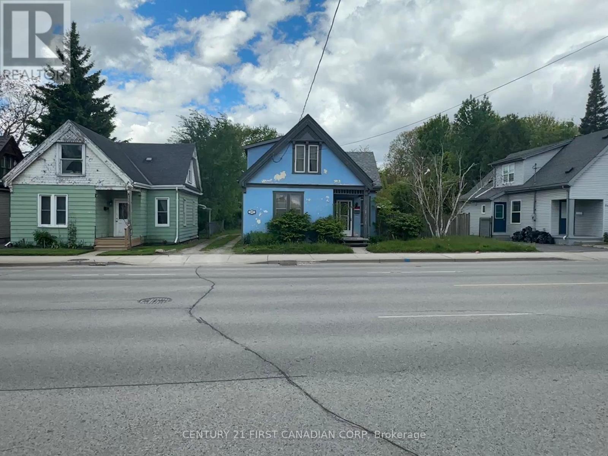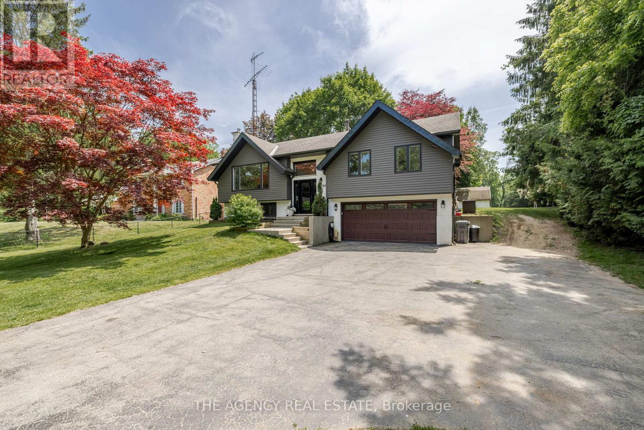Listings
22874 Hagerty Road
Newbury, Ontario
Room to Roam. Close to Everything That Matters. If you've been looking for more space and small-town charm without giving up daily conveniences this might be the one. Sitting on a large, irregular-shaped lot, this 3+1 bedroom, 2-bath home offers functionality and flexibility inside and out. The layout works for a growing family, down-sizer, or even someone looking to add a home office or guest suite. Vinyl flooring runs throughout, making maintenance a breeze.Out back, you've got a poured cement pad perfect if you've been dreaming about building a workshop, garage, or extra storage. And with no immediate rear neighbours, you've got all the privacy and potential to make the space your own. Location perks? This ones packed with them: Just 5 minutes to the local hospital, LCBO, Beer Store, park, splash pad and baseball fields. Wardsville Golf Course is around the corner for your weekend tee time10 minutes to schools, groceries, Tim Hortons, and local churches. And lets not forget the Newbury Legion a hub for real community events like Canada Day fireworks, quarter auctions, and the famous fireman's brunch. Whether you're upsizing, relocating, or simply looking for a quieter lifestyle without sacrificing convenience, 22874 Haggerty Road checks a lot of boxes. Bonus: Quick access to Hwy 401 for an easy commute while still enjoying small-town living. (id:46416)
Exp Realty
41 Broadway Street
Lambton Shores (Forest), Ontario
Blending timeless charm with modern sophistication, this beautifully updated home is a rare find in todays market. Featuring three spacious bedroomsincluding a stunning primary suite with a walk-in closet and spa-like ensuitethis residence offers both comfort and style. Two additional well-designed bathrooms enhance the homes functionality, while the open-concept main floor is anchored by a showstopping new kitchen. Designed to impress, the kitchen showcases sleek black cabinetry, warm butcher block countertops, and elegant gold hardware, delivering a perfect balance of contemporary flair and industrial edge. Situated on a generous corner lot and just minutes from shopping, dining, and top-rated schools, this fully renovated home offers the luxury of modern living without the premium price tag of new construction. (id:46416)
Keller Williams Lifestyles
3447 Georgeheriot Lane
London South (South W), Ontario
Welcome Home! Impressive detached 2-storey home situated in the desirable 'Copperfield Estates' in South London. Built in 2016, this generously sized residence features 6 bedrooms, 4 bathrooms, and a fully finished basement perfect for large or growing families.The main level showcases engineered hardwood floors and a open layout designed for comfortable living and entertaining. The eat-in kitchen offers plenty of room for family meals and gatherings, with a sliding glass door that leads directly to the low-maintenance backyard. Ideal for BBQs and easy outdoor access. Upstairs, you will find the ultimate primary bedroom! It is a true retreat, complete with a luxurious 4-piece ensuite and an oversized walk-in closet. Located close proximity to some of London's best schools, parks and shopping. Major 401 highway access is nearby and minutes to White Oaks Mall and amenities. This stunning home offers the perfect space, convenience, and family-friendly living. Don't miss your chance to own this move-in ready gem in one of London's most welcoming communities. (id:46416)
Keller Williams Lifestyles
204 Burnside Drive
London East (East I), Ontario
Great opportunity to own a well-cared-for up and down duplex! The upper unit is tenant-occupied and features a spacious, two-bedroom, one-bathroom layout with its own hydro, gas meter, furnace, and air conditioner. A bonus sun room is also included. The main floor is owner-occupied and is equally spacious. Both units share an identical floor plan. The main floor has exclusive use of the full basement. The property also includes an over sized garage, parking for 8 cars and a large, fenced yard. Roof approximately 10 years old. (id:46416)
Century 21 First Canadian Corp
23 - 1920 Marconi Boulevard
London East (East I), Ontario
Many upgrades in this former model, end unit in a quiet complex with a lot of personal and private space. Enjoy the view of the flourishing perennials cascading over the private rear embankment through your massive eat-in kitchen garden doors. Appealing private patio and front porch. Ceramic flooring in hall and bathroom. Generous sized rooms throughout. Fresh Paint. Not many units come available in this very desirable complex. All new laminate flooring through out. (2018) New family room Carpet (2019) New central air and furnace (2021) (id:46416)
Century 21 First Canadian Corp
8591 Glendon Drive
Strathroy-Caradoc (Mount Brydges), Ontario
Charming one-floor living in the quaint town of Mt. Brydges. Nothing left to do but enjoy the covered front porch, the many perennial gardens and large backyard. Featuring 3 spacious bedrooms and a separate living room and family room, there's plenty of space for both quiet relaxation and lively gatherings. This home is within walking distance to the local public school, hockey arena, and other essential amenities. Commuters will appreciate the convenient access to Highway 402, making travel a breeze while still enjoying the peace of small-town life. This home has had many updates throughout the years - new kitchen (June 2025), freshly painted throughout (July 2025), new furnace and a/c (April 2025), eavestroughs (2024), new interior front door (March 2025), new back door (March 2025), electrical panel (2015), septic pumped (spring 2025) and all windows (over a 7 year time span). This is a fantastic opportunity to get into the market as a first time buyer, or for those downsizing as a condo alternative. WELCOME HOME!! (id:46416)
Century 21 First Canadian Corp
1515 Mardell Place
London East (East H), Ontario
Nestled on a quiet cul-de-sac in East London, 1515 Mardell Place is a charming brick bungalow offering comfort, convenience, and plenty of potential.This well-kept home features three comfortable bedrooms, a bright and welcoming living room, and a cozy eat-in kitchen-an ideal setup for first-time buyers, young families, or down-sizers alike.The partially finished lower level provides extra living space with a versatile rec room and convenient half bath, perfect for movie nights, a play area, or a home office. Outside, the deep 50169ft lot offers endless possibilities-garden, play space, or backyard oasis, the choice is yours.Located close to schools, parks, shopping, and transit, this home combines a quiet setting with everyday convenience. Move-in ready and full of potential, 1515 Mardell Place is ready for its next chapter book your showing today! (id:46416)
Sutton Group - Select Realty
789 Little Hill Street
London East (East L), Ontario
Welcome to 789 Little Hill Street, a beautifully updated 3 bedroom, 1 bathroom bungalow that offers the perfect blend of modern amenities and cozy living. Ideal for young families, first time buyers, empty nesters or anyone seeking a peaceful retreat, this home has been thoughtfully updated to ensure comfort and convenience year round. Key features include: New Roof & Siding (2024) for added curb appeal and durability, updated front & side porches (2024) perfect for relaxing and enjoying the outdoors. Newer AC, Furnace, Water Heater, & Heat Pump (2023) for year-round comfort. Freshly updated flooring & paint throughout, creating an elegant and low-maintenance living space. Parking for Up to 3 Vehicles with convenient access right at your doorstep. Fully fenced yard with many raised gardens. Located in a friendly, welcoming neighborhood, this home is within close proximity to schools, parks, shopping, and public transit, ensuring easy access to everything you need. Whether you're entertaining or simply enjoying a quiet evening at home, 789 Little Hill Street offers a perfect place to call your own. Don't miss your chance to own this affordable move-in-ready gem with all the modern upgrades you could want. (id:46416)
Royal LePage Triland Realty
3442 Settlement Place
London South (South V), Ontario
Situated on a quiet cul-de-sac in the highly desirable neighbourhood of Talbot Village, on an oversized treed/landscaped mature lot, updated in 2024! Welcome to 3442 Settlement Place! This gorgeous two storey home is sure to impress. As soon as you enter this home you are greeted by the warmth that his home provides, & drawn to all of the elegant & modern details. The main floor features an open-concept layout with a large foyer, cozy living room with a natural gas fireplace great for relaxing after a long day, an eat-in kitchen with a dinette & dry-bar perfect for those who enjoy entertaining, an elegant home office/den with custom shelving/storage & feature wall, and a 2-pc powder room off of the mudroom that is sure to make a statement. The oversized windows, crown moulding, custom millwork, upgraded lighting fixtures, fresh neutral paint throughout, & light engineered hardwood & tile flooring provides a comforting and luxurious feel. Making your way up to the second floor, you are automatically drawn to the stunning custom feature wall & oversized lighting fixture. The second floor features 3 bedrooms, a shared 4pc bathroom, separate laundry room, and the primary bedroom has another custom feature wall, walk-in closet, and a 4-pc bathroom with his & hers vanity and more oversized windows with california shutters. The finished basement is a bonus with a 4th bedroom, 3-pc bathroom, and rec-room great for game night! Enjoy those warm summer nights in your fully fenced, private, and mature backyard (pool sized lot). The large stamped concrete patio is equipped with a natural gas line that makes hosting family BBQ's a breeze, and has rough in for 2 outdoor speakers. The custom shed was built to match the house, and is a bonus for those who need that extra storage space. This home is conveniently located, walking distance to all amenities & schools - and only a short 7 minute drive to the 401 corridor. Come and check out what this home has to offer today! (id:46416)
Century 21 First Canadian Corp
42 Wenlock Crescent
London North (North F), Ontario
Perfect starter home or investment opportunity in the desirable Whitehills area in North West London. Located on a quiet crescent within the sought after Emily Carr Public and St. Marguerite dYouville Catholic School districts, this one floor, 3 bedroom home is on a direct bus route to UWO and has rental income potential. Updates include: Whole Main floor renovated with new kitchen, Island, bathrooms, flooring, painting and much more. New roof shingles, call now for showing. (id:46416)
Sutton - Jie Dan Realty Brokerage
174 Fairview Avenue
St. Thomas, Ontario
Welcome to 174 Fairview Avenue. This well kept bungalow with a 1.5 car heated attached garage offers the following on the main level. Updated kitchen with a Peninsula (updated flooring) is open to the living room (updated flooring) there are three good size bedrooms all with updated flooring, an updated 3 pc bathroom with a walk-in shower. Moving to the lower level there is a large rec-room with a walk out to a deck and a fully fenced yard. Also on this level is the laundry room, another room which could be a craft room/play room and an updated 4 pc bath. Most updates have been in the last five years which includes windows, garage insulation, rec-room carpet (2025), shingles one side of roof and garage (2025). This home is in move-in condition. A must to see!!! (id:46416)
Royal LePage Triland Realty
1185 Albany Street
London East (East G), Ontario
This deceptively spacious 1 and a half storey offers a prime opportunity for investors, first-time buyers, or multi-generational families. Located near Fanshawe College and the Kelloggs Complex with easy access to highways and downtown, this property features a large main unit with 4 bedrooms and 2 full bathrooms, including a huge master suite with an updated 4-piece ensuite and private balcony. The separate lower-level unit offers a 1-bedroom apartment with a private entrance, kitchen and a 3-pc bathroom, large windows, and laundry-perfect as a mortgage helper, rental unit, or in-law suite. The exterior is fully fenced with a spacious deck, mature trees, and a storage shed, providing privacy and outdoor enjoyment. Key upgrades include added insulation, a 200-amp electrical panel, a high-efficiency furnace (2018) and A/C unit (just 4 years old). The upper unit is vacant, while the lower unit is currently rented month to month. Tenants have given written notice to leave on Aug 31. Whether you're looking to live in one unit and rent the other or expand your investment portfolio with a turnkey income property, this move-in-ready home combines comfort, functionality, and strong long-term value! (id:46416)
One Percent Realty Ltd.
63 Shakespeare Street
Bayham (Port Burwell), Ontario
Family sized home in a lake side community. Featuring 4 bedrooms, 2 baths, detached garage, 2 driveways plus a double lot! This lot measuring 156 x 166. Port Burwell offers great fishing and recreational opportunities for your family. Check it out today! (id:46416)
Royal LePage Results Realty
G34 - 9338 West Ipperwash Road
Lambton Shores, Ontario
2011 NORTHLANDER in OUR PONDEROSA - Seasonal (6 months). Two bedroom / 1 bathroom. Large covered veranda with bar area...great for entertaining or relaxing. Open concept home with an elegant design. Fully furnished. Kitchen includes a gas stove, fridge with icemaker, microwave and lots of cabinets. Dining area with banquette. Living room with fireplace, built-in cabinets, and transom windows. Primary bedroom accommodates a queen bed, double closets and built ins. Second bedroom has bunk beds on both sides...left lower bunk turns into a table and seating area. Updated 4 piece bathroom with tub and shower. Lots of windows throughout. Plenty of storage. Forced-air propane gas furnace and C/A. Surround sound speakers. Wired for satellite tv and internet. Shed is 8' x 10'. Corner lot with a nice front lawn and firepit area. Home is skirted all the way around. This could be the perfect " home away from home". Available from April - October. Fees paid up until end of October 2025. Park amenities include a membership to the 9 hole golf course, 2 pools with waterslide, pickleball, basketball, horseshoes, playground, kids programs, chip wagon and evening entertainment if desired. Just a few minutes to Ipperwash Beach...rated one of the best beaches in Canada. Less than an hour from London, 30 minutes from Sarnia. (id:46416)
Royal LePage Triland Realty
5019 Glendon Drive
Southwest Middlesex (Appin), Ontario
Are you looking to build your dream home and workshop? Look no further than this .92 acre property! Lot size 200x200 feet. Located in Appin only 5 minutes to many amenities in Glencoe, 10 minutes to Hwy 401, and 20 minutes to London and Hwy 402. 1.5 storey home has structural issues and would likely be a teardown. Buyers to do their own due diligence. Property being sold as is. (id:46416)
Blue Forest Realty Inc.
6078 Danbea Lane
Lambton Shores (Kettle Point), Ontario
Welcome to your 4 season beachside escape! Nestled among the trees and just a short 450 meter stroll to the sandy shores of Lake Huron, this charming bungalow offers the perfect blend of relaxation and functionality. Step inside to a bright, open living space filled with natural light, a practical kitchen layout, and a cozy atmosphere that feels like home. Let the sound of the waves and birdsong be your daily soundtrack as you unwind in this peaceful setting. Septic Tank within the last 4 years. Underground holding tank for water, water available at the end of the street for pick up or delivery available for small fee. Land Lease $3000/year. (id:46416)
Initia Real Estate (Ontario) Ltd
286 King Street S
Thames Centre (Thorndale), Ontario
MULTI-purpose FAMILY Home in a village setting with Rural Charm, yet easy access to UWO, Fanshawe, UH, and Masonville Mall. This stately 2-storey Century home has a private suite loft with large cathedral ceiling bedroom, living room, office, walk-in closet and 3 pc bath w glass shower. Income potential $ 1,850.00/mo. 5 Star Registered Air BnB, low property taxes. Main Level: Spacious Principal Bedroom, Grand Living room with leaded glass bay window, kitchen new 2024 w/quartz countertops, custom cabinets, new vinyl plank flooring, and laundry area, mudroom with access from driveway, bath with glass shower with ceramic floor and large window and separate 2 pc bath. Upper Level: 2nd Principal bedroom mirrored walk-through closet, corner leaded glass transom bay window, 3 more bedrooms, one with access to loft via inside stairs,4-pc bath with large rear facing window. Lower Level: Fully waterproofed with 20 year transferrable warranty, new furnace (17), AC (18) owned power vented water heater (21), New (24) water softener, Municipal Water and; Sewer connected (22) with $ 15,606.06 debenture payable by buyer at $ 1,553.56 per year with taxes, 200 amp service new wiring (22). Exterior: Large lot 49.64 x 157.36 w/storage shed 26 x 20, massive new (23) private wrap-a-round deck with gazebo for gorgeous sunset views accessible from driveway. Move in ready! (id:46416)
Royal LePage Triland Realty
43 Silverdale Crescent
London South (South T), Ontario
Welcome to 43 Silverdale Crescent A Solid Opportunity in a Great Neighborhood Nestled on a mature, tree-lined crescent in a sought-after area, this spacious side-split home offers incredible potential for those looking to update and make it their own. With great bones, original hardwood floors, and a classic layout, this property is the perfect canvas for your renovation vision. The main floor features a bright living room with a large picture window, a stone fireplace, and an open-concept feel. The upper level offers generously sized bedrooms and a full bathroom, while the lower level includes additional living space ideal for a family room, home office, or in-law potential. Step outside to a private, lush backyard surrounded by greenery perfect for gardening, relaxing, or entertaining. Whether you're an investor, first-time buyer, or handy homeowner, this is your chance to get into a fantastic neighborhood and add value. Bring your ideas and make 43 Silverdale Crescent shine! (id:46416)
RE/MAX Icon Realty
103 Brock Street E
Tillsonburg, Ontario
Welcome to 103 Brock Street East, a charming and versatile bungalow nestled in the heart of Tillsonburg. This well-maintained property features two fully self-contained units, making it a perfect fit for multi-generational living, rental income, or a combination of both. The main floor offers 3 bedrooms and 1 full bathroom, with a bright and spacious layout. The updated kitchen flows into the living area, making it ideal for both everyday living and entertaining. Large windows bring in plenty of natural light, creating a warm and inviting atmosphere. The lower level features a self-contained 1 bedroom, 1 bathroom unit with its own kitchen, living space, and private entrance ideal for extended family, guests, or as a mortgage helper. Additional highlights include an attached garage, double driveway with ample parking, and a spacious backyard perfect for outdoor enjoyment. Located in a quiet, family-friendly neighborhood just minutes from downtown Tillsonburg, parks, schools, and shopping. Whether you're looking for a place to call home or a smart investment opportunity, 103 Brock Street East checks all the boxes. (id:46416)
RE/MAX Icon Realty
730 Glover Crescent
Strathroy-Caradoc (Mount Brydges), Ontario
Charming Raised Bungalow in Mount Brydges! Welcome to this nice 3+1 bedroom raised bungalow, perfectly situated on a spacious lot in the serene community of Mount Brydges. This home features two bathrooms and offers ample outdoor space, making it ideal for anyone looking to add a workshop or enjoy a large mature yard. The home could use a little updating but has great bones to make it your own. As you step inside, you're greeted by a large foyer that leads to the heart of the home. The upper level boasts a generous living room where natural light floods in, creating a warm and welcoming atmosphere. Adjacent to the living room is a well-appointed dining area, perfect for hosting family meals and entertaining guests. The kitchen is equipped with an abundance of cupboard and counter space, catering to all your culinary needs. The upper level also includes three sizable bedrooms, each featuring its own closet for convenient storage. Completing this level is a full four-piece bath, ensuring comfort and functionality for you and your family. Venture down to the lower level, and you'll discover a huge family room, complete with a cozy wood stove and a walkout to the rear patio, making it a perfect spot for relaxation or gatherings. Additionally, this level features a fourth bedroom, a versatile recreation room, and a three-piece bath, along with plenty of storage options. Outside, enjoy lovely landscaping and a private patio, ideal for alfresco dining or simply soaking up the sunshine. The large storage shed can house all your outdoor equipment, while the expansive yard, once a garden, is surrounded by mature trees and offers potential for building a workshop or even severing a lot someday. With a double car garage, ample driveway space, and a prime location on a tranquil Crescent just across from a park, this home provides access to all the amenities Mount Brydges has to offer. Don't miss your chance to make this charming property your own it's truly a must-see! (id:46416)
Century 21 Red Ribbon Rty2000
248 Snyders Avenue
Central Elgin (Belmont), Ontario
Splash Splash! Built in 2017, this one owner home has 3+1 bedroom, 4 bathrooms & offers 1,797 sq ft above grade plus a fully finished basement. The bright, open concept main floor features a chef's kitchen with gas stove, stone countertops, tile backsplash, island & a large pantry. Enjoy soaring 16 foot ceilings in the living room, with views of your private backyard overlooking the pool. A formal dining room, laundry room & powder room complete the main level.Upstairs, find 3 spacious bedrooms including a primary suite with walk-in closet and 4 piece ensuite featuring double sinks & a walk-in glass shower. The open staircase overlooks the living area below, adding architectural charm.The finished basement includes a cozy family room with electric fireplace and floor-to-ceiling stone wall, a 4th bedroom, 2-piece bath (with shower rough-in), & storage room.Step outside to your backyard oasis with heated saltwater inground POOL, tastefully landscaped, concrete patio with lots ofspace to sit or sun,herbs & vegetables. Additional features include a 2 car garage with inside entry to laundry/mudroom, and a separately fenced in side yard area.Enjoy the small town charm with great amenities including a grocery store, liquor store, restaurant, arena, parks & more. New public school is proposed to open for 2026. Easy access to 401 & 15 mins to London. You're not going to want to wait on this one.Contact your realtor today! (id:46416)
Platinum Key Realty Inc.
483 George Street
Central Elgin, Ontario
Boutique 5-Unit Airbnb Investment Property in Port Stanley's Prestigious Mitchell Heights. An exceptional opportunity to own a fully turnkey short-term rental asset in the heart of Port Stanley's most sought-after neighbourhood. Nestled in the tranquil enclave of Mitchell Heights, this unique property features five fully furnished, self-contained suites, purpose-built premium Airbnb hosting. High occupancy year-round. Each unit offers private entrances, upscale finishes, and thoughtfully designed interiors that blend comfort with modern elegance. Guests enjoy serene ravine views, lush treed surroundings, and walkable access to beaches, dining, and downtown charm. Property Highlights: Five individually metered, professionally designed suites, Proven rental income with established Airbnb presence, Private outdoor seating areas and scenic views, High-end furnishings, kitchens, and spa-inspired bathrooms, Zoned and licensed for short-term rentals, Ideal for investors seeking immediate cash flow and long-term appreciation. On site laundry, 5 parking spots. Whether you're expanding your portfolio or launching into vacation rentals, this rare offering combines boutique charm with solid financial performance. Dont miss your chance to acquire one of Port Stanley's most desirable income properties. Contact today for full financials, showing availability, and detailed suite specifications. (id:46416)
RE/MAX Advantage Realty Ltd.
107 Adelaide Street N
London East (East K), Ontario
Welcome to this 5-bedroom, 2-bathroom home, perfect for first-time buyers, growing families, or investors! Ideally located near LHSC, downtown London, public transit, schools, and shopping, this property offers unmatched convenience and strong future potential. The spacious layout includes bright living areas, a functional kitchen, and generously sized bedrooms, providing comfort and flexibility for any lifestyle. Whether you are looking to move in or rent out, this home is completely turn-key. Enjoy the private backyard, ideal for relaxing or entertaining. With two full bathrooms and ample parking, its well-suited for larger households or multi-generational living. This property is not only a great place to live but also a smart investment opportunity. Don't miss your chance to own this versatile and conveniently located home. The house had a major renovation in 2022; Furnace and Water Heater were replaced. The roof was done in 2020 and most windows have been replaced over the years. Schedule your private showing today! (id:46416)
Century 21 First Canadian Corp
46299 North Street N
Central Elgin (Sparta), Ontario
Escape to tranquility in this stunning 3-bedroom home, nestled in a serene rural setting near St. Thomas. Enjoy peace, quite and natural beauty while staying close to amenities. This property features: Poured stamped concrete patio for outdoor entertaining, New windows for natural light and energy efficiency, Beautiful and well designed kitchen with an island and a massive build in pantry, Beautiful new white oak plank flooring throughout, Ample parking for vehicles and outdoor toys, Newly refinished basement for added living space, Spacious 1+ acre treed lot backing onto a ravine, complete with mature trees for shade and beauty and 2 storage sheds for extra storage. Come home to nature and experience the serenity of this idyllic setting. Perfect for those seeking a peaceful retreat from the city, this property offers a unique blend of nature and modern comforts. Make this incredible property yours! (id:46416)
The Agency Real Estate
Contact me
Resources
About me
Yvonne Steer, Elgin Realty Limited, Brokerage - St. Thomas Real Estate Agent
© 2024 YvonneSteer.ca- All rights reserved | Made with ❤️ by Jet Branding
