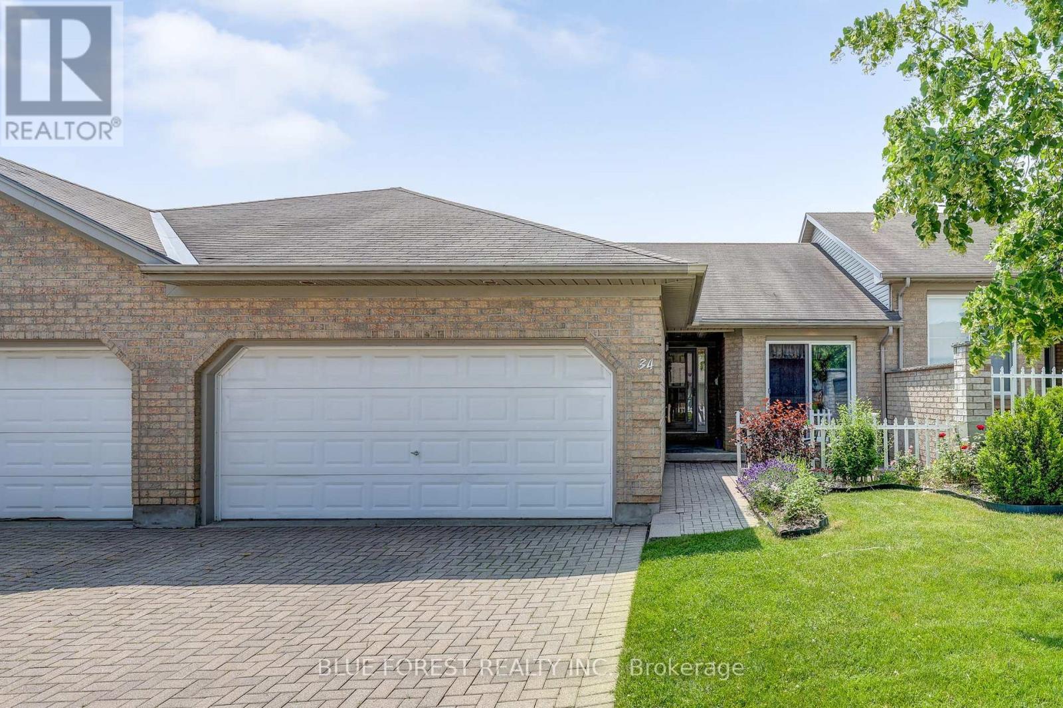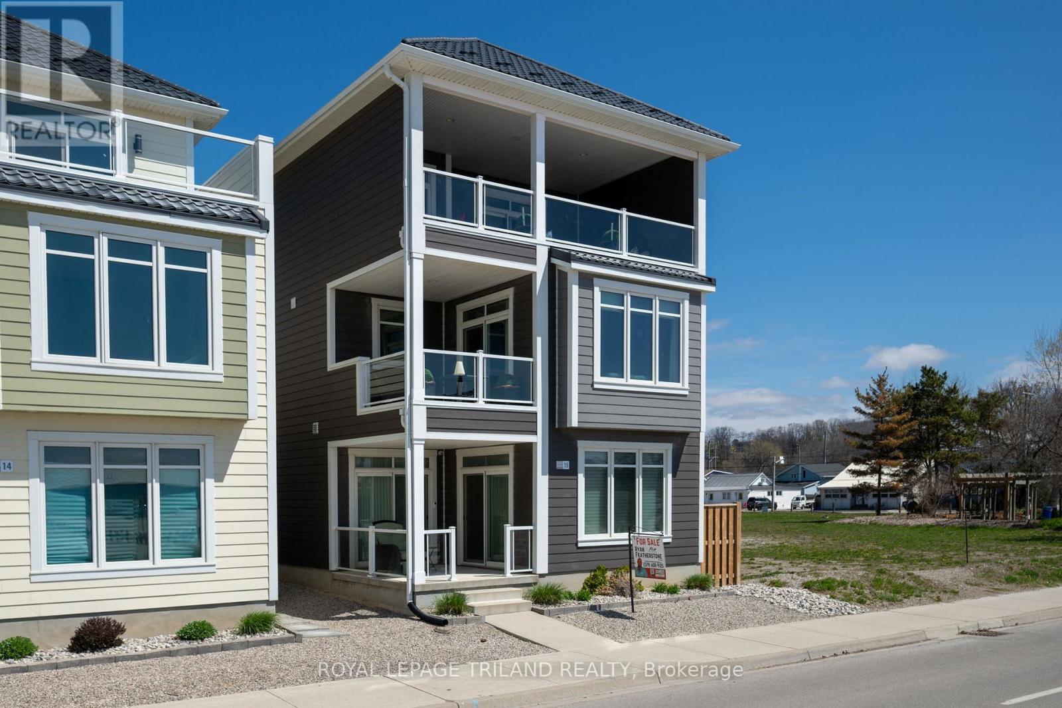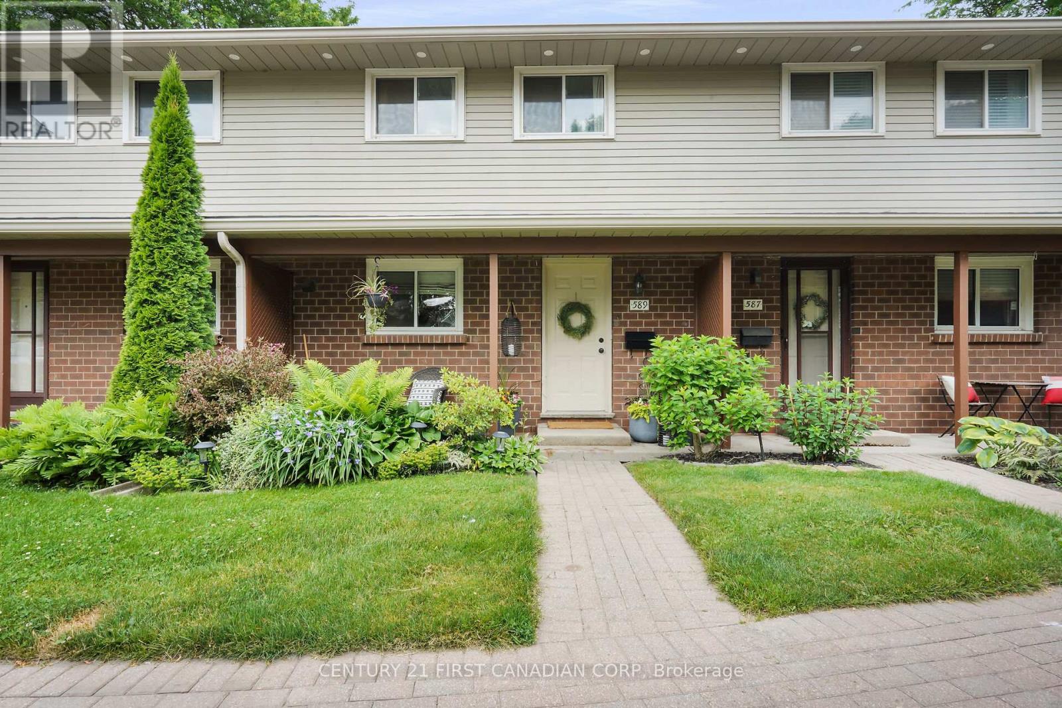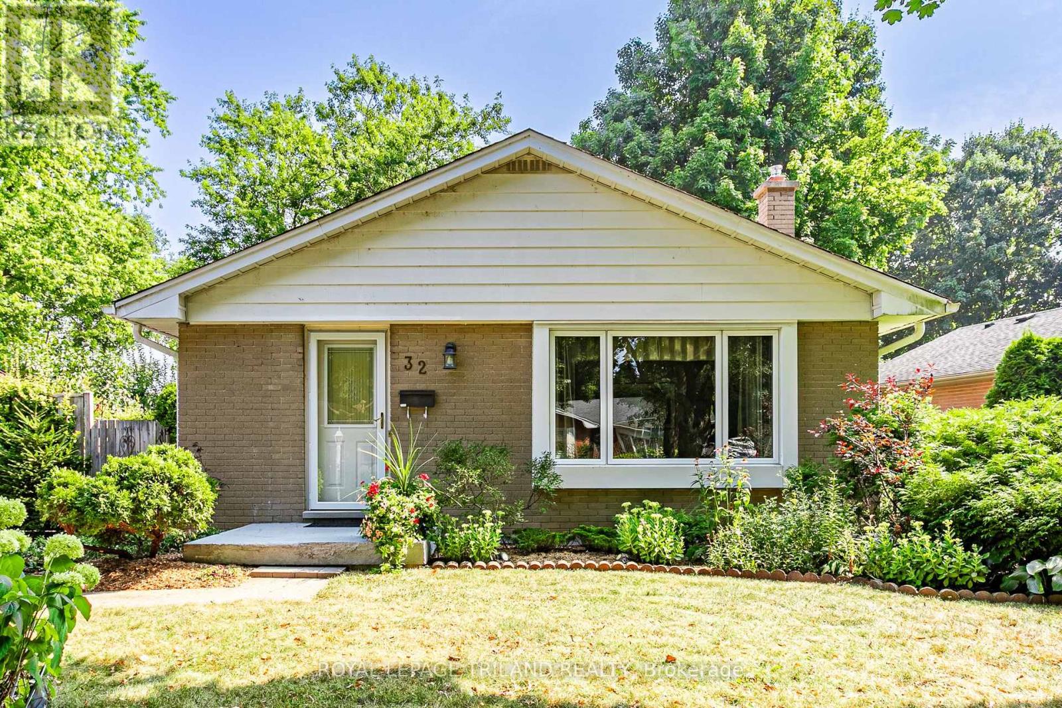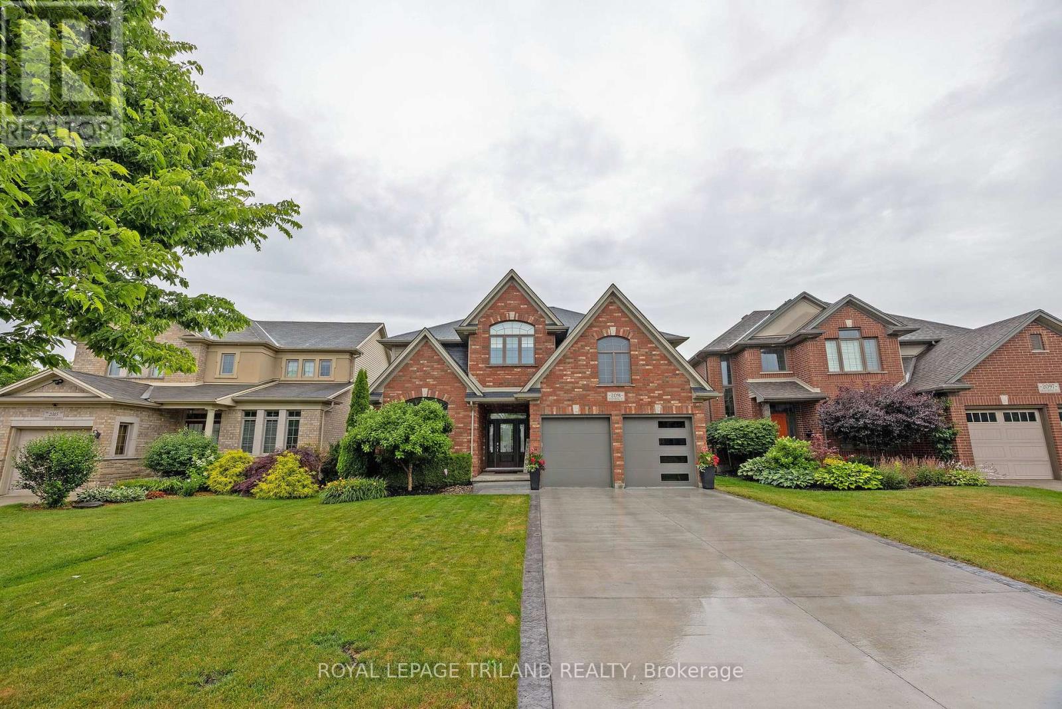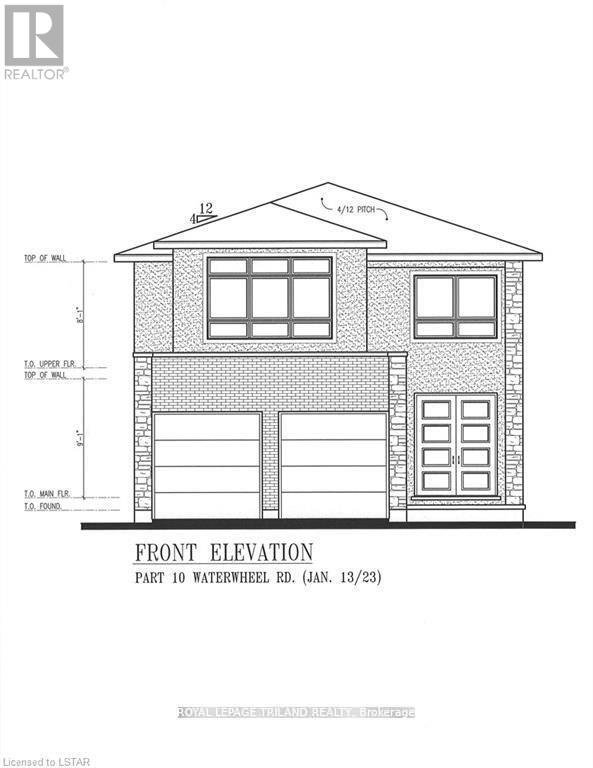Listings
578 Waterloo Street
London East (East F), Ontario
THIS IS THE ONE THAT YOU HAVE BEEN WAITING FOR! Stunning turn-key DUPLEX located in the heart of the historic Woodfield district. This beautifully maintained property has been renovated from top to bottom without losing any of its original character and charm. An amazing investment opportunity offering a lucrative return on investment. Perfect for an owner occupied. Live in one unit and have the tenant pay your mortgage! Both units feature high ceilings, stained glass windows, impressive woodwork and gleaming hardwood flooring throughout. Updated kitchens with newer appliances included. Main floor 3 bedroom unit currently rented for $2,400/month plus hydro. Upper floor 2 bedroom unit currently rented for $2,100/month plus hydro. Both A+ tenants. Basement currently rented as storage for $200/month. Convenient in suite laundry. Separate entrances for additional privacy between units. Oversized private concrete driveway with parking for 3 cars. Zoning: R3-2 (allows up to 4 units for potential increased income), OC2 permits for a variety of uses including commercial opportunities. Ideally located within close proximity to great schools, restaurants, public transit, Canada Life Place, Fanshawe College-Downtown Campus, Victoria Park and great shopping along Richmond Row. Time to stop thinking about owning income property and finally call yourself an investor. Do not miss this opportunity to build your real estate portfolio! (id:46416)
Century 21 First Canadian Corp
578 Waterloo Street
London East (East F), Ontario
THIS IS THE ONE THAT YOU HAVE BEEN WAITING FOR! Stunning turn-key DUPLEX located in the heart of the historic Woodfield district. This beautifully maintained property has been renovated from top to bottom without losing any of its original character and charm. An amazing investment opportunity offering a lucrative return on investment. Perfect for an owner occupied. Live in one unit and have the tenant pay your mortgage! Both units feature high ceilings, stained glass windows, impressive woodwork and gleaming hardwood flooring throughout. Updated kitchens with newer appliances included. Main floor 3 bedroom unit currently rented for $2,400/month plus hydro. Upper floor 2 bedroom unit currently rented for $2,100/month plus hydro. Both A+ tenants. Basement currently rented as storage for $200/month. Convenient in suite laundry. Separate entrances for additional privacy between units. Oversized private concrete driveway with parking for 3 cars. Zoning: R3-2 (allows up to 4 units for potential increased income), OC2 permits for a variety of uses including commercial opportunities. Ideally located within close proximity to great schools, restaurants, public transit, Canada Life Place, Fanshawe College-Downtown Campus, Victoria Park and great shopping along Richmond Row. Time to stop thinking about owning income property and finally call yourself an investor. Do not miss this opportunity to build your real estate portfolio! (id:46416)
Century 21 First Canadian Corp
34 - 861 Shelborne Street
London South (South J), Ontario
Discover the perfect blend of comfort and convenience in this meticulously maintained, 2 bedroom, 3 full bathroom, townhouse bungalow condo, ideally situated in the sought-after South River Estates community. Designed for seamless main-floor living, this home greets you with a charming covered front porch and a paved courtyard, perfect for enjoying your morning coffee or al fresco dining. Step inside to a freshly painted main level showcasing impressive cathedral ceilings and elegant hardwood flooring throughout. The warm and inviting living room features a natural gas fireplace and sliding glass doors that lead to a wooden deck in your private yard offering a serene outdoor retreat. The generous primary bedroom easily accommodates a king-sized bed and includes two closets and a private 3-piece ensuite. The main 4-piece bathroom boasts a newly tiled shower and new flooring (2025). A thoughtfully placed laundry closet near the bedrooms simplifies daily chores. The full-finished lower level, accessed with a dual railing staircase for safety, provides additional living space with a second fireplace, a third bathroom with a linen cabinet, and abundant storage, perfect for organization. Parking is a breeze with a double-car garage and an interlocking brick driveway with space for two more vehicles. Enjoy worry-free living with low condo fees that cover all exterior maintenance, including snow removal, lawn care, and common area amenities like a beautiful park. Recent significant updates include new roofs and eavestroughs; the driveways are also in the process of being re-bricked. This is an exceptional opportunity to embrace a lifestyle where every detail has been considered. (id:46416)
Blue Forest Realty Inc.
15 - 355 Edith Cavell Boulevard
Central Elgin (Port Stanley), Ontario
Step into one of Port Stanley's most iconic properties: it's the 2017 Lottery Dream Home by Prespa Homes. This 3-storey stunner isn't just a house, it's a lifestyle upgrade. With panoramic lake views, 4 spacious bedrooms, 4 luxurious bathrooms, and outdoor living on every level, it's where beach-town charm meets high-end design. Just a short stroll to the sandy shoreline of Main Beach, you'll feel like you're on vacation everyday. Whether youre hosting sunset cocktails or enjoying your morning coffee with waves crashing in the distance, this home delivers the kind of life most people only dream of. Designed with accessibility and style in mind, it features an elevator, wide doorways, and thoughtful layout throughout. The main level offers two guest bedrooms, a 4-piece bath, and a wet bar for casual entertaining. Upstairs, the second floor is pure wow: an open-concept entertainer's paradise anchored by a sleek gas fireplace, a chef-worthy kitchen with butlers pantry, waterfall island, stone counters, and built-in KitchenAid appliances. But the showstopper? The third floor.Think boutique hotel meets beach house complete with another gas fireplace, a hidden Murphy bed, wet bar, spa-style ensuite with an oversized tiled shower, and a covered balcony made for sunset sipping or storm watching.This isn't just a home, it's your front-row seat to the best of Port Stanley. But words don't do it justice. Come see it for yourself before someone else makes it their dream come true. (id:46416)
Royal LePage Triland Realty
104 Delaware Street
London East (East M), Ontario
this Versatile Home could be exactly what you need. It's perfect for a single family, multi-generational living, rental income, or an extra suite for family. This recently updated 3-bedroom, 2-bathroom home offers exceptional functionality and value. The front space of the home has two bedrooms, a four-piece bathroom and open concept kitchen, dining, living room. The back space has one bedroom, a three piece bathroom, and an open concept kitchen with laundry also. This could be a master suite or rented out, for the young adult in the family, or a guest suite. There is a full basement that is clean and dry, and could be transformed into another independent unit, used as a place for activity, or plenty of storage. There is also a large clean loft space providing extra storage, as well as a good sized single car garage for hobbies or storage. The backyard is spacious and already fenced on all three sides. It leaves enough room for your imagination to develop an oasis or playground. Upgrades include a metal roof, windows, and siding (all done 2022), also a fully refinished interior. The double-wide driveway patio is newer, leaving room for lease parking, family parking, or you don't have to worry about switching cars to get out. Located in a very quiet, friendly and family-oriented neighbourhood, half a block from Julien Park (soccer fields, playground, washrooms) and Thames River Trail. It is within walking or short driving distance from amenities and schools. A true gem of a home with flexible living space in a friendly neighbourhood close to everything you need. Check out link to video. Book an appointment to see it today! (id:46416)
Real Broker Ontario Ltd
63 - 1990 Wavell Street
London East (East N), Ontario
Welcome to Your Ideal Home in London!Discover this charming 3-bedroom, 2-bathroom townhouse, perfectly situated in a vibrant and welcoming community at 63-1990 Wavell Street. This delightful residence is not only a fantastic starter home but also a promising investment opportunity!As you enter, you'll be welcomed by a bright and open finished basement featuring a cozy fireplace, creating a warm ambiance for gatherings. The basement leads to a private backyard, perfect for summer barbecues and parties!The spacious kitchen boasts ample cabinetry, a stylish tile back splash, and includes all necessary appliances, complemented by a cozy dining area. The carpeted living room provides a second fireplace, making it an ideal spot for relaxation and entertainment.On the second floor, you'll find three generously-sized bedrooms, each bathed in natural light and equipped with ample closet space. The primary suite offers an en-suite 3-piece bathroom for added privacy. A convenient half bath and laundry area are located on the first floor,enhancing the home's functionality.This townhouse is located near an array of amenities, including parks, schools, shopping centers, and public transit, making it an excellent choice for families and professionals alike. Enjoy leisurely walks on nearby trails and access to community centers that foster a sense of belonging and active lifestyle. Don't miss out on this wonderful opportunity to make this charming townhouse your new home! Schedule a viewing today and experience all that this fantastic location has to offer! (id:46416)
Team Glasser Real Estate Brokerage Inc.
7 - 44 Sunrise Lane
Lambton Shores (Grand Bend), Ontario
Newer craftsman built bungalow by Medway Homes backing onto farmland in the private community of Harbourside Condominiums. This enclave of 37 freehold condo's (vacant land condominium) enjoys the benefits of owning your own home and private lot with the bonus of maintenance free living by having snow removal and lawn care provided with low association fees of $250/month. Just steps to town, the amenities of Grand Bend and the beaches of Lake Huron but set back away from it all in a quiet upscale residential area. This is the # 1 premium lot backing onto forest and field with total privacy! This home offers over 2200 sq ft of well appointed living space with a 1182 sq. ft. open concept main floor design. Flowing with lots of natural light, engineered hardwood floors and upgrades throughout, the large foyer welcomes you to the home . The living room has tray ceilings, gas fireplace and overlooks your backyard oasis. Chefs kitchen features white shaker cabinetry, granite countertops, large island and dining area that leads to the back covered patio. Main floor primary bedroom suite is complete with a high quality ensuite and double closets. The main floor also includes a guest bedroom and 3 piece bathroom. The lower level enjoys a huge family room, two large bedrooms, a 4 piece washroom and an office. The laundry room is on this level but there is also a closet on the main built and plumbed for laundry. The extensive deck includes a covered portion off the dining area with shutters for total privacy. Outdoor furniture and furnishings can be negotiated with an accepted offer. (id:46416)
Oliver & Associates Trudy & Ian Bustard Real Estate
589 Griffith Street
London South (South K), Ontario
Pride of Ownership Shines in this Warm and Inviting 3-Bedroom Condo Townhouse! Ideally located in Beautiful Byron, with a fenced yard and privacy backing onto the forest, between the peaceful beauty of Boler Mountain and the family-friendly charm of St. Theresa Catholic School. This lovingly maintained home offers the perfect blend of comfort and convenience in a welcoming community. Step inside to discover a functional main floor layout, featuring a kitchen with pantry, dining room, and living room that overlooks a picturesque forest setting that brings nature right to your window. Whether you're enjoying your home or hosting family dinners, this space is designed for connection and everyday ease. Upstairs, you'll find three bright and spacious bedrooms along with a fully renovated bathroom with timeless finishes that elevate the homes overall charm. The finished walkout basement leads directly to your private backyard retreat - a rare find in condo living! Its the perfect spot to relax, garden, or entertain. This home is filled with thoughtful updates, including: furnace and air conditioning (2022), gorgeous new upper bathroom renovation (2022), modern appliances all updated within the last 5 years, updated lighting and tastefully maintained by owners who truly love their home. Whether you're a first-time buyer, downsizer, or growing family, this gem offers unmatched value in a prime location. Book your showing today! (id:46416)
Century 21 First Canadian Corp
32 Maxwell Crescent
London North (North H), Ontario
Welcome to this lovely, well-maintained bungalow on a generous lot in desirable Northridge. This home offers a comfortable layout and a long list of updates, including North Star windows (2013-2016), kitchen, flooring, carpeting, a newer furnace (2014) and brand new central air (2024). The finished lower level adds great versatility with a rec room, games room, ample storage, a two-piece bath, and a second smaller kitchen - ideal for extended family or guests. Enjoy the privacy of a fully fenced yard with a side patio and storage shed. Shingles and plywood sheathing were replaced in 2013, along with soffits and eavestroughs with leaf guard. Tucked away on a quiet street just steps from a walkway to Fanshawe Optimist Park and nearby schools, this well-kept home is a fantastic opportunity in a family-friendly neighbourhood. (id:46416)
Royal LePage Triland Realty
18 Rosethorn Court
St. Thomas, Ontario
Welcome to this spacious 3-bedroom, 2-bathroom bungalow located just 5 minutes from shopping and medical centers and offers easy access to Highbury Ave and the east side of St. Thomas. Whether your'e a first-time buyer, investor, or looking to downsize, this home presents exciting potential. Step inside to find ceramic flooring in all high-traffic and bathroom areas, complimented with hardwood and laminate flooring in other areas. There are some rooms with well-worn carpeting that have been freshly cleaned but may need replacing at some point. The lower level presents an opportunity where entertaining can be a breeze. With both a large rec room and games room, complete with a phenomenal built-in wet bar, it features ample cabinetry, shelving, and even a full-size fridge - ideal for hosting family and friends. Just off this area is a 3-piece bathroom that has been tastefully updated, adding a touch of modern and a laundry/utility room easily accessed through dual doors for added functionality. Enjoy indoor-outdoor living with a patio door walkout from the kitchen and dining areas leading to a covered back porch and a fully fenced yard - perfect for pets, kids, or relaxing evenings. Don't miss out on this hidden gem - schedule your private viewing today and imagine the possibilities! Note: Property, Chattels, and Fixtures are being sold 'As-Is' and Seller makes no representations or warranties. (id:46416)
Elgin Realty Limited
2091 Pennyroyal Street
London North (North D), Ontario
Welcome to Your Forever Home in the highly desirable Fanshawe Ridge! This meticulously maintained 4-bedroom, 3.5-bath family residence combines modern elegance, top-notch craftsmanship, and luxury amenities. Upon entering, you're greeted by a bright and inviting foyer that leads to a spacious open-concept layout. The large living room and formal dining area are perfect for entertaining, while the two-story family room at the back offers a grand yet cozy atmosphere. A striking gas fireplace with a beautiful mantle serves as the centrepiece, framed by California-style windows that provide breathtaking views of the peaceful greenspace beyond. The chef-inspired kitchen is a true standout, featuring a Monam-designed, StoneMill custom installation with high-end appliances, including a chefs stove, built-in refrigerator, dishwasher, bar fridge, and under-counter microwave. Handcrafted details, granite countertops, a walk-in pantry, and a beautiful backsplash create both beauty and functionality, while the large island offers ample space for dining and entertaining. Step outside to your private backyard oasis, where a stainless steel outdoor kitchen with a built-in BBQ awaits, ideal for alfresco meals. Lounge on the expansive deck, overlooking the custom Staycation pool with tanning ledge, easy-entry stairs, and feature fountains, or unwind in the secluded hot tub while enjoying sunset views over the protected wetlands. The fully finished lower level adds additional living space, along with ample storage and custom closet organizers by Nieman Market Designs. The extra-long concrete driveway accommodates 4 cars, while the double car garage with inside entry adds convenience. Main floor laundry and a prime location near shopping, parks, the YMCA, and top schools complete this exceptional home. A must-see! (id:46416)
Royal LePage Triland Realty
1119 Waterwheel Road
London North (North C), Ontario
Royal Premier Homes proudly presents our final North London lot, located in an excellent school zone and vibrant community. This beautifully designed home features 4 bedrooms and 2.5 bathrooms, with the flexibility to modify to 3.5 bathrooms, including a Jack-and-Jill layout. Tailor your home with high-quality finishes, including a spacious kitchen with pantry, electric fireplace, and contemporary design. Enjoy rounded corners, large colour-key windows, double-door entry, and a concrete driveway. Additional features include a separate side entry, insulated garage door, quartz countertops throughout, and soft-close cabinetry. Choose from available basement configurations and build today to move in before winter, with flexible deposit options. Call now to customize your layout note that renderings are conceptual and may feature upgraded elements. This prime location offers proximity to all lifestyle amenities, making it the ideal place to call home. (id:46416)
Royal LePage Triland Realty
Contact me
Resources
About me
Yvonne Steer, Elgin Realty Limited, Brokerage - St. Thomas Real Estate Agent
© 2024 YvonneSteer.ca- All rights reserved | Made with ❤️ by Jet Branding


