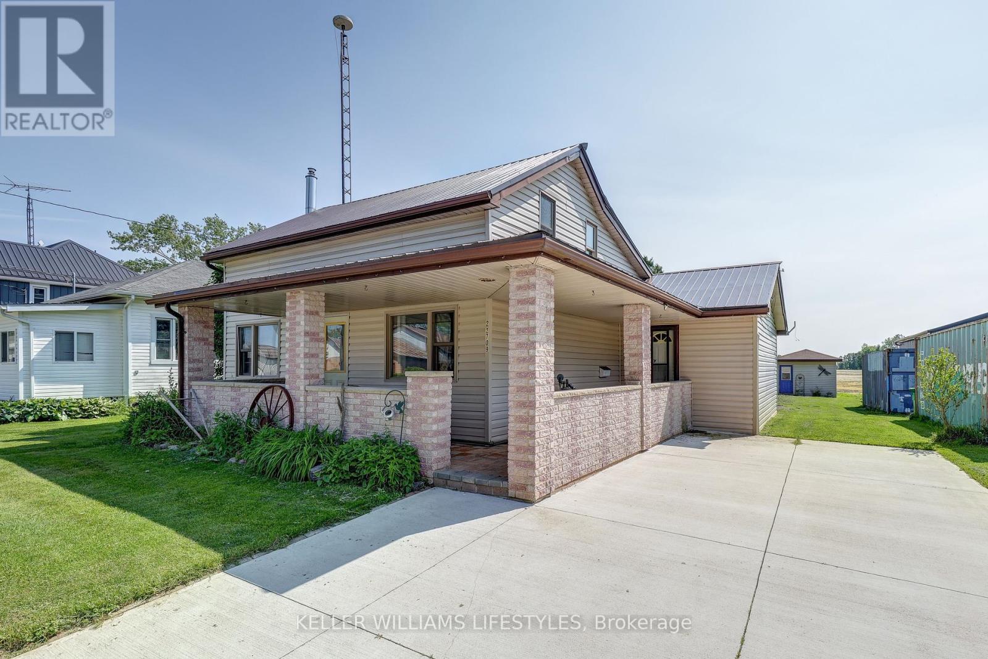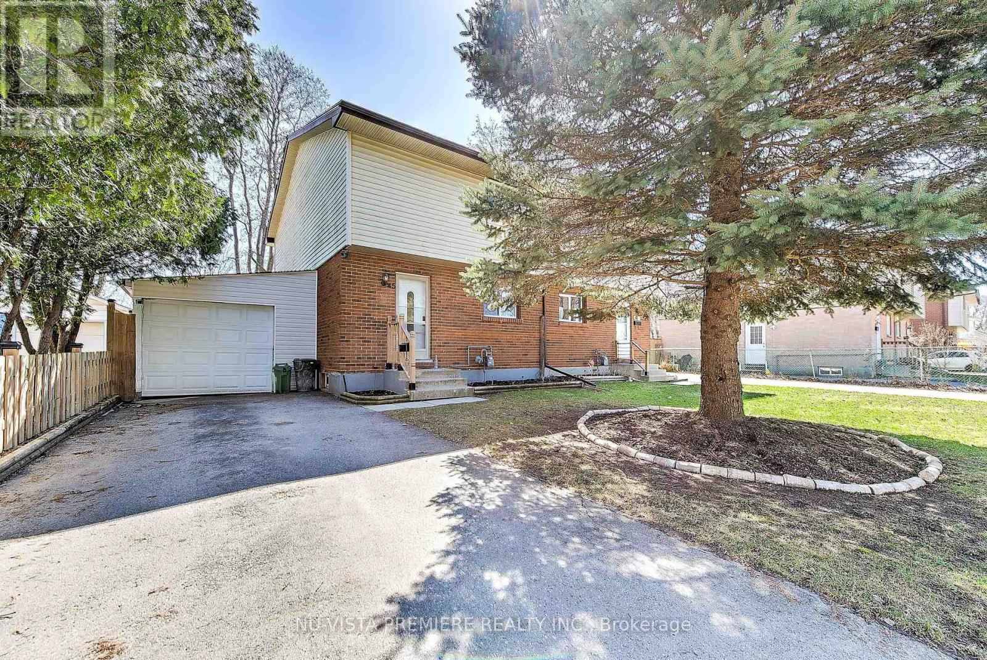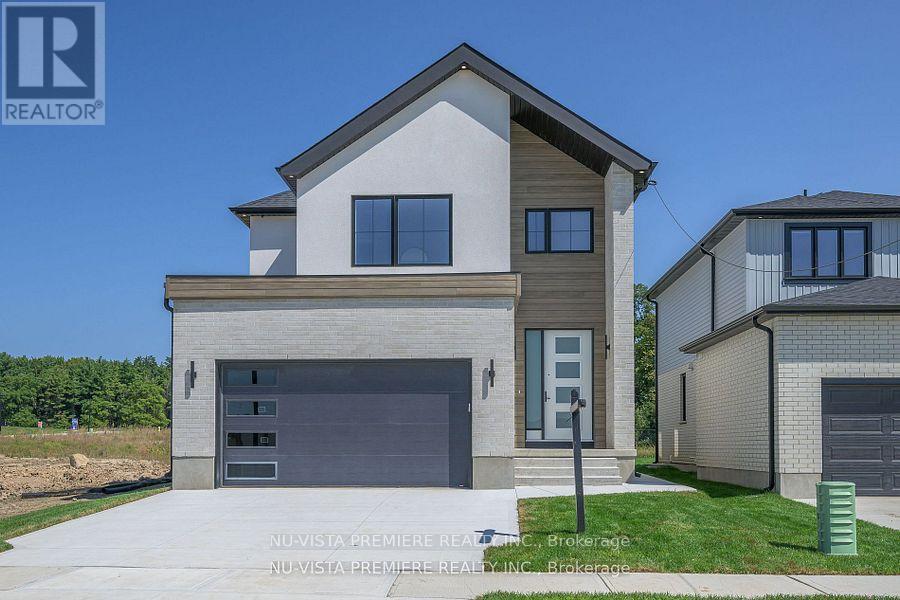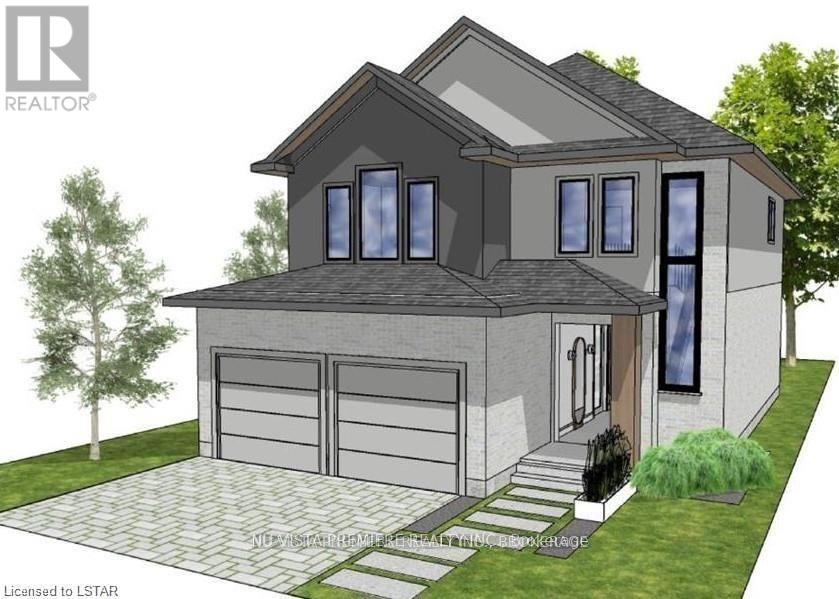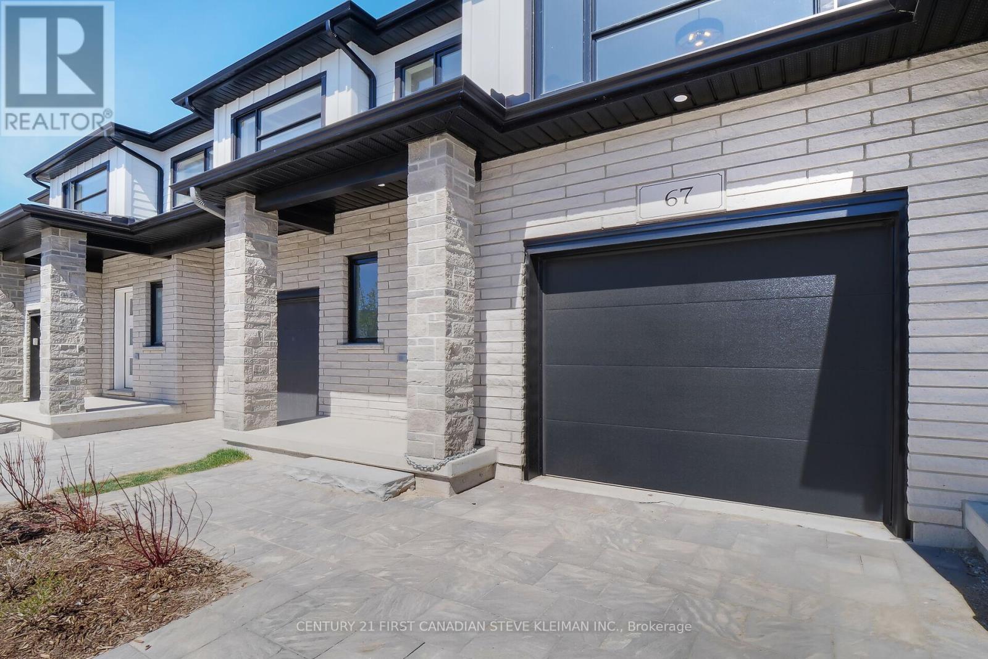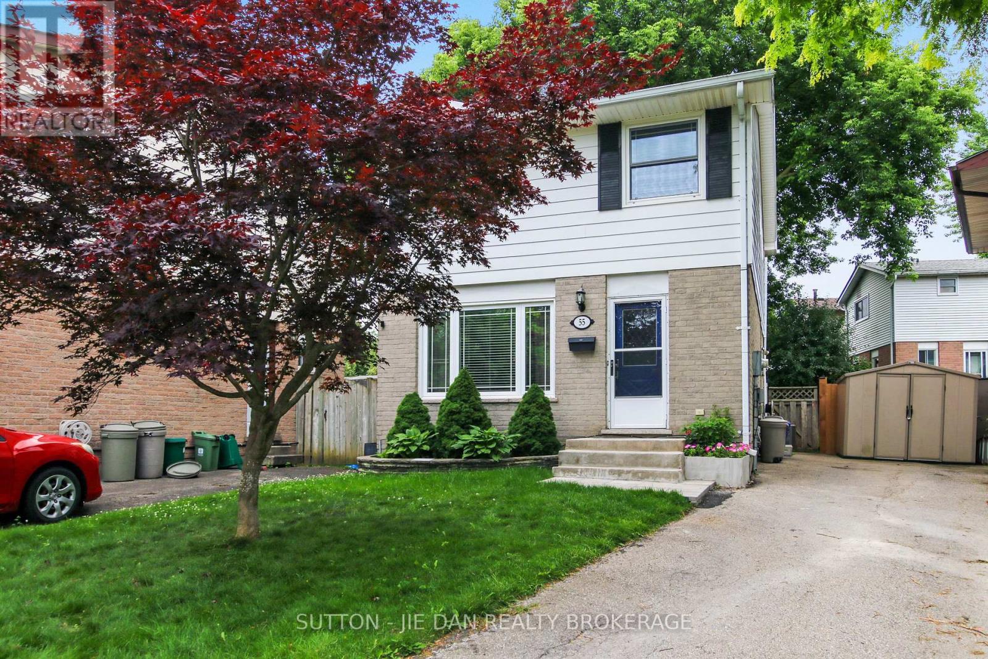Listings
22709 Thames Road
Southwest Middlesex (Appin), Ontario
Welcome to 22709 Thames Road, a delightful 1.5-storey home nestled in the village of Appin, Ontario. Whether you're a first time buyer, a growing family, or looking to downsize, this inviting property has something for everyone. As you arrive, the charming wrap around porch invites you to sit back and enjoy the peaceful surroundings. Inside, a bright and open dining area sets the tone for family meals and gatherings. The adjacent kitchen offers plenty of counter space and storage, making meal prep a breeze. On the main floor, you'll find a versatile room that can serve as a bedroom, home office, or hobby space, whatever suits your needs. A full bathroom, convenient laundry room, and access to the backyard complete this level, offering functional living at its best. The spacious living room, featuring a cozy gas fireplace, is perfect for relaxing with loved ones or entertaining guests. Upstairs, the third bedroom boasts ample space and can easily be converted into two separate rooms, providing flexibility for your familys changing needs. Step outside to discover the true gem of this property. Backing onto a field, the backyard offers a serene setting for outdoor living. Enjoy the deck for summer barbecues, and take advantage of the insulated shed with electrical hookup, ideal for extra storage, a workshop, or a creative studio. Nestled in the quiet, friendly village of Appin, this home offers the perfect balance of rural charm and convenience. Whether you're starting your journey, growing your family, or seeking a peaceful retreat, this home is ready to welcome you. Don't miss your chance to make 22709 Thames Road your own, schedule your private showing today! (id:46416)
Keller Williams Lifestyles
45 Mohegan Crescent
London East (East D), Ontario
Quick Closing Available! Charming Semi-Detached Home Backing onto Jubilee Park & Ted Earley Sports Complex! Welcome to this beautifully maintained semi-detached gem, perfectly blending comfort, space, and location. Step inside to a bright and inviting main floor featuring a spacious living/dining room bathed in natural light, perfect for entertaining or cozy family evenings. The large kitchen offers an abundance of storage and workspace, ideal for any home chef, along with a convenient main floor powder room. Upstairs, you'll find three generous bedrooms, including two with walk-in closets, and a modern, updated 4-piece bathroom offering both style and functionality for the whole family. The fully finished basement adds even more living space, boasting a family room perfect for the kids, a bonus room ideal for a home office or guest space, and an oversized laundry room with tons of storage space. Step outside to your own private oasis: a large, fully fenced backyard. Enjoy direct access to bike paths that lead to Fanshawe Conservation Area within minutes. The backyard also features grape vines, a cherry tree, red current berry bushes, rhubarb, mint and raised vegetable gardens plus a powered shed perfect for the hobbyist or gardener. Updates include a new roof (2024), furnace, AC and tankless water (2021). Conveniently situated with access to public transit, this home is within walking distance to French immersion, public, and high schools. It's just a 5-minute drive to Fanshawe College and within 15 minutes of Western University, downtown, and local hospitals. Plus, with easy access to Highway 401, commuting is a breeze. A single car garage completes the long list of impressive features. This is a home that truly has it all space, location, and thoughtful updates throughout. Don't miss the opportunity to make it yours! (id:46416)
Nu-Vista Premiere Realty Inc.
1181 Honeywood Drive
London South (South U), Ontario
RAVINE WOODED LOT close to park and down the street from new state of the art public school! The SAPPHIRE model with 2695 sq feet of Luxury finished area on a HUGE walk out pie shaped lot. Ideal for future basement apartment. Very rare and just a handful available! JACKSON MEADOWS, southeast London's newest area. Fully furnished model home available to view. Quality built by Vander Wielen Design & Build Inc. & packed with luxury features! Hardwood flooring, 9 ft ceilings on the main, deluxe "island" style kitchen, 3 full baths upstairs including a 5 pc luxury ensuite with tempered glass shower and soaker tub, second ensuite in front bedroom and 2nd floor laundry. The kitchen features a separate pantry room and massive centre island! Open concept, great room with fireplace! Jackson Meadows boasts landscaped parks, walking trails, tranquil ponds making it an ideal place to call home. NOTE: NEW $28.2 million state of the art public school just announced for Jackson Meadows with 655 seats and will include a 5 room childcare centre for 2026 school year. OPTION to build a Full legal basement apartment WITH SEPARATE ENTRANCE. Come out and see Jackson Meadows! SIX (6) beautiful treed ravine lots still left to build on. Select your lot today and build your dream home. NOTE: PHOTOS in this listing show the model home which has options and upgrades not included in purchase price. Lower level photos show optional basement apartment. This home is to be built. SPECIAL BONUS: 5 pc appliance package valued at $7500. Included in all homes purchased between August 1st and September 30th See listing agent for details. (id:46416)
Nu-Vista Premiere Realty Inc.
1185 Honeywood Drive
London South (South U), Ontario
RAVINE WOODED LOT with walkout basement! Very rare and just a handful available! JACKSON MEADOWS southeast London's newest area. The STERLING MODEL with 2016 sq ft and 3.5 bathrooms. Quality built by Vander Wielen Design & Build Inc. and packed with luxury features! Choice of granite or quartz tops, Oak hardwood on the main floor and upper hallway, Oak stairs, 9 ft ceilings on the main, deluxe "island" style kitchen, 5 pc luxury ensuite with tempered glass shower as well as a full tub and a 2nd primary bedroom with 3 pc ensuite. The kitchen features a separate pantry and a massive 6 foot centre island! Open concept great room with fireplace! Jackson Meadows boasts landscaped parks, walking trails, tranquil ponds making it an ideal place to call home! Many lots available and plans ranging from 1655 sq ft to 3100 sq ft.. Front photo is of another home, this property is TO BE BUILT. NEW $28.2 million state of the art public school just announced for Jackson Meadows with 655 seats and will include a 5 room childcare centre for 2026 year! SPECIAL BONUS: 5 pc appliance package valued at $7500. Included in all homes purchased between August 1st and September 30th See listing agent for details. (id:46416)
Nu-Vista Premiere Realty Inc.
1189 Honeywood Drive
London South (South U), Ontario
RAVINE WOODED WALKOUT LOT! The AZALEA model with 2131 sq feet of Luxury finished area with full walk out basement backing onto protected treed area. Very rare and just a handful available! JACKSON MEADOWS, southeast London's newest area. This home comes standard walk out basement with full sized windows and door, ideal for future basement development. Quality built by Vander Wielen Design & Build Inc. and packed with luxury features! Choice of granite or quartz tops, hardwood on the main floor and upper hallway, hardwood stairs, 9ft ceilings on the main, deluxe "island" style kitchen, 2 full baths upstairs including a 5 pc luxury ensuite with tempered glass shower and soaker tub and an impressive two storey open foyer. The kitchen features a massive centre island and looks out to the wooded ravine! Open concept great room with fireplace! Jackson Meadows boasts landscaped parks, walking trails, tranquil pons making it an ideal place to call home. Many lots available and plans ranging from 1655 sq ft to 3100 sq ft. Model home available to view at 819 Gatestone Road. NEW $28.2 million state of the art public school just announced for Jackson Meadows with 655 seats and will include a 5 room childcare centre for 2026 year! SPECIAL BONUS: 5 pc appliance package valued at $7500. Included in all homes purchased between August 1st and September 30th. See listing agent for details. (id:46416)
Nu-Vista Premiere Realty Inc.
11 - 151 Martinet Avenue
London East (East I), Ontario
Welcome to this charming low maintenance townhouse condo, perfectly nestled in a quiet neighborhood. Step inside to a bright and spacious living room, featuring a large bay window that fills the space with natural light. Enjoy meals at the cozy dinette off the kitchen that opens up to a patio leading to a private deck to complete the main level. Upstairs, you'll find a generous front primary bedroom along with two additional bedrooms perfect for a growing family or guests. The main bathroom offers plenty of counter space and storage to keep everything organized. Head down to the basement and discover even more living space! A rec room, and dedicated laundry area offer bonus functionality that adapts to your needs movie nights, hobbies, or work-from home potential. Come see it for yourself your next chapter starts here. (id:46416)
Sutton Group - Select Realty
836 Gatestone Road
London South (South U), Ontario
POND LOT! The EMERALD 2 model with 1862 sq ft of luxury finished area backing onto pond. Very rare and just a handful available! JACKSON MEADOWS, southeast London's newest area. This home comes standard with a separate grade entrance to the basement ideal for future basement development. Quality built by Vander Wielen Design & Build Inc, and packed with luxury features! Choice of granite or quartz tops, hardwood floor on the main floor and upper hallway, Oak stairs, 9 ft ceilings on the main, deluxe "island" style kitchen, 2 full baths upstairs including a 5 pc luxury ensuite with tempered glass shower and soaker tub and 2nd floor laundry. The kitchen features a massive centre island and looks out on to the walking trails and tranquil pond, making it an ideal place to call home. NEW $28.2 million state of the art public school just announced for Jackson Meadows with 655 seats and will include a 5 room childcare for 2026 year! Price of home is based on house plus base priced lot. Some lots are larger and have premiums. This home is to be built. Photo is of similar property. SPECIAL BONUS: 5 pc appliance package valued at $7500. Included in all homes purchased between August 1st and September 30th. See listing agent for details. (id:46416)
Nu-Vista Premiere Realty Inc.
67 - 2700 Buroak Drive
London North (North S), Ontario
Auburn Homes is proud to present North London's newest two-storey townhome condominiums at Fox Crossing. Stunning & stately, timeless exterior with natural stone accents. Luxury homes have three bedrooms, two full baths & a main floor powder room. Be proud to show off your new home to friends loaded with standard upgrades. Unit 67 is the popular Cornell 2 model and ready for quick closing. This condo is already registered. All hard surface flooring on main. Flat surface ceilings, Magazine-worthy gourmet kitchen. Above & under cupboard lighting, quartz counters, soft close doors & drawers. Modern black iron spindles with solid oak handrail. Large primary bed has a luxury ensuite with quartz countertop, soft close drawers. Relax in the the large walk-in shower with marble base, tile surround. Second luxury bath with tiled tub surround. Second floor laundry with floor drain is so convenient. A 10x10 deck & large basement windows are other added features. Photos are of our model home and include upgrades.Model homes located at 2366 Fair Oaks Blvd. OPEN SAT AND SUN 2-4. (id:46416)
Century 21 First Canadian Steve Kleiman Inc.
49 - 2700 Buroak Drive
London North (North S), Ontario
END UNIT! This is a pre-finished unit (just done), ready for you to move in! Fox Crossing by Auburn Homes, their newest, Modern Two Storey Town House Condo site. "Designed for your Life". Open concept main floor with modern finishes that include:Solid surface flooring on the main floor. Gourmet Kitchen features premium Cardinal Fine Cabinetry with soft close doors & drawers, floating shelves, under and over cabinet lighting. Lots of counter space plus a breakfast bar island all with quartz counter tops. Dining room & great room, are awash with natural light. Oak railings with Black iron spindles, & plush carpet lead you upstairs. Convenient laundry on this 2nd floor (with floor drain). Primary bedroom will be your private escape: ensuite walk-in shower with marble base, tiled surround and a glass door, & walk-in closet. There are two other bedrooms on this level, plus 4piece bath with tiled tub surround. Outside: modern exterior black windows and doors, single car garage, insulated door, stone driveway pavers, professionally landscaped, covered front porch. Plus, you will be able to enjoy your own private 10 ft. x10 ft. deck off the great room. Battery back-up on the sump pump included. Never water (underground sprinkler system), cut the grass or shovel snow again! Easy living with an extra sense of community. Brand new public school opening this year! These are photos of the stunning unit 49. It's the popular Stuart 1 plan. New city park located across the street from the site entrance. Model homes located at 2366 Fair Oaks Blvd. OPEN SAT AND SUN 2-4. (id:46416)
Century 21 First Canadian Steve Kleiman Inc.
2 Welch Court
St. Thomas, Ontario
PRICED TO SELL WITH BELOW MARKET PRICE!!. Located in St. Thomas's Manorwood neighborhood, this custom 2-storey family home. 4 Bedroom, 3washroom, two-car attached garage. Upon entering the home, you notice a large dining area with lots of natural light, oversized windows, and sliding door access to the backyard. The custom kitchen has an island with bar seating and quartz countertops, Stainless Steel Appliances, and plenty of storage. Overlooking it all is the stunning great room with large windows. The main level also has a great mudroom and a convenient powder room. The upper level is highlighted by a primary bedroom suite complete with a walk-in closet, a large master bedroom, and a 5-piece ensuite complemented by a tiled shower with glass door, soaker tub, and double vanity. Three additional bedrooms, a laundry area, and a full 4-piece main bathroom with double vanity. Located just minutes from Elgin Mall, shopping plazas, schools, and easy access To the highway. Don't miss your chance to see this beautiful home." listing photos previously taken and all appliances included"" (id:46416)
Streetcity Realty Inc.
55 Constable Court
London North (North I), Ontario
Nestled on a quiet court . This charming home has been well maintained and demonstrates pride of ownership throughout. Plenty of sunlight enters through the large front facing bay window and fills the open concept main floor. The updated open eat-in kitchen area is maximized with a bonus dining table . From the kitchen walk out onto your deck and into the fully fenced backyard. The upper level is carpet free and hosts three bedrooms with updated windows and a full bathroom. The north facing bedrooms are perfectly situated for multiple uses including a home office with view of the quiet court. The basement is finished and features a cozy wood burning fireplace. The New HVAC system (2021) , electrical breaker panel (2022) Newer flooring, frshly painted, Insulation in basement and attic (2022) are JUST A FEW items on the long list of updates Continued pride of ownership sets this home apart from the rest. The surrounding area offers something for everyone! Bus routes within two minute walking distance, direct route to UWO, popular shopping centres, outlet malls, restaurants, Masonville Mall, The award winning Canada Games Aquatic Centre, hiking / biking and much more. (id:46416)
Sutton - Jie Dan Realty Brokerage
4383 Green Bend
London South (South V), Ontario
Your Dream Home Awaits - Pre-Construction Opportunity by LUX HOMES DESIGN & BUILD INC. - Welcome to the LUCCA floor plan, a stunning 2,252 sq. ft. home designed with your family in mind. Situated on a prime lot that backs onto a proposed park, this home offers the perfect balance of convenience and serenity ideal for family gatherings, outdoor activities, and enjoying nature right at your doorstep.This spacious 4-bedroom, 2.5-bath home features an incredible upper-level loft, offering a versatile space perfect for kids, a game room, or a cozy chill zone. With a thoughtfully designed main floor that includes a convenient laundry area, every detail has been considered for your comfort and ease. Bask in natural light from the abundance of windows throughout the home, creating a bright and inviting atmosphere for you and your loved ones. The unfinished basement is a blank canvas, with lookout windows offering plenty of natural light and potential for future development. The basement can be finished for an additional charge, giving you the flexibility to add extra living space, a rec. room, or even additional bathroom, tailored to your family's needs. With pre-construction pricing, this is YOUR chance to customize the finishes and truly make this home your own. Don't miss this rare opportunity to design the home you've always dreamed of. With LUX HOMES DESIGN & BUILD INC.'s reputation for quality craftsmanship, you can rest assured that your new home will be built with the finest attention to detail. Ideally located, just minutes away from highway 401, shopping, the Bostwick YMCA Centre, parks, and a variety of other amenities. Everything you need is within easy reach, making this location as convenient as it is desirable! (id:46416)
Nu-Vista Premiere Realty Inc.
Contact me
Resources
About me
Yvonne Steer, Elgin Realty Limited, Brokerage - St. Thomas Real Estate Agent
© 2024 YvonneSteer.ca- All rights reserved | Made with ❤️ by Jet Branding
