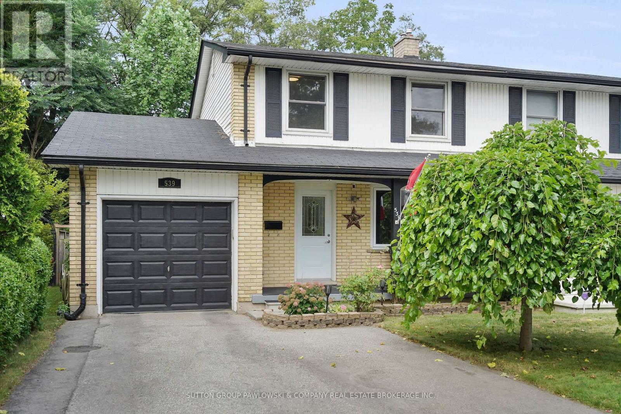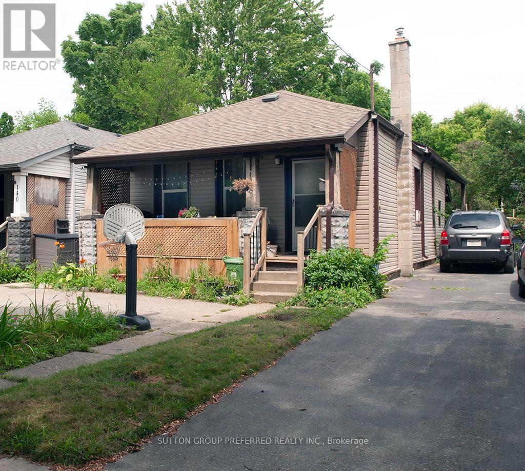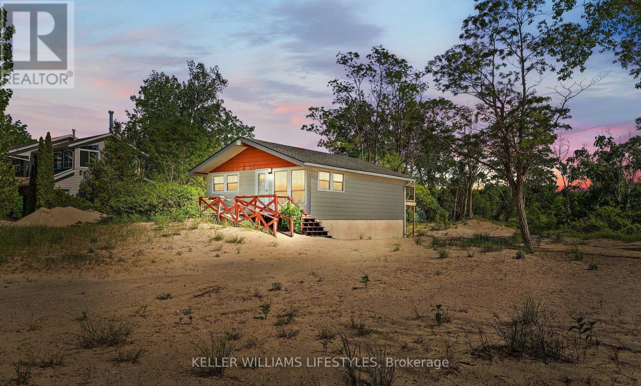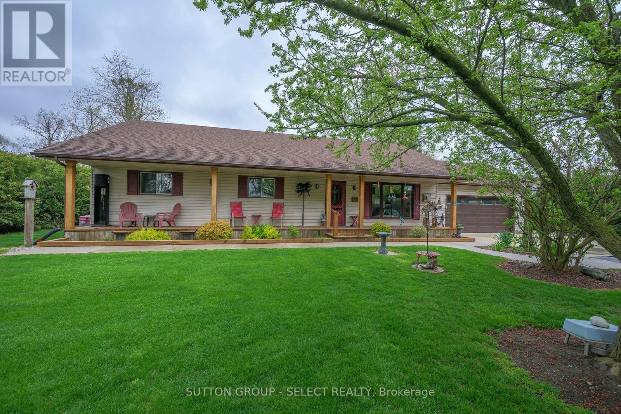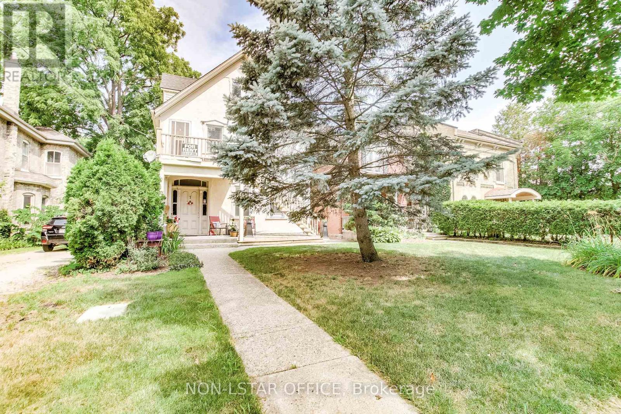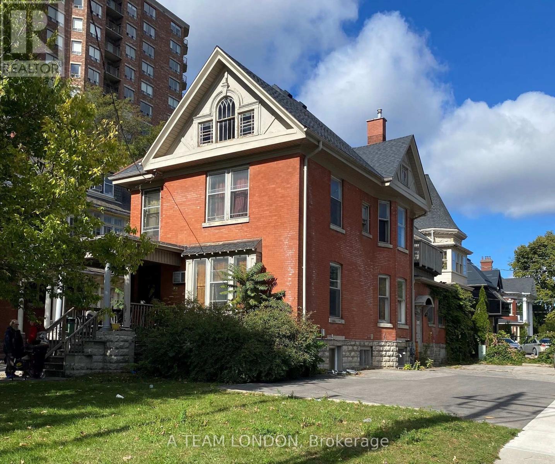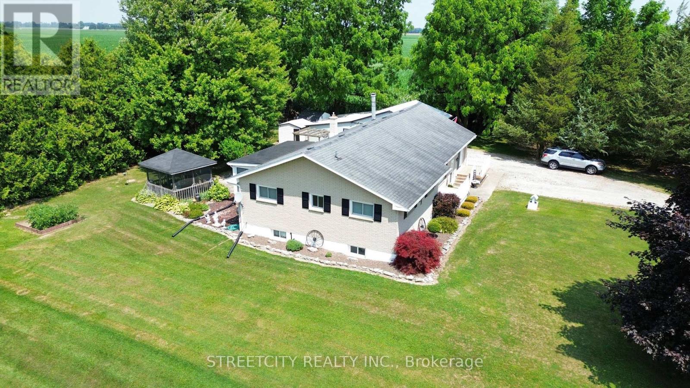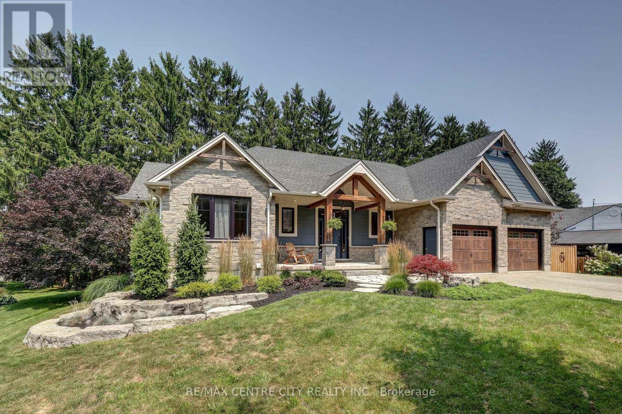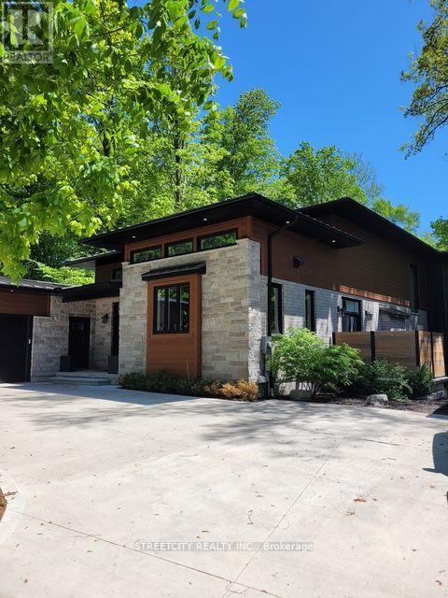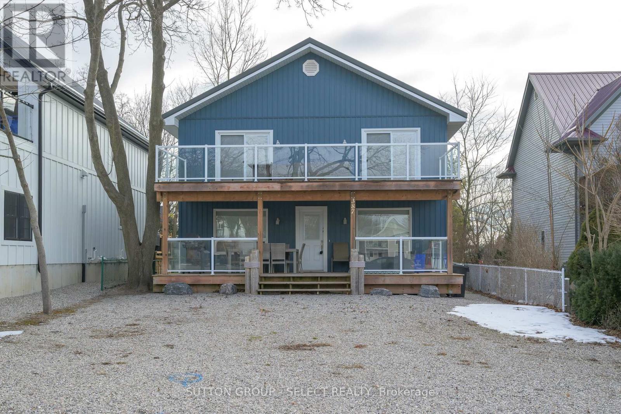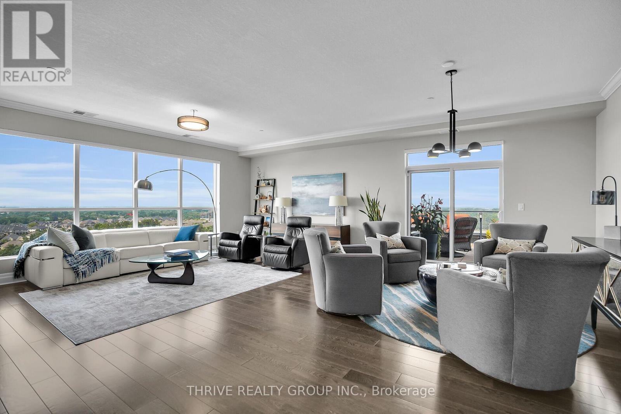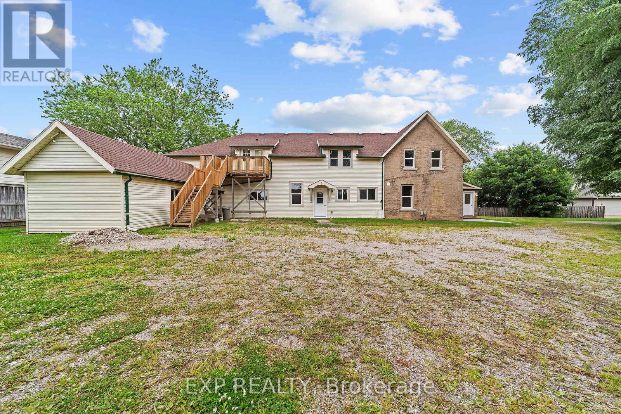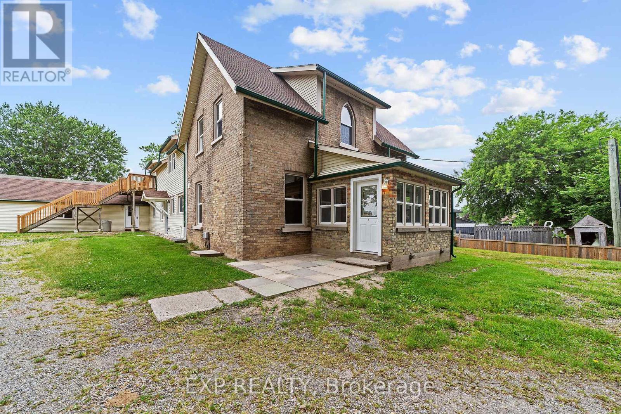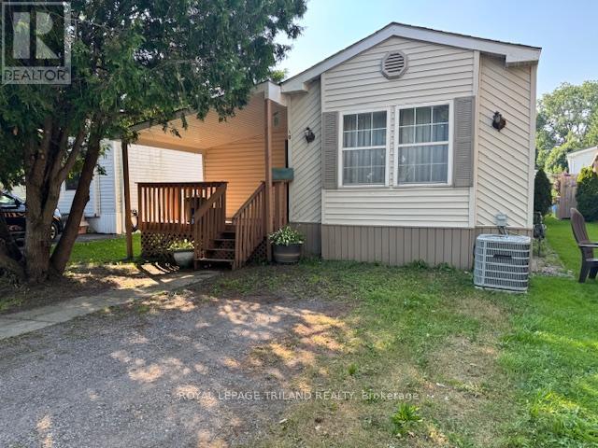Listings
539 Viscount Road
London South (South N), Ontario
First time home buyers step into homeownership with confidence in this beautifully maintained 2-storey semi-detached home, perfectly situated in a sought-after, family-friendly neighbourhood. Whether you're looking for your first home or a smart investment, this property checks all the boxes. Bright and welcoming, the main floor features a spacious living room with newer laminate flooring and a stylish, renovated kitchen with plenty of cabinet space and all appliances included. The cozy family room overlooks a private, mature backyard with an enclosed gazebo sitting area perfect for relaxing or entertaining. Upstairs, you'll find three generous bedrooms with large closets and an updated full bath. The finished lower level offers a great recreation space for movie nights, or family game night. Recent improvements furnace, air conditioner, windows, exterior & interior doors. Extras include an attached garage with inside entry, neutral décor throughout, and an unbeatable location close to good schools, parks, and shopping. An exceptional opportunity at an affordable price -don't miss your chance to get into the market! (id:46416)
Sutton Group Pawlowski & Company Real Estate Brokerage Inc.
Exp Realty
42 - 375 Scott Street E
Strathroy-Caradoc (Se), Ontario
Welcome to 375 Scott St. E Unit # 42, this absolutely amazing detached vacant land home. 2 + 1 bedrooms, 2.5 bathrooms, living with cozy gas fireplace, eat in kitchen with terrace door leading to deck, den or bedroom with transom over entrance and french doors, master bedroom with 3pc ensuite, walk-in closet and patio door to outside patio area, main floor laundry plus 2 pc. Lower level with family room, bedroom, 3 pc bathroom, and bonus room. Private patio area with gazebo, 10 x 10 shed, plus composter and roughed in for sand point, gutter guards, water heater owned. Maintenance fee $128.68 monthly. (id:46416)
Sutton Wolf Realty Brokerage
6378 Sunset Road
Central Elgin, Ontario
Country Bungalow on over half acre lot.(.57 acre). Close to Port Stanley and Golf Courses. This home offers 2 bedrooms, eat in kitchen, Livingroom with gas fireplace and Main floor familyroom with free standing gas fireplace. 4 Piece bath. Lower level offers a full unfinished basement. Municipal water and Septic System. (id:46416)
Elgin Realty Limited
138 Colborne Street
London East (East K), Ontario
The area is currently going through redevelopment and infrastructure improvements. Minutes to Downtown, Richmond Row, Parks, Hospitals, Bus Route, Shopping. Great opportunity for the owner to live in one unit and get income from the 2nd one or simply adding it to your real estate portfolio. Duplex front/ back. Two 2bdrm units on the main floor. Front unit occupied by the long-term tenant. Rear apartment is currently vacant (needs renovation). Some upgrades over the years: roof, most of the windows, siding. Price reflects the need of renovation of the rear unit. (id:46416)
Sutton Group Preferred Realty Inc.
7403 Sanderson Road
Lambton Shores (Port Franks), Ontario
Discover tranquility in this charming lakeside community. Just steps from Lake Huron's shores, this property offers private beach access for sun-soaked days & stunning sunsets. The rear backs onto Mud Creek, offering serene river views. Whether you're into water sports, nature, or seeking a quiet escape, this location has it all. The rustic cottage features 3 bedrooms (possible 4th), a 4pc bath, vaulted ceilings and a basement for storage. Update or expand the cozy retreat, or build your dream home. Port Franks is a hidden gem with trails, Pinery Provincial Park, golf courses within 20 minutes, and Port Franks Marina & boat launch nearby. In 15 minutes, enjoy Grand Bends restaurants, bars, and shopping, or in under an hour, reach Londons major retailers. Dont miss this opportunity at 7403 Sanderson Rd. Book your private viewing today! (id:46416)
Keller Williams Lifestyles
8444 Lazy Lane
Lambton Shores (Thedford), Ontario
$699,900 | Year-Round Waterfront Bungalow with Boating AccessLive the waterfront lifestyle every day in this private, 1,300 sq ft bungalow backing onto the scenic Ausable River just a 20-minute boat ride to Port Franks and minutes to Grand Bend.Ideal for retirees, families, or cottage seekers, this year-round home blends comfort, nature, and recreation in a peaceful riverside setting.Property Highlights:3 Bedrooms | 1.5 Bathrooms | 1,300 sq ftOpen-concept layout with engineered hardwood floorsUpdated kitchen with granite counters & farmhouse sink4-season sunroom plus hot tub room for year-round relaxationOversized main bath with granite vanity; laundry in 2nd bath12 x 14 screened gazebo by the river perfect for morning coffee or sunset drinksPersonal dock + boat launch nearby for motorboats, jet skis, kayaks & paddleboards2 sheds + covered RV & boat parking on asphalt pad with removable tarp shelterA rare chance to enjoy waterfront living with privacy, amenities, and direct river access. (id:46416)
Sutton Group - Select Realty
312 Piccadilly Street
London East (East F), Ontario
First time offered in 42 Years. 312 Piccadilly sits on a quiet North London Street. The present owner has resided in the solid income property for 42 years and allowed him to derive a superior cash flow from the apartments that are large. 312 Offers 4 units, 3 Two Bedroom Units, and 1 one bedroom unit. Unit 3 Upper unit where the owner resides, has an impressive Loft that was custom built. It overlooks the living large area with Projected income of $2650.00 or $31,800 Yearly. Unit 2 Lower has a nice porch to sit on and enjoy the street scape, two bedrooms, hardwood floor, large principal rooms ideal for an owner occupied unit. Presently rented Month to Month at $820,00. Projected income for this unit would be $2300.00 or $27,600 Yearly. Unit 3, 1 Bedroom Vacant projected income $1600.00 monthly or $19,200 Yearly, Unit 3 Vacant projected Income $2000.00 or $24,000 Yearly. Total projected income $102,00,00. This projection is based on upgrading the units as they come vacant. The area that this building sits in close to University of Western Ontario, Saint Joesphs Hospital, Easy access to Fanshawe College, Walk to Richmond Row the famous Ceeps, Joe Kools, grovery store, lots of bike paths, parks. This is a perfect location. Parents why buy a house your children to live in when you can buy an apartment building that will creat a lasting income a pefect keep for them as years pass on after they graduate this building will appreceiate a true good long term investment. Owner will consider holding a First Mortgage with an appropriate down payment. Please note Apt tenant pays Heat. Apt Tenant pays Hydro. Apt 3 Owner occupied Electric heat. Apt Tenant pays Hydro. Owner pays water for the building. Hours notice, See Floorplans. Sold as is condition. (id:46416)
Nu-Vista Premiere Realty Inc.
334 Queens Avenue
London East (East F), Ontario
This property is a well-established licensed Informal Residential Care Facility located at the corner of Queens Avenue and Waterloo Street in the heart of central London. Operating as Thomcare, this charming 2-storey red brick dwelling features 10 bedrooms offering single and double occupancy, currently accommodating 16 residents each paying $1,050 per month. With a full kitchen, 3 bathrooms, and ample living space, this property offers both comfort and convenience. Boulevard parking for 5 vehicles. Generating an impressive Net Operating Income (NOI) of $95,881.00, Thomcare is fully managed with on-site staff, allowing for a hands-off investment. The property can easily be adapted for student housing or as a room rental property. Zoned DA2, this property has great flexibility for future use. Don't miss this rare opportunity to acquire a solid income-generating asset in a prime downtown location. (id:46416)
A Team London
38 Byron Avenue E
London South (South F), Ontario
Welcome to 38 Byron Avenue, nestled in Wortley Village! This charming 3-bedroom, 1-bathroom, 2-storey home offers a warm and inviting atmosphere with two spacious living areas on the main floor, one featuring a cozy gas fireplace. Beautiful stained glass windows at the front of the home add character and timeless appeal. The functional layout provides plenty of space for family living and entertaining. The private backyard, is ready for your personal touch - perfect for creating your dream outdoor retreat. A 2-car driveway ensures convenient parking. Located in the sought-after Wortley Village community, you'll love being steps from vibrant shops, cafes, parks, and schools. Don't miss this opportunity to own a character-filled home in one of Londons most desirable neighbourhoods! (id:46416)
Royal LePage Triland Realty
29422 Dawn Valley Road
Chatham-Kent, Ontario
Tucked on a peaceful half-acre surrounded by mature trees, this beautifully maintained, custom-built raised ranch is ready for your next chapter. With 3+1 bedrooms, 2 bathrooms, and a layout that easily adapts to your needs, theres room to grow, gather, or create private spaces for everyone in the family even multigenerational living. Enjoy a variety of living areas, including bright kitchen-dining, a living room, a cozy family room, a rec room complete with games area and private bar, and a large sunroom that brings the outdoors in perfect for morning coffee or winding down in the evening. The detached double garage includes a workshop, giving you extra space for hobbies, tools, or storage. Whether its hosting movie nights, working on weekend projects, or giving teens their own hangout zone, this home offers comfort, space, and flexibility in a tranquil country setting all just minutes from town conveniences. A rare find with endless possibilities for family-focused living. HWT OWNED-2021, OIL FURNACE-2017, 3000GAL FRESH WATERTANK-2020, OIL TANK -2023, ROOF-2007 (id:46416)
Streetcity Realty Inc.
605 - 380 King Street
London East (East K), Ontario
Welcome to 380 King Street in downtown London, ideally located on rapid transit routes and steps from shops, dining, and entertainment. This bright and spacious 6th-floor condominium offers two bedrooms, two full bathrooms, and a large covered balcony with plenty of sunshine and attractive city views.The generous primary bedroom includes an ensuite, while the second bedroom is perfect for guests, a home office, or additional living space. The unit features a spacious living room with an adjoining dining area, a functional kitchen, and a good-sized storage room that could be converted to in-suite laundry. Shared laundry facilities are also available in the building.Residents enjoy access to a variety of amenities, including a heated indoor pool, gym, fitness room, sauna, family events room, library, and beautifully maintained outdoor seating areas. Pets are welcome, making this an ideal home for animal lovers.The monthly condo fee covers heat, hydro, water, Rogers internet, cable TV and one underground parking spacemaking for truly stress-free downtown living. (id:46416)
Keller Williams Lifestyles
145 Victoria Avenue
South Huron (Stephen), Ontario
Set on just over half an acre and backing onto lush green space, this stylishly updated home in Crediton is the perfect blend of space, privacy, and modern updates! Inside, you'll find a beautiful and spacious living area designed for hosting and family gatherings, along with the convenience of main floor laundry. The main floor also features one bedroom, while the upper level includes three bedrooms ideal for guests, a home office, or a growing family. The home still showcases its beautiful old charm trim around the doors and windows, adding character to the many modern updates. Enjoy the new vinyl plank flooring, a durable metal roof designed to last for decades, new electrical wiring, new gas piping and thermostat, freshly painted interiors, a stunning new main floor bath, refinished stairs, new pot lights, an opened doorway for improved flow, and a roughed in bathroom upstairs ready for your finishing touches.The dining room has been thoughtfully renovated to now feature sliding doors leading directly to the outdoors, creating a seamless transition from indoor to outdoor living. Step outside to a newly extended backyard lounge area perfect for BBQs, entertaining, or quiet evenings under the stars. The exterior also offers two porches (one at the front and one at the side of the home), a brand new fence for added privacy, and a new concrete pad by the garage, enhancing functionality and curb appeal. A detached, heated 2car garage/shop ideal for hobbies, projects, or year round entertaining completes the package. The garage has been resprayed and re-insulated. Enjoy the convenience of expansive parking that can easily accommodate guests, larger vehicles, and all your outdoor equipment. Within a comfortable commute to London, Grand Bend, Exeter, Stratford, and other nearby communities, this property offers the perfect combination of quiet country charm and convenient access to everything you need. (id:46416)
Sutton Group - Select Realty
11507 Lagonda Way
Chatham-Kent (Rondeau Area), Ontario
Luxury Waterfront Living in Rondeau Bay Estates.Welcome to your private lakeside escape where exceptional craftsmanship meets the serenity of Rondeau Bay. This custom-built brick and stone bungalow offers the perfect blend of refined elegance and relaxed waterfront lifestyle.Designed with the enthusiast in mind, the heated triple-car garage features soaring 15-foot ceilings in the third bay, a car lift, and a convenient 2-piece bath ideal for storing boats, classic cars, or recreational gear.Inside, the heart of the home is a chef-inspired kitchen, showcasing a massive granite island, walk-in pantry, premium stainless steel appliances, and sleek finishes throughout. The layout flows seamlessly into a warm dining area and a cozy living space centered around a gas fireplace perfect for entertaining or unwinding at the end of the day.This spacious home offers three well-appointed bedrooms, each with generous walk-in closets. The primary suite is a retreat of its own, complete with a spa-like 4-piece ensuite, while the luxurious 5-piece main bathroom ensures comfort and style for family and guests alike.Step outside to your covered porch and take in the stunning views of the canal. Your private dock awaits just hop onto your pontoon, fishing boat, or kayak and cruise directly into the beauty of Rondeau Bay. Whether you love boating, fishing, or swimming, this is the perfect place to enjoy it all.Located minutes from the natural wonder of Rondeau Provincial Park, where scenic trails, sandy Lake Erie beaches, and a charming lakeside restaurant await. This is truly a lifestyle like no other! $400/year Rondeau Bay Property Owners Association Fee (includes maintenance of common areas, mini-Golf Course, dock lot & canals). (id:46416)
Century 21 First Canadian Corp
31 Richard Court
Aylmer, Ontario
Step into comfort, style, and timeless craftsmanship in this stunning 3+1 bedroom, 3 bathroom home built by DeSutter Homes. Nestled in a quiet, family-friendly neighbourhood, this beautifully designed Craftsman-style property offers everything you need to live, relax, and grow. From the moment you arrive, you will be greeted by thoughtful landscaping, a double garage, and a striking exterior of brick, Citadel stone, and premium vinyl siding. The curb appeal is just the beginning. Inside, the heart of the home is an amazing kitchen with engineered quartz countertops, updated lighting and sink. The home features warm maple hardwood flooring throughout. The open-concept layout flows into a cozy living room with a farmhouse style fireplace mantle, perfect for family gatherings or quiet evenings. The spacious primary bedroom features a walk-in closet and a luxurious ensuite, while the lower level offers a bright and open family room, a fourth bedroom with its own walk-in closet, and a third bathroom. ideal for guests or growing families. Step outside to enjoy a partially covered deck, a fully fenced yard, and a backyard oasis complete with a Toja Grid Pergola, raised garden boxes, kids playset, firepit, and shed all ready for summer fun and relaxation. With premium finishes, thoughtful extras, and room to grow, this home is ready to welcome you. (id:46416)
RE/MAX Centre City Realty Inc.
4799 Sunset Road
Central Elgin (Port Stanley), Ontario
Welcome to this exceptional custom-built ranch home offering over 2,200 sq. ft. above grade and more than 3,800 sq. ft. of total finished living space, perfectly situated on a mature, professionally landscaped lot. This 6 bedroom, 3 bathroom home (3+3) blends luxurious finishes with smart design and spacious comfort. Step inside to a bright, open-concept main floor featuring soaring vaulted ceilings, hardwood flooring throughout, and a striking focal gas fireplace. The gourmet kitchen is an entertainer's dream with quartz countertops, a massive island, walk-in pantry, and built-in surround sound speakers throughout the living space. A mudroom adds functionality and convenience. The primary suite is a true retreat, showcasing a generously sized bedroom, walk-in closet, and a spa-inspired ensuite with luxury finishes and stone countertops - also found in all bathrooms. The fully finished lower level boasts 9-foot ceilings, oversized windows for abundant natural light, laundry room, and an ideal layout for extended family or guests. Outside, enjoy the stunning curb appeal, large covered deck, hot tub, and dog run, all surrounded by mature trees and manicured landscaping. The double-car garage and wide driveway complete this beautiful property. This thoughtfully designed home truly checks all the boxes - space, elegance, function, and comfort. Minutes to the Port Stanley Beach, shopping and entertainment. Enjoy the best of both worlds with this stunning home. (id:46416)
RE/MAX Centre City Realty Inc.
141 Baldwin Street
Tillsonburg, Ontario
This architecturally striking home offers the perfect blend of modern luxury and natural serenity. Thoughtfully designed with elevated features throughout from heated garage floors to a sleek metal roof this property delivers both comfort and style in every detail. Nestled among lush, mature trees, its prime location offers easy access to all major amenities while maintaining a private, tranquil setting. Step inside and be captivated by the soaring cathedral ceilings that rise to an impressive 18 feet, flooding the open-concept living space with natural light. At the heart of the home, a showstopping reclaimed wood staircase adds warmth and character as it elegantly connects the main and upper levels. The main floor boasts a private master retreat complete with a spacious ensuite, while the oversized dining area and cozy gas fireplace make the family room perfect for both everyday living and large-scale entertaining. The chefs kitchen features an expansive center island and direct access to both a dedicated BBQ area and a covered porch that overlooks low-maintenance landscaping no grass, just curated greenery for effortless enjoyment. Downstairs, the finished lower level offers incredible flexibility with potential for multi-generational living, a home gym, theatre, or recreation space. This one-of-a-kind home stands out in every way designed to impress and built to last. (id:46416)
Streetcity Realty Inc.
64 - 40 Tiffany Drive
London East (East I), Ontario
Welcome to this beautifully renovated townhouse, where modern comfort meets convenience! Featuring 3 spacious bedrooms and 1 1/2 bathrooms, this home is freshly updated with soothing neutral tones and stylish finishes throughout. The upgraded kitchen boasts quartz countertops, a chic backsplash, and brand new stainless steel appliances. The thoughtfully designed kitchen and dining area feature additional cabinetry and counter space, offering both functionality and a touch of elegance. Brand new bathroom with walk-in shower on second floor. Other recent upgrades include brand new flooring, modern lighting, and pot lights added to the living room to create a warm and inviting space. Enjoy abundant storage throughout the home, along with two assigned parking spots right in front of the unit for ultimate ease. BONUS: A brand new furnace and A/C system valued at $14,000, offering you peace of mind and added value on these 2 big ticket items. Ideally located with easy access to Veterans Memorial Parkway, Highway 401, shopping malls, and all amenities, this home is move-in ready, fresh, modern, and beautifully finished inside. Don't miss your chance to own this turnkey gem book your showing today! (id:46416)
Sutton Group - Select Realty
387 Stanley Pk Drive
Central Elgin, Ontario
Long weekend coming up; buy this Stunning vacation home or investment property in the coveted Edith Cavell Beach District. With a $1.6M replacement cost, this custom-built 2019 home offers unmatched value just steps from Pumphouse Beach, with a beautiful park view. Move-in Ready & Low Maintenance No grass to mow, completely carpet-free, and fully furnished for a turn-key experience. Modern & High-End Features Chefs kitchen with stainless steel appliances, granite countertops, high-gloss cabinetry, gas stove, built-in oven & microwave, plus custom blinds, LED pot lights, and 3 large decks with fire-pit in back. Designed for Families & Entertaining Spacious 4-bedroom, 2.5-bath layout, main-floor primary suite, and open-concept living areas. Investment Potential Short-term rentals permitted! Sleeps 10+ comfortably, 3 King beds and 4 singles in the kid room making it an ideal income-generating property.Dont miss this rare opportunity. Schedule your private showing today! (id:46416)
Sutton Group - Select Realty
1 Huntington Terrace
St. Thomas, Ontario
Beautifully updated 2-storey home with double garage tucked away on a quiet cul-de-sac, just a short walk to parks, shopping, and amenities. This home welcomes you with a spacious foyer and a bright open layout featuring a stylish mix of hardwood, tile, and laminate flooring. The cozy front living room is perfect for relaxing, while the large dining area offers space for entertaining. The kitchen is equipped with new appliances and an eat-in area that opens to the backyard, complete with a new gas line for the BBQ (2024). The vaulted great room with gas fireplace is ideal for cozy nights in. The main floor also includes a primary bedroom with ensuite and private backyard access, along with a second bathroom, laundry, and inside entry to the garage. Upstairs, you'll find two generously sized bedrooms and a full bath. The finished lower level includes a large rec room, one bedroom, and two bonus rooms. All of the basement flooring was updated in 2023. Other recent updates include a new front patio (2024), new sump pump, new water line to the road (2024), garage furnace (2025), furnace and A/C (2020), and owned hot water tank (2020). This house has all the room you will need! Come take a look! (id:46416)
Team Glasser Real Estate Brokerage Inc.
1301 - 240 Villagewalk Boulevard
London North (North A), Ontario
Welcome to this exquisite penthouse in the heart of Sunningdale, a rare offering in one of the London's most prestigious high-rise buildings. Spanning 2,140 sq. ft., this 2-bedroom + den residence boasts soaring ceilings, a formal dining room, and a bright, open-concept layout perfect for both everyday living and upscale entertaining. The spacious great room features a fireplace and seamlessly connects to the gourmet kitchen, complete with an island, stone countertops, and premium finishes. The luxurious primary suite includes a generous walk-in closet and a spa-inspired ensuite bath. Enjoy breathtaking, unobstructed North and East views from your expansive outdoor living spaces including a covered balcony (90 sq. ft) and a private 486 sq. ft. terrace ideal for entertaining or relaxing in total privacy. The building offers a full suite of luxury amenities, including an indoor pool, fitness centre, golf simulator, theatre room, and a residents kitchen and formal dining room for hosting private events. Additional highlights include two underground parking spaces (#54 and #33) and three storage lockers (#132, #141, and #153). This is a rare opportunity to own a signature penthouse with unmatched outdoor space and five-star amenities in one of Londons most desirable communities. (id:46416)
Thrive Realty Group Inc.
50 Fairview Avenue
St. Thomas, Ontario
A fantastic opportunity to own a fully legal and vacant extensively upgraded 4-plex where you can set your own rent in the fast-growing city of St. Thomas. This building offers a desirable unit mix of one 4-bedroom unit, two 3-bedroom units, and one 2-bedroom unit. Nearly every major component has been updated over the past 10 years, including new kitchens, modernized electrical (100 amps per unit), full waterproofing (interior & exterior), refinished floors (2024), updated roof (50 year shingles) and windows, fresh paint (2024), three units have updated bathrooms and updated exterior doors on all units. Additional highlights include basement storage, in-unit laundry potential, owned water heaters (x4), municipal sewer connection, and the potential for a 5th unit in the basement. Situated on a large 0.61-acre lot with significant under-utilized land offering potential for future units, parking, or storage (concepts for up to 16 units supported by recent planning study; zoning amendment required). Ideally located minutes from parks, schools, shopping, and downtown amenities with quick access to London and Hwy 401. St. Thomas is an affordable, rapidly growing community with major new employers (Volkswagen EV plant, Amazon, Magna), a revitalized downtown core, and strong long-term rental demand an ideal turnkey investment with future upside. (id:46416)
Exp Realty
50 Fairview Avenue
St. Thomas, Ontario
A fantastic opportunity to own a fully legal and vacant extensively upgraded 4-plex where you can set your own rent in the fast-growing city of St. Thomas. This building offers a desirable unit mix of one 4-bedroom unit, two 3-bedroom units, and one 2-bedroom unit. Nearly every major component has been updated over the past 10 years, including new kitchens, modernized electrical (100 amps per unit), full waterproofing (interior & exterior), refinished floors (2024), updated roof (50 year shingles) and windows, fresh paint (2024), three units have updated bathrooms and updated exterior doors on all units. Additional highlights include basement storage, in-unit laundry potential, owned water heaters (x4), municipal sewer connection, and the potential for a 5th unit in the basement. Situated on a large 0.61-acre lot with significant under-utilized land offering potential for future units, parking, or storage (concepts for up to 16 units supported by recent planning study; zoning amendment required). Ideally located minutes from parks, schools, shopping, and downtown amenities with quick access to London and Hwy 401. St. Thomas is an affordable, rapidly growing community with major new employers (Volkswagen EV plant, Amazon, Magna), a revitalized downtown core, and strong long-term rental demand an ideal turnkey investment with future upside. (id:46416)
Exp Realty
7 Magee Street
London East (East O), Ontario
Splish Splash! This adorable home was made for summer! Stay cool in the 16 x 24 foot "on ground" pool with concrete patio surround, installed in 2021. Hang out with friends in the garage games room (garage can easily be converted back for parking if desired), spend a quiet evening under the gazebo, and enjoy your morning coffee on the covered deck! Plenty of grassy space left over for the kids & pups! Coming inside, there's a fully open concept kitchen/living room, and a spacious lofted master suite with a pretty 3 piece ensuite, and walk in closet. The main level also includes 2 bedrooms and an updated 4 piece bath. Full basement is wide open and unspoiled, ready to finish just the way you want. Great location on the edge of Fairmont, with easy access to downtown, Hwy #401, and an easy 5 minute walk to groceries, bank and coffee! (id:46416)
Blue Forest Realty Inc.
10 - 200 Agnes Street
Thames Centre (Thorndale), Ontario
Thorndale! Primary bedroom has double closet and French doors to 4 piece ensuite with jacuzzi tub. Well designed with extra washroom and a (bonus 12 x 24 side addition ) allowing for off season storage rooms or office space. Covered front porch with southern exposure, generous lot size surrounded by lots of green space for your morning walks and just a minute to enjoy events at the new Community Centre. Unique 14 x 68 ft Commodore built in 1990 has skylights and lots of cabinetry. The possession date is flexible and the land lease is only 525.00 a month and includes water. Great opportunity! (id:46416)
Royal LePage Triland Realty
Contact me
Resources
About me
Yvonne Steer, Elgin Realty Limited, Brokerage - St. Thomas Real Estate Agent
© 2024 YvonneSteer.ca- All rights reserved | Made with ❤️ by Jet Branding
