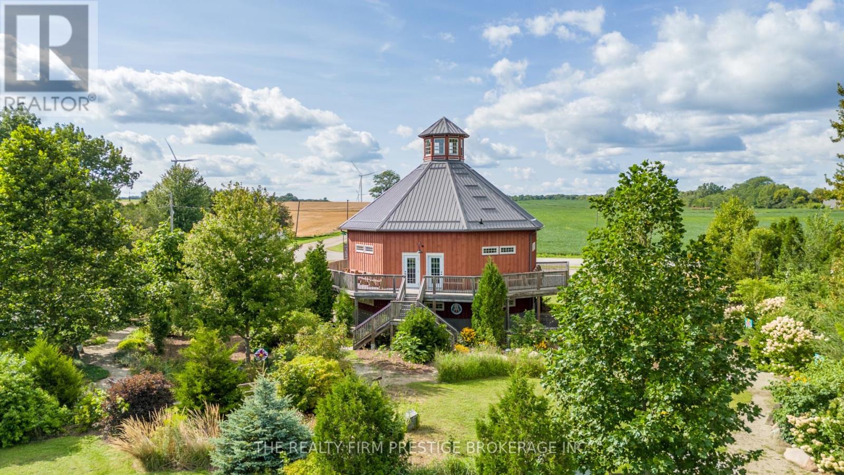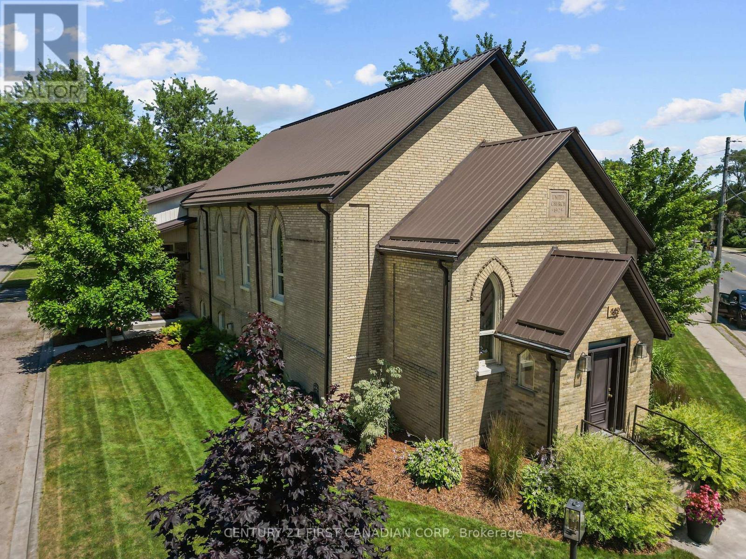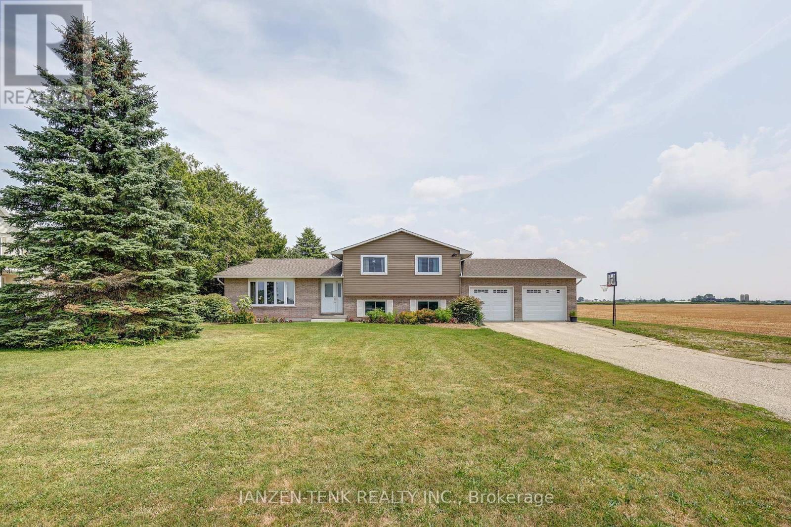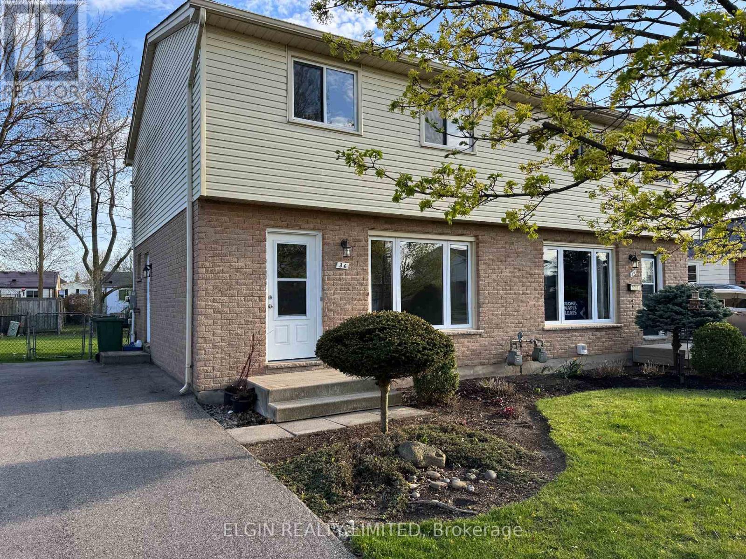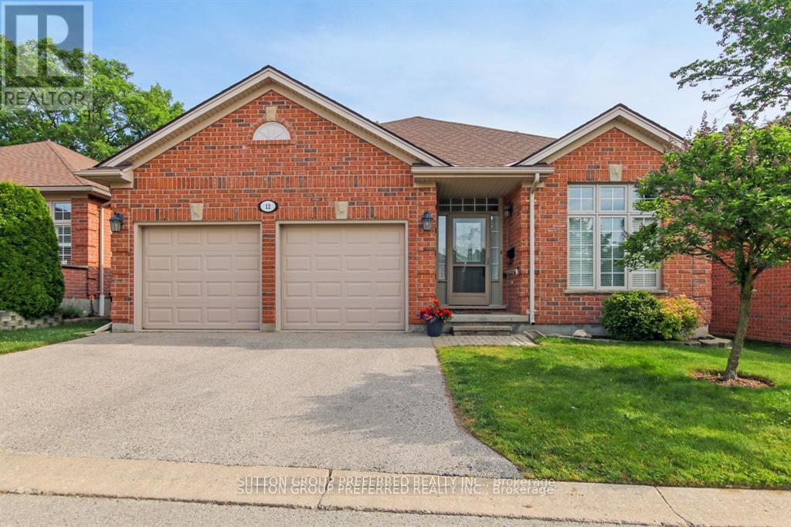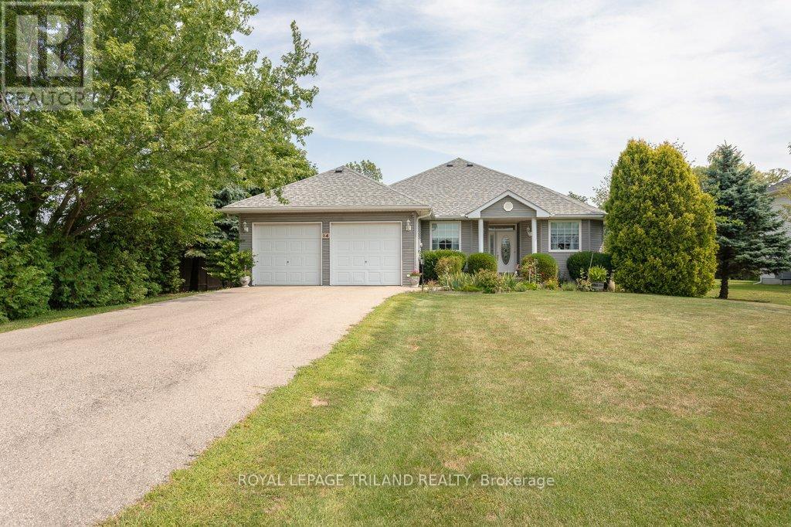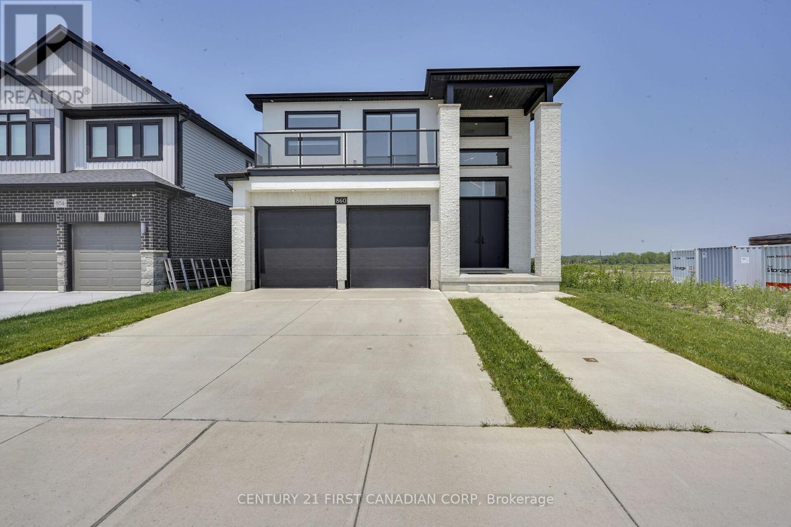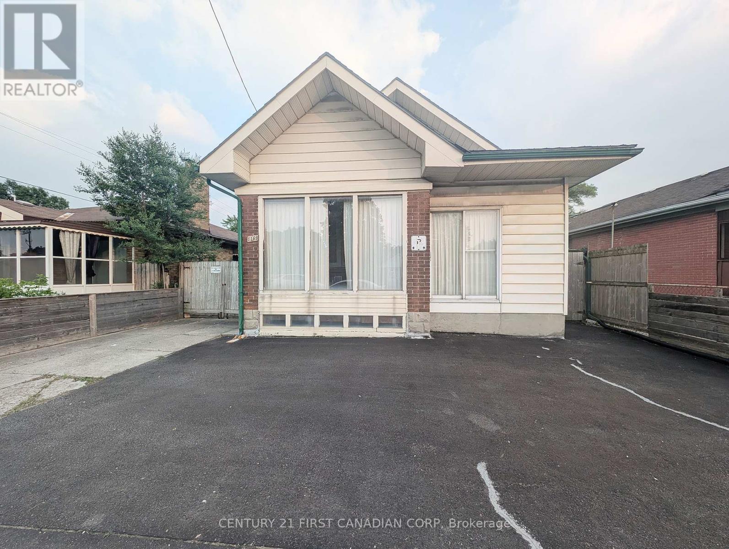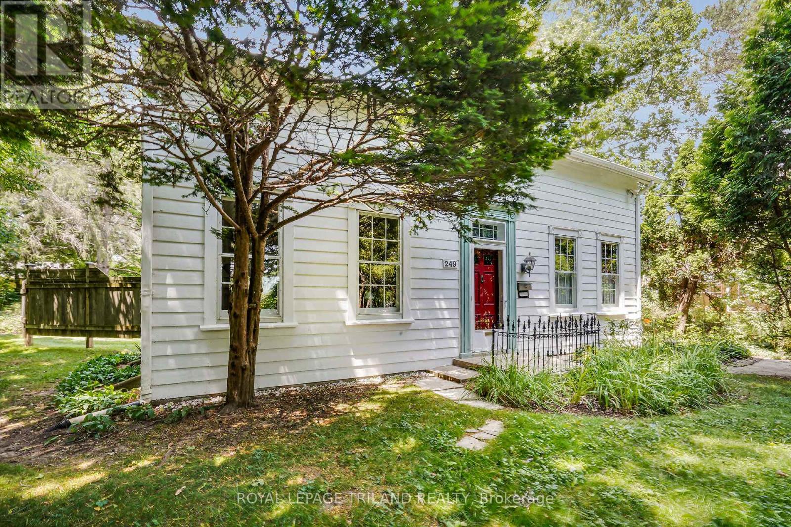Listings
14226 Talbot Trail Road
Chatham-Kent (Muirkirk), Ontario
Be a part of history! This one of a kind octagon shaped building on over a half acre has been completely rebuilt in 2013. With beams taken from century old barns to add character to this unique building! The zoning allows for almost endless possibilities. Previously used as a cafe and store, this property also allows events, residential/commercial mix, art studio, the list goes on and on. Well water, a septic system and geothermal heat and air conditioning keeps your monthly bills to a minimum while offering maximum comfort. Entrepreneurs, business owners, architectural enthusiasts and dreamers, this is your chance of a lifetime to turn this unique building into something great to make your business ownership dreams come true. Don't delay-call today! (id:46416)
The Realty Firm Prestige Brokerage Inc.
441 Skyline Avenue
London North (North B), Ontario
Fantastic end unit condo with walk-out basement situated in a highly desirable north London neighbourhood. This spacious townhouse offers 1767 square feet above grade, a large rec room below grade, a rare double car garage, 4 bedrooms upstairs, convenient upstairs laundry and a master bedroom with walk-in closet and 3 piece en-suite bathroom. The main floor has a large living room with a gas fireplace and a kitchen with eating area and patio doors to the raised deck that offers tons of privacy. The finished lower level offers tons of space and a walk out to your backyard. Located in the Jack Chambers school area and a short distance from Masonville Place Mall, the YMCA and the city trails. (id:46416)
Century 21 First Canadian Corp
47 Ashberry Place
St. Thomas, Ontario
Spacious Family Home in a Fantastic Community! Welcome to this beautifully finished 5 bedroom, 3.5 bath home located in a desirable neighborhood, just steps from schools, parks, and shopping. This home features a double attached garage, a fully fenced backyard, and plenty of space for the whole family. Inside, you'll find a bright and open layout, ideal for both entertaining and everyday living. The kitchen has granite countertops, an island along a pantry. The fenced yard comes with a deck as well as a shed for storage. The house also includes backyard lighting, security cameras, and a fire pit. With a fully finished basement, there's room for everyone. This is the perfect blend of comfort, space, and convenience dont miss out! (id:46416)
RE/MAX Advantage Realty Ltd.
92 Ridge Street
Strathroy-Caradoc (Sw), Ontario
MOVE IN READY WITH A NICE BACKYARD! Welcome to this beautifully finished raised bungalow, perfectly situated on a desirable street in the sought-after south end of town. Nestled on a generous lot adorned with mature trees, this home offers the ideal blend of comfort and outdoor beauty. Step inside to discover a spacious living room highlighted by vaulted ceilings and modern flooring, creating a bright and airy atmosphere. This inviting space seamlessly flows into a good-sized dining area, ideal for family gatherings and entertaining. The well-appointed kitchen boasts ample cupboard and counter space, a convenient breakfast bar, and includes appliances for your convenience. From the kitchen, you can easily access the deck that overlooks the picturesque backyard, where mature trees provide abundant shade during the summer months, making it a perfect outdoor retreat. The main level hosts three generously sized bedrooms, with the primary suite featuring his and her closets and en-suite privileges to the full four-piece main bathroom, offering both comfort and privacy. The lower level of this home is designed for relaxation and leisure, featuring a spacious family room that provides plenty of space for family activities and entertainment. You will also find two additional bedrooms on this level, perfect for guests or growing children, along with a recently updated three-piece bathroom featuring a modern vanity and a sleek corner glass shower. Location, Location, Location: This bungalow is ideally located in the south end, just a stone's throw away from the local recreation center. Enjoy easy access to a wealth of community amenities including a town pool, beach volleyball courts, basketball courts, a skate park, tennis courts, a baseball diamond, pickle ball courts, the arena and much more. Its an exceptional neighborhood for families, combining convenience with a vibrant community atmosphere. Don't miss your chance this one is a must see! (id:46416)
Century 21 Red Ribbon Rty2000
142 Main Street
Lucan Biddulph (Lucan), Ontario
Welcome to 142 Main Street in the heart of Lucan, a beautifully restored yellow-brick church offering over 6,500 square feet of updated living space, historical charm, and endless potential. Perched on the corner of Main and Francis Streets, this iconic property enjoys exceptional visibility in one of the most vibrant corners of this growing community, just 15 minutes north of London. Inside, the lower level has been thoughtfully converted into a spacious and functional living area featuring two bedrooms, a bright office space, and a stunning primary suite. The primary bedroom and luxury ensuite are located in the lower level, offering a private retreat with modern finishes and thoughtful design. Toward the back of the main level, you will find four additional bedrooms, all updated with care while preserving the buildings unique architectural features. Zoned for mixed residential and commercial use, this property invites a wide range of possibilities. Keep it as a unique family home or explore ideas like a brewery, café, restaurant, yoga studio, wellness centre, gallery, or boutique retail space. With its size, layout, and prime location, its ideal for live-work lifestyles or business ventures. Beyond the building itself, the property also boasts a large yard, perfect for a private backyard retreat or transformed into a welcoming patio space with direct access off Main Street. Whether you are drawn by the history, the flexibility, or the standout design, 142 Main Street offers something truly special. (id:46416)
Century 21 First Canadian Corp.
10408 Rogers Road
Malahide, Ontario
Country living just minutes northwest of Aylmer. This is a 3 bedroom and 2 bathroom side split home with a large 2 car attached garage sitting on approximately a half acre of land. The main floor consist of a newer kitchen, a large dining room and living area. Just up a few steps is the separate bedroom area with 3 bedrooms and a full bath. Down a few steps is a family room, a second bathroom and a large laundry/mudroom with a door leading to the garage. The lower basement houses all the utilities and is unfinished with lots of room for storage or future development. The spacious property allows you to enjoy many activities in your back yard. In 2022, a 20 x 30' shop was built in the backyard having a 60amp electrical service. (id:46416)
Janzen-Tenk Realty Inc.
120 - 2228 Trafalgar Street
London East (East I), Ontario
Main floor one bedroom condo in East London. This condo has a large bedroom, a fireplace, 1 parking spot, ensuite laundry, access to the pool and easy access to 401! PETS ARE ALLOWED YES (id:46416)
Keller Williams Lifestyles
36 Vanier Place
St. Thomas, Ontario
Welcome to this charming semi-detached house on a quiet street in the south side of St. Thomas. This property has had many recent updates including flooring on main level, new kitchen cupboards, new furnace, air conditioner, air exchanger, tankless hot water heater, and an updated electrical panel. It has plenty of natural light, boasts 3 generously sized bedrooms and 1 and a half baths. Located in a desirable neighbourhood, this home offers proximity to schools, parks, shopping, and all the amenities St. Thomas has to offer. Don't miss out on this opportunity to make this your own! (id:46416)
Elgin Realty Limited
18 Vanier Place
St. Thomas, Ontario
Welcome to this charming semi-detached house on a quiet street in the south side of St. Thomas. This property has had many recent updates including flooring on main level living room, new kitchen cupboards, new furnace, air exchanger, tankless hot water heater, and air conditioning. It has plenty of natural light, boasts 3 generously sized bedrooms and 1 and a half bathrooms. Located in a desirable neighbourhood right near Lake Margaret, this home offers proximity to schools, parks, shopping, and all the amenities St. Thomas has to offer. Don't miss out on this opportunity to make this your own! (id:46416)
Elgin Realty Limited
12 - 14 Cadeau Terrace
London South (South B), Ontario
Gorgeous one floor all brick detached condo in desirable Byron with finished lower level with walk out to ravine type setting and trees and great for bird watching. Kitchen doors open to raised deck overlooking the beautiful wooded area. Pride of ownership is very apparent. (id:46416)
Sutton Group Preferred Realty Inc.
14 Poplar Street
Dutton/dunwich (Wallacetown), Ontario
Well-kept 3 bedrooms and 2 full bathrooms Bungalow on a dead end street with a double car garage, situated on an approximately 1 acre park like property completes with fruit trees (pear, cherry, mulberry, grape vine), fish pond plus a vegetable garden. The primary bedroom has a 4 piece ensuite bath with jetted tub. The main floor also includes another full bathroom, two extra bedrooms, direct entrance to the garage and a laundry area. The open concept kitchen has lots of cabinets and counter space with an island. The kitchen features tiled backsplash, under cabinet lighting and granite countertop on the island. Off of the kitchen is a dining area that receives lots of natural light which looks out to the deck and beautifully landscaped yard. The living room just off of the kitchen is spacious with hardwood flooring. Lower level is finished with plenty of storage area. When you first get to the lower level, you will find a great-sized rec-room and living room, small workshop and another room to suit your needs. Many features in this custom built home including 200 amp service that allows for generator hookup, 9 ft ceiling on main floor, it also has a gas dryer, a sump pump with a back up battery (2023), HRV system, updated Furnace (2024), Hot water tank (2024) and a gas line for the BBQ just to name a few. Only 5 minutes to Lake Erie and 7 minutes to the 401. Enjoy this spring with the yard you have always wanted. Enough property to build your dream shop too! (id:46416)
Royal LePage Triland Realty
45004 Talbot Line
Central Elgin, Ontario
Discover the magic of country living in this spacious and character-filled two-storey home on nearly an acre of land! With approximately 2,350sq. ft. of living space, this inviting 5-bedroom home offers endless possibilities to create your dream country retreat. Imagine hosting family dinners in the formal dining room, relaxing in one of two cozy living rooms, or enjoying sunny afternoons in the enclosed sun porch over looking mature trees and open skies.Thoughtful updates have already been started including a newer gas boiler (approx. 2019), attic insulation and shingles (2020), vinyl windows, and beautifully preserved original cast iron radiators and staircase - providing a strong foundation for your finishing touches.The spacious country lot offers room for future gardens, a garage, or even a workshop, all while enjoying the best view of the air show from your own backyard.This is your chance to personalize a charming, solid home and create a peaceful country haven just minutes from St. Thomas and Aylmer. Bring your vision and transform this space into a true show piece! This home offers more than meets the eye -including a full attic space bursting with future potential. Imagine transforming it into a private teen retreat, a peaceful office escape, or an artist's dream. (id:46416)
The Realty Firm Inc.
860 Kleinburg Drive
London North (North B), Ontario
Welcome to this beautifully crafted 2 storey home in the highly sought-after neighbourhood of Uplands North. From the moment you step inside , you are greeted by a striking 17-foot foyer and 9-foot ceilings throughout, creating a sense of space and grandeur. An open-concept layout, floor-to-ceiling windows, and oversized patio doors fill the home with natural light, offering a bright and airy ambiance. The main floor is ideal for both everyday living and entertaining, seamlessly connecting the kitchen, dining, and living areas. Features include 4 bedrooms, and 3 bathrooms and convenient main floor laundry room. Upstairs, find 4 salacious bedrooms, including a luxurious primary suite featuring a walk-in closet and a spa-like 5-piece ensuite. One of the secondary bedrooms includes private access to a balcony-perfect for enjoying your morning coffee or unwinding under the evening sky. The fully insulated lower level offers limitless potential. With three egress windows, a cold room, and a rough-in bath, its a blank canvas ready for your personal touch-whether that's an in-law suite, media room, or home gym. Located minutes from Western, University Hospital and great schools, this home offers both luxury and convenience in a prime location. Don't miss your opportunity to make this exceptional property your next home. (id:46416)
Century 21 First Canadian Corp
209 - 440 Wellington Street
St. Thomas, Ontario
Welcome to care free condo living in the heart of St. Thomas! Excellent opportunity for Investors, retirees or first time home buyers. This beautifully maintained 2 - bedroom unit offers comfort, style, and unbeatable convenience - just steps away from Elgin Mall, Denny's, medical centre, and scenic Pinafore Park. Step inside to find updated lighting, fresh paint, an modern laminate flooring throughout. The spacious living room features a cozy gas fireplace, serving as the primary heat source - perfect for those chilly evenings. Enjoy cooking in the well-appointed kitchen with included appliances, an appreciate the convenience of in-suite laundry. Step outside to your covered private balcony, ideal for your morning coffee or a relaxing evening. The building offers a secured entrance, elevator access, a party room, exercise room, common patio, an open parking for you and your guests. Condo fees include building insurance, management, water, and all exterior and ground maintenance, so you can focus on living, not upkeep. Whether you're downsizing, investing, or buying your first home, this condo checks all the boxes. (id:46416)
RE/MAX Centre City Realty Inc.
148 Tavistock Road
London South (South O), Ontario
This 3 level side split in a mature west London neighbourhood, backs onto peaceful green space - no rear neighbours! This home offers a bright and open-concept layout, seamlessly connecting the living room with electric fireplace, kitchen and eating area. The kitchen is both stylish and functional, featuring stainless steel appliances, pot lights, ample cabinetry with soft-close drawers and an island that comfortably seats 4, perfect for casual meals or entertaining. Step through the door off the eating area to a spacious deck ideal for summer BBQs. The side door off the kitchen to the laneway provides easy access for bringing in groceries. Upstairs, you will find 3 good sized bedrooms with hardwood floors and ample closet space. There is also a 4 piece bathroom on the 2nd floor. The finished 3rd level offers a fantastic family room with 8 foot ceilings, pot lights, built-in cabinets, luxury vinyl plank flooring and a convenient 2 piece bathroom - giving everyone a space to relax or spread out. Additional features include central vacuum, clean, dry crawl space with 6ft head room - home to the laundry area and storage space, 2 sheds, double wide driveway for 5-7 vehicles. Recent updates include: most windows, upgraded copper electrical wiring, A/C and interconnected smoke and CO detectors for peace of mind. With a fenced, tranquil setting backing onto green space, and located close to 3 schools, this home offers a rare blend of comfort, function, and privacy. Rooms have been virtually staged. (id:46416)
Sutton Group Preferred Realty Inc.
1078 Mike Weir Drive
Sarnia, Ontario
Welcome to 1078 Mike Weir Drive, nestled at The Enclave of Huron Oaks, in the serene lakeside community of Brights Grove. This 5-bedroom bungalow home features an inviting open concept main floor with a modern kitchen including a large island with quartz countertop, stylish finishes and a handy pantry for storage. Enjoy luxurious heated floors in the primary suites 5-piece ensuite. The basement has 3 additional bedrooms and a 3-piece bathroom with heated floors. Enjoy alfresco dining and hosting guests on your covered stone patio. Walking distance to nature trails, golf courses, lake huron and more. (id:46416)
Blue Coast Realty Ltd
43 - 33 Pitt Street
Bayham (Port Burwell), Ontario
Relaxed Living Just Steps from the Lake. Port Burwell Mobile Home. Embrace the perfect combination of comfort and leisure with this beautifully updated mobile home located in the heart of Port Burwell. Ideally situated just a short stroll from the beach and lake, this property offers an easygoing lifestyle in a peaceful setting. Thoughtfully upgraded throughout, this home features a new heat pump for year-round climate control, recent re-leveling, new deck boards, and updated flooring in the primary bedroom and bathroom. New windows and doors enhance both energy efficiency and curb appeal.Inside, the spacious living room is filled with natural light thanks to a large picture window, creating a warm and inviting space to unwind. Step outside to enjoy a private side yard, back deck, and front porchperfect for summer evenings or morning coffee. A storage shed adds convenience, and the site backs onto a small ravine, offering added privacy and tranquility.With on-site parking, a great layout, and proximity to the beach, marina, and village amenities, this home is a rare find. Whether you're looking for year-round living or a seasonal escape, this Port Burwell property checks all the boxes. Dont miss this opportunitybook your showing today! (id:46416)
Royal LePage Triland Realty
20068 Bury Road
Chatham-Kent (Highgate), Ontario
Nestled on a picturesque 2-acre lot surrounded by mature trees and complete privacy, this country home or potential building lot offers an incredible setting with no neighbors in sight. The spacious main floor features a large kitchen, cozy woodstove, oil furnace, and one bedroom, plus four additional bedrooms upstairs ideal for family living. Enjoy the convenience of a 1.5-car garage with a durable steel roof, a classic shingled house roof, and a massive 40' x 60' driveshed with a partial concrete pad, perfect for storage, hobbies, or workshop space. A single 4-piece bathroom completes the layout. Seller has never lived in property. Being sold AS-IS WHERE IS. (id:46416)
Century 21 First Canadian Corp
239 Highbury Avenue
London East (East M), Ontario
Calling all investors, first time home buyers. This 3+2 room & 2 full bathroom & 2 kitchen &Separate Entrance for Basement/ an In-law Suite, bungalow is a great starter or investment home. Close to the highway and walking distance from all amenities, you don't want to miss this opportunity to get in to the market at a reasonable price. main-floor you'll find 3 bedrooms, washroom, laundry, kitchen, living room and dining room that can accommodate your growing family. The space continues with a finished lower level featuring kitchen, 2 large rooms with walk-in closets, a rec room and bathroom. The single detached garage has hydro and room for all your tinkering, and a shed for more storage. Adding a detached garage/workshope garage is the perfect space for project or hobbies and offers multiple advantages for homeowners. (id:46416)
Streetcity Realty Inc.
1169 Oxford Street E
London East (East G), Ontario
Calling all visionary buyers and savvy investors! This property offers a fantastic opportunity for an eager handyman to invest some sweat equity and TLC and truly make it shine. Its a golden opportunity brimming with potential, with OC5 and ASA3 zoning, this property offers incredible flexibility, strategically situated near Fanshawe College, major shopping centers, and convenient bus routes. The main floor of this bungalow presents three well-sized bedrooms, a four-piece bathroom, living room with gas fireplace and a dining area just off the kitchen. Recent upgrades include a new furnace (2020), enhanced spray foam insulation along with all newer windows in the lower level and in all bedrooms. This is more than just a home; it's a smart investment in a thriving community. Whether you're looking to upgrade the home and make it a great family residence with future income potential or a turnkey student rental conversion project, and the lower level is already equipped with two distinct Kitchen areas, two bathrooms and separate entrances, this London bungalow offers a truly unbeatable opportunity. Bring your vision to life and transform this space into your dream family haven or a high-yield income property the possibilities are endless! (id:46416)
Century 21 First Canadian Corp
211 Tavistock Road
London South (South O), Ontario
3+1-Bedroom bungalow nestled in the heart of Westmount. Set on a generous 60' x 120' lot, this move-in ready home offers the perfect blend of comfort, style, and convenience. Step inside to discover a fully renovated main floor featuring gleaming hardwood floors, quartz and granite surfaces, and a modern kitchen complete with a new fridge (2017), induction range (2022) and dishwasher (2023). The spacious and functional layout is ideal for families of all sizes, whether you're just starting out, growing, or looking to downsize without compromise. Enjoy outdoor living with a new deck, patio pavers, resin shed (2017), and a gazebo (2018) All surrounded by perennial gardens and a fully fenced yard, ideal for kids and pets. There's also a gas BBQ hookup, deep garage with overhead storage, and an additional storage shed. This home is perfectly situated in a quiet, mature neighbourhood, walking distance to 6 public parks, multiple schools (5 elementary and 2 high schools within 2.3 km), and just minutes from shopping, coffee shops, restaurants, places of worship, and grocery stores. Commuters will love the easy 5-minute access to Hwy 401 and 402, and you're just a short drive to downtown London. Whether you're a young family, growing household, or empty nester looking for modern upgrades in a well-established area, this is a home you won't want to miss (id:46416)
RE/MAX Icon Realty
249 Halls Mill Road
London South (South B), Ontario
Step back in time and experience a piece of Byron history. 249 Halls Mill Road is truly a one of kind opportunity. The property is situated on large lot(just over a half acre), and is also abutting Halls Mills Park, giving the property an incredibly private wooded setting, while still being just steps to the heart of Byron. The lot is fully serviced, but provides a country living experience without the commute and inconvenience. Enjoy views of mature trees out original, triple molding framed pane glass windows from bright rooms with grand nine and a half foot ceilings. With the Thames River a short walk down the dead-end street, the property's proximity to the rivers wildlife corridor affords backyard views of deer, songbirds, turkeys, and geese. The farm like setting includes a coach house sized timber frame 2 story structure, which was originally a summer kitchen near main house, but was repurposed for sports car and tractor storage, workshop activities and second floor art studio. The original timber frame house was also moved onto a cement foundation in the 1950s, affording a partly finished dry basement, along with many other modernizations. The main house has a family room addition that was stylistically merged into the period of the house. A brand-new boiler and hot water system drives radiant heat emanating from ornate radiators. Meticulously restored by an artist, this well-maintained house has authentic 1800s charm. While veiled in a buffer of nature, the short walk from the house to restaurants, cafes, groceries, pharmacy, LCBO, library etc. affords small village convenience and charm. A trail at the foot of the property connects to the adjacent Springbank Park, unlocking cycling access to downtown London, Western University and south London. Opportunities like this seldom present themselves. Don't delay. (id:46416)
Royal LePage Triland Realty
93 Mandeville Road
St. Thomas, Ontario
WOW ...WHAT AN AMAZING HOME THIS IS!! If you've been waiting for the perfect brick bungalow to come to market, then book your viewing today! With so many unique features that are hard to find in this price range, this home really has a lot to offer ... gorgeous main floor renovations has open concept living space with beautiful flooring; bright oversized kitchen and eating area; master bedroom with walk thru closet and ensuite; main floor laundry; patio doors open to a large 2 tier deck overlooking the treed private yard, backing onto a ravine. This backyard view is truly stunning ... some days you'll even have the pleasure of watching deer! With the family room, 3rd bedroom, and bathroom in the lower level, this home provides almost 1600 square feet of beautiful living space. Utility room has lots of storage area as well. Dream kitchen has a large island, granite counters, lots of cupboards and counter space, and includes the stainless appliances. Mandeville is a lovely quiet street, just a short walk to Elgin Court Public School, and close to many parks, Lake Margaret, the Hospital, and shopping. (id:46416)
Thrive Realty Group Inc.
1002 - 1103 Jalna Boulevard
London South (South X), Ontario
Welcome to this well-maintained 2-bedroom, 1-bathroom corner unit in the heart of White Oaks just a short walk to White Oaks Mall and all major amenities. This bright condo features a private balcony with a great view, and the condo fees cover heat, hydro, and water, plus an underground parking spot and ample visitor parking. Conveniently located near schools, parks, a community centre, Jalna Library, public transit, restaurants, public pool, and with quick access to the highway. Whether you're a first-time buyer, investor, or downsizing, this is a fantastic opportunity. Currently tenanted; tenants are open to staying or vacating. 24 hours notice is a must due to tenants. Book your showing today! (id:46416)
Century 21 First Canadian Corp
Contact me
Resources
About me
Yvonne Steer, Elgin Realty Limited, Brokerage - St. Thomas Real Estate Agent
© 2024 YvonneSteer.ca- All rights reserved | Made with ❤️ by Jet Branding
