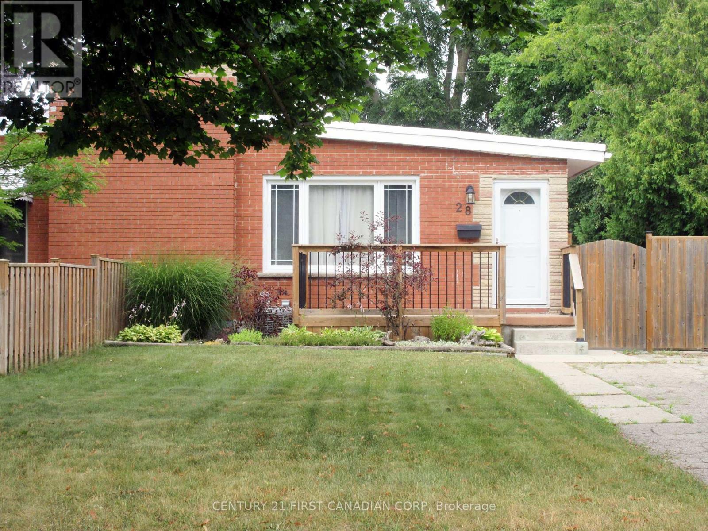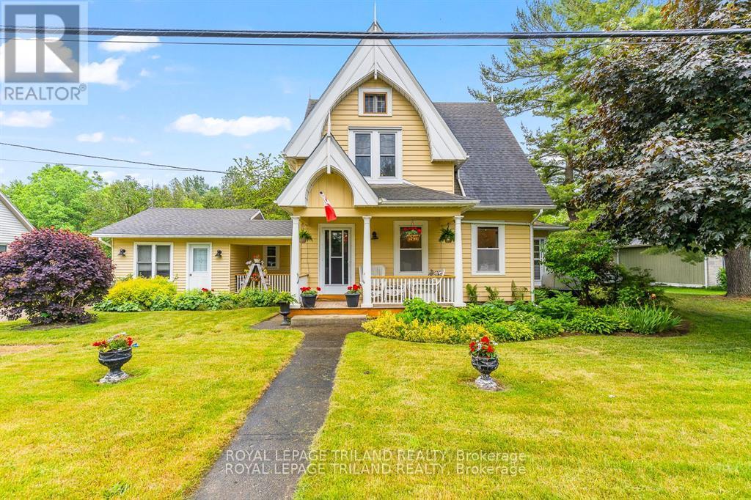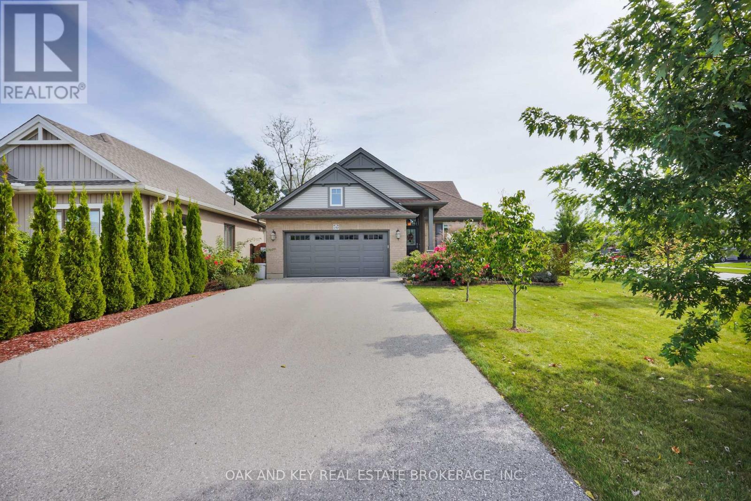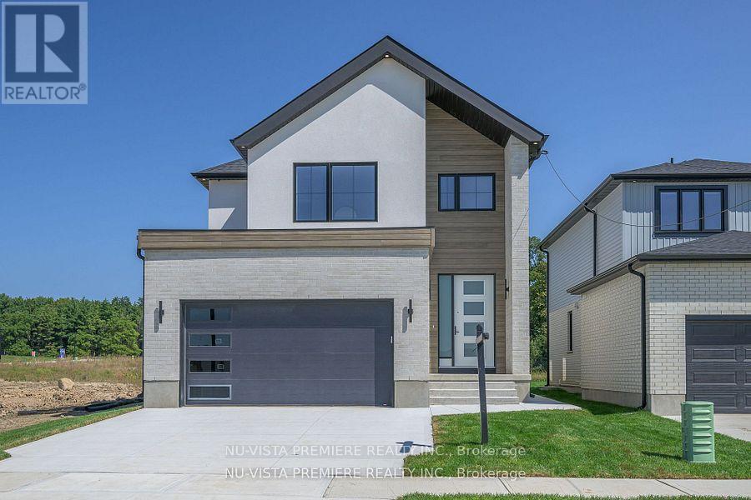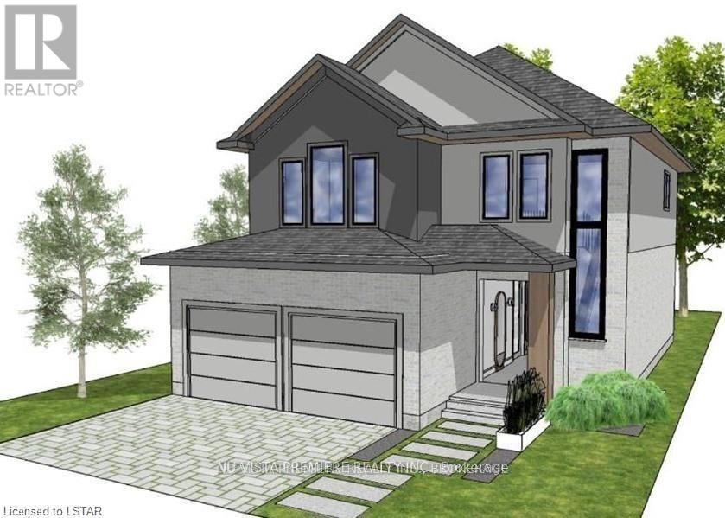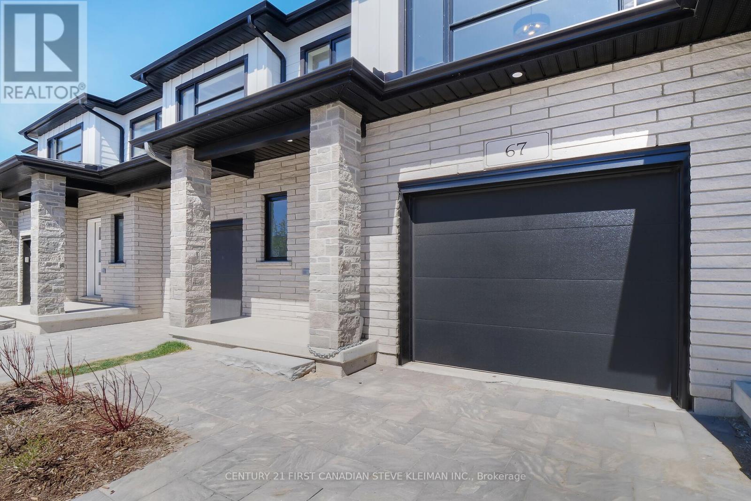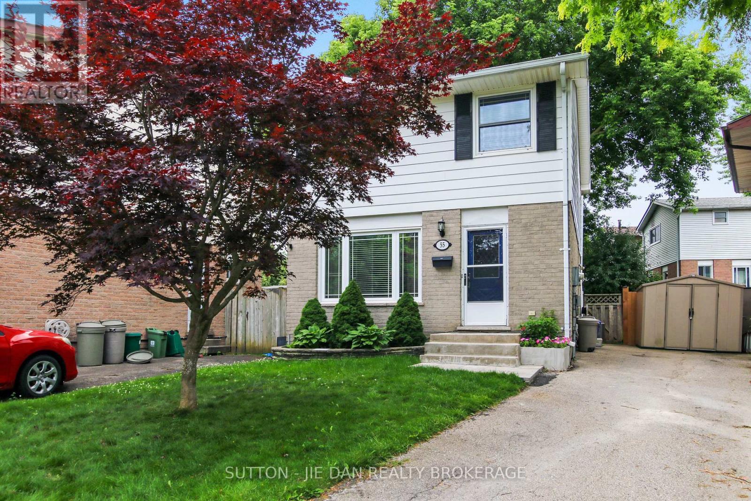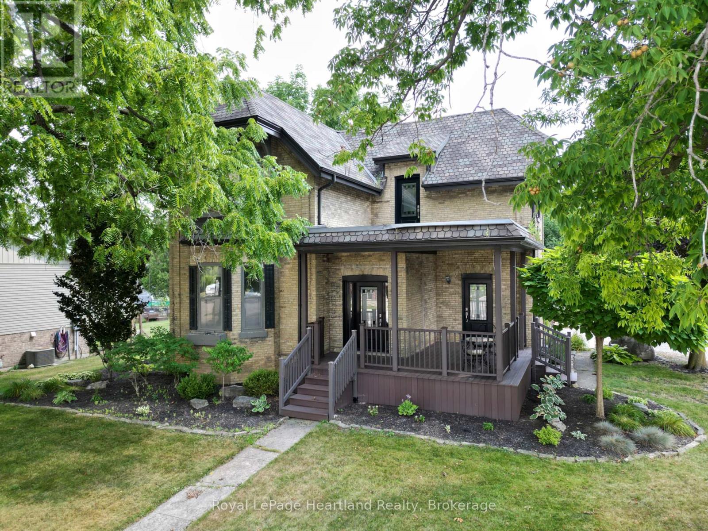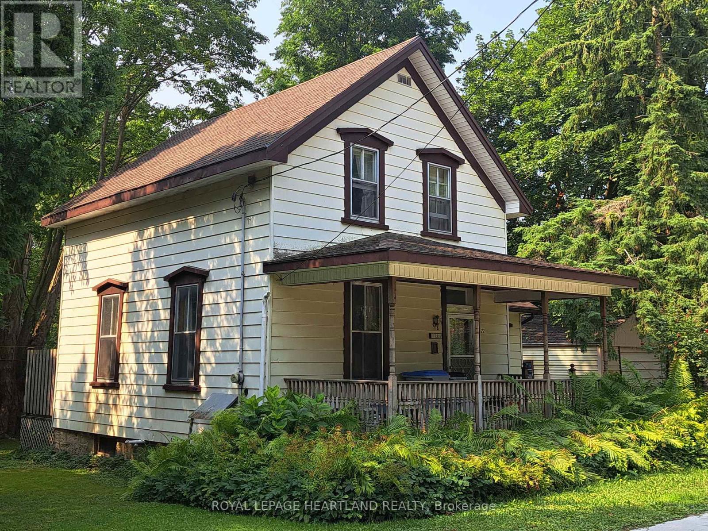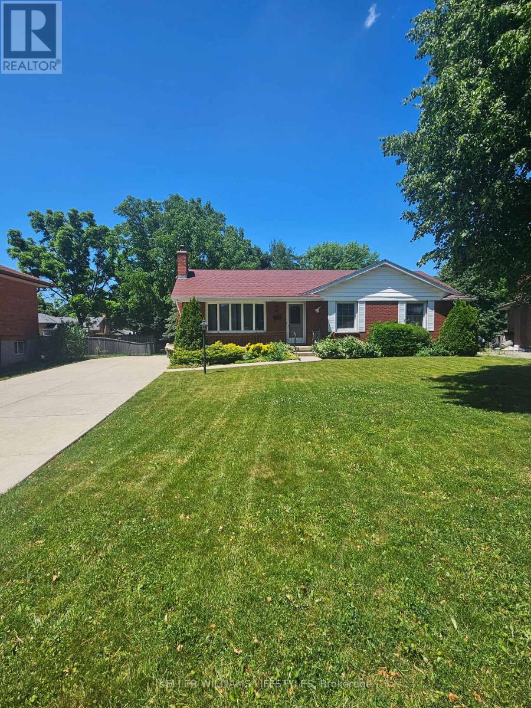Listings
28 Hawkesbury Avenue
London East (East D), Ontario
Attention First-Time Home Buyers or Investors! This Semi-detached Bungalow, located in the desirable Huron Heights neighbourhood, with 3 Bedrooms and 2 Bathrooms has been lovingly maintained. A move-in ready family home tucked into a mature, tree-lined neighbourhood with privacy, and plenty of updates. Notable updates include: Furnace, Central Air & Water Heater (2018), Kitchen (2020), Main Bathroom Floor & Vanity (2020) & new bathtub/shower tile (2021), Vinyl Plank Flooring in Living Room, Dining Room, Hallway and down the stairs to the Basement (2021), Stamped Concrete Patio & Front Porch Steps (2021), and Bedroom Flooring (2025). The Basement is partially finished with a Rec Room, 3-Piece Bathroom, Laundry Room, Furnace Room with a Workbench, and an unfinished open area ready for your ideas. The spacious Backyard is fully fenced to keep your children and/or pets safe, and has a back and side Patio ready for entertaining. There are also a couple of raised gardens if you want to plant a few vegetables. This property is conveniently located in a family-friendly neighbourhood close to parks, schools, and local shopping, with quick access to public transit and major routes. Don't miss this Fantastic Opportunity! Book your private showing today! (id:46416)
Century 21 First Canadian Corp
303022 Grey Road 15
Meaford, Ontario
Nestled in the heart of historic Leith on a large lot sits the most picturesque classic home, also known as the Jewel of the Village. A stunning combination of historic charm and modern conveniences. This home has been lovingly maintained throughout the decades. Cozy up to your morning cup of java or tea on the covered front porch. With 4 bedrooms and two full baths a large family can comfortably enjoy this home. Main floor bedroom could be conveniently used as an in-law suite or yoga studio. Beautiful, updated kitchen with quartz countertops and island, also open to the dining room. The reading room with its vast array of windows is a haven. Living room features huge original sliding pocket doors. Multi level deck with canopy sunshade and pergola makes outdoor living easy. Meandering garden pathway with curated gardens lead to a 24 X 12 cabin with woodstove, wrap around porch and a lingering view of the river below. Multifunctional shed for gardening and storage. Attic is accessible and fully insulated waiting for your final finishings. Enjoy the extraordinary sunsets each evening by taking a short walk to shallow sandy Leith Beach. Proximity to Georgian Bay and Owen Sound. Nature lovers dream with Ainslie Wood Conservation Area to the north of Leith; Hibou Beach and Conservation Area to the south and the Bruce Trail. (id:46416)
Royal LePage Triland Realty
14 - 203 Wychwood Park
London North (North J), Ontario
DETACHED 2 BEDROOM BUNGALOW LOCATED IN SHERWOOD FOREST, WALKABLE TO WESTERN UNIVERSITY,UNIVERSITY HOSPITAL AND SHERWOOD FOREST MALL!THIS EXCLUSIVE ENCLAVE OF EXECUTIVE CONDOMINIUMS ONLY HAS 15 ONE FLOOR UNITS.SLEEK MODERN FINISHES AND AN OPEN CONCEPT DESIGN MAKES THIS HOME VERY DESIRABLE TO EMPTY NESTERS OR DOWN SIZERS.THE EXTERIOR DESIGN HAS STONE AND STUCCO HAS A BREAKFASTWITH WOOD TRIM DETAILING PLUS FRONT AND REAR COVERED PORCHES.THE KITCHEN FEATURES QUARTZ COUNTERS AND BACKSPLASH, WHITE HIGH GLOSS UPPER AND LOWER CABINETS. THE ISLANDHAS A BREAKFAST BAR AND IS FINISHED IN A RICH WALNUT FINISH.THE GREATROOM HAS A LINEAR FIREPLACE WITH A TILE SURROUND.THE ENSUITE IS A RETREAT WITH HEATED FLOORS AND HIGH END FINISHES.CHECK OUT THE PICTURES AND VIDEOS AND BOOK YOUR APPOINTMENT NOW! (id:46416)
Sutton Group Preferred Realty Inc.
686 Humber Drive
Sarnia, Ontario
Welcome to this beautiful all-brick bungalow, perfect for families, retirees, or first-time home buyers! Located on a quiet street yet close to all the essentials-shopping, parks, and more-this home offers the best of both worlds: peaceful living with everyday convenience. The main floor has been tastefully updated with luxury vinyl plank flooring, fresh paint, new trim, modern doors, and stylish pot lights throughout. The fully remodelled main bathroom adds a sleek, updated feel. Step outside through the new patio door to a composite deck thats just a few years old, complete with a power awningideal for relaxing or entertaining in comfort. Surrounded by mature trees, the backyard provides natural shade, privacy, and a feeling of seclusion rarely found in such a well-located neighbourhood. This move-in ready bungalow combines charm, updates, and an unbeatable location. A true gem that checks all the boxes! (id:46416)
Keller Williams Lifestyles
1226 Darnley Boulevard
London South (South U), Ontario
Welcome to 1226 Darnley Blvd A breathtaking 2-Storey, 4 bedroom, 3 bathroom home, located in one of London's most sought after neighbourhoods... otherwise known as Summerside! The curb appeal on this South side beauty will blow you away, with a brand new sealed concrete driveway, perfectly manicured lawn, 1 and a half car garage and a double wide driveway, you'll fall in love before you even step foot inside! As you walk through the front entry way, you're immediately greeted by a warm and inviting atmosphere. The open concept layout flows right through your spacious eat-in kitchen, dining room with ample space to host the entire family, to your living room boasting tons of natural light. Right off of the living space, you'll find access to the fully fenced in backyard, equipped with a stamped concrete pad, gazebo, double sheds for extra storage, and an additional concrete pad for endless outdoor activities! Completing the main level is your 2-piece bathroom perfect for guests, and convenient access to the garage. As you walk upstairs, you'll find 2 generously sized bedrooms, a 4-piece bathroom perfect for children or visitors, as well as your grand primary bedroom complimented by a walk-in closet, additional closet for extra space, and a tastefully renovated 3-piece ensuite bathroom. The amazement of this home doesn't stop there... on the lower level is another perfectly curated layout with a rec room/entertainment space, separate laundry room, tons of storage, and a 3-piece rough in bathroom. Let's not forget to mention the fully finished bonus room which could serve as an additional bedroom or home office! Just a 10 minute drive from the 401 Highway, walking distance to City Wide Sports Park and Meadowlilly Woods Tail, and across the street from Meadowgate Park, you're surrounded by all the amenities you could ever dream of! So what are you waiting for? Don't delay, book your showing today! (id:46416)
Keller Williams Lifestyles
190 Emery Street
Central Elgin, Ontario
Welcome to your Port Stanley retreat! This beautifully crafted 4-bedroom, 3-bathroom bungalow features over 2800 square-feet of finished living space, built by renowned builder Don West, and sits on a generous corner lot, offering both luxury and comfort in one of the most sought-after neighborhoods in the area. From the moment you arrive, the impeccable landscaping, complete with an irrigation system and an array of perennials, will capture your attention. The homes open-concept layout is ideal for hosting friends and family. The spacious great room boasts gleaming hardwood floors, soaring 14-foot vaulted ceilings, and a gas fireplace creating a cozy yet grand space to gather. The chef's kitchen is the heart of the home, with granite countertops, soft-close and pull-out drawers, a walk-in pantry, and stainless steel appliances. Whether preparing meals at the island or enjoying breakfast, the natural light from the surrounding windows makes every moment feel special. Step outside and unwind on the expansive 2-tier deck, with both covered and open areas perfect for dining al fresco or enjoying the evening. The fully fenced backyard is private and peaceful, featuring a gas BBQ hookup for summer entertaining and a premium Wagler Mini Barn shed for extra storage. The primary suite is a serene retreat, complete with a walk-in closet and a 3-piece ensuite featuring quartz countertops and custom cabinetry. A second bedroom and a 3-piece bathroom with main-floor laundry complete the main level. Downstairs, the fully finished lower level offers even more space to entertain or relax. Host game nights around the incredible wet bar, and give your guests their own space with two additional bedrooms and a full 4-piece bath. Additional highlights include a heated garage and 200-amp service. Just minutes from Port Stanleys beautiful beaches, charming shops, marinas, and golf courses, this home offers an unbeatable blend of upscale living and the laid-back lakeside lifestyle. (id:46416)
Oak And Key Real Estate Brokerage
1181 Honeywood Drive
London South (South U), Ontario
RAVINE WOODED LOT close to park and down the street from new state of the art public school! The SAPPHIRE model with 2695 sq feet of Luxury finished area on a HUGE walk out pie shaped lot. Ideal for future basement apartment. Very rare and just a handful available! JACKSON MEADOWS, southeast London's newest area. Fully furnished model home available to view. Quality built by Vander Wielen Design & Build Inc. & packed with luxury features! Hardwood flooring, 9 ft ceilings on the main, deluxe "island" style kitchen, 3 full baths upstairs including a 5 pc luxury ensuite with tempered glass shower and soaker tub, second ensuite in front bedroom and 2nd floor laundry. The kitchen features a separate pantry room and massive centre island! Open concept, great room with fireplace! Jackson Meadows boasts landscaped parks, walking trails, tranquil ponds making it an ideal place to call home. NOTE: NEW $28.2 million state of the art public school just announced for Jackson Meadows with 655 seats and will include a 5 room childcare centre for 2026 school year. OPTION to build a Full legal basement apartment WITH SEPARATE ENTRANCE. Come out and see Jackson Meadows! SIX (6) beautiful treed ravine lots still left to build on. Select your lot today and build your dream home. NOTE: PHOTOS in this listing show the model home which has options and upgrades not included in purchase price. Lower level photos show optional basement apartment. This home is to be built. SPECIAL BONUS: 5 pc appliance package valued at $7500. Included in all homes purchased between August 1st and September 30th See listing agent for details. (id:46416)
Nu-Vista Premiere Realty Inc.
1185 Honeywood Drive
London South (South U), Ontario
RAVINE WOODED LOT with walkout basement! Very rare and just a handful available! JACKSON MEADOWS southeast London's newest area. The STERLING MODEL with 2016 sq ft and 3.5 bathrooms. Quality built by Vander Wielen Design & Build Inc. and packed with luxury features! Choice of granite or quartz tops, Oak hardwood on the main floor and upper hallway, Oak stairs, 9 ft ceilings on the main, deluxe "island" style kitchen, 5 pc luxury ensuite with tempered glass shower as well as a full tub and a 2nd primary bedroom with 3 pc ensuite. The kitchen features a separate pantry and a massive 6 foot centre island! Open concept great room with fireplace! Jackson Meadows boasts landscaped parks, walking trails, tranquil ponds making it an ideal place to call home! Many lots available and plans ranging from 1655 sq ft to 3100 sq ft.. Front photo is of another home, this property is TO BE BUILT. NEW $28.2 million state of the art public school just announced for Jackson Meadows with 655 seats and will include a 5 room childcare centre for 2026 year! SPECIAL BONUS: 5 pc appliance package valued at $7500. Included in all homes purchased between August 1st and September 30th See listing agent for details. (id:46416)
Nu-Vista Premiere Realty Inc.
1189 Honeywood Drive
London South (South U), Ontario
RAVINE WOODED WALKOUT LOT! The AZALEA model with 2131 sq feet of Luxury finished area with full walk out basement backing onto protected treed area. Very rare and just a handful available! JACKSON MEADOWS, southeast London's newest area. This home comes standard walk out basement with full sized windows and door, ideal for future basement development. Quality built by Vander Wielen Design & Build Inc. and packed with luxury features! Choice of granite or quartz tops, hardwood on the main floor and upper hallway, hardwood stairs, 9ft ceilings on the main, deluxe "island" style kitchen, 2 full baths upstairs including a 5 pc luxury ensuite with tempered glass shower and soaker tub and an impressive two storey open foyer. The kitchen features a massive centre island and looks out to the wooded ravine! Open concept great room with fireplace! Jackson Meadows boasts landscaped parks, walking trails, tranquil pons making it an ideal place to call home. Many lots available and plans ranging from 1655 sq ft to 3100 sq ft. Model home available to view at 819 Gatestone Road. NEW $28.2 million state of the art public school just announced for Jackson Meadows with 655 seats and will include a 5 room childcare centre for 2026 year! SPECIAL BONUS: 5 pc appliance package valued at $7500. Included in all homes purchased between August 1st and September 30th. See listing agent for details. (id:46416)
Nu-Vista Premiere Realty Inc.
11 - 151 Martinet Avenue
London East (East I), Ontario
Welcome to this charming low maintenance townhouse condo, perfectly nestled in a quiet neighborhood. Step inside to a bright and spacious living room, featuring a large bay window that fills the space with natural light. Enjoy meals at the cozy dinette off the kitchen that opens up to a patio leading to a private deck to complete the main level. Upstairs, you'll find a generous front primary bedroom along with two additional bedrooms perfect for a growing family or guests. The main bathroom offers plenty of counter space and storage to keep everything organized. Head down to the basement and discover even more living space! A rec room, and dedicated laundry area offer bonus functionality that adapts to your needs movie nights, hobbies, or work-from home potential. Come see it for yourself your next chapter starts here. (id:46416)
Sutton Group - Select Realty
836 Gatestone Road
London South (South U), Ontario
POND LOT! The EMERALD 2 model with 1862 sq ft of luxury finished area backing onto pond. Very rare and just a handful available! JACKSON MEADOWS, southeast London's newest area. This home comes standard with a separate grade entrance to the basement ideal for future basement development. Quality built by Vander Wielen Design & Build Inc, and packed with luxury features! Choice of granite or quartz tops, hardwood floor on the main floor and upper hallway, Oak stairs, 9 ft ceilings on the main, deluxe "island" style kitchen, 2 full baths upstairs including a 5 pc luxury ensuite with tempered glass shower and soaker tub and 2nd floor laundry. The kitchen features a massive centre island and looks out on to the walking trails and tranquil pond, making it an ideal place to call home. NEW $28.2 million state of the art public school just announced for Jackson Meadows with 655 seats and will include a 5 room childcare for 2026 year! Price of home is based on house plus base priced lot. Some lots are larger and have premiums. This home is to be built. Photo is of similar property. SPECIAL BONUS: 5 pc appliance package valued at $7500. Included in all homes purchased between August 1st and September 30th. See listing agent for details. (id:46416)
Nu-Vista Premiere Realty Inc.
67 - 2700 Buroak Drive
London North (North S), Ontario
Auburn Homes is proud to present North London's newest two-storey townhome condominiums at Fox Crossing. Stunning & stately, timeless exterior with natural stone accents. Luxury homes have three bedrooms, two full baths & a main floor powder room. Be proud to show off your new home to friends loaded with standard upgrades. Unit 67 is the popular Cornell 2 model and ready for quick closing. This condo is already registered. All hard surface flooring on main. Flat surface ceilings, Magazine-worthy gourmet kitchen. Above & under cupboard lighting, quartz counters, soft close doors & drawers. Modern black iron spindles with solid oak handrail. Large primary bed has a luxury ensuite with quartz countertop, soft close drawers. Relax in the the large walk-in shower with marble base, tile surround. Second luxury bath with tiled tub surround. Second floor laundry with floor drain is so convenient. A 10x10 deck & large basement windows are other added features. Photos are of our model home and include upgrades.Model homes located at 2366 Fair Oaks Blvd. OPEN SAT AND SUN 2-4. (id:46416)
Century 21 First Canadian Steve Kleiman Inc.
49 - 2700 Buroak Drive
London North (North S), Ontario
END UNIT! This is a pre-finished unit (just done), ready for you to move in! Fox Crossing by Auburn Homes, their newest, Modern Two Storey Town House Condo site. "Designed for your Life". Open concept main floor with modern finishes that include:Solid surface flooring on the main floor. Gourmet Kitchen features premium Cardinal Fine Cabinetry with soft close doors & drawers, floating shelves, under and over cabinet lighting. Lots of counter space plus a breakfast bar island all with quartz counter tops. Dining room & great room, are awash with natural light. Oak railings with Black iron spindles, & plush carpet lead you upstairs. Convenient laundry on this 2nd floor (with floor drain). Primary bedroom will be your private escape: ensuite walk-in shower with marble base, tiled surround and a glass door, & walk-in closet. There are two other bedrooms on this level, plus 4piece bath with tiled tub surround. Outside: modern exterior black windows and doors, single car garage, insulated door, stone driveway pavers, professionally landscaped, covered front porch. Plus, you will be able to enjoy your own private 10 ft. x10 ft. deck off the great room. Battery back-up on the sump pump included. Never water (underground sprinkler system), cut the grass or shovel snow again! Easy living with an extra sense of community. Brand new public school opening this year! These are photos of the stunning unit 49. It's the popular Stuart 1 plan. New city park located across the street from the site entrance. Model homes located at 2366 Fair Oaks Blvd. OPEN SAT AND SUN 2-4. (id:46416)
Century 21 First Canadian Steve Kleiman Inc.
2 Welch Court
St. Thomas, Ontario
PRICED TO SELL WITH BELOW MARKET PRICE!!. Located in St. Thomas's Manorwood neighborhood, this custom 2-storey family home. 4 Bedroom, 3washroom, two-car attached garage. Upon entering the home, you notice a large dining area with lots of natural light, oversized windows, and sliding door access to the backyard. The custom kitchen has an island with bar seating and quartz countertops, Stainless Steel Appliances, and plenty of storage. Overlooking it all is the stunning great room with large windows. The main level also has a great mudroom and a convenient powder room. The upper level is highlighted by a primary bedroom suite complete with a walk-in closet, a large master bedroom, and a 5-piece ensuite complemented by a tiled shower with glass door, soaker tub, and double vanity. Three additional bedrooms, a laundry area, and a full 4-piece main bathroom with double vanity. Located just minutes from Elgin Mall, shopping plazas, schools, and easy access To the highway. Don't miss your chance to see this beautiful home." listing photos previously taken and all appliances included"" (id:46416)
Streetcity Realty Inc.
55 Constable Court
London North (North I), Ontario
Nestled on a quiet court . This charming home has been well maintained and demonstrates pride of ownership throughout. Plenty of sunlight enters through the large front facing bay window and fills the open concept main floor. The updated open eat-in kitchen area is maximized with a bonus dining table . From the kitchen walk out onto your deck and into the fully fenced backyard. The upper level is carpet free and hosts three bedrooms with updated windows and a full bathroom. The north facing bedrooms are perfectly situated for multiple uses including a home office with view of the quiet court. The basement is finished and features a cozy wood burning fireplace. The New HVAC system (2021) , electrical breaker panel (2022) Newer flooring, frshly painted, Insulation in basement and attic (2022) are JUST A FEW items on the long list of updates Continued pride of ownership sets this home apart from the rest. The surrounding area offers something for everyone! Bus routes within two minute walking distance, direct route to UWO, popular shopping centres, outlet malls, restaurants, Masonville Mall, The award winning Canada Games Aquatic Centre, hiking / biking and much more. (id:46416)
Sutton - Jie Dan Realty Brokerage
4383 Green Bend
London South (South V), Ontario
Your Dream Home Awaits - Pre-Construction Opportunity by LUX HOMES DESIGN & BUILD INC. - Welcome to the LUCCA floor plan, a stunning 2,252 sq. ft. home designed with your family in mind. Situated on a prime lot that backs onto a proposed park, this home offers the perfect balance of convenience and serenity ideal for family gatherings, outdoor activities, and enjoying nature right at your doorstep.This spacious 4-bedroom, 2.5-bath home features an incredible upper-level loft, offering a versatile space perfect for kids, a game room, or a cozy chill zone. With a thoughtfully designed main floor that includes a convenient laundry area, every detail has been considered for your comfort and ease. Bask in natural light from the abundance of windows throughout the home, creating a bright and inviting atmosphere for you and your loved ones. The unfinished basement is a blank canvas, with lookout windows offering plenty of natural light and potential for future development. The basement can be finished for an additional charge, giving you the flexibility to add extra living space, a rec. room, or even additional bathroom, tailored to your family's needs. With pre-construction pricing, this is YOUR chance to customize the finishes and truly make this home your own. Don't miss this rare opportunity to design the home you've always dreamed of. With LUX HOMES DESIGN & BUILD INC.'s reputation for quality craftsmanship, you can rest assured that your new home will be built with the finest attention to detail. Ideally located, just minutes away from highway 401, shopping, the Bostwick YMCA Centre, parks, and a variety of other amenities. Everything you need is within easy reach, making this location as convenient as it is desirable! (id:46416)
Nu-Vista Premiere Realty Inc.
828 Gatestone Road
London South (South U), Ontario
POND LOT! The WHITEPINE model with1906 sq ft of Luxury finished area BACKING onto pond. Very rare and just a handful available! JACKSON MEADOWS, southeast London's newest area. This home features a grand two storey foyer and spit staircase. Quality built by Vander Wielen Design & Build Inc, and packed with luxury features! Choice of granite or quartz tops, hardwood floor on the main floor and upper hallway, Oak stairs, 9 ft ceilings on the main, deluxe "Island" style kitchen, 2 full baths upstairs including a 5 pc luxury ensuite with tempered glass shower and soaker tub and main laundry. The kitchen features a massive centre island and looks out on to a tranquil pond, making it an ideal place to call home. Large lot 39.19 ft x 107.34 ft lot backing onto pond and across the street from protected woods. NEW $28.2 million state of the art public school just announced for Jackson Meadows with 655 seats and will include a 5 room childcare for 2026 school year! This home is to be built and photo is of similar model. SPECIAL BONUS: 5 pc appliance package valued at $7500. Included in all homes purchased between August 1st and September 30th. See listing agent for details. (id:46416)
Nu-Vista Premiere Realty Inc.
55 Wentworth Court
London South (South O), Ontario
Great opportunity on a beautifully treed court in desirable Norton Estates! This spacious home is perfect for the growing family with open kitchen, 3 large bedrooms, large double garage, ample parking for up to 8 cars and a main floor family room with fireplace. Outside you will find a wonderfully private, fully fenced, back yard for you to enjoy. Recently graded and had an exceptional deck with seating added for entertainment. Fully updated kitchen, living room and sun room as well as fully finished basement adding 2 additional bedrooms or 1 bedroom with a living space as well as bathroom. This house has been meticulously cared for and pride of ownership is evident. (id:46416)
Oliver & Associates Sarah Oliver Real Estate Brokerage
58 Main Street S
South Huron (Exeter), Ontario
Grand century solid brick 2-storey home perched on a lovely lot just a few steps from the river, park, trail, and amenities. Built as a church manse in 1878, this palatial residence would be a great place to raise your family. The updated covered front porch opens to a centre hallway with a beautiful open staircase to the second floor. The main floor boasts a huge living room adjacent to a generous formal dining room, which is presently sporting a pool table. Tall Victorian ceilings and bay windows offer a fitting heritage motif. A huge eat-in kitchen with its extended sunroom area and large skylight makes a great space for family gatherings. A spacious den inside the front hallway with a separate entrance would suit well as a home office. A peaceful lounging room and large screened-in porch at the rear overlook the pool and private fenced-in backyard. Upstairs, you'll find five generous bedrooms as well as a roomy landing and a 4-piece bathroom. A large main floor laundry room offers walk-in shower, and a 2 piece bathroom near the rear entrance. The private, fenced backyard features a stamped concrete patio, a 16x32 in-ground pool, and an 8'x12' pool shed. To top it off, a 36'x24' coverall building with a huge double overhead door for all your storage needs. (id:46416)
Royal LePage Heartland Realty
112 Jermyn Place
London South (South S), Ontario
Location and curb appeal! Outstanding opportunity in the desirable North Westminster community with this beautiful 3+1 bedroom, 3 bath 4 level side split with garage, sunroom and sitting on a private park-like treed setting backyard that is certainly pool sized plus. One of the largest lots in the neighbourhood the house also holds conveniences not common to the area's side splits including garage with interior access, powder room on the main floor and a sunroom addition. The main level features a partially opened up kitchen with newer countertops and fridge. Off the dining area is located a sunroom perfect to enjoy the scenic privacy and a mudroom that leads to a main level powder room and garage access. The upper level features a space-dividing French pocket door, original hardwood floors and an updated bathroom (2020). The lower level has a family room with a built-in bookcase complete with gas fireplace, 4th bedroom, updated 2 piece and comes with separate exterior access. The home has a popular layout for an in-law suite with the lowest level already partially plumbed. Located in a cul-de-sac, steps toWestminster Trails and one of the smallest public schools within TVDSB, Arthur Stringer. 112 Jermyn has great proximity to the highway, hospital and shopping amenities. The fully fenced backyard has a gate that gives private access to Presidents Park, just move in and enjoy the location! (id:46416)
Exp Realty
22 Whitehead Street
Central Huron (Clinton), Ontario
Quaint Century Home in Clinton within walking distance to schools, downtown, area and sports parks. A solid house just waiting for a young handyman to purchase and renovate for his first home or to flip and buy another. The home boasts 3 bedrooms and a 4 pc bath upstairs and an open staircase leading to the front door foyer. The main floor has a generous living, family/dining area with patio doors to the private back deck. Also an eat in kitchen along with a large room which includes the laundry, sewing, storage and a small 2 pc bathroom off one corner. Partial basement, 100 AMP Hydro, mostly updated wiring, gas furnace. The main roof is approx. 11 years old with a portion of the lower roof that needs to be replaced. Detached Garage 20' x 13.7 with cement floor. (id:46416)
Royal LePage Heartland Realty
48 Honeysuckle Crescent
London East (East A), Ontario
Welcome to this solid 3 bedroom bungalow, located on a quiet, family-friendly street, steps to Hilcrest PS and Montcalm SS. Whether you're a first time buyer, savvy investor or a growing family, this home offers great value. Enjoy lounging in the sun-filled living room, watching the kids play in the finished basement space and sip your morning coffee on the large, covered front porch. You'll also love the long, private driveway and generous backyard. Bright, cute and full of potential, this home is ready for its next chapter. (id:46416)
Keller Williams Lifestyles
17 Highway Avenue
London South (South G), Ontario
Step into this delightful bungalow, nestled in the desirable neighbourhood of Old South. Sun filled open concept living and dining room and new flooring(2025). The heart of the home, a well-appointed kitchen, boasts a brand new fridge, stove, over-the-range microwave, dishwasher(2022) all included. The rare gem of this home is the expansive primary bedroom with double closet. The second bedroom, equally comfortable and inviting, ensures that there is ample space. The glass block window in bathroom adds style. The lower bedroom, versatile and cozy, can serve as a guest room, study, or creative space, adapting to your lifestyle needs. Bonus second bathroom in lower adds more convenience. Adjacent to the family room, a dedicated laundry area with a washer and dryer and built-in shelves. The workshop room has lots of storage. Shingles were replaced in 2017, in 2024 high efficient furnace and 2019 Air Conditioner. Step outside to the private fenced backyard, where a sundeck awaits. A handy shed stands ready to house your gardening tools, while the large driveway has parking for 3 vehicles. Take a leisurely stroll to the nearby Wortley Village, where local shops and eateries offer a variety of options. Don't miss the opportunity to make this home yours! (id:46416)
Century 21 First Canadian Corp
1864 Parkhurst Avenue
London East (East H), Ontario
This meticulously cared for brick bungalow has been the heart of the same family for over 40 years and is now ready for its next chapter. Nestled on a quiet street, this home offers a perfect blend of classic charm and modern updates, featuring an open-concept living space that invites both comfort and style. With 3+2 bedrooms, 2 full bathrooms and 2 kitchens, there's ample room for the whole family. The finished lower level presents potential for an in-law suite with a second entrance, offering privacy and convenience for extended family or guests.Outside, you'll be greeted by beautifully landscaped gardens in both the front and back yards, creating a peaceful oasis for outdoor enjoyment. The 302ft long fenced-in yard offers an abundance of space for kids to play, pets to roam, or simply to unwind in your own tranquil retreat. For those who need extra storage or parking space, this home truly stands out with 3 garages and a generous 6 parking spots in the driveway ideal for car enthusiasts, hobbyists, or anyone who loves extra space. Additionally, all the main components of the home have been thoughtfully updated: the air conditioning (2019), furnace (2020), and roof (2019) are all newer, providing peace of mind and energy efficiency for years to come.Located just minutes from all essential amenities, including shopping, schools, parks, and more, this lovely home combines the tranquility of a quiet street with the convenience of being close to everything you need. Don't miss your chance to make this cherished family home your own! (id:46416)
The Realty Firm Inc.
Contact me
Resources
About me
Yvonne Steer, Elgin Realty Limited, Brokerage - St. Thomas Real Estate Agent
© 2024 YvonneSteer.ca- All rights reserved | Made with ❤️ by Jet Branding
