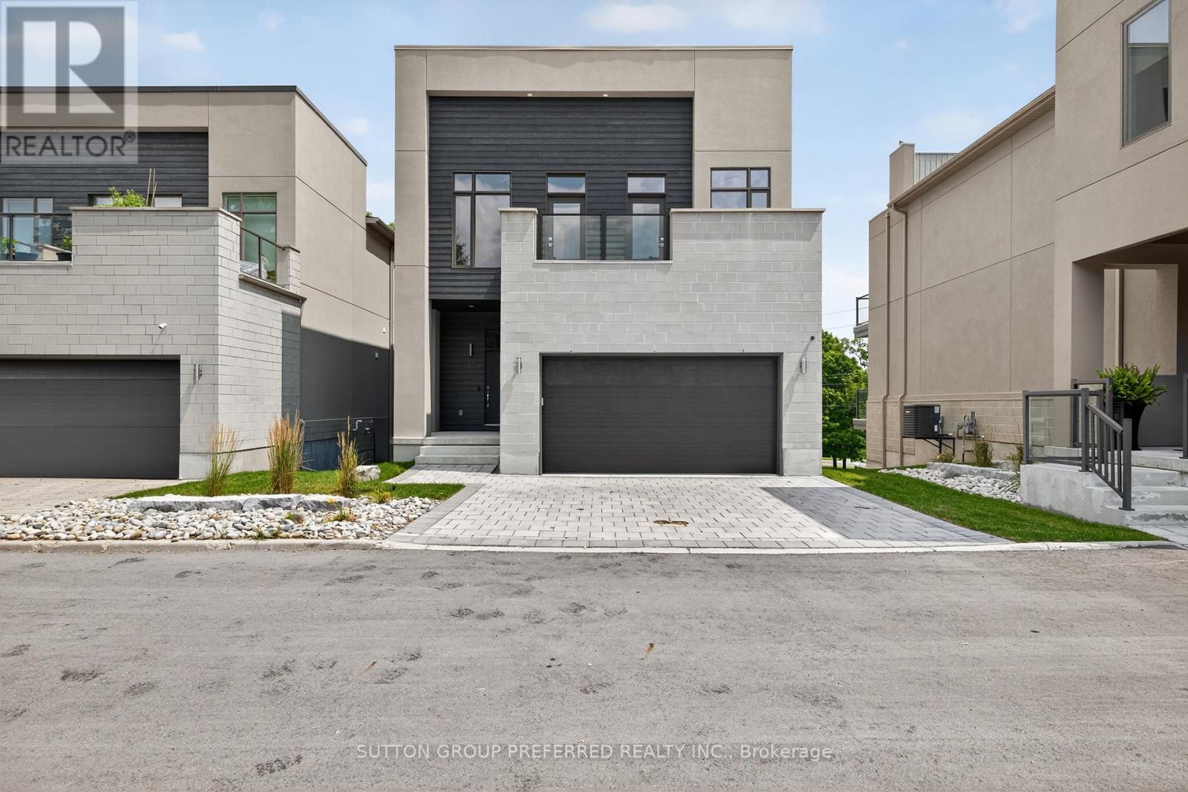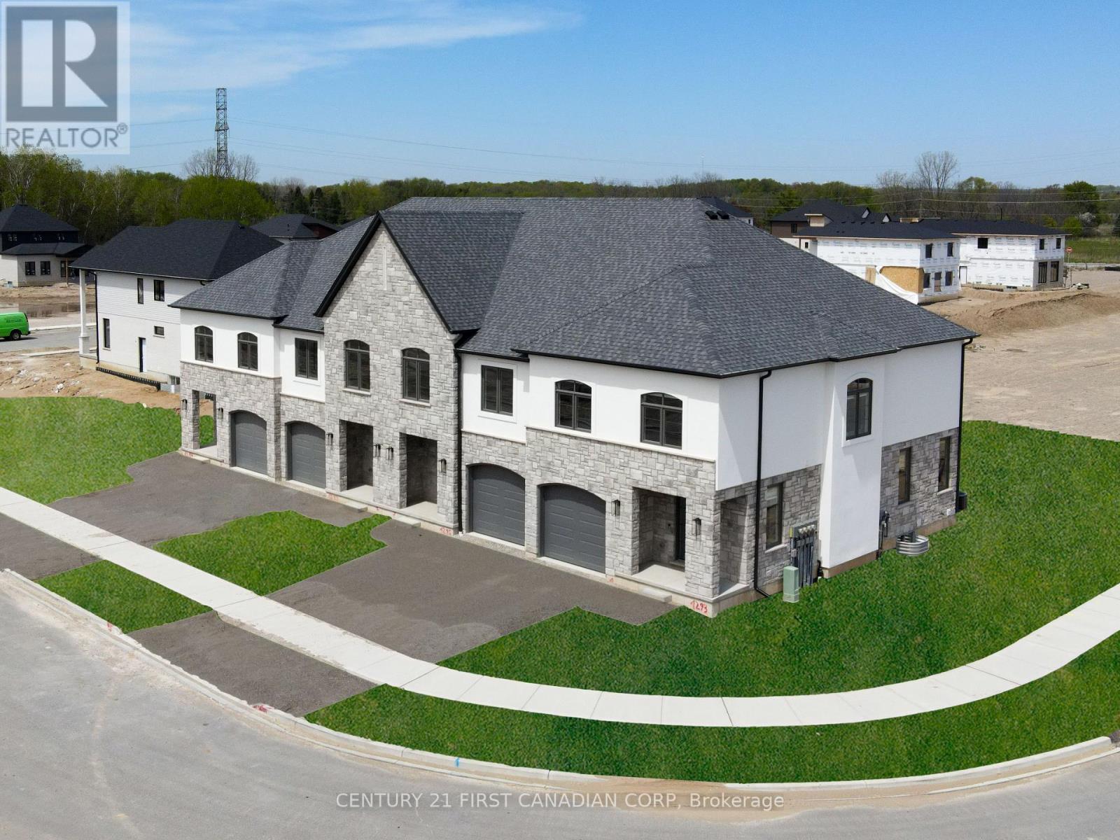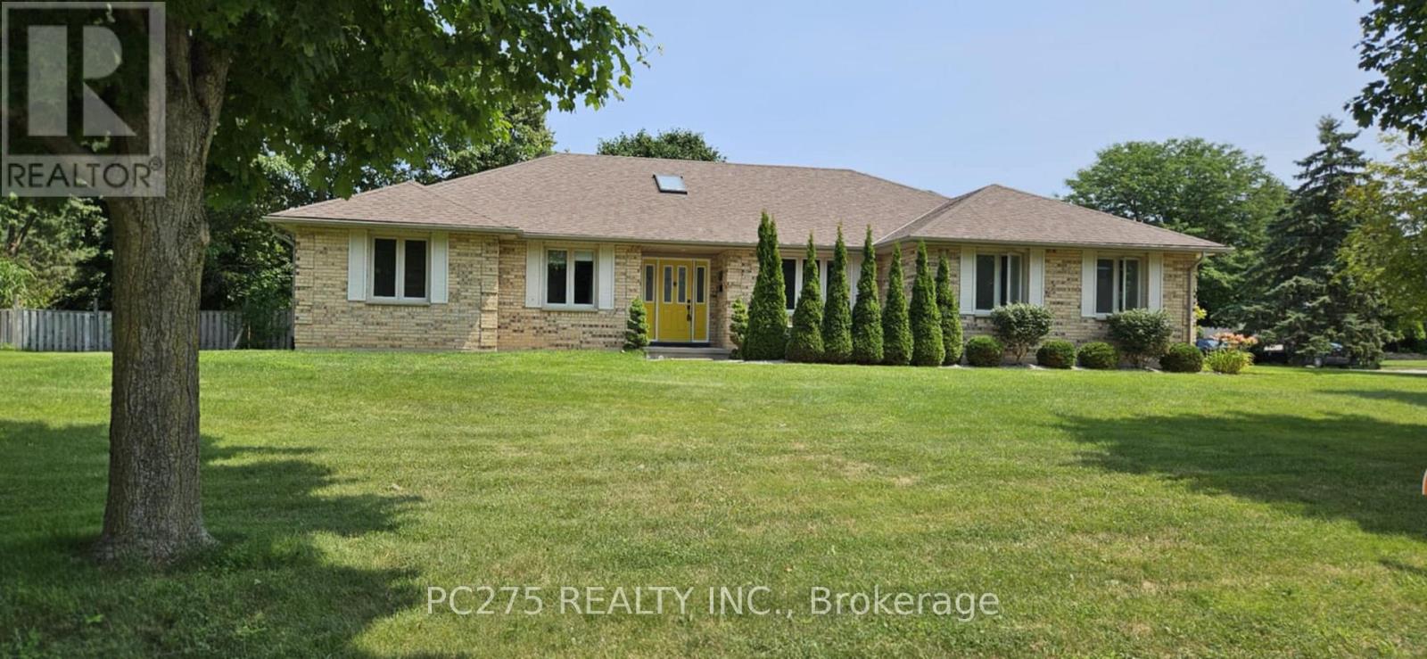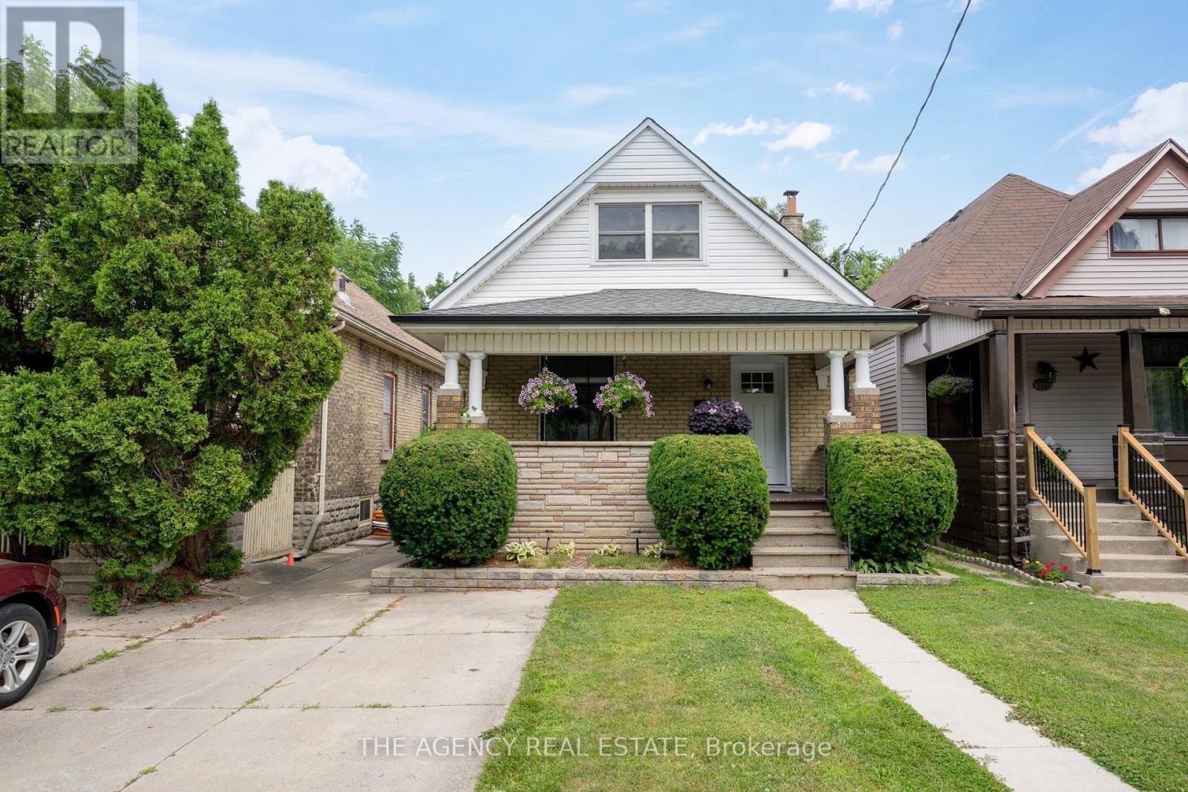Listings
11 - 495 Oakridge Drive
London North (North P), Ontario
Luxurious Detached Freehold Condo with Elevator and Stunning River Views Located off the highly sought-after Riverside Drive, is exceptional detached home offers breathtaking views of the city and river. Featuring 3+1 bedrooms and 3.5 bathrooms, this bright and spacious two-storey home includes a walk-out basement and a private elevator providing access to all levels. Designed with elegance and durability in mind, the exterior is finished with stone, brick, and stucco, and topped with hurricane-grade shingles. Inside, the main level boasts soaring 10-foot ceilings and an open-concept layout ideal for both entertaining and everyday living. The gourmet kitchen is equipped with quartz countertops, a built-in wall oven, large island, and modern cabinetry. Hardwood floors, contemporary lighting, a gas fireplace, and a stylish two-piece powder room add to the refined ambiance. A walk-out to a private balcony with a BBQ gas line rough-in completes the space. Upstairs, the luxurious primary suite features a gas fireplace, walk-out to a balcony, large walk-in closet, and a spa-inspired five-piece ensuite bath. Two additional bedrooms also enjoy hardwood flooring and balcony access, and share a sleek four-piece bathroom. A convenient laundry area is located on this level as well, all beneath 10-foot ceilings. The lower level offers high ceilings, a generous rec room, a fourth bedroom, a three-piece bathroom, and wine cellar. The walk-out basement provides easy access to the outdoors, making this level perfect for guests or entertaining. This beautifully appointed home combines luxury, functionality, and a prime location, offering a rare opportunity for sophisticated low-maintenance living near the heart of the city. Low maintenance fee for common area's. (id:46416)
Sutton Group Preferred Realty Inc.
8241 Sandytown Road
Bayham (Straffordville), Ontario
Welcome to this beautifully maintained solid brick bungalow, ideally situated on a quiet street in the heart of Straffordville. This 3-bedroom, 2-bathroom home sits on just under half an acre and offers the perfect combination of space, comfort, and small-town charm. Inside, you'll find a bright and functional layout featuring a modern main bathroom, thoughtfully renovated in 2020. The spacious living areas provide a welcoming environment for both everyday living and entertaining. All three bedrooms are conveniently located on the main floor, making this an excellent option for young families or those seeking the ease of one-floor living. The partially finished basement includes a 3-piece bathroom and offers great potential for a recreation room, home office, or additional living space to suit your needs. The attached garage/workshop adds further value with ample space for storage, hobbies, or projects. Enjoy peaceful views of open farmland from the private backyard, with no rear neighbours. Across the street, a community centre and ball diamond enhance the lifestyle this friendly village has to offer. Don't miss your chance to own a wonderful home in this welcoming community, schedule your private showing today. (id:46416)
RE/MAX Icon Realty
6713 Hayward Drive
London South (South V), Ontario
Welcome to 6713 Hayward Drive - This beautifully finished two-storey freehold townhome is nestled away from busy roadways in the desirable Heathwoods community of Lambeth. Designed with intention and crafted for everyday living, this home features a spacious, open-concept main floor with soaring 9' ceilings, engineered hardwood and ceramic tile flooring, and oversized rear windows that fill the space with natural light. The upgraded kitchen is as functional as it is stylish, offering quartz countertops, soft-close cabinetry, ceiling-height uppers, and dedicated pot and pan drawers. Upstairs, discover 3 generously sized bedrooms and 2.5 baths, including a serene primary suite with a large walk-in closet and a beautifully appointed ensuite complete with dual vanities, a tiled stepless shower with swinging glass door, and extra upgraded finishes throughout. Move-in ready with window treatments throughout, a 50 deep fully fenced backyard, and an unfinished basement ready for your personal touch. This community is ideally situated in the Lambeth Public School boundary and just minutes to Highway 402, Boler Mountain, countless parks walking trails, shopping, and local amenities. This home blends modern comfort with small-town charm all while supporting local craftsmanship. (id:46416)
Century 21 First Canadian Corp
4297 Calhoun Way
London South (South V), Ontario
Welcome to the Final Freehold Townhome in Phase 1 by Rockmount Homes! This Upgraded Model Home is the last remaining freehold townhome in Phase 1 of the Liberty Crossing community, designed to showcase the high-quality finishes available in future phases. Enjoy luxurious standard finishes with engineered hardwood and tile flooring on the main level, a contemporary kitchen adorned with quartz countertops and slow-closing cabinets, and ambient pot lighting throughout. An oversized floor-to-ceiling window and 8-foot patio door ensure the space is bathed in natural light. The upper floor boasts three spacious bedrooms, two four-piece bathrooms, and the convenience of upstairs laundry, catering to family-centric living. This model showcases an upgraded kitchen, custom window treatments, and enhanced lighting fixtures throughout. Facing southward, the home overlooks single detached lots and green space, offering a serene view and added privacy. Located in a walkable neighbourhood surrounded by protected forest, walking trails, and nearby parks, Liberty Crossing blends natural beauty with everyday convenience. Enjoy quick access to Highway 402 and a prime location near the Lambeth core and Southdale/Wonderland shopping plaza, giving you the best of suburban comfort with urban amenities just minutes away. Flexible closing dates and deposit structures are available - Contact the Listing Agent for Options! (id:46416)
Century 21 First Canadian Corp
3914 Stacey Crescent
London South (South V), Ontario
Welcome to Lovely Lambeth! Discover this spectacular, spacious brick bungalow offering over an estimated total (including basement) 3,000 sq.ft. of beautifully designed living space all on one convenient main level. Perfect for multi-generational living or extended families, this home combines comfort, functionality, and style. Step inside and feel instantly at ease as natural sunlight pours through the wide foyer, creating a warm and inviting atmosphere throughout. The main floor features a formal dining room, formal living room, and a semi-open concept family room with a cozy fireplace to a huge eat-in kitchen complete with newer backsplash and butcher block counters ideal for family gatherings and entertaining. Enjoy the convenience of three generous bedrooms on the main level, including a primary suite with its own ensuite bath. There's also a main 4-piece bathroom, a 2-piece powder room, and a large laundry room with a side entrance giving easy close access to driveway. The fully finished lower level is a dream come true for entertainers and hobbyists alike, with wide-open rooms, there's plenty of space for a billiard table, theatre room, workout area, or even potential use as a guest/in-law suite. A 3-piece bathroom with a huge shower adds extra convenience to the lower level. Additional highlights include a large workshop garage with inside entry to both the main floor and lower level, and an interlock driveway with parking for 4-6 vehicles. This is truly a special home that must be seen to be appreciated. Don't miss your chance to make it yours! (id:46416)
Pc275 Realty Inc.
9940 Ontario Street
Lambton Shores (Port Franks), Ontario
This coastal-inspired luxury home offers every imaginable amenity and is currently under construction by Spheero Homes. Nestled in the trees, this 3+2 Bed home boasts over 3740 sq ft of finished expertly designed living space. As you approach the property, take in the beautiful curb appeal and serene surrounding. Enter through the front door into the grand foyer featuring 10ft ceilings and custom oak bench through to the open concept main level including generous kitchen boasting custom high-end cabinetry and countertops, island with breakfast bar, $40k+ JennAir appliance package, hidden prep area with additional sink and pantry; dinette with access to the backyard and covered porch; bright great room with soaring vaulted ceiling, and cozy gas fireplace with custom surround and mantle; convenient main floor laundry/mud room with custom storage and bench; 3-piece bathroom; & 3 spacious bedrooms including primary suite with box tray ceiling, walk-in closet, & spa-like ensuite with double sinks and tiled shower with glass enclosure. The fully finished lower level boasts an additional 2 beds, 2 baths, family room and potential bonus room. Enjoy the sights and sounds of nature on your covered front porch or on the 432 sq ft covered porch at the rear of the property. Features include: fully insulated 27'x26' garage with oversized 10'x9' doors, side mount garage door openers, hardwood flooring throughout main level and basement (excluding bedrooms, baths and flex basement room), heated floors in all bathrooms, oversized basement windows, 8'10" foundation walls for high basement ceiling, gutter guards, wifi controlled radiant in floor heat in garage, basement and rear porch, gas line for stove & BBQ, Lennox HVAC with steam humidifier, boiler with on demand hot water & more! Wiring roughed in for: future hot tub, future EV charger, 2 ceiling fans on rear porch, theatre & security systems. Rear cedar hedge with privacy fence. A must see home where no detail was missed! (id:46416)
Royal LePage Triland Premier Brokerage
303 Nancy Street
Dutton/dunwich, Ontario
Step inside this sleek and contemporary bungalow in Dutton's highly sought after neighbourhood, Lila North! This brand new build boasts 3,275 sq.ft of refined finished living space, high end finishes throughout, and was designed with the modern family in mind. The main floor is generously scaled with 9ft ceilings, 8ft interior doors, engineered hardwood, and oversized windows throughout - making the home feel both bright and luxurious. The chefs kitchen is equipped with floor to ceiling soft-close cabinetry, quartz countertops, and a pantry to provide you with additional storage. The kitchen is an entertainers dream as it opens up to the dining room and warm & inviting living room which is perfect for hosting family and friends. The living room is the perfect spot to cozy up in after a long day - featuring a custom tv & electric fireplace surround wall and stunning coffered ceilings constructed out of wooden beams. The primary suite is located right off of the living room, has a custom accent wall, a HUGE walk-in closet, and a spa-like 5pc bathroom with his & hers double vanity, a soaker tub perfect for relaxing, and a tiled shower. The other 2 bedrooms on the main floor are generously sized, and also feature eye catching accent walls, and share a 4pc bathroom. The mud room doubles as main floor laundry and has built in cabinetry, a custom bench and a convenient 2pc powder room - perfect for guests. A huge bonus that this home offers is a FULLY FINISHED BASEMENT that is entirely IN-LAW COMPATIBLE! Making your way down to the basement, you will find a continuation of the high ceilings, large egress windows, and light coloured LVP flooring. The lower level has a kitchenette, a huge rec-room that makes a perfect hangout spot for teenagers or man cave, 2 more large bedrooms, a 4pc bathroom, rough-in for lower level laundry, and a separate entrance that leads to the garage (perfect for in-laws). Don't wait.. Book your showing today! (id:46416)
Century 21 First Canadian Corp
125 Vauxhall Street
London East (East M), Ontario
This house is a beautifully maintained 3-bedroom gem, perfectly located just a short stroll from St. Julien Park, bike paths, schools, and local amenities. Enjoy a flexible open layout with one bedroom on the main floor ideal as a home office or playroom and two more upstairs, along with a spacious family bath. The main level features a powder room and a character-filled open flow between the living, dining, and kitchen areas. Step outside to a rare, large backyard complete with lots of space for a patio, garden space or recreational activities. Nestled on a quiet street, this move-in-ready home also boasts a charming covered front porch with a wood ceiling, perfect for a coffee in either the morning or evening. A true blend of comfort, convenience, and charm. (id:46416)
Aros Realty Ltd.
336 Thames Street S
Ingersoll (Ingersoll - South), Ontario
This is your chance to own a charming home on nearly half an acre, perfectly blending timeless character with modern comforts - a rare gem you won't want to miss. Step inside this 1 3/4 storey home and discover a thoughtfully designed layout centered around a classic staircase. To one side, you'll find an updated kitchen and a generously sized dining area; to the other, a spacious living room warmed by a cozy gas fireplace. Upstairs features three generously sized bedrooms and a beautifully remodeled bathroom complete with a luxurious soaker tub. Natural light fills the home, thanks to an abundance of windows that brighten every corner. The unfinished basement features a walk-out and offers excellent possibilities for future development. Step outside and be wowed by the recently improved backyard, offering plenty of space for kids to play, a place to relax, and 'soon-to-be' fully fenced yard for added peace of mind. Many years ago, this home was completely renovated down to the studs, with updates including new wiring, plumbing, windows, furnace, drywall, flooring, and more. Recent updates include bathroom remodeled (2023), instant hot water & filtered water faucet added to the kitchen, ducts cleaned (2023) & sod in the backyard (2022). Enjoy a peaceful, country-like setting with the convenience of nearby amenities. You're just minutes from shopping, restaurants, the hospital, and a golf course. Plus, the prime south-end location makes commuting to London, Woodstock, Kitchener-Waterloo a cinch. (id:46416)
RE/MAX Advantage Realty Ltd.
186 Centre Street
St. Thomas, Ontario
Welcome to 186 Centre Street in St. Thomas. This well-maintained 4-level backsplit offers space, comfort, and a prime location. Featuring 3+2 bedrooms and 2 bathrooms, the home provides plenty of room for families or anyone needing flexible living space. The side entrance adds convenience, and the private backyard is designed for relaxation and entertaining with an above ground pool, hot tub, storage shed, and a spacious back deck. The front porch is the perfect spot to unwind and enjoy the wonderful neighbourhood. This home is ideally located close to schools, parks, restaurants, shopping, and everyday essentials. It is just a short drive to London, Port Stanley, and Highway 401, making it an excellent choice for commuters or weekend getaways. The private driveway fits two vehicles, and there is plenty of street parking available for guests. A fantastic opportunity to own a move-in ready home in one of St. Thomas's most convenient areas. (id:46416)
Blue Forest Realty Inc.
6273 Stone Church Road
Central Elgin (Union), Ontario
Country living just outside the city! This 2 storey home features a 15 ft. X 30 ft. heated and insulated shop is in a great location in between St. Thomas and Port Stanley and close to the prestigious St. Thomas Golf and Country Club, Union Park and a conservation area. Above ground pool with a 1 year old liner. Updates over the past 4 years includes some new wiring, kitchen cabinets, flooring, bathrooms redone, doors, trim, crown mouldings, lighting, central air, asphalt driveway. All vinyl replacement windows. Recently finished office space or rec-room in the basement. Outside you'll find a great size backyard, covered front porch, large deck off the dining room. (id:46416)
RE/MAX Centre City Realty Inc.
1180 York Street
London East (East M), Ontario
Welcome to 1180 York Street, a 3-bedroom century home where timeless charm meets modern comfort, with original woodwork reflecting its rich history. Located blocks from the vibrant 100 Kellogg Lane complex, The Factory, Hard Rock Hotel restaurants and entertainment. Whether you're heading out for a fun evening or enjoying seasonal events, this location is perfect for making lasting memories year-round. The main level offers an inviting front entry that leads into the living room, formal dining area with built-in cabinetry, kitchen, and a 3-season sunroom - ideal for enjoying morning coffee or relaxing evenings. Rounding out the main level are two bedrooms and a 4-piece bathroom with built-in cabinetry, a tucked-away flex space makes a perfect little office nook, cozy reading corner or homework zone, complete with handy built-in cabinetry. Upstairs, a spacious third bedroom offers flexible use as an office, playroom, or creative retreat. Recent updates include new front and back door and door frames (2024), freshly painted (2025), hardwood floors have been professionally restored (2025), new carpeting added in all three bedrooms and up the stairs (2025), kitchen and entrance feature new flooring (2025).The basement features rubber crete flooring, durable, non-slip, and water-resistant (2025). A new mini-split (2025) provides energy-efficient cooling and can also offer additional heat in the colder months (if desired). A new 125 amp electrical panel (2025), decora light switches, smart features include a Nest thermostat and smoke detectors. Additional updates include a Navien combi-boiler that provides efficient radiant heat paired with a tankless hot water system (installed 3 years ago), attic insulation (2020), roof redone (2015). Enjoy the private backyard and oversized shed/workshop with loft, electricity and a new overhead door (2020), shed roof redone (approx 4 years ago). This home is ready for the next owners to settle in and start making new memories here. (id:46416)
The Agency Real Estate
Contact me
Resources
About me
Yvonne Steer, Elgin Realty Limited, Brokerage - St. Thomas Real Estate Agent
© 2024 YvonneSteer.ca- All rights reserved | Made with ❤️ by Jet Branding











