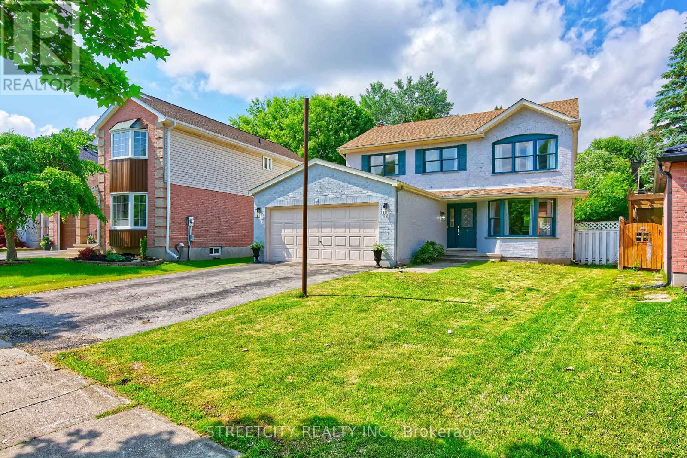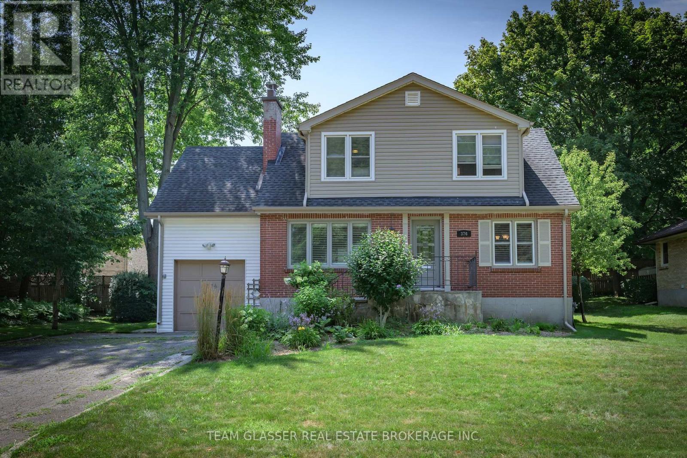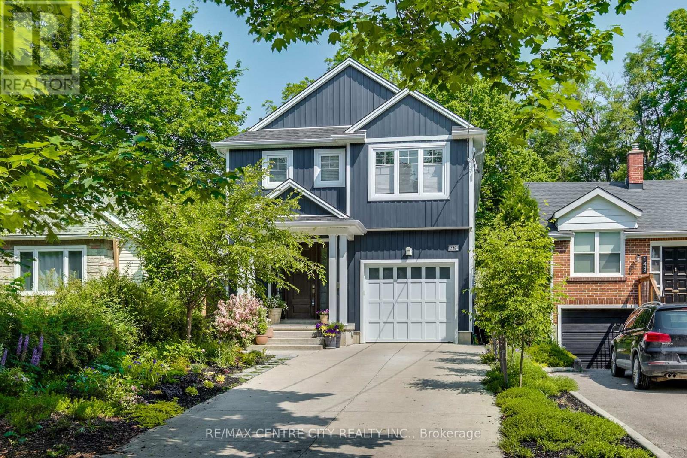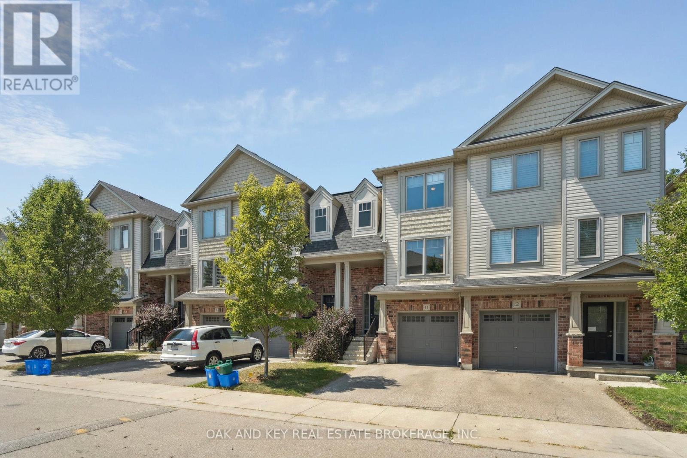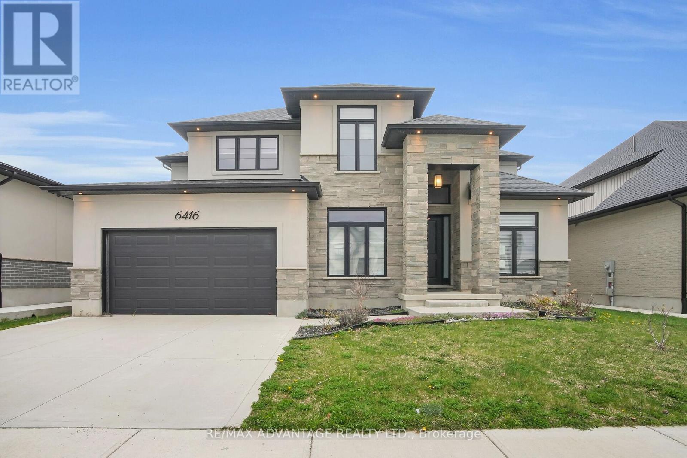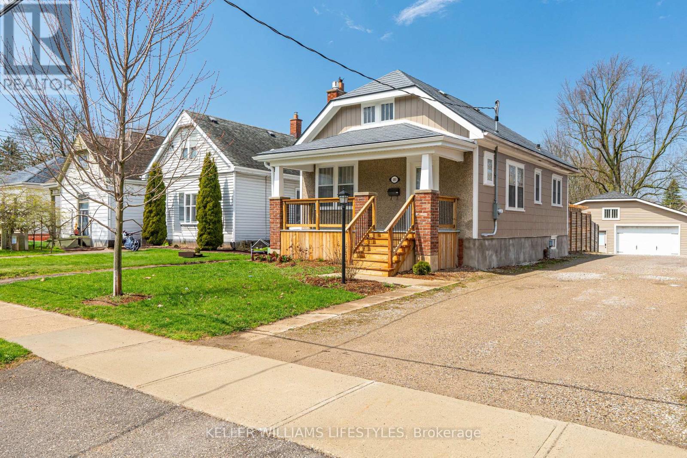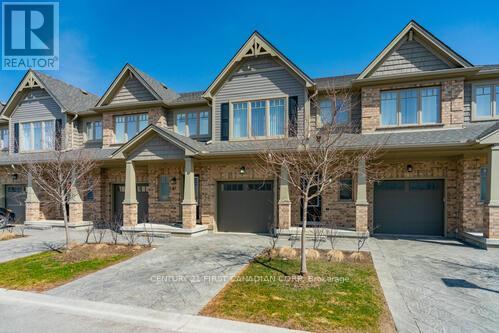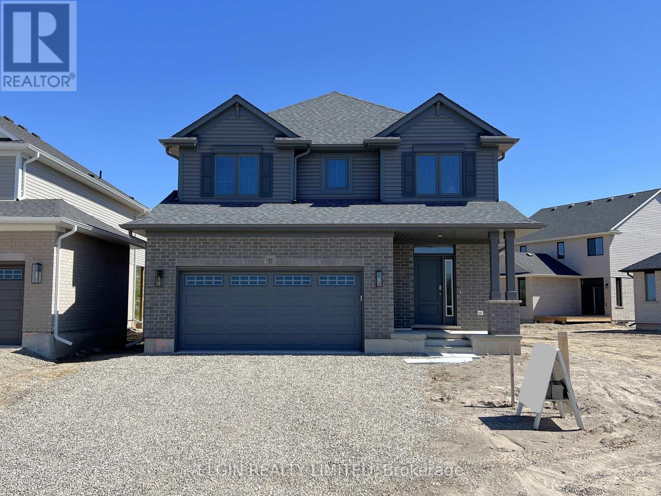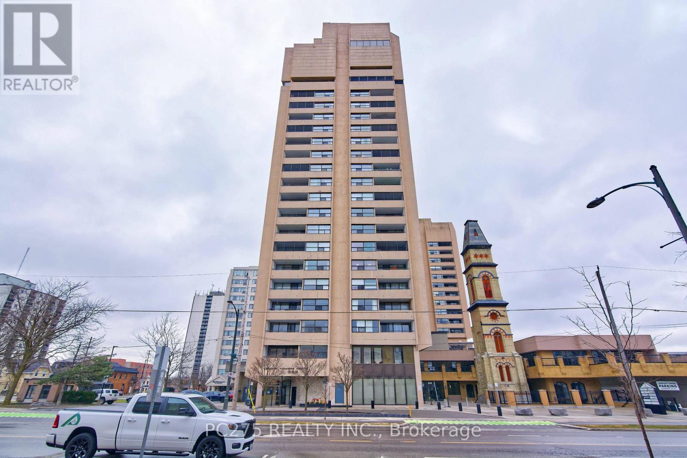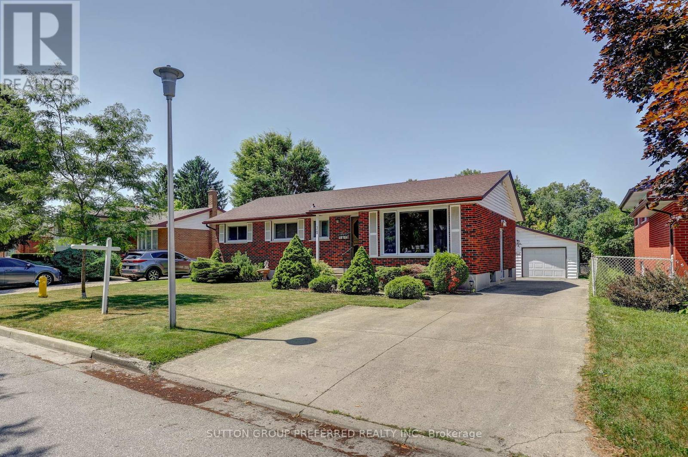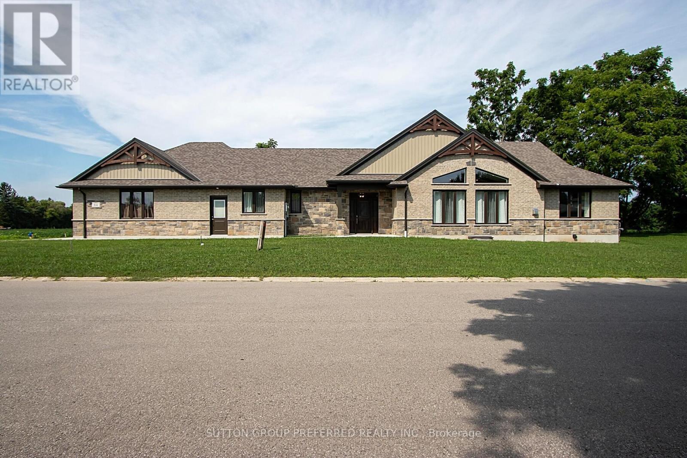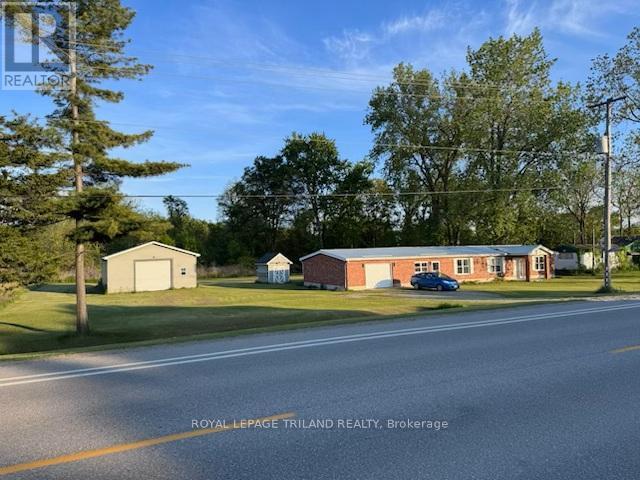Listings
42 Laurel Street
London North (North M), Ontario
Welcome to a warm and inviting 2-storey home in London's highly desirable Oakridge area. This 4-bedroom,2.5-bath property is ideal for first-time homebuyers, growing families, or smart investors seeking great school zones and a central location in London. Enjoy a spacious layout, bright natural light, and a 2-car garage for convenience. The unfinished basement offers future potential for added living space or rental income. Kids can walk to top-rated elementary and high schools, while parents will love the nearby shopping and dining options. Live just minutes from Costco, T&T, Farm Boy, Sobeys, and some of the citys best restaurants all while nestled in a peaceful, family-friendly neighbourhood. This home blends comfort, location, and lifestyle seamlessly. Don't miss your chance to own in one of London's most loved communities. (id:46416)
Streetcity Realty Inc.
458 Victoria Street
London East (East B), Ontario
Superb first time home buyer opportunity describes this 2 bedroom 2 full bath yellow brick home on a desirable Old North block. Large lot (51.6 ft frontage) provides ample space for the home to grow with you immediately or in the future. Spacious main floor with vaulted ceiling living room (with fireplace), formal dining space and a large eat-in kitchen with oversized island. Main floor bedroom with great closet space. Rear den with door leading to the rear yard. Upstairs is a massive primary bedroom with full en-suite. House requires a heavy cosmetic upgrade which is certain to create instant equity. Private drive provides loads of parking. (id:46416)
Sutton Group - Select Realty
53 Augusta Crescent
St. Thomas, Ontario
Welcome to 53 Augusta Crescent - an impeccably maintained Don West-built bungalow nestled in the highly sought-after Shaw Valley community. This charming home offers a perfect blend of classic design and modern convenience, making it ideal for families, downsizers, or anyone seeking one-floor living with extra space to grow.Step inside to discover a warm and inviting open-concept main floor featuring an updated kitchen (2019) that's perfect for both everyday meals and entertaining. You'll find two generously sized bedrooms, two full bathrooms, and the convenience of main-floor laundry, all thoughtfully laid out for ease of living.The fully finished lower level extends your living space with a third bedroom, a spacious recreation room, a half bathroom, and plenty of storage - whether you're hosting movie nights, setting up a home office, or accommodating guests, the possibilities are endless.Enjoy the outdoors in your private, fully fenced backyard oasis, complete with a deck and gazebo - ideal for summer barbecues, morning coffee, or unwinding under the stars.A rare opportunity to own a beautiful home in one of the areas most desirable neighbourhoods - don't miss it! (id:46416)
Royal LePage Triland Realty
26 - 474 Southdale Road E
London South (South X), Ontario
Welcome to Unit 26 474 Southdale Road East, a well-maintained townhouse for sale in London, Ontario, White Oaks neighbourhood. Offering approximately 1,346 sq.ft. above grade plus a finished basement, this two-storey condo home delivers ample space for day-to-day living and future growth. The main floor features an open-concept living and dining area that flows into a functional kitchen, while a convenient powder room keeps guests out of your private bath upstairs. Three comfortable bedrooms anchored by a generously sized primary and a 4-piece bath complete the upper level. Downstairs, a freshly updated recreation room and separate family area provide flexible space for a home office, gym, or movie nights, with plenty of storage and an in-suite laundry zone tucked away. Recent big-ticket improvements add value and efficiency: a breaker panel, a forced-air furnace paired with a heat pump for year-round climate control, and new basement flooring create a worry-free environment for owners and renters alike. Outside, enjoy your own private patio yard plus a dedicated parking space. The condo corporation handles exterior maintenance, giving you more time to enjoy life and less time on chores. Location is the clincher. From here youre minutes to Costco, White Oaks Mall, Exeter Road retail hubs, and the South London Community Centre, with parks, libraries, and multiple schools all within easy reach. Rapid transit lines run along Southdale, and Highway 401 is a short drive, streamlining daily commutes. Whether youre a first-time buyer seeking an affordable entry into the London market, a growing household needing extra square footage, or an investor eyeing a low-maintenance asset in a high-demand area, this Southdale townhouse checks the essentials without over-promising. Book your private viewing today and discover the comfort and convenience that await at 26-474 Southdale Road East. Assigned parking spot is located near rear entrance home. (id:46416)
Blue Forest Realty Inc.
Keller Williams Lifestyles
376 Cedar Avenue
London North (North K), Ontario
Nestled on a picturesque, tree-lined street in one of the city's desirable and established neighbourhoods near University, this lovingly maintained 3-bedroom, 2-bath brick home is brimming with warmth, character, and charm. Just a 15-minute walk to Western University and steps from beautiful parks and green spaces, the location offers both tranquility and convenience -ideal for families, professionals, or investors alike. Inside, you'll find a bright and inviting living room featuring gleaming hardwood floors, a cozy fireplace, and large newer windows that flood the space with natural light. The formal dining room provides the perfect setting for family dinners or entertaining guests, while the updated kitchen offers modern touches with ample cabinetry, island and workspace. Off the kitchen, a thoughtfully designed addition includes a 3-piece bath, main floor laundry, and direct access to a large deck-perfect for summer barbecues or enjoying morning coffee with serene views of the park-like backyard. Lovely front porch over-looking quiet street and gardens. The three comfortable bedrooms offer plenty of closet space and hardwood flooring, while the full basement presents incredible potential: finish it for extra living space, a home office, or convert it into an income-generating suite with a separate entrance easily added. Additional highlights include a Brick Garage, updated windows throughout, blinds, newer kitchen 7+, and a beautifully landscaped yard that feels like your own private retreat. Pride of ownership is evident at every turn. Don't miss this rare opportunity to own a solid, classic home in a premium location with timeless appeal. (id:46416)
Team Glasser Real Estate Brokerage Inc.
363 Darcy Drive
Strathroy-Caradoc (Ne), Ontario
Dwyers have built a stunning all-brick ranch home in Strathroy's prestigious north end area, offering 4 bedrooms and 3 bathrooms. The finished lower level, two fireplaces, and tray ceilings add to the home's elegance, while granite countertops and hardwood floors provide a modern touch. The kitchen is well-equipped with top-notch appliances, including an induction double oven stove, refrigerator, dishwasher, washer, dryer, and additional refrigerator in the garage, and a reverse osmosis system for purified drinking water. The rear yard is a private oasis, fully fenced, with a composite deck and a beautiful water feature, perfect for relaxation or entertaining. This home exudes pride of ownership and is ideal for empty nesters, families, or young professionals looking for a blend of comfort and sophistication. It truly is a must-see property. (id:46416)
Century 21 First Canadian Corp
146 Victoria Street
London East (East B), Ontario
Welcome to 146 Victoria Street an ideal setting to raise a family in Londons prestigious "Old North" neighbourhood. This move-in ready home is just a 10-minute walk to Montessori Child Care, the Waldorf School, and Old North Public School, and it's zoned for Central Public School. Perfectly located for Western University faculty and staff, as well as professionals working at St. Josephs Hospital, University Hospital, or downtown, this home offers exceptional convenience for both work and family life. Just steps from Gibbons Park one of Londons best-kept secrets enjoy access to beautiful green space, trails, and recreational amenities right at your doorstep. This custom built home is just 4 years young. Enter the foyer where the 2 piece powder room is situated for "on the go" convenience. Move toward the open and beautifully bright living room, kitchen and eat-in area. With custom cabinetry, stainless steel appliances, quartz top island with extra storage, cooking and entertaining is ideal in this beautiful space. Enjoy your own private, fully fenced back yard with deck from the kitchen door. Engineered hardwood floors throughout the entire main and second floor, make for seamless transitions between rooms. Ascend the wide wooden staircase to the second level which offers 3 good sized bedrooms and laundry room. The large master bedroom with ensuite bathroom features a European-style heated towel rail, stand alone bathtub, double sinks and a large glass shower. The master walk-in wardrobe with custom built floor to ceiling closet shelving makes organizing your wardrobe easy. In the lower level, relax in your own hot cedar wood sauna and follow this with a shower. The basement offers tasteful and modern ceramic tile throughout the space. This custom home features contemporary feature walls offering style, colour and elegance throughout. (id:46416)
RE/MAX Centre City Realty Inc.
11 - 750 Lawrence Street
Cambridge, Ontario
Welcome to 750 Lawrence Street Unit 11, a well-maintained 3-bedroom, 2-bathroom townhouse in one of Cambridge's most convenient and family-friendly communities. Built in 2014, this home offers a functional layout, modern finishes, and a rare walkout basement that adds versatility and natural light. Step inside to a bright, open-concept main floor with large windows, warm-toned flooring, and a neutral colour palette that complements any style. The kitchen features high-end appliances and flows seamlessly into the dining and living areas, ideal for both everyday living and entertaining. Off the kitchen, you'll find a great-sized deck, perfect for enjoying your morning coffee, or enjoying a meal with friends & family. Upstairs, you'll find three spacious bedrooms and a full bathroom. The primary bedroom comfortably fits a king-sized bed, and all bedrooms offer good closet space and natural light. The walkout basement is a standout feature perfect for a home office, rec room, or additional living space. It opens directly to a quiet backyard area with room to relax or enjoy the outdoors. This unit is located in a quiet, well-managed complex just minutes from shopping, parks, schools, restaurants, and public transit. With easy access to Highway 401, it's an ideal spot for commuters as well. Pride of ownership is evident throughout. This is a move-in-ready home in a location that offers both comfort and convenience. (id:46416)
Oak And Key Real Estate Brokerage
6416 Old Garrison Boulevard
London South (South V), Ontario
Be prepared to fall in love! Welcome to Talbot Village. Walk in to your spacious foyer and be greeted by your elegant dining room to the left or an office space to the right. Straight ahead you walk into your elegant living room with tray ceiling and patio doors that lead out to your deck and backyard. The living room opens up into the gourmet kitchen which features beautiful cabinetry, countertops, island, and pantry. Finishing off the main floor is a mudroom with laundry and a powder room. Move on upstairs and find a Primary Bedroom suite that features a walk-in closet and a 5 piece ensuite with glass walk-in shower, soaker tub, and his and her sinks. The second bedroom has its own 3 piece ensuite. The third and fourth bedrooms share a Jack and Jill bathroom. The basement is framed up and ready for your design. Located in walking distance from the new South West Public School. Minutes to shopping, restaurants, and the 401 and 402. SEE ADDITIONAL REMARKS TO DATA FORM (id:46416)
RE/MAX Advantage Realty Ltd.
333 Exmouth Circle
London East (East I), Ontario
All brick home with 3 bedrooms and 2.5 bathrooms in Trafalgar Heights! For parking, this property has an attached 1.5 car garage with inside entry and double drive. The main level offers a large living room, 2 piece bathroom, plenty of countertop & cabinet space in the kitchen, and a dining room with patio door access to the fenced yard and deck. Upstairs are the 3 bedrooms (all with generous closet space) and a 4 piece bathroom with cheater access from the primary bedroom. The finished basement features a recroom and 3 piece bathroom. Conveniently located on a low traffic street, yet with easy access to Veterans Memorial Parkway, Argyle Mall, and Highway 401. 5 appliances included. (id:46416)
The Realty Firm Inc.
490 Chester Street
London South (South G), Ontario
NEW PRICE NOW $550,000! Rare Lot. Dream Workshop. Unbeatable Old South Location! Welcome to 490 Chester Street, a character-filled 2-bedroom bungalow nestled on an incredible 200-foot deep lot in one of Londons most sought-after neighborhoods. Just steps from Wortley Village and all the charm of Old South. This home blends classic charm with modern updates: original hardwood flooring, timeless trim, and a gorgeous, fully renovated kitchen with solid wood cabinetry and stone countertops. The updated 4-piece bathroom completes the main level with style and function. Need more space or dreaming of income potential? The separate rear entrance to the basement opens the door to a future in-law suite or ADU - perfect for multigenerational living or savvy investors. And now, the showstopper: a massive 30x30 heated, fully serviced workshop - a rare find in this area! Whether you're a hobbyist, contractor, or need extra storage, this space is a total game-changer. Upgrades include: Metal shingle roofR-60 attic insulation + R-24 Roxul exterior insulation, energy-efficient vapor barrier system, updated mechanicals for peace of mind. Enjoy morning coffee on the cozy front porch or unwind in the lush, tree-lined backyard oasis. All within walking distance to cafés, parks, shops, transit, and some of Londons best schools. This is your chance to own a unique, move-in-ready home with unmatched value in Old South! Don't wait book your private showing today! (id:46416)
Keller Williams Lifestyles
803 - 573 Mornington Avenue
London East (East G), Ontario
8th floor, 2 bedroom unit facing south, with a big balcony. Vacant, ready for quick closing. Walking distance to Fanshawe College and all the shopping at the corner of Oxford and Highbury. Property tax is $1274/yr. Condo fee is $481/month which includes heat, hydro, water. Parking is first come first serve. (id:46416)
Sutton Group - Select Realty
41 - 1924 Cedarhollow Boulevard
London North (North D), Ontario
Welcome to River Trail Gate! An executive townhome in one of Northeast London's most sought after communities. Built in the final phase of this development in 2018, this modern, move-in-ready home backs onto an open field, offering rare privacy and peaceful views with no rear neighbours. Designed for both professionals and families, the open concept layout features 3 spacious bedrooms and 2.5 baths, including a primary suite with soaring vaulted ceiling, walk-in closet, and private ensuite with upgraded glass shower. High-end finishes include engineered hardwood on the main floor, hardwood stairs with sleek metal spindles, quartz countertops, and a deep soaker tub in the main bath. Upstairs, a custom built-in desk creates the perfect work-from-home or homework nook. The finished basement adds a cozy family room, laundry, and generous storage. Step outside to your private back deck and enjoy the quiet green space beyond. This freehold-style condo includes snow removal and landscaping for stress free living. Complete with a single car garage (keypad + auto opener), private driveway, and ample visitor parking. Located just minutes from Cedar Hollow Public School, Stoney Creek Community Centre, Northland Mall, Fanshawe Conservation Area, Forest City and Fanshawe Golf Courses, this home offers fantastic amenities nearby and the perfect balance of comfort, convenience, and community. (id:46416)
Century 21 First Canadian Corp
7982 Railroad Line
Brooke-Alvinston (Brooke Alvinston), Ontario
This 3-bedroom, 1-storey home is located on a spacious corner lot in the peaceful town of Alvinston. Featuring white vinyl siding, a detached garage, and a large lot with possible severance potential, this property is ideal for first-time buyers, renovators, or investors looking to unlock future value. On the main floor you will find a spacious living room, eat in kitchen with patio access. You'll also find main floor laundry, your primary bedroom and bathroom - perfect for single level living. With its size and layout, the lot may offer severance potential - a rare find in town. Buyers should conduct their own due diligence with local planning authorities to explore this exciting possibility. (id:46416)
Maverick Real Estate Inc.
507 - 860 Commissioners Road E
London South (South H), Ontario
Welcome to this bright and spacious 2-bedroom, 1-bathroom condo offering comfort, convenience, incredible amenities. Perfectly situated just minutes from the 401 highway and two hospitals. This home is ideal for commuters, healthcare professionals, or anyone seeking a central location. Step inside to find a functional layout with a cozy living area, large windows for natural light, and a well-appointed kitchen. Enjoy access to a full suite of amenities including an outdoor pool, fully equipped fitness centre, tennis courts, and a relaxing sauna - perfect for unwinding after a long day. (id:46416)
RE/MAX Advantage Realty Ltd.
151 Spencer Avenue
Lucan Biddulph (Lucan), Ontario
Welcome to Easy Living at 151 Spencer Avenue, Lucan! Step into the comfort, convenience, and style you've been waiting for with this stunning all-brick bungalow perfect for retirees, downsizers, or anyone seeking one-floor living without compromise. Offering 2+1 spacious bedrooms, 3 full bathrooms, and a fully finished lower level, this home checks every box for a low-maintenance, high-quality lifestyle. Enjoy a bright open-concept design featuring a modern kitchen with quartz countertops, a cozy living and dining space, and easy walkout access to your private landscaped backyard complete with a large deck and patio ideal for relaxing or entertaining. The main-floor primary suite includes a private ensuite and walk-in closet, making day-to-day living a breeze. The fully finished basement adds flexibility with a guest bedroom, additional full bathroom, and a spacious recreation area for hobbies, hosting family, or quiet nights in. Highlights You'll Love: True bungalow design - no stairs needed for daily living, Move-in ready with modern, low-maintenance finishes, Bright, open-concept floorplan, Finished basement perfect for guests, hobbies, or storage, Private backyard with mature landscaping, Quiet, family-friendly neighbourhood. Short drive to London, enjoy small-town charm with city conveniences nearby. Located on a peaceful street close to parks, trails, and all amenities, this home offers the worry-free lifestyle you deserve. Bungalows like this are rarely available. Don't miss your chance to downsize without giving up the space and comfort you love! Book your private tour today! (id:46416)
Team Glasser Real Estate Brokerage Inc.
37 Hemlock Crescent
Aylmer, Ontario
Move-in Ready! Welcome to this stunning 5-bedroom (4+1), 3.5-bathroom, two-storey home with a 2-car garage, built by Hayhoe Homes in the charming town of Aylmer. The main floor features an open-concept design with a designer kitchen, complete with a large island, pantry, and quartz countertops, flowing into the spacious dining area and great room. Upstairs, the primary suite offers a walk-in closet and an ensuite with double sinks and a walk-in shower, along with three additional bedrooms, a full bathroom, and convenient bedroom-level laundry. The finished basement includes a large family room, a 5th bedroom, and a bathroom. Outside, the rear deck with a BBQ gas line is perfect for entertaining and enjoying the outdoors. Additional highlights include 9' ceilings on the main floor, luxury vinyl plank flooring (as per plan), Tarion New Home Warranty, plus many more upgraded features throughout. Taxes to be assessed. (id:46416)
Elgin Realty Limited
1806 - 389 Dundas Street
London East (East K), Ontario
2-Bedroom Condo with North/East Views Downtown Living at its Best. Located on the 18th floor, this well maintained 2-bedroom, 2-bathroom condo offers breathtaking north and north-east views of downtown and the city. Ideal for those seeking comfort and convenience, this spacious unit features a large primary bedroom with ensuite, dedicated dining room for entertaining, in-suite laundry. Amenities include a large Saltwater Pool and sauna on the 3rd Floor as well as access to spacious meeting room and outdoor patio or curl up in the library with a good book. Enjoy living downtown with easy access to shops, dining, and entertainment, this condo is the perfect blend of style, comfort, and convenience. (id:46416)
Pc275 Realty Inc.
329 Victoria Street
London East (East B), Ontario
Welcome to this beautifully maintained, character-filled home in the heart of Old North-one of the city's most sought-after neighborhoods. Full of timeless charm and unmatched curb appeal, this exceptional property offers over 2,000 sq ft of beautifully finished living space and is surrounded by mature landscaping, including a magnificent magnolia tree. The stone chimney, classic shutters, planter boxes, and welcoming front porch offer a warm and picturesque first impression. Step inside to discover original wood trim, solid wood doors, elegant sconces, and gleaming hardwood floors throughout. The main floor boasts a bright, spacious layout designed for both daily living and entertaining. Enjoy a large living room anchored by a stunning gas fireplace with marble surround, a formal dining room with custom built-ins, and a kitchen that opens into a sunny breakfast area and cozy family room. Patio doors lead to a serene, private backyard. A spacious main-floor bedroom and full 4-piece bathroom provide ideal flexibility for guests, family, or a home office. Upstairs, the elegant staircase with its beautifully crafted railings leads to the primary retreat-complete with three large windows overlooking the peaceful backyard, rich wood floors, and abundant natural light. A generous 4-piece bathroom includes a soaker tub and a tiled walk-in shower. A second large bedroom offers plenty of space and versatility, while a charming nook nearby makes for a perfect reading area or additional office space. Situated on a large lot with a single-car garage, this home is ideally located just minutes from Western University, University Hospital, St.Joseph's Hospital, and the city's extensive park system. This is more than a house - it's a lifestyle. Old North charm, thoughtful updates, and unbeatable location await. (id:46416)
RE/MAX Centre City Realty Inc.
20 Amy Crescent
London East (East C), Ontario
Original owners since 1966, first time for sale. Enjoy this oversized ranch, which was a 4-bedroom on the main level, is now 3, with the primary being 19FT long. Nice hardwood floors through bedrooms, hallway, and family room, updated 4-piece bathroom on main, lovely-sized family room, large, spacious eat-in kitchen with sliding door to deck with awning as is. Lower-level rec room, bedroom, and 2-piece bath plus 1-piece shower. Huge 2-car garage, some double drive, private cement drive. Privacy in backyard, treed etc. Recent & past updates are furnace, central air, shingles, windows, and a walk to Fanshawe College. Side separate entrance for future suite or student rentals if desired, walk to all amenities, amenities, groceries, fast food, outlets, city buses, etc. (id:46416)
Sutton Group Preferred Realty Inc.
114 Barons Court
Central Elgin (Belmont), Ontario
BELMONT BEAUTY!!! SPRAWLING 2+2 BEDROOM RANCH STYLE CUSTOM BUILT HOME FEATURES COURT LOCATION, 4 BATHROOMS, OVER SIZED DOUBLE CAR GARAGE, LOADS OF PARKING AND PRIVACY. BUILT FOR TODAY'S MODERN FAMILY DYNAMICS, WITH HANDICAP ACCESSIBILITY IN MIND. NEW SCHOOL IS UNDER CONSTRUCTION AND COMING SOON. ENDLESS POSSIBILITIES FOR THIS HOME. MAIN FLOOR OPEN CONCEPT, SOARING VAULTED CEILINGS WITH WOOD BEAMS IN KITCHEN, QUARTZ ISLAND, WALK IN PANTRY, STAINLESS APPLIANCES INCLUDED. QUALITY HARDWOOD FLOORS THROUGHOUT. KITCHEN EATING AREA HAS EXIT LEADING TO COVERED PORCH SO YOU CAN WATCH THOSE BEAUTIFUL SUNSETS. COZY LIVING ROOM AREA, WITH GAS FIREPLACE FOR THOSE COOLER NIGHTS. BOTH BEDROOMS ON MAIN WITH THEIR OWN ENSUITE PRIVILEGES. ONE BEDROOM W/ENSUITE IS FULLY HANDICAPPED EQUIPPED, HAS EXTRA SUPPORT IN CEILING FOR HOIST IF REQUIRED. 2ND BEDROOM IS COMPLETE WITH 3 PC BATH, WALK IN SHOWER WITH GLASS DOORS AND WALK IN CLOSET. A 2PC BATH FOR GUESTS AND AN OPEN WOOD STAIRCASE TO LOWER COMPLETE THE MAIN FLOOR. WIDE DOOR WAYS AND CONVENIENT ACCESS THROUGH FRONT DOOR AND GARAGE. NO RAMP REQUIRED. GREAT FOR YOUNG FAMILIES OR RETIREES. BASEMENT ENTRY IN GARAGE TO LOWER LEVEL. EASILY CONVERTED TO APARTMENT/ IN-LAW SUITE. LOWER LEVEL COMPLETE WITH 2 FINISHED BEDROOMS, BATHROOM, FAMILY ROOM. KITCHEN ROUGH IN, WITH LAUNDRY ROOM AND LARGE WALK IN CLOSET. IN FLOOR HEAT THROUGHOUT LOWER LEVEL. ON DEMAND HWH OWNED. NOTE* MAIN FLOOR IS VIRTUALLY STAGED. EASY ACCESS TO 401 AND LOCAL TOWNS. THIS HOME IS A PLEASURE TO SHOW AND WAITING FOR YOUR PERSONAL TOUCHES. (id:46416)
Sutton Group Preferred Realty Inc.
24353 Pioneer Line
West Elgin (West Lorne), Ontario
Lots of value for the price!!! House with gas heated shop on 3/4 of an acre just minutes south of the 401. Insulated shop with gas furnace, hydro and water line also has well graded floor drain and 16ft doorway. The air compressor counter top benches and black cabinetry stay. Metal roof on house with newer septic system and seasonal covered porch overlooks country setting. Entire interior of house has been reconstructed and ready for drywall. Electrical work has been inspected. Great opportunity to invest in this thriving location. (id:46416)
Royal LePage Triland Realty
122 Kent Street
Lucan Biddulph (Lucan), Ontario
Welcome to your future home at 122 Kent Street in the charming town of Lucan, Ontario where small-town serenity meets the conveniences of modern living. This isn't just a house; its an opportunity to build your forever home with Wasko Developments, a trusted name in custom homes. Set to be completed by mid-2025, the Oakwood model promises to deliver a lifestyle of comfort, community, and convenience, all wrapped in one gorgeous package.Imagine pulling into your driveway, greeted by the sleek, contemporary design of your brand-new home. Every corner of this custom-built beauty is thoughtfully planned to give you the space and functionality you crave. Whether it's the open-concept living areas perfect for cozy nights in or the spacious kitchen thats calling out for weekend brunches and family gatherings, the Oakwood is designed to make life easy, enjoyable, and uniquely yours.Living in Lucan is like having the best of both worlds. You'll enjoy the slower pace of a tight-knit community where neighbours wave hello and life feels just a little more laid-back. Yet, you're only a short drive from the city of London, where all the big-city amenities like shopping, entertainment, and dining are at your fingertips.The town of Lucan itself is packed with local gems. Think scenic trails for your morning walks, golf courses for your weekend swings, and parks where you can unwind with the family. Plus, you've got access to excellent schools, recreational facilities, and plenty of dining spots where you can grab a delicious bite.If you've ever dreamed of building a home that perfectly suits your lifestyle in a location that offers both peace and practicality, nows your chance. Reserve your spot today and start the journey toward making 122 Kent Street your new address. It's more than a home it's a community, a lifestyle, and the next chapter of your story. (id:46416)
Prime Real Estate Brokerage
636 Queens Avenue
London East (East G), Ontario
Charming Duplex in the Heart of Old East Village! This beautifully updated and well-maintained duplex is the perfect opportunity for investors or owner-occupiers wanting additional income. The main floor unit features a spacious 1-bedroom layout, including a generous updated eat-in kitchen, 3-piece bathroom, living room with fireplace, basement access for storage and rear patio with space for a BBQ and outdoor enjoyment. The upper unit boasts 2 bedrooms, bright living/dining room, 3-piece bathroom, deck for outdoor enjoyment and a versatile loft space ideal for a home office, studio, or additional living area. Each unit has its own private entrance, in-suite laundry and separate hydro meters for added convenience and flexibility. A detached garage with a third hydro meter offers extra storage or a workshop space. With ample parking and a prime location in one of Londons most vibrant neighbourhoods, this property combines character, functionality, and investment value. Don't miss your chance to own a turnkey property close to transit, downtown, shopping, restaurants and more! (id:46416)
Royal LePage Triland Premier Brokerage
Contact me
Resources
About me
Yvonne Steer, Elgin Realty Limited, Brokerage - St. Thomas Real Estate Agent
© 2024 YvonneSteer.ca- All rights reserved | Made with ❤️ by Jet Branding
