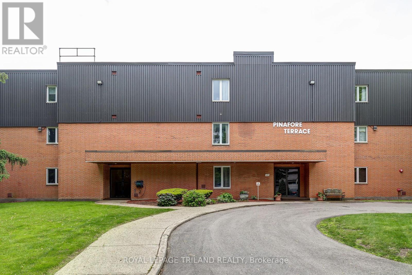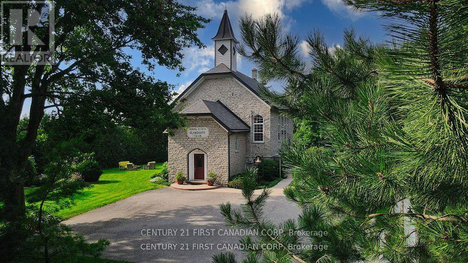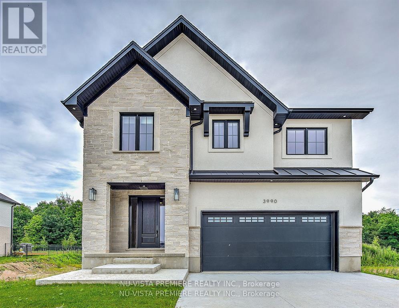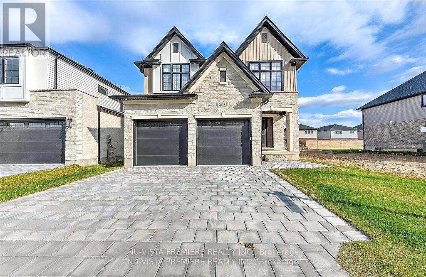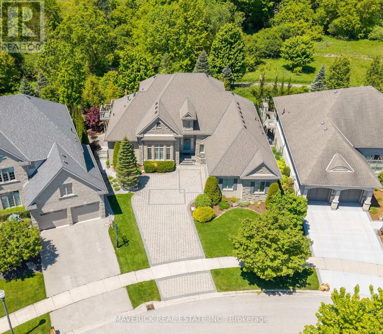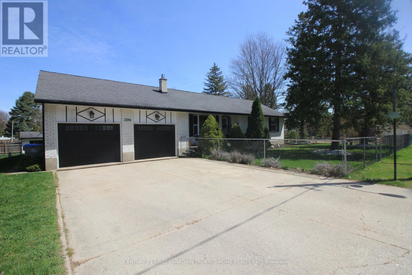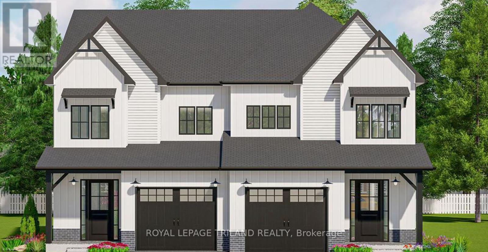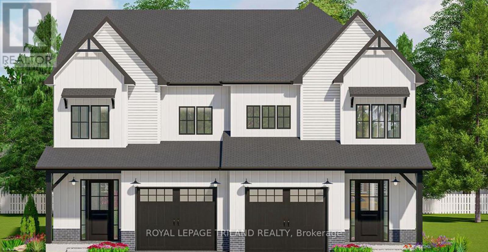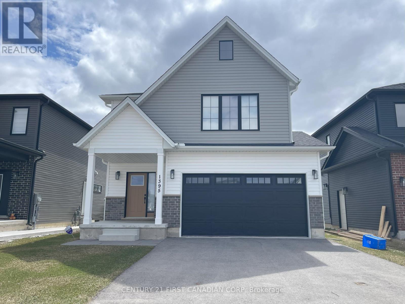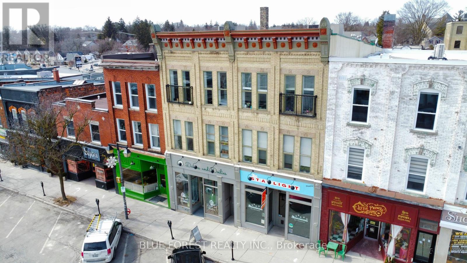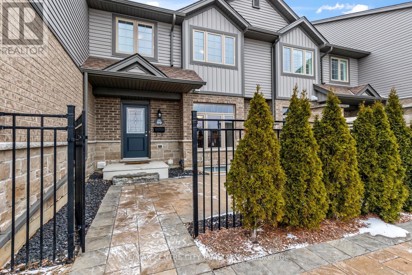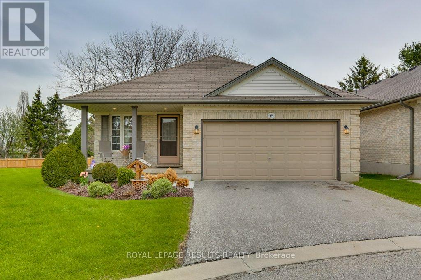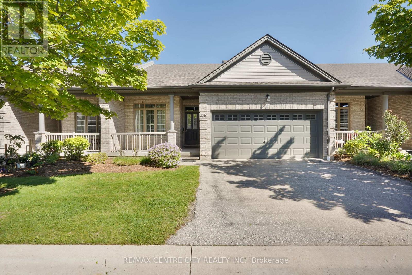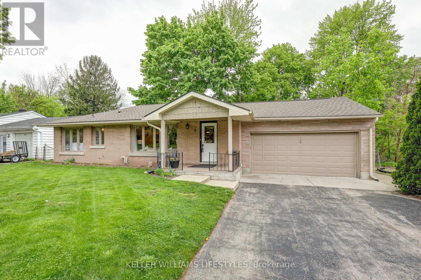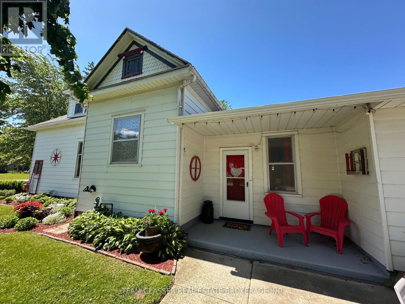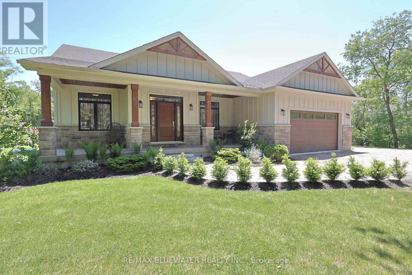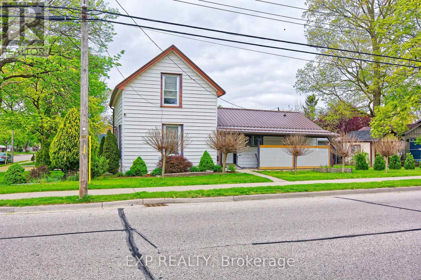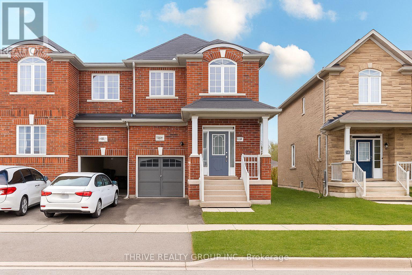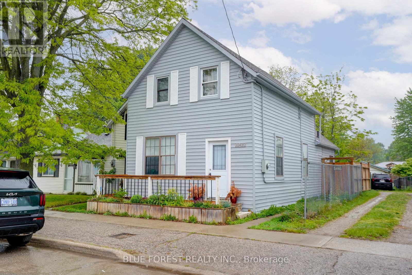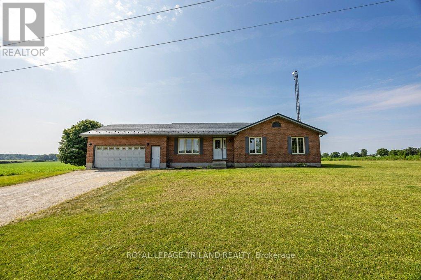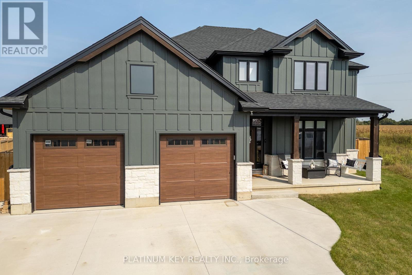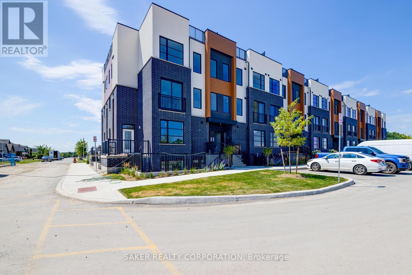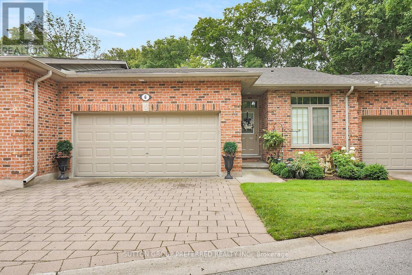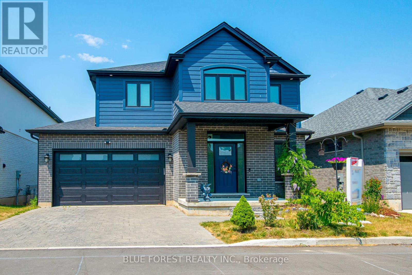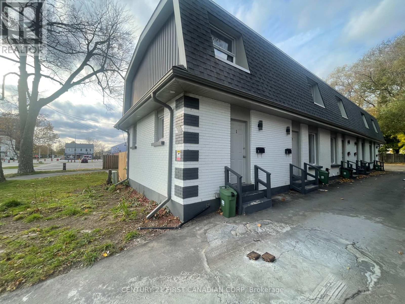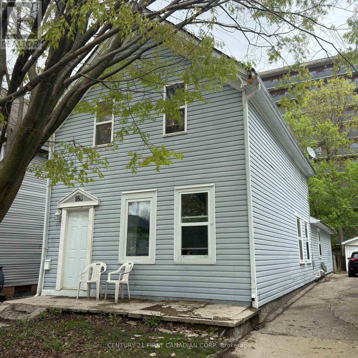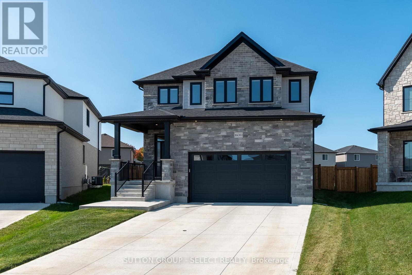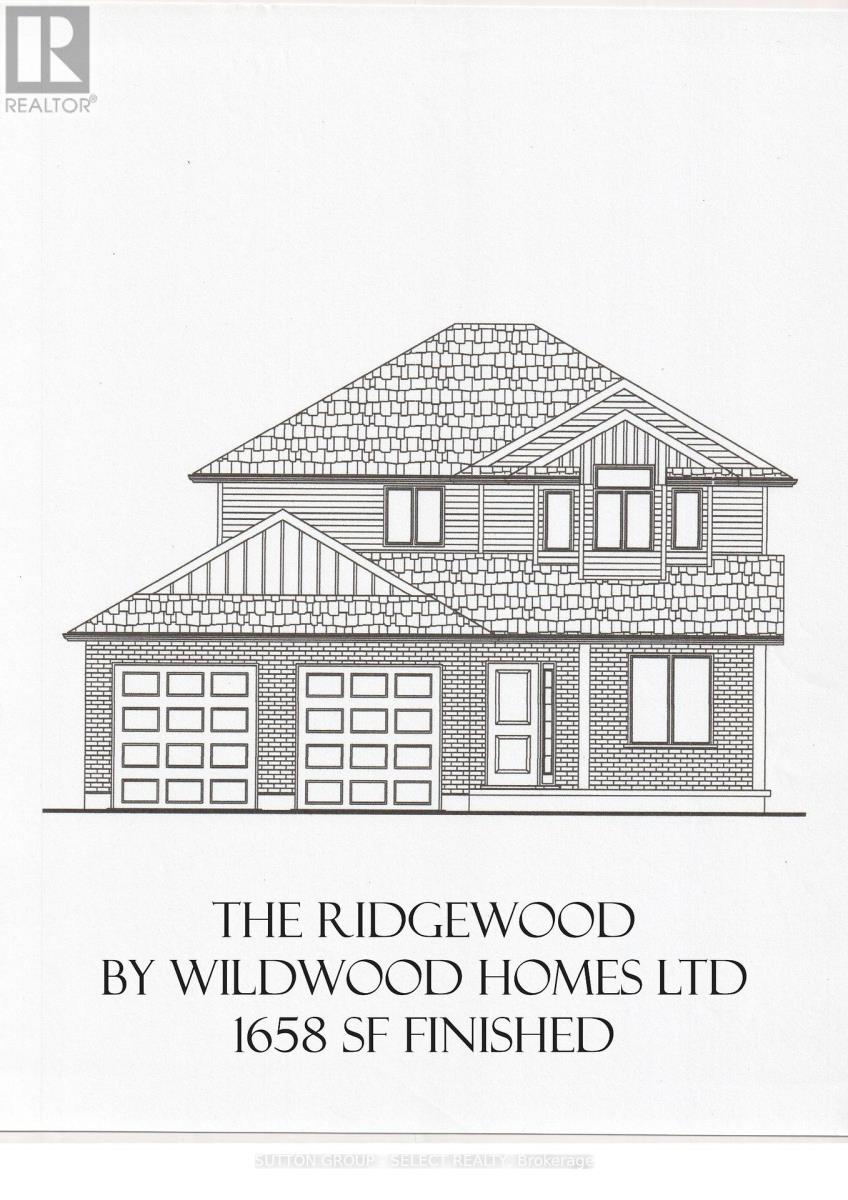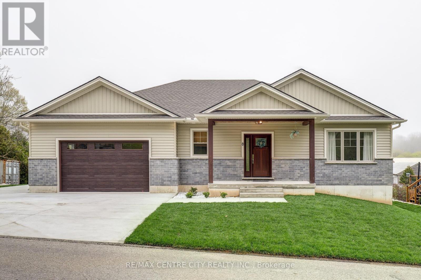Listings
1832 Upper West Avenue
London South (South B), Ontario
Exquisite Designer Bungalow with Pool Oasis Backing onto Protected Forest. A rare blend of luxury & nature, this spectacular custom bungalow boasts designer finishes throughout, with a timeless stone & brick façade, soaring 10- & 12-ft ceilings, & gorgeous hardwood floors. Offering 2,885 sq. ft. of upscale main-floor living & an additional 2040 sq. ft. of thoughtfully designed lower-level space, this home is an architectural masterpiece. The extraordinary Great Room features a striking gas fireplace framed by wall-to-wall built-ins, lofty coffered ceilings, & an entire wall of windows showcasing views of your private outdoor resort. The gourmet kitchen is the heart of this gathering area with a large island, stone surfaces, ceiling-height cabinetry & integrated appliances, flows into an impressive Butler's pantry with 2nd dishwasher & fridge. The dining area, enhanced by wall-to-wall bench seating & a wet bar, allows you to expand your dining space for larger groups. A stunning main-floor study with walnut built-ins offers a moody, sophisticated retreat. The dramatic primary suite is a private sanctuary, featuring a luxe 5-piece ensuite with heated floors, a curb-less glass shower, a soaker tub, a separate water closet, & a gorgeous dressing room with custom built-ins, + garden door access to the hot tub. A second main-floor bedroom & a beautifully finished laundry room complete this level. The lower level offers a fusion of destinations, including a wine lounge with a fireplace & full bar, a media/games room, two large bedrooms, a 4-piece bath, a study/gym, & ample storage. Step outside to an entertainer's dream: a spacious stone lanai with overhead heat units, fireplaces, a built-in BBQ system, a heated saltwater sport pool with a triple water feature, stone patios, a hot tub, & a pool house all set against the serenity of the protected forest. An oversized 2.5-car garage plus a wide driveway accommodates parking for five vehicles. (id:46416)
Sutton Group - Select Realty
9 Cardinal Court
Brighton, Ontario
Welcome to 9 Cardinal Court, a modern bungalow offering both style and substance in the heart of Brighton. This bright, single-level home features two spacious bedrooms and two full bathrooms across approximately 1,500 square feet of thoughtfully designed living space. Ideal for those seeking comfort without compromise, the layout includes an expansive open-concept living and dining area, perfect for entertaining or unwinding in peace. The kitchen is equipped with a countertop range, built-in appliances, and ample workspace for home chefs. Upgraded finishes throughout including sleek marble details and modern lighting add a touch of elegance, while large windows flood the space with natural light. Practical touches like a water softener and central air conditioning enhance daily comfort, while the fenced yard and private driveway (with parking for four) offer convenience and privacy. Step outside and you're just minutes from Presqu'ile Provincial Park, with its stunning beach and scenic trails, plus local shops, restaurants, and easy access to Highway 401. With no basement to worry about and a flat, low-maintenance lot, this home is ideal for downsizers, retirees, or anyone seeking easy living in a vibrant lakeside town. Whether you're enjoying a quiet evening indoors or entertaining in the backyard, this move-in-ready home delivers relaxed living in a prime location. (id:46416)
Fair Agent Realty
11 - 125 Elm Street
St. Thomas, Ontario
This Spacious 1440sf, Private, One Floor Condo Overlooks Gorgeous Pinafore Lake and Pinafore Park with Breathtaking Panoramic Views. Pride of Ownership is Evident throughout by way of recent Updates and Meticulous Maintenance of each Room. The Oversized Living Room is Perfect for Family Gatherings and has Direct access to the Private Balcony. The Convenient Den/Office enjoys the Same Exceptional Views as the Balcony and both Bedrooms. The Dining Room is Complete with Wainscotting and Leads into the Bright Kitchen with Fridge, Stove, Dishwasher and Abundant Storage. Down the Hall is the Pantry/Utility Room, the Insuite Laundry Area with Full Sized Washer and Dryer and Hot Water Heater, the First Bedroom with Full Closet and the 3 Piece Guest Washroom with Glass Walk In Shower. The Large, Bright Primary Bedroom Boasts a Walk-In Closet and a 4 Piece Ensuite with Double Sinks, Shower and Tub with Hand Rail. Some Rooms Freshly Painted (2024), Some Flooring Updated (2024). Comes with In Suite Forced Air Electric Furnace ( Serviced 2024 ) and Central Air, Private Underground Parking, 2 Private Storage Areas and a Convenient Elevator. (id:46416)
Royal LePage Triland Realty
1772 Perth Rd 139 Road
St. Marys, Ontario
Imagine having the opportunity to immerse yourself in the rich history of an impeccably maintained and restored 1889 Limestone Schoolhouse in a quaint town outside of St.Marys. Surrounded by mature trees and hardly visible from the road is the former Rannoch Schoolhouse that helped educate hundreds of local children within its walls from 1889-1967. As you make your way inside you will be greeted with a large foyer with a wide staircase carrying you to the open concept main floor with bamboo flooring and soaring 20ft ceilings that have maintained the original rafter accents. The renovated kitchen offers granite countertops, tiled backsplash, and a pantry just outside of the kitchen. The Kitchen overlooks the dining and living space and is perfect for entertaining and enjoying home cooked meals with family and friends. The main floor also features the primary bedroom with a walk in closet and luxurious primary ensuite bathroom and a separate powder room off the main living space. The beautiful maple hardwood staircase with glass railings brings you to two more spacious bedrooms in the upstairs loft with 10ft high ceilings and a full 3 piece bathroom separating the two bedrooms. The gorgeous 8FT tempered glass windows have deep marble window sills and offer an abundance of natural light through all directions, you can even watch the sun rise and set all from inside your home. This is not your usual conversion of a heritage rich property, where often they lack sufficient usable space required for the modern day single family dwelling. This home has the character and beautiful architecture of a 1889 schoolhouse with tasteful modern day finishes that exemplify its beauty. There is also a large full basement with plenty of natural light pouring through the large above grade windows, a fourth bedroom, living space and laundry room. Outside there is an oversized 2 car garage (24FT X 26.5FT) built in 2008 with an upstairs loft for the perfect man cave, and 100amp service! (id:46416)
Century 21 First Canadian Corp
2693 Heardcreek Trail
London North (North S), Ontario
UNDER CONSTRUCTION: Welcome to 'The HARVARD ' by Bridlewood Homes, Backing on to Creek,Walkout Basement,where your dream home awaits in Fox Field subdivision. This carefully crafted property seamlessly blends efficiency and style APROX. 2,685 Sq. Ft. of living space,The main floor boasts expansive living areas, a 2-car garage with a Den/office, while the second floor offers added convenience with 4 bedrooms, 3.5 bathrooms, and 3 walk-in closets. Situated on a spacious 45' lot with walkout , this residence provides abundant room for both indoor comfort and outdoor enjoyment. With quality finishes throughout and flexible budget options to personalize your home, every detail is tailored to meet your needs. There is also a side door access leading to a potential in-law suite! MODEL HOMES AVAILABLE TO VIEW! CONTACT LISTING AGENTS FOR ADDITIONAL INFORMATION! (id:46416)
Nu-Vista Premiere Realty Inc.
1333 Shields Place
London North (North S), Ontario
UNDER CONSTRUCTION, CUL D-SAC . This home is Finished From Top To Bottom 2398 SQFT above grade , With Main Floor Office. This Home Is Located In The Desirable And Premium Neighbourhood Of North London. The Main Floor Shines With Its Welcoming Entryway and Home Office/Den, That Flows Into A Spacious Open-Concept Living Space Which Is Perfect For Entertaining. Walk Out From The Dining Room To Your Backyard! But Wait, There's More,A Main Floor Den Or Toy Room, Tucked Away On The Side Of This Main Floor! So Much Space For All! You Will Fall In Love With The Spacious Kitchen Which Boasts Beautiful Custom Cabinetry, Upgraded Lighting Fixtures, And Plenty Of Natural Light. There Is Enough Space In This Home To Entertain And Host With Comfort. Get Ready To Be Wowed By The Space On The Upper Floor. 4 Generously Sized Bedrooms In Total On The Second Floor Complete With 3 Additional Bathrooms. Wow! The Master Bedroom Boasts A Large Walk-In Closet and 5 pc Ensuite with Large Size windows. Upstair Laundry is added Feature. Moving to basement, Separate Entrance to basement has potential to future Granny Suite. Future Fifth Bedroom in basement with 3 pc bath and a large size Rec room has Developement Potentials. (id:46416)
Nu-Vista Premiere Realty Inc.
1924 Riverbend Road
London South (South A), Ontario
Nestled on a quiet crescent, this premium luxury home is a masterpiece of design and modern comfort, sitting on an exceptional oversized pie-shaped lot backing on to forested walking trails. Built by Bridlewood Homes, this 1-1/2 story residence offers 4,000 sq.ft. of impeccably finished living space, with an expansive footprint of over 2,150 sq.ft. on the main level. The gourmet kitchen, refreshed in 2024, features new paint and updated hardware, a large island, walk-in pantry, and butlers pantry/bar, seamlessly blending functionality with elegance. A grand dining room with 12' ceilings and a gas fireplace, a formal living room, and a family room with a second gas fireplace showcase breathtaking backyard views through large windows, flooding the space with natural light. The main floor primary suite is a private retreat, boasting a spa-inspired ensuite with a custom tiled shower, and walk-in closet with built-ins. Main level also features dedicated laundry room and updated 2pc powder room. The second floor offers two spacious bedrooms, including one with a walk-in closet, a 4-pc bathroom, and a dedicated open office space. The walk-out basement, bathed in natural light, is tastefully finished with two additional bedrooms, a full 3-pc bathroom featuring a sauna, a large living area complete with an included pool table/accessories, an abundance of storage with built-in shelving, and a workshop space. The oversized backyard, spanning over 100 feet across, is enclosed by a wrought-iron fence and features a massive 420 sq. ft. composite deck installed in 2021, ensuring unobstructed natural light for the lower level. Extensive updates enhance the homes luxury and efficiency, including A/C, furnace, and water heater (2022), shingles (2017), and a full kitchen and bathroom remodel (2014) with modern plumbing and light fixtures. Designed for both grandeur and tranquility, this residence is a rare opportunity to experience elegance, privacy, and contemporary sophistication. (id:46416)
Maverick Real Estate Inc.
2294 Gore Street
Strathroy-Caradoc (Mount Brydges), Ontario
Fully Updated, all brick, 3+1 bedroom ranch with oversized double car garage (26'x23'). Modern updates throughout entire home include; newer modern kitchen, updated bathrooms, updated flooring, newer vinyl windows, newer energy efficient Mitsubishi, ductless-split heating/cooling system, updated lighting, updated front door, no sad millennial beige & owned tankless on demand water heater. Sunny and Bright main floor offers open concept living areas w/built-in cabinetry, 3 bedrooms, elegant 5 pc main bath & three season sunroom (23' x 11.9'). Lower level is completely finished w/updated oversized family room, gas fireplace plus 4th bedroom, updated stylish 4 pc bath & laundry room. Rear property features large garden + an additional large workshop/studio/playhouse w/windows. Sellers staying local (id:46416)
Century 21 First Canadian Trusted Home Realty Inc.
228a St George Street
West Perth (Mitchell), Ontario
Truly unbeatable value in picturesque Mitchell, Ontario. This stylish, new, spacious four bedroom, two plus one bathroom semi detached home is the affordable new construction you have been looking for. This home will be set nicely back from the road allowing for a good sized front yard and parking for 3 cars in the driveway plus one additional car in the oversized one car garage. The main floor features a well designed open concept kitchen, spacious living room and dining room area. The kitchen features quartz countertops, a large island for additional counter space and a great place to eat at. With plenty of cabinets and pantry space this kitchen provides both the modern style and great functionality you're looking for. The second floor continues to set this home apart. Featuring four generously sized bedrooms, including a master bedroom with private ensuite and walk-in closet. The additional three bedrooms are perfect for children, guests or home office use and share the second full bathroom. The laundry is also located on the second floor. The builder does offer the option to finish the basement to the buyer's liking at an additional cost. Pricing to finish the basement is not included in the list price and will vary depending on the layout and features. Please don't hesitate to reach out for additional information. Limited lots available. Please refer to the floor plans/drawings for additional details and specifications. The 3 dimensional renderings are concept only and may not represent the finishes of the final product. (id:46416)
Royal LePage Triland Realty
228b St George Street
West Perth (Mitchell), Ontario
Truly unbeatable value in picturesque Mitchell, Ontario. This stylish, new, spacious four bedroom, two plus one bathroom semi detached home is the affordable new construction you have been looking for. This home will be set nicely back from the road allowing for a good sized front yard and parking for 3 cars in the driveway plus one additional car in the oversized one car garage. The main floor features a well designed open concept kitchen, spacious living room and dining room area. The kitchen features quartz countertops, a large island for additional counter space and a great place to eat at. With plenty of cabinets and pantry space this kitchen provides both the modern style and great functionality you're looking for. The second floor continues to set this home apart. Featuring four generously sized bedrooms, including a master bedroom with private ensuite and walk-in closet. The additional three bedrooms are perfect for children, guests or home office use and share the second full bathroom. The laundry is also located on the second floor. The builder does offer the option to finish the basement to the buyer's liking at an additional cost. Pricing to finish the basement is not included in the list price and will vary depending on the layout and features. Please don't hesitate to reach out for additional information. Limited lots available. Please refer to the floor plans/drawings for additional details and specifications. The 3 dimensional renderings are concept only and may not represent the finishes of the final product. (id:46416)
Royal LePage Triland Realty
420 Egerton Street
London East (East M), Ontario
Welcome to this outstanding investment opportunity near the Western Fair District! This renovated duplex offers an impressive 7.6% REAL cap rate, making it a solid choice for savvy investors looking to expand their portfolio. This will cashflow at $1000/mo+ at today's interest rates. With a 10.9%+ Cash ROI and 19% ROI when factoring in principal repayment, this is a better return than both GICs and the stock market. With two spacious 2-bedroom units, a comfortable bachelor suite, and a rentable garage space, this property will surely exceed your investment expectations. Each of the 2-bedroom units is currently leased for $1,700 per month, while the bachelor suite commands a rental rate of $1,100 per month. Additionally, the garage space can generate an extra $400 per month in income, resulting in a robust revenue stream. This property is close to schools, parks, shopping, the Western Fair complex, 100 Kellogg Lane, and public transportation, making it an attractive choice for prospective tenants. Don't miss out on this rare opportunity to secure a high-yield, income-generating duplex with immense potential for the future. (id:46416)
Century 21 First Canadian Corp
1395 Twilite Boulevard
London North (North S), Ontario
PREMIUM POND LOT! Come see beautiful two storey home with a Modern Farmhouse Exterior Elevation! Located in the highly sought after Hyde Park Community, in the desirable North West London. This well maintained property features 2,064 Sq Ft and offers 4 Bedrooms and 3.5Bathrooms and features a large bright living/dining room with modern finish kitchen. The backyard has a pond view and look out with ultimate privacy. The upper level features large bedrooms with windows with plenty of natural light, a master bedroom with ensuite and walk-in closet. Ideally located with close proximity ad access to schools, shopping, parks, Trail and much more! Book your showing today! (id:46416)
Century 21 First Canadian Corp
205 - 207 Nile Street
Stratford, Ontario
Investor Alert! Rare opportunity to own two semi-detached homes on one title in sought-after Stratford, Ontario. These side-by-side units offer incredible potential for the savvy buyer. Unit 205 requires a full renovation an ideal blank canvas for a custom project, multi-family living, or income property (previously 3 bed, 1 bath). Unit 207 is a mirror layout, livable but needs some TLC to shine. Located steps from Stratfords vibrant downtown, theatres, arts scene, and VIA Rail station perfect for commuters or short-term rental potential. Whether you're looking to flip, rent, or live in one and rent the other, this property offers versatility and upside. Don't miss your chance to transform this diamond in the rough! (id:46416)
The Agency Real Estate
234 Riverview Drive
Strathroy-Caradoc (Ne), Ontario
Welcome to this bright and spacious raised ranch located in a mature and quiet neighbourhood in Strathroy's desirable North end. This well-maintained home is filled with natural light thanks to large windows throughout. The main level features an open-concept kitchen with a breakfast bar and adjoining dining area, perfect for entertaining. A generous living room provides plenty of space for relaxing or hosting guests. You'll find three comfortable bedrooms on the main floor, along with a full 4-piece bathroom. The spacious foyer offers convenient access to the attached garage and a direct walkout to the backyard. The fully finished lower level adds exceptional living space with two additional bedrooms, a den or office, another full bathroom, and a walkout to the backyard ideal for extended family or guests. Outside, enjoy the lush, private yard with mature trees, a patio for summer BBQs, and a handy garden shed for storage. A wonderful family home in a sought-after neighbourhood this one wont last long! (id:46416)
Sutton Wolf Realty Brokerage
302 - 64 Wellington Street
Stratford, Ontario
Rarely offered TOP FLOOR unit in downtown Stratford, home of the famous Stratford Shakespeare Festival of Canada. The largest in the building, this two bedroom unit is impressive with its bold mix of styling from the rustic flooring, brick accent walls and modern finishes. Open concept living space with loft height ceilings, lots of natural lighting from the tall windows & 2 skylights, and a view of Stratford Market Square. Steps away from many shops & dining attractions parks, local events, University of Waterloo Stratford Campus, and more. Perfect turn-key investment opportunity, recent updates including kitchen & bathroom, and brand new rooftop furnace & air conditioner. Convenient in-suite laundry. Only 35 minutes to London, Kitchener, and Hwy 401. (id:46416)
Blue Forest Realty Inc.
59 - 3400 Castle Rock Place
London South (South W), Ontario
Welcome to the Andover Trails and this beautifully maintained condo townhome. An appealing design with a private fenced courtyard. Generous space & soft lighting makes for a relaxing outside environment. A spacious kitchen is just inside the door. Convenient for outside dinners. Down the hall, a comfortable living room, bathed in natural light with access to the deck. The upper level consists of a large primary suite, lovely 3pc ensuite and walk-in closet. Two additional bedrooms and full bath complete this level. A finished family room in the lower is perfect additional living space accented with a large sunny window. Laundry with loads of storage tidies up this level. Additional features you are sure to enjoy: Air Exchange System, two dedicated parking spaces just outside your courtyard. Perfectly located for commuters with easy access to 401, 402. An abundance of shopping & dining for your enjoyment. (id:46416)
RE/MAX Centre City Realty Inc.
12 - 20 Windemere Place
St. Thomas, Ontario
Gorgeous detached condo in an exclusive sought after area. Windemere Gate condos are close to shopping, trails, parks, yet tucked back in a very quiet residential area. This home boasts hardwood floors and ceramic tile surfaces throughout the main floor. Vaulted ceiling through and a gas fireplace in the living room with patio doors out to an upper deck. The kitchen has loads of cabinets and built ins and Corian countertops. The generous master suite has an ensuite with separate shower and a walk in closet. In this finished basement with walkout patio doors to a lower covered patio, here is a kitchenette for an in-law suite, there is a built in desk and office area and the rec room has another gas fireplace. There is a large bright bedroom with closet and a third full bathroom. This unit is one of the largest in this complex and is on a lot with no neighbour to one side and a very large grass space. The condo corp takes care of everything outside, so just move in and enjoy! Note NO Pet restrictions here! (id:46416)
Royal LePage Results Realty
278 - 600 Hyde Park Road
London North (North O), Ontario
Former builder's loft plan model home, having huge living space (3+1 bedrooms & 4 bathrooms); 1770 above-grade finished sq ft (incl. 456sqq ft on loft), also about 1000 sq ft finished basement with huge recreation room, another bedroom and a full bath. Open concept main level has huge great room with high vaulted ceiling & gas fireplace with Transom window, dark oak kitchen having raised uppers, pot & pan drawers, glass door, crown moulding , valance lighting, and raised breakfast bar, spacious dining area leading to the extended wood decks, large master bedroom with ensuite and walk-in closet, 2nd bedroom(den) with direct access to main bathroom. The loft includes a bedroom, 3 pc bathroom and a lounging area(family room) overlooking the great room. All main and loft levels have all hardwood floors (Carpet free home). Great location for all amenities, steps to Sifton Bog Trails, Superstore, ReMark & Starbucks. Great schools (Oakridge Secondary School, STA, John Dearness elementary school). It fits to many different kinds of family livings. (id:46416)
RE/MAX Centre City Realty Inc.
6 Elwood Street
Strathroy-Caradoc (Se), Ontario
6 Elwood Street is a thoughtfully designed home in a quiet Strathroy neighbourhood, directly across from open green space. Impeccable curb appeal, charming front porch, and pride of ownership shine through here! Built in 2020, it features 2+2 bedrooms, 3 full bathrooms, and a layout thats both practical and spacious.The main floor is filled with natural light, featuring engineered hardwood flooring, plenty of windows while maintaining lots of privacy, and a living room with a cozy shiplap fireplace. The kitchen includes quartz countertops, a walk-in pantry, and easy access to the covered deck and patio in the backyard. Perfect for everyday family living or entertaining! Outside, the fully fenced backyard (2021) includes a patio with gazebo, a shed (2022), and a sandpoint well (2021) for free outdoor water...bonus! The primary bedroom includes a double vanity and a well-designed walk-in closet. Main floor laundry and a double car garage. The finished basement offers two additional bedrooms (one currently being used as an office), a full bathroom, and a large storage room with potential to convert to a fifth bedroom if necessary. Big basement windows and under-stair storage make the space bright and functional. Located close to all the essentials, Caradoc Sands Golf Course, Walmart, Canadian Tire, schools, parks, and more. (id:46416)
RE/MAX Centre City Realty Inc.
346 Glenrose Drive
London South (South B), Ontario
Welcome to 346 Glenrose Drive, London, Ontario, a rare find in the heart of Byron! Nestled on a quiet, tree-lined street in the highly sought-after village of Byron, this charming bungalow offers the perfect blend of comfort, convenience, and community. Just minutes from Springbank Park, Boler Mountain, local shops, grocery stores, the library, public transit, and excellent schools, this location truly has it all. This home is a fantastic condo alternative, featuring a sought after, attached, two-car garage with convenient inside entry. Step inside to find a beautiful kitchen with maple cabinetry and a unique live edge bar overlooking a bright and spacious living room, ideal for everyday living and entertaining. The living and dining rooms offer rich hardwood flooring and elegant crown molding, creating a warm and inviting atmosphere. Patio doors from the dining room lead to a private, fully fenced, landscaped backyard, complete with mature trees and a sunny deck, perfect for relaxing or hosting guests. Downstairs, the fully finished basement provides additional living space with a large recreation room, games area, potential third bedroom, a 4-piece bathroom, and a tiled laundry room. Don't miss your chance to own this beautiful home in one of London's most desirable neighbourhoods. Whether you're downsizing, investing, or simply looking for a serene place to call home, 346 Glenrose Drive is a must-see! (id:46416)
Keller Williams Lifestyles
7 Golding Place
St. Thomas, Ontario
Welcome to 7 Golding Place! This all brick bungalow is ready for it's next family. Located in a fantastic spot within walking distance of Elgin Centre and in a great school district, either Pierre Elliot Trudeau French Immersion School, or Elgin Court Public School. Step inside and you'll find newer vinyl plank flooring throughout, giving the home a fresh and modern feel. The main floor offers a spacious and bright L-shaped living and dining room. All three good-sized bedrooms and 4 piece bath are located on the main floor for convenience and accessibility. The kitchen has an abundance of counter space and cupboard. On the lower level, you'll find a partially finished basement with a large rec room and 3 piece bath. The remaining unfinished space is perfect for extra storage, a home gym, or even a hobby area. Don't miss out - come take a look and make 7 Golding Place your new home! (id:46416)
Royal LePage Triland Realty
420 Main Street
Chatham-Kent (Bothwell), Ontario
Welcome to this charming corner-lot home nestled in the quiet and friendly community of Bothwell a peaceful small town just a short drive from Chatham. This well-maintained 3-bedroom, 1-bathroom home is perfect for families, first-time buyers, or those seeking a relaxed lifestyle in a close-knit neighbourhood. The property has seen several thoughtful updates over the years, including a new roof (2011), updated bathroom vanities (2013), dining room flooring (2015), and a new garage door (2023). The cozy living room features brand-new carpet (2024), adding a fresh and inviting touch. The septic tank was also pumped in 2023, offering added peace of mind. Bothwell is known for its small-town charm, safe streets, and sense of community the kind of place where neighbours know each other by name. Whether youre looking to settle down or escape the hustle and bustle of city life, this delightful property offers comfort, value, and a great opportunity to call Bothwell home. (id:46416)
Team Glasser Real Estate Brokerage Inc.
487 Salisbury Street
London East (East G), Ontario
MOTIVATED SELLERS. NEED TO SELL ASAP. ATTENTION INVESTATORS AND FIRST TIME HOME BUYERS . As you enter onto this quiet , you will experience what a true family neighborhood is Among the other mature homes. Situated on one of the larger lots in the area, this well-cared-for home offers a private driveway,. fully fenced yard. Inside, you will discover a well-maintained home that has recently had some upgrades and is well-painted. lots of natural light from large windows, 5 bedrooms, a spacious 2 full bathroom, a charming New kitchen. A finished rec room, a large office/exercise room, a 3-piece washroom, and the generously sized laundry room. Extra storage is available in the laundry room and the utility room. Well suited for first-time home buyers or a family that can move right in and progressively make this home their very own. Schools, both elementary and secondary, plus Fanshawe College, are nearby, making this home a long-term choice. Don't miss the chance! Please come and see the property!! Newly painted. Hot water heater owned. (id:46416)
Streetcity Realty Inc.
78 Middleton Street
Zorra (Thamesford), Ontario
Welcome to your new home in the heart of Thamesford! This beautifully designed 3-bedroom, 2.5-bathroom freehold townhome offers the perfect blend of modern comfort and small-town charm. Step inside to a bright and airy open-concept living space, perfect for entertaining or relaxing with family. The spacious kitchen flows seamlessly into the dining and living areas, creating an inviting atmosphere. Upstairs, you'll find three generous bedrooms, including a primary suite with a private en-suite and walk-in closet your own peaceful retreat. For added convenience, the laundry is located on the second floor, making chores a breeze. Enjoy outdoor living in your newly updated backyard, complete with a brand-new privacy fence ideal for summer BBQs or quiet evenings. Located in a friendly community with easy access to amenities, parks, and major routes, this townhome is the perfect place for both first time buyers or savvy investors looking to build their portfolio. (id:46416)
The Realty Firm Inc.
8437 Goosemarsh Line
Lambton Shores, Ontario
Custom built modern bungalow on a one acre lot surrounded by nature near the Pinery Provincial Park. Drive through the tree lined driveway and your greeted with your new home built in 2021 by Nicholson Builders. Great curb appeal with the landscaped gardens and flagstone walkway leading to the covered front entrance and front porch seating area. Inside, you have a 1742 sqft open concept design with well appointed finishes and flowing with natural light featuring engineered hardwood floors throughout the main floor. Step inside the front foyer and you feel the warmth of the space that invites you in and makes you feel at home. As you enter the living room you will notice the coffered ceilings above and a stone feature wall around the gas fireplace. The kitchen features quartz countertops on two tone cabinetry, large island with waterfall countertop edges, herringbone patterned tile backsplash and stainless steel appliances. Spacious eating area off the kitchen and living room with large windows overlooking the back yard and access to the covered patio. Main floor primary bedroom suite with walk in closet and beautiful ensuite that includes a double vanity and tile shower. The main floor also includes his and her separate offices that border the front foyer overlooking the front entrance or easily include a guest room on the main floor as both offices have full closets. There's an additional full bathroom off the main living space and a mudroom with laundry as you enter from the 22'x24' double car garage. Full finished basement with large family room that features and electric fireplace, 3 bedrooms for kids and guests or crafts, full bathroom, workshop for the handy person and lots of storage in the utility room. Entertain friends in your private back yard as you enjoy the 18' x 14' covered back patio with vaulted ceilings and pot lighting overlooking the tree lined natural setting and flagstone walkway leading to your armour stone firepit. BONUS: GENERAC Generator! (id:46416)
RE/MAX Bluewater Realty Inc.
59 St George Street
Aylmer, Ontario
Looking for a 4 bedroom home under 500000? Here it is. This property is a corner lot with a fantastic walk score. Walk to every amenity, schools, parks and quick access to HWY 3 and 20 minutes to the 401. 15 minutes to Lake Erie beaches. Rooms are all a nice size. Kitchen has stainless steel appliances and is open to the dining area. Kitchen is also open to a sunken living room. New patio door, New flooring in two bedrooms, Painted in 2022, Furnace, A/C, Water Heater, Water Treatment 2022. Nice large outdoor covered patio for warm sunny days. Metal Roof and Leaf Guard 2022. Shed. Parking for 3 vehicles. (id:46416)
Exp Realty
1118 Southdale Road E
London South (South S), Ontario
Amazing opportunity to pick up a fully renovated, all d brick, 3 bedroom condo under 400K!End unit at back of row. Fully fenced rear patio/yard space with concrete patio. Kitchen, bathrooms, flooring, paint, carpet, all appliances, light fixtures, pot lights, bathrooms all new in 2025. Brand new electrical panel installed and inspected 2025. Furnace replaced 2020. Vinyl Windows replaced 2010.Finished family room with pot lights - room for additional bath in utility room. Great location, on bus route, close to shopping, schools, hospital. Grounds care and water included in condominium fees. (id:46416)
Streetcity Realty Inc.
303 - 1586 Ernest Avenue
London South (South X), Ontario
Prime location at an unbeatable price, this condo stands out! This bright and spacious 2-bedroom, 1-bathroom unit is perfectly situated in South London, offering unparalleled convenience. Just minutes from White Oaks Mall, major grocery stores, restaurants, medical offices, schools, and public transit, it also provides easy access to Highway 401 ideal for commuters. Inside, you'll find a welcoming space that is move-in ready, with the potential to add your own personal touches if desired. Whether your'e a first-time homebuyer, an investor looking for a solid opportunity, or someone seeking an affordable and well-connected home, this unit offers great value. Enjoy plenty of storage, a large balcony for relaxing, and the comfort of a secure building. Don't miss out on this opportunity to own a well-located home in a thriving neighborhood schedule your viewing today! (id:46416)
A Team London
5504 Meadowcrest Avenue
Mississauga (Churchill Meadows), Ontario
Stunning 4-Bedroom Semi-Detached Home In Churchill Meadows! Welcome To This Beautifully Maintained All-Brick, 4-Bedroom, 3-Bathroom Semi-Detached Home In The Highly Sought-After Churchill Meadows Community. Built By Greenpark And Only 10 Years Old, This Home Features 9-Ft Ceilings And Dark Engineered Hardwood Flooring Throughout No Carpet! The Modern Kitchen Is Equipped With Stainless Steel Appliances, Granite Countertops, And Upgraded Cabinetry, Perfect For Cooking And Entertaining. The Open-Concept Living And Dining Areas Are Bright And Inviting, With Large Windows That Let In Plenty Of Natural Light. Located In A Prime Area, This Home Is Just Minutes From Top-Rated Schools, Erin Mills Town Centre, Hwy 403, And Ridgeway Plaza, Which Offers 80+ Restaurants And Shops For All Your Needs. Don't Miss This Incredible Opportunity To Own A Stylish, Move-In-Ready Home In One Of Mississauga's Most Desirable Neighborhoods! (id:46416)
Thrive Realty Group Inc.
22430 Adelaide Road
Strathroy-Caradoc (Mount Brydges), Ontario
Welcome to the wonderful community of Mount Brydges! This detached home is a fantastic alternative to condo living and the perfect starter home for first-time buyers, small families, or entrepreneurs looking for Main Street exposure for their business. Featuring 2+1 bedrooms and a home office, this home is full of character and ready for new owners to make it their own. The upper level offers two spacious bedrooms and a versatile bonus room, perfect as a walk-in closet, nursery, or additional office space. Located in the heart of town, this home has seen many updates, including new flooring on the main level, a new fence, and updated appliances. The bright and airy living room features high ceilings and a natural gas fireplace, capable of warming the entire home. A dedicated office on the main floor makes working from home easy, while flexible zoning allows you to run a small business from the property. Additional upgrades include a new 12ft x 12ft deck (2024), new sump pump, a new toilet, an updated bathroom sink and plumbing, a new front door and trim, a refreshed pilot system for the fireplace, new light fixtures, new living room fan, and a freshly painted exterior. Enjoy the best of small-town living while being just a short drive to London and major highways. (id:46416)
Blue Forest Realty Inc.
50783 Chalet Line
Malahide, Ontario
First time offered this single family bungalow was built in the 1990'sand features an attached double car garage. The lower level is studded and has vapour barrier ready for your finishing touches. The roof was replaced in 2023 with a textured steel roof and a new drilled well in 2023. Should country living be in your plans you will not want to miss this opportunity! (id:46416)
Royal LePage Triland Realty
6735 Shaker Lane
Plympton-Wyoming (Plympton Wyoming), Ontario
Welcome to your newly built dream home in the beautiful lakeside community of Camlachie. This expansive 4+1 bedroom, 3.5 bathroom two story executive family home in a quiet cul-de-sac boasts an elegant design and beautiful upgrades and customizations throughout. Greeting you off the large entryway you will find a beautiful home office perfect for work or study. You will experience a seamless flow for living with the beautiful open concept living, dining and kitchen area ideal for entertaining. The spectacular kitchen features an oversized island, quartz countertops, elegant fixtures, built-in full-size fridge and freezer complete with butler's pantry to provide additional storage and prep space. Enjoy evenings by the beautiful gas fireplace, creating a warm and inviting atmosphere. The oversized patio doors lead to a covered porch and an very large pie shaped yard complete with a dedicated dog run for your furry family members. The second floor boasts large bedrooms, conveniently located laundry room and a primary suite complete with a fabulously luxurious ensuite bathroom with his and her sinks, a beautiful glass walk-in shower, a deluxe bathtub for soaking after a long day, and a very generously sized walk-in closet. The lower level offers an exceptionally large rec room with space for every ones hobbies, bathroom, large bedroom, and plenty of storage. This property is complete with 2 car garage which includes a pull-through door to the back yard for additional access if needed and many other upgrades. This home combines modern luxury and practical living, its a great space for a growing family and just a short walk to the beach for those sunny memory-making days. Don't miss the chance to make it yours! Bonus: Buyers can enjoy 6 months of prepaid property taxes! (id:46416)
Platinum Key Realty Inc.
175 - 3900 Savoy Street
London South (South V), Ontario
Located In Lambeth On The South End Of London, This Property Is A Great First Time Home Purchase Or As An Investment. Close To Lots of Amenities, The New Amazon Plant, And The New Battery Plant Coming Soon! This Stylish Modern Stacked Townhouses Is An Interior Suite With A Great Open Concept Layout. 2 Bedroom, 2.5 Bath And Is LoadedWith Upscale Finishes And Topped With A Private Terrace And 2 Assigned Parking Spaces. Take Advantage Of This Opportunity To Buy A Luxury Property In A Great Part Of The City! NOTE: All appliances are included. Photos were taken prior to appliance being delivered. (id:46416)
Saker Realty Corporation
6 - 398 Old Riverside Drive
London North (North N), Ontario
Rare find, country in the city. This upscale self-managed one-floor, 3-bed, 3-bath condo has lower lower-level walkout. It is one of 11 condos situated on approximately a ten-acre wooded ravine backing onto the Thames River. Large principal rooms (2 of 3 bedrooms have French doors to the exterior). Main floor boasts high ceilings, crown trim, and hard surface counters. The large private composite deck with electric awning has glass panels to optimize nature and woodland views. Recent upgrades include a gas furnace, neutral paint, lighting, laundry room flooring, ensuite taps, toilet, and stone counter (id:46416)
Sutton Group Preferred Realty Inc.
6 - 847 Ross Avenue
Sarnia, Ontario
This charming & cozy condo is a must-see! With countless updates & tastefully decorated in modern decor, you will feel right at home when you walk in. Enjoy a turn-key home with maintenance free living in central Sarnia close to everything! Whether you're a first time home buyer, empty nester, or investor - this is the perfect property for you. Enjoy some peace and quiet on the patio off of the dining room. Perfect for entertaining guests or enjoying the weather. Low condo fees ($290/mo) include water, property management and insurance. Don't miss out on this adorable home - call today for a private showing. (id:46416)
Exp Realty
2 - 2810 Sheffield Place
London South (South U), Ontario
This remarkable property offers a truly exceptional living experience with its stunning features & breathtaking view of the water & forest. Situated in the affluent Victoria On The River neighbourhood, this fully upgraded, 5 bed, 2.5 bath home boasts 2400 sqft above grade. The main level features an open-concept design, allowing for seamless flow between the living, dining & kitchen areas. The kitchen with granite countertops, stainless steel appliances & walk in pantry with direct access to the deck overlooking the water. The primary bedroom is a true oasis, featuring a luxurious five-piece ensuite bathroom with double showers & soaker tub, a walk-in closet & a private terrace that overlooks the Thames River & the lush greenery beyond. The walk-out basement presents an exciting opportunity for customization, with its separate entry & ample potential to create additional living space or a private in-law suite. (id:46416)
Blue Forest Realty Inc.
15668 Furnival Road
West Elgin, Ontario
Santa Fe: Live at-one with nature on this wonderful 50 acre property with a unique Santa Fe inspired, Adobe styled home. Distinct characteristics of an Adobe home are rounded corners and edges which add to the beauty and smoothness of the structure. Thick wall construction adds to the sustainability and low-energy eco friendly features of the home. This custom built 2,300 +/- square foot home with soaring ceilings provides airy open concept living and dining areas, a spacious kitchen with breakfast nook, 3 bedrooms, 2 baths and a laundry area. Lovely large windows throughout provide an abundance of natural light and make for a wonderfully bright home with scenic vistas and multiple accesses to private patios and the great outdoors. The interior finishings are superb with hand-crafted doors, cupboards and shelves. The eco friendly design for this home includes solar-treated domestic water supply, rooftop water collection with an abundance of storage and a state-of-the-art hydronic heating and cooling system. A 1600 +/- square foot garage and attached workshop provides great opportunity for the avid car buff or hobbyist. Perfectly Peaceful Country living just minutes to many small town amenities and highway 401. (id:46416)
Royal LePage Triland Realty
119 Timberwalk Trail
Middlesex Centre (Ilderton), Ontario
Welcome to your next chapter in luxury living! This exceptional Acadia plan, offers thoughtfully designed living space, with 4 bedrooms and 3 bathrooms, spanning 2496 square feet across two spacious stories. Experience seamless living with an open concept kitchen, dinette, and great room with a cozy fireplace, perfect for entertaining guests or enjoying quality time with family. From sleek countertops to stylish cabinetry, every detail in this home exudes quality. Large windows flood the living spaces with natural light, creating a warm and inviting atmosphere throughout. Conveniently situated in a sought-after neighborhood, this property is just minutes away from all the urban conveniences, while being able to enjoy nature right outside your door. Don't miss this incredible opportunity to make this Saratoga property your forever home. Model home now under construction. Other lots and plans available. Our plans or yours, customized and personalized to suit your lifestyle. Photos may show upgrades not included in price and may show other models. (id:46416)
Sutton Group - Select Realty
289 Indian Road S
Sarnia, Ontario
Welcome to this beautifully renovated 12-unit multifamily property located in the area of South Sarnia. Having undergone extensive upgrades, this investment opportunity is truly an investor's dream. The exterior boasts fresh paint, new windows, doors, and upgraded mailboxes, presenting a modern and inviting appearance. Inside, the common areas have been thoughtfully updated, featuring a new boiler system, separate metered system, coin laundry and luxurious in-floor heating in the hallways. Six of the units have been completely renovated to meet contemporary standards, while the remaining units offer significant potential for added value and increased rental income once finished.This prime location offers convenient access to local amenities, schools, and major highways, making it highly appealing to tenants. With plenty of upside potential and the hard work already done, this property presents a rare opportunity to secure a strong return on investment. Don't miss out on owning a piece of South Sarnia's real estate market. (id:46416)
Prime Real Estate Brokerage
204 Michigan Avenue
Point Edward, Ontario
Discover a fantastic investment opportunity in the beautiful neighbourhood of Point Edward, just steps away from the iconic bridge and the stunning coastal blue waters of the St. Clair River. This well-maintained 11-unit apartment building offers tremendous upside potential with room for cosmetic updates and turnover opportunities. Each unit features 1 bedroom and 1 bathroom, offering comfortable living spaces for tenants. The building also provides convenient on-site laundry and storage facilities, enhancing tenant satisfaction. Located in one of the most desirable areas in Sarnia, Ontario, this property enjoys proximity to local amenities, parks, and the vibrant waterfront. Don't miss your chance to invest in this PRIME location with significant growth potential. (id:46416)
Prime Real Estate Brokerage
229 Marla Court
Strathroy-Caradoc (Ne), Ontario
Welcome to your new family home, nestled in the highly sought-after north end of town on a tranquil cul-de-sac, perfect for children to play and families to thrive. This expansive 4+1 bedroom, 2-story home offers a thoughtful layout designed for modern living while providing a warm and inviting atmosphere. As you enter, you're greeted by a nice foyer featuring a grand staircase, leading to a bright and spacious living room filled with natural light from large windows. The formal dining room is ideal for gatherings, seamlessly transitioning into a generously sized eat-in kitchen that boasts abundant cupboard and counter space, along with room for a sizable dining table and direct access to the back deck & fully fenced backyard, perfect for outdoor entertaining. Adjacent to the kitchen, the cozy family room with a gas fireplace creates a perfect relaxation spot. The main level also includes a versatile fifth bedroom/office, a conveniently located laundry room, and a two-piece powder room, ensuring all family needs are met. On the upper floor, you'll find four spacious bedrooms, highlighted by a spacious primary suite with a vaulted ceiling, ample natural light, a walk-in closet, and a 5-piece en-suite bathroom featuring a corner soaker tub and corner shower. Two additional bedrooms have walk-in closets, and the 3 kids bedrooms share a nicely appointed 5-piece main bath with double sinks. The lower level is mostly finished, offering a large recreation room or workout area with plenty of storage, needing only new flooring to complete the space. The backyard features a lovely deck, is fully fenced for privacy, and includes a storage shed. Recent updates include a new furnace/AC in 2022, a 50-year shingle roof in 2010, and a Sandpoint system for easy lawn maintenance. Located close to excellent schools, the Rotary walking trail, the 402, and Strathroy's many amenities, this home is a must-see for families seeking comfort and convenience in a picturesque setting! (id:46416)
Century 21 Red Ribbon Rty2000
1 Jessie Street
Huron-Kinloss, Ontario
Can't Miss This One!! Extremely Rare Find here with this Handsome two storey architectural gem (circa 1885). Triple AAA location. Situated on a quiet dead end street offering approximately 1.42 acres of manicured lawns and gardens in the Heart of Ripley Ontario. Close proximity to the sandy beaches of Lake Huron and a short commute to all the amenities of Kincardine. Tons of original character found here; this stately gem offers charm and is steeped in history!! Paired with most major updates completed and almost 3000 sqft of finished living space for the growing family; and then some. Fantastic 1344 sqft heated shop with high ceilings, overhead doors, plenty of hydro capacity and lighting. Perfect for the car enthusiast and hobbyist. The separate Carriage House at 550 sqft offers additional storage and parking; a true gardeners delight. Updates include 200amp electrical service, steel roof, copper plumbing and insulation upgrades. 16KW automatic generator included. Properties like this one only come around once in a lifetime; showings by appointment only. Note: Possible redevelopment potential; natural gas at road. Some exclusions. (id:46416)
Sutton Group Pawlowski & Company Real Estate Brokerage Inc.
292 Simcoe Street
London East (East K), Ontario
This place is absolutely money maker. Incredible cap rate of 6.5%. This lovely 5 unit town house consist of unit 1 1 bedroom upstairs with finished basement that has a laundry and rec room. unit 2,3,4 and 5 are exact same and they all are consist of 2 bedroom upstairs with a full bathroom as well as finished basement with full bathroom, rec room and laundry area. This lovely well managed complex has gone through full renovation in 2023. new 25 years warranty roof, new windows, new doors ,led lights all around ,new bathrooms, new electrical panels, new plumbing, new flooring, new paint, new kitchen and all units has stainless steel appliances. (stove, range hood, fridge, dishwasher, washer and dryer) All units also have heat pumps on main and second floors that provide hot and cold air. 4 out of 5 units are fully rented. unit 4 is kept vacant for showing purpose. approximately 9k net profit per month. Beautiful multi unit investment opportunity in the downtown core. very low property taxes. huge back parking lot space can fit up to 12 cars. Video surveillance system help managing your investment. (id:46416)
Century 21 First Canadian Corp
186 Clarence Street
London East (East K), Ontario
Fantastic Investment Opportunity in London's Vibrant SOHO Neighbourhood! This well-maintained triplex is the perfect addition to any investors portfolio or a great option for owner-occupiers looking to offset their mortgage with rental income. Featuring one spacious 2-bedroom unit and two bright 1-bedroom units, the property generates a solid annual income of $32,428 with low annual expenses of just $6,300. Each unit offers private entrances, functional layouts, and excellent rental appeal. Tenants enjoy convenient access to public transit, parks, shopping, and all the amenities that make SOHO one of London's emerging communities. With strong cash flow and room for future value growth, this is a turn-key property in a high-demand rental market. Don't miss your chance to own a proven income generator in a central location! (id:46416)
Century 21 First Canadian Corp
2069 Wharncliffe Road
London South (South V), Ontario
Excellent opportunity!! High exposure lot on Wharncliffe Rd S offers many possibilities. Surrounded by well-established Commercial &Professional offices. Existing home currently rented as residential. Second Building is workshop/storage. Great piece of land for futuredevelopment. (id:46416)
Streetcity Realty Inc.
1600 Medway Park Drive
London North (North S), Ontario
Welcome to this stunning 2,818 square feet family home located on a pie shaped lot in one of London's most desirable Northwest neighbourhoods. The front foyer is expansive with a large closet and views of the open concept floor plan. The dining room feels luxurious with its wall treatments and could easily be used as a home office. The home opens as you make your way to the custom chefs kitchen complete with countertop backsplash, gas stove, stainless steel appliance package, premium quartz counter tops, large island with bar seating, plenty of kitchen storage and sliding door access to the backyard. Overlooking it all is the spacious great room offering plenty of natural light, wall treatments and a gas insert fireplace highlighted by an accent wall. Leading up to the second level you will be struck by the custom-built red oak staircase. The impressive Primary bedroom suite includes wall treatments, a large walk-in closet complete with built-in storage as well as the luxurious 5-piece ensuite bathroom boasting a stand-alone soaker tub, double vanity with quartz counter, tiled shower with glass door and large oversized mirror. The second bedroom is large and has 2 closets, the remaining two bedrooms each have ensuite bathrooms and walk-in closets. A convenient laundry room and multiple closets complete the upper level. The backyard is highlighted by the covered back deck area and the fully fenced yard perfect for families and entertaining. Additional upgrades in the home include an oversized garage that fits a full-sized pick-up truck, built-in 5.1 speaker system, hide-a-hose central vac system, extensive trim and carpentry work throughout the home and video camera security. This home will not be on the market long. Book your private showing today! (id:46416)
Sutton Group - Select Realty
168 Foxborough Place
Thames Centre (Thorndale), Ontario
To be built just for you. The Ridgewood plan offers approx 1658 sf of finished space on 2 levels leaving lots of space in the back yard for all your family's needs; future pool or deck. The main floor offers a front flex room perfect for formal dining, office or main floor bedroom. The foyer off-shoots to the powder rm, laundry/ mud rm and entrance to the 2 car garage plus a front closet offering ample space for daily use. You'll love the brightly lit open concept living space comprising of the kitchen, dinette and great room. The upper bedroom level includes a sprawling owner's suite with vaulted ceiling, walk-in closet and private ensuite with walk-in shower. 2 other bedrooms and the common bathroom round off this to keep your family happy and comfortable. The unfinished lower level offers potential for future development should you need the extra space and incl a rough in for a bathroom. Perhaps more bedroom space or a theatre room? If you are not familiar with Thorndale, here's the short list of amenities: modern community centre, ball diamonds, soccer, tennis, pickle ball, splash pad, bike park, pharmacy, public school, library, hardware store, lcbo/beer store, variety stores, bakery, restaurant...other lots to choose from and we have a model home at 148 Foxborough pl for viewing. Call your agent to get you all the info you need to start planning your forever home now. NOTE...NEW HOME WARRANTY, SURVEY, HARDWOOD, QUARTZ PRODUCTS ALL INCL. ALSO BUYER AGENT COMMISSION REDUCED IF YOUI ARRANGE A PRIVATE SHOWING THROUGH THE LIST AGENT AND THEN OFFER THROUGH ANOTHER. (id:46416)
Sutton Group - Select Realty
8 Oak Street
Bayham (Vienna), Ontario
"Charming Bungalow in Vienna's Village! Welcome to 8 Oak St., a beautifully crafted bungalow built with perfection in mind. This stunning home boasts meticulous attention to detail and plenty of space for family and friends. The main floor features three spacious bedrooms, including a luxurious master suite with an en-suite and walk-in closet. The open-concept kitchen, dining, and living area is perfect for entertaining, with ample cupboards, an island, and walk-in pantry. Main floor foyer, mudroom and laundry add convenience. The sprawling lower level offers endless possibilities, with a fully finished 4-piece bathroom and all the walls in place, drywalled and mudded waiting for your personal touches. Private access from the garage creates potential for an in-law suite or additional living space. Enjoy the rolling yard, perfect for kids and pets to play in while sipping coffee on the covered deck off the dining room. The concrete driveway offers plenty of parking for visitors. Plus, the beach is just minutes away and Tillsonburg and Aylmer are a short drive away. Make this home yours and create unforgettable memories!" (id:46416)
RE/MAX Centre City Realty Inc.
Contact me
Resources
About me
Yvonne Steer, Elgin Realty Limited, Brokerage - St. Thomas Real Estate Agent
© 2024 YvonneSteer.ca- All rights reserved | Made with ❤️ by Jet Branding


