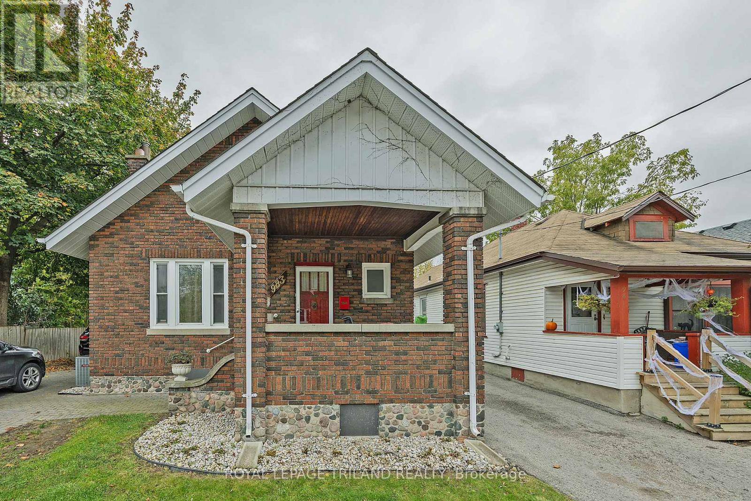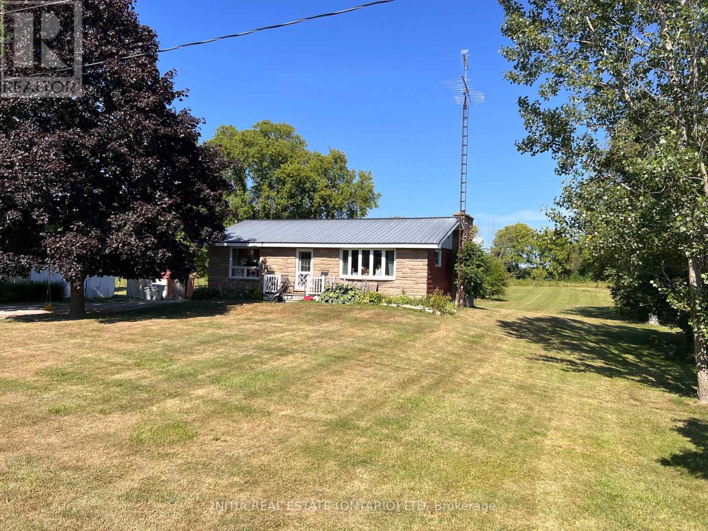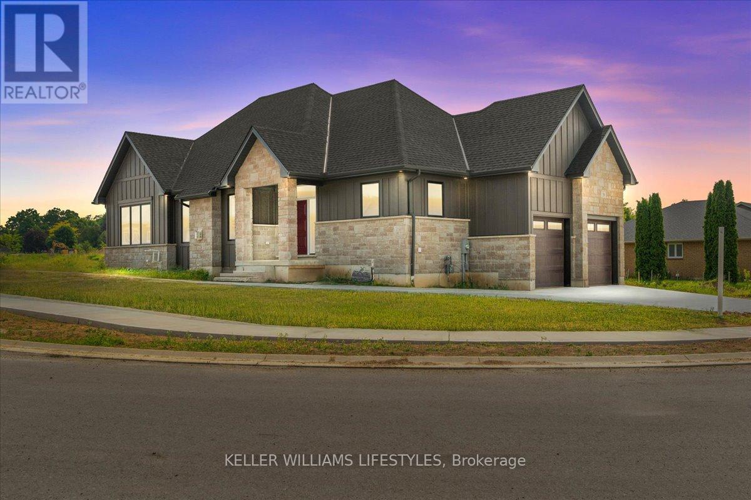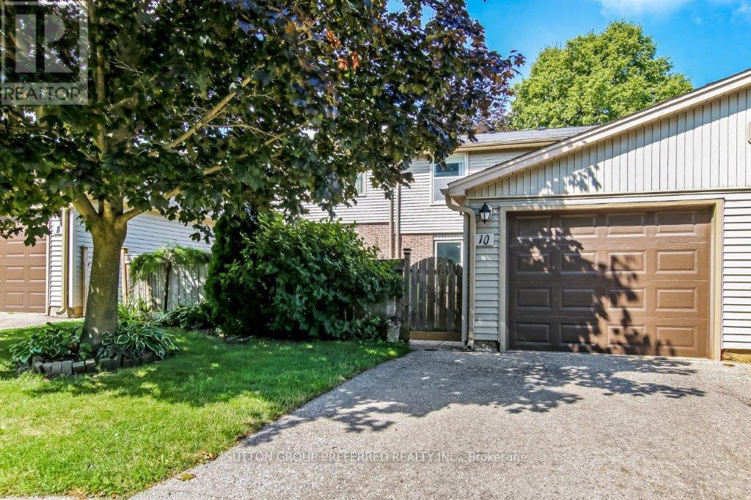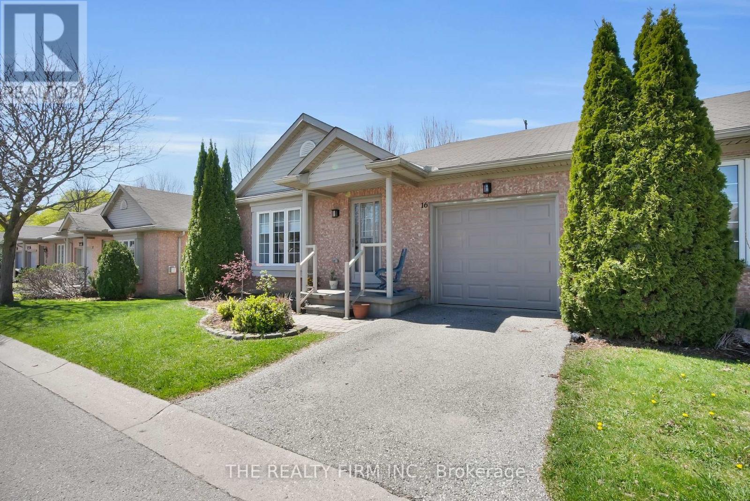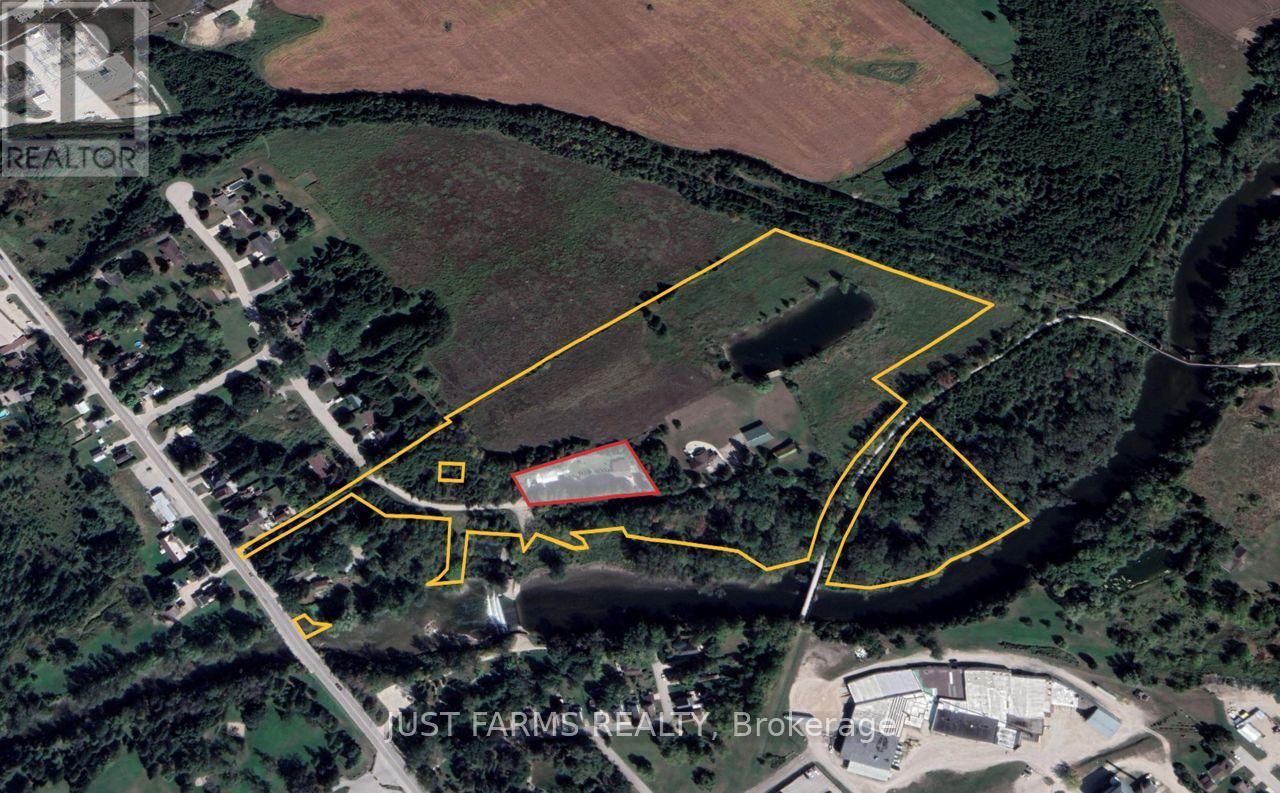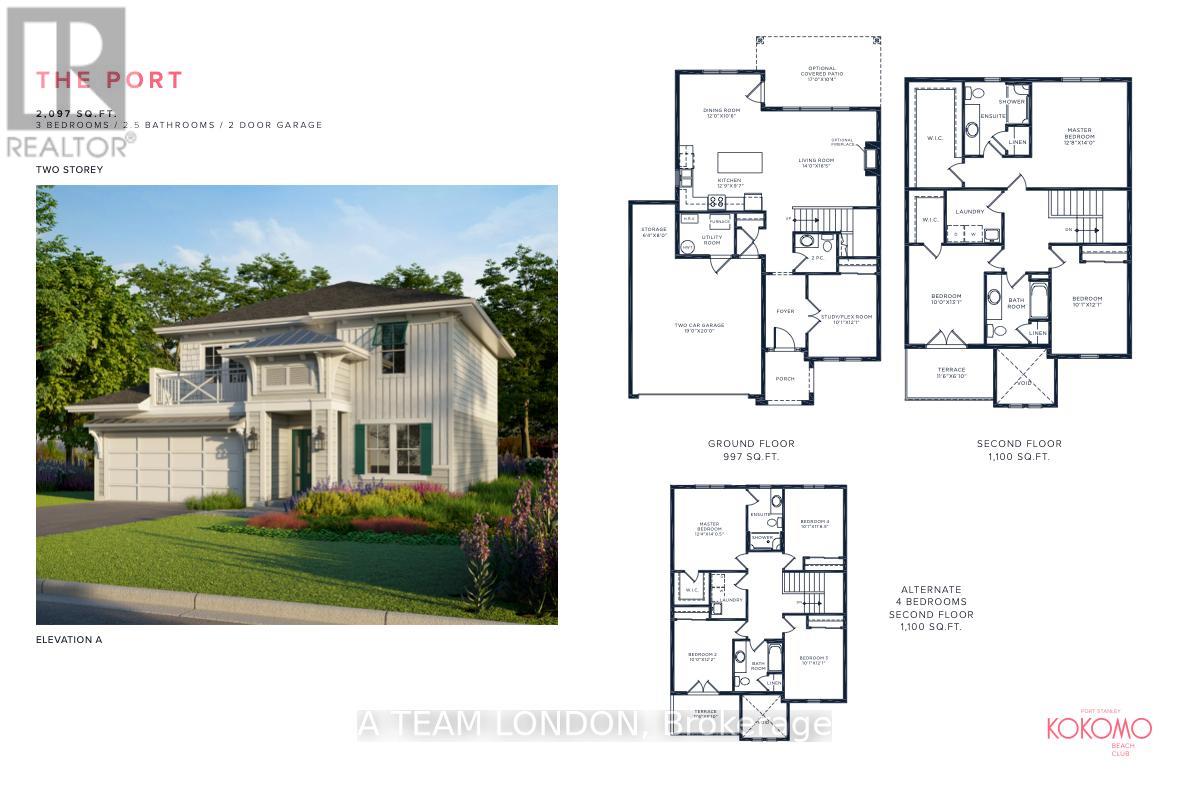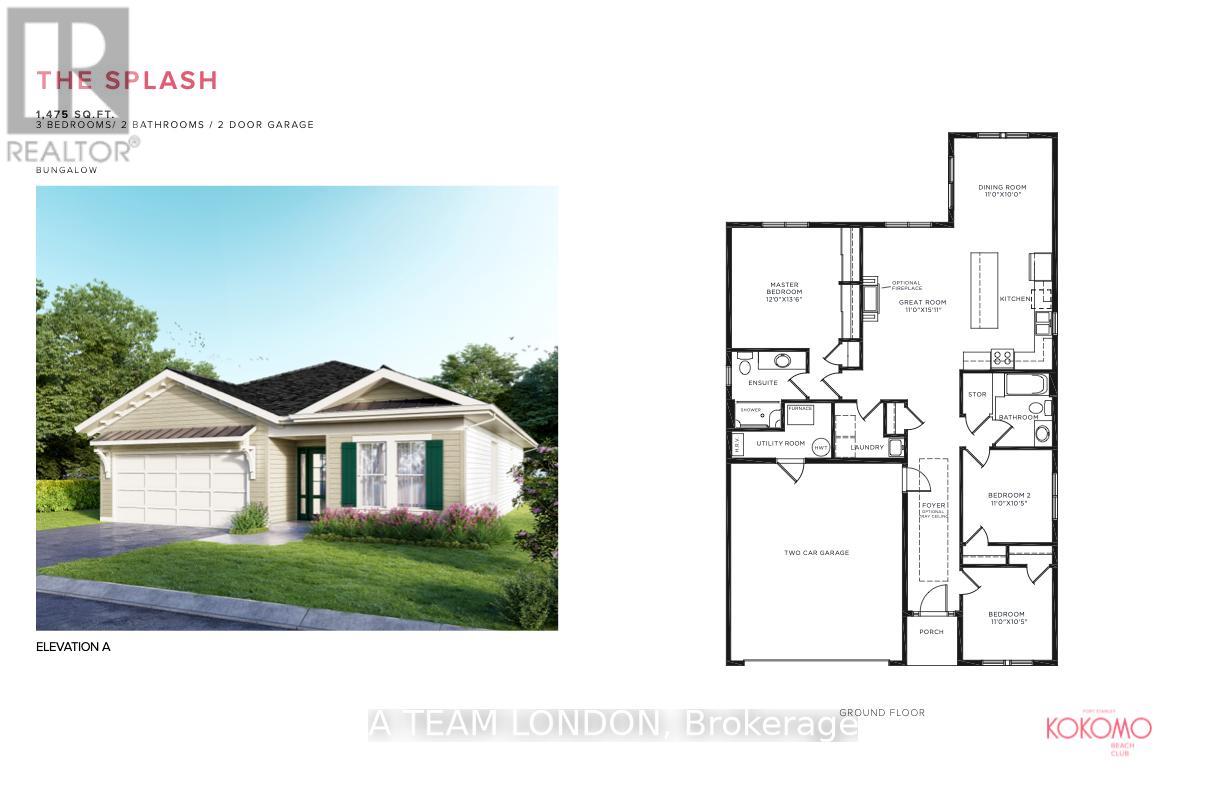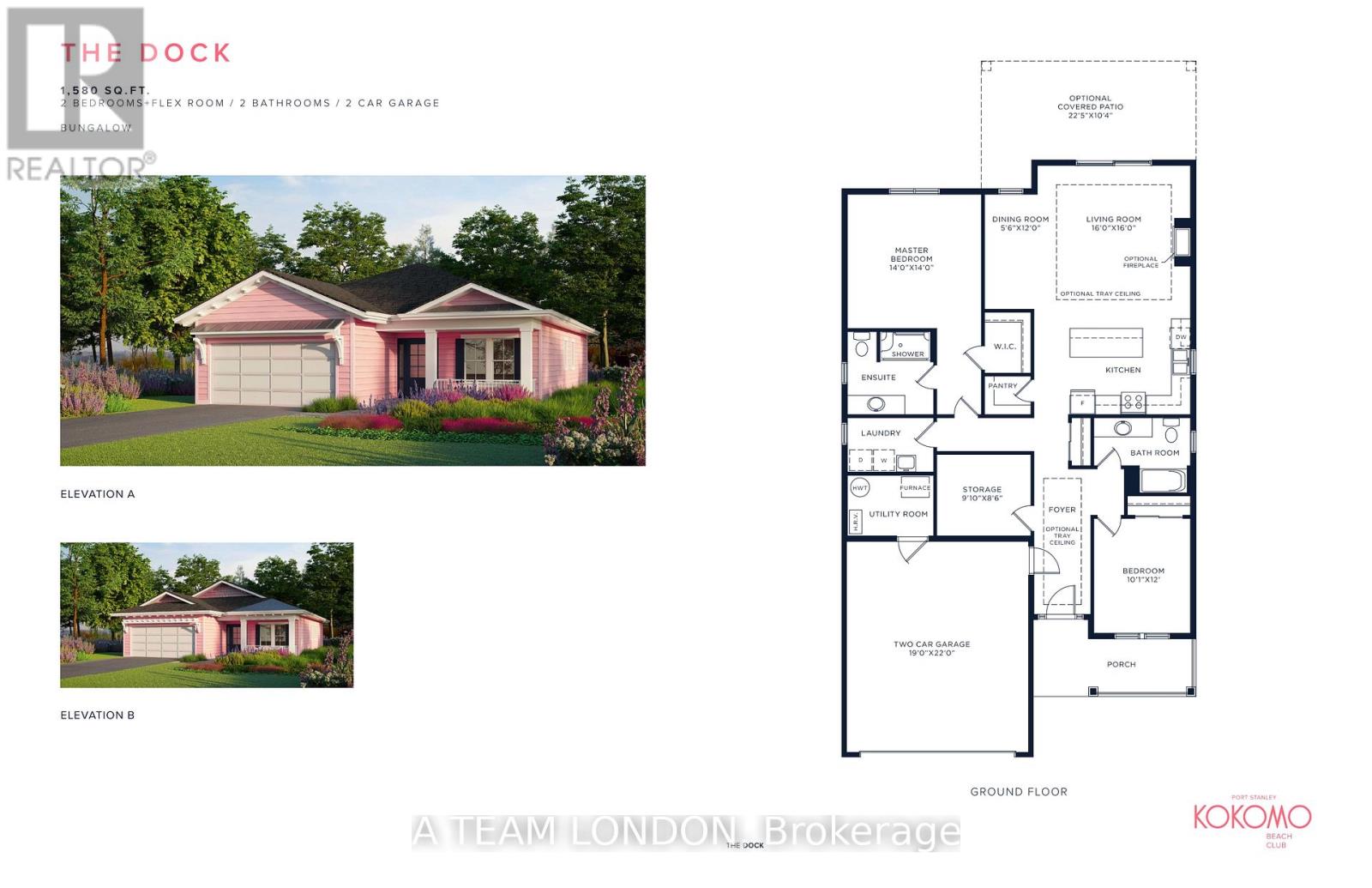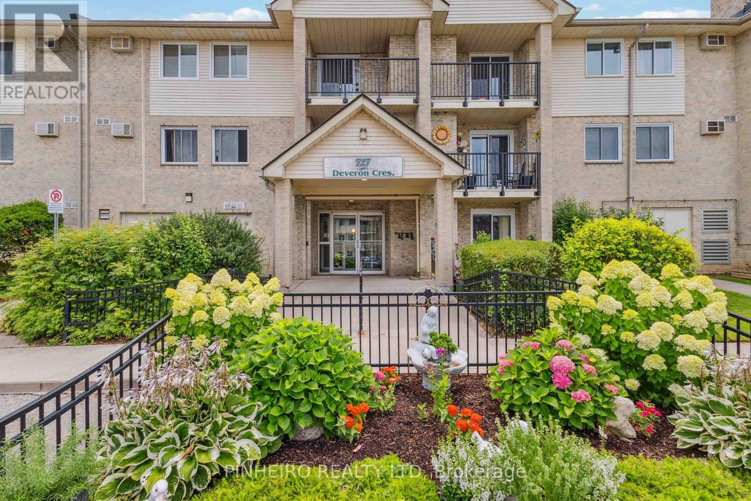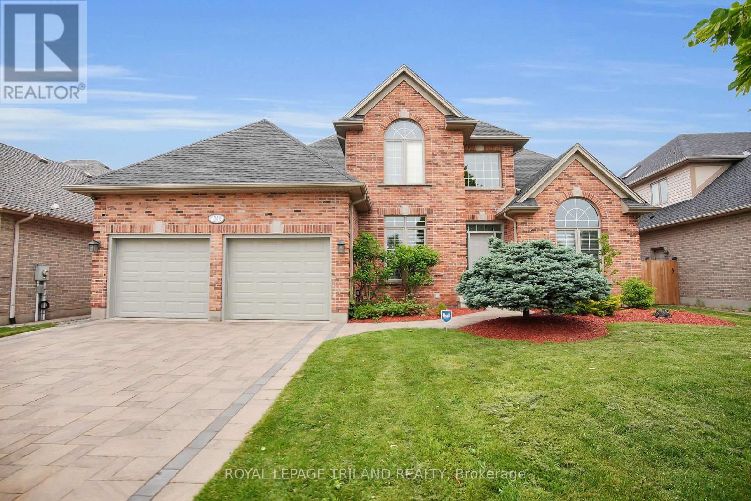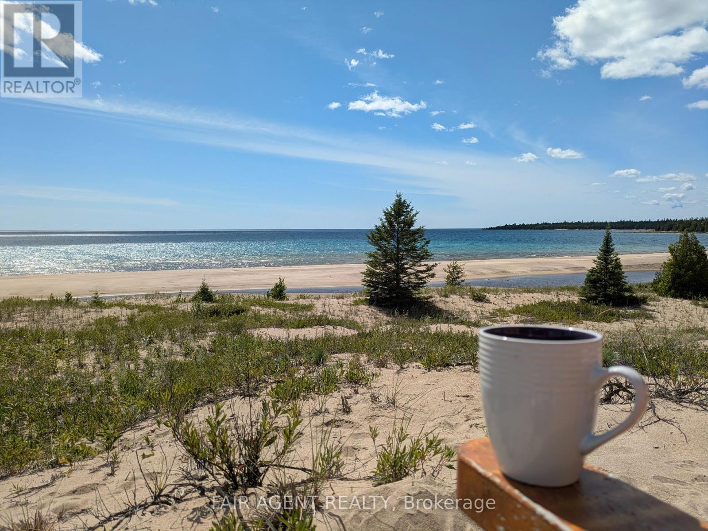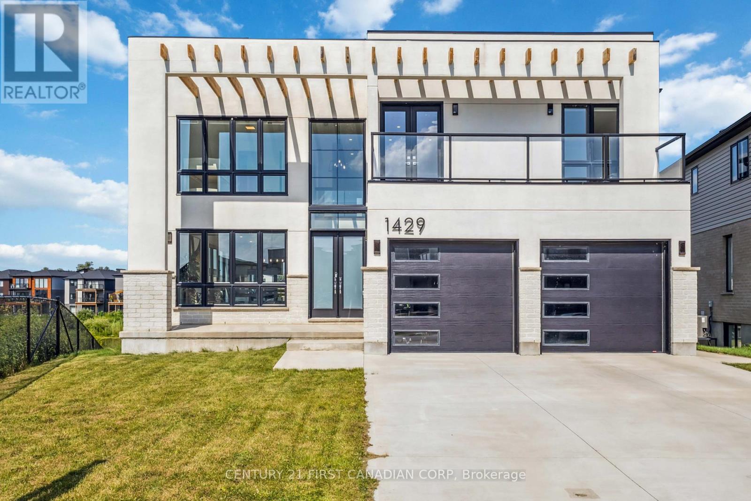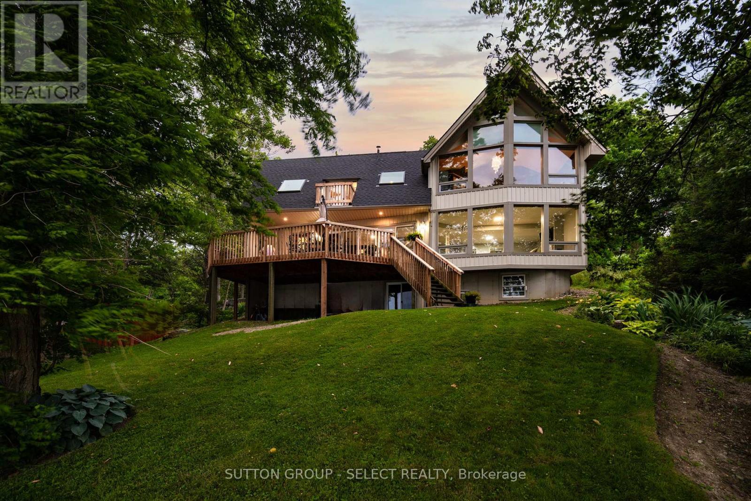Listings
983 Ormsby Street
London East (East L), Ontario
Welcome to 983 Ormsby St., a beautifully preserved 100-year-old Craftsman house that seamlessly blends original charm with modern amenities. This delightful 2-bedroom, 2-bathroom home is a true gem that showcases the craftmanship and character of a bygone era while offering the comforts of contemporary living. Step inside and be captivated by the warm, inviting atmosphere that reflects the home's rich history. The original hardwood floors have been meticulously refinished, enhancing the home's timeless appeal. In 2019, the kitchen was completely updated with modern appliances, stylish cabinetry, and ample counter space, making it a perfect spot for culinary creations and entertaining. The upstairs bathroom was also fully renovated, offer a fresh and functional space for relaxation. The furnace was replace in April 2024, ensuring that you stay warm and cozy during the colder months while also providing peace of mind with an efficient heating system. The property features a charming yard that invites you to enjoy the outdoors, whether you're gardening, hosting barbecues, or simply unwinding on a sunny afternoon. Located in a friendly neighbourhood, 983 Ormsby St. offers convenient access to local amenities, parks, and schools, making it an ideal place to call home. This historic Craftsman house is not just a residence; it's a piece of history waiting for you to create new memories. Don't miss the opportunity to own this unique property that beautifully marries the past with the present. (id:46416)
Royal LePage Triland Realty
69228 Corbett Line
South Huron (Stephen), Ontario
Fantastic opportunity to own over 2.5 acres with a large 24 X 30 ft. drive shed and a 2 bed 1 bath Bungalow in the lovely town of Corbett. Great area with great neighbours, only 9 minutes from Grand Bend, and just down the road from the Corbett Community Centre and Park. Lots of updates done to this home, with all main floor windows and doors replaced in 2012, and the furnace, central air, and electrical panel all replaced in 2021. High ceilings in the basement would allow for the addition of bedrooms and bathroom if desired. The opportunities are endless with a propery like this one! Come see it for yourself. (id:46416)
Initia Real Estate (Ontario) Ltd
207 Monroe Street
West Elgin (Rodney), Ontario
Welcome to 207 Monroe Street, a beautifully updated 1 and a half storey home nestled on a peaceful ravine lot in the heart of Rodney. This move-in ready 3-bedroom, 2-bathroom residence perfectly blends modern comfort with small-town charm. Step inside to discover a bright and stylish interior featuring quartz countertops in the large, well laid out kitchen, heated floors in the kitchen and in both bathrooms, and all-new appliances throughout. The home boasts major upgrades including updated electrical(2025), plumbing(2025), and vinyl siding(2025), along with a full, Walk up basement that has been spray-foamed for energy efficiency. Enjoy year-round comfort with a forced air gas furnace(2018), central air conditioning(2025), and an on-demand hot water tank(2025). The exterior is just as impressive, with a newer roof(2018), a spacious concrete driveway with RV parking and a 30AMP RV hook-up, a large covered front porch, 10x14 shed(2025) and a deck(2025) overlooking the scenic ravine. Venture down the stairs to a cozy firepit area, perfect for private and relaxing evenings under the stars. Only 4 minutes to the 401, 35 minutes to London or St. Thomas and 9 minutes to world class fishing at Port Glasgow Marina, this is a rare opportunity to own a thoughtfully updated home in a tranquil setting. Schedule your private showing today! (id:46416)
Blue Forest Realty Inc.
58 Stonehenge Court
London East (East D), Ontario
2 storey home with a double garage in northeast London. 3 bedrooms, 2.5 bathroom, finished basement, and a large backyard with deck and gazebo. Main floor features laminate flooring throughout the living room, kitchen, and dining room. Kitchen with quartz countertops and stainless steel appliances. Patio doors leading outside to a large backyard with deck, gazebo, and shed. Convenient powder room near entry. Second floor with 3 bedrooms. Primary bedroom with a walk-in closet and a second set of closets. Recent updates include concrete driveway in 2023, 15 ft x 18 ft deck, and a/c (2024). (id:46416)
Royal LePage Triland Realty
39 East Glen Drive
Lambton Shores (Arkona), Ontario
Welcome to Crossfield Estates by Banman Developments! This newly completed home showcases exceptional quality, craftsmanship, and upscale finishes throughout. Offering 1,808 sq ft, this thoughtfully designed 3-bedroom, 2-bathroom bungalow features custom cabinetry, quartz countertops, stunning hardwood floors, and a cozy gas fireplace. A full unspoiled basement leaves endless possibilities for additional finished space should you desire. The attention to detail continues outside with beautiful exterior architecture, including stone skirting and board and batten siding, poured concrete driveway and walkway for a refined and sophisticated look. Set on an generous sized lot, the home is located in a quiet community this is approx. 30 minutes from both London and Sarnia and only 20 minutes to Lake Huron that offers some of the best crystal clear water and sand beaches in all of Ontario. With 29 generously sized estate lots, many backing onto Arkona Fairways Golf Course, this is a rare opportunity to live in luxury surrounded by nature. A variety of floor plans and lots are available to suit your lifestyle. Come explore the possibilities today! (id:46416)
Keller Williams Lifestyles
77 - 1061 Eagletrace Drive
London North (North S), Ontario
Elegant and spacious end-unit condo townhouse in the highly sought-after Fox Field neighborhood of Northwest London. Welcome to a beautifully maintained 2-storey home offering 3 bedrooms, 2 full / 2 half baths, and 1,588 sqft of stylish living space above grade plus a finished basement for added versatility. The bright, open-concept main floor features a wide foyer, granite kitchen with pantry and mudroom, and a seamless flow through the dining area, which opens directly onto a private sundeck ideal for morning coffee or evening gatherings. Enjoy durable laminate and porcelain tile flooring on the main level, perfect for both elegance and ease of maintenance. Upstairs, you'll find 3 generous bedrooms including a spacious primary suite, and 2 modern bathrooms. The finished basement adds incredible bonus space, perfect for a home office, recreation room, or media lounge. With a single-car garage plus a double-car-wide driveway, parking is never an issue. This end-unit offers extra privacy and natural light, and is located just steps from Foxfield District Park offering playgrounds, walking trails, tennis and basketball courts, and more. Zoned for some of London's top-rated schools including Sir Arthur Currie Public School and Banting Secondary. Quick access to Masonville Mall, Costco, grocery stores, transit, and places of worship make this location unbeatable. Whether you're growing your family or searching for stylish suburban living, this home checks all the boxes. (id:46416)
Streetcity Realty Inc.
10 Berkshire Court
London South (South N), Ontario
Spectacular court location with tons of privacy and treed surroundings, dont be fooled from the size of this condo, easy to convert main floor living room to a main floor Master bedroom, and still having another main floor family room. Enoy the new kitchen cabinets and counter tops and all new flooring throughout in 2024, new stainless-steel fridge in 2024. Sliding door to private patio (fenced) with detached garage + 2 parking spots that are private. 2nd level has a huge Master with 4-piece ensuite, 2 other bedrooms are spacious in size. Unspoiled lower level with new furnace + central air in 2024, new attic insulation and venting 2024, includes blinds, but not curtain. Move right in and enjoy your new modern look. (id:46416)
Sutton Group Preferred Realty Inc.
146 Commissioners Road E
London South (South G), Ontario
Ideally located at the edge of Old South London, across from the Highland Golf & Country Club and a short drive to London Health Sciences Centre & downtown! This spectacular property features a very rare 30 ft x 51 ft triple coach house/garage (insulated and heated). Right out of the pages of a magazine, this home has been renovated to the 9's and is packed full of amazing features and upgrades. The main floor primary bedroom boasts a luxury ensuite/dressing room with soaker tub and separate shower. Its recently completed, professionally designed kitchen features extremely high-end finishes and appliances as well as a built-in Samsung picture TV. The warm and inviting open concept living room opens to a bright sunroom and spacious formal dining room. A large picture frame Samsung TV is fitted above the decorative fireplace and can display your favourite art. There are two good sized bedrooms on the 2nd floor as well as a huge 3 pc bathroom with jacuzzi tub. Access an elevated wood deck overlooking the park-like lot from both the kitchen and primary bedroom. The deck features a built-in fireplace with pergola and a relaxing hot tub. As an added bonus, the walk-out basement boasts a one bedroom in-law suite apartment rented for $1200/per month. Still lots of unfinished basement for storage. Upgrades include recent high-efficacy gas furnace & roof shingles. This is truly an amazing home and must be seen to be appreciated. (id:46416)
Nu-Vista Premiere Realty Inc.
Nu-Vista Primeline Realty Inc.
68 Hampton Crescent
London North (North Q), Ontario
Beautifully renovated family home on an oversized, private lot with a stunning backyard pool oasis in the highly desirable Old Hazelden neighbourhood. Located on a quiet, tree-lined crescent, this home backs onto towering mature trees and St. Anthony's Park, offering exceptional privacy and a tranquil setting. Walking distance to top-ranked schools, parks, nature trails, shopping, restaurants, and all the fantastic amenities Oakridge has to offer. Over $300,000 in recent upgrades (see Documents tab for full list). In 2023, Riverside Construction completed a full professional renovation, including a stunning GCW/Casey's kitchen with quartz countertops, high-end stainless steel appliances, gas stove, custom range hood, and designer finishes throughout. The sun-filled dining and living areas feature large windows, a new fireplace with gorgeous surround-perfect for hosting family and friends. The inviting family room includes a gas fireplace and opens to the deck, as does the butlers pantry with custom storage and built-in fridge, ideal for summer entertaining. The main floor also includes updated flooring, lighting, and a stylish 2-piece powder room. Upstairs offers 4 bedrooms and 2 full bathrooms, including a spacious primary retreat with ample closet space and a luxurious 3-piece ensuite with glass shower and heated floors. The finished lower level includes a rec room with dry bar, laundry area, and great storage. Upstairs laundry rough-in remains. The fully fenced backyard features a heated saltwater concrete pool, new custom deck (2024), and a grass area ideal for kids and outdoor activities. Additional recent updates include: furnace (2023), pool filter & pump (2023), irrigation system (2023), rear deck & glass railings (2024), hardwood floors (2023), gas line for BBQ and much more. This move-in-ready home is the perfect forever home for your family. (id:46416)
Coldwell Banker Power Realty
16 - 601 Grenfell Drive
London North (North C), Ontario
Welcome to this stunning end unit condo located in the desirable Northwest area of London. Thoughtfully updated and move-in ready, this home offers a fantastic layout with stylish finishes throughout. Step inside to find a bright and spacious open-concept living and dining area, complete with large windows with custom blinds and a cozy gas fireplace- perfect for entertaining or relaxing evenings at home. The modern kitchen features crisp white cabinetry, quartz countertops, a gas stove, and a convenient eat-in area with sliding doors leading to your private back patio. The oversized primary bedroom includes a walk-in closet and a beautiful ensuite with a step-in shower. The second bedroom is ideal as a guest room or a home office, and a stylish 4-piece main bathroom completes the main floor. You'll also appreciate the convenience of main floor laundry and inside entry from the attached garage. The large basement offers exciting potential with a framed and wired third bedroom or office, rough-in for a bathroom, and ample space for a future family room or additional storage. Residents enjoy access to a rentable clubhouse and the benefits of low-maintenance condo living. Ideally located near the YMCA, shopping, scenic trails, top-rated schools, and more this home truly has it all. Don't miss your chance to own this beautiful condo in North London. Note- the Primary bedroom has been virtually staged- it is currently being used as a quilting room. (id:46416)
The Realty Firm Inc.
76 1/2 Fairview Avenue
St. Thomas, Ontario
Charming Brick bungalow with three bedrooms , 2 bathrooms, Kitchen and finished basement, Garage and Ample parking at front, Decent size Back yard close to all amenities, School, shopping, Transit and walking trails. Call Now for your showing. Extras:Please see document section before preparing an offer or call for Offer Instructions, Schedule a,b,c,d,e must be attached with offer. Property sold in AS IN condition with no warranties. (id:46416)
Sutton - Jie Dan Realty Brokerage
1407 - 1103 Jalna Boulevard
London South (South X), Ontario
Clean one bedroom home great for first time buyers or investors. Welcome to Village of the Pines in South London! Nestled in a quiet and peaceful community, this bright and spacious one-bedroom, one-bathroom condo offers comfort and convenience in an ideal location. Enjoy being close to parks, community centre with a swimming pool, library, a shopping mall, restaurants, and public transit, with easy access to the 401. Fees include Building insurance, heat, hydro, water and underground parking, The balcony offers great views and this home is vacant and ready for a quick closing. (id:46416)
Sutton Group Preferred Realty Inc.
264 Trott Drive
London North (North K), Ontario
Very sought after location only minutes to Western University and University Heights elementary school. Oversized 75 ft by 150 ft lot allows for possible additional development to add additional living space and additional rental income in the future. Main floor features 3 generously sized bedrooms, 2 full bathrooms, a large eat-in kitchen with stainless steel appliances and quartz countertops, a large living room with a gas fireplace, laundry and access to a large deck overlooking the backyard. The lower level features a large bedroom, living room, kitchen, 3 piece bathroom, laundry room, storage room, large egress window. There is plenty of space to add an additional bedroom in the lower level if desired. This turn key property has recently been extensively updated throughout. The double wide drive allows for 6 car parking. This home is currently vacant. This home is also listed for lease $4,000 per month. (id:46416)
Royal LePage Triland Realty
837 7th Avenue
Hanover, Ontario
Within the small town of Hanover lies a hidden gem. Nestled along the Saugeen River and surrounded by nature, you will discover a custom-built home on approximately 23 acres. The original home was built in 1991 with major additions and renovations in 2011. This home was meant for entertaining with 3 outside large decks, an outside kitchen, spring fed pond, Saugeen River and plenty of space to relax. Looking for a place to tinker or setup for a small business venture of need extra storage? You will love this Shop 40X60. Also discover an old barn, good for storage. A bonus is the excellent potential for future development with suitable zoning and adjacent parcel of land being developed into residential subdivision. Dont miss out on this excellent opportunity. This property is being sold, "as-is, where-is". Please note, there are a total of 5 PINS for this property. For a complete list of PINS and legal descriptions, please see attachment. (id:46416)
Just Farms Realty
62 The Promenade
Central Elgin (Port Stanley), Ontario
Let's go to Kokomo! The Port Model is waiting for you to call it home. It comprises 2097 square feet which includes 3 (or optional 4 bedrooms) and 2.5 baths. Main floor features flex room and large living space. Colours and finishes to be chosen with the builders interior decorator. Luxury vinyl plank floors in the main living area as well as quartz countertops in kitchen with under-mount sink are just some of the many standard options included here. A large two car garage is also a bonus on this home - a great place to store your paddle board or beach gear! All located in a vibrant community by the beaches of Port Stanley which has coastal architecture like pastel exterior colour options and Bahama window shutters. Homeowners are members of a private Beach Club, which includes a large pool, fitness centre, yoga studio and an owner's lounge. The community also offers 12 acres of forest with hiking trails, pickleball courts, playground, and more. (id:46416)
A Team London
88 The Promenade
Central Elgin (Port Stanley), Ontario
Let's go to Kokomo! Looking for one floor living with an incredible layout? The Splash Model is for you. It comprises of 1,475 square feet which includes 3 bedrooms and 2 baths. Main floor features a large living space with spacious kitchen and dining area. Colours and finishes to be chosen with the builders interior decorator. Luxury vinyl plank floors in the main living areas as well as quartz countertops in kitchen with under-mount sink are standard options included here. A large two car garage is also a bonus on this home - a great place to store your paddle board or beach gear! All located in a vibrant community by the beaches of Port Stanley which has coastal architecture like pastel exterior colour options and Bahama window shutters. Homeowners are members of a private Beach Club, which includes a large pool, fitness centre, yoga studio and an owner's lounge. The community also offers 12 acres of forest with hiking trails, pickleball courts, playground, and more. (id:46416)
A Team London
91 The Promenade
Central Elgin (Port Stanley), Ontario
Let's go to Kokomo! The Dock Model is the perfect one floor living home. 1,580 square feet which includes open concept living between the kitchen, living room and dining area. Luxury vinyl plank floors run throughout the main living areas and quartz countertops in in the kitchen come standard with under-mount sink. The primary bedroom is complete with an ensuite and walk in closet, there is a second bedroom, a four piece bathroom and a bonus room to be used as a home office or den. A large two car garage is a great place to store your paddle board or beach gear! Homeowners are members of a private Beach Club, which includes a large pool, fitness centre, yoga studio and an owner's lounge. The community also offers 12 acres of forest with hiking trails, pickleball courts, playground, and only a 5-minute walk to the beach! That means Lake Erie, sand, surf and relaxation are always at your fingertips. This home is currently being built, act fast to sign on the dotted line and you can make the final decor decisions! (id:46416)
A Team London
309 - 727 Deveron Crescent
London South (South T), Ontario
Welcome to this bright and spacious 2-bedroom condo located on the top floor of a desirable corner unit on Deveron Crescent. This well-maintained home features convenient in-suite laundry, a cozy gas fireplace, and two dedicated parking spaces. Enjoy access to fantastic amenities, including an outdoor pool and ample visitor parking. Perfect for first-time buyers, downsizers, or investors alike, don't miss this opportunity to own in a well-managed complex close to all essentials. (id:46416)
Pinheiro Realty Ltd
205 East Rivertrace Walk
London North (North R), Ontario
Welcome to this stunning Wasko-built home in one of North London's most desirable neighbourhoods. From the moment you arrive, you'll be drawn in by the homes charming curb appeal and beautifully landscaped exterior. Inside, the home is in move-in condition, offering an elegant blend of classic architecture and modern comfort. You'll be impressed by the spacious principal rooms, vaulted ceilings, circle-top and transom windows, and the abundance of natural light. The family room features a stylish gas fireplace, perfect for cozy evenings, and built-in speakers throughout add a touch of luxury to everyday living. The kitchen includes built-in appliances, with laminate and tile flooring flowing throughout the main and upper levels. The lower level offers a large recreation room, two additional spacious bedrooms, and a full bathroom, perfect for guests or extended family. Step outside into your own private backyard oasis, complete with a gorgeous in-ground pool featuring a spillover jetted spa and majestic waterfall. Recent updates include a new pool pump and a robotic pool vacuum (2025). The pool house is fully equipped with a toilet, sink, and shower, and the fenced yard is surrounded by mature trees for added privacy. Enjoy outdoor entertaining with paver stone walkways, a gazebo for shade, and a covered BBQ hut. A hard-wired security system offers peace of mind with surveillance from front to back. Located near great schools including Western University, shopping, restaurants, University hospital, Medway Valley trails, and Sunningdale golf course. This home is truly a rare find and proudly shows pride of ownership throughout. (id:46416)
Royal LePage Triland Realty
3753 Poplar Road
Burpee & Mills, Ontario
Located on two acres overlooking sand dunes on Manitoulin's tranquil south shore, this off-grid waterfront cottage offers rare privacy and a deep sense of calm. Overlooking the crystal waters of Shrigley Bay, the property is defined by soft, sandy shoreline and breathtaking, uninterrupted views of Lake Huron. The cottage itself is a charming 1.5-storey with a metal roof and vinyl siding, designed for seasonal living with a welcoming, low-maintenance appeal. Inside, you'll find warm wood finishes throughout, a full kitchen with gas stove, and a cozy wood stove in the living area for cooler evenings. The open-concept layout includes two bedrooms, a 3-piece bathroom, and a dining area that feels perfectly in tune with its natural surroundings. A generous deck offers front-row seats to sunsets and starlit skies, while a rustic playhouse adds charm and extra utility. With solar power, a well, and a septic system already in place, this cottage blends simplicity with comfort. Whether you're unwinding on the deck, exploring nearby trails, or kayaking the quiet bay, this retreat is all about reconnecting with nature, with loved ones, and with yourself. It's a rare opportunity to own waterfront on Manitoulin Island with direct access to Lake Hurons raw beauty. (id:46416)
Fair Agent Realty
3128 Mintwood Circle
Oakville (Go Glenorchy), Ontario
3128 Mintwood Circle is a bright and spacious three-storey townhome offering 1,860 sqft of well-designed living space with three bedrooms and three bathrooms. Being a corner unit with a unique floor plan, this property offers a ton of natural light and is sure to stand out to your family and friends! The ground floor features a welcoming foyer, home office/den, convenient laundry/mudroom, and a double-car garage. The sun-filled, open-concept main level seamlessly blends the kitchen, dining, and living areas, and also features a conveniently located powder room, as well as easy access to the balcony directly off the kitchen. The kitchen is a chef's dream, featuring a huge island, quartz countertops, and quartz backsplash. Upstairs, find two generously sized bedrooms with a shared 3pc bath, plus a large primary suite with a 3pc ensuite and walk-in closet. Situated in the sought-after Oakville community, this home is just minutes from the Sixteen Mile Creek and trail networks, Bronte Creek Provincial Park, top-rated schools, Oakville Transit and GO Stations, and offers seamless access to QEW/403/407perfect for families, commuters, or anyone seeking modern comfort in a prime location. (id:46416)
Exp Realty
1429 Medway Park Drive
London North (North S), Ontario
Welcome to 1429 Medway Park Drive a rare opportunity to own a custom-built luxury residence in the highly sought-after Creekview community of Northwest London. Situated on a premium pie-shaped walkout lot, this home offers unobstructed pond and serene ravine views, with no neighbouring house on one side, providing both privacy and scenic beauty. This designer home boasts approximately 3,800 sq ft of exquisite living space, finished with many upgrades that blend elegance and functionality. As you enter the grand 18-foot foyer, you are greeted by refined details like smart blinds throughout, LED stair lighting, and a statement 80-inch Dimplex steam fireplace in the open-concept living room. The heart of the home is the gourmet kitchen, featuring ceiling-height modern cabinetry, granite countertops, under-cabinet lighting, a stylish backsplash, and an oversized pantry all opening onto a spacious living area with rich engineered hardwood floors and floor-to-ceiling windows overlooking the picturesque pond. From here, step out onto the wraparound deck with glass railings a perfect outdoor sanctuary for morning coffee or sunset entertaining. Upstairs, you will find four spacious bedrooms, including a luxurious primary retreat with breathtaking pond views, custom built-ins in the walk-in closet, and a spa-inspired ensuite with in-floor heating, a double vanity, tiled shower, and soaking tub. A junior suite with private ensuite, additional full bath, and a sunny home office/lounge with balcony access complete the upper level.The fully finished walkout basement extends the homes versatility, offering a fifth bedroom, large recreation space, cold bar, full bath, oversized cold room, and private access for potential in-law or income suite flexibility. This home is ideally located close to Western University, University Hospital, shopping, and top-rated schools, making it the perfect blend of luxury, lifestyle, and location. (id:46416)
Century 21 First Canadian Corp
5284 Cliff Road
Lambton Shores (Forest), Ontario
A RARE OPPORTUNITY TO OWN ONE OF THE MOST PRIVATELY OWNED BEACHFRONT PROPERTIES IN LAMBTON SHORES WITH 222 FT OF BEACHFRONT and a 1-acre estate-sized lot on a quiet, privately maintained road with low taxes. Perched on a natural cliff and surrounded by lush greenery and mature trees, this property offers breathtaking scenery, lake views, and year-round comfort.This beautifully maintained 3-bed, 2-bath home is flooded with natural light and lake views from every angle. The main floor features expansive windows, sliding doors to a wraparound deck, a cozy living room with a fireplace, main floor laundry, and a full bath. Upstairs, the spacious primary bedroom offers panoramic lake views and a stunning skylit ensuite bathroom. A secondary bedroom includes a private balcony overlooking the water. Your third bedroom features a beautiful, expansive skylight whether you use it as a home office or a cozy bedroom, you'll enjoy the serene views all day long. The walk-out basement is unfinished, offering endless potential for customization. Major updates include roof + 2 skylights (2022 with transferrable warranty), furnace & A/C (2020), and ravine & rock wall reinforcement (2019 & 2021). Two beautiful lookout points for enjoying sunrises and sunsets. The only property with its own private boat launch - for all your water toys.The expansive lot has been cherished for family gatherings, yoga sessions, and even camping offering a unique lifestyle experience surrounded by nature and privacy. Theres endless parking available, perfect for hosting friends and extended family. Just minutes from the town of Forest, offering shopping, Community Health Centres, schools, parks, golf courses, and farmers markets. Enjoy small-town charm with proximity to Grand Bend, Sarnia, and Lake Hurons most picturesque shoreline. Private shoreline with no public access - limited deeded passage preserves exclusivity.The place you feel the moment you arrive. (id:46416)
Sutton Group - Select Realty
811 - 583 Mornington Avenue
London East (East G), Ontario
Great opportunity for first time home Buyers, Down-sizers or Investors. Welcome to this 1 Bedroom, 1 Bathroom carpet free condo lifestyle. Enjoy the beautiful view from the oversized balcony.This condo is just a short walk to public transit, shopping, restaurants, parks, and everyday amenities. With Fanshawe College nearby, this is an excellent option for students, staff, or anyone seeking a vibrant yet quiet place to call home. (id:46416)
Exp Realty
Contact me
Resources
About me
Yvonne Steer, Elgin Realty Limited, Brokerage - St. Thomas Real Estate Agent
© 2024 YvonneSteer.ca- All rights reserved | Made with ❤️ by Jet Branding
