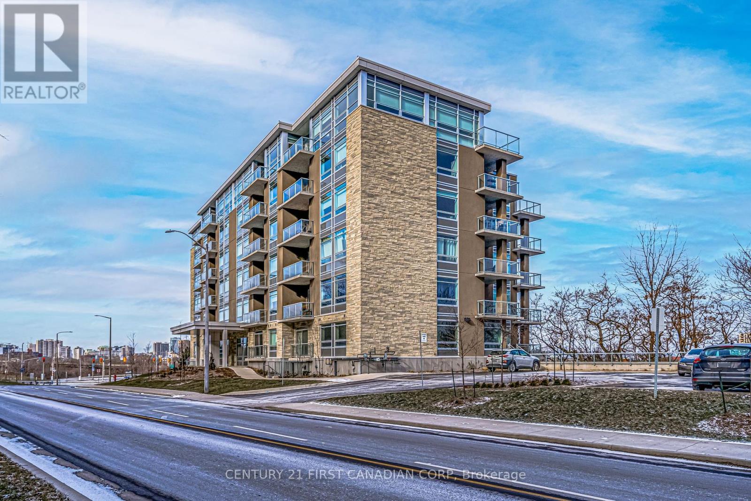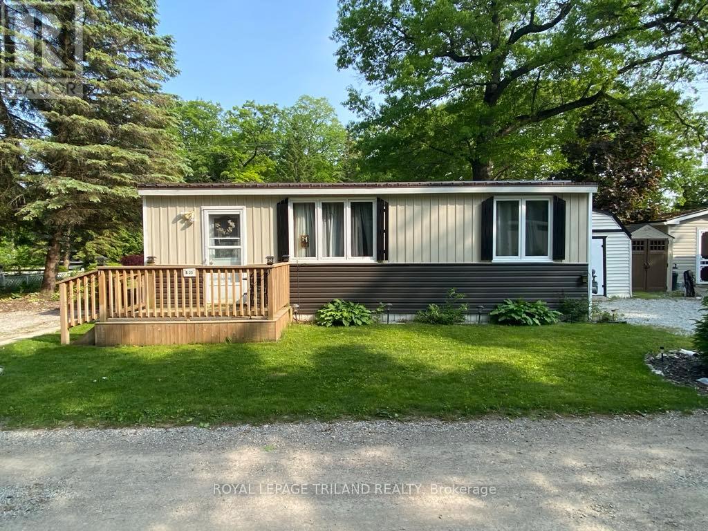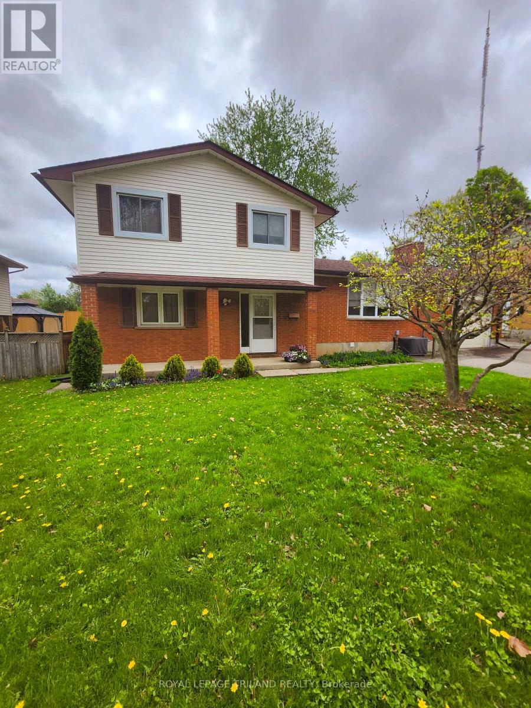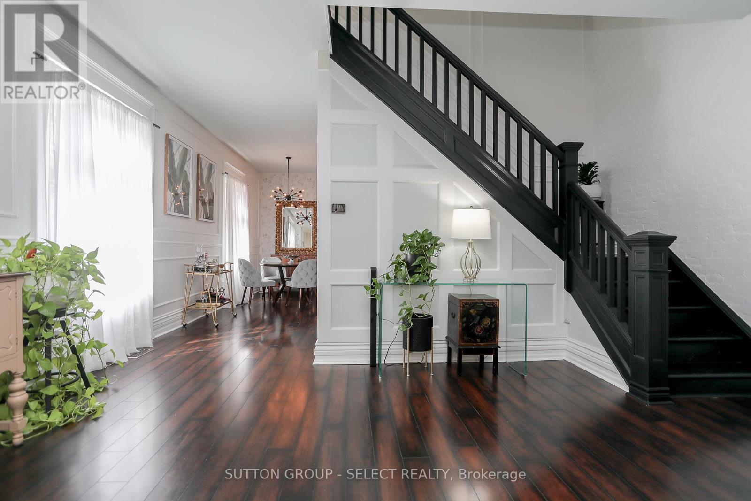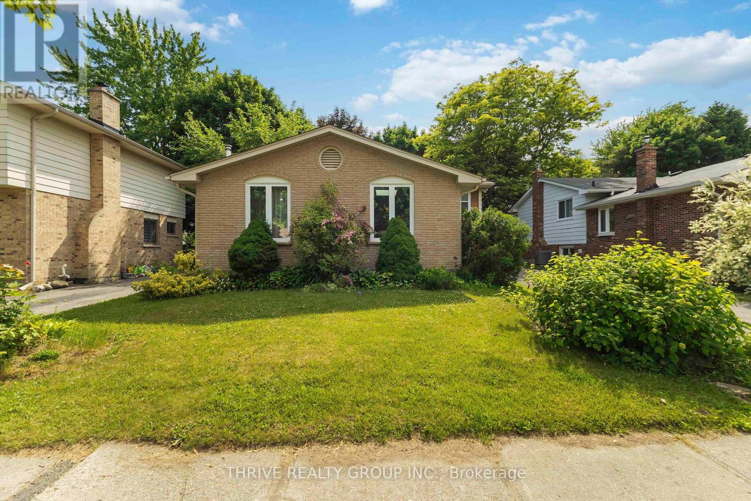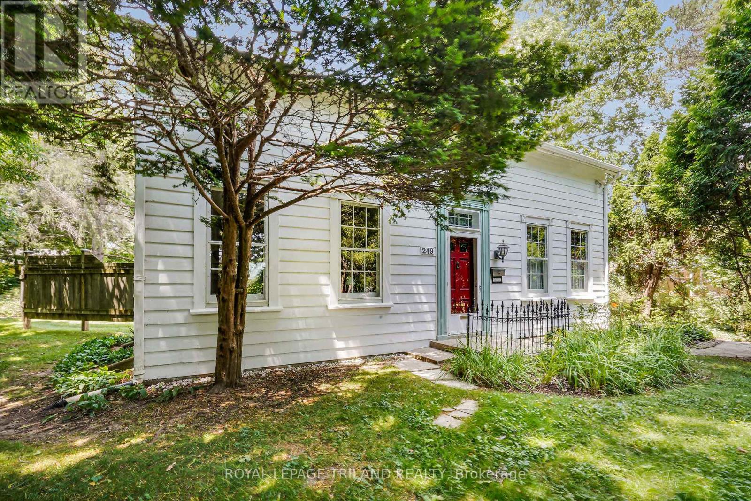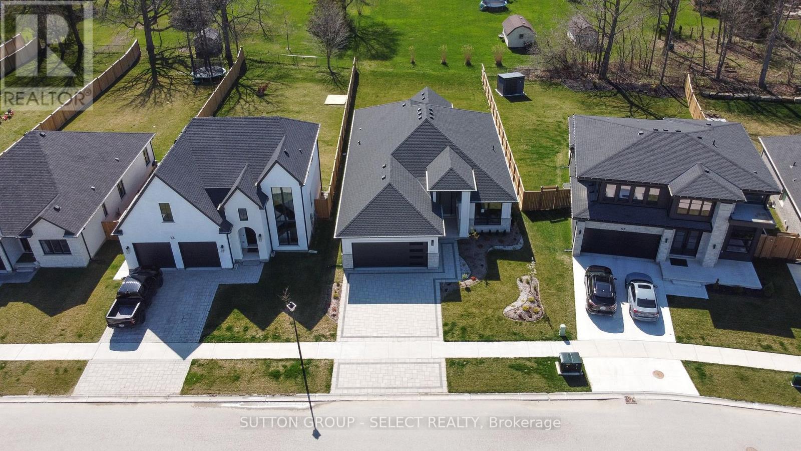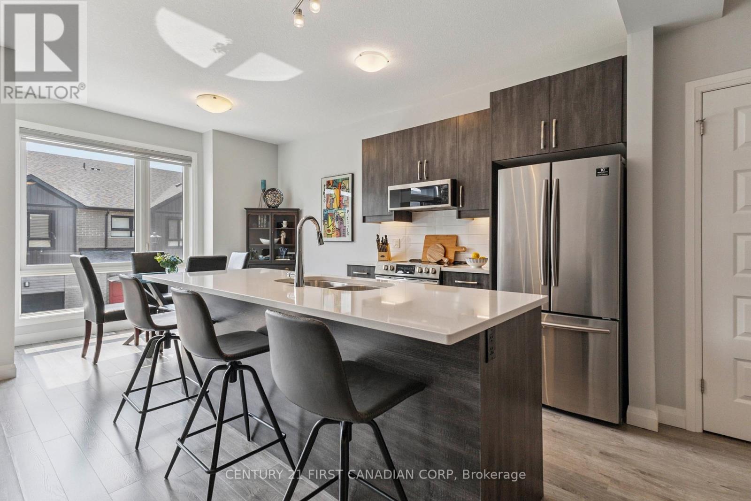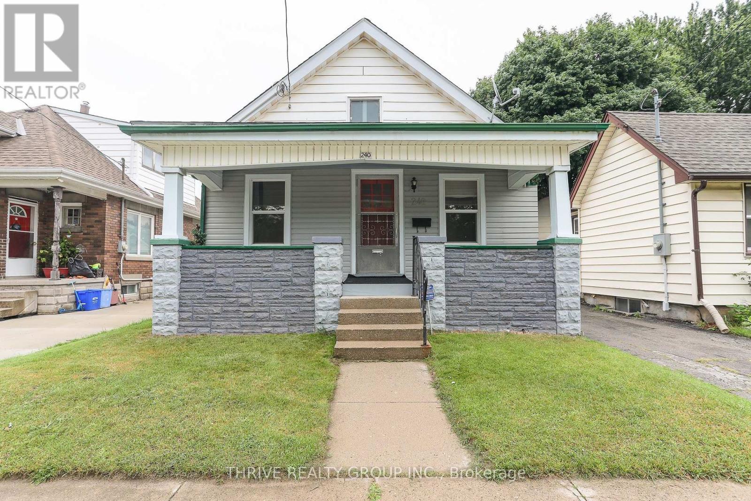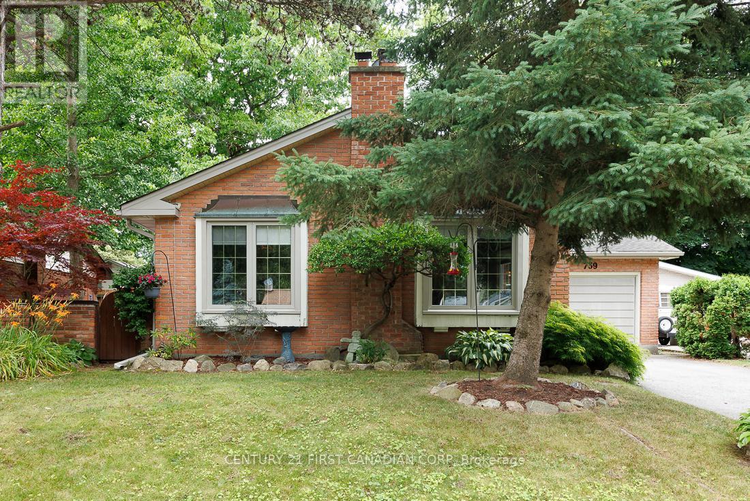Listings
103 - 455 Charlton Avenue
Hamilton (Stinson), Ontario
Stunning 881 sq ft Aspen model with large over sized bright windows offering panoramic views of the Niagara Escarpment and the Hamilton Skyline. This spacious end-unit includes a stunning solarium room situated next to a protected forest with incredible sunset views. Enjoy the modern luxuries of this newly built condo with built-in appliances and quartz countertops throughout the Kitchen and Bathroom. Plus this unit comes barrier free to meet accessibility needs. An amazing opportunity to live in urban luxury surrounded by nature. Enjoy having the Bruce Trail at your doorstep and downtown Hamilton with the GO Station less than 2 KMS away! Also great for the working professionals, located just minutes away from Juravinski, St. Joseph and Hamilton General Hospitals. With this condo you will get one owned surface parking spot viewable from your living room windows and one owned secure storage locker included. Call today! (id:46416)
Century 21 First Canadian Corp
B23 - 9910 Northville Crescent
Lambton Shores, Ontario
Welcome to this charming 2-bedroom, 1-bath mobile home located in the well-established, year-round Oakridge Park community in Lambton Shores. This home offers a perfect blend of comfort with the living room fireplace and additional sunroom; low-maintenance living; ideal as a full-time residence or weekend retreat. Updates include: steel roof (2024) as well as furnace & central air 5 yrs young! Great property for entertaining with the double sized lot, 2 driveways, and a gas hook-up for your bbq! Nestled among several golf courses and just minutes from the stunning beaches of Lake Huron, you'll enjoy a vacation lifestyle year-round. The land lease fee of $467.39/month includes use of the site, snow removal on common roads, leaf pick-up, and access to fantastic park amenities: 2 swimming pools, mini golf, and community events. With property taxes at just $73.55 per year and a quarterly garbage fee of only $23.73, this is one of the most budget-friendly ownership opportunities in the region. Dont miss your chance to enjoy lakeside living without the lakeside price tag! (id:46416)
Royal LePage Triland Realty
628 Viscount Road
London South (South O), Ontario
Welcome to 628 Viscount Road, a family friendly side-split located on a tree lined street within walking distance to several schools, and central to a wide variety of shops and restaurants along Wonderland Road, in the desirable Westmount area of London, Ontario. A quick ten minute drive gets you to the 401, with minimal traffic.On the main level of this home, a formal living room with wood burning fireplace opens to the most recent renovation- a large, open kitchen and dining room, featuring beautiful granite countertops, distressed hardwood floors, and updated lighting. Step down three stairs, and a main floor bedroom with attached bath, ideal for an ageing relative, and family room offer additional space for today's multi generational living. Upstairs, there are three additional bedrooms, and main bath.Lower level offers partially finished "man cave", and two piece bath, both in original condition, and in need of some "love". Laundry, utility room, and lots of storage are also on this level. Mechanicals have all been carefully maintained. Chattels include fridge, stove,dishwasher, microwave, washer, dryer, large freezer, upright piano, and window coverings.Outside, the backyard is really the star of the show. Totally fenced and private, with large deck, mature trees and lots of room for a pool, this could be your sanctuary. Properties of this size are rare, so I invite you to take the tour today, and discover the benefits of this great property and location. (id:46416)
Royal LePage Triland Realty
481 English Street
London East (East G), Ontario
Grab your favourite artisan coffee and escape to Manhattan here at 481 English St. With striking black trim, a front porch to dream on, soaring 9 1/2 foot ceilings, grand baseboards & exposed brick walls, this century home will bring your energy alive! This home immediately captivates & must be seen in person. Historic charm meets thoughtful updates, blending character & comfort seamlessly, for an enriched vibe. Experience mood lighting, an artistic fireplace and exquisite moulding details. With a practical layout offering over 2,500 sq. ft. of utility, this "mega-semi" has 4 levels floors to enjoy with 3 spacious bedrooms, 2.5 bathrooms & a partially finished basement - currently used as a craft room, home office & storage. Uniquely, the basement has a separate entrance to the backyard with its own vestibule. Hold the phone - have you seen that staircase? It's pure magic with a sightline up to the 3rd floor! Embrace each step as you move to the second floor where you're met with an open-concept landing between the floors & bedrooms, accented with trendy wallpaper - it's filled with light & character. Here you'll find two generous bedrooms, one featuring exposed brick, a door to a potential balcony & wall-to-wall closets, currently used as a cozy den. The primary bedroom is light and airy & hosts an en-suite bathroom with fantastic artistic flare! The wet room, houses both a large soaker tub & glass shower, separate from the vanity area. Go on up to the third-floor loft! It's a whimsical retreat offering another bedroom, living space & 3 piece bathroom with separated vanity and access to another potential balcony. Potential separate unit? Outside, enjoy the true OEV culture with its oversized front porch and quaint backyard adorned with enchanting lights & a variety of entertaining nooks. Windows, furnace & AC new in 2022 so you have nothing to do but live! Check out the video & book your tour! Note: this property has 2 associated lots, one with a detached garage! (id:46416)
Sutton Group - Select Realty
35 Logan Avenue
London East (East B), Ontario
Located on tree lined avenue of single family homes in sought after Old North London. Close to schools, city bus, parks, University, grocery, shops, restaurants, most within walking distance. Situated on professionally landscaped lot with lovely front and rear gardens and flowering trees. Spacious sundeck for summer fun off the kitchen and detached garage plus private drive with lots of parking. This all brick bungalow has a perfect layout and is the right size for singles, retirees or first time buyers. One bedroom and den on main plus finished lower level with seperate rear entrance. Would make a terrific layout for room mates or extended family. Full bath on each level. Eat in kitchen, dining and living room on main. Fireplace on each level. Cozy rec room in lower level and ample storage also. Newer windows. Rental Water heater (2024). Weeping tile has been replaced and all Walls sealed from outside.Shingles(2013). Furnace and air on maintenance contract so maintained every 6 mths.Well loved and cared for in move in condition. (id:46416)
Sutton Group Preferred Realty Inc.
247 Furnival Road
West Elgin (Rodney), Ontario
Welcome to 247 Furnival Road, Rodney a beautifully maintained 2-storey brick home that blends timeless charm with everyday functionality. Located in the heart of a friendly, walk able community, this inviting property offers a comfortable lifestyle with conveniences all around.From the moment you arrive, the classic curb appeal and well-kept gardens create a warm welcome. Inside, you'll find 3 spacious bedrooms and 2 full bathrooms, offering a layout that suits a variety of lifestyles. Whether you're starting out, settling in, or simplifying, this home provides the flexibility and comfort you're looking for.The kitchen is both practical and social, featuring an island perfect for casual meals, extra prep space, or gathering with friends and family. A seamless flow from the living room to the dining area and kitchen makes hosting and everyday living feel easy and connected.Start your day with morning coffee on the screened-in front porch, where you can enjoy the breeze without the bugs, or relax in the sun room ideal for sunny afternoons and peaceful fall moments.Key updates include: new air conditioning unit (2025), roof replaced in 2017, furnace motor updated in 2022, fridge (2024), stove (2019), and a working central vacuum system for added convenience. The detached garage with hydro is perfect for hobbies, storage, or setting up a workshop.This home is ideally located just steps from the grocery store, community centre, and public pool, with quick access to Hwy 401 for easy travel to London, Chatham, or St. Thomas. Plus, Port Glasgow is just minutes away perfect for fishing, beach outings, or scenic weekend drives.With classic charm, thoughtful updates, and a location that suits every stage of life, this Rodney gem is ready to welcome you home. (id:46416)
Exp Realty
1619 Aldersbrook Road
London North (North E), Ontario
Well-maintained split-level home in the desirable Whitehills neighbourhood. Offering 4 bedrooms on the second level and 1 on the lower level this home provides plenty of space for family living. There are 2 full bathrooms: a 4-piece on the second level and a 3-piece on the lower level. The front entry opens into a formal living room with a skylight, leading to an open-concept kitchen and dining area. Upstairs, the primary bedroom features a double closet and large windows that fill the room with natural light, accompanied by two additional bedrooms. The lower level includes a spacious recreation room, an office or fourth bedroom, and a 3-piece bathroom. A few steps down, you'll find an additional rec room with double closets and built-in shelving, as well as a laundry room. The backyard is generous in size and backs onto Saint Marguerite D'Youville Catholic Elementary School, complete with a covered deck and storage shed. Recent updates include a new furnace installed in 2024, providing efficient and reliable heating. (id:46416)
Thrive Realty Group Inc.
249 Halls Mill Road
London South (South B), Ontario
Step back in time and experience a piece of Byron history. 249 Halls Mill Road is truly a one of kind opportunity. The property is situated on large lot(just over a half acre), and is also abutting Halls Mills Park, giving the property an incredibly private wooded setting, while still being just steps to the heart of Byron. The lot is fully serviced, but provides a country living experience without the commute and inconvenience. Enjoy views of mature trees out original, triple molding framed pane glass windows from bright rooms with grand nine and a half foot ceilings. With the Thames River a short walk down the dead-end street, the property's proximity to the rivers wildlife corridor affords backyard views of deer, songbirds, turkeys, and geese. The farm like setting includes a coach house sized timber frame 2 story structure, which was originally a summer kitchen near main house, but was repurposed for sports car and tractor storage, workshop activities and second floor art studio. The original timber frame house was also moved onto a cement foundation in the 1950s, affording a partly finished dry basement, along with many other modernizations. The main house has a family room addition that was stylistically merged into the period of the house. A brand-new boiler and hot water system drives radiant heat emanating from ornate radiators. Meticulously restored by an artist, this well-maintained house has authentic 1800s charm. While veiled in a buffer of nature, the short walk from the house to restaurants, cafes, groceries, pharmacy, LCBO, library etc. affords small village convenience and charm. A trail at the foot of the property connects to the adjacent Springbank Park, unlocking cycling access to downtown London, Western University and south London. Opportunities like this seldom present themselves. Don't delay. (id:46416)
Royal LePage Triland Realty
99 Optimist Drive
Southwold (Talbotville), Ontario
Pine Tree Homes presents The Cottonwood. Over 2000 sq ft of expansive bugalow with 14 foot entry leading to an open concept sun drenched kitchen, dinette, large great room with vaulted ceiling and walkout to covered patio area. Beautifully appointed kitchen with large island with waterfall quartz top, matching backsplash, along with walk in pantry. The master suite boasts a luxurious ensuite with heated floors, electric fireplace, shower built for two, soaker tub and walk thru closet. Other main floor features include additional bedroom with ensuite privelage to full bath, and den/office. The lower level boasts over 1400 sq ft of space with 8'-4" wall height, oversized windows, and multi - family potential with walk up to the garage. Massive rec room with 2 bedrooms and 4 piece bath round out the finished space. And of course no Pine Tree home would be complete without the cold room below and oversized garage above. This home is a quick possession brand new build with full Tarion Warranty. Home includes appliance package, built in speaker system, and all closets outfitted to suit your families needs. Builder to complete 3 season sunroom under covered area at rear of property as a value add to the property. (id:46416)
Sutton Group - Select Realty
338 Ambleside Drive
London North (North A), Ontario
Spacious beautifully maintained bungalow offers the perfect blend of modern comfort, style and everyday functionality. Nestled in a premium location, its just minutes from the Masonville shopping district, Western University, University Hospital, and the scenic Medway Valley Trail. The kitchen showcases quartz countertops, tiled backsplash, stainless steel appliances and a peninsula with a breakfast bar, stylish pendant lighting, creates the perfect gathering spot. Enjoy seamless indoor-outdoor living with direct access to the upgraded oversized deck, the lower portion of the deck is designed to support a hot tub, providing the perfect space to unwind. Designed for comfort and entertaining, the formal living room and the formal dining room provide the perfect setting for hosting guests, while the cozy family room with a gas fireplace, open to the kitchen, creates a relaxed atmosphere. The primary suite features a walk-in closet and a private 3-piece ensuite. A convenient laundry room with direct garage access completes the main floor. The finished basement expands the living space, offering a large recreation room with a second gas fireplace, an additional bedroom and 4-piece bathroom, plus a versatile bonus room perfect an extra bedroom, home office, or hobby space. A generous storage room and a separate utility room add to the homes practicality. Enjoy the luxury of your own private infrared sauna for ultimate relaxation and wellness. Fantastic curb appeal, beautiful landscaping, double wide driveway and double car garage. Enjoy a carefree lifestyle with condo fees that take care of the essentials so you don't have to! Say goodbye to mowing the lawn and shovelling snow, landscaping and snow removal are handled for you. Plus other exterior elements like the roof and the foundation are also maintained. From its inviting spaces to its thoughtful details, this bungalow is ready to welcome you home. (id:46416)
The Agency Real Estate
13 - 819 Kleinburg Drive
London North (North B), Ontario
Welcome to Eden at Applewood! North London's Back-to-Back Townhome model. This 3 Level 1750 Sq Ft, Single Car Garage with Inside Access Townhome Condo is Plenty of Room for the Whole Family. Upgrades including Quartz Counter Tops Throughout, 2 + 2 Bathrooms, Large Open Concept Kitchen/Living Room on the 2nd floor, and Scenic Views from the 3rd floor Bedrooms! Great opportunity for a First-time homeowner, or a safe location for University students. Located close to all the Amenities, including the YMCA, Shopping, UWO and Masonville Mall excellent school district, and access to many trails. Condo Fees include: Building Insurance, Building Maintenance, Common Elements, Decks, Doors , Ground Maintenance/Landscaping, Parking, Private Garbage Removal, Roof, Snow Removal, Windows (id:46416)
Century 21 First Canadian Corp
326 Burns Street
Strathroy-Caradoc (Sw), Ontario
Welcome to 326 Burns Street! This charming semi-detached home, complete with a single-car garage, with NO CONDO FEES, is nestled in a peaceful, family-friendly neighbourhood that shows true pride of ownership. It's an ideal opportunity for first-time buyers, growing families, down-sizers, or savvy investors. This home offers 2+1 bedrooms and 1.5 bathrooms and has been tastefully updated while retaining its warmth and character. As you arrive, you'll be drawn in by the beautifully landscaped front yard, featuring elegant flagstone, vibrant gardens, including a beautiful magnolia tree and a charming spot to enjoy your morning coffee. You'll also find convenient vegetable gardens on the side of the home. Step inside to a welcoming main floor with a spacious living room anchored by a cozy gas fireplace, and an adjacent dining area that's perfect for hosting family gatherings or holiday dinners. The custom kitchen is a true standout, boasting rich espresso cabinetry with crown moulding, quartz countertops, a striking backsplash, soft-close drawers, under-cabinet lighting, and direct access to the backyard. Upstairs, you'll find two generously sized bedrooms with ample closet space and a stylishly updated modern full bathroom. The lower level features a third bedroom, a convenient 2-piece bath, and direct inside access from the garage. The basement offers even more living space, including a second gas fireplace, an updated wet bar, and a well-appointed family/rec-room perfect for movie nights or entertaining. A dedicated laundry area and additional storage space round out this level. The mature backyard is your private retreat, featuring a large deck, gas BBQ hook-up, garden shed with electricity, and a lower patio perfect for relaxing or entertaining. Located close to great elementary and secondary schools, parks, and every amenity you could need, this home checks every box. Don't miss out, book your private showing today! (id:46416)
Century 21 First Canadian Corp. Dean Soufan Inc.
Century 21 First Canadian Corp
41 Fox Mill Court
London South (South N), Ontario
Living at 41 Fox Mill Court in London, Ontario, offers a rare combination of comfort, convenience, and community in the heart of the desirable Westmount neighborhood. Nestled on a quiet cul-de-sac, this beautifully maintained raised ranch home sits on a private, tree-lined lot with southern exposure, creating a peaceful and sun-filled retreat. The home features a double car garage, 3+1 bedrooms, 2 full bathrooms, and an inviting layout that blends functionality with warmth. The main level includes a bright dining area, updated kitchen, and refreshed flooring and bathrooms throughout. A cozy gas fireplace anchors the lower-level family room, perfect for relaxing or entertaining complete with kitchenette. One of the standout features is the built-in Gemstone lighting system along the front soffits, offering beautiful, customizable year-round lighting without the hassle of seasonal installation. Whether it's mood lighting on summer evenings or festive colors for the holidays, you can enjoy the ambiance and elegance of exterior lighting at the touch of a button all year long. Step into the backyard oasis and unwind in the hot tub, surrounded by mature trees and privacy. This home offers a perfect blend of indoor comfort and outdoor enjoyment. Located near top-rated schools, parks, shopping, and river trails, every convenience is just minutes away. With thoughtful upgrades, practical amenities, and charming details throughout, 41 Fox Mill Court is a welcoming home built for both everyday living and special moments. (id:46416)
Royal LePage Triland Realty
69 Bridle Path Road
Chatham-Kent (Wallaceburg), Ontario
Welcome to 69 Bridle Path! This 3+1 bed, 1-bath semi-detached ranch offers a bright, spacious layout with new flooring, fresh paint, and an updated kitchen. Enjoy a fenced backyard, parking for 3, and a great location just steps from downtown and the Sydenham River. Furnace, A/C, and hot water heater rented for $187.24/month. A great option for first-time buyers or investors! (id:46416)
Blue Forest Realty Inc.
64 - 383 Daventry Way
Middlesex Centre (Kilworth), Ontario
Immaculate and move-in ready, this modern bungalow-style detached condo offers exceptional style, space, and convenience in a quiet, family-friendly neighbourhood just minutes from the city. With a total of four bedrooms and three full bathrooms, this home features engineered hardwood flooring, recessed lighting throughout, with one gas and one electric fireplace, sleek stainless steel appliances, crisp white cabinetry and quartz counter tops with kitchen centre island. The open-concept main floor is filled with natural light and includes a chefs kitchen with modern appliances and ample storage, perfect for both everyday living and entertaining. The fully finished lower level provides additional living space with a large recreation area, two bedrooms, and a full bath ideal for guests, teens, or a home office. Outdoor living is equally impressive, with a covered front porch, a brand new concrete patio, a fully fenced backyard, and a storage shed for added convenience. The property also includes an attached 2 car garage with built in storage bench and cubbies and private double-wide driveway. Enjoy the ease of condo living with the privacy of a detached home, close to top-rated schools, parks, shopping, restaurants, and major commuter routes. Condo fee includes exterior maintenance, snow removal, and more. Shows 10+ a must see! (id:46416)
RE/MAX Centre City Realty Inc.
20 Ensley Place
Central Elgin (Port Stanley), Ontario
Welcome to Port Stanley! Executive custom-built home located on a quiet cul-de-sac, backing onto a treed ravine. You will love this four-bedroom brick bungalow with a walk-out basement. Both front and rear yards are professionally landscaped and have irrigation. Oversized garage that will fit your pickup truck. Extra wide paverstone driveway, Paver stone walkway down the side of the house leading to totally fenced rear yard. Lots of area to enjoy the outdoors with your covered front porch, rear upper deck with stairs to lower paver stone patio, as well as a 3 season room. Upon entering the foyer, you are welcomed into the open concept living area which features lots of natural light. Bright dining room with cathedral ceiling and transom windows add a great ambiance. Large kitchen island, pantry, stone backsplash and ceramic flooring. Great room with beautiful gas fireplace, large windows that overlook the treed lot. You can sit there and relax while enjoying all nature has to offer right there in your backyard. The primary bedroom entrance with double doors, walk in closet and 5 pc ensuite with soaker tub, walk in shower and double sinks. Second bedroom on the main floor as well as another 4pc bath, and main floor laundry/mud room. Lower level has heated floors and laminate flooring and could have amazing in-law potential or additional living space for your family. The spacious family/games room has built in cabinets/entertainment centre with quartz countertop, and a built-in wet bar. There are 2 additional bedrooms on the lower level, one equipped with a Murphy bed, as it was used as on office, and another full bathroom. Other features include electrical surge protector, furnace humidifier, life breath system, new sump pump 2022, new rental water heater 2022 plus more. (id:46416)
Royal LePage Triland Realty
49 Rebecca Drive
Aylmer, Ontario
Welcome to your brand-new bungalow in Centennial Estates, Aylmer! This beautifully built K2 Custom home is nestled in a quiet, family-friendly neighborhood, offering the perfect blend of comfort, style, and convenience! Step inside to find an open-concept kitchen and living area, ideal for both relaxing and entertaining. Enjoy two generously sized bedrooms, one of which boasts a large built-in en-suite! The finished basement features two additional bedrooms, a 3pc bathroom, and a spacious rec room ideal for family, guests, or extra living space. This home also includes an oversized 1-car garage perfect for additional storage, a workshop, or larger vehicles. Located just minutes from local shops, schools, and parks, this home is also a short 15-minute drive to St. Thomas and Highway 401, with London only 30 minutes away. With so much to offer, 49 Rebecca Drive is ready to welcome you home! Why not make it yours? (id:46416)
Royal LePage Triland Realty
240 East Street
London East (East M), Ontario
Welcome to 240 East St, this cute 2 bedroom, 1 bath bungalow with detached garage, located on a quiet street features a recently updated kitchen, new central air (2024), carpet in 3 rooms and freshly painted. Furnace (2018), roof (approx 10 years) and most windows are newer as well. There is still room for the new owners to add value to this move in ready home. Located near public elementary school, Freshco, No Frills, Tim Hortons and many other amenities. To those who need easy access to the 401, its just a quick drive down Highbury Ave! (id:46416)
Thrive Realty Group Inc.
47 - 30 Clarendon Crescent
London South (South P), Ontario
Opportunity Knocks in South Londons Cleardale Community Walkout Townhome with Endless Potential Tucked into a quiet, well-maintained complex in the desirable Cleardale neighbourhood, this 3-bedroom, 1.5-bathroom townhome offers a rare chance to make a space your own. Owned by the same family since 1994, this home has been cared for over the years and now awaits your vision and updates to bring it to its full potential. A private driveway and attached single-car garage welcome you home, while the location directly across from shared green space offers lovely open views, mature trees, and a sense of privacy rarely found in similar units. Inside, vinyl flooring runs through much of the main floor, where you'll find a convenient powder room near the entrance, a functional kitchen with great storage, and a bright dining area that overlooks a sun-soaked living room. Thanks to its south-facing exposure, the natural light here is incredible. Upstairs, you'll find three good-sized bedrooms including a spacious primary with double closets, along with a full bathroom featuring a step-in tub. The walkout lower level is a fantastic bonus - complete with sliding doors to a quiet rear patio that backs onto single-family homes. There's also a den currently used for storage that offers plenty of flexible space. A bonus is there is a rough in for a basement bathroom as well. This home does need some work and is priced accordingly, presenting a great opportunity for buyers looking to customize, renovate, or invest. With quick access to the 401, Victoria Hospital, excellent schools, and all the conveniences of South London, this property is packed with potential. A solid investment in a great location - come see the possibilities for yourself! Condo fees include: windows, doors, shingles/roof, and exterior. (id:46416)
Royal LePage Triland Realty
3268 Emily Carr Lane
London South (South W), Ontario
Nestled on a generous pie-shaped lot in a family-friendly neighbourhood, this attractive 2-storey home offers the perfect blend of space, comfort, and convenience. Step inside to a bright and welcoming layout designed for modern living. The main floor features a functional flow with spacious principal rooms, ideal for both everyday living and entertaining. Enjoy your own outdoor oasis with a private deck- perfect for morning coffee, evening BBQs, or simply soaking in the sun. Upstairs, you'll find well-appointed bedrooms and bathrooms, including primary with ensuite and walk-in-closet, offering privacy and relaxation for the whole family. One of the highlights of this property is the fully finished walk-out basement- ideal for a rec room, home gym, or teen retreat. With direct access to the backyard, it extends your living space and offers endless possibilities. The backyard offers plenty of room for kids, pets, or a future garden or play area. The double attached garage provides ample room for vehicles, tools, and storage. Located just minutes from key amenities, including shopping, parks, and public transit, this home delivers on both location and lifestyle. (id:46416)
Royal LePage Triland Realty
739 Dunboyne Crescent
London North (North H), Ontario
Welcome to 739 Dunboyne Crescent! This beautifully maintained all-brick bungalow features 3 bedrooms and 2 bathrooms, complete with the added convenience of an attached garage. As you step into the front foyer, you're greeted by an abundance of natural light streaming through the bay windows, illuminating the living and dining area. This space wraps around into the kitchen, making it ideal for gatherings or family meals. The main level also boasts a well-appointed 4-piece bathroom, and 3 bedrooms. The lower level offers extra finished living areas. Cozy up in your living room, just down the stairs or enjoy your other finished room perfect for a home office, gym, or even a playroom. The lower level also offers a convenient 3 pc bathroom, laundry area, and plenty of storage options and a workbench in the utility room. This versatile space allows you to tailor your environment to suit your lifestyle needs. Just off the kitchen, there is access to your backyard. The fully fenced, private backyard is complete with a hot tub for relaxation. Ideal for a peaceful retreat. Northridge is a highly desired and mature community with excellent schools, parks, and walking trails, all just a short drive from essential and favourite amenities (id:46416)
Century 21 First Canadian Corp
7031 Beattie Street
London South (South V), Ontario
Live in lovely Lambeth! Welcome to 7031 Beattie! This charming home is located on a quiet, cul-de-sac in the lovely Village of Lambeth - one of London's most desirable neighbourhoods. If you are looking for a home filled with character and updates then look no further. It features a large living room with a stone fireplace, open concept kitchen and great room with a vaulted ceiling and tons of natural light. Just off the kitchen is a huge dining room that is perfect for entertaining. The main level boasts a spa-like bathroom, hardwood floors and crown moulding. There are 3 bedrooms and 3 bathrooms. The large primary suite features multiple closets and two-piece ensuite. This home also includes a fully finished basement with a large rec-room, an office and an oversized laundry/storage room. The backyard is a fully-fenced, beautifully landscaped and surrounded by mature trees - a relaxing space for all to enjoy! Recent updates include, A/C, roof, windows and a private-spacious deck with gazebo and front porch. All this just steps away from excellent schools, a library, parks, arena/recreation centre, shopping and dining. Close proximity to great golf course and easy access to Hwy 401 and 402. Don't miss out this excellent opportunity! (id:46416)
RE/MAX Centre City Realty Inc.
28 Gouda Place
Cambridge, Ontario
Welcome to 28 Gouda Place a beautifully upgraded home offering nearly 3,000 sq. ft. of total finished living space in a prestigious, family-friendly neighbourhood. With eye-catching curb appeal, a fully fenced backyard retreat, and premium finishes throughout, this home is truly turn-key.The main floor begins with a welcoming separate formal dining room, leading into an expansive open-concept kitchen and living area. The kitchen boasts granite countertops, stainless steel appliances, raised cabinets, elegant backsplash, a center island, and porcelain tile flooring. The adjacent living room features engineered hardwood flooring and a gas fireplace with a stunning stone mantle and built-in TV niche, creating the perfect space to relax or entertain.Step outside through 9 patio doors to your private, landscaped backyard oasis backing onto lush greenery. The outdoor space includes a canopy-style gazebo with ceiling fan and mounted TV, beautiful stonework, and plenty of space for summer enjoyment.Upstairs features four generously sized bedrooms, including a luxurious primary suite with his and her closets, and a 4-piece ensuite offering a glass shower, soaker tub, and double sinks. The second floor also includes three additional bedrooms, a second full bathroom, and convenient upper-level laundry.The finished basement offers a spacious recreation room with custom bar and pool table area, plus a cozy family room with electric fireplace, and a full luxury bathroom the ideal spot for entertaining or multi-generational living.Bonus upgrades include: new garage doors, new front entry door, and Gemstone programmable exterior lighting controlled via smartphone perfect for everyday ambiance or festive flair. Enjoy long-term savings with owned tankless water heater and owned water softener offering efficiency and peace of mind with no rental fees. Located just minutes from the 401 and approximately an hour from Toronto. A must-see in a truly desirable location! (id:46416)
Streetcity Realty Inc.
10143 Pinery Bluffs Road
Lambton Shores (Grand Bend), Ontario
WELCOME TO YOUR LUXURY ESCAPE IN PINERY BLUFFS. Nestled just north of Grand Bend in the exclusive community of Pinery Bluffs, this exquisite executive bungalow offers refined living on over half an acre of professionally landscaped grounds. Boasting more than 3,300 square feet of finished living space, this stunning home features 2+2 bedrooms and 3.5 bathrooms, expertly designed and decorated with upscale, high-end finishes throughout. From the moment you enter, you're greeted by the elegance of porcelain tile flooring that spans the entire main level. The open-concept kitchen is a chef's dream, complete with top-tier appliances, a built-in coffee nook, and a spacious breakfast area with walkout access to a large covered deck perfect for morning coffees or evening gatherings. The inviting living room seamlessly connects to this space, creating an ideal layout for everyday living and entertaining. The main floor also includes a sophisticated formal dining room, a spare bedroom, a stylish 3-piece bath, a powder room, and a laundry room for added convenience. The luxurious primary suite features a generous walk-in closet and a spa-like 5-piece ensuite with elegant finishes and serene views. The fully finished lower level with in-floor heating radiant floor expands your living and entertaining options with a massive Rec room, cozy electric fireplace, custom bar area, two additional bedrooms, a home gym, and another full bathroom, making this space perfect for guests, family, or a quiet retreat. Step outside to enjoy the meticulously landscaped yard, where a stone-paved path leads through lush gardens to a charming shed near the peaceful forest edge. The oversized two-car garage and wide, double-paved driveway offer plenty of parking and curb appeal. This one-of-a-kind luxury home is truly a showstopper. Book your private tour today and take the first step toward living in paradise. Welcome home to Pinery Bluffs! (id:46416)
Exp Realty
Contact me
Resources
About me
Yvonne Steer, Elgin Realty Limited, Brokerage - St. Thomas Real Estate Agent
© 2024 YvonneSteer.ca- All rights reserved | Made with ❤️ by Jet Branding
