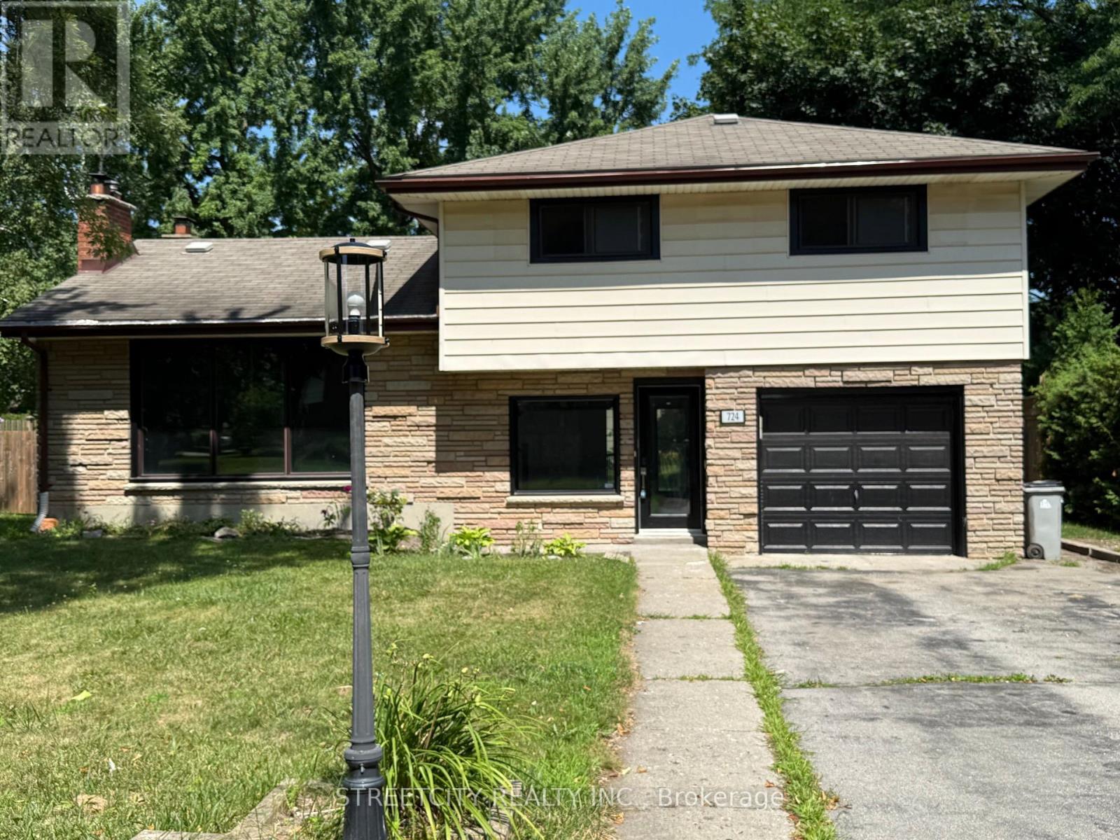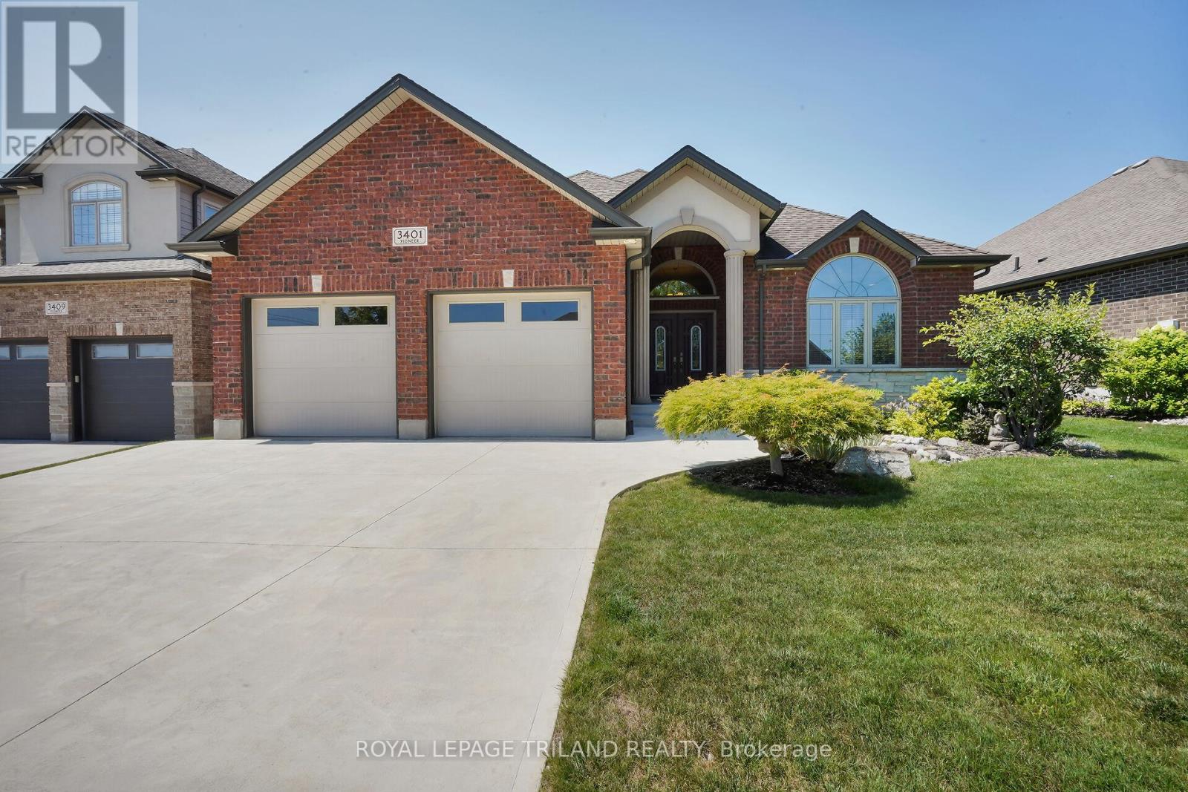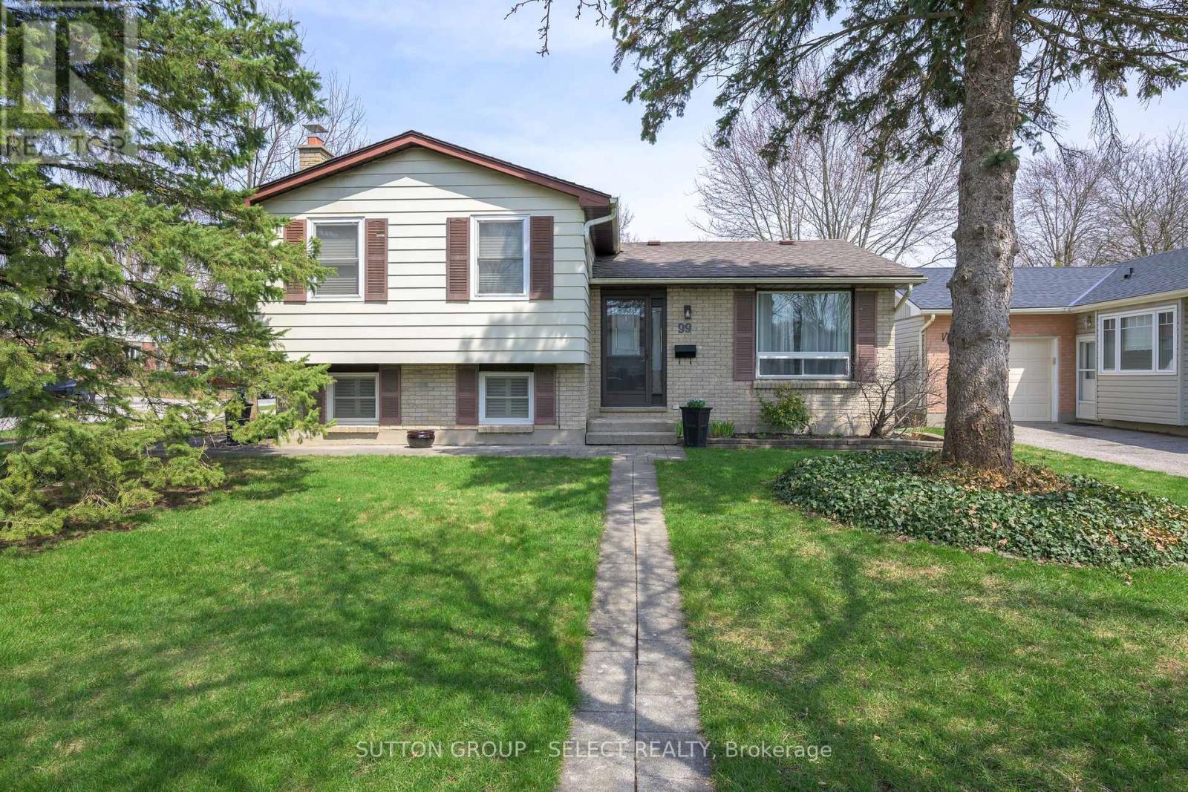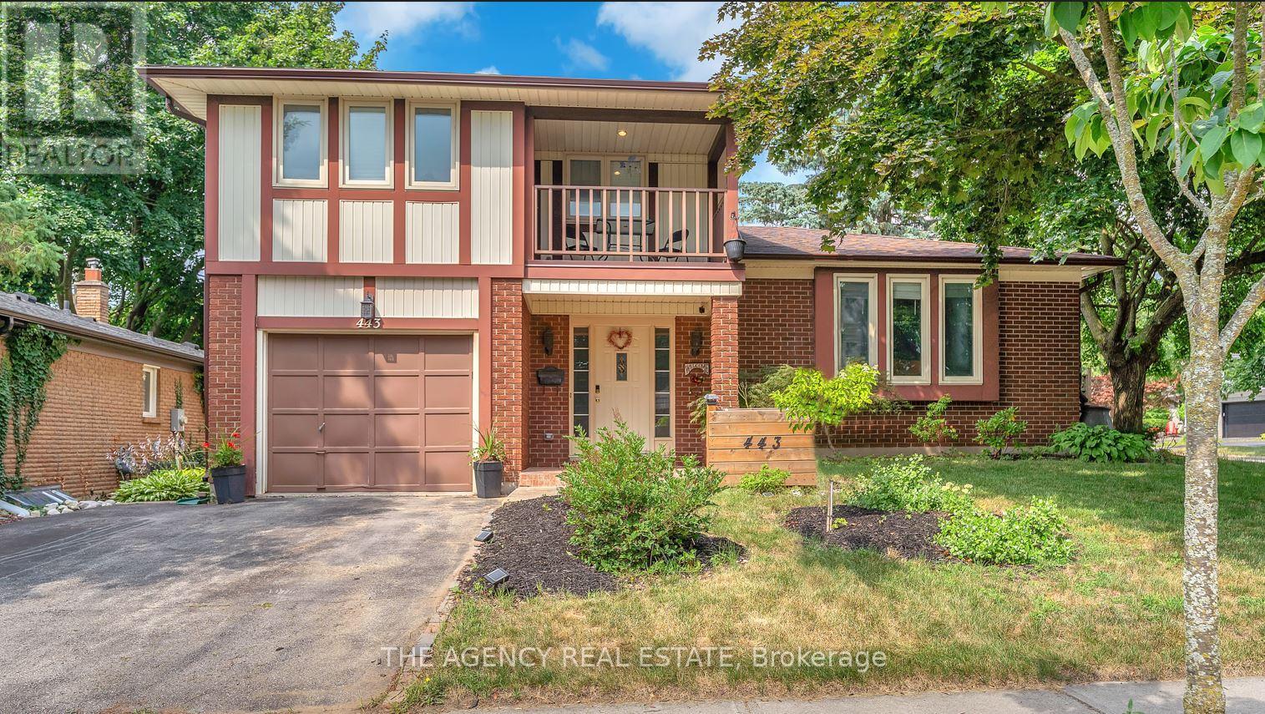Listings
476 Emery Street E
London South (South F), Ontario
Opportunities like this don't come around often. Nestled in one of Londons most coveted neighbourhoods and just a short stroll from the boutiques, cafés, and community charm of Wortley Village, this captivating century home is truly something special. Set on a beautifully deep 39 x 179 ft lot, this 5-bedroom, 2-bathroom home has been cherished by the same family for generations - a rare legacy of love and care since 1912. From the moment you step inside, you'll feel the soul of this home: tall ceilings and large trim that whisper stories from generations past. Natural light pours through newer vinyl windows, illuminating a layout thats both welcoming and functional. The heart of the home is the oversized eat-in kitchen perfect for Sunday brunches or lively dinner parties offering direct access to your private backyard escape, complete with a luxurious swim spa where you can soak under the stars. Thoughtful updates ensure you can move in with confidence: a new metal roof with gutter guards and transferable warranty (2024), concrete driveway (2019), high-efficiency furnace and central air (2013), vinyl windows (2013), and an owned hot water tank (2024). Whether you're drawn to the rich history, the unbeatable location, or the potential for your own family legacy, this home is ready to write its next chapter. (id:46416)
Blue Forest Realty Inc.
1275 Crosscreek Crescent
London East (East A), Ontario
Experience Summer Bliss, Your Dream Home with a custom In-ground Pool Awaits! Welcome to 1275 Crosscreek Crescent, a truly unique and spacious 2.5-storey residence situated on a prime corner lot in a desirable London location. This exceptional property offers an unparalleled lifestyle, combining thoughtful design with fantastic amenities. Step inside and discover the beautifully appealing living space, The main floor boasts an inviting open concept layout with elegant crown moulding and a distinctive hardwood sunken living room, perfect for entertaining. The modern kitchen is a chef's delight, featuring granite counters and newer stainless steel appliances. Ascend to the upper levels where you'll find three spacious bedrooms with a potential fourth (including the den) the dedicated loft area, along with the ultimate convenience of second-floor laundry. The unique 294 sqft dedicated loft area on the third floor offers versatile space ideal for a home office, a bedroom, creative studio, or extra family room! The highlight is undoubtedly the custom in-ground pool with a 2-year-old liner, promising endless summer fun and relaxation. Enjoy enhanced privacy and ample outdoor space, complemented by a built shed for extra storage. Parking is a breeze with a double asphalt driveway accommodating 4 cars, plus space for 2 in the attached oversized garage that is gas heated and its own 60 amp service. Many updates include, Newer furnace, roof shingles, & owned on demand water tank. This home offers a rare blend of unique character, generous space, modern updates, and luxurious outdoor amenities. Don't miss your chance to own this captivating property in a prime London location! (id:46416)
Century 21 First Canadian Corp
6058 Stone Church Road
Central Elgin (Union), Ontario
Welcome Home to this Stunning Red Brick Home with 5 bay detached garages, in Union, Ontario! Perched proudly atop a hill since 1890, this breathtaking red brick home in Union, Ontario, is a timeless masterpiece a rare opportunity to own a slice of history while enjoying modern comforts. Meticulously maintained from the ground up, this grand 3-bedroom, 2-bath home blends historic charm with modern luxury and sits on almost an acre of beautifully landscaped property. Step inside and be transported to an era of classic elegance, where soaring ceilings, intricate woodwork, and original architectural details seamlessly complement thoughtful updates. The lower level offers a spacious family room, a rec room with a pool table, and a separate entrance perfect for entertaining or a private retreat. Outside, your backyard oasis awaits! Featuring a gorgeous inground pool (2022) with a brand-new heater (2024), stamped concrete, a covered porch with composite, along with vinyl millwork. The deck is pressure-treated with vinyl. upgraded lighting (2018), and a luxurious granite outdoor kitchen, this space is perfect for summer relaxation and entertaining. Surrounded by nature in your own private setting. Impressive 5 bay garage offers endless possibilities! Bay 1 Man Cave with ample space for sporting goods and extra parking. Bay 2 Workshop. Bay 3 & 4, Bay 5 Club Room with epoxy flooring, antique barn board, heat pump (2023) for entertaining. This property provides the perfect blend of privacy and convenience. Just minutes from the Blue Flag beaches of Port Stanley, you can enjoy beach life, theatre, fine dining, cozy cafes, live entertainment, and boutique shopping, all while retreating to your own hilltop haven. A timeless treasure in a coveted location, this is a once-in-a-lifetime opportunity to own a piece of Union's rich history! Too many upgrades and features to list. Experience the perfect blend of history, luxury, and lifestyle! (id:46416)
Royal LePage Triland Realty
4119 Hamilton Road
Thames Centre (Dorchester), Ontario
Dream Bungalow with Heated Workshop & Stunning Upgrades in the Heart of Dorchester! Welcome to this beautifully renovated and immaculately maintained bungalow, perfectly nestled in the charming Village of Dorchester. This exceptional property blends modern comfort, thoughtful design, and small-town charm on a spacious, landscaped lot offering the ideal retreat for families, hobbyists, or those seeking easy one-floor living. Step inside to discover an inviting open-concept main floor, where the updated kitchen and living room flow seamlessly together, anchored by a cozy gas fireplace and filled with natural light. The spacious primary bedroom and a generous second bedroom make main-level living a breeze. Downstairs, the newly finished lower level offers a stylish 3-piece bath, a large family room for movie nights or play, and an extra "other" room currently serving as a bedroom or ideal home office. But the real showstopper? The massive detached, heated garage/workshop (31x17) is a dream for hobbyists, tradespeople, or anyone needing extra space. Complete with a gas furnace (2018), rear exit, it's perfect for work or play. Upgrades galore include a brand-new concrete driveway, a new rear patio, a new storage shed, new gas lines to the garage and BBQ, a new water service from the road to the house, and a new well point irrigation system, all completed in 2025. Additionally, the garage has new shingles, just 5 years old. Enjoy lush lawns, manicured landscaping, and low-maintenance outdoor living, all just minutes from local favourites like the Millpond trails, dog park, arena, Field of Dreams baseball park, and nearby shopping and restaurants. With quick access to the 401 and just 10 minutes to London, this location is unbeatable. Whether you're upsizing, downsizing, or simply looking for a turnkey lifestyle property this one has it all. Don't miss your chance to call this incredible home yours! (id:46416)
Royal LePage Triland Realty
46620 Yorke Line
Malahide, Ontario
Peaceful 3-Bedroom Brick Ranch Surrounded by Nature. Enjoy country living in this serene 3-bedroom, 2-bathroom brick ranch, nestled among trees and open farm fields with no neighbours in sight. The beautifully updated backyard pool offers the perfect summer retreat, while the on-demand generator ensures year-round peace of mind. A rare blend of privacy, comfort, and tranquility just minutes from town. Some of the upgrades in this house over the last bunch of years are well pump, pressure tank, uv filtration system, steel roof, eavestroughs, pool shed, pool and equipment. Separate access to the basement from the rear yard. (id:46416)
Elgin Realty Limited
724 Headley Drive
London North (North O), Ontario
Desirable Oakridge location. Beautiful interior renovation, ready for you to move in. Open concept 4level side split with attached garage, 3 bedrooms, 2 baths. Bright living room with large picture window & wood burning fireplace. Dining area with patio door leading to park like yard. Engineered hardwood flooring through out living room, dining room & bedrooms. Kitchen with quartz countertops, large island, corner windows & sink, stainless steel appliances. Family room with natural wood fireplace & access to large landscaped lot. Updated windows & newer doors. Great family neighborhood, close to excellent schools & all conveniences. (id:46416)
Streetcity Realty Inc.
3401 Pioneer Parkway
London South (South V), Ontario
Great curb appeal! Gorgeous all-brick and stone, this former model home is open-concept one-level bungalow in SW London, with easy access to 401/402, woodland walks, new YMCA with pool, shopping and dining. Enter under cathedral arch into deep covered Front Porch, welcoming friends into 2,105 sq ft of quality finishes and upgrades. Through double front doors with Palladian window into elegant 12 ft tall Foyer with slate floor. Ceramic tile and maple hardwood continue throughout home. Huge gourmet Kitchen with granite countertops, further has extensive granite island with bar sink, making entertaining easy. Expansive Family Room beyond with 10 ft tall tray ceiling has slate gas fireplace with media shelf. Observe seasons from enclosed tiled Sun Room with wrap-around windows, or emerge into private courtyard patio with easy-care low-maintenance mature landscaping. Prepare dinner on your natural gas BBQ. Next morning, take your coffee from your stunning Primary Bedroom with tray ceiling and walk-in shelved closet through new sliding patio doors to sit on your Trex Deck. Then luxuriate in your spa-size 5 piece ensuite with bath, custom glass shower stall and double vanities in granite countertop. Second and Third Bedroom/Office are on main floor, as is your Laundry. Further conveniences include central vac, oversized insulated double garages, fiberglass shingles, fenced yard, poured concrete 3 car driveway/side path/rear patios. Quality home finishes throughout include crown moulding, elegant deep trim, rounded corners, window transoms over doorways. Huge unspoiled lower level for storage or future plan. Absolute MOVE-IN CONDITION! (id:46416)
Royal LePage Triland Realty
20 Archer Crescent
London South (South X), Ontario
Welcome to this charming and meticulously maintained bungalow nestled on a serene, tree-lined crescent in the highly sought after White Oaks neighborhood! The main floor features a bright sunken foyer, a cozy living room with hardwood flooring, and an eat-in kitchen perfect for daily living. The spacious primary bedroom-originally two bedrooms-has been thoughtfully converted into one large suite, offering double closets and a patio door with direct access to the backyard and pool. A second generously sized bedroom and a 4-piece main bathroom complete the main level. The fully finished basement provides even more living space, including a large recreation/family room with a wet bar-ideal for entertaining-a 3-piece bathroom, a laundry area with counters and cabinetry, and a dedicated storage room/workshop. Step outside into your own private oasis. The beautifully landscaped backyard features a low-maintenance inground pool, stamped concrete patio, plenty of green space, and a fully fenced yard complete with a pool shed. This home offers the perfect blend of comfort, space, and outdoor enjoyment in one of the area's most desirable communities! (id:46416)
One Percent Realty Ltd.
99 Inverary Crescent
London North (North I), Ontario
Four level in White Hills, updated interior and exterior. Located near Western University and University Hospital. Custom kitchen with built-in oven and stove and tile flooring. Sliding doors off eating area to rear deck. Second level with three bedrooms, large, primary bedroom, and an updated four piece bath.Third level with above ground windows, family room with fireplace, bedroom, and two piece bath. Fourth level with three-piece bath, hobby room, and large storage area. Fenced in rear yard with large deck, interlocking double driveway. Other features: on demand owned water heater, 2023 furnace replaced 2023 most windows and doors updated shingles approximately 15 years old storage shed. (id:46416)
Sutton Group - Select Realty
2 Arva Court
Strathroy-Caradoc (Nw), Ontario
Welcome to this meticulously maintained and tastefully updated home, ideally located in Strathroy's desirable North End with quick access to the 402. This home is move-in ready and perfect for growing families or first time home buyers. Upstairs, you'll find three bedrooms and a completely updated 4-piece bathroom (2022) featuring modern finishes and clean design. The kitchen has been refreshed with painted cabinets (2022), providing a bright and inviting space for cooking and gathering. The adjoining living room and dining area offer the perfect setting for relaxing or entertaining. On the lower level, you will find a large fourth bedroom with a walk-in closet and a cozy family room with a new gas fireplace insert with new brick surround (2022). The family room is currently being used as an additional bedroom, offering flexible living arrangements to suit your needs. Outdoors, enjoy a beautifully landscaped and fully fenced backyard with a shed for storage, and a covered patio (2022) perfect for outdoor entertaining. The hot tub (2023) provides a relaxing retreat year-round. The garage is equipped with a workbench (2025), ideal for hobbyists or additional storage. This home offers modern efficiency, thoughtful upgrades, and timeless comfort all in a fantastic family-friendly neighbourhood. Notable updates throughout the home include: 125-amp electrical panel (2023), Owned Navien tankless water heater (2023), KeepRite centralized hybrid heat pump (2023), EcoSmart thermostatNew appliances (2023), All-new LED lighting fixtures (2022), Updated exterior doors (2022), Fresh paint and updated flooring (2021), and Steel roof (2019). (id:46416)
Platinum Key Realty Inc.
443 Grand View Avenue
London South (South B), Ontario
Welcome to this beautifully updated 4-level side split located in the heart of Byron, one of London's most sought-after neighbourhoods. This exceptional home offers a fully finished layout on all four levels, providing generous living space ideal for families, professionals, or anyone looking to enjoy comfort and functionality in a well-established community. Step inside and immediately feel at home in the bright, welcoming interior. All bathrooms have been tastefully renovated with modern finishes, adding a fresh, contemporary touch to each level. The third level is above grade, offering natural light, versatility, and convenient walk-out access to the backyard perfect for entertaining, working from home, or creating a cozy family retreat. Buyers will appreciate the proximity to excellent schools, nature lovers can take full advantage of nearby Warbler Woods with walking trails and Boler Mountain. (id:46416)
The Agency Real Estate
183 Emerald Road
London South (South U), Ontario
EXCEPTIONAL 2-Storey Home in Summerside!Located on a quiet street, this beautifully upgraded home is fully finished on all three levels and is completely carpet-free. Move-in ready with nothing left to do! Freshly painted, New blinds Most appliances under warranty Central air & central vac, Fenced yard with deck and garden shed Finished basement with full washroomDont miss this opportunity to own a well-maintained home in a desirable South London neighbourhood! (id:46416)
RE/MAX Centre City Realty Inc.
Contact me
Resources
About me
Yvonne Steer, Elgin Realty Limited, Brokerage - St. Thomas Real Estate Agent
© 2024 YvonneSteer.ca- All rights reserved | Made with ❤️ by Jet Branding











