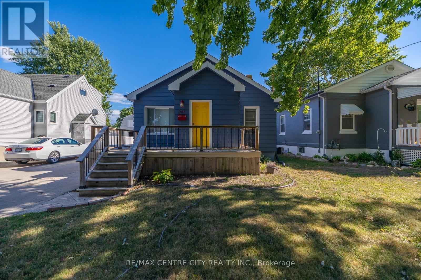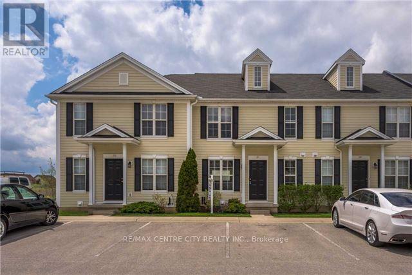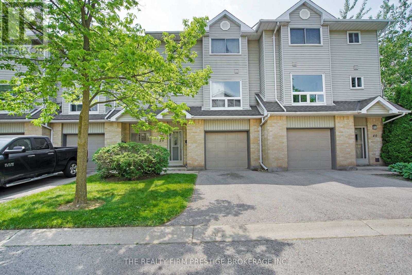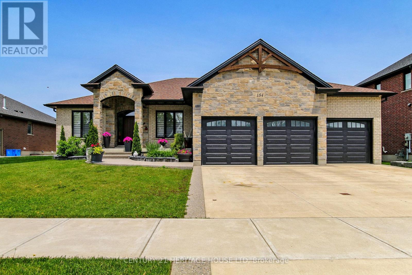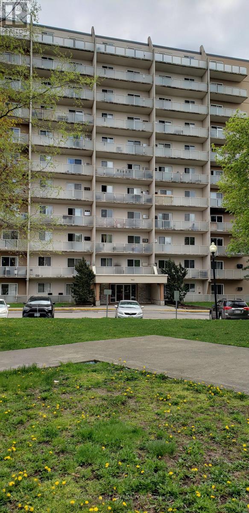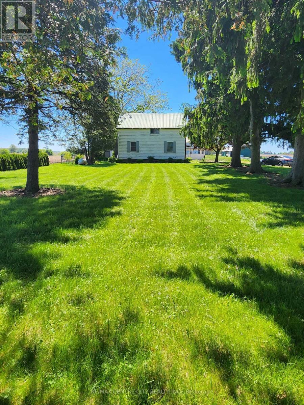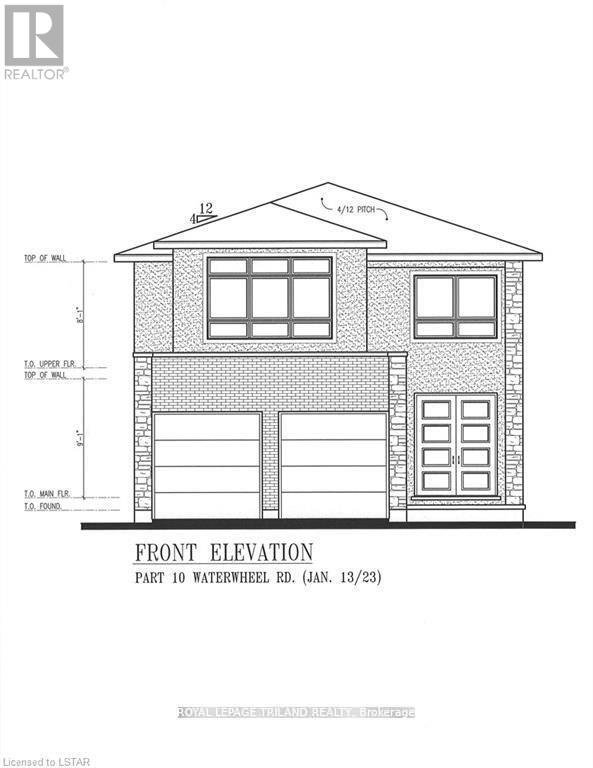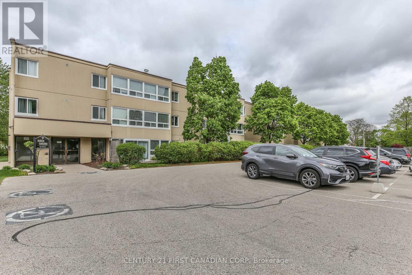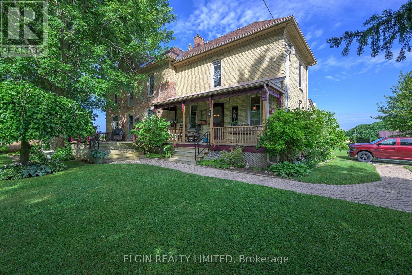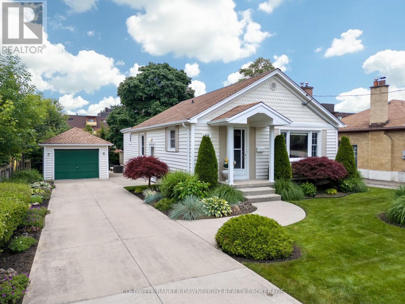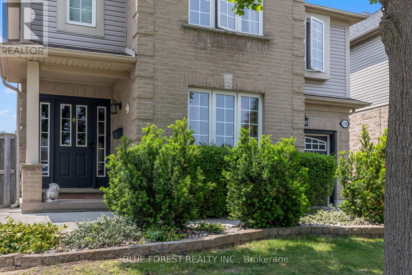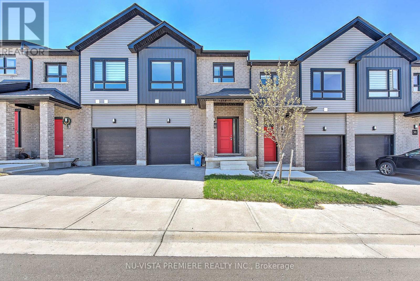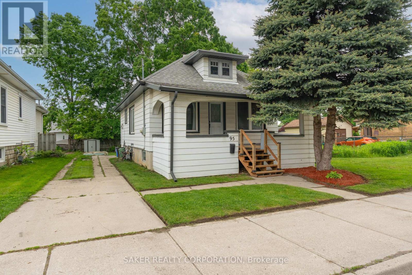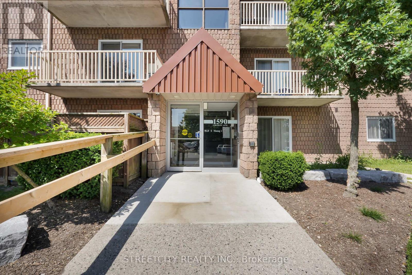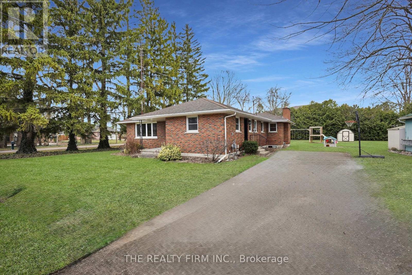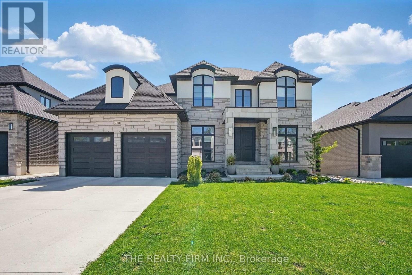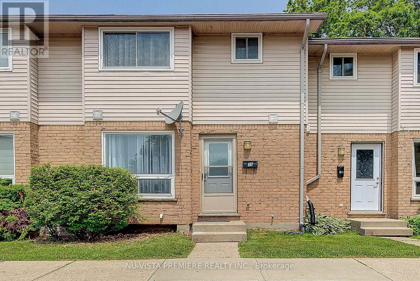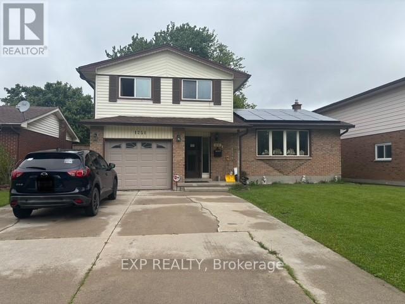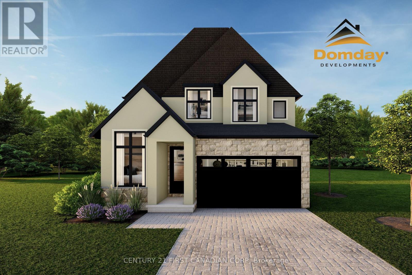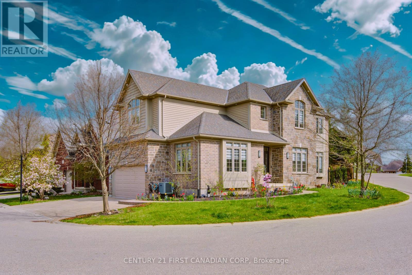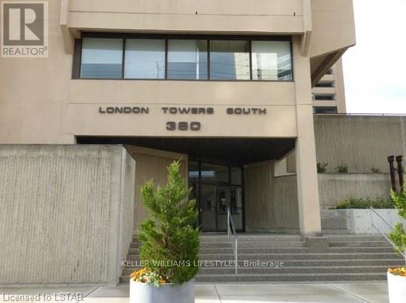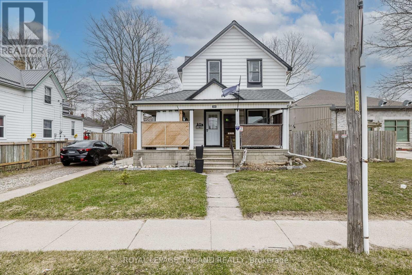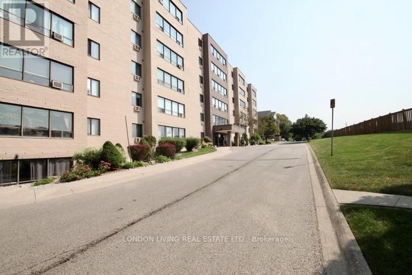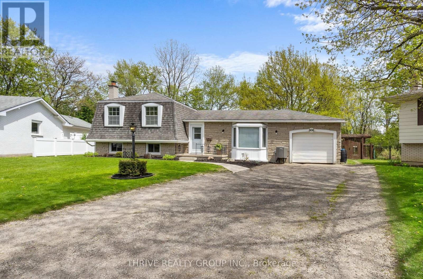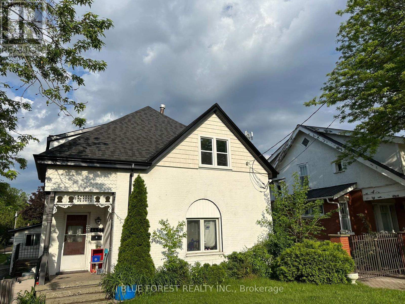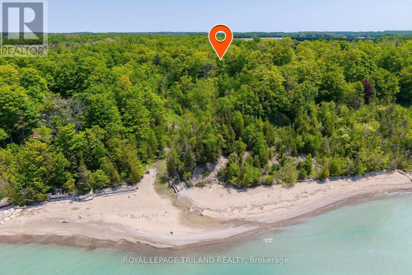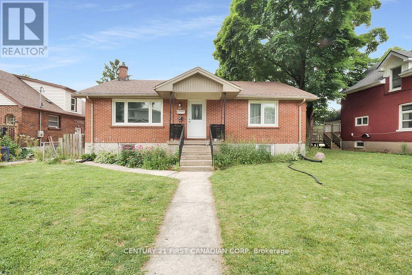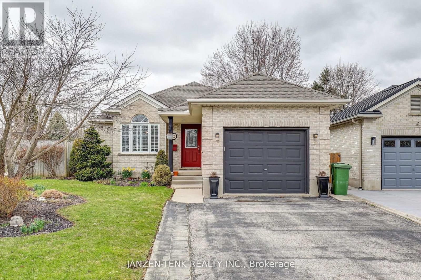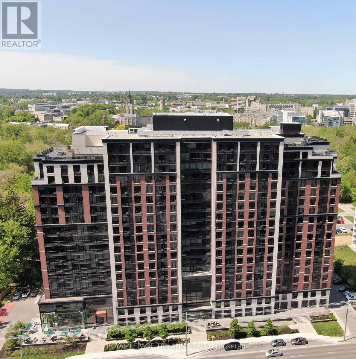Listings
18 Thunderbird Crescent
London South (South N), Ontario
Welcome to 18 Thunderbird Crescent, a beautifully updated home in the heart of beautiful Westmount neighbourhood. Surrounded by mature tree-lined streets, great schools, parks, and convenient shopping. From the moment you arrive, you'll be impressed by the great curb appeal, landscaped lot, and double car garage. Step inside to a spacious front foyer with timeless wainscoting and modern glass railing feature that sets the tone for the rest of the home. The open-concept layout is designed for both everyday living and entertaining, featuring a bright front-facing living room that flows into the 2023 kitchen. Complete with white cabinetry, stylish countertops, a kitchen island with double sink, and stainless steel appliances. Smart pot lights throughout with remote dimming add a modern touch. The adjacent dining room with built-in wall shelves adds lots of storage options and a convenient patio door to backyard makes hosting a breeze. Additional space for the family to unwind in the sunken family room with a stunning red brick wood-burning fireplace. Step outside to a serene and spacious backyard featuring a large storage shed, a sleek concrete patio (2022), and a new fence (2024). A stylish 2-piece bathroom, side entrance, and garage access complete the main level. Upstairs, you'll find four generous bedrooms, including a spacious primary suite with a 4-piece ensuite, soaker tub, walk-in shower, and three closets. You'll also find a second full bathroom upstairs, perfect for family or guests. The lower level offers even more space to spread out with a large rec room, office area, laundry room, storage, and an additional 2-piece bathroom, perfect for growing families or hosting guests. With thoughtful updates throughout and room for everyone, this home is move-in ready and made for making memories. Don't miss your chance to call this one home. (id:46416)
Keller Williams Lifestyles
24 St Anne's Place
St. Thomas, Ontario
24 St. Annes Place isn't just about the house, it's the lifestyle, the location, and the freedom to enjoy it all! Welcome to an updated, move-in ready home tucked into a quiet corner of St. Thomas, just steps from the charm of the Courthouse District. This 3-bedroom, 2-bath home offers thoughtful upgrades throughout, including a refreshed kitchen, updated bathrooms, a custom fireplace feature wall, covered deck, and full exterior makeover. Enjoy the ease of a low-maintenance yard, giving you more time to explore everything nearby and less time with a lawn mower. Walk your pup past historic architecture, grab coffee or lunch at one of the 20+ local eateries within a 15-minute walk, or spend your weekends outdoors with the Elevated Park and V.A. Barrie Disc Golf Park both just minutes away. Whether you're downsizing, just starting out, or looking for a smart investment in a location that continues to shine, this home provides comfort, convenience, and character. Book your showing and come experience it for yourself! (id:46416)
RE/MAX Centre City Realty Inc.
243 Kathleen Avenue S
Sarnia, Ontario
This well-maintained bungalow is located in central Sarnia. Its perfect for Investors, first time home buyers Or can be use as a Cottage. close to Beach, College, School, and Church. The main floor is nice & open, and was completely redone in 2016/2017.The furnace & A/C were replaced in 2018 and all windows are only 6 years old. The basement was redone in 2018 with extra added sound proofing.one extra bedroom in the basement. The home has hot water on demand 5 years old(owned. Outside features 2 decks, and a fully fenced yard with a fire pit. Also a Single plus detached garage. currently getting $2800/-PM as an Investment property. Currently getting $2700.00 as rental income. Vacant possession available. (id:46416)
RE/MAX Centre City Realty Inc.
31 - 600 Sarnia Road
London North (North I), Ontario
Great opportunity for first time home buyers or investors! 3+2 Bedroom 2.5 Bathroom, good layout. Loads of cupboards and counter space in the kitchen with breakfast bar, ceramic floor and pass through to the living room. Huge living room / dining room / great room area with laminated floor. Walk in to an Open concept kitchen/ living room with access to the backyard. Upstairs you will find 3 spacious bedrooms as well as a luxurious 5 piece washroom with skylight. The lower level features an additional full bathroom and 2 more oversized bedrooms. Refrigerator in the lower level stays. Built in 2004, 1750 Sq. living space includes basement. 5 very good sized rooms with large windows and 3 washrooms makes this a great family home or an investment property to rent. No carpet. Finished basement with 2 bedrooms with huge windows. Close to transit/Hwy/schools/shopping (Costco/Walmart). Condo unit Close to schools, shopping and restaurants. Walking distance to Western University and University Hospital, Masonville Mall & Sherwood Forest Mall. 2 Parking spots right in front of entrance. This one won't last long! Book your private showing today! Currently getting $3000.00 as rental income. Vacant possession also available. (id:46416)
RE/MAX Centre City Realty Inc.
39 - 1990 Wavell Street
London East (East I), Ontario
Welcome to this 3-bedroom, 2-bathroom condo located in a desirable and quiet complex. This unique three-level unit offers fantastic private views from both the second and third floors, creating a peaceful retreat with nature at your doorstep. Step inside to find flooring throughout the home and an open-concept living and dining area on the second level, complete with a gas fireplace perfect for relaxing or entertaining. The layout is thoughtfully designed, offering both functionality and privacy for the whole family. Enjoy the convenience of an attached one-car garage, as well as a private backyard area that backs directly onto green space, ideal for outdoor dining, gardening, or simply enjoying the tranquility. Located close to shopping, schools, and everyday amenities, this property offers both lifestyle and location. Please note: This home is being sold in as-is condition, offering a great opportunity for buyers to build sweat equity by adding their personal touch. Don't miss your chance to own a spacious home in a prime setting! (id:46416)
The Realty Firm Prestige Brokerage Inc.
184 Kettle Creek Drive
Central Elgin (Belmont), Ontario
Welcome to 184 Kettle Creek Drive. Discover a very hip-hop town Belmont, located just minutes from from London and the 401. This charming bungalow has 4 Bedrooms, 3 Bathrooms and open concept main floor. Large partially finished basement and includes a Large Water tank which collects rain water that you can use to water gardens, grass and wash vehicles. (id:46416)
Century 21 Heritage House Ltd
704 - 563 Mornington Avenue
London East (East G), Ontario
Bright 2-Bedroom Corner Condo Near Fanshawe College Move-in ready and ideally located, this spacious 2-bedroom corner unit offers a modern open-concept layout with plenty of natural light. The living room opens onto a large private balcony, perfect for relaxing or entertaining. Enjoy a stylish kitchen open to the living room featuring newer cabinets, a central island, and quartz countertops throughout. Both bedrooms are generously sized, and the unit includes a full 4-piece bathroom. Building amenities include secured entry, main floor laundry, and convenient public transit right outside. Just a 2-minute walk to Oxbury Mall and close to Fanshawe College. Condo fees include heat, hydro, water, building insurance, parking, and ground maintenance. (id:46416)
RE/MAX Centre City Realty Inc.
4587 Parkhouse Drive
Southwest Middlesex, Ontario
Looking for a big farmhouse on a large lot ? This one may be what you are looking for ! Recently severed from the farm, this four bedroom, two storey home sits on 0.79 acre and is now hooked up to municipal water, and has a brand new septic system. Lots of potential here! Large eat-in kitchen, large principal rooms, and hardwood floors throughout. Huge bedrooms upstairs, two bathrooms, and main floor laundry. Furnace 2018. Upgraded insulation added in walls and foamed basement during energy audit program a few years ago. Centrally located, minutes to town and major highways. 30 minutes to London. Fantastic opportunity for country living! (id:46416)
RE/MAX Centre City Realty Inc.
1119 Waterwheel Road
London North (North C), Ontario
FLEXIBILTY. QUALITY. STYLE. VALUE. NORTH LONDON PRIME LOCATION.DESIGNS AND PLANS TAYLORED TO YOUR NEEDS AND WANTS. SPECIAL PRICING!ROYAL PREMIER HOMES PROUDLY PRESENTS OUR LAST NORTH LONDON LOT, LOCATED IN ANEXCELLENT SCHOOL ZONE IN VIBRANT NORTH LONDON. 4 BEDROOMS. 2.5 BATHROOMS (CAN MODIFYTO 3.5 & JACK AND JILL). QUALITY FINISHES. KITCHEN PANTRY. ELECTRIC FIREPLACE. CONTMPORARYDESIGN. ROUNDED CORNERS. LARGE COLOUR KEY WINDOWS. DOUBLE DOOR ENTRY. CONCRETEDRIVEWAY. SEPARATE SIDE ENTRY. COLOUR KEY WINDOWS. INSULATED GARAGE DOOR. QUARTZCOUNTERTOPS THROUGHOUT. QUALITY CABINETRY WITH SOFT CLOSE. PLUS, PLUS, PLUS.AVAILABLE BASEMENT CONFIGURATIONS. BUILD TODAY AND MOVE IN BEFORE WINTER. FLEXIBLEDEPOSITS. CALL TODAY TO CUSTOMIZE YOUR LAYOUT. RENDRINGS ARE CONCEPTUAL AND MAYCONTAIN UGRADED FEATURES. PROXIMITY TO ALL LIFESTYLE AMENITIES. (id:46416)
Royal LePage Triland Realty
26 Joliet Street
London East (East I), Ontario
Welcome to this beautifully maintained semi-detached raised bungalow, offering versatile living space in a convenient location! Featuring 4 bedrooms and 2 full bathrooms, this home is perfect for growing families, multi-generational living, or income potential.The main floor boasts 2 spacious bedrooms, a full bath, and a bright, open-concept living/dining area with plenty of natural light. The lower level offers an additional 2 bedrooms, a full bathroom, and a separate living space perfect for extended family or rental opportunities.Enjoy outdoor living in the generous backyard complete with a hot tub ideal for relaxing or entertaining guests. The huge driveway accommodates up to 4 vehicles, plus an attached garage for added convenience.Located just minutes from Highway 401, schools, shopping centres, and a wide range of amenities, this home combines comfort, space, and unbeatable accessibility.Don't miss this incredible opportunity whether you're buying your first home, looking to downsize, or seeking a smart investment! (id:46416)
London Living Real Estate Ltd.
208 - 1445 Huron Street
London East (East D), Ontario
Walk to Fanshawe College, Shopping, Restaurants, Buses and more. Perfect for first time buyers or investors. This well cared for unit features 2 bedrooms in a very well-maintained complex. Over 900 square feet of bright beautiful living space, a bright kitchen with fridge, stove, and dishwasher. In-suite laundry. The large windows make this unit a beautiful place for anyone to call home. The building features controlled entry, plenty of parking, and hot and cold water is included in the condo fees. (id:46416)
Century 21 First Canadian Corp
33580 Fifth Line
Southwold, Ontario
Welcome to the country! If you love homes with character, this one is for you! This charming century brick home has room for the whole family! Located on a quiet, paved road, you will enjoy morning coffee on your 32'x16' deck, or if it's raining, retreat to the large covered front porch. Inside, you will find a convenient laundry room off the kitchen, a 3pc bath, and a 14' mudroom. Comfy living room with a gas fireplace flows to another large family room featuring classic stained glass windows. A spacious bright office finishes off the main floor. Up the main staircase, you will find 4 bedrooms, including a Master that is 22'x14'! Down the hall is a 3 pc bath with an antique freestanding tub. How about your own Sauna to unwind in after a long day! There is also a second set of stairs that exit to the kitchen. Outside, you will find another deck located behind the house with views of the fish pond, private yard with mature trees and open fields. Outbuildings include a 30'x40' Steel quonset hut with hydro/water, a chicken coop and a 21'x40' drive shed. Approximately 7 acres total with A1 zoning allows the possibility of livestock. Only a few minutes drive to Iona Station, Shedden, and the Fingal Wildlife Park, 20 minutes to St. Thomas. (id:46416)
Elgin Realty Limited
644 Percy Street
London South (South G), Ontario
This beautifully maintained bungalow offers comfort, flexibility, and an unbeatable location in South London, within walking distance to Victoria Hospital. Whether you're a doctor, nurse, or healthcare professional, the convenience of being just steps from work is unmatched. With easy access to Highway 401, commuting is a breeze. Inside, the home reflects pride of ownership with rich hickory hardwood floors and oak crown moulding throughout the main level. The layout is thoughtfully designed and surprisingly spacious, with abundant storage solutions throughout. The main floor features two bedrooms, a four-piece bathroom, and a hallway with double closets that leads to a bright rear addition perfect for enjoying views of the beautifully landscaped and private backyard. A custom kitchen offers plenty of storage and functionality, ideal for everyday living and entertaining. A convenient side entrance from the driveway opens to a landing with stairs to the finished basement, providing excellent potential for a separate in-law suite or duplex conversion. Downstairs, you'll find a generous rec room, an additional bedroom or office, a three-piece bathroom, a dedicated laundry area, and even more storage. Pocket doors enhance flow and usability throughout the lower level. Outdoor living is just as appealing with a large two-tiered deck, a fully fenced backyard (with a single gate access point near the detached one-car garage), and mature landscaping that adds charm and privacy. This move-in ready home combines location, livability, and opportunity in one exceptional package. (id:46416)
Coldwell Banker Dawnflight Realty Brokerage
46 Monmore Road
London North (North F), Ontario
Welcome to 46 Monmore Road, located in the heart of desirable north-west London. Situated on a quiet street within a family-oriented neighborhood this 5-Bedroom 2 Bath home has been meticulously maintained and generously updated over the years! This turn-key starter home main floor features a well-sized living room that boasts plenty of natural light. The kitchen is bright and spacious while offering an open concept dining room large enough for the whole family. The main offers three spacious bedrooms all with plenty of closet space as well as a full bath. Separate entrance lower level is fully finished and setup as a granny suite. With a full kitchen and a large family room; as well as two large bedrooms and a second full bathroom. Private front drive and single car garage, landscaped in front and rear yards along with walk-out to patio with a 10 x 12 Pergola and fully fenced rear yard.All appliances included. Surrounded by other high-end developments and within sought after school districts, major amenities, shopping, restaurants, University Hospital, parks, churches, fitness center, a great location to raise kids. Other updates include - Roof & eavestrough & gutters 2022 / Air conditioning 2022 / Deck 2022 / 10 x 12 Pergola 2022 / New flooring downstairs 2025 / New garage door 2022 / Duct cleaning 2024 / New fridge and dryer 2023. A great opportunity to own a home in one of London's most desirable sectors. Don't miss out on this opportunity, book your private tour today! (id:46416)
Sutton Group - Select Realty
258 South Leaksdale Circle
London South (South U), Ontario
Welcome to Summerside very popular and sought after neighborhood. First time on Market original owner has decided to let another family have an opportunity to raise their family here. This 3 bedroom home with plenty of closet space and master ensuite. Second floor family room with gas fireplace gives you a great space to curl up with a book or watch a movie on those chilly winter nights. Back yard is fully fenced and private for back yard entertaining. Book you private showing today. (id:46416)
Blue Forest Realty Inc.
501 Darcy Drive
Strathroy-Caradoc (Ne), Ontario
Welcome to 501 Darcy Drive A Stunning Family Bungalow in Strathroy's sought after North End. This beautifully maintained 3+2 bedroom, 3-bathroom bungalow offers the perfect blend of comfort, style, and functionality, located just steps from schools and minutes from Hwy 402, parks, and recreation facilities.Step inside and enjoy the bright, open-concept layout, featuring a spacious great room with a cozy gas fireplace (2020) and a stylish kitchen complete with white cabinetry (refaced in 2021), sleek quartz countertops, backsplash, a pantry, and a convenient appliance closet. Main floor laundry includes a new sink for added practicality.The primary suite is a serene retreat, showcasing a modern contemporary, designer-inspired palette and a custom natural wood headboard that fits a king or queen bed, along with a walk-in closet and private 3-piece ensuite. Two additional main-floor bedrooms and an updated 4-piece family bathroom (2024) complete the main level.Downstairs, you'll find the ideal space for teens, guests, or extended family, featuring two more bedrooms, a 3-piece bath, and a generous recreation area perfect for entertaining or relaxing.Step outside and discover your own backyard oasis: a heated saltwater in-ground pool, tiki-style pool bar/change room, private hot tub under a gazebo, and a sand-point well that services the irrigation system. This low maintenance yard leaves time for full summer enjoyment. Additional highlights include a double garage with a new garage door (2023) and all appliances included. Don't miss your chance to make this exceptional property your forever home. Act today and relax poolside this summer! Check out link to video tour! (id:46416)
Streetcity Realty Inc.
96 - 1820 Canvas Way
London North (North B), Ontario
Welcome to this charming 3-bedroom, 2.5-bathroom freehold townhome, offering a perfect blend of modern living and convenience. The open-concept main floor features bright, airy living and dining spaces, ideal for both entertaining and daily life. The well-designed kitchen is equipped with sleek quartz countertops and ample cabinetry, creating a stylish and functional cooking space. Upstairs, the spacious primary bedroom is a true retreat, complete with a walk-in closet and a luxurious ensuite bathroom featuring a glass-tiled shower and double sinks. Two additional well-sized bedrooms share a full bathroom complete with elegant quartz countertops. The laundry room adds an extra layer of convenience to your daily routine making chores a breeze. A main floor powder room is perfect for guests. The property also includes a spacious unfinished basement, offering incredible potential to create additional living space. This home offers added privacy and extra natural light. Ideally located in a desirable neighborhood, this townhome offers a great combination of modern features, potential for future expansion, and a comfortable living space with a stunning view of the storm water pond from your back yard. (id:46416)
Nu-Vista Premiere Realty Inc.
2506 - 323 Colborne Street
London East (East K), Ontario
Welcome to this very functional 2-bedroom, 2-bathroom condo in the vibrant heart of downtown London! This unit spans over 1000 square feet, blending style with ultimate comfort. Step out onto your south-facing patio and soak in the views.Enjoy the convenience of in-suite laundry and peace of mind with your private, secure underground parking. The building boasts an array of exceptional amenities, including tennis courts, a pool, a well-equipped exercise gym, and a party room.Some photos have been virtually staged to showcase the full potential of this incredible space. Don't miss this rare opportunity to embrace a lifestyle of comfort and convenience in a prime downtown location! (id:46416)
Royal LePage Triland Realty
95 Adelaide Street S
London South (South I), Ontario
Welcome to 95 Adelaide Street S., a beautifully maintained and updated 3-bedroom, 1-bath bungalow. This detached home is the perfect opportunity for first-time buyers looking to enter the market or investors searching for a smart addition to their portfolio. Step inside to a bright and cozy living space featuring modern flooring and fresh finishes. The newly renovated kitchen (2025) is both stylish and functional, offering plenty of prep space for home cooks and entertainers alike. The main floor is complete with 3 bedrooms and a 4 piece bathroom. Downstairs, the basement offers endless potential, complete with a full waterproofing system (2023), sump pump, and a separate side entrance. Whether you're dreaming of a finished rec space, an income-generating unit, or an in-law suite, this lower level is ready for transformation with peace of mind. Additional updates include new soffits, fascia, and eavestroughs (2025) and a recently painted front porch with new stairs. Outside you'll find a fenced, landscaped backyard - perfect for pets, kids, or relaxing weekends, parking for 3+ vehicles on a private driveway, and a covered front porch. Situated within walking distance to Victoria hospital, and close to parks, schools, shopping, downtown, and transit. Dont miss your chance to own this turn-key property in a growing neighbourhood book your private showing today! (id:46416)
Saker Realty Corporation
206 - 1590 Ernest Avenue
London South (South X), Ontario
Welcome to White Oaks area, South of London! Spacious, Free Carpet. One 1 bedroom apartment offer a good size living room open to dining area, cozy kitchen, 3 pc. Bathroom, a private balcony back to the trees for summer relaxation. Located in one of the most convenience neighbourhood surrounded by many services and amenities, few steps to a White Oaks Mall, public transportation, schools, library, shopping, medical centre, easy access to hwy 401. This is a good opportunity for first time home buyer or young family, why you pay rent if you could be owner of this unit and became a Landlord. Well manage complex water included in the condo fees. (id:46416)
Streetcity Realty Inc.
675 Regent Street
Strathroy-Caradoc (Mount Brydges), Ontario
Charming One-Floor Bungalow with Development Potential! This beautifully maintained home offers the perfect blend of convenience, comfort, and potential, located just 20 minutes outside of London in Mount Brydges. This property is situated on a double lot, boasting nearly half an acre of land, with opportunity for land severance; a fantastic development opportunity or ideal for those seeking to downsize while enjoying a peaceful, spacious setting. Inside, the home is freshly painted throughout with newly updated light fixtures, creating a bright, welcoming atmosphere. The spacious living room is a standout feature; showcasing built-in cabinetry and a striking feature wall with LED lighting, adding a modern touch to this cozy space. The open-concept kitchen features sleek quartz counter-tops and stainless steel appliances, providing both style and functionality. The dining area, centered around a new electric fireplace, creates a warm and inviting ambiance. Patio doors from the dining area lead to a large backyard, perfect for outdoor relaxation and entertaining.The home also includes a side door mudroom with built-in cabinetry a fantastic addition for keeping the space organized and adding extra storage. With three bedrooms and one bathroom, this bungalow offers ample space for anyone looking for a convenient, one-floor layout. Set on a mature treed lot, the property provides privacy and a peaceful atmosphere, all while being just a short drive from the amenities of London. Whether you're looking for a development project or a serene, easy- living lifestyle, this bungalow offers endless possibilities. Don't miss out on this unique opportunity. (id:46416)
The Realty Firm Inc.
50 Fairview Avenue
St. Thomas, Ontario
A fantastic opportunity to own a fully legal and vacant extensively upgraded 4-plex where you can set your own rent in the fast-growing city of St. Thomas. This building offers a desirable unit mix of one 4-bedroom unit, two 3-bedroom units, and one 2-bedroom unit. Nearly every major component has been updated over the past 10 years, including new kitchens, modernized electrical (100 amps per unit), full waterproofing (interior & exterior), refinished floors (2024), updated roof (50 year shingles) and windows, fresh paint (2024), three units have updated bathrooms and updated exterior doors on all units. Additional highlights include basement storage, in-unit laundry potential, owned water heaters (x4), municipal sewer connection, and the potential for a 5th unit in the basement. Situated on a large 0.61-acre lot with significant under-utilized land offering potential for future units, parking, or storage (concepts for up to 16 units supported by recent planning study; zoning amendment required). Ideally located minutes from parks, schools, shopping, and downtown amenities with quick access to London and Hwy 401. St. Thomas is an affordable, rapidly growing community with major new employers (Volkswagen EV plant, Amazon, Magna), a revitalized downtown core, and strong long-term rental demand an ideal turnkey investment with future upside. (id:46416)
Exp Realty
2151 Tripp Drive
London South (South V), Ontario
A masterclass in design, space, and luxury living. You need to see this beautifully crafted 4+1 bedroom, 5-bathroom home, where every detail has been thoughtfully curated for comfort and function. This property offers a masterclass in functional layout, featuring tray ceilings, sun-filled oversized rooms, and a flow that seamlessly blends everyday living with elegant entertaining. The second floor features four generous bedrooms, each with its own private ensuite, offering unparalleled privacy and convenience. The massive primary suite is your personal retreat, complete with a luxurious ensuite and a walk-in closet that dreams are made of. On the main level, enjoy the warmth of heated floors in the front foyer, a stylish powder room, and expansive living spaces ideal for both casual family life and sophisticated hosting. The finished basement offers a large rec room, a fifth bedroom, a full bathroom, ample storage, and private garage access, making it perfect for in-laws, guests, or a nanny suite. Step outside to your resort-style backyard oasis featuring a large saltwater pool, covered patio with ceiling fan, natural gas BBQ hookup, and a spacious shed. Whether you're entertaining or unwinding, this outdoor space is designed to impress. The photos look amazing but you need to see this home in person to truly appreciate it. (id:46416)
The Realty Firm Inc.
26 Hawkesbury Avenue
London East (East D), Ontario
Welcome to Your Next Investment or Family Home! This spacious 5-bedroom, 2-bathroom property is perfectly situated just minutes from Fanshawe College, making it an ideal opportunity for investors or large families alike. Generously sized bedrooms Two full bathrooms for added convenience Prime location near public transit, shopping, and all major amenities. Excellent rental potential in a high-demand areaWhether you're looking to generate consistent rental income or settle into a well-located home, this one checks all the boxes! (id:46416)
Thrive Realty Group Inc.
35 - 550 Second Street
London East (East H), Ontario
Welcome to 550 Second Street, Unit 35 a beautifully updated 3+1 bedroom, 1.5 bathroom condo townhouse that blends modern finishes with smart functionality. Whether you're a first-time buyer or savvy investor, this home is an outstanding opportunity in East London.Step inside to discover a bright and welcoming space featuring luxury vinyl plank (LVP) flooring, updated trim and interior doors, and modern light fixtures throughout. The open-concept living and dining area offers the perfect setting for gatherings or everyday living, while a stylish powder room adds convenience to the thoughtfully designed main floor. Upstairs, you'll find three spacious bedrooms, including a primary suite with two large closets, and a fully updated 4-piece bathroom with a beautiful tiled shower. The partially finished basement adds even more flexibility with a versatile rec room, bonus bedroom or office space, and ample storage giving you room to grow. This home is located just a 10-minute walk to Fanshawe College and close to schools, shopping, restaurants, transit, and parks. Situated in a well-maintained complex (MCC #330) with low-maintenance living and quick closing available, this is a home that checks all the boxes. Fresh, modern, and move-in ready book your showing today! (id:46416)
Nu-Vista Premiere Realty Inc.
7264 Ridge Road
Lambton Shores (Bosanquet), Ontario
Hideaway on Ridge: A Custom built Barndominium on 48 incredible acres. Thoughtfully designed as an executive multi-generational or two-family residence with uncompromising finishes. The exterior boasts an impressive wraparound porch with an outdoor kitchen and entertainment area. Timeless stone and metal exterior gracefully frame the property, offering a serene fusion of beauty and substance. The main level of this residence features a timeless, open concept 3 bedroom layout,10-foot ceilings, traditional decor and a gorgeous chefs kitchen with sleek white cabinetry and a feature beverage station. Beautiful Italian imported tile floors span the principal rooms & bedrooms. Enjoy the ambiance of a two-sided stone & shiplap fireplace separating the living room from the media room. Modern country-inspired washrooms offer minimalism and beauty. Quiet den/office or 3rd bedroom evolving with your needs. A self contained residential unit above the garage boasts 10-footceilings & large sunlit windows, extending primary living or creating a secondary residence offering 2 bedrooms, a 4pc bath, eat-in kitchen, open concept living area and a walk-out composite deck overlooking the property. A massive garage with in-floor heat and 200amp service ensures ample parking for vehicles and toys. There is also a separate Bunkie home on site with 1 bedroom, 1 bath and a full kitchen for extended family, guests or as a rental unit. Geothermal heat, solar income and so much more...A Must-See. (id:46416)
Royal LePage Triland Realty
762 Springbank Drive
London South (South C), Ontario
When "great" just isn't enough, and extraordinary will only do. Welcome to 762 Springbank Drive, a jaw-dropping 4+1 bedroom, 5 bath custom built executive home. Featuring just under 5,000sqft of beautiful finished living space. Where sleek contemporary design meets resort-style living - right across from the picturesque trails of Springbank Park, Thames Valley Golf Course and the Thames River. This architectural showpiece stuns with dramatic lines, massive windows, and soaring ceilings, all anchored by a statement floating 2nd level walkway and sophisticated smart-home tech throughout. The open-concept main floor is made for entertaining, featuring a double-sided fireplace, a chef-inspired kitchen with a waterfall quartz island, custom cabinetry, and a dining space that flows effortlessly into your outdoor backyard retreat. A stylish home office with its own private powder room adds the perfect balance of function and flair.Upstairs, a glass-railed catwalk connects both wings. Upstairs consists of 4 large bedrooms and a full bathroom. The 2nd floor laundry suite is a bonus. Just wait until you see the show-stopping primary suitecomplete with a cozy fireplace, spa-like ensuite, and walk-in closet. Step out to the covered balcony overlooking your private pool oasis. The professionally landscaped, terraced backyard is pure magic: heated saltwater pool, natural stone retaining walls, multiple lounging areas, and direct access to greenspace and walking paths. Parking is a breeze with an exposed aggregate drive that fits six, plus an oversized double garage including a car lift. This one is more than a home, it's a lifestyle. Book your private showing today. (id:46416)
Sutton Group Preferred Realty Inc.
1251 Jalna Boulevard
London South (South X), Ontario
This spacious home offers 3 bedrooms, 3 bathrooms, a finished basement and abundant storage throughout. Enjoy energy efficiency with 39 solar panels, a tankless water heater, and 6-inch industrial gutters complete with a leaf guard system. 50 year old shingles installed 2 years ago. The main floor features new flooring in the kitchen and living room, while oak cabinets and trim add warmth and character. The fully fenced backyard provides privacy and space for outdoor living and safe for pets and kids. An attached 1 car garage offers added convenience. Located in a desirable South London neighbourhood, close to schools, parks and all major amenities. A perfect blend of comfort, function and sustainability. (id:46416)
Exp Realty
1918 Fountain Grass Drive
London South (South B), Ontario
Welcome to The Villa Nouveau currently being built 4-bedroom, 2-storey home by DOMDAY Developments in the desirable Warbler Woods community of West London. This elegant home features 9-foot ceilings on the main floor, 8-foot ceilings upstairs, and an exterior finished in stucco, stone, and brick for lasting curb appeal. Inside, an open-concept layout connects the kitchen with walk-in pantry, dinette, and family room, all filled with natural light from large, thoughtfully placed windows plus a covered deck, ideal for outdoor dining or relaxing. A mudroom and main-floor den add extra convenience and flexibility. Upstairs, the primary suite offers a walk-in closet and 5-piece ensuite, while three more bedrooms, a main bath, and second-floor laundry provide space and comfort for the whole family. A separate side entrance to the lower level offers future potential for an in-law suite or rental unit. With a range of high-end finishes available, you can personalize this home to suit your style. Set near scenic trails, great schools, and everyday amenities, The Villa Nouveau is the perfect blend of comfort, function, and modern design built with care and quality by DOMDAY Developments. (id:46416)
Century 21 First Canadian Corp
56 - 198 Springbank Drive
London South (South D), Ontario
Well maintained and lovingly cared for, furnished mobile home situated in The Cove Mobile Home Park 50+ Retirement Community, Just steps from parks and the vibrant Wortley Village, known for its boutique shops, gourmet dining, and cozy cafes. The 1980 Northlander 48' x 14' two bedroom home with a 19' x 7' addition (total 805 sq feet) features a new metal roof installed Nov 2024. Previous updates in 2008 include central air & furnace, all new windows, laminate flooring, updated bathroom, gas stove, refrigerator, washer and dryer, garden shed and a new 17.9' x 7' deck. This 14' wide home provides an open concept living room/kitchen with lots of natural light. The addition with a separate entrance, currently being used as a second bedroom, is a great place for a family room, office or computer room etc. Lot fees $825.29/month: INCL $750.00 Lot fees + 50.00 water + $25.29 for property taxes; and include, garbage and recycling pick up, park maintenance. A great alternative to condo/apartment living suitable for retirement or down sizing. (must be 50+ years to own and live here. No rentals permitted) Within walking distance to downtown, Wortley Village, Southcrest Plaza for all your shopping needs, Close to Springbank Park, Greenway Park, dog parks, and lots of trails. This home is being sold furnished. (id:46416)
RE/MAX Centre City Realty Inc.
1017 Henry Ford Centre Drive
Windsor, Ontario
Welcome to 1017 Henry Ford Centre! An ideal opportunity for first-time home buyers, downsizers or investors! This well maintained 1.5 storey home offers 3 bedrooms and many updates throughout.The main floor features a living room with bar area, perfect for entertaining. A bright kitchen with an adjoining formal dining room, main floor bedroom, updated 4pc bath and convenient main floor laundry. Freshly painted throughout the entire home and brand new flooring across the entire upper level.Upstairs, you'll find two additional bedrooms, while the full basement provides great storage or future potential. The rear yard includes two parking spaces and room to enjoy summer days.Recent updates provide peace of mind: basement waterproofing (2021), sewer pipe replacement (2022), sump pump (2022), washer & dryer (2023). Other updates include furnace, A/C, electrical, plumbing, windows, roof and kitchen. Some images are virtually staged. Located close to shopping, transit, schools and much more! (id:46416)
Infinity Realty Inc.
8088 Union Road
Southwold (Fingal), Ontario
This stunning 3+2 bedroom, 3 bathroom bungalow offers the perfect blend of style, functionality, and location just minutes from the charming beaches of Port Stanley and within the highly sought-after Southwold school district. Thoughtfully designed for multi-generational living, this home features a walkout basement with a private entrance, making it ideal for an in-law suite or offering excellent income potential to help offset your mortgage. The main floor welcomes you with an open-concept layout that seamlessly connects the living room, dining area, and kitchen, perfect for family gatherings and entertaining. Enjoy beautiful stone countertops, elegant Casey's cabinetry, and a cozy 50-inch fireplace that adds warmth and character to the space. Three spacious bedrooms, two full bathrooms, and a convenient main-floor laundry room round out the upper level, providing comfort and ease for everyday living. Downstairs, the walkout lower level features a large family room, two additional bedrooms, and a third full bathroom, offering ample space for guests, teens, or extended family. High-end finishes include a striking stone front exterior complemented by James Hardie Lap siding, Trim, and Shake, North Star black windows and doors, and hardwood flooring throughout the great room. Set in an unbeatable location with smart design features and luxurious finishes, this home truly has it all. Don't miss your chance to make it yours! (id:46416)
Streetcity Realty Inc.
3349 Woodward Boulevard
Windsor, Ontario
Beautiful Raised Ranch for Sale , First Time on the Market! Welcome to this stunning raised ranch home located in the heart of Windsor! Offered for sale for the very first time. This well-maintained property features a fully finished basement with a separate entrance, perfect for extended family or potential rental income. Step inside to an open concept main floor thats ideal for hosting. The modern kitchen boasts a brand new oversized island with elegant quartz countertops and engineered hardwood flooring throughout the living space. Enjoy peace of mind with recent upgrades, including new windows, doors, and roof. Additional features include an alarm system, camera system, sprinkler system, and a wraparound concrete double wide driveway.Step out back to your private oasis, large deck with a beautiful pergola that creates the perfect space to relax or entertain. The main floor offers three spacious bedrooms and a full 4-piece bathroom. Downstairs, youll find a fourth bedroom, a 3-piece bathroom, a den, a recreation room, and an office, providing plenty of room for your growing family or guests. Conveniently located close to shopping centres, grocery stores, gyms, the airport, hospitals, schools, parks, and freeway access, this home truly has it all. Don't miss this rare opportunity, book your showing today! (id:46416)
Century 21 First Canadian Corp
1717 Phillbrook Crescent
London North (North B), Ontario
Unlock the potential in this expansive ranch home! This 1765 square foot ranch with 2 car garage is ready for your creative touch. With full separate living, dining room and family rooms there is plenty of space to entertain. The primary bedroom features an ensuite bath and his and her closets with barn doors and closet organizers. There are two additional bedrooms each with large closets, an updated 4 piece bathroom and main floor laundry with new laundry sink. Carpet free main floor with new luxury vinyl plank flooring in living room and 2 bedrooms. From the kitchen step out on to the composite deck and enjoy the 60 x 110 lot from the covered gazebo. The garden shed has hydro. The lower level is finished with a large wide open family room with gas fireplace (as is), separate kitchen and 4 piece bathroom, as well as a hobby room, utility room and a large workshop. Updates include newer composite deck, updated electrical panel, new toilet in lower bath, new laundry sink, leafguard eavestroughs and all appliances approximately 5 years old. Located on a quiet crescent in Stoneybrook Heights with convenient access to Masonville Mall area shopping and restaurants, library and easy access to Western University campus and University Hospital. (id:46416)
Sutton Group - Select Realty
42 - 515 Skyline Avenue
London North (North B), Ontario
Beautifully Updated 4+2 Bed Detached 2 storey Home with carpet free floors, contemporary modern kitchen and tastefully finished basement (Aug 2023). Welcome to 515 Skyline Avenue #42 in the highly sought-after Uplands neighborhood, just a short walk from the top-rated Jack Chambers Public School. Built in 2012 but looking and feeling like new, this move-in-ready gem offers 3.5 bathrooms, and a fully finished basement with a second kitchen, making it perfect for an in-law suite, guests, or even an income-generating opportunity with over 2700 sqft finished area.You'll find a bright main floor office/living, an elegant formal dining room, and a stunning eat-in kitchen with sleek cabinetry, a spacious pantry, and stainless steel appliances. Convenient main floor laundry adds to the thoughtful design.Upstairs, the primary retreat offers a luxurious 5-piece ensuite with a jetted tub and two generous closets. Three additional bedrooms and a beautifully appointed 5-piece main bath complete the second floor, providing plenty of space for everyone.The basement with a separate entrance, its own laundry, and a second kitchen offers incredible versatility ideal for hosting guests, accommodating extended family, or creating a private rental suite.All this, just minutes from Western University, University Hospital, Masonville shopping, parks, golf courses, and more while providing that privacy and exclusivity. The buyer has an option to purchase all furniture and chattels, making this an effortless, turnkey move into your dream home or a cash-flow-ready investment. And as a Bonus, no rental appliances!! (id:46416)
Century 21 First Canadian Corp
603 - 380 King Street
London East (East K), Ontario
If you want an affordable and spacious one bedroom condo in Downtown London, welcome to the sixth floor of London Towers! This building is in the perfect location for professionals working downtown or retirees looking for a condo within walking distance of shopping, parks, public transit, libraries and more. The open and spacious layout gives the unit an airy feel and a partition wall in the bedroom allows you to create a separate space for an office or nursery. The huge balcony means you can always step outside for a breath of fresh air or enjoy a morning coffee outdoors. This building features an indoor pool, sauna, exercise room and convenience store on site. Condo fee includes heat, hydro, water, cable TV and more so you can budget with confidence. Whether you are looking to climb the property ladder, start your investment portfolio or downsize, this unit has you covered. You'll love the location and amenities of your downtown condo! **EXTRAS** Please provide 24hr notice for showings as the property has tenants. Please include Schedule B with all offers. Email offers to soldbytimw@gmail.com and please provide 24hrs irrevocable as the owner is out of town. (id:46416)
Keller Williams Lifestyles
245 Sydenham Street E
Aylmer, Ontario
Welcome to this amazing family home or starter home! This home has tons of room to grow with 4 bedrooms, 1 bathroom and a large fenced-in yard for your kids and fur babies to run around.This home is move-in ready, just move in and enjoy family time.Updates on the home in 2022/2023 include New Kitchen, New Windows and Doors throughout, New flooring and trim, some new shingles and Steel roof on the detached garage and a Brand new A/C unit in 2024, Furnace rebuilt in 2024, brand new Water Heater on Demand. This home has 3 bedrooms on the second floor and 1 bedroom on the main floor, a comfortable livingroom, spacious dining and kitchen and a 4 piece bathroom. Enjoy your morning coffee on your covered front porch or work on some projects in your detached garage/shop. Aylmer is a growing, family orientated community with expanding opportunities and future developments, now is the perfect time to invest in a property in this beautiful growing town, don't miss this chance! (id:46416)
Royal LePage Triland Realty
501 - 650 Cheapside Street
London East (East C), Ontario
Completely renovated!! amazing wall to wall window with picture like view just waiting for you. Great starter unit for a family or investor, 8 Minutes to Fanshawe College, Laundry in unit!!. Strategically located in the heart of East London, walking distance to bus stop, restaurants, groceries and more. 2 Bedrooms, Bath. Convenient elevator, indoor mailbox and more !! Do not miss this one. Condo fee includes water. (id:46416)
London Living Real Estate Ltd.
808 Westbury Crescent
London South (South O), Ontario
Tucked away on the bend of a tree-canopied crescent in Norton Estates is this beautifully updated 4-level side-split. Sitting on just under 1/2 an acre in the middle of the city, this impressive park-like property comes equipped with your own regulation-sized beach volleyball court, stamped concrete patio, outdoor shower, and large two-storey outbuilding with hydro. It truly is an outdoor enthusiasts dream. Step inside to a bright and airy home with oversized windows and a ton of natural light. Welcoming entryway leads to sunken living room with hardwood flooring and a huge bay window. The oversized galley kitchen boasts granite countertops, and blends seamlessly into your eat-in dining space. Back door access from the kitchen to your impressive yard makes summer bbq's a breeze. Upstairs you'll find three good-sized bedrooms, including a primary bedroom with a cheater ensuite. Lower level has an additional living room space, bedroom, and 3 pc bath - a perfect option for family members who want or need a separate living area. Unfinished basement is great for storage or a workshop. Close to shopping, schools, parks, and a host of other amenities. This home has the recipe for endless outdoor fun, and is a great option for those who want to enjoy their outdoor home experience as much as their indoor one! (id:46416)
Thrive Realty Group Inc.
4459 Colonel Talbot Road
London South (South Mm), Ontario
Attention Investors and First-Time Home Buyers! A rare LEGAL TRIPLEX in the beautiful community of Lambeth is available at a fantastic price. This property includes a 2-bedroom unit, a 1-bedroom unit, and a bachelor unit. Tenants pay for their own hydro, while the landlord covers heat and water. The property is zoned for AC, allowing for mixed commercial and residential uses. With plenty of parking and just minutes from the 402, shopping, and restaurants, this is an excellent opportunity to enter the market. Live in one unit while the rental income from the other units helps cover your mortgage! (id:46416)
Blue Forest Realty Inc.
75331 Glitter Bay Crescent
Bluewater (Stanley), Ontario
LAKEFRONT + RAVINE = UNPARALLELED PRIVACY | 3 ACRE NATURE RETREAT ON LAKE HURON w/ PRIVATE SANDY BEACH | 4 MIN DRIVE TO BAYFIELD AMENITIES | 12 MIN DRIVE TO GRAND BEND | WELL-KEPT 3 BED/2 FULL BATH/2 FIREPLACE 4 SEASON CHARMER w/ NEW KITCHEN | TURNKEY FURNISHED PACKAGE! This is one of the most unique lakefront properties offered in this region for years. Not only will your family treasure years of memories fostered by the epic 130+ft of private beach frontage on the western side of this 3.14 acre lakefront ravine parcel, but they will also experience a level of premium privacy & seclusion that is rarely seen save for properties sold at 3 to 4 times the price! You can do it all at this one spectacular lakefront estate: spend the day at the beach, go for a nature hike along a private stream to catch a salmon, hike a wildlife trail through the woods w/ rolling elevations, catch an epic Lake Huron sunset, or retreat from the city on a cold winter evening w/ your choice of two fireplaces in this chalet/cabin style yr round home or cottage. Speaking of this nostalgic beach house in the woods, don't forget that this package comes fully furnished, ready to go on day 1 just in time for summer! With the new quartz kitchen in 2025 w/ updated appliances including a natural gas stove & new hood vent, plus the new wood stove & chimney (new 2020 high-end Blaze King Scirocco catalytic wood, WETT certified), updated A/C 2022, updated insulation in attic, replaced upper & lower slider doors & fiberoptic high-speed Internet, she's a 10! This house is in great shape, w/ just enough updates not to lose that definitive cozy cottage ambiance. You get the wood fireplace in the lakeview living room around the corner from the roomy master bedroom, the gas fireplace in the family room + 2 more bedrooms & 2 full bathrooms! The property also boasts a woodshed w/ a cord of wood, garden shed, wood working shop, ample parking & a wrap around deck! (id:46416)
Royal LePage Triland Realty
190 Munroe Street
West Elgin (West Lorne), Ontario
Step inside this delightful one and a half story home, where comfort meets convenience. Located in a friendly neighbourhood, this home includes a large private driveway capable of 4 cars. This property features three cozy bedrooms one on the main, two upstairs as well as two well-appointed bathrooms, perfect for family living. The heart of the home is right of the large open kitchen where you'll find a large open backyard, fully fenced to ensure privacy and security for your loved ones and pets. Imagine spending your afternoons relaxing or entertaining on the covered deck, a seamless extension of your indoor living space. Important details to note: We will be holding back offers for 10 days to give everyone a fair chance to view and consider this wonderful home. The closing date on any offer must be before September 1, 2025. Don't miss out on the chance to make this property your home! (id:46416)
The Realty Firm Inc.
147 Gerald Crescent
London South (South J), Ontario
Welcome to this charming 2-storey semi-detached home, ideally located on a quiet crescent in the sought-after Glen Cairn Woods neighbourhood. This move-in-ready gem offers a blend of style, function, and outdoor living - perfect for families, first-time buyers, or investors alike. The full brick façade on the main level and maintenance-free siding on the second floor provide timeless curb appeal. A long asphalt driveway (updated in 2020) accommodates three vehicles. Step up to the inviting front porch, and enter a bright main floor featuring a spacious eat-in kitchen with professionally repainted white cabinetry (2025), subway tile backsplash, and stainless steel appliances. The open-concept living/dining room at the rear of the home is ideal for entertaining, with direct access to the fully fenced backyard through an updated sliding patio door (2020). Outside, enjoy the expansive sundeck with included gazebo and a custom storage shed for added convenience. A stylish updated 2-piece bath completes the main floor. Upstairs, you'll find laminate flooring throughout three generous bedrooms, including an oversized primary retreat. The updated 4-piece bath features modern tilework, a glass tub surround, and an elevated vanity. The finished lower level offers a large rec room, updated 3-piece bath, and a spacious laundry/storage area. Major updates include: furnace & central air (2018), electrical panel, most windows, and more. Located just minutes from the 401, Victoria Hospital, parks, ponds, schools, and trails - this home is the perfect balance of comfort, convenience, and community. Dont miss it! (id:46416)
Royal LePage Triland Realty
454 Salisbury Street
London East (East G), Ontario
INVESTORS! You're not going to want to miss this LEGAL, LICENSED DUPLEX with a potential 6.7% CAP RATE!!!! This all-brick two unit property with separate detached garage (bonus income potential) is located in a great neighbourhood with an easy commute to Fanshawe College, downtown London, parks, schools and more. The main unit combines comfort with functionality featuring three bedrooms, a generously sized kitchen and a living room with updated laminate flooring, vinyl windows and central air conditioning. This unit is currently rented to excellent tenants at market rent. With the spacious recently renovated two-bedroom lower-level unit being vacant, you can choose your own tenant or have a family member move in as well. Shared laundry is available in the common space making it an attractive feature for prospective tenants. Additional features include the home being equipped with a modern Nest thermostat and a newer furnace. Don't forget the entertainment options with nearby craft breweries and the bustling hubs of The Factory and Clubhouse. This property is perfect for investors looking for a turnkey investment, parents of students attending Fanshawe, and home-owners looking for income potential. (id:46416)
Century 21 First Canadian Corp
2 Rosethorn Court
St. Thomas, Ontario
Impeccably maintained 3 bed, 3 bath Hayhoe-built 4-level backsplit, ideally located near parks, schools, shopping, and just minutes to Hwy 401, London, and Port Stanley. The main floor impresses with hardwood and ceramic floors, vaulted ceilings, and an elegant kitchen featuring granite countertops, breakfast bar, pantry, premium appliances, a convenient foot-trigger vacuum for hands-free use, and large windows with California shutters that invite sunlight all year round. Enjoy seamless indoor-outdoor living with a bright dining area opening to a private deck with gas BBQ hookup and a beautifully landscaped, fenced yard with fewer neighbours! The living room features custom built-ins and the whole home experiences abundant natural light. Upstairs, the spacious primary suite offers a walk-in closet and a luxurious 5-piece ensuite with a no-step glass shower, soaker tub, and double quartz vanity. Additional highlights include a cozy family room with gas fireplace, guest bedrooms, a fully finished lower level with playroom, laundry, workshop space, central vacuum, and ample storage. New furnace and AC add peace of mind to ownership. Located in the thriving community of St. Thomas--just 20 minutes to London, 15 minutes to the 401, and 15 minutes to Port Stanley Beach--this home is a perfect blend of luxury, comfort, and long-term investment potential. Please click the media and tour links to view the 360 iguide, photos and schematics! (id:46416)
Janzen-Tenk Realty Inc.
400 Second Street
Strathroy-Caradoc (Ne), Ontario
Rare 1.15-acre site in Strathroy, designated for medium-density residential in the Official Plan. Preliminary planning input suggests the potential for a 4-storey, 52-unit apartment building, with a neighbouring site already having site plan approval for a 45-unit development. Currently zoned R4 and located within a future development zone, offering strong upside for developers or investors. The property also includes a well-maintained 4-bed, 4-bath home with finished basement, pool, outbuildings, and 2-car garage ideal for rental income or owner use during the planning process. (id:46416)
A Team London
806 - 1235 Richmond Street
London East (East B), Ontario
Welcome to one of the largest two bedroom units, approximately 1020 SF, in the complex and it comes with underground parking. Quick possession no problem! This is the premier building for student accommodation. This is a low-stress investment opportunity. Welcome to The Luxe, London's premier destination for Western students looking for a newer building within walking distance to Western. Onsite Starbucks, billiards lounge, games room, 24 hour fitness centre, yoga studio, 40 person movie theatre, roof top patio, spa lounge, extensive security cameras, a study hall and a full time onsite staff. This unit accommodates 2 people and features a gourmet kitchen with granite, expansive floor to ceiling windows, it comes fully furnished and in suite controlled heating. Heat, water, central air all included in condo fee. Beautiful views of Ross Park, the Thames River and the Thames Valley Bike Trails. (id:46416)
Royal LePage Triland Realty
2 Five Stakes Street
Southwold, Ontario
Just Built, This 4 bedroom home has a great layout. Located on a corner lot across from the park offering over 2500 sq ft. Plenty of natural light with tons of oversized windows. The kitchen has custom-made cabinetry, quartz counters and backsplash, and high-end appliances. Upstairs you will find a large primary suite with a spa-like ensuite and a walk-in closet with full cabinetry. Laundry is located on the second floor with a washer and dryer included & ample storage. Hardwood floors throughout and plenty of high-quality finishes. (id:46416)
Sutton Group - Select Realty
Contact me
Resources
About me
Yvonne Steer, Elgin Realty Limited, Brokerage - St. Thomas Real Estate Agent
© 2024 YvonneSteer.ca- All rights reserved | Made with ❤️ by Jet Branding


