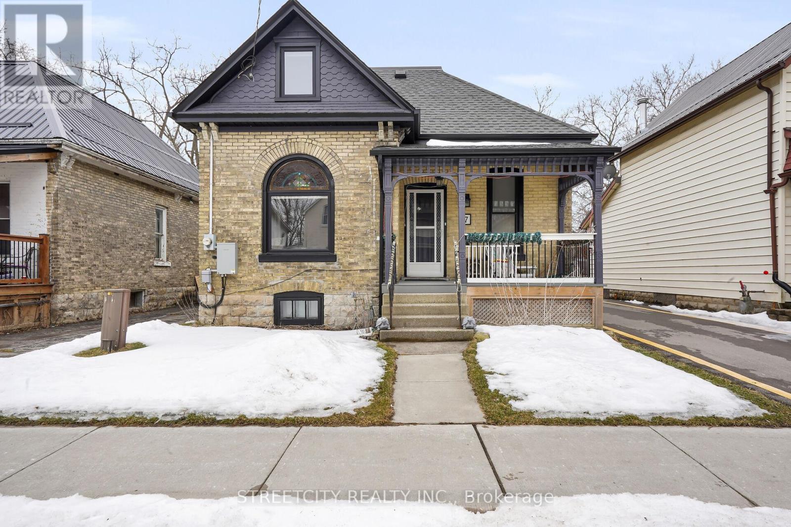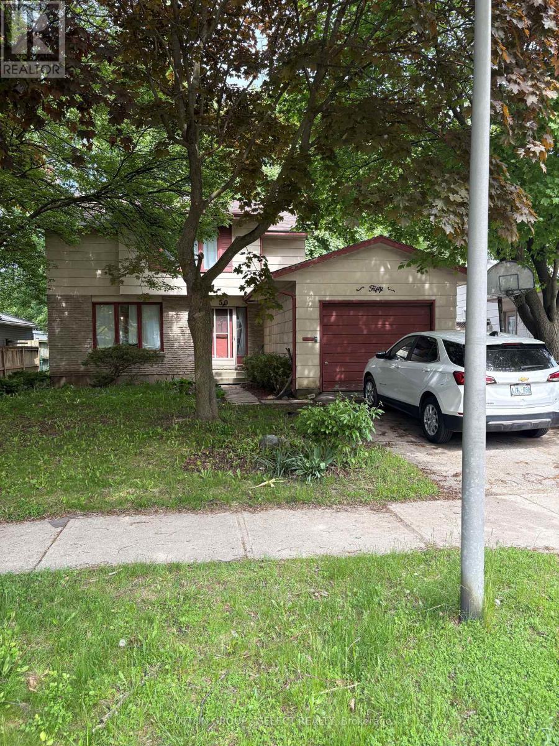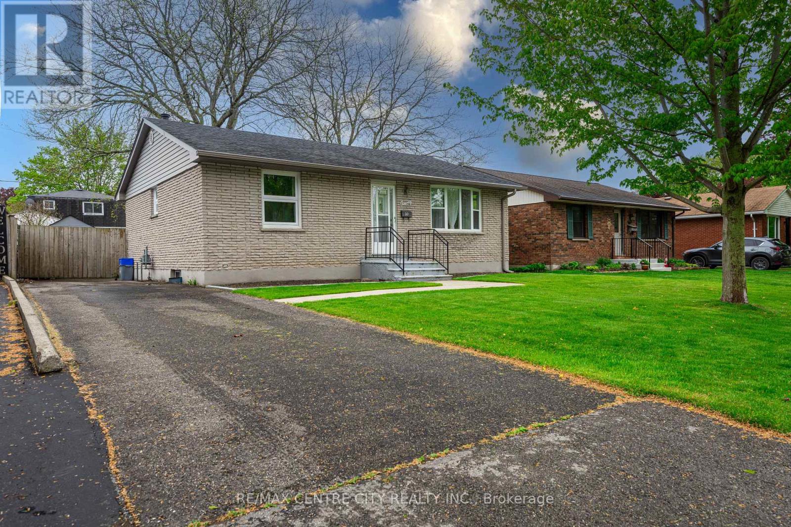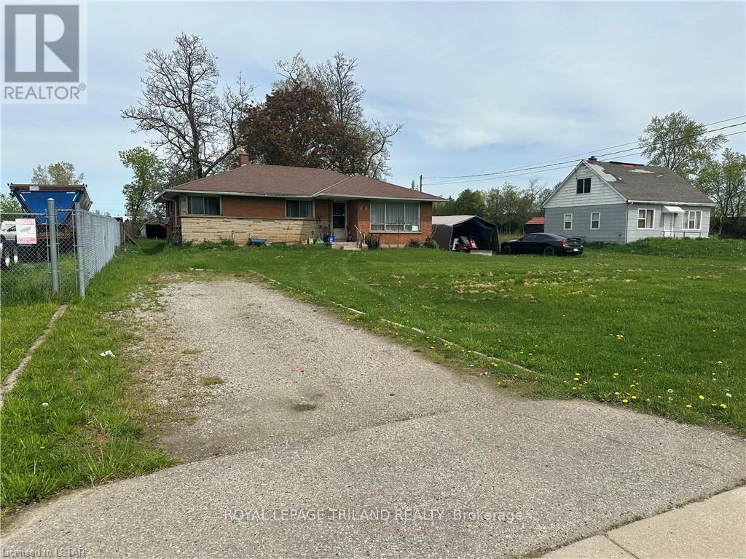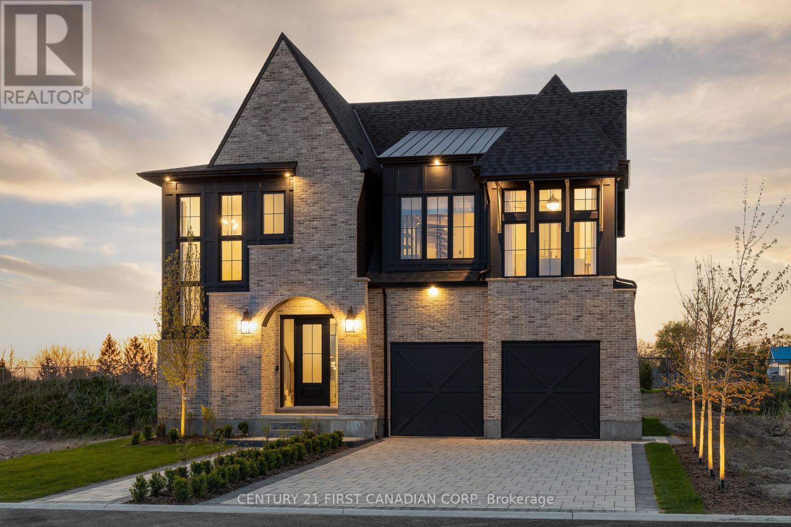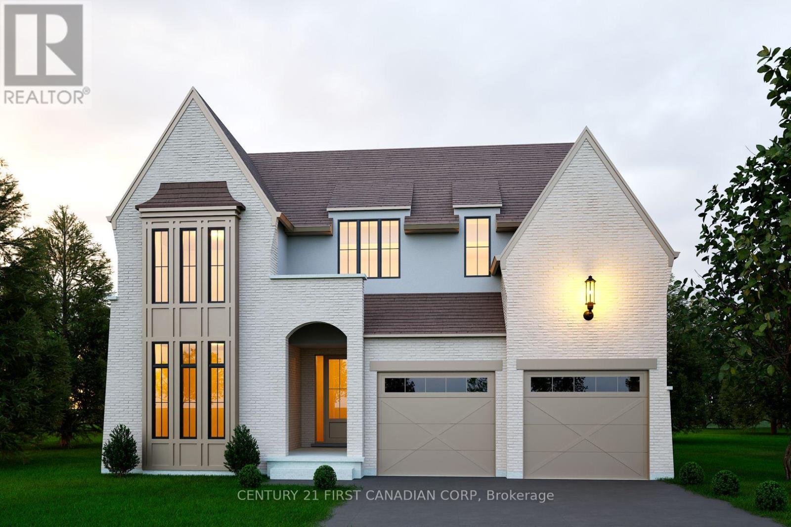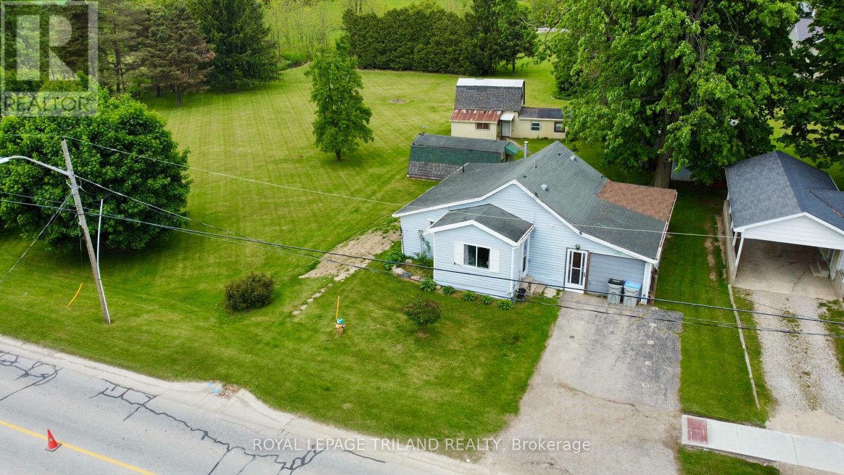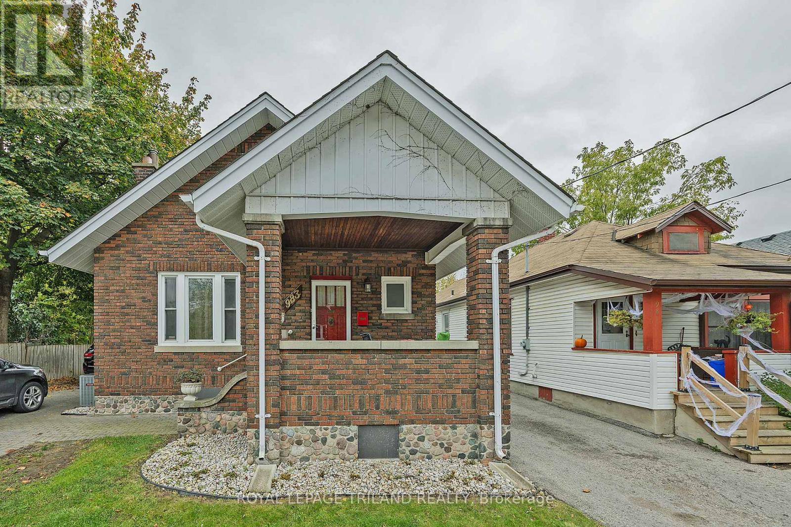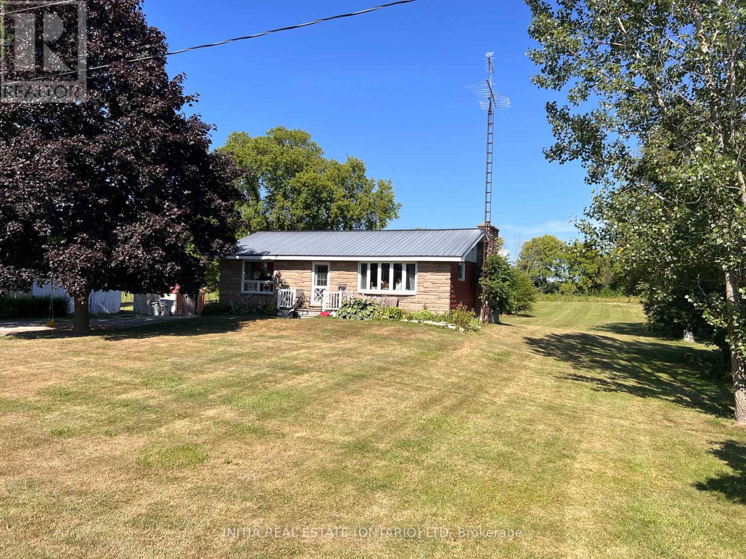Listings
70 Stokes Road
St. Thomas, Ontario
This 12-unit apartment building is located directly across from the Elgin Mall. Some units have been completely updated with granite countertops, stainless steel appliances, dishwashers, and microwave ovens. Apartments feature balconies and are plumbed for washers and dryers. Each unit has a separate hydro meter. The complex is in excellent condition. (id:46416)
Royal LePage Triland Realty
12 Chester Street
St. Thomas, Ontario
Welcome to 12 Chester Street, a rare and inspiring property in the heart of St. Thomas. Originally built in 1890 as a church, this unique structure blends historic charm with the flexibility and space todays buyers and investors are seeking. Spanning approximately 2,192 square feet on the main and 1700 on the lower levels, the building offers nearly 3900 square feet of total living space. The main floor features a large great room with soaring ceilings and abundant natural light, a welcoming foyer, two 2-piece bathrooms, and a spacious office ideal for remote work or creative use. The lower level is fully equipped for residential living, with a full eat-in kitchen, dining area, living space, primary bathroom, laundry room, and bedroom quarters. Its a comfortable layout that suits a variety of living or rental scenarios. Zoned R3, this property presents exciting potential for conversion into a triplex. There is also a possibility for the construction of a large garage with an additional dwelling unit above offering further options for added living space or rental income, and parking for 10 cars. Set on just over half an acre and located close to local amenities, parks, and schools, this property combines historic character with modern opportunity. Whether you're looking to invest, redevelop, or settle into a truly one-of-a-kind space, 12 Chester Street offers a canvas full of possibility. Explore the potential! This is a property that invites your imagination. Roof replaced 2023 (id:46416)
RE/MAX Centre City Realty Inc.
7 Myrtle Street E
St. Thomas, Ontario
Move in Ready, To this solid brick and carpet free house. Offer 4 bedrooms, 2 bathrooms, single detached garage, plus one more carport garage, single long driveway for almost 4 cars. This property being fully renovated with numerous upgrades, including floors, bathrooms, doors, windows, furnace, A/C and gorgeous kitchen with plenty of cabinets, breakfast island, quarts countertops, open to dining room, and 3 bedroom, 3 pc. Bathroom, laundry room, and door leads to a covered patio. Second floor feature a good size recreation room and one bedroom with walk-in closet, 3 pc. Bathroom. Lower level offer an extra storage and space for futures uses. The house has an electric generator connected for ensuring peace of mind during power outages. Should see this spacious, bright and high ceiling property, everything in this house like brand new. Located in desirable area close to downtown, parks and schools, easy access to the highway and Port Stanley Beach. ALL appliances and hot water heater are included. (id:46416)
Streetcity Realty Inc.
50 Monmore Road
London North (North F), Ontario
Great Whitehills location! Walking distance to Public & Catholic Schools. Good sized yard and great principal room sizes with ensuite privileges available from the Primary bedroom. Sliding door off the kitchen eating area leads to a large deck and fully fenced backyard. Large family room and office in the lower level. (id:46416)
Sutton Group - Select Realty
20 Caldwell Street
St. Thomas, Ontario
This well cared for bungalow is a great opportunity to move into a desirable neighbourhood in the Mitchell Hepburn School district. Entering the home you will find a large living room with big bay windows, next is an eat-in kitchen with updated cabinets, appliances and access to the backyard. The remainder of the main level is host to 3 good size bedrooms and the main bathroom. The basement consists of a spacious family room with new carpet and wet bar, a den, full bathroom and laundry/utility room. The exterior of the home offers a private laneway with parking for 3, a perfect sized backyard with a garden shed, patio and a large mature tree. (id:46416)
RE/MAX Centre City Realty Inc.
1 Riverbank Drive
St. Thomas, Ontario
Welcome to this charming two-storey home, offering 1600 sq ft above grade and an additional 400 sq ft of finished basement space. This thoughtfully updated and well-maintained property is the perfect blend of comfort, style, and privacy. Located in a peaceful area, and close to all amenities its ideal for families looking for a spacious and inviting home. The home features 3 spacious bedrooms upstairs, including a primary suite with a private ensuite bathroom. The second level also includes an updated main bathroom (renovated in 2020). On the main level the living room is warm and inviting, with beautiful hardwood floors and a cozy gas fireplace that overlooks the backyard and a serene treed area, creating a peaceful atmosphere inside and out. Updated half bathroom on the main floor along with the kitchen which was fully updated in 2020, showcasing elegant granite countertops and plenty of counter space for meal prep and family gatherings. Walk out of your dining area into the private backyard is one of the homes standout features, with a wonderful two-tiered deck, perfect for outdoor entertaining or simply relaxing in your own private oasis. The finished basement (400 sq ft) offers a bright recreation room thats currently being used as a gym, as well as ample storage space for all your needs. Additional highlights include a double car heated garage and a driveway that fits 4 more cars, providing ample parking for your family and guests. The shingles were replaced in 2016, and the furnace was updated in 2019, ensuring the homes systems are in great shape for years to come. Both the main level bathroom and second-level shared 4pc bathroom were renovated in 2020, offering modern finishes and convenience. This home offers the perfect combination of modern updates, functional living spaces, and a private outdoor retreat. Its a must-see for those looking for a move-in-ready home with plenty of room to grow. Don't miss your opportunity to view this exceptional property! (id:46416)
Blue Forest Realty Inc.
544 Darcy Drive
Strathroy-Caradoc (Ne), Ontario
Welcome to this updated 5Bed 2.5Bath home on a desirable street in lovely Strathroy. This property is larger than it looks and offers just over 2,4000sqft of finished living space on 2 levels and sits on a large private treed POOL sized lot. The main level of this home has an ideal layout with a bright living room, formal dining area, new designer kitchen with black stainless appliances complimented by an oversized island, large main bathroom& 3 bedrooms including a master ensuite. The lower doesn't disappoint with a family room full of natural light, full bathroom, bedroom, bonus office or playroom, generous sized laundry room with a separate entrance to garage & ample storage area. Step outside to a stamped concrete driveway leading to an oversized double car garage. The rear yard oasis is ideal for entertaining with a covered deck, large stamped concrete patio, Koi pond and no rear neighbours. Key highlights include: roof, windows, exterior doors & kitchen completed in 2018. The home is close to all amenities including easy access to Highway 402 & only 25 minutes from London. (id:46416)
Thrive Realty Group Inc.
1898 Charington Place
London North (North R), Ontario
RARE OPPORTUNITY in much sought after SUNNINGDALE neighbourhood. OVER 1/3 OF AN ACRE WITH TRIPLE CAR GARAGE ON A SECLUDED COURT LOCATION. This modern and open concept one floor home features cathedral, 9 and 10 foot ceilings, oversized windows and nearly 2200 square feet on the main with 2 bedrooms plus den, and a finished lower level. Grand great room with cozy gas fireplace, separate formal dining room, main floor den with cathedral ceiling, main floor laundry and expansive kitchen with large eating area leading to huge sundeck and spectacular fully fenced yard with in-ground sprinkler system. Hardwood floors, carpet and tile flooring. Stamped concrete driveway. Update includes newer roofing shingles. Garage entrance to lower level. Just minutes to so many amenities...restaurants, shopping, Masonville Shopping District, churches, golf courses, hospitals and the university. 6 appliances included. Fantastic opportunity! (id:46416)
Coldwell Banker Power Realty
316 Confederation Street
Sarnia, Ontario
ATTENTION INVESTORS & SAVVY FIRST TIME HOME BUYERS! THIS LEGAL DUPLEX IS FULL OF IT'S ORIGINAL CHARACTER AND IS LOCATED ON A BUS ROUTE & IS MINUTES TO SARNIA'S DOWNTOWN WATERFRONT. THE MAIN FLOOR UNIT IS RENTED AT MARKET VALUE & A BUYER WILL HAVE THE OPPORTUNITY TO CHOOSE A NEW TENANT OR THEY CAN MOVE IN & HAVE MOST OF THEIR HOUSING EXPENSES COVERED! LOTS OF PARKING IS AVAILABLE AT THE BACK OF THE PROPERTY (id:46416)
The Realty Firm Inc.
1780 Gore Road
London East (East Q), Ontario
Amazing Location. This property is available for quick vacant possession. Large 4 bedroom brick home on 0.498 acre lot. RSC1, RSCS, RSC5 Zoning allows for many possible commercial uses .Properties like this are hard to come by and rarely come available to buy. (id:46416)
Royal LePage Triland Realty
2166 Linkway Boulevard
London South (South A), Ontario
Dream do come true with this gorgeous TO BE BUILT home that combines modern elegance with exquisite design. The eye-catching exterior boasts a captivating mix of brick and hardie board, creating a seamless transition that exudes a contemporary feel. Step inside and be greeted by the grandeur of 9-foot ceilings on the main floor, offering a sense of openness and spaciousness. The interior is adorned with large windows throughout, adding a touch of sophistication and creating a seamless connection with the exterior design. The heart of the home, the kitchen, is a culinary enthusiast's dream. It showcases a stunning cathedral-style window spanning 15 feet high, allowing an abundance of natural light to flood the main floor. The kitchen also offers a dream pantry with ample storage, including a separate food preparation area complete with a window and sink. The quartz island sprawling an impressive 10 feet, offers an abundance of space for culinary creations, casual dining, and entertaining guests. Escape to the outdoors through an oversized patio door leading you to thoughtfully designed covered porch, overlooking a pond. The perfect spot to unwind and enjoy the beauty of nature in privacy. Upstairs hosts all 4 bedrooms. The master suite is a true retreat, complete with a walk-in closet featuring ample shelving for organizing your wardrobe. The master bathroom is a spa-like oasis, boasting oversized windows that invite natural light and breathtaking views. Pamper yourself in the oversized soaker tub or indulge in the glass shower. This is your opportunity to actualize your dream home with the esteemed Royal Oak Homes. Located in proximity to a variety of amenities, exceptional schools, and enchanting walking trails, the lifestyle offered here is unparalleled. More plans and lots available. Photos are for illustrative purposes only. For more information on where we are developing, please visit our website. (id:46416)
Century 21 First Canadian Corp
2160 Linkway Boulevard
London South (South A), Ontario
Introducing Royal Oak Homes newly designed 2 storey home TO BE BUILT in the highly sought after neighbourhood of Riverbend. Nestled in a picturesque community, this stunning residence boasts an exceptional blend of modern elegance and thoughtful design. With its unparalleled location backing onto a serene pond, this walkout lot is the epitome of refined living. Upon entering, you'll immediately notice the meticulous attention to detail and the presence of high-end finishes that grace every corner of this home. The main level hosts a office, an expansive open concept kitchen and dining area. Connected to the kitchen, a spacious mudroom awaits, thoughtfully designed with the potential for built-in functionality and comfortable bench seating. Ascending the staircase to the upper level, you'll discover generously sized bedrooms. The master suite includes a stunning ensuite bathroom and a spacious walk-in closet. This is your opportunity to actualize your dream home with the esteemed Royal Oak Homes. Located in proximity to a variety of amenities, exceptional schools, and enchanting walking trails, the lifestyle offered here is unparalleled. More plans and lots available. Photos are for illustrative purposes only. For more information on where we are developing please visit our website. (id:46416)
Century 21 First Canadian Corp
254 Durand Street
Sarnia, Ontario
Discover the versatility of this recently updated home, perfect for families, multi-generational living.Enjoy peace of mind with a new roof (2024), a charming front deck and fence (2023), and stylish main floor kitchen cabinets and flooring (2019). The basement boasts an in-law suite, optional separate entrance, kitchen, appliances, and full bathroom, refreshed in 2019, offering incredible flexibility. With main floor living, two kitchens, and a meticulously maintained interior and exterior, this property offers 172/2000 space, functionality, and future value in a prime location just a quick walk to schools, parks, the Sarnia Waterfront, and grocery stores. Don't miss your chance to make this exceptional property your own!Rent to own option available. HWT is a rental. (id:46416)
Initia Real Estate (Ontario) Ltd
19 Quail Crescent
Barrie (Ardagh), Ontario
Welcome to 19 Quail Crescent in Barrie - a beautifully maintained 3+1 bed, 3 bath condo townhome in a family-friendly community! This bright and spacious home features newly updated vinyl flooring, granite kitchen countertops, and generously sized rooms throughout. The fully finished basement offers a 4th bedroom and a 3-piece bath - perfect for guests, in-laws, or a home office. Enjoy easy living with condo maintenance that includes snow removal, backyard care, and roof upkeep. Residents have access to fantastic amenities including a gym, outdoor pool, party room, and playground. Walking distance to parks, schools, shopping, and restaurants - plus just minutes to Highway 400 for commuters. A great opportunity for families, first-time buyers, or investors! (id:46416)
Keller Williams Lifestyles
8444 Townsend Line
Lambton Shores (Arkona), Ontario
Welcome to 8444 Townsend Line, located in the quiet and friendly town of Arkona. This cozy 2 bedroom, 2 bathroom home sits on a spacious 2.054 acre lot. Enjoy peaceful country living with all the benefits of small town charm. The property features mature trees, a spacious back deck, and plenty of outdoor space for gardening, hobbies, or future projects. An attached garage, barn, and quonset provide ample storage and workspace, ideal for hobbyists, car enthusiasts, or those seeking a bit more room to spread out. Whether you're looking for a quiet place to settle down or an investment with potential, this property offers the perfect blend of rural lifestyle and town convenience. Don't miss out on this unique opportunity! (id:46416)
Royal LePage Triland Realty
224 Maxwell Street
Sarnia, Ontario
This charming 4-bedroom, 2-bathroom home is full of potential and perfect for first-time buyers or savvy investors. The main floor offers a seamless layout with a cozy living room, a dedicated dining area, a bedroom, and a functional kitchen. Upstairs, you'll find three additional bedrooms, providing plenty of room for family or guests. There's no shortage of storage space, and the partially finished basement includes a roughed-in area for a potential 5th bedroom. Enjoy the convenience of nearby amenities including shopping, parks, and more all within a great neighbourhood and just a 10-minute walk to scenic waterfront views. A park is located right across the street, perfect for active families. Several updates were completed, including fresh paint, new appliances, updated main floor flooring (excluding the bedroom and bathroom), a new kitchen window, updated windows in the primary bedroom and upstairs bathroom, and a new ceiling in the living room. (id:46416)
Pc275 Realty Inc.
5437 Lake Valley Grove Road
Lambton Shores, Ontario
Your lakeside lifestyle starts here. The warm weather is calling and so is the beach! Welcome to Lake Valley Grove where nature, privacy, and community come together to create the perfect year-round retreat. Just a short walk to the shores of Lake Huron, with exclusive beach access for residents. This charming home offers the peace and serenity you've been dreaming of. Nestled on a hilltop and surrounded by mature trees, you'll enjoy watching breathtaking sunsets from your private balcony. Whether you're sipping your morning coffee or winding down after a day at the beach, this home makes every moment feel like a getaway. Step inside to discover a thoughtfully designed space featuring; 2 full baths and flexible 3-bedroom layout with the potential to convert to 4 bedroom and still plenty of room for guests on the ground level. A warm and inviting main floor with a cozy wood-burning stove, ideal for family gatherings. A main floor den or office perfect for remote work with fibre optic internet or the 4th bedroom. A walk-out ground level complete with a games room, bathroom, and laundry. Outdoors, the possibilities are endless. From hosting backyard BBQs to relaxing under the stars, the private yard and ample parking make this property perfect for family and friends to gather. The recently installed stamped concrete driveway and patio pads are ready for your swim spa or outdoor living space. Enjoy peace of mind with recent upgrades including a 2019 furnace and AC, newer shingles, and septic serviced in 2025. Plus, with year-round road access and a school bus stop nearby, this home is ideal as a vacation property or your full-time residence. Located just 10 minutes from Ipperwash and 25 minutes to Grand Bend, your lakeside lifestyle is closer than you think. Bonus: Move-in ready with potential to purchase fully furnished! Don't miss this rare opportunity. (id:46416)
Blue Forest Realty Inc.
25 Hawkesbury Avenue
London East (East D), Ontario
Attention Investors and Families! Dont miss this amazing opportunity to own a well-maintained home in a mature and quiet neighbourhood, all at an affordable price! Enjoy brand new flooring throughout the main floor, extending from the living area to all three freshly painted bedrooms. A newly installed carpet in the family room complements the well-maintained fireplace, creating a cozy space for gatherings with friends and family. All major upgrades were completed in 2022. This home is located in northeast London, only a 5-minute drive from Fanshawe College, Walmart, Stronach Arena & Community Centre, Fanshawe Conservation Area, and Beacock Public Library and the list goes on! Inaddition, with 15-minutes walking distance to almost every essential amenity: schools, banks, supermarkets, gas stations, parks, coffee shops, restaurants, and more. Nearby, you will also find the well-known London Bridge Daycare, and the brand new St. Anne YMCA Daycare is opening soon. It is a huge bonus for families with young children. Whether you're a family looking for a vibrant, all-ages community, or an investor targeting the high-demand rental market near Fanshawe College, this is one of the best locations available. You wont want to miss this beautiful, green, and peaceful neighbourhood!!! (id:46416)
One Percent Realty Ltd.
576 Horton Street E
London East (East K), Ontario
Discover the potential of this 3-bedroom, 1-bathroom bungalow at 576 Horton Street East. The open-concept kitchen and living area, complemented by durable laminate and vinyl flooring throughout, create a practical and inviting space. Step outside to a privately fenced backyard, perfect for children, pets, or simply enjoying a peaceful outdoor retreat. This property is a great option for a primary residence, rental, or investment opportunity. (id:46416)
Century 21 First Canadian Corp
11 - 5 River Road
Lambton Shores (Grand Bend), Ontario
TURN KEY RIVERFRONT CONDO!! Beautifully Renovated and Tastefully Decorated, including Plantation Shutters, this move-in ready Condo is a MUST-SEE! Very few Condos in Grand Bend come with an ATTACHED GARAGE! Everything is included in this gorgeous 2+1 bedroom, 2.5 bathroom Townhouse with a large deck overlooking the river and an attached garage. Being an owner here gives you first opportunity for one of the boat slips owned by the Condo complex. Imagine sipping your morning coffee in the warm sunshine, trying to decided if you will take your boat out on the lake today, or walk a few steps to one of the best beaches in Canada, or maybe stroll downtown to enjoy the many shops, restaurants and other amenities so closely available to you. You cannot beat this waterfront location at this price point, and everything is included! You just need the key. There is a natural gas fireplace and heat pumps to keep you warm and cozy on those winter nights. Air-conditioning inside and a power awning outside to provide shade on your large deck during those hot summer days. Water is included in the condo fees! Everything you need is right here! Come see for yourself! (id:46416)
Initia Real Estate (Ontario) Ltd
983 Ormsby Street
London East (East L), Ontario
Welcome to 983 Ormsby St., a beautifully preserved 100-year-old Craftsman house that seamlessly blends original charm with modern amenities. This delightful 2-bedroom, 2-bathroom home is a true gem that showcases the craftmanship and character of a bygone era while offering the comforts of contemporary living. Step inside and be captivated by the warm, inviting atmosphere that reflects the home's rich history. The original hardwood floors have been meticulously refinished, enhancing the home's timeless appeal. In 2019, the kitchen was completely updated with modern appliances, stylish cabinetry, and ample counter space, making it a perfect spot for culinary creations and entertaining. The upstairs bathroom was also fully renovated, offer a fresh and functional space for relaxation. The furnace was replace in April 2024, ensuring that you stay warm and cozy during the colder months while also providing peace of mind with an efficient heating system. The property features a charming yard that invites you to enjoy the outdoors, whether you're gardening, hosting barbecues, or simply unwinding on a sunny afternoon. Located in a friendly neighbourhood, 983 Ormsby St. offers convenient access to local amenities, parks, and schools, making it an ideal place to call home. This historic Craftsman house is not just a residence; it's a piece of history waiting for you to create new memories. Don't miss the opportunity to own this unique property that beautifully marries the past with the present. (id:46416)
Royal LePage Triland Realty
69228 Corbett Line
South Huron (Stephen), Ontario
Fantastic opportunity to own over 2.5 acres with a large 24 X 30 ft. drive shed and a 2 bed 1 bath Bungalow in the lovely town of Corbett. Great area with great neighbours, only 9 minutes from Grand Bend, and just down the road from the Corbett Community Centre and Park. Lots of updates done to this home, with all main floor windows and doors replaced in 2012, and the furnace, central air, and electrical panel all replaced in 2021. High ceilings in the basement would allow for the addition of bedrooms and bathroom if desired. The opportunities are endless with a propery like this one! Come see it for yourself. (id:46416)
Initia Real Estate (Ontario) Ltd
207 Monroe Street
West Elgin (Rodney), Ontario
Welcome to 207 Monroe Street, a beautifully updated 1 and a half storey home nestled on a peaceful ravine lot in the heart of Rodney. This move-in ready 3-bedroom, 2-bathroom residence perfectly blends modern comfort with small-town charm. Step inside to discover a bright and stylish interior featuring quartz countertops in the large, well laid out kitchen, heated floors in the kitchen and in both bathrooms, and all-new appliances throughout. The home boasts major upgrades including updated electrical(2025), plumbing(2025), and vinyl siding(2025), along with a full, Walk up basement that has been spray-foamed for energy efficiency. Enjoy year-round comfort with a forced air gas furnace(2018), central air conditioning(2025), and an on-demand hot water tank(2025). The exterior is just as impressive, with a newer roof(2018), a spacious concrete driveway with RV parking and a 30AMP RV hook-up, a large covered front porch, 10x14 shed(2025) and a deck(2025) overlooking the scenic ravine. Venture down the stairs to a cozy firepit area, perfect for private and relaxing evenings under the stars. Only 4 minutes to the 401, 35 minutes to London or St. Thomas and 9 minutes to world class fishing at Port Glasgow Marina, this is a rare opportunity to own a thoughtfully updated home in a tranquil setting. Schedule your private showing today! (id:46416)
Blue Forest Realty Inc.
14653 Currie Road
Dutton/dunwich, Ontario
Private 51.4-Acre Riverfront Property with True North Log Home & Large Workshop with Loft Living space. A rare opportunity to own a one-of-a-kind 51.4-acre property with over 1,600 feet of frontage on the scenic Thames River. Located on a paved road just 7 minutes to the 401 and Dutton, and under 30 minutes to London, this stunning retreat offers peace, privacy, and endless possibilities. The land features 30 acres of mixed bush, gully, and ravine, ideal for hiking and wildlife watching, plus 20 acres of farmable sandy loam soil. A beautiful tree-lined driveway leads to a low-maintenance True North log home with a full wrap-around porch and a Steel roof. Inside, the home showcases a custom stone, floor-to-ceiling wood-burning fireplace(WETT Inspection 2024) as the centerpiece of the open-concept living room. The upper level offers a loft-style view over the main space. The main floor includes a large games/family room and dining area, with heated hardwood and tile flooring throughout both main and lower levels for year-round comfort. A bright sunroom connects to a spacious double-car attached garage. The home is energy-efficient with geothermal heating(2009) including seven climate zones. Hot water is an owned on demand system(2021). For the hobbyist or entrepreneur, the 32x60 insulated(Including under Concrete floor) and heated shop features 200-amp hydro, water and 2 roll up doors(9'x10'). Above the shop is a finished bonus area with a kitchen, 3pc bathroom with washer/dryer hook-ups, and a private balcony, ideal for a guest suite, home office or separate living space. Property tax incentives are available for maintenance/conservation along the Thames River. Whether you're seeking a private retreat, farm, or work-from-home lifestyle surrounded by nature, this property checks all the boxes. (id:46416)
Blue Forest Realty Inc.
Contact me
Resources
About me
Yvonne Steer, Elgin Realty Limited, Brokerage - St. Thomas Real Estate Agent
© 2024 YvonneSteer.ca- All rights reserved | Made with ❤️ by Jet Branding


