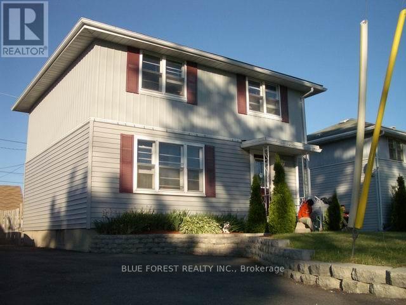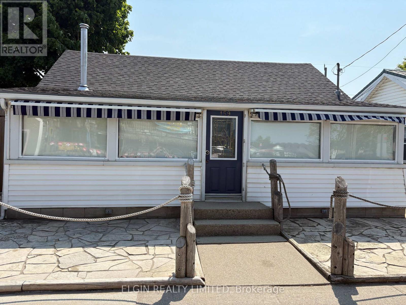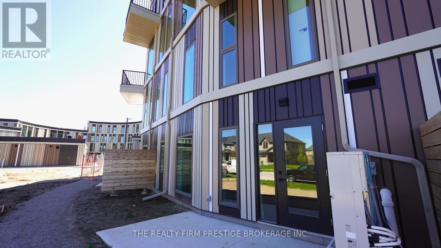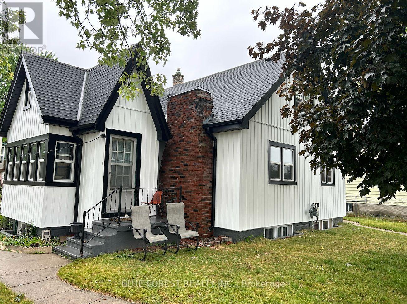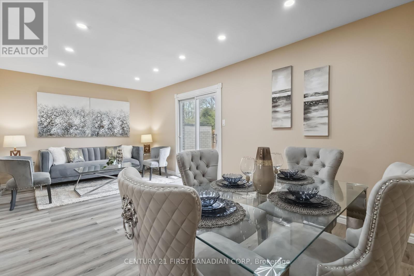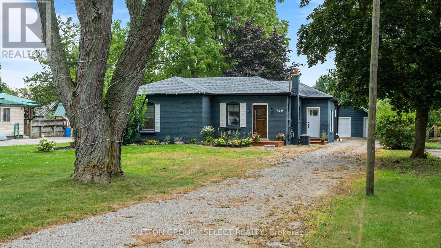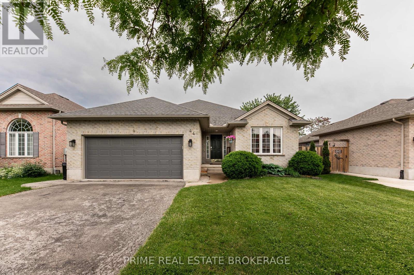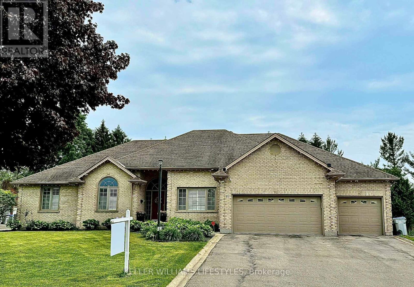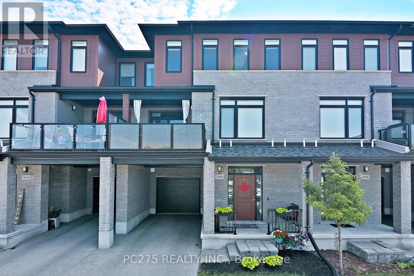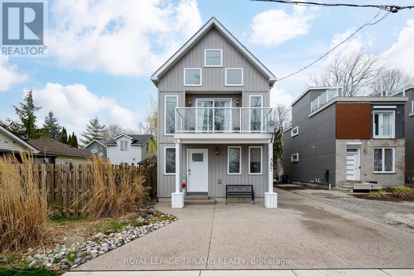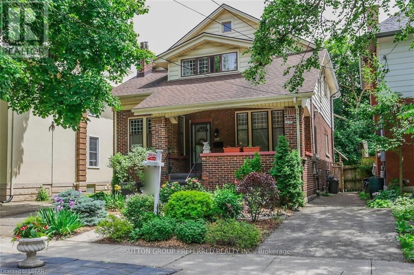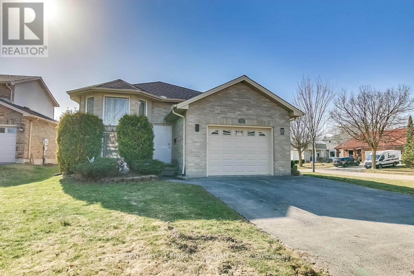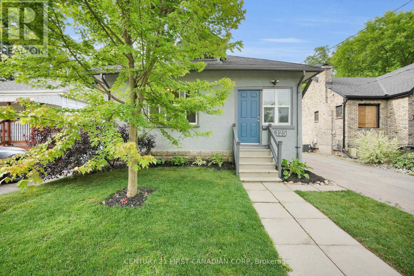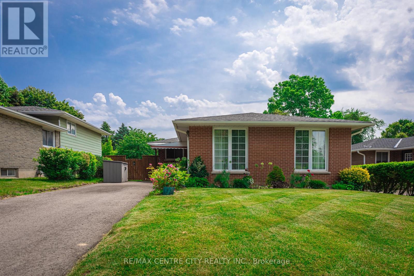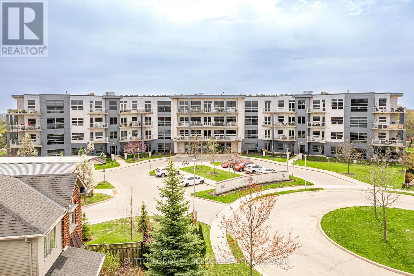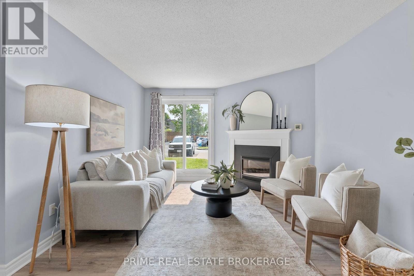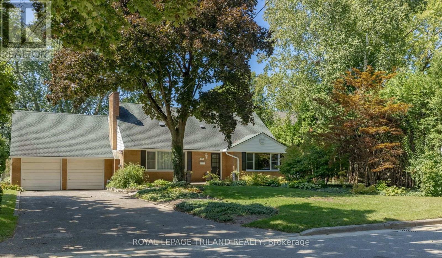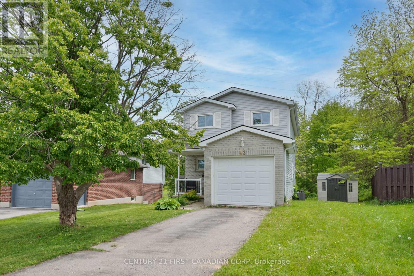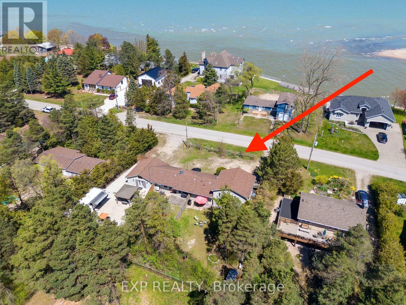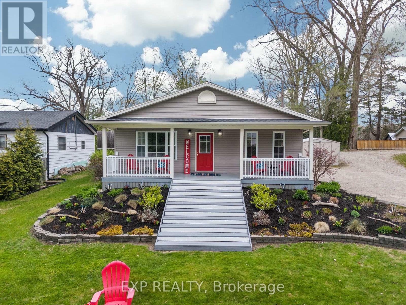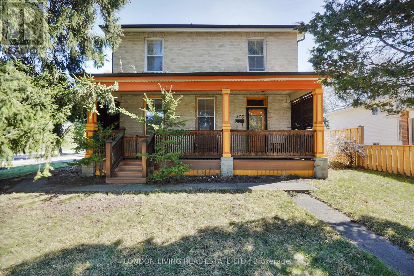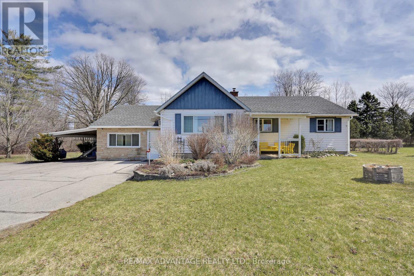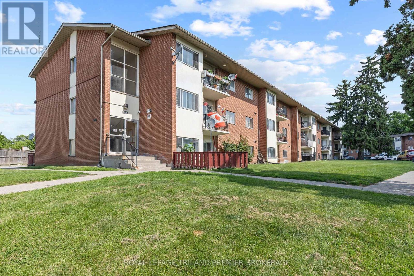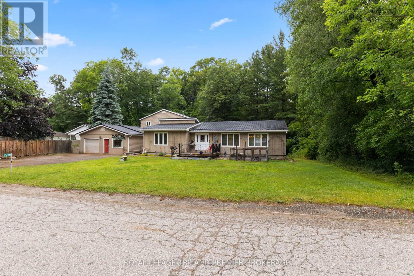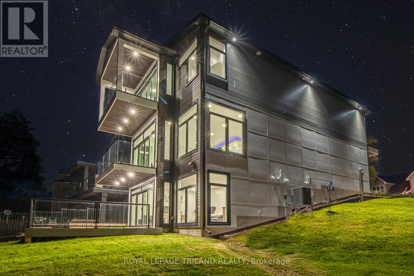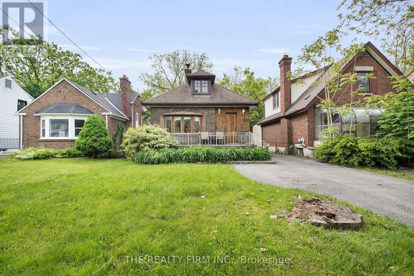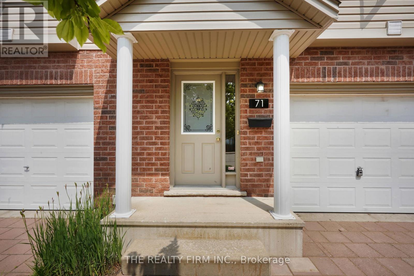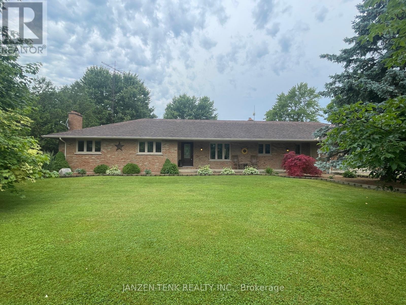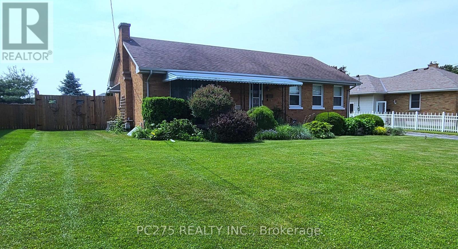Listings
40 Wistow Street
London East (East C), Ontario
40 Wistow Street is nestled in a nice cozy neighborhood, this property has schools, parks, groceries and shopping plaza at walking distance and boasts unbeatable proximity to Fanshawe College, easy access to the 401, steps away to major bus lines, and a quick commute to the downtown area, east rapid transit line will be on Oxford Street.This 4+1 bedrooms, 2 full bathrooms house is ideal for big families or those looking for an income property. Updates include: basement flooring & walls (2025), Gas Stove (2023), Washer (2021), Furnace & A/C (2017), Gas Dryer (2015), Fridge (2014), Windows (2011) The photos are from before the house was rented. (id:46416)
Blue Forest Realty Inc.
159 William Street
Central Elgin (Port Stanley), Ontario
Welcome to your perfect summer retreat! This cozy 2-bedroom, 1-bathroom cottage is nestled in the heart of the picturesque lakeside village of Port Stanley. Just steps from the award-winning Blue Flag Main Beach, and within walking distance to boutique shopping, charming cafes, and top-rated restaurants. Whether you're looking for a weekend getaway or a seasonal escape, this cottage offers the ideal blend of relaxation and convenience. Don't miss your chance to enjoy all that Port Stanley has to offer just in time for summer! This property can be used in all 4 seasons of the year. A street parking permit can be issued through Central Elgin. (id:46416)
Elgin Realty Limited
B118 - 2082 Lumen Drive
London South (South A), Ontario
FIRE SALE! Price includes one SUV parking space in the parking tower, and over $35,000 in upgrades including parking making this the most competitively priced unit in the building. CNN Style as "The new architecture set to shape the world in 2024". Step into the future of sustainable living with this unparalleled offering in London's most coveted neighbourhood the first-of-its-kind net-zero condominium Eve Park. This meticulously crafted 2-bedroom, 2.5-bathroom sanctuary spans 1498 square feet, exuding sophistication and sustainability in equal measure. Every inch of this residence is thoughtfully designed to minimize environmental impact while maximizing comfort and luxury. As you enter, be captivated by the seamless fusion of modern aesthetics and eco-friendly features, from the spacious living area bathed in natural light to the gourmet kitchen equipped with energy-efficient appliances. Retreat to the tranquility of two generously sized bedrooms, each boasting its own en suite bathroom, offering unparalleled privacy and convenience. Embrace outdoor living at its finest on the private terrace surrounded by edible landscaping (to be completed), knowing your carbon footprint remains minimal. This exceptional residence is a testament to sustainable design and a lifestyle where luxury meets environmental responsibility, offering the epitome of modern living in a prime location where every detail has been meticulously curated to elevate your quality of life while preserving the planet for generations to come. Welcome home to the future of urban sustainability. (id:46416)
The Realty Firm Prestige Brokerage Inc.
100 Josselyn Drive
London South (South X), Ontario
Welcome to this spacious 4-Level Back-Split, perfectly nestled on a quiet street in one of White Oaks most desirable neighborhoods. This home offers the ideal combination of space, comfort, and convenience just minutes from major highways, schools, parks, shopping, and all essential amenities. Step inside and discover 3 generously sized bedrooms, 2 full bathrooms, and a thoughtfully designed layout perfect for families or entertaining. The bright, oversized kitchen boasts vaulted ceilings, twin skylights that flood the space with natural light, stainless steel appliances including a gas stove, and direct access to your private backyard oasis. The backyard features a large pergola ideal for summer BBQs, outdoor dining, or simply unwinding after a long day. The main floor offers a sun-filled living room and a spacious formal dining area, while the upper level includes three comfortable bedrooms and an updated 4-piece bath. Relax on the third level in your cozy family room complete with a gas fireplace perfect for movie nights or quiet evenings at home. The lower level provides endless possibilities for a home gym, games room, office, or kids play space. Additional updates include a newer roof, furnace, A/C, and windows offering peace of mind for years to come. Don't miss your chance to own this bright, spacious gem in sought-after White Oaks book your showing today! (id:46416)
Century 21 First Canadian Corp
368 Calgary Street
London East (East H), Ontario
Attention investors! Don't miss out on this unique opportunity to own 8 units across three separate buildings. There's significant potential for value-added opportunities, including the creation of additional units and further development. Conveniently located near Fanshawe College and Argyle Mall, and with easy access to the 401 highway, making these units are appealing to a broad range of tenants. The large parking lot offers ample space for all tenants, plus extra room for visitors. Recent upgrades include all roofs being replaced in 2022, two new boilers (2023), and one new furnace (2021). Four of the 8 units have been fully renovated, leaving the remaining 4 units with great value-add opportunity. Current rental income is $101,168, with potential to reach up to $122,000. (id:46416)
Blue Forest Realty Inc.
602 - 19 King Street
London East (East K), Ontario
Regency Towers...Boutique building at West end of Downtown with beautiful view of river and parkland. Huge windows looking west with the panoramic views to enjoy on TWO balconies. Huge 2 bedroom unit with over 1700 square feet with 2 full bathrooms...including Primary bedroom with full ensuite, a very large walk-in closet and second bedroom with access to second balcony. Separate laundry room, huge dining room open to expansive great room with plenty of natural light. Updates to kitchen include new countertops, built-in oven and cooktop. Power blinds included. TWO UNDERGROUND PARKING SPOTS PLUS A STORAGE ROOM. Walk to the market, park trails, restaurants, shops, Canada Life arena and Old South Wortley Village...truly an outstanding location. A special opportunity and fantastic value for this square footage. Don't miss out. 6 appliances included. (id:46416)
Coldwell Banker Power Realty
107 Langarth Street E
London South (South F), Ontario
Great little bungalow, Investment opportunity, Condo alternative with R2-2 Zoning! Ideally located in Old South Neighbourhood, near Wortley Village but outside Wortley Heritage area - less restrictive for building and development. Lifestyle, walkable community close to schools, shopping and transit routes and bike routes. Hard surface flooring throughout for ease of maintenance. 3 decent sized bedrooms on main, so no fighting who gets which. Kitchen, bath, living room and den overlooking mostly fenced backyard. Basement has great open space and decent height for future plans. 1 Parking in front plus mutual drive with parking for 1 at rear - more possible. Ready to move in. (id:46416)
Sutton Group - Select Realty
631 Main Street
Chatham-Kent (Bothwell), Ontario
Step into your dream home! Built in 2019, this stunning 4 bedroom, 3 bathroom property is nestled in the heart of Bothwell, a charming village community surrounded by nature and wide-open spaces. Thoughtfully designed with modern living in mind, this home features an open-concept layout thats perfect for family life and entertaining. The kitchen is a showstopper, complete with newer appliances, a gorgeous island, and granite countertops, all leading to a deck with a concrete patio and gazebo ideal for summer gatherings. The primary bedroom offers a peaceful retreat with a private ensuite and walk-in closet. Head downstairs to a newly finished basement that add extra living space with a large bedroom, bathroom, and ample storage. Finally, the oversized double garage is perfect for your cars, toys and hobbies. All this home needs is you! (id:46416)
Prime Real Estate Brokerage
52 Beattie Avenue
London East (East N), Ontario
Timeless Brick Home with In-Law Suite & 1.97% Assumable Mortgage. This charming 1 3/4 storey all-brick home perfectly blends century-old character with modern upgrades - plus the rare bonus of a 1.97% assumable mortgage. Set on a large corner lot with a private double-wide driveway, this home features tall ceilings, original trim, cast iron vents, and solid wood doors that speak to its craftsmanship. Hardwood & tile floors - no carpet throughout! Enjoy an updated kitchen with granite counters and stainless steel appliances, leading to a spacious fenced yard with many extra features. French doors connect the living room and family room which feature large windows overlooking the shaded corner lot. Main floor laundry and mudroom give convenient access to the backyard. The 2nd floor holds 3 bedrooms with closet space and a 4-pc bath with jetted soaker tub. A separate entrance to the lower level allows for an in-law suite. The lower level suite comes complete with room for a tenant, 2nd kitchen & 3 pc bath ideal for extended family or rental income. Exterior features include a large private yard with a good mix of sun and shade, a covered front porch with new rails and waterproofing (2025), back deck waterproofing (2024), fully fenced backyard (2021), insulated studio/workshop (2025), garden shed (2021), exterior gas line (2021) and brick repointing (2025). Pride of ownership is evident here! Located near many amenities, including the 401 and downtown London. This house is truly a home which offers character, comfort, and convenience in one package. Suitable for many living situations including families, couples, investors and those looking for some extra monthly income! (id:46416)
RE/MAX Advantage Realty Ltd.
2 - 155 Boullee Street
London East (East C), Ontario
Stylish. Spacious. Strategic. Welcome to 155 Boullee St, a fully renovated, move-in ready townhome that checks all the boxes for smart buyers and investors. With brand-new stainless steel appliances, no carpet anywhere, spacious bedrooms, and generous closets, this home blends function with flair. Immediate possession means you can start freshor start earningright away. Located minutes from Fanshawe College (6 min) and Western University (7 min), with a bus stop just 180m away, its a commuters dream and a student rental jackpot. This pet-friendly unit is part of a well-managed complex where maintenance covers key essentials, making budgeting a breeze. Whether youre stepping onto the property ladder or growing your portfolio, this one delivers serious bang for your buck. ** Brand new stainless steel Refrigerator and Stove (id:46416)
Century 21 First Canadian Corp
310 - 733 Deveron Crescent
London South (South T), Ontario
Enjoy an Active Lifestyle in a Prime Location! Welcome to 310-733 Deveron St., a spacious 3-bedroom end-unit condo perfectly positioned for those who love the outdoors. Step outside and find yourself just moments from the natural beauty of Westminster Ponds, offering endless opportunities for exploration. The convenience of a nearby dog park will be a huge bonus for pet owners. This move-in ready home features fresh paint, new light fixtures, and a new A/C (2024). Plus, enjoy easy access to shopping, public transit, Highway 401, and Victoria Hospital, creating a truly effortless living experience. Book your showing today and discover your new community! (Photos are virtually staged) (id:46416)
Royal LePage Triland Realty
175 Fourth Avenue
Kitchener, Ontario
Welcome to 175 Fourth Avenue, a warm and well-maintained mid-century semi-detached home in a scenic pocket of Kitchener. This charming two-storey property offers three spacious bedrooms, one updated bathroom, and a bonus partially finished basement with its own separate walk-out entrance ideal for a home business setup or future rental potential. Inside, you'll find a bright and inviting living space with original hardwood flooring and an extra-large front window that frames serene sunset views over the park across the street. The kitchen and dining area are combined for easy everyday living, and the entire interior has been freshly painted in 2024. A newly renovated bathroom (2018) adds modern comfort, while the dedicated laundry room, complete with a 2018 washer and dryer, brings everyday convenience. Outdoors, enjoy a large, fully fenced backyard featuring a garden oasis with raspberry bushes and a mulberry tree perfect for summer lounging or family play. A brand new AC unit (2024) ensures seasonal comfort, and parking for up to three vehicles in the private driveway. The location offers unbeatable walkability: just steps to three parks, hiking trails, riverfront paths, shopping centres, and the LRT with a Go Train connection. Families will appreciate walking-distance access to public, Catholic, and private schools, as well as a nearby recreation centre with an outdoor pool just two minutes away. This smoke-free, pet-free home is in excellent condition and move-in ready. Fully furnished options are also available upon request. (id:46416)
Fair Agent Realty
742 Mount Pleasant Road
Brant (Brantford Twp), Ontario
Experience the uniqueness of this stunning half-acre property in the sought-after, charming Mount Pleasant community! The curb appeal includes a long driveway and mature trees outlining the grounds on this 324 ft. lot. The gorgeous cozy home on this property is meticulously renovated from top to bottom. Updates include: a new Furnace, Roof, Windows, all-new Plumbing, new 100 AMP panel, Spray Foam Insulation, Natural Gas installation, Municipal water installation, new Water Heater owned; and the back addition of a mudroom & bedroom. The high-end hardwood flooring, marble & ceramic tiles, quartz countertops, custom cabinetry, and custom blinds were carefully chosen in every room and add to the luxury of the home. The generous open-concept kitchen and dining area are perfect for home chefs and family gatherings. You can also enjoy a summer bbq with friends on the new back deck. And finally, the detached 628 sq ft. garage has space for the perfect workshop, and there's plenty of room for extra storage. Enjoy walking distance to quality restaurants, quaint shops, and nature park trails. 20-minute drive to Brantford & Paris, ON. (id:46416)
Sutton Group - Select Realty
44 Riverbank Drive
St. Thomas, Ontario
Welcome to 44 Riverbank Drive a well-cared-for, custom Hayhoe Home tucked away in a quiet, established neighbourhood in St. Thomas. This spacious bungalow was designed with comfort and everyday living in mind, offering a practical layout, quality construction, and the kind of warmth that makes a house feel like home. Step inside and youre greeted by hardwood flooring, tall ceilings, and a bright, open main level that offers both function and flexibility. At the centre of it all is the kitchen well-proportioned and thoughtfully laid out connecting easily with the dining area and living room, making it a natural gathering place for meals, conversation, or quiet moments at home. From the living area, step outside to the private backyard where a stamped concrete patio provides a great space for outdoor dining or evening unwinding. Theres even a hot tub hookup ready to go, offering the potential to create your own backyard retreat. The main floor also features two bedrooms, including a large primary with walk-in closet and a private ensuite, as well as a second full bath and bedroom ideal for guests, kids, or a home office. Downstairs, the finished basement extends your living space with a spacious rec-room, a third bedroom and a large utility room with plenty of storage and laundry - laundry hook-up is still in mudroom as well. A newer roof (2017), double car garage, and mature lot all add to the appeal. Whether you're right-sizing, relocating, or simply looking for a home that offers lasting value in a great location, 44 Riverbank Drive is a place youll be proud to call home. (id:46416)
Prime Real Estate Brokerage
203 Grove Street
Norfolk (Simcoe), Ontario
***DUPLEX*** PRICED TO SELL - This two-story duplex is a turn-key investment opportunity, featuring a cash-flow-positive setup. Fully tenanted with fantastic tenants offering peace of mind and steady income. Situated on a large, mature corner lot in the heart of Simcoe, this versatile property offers the best of both worlds - whether you're looking for a prime investment or a place to call home. Tenants are currently on month-month basis and would require 2 months notice if the buyer wanted the property as their residence. Laundry is located in the lower level walk down with separate side door to basement. Metal Roof offers longevity. 200 amp panel. This Duplex offers separate hydro, separate gas and separate water meters, no A/C, Forced Air Gas Heat, 6 car parking lot, close to all amenities. Water heater 8-10 yrs old. Added photos to show empty prior to tenants. Priced to sell, this is your chance to own a cash-flow-positive investment with incredible ROI potential. Do not miss out on this rare opportunity to add an already tenanted, income-generating property to your portfolio. Navigating todays market can be challenging, but this property makes it easier. Upper unit pays $1,300 + utilities, lower unit pays $1,200 + utilities. Invest in your future. Schedule a viewing today! Please allow 24hr notice for showings (id:46416)
Exp Realty
87 Sir James Court
Middlesex Centre (Arva), Ontario
Welcome to St. Johns Estates, an exclusive and highly sought-after enclave in Arva, where luxury and tranquility meet. This exceptional 4-bedroom, 5-bathroom bungalow offers over 5,000 sqft. of beautifully updated living space on a private, pool-sized lot in a quiet cul-de-sac. Just steps from Medway High School, one of the city's top-ranked schools. Thoughtfully renovated in 2020, this home features new flooring, carpeting, fireplaces, California shutters, light fixtures, a complete kitchen renovation with high-end appliances, modernized bathrooms, a full repaint, and updated main-floor windows. The main level offers an office, 3 bedrooms, 2.5 baths, a dedicated dining room, two living rooms and a stunning four-season sunroom which is heated and cooled for year-round enjoyment. The finished lower level includes ample storage, a large recreation room, great room, an additional bedroom, 2 full baths, an exercise room, and direct access from the oversized 3-car garage, offering excellent versatility. Additional features include a 6-car driveway, 200A electrical service, and a brand-new air conditioner (2024). Homes in this prestigious, generational neighbourhood rarely become available don't miss this opportunity. Book your private showing today! (id:46416)
Keller Williams Lifestyles
10221 Shoreline Drive
Lambton Shores (Grand Bend), Ontario
SOUTHCOTT PINES PREMIUM LOCATION 1 ROW FROM LAKEFRONT | GRAND BEND DEEDED BEACH LIVING AT ITS BEST w/ MASTER BED WINDOW 100 MTRS FROM THE SOUND OF WAVES LAPPING UP ON SHORELINE | EXQUISITE & YOUNG ARTS & CRAFTS 4 SEASON CUSTOM HOME BY STEEPER | 2 MASTER SUITES | IN-FLOOR HEAT | SENSATIONAL OCTAGONAL 21 FT FIREPLACE GREAT ROOM w/ FLOOR to CEILING WINDOWS FRAMING IN A PRIVATE FOREST | EXCEPTIONALLY SECLUDED LOT! This 4 bath 3 bed (+ "4th bed" bunky/sleeping area in lower) offers 2800 SQ FT of impeccably well-kept & well-finished living space w/ another 600 SQ FT of unfinished floor space to grow into in lower (3452 SQ FT floorspace total). The layout offers something for everyone in the family w/ a main level master w/ ensuite bath, a spacious cherry kitchen/dining area walking out to the natural gas serviced BBQ deck & featuring tasteful granite & a large island + tons of cabinet space & a premium cabinet ready fridge, a large sitting room/formal dining room/or 4th bed, mud room, addt'l bathroom, & main level laundry. The most impressive main level space however, which is possibly one of the most extraordinary rooms in Southcott Pines, is the 21 FT high octagonal fireplace great room walking out to a large sundeck & overlooking mature pines & oaks w/o a neighbor in sight! This room alone is a feature that was a significant upgrade on this impressive custom home, along w/ the Romeo & Juliette balcony style bedroom looking down into this incredible space from the 2nd floor. Also on floor 2, you get a 2nd master suite w/ ensuite bath & walk-in closet + a handy office area at the top of the open staircase. The lower level, all over in-floor radiant gas heat, offers a large open space w/ a family room + a sleeping area (4th bed), a full bath (4th bath) along w/ a separate entrance from the garage fostering massive potential for a 2nd suite! Serious value here folks, w/ low maint. gorgeous stone & perennial landscaping to enjoy as you take that 1 min walk to the beach! (id:46416)
Royal LePage Triland Realty
6210 Confederation Line
Warwick (Watford), Ontario
Situated on 4.75 picturesque acres near Watford, Ontario, this stunning two-story home blends modern design with natural beauty. Bear Creek borders one side of the property, while mature evergreens provide privacy on the other two. This 3 bedroom, 2.5 bathroom home offers modern chalet-inspired architecture and includes an attached two-car garage and striking design throughout and a detached 40ft x 60ft barn with shop. Inside the home, the spacious kitchen is a chefs dream, featuring a wood burning fireplace, built-in stainless steel appliances, a countertop range, on an impressive quartz island with an eating bar, and a butler's pantry hidden behind a sliding barn door. The kitchen flows into a bright dining area with double doors opening to a sun deck and patio overlooking the lush backyard. The spacious, sunken living room offers vaulted ceilings, and floor-to-ceiling windows. Additional main-floor highlights include a private office with custom cabinetry, a large laundry room with garage access, and a two-piece bathroom. Upstairs, a lofted landing overlooks the main floor. The primary suite features a private balcony, a spa-like ensuite with a glass-enclosed shower and double sinks, and a walk-in closet. Two additional large bedrooms, one with a walk-in closet, share a stylish four-piece bathroom. The finished walk-out lower level provides ultimate flexibility, with a rec room, wood-burning fireplace, custom bar, games area, and a playroom or lounge. A home gym completes this level. Outside, enjoy the expansive backyard with a patio and screened-in gazebo, ideal for entertaining or relaxing. The 40x60 detached barn includes a heated shop with wood-burning and electric baseboard heat, plus 60-amp service, while the home features 200-amp service. Located just a short drive from downtown Watford and all its amenities, this property offers a unique combination of rural charm, modern convenience, and room to live, work, and play. (id:46416)
Century 21 First Canadian Corp
17 - 3046 Springmeadow Road
London South (South W), Ontario
Welcome to 3046 Springmeadow. This 1860 sq. ft. home features 3 bedrooms, 3 bath with attached garage in a great South end location with excellent quick access to the 401 & Westwood Shopping Center (1km). Like new and in immaculate condition, functional layout with open concept kitchen & great room. This kitchen offers beautiful stainless steel appliances, pantry, backsplash & quartz countertop. Patio door off dining room to your private patio to enjoy outdoor living space. 3 bedrooms upstairs including Master large enough to accommodate a king-sized bed with closet, gorgeous 3-piece ensuite with standing shower. Large foyer and storage area on the lower level. There is plenty of guest parking. Just down the street from a great playground with basketball court. Just move in and enjoy! (id:46416)
Pc275 Realty Inc.
1762 Owen Lane
London North (North I), Ontario
Welcome to this stunning 4-bedroom, 3-bathroom home that perfectly combines modern living with comfort. Built just two years ago, this property boasts a pristine condition and meticulous attention to detail.As you enter, you'll be greeted by a spacious open-concept living area filled with natural light, ideal for both entertaining and everyday family life. The contemporary kitchen features sleek appliances, ample counter space, and a stylish island, making it a chefs dream.The four generously-sized bedrooms offer plenty of space for relaxation, with the master suite including a luxurious en-suite bathroom for added privacy. Situated in a friendly and desirable neighbourhood, and is conveniently located near parks, schools, and shopping centres. Enjoy the peace of mind that comes with living in a community known for its safety and friendly atmosphere. (id:46416)
Team Glasser Real Estate Brokerage Inc.
387 Front Street
Central Elgin (Port Stanley), Ontario
Welcome to 387 Front Street is an exceptional custom-built home perched high bove the village with dramatic lake views from your main living areas. The rear yard offers privacy and a natural ravine setting. You are way above the hustle and bustle but just a short walk to all of Port's coastal ameneties, delicious restaurants, shopping and our blue flag beach. Design features such as private entry to the primary suite make generating income a real way to hack your mortgage while not costing you the opportunity of staying at your cottage during prime time. This gem also features a detached garage that potentially could be converted into an accessory dwelling on the property for maximum value. Above grade, the home features 3 luxurious bathrooms and 2 well appointed bedrooms; the master with a large walk-in closet. On the second level, expansive windows flood the space with natural light and provide uninterrupted vistas of Lake Erie. The ceiling vault elevates the living space. The kitchen is well equipped with high-end appliances, ample counter space, and a large pantry. The basement is ready for your finishes. It has dry-core flooring and drywall already installed, it also has a rough in for bathroom and sump pump with battery backup. It's a 13 year old custom home with room for your own touches and value adds. Don't miss out! (id:46416)
Royal LePage Triland Realty
172 Frederick Street
Southwest Middlesex (Wardsville), Ontario
Welcome to 172 Frederick Street in the heart of Wardsville, where comfort, charm, and space come together. This well-kept sidesplit sits on a spacious lot surrounded by mature trees, with a fully fenced yard that is perfect for privacy, play, and hosting friends and family. Step inside to a unique split layout. The foyer leads either down to a full unfinished basement with laundry, or up to a main level that immediately draws you in. Vaulted ceilings, dark exposed beams, and rich laminate flooring create a space that feels both elevated and welcoming. The living room, dining area, and kitchen connect openly, making it just as easy to unwind as it is to entertain. The kitchen features bright white cabinets, stainless steel appliances, a large centre island, and plenty of storage. It is a space that feels as functional as it is beautiful. Just off the dining area, sliding doors open to a large walkout deck with a wood pergola above, offering a cozy outdoor extension of your living space. A two piece bath is tucked just off the main level for convenience. Upstairs, you will find four bedrooms and a full four piece bathroom. The layout works well for growing families, guests, or working from home. Downstairs, the clean open basement is ready for storage, a workshop, or future plans. The backyard is the true highlight. A multi level deck, a fire pit, a playground with a trampoline, a pond, and a shed all come together to create a space made for summer nights, playtime, and peaceful mornings soaking up the sun. Extras include an attached garage with space for two cars, newer windows, furnace, AC, hot water heater, and all appliances included. You are just 5 minutes from Newbury and under 45 minutes to London. With the golf course, parks, and library nearby, this home offers a lifestyle that is easy to love both inside and out! (id:46416)
Rinehart Realty
841 Dufferin Avenue
London East (East G), Ontario
Heritage block of Dufferin! Best block in Old East Village! A special neighbourhood of well kept, mostly single family brick homes, with a real family feel and many designated historical properties. A craftsman style duplex which was formerly a single family home and makes a prefect main floor owner occupied property with spacious mortgage helper upstairs. Charm and Character as well as functional. Huge lot. Attractive curb appeal, full front porch and lovely landscaping. Both units have 2 beds plus a den! and laundry facilities too. Main floor unit has access to basement. Each unit has a separate drive, private entrance, fireplace and separate hydro meters . Great income too. Floor plans under photos. (id:46416)
Sutton Group Preferred Realty Inc.
26 Stoneycreek Place
London North (North C), Ontario
Location, Location, Location! Welcome to 26 Stoneycreek Place situated on a quiet cul-de-sac in the sought after Stoneycreek neighbourhood! This 3 + 2 bedroom raised ranch has three spacious bedrooms on the main level along with a kitchen / dinette on gleaming cherry & oak hardwood floors, large dining room, a living room and four-piece bath. The entire upper level boasts wooden floors, lots of light and space. On the lower level you have two more bedrooms, an office/den, a large great room with an electric fireplace and lots of light from the bay windows. The laundry room offers loads of storage space and the four piece bath. Step outside to enjoy your two-tiered deck privately surrounded by Dwarf Korean Lilac trees with a retractable awning.Some of the more recent updates include beautiful quartz counters in the kitchen, freshly painted rooms, newer flooring, upgraded blown-in insulation and more that makes this home move in ready.Conveniently located a short walk to Constitution Park, which has a public playground, splash pad, soccer field, and a basketball court. The highly rated schools Stoney Creek PS, A.B. Lucas SS, and Mother Teresa Catholic SS are all within walking distance with Home Depot, Sobeys and Masonville Mall minutes away. Enjoy the Stoney Creek Valley Trails, the Stoney Creek Community Centre, YMCA & Library, and plenty of other amenities, all close by. This hidden gem is a must see. Book your showing today. (id:46416)
Century 21 First Canadian Corp
125 Weston Street
London South (South H), Ontario
Location, location, location! Situated just steps from Londons scenic river and trail system, and mere minutes to downtown, schools, parks, shopping, and transit this home offers the perfect balance of nature, city access, and community charm. Welcome to 125 Weston Street, a charming detached bungalow nestled on an extra-deep 159-foot lot in one of Londons most walkable and family-friendly neighborhoods. This thoughtfully maintained 3-bedroom home blends vintage character with modern updates, offering comfortable living both inside and out. Step into a bright, open main floor featuring generous principal rooms with hardwood flooring, stylish fixtures, and an abundance of natural light. The kitchen is well-equipped and ready for your personal touch, while the spacious living and dining areas provide plenty of room to entertain or relax. Downstairs, discover a large lower level ideal for a rec room, home office or gym expanding your total living space to over 2,000 square feet. From the family room step outdoors and enjoy your private retreat with a 17 x 15 deck, partially fenced treed backyard perfect for pets, kids, or weekend BBQs. The single-car detached garage and private drive comfortably accommodate up to 4 vehicles. Schedule your private viewing today! (id:46416)
Century 21 First Canadian Corp
482 Castlegrove Boulevard
London North (North K), Ontario
For the first time in over 40 years! This cherished 3-bedroom, 2-bathroom home is full of character and endless potential. Ideally located on a direct bus route to Western University and close to groceries, shopping, fitness centres, and restaurants. Convenience is at your doorstep, making it a perfect fit for students, families, or investors.Recent updates include a new furnace and heat pump (2024) and roof (2015), offering peace of mind for years to come. The lower level features two spacious living areas, suitable for a potential additional bedroom, providing excellent in-law or income suite potential. Don't miss this rare opportunity (id:46416)
RE/MAX Centre City Realty Inc.
307 - 1705 Fiddlehead Place
London North (North R), Ontario
Welcome to North Point Lofts! This is the one you've been waiting for! Impressive open concept 1730 sq ft condo with 10 ft ceilings and 8 ft windows! The perfect layout to accommodate your big comfy furniture and cherished dining room suite. You can even bring your grill to hook up to the gas line on the balcony. Right sizing with this condo means you don't have to give up anything other than the outdoor maintenance. Spend your time enjoying a morning coffee on the expansive balcony or sipping your favourite cocktail while watching the gorgeous sunsets. The living, dining, and kitchen combine to offer you a grand setting for entertaining. With views of the gas fireplace, the chefs kitchen with quartz counters, gas cooktop, built in oven and microwave help to make meal prep a breeze. The expansive island is a great option for a buffet, casual dining, and offers extra prep space. When it's time to relax, the primary bedroom welcomes you with its own access to the balcony, ensuite bath, and walk in closet. The second bedroom is conveniently opposite another full bathroom. The guest bathroom is discreetly tucked away just off the entrance past a double coat closet and double storage closet. The laundry/utility room offers a full size washer/dryer and lots of extra space to store your treasures. These elegant surroundings are carpet free with easy care engineered hardwood flooring and tile. Great location close to Masonville Place, University Hospital, Western, as well as many shops, services and restaurants. Book your showing today! (id:46416)
Sutton Group - Select Realty
102 - 725 Deveron Crescent
London South (South T), Ontario
Whether you're starting out or slowing down, this main floor one bedroom condo delivers comfort, convenience, and value all in one.Equipped with a cozy gas fireplace, in suite laundry, and a spacious layout that feels just right. Enjoy the rare luxury of a salt water in ground pool, fitness centre, and community room, yours to enjoy all season long. Minutes from the 401, Victoria Hospital, grocery stores, pharmacies, and public transit, this is an ideal spot for commuters, retirees, or first time buyers who want less stress and a convenient lifestyle. Well managed, move in ready and priced to sell in a location that works for you! (id:46416)
Prime Real Estate Brokerage
1631 Kathryn Drive
London North (North A), Ontario
Welcome to 1631 Kathryn Drive, a beautifully maintained 2-storey home nestled in the heart of Masonville. Set on an expansive 75' x 160' lot, this 1962-built gem boasts meticulous landscaping and an oversized heated inground pool - perfect for summer entertaining. Inside, charm meets function with original hardwood flooring throughout most of the main level. The bright and airy layout is enhanced by large windows that flood the space with natural light. The formal living room features a striking stone, wood-burning fireplace and flows seamlessly into the elegant dining room. The white kitchen offers ample storage, updated stainless steel appliances, and connects to a spacious mudroom with laundry - providing direct access to the backyard oasis. The main floor features two bedrooms, including the primary suite, and a 4-piece bath. Upstairs, you'll find two generously sized bedrooms (one with updated carpet, the other retaining original hardwood) and another full 4-piece bathroom.The unfinished lower level is a blank canvas ready for your vision. Notable updates include: shingles (approx. 2011), furnace (2013), central air (2023), gutters/downspouts on the front of the home (2023), and pool liner (2019). Located in the highly sought-after Masonville P.S. and Lucas SS catchment. Walk to CF Masonville Place, trails, parks, and enjoy quick access to Western University and nearby hospitals. A rare opportunity to own a classic home on one of Masonville's premier streets! (id:46416)
Royal LePage Triland Realty
42 Eula White Place
London South (South J), Ontario
Welcome to this charming 3-bedroom, 2-storey home backing directly onto a lush greenbelt offering rare privacy and a serene natural backdrop! Enjoy peaceful mornings and quiet evenings with no rear neighbors, just the sounds of nature. Inside, you'll find a spacious layout perfect for families, with bright living areas and room to grow. A true retreat that combines the best of comfort, privacy, and location! This home is designed for both comfort and style, with thoughtful upgrades throughout. Step inside to a spacious foyer featuring elegant marble tile flooring, setting the tone for the quality finishes you'll find throughout the home. The heart of the home is the stunning kitchen, complete with granite countertops, an oversized Blanco undermount sink, pot filler tap, travertine backsplash, and peninsula bar perfect for casual dining or entertaining. Enjoy ample storage, soft-close drawers, crown molding, and under-cabinet valance lighting that adds warmth and sophistication. Upstairs you will find 3 spacious and bright bedrooms, with a Bathfitters updated bathroom. The fully finished basement offers even more living space, featuring a wet bar ideal for hosting or relaxing movie nights. Additional highlights include a single-car garage with convenient inside access, and a private backyard that opens to green space with a 2 tier deck, firepit and quiet reading nook nestles within nature! This is a rare opportunity to own a well-crafted home in a tranquil setting with upscale finishes throughout. (id:46416)
Century 21 First Canadian Corp
7495 Dune Drive
Lambton Shores (Port Franks), Ontario
A Rare Opportunity in the Heart of Port Franks Dual Cottages on One Stunning Property! Welcome to a truly unique and rare find. Two fully self-contained cottages within one attached building, offering the ultimate in versatility, comfort, and charm. Whether you're looking for the perfect beachside family retreat, an income-generating rental property, or a multigenerational cottage escape, this one-of-a-kind offering checks every box. Located just steps from the beautiful private beach, and a boat launch is just 150 meters away, this spacious property boasts two distinct living spaces. The main floor bungalow features two cozy bedrooms, a full kitchen, two bathrooms, and a large recreation room perfect for family gatherings and entertaining. Step outside and enjoy not one, but two private fenced-in yards: one smaller courtyard-style yard in the center of the property, and a large cement patio in the rear complete with a gazebo for hosting larger groups or simply relaxing in privacy. The attached raised bungalow is a private oasis, offering three additional bedrooms, two full bathrooms, a full kitchen, and a front deck with a stunning view of Lake Huron just across the road. The private fenced-in backyard ensures your own quiet space to unwind or enjoy family barbecues. This property offers a rare blend of privacy, community, and convenience in one of Ontario's best-kept secrets, Port Franks. Known for its quiet charm, friendly atmosphere, and natural beauty, this lakeside town is home to unforgettable summer memories, local favourites like Grogs and McPherson's Restaurant, and iconic spots like Chicken Island and the Sand Hills. Live in one unit and rent the other, or host extended family with ease. This versatile property is ready to meet your needs. Opportunities like this are incredibly rare. Book your private showing today and experience what makes Port Franks so special. (id:46416)
Exp Realty
7652 Riverside Drive
Lambton Shores (Port Franks), Ontario
Attention families, retirees, and Income Property Buyers! A rare opportunity awaits in Lambton Shores welcome to After Dune Delight, one of the area's most established and successful vacation rentals. Located in the heart of Port Franks, this fully renovated, over 2400 square feet of finished space, character-filled property rents for $500/night with a loyal, returning clientele. Whether you're looking to generate passive income or secure a private family getaway, the options are endless. This spacious home features 2+2 bedrooms, 2 full baths, and a half bath on the lower level. The main floor boasts an open-concept kitchen, dining, and living space. The kitchen is equipped with a large island, built-in microwave, and dishwasher, perfect for entertaining. The cozy living room includes a gas fireplace and walkout to a charming covered front porch ideal for bird watching or enjoying your morning coffee. Also on the main level: a spare bedroom, main bath, laundry, and an oversized master suite with a stunning 3-piece ensuite, a walk-in closet, and private access to a fenced-in sun patio complete with a hot tub and seating area. The fully finished lower level offers two additional bedrooms, a recreation room perfect for movie nights or billiards, a 2-piece bath, and a dedicated storage room. Just a short walk to both the beach and marina, this beautifully decorated home truly captures the spirit of coastal living. Every detail has been thoughtfully curated to create a relaxing, beach-inspired experience. Don't miss out on this exceptional investment opportunity. Schedule your private showing today, and hopefully we will see you at the beach real soon! (id:46416)
Exp Realty
8 Oliver Crescent
Zorra (Thamesford), Ontario
You will love the country atmosphere just outside the city.This beautiful 2-storey home is located on a quiet street in Thamesford, half way between London and Woodstock. With Summer just around the corner, you will love the backyard with its heated, salt-water pool, huge deck, cabana with an outdoor bar, a separate change room, and care-free concrete. No problem having guests over with a three car garage and triple private driveway. Just off the welcoming foyer is an office with a large window, and to the other side, a powder room, laundry and closet with access to the garage. The foyer leads to the heart of the home, open concept living room with gas fireplace, dining room and kitchen. You will love the large, separate pantry! Upstairs is the primary bedroom with walk-in closet and ensuite bath, main bath and three additional good-sized bedrooms. The full basement is also finished, providing more living space! Cozy family room with fireplace, a large bedroom, 3 pc bath, utility/storage and a spacious cold room. This home has it all including central vac, and with all the amenities you can vacation right in your backyard! (id:46416)
Exp Realty
503 Baseline Road E
London South (South G), Ontario
Situated in sought after "Old South"! This Century home exudes character and charm. From the relaxing verandah to the inviting foyer with a beautiful unspoiled oak stair case. This home features spacious living/dining rooms to main floor family room with hardwood floors, exposed brick and built-in cabinets, updated kitchen and electrical panel, roof 2017. 2 gas fireplaces, 3 bedrooms and 1.5 baths and much more. Just minutes to Wortley Village, L.H.S.C and schools. Also located on a major bus route with one bus to all the hospitals and the university. (id:46416)
London Living Real Estate Ltd.
7 Thistle Court
Tillsonburg, Ontario
Prepare to fall in love with this stunning, one-of-a-kind 4-bedroom property that redefines the meaning of "home"! This contemporary beauty features a double car garage and offers over 4000 sq. ft. of luxurious living space and features an incredible private spa experience right inside your own home. Indulge in your own heated indoor pool, infrared sauna, cold plunge, and hot tub - true retreat for relaxation and rejuvenation.For those who love to entertain, this home has it all. Your guests will be blown away by the pool lounge/party room and bar overlook the beautiful pool area. This space offers year-round staycation vibes and includes a tropical change room and 2-piece washroom for added convenience.The features of this home are endless - 4 spacious bedrooms, 3 of which have private balconies with views of the serene backyard and ravine, perfect for enjoying nature in any season. The main level welcomes you with a grand foyer, leading to a large living room and dining room separated by a striking two-sided fireplace. The kitchen offers space for an eat-in area or coffee bar, There is also a family room (currently used as an office), 2-piece washroom, and a laundry room. You will have easy access to outdoor spaces from both the dining and family rooms. Upstairs, holds 3 bedrooms and 2 full bathrooms. Primary suite is nothing short of a sanctuary, with a walk-through closet and ample space for a king-sized bed. Enjoy the two-sided gas fireplace, which can be enjoyed from both the bedroom and the luxurious en-suite bath, complete with a soaker tub where you can soak in nature views. Step outside onto your private balcony for the perfect spot to sip your favourite drink while surrounded by tranquil beauty.The lower level is a showstopper, complete with the indoor pool, pool lounge/bar, 2-piece washroom, and change room. Patio doors open to the deck, offering scenic 4 season views of the ravine.This home is the perfect blend of luxury, relaxation, and entertainmen (id:46416)
Streetcity Realty Inc.
2678 Dorchester Road
Thames Centre, Ontario
225' Frontage! Welcome to 2678 Dorchester Rd. This home sits on an almost 1 acre lot on the fringe of London in beautiful Dorchester. The New Subdivision of The Boardwalk at Millpond, plus the future proposed subdivisions of Hawthorne Park and Acorn Valley are a short distance away. The home itself is a 3 bedroom ranch that has been lovingly cared for over the years. The large living room is perfect entertaining with lots of natural light and open sightlines to the Kitchen and dining area. There are three good size bedrooms and a full bathroom with double sinks. Bonus room is currently used as a hobby sewing room but has lots of potential for someone wanting to have a home business or to potentially set up a Granny suite. Spend summer nights relaxing in the cozy Sunroom and enjoy views of your own nature park! Unpack the potential of 2678 Dorchester Rd. A short drive to Exit #199 at the 401, Dorchester, Grocery stores, schools, restaurants, and so much more. (id:46416)
RE/MAX Advantage Realty Ltd.
109 - 1176 Hamilton Road
London East (East O), Ontario
Smart start or savvy investment in East London! This updated 2-bedroom, 1-bathroom main floor condo offers unbeatable value with direct private access from outside, meaning no stairs or shared entryways! The open-concept layout is both functional and stylish, making it easy to attract quality tenants or enjoy yourself as an owner-occupant. With condo fees covering heat and water, with hydro as the only utility to pay, this property is budget-friendly and low-maintenance. Additional features include one assigned parking space, on-site laundry, and a prime location just minutes to the 401, shopping, and public transit. Whether you're building your portfolio or a first time buyer getting into the market, this is the opportunity you've been waiting for! (id:46416)
Royal LePage Triland Premier Brokerage
7710 Clayton Street
Lambton Shores (Port Franks), Ontario
Unique Residential & Commercial Opportunity in desirable Port Franks! Welcome to this beautifully maintained and updated bungalow nestled in the charming lakeside community of Port Franks. Situated on a quiet treed lot, this property offers incredible potential for homeowners, investors, business owners or a combination to suit any buyer. The spacious main home features a bright and airy open-concept layout boasting a large kitchen loaded with storage, stainless steel appliances and wrap around island with two-tier breakfast bar; 2 bedrooms and 2 full bathrooms including primary suite with walk in closet and spa-like ensuite; living room with laminate flooring; dinette with direct access to the backyard; convenient main floor laundry; and office space with built-in shelving. Enjoy your morning coffee and the sounds of nature in the private treed backyard or on the generous front deck. A large detached garage/workshop has 200amp service, 2-piece bathroom, and sink with counter and shelving providing ample space for hobbies, storage, parking or entrepreneurial use. At the rear of the property, you'll find a two-storey dwelling with two self-contained apartment units with shared laundry hook-up, including main floor one bedroom unit and upper unit with two bedrooms plus den, kitchen with dishwasher hook-up, along with private deck - ideal for rental income or visits with extended family. Whether you're looking for a peaceful home base, an income-generating property, or a unique business opportunity, this one-of-a-kind property offers endless possibilities in a sought-after location near beaches, trails, and amenities. Dwellings are all well insulated, 2 operate. septic (apartment & shop share one). Updates include: Furnace and A/C 12 yrs, metal roof 10 yrs, shop metal roof 6 yrs, windows and exterior doors 13 yrs, kitchen 13 yrs, main bath 12 yrs, ensuite 7yrs, extension on rear of home 13 yrs, soffit and fascia 13 yrs, gazebo 3yrs (all ages are approximate). (id:46416)
Royal LePage Triland Premier Brokerage
29 Sauble River Road
Lambton Shores (Grand Bend), Ontario
GRAND BEND CONTEMPORARY LUXURY RIVERFRONT HOME W/ PRIVATE BOAT DOCK | PREMIUM UNPRETENTIOUS PERFECTION: This stunning one of a kind 5 bed/4 bath masterpiece is one of the most impressive waterfront homes in GB. With spectacular & distinctive high-end finishing from top to bottom, the comprehensive variety of indoor & outdoor living spaces across the 3 mind blowing levels showcase classy & dramatically efficient use of space w/ all of the modern features one would expect w/ a 3 yr young home still under warranty. This truly unique beach house is simply begging for an eminent watercraft to be docked 30 ft from your riverfront door. A list of exceptional features is available upon request, featuring premium HVAC componentry including a smart capable modulating furnace w/ infinite speeds, modulating A/C system, Southern Comfort 4 season triple insulated windows, top of the line exterior lifetime composite products including Artisan Aspyre siding, hot water recirculation system, 3 gas fireplaces, in-floor radiant heating (hot water) in the lower level & fully insulate/HEATED garage, 10 ft ceilings on main & 9 ft in upper & lower levels, multi-color multi-phase ceiling lighting, solid core doors, staircase lighting, stalwart steel roof, & the best darn tile work in Grand Bend! The list goes on & on. The airy feel of the large principal rooms is ideal for large family gatherings or entertaining, a characteristic of this home that is amplified by the endless covered & uncovered outdoor balconies & decks constructed w/ Dectec membranes & Trex composite decking. As you approach the riverfront, the quality of this property remains evident w/ the permanent fixed docking on piers engineered to accommodate a boat lift & providing ample square footage on the dock. Tucked away on a quiet cul de sac just a short boat cruise or steps to amenities, beach, & sunsets, this superb low maintenance location & home provide a lifestyle worthy of this price point, & it comes FULLY FURNISHED! (id:46416)
Royal LePage Triland Realty
227 Epworth Avenue
London East (East B), Ontario
Don't miss this exceptional opportunity to own a purpose-built registered duplex just steps from Western University and King's College. Prime location! Excellent opportunity for investors and those looking for living in North London. Featuring two self-contained units this property is ideal for investors seeking strong rental demand and steady cash flow. Main Floor Unit: 5 bedrooms, 2 full baths, full kitchen, in-suite laundry. Lower Unit: 2 bedrooms, 1 full bath, kitchen, in-suite laundry. Located just minutes from University Hospital, Richmond Row, parks, Masonville Mall, and major transit routes. The areas high walkability and desirable amenities make it a top choice for student and professional tenants alike. A rare find in one of London's most dependable rental markets. It's perfect for any investor looking for long-term value. Great way to get a positive cash flow investment that is easy to manage. (id:46416)
The Realty Firm Inc.
879 Trafalgar Street
London East (East L), Ontario
This charming 2 storey brick home is tucked away on a quiet street, close to South Branch Park, walking trails and the Thames Valley Parkway. The house features 3 bedroom, 1.5 baths, an open-concept living space, high ceilings and large windows. This property has seen practical upgrades while retaining its original character. The kitchen has all the space you could ever want with an 8 foot quartz countertop island and walk-in pantry. Some improvements over the years include: high speed capable fiber optic internet lines, electrical panel, kitchen, bathrooms, main floor laundry, LVP flooring upstairs, A/C (2016) furnace (2013), windows (2015). Don't delay! (id:46416)
Royal LePage Triland Realty
38 Bella Street
Strathroy-Caradoc (Se), Ontario
CHECK OUT THIS CUTE AS A BUTTON BUNGALOW! Welcome to this adorable 2+1 bedroom fully finished bungalow, perfectly situated on a quiet street that boasts fantastic curb appeal. With a mature red maple tree and lovely landscaping adorning the front yard, this home exudes charm and pride of ownership that is apparent both inside and out. Step inside to discover an inviting main level, where the open-concept layout seamlessly connects a bright living room, enhanced by stunning hardwood floors, with a spacious dining area that features a convenient patio walkout to the back deck, perfect for entertaining or enjoying tranquil mornings. The well-equipped kitchen offers abundant cupboard and counter space, including a functional island with a breakfast bar, complete with all essential appliances. On the main level, you will find two generously sized bedrooms, including a nice primary bedroom that boasts a full four-piece en-suite bathroom. Additionally, there is a full four-piece main bath and easy access to a one-and-a-half-car garage, enhancing convenience on the main level. The fully finished lower level is a true gem, offering a large family room complete with a wet bar, perfect for gatherings or movie nights. This level also includes a third bedroom with walk in closet, a thoughtfully designed three-piece bathroom, a separate laundry room, and plenty of storage space to keep everything organized. Recent updates ensure peace of mind, with a new air conditioning unit , roof, and owned water heater all installed in 2018, along with a water softener added in 2022. The property is equipped with a Sandpoint and irrigation system, ensuring a lush yard in this delightful setting. Located near all of the amenities in Strathroy's south end like restaurants and shopping as well as easy access to the downtown and 402 highway this home could be just the one for you. It is a true must see! (id:46416)
Century 21 Red Ribbon Rty2000
71 - 1921 Father Dalton Avenue
London North (North C), Ontario
Welcome to Rembrandt Sunningdale Meadows in Desirable Stoney Creek!This bright and airy 3-bedroom, 3-bathroom condo offers exceptional value in a well-managed complex with low condo fees. Featuring large windows and hardwood flooring on the main level, the home is clean, well maintained, and filled with natural light. Enjoy a newly built deck off the kitchen perfect for outdoor dining or relaxing. The private driveway and attached garage with inside entry add convenience and security. Upstairs, the spacious primary bedroom includes a 3-piece ensuite, while the finished basement offers a rec room that could easily be converted into a 4th bedroom. Affordability meets location here in a highly sought-after north end neighbourhood, you're within walking distance to top-rated schools, scenic parks, Stoney Creek Community Centre, and just minutes from Masonville Mall. A fantastic opportunity in a family-friendly location don't miss it! (id:46416)
The Realty Firm Inc.
37456 Talbot Line
Southwold (Frome), Ontario
Offering over 4,000 sq. ft. of finished living space, this home provides plenty of room for everyday life and extended family. The main floor features a bright kitchen and dining area, a living room with a wood-burning fireplace, and access to a 10' x 90' back deck with a natural gas BBQ hookup. Pocket doors lead to a flexible family room space, and the layout includes convenient main floor laundry. There are three bedrooms on the main level, including a primary with double closets and patio door access to the deck. A 5-piece bathroom serves the main living area, with an additional 2-piece bath located near the garage entry. Downstairs, the fully finished basement functions as an in-law suite with two bedrooms, a 4-piece bath, and a spacious rec room with a wood-burning fireplace and an additional natural gas heater. There are three walk-out exits provide easy access to the backyard and the ceiling includes soundproof tiles for added comfort. A heated shop sits below the garage, complete with built-in cabinetry and a dust collection system installed in 2020. Other updates include new windows and doors (2020) with a transferable warranty, new flooring throughout (2024) updated bathrooms (2024), soffit and eaves (2021), and a new weeping bed (2025). The roof was replaced with lifetime shingles in 2011. A 16 x 8 shed with a wood floor offers additional storage. With practical features, recent upgrades, and space to grow, this home is move-in ready. (id:46416)
Janzen-Tenk Realty Inc.
4 Lyndale Avenue
Central Elgin, Ontario
Well located and well renovated on an oversized lot, this 1,025 sq ft home is turn-key and all set for your family to call it 'home'! Entertain your friends and family in an open living/dining room concept with well maintained and recently refinished original hardwood floors with bar-style seating looking into a modernized kitchen. The 4 piece bathroom is complete with tile tub-surround and a stylish, theme-appropriate vanity. Basement is completely finished with in-law capability and space to install a new bathroom in the future. A fourth, sizeable bedroom and large family room for further home entertainment needs completes this family friendly home! The detached garage is an oversized single parking garage with plenty of additional space for storage, gardening equipment, or space for a large workbench to be installed. Plenty of applications possible depending on your needs! With a sizeable backyard, completely fenced and private, it is hard to imagine what more you would need from a home like this! Make sure this one gets added to your must-see list! (id:46416)
Pc275 Realty Inc.
131 Bridle Path
Strathroy-Caradoc (Sw), Ontario
Welcome home to 131 Bridle Path. Located in the beautiful Saxonville Estates neighbourhood in Strathroy. This four bedroom, 3 full washroom raised bungalow has over 2000 sq ft of finished area. You will love the spacious open concept great room with cathedral ceiling, large eat-in kitchen with plenty of counter space, pantry, stainless appliances, and French door opening onto 2 tier deck. Good-sized bedrooms, Primary bedroom has an ensuite. Walk out lower level features lovely guest bedroom or office, another full bathroom and fantastic family room with three sided gas fireplace and patio doors opening onto treed backyard. Sprinkler system, sand point well for exterior water, dedicated gas BBQ line, and more. The house is conveniently located close to various amenities, close to sports fields, town pool, arena, 5 minutes drive to Strathroy General hospital and is only 12 minutes away from Highway 402. Shingles changed in 2016, Quarts kitchen counter tops 2024, kitchen back splash 2024, vinyl floorsground level 2021, Laminate floors in basement 2021, Furnace & Air Conditioner 2022 (id:46416)
Streetcity Realty Inc.
908 Holtby Court
London North (North E), Ontario
Indulge in Luxury & Comfort: Imagine waking up to the gentle sounds of nature, stepping out onto your composite deck overlooking a sparkling pool, with a lush park as your backyard. This isn't a dream it's the reality awaiting you at this remarkable custom residence nestled in a peaceful cul-de-sac. Spacious Elegance: Six generous bedrooms and 3.5 luxurious bathrooms offer ample space for family and guests. Chef's Kitchen: Unleash your culinary creativity in a stunning kitchen featuring top-of-the-line appliances, beautiful cabinetry, and a large gathering island. Artistic Flair: Be captivated by the breathtaking Venetian plaster feature wall in the inviting living room a true statement of opulence. Seamless Indoor-Outdoor Living: An open layout flows effortlessly to your private backyard paradise. Your Private Oasis: Sparkling Pool & Hot Tub: Unwind and rejuvenate in your own sparkling pool and soothing hot tub. Entertainer's Delight: The expansive composite covered deck is perfect for hosting unforgettable gatherings. Nature's Embrace: Enjoy direct access to the adjacent park your own private gateway to recreation and scenic beauty. A Sanctuary of Privacy: Primary Suite Retreat: Escape to your private primary suite with a luxurious ensuite bathroom. Peaceful Nights: Each of the six bedrooms offers a tranquil space for restful sleep. The Perfect Location: Tranquil Cul-de-Sac: Enjoy the safety and serenity of a quiet cul-de-sac. Conveniently Located: Experience the perfect balance of peaceful living with easy access to amenities. This isn't just a house; it's a lifestyle. Don't miss this incredible opportunity to own your dream home oasis. (id:46416)
Pc275 Realty Inc.
1678 Blackmaple Crescent
London East (East A), Ontario
This wonderful family home features three bedrooms, including a master suite with a private ensuite bathroom. The other two generously sized bedrooms are bright with natural light, and one even has a lovely vaulted ceiling. You'll also find a convenient laundry room on the second floor. The kitchen is nicely appointed with maple cabinets, and a patio door leads right to the barbecue and patio area. Furthermore, the property includes a fully finished basement, offering valuable extra living space. (id:46416)
Century 21 First Canadian Corp
Contact me
Resources
About me
Yvonne Steer, Elgin Realty Limited, Brokerage - St. Thomas Real Estate Agent
© 2024 YvonneSteer.ca- All rights reserved | Made with ❤️ by Jet Branding
