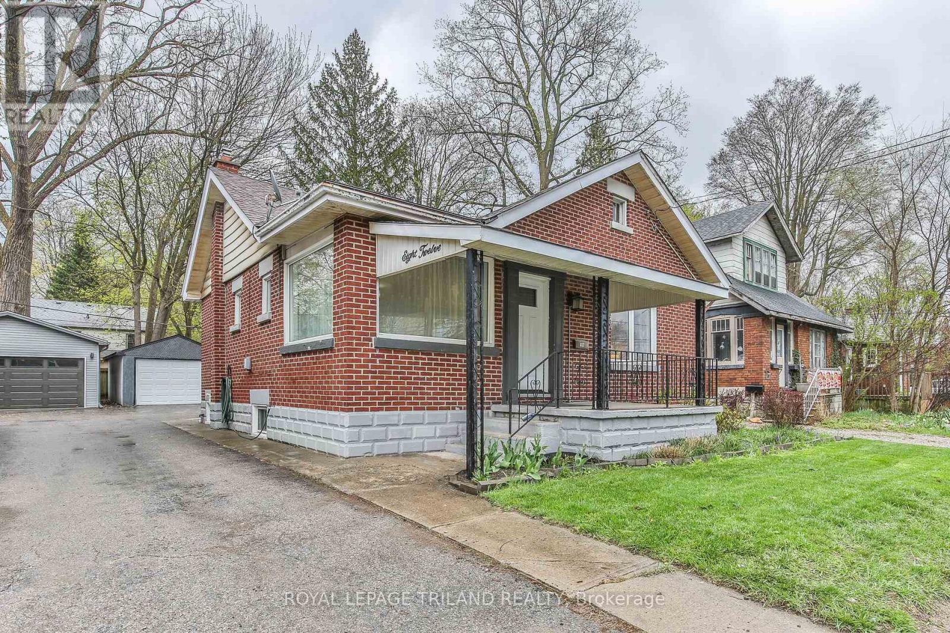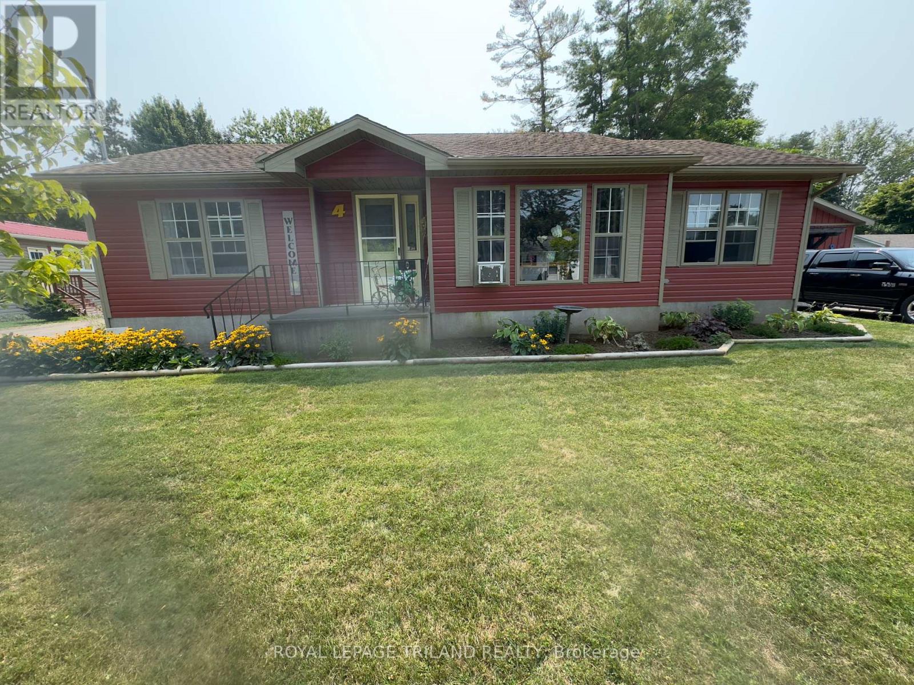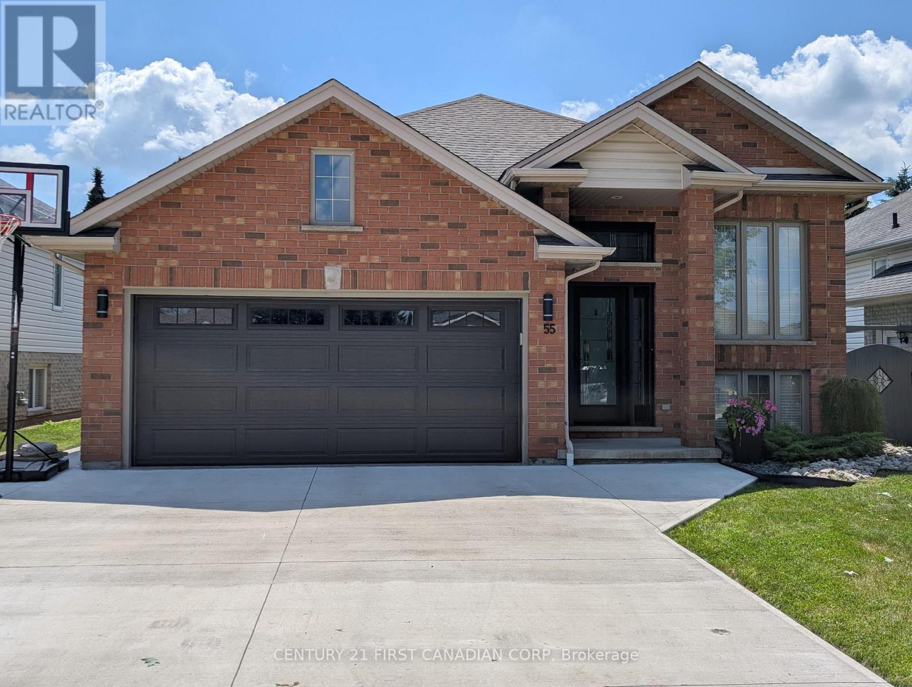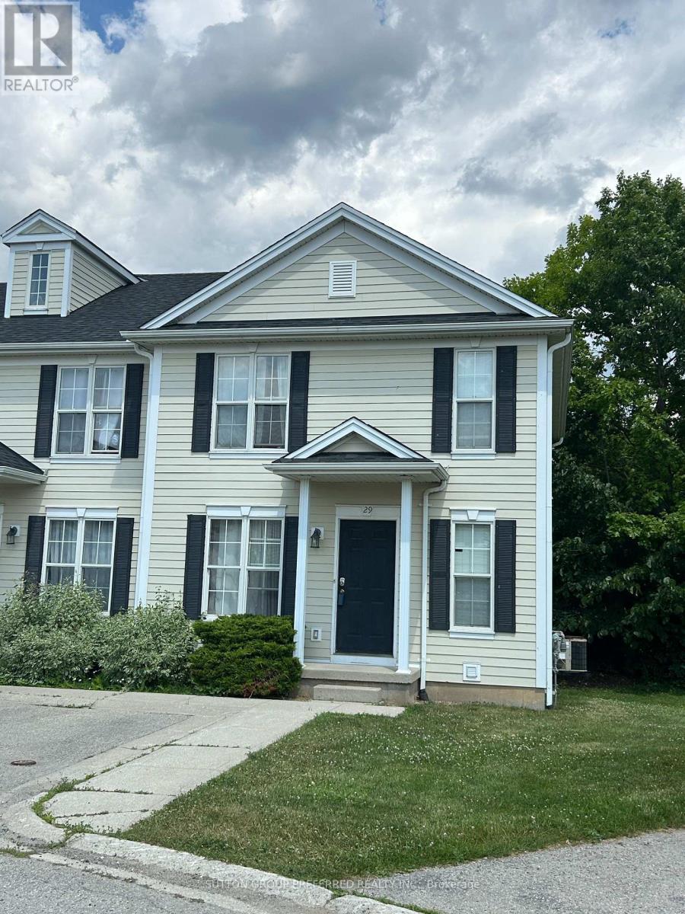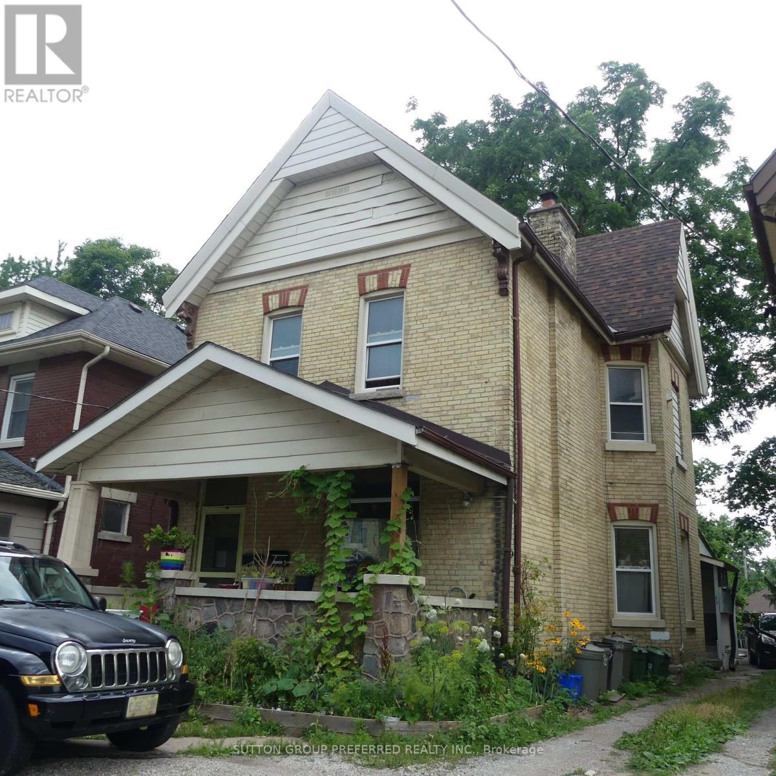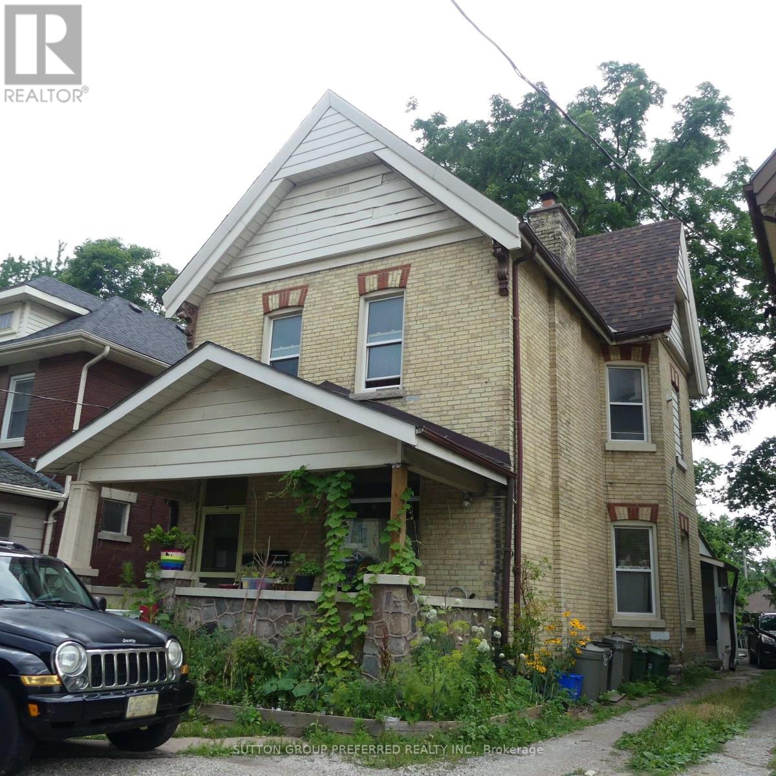Listings
28 - 474 Southdale Road E
London South (South Q), Ontario
Tucked into a quiet corner of a well-managed South London complex, this stylish 3-bedroom condo offers updated comfort and a smart, functional layout. The main floor features spacious open-concept living and dining areas with upgraded lighting, fresh neutral paint, and a walkout to a private fenced courtyard patio with composite decking a perfect space to unwind or entertain. The kitchen offers excellent cabinet space and a practical layout with a seamless connection to the main living and dining areas, ideal for everyday living or hosting. A main floor powder room adds everyday convenience. Upstairs, you'll find three bright bedrooms, including an exceptionally large primary suite with double closets and plenty of room to spare. Both secondary bedrooms are also generously sized ideal for guests, home offices, or kids needing extra space. A full 4-piece bathroom with an updated vanity completes this level. The lower level includes a finished rec room and flex space, while the separate laundry and utility area provides excellent storage. Forced-air gas heating and central air conditioning ensure year-round comfort. This home is ideal for first-time buyers, young families, downsizers, and investors alike offering a low-maintenance lifestyle close to schools, parks, transit, healthcare, the community centre, and major shopping corridors. Highway 401 is just minutes away, making commuting or travel a breeze. Flexible possession available. (id:46416)
Royal LePage Triland Realty
4 - 609 Colborne Street
London East (East F), Ontario
Discover luxury living in this ultra-stylish downtown townhouse condo. Enjoy the convenience of no elevators and your own private yard area. This home features three well-sized bedrooms with the potential for a fourth in the finished lower level, which includes a full walk-out to a tranquil private space filled with natural light. The eat-in gourmet kitchen is perfect for entertaining, boasting an island and custom designer details. You will appreciate the easy access to a spacious deck from the living room, plus a lower-level walk-out to a patio with the added luxury of a hot tub. The primary bedroom features a good-sized walk-in closet and ensuite access. Two additional bedrooms and laundry complete this level. Updates include a newer furnace that has been recently inspected and received a clean bill of health. Benefit from having your own water heater, eliminating rental costs. With low maintenance fees and a private two-car driveway with a bonus garage, this home offers exceptional value. Enjoy the vibrant downtown lifestyle with a short walk to Richmond Row, restaurants, cafes, bars, patios, Covent Garden Market, Canada Life Place, summer festivals in Victoria Park, and much more, all while being just outside the bustling city center. Easy access to UWO is also a plus. Take advantage of this opportunity to make this stylish townhome your new home. Schedule your showing today! (id:46416)
Royal LePage Triland Realty
280 Dominion Street
Strathroy-Caradoc (Nw), Ontario
Gorgeous 0.5-acre property on the edge of town, nestled on a quiet street and featuring a 28x32 detached workshop that is heated, insulated, and equipped with 220 power, roof was replaced in 2020. This spacious side split offers an open-concept kitchen with an island and a bright dining area, plus a front living room with views of the porch and streetscape. Upstairs you'll find 3 bedrooms and a 4-piece bath. The third level includes a cozy rec room with a gas fireplace, office, and 2-piece bath with walkout to the private, tree-lined backyard. The lower level offers a utility/laundry room and plenty of storage. Enjoy outdoor living with a covered deck, gazebo area, and mature landscaping. Updates include: roof (2016), A/C, re-laid double wide driveway, steel roof on covered patio area over the deck, and siding on garden shed. (id:46416)
Sutton Wolf Realty Brokerage
29 - 2031 Pennyroyal Street
London North (North D), Ontario
Introducing #29-2031 Pennyroyal St, A 2-storey Freehold (Vacant Land Condo) Townhome with LOW fee! Very well-maintained, bright, beautiful Townhome offers 3 beds and 2 washrooms with an attached garage, is nestled in a quiet neighbourhood in Northeast London. The main floor boasts a large open concept design with living room, dining room, 2-piece bath, kitchen with gas stove, motion sensor under the cabinet lights, countertop, island with/ breakfast bar & patio doors leading to a fully fenced yard with deck backing onto a green space/ kids playground area. Single-car garage, Entrance from inside the home and to the back yard with stone finished driveway. The upper level offers a spacious primary bedroom with a walk-in closet & its 4pc Jack & Jill ensuite bath featuring vanity sinks with a Tub. Two additional generous-sized bedrooms and laundry is located on the 2nd floor for your convenience. The lower level with an egress window & roughed-in bath for future development presents a blank canvas, ready for your personal touch. Energy-efficient Tankless water heater. Unleash your creativity & create a custom living area that suits your specific needs. Situated near parks, trails, playgrounds, schools, and many more amenities, this townhome offers both comfort and convenience. 5 minutes to Massonville, 8 minutes to UWO, and a brand new Food Basic around the corner. Book your showing today before it's too late! (id:46416)
RE/MAX Centre City Realty Inc.
812 Adelaide Street N
London East (East C), Ontario
Looking for a home where all you do is unpack and start living? This home has been meticulously updated inside and out. You'll find a main level floorplan with lots of light and an open concept living and dining rooms with lots of flexible space that feels warm but thoroughly modern thanks to gleaming laminate floors, modern lighting (including pot lights in the living room), new paint & trim. There is a front room with large windows on two sides that is multi purpose: an excellent office, toy room, reading room, or pet room. Conversations and people can mingle easily, with a dining room that can accommodate holiday gatherings, dinner parties, or whatever else is on your calendar. The updated kitchen provides a thoughtful workspace with neutral counters, lots of storage in modern cabinets on top of ceramic tile flooring and framed by a tile backsplash. Your inner chef will appreciate upgraded stainless appliances, including a gas range. There are two nice-sized bedrooms on the main, including a primary with a large walk-in closet, plus a fully updated 4 piece main bath. Looking to build yourself a decadent primary suite? The attic space has outstanding potential to be finished for a future bedroom and/or living space. A rear addition provides a flexible space that includes laundry hookups and makes a terrific sunroom. The lower level is partially finished and includes a rec room and half bath, plus extra storage. A shared drive leads to a detached one car garage, with room to park a vehicle and store your lawn items, bikes and trash cans. The backyard is surrounded by mature trees and has a nice deck for those summer barbecues. Several recent upgrades have been completed: windows, doors, shingles, plumbing electrical, and furnace motor are all newer and were completed for the owner's own use (no flip here). Close to shopping, Western, Fanshawe, and St. Joseph's Hospital, everything is at hand and easy to access by foot, transit, or car. Come check out your new deck! (id:46416)
Royal LePage Triland Realty
4 Grace Court
Bayham (Port Burwell), Ontario
Welcome to this beautifully maintained 4-season double-width mobile home, perfectly situated on a spacious oversized lot. You'll immediately appreciate the open, welcoming layout as you enter the living room. The kitchen features a large island with stunning granite countertops ideal for meal prep and additional workspace. Lots of cupboards make this kitchen very functional and stylish. The generous dining room offers a relaxing serene view of the lake and a cozy fireplace adding a warm feel for those winter dinners PLUS sliding patio doors that lead to the back deck, where you can unwind with the sound of the waves, and the peacefulness of the water. Lots of room for overnight visitors with 3 comfortable bedrooms and a full 4-piece bathroom, all beautifully finished. Crown moulding throughout the main living area adds an elegant touch to the open-concept space. The expansive wrap-around deck provides a fantastic space for outdoor living, offering picturesque views of Lake Erie on all sides of the deck. While not directly on the water, the deck still delivers a peaceful lakeside experience. For those who enjoy projects or need additional storage, the property features a 31ft.x23ft. detached workshop/garage that is well-insulated and equipped with heat and hydro. The single garage door allows lots of multi-uses. Perfect for working on cars, storing equipment, or tackling your next project. Enjoy all the amenities Port Burwell has to offer including a Marina, a beach lots of food places, and other activities this unique waterfront village has to offer. Monthly Rental Land Fees Currently are 563.75 and are expected to increase by 50.00 once new ownership takes place. (id:46416)
Royal LePage Triland Realty
55 Queensway Drive
Strathroy-Caradoc (Se), Ontario
First time offered for sale! Welcome to 55 Queensway Drive, Strathroy! This meticulously maintained family home is ready to be enjoyed! 3+1 bedrooms, 2 bathrooms and lots of space to enjoy! Beautiful open concept kitchen with stunning quarts counter tops , dining and living room area! A few steps to the back deck and ultimate entertaining pool area featuring a well appointed pool house and inground heated salt water pool! New concrete driveway and sidewalks 2024! Insulated double garage door, front door, and surrounding windows 2023! High efficiency Gas Furnace and Central air system installed 2022! Just a few of the recent updates on this great family loved home! (id:46416)
Century 21 First Canadian Corp
29 - 600 Sarnia Road
London North (North I), Ontario
Great investment opportunity!! Currently leased until April 2026-Tenants must be assumed. Rental income of $4125/month includes utilities. Spacious open concept 3+2 bedroom condo. Good layout. Loads of cupboards and counter space in kitchen with breakfast bar, ceramic floor and pass thro to living room. Large eating area. Huge living room / dining room with laminate floor. Small rec room and additional 2 bedrooms in lower level. Good sized upper bedrooms. 2 1/2 baths. 5 appliances included. Close to schools, shopping, transit, and more. Easy access to Masonville Mall, Sherwood Forest Mall, Costco, University Hospital and Western University. NOTE: Interior photos are not of Unit 29 - they are for information purposes only to show the layout - as the layout of the units in this complex are similar - just reversed. (id:46416)
Sutton Group Preferred Realty Inc.
51 Stanley Street
London South (South F), Ontario
Attention Investors - Multi family - Fourplex on Stanley Street. Consists of 4 one bedroom apartments - 2 on the main and 2 upper units - all with living room, kitchen, bathroom and one bedroom. Includes fridge and stove in each unit - washer and dryer on the lower level. Separate hydro meters. Rental income Main level Apt 1 approx 527 Sq Ft with income of $930 + hydro. Main level Apt 2 approx 560 sq ft with income of $885 + hydro. Second Level Apt 3 approx 340 Sq Ft with income of $703 includes hydro and Second level Apt 4 approx 525 Sq Ft with income of $1300 + hydro. 24 hours for showings please. Parking available at the front and rear of the home. Close to the amenities of downtown London and Wortley Village! (id:46416)
Sutton Group Preferred Realty Inc.
51 Stanley Street
London South (South F), Ontario
Attention Investors - Multi family - Fourplex on Stanley Street. Consists of 4 one bedroom apartments - 2 on the main and 2 upper units - all with living room, kitchen, bathroom and one bedroom. Includes fridge and stove in each unit - washer and dryer on the lower level. Separate hydro meters. Rental income Main level Apt 1 approx 527 Sq Ft with income of $930 + hydro. Main level Apt 2 approx 560 sq ft with income of $885 + hydro. Second Level Apt 3 approx 340 Sq Ft with income of $703 includes hydro and Second level Apt 4 approx 525 Sq Ft with income of $1300 + hydro. 24 hours for showings please. Parking available at the front and rear of the home. Close to the amenities of downtown London and Wortley Village! (id:46416)
Sutton Group Preferred Realty Inc.
481 Maple Street
Strathroy-Caradoc (Nw), Ontario
All brick ranch in a peaceful, mature neighbourhood backing directly onto beautiful Salisbury Park! This three bedroom home is ideal for first-time buyers or those looking to downsize into a quiet, friendly community. Located in the heart of Strathroy, this cozy home offers views of the park and mature yard right from your back door. The main floor features a practical layout with comfortable living space, lots of natural light and the warmth of a solid brick exterior. Major updates include new furnace (2024) and shingles approximately 10 years old, offering peace of mind for years to come. Whether you're starting out or slowing down you'll appreciate the quiet street, nearby green space and the welcoming small-town feel of Strathroy. Don't miss your chance to enjoy park-side living in this inviting, affordable home! The sellers will give $1000.00 at closing towards flooring for the 2 bedrooms on the main level. (id:46416)
Royal LePage Triland Realty
22604 Vanneck Road
Middlesex Centre (Ilderton), Ontario
Welcome to your own private estate on 10 acres complete with a beautifully updated ranch-style home and an incredible 35' x 50' shop with 20 foot ceilings and a 16 foot door! This property offers both space and function, with approx. five acres of workable farmland and two separate driveways for easy access. The home features three spacious bedrooms and a walkout lower level that leads to a stunning, oversized covered composite deck, perfect for entertaining. Relax year round in front of the custom stone fireplace with a seamless flow from the large games room. Extensive updates include newer shingles, windows, insulation, an energy-efficient geothermal heating and cooling system. The double garage and extra long driveway provide parking for up to eight vehicles, plus there's a dedicated parking lot beside the shop for additional equipment or guests. Whether you're looking for peaceful country living, hobby farming or serious workshop space, this rare property truly has it all. Just minutes from London. (id:46416)
Royal LePage Triland Realty
Contact me
Resources
About me
Yvonne Steer, Elgin Realty Limited, Brokerage - St. Thomas Real Estate Agent
© 2024 YvonneSteer.ca- All rights reserved | Made with ❤️ by Jet Branding




