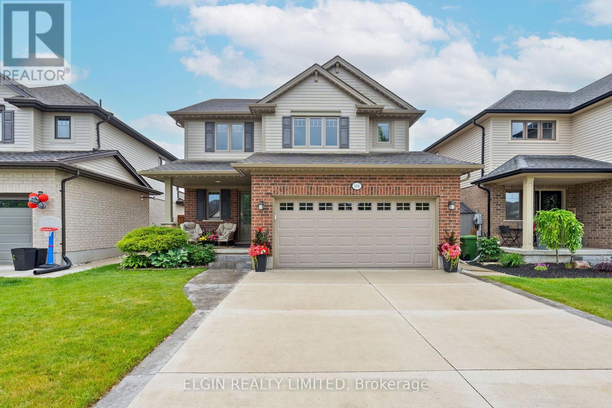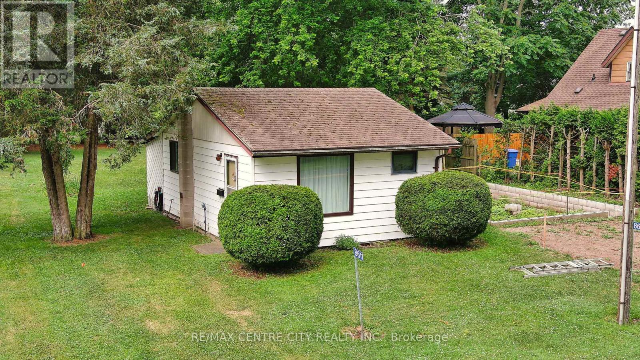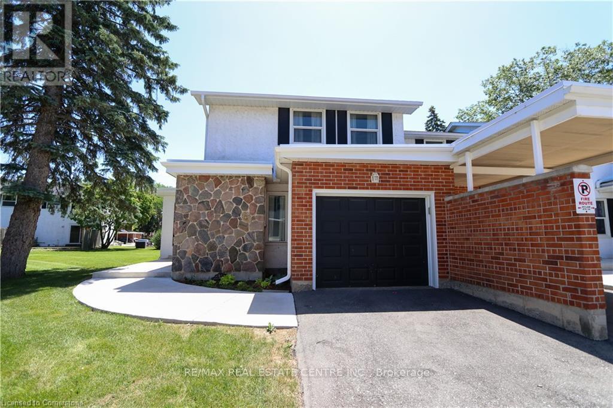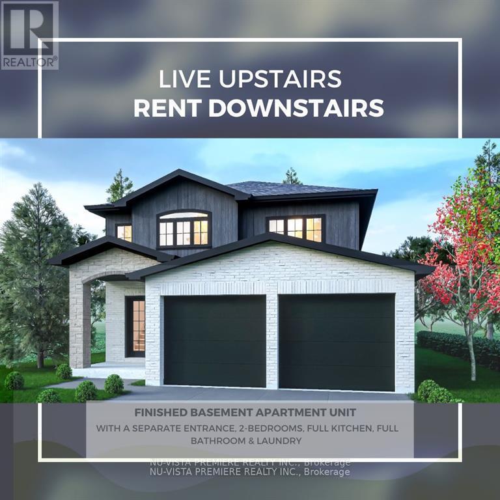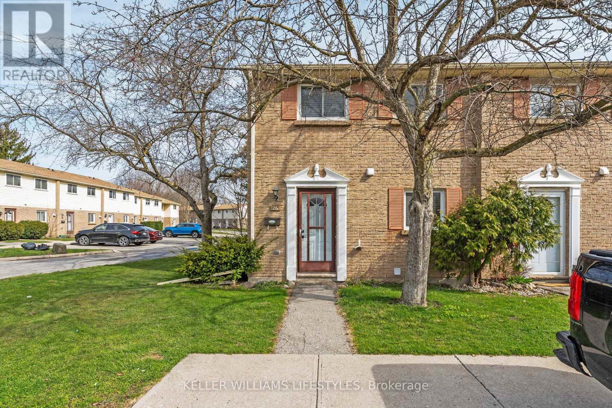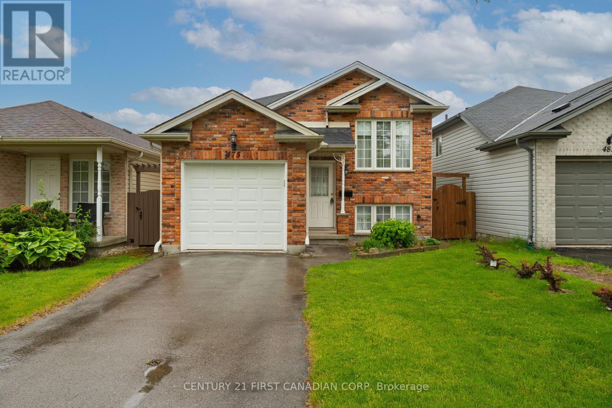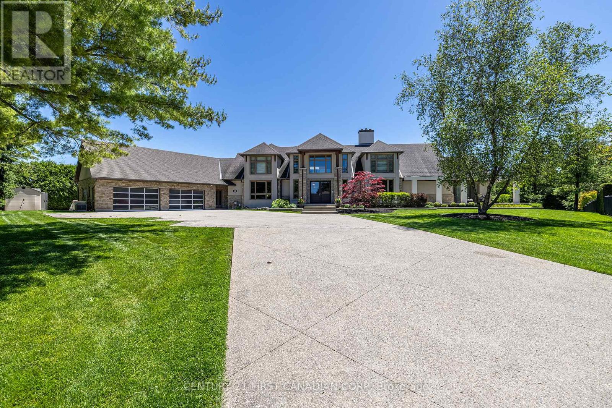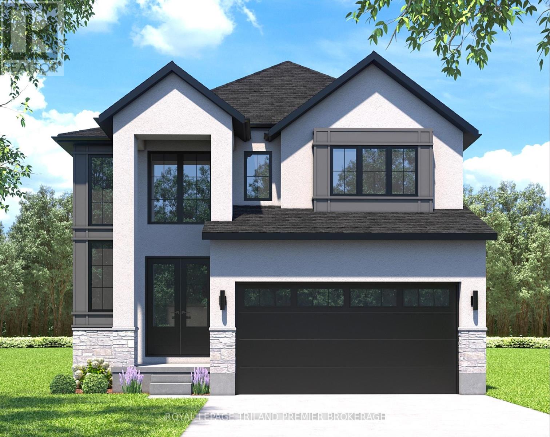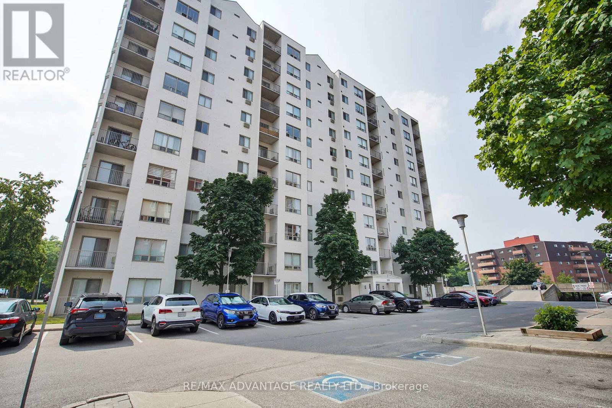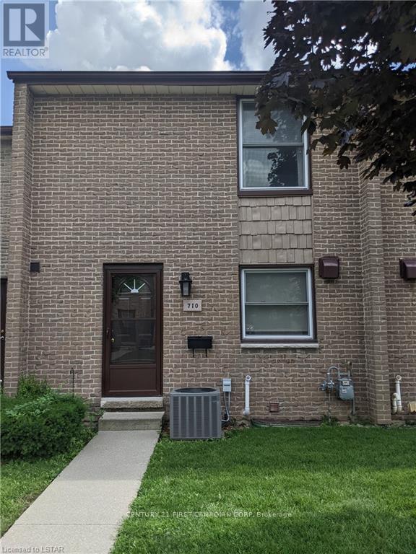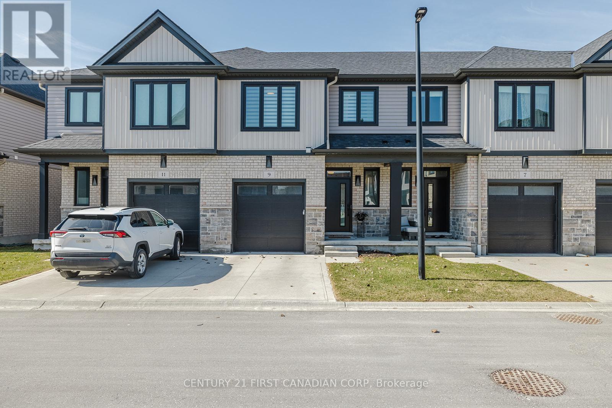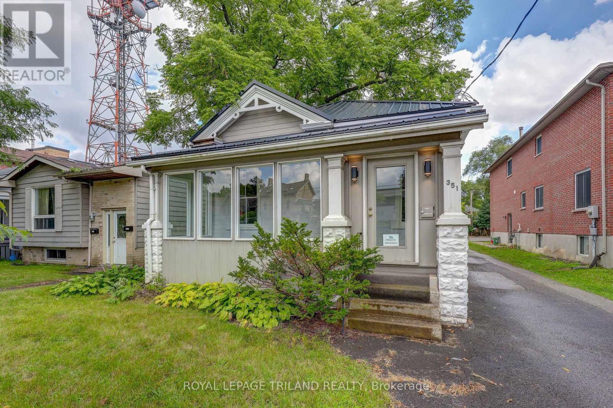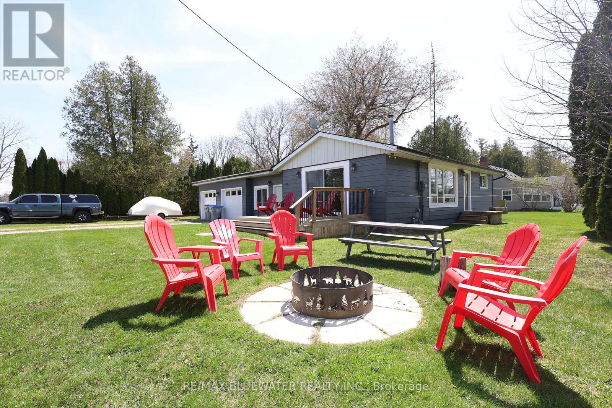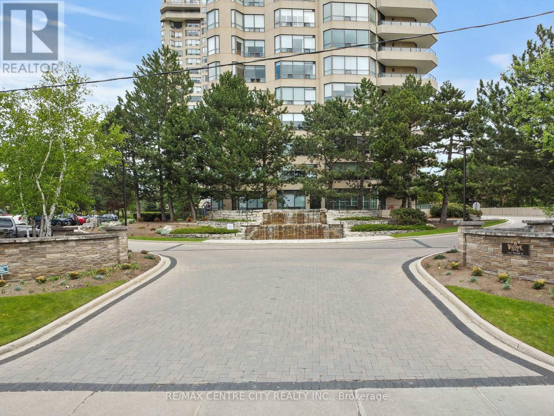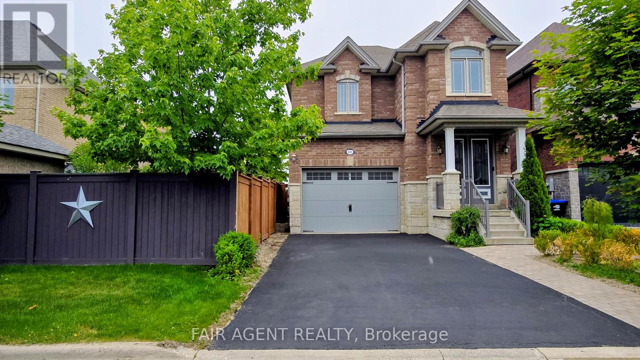Listings
1103 - 583 Mornington Avenue
London East (East G), Ontario
Top floor - 2 bedroom unit facing south, with a big balcony. Freshly painted. Walking distance to Fanshawe College and all the shopping at the corner of Oxford and Highbury. Property tax is $1321/yr. Condo fee is $481/mth which includes heat, hydro and water. Parking is first come first serve. (id:46416)
Sutton Group - Select Realty
104 Westlake Drive
St. Thomas, Ontario
Welcome to your dream home! This beautiful 3-bedroom, 2.5-bathroom home is only 12 years old and full of charm. From the moment you walk in, you'll feel the pride of ownership throughout. The open-concept main floor features a cozy living room with a gas fireplace perfect for relaxing evenings. The kitchen, is equipped with stainless steel appliances, flows seamlessly into the dining area, making it ideal for entertaining. Convenient main floor laundry is an added bonus. Upstairs, you'll find spacious bedrooms designed for comfort and restful nights. The basement offers ample space and is already framed for a large rec room. It also features legal-sized windows perfect for adding a fourth bedroom with rough in for 4th bathroom as well. Step outside to enjoy the double-wide concrete driveway, concrete walkways, Gemstone lighting system and a backyard oasis featuring a stunning kidney-shaped, saltwater, heated pool ideal for summer fun! There are so many reasons to fall in love with this home. Don't miss your chance to book your showing today! (id:46416)
Elgin Realty Limited
19 Harvest Court
St. Thomas, Ontario
Your place to call home-enjoy this custom brick bungalow located on a quiet dead end cul-de -sac .Ready for move in with a brand new kitchen (maple cabinets 2024),5 appliances,open concept to great room leading to a spacious patio deck and landscaped yard. Beautiful one year old maple cabinets with quartz countertop.The 1.5 car garage provides inside home access.Finished basement has potential for inlaw suite with kitchenette already installed and waiting for final finishing.New furnace 2024 and natural gas hookup for BBQ. Very near Mitchell Hepburn school and quick access out of town. (id:46416)
Universal Corporation Of Canada (Realty) Ltd.
8611 -8615 Furnival Road
West Elgin (Port Glasgow), Ontario
A great opportunity to enjoy life by the lake! Currently a 62 ft. X 158 ft. lot that was previously 2 lots with 2 cottages. One cottage was removed and the lots were joined. Potential the old footprint. The 1 bedroom cottage is well kept and offers a nice retreat close to the beach, marina, and across from Memorial Park. Partial lake view in the backyard. (id:46416)
RE/MAX Centre City Realty Inc.
1 - 423 Keats Way
Waterloo, Ontario
Great end unit townhouse with 4 bedrooms and 3 bathrooms. Inside entry from single car garage. Enjoy the summer in fenced back yard with patio, or relax on concrete porch at main door. The living room features sliding patio doors to backyard. Open dining area with easy access to the galley style kitchen. Also on main floor is an spare bedroom or office. Fully finished basement with spacious rec room, laundry area and 3 piece bathroom. Beautiful newer flooring on main and second floor. Great location that is close to transit, shopping, parks and so much more! (id:46416)
RE/MAX Real Estate Centre Inc.
2 Cherry Blossom Lane
St. Thomas, Ontario
Immaculate 3 bedroom, 2 bathroom bungalow on a quiet cul-de-sac in a desirable, family-friendly neighbourhood. This beautifully maintained home features a bright open-concept layout, vaulted ceilings, hardwood flooring, Hunter Douglas blinds, and extensive upgrades. The spacious living area includes a gas fireplace with a porcelain facade, the kitchen offers granite countertops, soft-close cabinetry, upgraded uppers, island seating for six (stools included), and newer stainless steel appliances including a double oven. A dedicated dining area just off the kitchen offers a practical space for daily meals or special occasions. It flows seamlessly from the kitchen, making it ideal for casual family dinners or entertaining guests. The primary suite is a private retreat with walk-in closet, linen cupboard, and a spa-like 3 piece bathroom with walk-in shower, quartz vanity, heated porcelain floors, and heated towel rack. The main floor laundry with newer appliances offers potential to convert into a 2-piece bath, with a second laundry in lower level. The fully finished basement features upgraded laminate flooring, a spacious family/TV room with a custom wall unit, recessed 50' Napoleon electric fireplace, and a 50" Sony TV (included), along with a 4-piece bathroom boasting a quartz vanity and heated floors. A separate exercise room offers great flexibility, perfect for a playroom, hobby space, or bonus area. Enjoy the fully fenced backyard with tumble stone patio, paving stone walkway, gazebo, shed, and underground drainage to the street. Additional features include newer carpet in bedrooms, gas BBQ hookup, newer windows and patio door, two gated entries, newer front entrance, and a front porch with railing and privacy blind. Mechanical updates: tankless water heater (2023), furnace with humidity control (2023), ERV system (2022), monitored alarm, and annually treated driveway. A turnkey gem in a peaceful and convenient location. (id:46416)
RE/MAX Centre City Realty Inc.
22891 Hagerty Road
Newbury, Ontario
Welcome to the heart of Newbury, Ontario - where history meets modern versatility! The former Newbury Firehall and restaurant has been completely reimagined into a unique up-and-down duplex, offering both residential and commercial zoning for endless possibilities. The main-level unit features 4 spacious bedrooms, two 3-piece bathrooms, and a bright, open layout perfect for family living or income potential. Upstairs, the second unit boasts 3 bedrooms, including a private ensuite, plus an additional 3-piece bath. Each unit is equipped with its own furnace, central A/C, and water heater, ensuring comfort and efficiency year-round. Outside, you'll find a fenced backyard for privacy, as well as dedicated parking for two vehicles per unit. Located right in the heart of downtown Newbury, this property offers both charm and convenience. (id:46416)
Exp Realty
6497 Heathwoods Avenue
London South (South V), Ontario
TO BE BUILT: Finished Basement with Separate Entrance INCLUDED!The Kent Model by Bridlewood Homes is now available in the highly sought-after Magnolia Fields community! Set on an impressive 36'x189' lot, this home stands out as one of the most prestigious locations in the area. The spacious main floor offers an open and inviting layout, with living, kitchen, and dining areas designed for modern living. Upstairs, you'll find four generously sized bedrooms and two full bathrooms. The basement layout can be customized to your needs. making this home ideal for families who value both comfort and affordability.Located close to shopping, major amenities, and everything Lambeth has to offer, this home provides the perfect blend of convenience and luxury. Plus, the finished basement with a separate entrance offers endless possibilities, from a private guest suite to a multi-generational living space.Contact us today for more information! **EXTRAS** Custom Layouts Available. Contact for additional floor plans (id:46416)
Nu-Vista Premiere Realty Inc.
26 - 166 Southdale Road W
London South (South O), Ontario
Recently renovated and move-in ready, this 3-bedroom townhome-style condo offers a fresh, modern living space in a well-maintained complex. Featuring brand-new kitchen appliances, including a dishwasher, stove, and over-the-range microwave, this home is ideal for first-time buyers, young families, or investors looking for a turnkey opportunity. Inside, you'll find a bright and functional layout with over 1,100 sq. ft. of finished space above grade. The main floor includes a spacious living and dining area, highlighted by a shiplap feature ceiling that adds a modern, stylish touch. The refreshed kitchen and convenient 2-piece bathroom round out the main level. Upstairs, three generously sized bedrooms and a full 4-piece bathroom provide comfortable accommodations. The unfinished basement includes laundry hookups and offers future development potential, perfect for storage, a home gym, or a hobby space. The home is heated with electric baseboard heating, allowing room-by-room temperature control. A reserved parking space is located just outside your door, with visitor parking available on a first-come basis. Conveniently located close to parks, schools, public transit, shopping, and community amenities, this pet-friendly condo includes water, building insurance, parking, and common area maintenance in the monthly fee. Affordable, updated, and ready for a new chapter. Don't miss your chance to view this great property with flexible possession available. (id:46416)
Keller Williams Lifestyles
475 Exmouth Circle
London East (East I), Ontario
Meticulously maintained home nestled on a peaceful street with convenient access to Highway, as well as numerous nearby amenities. This raised bungalow with attached single car garage features a striking reclaimed brick exterior and a spacious main floor with cathedral ceiling, open railing, updated décor, and hardwood flooring throughout. The kitchen offers ample storage with a pantry, large bright windows, and an easy-care yard. Enjoy access to the back patio off the primary bedroom and an updated main bathroom for added comfort and style.Walk out from the rear of the home to a lovely raised sundeck ideal for relaxing or entertaining. The lower level includes a generous sized family room with a 3 piece bath, abundant storage space, and two partially finished additional bedrooms with large egress windows awaiting your personal touch. Additional highlights include a convenient attached garage with epoxy flooring with inside entry and new shingles installed in 2017. (id:46416)
Century 21 First Canadian Corp
37 Walker Street
Lambton Shores (Grand Bend), Ontario
Welcome to your dream getaway or year-round retreat, ideally located in beautiful downtown Grand Bend! Just steps from boutique shops, beachside dining, the marina, and the iconic Main Beach, this home offers unbeatable access to all the best Grand Bend has to offer while still feeling tucked away and serene. Backing onto Oakwood Parks wooded landscape and just a short walk to both Main and North Beaches, the setting offers the best of both worlds. Situated in a charming neighbourhood of primarily family-owned cottages and homes, this property is part of a close-knit community. Nature lovers will enjoy frequent visits from blue jays and cardinals among the trees, adding to the peaceful, cottage-like vibe. Situated on a large lot, this home has been completely reimagined and renovated in 2020, taken back to the studs and fully updated with a modern, open-concept layout that maximizes space and light. With nearly 1400sqft, the home offers three well-sized bedrooms and two full bathrooms, including a beautifully updated ensuite with a tiled shower and built-in niche. Natural light floods the spacious living area, centered around a cozy natural gas fireplace-perfect for both relaxation and entertaining. Upgrades include: new furnace, all-new windows, electrical updated throughout & 200-amp panel, granite countertops, glass backsplash, full re-insulation, newer metal roof, vinyl siding, fresh exterior paint, central vacuum, and a sunroom addition with double sliding doors allowing the lake air in! Sliding doors from the primary bedroom open to a private back deck, ideal for morning coffee or peaceful evenings. The backyard is a true highlight, featuring a gorgeous rock wall, fire pit area, and ample space for yard games or simply unwinding in nature. Whether you're seeking a weekend escape or a full-time home, this one checks all the boxes. Don't miss your chance to own this stunning property in the heart of Grand Bend! (id:46416)
Century 21 First Canadian Corp
60 Sir Robert Place
Middlesex Centre (Arva), Ontario
Welcome to the crown jewel in St. John's Estates! Step into over 10,000 total square ft of exciting architecture on a premium 2.08 acre lot! Impressive floor plan features foyer/gallery showcasing exotic wood art niches & ceiling detail! Spectacular great room presents impressive living room anchored by floor to ceiling granite fireplace, 15 foot live edge Bubing a dining room table, bar & billiards featuring Zebra wood detailing & cherry/maple built-ins. Professional grade luxury gourmet kitchen. Main floor master suite with oversized dressing room, double walk-in closets, dual fireplaces, access to front courtyard & back wrap-around covered concrete patio with cedar tongue & groove ceiling overlooking lush grounds and serene woodlands. State of the art gym. Four spacious second floor bedrooms with sitting areas, ensuites and built ins. 2nd floor media room with electric black out blinds. Rich Tiger wood flooring. Wirsbro in-floor heating system. Triple car garage with dual 12 ft entry doors & large rear garage door to access sizable concrete pad for additional outdoor activities. Just a few minutes drive to great restaurants, Masonville Mall shopping, Western University and University Hospital. (id:46416)
Century 21 First Canadian Corp
1382 Bush Hill Link
London North (North S), Ontario
TO BE BUILT: Hazzard Homes presents The Cashel, featuring 2873 sq ft of expertly designed, premium living space in desirable Foxfield. Enter through the front door into the double height foyer through to the bright and spacious open concept main floor featuring Hardwood flooring throughout the main level; staircase with black metal spindles; generous mudroom, bright den, kitchen with custom cabinetry, quartz/granite countertops, island with breakfast bar, and butlers pantry with cabinetry, quartz/granite counters and bar sink; and expansive bright great room with 7' windows/patio slider across the back. The upper level boasts 4 generous bedrooms and three full bathrooms, including two bedrooms sharing a "jack and Jill" bathroom, primary suite with 5- piece ensuite (tiled shower with glass enclosure, stand alone tub, quartz countertops, double sinks) and walk in closet; and bonus second primary suite with its own ensuite and walk in closet. Convenient upper level laundry room. Other standard features include: stainless steel chimney style range hood, pot lights, lighting allowance and more. PHOTOS ARE FROM PREVIOUS BUILD AND SHOW UPGRADED ITEMS. (id:46416)
Royal LePage Triland Premier Brokerage
504 - 333 Commissioners Road W
London South (South D), Ontario
Light-filled, low-maintenance, and move-in ready - welcome home! Come discover this 1-bedroom, 1-bath condo unit, located on the 5th floor of a quiet, well-kept building in South London. Ideal for first-time buyers, downsizers, or investors, this unit offers comfort, convenience, and natural light in equal measure. Step inside to open-concept living, with large windows that fill the space with sunlight. The spacious kitchen includes a dishwasher and ample cupboard space, perfect for all your storage needs. The dining nook currently serves as a cozy sitting area, but could easily transform into a home office or creative workspace. Enjoy your morning coffee or summer evenings on the private balcony off the living room. The large primary bedroom provides the space you need to unwind. Plus, enjoy the bonus of in-unit laundry for everyday convenience, as well as carpet-free flooring throughout. Building amenities include controlled entry, well-maintained common areas, covered resident parking, and no shortage of visitor parking. All in an unbeatable location - just minutes from schools, grocery stores, and restaurants. Plus, it's a straight shot to downtown, the 401 & 402, and conveniently close to London Health Sciences Centre and Parkwood Hospital. This is low-maintenance condo living in one of London's most conveniently situated pockets. (id:46416)
RE/MAX Advantage Realty Ltd.
53 Arrowwood Path
Middlesex Centre (Ilderton), Ontario
Welcome to this exceptional custom-built 2-storey family home, ideally situated on a large premium lot in a quiet, sought-after neighborhood backing onto picturesque farmland with stunning sunsets and panoramic countryside views. At approximately 2462 sqft, this spacious home offers 4 bedrooms, 2.5 bathrooms, and is loaded with builder upgraded features throughout. Step inside to a bright and open layout featuring 9-foot ceilings on the main floor, a dramatic two-storey foyer, and a beautiful stained wood staircase that adds elegance from the moment you enter. The formal living and dining rooms provide perfect spaces for entertaining, while the gourmet kitchen impresses with a large island, walk-inpantry, and direct access to the sunny breakfast area. Enjoy the ambiance of a double-sided gas fireplace connecting the kitchen area and cozy main floor family room. A main floor den or home office offers flexibility for work or study. Outside, the fully fenced backyard provides privacy and room to relax, entertain, or let the kids and pets play all with uninterrupted views of open farm land. This is a rare opportunity to own a home that combines location, luxury, and lifestyle. Call now to book your showing before this amazing property is gone. (id:46416)
Streetcity Realty Inc.
710 Wonderland Road S
London South (South L), Ontario
It is all about Neighborhood !!!! Set in a highly sought-after neighborhood with top-rated schools, this spacious 3-bedroom townhouse offers comfort and convenience. The open-concept main floor features a cozy wood-burning fireplace perfect for relaxing evenings. Enjoy your private backyard patio, ideal for morning coffee or entertaining guests. The large primary bedroom includes a 2-piece ensuite, and all bedrooms are generously sized for comfort. A fully finished basement adds a versatile den, perfect for a home office or play area. This is a fantastic opportunity to live in a family-friendly community with everything you need in one place (id:46416)
Century 21 First Canadian Corp
9 - 601 Lions Park Drive
Strathroy-Caradoc (Mount Brydges), Ontario
Nestled in the charming community of Mt Brydges, this immaculate condo attracts those seeking both comfort and convenience. The meticulously finished 2 storey unit boasts 3 generously sized bedrooms and 3.5 bathrooms, including an expansive primary suite, which features a walk-in closet and a breathtaking full ensuite bathroom. The kitchen is finished with elegant quartz countertops, a spacious central island, and soft-close cabinetry and a timeless subway tile backsplash. Additional amenities include a fully finished basement with additional living space and another full bathroom. The home also consists of a single-car garage with ample visitor parking, all conveniently located just steps away from the Lion's Park Community Centre, the arena, and the 402. This unit has been impeccably maintained, ensuring a pristine and welcoming atmosphere for its next fortunate owner. Schedule your private showing today! (id:46416)
Century 21 First Canadian Corp
351 Oxford Street E
London East (East F), Ontario
Seize the opportunity to convert this exceptional office space into a stylish modern loft residence! Ideally situated just two blocks east of Richmond St., this prime location on Oxford St. offers high visibility with over 30,000 cars passing by daily. Zoned OC4 and R3-1, allowing for versatile uses, including a potential work/live space. Fully renovated with an open-concept layout and contemporary finishes. Features include a custom floating staircase with a glass wall, six exposed red steel I-beams, and striking rustic hardwood floors. Main floor has a kitchen and bathroom. Convenient access with private driveway off Oxford St. and additional access via lane off Colborne. Ample parking on site with over 6 spots in rear and more parking in laneway if needed. This unique space is perfect for creating a lasting impression and offers the flexibility to be an excellent residence or a dynamic work/live environment. (id:46416)
Royal LePage Triland Realty
1183 Addison Drive
London East (East D), Ontario
Welcome to 1183 Addison Drive, a move-in ready family home tucked into a mature, tree-lined neighbourhood with privacy, space, and plenty of updates. This 3-bedroom, 2-bathroom home offers versatility and comfort throughout, including a finished lower level with a bonus room that could easily serve as a fourth bedroom with a window modification. The rear addition provides a spacious and cozy main-floor family room featuring hardwood floors and a natural gas fireplace perfect for relaxing evenings or entertaining. The renovated kitchen features modern white cabinetry, Corian countertops, and includes four appliances. A bright bay window and newer front entry door bring light and charm to the large dining/living area at the front of the home. Downstairs you'll find a full 3-piece bathroom with shower, a finished rec room, laundry and utility area, storage space, and a handy workshop nook. Most windows have been updated, with only two original basement windows remaining. Outside, enjoy summer days in your private backyard oasis fully fenced with tall hedges, mature trees, a firepit, and an above-ground pool. The covered back deck offers a great space to entertain rain or shine. Two storage sheds provide extra room for all your outdoor needs. Located in a quiet, family-friendly neighbourhood close to parks, schools, and local shopping, with quick access to transit and major routes - this home blends convenience with comfort, both inside and out. (id:46416)
Exp Realty
150 College Avenue N
Sarnia, Ontario
This well maintained duplex is situated on a large lot with two paved driveways, plenty of parking, fenced yard, and 22x9 covered front porch, this home is as functional as it is attractive. Each unit has kitchen equipped with appliances, each unit has in suite laundry, and separate entrance from the covered front porch. Located close to downtown, st clair river, public transit, and amenities. Dont miss this rare opportunity to own a premium, fully rented investment property to build your portfoliobook your showing today! 1 hot water tank is a rental and 1 hot water tank is owned. (id:46416)
Initia Real Estate (Ontario) Ltd
7597 Biddulph Street
Lambton Shores (Port Franks), Ontario
UPDATED PORT FRANKS COTTAGE OR HOME SECOND ROW TO THE AUSABLE RIVER BY MUNICIPAL MARINA FOR $529K. Welcome to 7597 Biddulph Street in Port Franks just steps from the Ausable River. With a few marina options to dock your boat just steps away you could make going boating way easier this summer. If boating isn't on your list of things to do you have a nicely updated year round cottage that offers three bedrooms and one full bathroom with a double attached garage. The spacious mudroom connecting the garage and living space is of great convenience. Updates include added insulation, kitchen, flooring, electrical, plumbing, bathroom, windows, doors, septic weeping bed, garage doors and much more. The living space is open concept offering kitchen, dining area and living room. Home is heated by electric baseboards but the gas fireplace does most the heating. Hydro bill on average billing is only $145/month for current owner. Laundry closet off of living room. The large 77'x135' corner lot offers lots of options for outdoor games or gathering around the firepit to create some family memories. Best part of owning a home in Port Franks is the private access to the two access points to Lake Huron with parking you can use anytime! Port Franks debatably offers the best section of sandy shoreline along Lake Huron with a gradual drop-off into the water making it very family friendly and great for all ages. The community of Port Franks offers an active community centre with tennis/pickle ball courts, playground, community gardens and lots of nature trails to enjoy. This is being sold fully furnished interior/exterior so this is a great opportunity to get into the Port Franks market for mid 500's and not have to worry about the cash to buy furniture afterwards! Simply bring your clothes and food on closing day to start enjoying and make this a summer to never forget! (id:46416)
RE/MAX Bluewater Realty Inc.
808 - 4 Willow Street
Waterloo, Ontario
Welcome to Waterpark Place, a highly desirable condo community located in the heart of uptown Waterloo. This spacious 2 bedroom, 2 bathroom unit offers 1310 sq feet of living space and is a perfect opportunity for buyers looking to renovate and make it their own. The unit features a bright open concept layout, a generous primary bedroom with walk in closet and ensuite, in suite laundry and ample storage.The layout and location offer strong potential to create a personalized and comfortable home. Residents at Waterpark Place enjoy access to the premium amenities including an indoor pool, fully equipped gym, party room, underground parking and beautifully landscaped grounds. Ideally situated steps from Waterloo Park, the LRT, shopping and dining. This blank canvas is waiting for your inspiration and is a rare opportunity to invest in one of Waterloo's most established buildings. (id:46416)
RE/MAX Centre City Realty Inc.
60 Holt Drive
New Tecumseth (Alliston), Ontario
Gloucester II by Previn Court Homes, 1725+ sq ft of finished living space, fully detached 2-storey brick and stone home on a semi-corner lot in a quiet, family-friendly neighbourhood. Featuring 3 bedrooms (primary with walk-in & ensuite), 2.5 baths, and a grand open foyer with tall windows. Enjoy 9 ft ceilings on the main floor, a gas fireplace, upgraded baseboards on the second floor, and California knockdown ceilings. Includes Samsung stainless steel appliances: induction cooktop, refrigerator, microwave, dishwasher, plus a second-floor laundry room with washer and dryer. The spacious basement is framed, insulated, vapour-barriered, and includes a rough-in for a 3-piece bathroom and a cold cellar ready to finish or convert into a legal suite. Other features include a brand-new Frigidaire 3 Ton A/C (installed May 2025, transferable warranty), rough-in central vac, fully fenced backyard with 9 ft permitted fencing, interlocked front walkway, 4-car driveway, and a 1.5-car insulated garage. Builder upgrades: tall-pour basement (84), Energy Star windows, upgraded subfloors, engineered joists, exterior backyard gas lines (BBQ/stove), HRV system, high-eff gas furnace, upgraded cabinets, frameless glass shower, Victorian coach lights, maintenance-free porch columns. Close to schools, parks, hospital, Hwy 89, and shopping. Move-in ready with flexible closing. See virtual tour for interior of all 3 levels. (id:46416)
Fair Agent Realty
44 Tweed Crescent
London North (North H), Ontario
Welcome to this spacious and thoughtfully designed family home, ideally located in the popular and family-friendly Northridge neighborhood. With 3+1 bedrooms, 2 full bathrooms, and multiple living areas, this home offers comfort, versatility, and space to grow. Step inside to an open-concept main floor filled with natural light, thanks to large double front windows. The kitchen is a true centerpiece, featuring an island, abundant counter and cupboard space, and a stylish tile backsplash. The main floor is complete with a cozy living room and a dedicated dining area, perfect for hosting and everyday living. Upstairs, you'll find three generously sized bedrooms and a modern 5-piece bathroom. The third level boasts a spacious recreation room or office, a 3-piece bathroom, and a private primary bedroom retreat with a walk-in closet and a gas fireplace, offering both comfort and style. The unfinished basement provides ample storage and the potential to customize or expand your living space even further. Step outside to your backyard oasis, complete with a large deck, perfect for summer BBQs and a heated in-ground pool with a new liner making it the ultimate space for entertaining or relaxing with family and friends. Don't miss this incredible opportunity to own a versatile and welcoming home in one of Northridge's most desirable areas. Roof and eavestrough (2024), Gas pool heater (2020/21), Pool liner (2022), upstairs bathroom (2021), downstairs bathroom (2017 approx.) kitchen (2016). (id:46416)
Royal LePage Triland Realty
Contact me
Resources
About me
Yvonne Steer, Elgin Realty Limited, Brokerage - St. Thomas Real Estate Agent
© 2024 YvonneSteer.ca- All rights reserved | Made with ❤️ by Jet Branding

