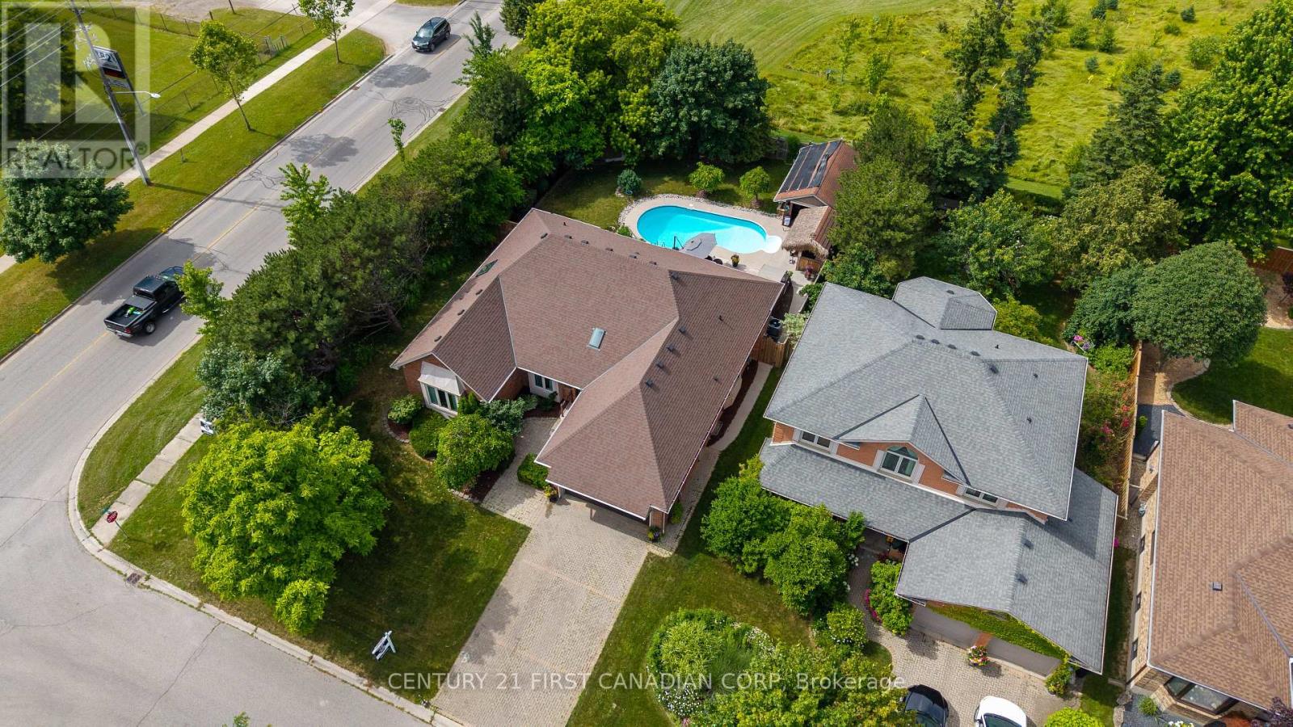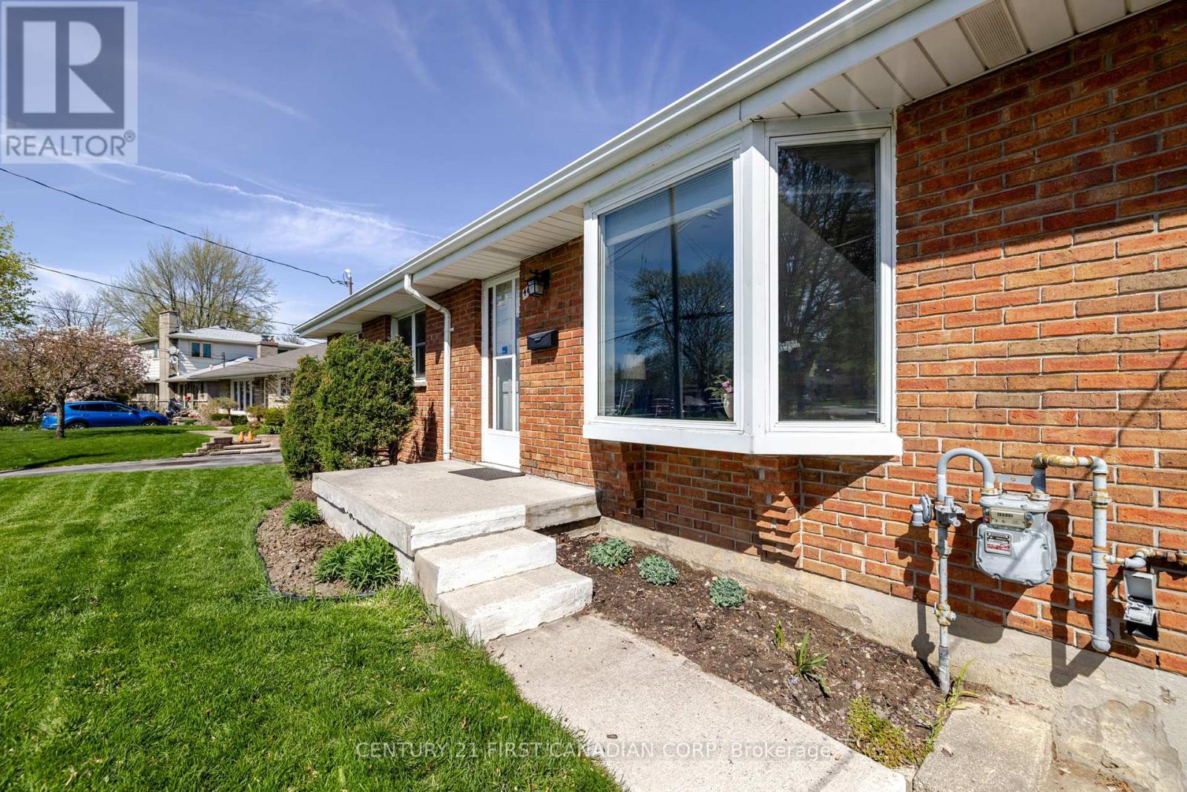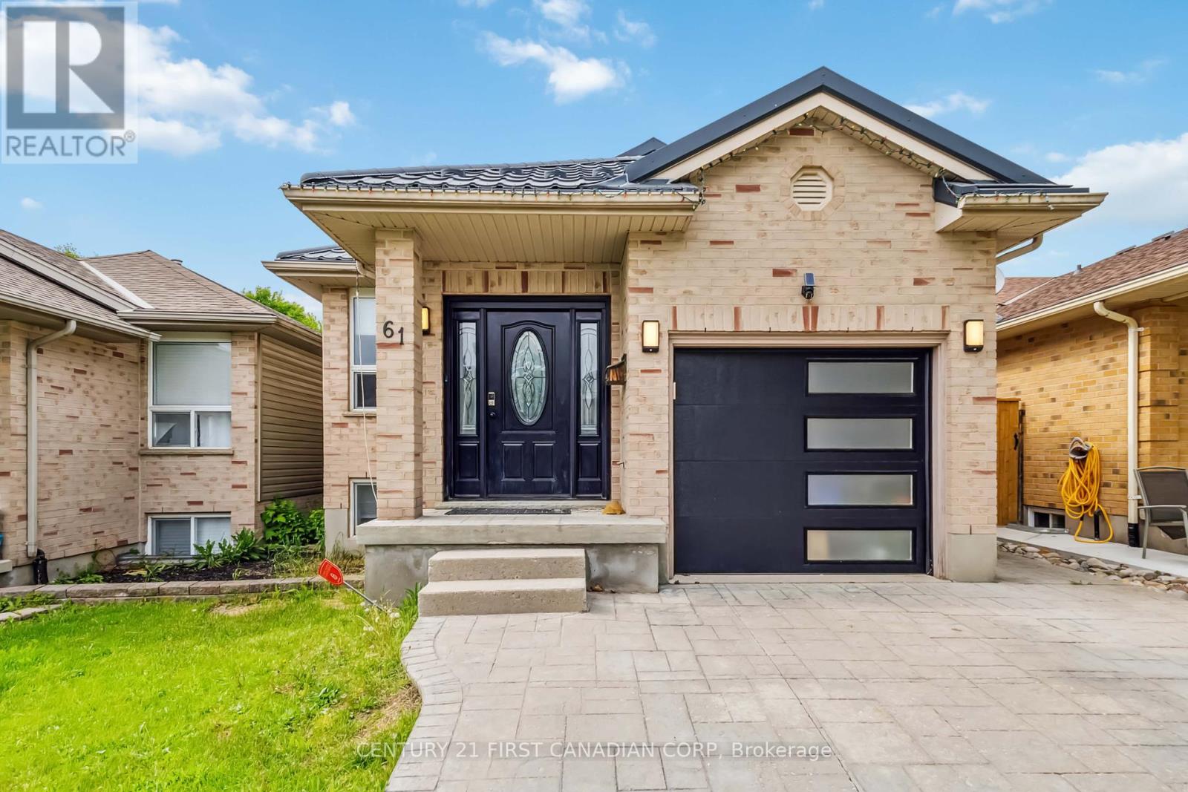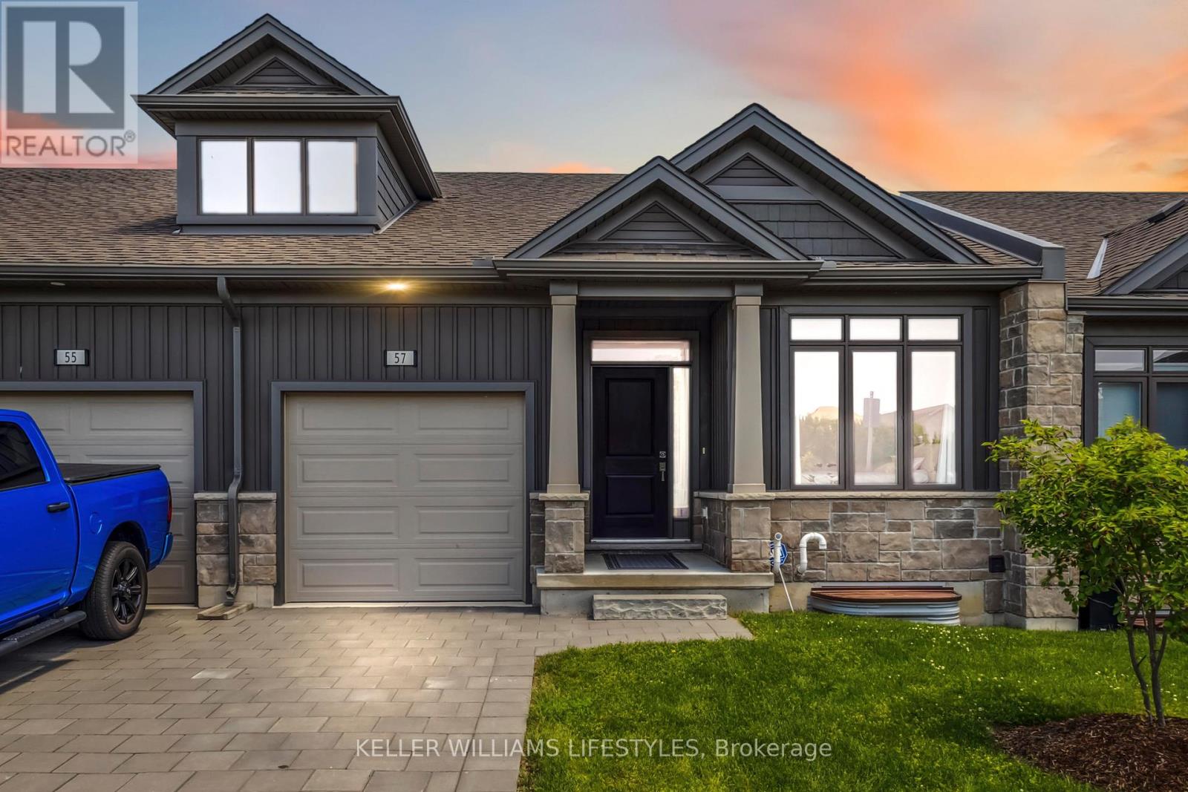Listings
2 Longview Court
London South (South K), Ontario
Welcome to your dream home in one of Byron's most coveted neighbourhoods, nestled on a quiet street and backing onto the serene Somerset Woods. This expansive bungalow offers over 4,200 square feet of beautifully finished living space and an unbeatable location just steps from the Byron Optimist Sports Complex and minutes to shops, restaurants, schools, and more. Step inside to discover an impressive and functional layout featuring formal living and dining rooms ideal for entertaining. The heart of the home is the bright, oversized kitchen complete with newer stainless steel appliances, ample cabinetry, and an additional dining area that flows seamlessly into a spacious family room with cozy natural gas fireplace and large patio doors leading to your private backyard oasis.The main floor showcases a massive primary retreat overlooking the serene backyard and has a beautiful skylit 4-piece ensuite, filling the space with natural light. Two more generous bedrooms, a second full 4-piece bath, convenient powder room, and a beautifully updated laundry room round out the main level.The fully finished lower level, professionally remodelled in 2017, is an entertainers dream featuring two large bedrooms, a stylish 3-piece bath, expansive recreation room, and an adjoining games area complete with pool table and full bar. Step outside and prepare to be wowed! The backyard oasis includes a solar-heated inground pool, a hot tub, and a detached 12x21ft workshop currently used for pool equipment. A poolside cabana and bar offer the perfect setting for summer entertaining and relaxing in complete privacy, surrounded by nature. Don't miss your chance to own this extraordinary bungalow in Byron a rare blend of size, style, and the perfect setting. Book your private showing today! (id:46416)
Century 21 First Canadian Corp
460 Beachwood Avenue
London South (South D), Ontario
Client RemarksWelcome home! This well maintained beauty backs onto the Euston Park Trails, the Cove Trails and Springbank park is close by too. One floor, 3 bedrooms, with a partially finished basement is also well maintained, including a new air conditioning / heat pump in 2024; the detached deep single garage received new shingles this year. The interior is warm and peaceful, freshly painted and features a living room fireplace with lovely stonework, all enjoying natural light from the big bay window in the open concept living room/dining room/ kitchen. The back porch is a comfortable area for sitting and enjoying your morning coffee. Nice lighting features, updated kitchen and bathroom. Very private backyard with plenty of room for kids to play or to host outdoor barbecues. Don't miss out on this one! (id:46416)
Century 21 First Canadian Corp
61 Tanner Drive
London East (East P), Ontario
Welcome to 61 Tanner Drive, a beautifully updated raised ranch nestled in a family-friendly community in East London. Perfectly designed for modern living, this home offers major upgrades, including a new furnace (2023), new AC (2024), and a metal roof with a lifetime warranty for peace of mind. Step inside to a bright and inviting main floor featuring new engineered hardwood flooring and a stylish new front door and closet doors.The open-concept living and dining areas flow effortlessly into the kitchen, with a walk-out leading to a spacious rear deckperfect for family gatherings and entertaining. The main level offers three generously sized bedrooms and an updated full bathroom. Downstairs, the finished lower level features a large family room, an additional bedroom or den, a games room, and a second full bathroom, offering versatile space for growing families.Enjoy a fully fenced, nicely landscaped backyard ideal for kids and pets. Located minutes from local parks, splash pads, golf courses, bus routes, and with easy highway access, this home is also close to great schools and recreational amenitiesmaking it an excellent choice for families.Freshly painted and move-in ready, 61 Tanner Drive is a fantastic opportunity to own a stylish, updated home in a vibrant, family-oriented neighborhood. Book your showing today! (id:46416)
Century 21 First Canadian Corp
17750 Wyton Drive
Thames Centre, Ontario
Welcome to this country charmer with just over 7 acres of land with a house, barn and 2 storage sheds. The land breaks down to approx 1.5 acres of mature bush, 3.5 acres of workable land and 2.1 acres for the house and out buildings. With an Ag Zoning your options are many as to how to imagine all its potential uses. The barn is a 50'x34.6' steel-clad building in excellent repair and features two end slide doors, 2 man-doors, hydro, concrete floor, 2 stalls, and a high and dry loft. This space is begging to be developed into something special! The house offers 4 bedrooms incl a large owner's suite with 2 pc private ensuite and large dual closets. The main floor is an open concept space with a large country kitchen, dining area and living room with southern exposure. Down on the lower level is a super-spacious family room with wood fireplace and large laundry closet. Lastly the unfinished utility room offers loads in-home storage, a workbench, and a walk-out to the side driveway. You can easily imagine a future attached garage entering in to an over-sized boot room. So many possibilities! The circular drive in front of the house, side house drive space and the separate laneway to the barn can hold a fleet so no juggling cars in the morning. Located just minutes east of London only minutes to Thorndale, Thamesford, 401 and all major amenities. Call your agent now and schedule a showing before it's too late. NOTE: all appliance included in as is condition. Heat and water in barn currently not operational but can be revived. these will be an purchaser's expense. Also that your agents commission will be reduced should you book a private showing through the listing agent and offer through another. call your agent to see or visit during an open house to avoid this scenario. (id:46416)
Sutton Group - Select Realty
51200 Centre Street
Malahide (Springfield), Ontario
Four year old impressive 2 Storey home with great high end features throughout. Located in Springfield on a 90 foot frontage lot, concrete driveway for eight cars and side parking for a trailer or boat. Main floor living area features a floor to ceiling stone fireplace, beautiful kitchen with island, quartz counters, stainless steel appliances, built-in with gas stove. Dining area is open concept with engineered flooring throughout the main and second floor. Second level primary bedroom with an attractive 5-piece en suite and walk-in closet. Second level also has separate laundry room, and 4-piece bath. Finished lower level family room with fireplace, bedroom, and 4-piece bath. Backyard with deck, decorative shed with the door, electric dog fence, front and back large 2 car garage with heater and electric car charger. Other features: fridge, stove, washer, dryer, microwave, garage heater, 200 amp electrical on-demand water heater (id:46416)
Sutton Group - Select Realty
9 - 1625 Purser Street
London East (East D), Ontario
Welcome to 9-1625 Purser Street A Rare Find in Wyngate by Rembrandt Homes! Located in the highly sought-and affordable Wyngate condo community, this quality-built, move-in ready unit is ideal for first-time buyers, investors, and families alike. This is a rare opportunity to own one of the few units that comes with two exclusive owned parking spaces! Pride of ownership shines throughout this home, being offered for the first time on the market. The well-designed and spacious layout offers both comfort and functionality, featuring newer laminate flooring on the main level, generous storage on every floor, and a private gated courtyard perfect for children, pets, or outdoor entertaining. The bright kitchen and breakfast area open directly to the courtyard, creating a seamless indoor/outdoor living experience. Upstairs, the oversized primary bedroom is complemented by two additional bedrooms making this home ideal for growing families or shared living.The finished lower level includes a cozy family room, ample storage, laundry area, and a rough-in for a future 3-piece bathroom. The Condo fees offer ease of Lifestyle, that covers all Exterior Maintenance (Roof, Windows, Doors, Patio) and Ground Maintenance (Snow removal and Grass and Gardens in Common Areas) Conveniently located being a short drive to the New NO Frills Grocery Store, Fanshawe College, Western University, London International Airport, Masonville Place, and more, this location is as convenient as it is desirable. Don't miss out, book your private showing today! (id:46416)
Thrive Realty Group Inc.
115 Hull Road
Strathroy-Caradoc (Ne), Ontario
This beautifully updated bungalow is located on a quiet, private street in Strathroys north end. It is within walking distance of grocery stores, restaurants, and many other local amenities.The spacious kitchen features granite countertops, a large island, and ample cabinet storage. There are three generously sized bedrooms on the main floor, along with a five-piece main bathroom, a two-piece powder room, and convenient main floor laundry. The principal living areas are finished with hardwood flooring throughout.The lower level offers a large L-shaped family room with a corner gas fireplace and a built-in bar. There is also a separate games room, a three-piece bathroom, and a sauna that requires a new heat source. The basement has potential for a fourth bedroom.Patio doors off the kitchen lead to a private backyard. This outdoor space includes a covered wet bar with an attached storage shed, a stamped concrete patio, a full outdoor kitchen, and a gazebomaking it perfect for entertaining guests.Additional features include a fully fenced yard, an in-ground sprinkler system, a sand point pressure system, and an updated furnace and air conditioner installed in 2024.This custom-built home is move-in ready and has been meticulously maintained. It offers a great opportunity to own a thoughtfully upgraded property full of character in Strathroys desirable north end. (id:46416)
RE/MAX Centre City Realty Inc.
57 - 1375 Whetherfield Street
London North (North M), Ontario
Welcome to Unit #57 at 1375 Whetherfield Street! An exceptional 2+1 bedroom, 3 full bathroom townhouse located in the highly sought-after Oakridge Crossing community. Built in 2020, this bright and modern home offers over 2,100 sq. ft. of finished living space, including a fully finished lower level with a separate bedroom, full bath, and expansive rec room perfect for a granny suite setup or additional family living. The main level features engineered hardwood flooring, a sleek quartz kitchen with ceramic tile, and access to a partially covered 12x8 deck ideal for outdoor relaxation. The spacious primary suite includes a private 3-piece ensuite with a glass shower. This premium lot offers rare direct access to guest parking across the street, along with a private garage and single-car driveway. Enjoy the added bonus of low condo fees, making this an affordable and low-maintenance lifestyle. Conveniently located near Western University, public transit, shopping, Costco, restaurants, parks, and scenic trails. A perfect home for young professionals, families, or downsizers seeking style, space, and location. (id:46416)
Keller Williams Lifestyles
400 Beamish Street
Central Elgin (Port Stanley), Ontario
Welcome to your dream home in beautiful Port Stanley, nestled on a stunning ravine lot that offers both privacy & natural beauty. This meticulously maintained property has been lovingly cared for by its original owners since it was built in 2017, & it shows in every detail. Step inside and you'll immediately feel the warmth throughout the main floor. Perfect for entertaining, the chefs kitchen is a true showstopper featuring stone countertops, a gas stove, two spacious pantries, & plenty of room to create culinary magic. The adjacent dining room is ideal for gatherings, with patio doors that lead out to your backyard oasis. Cozy up in the inviting living room, where a gas fireplace & large windows frame the picturesque ravine views. Conveniently located off the double garage, you'll find a generous mudroom with ample space for all your familys gear. Upstairs, the home continues to impress with three large bedrooms, including a serene primary suite complete with a walk-in closet & a luxurious five-piece ensuite featuring double sinks, a soaker tub, & a separate shower. One of the highlights of the second floor is the beautifully designed laundry room bright, functional, and tucked away to keep things neat and out of sight. The fully finished lower level offers even more living space, perfect for family fun or relaxing weekends. There's a spacious rec room with plenty of room for ping pong, pool, or movie nights on the big screen. A fourth bedroom and full four-piece bathroom create an ideal retreat for guests or a growing teen in need of space and privacy. Step outside & fall in love with your backyard paradise. Enjoy outdoor dining on the upper deck, which includes a gas line for your barbecue, or unwind on the interlocking stone patio below. The covered gazebo, complete with hydro, is the perfect spot to relax & take in the peaceful ravine views an incredible setting on a summer evening. Don't miss your chance to call this home yours! (id:46416)
Streetcity Realty Inc.
70 Acorn Trail
St. Thomas, Ontario
Looking for a purpose-built duplex in the desirable Mitchell Hepburn school district? This stunning 3-year-old bungalow offers the perfect combination of space, style, and functionality. With over 3,300 square feet of total finished living area, this unique property features 6 bedrooms, 4 bathrooms, 2 full kitchens, and 2 laundry rooms making it an ideal home for multi-generational living or a mortgage-helper opportunity. Each level of this well-designed duplex includes 3 spacious bedrooms, with both units featuring primary suites complete with walk-in closets and luxurious 4-piece ensuite bathrooms. The open-concept layout continues with bright, modern kitchens & full laundry rooms on each level, ensuring comfort & convenience for both house holds. Upon entering the main floor, you're greeted by a large foyer with elegant ceramic tile flooring that flows seamlessly into beautiful hardwood throughout the main living areas. The kitchen is a chefs dream, designed for both everyday functionality & entertaining. Patio doors off the dining area lead to a private deck overlooking the fully fenced backyard perfect for family gatherings or enjoying quiet evenings outdoors. 3 generous bedrooms on this level include a spacious primary suite with a soaker tub & separate shower, plus a second full bathroom for children or guests. A secure interior door connects to the lower level, providing access while maintaining privacy between units. The separate, private entrance to the basement unit is located on the side of the home and opens to a bright, beautifully finished living space. The lower level impresses with a full-sized kitchen, a large dining area, & a welcoming living room ideal for a growing family. Three more large bedrooms, another full bathroom, & an additional laundry room make this unit completely self-sufficient. With easy access to Highbury and close to the cities walking trails this home is in the ideal location. Don't miss out on this amazing opportunity! (id:46416)
Streetcity Realty Inc.
71 Parry Drive
Chatham-Kent (Chatham), Ontario
Welcome to this beautiful family home that offers comfort, style, and an unbeatable location! Situated in a highly desirable neighbourhood just steps from the school and a scenic nature trail, this charming 3-level side split boasts incredible curb appeal and everything your family needs to thrive. Inside, you'll find three spacious bedrooms, a warm and inviting living space, and a finished basement, perfect for a playroom, home office, or cozy family retreat. The layout offers a great mix of open gathering areas and private space for everyone to enjoy. Step outside to your fully fenced backyard oasis, featuring a gorgeous in-ground pool, perfect for summer fun and entertaining. Whether you're hosting a barbecue or relaxing by the water, this backyard is designed for making memories. Additional features include an attached garage, a double-wide driveway, and tasteful finishes throughout. This home truly has it all: a quiet, family-friendly location, close proximity to nature and schools, and a layout that fits your lifestyle. This home has numerous updates including concrete pool deck, pool heater, pool filter, carpet in the basement, kitchen sink and faucet, all in 2025, furnace 2018, AC 2020, roof, upper windows, and fence 2023, eavestrough 2022, downstairs windows, 2017 and more! Don't miss your chance to call this incredible property home! (id:46416)
Exp Realty
83 Erica Crescent
London South (South X), Ontario
Extraordinary Erica. Parklike Lot! Welcome to 83 Erica Crescent where you'll be impressed by the high quality, thoughtful, and beautiful renovations creating a spacious, welcoming, and luxurious home. This perfect, sunny, home with private backyard, garage, double drive, 3 bedrooms, 2 bath, with over $140K spent on upgrades, updates, and renovations including: newly painted entire home 2023/24 ($3.7K), newer flooring, baseboards & trim in basement 2024 ($2.7K), stunning new hardwood stairs (Heritage Stair and Railing Co. 2023, ($17,852), new engineered, beautiful, hardwood + trim on main and 2nd floor 2023 ($17,700), new Eavestrough and Downspouts 2022 ($2.7K), full second floor bathroom renovation 2021 ($12K), new garage door and Chamberland garage door opener, wifi-enable, 2021 $1,88K, new shingles 2020 ($6,569), main floor bathroom renovated 2020 ($1.9K), replaced door & hardware 2020 ($1,450), new stainless appliances 2020 ($3,725), above range microwave & dishwasher 18 ($1.2K), sensational new kitchen including removing wall to open space & added gas line 2018 ($35K), quartz countertops, Windows & doors, 2018 ($7.2K), new concrete drive, sidewalk, and shed pad 2018 ($6,7K), new deck, front gate & shed 2018 ($6.1K), new Furnace & AC 2018, ($10K), washer and gas / electric dryer 17 ($1.7K), updated lighting, potlights, kitchen island, ceiling fans, bedroom lights ($950). Open, sunny kitchen, opens to both family room and lush rear gardens through patio doors for outdoor BBQ and enjoyment. The second floor showcases 3 bedrooms and sunny renovated bathroom. The newer, hardwood staircase leads down to the lower level featuring a lower family room and small office or study space. Well priced. ***images of furniture & rooms are from previous listing*** (id:46416)
Sutton Group - Select Realty
Contact me
Resources
About me
Yvonne Steer, Elgin Realty Limited, Brokerage - St. Thomas Real Estate Agent
© 2024 YvonneSteer.ca- All rights reserved | Made with ❤️ by Jet Branding











