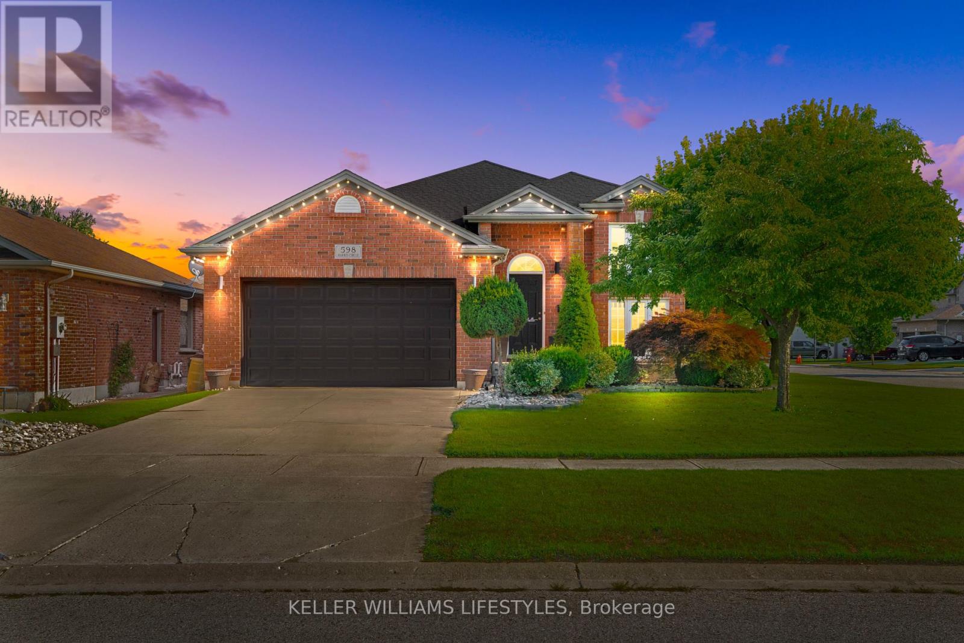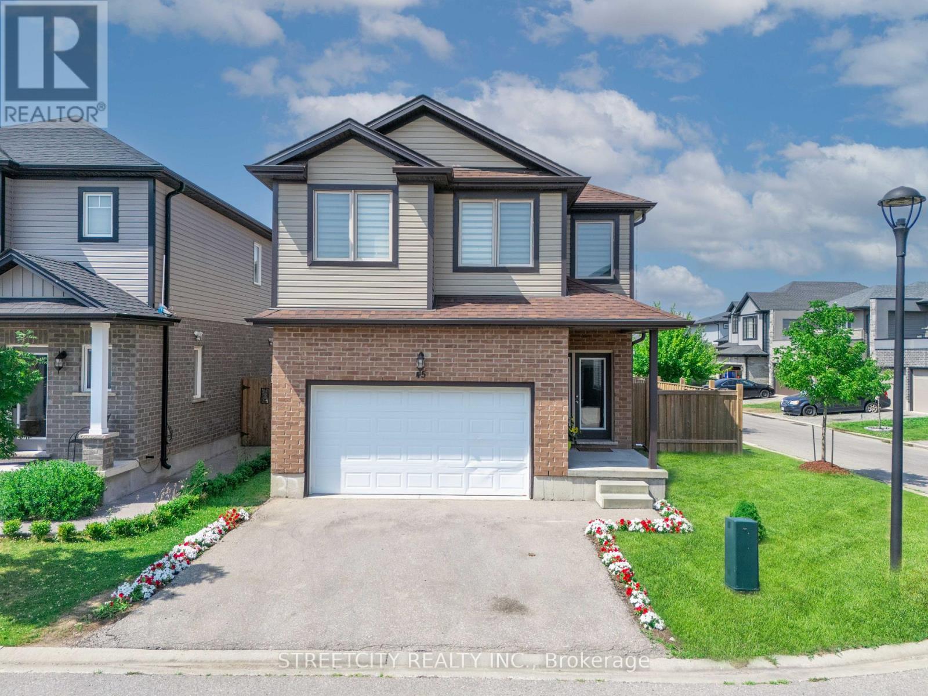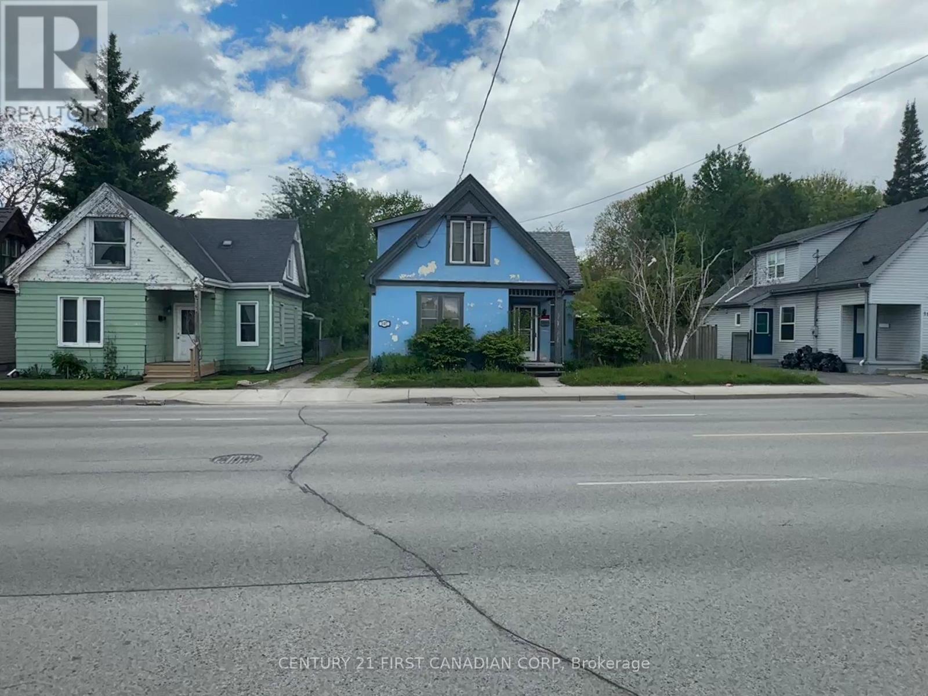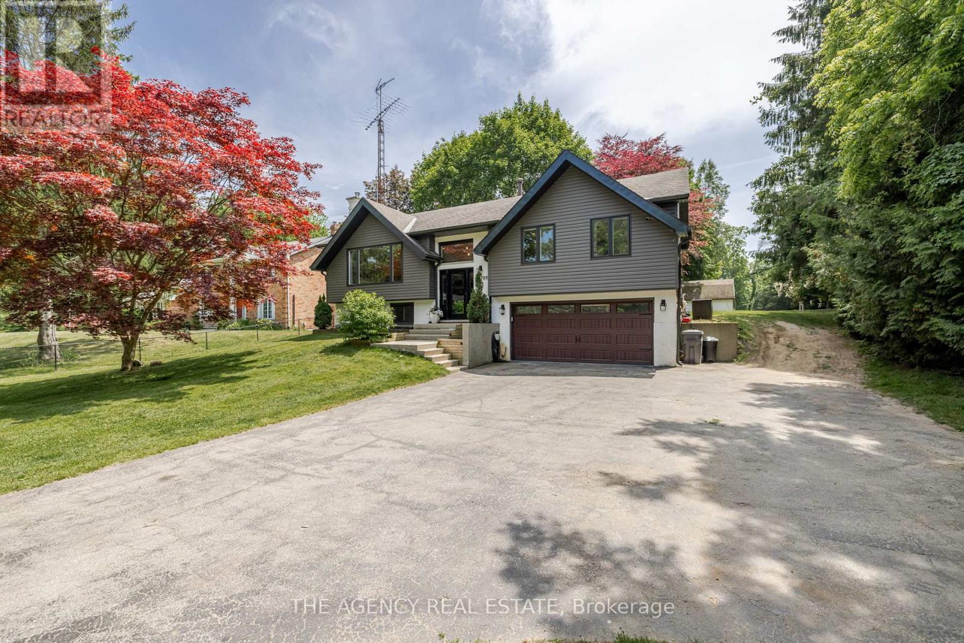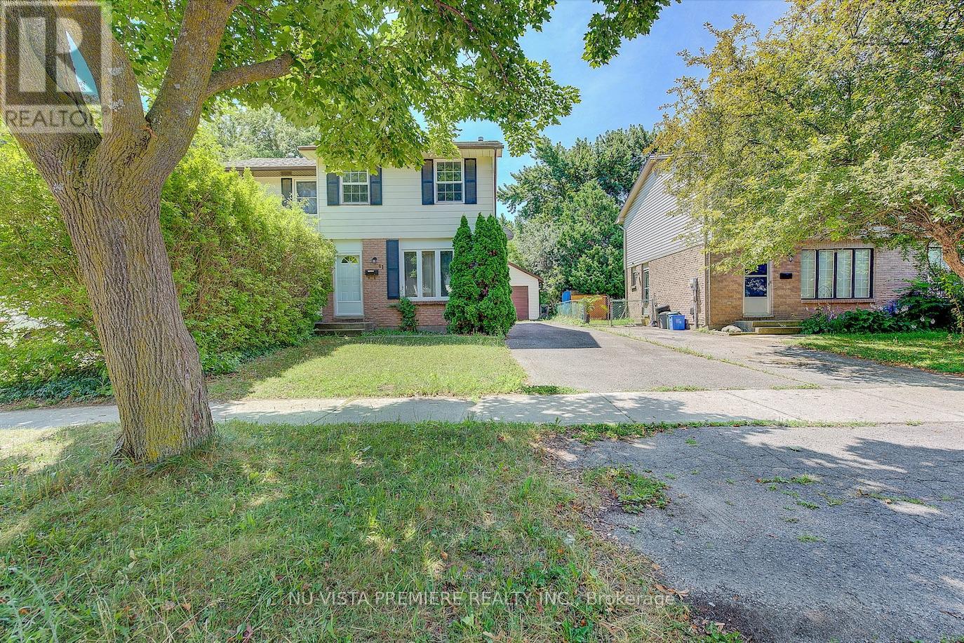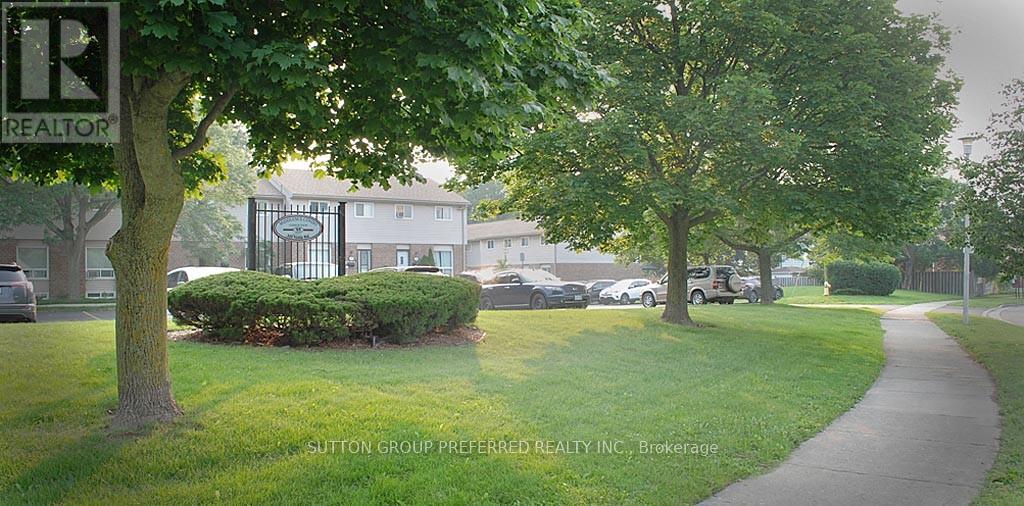Listings
82 Wayside Lane
Southwold, Ontario
Welcome to 82 Wayside Lane! As you step inside this gorgeous Bungalow you will be captivated by the spacious open floor plan, 9 foot ceilings, 8 foot Doors, Engineered Hardwood & open concept kitchen, and dining room. The massive kitchen is a culinary masterpiece featuring tons of counter space and soft-close cabinets, a gas stove, a walk-in pantry, and an oversized island for entertaining. The main floor boasts two bedrooms, two baths, laundry on the main floor, and lots of natural light. The large primary bedroom features a coffered ceiling, a luxury ensuite bathroom with a double vanity, a walking-in shower, and a walk-in closet. All SS appliances included upgraded light fixtures & Pot lights throughout, an attached 2-car garage, a large concrete driveway with no sidewalk to shovel snow, and the list goes on. The huge basement is fully insulated with a rough-in for a third bathroom, waiting for you to develop extra living space, a man cave, or just keep using it for a big gathering and play area. Oversized patio door leading to the fully covered poured concrete patio with gas BBQ line, ideal for enjoying your morning coffee or tea, BBQ with family & friends. Just 15 min to London, 10 mins drive to St. Thomas, and 15 mins Port Stanley Beach. It cleaved in a brand new subdivision with lots of custom high-end homes averaging prices of over a million dollars. It is perfect for families looking for a safe and thriving area to call home. (id:46416)
Sutton Group - Select Realty
248 Snyders Avenue
Central Elgin (Belmont), Ontario
Splash Splash! Built in 2017, this one owner home has 3+1 bedroom, 4 bathrooms & offers 1,797 sq ft above grade plus a fully finished basement. The bright, open concept main floor features a chef's kitchen with gas stove, stone countertops, tile backsplash, island & a large pantry. Enjoy soaring 16 foot ceilings in the living room, with views of your private backyard overlooking the pool. A formal dining room, laundry room & powder room complete the main level.Upstairs, find 3 spacious bedrooms including a primary suite with walk-in closet and 4 piece ensuite featuring double sinks & a walk-in glass shower. The open staircase overlooks the living area below, adding architectural charm.The finished basement includes a cozy family room with electric fireplace and floor-to-ceiling stone wall, a 4th bedroom, 2-piece bath (with shower rough-in), & storage room.Step outside to your backyard oasis with heated saltwater inground POOL, tastefully landscaped, concrete patio with lots ofspace to sit or sun,herbs & vegetables. Additional features include a 2 car garage with inside entry to laundry/mudroom, and a separately fenced in side yard area.Enjoy the small town charm with great amenities including a grocery store, liquor store, restaurant, arena, parks & more. New public school is proposed to open for 2026. Easy access to 401 & 15 mins to London. You're not going to want to wait on this one.Contact your realtor today! (id:46416)
Platinum Key Realty Inc.
277 Charlotte Street
Central Elgin (Port Stanley), Ontario
Welcome to 277 Charlotte Street, Port Stanley! This home is cute as a button and ready for you to move right in! Nestled in a quiet neighborhood just steps from the charming downtown shops, restaurants, and cafés of Port Stanley, its the perfect spot to unwind and enjoy beach town living. Walk to Little Beach in minutes and spend your days soaking up the sun, then come back and relax around your evening campfire. Inside, you'll find a bright open-concept kitchen and living room, two cozy bedrooms, and a beautiful four-piece bathroom. Everything is brand spanking new, making this home completely turn-key ideal as a full-time residence or investment property. But that's not all this property also features a bunkie, providing extra sleeping space for family or guests. Sitting on a desirable corner lot, you'll love the two-car parking (a must in Port Stanley) and the green space perfect for lawn games or relaxing by the fire. Located on a quiet street with minimal traffic, kids can play safely while you enjoy the peace and convenience of being so close to everything Port Stanley has to offer. Book your showing today! (id:46416)
RE/MAX Centre City Realty Inc.
125 Vauxhall Street
London East (East M), Ontario
This house is a beautifully maintained 3-bedroom gem, perfectly located just a short stroll from St. Julien Park, bike paths, schools, and local amenities. Enjoy a flexible open layout with one bedroom on the main floor ideal as a home office or playroom and two more upstairs, along with a spacious family bath. The main level features a powder room and a character-filled open flow between the living, dining, and kitchen areas. Step outside to a rare, large backyard complete with lots of space for a patio, garden space or recreational activities. Nestled on a quiet street, this move-in-ready home also boasts a charming covered front porch with a wood ceiling, perfect for a coffee in either the morning or evening. A true blend of comfort, convenience, and charm. (id:46416)
Aros Realty Ltd.
63 Caprice Crescent
London East (East I), Ontario
Wonderful, 2 storey home set on a mature, landscaped lot, just minutes from schools, buses, shopping and the 401. This carpet-free home welcomes you from the flowered front walk. Enjoy the view of your yard through the large picture window in the living room and new patio door from the dining room that leads to the fenced backyard perfect for entertaining and barbequing on the composite deck! Eat-in Kitchen! The second floor features 3 bedrooms, all with easy-care laminate floors and a 4 piece family bathroom. The lower level has a family room/work out room, storage room, laundry room and 2 piece bathroom. Just move in and enjoy! Furnace and Roof shingles replaced 2017 (id:46416)
Glen Gordon Real Estate Ltd.
598 Harris Circle
Strathroy-Caradoc (Ne), Ontario
Welcome to 598 Harris Circle. A Quiet Gem in Strathroy's Sought-After North End Nestled on a peaceful crescent in a family-friendly neighbourhood. This charming 3 +1 bedroom home offers the perfect blend of comfort, convenience, and community. From the moment you arrive, you'll appreciate the curb appeal, mature trees, and wide driveway, a welcoming entry to a well-loved property. Inside, enjoy a functional layout with spacious living areas and plenty of natural light. Whether you're looking to settle into your first home, downsize with ease, or invest in a quiet, established area, this home offers strong potential. The fully finished lower level adds additional space, second bathroom and endless possibilities. Step out back to enjoy a private yard space ideal for relaxing, gardening, or entertaining with no direct rear neighbours. Close to schools, parks, arena, shopping, and all of Strathroy's amenities, this location balances calm residential living with quick access to everything you need. Don't miss your chance to explore this fantastic opportunity in one of Strathroy's best-kept pockets. Book your showing today! (id:46416)
Keller Williams Lifestyles
45 - 3270 Singleton Avenue
London South (South W), Ontario
For Sale - Spacious 3 Bedroom Detached Condo on a large Corner lot in South London Location! Discover comfort, space, and flexibility in this beautifully designed vacant land detached condo located in a sought-after South London neighborhood. This 3-bedroom, 2-bath home features a thoughtfully laid out floor plan with plenty of room for the whole family. Upstairs, you'll find three generously sized bedrooms along with a large living room that can easily be converted into an additional bedroom, ideal for growing families or multi-generational living. Enjoy direct access to the basement through a separate entrance from the garage, offering excellent potential for an in-law suite, home office, or future rental income. Additional features include: Bright and open living spacesQuiet and family-friendly neighborhoodConvenient access to schools, shopping, and this detached condo offers the freedom of freehold-style living with the benefits of condoownershiplow maintenance, and peace of mind. Don't miss out on this rare opportunity to own a versatile and spacious home in a prime location. Book your private showing today! (id:46416)
Streetcity Realty Inc.
450 Scott Street E
Strathroy-Caradoc (Se), Ontario
Welcome to this spacious and beautifully maintained 2-storey home, perfectly situated on a quiet crescent in one of Strathroys most sought-after neighbourhoods. With 4 bedrooms, 3 bathrooms, and over 3,000 sq ft of finished living space, theres plenty of room for your growing family and guests alike. Step inside to a bright and welcoming foyer featuring a striking staircase that sets the tone for the rest of the home. The main level offers an ideal layout, including a dedicated office, formal living and dining rooms, a large eat-in kitchen with ample cabinetry and quartz counters and a cozy family room accented with wood beams. Youll also find main floor laundry, a convenient mudroom/craft space, an office/den and a 2pc bath with plenty of thoughtful storage throughout the main floor. Upstairs, four generously sized bedrooms await, including a spacious primary suite complete with a walk-in closet and a full 6 piece ensuite and a renovated 4pc bath. The finished lower level expands your living space even further with a large rec room and additional storage areas, workspace or potential bedrooms, with easy access to the walk-up to your double car garage. Out back, enjoy warm summer evenings on the expansive composite deck, surrounded by mature landscaping with irrigation connected to your sand point well (free ground water!) and a private yard with a storage shed. This home truly has it all! This is the kind of home you have to see in person to fully appreciate. Dont miss out on your opportunity to own this lovely family home! (id:46416)
Keller Williams Lifestyles
685 North Leaksdale Circle
London South (South U), Ontario
Welcome to this stunning carpet-free, two-storey, located in the highly desirable community of Summerside with quick and convenient access to Highway 401. Offering over 2,000 sq. ft. of beautifully finished living space, this home is perfect for families seeking comfort, space and style. Step inside to discover an open-concept layout featuring 3+1 bedroom, 3.5 bathrooms, and a bright, inviting living area complete with a cozy gas fireplace. The high-end kitchen is a chef's dream, showcasing quartz countertops, a stylish backsplash, a walk-in pantry, and a patio door that leads out to a large deck-ideal for entertaining. Upstairs, you'll find two generously sized bedrooms, a full bathroom, a convenient laundry area, and plenty of storage. The spacious primary suite serves as your person retreat, featuring a luxurious ensuite with a jacuzzi for the ultimate relaxation experience, as well as a large walk-in closet. The fully finished basement provides additional living space, featuring a bedroom, full bathroom and a kitchenette-ideal for a potential in-law suite or guest accommodations. Additional features include a double-car garage, a fully fenced backyard with no rear neighbours for added privacy, and tasteful finishes throughout. This exceptional home combines functionality, comfort, and elegance-a true must-see! (id:46416)
Royal LePage Triland Realty
1385 Sandy Somerville Drive
London South (South A), Ontario
Exquisite 2+1 bedroom, 3.5 bath one floor executive home w/double garage & golf cart bay backing onto beautiful greenspace & pond in upscale gated RIVERBEND GOLF COMMUNITY w/24HR concierge security, community club house w/pool, gym & chef prepared dining! This beautifully customized home offers the very best of convenience & luxury living within a lifestyle community for active adults 50+! Features of this impeccably maintained home feature: attractive curb appeal w/paver stone drive, covered front porch w/stone accents & tile, RainGlass front door & matching sidelights; spacious & light filled interior; neutral decor, engineered hardwood & high ceilings; upgraded baseboards throughout; welcoming foyer w/raised ceiling & cove moulding; large office/den with vaulted ceiling, transom picture window & custom DOWNSVIEW built-in desk units; open concept principal living areas feature living room w/floor to ceiling fireplace surround, coffered ceiling & recessed lighting; spacious dining area w/coffered ceiling & access to covered rear deck opens to designer kitchen w/ceiling height uppers, quartz counters, quality appliances, custom range hood & walk-in pantry w/organizers; gorgeous primary bedroom w/raised tray ceiling, customized NIEMAN MARKET walk-in closet & luxurious easy access 4pc ens w/double pocket doors, dual vanities, heated towel rail & oversized shower; 2nd bedroom w/private 4pc ens; additional 2pc main floor powder room & laundry w/washer & dryer, custom DOWNSVIEW cabinets & convenient solar tube lighting; the lower level boasts huge familyroom w/fireplace, games area, 3rd bedroom, 3pc bath + loads of potential living space if needed. Enjoy fantastic views year round from the large covered concrete deck w/tile floor, glass railing & gas line for BBQ & heater; HRV; back up sump pump & new sump pump (2024 & 2025) + more! Land lease fees-$793.59/mo, maintenance fees $633.61/mo & min. $900/annually for food/beverage; NO LAND TRANSFER TAX! (id:46416)
Royal LePage Triland Robert Diloreto Realty
1633 Kirkpatrick Way
London South (South A), Ontario
Welcome home in highly sought after Riverbend! A rare opportunity for graciously appointed one-floor living in the area! Located on a quiet street, the all brick and stone exterior boasts a classic curb appeal! 1866 square feet on the bright main floor offering a designated office space behind french-glass doors, a classic dining area, a great open living space with a central gas fireplace that opens into the chef's kitchen, and a primary bedroom with an ensuite. Grand arched entryways and cathedral ceilings elevate and impress! The Kitchen boasts granite surfaces, high-end stainless-steel appliances and peninsula seating. The Primary bedroom features a tray ceiling and 3pc ensuite. Gleaming hardwood throughout the common spaces and tile in the kitchen. 4pc common bath on the main. Bright and spacious finished lower level offers a large rec area with central gas fireplace, two additional bedrooms with bright windows and a 3pc common bath. The yard offers a perfect nester's retreat with an oversized multi-tier deck, hot tub, shed, sprawling perennial gardens and mature trees offering excellent shade and privacy throughout the year including Beach, Magnolia, Mulberry, Linden and Spruces. Breathtakingly lush atmosphere. Nearby trails, newer amenities, shopping, fantastic schools and close to the West 5. (id:46416)
Sutton Group - Select Realty
136 Chestnut Avenue
Sarnia, Ontario
Welcome to 136 Chestnut Ave - A perfectly renovated home located in a family friendly neighbourhood.This 4 bedroom home is sure to impress and doesn't leave you with much to do yourself! Turn key and ready to move in! Upgrades include; New kitchen, all new appliances, duct work, furnace, AC, hot water tank, electrical, plumbing, bathrooms, new windows in the basement, pot lights, flooring, paint and trim. The backyard is nice and private with a deck for entertaining and a double detached garage with two new garage doors and new cement pad. (id:46416)
Initia Real Estate (Ontario) Ltd
483 George Street
Central Elgin, Ontario
Boutique 5-Unit Airbnb Investment Property in Port Stanley's Prestigious Mitchell Heights. An exceptional opportunity to own a fully turnkey short-term rental asset in the heart of Port Stanley's most sought-after neighbourhood. Nestled in the tranquil enclave of Mitchell Heights, this unique property features five fully furnished, self-contained suites, purpose-built premium Airbnb hosting. High occupancy year-round. Each unit offers private entrances, upscale finishes, and thoughtfully designed interiors that blend comfort with modern elegance. Guests enjoy serene ravine views, lush treed surroundings, and walkable access to beaches, dining, and downtown charm. Property Highlights: Five individually metered, professionally designed suites, Proven rental income with established Airbnb presence, Private outdoor seating areas and scenic views, High-end furnishings, kitchens, and spa-inspired bathrooms, Zoned and licensed for short-term rentals, Ideal for investors seeking immediate cash flow and long-term appreciation. On site laundry, 5 parking spots. Whether you're expanding your portfolio or launching into vacation rentals, this rare offering combines boutique charm with solid financial performance. Dont miss your chance to acquire one of Port Stanley's most desirable income properties. Contact today for full financials, showing availability, and detailed suite specifications. (id:46416)
RE/MAX Advantage Realty Ltd.
107 Adelaide Street N
London East (East K), Ontario
Welcome to this 5-bedroom, 2-bathroom home, perfect for first-time buyers, growing families, or investors! Ideally located near LHSC, downtown London, public transit, schools, and shopping, this property offers unmatched convenience and strong future potential. The spacious layout includes bright living areas, a functional kitchen, and generously sized bedrooms, providing comfort and flexibility for any lifestyle. Whether you are looking to move in or rent out, this home is completely turn-key. Enjoy the private backyard, ideal for relaxing or entertaining. With two full bathrooms and ample parking, its well-suited for larger households or multi-generational living. This property is not only a great place to live but also a smart investment opportunity. Don't miss your chance to own this versatile and conveniently located home. The house had a major renovation in 2022; Furnace and Water Heater were replaced. The roof was done in 2020 and most windows have been replaced over the years. Schedule your private showing today! (id:46416)
Century 21 First Canadian Corp
46299 North Street N
Central Elgin (Sparta), Ontario
Escape to tranquility in this stunning 3-bedroom home, nestled in a serene rural setting near St. Thomas. Enjoy peace, quite and natural beauty while staying close to amenities. This property features: Poured stamped concrete patio for outdoor entertaining, New windows for natural light and energy efficiency, Beautiful and well designed kitchen with an island and a massive build in pantry, Beautiful new white oak plank flooring throughout, Ample parking for vehicles and outdoor toys, Newly refinished basement for added living space, Spacious 1+ acre treed lot backing onto a ravine, complete with mature trees for shade and beauty and 2 storage sheds for extra storage. Come home to nature and experience the serenity of this idyllic setting. Perfect for those seeking a peaceful retreat from the city, this property offers a unique blend of nature and modern comforts. Make this incredible property yours! (id:46416)
The Agency Real Estate
214 Manitoulin Drive
London East (East O), Ontario
Welcome to this beautifully maintained bungalow nestled in the highly sought-after Fairmont neighbourhood! This home offers the perfect blend of comfort, functionality and style ideal for families, down sizers or investors. Step inside to find a spacious open-concept main floor featuring an updated kitchen with high-end appliances and a large bay window that fills the living room with natural light. The oversized primary bedroom includes a walk-in wardrobe and can easily be converted back into two separate bedrooms, offering flexibility to suit your needs. Enjoy seamless indoor-outdoor living with sliding patio doors leading to a stunningly landscaped backyard complete with a 1.5 car detached garage, a cozy gazebo sitting area, and a relaxing hot tub perfect for entertaining or unwinding after a long day. The lower level features a separate side entrance, a newly renovated full bathroom, laundry area, a large family room, full second kitchen and a spacious third bedroom offering fantastic potential for an in-law suite or rental income. Dont miss your opportunity to own a move-in-ready home in one of Londons most family-friendly communities! (id:46416)
The Realty Firm Inc.
66 Jennifer Road
London North (North B), Ontario
Move in for the 1st week of school! This well-maintained one-owner home in popularJack Chambers school area has so much to offer starting with great curb appeal & a large covered front porch. A sweeping staircase & gleaming white tile floors greet you in the spacious foyer. Main floor includes big, bright living & dining rooms with engineered hardwood floors.Plenty of space for all your family gatherings & entertaining! Enjoy the convenience of the main floor office. Beautifully updated kitchen has cherry cabinetry, hard surface countertops & tile backsplash, plenty of cupboards including pantry, built-in bar & double oven slide-in range (2023).The adjoining family room features custom built-in cabinetry, electric fireplace & wall mount for your TV. The main level is completed by an updated 2-pc bath & large laundry/mudroom with access to the over-size garage.The washer is commercial grade (2022).Upstairs you will find an inviting primary suite with his & hers closets.Hers is a walk-in! The updated ensuite bath has a relaxing soaker tub & Bathfiitter shower (2022).Non-slip luxury vinyl flooring has been installed in both upstairs baths.Also on this level are 3 more generous bedrooms. Down in the lower level, there is a huge fully finished basement currently used as a playroom, games room complete with kitchenette, reading area & a study nook. There is a 2-pc bath, utility/storage room & many built-in storage cupboards & closets. The exterior hasbeen well maintained & updated.The roof (2017) has 25 yr shingles. Most windows are double-hung NorthStar tilt windows for fast & easy cleaning.The attractive front door(2023) features beautiful sidelite windows that open! Imagine your summer evenings bug-free on the 2 tiered deck in your screened in gazebo and included gas BBQ (2022).No more propane tanks required. Located close to all the amenities including MasonvilleMall, University Hospital & Western University. This much loved family home could be yours! (id:46416)
Sutton Group - Select Realty
230 Hill Street
London East (East K), Ontario
Charming 3-Bedroom 1.5 Storey yellow brick home near Downtown. This very cute and well-maintained yellow brick home offers a blend of classic charm and thoughtful updates. Ideally located just minutes from downtown with convenient access to transit, this 3-bedroom gem features quality renovations completed over the years .The spacious lower level includes a finished family room perfect for relaxing or entertaining. A durable Eco Metal roof was installed in April 2023 and comes with a warranty (transferability to be confirmed).Private rear parking is accessible via Hill Street (see Geo whse for details). Situated on an impressive 32 ft x 198 ft lot, the deep backyard provides ample space to expand or add an accessory unit, subject to city approvals. A great opportunity to own a move-in ready home with future potential! (id:46416)
Streetcity Realty Inc.
41 Inverary Road
London North (North I), Ontario
Perfect for first time homebuyers or investors!! Discover this charming 3-bedroom semi-detached home located in the sought-after White Hills neighbourhood of North London. Thoughtfully designed with a seamless main floor layout, this home offers a comfortable flow for daily living and entertaining alike. Enjoy brand new flooring throughout the second floor, adding a fresh and modern touch to every room.Upstairs features a generously sized primary bedroom with ample closet space, plus two additional bedrooms ideal for a growing family, guests, or tenants. The finished basement provides flexible space for a children's play area, home office, or a cozy retreat.One of the rare perks in this area: your own single detached garage; a unique and valuable feature not commonly found in these semi units, perfect for secure parking or extra storage.Whether you're looking for a home with potential to personalize or a move-in-ready investment, this property offers exceptional value in a fantastic location. (id:46416)
Nu-Vista Premiere Realty Inc.
42120 Mcbain Line
Central Elgin, Ontario
The perfect family home awaits in New Lynhurst, Central Elgin! This fantastic property features 3 bedrooms and 2.5 baths. As you enter, you'll be greeted by the spacious foyer with great storage, a convenient powder room and access to your 1.5 car garage. Relax and enjoy family time in your comfortable living room and modern eat in kitchen. Off the dining area, the patio doors lead you to the two tiered deck in the landscaped yard, designed for privacy. At the end of a long day, retreat to the second level with 3 well sized bedrooms and full bath, which has ensuite privileges. The finished basement space is great extra space for work or play and is complete with a laundry room and another full bath. Updates include: new washer, dryer and over-the-range microwave (2024); carpet and roof shingles were replaced in 2020. Excellent location within Southwold school district as well as quick access to shopping centre via HWY 3. Less than 20 minutes to South London and Port Stanley Beach. (id:46416)
Sutton Group - Select Realty
483 George Street
Central Elgin, Ontario
FOR SALE - Boutique 5-Unit Airbnb Investment Property in Port Stanley's Prestigious Mitchell Heights. An exceptional opportunity to own a fully turnkey short-term rental asset in the heart of Port Stanley's most sought-after neighbourhood. Nestled in the tranquil enclave of Mitchell Heights, this unique property features five fully furnished, self-contained suites, purpose-built premium Airbnb hosting. High occupancy year-round. Each unit offers private entrances, upscale finishes, and thoughtfully designed interiors that blend comfort with modern elegance. Guests enjoy serene ravine views, lush treed surroundings, and walkable access to beaches, dining, and downtown charm. Property Highlights: Five individually metered, professionally designed suites, Proven rental income with established Airbnb presence, Private outdoor seating areas and scenic views, High-end furnishings, kitchens, and spa-inspired bathrooms, Zoned and licensed for short-term rentals, Ideal for investors seeking immediate cash flow and long-term appreciation. On site laundry, 5 parking spots. Whether you're expanding your portfolio or launching into vacation rentals, this rare offering combines boutique charm with solid financial performance. Dont miss your chance to acquire one of Port Stanley's most desirable income properties. Contact today for full financials, showing availability, and detailed suite specifications. (id:46416)
RE/MAX Advantage Realty Ltd.
65 King Street
Aylmer, Ontario
Amazing investment property or opportunity for multi-generational living in this solid brick, low maintenance, legal duplex. Complete with detached garage this well maintained property is also close to all amenities , schools and parks. The main floor features a spacious, updated 2 bedroom ,1 bath main floor unit with private laundry and sunroom entry, presently rented to an A+ tenant. The main floor unit is heated with forced air gas furnace and has central air conditioning. The tidy, 1 bedroom-1 bathroom, second floor apartment is vacant and move in ready, for you to set your own rent for your new tenant. The second floor unit is heated with electric baseboard. The full/unfinished basement is a great place for a home gym or storage. Updates include, vinyl windows and metal roof. (id:46416)
Driver Realty Inc.
1802 Whitehall Drive
London East (East H), Ontario
Welcome to this charming 3-bedroom, 1-bathroom bungalow nestled on a quiet street in the desirable Nelson Park neighbourhood of London. Situated on an expansive, park-like lot, this home offers ultimate privacy with mature trees and lush landscaping. The backyard is your own private oasis, featuring a large in-ground pool, covered porch, and ample space to relax or entertain. Inside, the main floor is filled with natural light, offering spacious, airy bedrooms and a bright living area. The large, refreshed kitchen is perfect for family meals or hosting, with plenty of counter space and storage. The finished lower level includes updated flooring and a generous family or recreation room, ideal for gatherings. You'll also find a sizable unfinished area with laundry, workbenches, and an additional storage room that could be used as a home office. Located close to shopping, schools, transit, and with easy 401 access this home offers comfort, space, and convenience in a sought-after setting. (id:46416)
The Agency Real Estate
6 - 311 Vesta Road
London East (East A), Ontario
Great for the 1st time buyers, investors and growing family. Very well taken care of condo complex in a very convenient location. Freshly painted 3 bdrm townhouse with 1.5 baths and finished rec room. Eat-in kitchen with door leading to the patio. Minutes to Fanshawe College, shopping, bus route, airport. Easy access to HWY#401. (id:46416)
Sutton Group Preferred Realty Inc.
Contact me
Resources
About me
Yvonne Steer, Elgin Realty Limited, Brokerage - St. Thomas Real Estate Agent
© 2024 YvonneSteer.ca- All rights reserved | Made with ❤️ by Jet Branding





