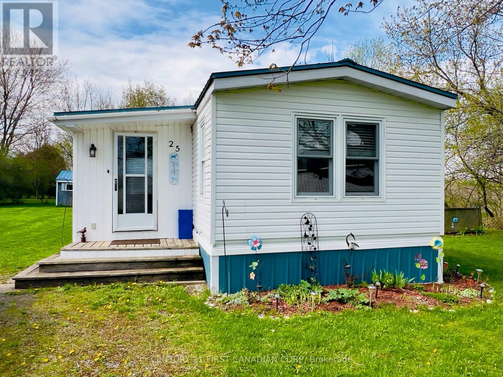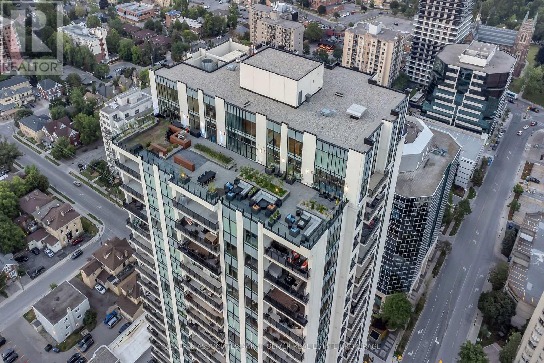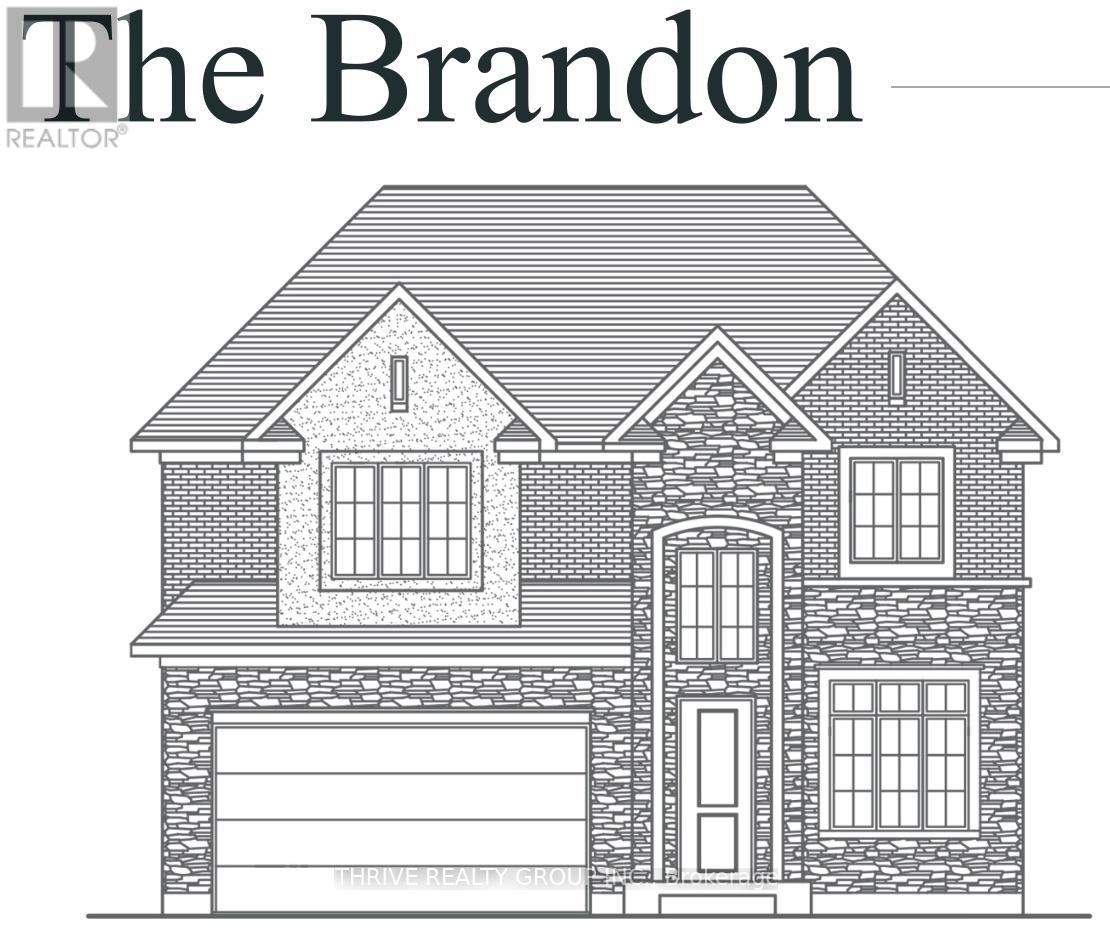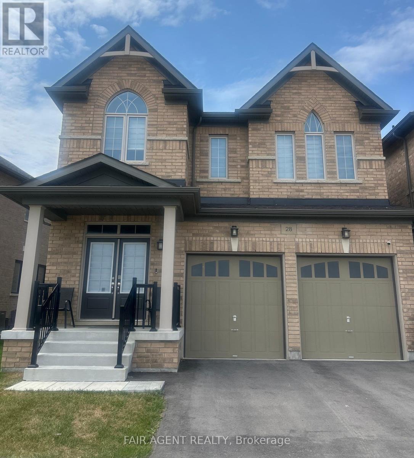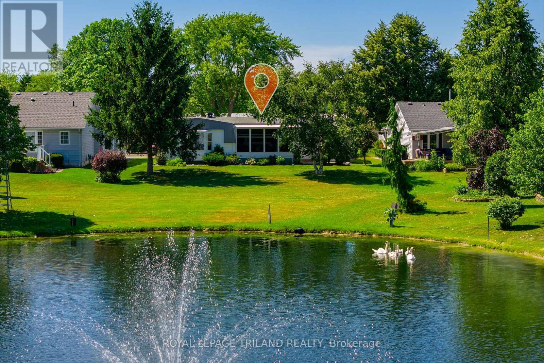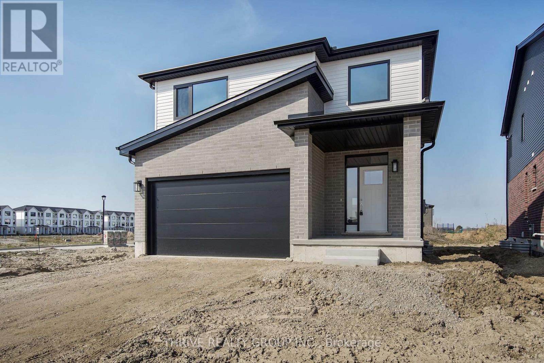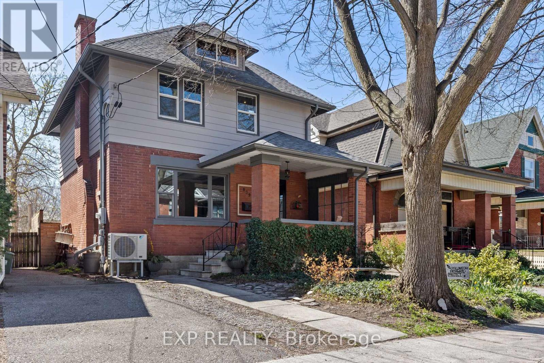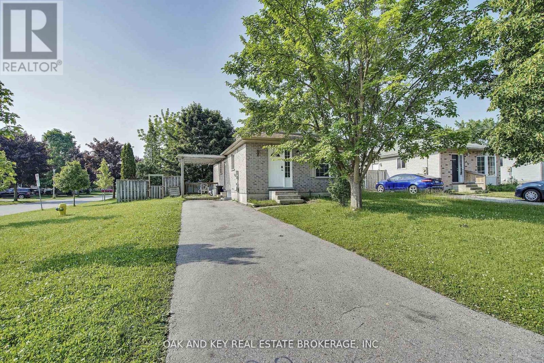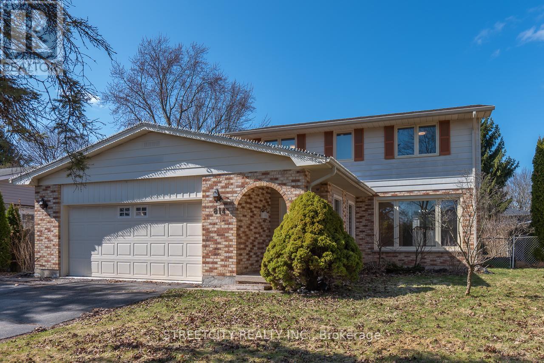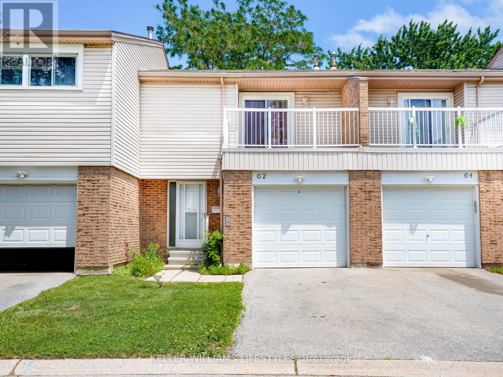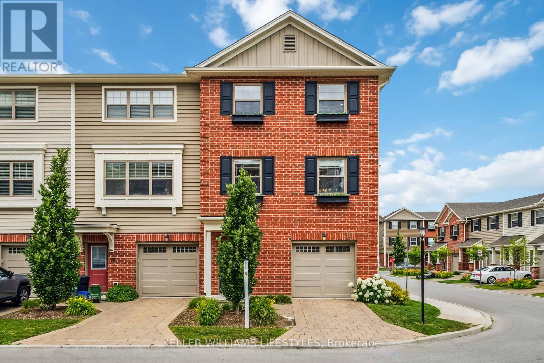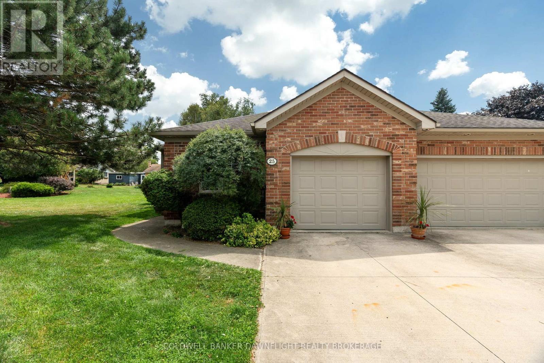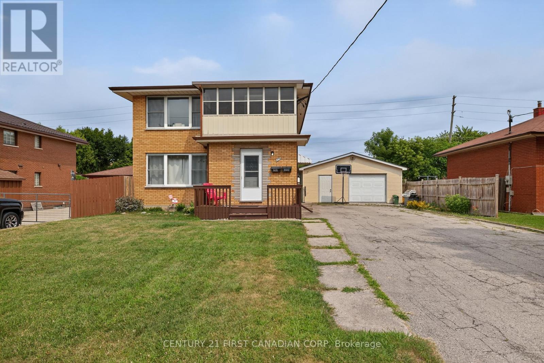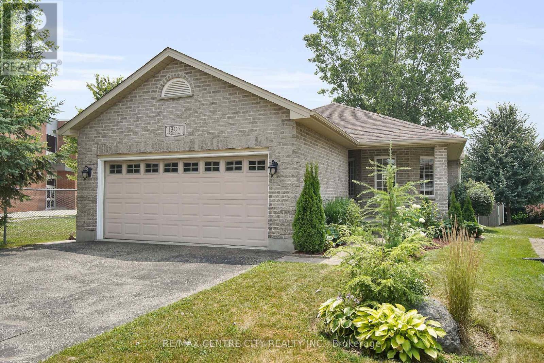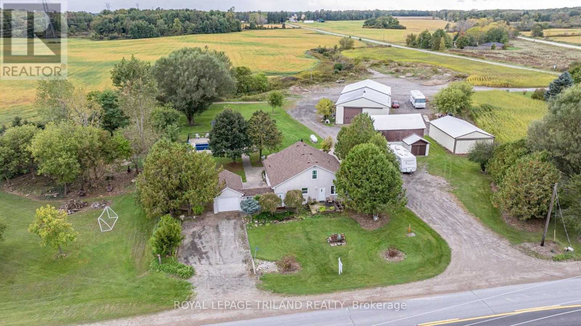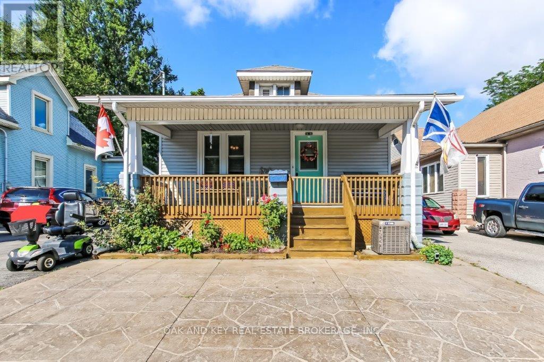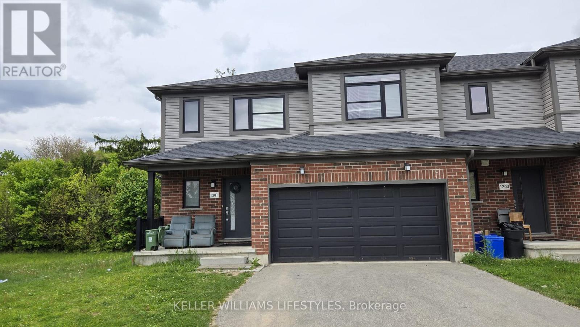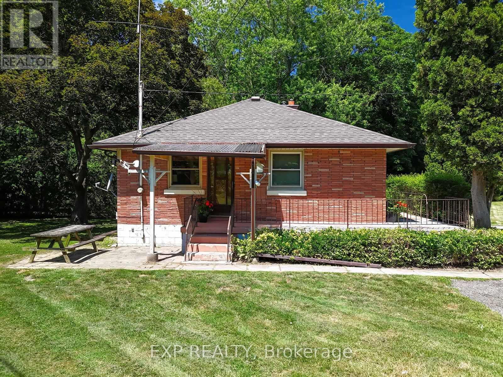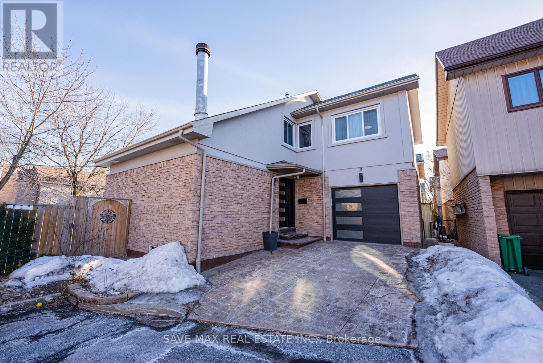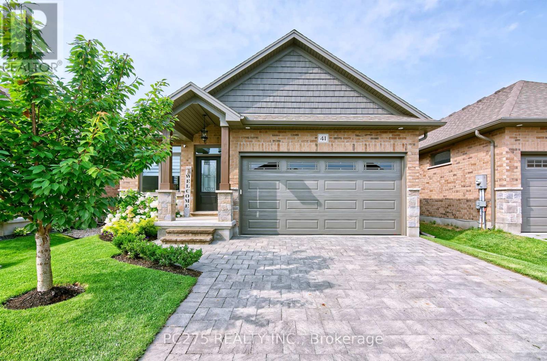Listings
25 - 4899 Plank Road
Bayham (Port Burwell), Ontario
Welcome to Otters Edge Estates, an exclusive adult community designed for those aged 55 and older, offering YEAR-ROUND living tailored to the retiree's lifestyle. This 2-bedroom, 1-bathroom mobile home with the potential of 2 more bedrooms and/or a sunroom. Its spacious open-concept kitchen/dinette and living room area make for a welcoming and comfortable living space. Nestled at the entrance of the estates, it boasts views of nearby farmers' fields and a picturesque forest behind. Just minutes from the stunning Port Burwell beach and the shores of Lake Erie. This home is part of the Otter's Edge Estates community, offering access to amenities and services to enrich your retirement years (visit www.ottersedgeestates.ca for more details). For those seeking tranquility, the property provides the perfect outdoor space. If you're in the mood for a leisurely stroll, you can explore down to the Pavilion and boat launch, leading to Otters Edge Creek, where you can indulge in the beauty of the great outdoors. The financial aspects for this property are a monthly lot fee of $850 plus an additional $90 per month for water. If you're looking for a harmonious blend of comfort and serene natural surroundings, this property is an ideal choice. (id:46416)
Century 21 First Canadian Corp
83 - 101 Meadowlily Road S
London South (South U), Ontario
MEADOWVALE by the THAMES! This desirable end unit is designed with a timeless architectural style, these homes feature a stylish facade of vertical and horizontal low maintenance vinyl siding, complemented by elegant brick and stone with thoughtful consideration of the natural surroundings. Features 3 spacious bedrooms, ensuite bath plus a second full bath and 2-piece powder room. Enhanced trim details contribute to the fresh yet enduring character of the homes. With features such as private balconies off the primary suite offer the perfect spot for quiet reflection, with partial views of Meadowlily Woods or Highbury Woods, and rear decks for entertaining friends and family. Nestled amidst Meadowlily Woods and Highbury Woods Park, this community offers a rare connection to nature that is increasingly scarce in modern life. Wander the area surrounding Meadowvale by the Thames and you'll find a well-rounded mix of amenities that inspire an active lifestyle. Take advantage of the extensive trail network, conveniently located just across the street. Nearby, you'll also find golf clubs, recreation centers, parks, pools, ice rinks, and the ActivityPlex, all just minutes away, yet you are only minutes from Hwy 401. Open House Saturdays 2:00pm - 4:00pm (id:46416)
Thrive Realty Group Inc.
81 - 101 Meadowlily Road S
London South (South U), Ontario
MEADOWVALE by the THAMES! Designed with a timeless architectural style, these homes feature a stylish facade of vertical and horizontal low maintenance vinyl siding, complemented by elegant brick and stone with thoughtful consideration of the natural surroundings. Features 3 spacious bedrooms, ensuite bath plus a second full bath and 2-piece powder room. Steel shed roof accents and enhanced trim details contribute to the fresh yet enduring character of the homes. With features such as private balconies off the primary suite offer the perfect spot for quiet reflection, with partial views of Meadowlily Woods or Highbury Woods, and rear decks for entertaining friends and family. Nestled amidst Meadowlily Woods and Highbury Woods Park, this community offers a rare connection to nature that is increasingly scarce in modern life. Wander the area surrounding Meadowvale by the Thames and you'll find a well-rounded mix of amenities that inspire an active lifestyle. Take advantage of the extensive trail network, conveniently located just across the street. Nearby, you'll also find golf clubs, recreation centers, parks, pools, ice rinks, and the ActivityPlex, all just minutes away, yet you are only minutes from Hwy 401. Open House Saturdays 2:00pm - 4:00pm (id:46416)
Thrive Realty Group Inc.
1908 - 505 Talbot Street
London East (East F), Ontario
19th floor south facing luxury condo with high end engineered hardwood floors throughout, Double glass doors to a generous den, in suite storage room as well as a separate laundry with full size appliances. Gourmet Kitchen with granite counter tops above stove microwave overlooking the open concept Living space, with balcony access. Second bedroom with walk in closet, also has patio doors to the extra wide balcony . primary 3 pce ensuite walk in closet and walk in shower A highly sought after downtown location offering an incredible 29th floor with high end amenities such as golf simulator, pool table, fitness facility, Library and dining area, lounge seating areas roof top BBQs firepit and gardens, The views of the city sky line are spectacular! (id:46416)
Oliver & Associates Sarah Oliver Real Estate Brokerage
3948 Campbell Street N
London South (South V), Ontario
Welcome to Forest Homes 2,528 sq ft Model Home of premium living space in the sought-after Heathwoods community. Come in and be greeted by a spacious and light-filled foyer that seamlessly flows into the open-concept living area. At the heart of the home is the luxurious kitchen, where custom cabinetry meets premium quartz countertops. The large central island, complete with a breakfast bar, is perfect for both entertaining and casual meals. Adjacent to the kitchen is the expansive family room, bathed in natural light as well as the dining room with a convenient patio slider, leading out to the covered back deck. Upstairs, you'll find four generously sized bedrooms, accompanied by two well-appointed bathrooms. A Jack & Jill style bathroom connects two of the bedrooms, adding a functional and stylish touch. The primary suite is a true sanctuary, featuring a spacious walk-in closet and a luxurious 6-piece ensuite. Here, indulge in a beautifully tiled shower with a glass enclosure, a large bath, double sinks, and elegant quartz countertops.The upper level also includes the added convenience of an in-house laundry room. Outside, the stamped paver stone driveway leads to a double car garage with direct access to the home.This property blends modern design with thoughtful details, creating the perfect space to call home. Make it yours today! (id:46416)
Thrive Realty Group Inc.
4067 Fallingbrook Road
London, Ontario
Discover the elegance and functionality of "The Brandon," a spacious and meticulously designed home offering 2,938 square feet of living space. This home blends timeless charm with modern amenities, creating the perfect environment. As you enter, you'll be captivated by the soaring high ceilings that create an open, airy atmosphere throughout the main floor. The expansive great room is perfect for gathering, while the gourmet kitchen is a true chef's haven, featuring premium finishes and a thoughtful layout. Just off the kitchen, a butlers pantry offers additional storage and space for meal prep, making entertaining a breeze.The Brandon features four generously sized bedrooms, each designed with comfort in mind. The luxurious primary suite serves as a private retreat, complete with a large walk-in closet that ensures ample storage. The impressive 5-piece ensuite bathroom, offers double sinks, a soaking tub, and a beautiful standalone shower.With 3 and a half bathrooms, including well-appointed powder rooms and family-friendly spaces, convenience is at the forefront of this design. The upper floor also boasts a dedicated laundry room, making household chores a little easier.For those working from home or in need of a private space, the main floor includes a spacious office, providing a peaceful environment for productivity.The Brandons exterior is equally impressive, featuring a stylish brick and stone facade that offers both curb appeal and durability. A two-car garage provides plenty of storage space and easy access to the home.This home truly has it all: space, comfort, and thoughtful design. Don't miss your chance to experience "The Brandon." (id:46416)
Thrive Realty Group Inc.
4075 Fallingbrook Road
London, Ontario
Welcome to "The Elm," a stunning home that offers a perfect blend of elegance, space, and modern conveniences. With 2,707 square feet of thoughtfully designed living space, this home is ideal for those seeking both luxury and functionality. As you step inside, you're greeted by an open and airy layout that flows seamlessly throughout. The heart of the home includes a spacious great room, perfect for gathering and relaxation. The kitchen boasts ample counter space with an island and premium finishes.The Elm features four generously sized bedrooms, each offering ample closet space and natural light. The luxurious primary bedroom is truly a retreat, complete with a large ensuite bathroom thats designed for ultimate relaxation. Pamper yourself in the beautifully appointed 5-piece ensuite. Three additional large bedrooms ensure everyone has their own private space.With 3 and a half bathrooms, there's no shortage of convenience in this home. The upper level is complete with an ultra-convenient laundry room, keeping chores simple and organized.Need extra space? The full basement offers rough-ins for future living space, providing the perfect opportunity to customize and expand the home to your needs.The Elms exterior features a stunning brick facade, ensuring both curb appeal and durability. A two-car garage provides ample parking and storage space, with easy access to the home.Whether youre hosting family gatherings, enjoying quiet evenings, or expanding the space for future needs, "The Elm" offers everything you need and more. Contact us today and discover the endless possibilities in this exceptional home. (id:46416)
Thrive Realty Group Inc.
28 Tweedhill Avenue
Caledon, Ontario
Modern comfort meets practical elegance at 28 Tweedhill Avenue in Caledon. This beautifully finished 5-bedroom, 4-bathroom detached home offers nearly 2,900 square feet of above-grade living space and is ideally situated near Mayfield Rd. and McLaughlin Rd. close to schools, parks, shopping, and Hwy 410 for an easy commute. Built in 2023, the home greets you with a double-door entry and a welcoming front porch. Inside, you'll find a spacious foyer and a wide hallway leading into an open-concept main floor with 9-foot ceilings. The upgraded oak staircase adds warmth and architectural interest, complementing the dark hardwood flooring that continues through the main and upper levels. At the heart of the home is a light-filled kitchen featuring quartz countertops, a generous center island with breakfast seating, stainless steel appliances, and ample cabinetry. It flows into a large dining area and a great room anchored by an upgraded gas fireplace, perfect for hosting or unwinding. Upstairs, all five bedrooms have direct access to bathrooms, including a primary suite with a walk-in closet and a spa-inspired 5-piece ensuite. The second-floor laundry room adds convenience, while oversized windows throughout bring in consistent natural light. Additional features include large basement with untapped potential, and a double garage with private driveway parking for four. With thoughtful upgrades and a functional layout, this home is move-in ready and built to grow with you. (id:46416)
Fair Agent Realty
2374 Jordan Boulevard
London North (North S), Ontario
Are you looking for incredible VALUE? Check out this stylish Alexandra Model TO-BE-BUILT by Foxwood Homes packed with value-level finishes in the popular Gates of Hyde Park community. Enjoy 4-bedrooms, 2.5 bathrooms, over 2100 square feet plus an optional side entrance leading to the lower level. Our Value Finish Package includes luxury vinyl plank floors, carpeted bedrooms and more. Various floorplans and lots available. 2025 and 2026 Closings available. This Northwest London location is steps to two new elementary schools, community park, shopping and more. Welcome Home! **EXTRAS** Join us for our Open Houses each Saturday & Sunday at our Model Home at 2342 Jordan Blvd (Lot 85) between 2pm - 4pm. See you there! (id:46416)
Thrive Realty Group Inc.
380 Beachwood Avenue
London South (South D), Ontario
Welcome to 380 Beachwood Avenue, the perfect place to build your dreams! This charming home sits on an exceptionally deep lot with no rear neighbours, offering the ultimate in privacy and outdoor living. With endless potential, this property is ideal for anyone looking to put their own touch on a home. Inside, you'll find 3 bedrooms and 1 full bathroom on the main floor, along with a spacious basement featuring a large family room, another full bathroom and a den that could easily be converted into a legal 4th bedroom. Step outside to your own private retreat an expansive backyard complete with an oversized deck, a quaint shed, and plenty of green space for relaxing, entertaining, or future possibilities. Perfectly located just minutes from schools, shopping, transit, walking trails, and the beauty of Springbank Park, this home offers both convenience and nature at your doorstep. Whether you're looking to move right in, renovate, or reimagine, 380 Beachwood Ave is a rare opportunity you wont want to miss! (id:46416)
Keller Williams Lifestyles
336 Thames Street S
Ingersoll (Ingersoll - South), Ontario
This is your chance to own a charming home on nearly half an acre, perfectly blending timeless character with modern comforts a rare gem you won't want to miss. Step inside this 1 3/4 storey home and discover a thoughtfully designed layout centered around a classic staircase. To one side, you'll find an updated kitchen and a generously sized dining area; to the other, a spacious living room warmed by a cozy gas fireplace. Upstairs features three generously sized bedrooms and a beautifully remodeled bathroom complete with a luxurious soaker tub. Natural light fills the home, thanks to an abundance of windows that brighten every corner. The unfinished basement features a walk-out and offers excellent possibilities for future development. Step outside and be wowed by the recently improved backyard, offering plenty of space for kids to play, a place to relax, and 'soon-to-be' fully fenced yard for added peace of mind. Many years ago, this home was completely renovated down to the studs, with updates including new wiring, plumbing, windows, furnace, drywall, flooring, and more. Recent updates include bathroom remodeled (2023), instant hot water & filtered water faucet added to the kitchen, ducts cleaned (2023) & sod in the backyard (2022). Enjoy a peaceful, country-like setting with the convenience of nearby amenities. You're just minutes from shopping, restaurants, the hospital, and a golf course. Plus, the prime south-end location makes commuting to London, Woodstock, Kitchener-Waterloo a cinch. (id:46416)
RE/MAX Advantage Realty Ltd.
57 Bedford Road
London East (East C), Ontario
Move-in ready with recent upgrades throughout - 57 Bedford is the perfect fit for first-time buyers, downsizers, or investors seeking a turn-key property in a prime location. The kitchen was fully redone in 2025 with modern cabinetry and new appliances, paired with a refreshed bathroom, updated breaker panel, and a newer patio door that fills the main floor with natural light. A walkout leads to a private deck - ideal for relaxing or hosting friends. Located in East London with quick access to Fanshawe College, downtown, the 401, and major transit. Schools, parks, and community arenas are all just steps away. Book your showing today and see the value for yourself. (id:46416)
Keller Williams Lifestyles
15 Bayley Street
Lambton Shores (Forest), Ontario
Welcome to this rare gem nestled in the heart of Forest! Situated on nearly a full acre in town, this beautifully maintained 4-bedroom, 2-bathroom home offers the perfect blend of privacy, space, and convenience. The expansive 100 ft x 338 ft lot provides ample room to relax, garden, or entertain. Inside, youll love the great layout featuring a large kitchen with plenty of storage, ideal for family meals and gatherings. The cozy lower level is a perfect retreat with a gas fireplace and a wet bar-great for entertaining or relaxing nights in. Move-in ready and filled with charm, this home offers comfort and functionality in every corner. The detached two-car garage with heat and hydro is a standout feature, perfect for hobbyists, storage, or a workshop. Whether you're looking for a peaceful escape or a family-friendly home close to town amenities, this one truly has it all. A unique opportunity like this doesn't come around oftendont miss your chance! (id:46416)
Keller Williams Lifestyles
387 Augusta Crescent
South Huron (Stephen), Ontario
WATERFRONT SITE BUILT BUNGALOW IN GRAND COVE/GRAND BEND! The phrase location location location has never been more appropriate! If you're shopping Grand Cove; GB's favorite & most exclusive land lease community jam packed w/ fantastic amenities; come see this young site built bungalow fronting the sparkling shores of the Grand Cove nature pond! One of very few waterfront homes in The Cove rarely available for sale, this one never even made it to the market when it sold to the current owners, whom have updated & cared for it meticulously. On a significantly larger lot than the majority of Grand Cove parcels & w/ wildlife & sunrise waterfront views from the east side of home, this 2 bedroom + sunroom & family room + 2 FULL bathroom 1547 SQ FT charmer is in a category all on its own in this neighborhood! The generous size & smart layout of this 4 season bungalow offer a roomy & bright entry foyer, an open-concept living/dining area w/ gas fireplace beside the recently updated & spacious kitchen w/ gas stove + hood vent & w/ all appliances included, a waterfront family room, & a 3 season waterfront sunroom or guest sleeper (often used 4 seasons w/ small heater). But wait, we're still not done! There are also 2 roomy bedrooms including a large master suite w/ walk-in closet & a full ensuite bath that includes main level laundry plus a 2nd bedroom & a 2nd bathroom, which is a 4 pc w/ a seamless tub/shower insert. The ultra efficient & pricey gas fueled heat pump/AC combo unit was just installed in 2020 & the owned hot water heater was installed new in 2019. A variety of other recent updates include the 2018 roof, paint, cork floors in bath/other flooring in home + new counters in 2nd bath, & the washer & dryer, which are also included! With the 200 amp electrical service, windows done by previous owner in the early 2000s, & the proper vapor barriered & insulated crawl space on a full concrete foundation, this one has it all! Modest $850/month land lease fees apply. (id:46416)
Royal LePage Triland Realty
3096 Buroak Drive
London North (North S), Ontario
Modern Luxury Meets Family Comfort in Northwest London! Get ready to be WOWED! This stunning 4-bedroom, 3.5-bathroom SOHO Model by Foxwood Homes is fully finished, move-in ready, and waiting for you! With over 2,151 sq. ft. of sleek, above-grade living space, this home offers the perfect blend of style, space, and location. Step inside and fall in love with the bright, open-concept main floor ideal for both entertaining and everyday living. The spacious great room flows seamlessly into the designer kitchen, featuring a large island, quartz countertops, and elegant finishes that will impress at every turn. The kitchen area opens directly to the backyard, making indoor-outdoor living effortless. Upstairs, discover FOUR generously sized bedrooms and not one, but THREE luxurious bathrooms including a spa-inspired primary ensuite with a freestanding tub and separate glass shower. Bonus: The Jack & Jill bathroom connects two additional bedrooms, and a third full bath means no morning traffic jams! You'll also love the convenient second-floor laundry no more hauling baskets up and down stairs. Outside, enjoy a family friendly lot in the sought-after Gates of Hyde Park community. Located just steps from two brand-new schools, parks, shopping, and more this is where modern convenience meets suburban charm. Whether you're looking for a stylish family home or a savvy investment, this one checks every box. A brand new home with a quick closing available don't miss out! Join us for our Open Houses each Saturday & Sunday at our Model Home at 2342 Jordan Blvd (Lot 85) between 2pm - 4pm. See you there! (id:46416)
Thrive Realty Group Inc.
4361 Fifth Street
Petrolia, Ontario
This 3-bedroom, 1-bath home sits on a deep 75 x 150 lot, offering the perfect mix of privacy and potential. Mature trees surround the property, creating a peaceful setting that feels like your own little escape, whether you're just starting out as a new homeowner or easing into retirement. Inside, the open-concept, one-floor design keeps things bright and connected. Whip up your favourites in the kitchen while staying part of the conversation at the dining table. Enough bedrooms for your family, use as an office or the hobby space that you've been looking for. Step outside to the patio to catch the summer breeze, grill with friends, or wind down by the fire pit under the stars. The fully fenced yard is ideal for pets, kids, or lazy hammock days, with plenty of space to play, garden, or dream up your next backyard project. The driveway offers space for 6 vehicles and/or your recreational toys. Historic Petrolia's shops, parks, and culture are just minutes away. (id:46416)
Streetcity Realty Inc.
3084 Buroak Drive
London North (North S), Ontario
QUICK CLOSING! This Express Home is ready! This Preston Plan offers 4-bedrooms, 2.5 bathrooms, 2276 square foot, and an included separate side entrance leading to the lower level. Perfect for investors and first-time buyers. Located within Gates of Hyde Park, this premium location is walking distance to two brand new elementary school sites, shopping and more. As a buyer, you will appreciate this well-priced home which offers our Standard Finish Package with incredible selections completed by our Designer including hardwood floors, tiled bathrooms, custom kitchen with island, quartz countertops, MORE! Other lots, plans and 2025/2026 closings available. Welcome to Gates of Hyde Park! **EXTRAS** Join us for our Open Houses each Saturday & Sunday at our Model Home at 2342 Jordan Blvd (Lot 85) between 2pm - 4pm. See you there! (id:46416)
Thrive Realty Group Inc.
3002 Buroak Drive
London North (North S), Ontario
Elevate Your Everyday with The Hazel Enhanced Plan by Foxwood Homes! Step into exceptional living with the Hazel Enhanced Plan a stunning 2,418 sq. ft. showpiece designed for todays modern lifestyle. This beautifully crafted 4-bedroom, 3.5-bath home offers the ultimate blend of style, comfort, and flexibility including TWO private ensuites and a main floor office/den, perfect for working from home or getting creative. Love to host? You'll feel right at home in the open-concept great room, made for lively dinner parties, game nights, and cozy evenings by the fire. The chef-inspired kitchen is a dream for foodies and entertainers alike, while the seamless flow to your outdoor living space makes indoor-outdoor entertaining effortless. Upstairs, discover your own personal retreat in the primary suite, complete with a spa-worthy ensuite and a walk-in closet so spacious it might just spark a wardrobe upgrade. Three additional bedrooms including a second ensuite for guests or teens plus convenient second-floor laundry ensure there's room (and privacy) for everyone. Located in the vibrant Gates of Hyde Park, you'll be steps from brand-new schools, lush parks, and convenient shopping, all in one of the most sought-after neighbourhoods in the city. This home is TO BE BUILT, giving you the power to personalize your finishes and choose from Standard, Craftsman, or Modern exterior elevations to suit your style. With multiple floorplans and prime lots available, the opportunity to build your dream home has never looked better. The Hazel Enhanced Plan by Foxwood Homes Designed for Living. Built for You. Call today and start your next chapter in Gates of Hyde Park! Join us for our Open Houses each Saturday & Sunday at our Model Home at 2342 Jordan Blvd (Lot 85) between 2pm - 4pm. See you there! (id:46416)
Thrive Realty Group Inc.
3008 Buroak Drive
London North (North S), Ontario
Live Large in the new Hazel Plan Where Style Meets Comfort. Step into luxury with The Hazel Plan by Foxwood Homes a stunning 2,395 sq. ft. masterpiece designed for modern family living! Featuring 4 spacious bedrooms, 2.5 baths, and a versatile main floor office/den, this home perfectly balances everyday function with eye-catching style. Host unforgettable gatherings in the open-concept great room, whip up your favorite meals in the chef-inspired kitchen, and enjoy seamless indoor-outdoor living in this entertainers dream layout. Upstairs, retreat to your private primary suite complete with a spa-like ensuite and a walk-in closet that will make you swoon. With convenient second-floor laundry and plenty of space for the whole family, you'll love how effortlessly this home fits your lifestyle. Located in the sought-after Gates of Hyde Park community, you're just steps from top-rated new elementary schools, scenic parks, shopping, and more. This home is TO BE BUILT, so you get to choose your finishes and personal touches including a Standard, Craftsman or Modern exterior elevation. Multiple floorplans and lots are available don't miss your chance to build your dream home! The Hazel Plan by Foxwood Homes: Where your next chapter begins. Call today! Join us for our Open Houses each Saturday & Sunday at our Model Home at 2342 Jordan Blvd (Lot 85) between 2pm - 4pm. See you there! (id:46416)
Thrive Realty Group Inc.
839 Dufferin Avenue
London East (East G), Ontario
839 Dufferin is welcoming with great curb appeal and a covered porch. Sitting on a deep lot on a quiet street, this red brick century home is well maintained and feature rich. Inside is a blend of vintage and modern with 9 ft ceilings and oak floors throughout the main floor. The foyer maintains the original light switches and light fixture. French doors separate the dining and living areas, and the updated pendulum style kitchen has Quartzite countertops, stainless steel appliances, soft close cabinetry and some unique storage. The dining room features dual opening patio doors that bathe the room with light in the dull winter months and open onto the large deck with awning and landscaped back yard in summer. On the 2nd floor there are 2 spacious bedrooms with organized closets, and a large 4-piece washroom with laundry and clever clothesline. A den/nursery leads to the 3rd floor primary which has a built-in dresser, enough space for a king-sized bed and a powder room with heated granite flooring. A heated tile floor warms the multi purpose basement which features a 2-pc washroom, a utility sink, a murphy bed and lots of built-in and hidden storage. The semiprivate laneway leads to a parking space and a one car garage. A large swing gate from the driveway allows for full access into the tree shaded yard. The yard features several decks and patios and an outdoor gardening sink. Freshly painted and move in ready. Updates include heat pump and furnace(2022), 50yr fibreglass shingles(2019), copper plumbing, 200 amp electrical service, wall and attic insulation, and newer double glazed windows throughout (except stairwell -original). (id:46416)
Exp Realty
2400 Jordan Boulevard
London North (North S), Ontario
WOW! Check out this stylish Alexandra Model TO-BE-BUILT by Foxwood Homes packed with impressive standard finishes in the popular Gates of Hyde Park community. Enjoy 4-bedrooms, 2.5 bathrooms, over 2100 square feet plus an optional side entrance leading to the lower level. Various finish packages, floorplans and lots available. 2025 and 2026 Closings available. Finished Model Home available to view by appointment. This Northwest London location is steps to two new elementary schools, community park, shopping and more. Welcome Home! **EXTRAS** Join us for our Open Houses each Saturday & Sunday at our Model Home at 2342 Jordan Blvd (Lot 85) between 2pm - 4pm. See you there! (id:46416)
Thrive Realty Group Inc.
330 Fleming Drive
London East (East D), Ontario
ATTENTION INVESTORS: THIS 6 BEDROOM BUNGALOW IS JUST STEPS AWAY FROM FANSHAWE COLLEGE. BUYER TO ASSUME REMAINING TENANT (s). GREAT OPPORTUNITY TO GET TOP $$ PER ROOM. FULLY LEGAL AND CITY LICENSED. GREAT INVESTMENT OR FAMILY HOME. THIS PROPERTY COMES WITH A FINISHED BASEMENT, A LARGE FENCED IN YARD AND A COVERED PATIO. SOME RECENT MAJOR UPDATES INCLUDE: LOWER BATHROOM (2021) FLOORING (2025) KITCHEN (2021) ROOF (2018) AND FURNACE (2019). GREAT ACCESS TO MAJOR HIGHWAYS, BUS ROUTES, GROCERY STORES, SHOPPING AND MORE! (id:46416)
Oak And Key Real Estate Brokerage
814 Grenfell Drive
London North (North C), Ontario
Welcome to this beautifully maintained 2-storey home in the highly sought-after Stoney Creek neighborhood! This spacious residence, One of the largest homes in the neighborhood, features an oversized double garage, enclosed front porch, and a bright, functional layout perfect for family living. The main floor offers hardwood floors throughout the formal living and dining rooms, an updated kitchen with quartz countertops and backsplash, and a cozy family room with fireplace. Enjoy year-round comfort in the sunroom, which leads to a generous deck, ideal for entertaining. Upstairs, you'll find four spacious bedrooms with hardwood flooring and ample closets, including a primary suite with 3-pc ensuite and a renovated 4-pc main bath. The finished basement offers a large recreation room, wet bar, and 3-pc bathroom, providing versatile space for relaxing or hosting. Key Updates: Most Windows (2021) Exterior Doors (2022) Enclosed Porch (2019) Furnace (2019) Owned Hot Water Tank 200 Amp Electrical Panel (2021). Conveniently located near schools, shopping centers, and Western University, this is a rare opportunity to own a turn-key home in a fantastic location. (id:46416)
Streetcity Realty Inc.
7 Sifton Drive
St. Thomas, Ontario
Welcome to this charming 3+1 bedroom brick bungalow, perfectly situated in a convenient St. Thomas neighbourhood close to everything you need and just 16 minutes to London. Walking distance to Tim Hortons, the Elgin Mall, grocery stores, medical offices, parks, and transit. In lovely condition and thoughtfully maintained, this home offers a bright and inviting main level with an eat-in kitchen featuring a reverse osmosis water filter, a spacious living and dining area, and three comfortable bedrooms including a primary with ensuite and walk-in closet. The main floor also features a second full bath, main floor laundry, and is entirely carpet-free, making it easy to maintain and move-in ready. The lower level provides even more versatility with a fully finished in-law suite complete with its own kitchen, family room with gas fireplace, a fourth bedroom, and a third full bath with a relaxing Jacuzzi tub. There is also plenty of storage, a cold room, and hookups for a second laundry. Enjoy your morning coffee on the covered front porch or host family and friends on the private back patio with a natural gas hookup for your BBQ. The fully fenced yard is beautifully landscaped and the double garage and concrete driveway offer parking for at least six vehicles. This well-cared-for bungalow combines comfort, functionality, and a great location, making it easy to settle in and feel right at home. (id:46416)
Century 21 First Canadian Corp
62 - 500 Osgoode Drive
London South, Ontario
Discover this inviting townhome in the heart of South Londons Westminster Park neighborhood, London, Ontario! Featuring over 1,600 sq.ft. of finished living space, this 3-bedroom, 1.5-bath gem offers an open-concept main floor with hardwood floors and an oversized primary bedroom that provides a relaxing retreat complete with Juliette balcony. The bright living/dining area flows into a functional kitchen and out to your fully fenced private patio perfect for summer BBQs and morning coffees. An attached garage offers convenient parking and extra storage, adding to the ease of condo living.Situated in the highly sought-after south end of the city , Unit62 at 500 Osgoode Drive puts you steps from parks and schools and only minutes from White Oaks Mall and Costco as well as other shopping. Commuters will love the quick access to Highways 401 and 402 for an easy drive in any direction , as well as nearby public transit options. This location combines urban convenience with community charm, making it ideal for first-time homebuyers, growing families, or savvy investors alike. With its recent updates including carpet in the basement for a comfortable rec room as well as paint and lighting throughout; this home is move-in ready for you. Dont miss your chance to make this lovely townhome your own schedule a viewing today and experience the perfect balance of comfort, style, and convenience in one of Londons most vibrant communities! (id:46416)
Keller Williams Lifestyles
74 - 3025 Singleton Avenue
London South (South W), Ontario
Embrace a turn-key, low-maintenance lifestyle in south London, Ontario! This approx. 1,647 sq.ft. condo townhouse delivers 3 well-sized bedrooms and 2.5 baths, highlighted by a private primary ensuite and contemporary hard-surface counters, modern lighting, and an open-concept main floor perfect for everyday living and entertaining. Step outside to a private deck that extends your living space into the fresh air. A rare **double-deep garage offers two indoor parking spots plus one on the drivewaythree spaces in total**making room for vehicles, bikes, or hobby gear while keeping everything secure and out of the elements. Built less than 10 years ago, the homes stylish finishes and thoughtful layout mean you can simply move in and start enjoying life. Nestled just minutes from Bostwick Community Centre & YMCA (indoor pool, library, fitness facilities) and close to parks, trails, and Southwest Optimist sports fields, outdoor recreation is always at hand . Daily errands are a breeze with Wonderland Road shopping plazas, groceries, and restaurants nearby , while quick access to Highways 401/402 and LTC transit routes keeps commutes efficient. The locations blend of convenience and community appeal makes it well-suited to first-time buyers, busy professionals, and investors alike. Opportunities like this condo townhouse dont last. (id:46416)
Keller Williams Lifestyles
571 Gainsborough Road
London North (North F), Ontario
Welcome to Homestead Village, a lovingly maintained, move-in-ready home tucked into one of London's most sought-after communities. Freshly painted in a neutral palette, this bright and inviting condo offers a clean, well-cared-for space that's ready for your personal touch. Sunlight fills the spacious south-facing living area. Step outside to your fully fenced patio the perfect spot for morning coffee, summer BBQs, or simply unwinding with friends and family. The kitchen, while in its original finish, has been kept in good condition, offering plenty of storage and functionality for everyday living. Downstairs, a fully finished basement extends your living space with a versatile rec room ideal as a home office, gym, or media room. Families will appreciate the convenient location near some of London's most highly regarded school's such as Emily Carr PS, Oakridge SS, Banting SS, St. Marguerite d'Youville CES, and Mother Teresa CSS. Owners in this well-managed condo complex can also enjoy access to a seasonal outdoor pool a refreshing retreat in the summer months. Low monthly condo fees include water, offering great value in a friendly, established neighborhood. Don't miss your opportunity to move into a thoughtfully cared-for home in a fantastic location! (id:46416)
Oliver & Associates Sarah Oliver Real Estate Brokerage
5686 William Street
Lucan Biddulph, Ontario
Welcome to this remarkable riverfront property nestled on 1.42 acres of wooded privacy just 20 minutes from London. This custom-built 5 bedroom, 4 bathroom, executive bungalow features an impressive brick & stone exterior & offers approximately 2,680 sq ft on the main level + over 2,100 sq ft of beautifully finished walkout space designed for elevated living & immersive connection to nature. A sweeping drive leads to a striking exterior framed by mature trees & manicured landscaping. Inside, 10 ft ceilings, rich hardwood flooring, & expansive windows with Custom Hunter Douglas automated blinds create light-filled, refined interiors. The great room is anchored by a dramatic floor-to-ceiling stone fireplace flanked by custom built-ins, flowing into the open-concept dining area & chef's kitchen. Wrapped in natural light, the kitchen & dinette feature granite surfaces, a pot-filler, walk-in pantry, oversized island, premium stainless appliances, & statement lighting offering the perfect place to gather & entertain. Step onto the large, covered deck to enjoy birdsong & the rustling leaves overhead. Automated screen enclosures offer comfortable evenings outside. The main level includes two generous bedrooms, a dedicated home office, & a luxurious primary retreat with walk-in closet & spa-like ensuite. A thoughtfully designed laundry/mudroom adds convenience with custom cabinetry, garage access, & a tiled dog wash. The fully finished lower level adds three bedrooms (one w/private ensuite), a second full bath, & a sprawling family/media room with an oversized screen ideal for unforgettable movie nights or relaxed weekends with loved ones. Step outside & follow the winding forest trail to a hidden riverside surprise: a heated hide-away at the river's edge, w/ hydro, bar & firepit -your own enchanted escape. The heated 3-car garage offers 14 ft ceilings, a hydraulic lift, separate office. A rare lifestyle offering where contemporary design meets nature in perfect harmony. (id:46416)
Sutton Group - Select Realty
25 Shadow Lane
South Huron (Exeter), Ontario
Located in the highly desirable Shadow Lane subdivision, this end-unit bungalow offers a rare combination of privacy and space. Enjoy the benefits of a larger yard and a private back deck, perfect for outdoor relaxation or entertaining. The main floor features a bright, functional kitchen with white cabinetry and a wall of windows above the sink, offering serene views of the backyard. A convenient main floor laundry adds to the homes practical layout.The primary bedroom includes double closets and a spacious 5-piece ensuite complete with a soaker tub and walk-in shower. A cozy gas fireplace anchors the living room, creating a welcoming atmosphere. The finished basement adds valuable living space with an additional bedroom and bathroom, ideal for guests or extended family. A well-rounded home in a coveted locationready for its next chapter. (id:46416)
Coldwell Banker Dawnflight Realty Brokerage
204 Burnside Drive
London East (East I), Ontario
Great opportunity to own a well-cared-for up and down duplex! The upper unit is tenant-occupied and features a spacious, two-bedroom, one-bathroom layout with its own hydro, gas meter, furnace, and air conditioner. A bonus sun room is also included. The main floor is owner-occupied and is equally spacious. Both units share an identical floor plan. The main floor has exclusive use of the full basement. The property also includes an over sized garage, parking for 8 cars and a large, fenced yard. Roof approximately 10 years old. (id:46416)
Century 21 First Canadian Corp
223 Simpson Crescent
London East (East I), Ontario
Welcome to 223 Simpson Crescent situated on a quiet, low-traffic crescent in London's established Argyle neighbourhood. This 3-bedroom, 1.5-bathroom two-storey home offers a smart layout, finished basement, many local amenities within a short walk or drive and access to public transit. The main floor features a bright and inviting living room, a spacious eat-in kitchen area, and a convenient powder room. Upstairs, you'll find three bedrooms and a full 4-piece bathroom. The finished basement adds valuable living space with a cozy rec room perfect for a kids play area, home office, or media space. Fresh paint and new carpet. Outside, enjoy a fully fenced backyard ideal with a deck, shed and gardens, great for pets, and entertaining, plus a single-car garage and private driveway for added convenience. Just a short walk away is Bonaventure Meadows Park, complete with open green space, sports fields, and a splash pad, an incredible bonus for families during the summer months. Beyond Argyle Mall, the area offers a wide variety of restaurants, cafes, banks, salons, grocery stores, and essential services all within minutes. With quick access to Veterans Memorial Parkway, Highbury Ave, and Highway 401, commuting around the city or beyond is simple and efficient. This move-in-ready home is perfect for first-time buyers, growing families, or investors looking for great value in a community-focused neighbourhood. (id:46416)
Royal LePage Triland Realty
1307 Nicole Avenue
London North (North C), Ontario
Some creative landscaping and covered front porch invites you inside this spacious immaculate open concept bungalow. Everything you need on one level. Warm original hardwood flooring, valuated ceiling. Bakers delight maple kitchen with loads of cupboard space plus a breakfast bar leads to the open concept dining and living room with vaulted ceilings. Walk out from the living room to oversized two-tired sundeck or stay indoors by the cozy gas fireplace, Main bedroom includes ensuite with a glass shower and relaxing soaker tub. Inside entry from the garage to mudroom and laundry hookup. The fully insulated lower level is ready to develop. Relax on the sundeck and look out to the wooded area behind the property with a hiking trail that leads to a pond. Stop and listen to the sounds of nature. Or take a stroll to the children's playground. Located in desirable Stoney Creek neighborhood, minutes from schools, playgrounds, shopping malls and all convience. (id:46416)
RE/MAX Centre City Realty Inc.
12249 Mill Road
Southwold (Southwold Town), Ontario
Welcome to 12249 Mill Rd, Southwold Featuring a Massive 40x80 Heated Shop with Three Large bay doors! Set on 6.31 acres and zoned R1-12, this exceptional property offers endless potential for business, recreation, or hobby farming. Whether you're a contractor, truck operator, or someone who needs serious storage and workspace, this property delivers! The impressive 40x80 heated shop is equipped with three oversized bay doors and seven outdoor hydro plugs perfect for winter vehicle plug-ins or RVs. A second laneway at the rear provides direct, private access to the shop, keeping it conveniently separated from the main home. A second detached shop and a barn with stalls offer even more space for storage or small-scale farming. The 3-bedroom, family home offers both comfort and functionality, complete with an attached garage and brand-new furnace. Enjoy summer days in the inground pool ,freshly updated with a new liner for 2024, or unwind on the large rear deck under the covered awning, perfect for morning coffees or evening sunsets. Pet lovers will appreciate the pet-safe in-ground fencing surrounding the perimeter, allowing dogs to roam freely and safely. Located just 5 minutes to the Shedden overpass and 10 minutes to 401/402 access via Colonel Talbot Rd, you're ideally positioned between London and St. Thomas only 20 minutes to either city. This is more than just a home; its a lifestyle property with room to grow, work, and play. Schedule your private showing today and explore all the possibilities this rare Southwold offering provides! (id:46416)
Royal LePage Triland Realty
59 Adelaide Street S
London South (South I), Ontario
Charming, Expanded Bungalow with Pool, Loft & Upgrades Price: Inquire for current value Type: Detached Bungalow with Additions & Attic Potential Loft Bedrooms: 2+Den Bathrooms: 1 Full + 1 Half Parking: Double-wide private driveway (3+ cars) Lot Size: Approx. 35 115 ft Extras: In-ground Pool, New AC, Updated Insulation, Attic Loft 2 gas fireplaces + heater in the shop to keep you extra comfortable New gutter guard for leaf protection and upgraded 5" gutters with upgraded downspouts.--Key Features Spacious interior: 11 distinct rooms including bedrooms, den, living, dining, sunroom, kitchen, and more Recent additions: Multiple expansions to the original floor plan offer more living space and flexibility Updated attic potential loft: Excellent for storage, or ready to be finished into a bedroom, home office, or studio Private backyard oasis: In-ground pool and fenced yard for entertaining, relaxing, or family fun New A/C unit: Recently installed for year-round comfort Upgraded insulation: Energy-efficient updates throughout, including attic and key walls Well-maintained exterior: Brick and siding combo, with great curb appeal and mature landscaping, covered pergola for sun protection--Interior Highlights Bright and inviting living room with original character touches Formal dining room plus bonus sunroom/den Two bedrooms on the main floor + potential for more in loft or basement. (id:46416)
Oak And Key Real Estate Brokerage
1301 Michael Circle
London East (East D), Ontario
Close to Fanshawe College! 6 year old, Freehold 2 storey townhouse with 2 car garage. NO CONDO FEES! Large, pie-shaped lot. 3+1 bedrooms, 3.5 bathrooms make this a great family home or investment property. Raised deck off the patio door overlooks a quiet yard. Many nearby amenities include grocery stores, Walmart, shopping plazas, restaurants, and several schools. Complex is beside Stronach Park which houses an arena, gymnasium, pool with waterslides, 5 baseball diamonds, skate park, basketball courts and a playground! (id:46416)
Keller Williams Lifestyles
73 & 77 Maud Street
Ingersoll (Ingersoll - South), Ontario
Tucked away on a quiet street in the heart of Ingersoll, this rare opportunity features two homes on a spacious 0.7-acre lot, just steps from parks, trails, shops, and more. Perfect for home owners or investors, this versatile property includes a charming Stone Cottage and a spacious Brick Bungalow, offering endless possibilities. The Stone Cottage is an updated 1-bed,1-bath home blending charm with modern updates. Improvements include insulation, drywall, windows, electrical, and plumbing. The crisp white kitchen is filled with natural light and equipped with a gas stove, dishwasher, and fridge. The bright main-floor bedroom has corner windows, while the converted attic offers space for a second bedroom. A stylish 3-piece bath and a sunny living room complete the interior. Outdoors, enjoy a covered front porch and back deck, perfect for relaxing. The property includes a large single-car garage for storage. The basement has laundry, sump pump, rental hot water heater, and an owned water softener. TheBrick Bungalow boasts a spacious layout with 3 bedrooms (one currently as a laundry room)and an oversized primary bedroom with corner windows. Freshly painted in June 2025, the open-concept living and kitchen area features beautiful oak cabinetry, built-in appliances, and direct access to a two-sided covered porch. The stylish interior includes a gas fireplace, LED pot lights, a rustic barn door, and a modern bath with a glass shower. Outside, unwind by the fire-pit and soak in the peaceful surroundings of the neighborhood. The home also has a newer furnace and A/C. The lower level is unfinished, with lookout windows. Both homes are on municipal water, share a septic system and have central air and owned water softeners. These properties offer flexibility for multigenerational living, rental income, or co-ownership. Located in Ingersoll, known for its community, schools, arts, and 401 access, this is a chance to own two homes on one spacious lot in a desirable area. (id:46416)
Exp Realty
358 Simcoe Street
London East (East K), Ontario
Mortgage Helper! Welcome to 358 Simcoe Street in the vibrant SOHO neighborhood of London, Ontario! This versatile property is perfect for investors, first-time homebuyers, or anyone seeking a fantastic opportunity in a up-and-coming community. With two separate living spaces, this home offers both comfort and convenience. The front unit boasts a beautifully updated kitchen with modern, 3-year-old cabinetry, stainless steel appliances, a stylish backsplash, and a charming butcher block island perfect for meal prep and gatherings. The spacious living room and the dining/rec room, featuring a stunning cathedral ceiling with exposed wood beams, create a warm and inviting atmosphere. You'll find two generous bedrooms and a large, bright four-piece bathroom that completes this lovely space. Step outside onto the large patio, where you can enjoy the picturesque surroundings of this friendly neighbourhood. The back unit offers a cozy sunroom that flows seamlessly into a sizable kitchen and dining area, making it perfect for entertaining or relaxing. The large living room, with its high ceilings, is ideal for cozy movie nights or enjoying your favorite book. There's also a comfortable bedroom and a well-appointed three-piece bathroom, making this space a true retreat. The backyard is surprisingly spacious, featuring a charming stone patio, a sizable shed for your storage needs, and a sense of privacy that's often hard to find in the downtown core. Plus, parking for five vehicles adds to the convenience. This is a truly unique opportunity to own a versatile property in a dynamic, up-and-coming area, where community spirit and vibrancy thrive. Don't miss out on making this wonderful house your new home or investment! (id:46416)
Blue Forest Realty Inc.
930 Railton Avenue
London East (East I), Ontario
Pride of Ownership in this Immaculate Raised Ranch 3+1 Bedrooms, 2 Kitchens, In-Law Potential! Welcome to this lovingly maintained raised ranch, proudly owned by the same family since it was built. This 3+1 bedroom, 2 full bathroom home is a rare find you simply won't see many homes of this age in such pristine, original condition. Step into the bright and inviting main floor, where large windows fill the space with natural light. The living and dining areas offer plenty of room to relax and entertain, while the well-kept kitchen features gorgeous original oak cabinetry that looks as if it were installed yesterday. Three comfortable bedrooms, primary offering walk-in closet and a full bathroom round out the main level. A few steps downstairs, the fully finished basement offers incredible flexibility ideal for extended family or multigenerational living. With its own separate entrance, this level includes a spacious 4th bedroom, second full bathroom, a second kitchen, laundry area, and massive storage space and coldroom.Whether you're accommodating guests, in-laws, or looking for income potential, this setup has you covered. Outside, enjoy a beautifully landscaped yard, concrete walk-way, complete with a fully fenced backyard, covered oversized deck, garden shed, and even a SMOKEHOUSE, a rare and unique feature that adds character and charm. The oversized single-car garage includes tons of built-in storage for all your tools and toys. Recent updates include a newer A/C and furnace (2024), providing peace of mind for years to come. Yes, the home has some retro design elements but it's all part of its charm. The original details have been so well cared for, you'll be amazed at the quality and condition. Look beyond and imagine the possibilities. This is the perfect starter home, investment property, or space for a growing or extended family. Conveniently located close to highway access, shopping, and schools. This is a rare gem that must be seen to be appreciated. (id:46416)
Blue Forest Realty Inc.
41 Portside Dr - 77719 Bluewater Highway
Central Huron (Clinton), Ontario
SELLER FINANCING possible. Experience lakeside living in this beautiful 2011 Breckenridge modular home situated in the land lease community of Lighthouse Cove! This home is complete with a spacious covered deck perfect for outdoor enjoyment. Inside, discover a beautifully decorated, partially furnished 1-bedroom, 1-bathroom retreat. The bright, open-concept living, dining, and kitchen area flows seamlessly, ideal for entertaining. Extend your living space outdoors onto the spacious, covered deck, offering a separate, private sitting area and natural gas hookup for the included barbecue. Benefit from modern conveniences like a new on-demand hot water heater, gas stove, efficient forced-air gas heating, and brand-new central A/C. A dedicated laundry/utility room adds to the home's practicality. Just a short stroll away, breathtaking lakefront sunsets await. This is your chance for affordable lake living, with golf and a marina nearby, and only minutes from the charming Village of Bayfield (5 min) and Goderich (15 min). (id:46416)
RE/MAX Icon Realty
11 Pierpont Place
Mississauga (Meadowvale), Ontario
Welcome to a home that blends the convenience of city living with the peaceful charm of nature. Nestled at the end of a quiet, family-friendly court, this beautifully updated home is part of an exclusive enclave of just 36 residences. Surrounded by scenic trails, parks, and lakes, enjoy direct access to Lake Wabukayne and Lake Aquitaineperfect for morning walks or evening strolls.Step inside to a warm and inviting sunken living room featuring soaring cathedral ceilings, a cozy wood-burning fireplace, and a walkout to your private, fenced backyard. The open-concept layout includes a bright dining area, updated kitchen with breakfast space, and an abundance of natural light throughout.Upstairs, the primary bedroom offers a walk-in closet and private ensuite. Two additional bedrooms are generously sized, and all upper-level bathrooms include windows for natural light and ventilation. The finished basement with a separate entrance adds flexibility with two extra bedrooms, a 3-piece bath, and a rough-in for a kitchen or wet barideal for guests, in-laws, or extended family.Major updates include a new roof installed in 2018 and stucco refreshed in 2022. Inside, nearly everything was renovated in 2018 including doors, garage, appliances, ceilings, and more, providing modern comfort and peace of mind.Additional highlights include patterned concrete walkways and a double driveway. Walk to top-rated schools, Meadowvale Town Centre, community centres, restaurants, and more, with easy access to highways 401, 403, and 407.This home is part of a private complex with a $185/month POTL fee, agreed upon by all unit owners and used solely for road maintenance, as there is no management corporation involved. As a bonus, the seller will cover the first years POTL fee. (id:46416)
Save Max Real Estate Inc.
1791 Milestone Road
London North (North C), Ontario
A sizable 5-bedroom, 3-bathroom bungalow in sought-after Stoney Creek, offering over 3,400 sqft of finished living space. The main floor is efficiently designed with 3 bedrooms and 2 full bathrooms, including a large primary suite with a private 5-piece ensuite. A front bedroom provides ideal flex space for a home office. The open-concept great room features a fireplace and a modern kitchen with an island and pantry, providing direct access to the 255 sqft (15' x 17') raised wood deck overlooking a landscaped mature yard. The fully finished lower level significantly expands the home's footprint, adding a large media/rec room, 2 additional bedrooms, and a 3rd full bathroom, with excellent potential for a future walk-out. Located minutes from top schools and major shopping, this property offers direct access to 3+ local parks, including Constitution Park (soccer, playground, spray pad) and the nearby Stoney Creek Community Centre, YMCA, and Library complex. An exceptional value proposition in a mature, family-friendly community (id:46416)
Oak And Key Real Estate Brokerage
41 - 159 Collins Way
Strathroy-Caradoc (Se), Ontario
If you're looking for a beautiful bungalow condo with a two-car garage and love to golf, this is the perfect opportunity for you! Located beside Caradoc Sands Golf Course in Strathroy, this move-in ready, turn-key home is now five years old and perfect for first-time buyers or those looking to downsize. Step inside to find a stunning open-concept living space featuring vinyl flooring, a floor-to-ceiling fireplace, and a gas stove in the modern kitchen. The kitchen also boasts quartz countertops, a stylish backsplash, and plenty of space for entertaining. The spacious primary bedroom includes a luxurious ensuite with double sinks and a walk-in rainfall shower, creating the perfect retreat. Outside, enjoy your fully fenced, private backyard, complete with a covered deck and gas line BBQ hookup, ideal for outdoor gatherings. The attached two-car garage keeps your vehicles protected from the elements. Plus, the basement is already framed and ready to be completed, giving you the opportunity to customize it to your needs. This home is perfect for golf lovers, first-time buyers, or those looking to downsize while enjoying a low-maintenance lifestyle near the greens. Dont miss out on this incredible opportunity! (id:46416)
Pc275 Realty Inc.
378 Hudson Drive
London East (East I), Ontario
Spacious 4-Level Back-Split in Desirable Trafalgar Heights! Welcome to this well-maintained 4-level back-split home offering incredible versatility and in-law suite potential. With 4 bedrooms, 2 full bathrooms, and two kitchens, this property is perfect for multi-generational living or savvy investors. The main floor features a bright and spacious living room, dining area, and a functional kitchen with sliding doors leading to a fully fenced backyard perfect for entertaining or relaxing. Upstairs, you'll find 3 generous bedrooms and a 4-piece bathroom, ideal for family living. The fully finished lower levels include a second kitchen, 4-piece bathroom, 4th bedroom, and a separate entrance ready to be converted into a self-contained in-law suite or rental unit. Additional features include a concrete driveway with ample parking, a landscaped rear yard, and a patio area for outdoor enjoyment. Dont miss this opportunity! Book your showing today! (id:46416)
Sutton Group Preferred Realty Inc.
70 Scott Street W
Strathroy-Caradoc (Sw), Ontario
Nestled in a mature neighbourhood, this charming 3-bedroom, 1-bath bungalow is full of potential and ready for your personal touch. From the welcoming front entrance, enjoy a clear view through to the kitchen and out to the backyard, creating a natural sense of flow that feels bright and airy. The kitchen, just beyond the family room, is spacious with generous cupboard and counter space and offers a lovely view of the backyard, perfect for keeping an eye on pets or kids while cooking. Adjacent to the kitchen, you'll find a full bathroom and convenient main floor laundry. Three well-proportioned bedrooms are thoughtfully arranged to complete the cozy and functional layout. The unfinished basement and crawl space provide extra storage options. Step outside to a spacious backyard featuring a wooden deck, stone patio, and a generous vegetable garden. The yard is beautifully manicured with easy-to-maintain flower beds and a mature grapevine that produces both green and Concord grapes. The single-car garage has an attached four-room dwelling featuring two separate entry and exit points. Each room has its own window, making it ideal for use as a workshop, hobby space, or potential in-law suite if permitted. Complete with a large covered front porch and an expansive driveway that could accommodate more than four vehicles, this home is perfect for hosting gatherings and offering ample space for both family and guests. Close to everything you need, including parks, schools, and amenities, this property is the perfect blend of comfort, location, and potential. (id:46416)
RE/MAX Centre City Realty Inc.
8 - 360 Homestead Court
London North (North F), Ontario
Welcome to 360 Homestead Crescent a stylish, move-in ready townhome nestled in one of Northwest London's most desirable neighborhoods. With 3 spacious bedrooms, 2 updated bathrooms, and a fully finished basement, this well-maintained property offers the perfect blend of comfort and convenience. Recent updates include a new stove and dishwasher (2025), side door and window installation (2025), and front door bedroom windows (2021). The finished basement provides extra living space ideal for a rec room, home office, or guest suite. Step outside to your private enclosed stone patio a quiet and low-maintenance space perfect for entertaining or relaxing. Located just minutes from Western University, shopping centers, parks, and public transit, this home is a fantastic option for first-time buyers, investors, or parents looking for a student-friendly location. Enjoy the benefits of low-maintenance condo living in a well-managed complex, without sacrificing space or style. Whether you're starting out, scaling down, or building your portfolio this turn-key home offers unbeatable value in a prime London location. Book your private showing today! (id:46416)
Century 21 First Canadian Corp
853 Queens Avenue
London East (East G), Ontario
Client RemarksWelcome to this charming traditional home with modern upgrades, nestled in the vibrant Old East London neighborhood! This detached 1, 1/2 storey home sits on an impressive 34.13 x 204.52 ft lot, offering a blend of classic character and contemporary updates. The home features upgraded flooring, fresh paint throughout, new lighting, and a well-maintained backyard with a detached garage. Step inside to a spacious main floor boasting a bright living room with a traditional accent wall, a cozy dining area, and a kitchen with freshly painted cabinets, new backsplash, and well-kept appliances. The adjacent dinette area is enhanced with traditional-style lighting and large, well-maintained windows that fill the space with natural light. The main floor also offers a generously sized primary bedroom with a double closet, a fully renovated 4-piece bathroom, and a versatile additional room with access to the basement perfect for an office, playroom, or guest space. A charming spiral staircase leads to the second floor, where you'll find two spacious bedrooms, ideal for family, guests, or a home office setup. The backyard is a true retreat, featuring a deck for entertaining and a detached Shelter Logic Portable Garage equipped with electricity and air supply. The unfinished basement provides excellent storage space or potential for future development. Located just minutes from schools, downtown, shopping centers, and all essential amenities, this property offers convenience and comfort in one of London's most desirable historic communities.* some of the pictures are from virtual staging* (id:46416)
Shrine Realty Brokerage Ltd.
41 South Edgeware Road
St. Thomas, Ontario
Welcome to this beautifully maintained 3-bedroom, 2-bathroom home in the heart of St. Thomas. This move-in ready property offers the perfect blend of comfort, space, and modern updates, making it ideal for families.Step inside to find a bright and inviting layout featuring a spacious living area, a well-appointed kitchen with new dishwasher and rangehood (2023), and three generously sized bedrooms with walk in closet added to Primary bedroom (2024). The home also boasts two full bathrooms;second floor bathroom renovated (2024), new bathroom added in basement (2024), offering convenience and privacy for the whole family. Installed new electrical panel and EV charging receptical (2025). Installed tankless water heater (2025)The recently finished basement (2024) adds even more functional living space perfect for a rec room, home office, gym, or guest area. Whether you're hosting or relaxing, there's plenty of room to make it your own.Separate entrance at the back adds the capacity for generational living or even an additional unit in the basement. One features of this home is the incredibly long backyard an outdoor oasis with endless possibilities. A second shed , 10x12, built in 2023. From summer barbecues to gardening or a future pool, this yard offers space rarely found in town. Conviently located within walking distance of Lockes Public School,June Rose Callwood Public School and Monsignor Morrison Catholic School. Additionally, all major shopping centres and the VW battery plant within driving distance. (id:46416)
Century 21 First Canadian Corp
266 Alma Street
St. Thomas, Ontario
Brick Bungalow with Beautiful curb appeal and Detached Garage on a gorgeous 60' x 179' treed lot located in a desirable, quiet neighbourhood close to Waterworks Park and Schools. Interior includes a Spacious and Bright Living room with gas fireplace and Hardwood Floors, formal Dining Room, Kitchen with an amazing view of the sprawling backyard, 2 Bedrooms and One 4 Piece Bathroom upstairs with an additional room currently being used as a Bedroom/Office and 4 piece Bathroom downstairs as well as Laundry, Rec room and Utility area. Fully Fenced Backyard and Plenty of Parking for the Family and Guests. Recent update include New Kitchen Appliance (2024), New Hot Water tank (2024), New Quartz Kitchen Counter Tops (2024), New Garage Roof Shingles (2024), Freshly painted and Refinished Hardwood Floors (2024), New Furnace ( 2025 ). (id:46416)
Royal LePage Triland Realty
Contact me
Resources
About me
Yvonne Steer, Elgin Realty Limited, Brokerage - St. Thomas Real Estate Agent
© 2024 YvonneSteer.ca- All rights reserved | Made with ❤️ by Jet Branding
