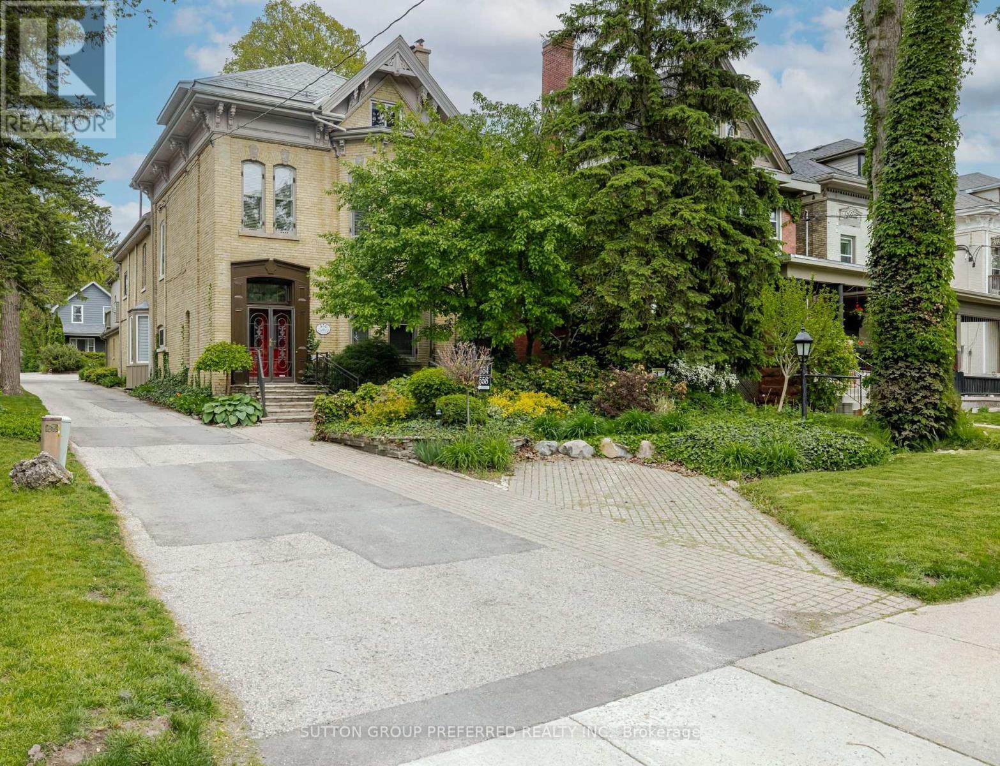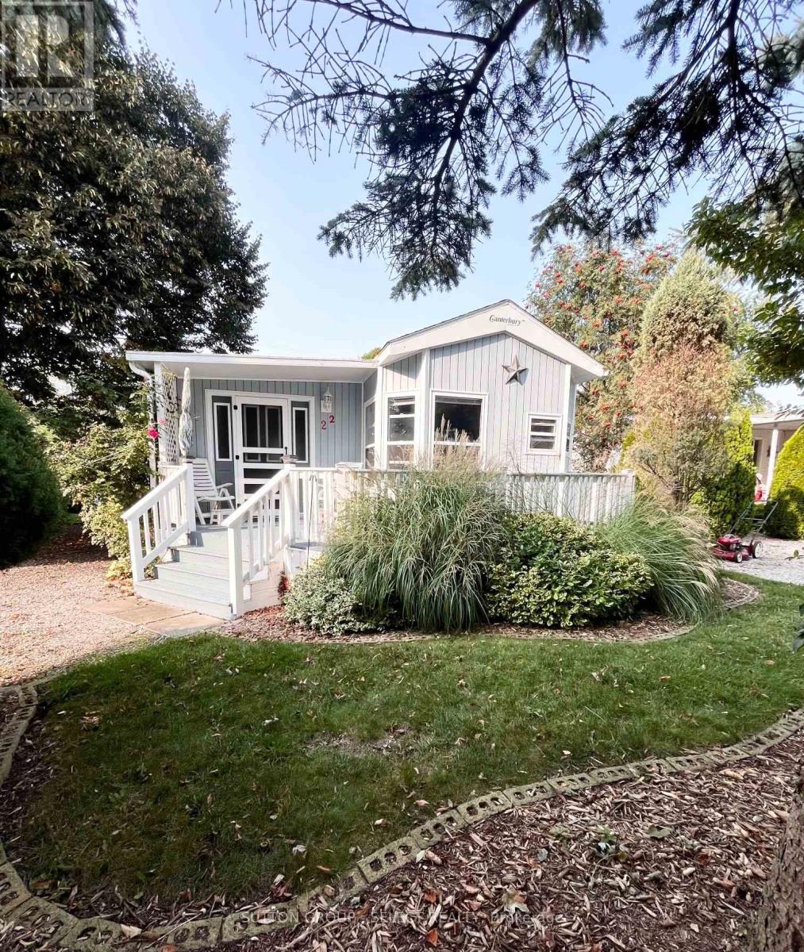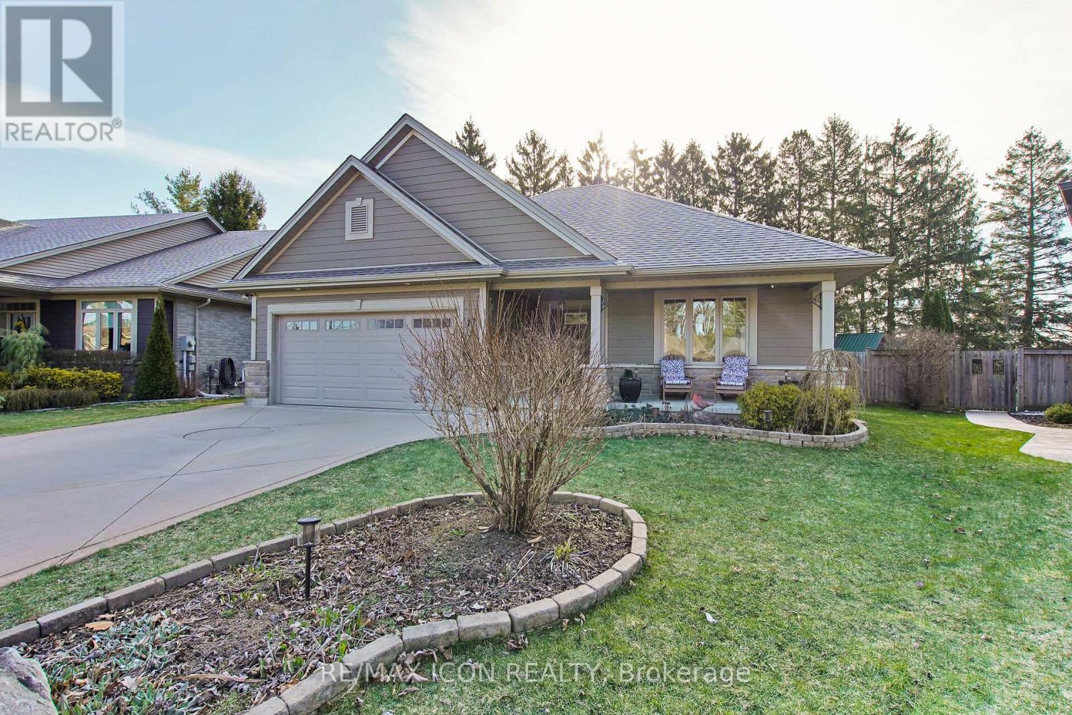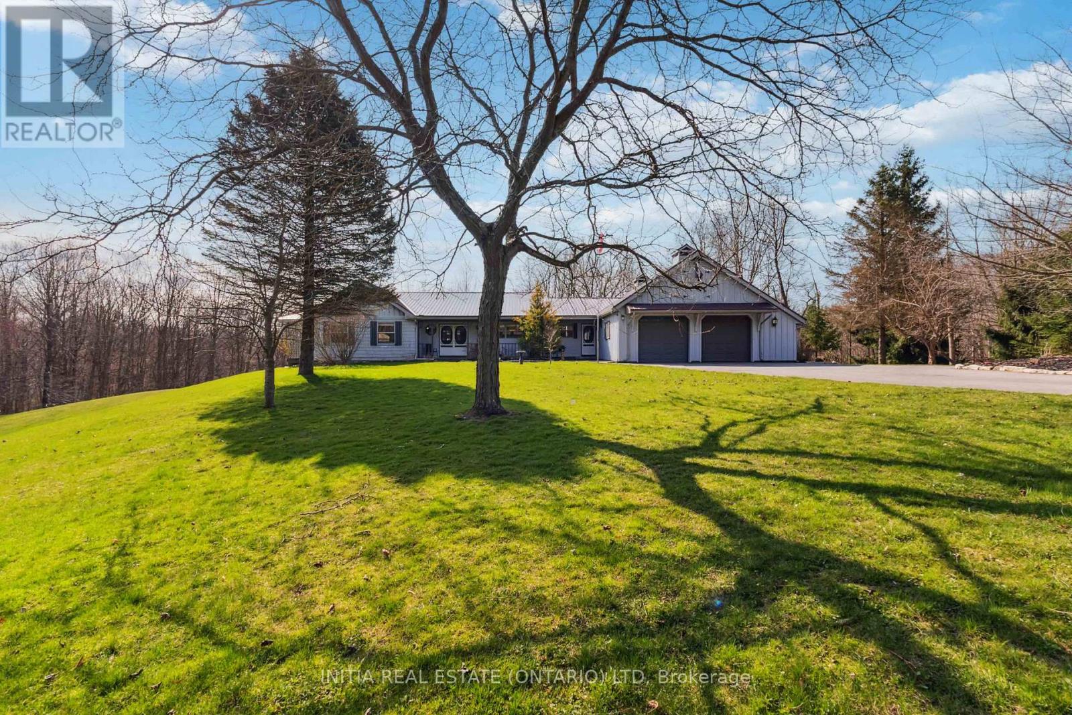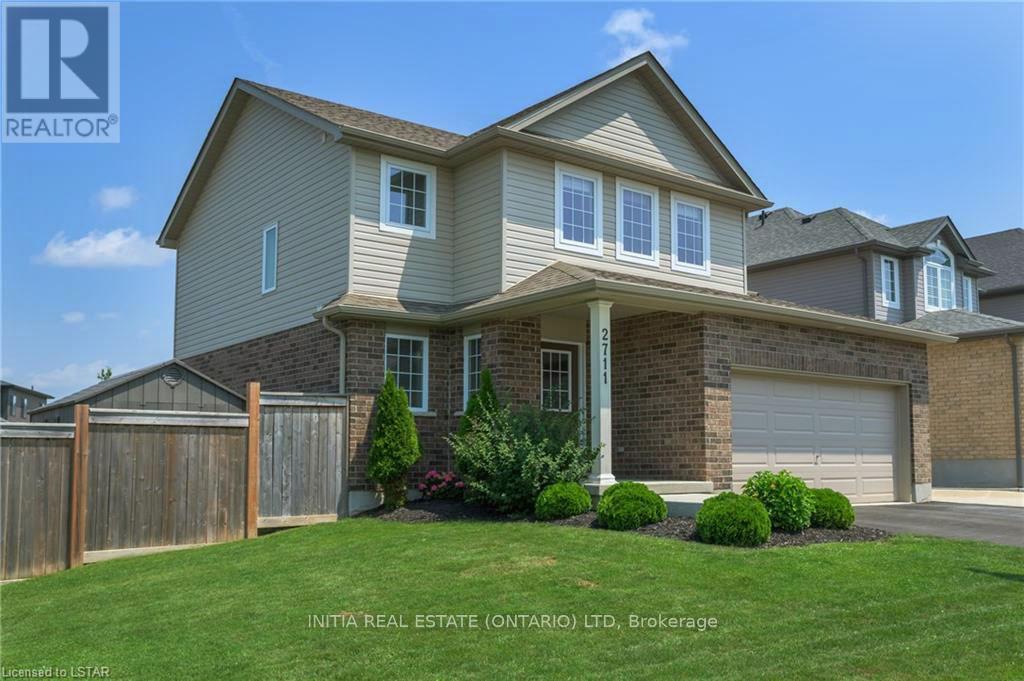Listings
107 - 5 Lisa Street
Brampton (Queen Street Corridor), Ontario
Spacious & Bright 3+1 Bedroom Condo. Largest Unit in the Building! Welcome to this stunning, freshly painted, 3+1 bedroom, 2 bathroom condooffering 1,400 sq ft of bright, open living space the largest unit size available! This well-maintained unit features an updated, eat-in kitchen withmodern finishes, a separate living rm and dining room, and an additional flex room perfect as a 4th bedroom, home office, or cozy den. Sunlightpours through large windows, creating a warm, inviting atmosphere throughout. Enjoy an impressive list of building amenities, including a gym,billiards room, library, indoor basketball court, playground, and outdoor tennis court all designed to elevate your lifestyle. Centrally located justminutes from HWY 410, Bramalea City Centre, public transit, GO Station, banks, grocery stores, and a variety of restaurants everything you needis right at your doorstep! Dont miss this rare opportunity to own a spacious, move-in-ready condo with room to grow, amenities to enjoy, and anunbeatable location. (id:46416)
The Agency Real Estate
689 Sevilla Park Place
London East (East C), Ontario
Charming All-Brick Bungalow with Income Potential in the Heart of Carling! Welcome to this well-maintained 3-bedroom, 2-bathroom semi-detached bungalow, ideally located in the mature Carling neighbourhood. Whether you're a first-time home buyer, investor, or retiree, this property offers a rare combination of character, functionality, and future potential. The main floor features three spacious bedrooms and a full bathroom, along with a bright and inviting living room showcasing a large front window that fills the space with natural light. The original hardwood floors throughout add timeless character, with plenty of opportunity to personalize and make it your own. Downstairs, a separate entrance leads to a finished basement with a kitchenette, full bathroom, and room to add additional bedrooms, perfect for an in-law suite, rental income, or multigenerational living. Additional features include: Private, fenced backyard with a fire pit-ideal for entertaining or relaxing. Updated A/C (2019) for year-round comfort. Shingles replaced approximately. 10 years ago, a driveway with parking for 3 vehicles. Located on a quiet street in a family-friendly area surrounded by mature trees and long-time homeowners. All of this just minutes from Western University, parks, shopping, transit, and countless amenities. This all-brick beauty offers incredible value and flexibility excellent opportunity for investors, downsizers, or anyone looking to break into the market in a fantastic location. Easy to show so book a showing today! (id:46416)
Blue Forest Realty Inc.
24 - 41 Earlscourt Terrace
Middlesex Centre (Kilworth), Ontario
Welcome to this beautifully designed 4+1 bedroom, 4-bathroom home located in a private enclave in the heart of Kilworth, Ontario. With over 2,100 sq ft above-grade plus a finished basement, this home offers the perfect blend of modern functionality and timeless style. Step inside to find bright, airy spaces accented with clean and purposeful design, oversized windows that flood the home with natural light, and a spacious layout ideal for both family life and entertaining. The large kitchen is the heart of the home, complete with ample counter space, a custom walk-in pantry, and a seamless flow into the living and dining areas. Upstairs, the primary suite features a walk-in closet and a luxurious full bathroom for your own private retreat. Upstairs, you will also find 3 additional bedrooms and a full bathroom. The finished basement includes an additional bedroom, bathroom, and living space ideal for guests, a home office, or a media room. Outside, enjoy a professionally landscaped backyard with a large deck with ample room for relaxing or entertaining, mature trees for privacy, and a fully irrigated lawn and gardens. The double-car garage and wide driveway provide ample parking. This home is perfectly situated close to scenic parks, nature trails, a vibrant community centre, and excellent schools, making it ideal for families seeking both tranquility and convenience. Don't miss your chance to own a beautifully maintained, move-in-ready home in one of Kilworth's most desirable neighbourhoods.This home is located in an small community enclave of vacant land condos, with a $155 monthly fee covering common area maintenance , snow removal and property management company. (id:46416)
Keller Williams Lifestyles
121 Sackville Street
London East (East L), Ontario
Deceptively Spacious 1.5 Storey Home with In-Law Potential on a deep lot (31.83 X 162.01 ft). Don't let the exterior fool you. This charming 1 and 1/2 storey home offers far more space than meets the eye. Featuring 3 spacious bedrooms and 1 full bath on the main floor. This property is perfect for families, downsizers, or savvy buyers looking for flexible living options. Enjoy not one, but two main floor living rooms, the second of which walks out to a spacious deck, perfect for entertaining or relaxing. The upper loft area offers in-law suite potential or can serve as a private retreat, office, or hobby space. The partially finished basement adds even more versatility, with plenty of space for storage, a rec room, or future expansion. Major updates have been taken care of, including a new furnace, new A/C, and new heat pump for your comfort and peace of mind. Outside, you'll find a large fully fenced yard surrounded by mature trees, making it ideal in creating your dream outdoor oasis. This home is bigger than it looks and full of potential. (id:46416)
Oak And Key Real Estate Brokerage
554 Waterloo Street
London East (East F), Ontario
Charming Downtown London Residence with Bonus Potential Income for Business or Commercial This stunning 2.75 storey character home in the heart of downtown London truly has space, charm, and income potential. From the moment you step through the beautiful double doors, you are welcomed into a grand foyer featuring a gorgeous wooden staircase and timeless architectural detail throughout. The large front living room is bathed in natural light from the bay window and centered around a cozy fireplace. It's seamlessly connected to a formal dining room, ideal for entertaining. The spacious kitchen boasts abundant cabinetry, a breakfast bar, and a bright casual dining area with courtyard access via the nearby mudroom. Upstairs, you'll find a massive primary bedroom, double closets, and plenty of room for a sitting area and a full ensuite. Three additional large bedrooms are located on the upper floors, with convenient second-floor laundry hookups already in place. The basement offers a separate entrance with kitchen and bathroom. Outside offers a double car garage. A unique highlight of this property is the rear and upper commercial office space with a separate entrance perfect for a home-based business or professional practice. The home could also be easily converted back to a multi-generational family home. A perfect combination of luxury living and smart investment. Don't miss this rare opportunity to own a one-of-a-kind home in one of London's most desirable locations! Tremendous walk score (id:46416)
Sutton Group Preferred Realty Inc.
22 - 77307 Bluewater Highway
Bluewater (Bayfield), Ontario
Welcome to 22 Rowan Road, a beach oasis looking for a new owner to settle down and enjoy the tranquility of Lake Huron. This home is located in the desirable Northwood Beach Resort, a 55+ adult lifestyle community resort with amenities such as a newly renovated community centre and inground swimming pool. This home features an open concept kitchen/dining space offering lots of storage and natural light. The living room includes a natural gas fireplace perfect for cozy winter nights. This home has a bonus den space that is flexible and can be used as a reading nook, home office space or a second bedroom for overnight guests. The four piece bathroom was recently renovated in 2022 and the home has newer appliances, including a gas stove for your cooking needs. This location is ideal for those seeking a balance of relaxation and convenience. Situated only five minutes away is the Village of Bayfield with groceries, restaurants, and fun at your fingertips. For the golf enthusiasts, the Bluewater Golf Course is conveniently located across the street from the resort. This turnkey retreat is ready to welcome its new owners. If you're searching for a lake lifestyle with a welcoming community, look no further than 22 Rowan Road. (id:46416)
Sutton Group - Select Realty
17 Tanager Place
St. Thomas, Ontario
Welcome to 17 Tanager Place a beautifully maintained bungalow on a premium lot, tucked away on a quiet cul-de-sac and showcasing true pride of ownership. This home features a custom cement driveway, 200 amp electrical service, and mature gardens both front and back. Step inside to a bright, open-concept layout with soaring ceilings, hardwood floors, and oversized windows. The living room features a cozy electric fireplace with custom built-ins, while the kitchen is equipped with stainless steel appliances and a large island, perfect for entertaining. Enjoy added comfort with sound-dampening insulation between the floors. The spacious primary suite offers a walk-in closet and full ensuite. The finished lower level provides flexible space for a home gym, rec room, or guest area. Step outside to a private oasis complete with a high-end custom composite deck, beautiful pergola, and a charming custom-built shed, all surrounded by mature trees in a fully fenced yard. (id:46416)
RE/MAX Icon Realty
15 Welch Court
St. Thomas, Ontario
Located in a quiet cul-de-sac in one of St. Thomas's most desirable neighbourhoods, Manorwood. This stunning 2-storey Mapleton home, built in 2022, is just a short walk from Elgin Mall. This home features 4 bedrooms and 2.5 bathrooms, it offers plenty of space for the whole family. The open-concept main floor features 9-foot ceilings, a bright living room, and a stylish kitchen with quartz countertops, stainless steel appliances, a large island, and a walk-in pantry. The dining area opens to the backyard through patio doors, a blank slate ready for your landscaping vision. Upstairs, you'll find 4 generously sized bedrooms, including a primary bedroom featuring a spa-like 5-piece ensuite with double sinks, a tiled shower with glass enclosure, and relaxing drop-in tub. The primary walk-in closet offers plenty of space for your wardrobe. A second full bathroom serves the additional three bedrooms on this level. The unfinished lower level offers an exciting opportunity to add even more living space, the possibilities are endless. Outside, the paver stone driveway, two-car garage, and gorgeous exterior set the tone for whats inside. This home is ready to welcome you, book your showing today! (id:46416)
RE/MAX Centre City Realty Inc.
42420 Dexter Line
Central Elgin, Ontario
Privacy!! Rare and Incredible opportunity to own over 3.5 acres of gorgeous scenic property around the corner from Port Stanely and the lake! Great location and great neighbours surround this amazing property that includes a 2 bed 1.5 bath board/batton bungalow with tons of character and charm. This is a carpenters house. This is truly a must see for yourself property. These large and private lots are not easy to come by and this one is a dream. There currently is a large attached insulated shop, that could easily be converted to expand the family living space if you wanted. The 2 car attached garage as well as the circular driveway and extra paved laneway provide ample space for vehicles and toys to enjoy on your expansive property. There is a stunning view everywhere you look over this 3.5 acres of manicured lawn with trees and some bush down to the creek. The opportunity is endless, and so is the beauty. That morning coffee out on the deck is a great way to start the day! You must come see for yourself. (id:46416)
Initia Real Estate (Ontario) Ltd
1948 Riverbend Road
London South (South A), Ontario
Welcome to 1948 Riverbend Road, a true gem in one of London's most sought-after neighborhoods. This spacious traditional-style bungalow boasts nearly 2200 sqft above grade, offering more space than most bungalows & is nestled on a private lot with a stunning backdrop of trees & natural privacy. Inside, this impeccably maintained home is designed for flexibility and comfort. The main level features two spacious bedrooms & a generous office/den that can easily convert to a third bedroom-a critical feature often overlooked in bungalows. As you move through, a dedicated dining room adds elegance with crown mouldings & raised ceilings enhancing the traditional charm. The kitchen has ample cabinetry, granite countertops, gas stove, & walk-in pantry. Gather with family around the bar-height counter or in the adjacent dinette area, which opens to a private deck overlooking the lush backyard-a perfect spot for morning coffee. The large family room features a gas fireplace California shutters, creating a welcoming atmosphere. The master boasts generous dimensions, a walk-in closet, & a well appointed ensuite w/ a large walk-in shower & double granite vanity. The second bedroom enjoys its own dedicated bathroom & main-floor laundry adds convenience. Downstairs, the fully finished walk-out basement is immaculate, offering a spacious bedroom, full bathroom, & a bright rec room with ample natural light. Step outside to the 130-foot-deep backyard, providing plenty of space. Storage is plentiful, ensuring there's room for all your belongings. If you're seeking a meticulously cared-for home that blends traditional craftsmanship with modern comforts in a serene, greenbelt setting in one of London's most popular pockets, look no further than 1948 Riverbend Road and discover how this peaceful retreat can be the perfect fit for your lifestyle. (id:46416)
Coldwell Banker Power Realty
18 Thunderbird Crescent
London South (South N), Ontario
Welcome to 18 Thunderbird Crescent, a beautifully updated home in the heart of beautiful Westmount neighbourhood. Surrounded by mature tree-lined streets, great schools, parks, and convenient shopping. From the moment you arrive, you'll be impressed by the great curb appeal, landscaped lot, and double car garage. Step inside to a spacious front foyer with timeless wainscoting and modern glass railing feature that sets the tone for the rest of the home. The open-concept layout is designed for both everyday living and entertaining, featuring a bright front-facing living room that flows into the 2023 kitchen. Complete with white cabinetry, stylish countertops, a kitchen island with double sink, and stainless steel appliances. Smart pot lights throughout with remote dimming add a modern touch. The adjacent dining room with built-in wall shelves adds lots of storage options and a convenient patio door to backyard makes hosting a breeze. Additional space for the family to unwind in the sunken family room with a stunning red brick wood-burning fireplace. Step outside to a serene and spacious backyard featuring a large storage shed, a sleek concrete patio (2022), and a new fence (2024). A stylish 2-piece bathroom, side entrance, and garage access complete the main level. Upstairs, you'll find four generous bedrooms, including a spacious primary suite with a 4-piece ensuite, soaker tub, walk-in shower, and three closets. You'll also find a second full bathroom upstairs, perfect for family or guests. The lower level offers even more space to spread out with a large rec room, office area, laundry room, storage, and an additional 2-piece bathroom, perfect for growing families or hosting guests. With thoughtful updates throughout and room for everyone, this home is move-in ready and made for making memories. Don't miss your chance to call this one home. (id:46416)
Keller Williams Lifestyles
2711 Foxbend Link
London North (North S), Ontario
Welcome home to 2711 Foxbend Link tucked away on a quiet street in North West London's Fox Hollow neighbourhood. Situated on a premium pie shaped lot with 71' of frontage, this beautifully maintained home features a larger than average yard, beautiful stone patio, built-in seating area out back and a hot tub (perfect for relaxing after a long day of working from home!) The main floor of this home offers an open concept kitchen / living / dining space and is painted in neutral tones with lots of cupboard space in the kitchen and gas range, as well as powder room up front for guests. Head upstairs to the primary suite with plenty of closet space, convenient ensuite bath and plenty of room for king-sized living. You'll also find 2 more generously sized bedrooms with large closets and family bathroom. The finished lower level offers another half bath, large family room and nook (perfect for a home office space) as well as a finished laundry room, understair storage space and cold storage room. (id:46416)
Initia Real Estate (Ontario) Ltd
Contact me
Resources
About me
Yvonne Steer, Elgin Realty Limited, Brokerage - St. Thomas Real Estate Agent
© 2024 YvonneSteer.ca- All rights reserved | Made with ❤️ by Jet Branding




