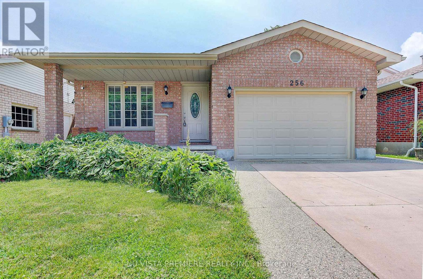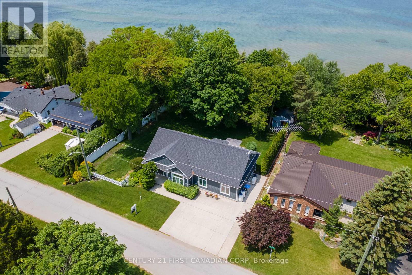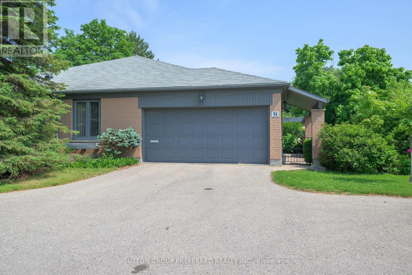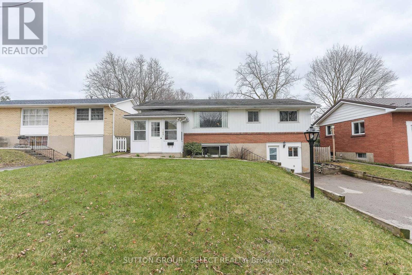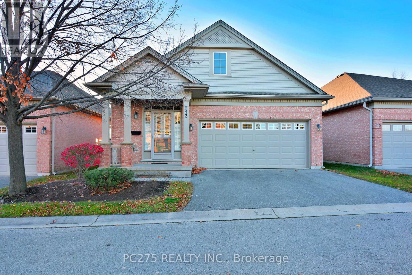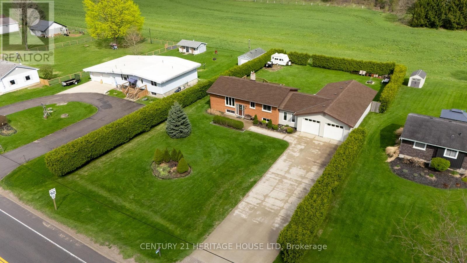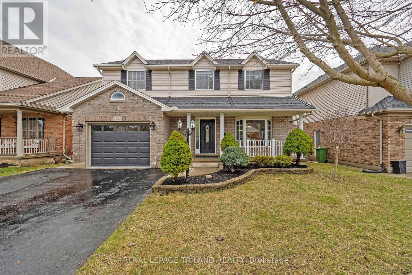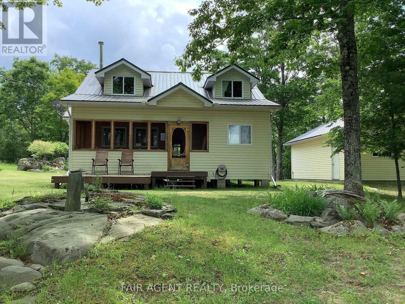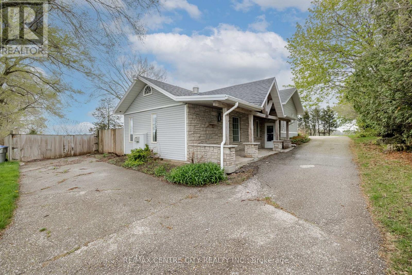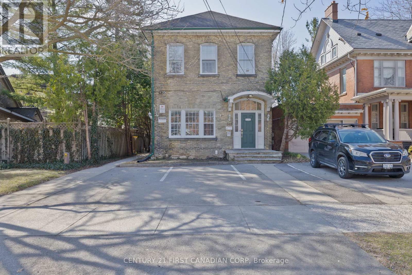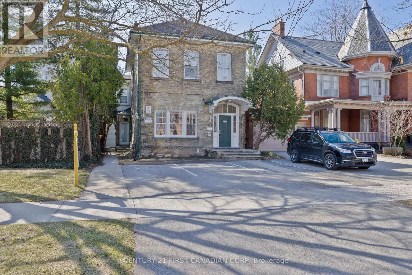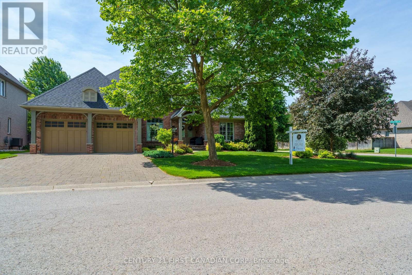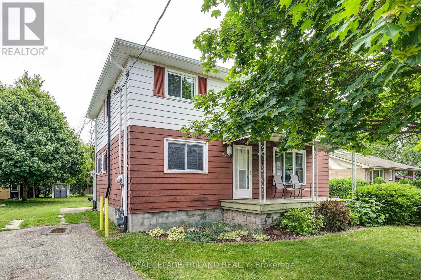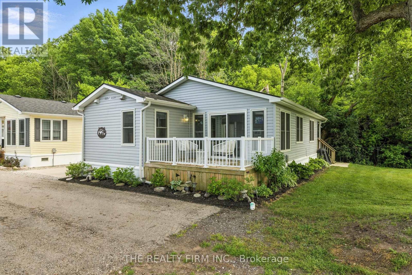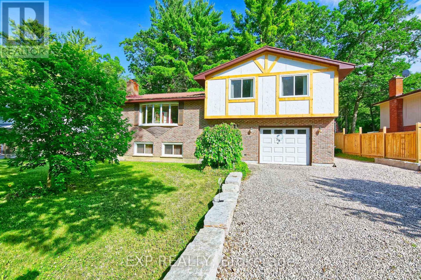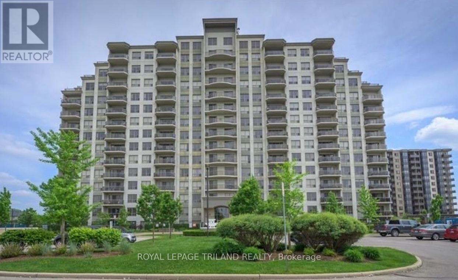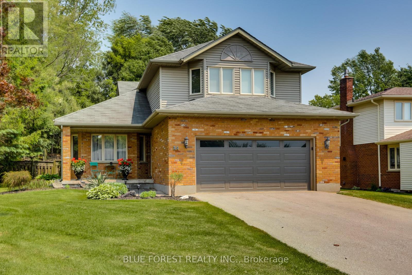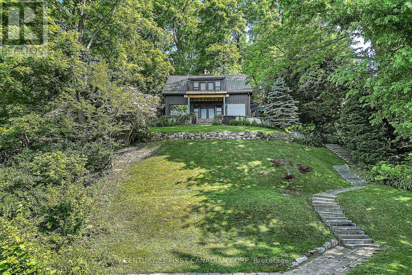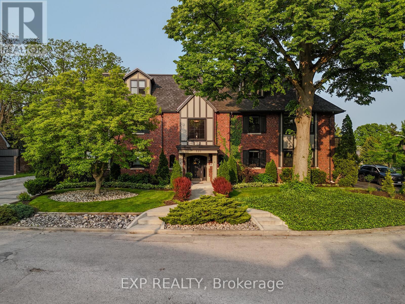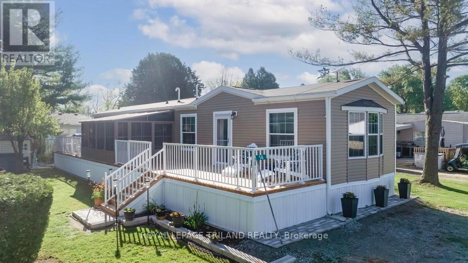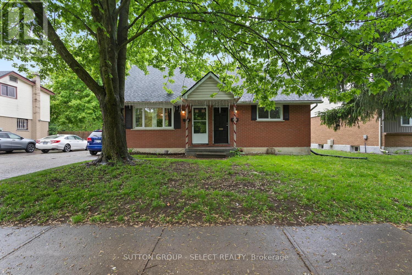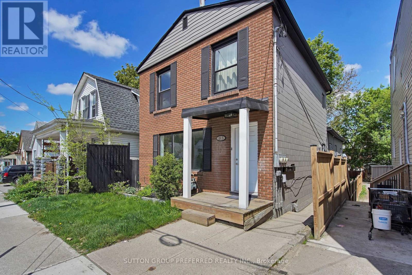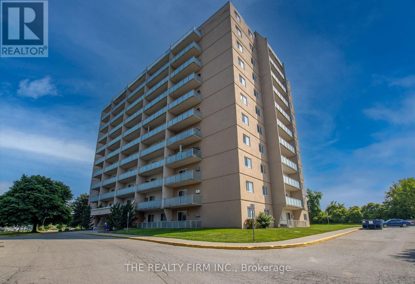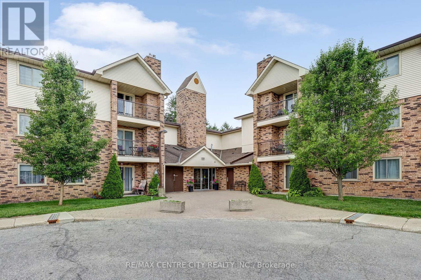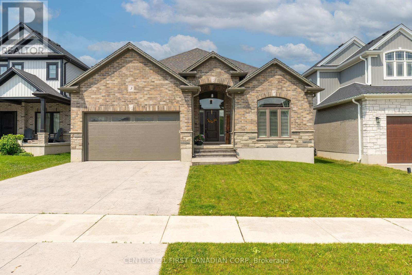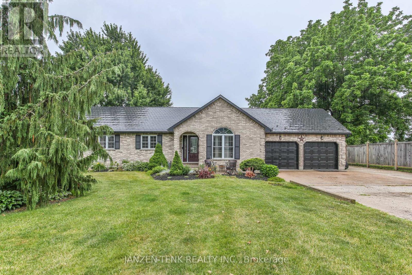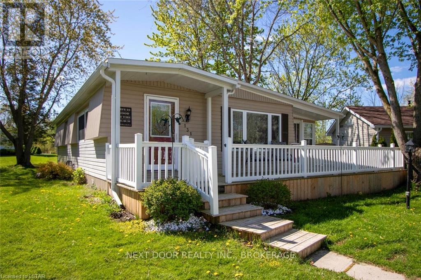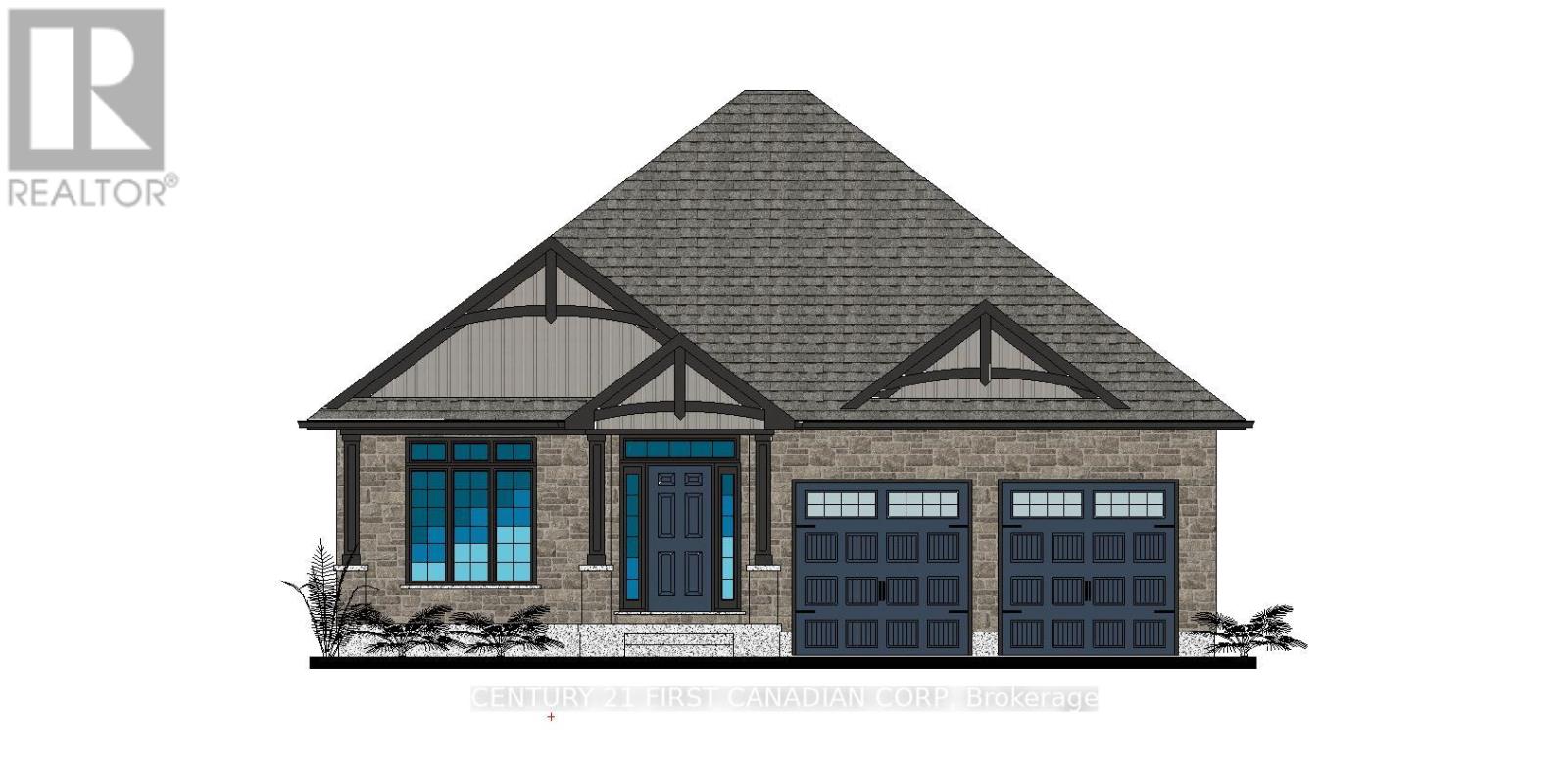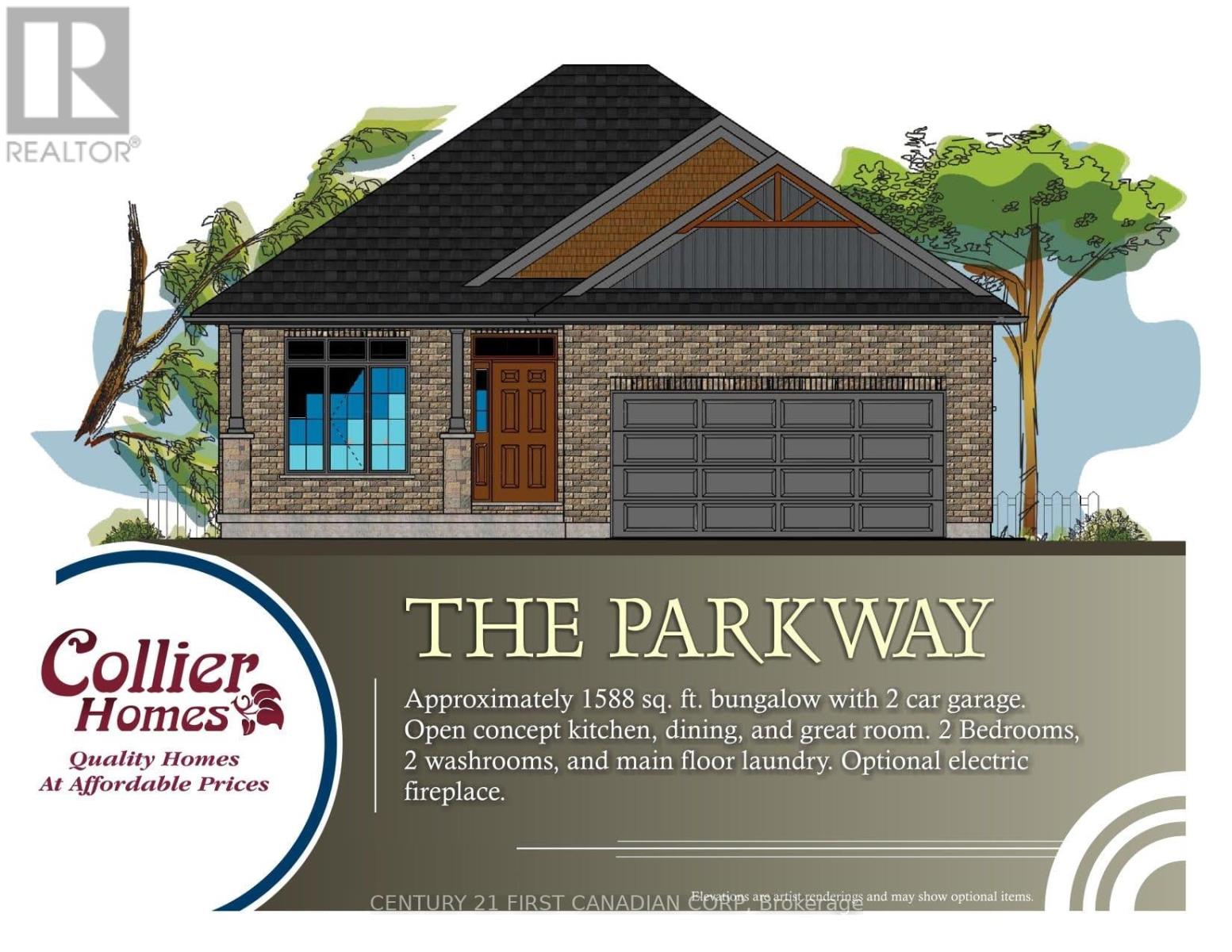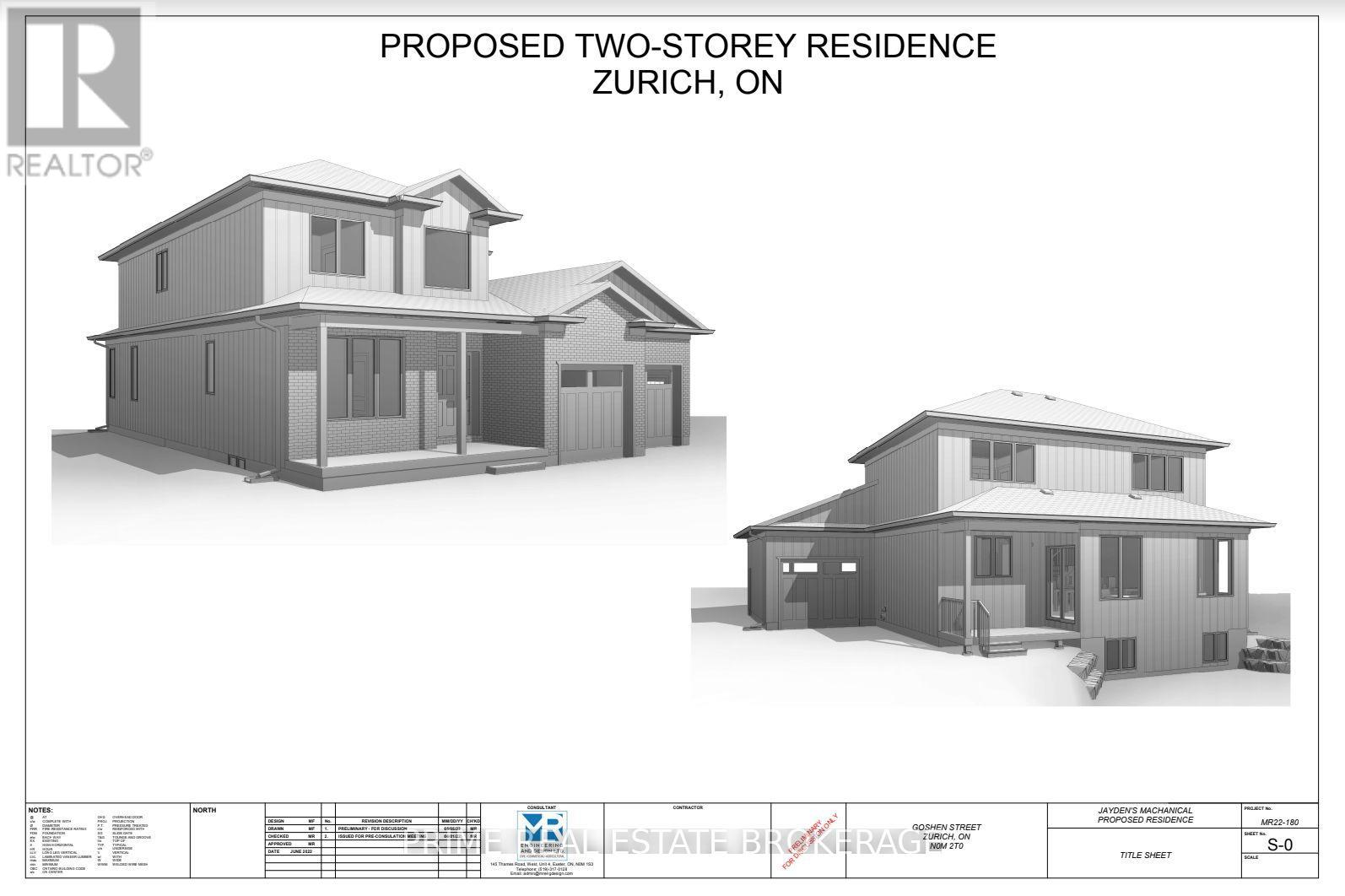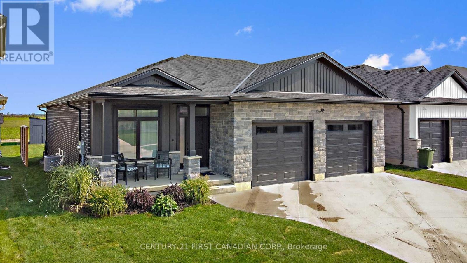Listings
256 Josselyn Drive
London South (South X), Ontario
Welcome to 256 Josselyn Drive, a solid all-brick bungalow on a quiet crescent in South London's White Oaks neighbourhood. This freshly painted 3+1 bedroom, 2-bathroom home features hardwood floors throughout the open living and dining area, and a bright, family-sized kitchen with classic white cabinets. The primary bedroom has a walk-in closet, and the 5-piece main bath is perfect for busy mornings. Downstairs offers great flexibility with a rec room, living room, dining area, bedroom, and a 3-piece bath. The rec room also has a sink and rough-ins for a stove and hood range, ideal for a future granny suite. You'll also find main-floor laundry, a 1.5-car garage with inside access, and a separate side entrance to the fully fenced backyard. Close to White Oaks Mall, schools, parks, transit, and the 401. A move-in-ready home with plenty of potential. Book your showing today!*Some photos are digitally staged* (id:46416)
Nu-Vista Premiere Realty Inc.
685 Strathmeyer Street
London East (East C), Ontario
This charming 1.5-storey yellow brick home sits on a beautifully treed corner lot. Inside, you'll find original hardwood floors, a gas fireplace, fresh paint, and plenty of natural light. With three bedrooms upstairs and a main-floor den that could serve as a fourth bedroom, the layout offers excellent flexibility. The kitchen opens to a bright three-season sunroom, which leads to the beautiful new deck and the partially fenced yard.The finished basement includes two additional rooms and cold storage. While the windows are not currently egress-sized, they do feature window wells offering clear potential for future upgrades. Ideally located between Western University and Fanshawe College, this home is a smart option for investors, young families, or anyone looking to move to a central neighbourhood. (id:46416)
Blue Forest Realty Inc.
5144 Cedarview Drive
Lambton Shores, Ontario
This lakeside home sounds absolutely stunning! With its custom design and impressive features, it offers a perfect blend of luxury and comfort. The panoramic views of Lake Huron and direct access to a sandy beach via a private stairway make it an ideal retreat for relaxation and enjoying nature. The spacious layout with 10' high ceilings, large windows, a cozy fireplace creates an inviting atmosphere. The primary suite, complete with a luxurious ensuite and custom closet, seems like a paerfect sanctuary. Additional features like in-floor heating, a dedicated laundry room, and a powered shed for guests to add to the property's appeal. Whether for year-round living or as a seasonal getaway, this home certainly provides a unique opportunity to embrace lakeside living with modern amenities and breathtaking views. If you're looking for more information or specific aspects of the property, feel free to call my cell. Special note for those who would rather take a golf cart or motor vehicle to the beach, there is road access. (id:46416)
Century 21 First Canadian Corp
51 - 50 Fiddlers Green Road
London North (North P), Ontario
OAKRIDGE !! Fiddler's Green condo. Unique location - at the corner of Hyde Park Road and Valetta - first driveway on the left off Valetta - just east of Hyde Park Road. The largest floor plan in the complex- approx 1640 Sq Ft. Generous sized rooms. Good sized 2 car garage with inside entry and lots of parking out front. Private park like setting with walled private courtyard. Large bright living room with gas fireplace. Separate dining area. Eat in kitchen with quartz countertops - also includes refrigerator, stove and dishwasher. Main level den/family room - could be a third bedroom. Large master bedroom with 3 piece ensuite and walk-in closet. - bright with large windows. 4 solar tubes for added brightness. Good sized second bedroom. 2 1/2 baths. Lower level offers large rec room with wet bar. Lots of storage. Well kept and sought after complex with outdoor pool, walking distance to Remark and Sifton Bog walking trails. Close to shopping, schools and more. Updates include: New AC in 2022, updated kitchen with quartz countertop, 2024. updated ensuite - new toilets in main floor bathrooms. Re-laid brick courtyard, 2025. All appliances included except microwave. Include bonus fridge and large freezer downstairs. Quick possession available. (id:46416)
Sutton Group Preferred Realty Inc.
1165 Melsandra Avenue
London East (East A), Ontario
Calling all first time home buyers, investors, or multi-generational families! 1165 Melsandra, has the versatility for any living situation. This lovingly maintained home is nestled on a quiet street, but close to all amenities. Located between Kings College and Fanshawe college, and on a LTC bus route, it proves to be convenient for the student in your family. Or, with the lower level walkout, it is primed for rental/granny suite capabilities. The lower level converted garage, with walkout, has loads of storage for bikes, or is big enough for a potential second kitchen. The lower level den has the potential for a bedroom conversion, with the addition of an egress window, priming the property for duplex capabilities. The upper level is spacious with massive windows allowing for plenty of natural light, featuring a 3rd bedroom walkout to the spacious backyard and deck, and has been appointed with tasteful fixtures, newer flooring, and fresh paint. Leave all your grab and go items in the welcoming front mudroom. The location is close proximity to, schools, parks, splashpads. rec centres, and shopping. Book a viewing today. 1165 Melsandra wont last long! (id:46416)
Sutton Group - Select Realty
37 - 1061 Eagletrace Drive
London North (North S), Ontario
Stunning All-Brick Two-Storey Home in Desirable North London. Nestled on an oversized pie-shaped lot, this immaculate home offers luxury living with plenty of space for family and guests. The double car garage provides convenient inside entry to the main floor laundry room, ensuring practical, everyday ease. With 9' ceilings and 8' doors, the open-concept main floor is both airy and inviting, featuring elegant upgrades such as ceramic and hardwood flooring. The great room offers the perfect blend of comfort and style with a cozy gas fireplace, while the eat-in kitchen boasts a central island, ideal for casual dining and entertaining. Step through the patio doors to a wrap-around patio and enjoy the sun by the on-ground heated pool, the ultimate setting for summer get-togethers. A standout feature is the main floor bedroom, perfect for guests or multi-generational living. Upon entering, be captivated by the grand two-storey foyer and the stunning staircase leading to four generously sized bedrooms. The luxurious primary suite is designed for the modern professional, featuring a custom Neiman Market Design walk-in closet, a soaker tub, double sinks, and a spacious walk-in shower. The partially finished basement adds even more versatility to the home, with a large family room offering plenty of space for gatherings or relaxation. This beautifully designed family home is move-in-ready! (id:46416)
Pinheiro Realty Ltd
941 Barclay Road
London South (South L), Ontario
This is your fall-in-love forever home your are searching for! Situated in the desirable Upper Westmount Neighbourhood in West London, this quality charming two-storey home offers unparalleled privacy and serenity. The classic and timeless natural stone facade and the beautiful front landscaping lead to graceful steps to an inviting entryway.Boasting over 3,900 square feet of finished living space, this well-appointed home lovely cared by the original owner offers a functional and elegant layout, ideal for all type of family living. The main floor is a showstopper with its high ceiling foyer entry , elegant living room with large windows , formal dining room , open-concept gourmet kitchen , spacious and bright formal family room with cozy gas fireplace brings a warm atmosphere and a walkout sliding door leads to the deck overlooking the stunning oasis backyard with the dream herb and perennial garden. Upstairs, 4 large sized bedrooms with 2 full bathrooms including the amazing primary suite with a 4-piece bath .The lower level is professionally finished WALK-OUT basement which offers 1 Extra Bedroom , 4pc Bath , a large rec room with a gas fire place between 2 large windows , and the additional open space either be your family theatre or you could make it to your own. Many more features including High quality and well maintained Oak floor throughout the Second floor and 1st floor living ,dining and family room; Laundry room at main floor , granite kitchen counter, carpet free, ample storage space Close to all amenities including great schools, school bus routes, shopping, walking trails, parks, hospital and so much more! Don't miss the opportunity to own this exceptional property at 941 Barclay Road! (id:46416)
Century 21 First Canadian Corp
243 - 2025 Meadowgate Boulevard
London South (South U), Ontario
Welcome to coveted Coventry Walk! This spacious, fully detached 1-storey gated community condo! Features throughout include a new deck (2023), new AC (2023), new dishwasher, hardwood flooring, a 2 car garage, and a fully finished basement level. A lovely unit with windows on all sides and a private bedroom ensuite. Enjoy private use of your own driveway with visitor parking available. Bright, warm, and open, enter through a welcoming front foyer and through to your living room with 9 foot ceilings throughout. The kitchen flows wonderfully to your newly built back deck facing a brick walkway, away from roads and noise. With a large family room with fireplace, additional bedroom, and complete 3 piece bathroom in the basement, extend your home's entertainment value throughout! Located conveniently near shopping, parks, and easy highway access is complete with great comfort. Finally, be sure to visit the condominium's clubhouse with recreation space, a gym, and indoor swimming pool! Topped off with a wonderfully active community of mostly senior living, this truly is a wonderful place to land. (id:46416)
Pc275 Realty Inc.
8433 Imperial Road
Malahide, Ontario
The shop you've been waiting for, with a family home to match! If a serious shop space is on your must-have list, this is the property for you. Set on a generous 90' x 320' lot (0.65 acres), this 2,100 sq ft ranch offers a perfect blend of comfortable family living and incredible workspace potential.The highlight? A massive 32' x 50' insulated shop with in-floor heating, 12' overhead doors, and a full loft with the potential to be converted into an additional dwelling unit, office, or studio. Whether you're a hobbyist, tradesperson, or entrepreneur, you'll appreciate the size, layout, and versatility of this space.Inside the home, you'll find an open-concept main living area, three spacious bedrooms including a primary suite with ensuite and access to the rear patio and hot tub and a fully finished basement ideal for guests or extended family.This property offers the freedom, space, and function you've been searching for both inside the house and out in the shop. Measurements per iGuide (id:46416)
Showcase East Elgin Realty Inc
2720 Catherine Street
Thames Centre, Ontario
Welcome home to 2720 Catherine Street situated on a generous sized (100' x 200' foot) prime country lot located in the quiet and sought after community of Dorchester - known for its amazing golf courses, scenic walking trails, picturesque Mill Pond and rural living This home is all about location - enjoy your countryside property while being minutes from Veterans Memorial, Highway 401, London and all your essential amenities! The main floor features 3 bedrooms, a full washroom, open kitchen concept and dining space equipped with patio doors leading to a double deck (18' x 52 ' ft) huge private backyard surrounded by an abundance of cedar hedges! The lower level boast's versatility and space with an office, additional 3 piece bathroom and guest-room! One of the best features of this amazing property is the extra large four car garage (24' x 38' ft) perfect for car enthusiasts or boat lovers! Extras" store all your seasonal mechanical items in the shed located at the back of the garage- accessed through the backyard. Hot tub included (as is) motor needs to be replaced. New well system installed and maintained. 100 amp service is home and 200 amp in garage. Book your private viewing today! (id:46416)
Century 21 Heritage House Ltd
3 Warbler Heights
St. Thomas, Ontario
This beautiful 2 Storey home has a large ravine lot with above ground pool located in one of the most sought after areas in St.Thomas... Lake Margaret Estates. This home features 4 generous sized bedrooms & 2 bathrooms on the upper level including the primary bedroom with 4pc ensuite & walk-in closet. The main level offers plenty of natural light streaming through the bright kitchen, dining room with sliding doors to deck, and the living room with large bay window and hardwood floors. You will also find a laundry/mudroom conveniently located just inside the attached garage. The lower level is fully finished with kitchenette, 4pc bath, & rec room with gas fireplace. Make your way out back and you will find a two-tier deck wrapped around the pool perfect for those hot summer days. The property is located only a few short steps from beautiful Lake Margaret where you can spend your summer fishing, kayaking, paddle boarding, or head to Pinafore Park to enjoy play equipment & splash pad, some gorgeous picturesque trails to explore, and courts to play a match of tennis or pickleball! Updates Include: numerous LED Light fixtures 2025, Flooring 2025 (stairs to 2nd level, 2nd floor hallway, primary bedroom, bedroom, & bathroom). 3 Bathroom Vanities 2025, Hardwood Flooring 2021, Pool pump (2019) Roof (2016). Welcome Home! (id:46416)
Royal LePage Triland Realty
1165b Kirk Kove Road
Frontenac (Frontenac Centre), Ontario
Tucked along the southern shores of Big Gull Lake, 1165B Kirk Kove Road offers the kind of privacy and space that's hard to find with just under 9 acres of wooded land and a remarkable (approx) 1,500 feet of waterfront. Approx 10 years old, this fully winterized 1.5-storey cottage/home blends seasonal charm with ability for year-round comfort. Inside, you'll find approximately 1,700 square feet of living space, including four bedrooms and a main-level bathroom, all finished with durable laminate flooring and warmed by a striking 20-foot-high wood-burning fireplace, an ideal spot to gather after a day on the lake. The open-concept main floor is functional and inviting, featuring a bright kitchen, dining area, and a spacious family room. A screened-in porch offers a relaxing place to take in the views without the bugs, while the second-floor loft adds flexible space for guests or a cozy reading nook. Water access is straightforward with both road and boat accessibility, and the private dock extends into a weedy shoreline with a direct connection to Big Gull Lake via a creek great for paddlers and boaters alike. The drilled well provides clean, deep water, and there's a detached two-car garage plus a shed for extra storage. Located off a shared gated road used by just three other cottagers, the property strikes a nice balance between seclusion and community. Whether you're planning to spend weekends or all four seasons here, this cottage offers a rare combination of space, access, and waterfront tranquility in the heart of Frontenac County just north of Hwy 7/Arden and East of 41 and Harlowe. (id:46416)
Fair Agent Realty
7641 Lakeshore Road
Lambton Shores, Ontario
Amazing potential here ! Looking for a nice home with an incredible shop on a half-acre ? With a little imagination and creativity this property can check all the boxes. The house has a unique layout, with large principal rooms and multi level walkouts to porch/decks. Bright living room with fireplace. Large country eat-in kitchen. Recently renovated bathroom and laundry upstairs, as well as a complete basement renovation. The shop is a dream for the handyperson/mechanic or car enthusiast. Upon entry there is an office/lobby, with heated floors. The main shop is heated as well, and there's also a 2 pc washroom. Side bay for a small car or yard equipment. Reinforced concrete floors, and a bonus upstairs loft for storage. Tall overhead door in main shop for RV. There's also a cute little shed for rest and relaxation, or as a potential playhouse for the kids. Buildings serviced with municipal water and natural gas. You gotta see this one in person to appreciate the possibilities ! (id:46416)
RE/MAX Centre City Realty Inc.
389 Dufferin Avenue
London East (East F), Ontario
Attention investors! Welcome to 389 Dufferin Ave. This four-plex has 6 bedrooms, 4 kitchens, and 4 bathrooms. Situated in the Woodbridge Heritage district in downtown London, and close to Woodfield French Immersion Public School, Catholic Central High School & Fred Astaire Dance Studio London. 5 minute drive to Covent Garden Market, and 3 minutes to Victoria Park and Richmond Row. Currently 3 out of 4 units are rented with the 4th vacant. Generates annual income of $75,000 gross. Features automatic evening lighting , security cameras, 3 parking spaces, bus stop conveniently directly in-front of the property, electronic coded door locks for each unit, 3 out of 4 units have been upgraded, storage room at rear of property, and individual electrical meters per unit. Don't miss this unique opportunity! (id:46416)
Century 21 First Canadian Corp
389 Dufferin Avenue
London East (East F), Ontario
Attention investors! Welcome to 389 Dufferin Ave. This four-plex has 6 bedrooms, 4 kitchens, and 4 bathrooms. Situated in the Woodbridge Heritage district in downtown London, and close to Woodfield French Immersion Public School, Catholic Central High School & Fred Astaire Dance Studio London. 5 minute drive to Covent Garden Market, and 3 minutes to Victoria Park and Richmond Row. Currently 3 out of 4 units are rented with the 4th vacant. Generates annual income of $75,000 gross. Features automatic evening lighting , security cameras, 3 parking spaces, bus stop conveniently directly in-front of the property, electronic coded door locks for each unit, 3 out of 4 units have been upgraded, storage room at rear of property, and individual electrical meters per unit. Don't miss this unique opportunity! (id:46416)
Century 21 First Canadian Corp
106 - 155 Kent Street
London East (East F), Ontario
Exceptional Ground Floor 1-Bedroom Condo with Private Patio Access! Discover this rare opportunity to own a beautifully updated ground-level condo featuring its own fenced-in patio and private exterior entrance - a truly unique find! The modern kitchen flows seamlessly into the bright, open-concept living and dining area, perfect for entertaining. Enjoy the comfort of in-floor heating throughout (excluding the bedroom), paired with tasteful, contemporary finishes. The unit includes ensuite laundry, an exclusive locker, and a secure covered parking space (with lease included in condo fees).This well-managed building also offers a fitness and exercise centre, and sauna, all in a safe and convenient setting. Ideally located within walking distance to Richmond Row, shops, restaurants, parks, and transit - this location offers unbeatable access to Western University and countless amenities. A must-see opportunity in one of the city's most walkable neighbourhoods! (id:46416)
Certainli Realty Inc.
150 Inkerman Street
St. Thomas, Ontario
Immaculate brick bungalow with an In-law suite, double car garage & detached shop on a large double lot. Tucked away at the end of a quiet street with mature landscape. This beautifully maintained bungalow offers exceptional space with 3 + 1 bedrooms, 3 bathrooms, privacy and versatility. Set on a large R3-zoned lot. The property features a rare combination of a double car garage, parking for up to 14 vehicles, 2 separate driveways, lower patio and upper deck, and a charming cottage gazebo for hobbyists, guests, or home office. The main level is warm and inviting, showcasing gleaming hardwood floors, main floor laundry, and a gas fireplace in the spacious living room. The well-appointed kitchen offers solid wood cabinetry and counter space, an eat-in dining nook, plus a separate formal dining area ideal for entertaining. Downstairs, the walk-out lower level in-law suite features its own private entrance, designated driveway and parking, covered patio , laundry, brand new carpeting, and plenty of natural light. Perfect for multi-generational living or rental potential. Whether you're relaxing on the oversized mature lot or welcoming guests to the cottage gazebo, this home delivers exceptional comfort and flexibility in a peaceful, private setting. Don't miss your chance to own this rare gem! (id:46416)
RE/MAX Centre City Realty Inc.
2091 Valleyrun Boulevard
London North (North R), Ontario
Located in the prestigious Sunningdale area of North London. Originally built as Bruce McMillian's model home offering many unique design elements rarely seen in homes of this caliber. Attractive curb appeal with professional landscaped gardens complete with irrigation system. The flagstone covered porch greets you as you enter into the warm and inviting interiors. The large main floor den features a custom wood ceiling treatment, a spacious formal dining room with separate wet bar for elegant entertaining. The open design great room with vaulted ceilings and custom fireplace overlooks into the enclosed tiled and screened in sunroom and patio to enjoy summer evenings. Built in speakers are integrated throughout the home. A european inspired kitchen with custom cabinetry, granite counters and island with breakfast area overlooks the massive great room. Walk-in pantry and heated flooring in the mud room, main floor laundry room and lower level bathroom. Enter into the main floor primary bedroom with it's own custom brick walled foyer and ceiling treatment adds to it's tranquility. There is also a main floor guest room that is ideal for multi-generational living. Upstairs you will find 2 additional bedrooms with a jack and jill bathroom and very large walk-in closets plus a cozy book library overlooking the great room and foyer. In the lower level you will love the separate theatre room with built in speakers with media equipment included, billiard and games room, exercise room, additional bedroom or office space, cold room plus an incredible amount of storage area. Shingles, furnace and central air have been updated within the last 3-4 years. This luxury home exudes warmth along with spacious interior spaces ideal for today's lifestyle! (id:46416)
Century 21 First Canadian Corp
249 Victoria Street
Central Elgin (Belmont), Ontario
Charming triplex in the heart of Belmont Village! This well maintained triplex offers a fantastic investment opportunity in a quiet, welcoming community. Set on a spacious mature lot, the property has seen numerous updates over the years, including a newer kitchen in both the main and upper units, refreshed upper unit bathroom, some new windows, and updated eaves, soffits, and fascia. A standout feature is the 24x24 detached garage/shop ideal for storage or added rental value. The upper and main floor unites each offer 2 bedrooms, while the lower unit features a cozy one bedroom layout. All units are fully tenanted and generating solid income, making this a turnkey opportunity for investors looking to expand their portfolio. Located within walking distance to town amenities, this property combines convenience, charm, and cash flow. (id:46416)
Royal LePage Triland Realty
1 - 22790 Amiens Road
Middlesex Centre (Komoka), Ontario
Live the resort lifestyle year-round in Unit #1 at Oriole Park Resort--a rare gem in Komoka just 10 minutes west of London. This vibrant four-season retirement community offers a peaceful, cottage-like setting and this 3-bedroom, 2-bathroom modular home is packed with features that make everyday living feel like a getaway. Inside, enjoy hand-scraped laminate floors, an open-concept living, dining, and kitchen area filled with natural light, plus generous closet space at the entrance. The kitchen features stainless steel appliances, tile backsplash, and ample cabinetry. Off the dining area, step onto a private back deck with patio space and a nearby propane hook-up--perfect for summer BBQs.The main 4-piece bathroom is equipped with built-in storage and a convenient stacked washer/dryer. All bedrooms are bright and spacious, with great closet space. One room functions beautifully as a sunroom, an office or third bedroom--your choice! From there, sliding doors lead to a cozy enclosed deck for even more outdoor enjoyment. The primary suite features vaulted ceilings, generous closet space, and 3-piece ensuite. Enjoy unobstructed outdoor views with a neighbouring lot that will remain vacant--offering extra privacy and serenity. A storage shed adds practical outdoor space for tools and gear and two parking spaces is a bonus! But what truly sets this home apart is the unmatched lifestyle Oriole Park offers: clubhouse amenities like a salon and spa, golf simulator, dog grooming station, fitness centre, pickleball court, event space, library, and a fully licensed bistro/bar with a pool table and darts. Stroll the beautifully landscaped grounds, complete with koi ponds, shuffleboard, an off-leash dog park, saltwater pool, community fire pit and garden, and BBQ areas.If youre ready to downsize without compromise, Unit #1 is your ticket to affordable, stylish, and social living in one of the regions most unique communities. (id:46416)
The Realty Firm Inc.
121 - 2189 Dundas Street
London East (East I), Ontario
Size, style and character on a gorgeous corner lot with lots of storage and yard space. This 1996 Northlander is 16x60 with side additions! Recent upgrades include furnace with AC, hardwood floor, metal roof, 10x16 vinyl shed, exterior skirting and a few doors and windows. Rough-in for gas fireplace in living room and stackable laundry in large bathroom. The monthly park fee is $800 and includes property taxes, water, sewer, road maintenance, garbage, and recyclable pick up. Easy living just got easier! (id:46416)
Royal LePage Triland Realty
9995 Port Frank Estates Road
Lambton Shores (Port Franks), Ontario
Welcome to amazing Port Franks; a piece of heaven in a super safe community. This property has so much to offer! Just minutes from a private beach that is arguably one of the nicest beaches in Ontario where you will have views of breath taking sunsets, the blue waters of Lake Huron, and beautiful sand beach. Close to marinas, the Ausable river, the Pinery and Grand Bend. Fantastic area for boating, kayaking and fishing and parasailing. Perfect as either a primary residence, a cottage or an AirBnb. A split level raised open concept landscaped property and home that offers so much space and new windows that bring in lots of natural light. The Bay window in the living room is a focal point. Enter a bright sunroom to go out to the nature's paradise and a large deck to enjoy nature at it's finest and memories of family get togethers. Rain or snow? Cuddle up in front of the fireplace on the lower level in the family room and relax! Upgrades include new windows in the house (2025)with 25 year transferable warranty. Replaced board and batten. Deck, rock and retaining wall completed in 2022. Garage door, central vac and sump pump (2022); Chimney flu and steel cap 2013. Stainless steel fridge, stove microwave and dishwasher (2023), flooring in foyer and powder room replaced (2023); eavestroughs, fascia and metal roof (2010), air conditioner (2012) Surge Protection 2020. Storage under deck. Hiking, biking, library, community centre all close by. Enjoy Cross country ski trails and snowmobiling in Winter. Amenities close by. School bus route. (id:46416)
Exp Realty
909 - 1030 Coronation Drive
London North (North I), Ontario
Luxury high-rise building with amenities such as an exercise room, media room and guest suite. Building is located in North London in a quiet neighborhood near parks, schools, and shopping centres. Unit 909 is elegant and spacious (1330 sq ft + 118 sq ft balcony) with two bedrooms plus den and two full bathrooms. Open concept kitchen with central island and big pantry, dining and living room with electric fireplace and walk out to the balcony with beautiful view. Primary bedroom has walk-in closet and full bathroom. Unit has one more good sized bedroom, den, full bathroom and big laundry room with storage space. Unit is well maintained with granite countertops, hardwood and stainless steel appliances. One underground parking space #112. Condo fee includes heating, cooling, water, parking and etc. (id:46416)
Royal LePage Triland Realty
14 Eric Drive
Thames Centre (Dorchester), Ontario
Great family home, located on the North West corner of town, making it a very short commute to London. This 3 + bedroom home features three bathrooms, an attached two car garage and a backyard made for relaxing and entertaining. Enter the foyer and you will be greeted by ceilings that soar both levels and are adorned with tasteful light fixtures. The livingroom is inviting and shares a space with the dining area. Next, is the eat in kitchen, accented in white. A main floor family room with patio doors makes for very comfortable family living. You will also find a powder room and laundry/mudroom on this level. Ascend the staircase and you will find three bedrooms, the primary is spacious with an ensuite retreat, dressing area and walk in closet. There is also another full bathroom and two more good sized bedrooms. On the lower level, you will find what can easily be utilized as an additional bedroom, a finished recroom, a utility room and all of the storage that you will need. (id:46416)
Blue Forest Realty Inc.
147 Harrison Place
Central Elgin (Port Stanley), Ontario
A Wonderfully private Hilltop RETREAT! Perfect for active lifestyle people! Enjoy these fabulous panoramic water views from both levels. 2 separate units come with this lovely home. This home was one of the original homesteads built in this desirable area of Port Stanley called "Orchard Beach", it has excellent bones. All the wiring and plumbing, windows, doors, roof, upper deck, front porch and siding have all been redone since 2016. Featuring 2 bdrms in the upper unit w/ 3pc bathroom, a kitchenette, a Great Room with grand waterviews from the 9 x 12' newly built composite deck. This historic home was built with an elevator, of which the shaft still exists up into the 2nd floor closet in the upper kitchenette, an elevator could be re-installed with new hydraulics & elevator components, buyer to determine. The main floor unit features a full Kitchen, with pantry, one large bedroomm, with an adjacent closet and a 4pc Ensuite. Step out into the open concept Living room & Dining room with huge windows with stunning panoramic views of the water, this is very private up here! Hardwood flooring throughout with 2 gas fireplaces on each level. There remains evidence of a hillside lift original to the house, currently not functioning but could be upgraded to functioning, buyer to determine. This is YOUR OPPORTUNITY to create your OWN PARADISE in this well-known community where the Stork Club big bands used to come to entertain thousands of people who danced away to those beautiful tunes for many years! We await you! Come see it for yourself! (id:46416)
Century 21 First Canadian Corp
4606 Lakeside Street
Plympton-Wyoming (Plympton Wyoming), Ontario
Experience the Ultimate in Waterfront Living on Canada's Blue Coast! Welcome to your own private sanctuary on the pristine shores of Lake Huron, a truly exceptional, extensively renovated (2014) bungalow that blends relaxed luxury with stunning natural beauty. Nestled on a lush, treed lot in one of Ontario's most desirable lakefront corridors, this home promises a lifestyle of tranquility, comfort, and endless views. Step inside to discover a bright and beautifully appointed interior featuring three generous bedrooms and two full bathrooms, perfect for both everyday living and entertaining. At the heart of the home, the open-concept kitchen shines with white quartz countertops, a large central island, and thoughtful design that encourages connection and creativity. The sun-drenched living room flows effortlessly onto the expansive deck through glass patio doors, the ideal setting to unwind, dine, and witness breathtaking sunsets over Lake Huron. Hosting guests is a breeze with a charming detached bunkie, offering additional space for friends and family to enjoy unforgettable summer nights under the stars. Private stairs lead you down to your very own sandy beach, where swimming, beachcombing, or simply soaking up the sun await just steps from your door. For water enthusiasts, a boat launch is conveniently located only five minutes away, providing easy access to endless lake adventures. With full municipal services and a completely winterized design, this property is as functional as it is beautiful - ideal for both year-round living and seasonal escapes. Located just 20 minutes from Sarnia and a short drive to London, this rare gem offers the perfect balance of peaceful seclusion and urban convenience. Your forever home awaits. Don't miss your chance to own a piece of Ontario's iconic lakefront - where every day feels like a vacation. (id:46416)
Keller Williams Lifestyles
53 White Tail Path
Central Elgin, Ontario
Located in the Eagle Ridge development on the outskirts of St.Thomas is this Doug Tarry built IVYSTONE model. Currently under construction (Completion Date: September 17, 2025), this 2 Storey Home is rated both EnergyStar & Net Zero Ready, offering 2,297 square feet of premium, energy efficient, living space. Enter through your welcoming front porch into your spacious foyer and see for yourself how this beautiful home was designed with family in mind. The open-concept main floor features a gourmet kitchen (with quartz counters), a large island, and a walk-in pantry, ideal for hosting large gatherings. The great room provides a natural flow to the adjacent dining room, along with a den, a spacious mudroom, & powder room. Additionally, there's an insulated garage with a convenient storage bay. On the second level, you will find a sitting area perfect for reading or homework, a double-door entry into the large primary bedroom with a generous walk-in closet, and a 4pc ensuite that includes a beautiful tile shower and double vanity. Furthermore, there are two more bedrooms, a 4pc main bathroom, and a convenient laundry room. The unfinished lower level awaits your finishing touches that suits your own personal design while still having plenty of storage space. Doug Tarry is making it easier to own your first home. Reach out for more information on the First Time Home Buyer Promotion! Welcome Home! (id:46416)
Royal LePage Triland Realty
4 - 130 Windsor Crescent
London South (South F), Ontario
Turn-key and fully renovated in 2019, this sophisticated penthouse in Foxbar Commons offers luxury living in the heart of Old South - one of Londons most walkable and cherished neighbourhoods. This rare two-storey, +1,800 sq. ft. suite combines timeless architecture with refined modern finishes. Soaring ceilings, expansive windows, and a seamless layout blend elegance with comfort. The main level features a custom kitchen with white cabinetry, Corian countertops, stainless appliances, a built-in microwave, and a wine nook, flowing into a bright living and dining area with a floating entertainment wall and gas fireplace. Step outside to your private rooftop terrace, upgraded with vinyl plank flooring, a retractable canopy, and screened enclosure ideal for morning coffee or evenings under the stars. Two bedrooms on the main level offer custom closets and remote-controlled blackout blinds, while the spa-inspired bath includes a deep soaker tub and glass shower. Upstairs, the loft features exposed brick, 10+ ft ceilings, and charming bay window seating perfect as a retreat, executive office, or stylish lounge. A second full bath rivals any luxury hotel with a double vanity, glass shower, and soaker tub. Extras include an attached garage, second parking space, smart window coverings, in-unit laundry, high-efficiency HVAC, and a large storage room with built-in shelving. All within a beautifully landscaped, community-focused enclave. Steps to Wortley Village, Victoria Hospital, top schools, and 401 access this is low-maintenance luxury with zero compromises. (id:46416)
Exp Realty
14 - 9385 Ipperwash Road
Lambton Shores, Ontario
STUNNING 2 Bedroom / 2 Bath FOUR SEASON Modular Home. Located in Woodhaven Resort. Close to Ipperwash Beach. Fairmont Cypress Park Model (2023) with a total of 1150sf. Large wooden deck with a private 3 season sunroom. Nicely landscaped. Inside, you'll find a modern bright kitchen that includes a peninsula with bar seating, centre island and a pantry full of pullouts. Updated appliances including a gas stove. Great living room for entertaining. Primary bedroom with 3-pc en-suite and walk-in closet. Decent sized 2nd bedroom. Four piece hall bathroom with tub and shower. Full size washer and dryer in laundry area. Lots of closets and storage throughout the home. Forced air gas furnace. C/A and a Venmar AVS System for fresh air and humidity control. 100 amp service. Built with 2x6 construction. Outdoor features include an 8x8 shed with hydro, firepit area, skirting around the deck and your own pear tree. Land lease is $575/month, taxes are $92/month and water is $30/month. Community pool and lots of park amenities. Approx 45 minutes to London or Sarnia. (id:46416)
Royal LePage Triland Realty
317 Belfield Street
London East (East A), Ontario
Legal Duplex with Bonus Basement Unit. Ideal Income Property or Live-In Investment! Rare opportunity to own a legal duplex with a third 2-bedroom walk-up basement unit .Perfect for investors or owner-occupiers looking for a mortgage helper! This well-maintained property features three self-contained 2-bedroom units (upper, main, and basement), each with its own private entrance.The spacious main floor unit boasts a large living room, an open kitchen and dining area, and hookups ready for in-suite laundry. The upper and lower units each offer two bedrooms, separate laundry facilities, and comfortable layouts. Located just an 8-minute drive to Western University and Fanshawe College, this property is also close to major amenities, public transit, shopping, and dining. Families will love the proximity to Northbrae Public School and Louise Arbour French Immersion School both just a short 2-5 minute walk away .Enjoy outdoor living in the private fenced backyard, and take advantage of the double driveway with parking for 4 vehicles. Whether you're looking to live in one unit and rent out the others, or expand your real estate portfolio with strong rental potential, this property offers incredible value. Don't miss this opportunity book your showing today! (id:46416)
Sutton Group - Select Realty
1005 Notre Dame Drive
London South (South O), Ontario
At full price this building has a 7.15% return on investment. Assumable first mortgage with first national approx $3,125,150.00 at 2.88% maturing Sept 1 2029 with P.I monthly payments $14,768.00. Possibly the best renovated & maintained 23 unit in London. Triple 'A' location. Renovations completed with high end finishes/quality work, pride of ownership thru-out. Mix is 9-1 bed & 14-2 bed. Always rented with great tenants, 21 units completed as per interior photos great opportunity to own this worry free investment. Do not disturb tenants or gain access all inquires, showing and offers thru listing agent only. (id:46416)
Century 21 First Canadian Corp
18.5 Adelaide Street S
London South (South I), Ontario
Nicely Renovated 7 Bedroom Investment Property with 3 units separately metered, all with their own in-suite laundry and parking off the rear mutual lane. There are two multi-level 3 bedroom, 1.5 bathroom units and one 1 bedroom, 1 bathroom unit. All units were renovated within the last 5 years with laminate flooring, updated baths, kitchens and most windows replaced. Hot water gas boiler. Parking in rear and accessed by shared back lane from Ada Street. If you have been wanting an investment property, this is a great 7 bedroom income producing opportunity on a bus route. Legal Non-Conforming Triplex. (id:46416)
Sutton Group Preferred Realty Inc.
602 - 583 Mornington Avenue
London East (East G), Ontario
Welcome to 583 Mornington Ave., Unit 602! This two-bedroom apartment is a great opportunity for first-time buyers or investors. Located in a quiet, well-maintained building, the unit features a bright and open layout with lots of natural light throughout the day. It's conveniently close to Fanshawe College and offers easy access to public transit, making it a smart option for students, young professionals, or tenants. Whether you're looking to enter the market or expand your portfolio, this unit is a great option. Condo fees cover all the essentials; heat, hydro, water, building insurance, and parking, so you can enjoy worry-free living and budgeting. (id:46416)
The Realty Firm Inc.
30622 Hungry Hollow Road
Lambton Shores (Arkona), Ontario
Welcome to your dream home, nestled on 2 acres of tranquil and private paradise. This thoughtfully designed residence provides a perfect blend of comfort and seclusion, featuring four spacious bedrooms and three bathrooms, along with three cozy fireplaces. Modern conveniences abound, including a generator installed in 2017 for uninterrupted power, and a state-of-the-art two-stage furnace added in 2023. The attractive and efficient leaf guard eavestrough and natural gas cooktop were both installed in 2021, enhancing both functionality and the home's aesthetic appeal. This energy-efficient home features heat-mirrored glass on 90% of the windows and comes equipped with a reliable ADT alarm system for your peace of mind. With ample parking and storage options, including a substantial 20 x 40 outdoor shed, you'll have all the space you need. Additionally, the solar panels generate annual rebates from Hydro One, which can offset your property taxes, making this home not only a luxurious choice but also a smart investment. (id:46416)
Exp Realty
825 Clearview Avenue
London North (North Q), Ontario
Opportunity in a Sought-After Neighbourhood Under $1 Million! This stunning mid-century modern home sits on a large, very private lot in one of the city's most desirable areas. Thoughtfully updated while retaining its original charm, it features 3 spacious bedrooms plus a flexible office and a separate den, perfect as a sitting room or kids playroom. Inside are 2.5 upgraded bathrooms, hardwood floors throughout, and a modern kitchen with high-end appliances flowing into a bright dining area. The south-facing living room boasts large windows and a high-efficiency wood-burning fire placeperfect for cozy evenings. On the same level as the office, you'll find a Finnish dry sauna for wellness and relaxation. The lower-level family room includes a second fireplace, a game area, and a practical storage/laundry room. The double garage provides ample space for parking, storage, or a workshop. Step outside to your private backyard oasis, framed by mature trees, a pesticide- and herbicide-free lawn, and edible plants. A spacious deck, fire pit, and storage shed add even more function and charm. There's room for a swimming pool, making it an ideal setting for entertaining or relaxing.Enjoy year-round comfort with efficient boiler-powered baseboard heating in winter and central air conditioning in summer. Families will appreciate being walking distance to highly rated English-language schools and on a bus route to reputable Francophone schools a top choice for growing families. For recreation, the Thames Valley Golf Course is just minutes away on foot for morning rounds or evening strolls. Springbank Park is also close by via a scenic footbridge. Don't miss this rare chance to own a stylish, functional, and ideally located home. Book your private showing today! (id:46416)
Streetcity Realty Inc.
118 - 440 Wellington Street
St. Thomas, Ontario
Main floor corner condo in prime St. Thomas location! Welcome to this beautifully maintained 2 bedroom corner unit situated on the desirable main floor of a well managed building. Enjoy the ease of a walkout balcony, perfect for morning coffee or relaxing evening. Located just steps from Metro, the Medical Centre, Denny's, and the Elgin Mall, this home offers convenience and accessibility to every day essentials. Inside, you'll find a bright and functional layout with all appliances included and quick possession available, perfect for first time home buyers, downsizers, or investors. The building features a secured entrance, elevator access, open parking, an exercise room, party room, and a lovely common patio with a barbeque area. Condo fees cover building and ground maintenance, exterior upkeep, building insurance, professional management, and water, providing peace of mind and low maintenance living. Don't miss your opportunity to own this well located and move in ready condo in a vibrant, accessible community! (id:46416)
RE/MAX Centre City Realty Inc.
3 Hardy Court
Lucan Biddulph (Lucan), Ontario
Welcome to 3 Hardy Court, a former model home located on a premier street in Lucan's sought-after Ridge Crossing neighbourhood. This stunning 1,732 sq ft full-brick bungalow looks straight out of a designer magazine and is sure to impress! Built in 2019 and in impeccable condition, this home is better than new no construction zones, just turn-key perfection. The rare and spacious 3-bedroom main floor layout offers the convenience of one-level living without sacrificing square footage or style.From the moment you arrive, the curb appeal is evident with a stamped concrete driveway and a 16-foot stamped concrete patio that spans the width of the home in the fully fenced backyard perfect for entertaining or quiet evenings. Inside, the home welcomes you with an extra-wide foyer and a dramatic 12-foot vaulted ceiling, leading to a grand great room highlighted by a cozy gas fireplace and tray ceiling with crown molding. The kitchen is sleek and modern with ceiling-height cabinetry, quartz countertops, beautiful white subway tile backsplash, a massive island with seating for four, a stylish range hood, KitchenAid appliances, and a large walk-in pantry. The open-concept dining area with California shutters flows seamlessly to the outdoor living space.The primary suite is tucked away in its own private wing, offering a peaceful retreat with a walk-in closet, and a spa-inspired ensuite with double vanity, quartz countertops, and a glass walk-in shower. Two additional generously sized bedrooms are located at the front of the home, sharing a stylish 4-piece bath. A well-located main floor laundry room with custom built in cubbies, connects conveniently to the double-car garage.Situated just steps from schools, walking trails, the community centre, and a short drive to North London, this is Lucan living at its finest. Whether you're upsizing, downsizing, or right-sizing this pristine, feature-rich home is a must-see. (id:46416)
Century 21 First Canadian Corp
44 - 1781 Henrica Avenue
London North (North S), Ontario
Located in the highly sought-after Gates of Hyde Park community, this rare double-car garage townhome features 4 bedrooms and 3.5 bathrooms, offering stylish, modern living in one of Londons best neighborhoods. Surrounded by restaurants, scenic walking trails, banks, and everyday conveniences, its just minutes from Walmart, Canadian Tire, McDonalds, RONA, and a wide variety of shopping, dining, and transit options. The home boasts bright open-concept living areas, sleek finishes, and a spacious kitchen with stainless steel appliances, a large island, and new blinds throughout. The main floor opens to a private balcony, perfect for relaxing or entertaining. With a double-car garage and thoughtful layout, this home offers easy access to Western University, University Hospital, Masonville Mall, top-rated schools, and bus routes. Now open nearby is St. Gabriel Catholic Elementary School, the LDCSBs newest schoolmaking this an ideal choice for growing families. This is a rare opportunity to own a modern, move-in-ready home in a vibrant and well-connected community. (id:46416)
Century 21 First Canadian Corp
50015 John Wise Line
Malahide, Ontario
Welcome to 50015 John Wise Line, a beautiful property with a home to match, ready for new owners! Stepping inside you'll notice a foyer separated nicely from the living and dining room, with a closet to hide shoes and jackets. Moving on into the kitchen with an adjacent dining area, you'll find a beautiful custom cherrywood kitchen complete with granite countertops and tile floors. Just off the dining area is a large living room with a vaulted ceiling offering just enough luxury while still feeling comfortable. New carpet adds for a clean, inviting room perfect for hosting family and friends. Out of the living room directly to the right, we find a hall leading to the two car garage ready for hobbyists with two 220 amp plugs. A 2-piece bathroom conveniently located in the same hall allows for quick trips in to wash up for dinner. Back past the living room and foyer, we find the bedrooms. 3 ample sized bedrooms ensure no one is feeling the squeeze when it comes to space. The Master bedroom boasts a sizeable walk-in closet, as well as a joint bathroom with two entrances to double as a guest bathroom if needed. Inside the bathroom, you'll find lots of natural light creating a relaxing feel, clean tile floor, and a Jacuzzi Tub ready for your enjoyment! In the basement is one more modest sized bedroom, finished and ready for occupancy. This basement has lots of room to grow. Largely unfinished, you will get to use some creative license to create the perfect space for your needs and wants. 2 bathrooms not quite enough? Well that can be fixed with the 3rd bathroom in the basement waiting for someone willing to finish it. This property has had many updates and upgrades, including the water softener (2022) furnace (2014) HRV, central vac, AC (2023), pavilion (2023).The concrete pad in the back has new epoxy (2024) as does the walk way in the front of the house. Last but certainly not least, a metal roof (2013) with 2 lifetime warranties! You won't want to miss out on this! (id:46416)
Janzen-Tenk Realty Inc.
Lot 23 Linkway Boulevard
London, Ontario
NOW SELLING IN RIVERBEND! Everton Homes presents The Belle with luxurious finishes and over 1800sf of living space! This 3 bedroom, 2.5 bath home will be ready for you to enjoy in this sought after Eagle Ridge community in Riverbend. Primary bedroom with spa like ensuite & walk-in closet, 2 additional bedrooms, open concept main floor design, plus options for a finished lower level with a separate entrance for in-law capability or home business or an option for a den / office for those who work from home. Don't miss this opportunity to construct your dream home with a reputable builder with 15 years experience! Located in a beautiful neighbourhood surrounded by trails, top school district and countless amenities! (id:46416)
Century 21 First Canadian Corp
4 - 9839 Lakeshore Road
Lambton Shores, Ontario
Discover year-round living in this quaint 65 ft. mobile home, nestled in a quiet mobile home park just South of Grand Bend. Offering a peaceful retreat with close proximity to the beautiful beaches of Lake Huron, several public golf courses, and the renowned Pinery Provincial Park which is known for its vibrant community, stunning sunsets, and numerous recreational activities. This is an ideal place to call home, blending charm, convenience, and a welcoming community atmosphere. This 2-bedroom, 1-bathroom home boasts 1,450 square feet of living space with an open-concept kitchen and den featuring a screened-in porch. Some key features include a standby generator for uninterrupted power supply, metal roofing, updated windows, extra insulation for year-round comfort and an owned on-demand hot water heater. Community amenities include an in-ground pool, clubhouse, pavilion, extra vehicle & RV parking, horseshoe pits, shuffleboard, and common grounds/road maintenance. The land lease fee covers property taxes, municipal water, park septic system, and access to the parks many amenities. Own a piece of tranquility near Grand Bend today! (id:46416)
The Agency Real Estate
131 Sunningdale Place
South Huron (Stephen), Ontario
Beautifully updated home located on a quiet cul-de-sac, backing on to a large greenspace, there is plenty of privacy here! This home boasts 2 Bedrooms and 2 full bathrooms, plus a sunroom with walk-out to an oversized and partially covered front porch. The gas fireplace in the living room allows for cozy winter days and nights. Primary bedroom has a 3 piece en-suite and walk-out to rear deck and patio, where you can enjoy privacy and the quietness of nature looking into the greenspace. Metal roof, vinyl windows, newer gas furnace and central air conditioning and newer white kitchen cabinetry with caesarstone counter tops are just some of the many home improvements made recently. Grand Cove is a gated, year-round Adult Lifestyle Community of approximately 400 homes. The Community Centre offers daily activities, with gym, pool tables, darts, computer room, library, dance floor, Hobby room and full kitchen facilities. Wood-working shop is in a separate building. Outdoor activities include heated saline swimming pool, lawn bowling, bocce, tennis and pickleball, shuffleboard and walking trails. Enjoy the 55 plus Community of Grand Cove. Come for a visit and stay for a lifetime. (id:46416)
Next Door Realty Inc.
144 Aspen Parkway
Aylmer, Ontario
Ravine Lot!!. This 1705 Bungalow has a beautiful modern spacious layout with an open Concept kitchen, great room and dining room.2-car garage, 2-bedroom layout on the main, with the bedrooms at separate ends of the home for utmost privacy. 4pc Main bathroomwith a walk-in closet, and a large ensuite bath in the master bedroom. This home also offers a separate entrance (Walk-out basement),additional rough-in for a basement kitchen and laundry, plus a gorgeous, private ravine lot. (basement plan will include a patio door -currently not shown on the drawings). (id:46416)
Century 21 First Canadian Corp
106 Aspen Parkway
Aylmer, Ontario
Pond Lot!!. The Parkway Model. 1588 sq. ft. bungalow with 2 car garage. Open concept kitchen, dining, andgreat room. 2 Bedrooms, 2 washrooms, and main floor laundry. This home also offers a separate entrance(look-out lot with large windows that offer lots of light in the lower area). Additional rough-in for a basementkitchen and laundry. This is an amazing opportunity to build your dream home in a gorgeous, private setting,with a spectacular lot that faces a small serene pond. (id:46416)
Century 21 First Canadian Corp
74a Goshen Street
Bluewater (Zurich), Ontario
Custom build your dream home on a spectacular 250' deep lot in the town of Zurich,where small town living, short trips to the beach and fantastic Lake Huron sunsetsbecome the norm. Just a 30 minute commute to Goderich and 45 minutes to Stratfordfrom a town that boasts an arena, school, medical centre, and more! Spec houseplan/measurements are provided for a 3 bedroom home with an office/mud room and anunfinished basement. A beautiful covered porch and a rear garage door in anoversized garage are just some of the features in the selected floor plan. Familieswanting additional space have the potential to finish the basement with a familyroom, an additional bedroom and bathroom(subject to pricing and plan selected). Actnow and customize your selections. Alternate house plans are available; planssubject to price adjustments depending on the plan and inclusions, starting at$799,900. Building lots this size are rare in the city, but endless possibilitiesexist for this property in rural Ontario! (NOTE: Occupancy date is subject tochange. Severance process is nearing completion.) (id:46416)
Prime Real Estate Brokerage
203 - 198 Springbank Drive
London South (South D), Ontario
1987 Mallard Park Model Mobile Home with a half stone front has been totally renovated in 2022/23. This cozy one bedroom unit has been updated with new metal roof, vinyl siding, high efficiency forced air furnace & central air, wiring, plumbing, flooring, bathroom, kitchen cupboards, engineered hardwood + natural travertine flooring throughout, travertine back splash in kitchen and bathroom, plus an electric fireplace. Featuring cathedral ceilings, thermal windows & doors, sliding patio door from the spacious bedroom to the covered deck where you can enjoy relaxing while overlooking large common area. The living room features a half stone wall and live edge shelf. A stone front electric fireplace with a barn beam mantel provides a great place to relax in the den. The large round top front window provides lots of natural lighting in the kitchen where you will also find a kitchen nook located by a bay window. The new 3pc bathroom includes a large walk in shower with a seat. There is dedicated parking for unit 203 just steps away. A great alternative to condo/apartment living located in Retirement Community, the Cove Mobile Home Park situated next to the laundry facility with generous area of green space. Lot fees $767.62/month: INCL $700.00 Lot fees + 50.00 water + $17.62 for property taxes., water, garbage and recycling pick up, park maintenance. Hydro is billed for this unit at the end of each month. (id:46416)
RE/MAX Centre City Realty Inc.
672 Ketter Way
Plympton-Wyoming (Plympton Wyoming), Ontario
TO BE BUILT: Enjoy the serene suburban lifestyle of Silver Springs in Wyoming, while being just under 10 minutes from the 402 highway, making commuting an absolute dream. Built by VanderMolen Homes, this charming 2+1 bedroom "Paxton II" bungalow boasts a 1216 sqft floor plan with attached 2 car garage & covered front porch. It features a bright, open-concept living area perfect for modern living and entertaining. Enjoy the convenience of main floor laundry. The well-designed layout includes 2 bathrooms, with the primary suite offering comfort and privacy. The partial finished basement includes a finished bedroom and presents a fantastic opportunity for customization, complete with a rough-in for a 3-piece bath. This property combines comfort in a growing community, making it an ideal place to call home. Additional features for this home include High energy-efficient systems, sump pump, concrete driveway, fully sodded lot. Photos are of a previously built model, and for illustration purposes only. Some construction materials, finishes & upgrades shown may not be included in standard specs. Taxes & Assessed Value yet to be determined. (id:46416)
Century 21 First Canadian Corp.
668 Ketter Way
Plympton-Wyoming (Plympton Wyoming), Ontario
TO BE BUILT: Enjoy the serene suburban lifestyle of Silver Springs in Wyoming, while being just under 10 minutes from the 402 highway, making commuting an absolute dream. The 'Payton' model by VanderMolen Homes. This 2-storey home boasts a 1540 sqft floor plan with an attached 2-car garage and covered front and rear porch. It features an open concept kitchen, dining, and great room conveniently leading to the backyard. Main floor laundry that connects to the oversized garage, great for storage or bikes. The 2nd floor finds a spacious and bright primary bedroom offering a large walk-in closet and 3 pc ensuite. Two more bedrooms & 4 pc bathroom complete the space. Price includes HST & Tarion Warranty. Property tax & assessment are not set. Please note that pictures and/or virtual tours are from a previously built model and are for illustration purposes only. Some finishes and/or upgrades shown may not be included in this model specs. (id:46416)
Century 21 First Canadian Corp.
Contact me
Resources
About me
Yvonne Steer, Elgin Realty Limited, Brokerage - St. Thomas Real Estate Agent
© 2024 YvonneSteer.ca- All rights reserved | Made with ❤️ by Jet Branding
