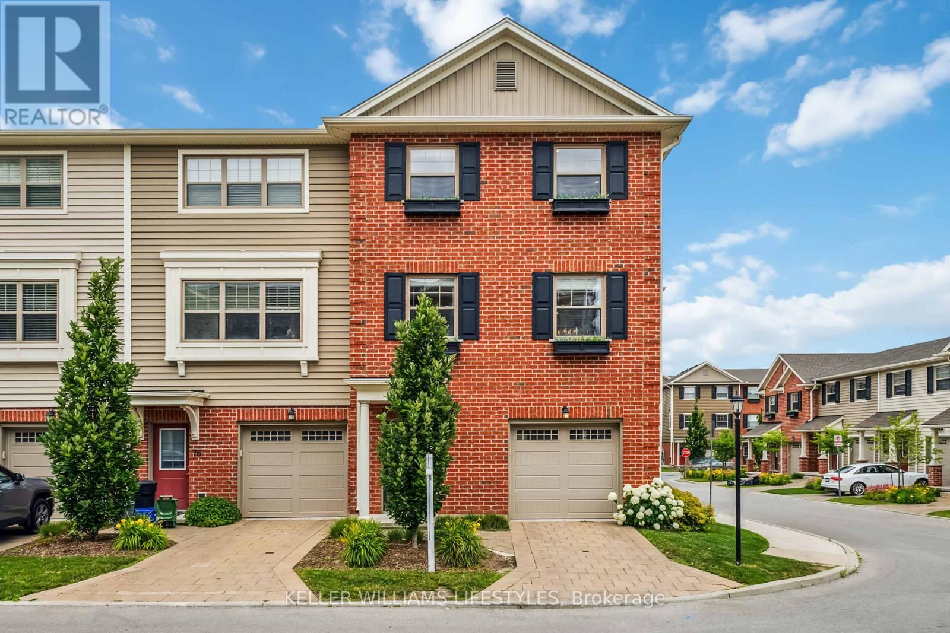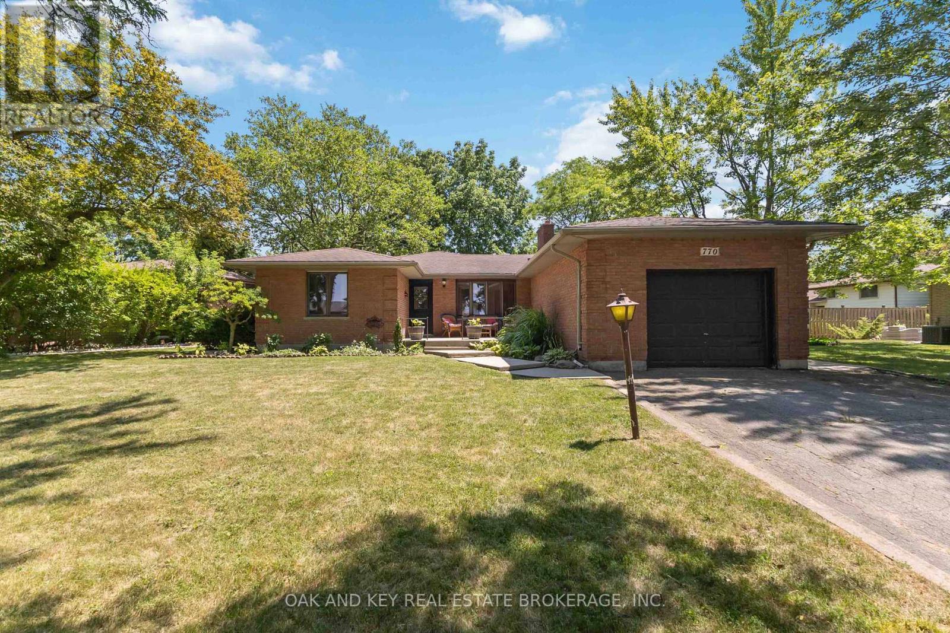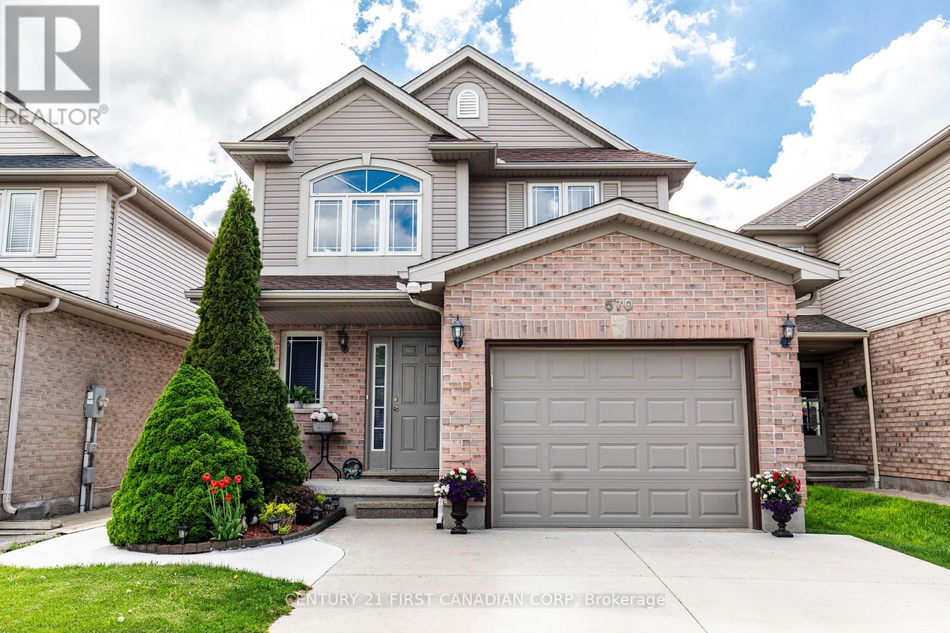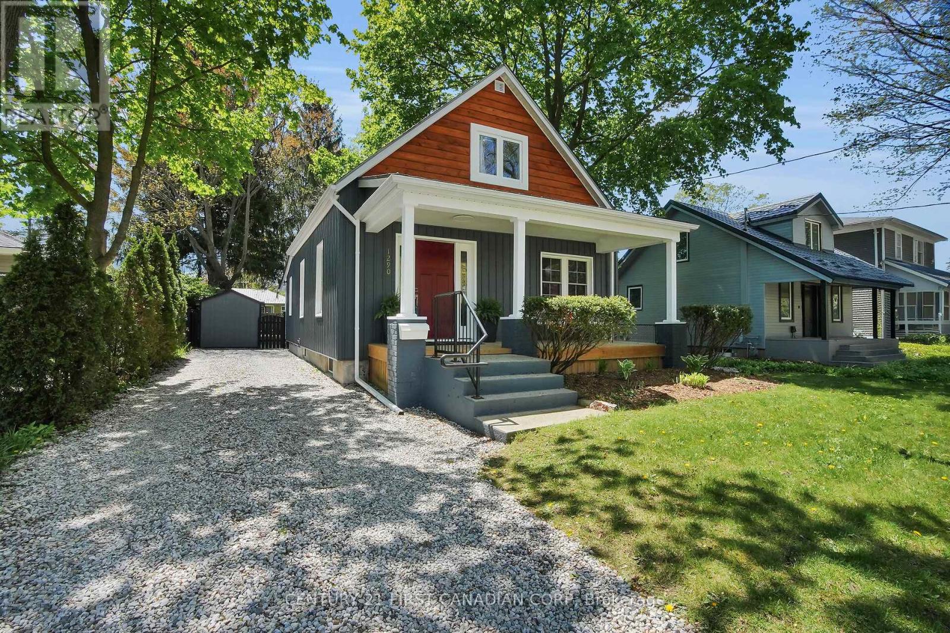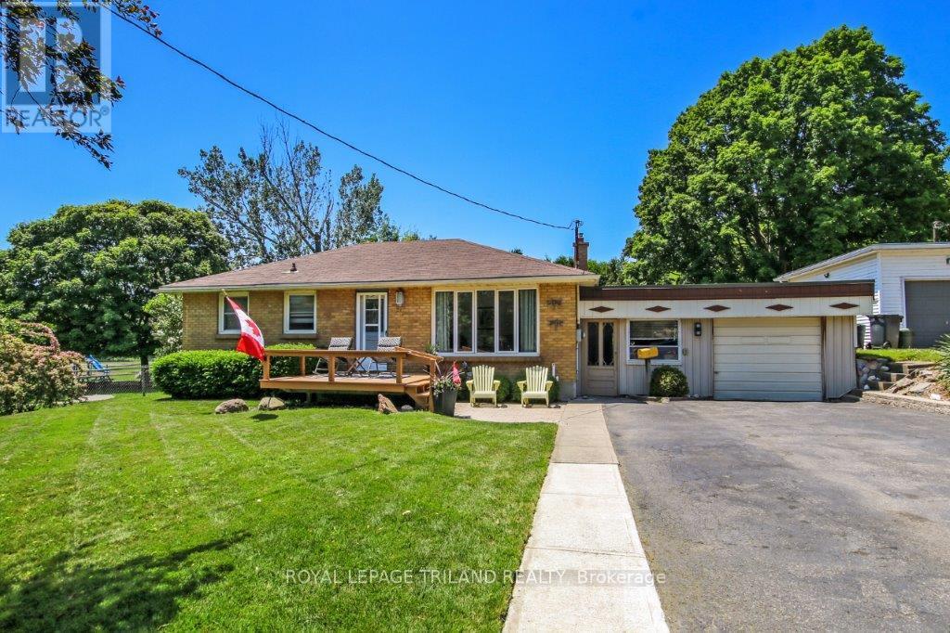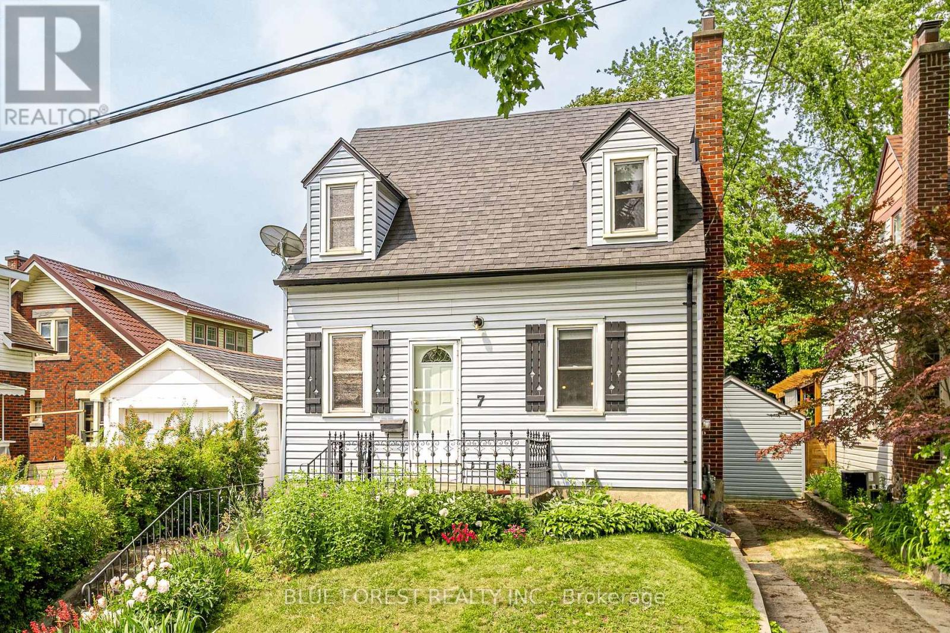Listings
1249 Sandbar Street
London North (North I), Ontario
Welcome to 1249 Sandbar Street! Nestled in the heart of North London, this beautifully maintained home offers a perfect harmony of sophistication and comfort for the modern family. Boasting 4 generously sized bedrooms, 2.5 bathrooms, and a spacious double-car garage, there's plenty of room for your family to grow and enjoy. Step into the open-concept main floor where natural light floods a bright and inviting living area, highlighted by a sleek electric fireplace. The contemporary kitchen is a showstopper with granite countertops, a large central island, and ample cabinetry ideal for stylish entertaining and everyday convenience. A versatile den on the main floor makes an excellent home office or private study. Upstairs, the luxurious primary suite serves as a serene retreat, complete with a walk-in closet featuring a relaxing soaker tub and separate glass shower. Three additional bedrooms offer plenty of space and light, creating welcoming environments for children, guests, or hobbies. Immaculately cared for and truly move-in ready, this exceptional home is designed to elevate your everyday living. Don't miss your chance book your private showing today and discover everything 1249 Sandbar Street has to offer! (id:46416)
Century 21 First Canadian Corp
74 - 3025 Singleton Avenue
London South (South W), Ontario
Embrace a turn-key, low-maintenance lifestyle in south London, Ontario! This approx. 1,647 sq.ft. condo townhouse delivers 3 well-sized bedrooms and 2.5 baths, highlighted by a private primary ensuite and contemporary hard-surface counters, modern lighting, and an open-concept main floor perfect for everyday living and entertaining. Step outside to a private deck that extends your living space into the fresh air. A rare **double-deep garage offers two indoor parking spots plus one on the drivewaythree spaces in total**making room for vehicles, bikes, or hobby gear while keeping everything secure and out of the elements. Built less than 10 years ago, the homes stylish finishes and thoughtful layout mean you can simply move in and start enjoying life. Nestled just minutes from Bostwick Community Centre & YMCA (indoor pool, library, fitness facilities) and close to parks, trails, and Southwest Optimist sports fields, outdoor recreation is always at hand . Daily errands are a breeze with Wonderland Road shopping plazas, groceries, and restaurants nearby , while quick access to Highways 401/402 and LTC transit routes keeps commutes efficient. The locations blend of convenience and community appeal makes it well-suited to first-time buyers, busy professionals, and investors alike. Opportunities like this condo townhouse dont last. (id:46416)
Keller Williams Lifestyles
770 Galloway Crescent
London South (South O), Ontario
Welcome to 770 Galloway Crescent an elegantly updated 3+1 bedroom, 2 bathroom bungalow situated on a mature, tree-lined crescent in one of London's most established and sought-after neighbourhoods. This freshly updated residence offers a thoughtfully modernized main floor, featuring new flooring throughout, an updated kitchen, formal dining area, and a spacious family room addition with an abundance of natural light.The upper level hosts three generously sized bedrooms and a refreshed full bath, while the partially finished lower level provides a versatile fourth bedroom or recreation space, complemented by a full bathroom ideal for guests or extended family living. Numerous updates include upstairs flooring across the main floor, bathroom, doors, roof, furnace, central air conditioning, new back patio, and custom kitchen finishes, ensuring both style and peace of mind.Set on a beautifully landscaped 66' 131' lot with a fully fenced backyard, this property provides privacy, functionality, and exceptional outdoor space. Located within walking distance to reputable schools, parks, shopping, and public transit, and offering easy access to major routes, this home seamlessly blends convenience, comfort, and long-term value.A rare opportunity to own a move-in-ready home in a well-established community. Schedule your private viewing today. (id:46416)
Oak And Key Real Estate Brokerage
570 Cuthbert Circle
London South (South U), Ontario
Welcome to 570 Cuthbert Circle in London's sought-after Summerside subdivision, an exceptional home offering 3+2 bedrooms, 3.5 bathrooms, and an attached 1 car garage and a lower level in-law suite. The main level features an open-concept kitchen with a tile backsplash, white appliances, and a seamless flow to the dining area and living room with hardwood floors, plus a convenient two-piece bath and stacked laundry. Upstairs, the primary bedroom offers a walk-in closet & private four-piece ensuite, while two additional bedrooms and another four-piece bathroom and laundry room provide ample space. The fully finished lower-level suite, with its own separate side entrance, includes a kitchenette, dining area, two bedrooms, three-piece bath, and dedicated laundry, ideal for multi-generational living or rental income potential. Outside, enjoy a fully fenced backyard with a large sun deck, convenient awning and a newer storage shed. This backyard is perfect for entertaining!!! Single car attached garage and double concrete driveway for ample parking. Concrete pathway to side entrance and backyard. Located in family-friendly Summerside, this home is conveniently close to parks, schools, shopping, and easy access to the 401 highway. (id:46416)
Century 21 First Canadian Corp
685 North Leaksdale Circle
London South (South U), Ontario
Welcome to this stunning carpet-free, two-storey, located in the highly desirable community of Summerside with quick and convenient access to Highway 401. Offering over 2,000 sq. ft. of beautifully finished living space, this home is perfect for families seeking comfort, space and style. Step inside to discover an open-concept layout featuring 3+1 bedroom, 3.5 bathrooms, and a bright, inviting living area complete with a cozy gas fireplace. The high-end kitchen is a chef's dream, showcasing quartz countertops, a stylish backsplash, a walk-in pantry, and a patio door that leads out to a large deck-ideal for entertaining. Upstairs, you'll find two generously sized bedrooms, a full bathroom, a convenient laundry area, and plenty of storage. The spacious primary suite serves as your person retreat, featuring a luxurious ensuite with a jacuzzi for the ultimate relaxation experience, as well as a large walk-in closet. The fully finished basement provides additional living space, featuring a bedroom, full bathroom and a kitchenette-ideal for a potential in-law suite or guest accommodations. Additional features include a double-car garage, a fully fenced backyard with no rear neighbours for added privacy, and tasteful finishes throughout. This exceptional home combines functionality, comfort, and elegance-a true must-see! (id:46416)
Royal LePage Triland Realty
1290 Springbank Avenue
London South (South B), Ontario
Step into this beautifully renovated 1.5-storey gem in the heart of Byron, where every detail has been meticulously crafted to create the ultimate retreat! With a complete top-to-bottom renovation, this home combines timeless charm with modern sophistication, making it a true showstopper. Featuring 2 cozy bedrooms, including a versatile room with a built-in Murphy bed, plus a spacious primary suite tucked away in the half-storey with a full wall of closet storage and brand new pot lights. Two sleek, modern washrooms with fresh finishes complete the living spaces, while crown molding, tall baseboards, and pine shiplap walls add character throughout. Enjoy the luxury of new, high-end finishes: luxury vinyl plank flooring, newer windows, new interior doors and a fresh coat of paint in beautiful classic shades. The sunroom, with its gas fireplace and built-in storage, invites you to relax and unwind in style. The heart of the home? A completely redesigned kitchen featuring stainless steel appliances, a gas stove, a microwave rangehood, a large undermount sink, and stunning quartz countertops-perfect for cooking up a storm or hosting friends. The cozy lower level includes a family room, plus ample storage space to keep everything organized. Outside, a large, fully fenced yard offers a firepit and deck for entertaining on warm, evenings, while the shed with hydro is an ideal space for hobbies or DIY projects. Tucked away on a quiet street, this home feels like a peaceful oasis, yet you're just minutes from Springbank Park, Boler Mountain, restaurants, shopping, and schools. With a new roof (2017), furnace and AC (2022), plus all new appliances, siding, and insulation (2023), there's absolutely nothing left to do but turn the key and enjoy one of the most sought-after neighborhoods in London. Don't miss your chance to call this Byron beauty home! (id:46416)
Century 21 First Canadian Corp
154 Gidley Street W
South Huron (Exeter), Ontario
This expansive brick home sits proudly on a corner lot and offers far more space than meets the eye. Designed across five thoughtfully planned levels, it features a double-car garage and a striking backyard oasis complete with a partially enclosed deck, lush hedges, a tranquil pond, and a stunning 8-foot waterfall feature that lights up beautifully at night. Inside, the main level offers a formal dining area and a generous eat-in kitchen with sight lines to the backyard from the kitchen, living room, and primary bedroom. A sunken living room just steps down features a cozy gas fireplace and a convenient 2-piece bathroom. Upstairs, the private quarters include a spacious primary suite with ensuite bath, two additional bedrooms, a full 4-piece bathroom, and a large storage room that could easily serve as a home office.The lower level family room is ideal for entertaining, complete with a wet bar, while the finished basement provides versatile space for a gym, games room, or additional living area. It also includes a sauna and shower for a true at-home retreat. Additional highlights include a steel roof and a standby generator, offering both durability and peace of mind. This unique and impressively sized home blends comfort, utility, and serene outdoor living. (id:46416)
Coldwell Banker Dawnflight Realty Brokerage
378 Carlow Road
Central Elgin, Ontario
Welcome to 378 Carlow Road, located on the south west end of Port Stanley, a five minute walk to Kettle Creek Golf and Country Club, or, for the boater, access to several marinas also minutes away. Exterior spaces are awesome. Enjoy your morning coffee in the sunshine on the large front porch, or, for later in the day, when your seeking some shade and serenity, bring your glass of wine to the back, under the gazebo, in a beautifully landscaped very private backyard. Inside, you will notice how well the interior spaces have been designed to offer a family options. Three "communal spaces" - the large light filled Living Room, the fully finished lower level Family Room, or, the jewel in the crown, the main floor Florida Room, with it's beautiful view of the luscious backyard, offer flexibility for relaxing with the family or enjoying some quiet time, on your own. Port Stanley Public School is next door, so if you have elementary age kids, they will be thrilled to be able to grab a few more zzzs before they're out the door. This house has been meticulously maintained. Beautiful fresh washrooms, gleaming wood floors, and fresh paint leave the new owners nothing to do but move in, and start to enjoy this very special resort town, with it's blue ribbon beaches, fabulous dining spots, and unique shops with something for everyone. (id:46416)
Royal LePage Triland Realty
11507 Lagonda Way
Chatham-Kent (Rondeau Area), Ontario
Luxury Waterfront Living in Rondeau Bay Estates.Welcome to your private lakeside escape where exceptional craftsmanship meets the serenity of Rondeau Bay. This custom-built brick and stone bungalow offers the perfect blend of refined elegance and relaxed waterfront lifestyle.Designed with the enthusiast in mind, the heated triple-car garage features soaring 15-foot ceilings in the third bay, a car lift, and a convenient 2-piece bath ideal for storing boats, classic cars, or recreational gear.Inside, the heart of the home is a chef-inspired kitchen, showcasing a massive granite island, walk-in pantry, premium stainless steel appliances, and sleek finishes throughout. The layout flows seamlessly into a warm dining area and a cozy living space centered around a gas fireplace perfect for entertaining or unwinding at the end of the day.This spacious home offers three well-appointed bedrooms, each with generous walk-in closets. The primary suite is a retreat of its own, complete with a spa-like 4-piece ensuite, while the luxurious 5-piece main bathroom ensures comfort and style for family and guests alike.Step outside to your covered porch and take in the stunning views of the canal. Your private dock awaits just hop onto your pontoon, fishing boat, or kayak and cruise directly into the beauty of Rondeau Bay. Whether you love boating, fishing, or swimming, this is the perfect place to enjoy it all.Located minutes from the natural wonder of Rondeau Provincial Park, where scenic trails, sandy Lake Erie beaches, and a charming lakeside restaurant await. This is truly a lifestyle like no other! $400/year Rondeau Bay Property Owners Association Fee (includes maintenance of common areas, mini-Golf Course, dock lot & canals). (id:46416)
Century 21 First Canadian Corp
3871 Big Leaf Trail
London South (South V), Ontario
This model home checks all the boxes!! 5 bedrooms, 3 full bath, finished basement, side entrance and covered porch!! Built by Ferox Design + Build, with superior quality and attention to detail. Full Tarion warranty, ready for immediate occupancy & loaded with upgrades! Located in the premiere neighbourhood of "Magnolia Fields" in Lambeth, this custom designed home features all of today's modern design finishes & functionality. Grand two storey foyer leads through to the open concept living room, dining area & kitchen. Living room features a modern f/place, chef's kitchen with two toned cabinetry, island and separate dining area. Main floor laundry/mudroom and powder room complete the main floor.The 2nd level features a grand primary suite w/walk in closet & spa like ensuite w/separate soaker tub! 3 additional bedrooms & a shared 5pc bath complete the second level. The finished lower level is perfect for additional living space complete with a rec room, bedroom and an additional full bath! Minutes to HWY 401 & 402, shopping, community centre & schools! (id:46416)
Century 21 First Canadian Corp
6687 Hayward Drive
London South (South V), Ontario
Dont miss your chance to own the last available two-storey freehold townhome on Hayward Drive, nestled in the vibrant and growing community of Lambeth. This award-winning design offers 1,745 sq ft of thoughtfully crafted living space with 3 bedrooms, 2.5 bathrooms, and oversized windows that fill the home with natural light.The main floor boasts 9' ceilings, engineered hardwood, and ceramic tile flooring, leading into a beautifully upgraded kitchen with quartz countertops and ceiling-height cabinetry for added storage and style. The open-concept layout flows effortlessly into the dining and living areas perfect for everyday living or entertaining. Upstairs, the primary suite is a retreat of its own with a large walk-in closet, a luxurious 4-piece ensuite featuring tiled shower walls with built-in niches, glass doors, and an extra-wide dual-sink vanity. Enjoy privacy and convenience with no rear yard easement and direct breezeway access from the garage to your fully fenced backyard an expansive 50+ ft deep outdoor space, ideal for relaxing with family and friends. Backyard fencing installed by Rockmount Homes. Located just minutes from Highways 401 & 402, top-rated schools, local parks, the Lambeth Community Centre, and Boler Mountain, this home offers a rare blend of comfort, space, and connection. Book your private tour with the Listing Agent today this final unit wont last long! (id:46416)
Century 21 First Canadian Corp
7 Balmoral Avenue
London East (East C), Ontario
If you have been searching for charm & character, with a budget in mind, welcome to 7 Balmoral Ave, located in the Carling Heights neighbourhood, literally a stone's throw from Old North. This 2 plus 1 bedroom, 2 bathroom home is loaded with the charm & character indicative of an Old North home, and although the perfect size for first time buyers, still offering generous spacious principal rooms and loads of storage with over 1200 total finished square feet of living space. A main floor den is located just off the front entrance. It is currently the music room, but could also easily be an office or den. The main floor features a great floor plan offering an open concept feel with the living room, open to the dining area. Both rooms boast beautifully finished hardwood floors, large baseboard trim, and the beautiful bracket windows typical in homes with original, old-school character. The generously sized kitchen has been freshly painted, and a dishwasher was just recently installed (2022). Finishing off the main floor is a lovely, modern 2-piece powder room that was added in 2021. The upper level includes 2 bedrooms and a 4-piece bathroom. The primary bedroom is large enough for a king bed and also features a walk-in closet. The upstairs hardwood floor was uncovered and refinished in 2020. The lower level has a finished 3rd bedroom, perfect for a recreation room, family room or kids' play area if preferred, and has large windows so it is light-filled. Outside, you will find a fully fenced-in yard and patio area that abounds with mature landscaping and flowers. The garage space is currently being used for storage, but could be converted back to a drive-in garage by adding a garage door. Other updates include A/C (2024), privacy fence (2024). This move-in-ready home is perfect for a young family or professional with proximity to parks, schools, shopping, restaurants, coffee shops, bowling, public transportation and more! (id:46416)
Blue Forest Realty Inc.
Contact me
Resources
About me
Yvonne Steer, Elgin Realty Limited, Brokerage - St. Thomas Real Estate Agent
© 2024 YvonneSteer.ca- All rights reserved | Made with ❤️ by Jet Branding

