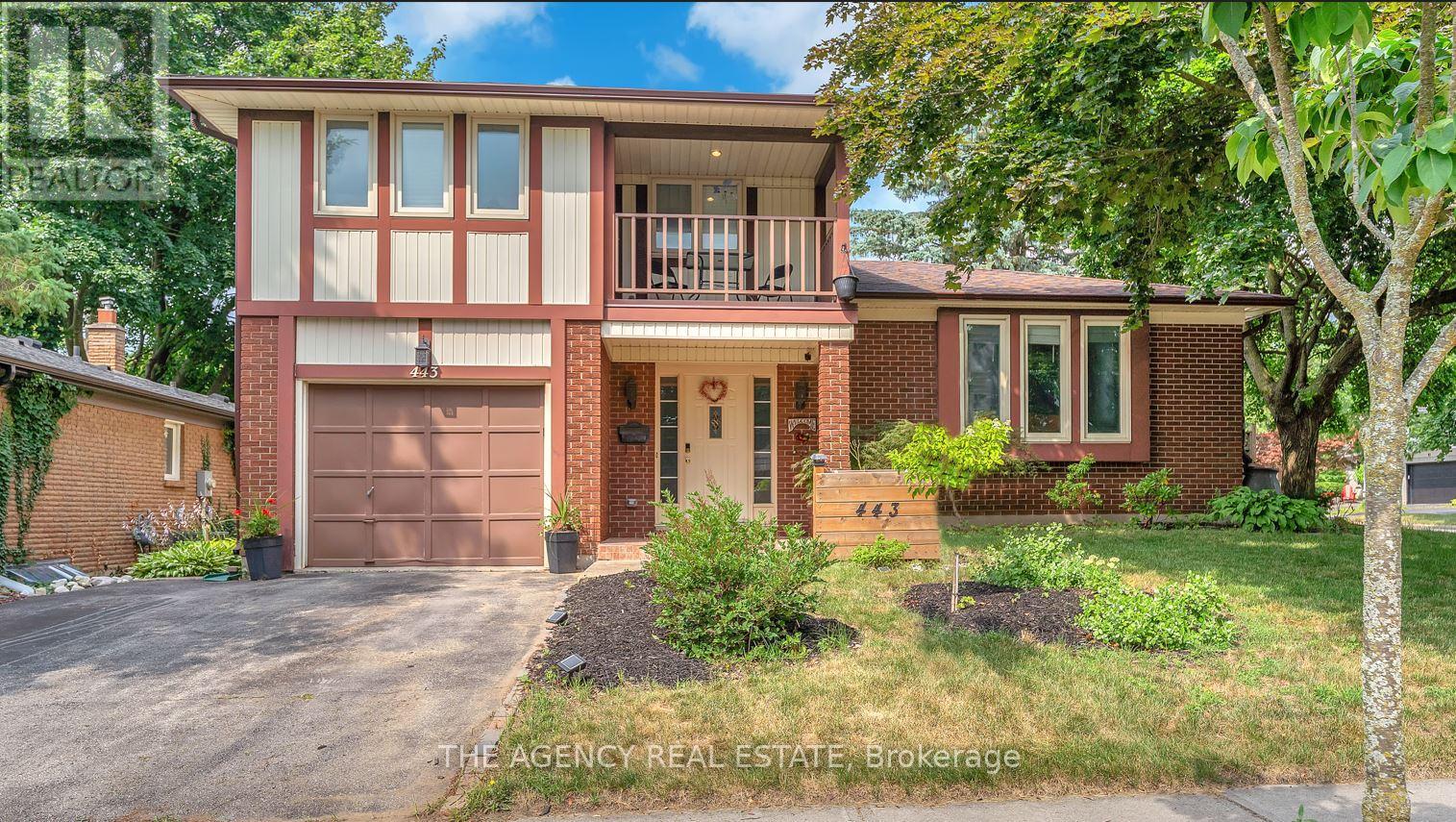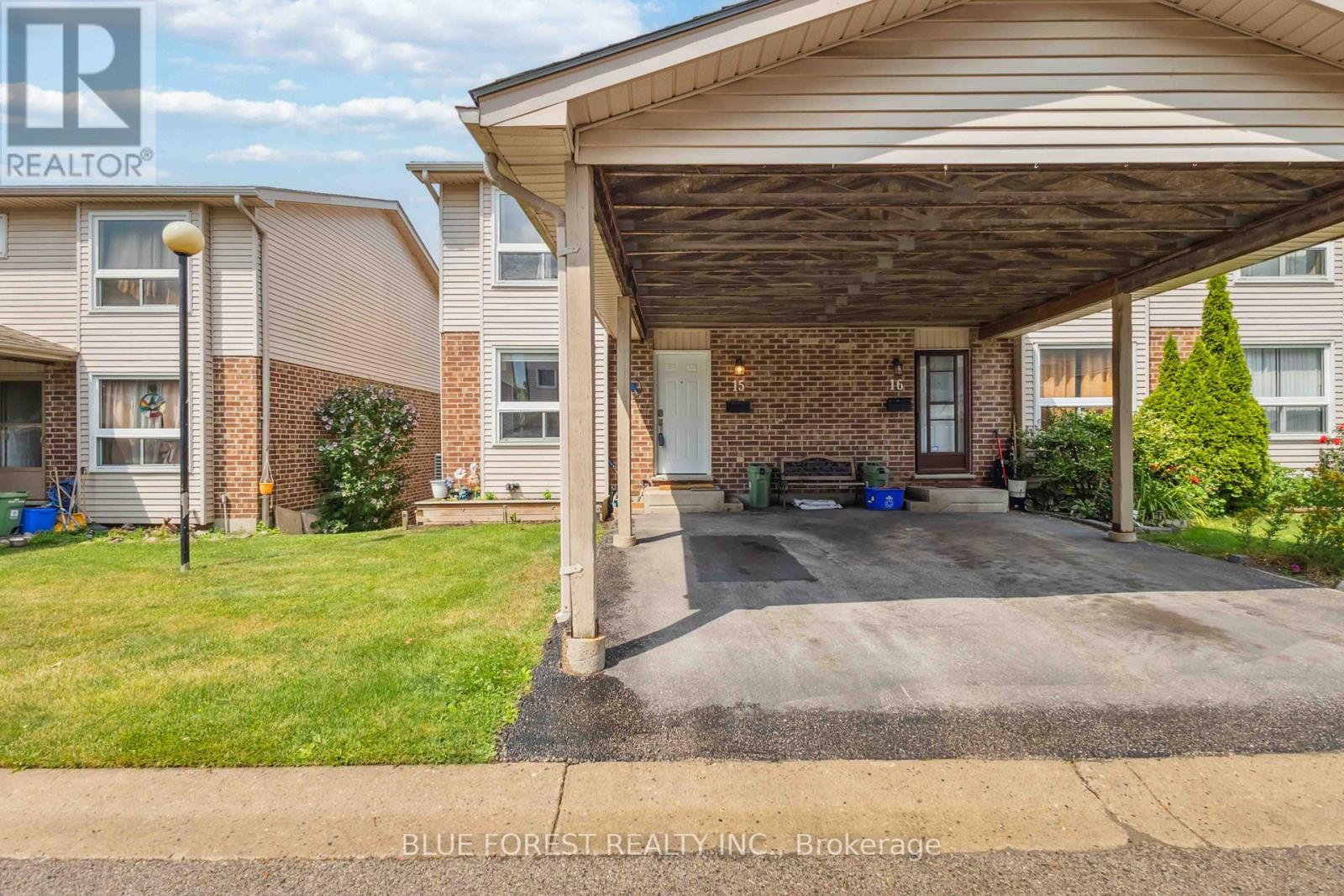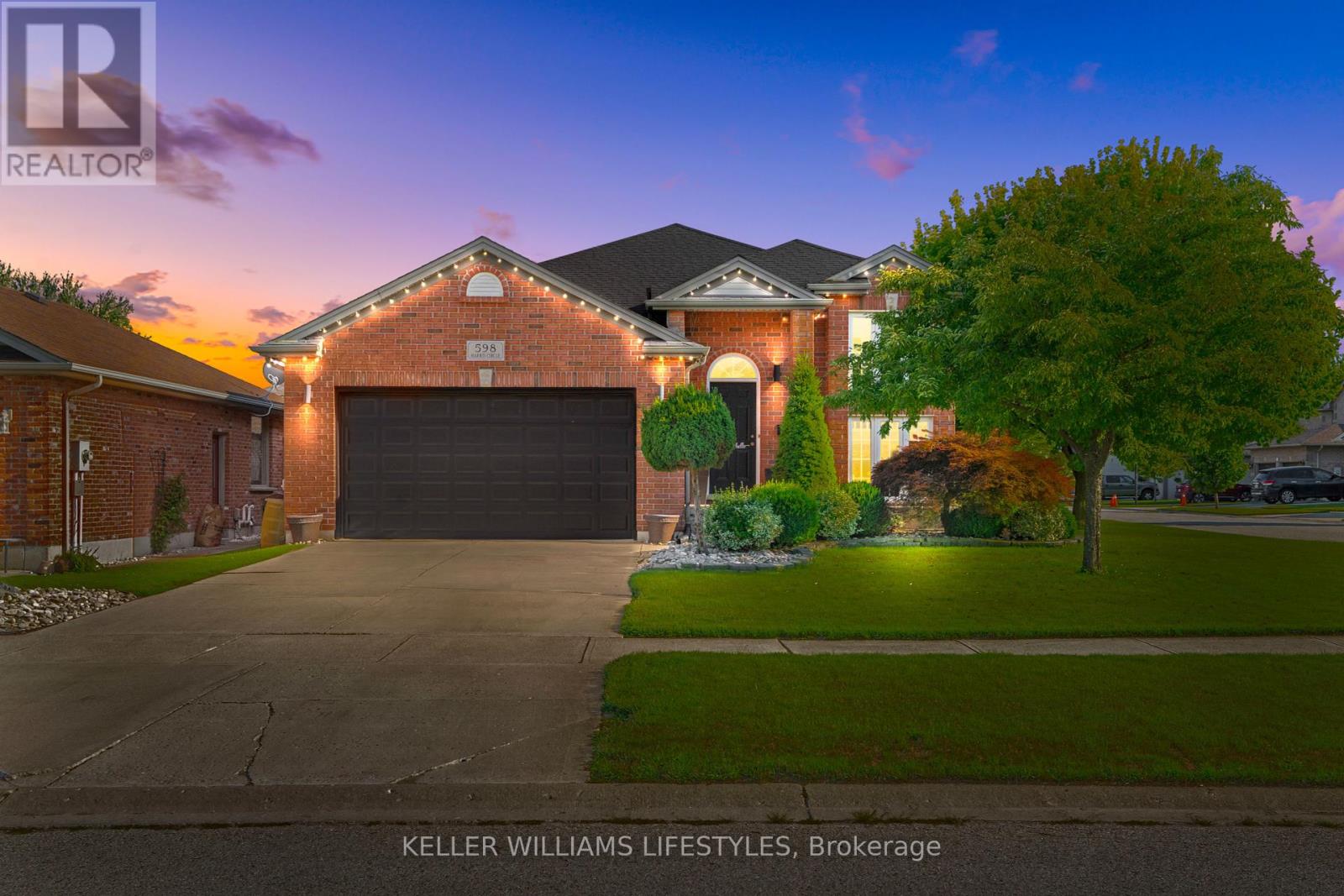Listings
22 Berkshire Court
London South (South N), Ontario
HIDDEN GEM Backing onto Wooded Area | Uniquely private, and tastefully renovated Townhouse! This is the one you've been waiting for! Facing a private road with no traffic, close to the visitor parking, backing to the green area, with a spacious garage, spectacular finished basement with plenty of built-ins any many more upgrades. Enjoy the spectacular view without the maintenance. Nestled in a quiet, sought-after neighbourhood and backing onto a peaceful wooded area, this spacious 2-storey townhouse offers the perfect blend of modern living and natural beauty. Enjoy a welcoming front courtyard and beautifully renovated front yard, perfect for relaxing or entertaining. This property has been completely renovated from top to bottom and it's move-in ready. Nothing to do! It is carpet-free, boasting elegant hardwood floors on the main level and stairs, with durable laminate flooring upstairs and in the basement. Step into a stunning open-concept kitchen, professionally designed with high quality materials, exquisite counter tops, and fully equipped with stainless steel appliances, and an osmosis filter. New patio doors on both the main floor and basement, and pot lights throughout. The walk-out basement opens to a serene private green space. Every detail has been thought of, including a new electric panel, new furnace, new plumbing, and renovated front courtyard with pot lights.The 4 bathrooms are renovated with spa-like touches, including modern fixtures and luxurious towel warmers. Enjoy added privacy and tranquility with views of mature trees and beautifully landscaped common areas.Located just steps from Springbank Park, this home is also close to shopping, public transit, and all amenities. Perfect for nature lovers and those seeking low-maintenance, stylish living in a quiet, private community. Water is included in the condo fee! Don't miss this rare opportunity. Your perfect retreat in the city awaits! (id:46416)
RE/MAX Centre City Realty Inc.
443 Grand View Avenue
London South (South B), Ontario
Welcome to this beautifully updated 4-level side split located in the heart of Byron, one of London's most sought-after neighbourhoods. This exceptional home offers a fully finished layout on all four levels, providing generous living space ideal for families, professionals, or anyone looking to enjoy comfort and functionality in a well-established community. Step inside and immediately feel at home in the bright, welcoming interior. All bathrooms have been tastefully renovated with modern finishes, adding a fresh, contemporary touch to each level. The third level is above grade, offering natural light, versatility, and convenient walk-out access to the backyard perfect for entertaining, working from home, or creating a cozy family retreat. Buyers will appreciate the proximity to excellent schools, nature lovers can take full advantage of nearby Warbler Woods with walking trails and Boler Mountain. (id:46416)
The Agency Real Estate
15 - 450 Pond Mills Road
London South (South T), Ontario
Welcome to this beautifully updated end unit townhouse in desirable South London, Pond Mills Area. Featuring modern touches, like the flooring and paint throughout most of the home. This fantastic 3 bedroom, 1.5 bathroom townhouse is perfect for the 1st time homebuyer, empty nester or investor. The spacious kitchen boast beautiful oak coloured cabinets and stainless-steel appliances. The pass-through window provides ease when you're entertaining or serving dinner. The living room is large enough to accommodate a separate area for a dining table, and the main level also includes a 2-piece bathroom. Upstairs you will find three great size bedrooms with a 4-piece bath. The master bedroom features two his and her closets. The spacious basement is finished with a separate walk-out entrance, big windows and plenty of storage. From the walk-out basement you will find a new deck that is fully fenced great for family gatherings. The carport in front of the home makes for easier winters. You'll be pleased to know the home comes with an additional exclusive parking spot for your convenience. A/C 2023. Located near the scenic Westminster Ponds, plus walking trails, this home is also conveniently close to shopping, groceries, the highway, and plenty of recreational activities, making it ideal for a balanced lifestyle of nature and city living! This end unit townhome with a carport, force air gas heat won't last. Book your showings today! (id:46416)
Blue Forest Realty Inc.
183 Emerald Road
London South (South U), Ontario
EXCEPTIONAL 2-Storey Home in Summerside!Located on a quiet street, this beautifully upgraded home is fully finished on all three levels and is completely carpet-free. Move-in ready with nothing left to do! Freshly painted, New blinds Most appliances under warranty Central air & central vac, Fenced yard with deck and garden shed Finished basement with full washroomDont miss this opportunity to own a well-maintained home in a desirable South London neighbourhood! (id:46416)
RE/MAX Centre City Realty Inc.
120 Peach Tree Boulevard
St. Thomas, Ontario
Hello, it's nice to meet you! My name is 120 Peach Tree Blvd. I'm a bright and beautifully maintained bungalow with a stunning patio and inground pool, in a family-friendly neighbourhood. Looking for a place to call home? What more could you want. I'm only steps away from the beautiful Orchard Park, Applewood Park & Mitchell Hepburn Public School. Featuring four bedrooms and two full bathrooms, I offer a great layout with an open-concept main floor that flows seamlessly from kitchen to living area. Head downstairs and you will find all the living space I have to offer with two additional bedrooms and a large rec room, perfect for family movie nights, home gym, or a playroom. Step outside to a fully fenced, private backyard that is a great hosting space or private retreat, complete with poured concrete, inground saltwater pool, and a shed for extra storage! In addition to the many parks, trails, and amenities in this neighbourhood, shopping, restaurants, and the YMCA are all just minutes away, offering access to aquatic programs, camps, and fitness. With easy access to downtown and commuter routes, I'm move-in ready, provide comfort & convenience, all while being nestled in a growing and vibrant community. Not sold yet? Come visit me in person to see why you will want to call me your next home! (id:46416)
Streetcity Realty Inc.
598 Harris Circle
Strathroy-Caradoc (Ne), Ontario
Welcome to 598 Harris Circle. A Quiet Gem in Strathroy's Sought-After North End Nestled on a peaceful crescent in a family-friendly neighbourhood. This charming 3 +1 bedroom home offers the perfect blend of comfort, convenience, and community. From the moment you arrive, you'll appreciate the curb appeal, mature trees, and wide driveway, a welcoming entry to a well-loved property. Inside, enjoy a functional layout with spacious living areas and plenty of natural light. Whether you're looking to settle into your first home, downsize with ease, or invest in a quiet, established area, this home offers strong potential. The fully finished lower level adds additional space, second bathroom and endless possibilities. Step out back to enjoy a private yard space ideal for relaxing, gardening, or entertaining with no direct rear neighbours. Close to schools, parks, arena, shopping, and all of Strathroy's amenities, this location balances calm residential living with quick access to everything you need. Don't miss your chance to explore this fantastic opportunity in one of Strathroy's best-kept pockets. Book your showing today! (id:46416)
Keller Williams Lifestyles
711 Cathcart Boulevard
Sarnia, Ontario
Live where lifestyle meets location in Sarnias sought after North End! Just steps to your morning coffee at Starbucks or Tim Hortons, groceries, gym, and a quick bike ride or leisurely walk to Canatara Park and the sandy shores of Lake Huron. This charming 3-bedroom, 2 full bathroom home puts you in the heart of it all. Inside, youll find a bright open-concept layout with a sun-filled living room, spacious dining area, and a kitchen that offers plenty of storage and counter space. Step outside to your backyard, complete with a cement patio and fully fenced yard. With a location that cant be beat, this is a great opportunity to enjoy comfort, convenience, and a walkable North End lifestyle. Furnace 2021. HWT is a rental. (id:46416)
Initia Real Estate (Ontario) Ltd
11 - 9 Ailsa Place
London South (South J), Ontario
Welcome to 11-9 Ailsa Place, a beautifully updated end-unit condo offering modern finishes, smart design, and exceptional value in a quiet, family-friendly community. With 3 bedrooms, 4 bathrooms, a single-car garage, and a walk-out basement, this low-maintenance home is ready for you to move in and enjoy. Step onto the welcoming front porch, perfect for morning chats with neighbours, and into a bright, open-concept main floor. The stylish kitchen features a large island, ideal for meal prep or casual dining, and flows into a cozy living room centered around a stunning stone-bricked gas fireplace. Step out onto your private deck the perfect spot for a peaceful coffee or lively summer BBQ. Upstairs, the spacious primary bedroom offers a relaxing retreat with a fully renovated 3-piece ensuite and a modern tiled walk-in shower. Two more bedrooms and a full 4-piece bath complete this level, offering comfort and flexibility for family, guests, or a home office. Downstairs, the walk-out lower level expands your options with a large rec room that can easily serve as a guest suite, home gym, or entertainment space. A 3-piece bathroom, dedicated laundry room, and plenty of storage add everyday convenience. Located minutes from Victoria Hospital, schools, parks, shopping, bike trails, and with quick access to the 401, this home offers a perfect balance of comfort, lifestyle, and location. Don't miss your chance to make this versatile and beautifully maintained property your own! (id:46416)
Century 21 First Canadian Corp
90 Jacqueline Street
London South (South I), Ontario
Welcome to 90 Jacqueline Street a stunning, fully renovated, move-in ready home located in a quiet, family-friendly neighbourhood. This beautifully updated property has it all: a brand new heat pump, windows, kitchen, flooring, new layout, and appliances. Step into an open-concept living space filled with natural light, modern finishes, and thoughtful design throughout. Whether you're a first-time buyer, downsizer, or investor, this turnkey home offers exceptional value. Conveniently located near, Victoria hospital, schools, parks, shopping, public transit, and major routes. All the major work is done just move in and enjoy. This is a must-see and an opportunity you dont want to miss! (id:46416)
Oak And Key Real Estate Brokerage
6673 Hayward Drive
London South (South V), Ontario
LAST CHANCE TO SECURE PRECONSTRUCTION IN OUR FINAL PHASE --- The Belfort Bungalow is a semi-detached end-unit that bookends these grand Freehold Townblocks. This 2 Bed, 2 Full Bath executive layout is thoughtfully designed and well-appointed throughout, offering 1,281 SqFt on the main level, plus an impressive 1,080 SqFt of unfinished basement. The main level features an open concept kitchen, dinette and great room complete with a 12' vaulted ceiling and 8' sliding patio door. Located on expansive 45' wide by 120' deep lots with a 6' tall perimeter fence installed by the builder, these homes are perfect for an outdoor oasis. The stone masonry and Hardie-paneling exterior combine timeless design with performance materials to offer beauty & peace of mind. A 12"x12" interlocking paver stone driveway and trees installed by the builder complete this community. This neighbourhood is in the vibrant Lambeth community, within the Lambeth Public School boundary, and close to Highways 401 & 402, Shopping Centres, Golf Courses, and Boler Mountain Ski Hill alike. Contact the Listing Agent to discuss options and schedule a private showing today! (id:46416)
Century 21 First Canadian Corp
83 Flora Street
St. Thomas, Ontario
83 Flora Street is a beautifully maintained 2-bed, 1-bath bungalow freshly updated in 2024 with new fascia, soffits, gutters, attic insulation, a back-porch roof, and a brand-new AC unit, offering move-in-ready comfort and modern efficiency. Tucked in a truly walkable neighbourhood, its just a short stroll from groceries, pharmacies, cafés, casual restaurants, and local shops perfectly balancing daily convenience and community charm. Inside, the cozy, lovingly cared-for interior complements the polished updates, while outside, the covered rear porch overlooks a fully fenced, landscaped yard ideal for morning coffee, summer barbecues, or peaceful evenings outdoors. Smart enhancements, outdoor appeal, and a prime location make this inviting bungalow an exceptional opportunity for first-time buyers or young professionals starting their homeownership journey. This property includes one designated parking space. The current owners typically park their second vehicle on the street for most of the year. During winter months, they park it on their gravel throughway. (id:46416)
Royal LePage Triland Realty
95 Chalet Crescent
London South (South K), Ontario
Summer or winter, this is your ultimate four-season playground. | With over 4,000 sq ft of finished living space in the heart of Byron, 95 Chalet Drive is truly one-of-a-kind. | The walk-out basement retreat is the crown jeweloffering a resort-style experience with a full indoor pool, hot tub, sauna, private gym, wet bar, surround sound theatre, and a guest suite with full bathall designed for year-round luxury living. | Upstairs, you'll find an open-to-above foyer, executive home office, formal dining area, and a chef-inspired kitchen with 2.5-inch waterfall countertops, premium appliances, a walk-in pantry, and a large window overlooking the backyard. | The family room is equally inviting, perfect for both entertaining and everyday comfort. | Set on a wide 60-foot lot with no sidewalk, this home offers rare curb appeal and added privacy. | Located within a few minute walk to Boler Mountain and surrounded by some of Londons highest-ranked schools, trails, and local amenities. | Three spacious bedrooms and two beautifully finished bathrooms complete the upper level, blending comfort and modern design. | With brand new windows, roof, and scratch-resistant engineered hardwood throughout, this home has been updated to code and built to last. | 95 Chalet Drive isn't just a home it's a lifestyle you wont find again. Book your private showing today!! (id:46416)
Nu-Vista Premiere Realty Inc.
Contact me
Resources
About me
Yvonne Steer, Elgin Realty Limited, Brokerage - St. Thomas Real Estate Agent
© 2024 YvonneSteer.ca- All rights reserved | Made with ❤️ by Jet Branding











