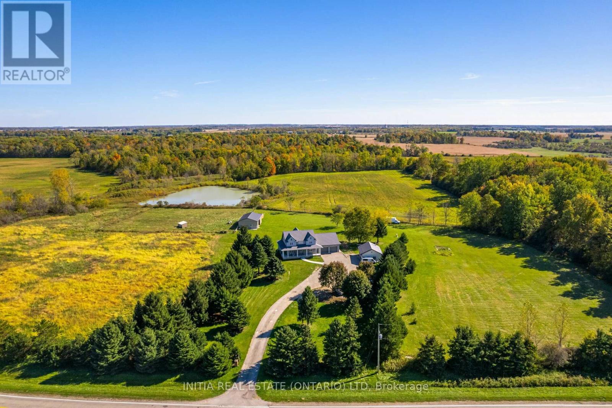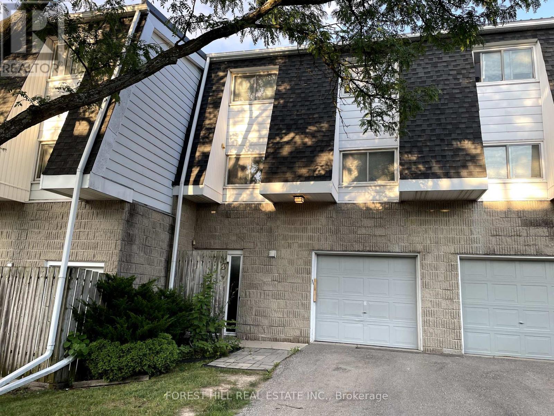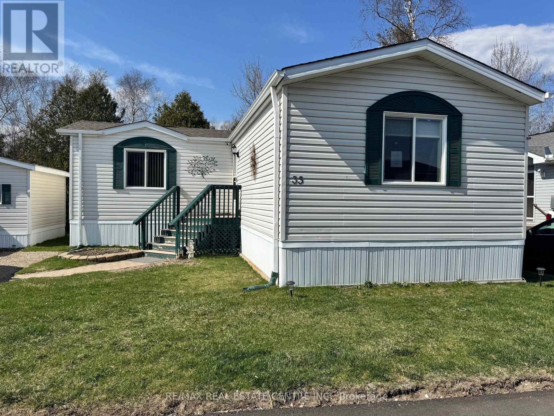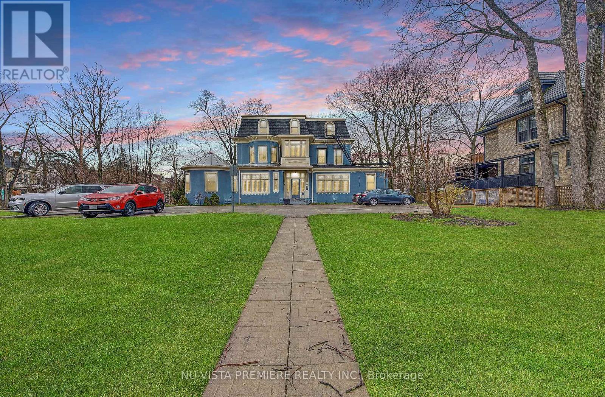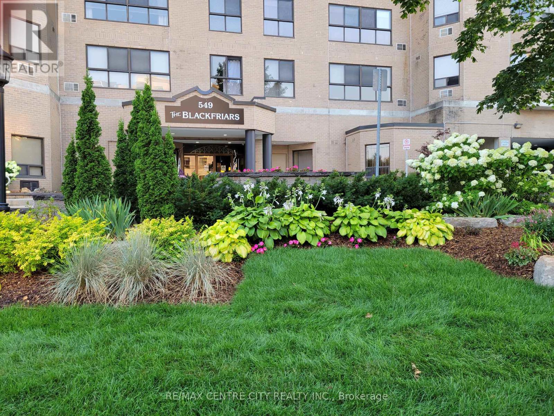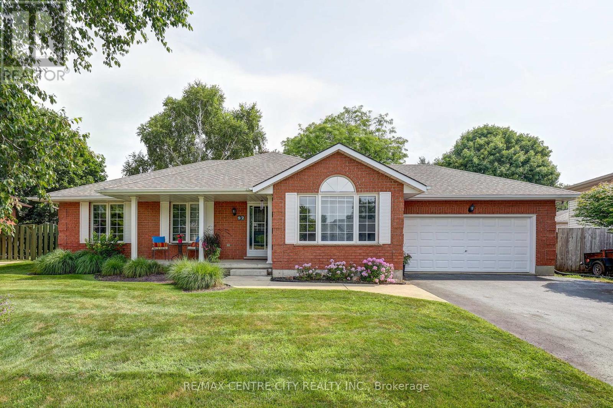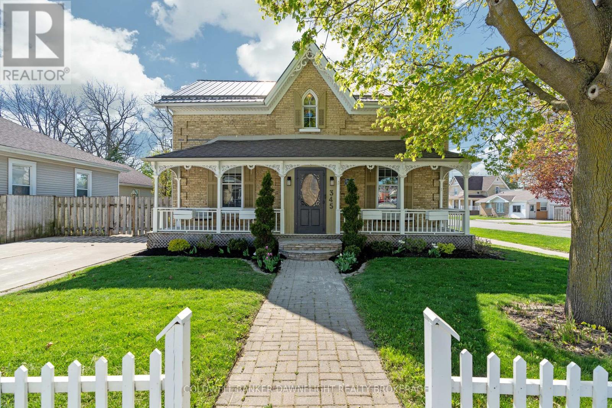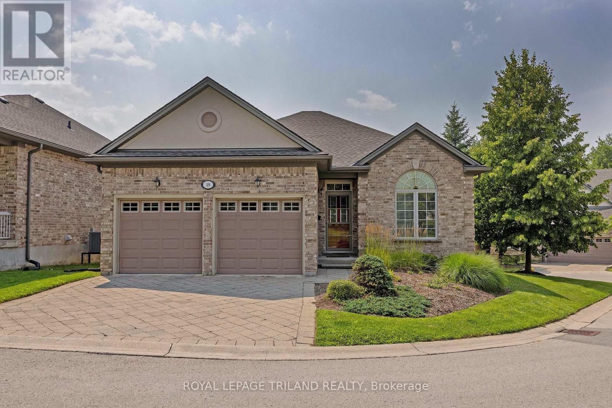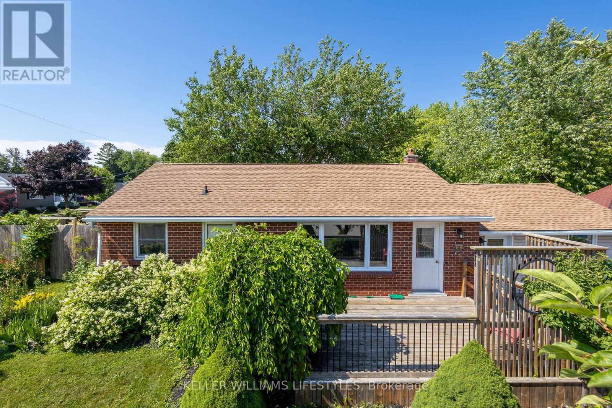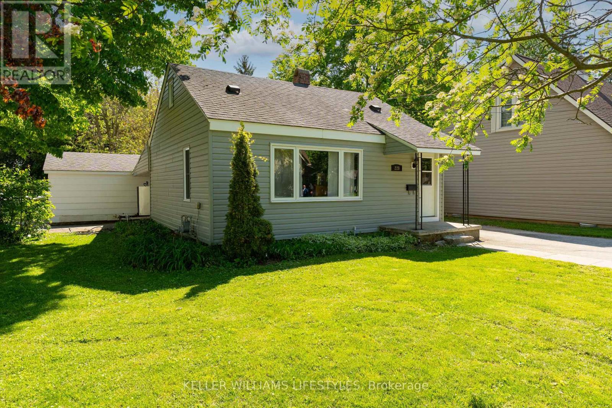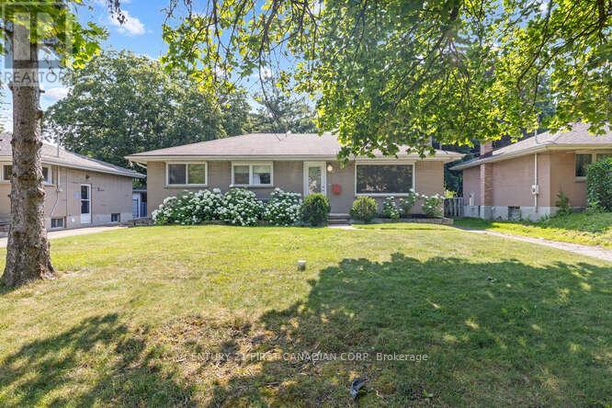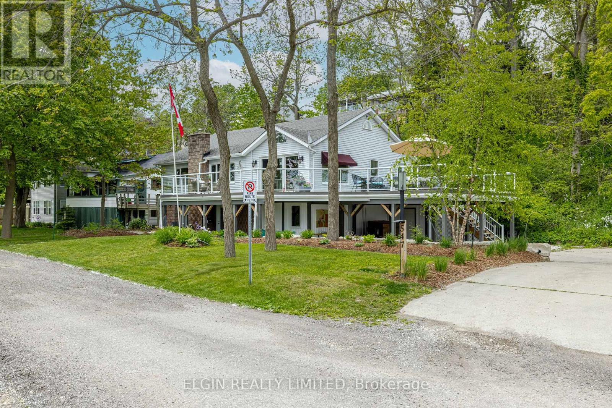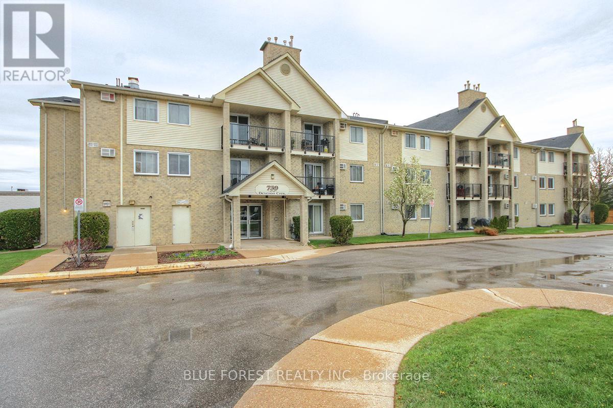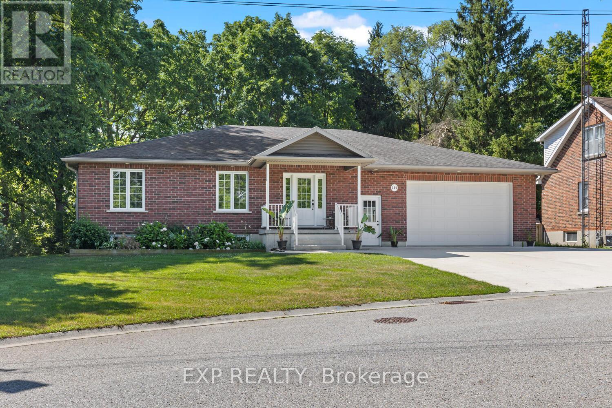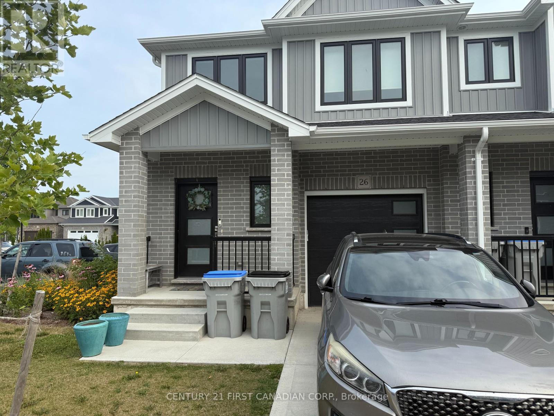Listings
17 Glanworth Avenue
St. Thomas, Ontario
Classic family home on ravine lot in good St. Thomas location. Welcome to 17 Glanworth Ave. Built in 1966 with a major addition in 1980, the spacious main floor features, two living areas, a dining room and an open-concept kitchen with island, and eating area. Back family room off kitchen has access to private backyard, with patio and ravine views. Inside entry from garage and side door entrance to mudroom area. Second floor features, renovated bathroom, large primary bedroom, and two additional bedrooms, with hardwood floors and natural light. Updates include furnace and A/C (2016). Appliances included; owned hot water heater. Flexible closing available (id:46416)
Elgin Realty Limited
11786 Parson Road
Southwold, Ontario
Nestled on 19 expansive acres, this remarkable 2020 custom-built farmhouse is loaded with tons of modern upgrades. Situated just 10-minute drive from both London and city of St. Thomas, and only minutes to Highway 401. 2 minute drive from Amazon Fulfillment Center. Step into the grand living room, where soaring 18-foot ceilings create an airy, inviting atmosphere. it includes a finished basement with a separate side entrance. The property features two versatile outbuildings, including a newly concreted barn 48' x 32' with horse stalls and a 24' x 30' auto shop and chicken coop house, perfect for those looking to embrace sustainable living. property offers Rental Potential up to 5K a Month. Have oversized Custom attached garage. property have ample parking for multiple vehicles, including transport trucks, RVs, and even boats!. other great features includes 200 amp panel,4k NVR LOREX security cameras and large additional entrance to lot for future potential. Don't miss out on this rare gem. it's the perfect blend of space, convenience, and luxury in a stunning country setting! (id:46416)
Initia Real Estate (Ontario) Ltd
7 Forest Trail
Haldimand (Nanticoke), Ontario
Welcome to 7 Forest Trail in Sandusk Creek Properties, where comfort and community come together. Built in 2019 and thoughtfully maintained by the original owner, this 1,350 sq ft modular bungalow sits on an oversized premium lot with no rear neighbours offering added privacy and a peaceful outdoor setting. The layout includes two bedrooms, a den, and two bathrooms, all set on a poured concrete slab. Upgraded throughout, the home features custom blinds, blackout panels in the bedrooms, and top-down bottom-up blinds in the front rooms for tailored light and privacy. High-end, carpet-free flooring runs throughout, complemented by updated light fixtures and ceiling fans. Moen fixtures bring a polished look to both kitchen and bath areas. The primary suite includes a 3-piece ensuite with walk-in shower, and the open living space features a natural gas fireplace for cozy evenings. A York central air system, still under warranty, adds to your year-round comfort. Outside, enjoy a 12 x 12 deck off the dining area with a gas line for grilling, a private 20 x 12 lower deck, and a welcoming front porch. A single-car garage and a double driveway complete the package. Located in a waterfront community on leased land ($520/month), with an additional $300/month maintenance fee covering lawn care and snow removal. Fibre Optic Internet on site. Community amenities include access to Lake Erie, an inground pool, kayak and canoe storage, a fenced dog park, and a full calendar of social activities and optional boat slips (additional fee). This smoke-free and pet-free home is a clean, move-in-ready option in a vibrant waterfront community. (id:46416)
Fair Agent Realty
802 - 573 Mornington Avenue
London East (East G), Ontario
Welcome to this beautifully renovated 8th-floor corner apartment unit, offering sweeping views of the park to the south and the city skyline to the west. Renovated just two years ago, this move-in-ready unit features: Modern vinyl flooring throughout, A stylish kitchen with brand-new cabinets, quartz countertops, and stainless steel appliances (fridge, stove, and dishwasher), Pot lights in the living area for a bright, contemporary feel, An updated bathroom vanity and LED lighting in every room. Condo fees include all utilities heat, electricity, and water for added convenience and value. Don't miss out on this exceptional opportunity. (id:46416)
Century 21 First Canadian Corp
3 - 40 Fairfax Court
London North (North I), Ontario
Welcome to a rare opportunity in the heart of Northwest London's sought-after Whitehills community. This spacious 3-bedroom, 3-bath condo with an attached garage offers generous square footage, a flexible layout, and unbeatable proximity to Western University, University Hospital, the Aquatic Centre, and scenic walking trails. Whether you're a first-time buyer, savvy investor, or someone looking to customize a home to your taste, this property is brimming with potential. Step inside to a functional multi-level layout featuring a bright living room with soaring ceilings, oversized windows, and sliding doors leading to a private deck and outdoor space. The large kitchen/dining level overlooks the living area, creating a great sense of openness and connection perfect for family living or entertaining. Upstairs, you'll find three well-sized bedrooms, including a primary suite with walk-in closet and convenient 2-piece ensuite. The lower level includes a versatile bonus room ideal for a rec room, office, or home gym and a laundry area with added storage. While some cosmetic updates are needed, the bones are solid and the location is unbeatable. With transit, shopping, schools, and trails all nearby, this is your chance to build equity in a well-established, well-connected neighbourhood. Don't miss the opportunity to make this condo your own book your showing today! (id:46416)
Forest Hill Real Estate Inc.
35 Water Street
Puslinch (Morriston), Ontario
Waterfront Serenity Awaits at Mini Lakes! Discover your dream retreat in this marvelous 2-bedroom, 1-bathroom freehold bungalow, nestled within the coveted Mini Lakes Condominium Community, just minutes south of Guelph and approximately 35 minutes from Toronto Airport. This year-round waterfront gem offers unparalleled privacy and a resort-style lifestyle, blending modern comforts with natural beauty. Step inside to a bright, open-concept living space bathed in natural light from large windows. The spacious living room, flows seamlessly into an eat-in kitchen boasting a walk-in pantry perfect for culinary enthusiasts. Two large bedrooms provide ample space for guests or storage, while the full bathroom with skylight, adds a touch of luxury. Outside, your private oasis awaits. A large deck overlooks a serene canal and green space, ideal for al fresco dining or unwinding. The low-maintenance yard features a good-sized shed and parking. Fish, swim in the spring-fed lake, or enjoy non-motorized boating. High-speed internet lets you work from home while embracing a holiday lifestyle. Mini Lakes elevates living with exceptional amenities: a heated outdoor pool, community centre, library, bocce, darts, dances, summer garden plots, and more. An onsite property manager and organized events foster a vibrant, welcoming community. With low-maintenance landscaping and a natural setting, this home is a haven of tranquility and connection. Seize this rare opportunity to own a waterfront bungalow in a resort-style community. Live where every day feels like a vacation convenient access to golf and conservation centre. Don't hesitate to schedule your private tour Today! (id:46416)
RE/MAX Real Estate Centre Inc.
5 - 49 Ridout Street S
London South (South F), Ontario
Elegant 2-Bedroom Condo in Historic Wortley Village Boutique Building! Welcome to 49 Ridout Street S, a rare opportunity to own a spacious and character-filled 2-bedroom condo in a boutique heritage building with just seven exclusive residences. Originally built in 1872, this beautifully converted second-level home perfectly blends old-world charm with modern comfort, nestled in the heart of Wortley Village, one of London's most vibrant and walkable neighborhoods. Step inside to discover a large eat-in kitchen, perfect for casual meals, entertaining, or cooking up your favorite dishes. The layout offers a generous living room with plenty of space to relax or host guests, flanked by oversized windows that flood the space with natural light and highlight the original wood shutters with functional louvres- a rare and charming touch. Both bedrooms are well-proportioned, offering flexibility for a guest room, office, or creative space. One of the standout features of this home is the expansive sunroom, a bright, serene retreat ideal for plants, painting, yoga, reading, or simply unwinding with a cup of tea. With soaring 9.5-foot ceilings, detailed hardwood floors, and abundant windows throughout, this condo offers a warm and elegant atmosphere that's rich in character. Situated right next to the Thames Valley Parkway, you'll have instant access to miles of trails for walking, running, or cycling. Plus, you're just steps from the charming shops, cafes, and restaurants of Wortley Village, with easy access to downtown and public transit. Don't miss your chance to own a truly unique home in a historic, highly coveted building. Contact us today to schedule your private showing! (id:46416)
Nu-Vista Premiere Realty Inc.
205 - 549 Ridout Street N
London East (East F), Ontario
Note: Harris Park major Shoreline Restoration & Park Improvements (Cost approx $2 million) on East Side of Thames River are just completed (NEW lookouts, boat launch, benches, trees, walkways), which will give a huge boost to this area, and is right down from the building. Welcome to the epitome of urban living at the Blackfriars, in the heart of Downtown, within walking distance to trendy restaurants, Grand Theatre, Covent Garden Market, (Budweiser Gardens) JLC, stunning walking and biking paths, fishing, and canoeing spots!! This nice 2-bedroom, 2-bathroom Suite with unobstructed views of Harris Park and Thames River, is one of the larger units (1244 sq ft) with a popular, flexible layout, that offers a large foyer, spacious eat-in kitchen, large living room, dining room, and den combination, Master with ensuite, in-suite laundry & storage. It combines comfort, practicality & an incredible view that stretches over the tranquil Harris Park and the serenely flowing Thames River. This lovely suite has some recent updates (newer quality engineered hardwood, and tile flooring, and newer light fixtures). The building is approx 80% owner-occupied (retired seniors, young professionals) and, within the last 10 years has gone through major renos including (a classy, elegant rebuilt foyer with fireplace, designer's furniture, all carpeting, wallpaper, light fixtures, hardware, artwork on all floors, elevators, roof, underground parking membrane newer quality windows 2023, party room, extensive landscaping, and, security cameras on all floors & at the front, back patios and underground parking). (id:46416)
RE/MAX Centre City Realty Inc.
908 Maitland Street
London East (East B), Ontario
This charming Old North gem is sure to impress - featuring 3 bedrooms, 2 bath and an inground POOL. Located in an area known for its rich history and walkable lifestyle, this home balances character with convenience. You're just steps to excellent schools, close to Western University, University Hospital and minutes from all that downtown has to offer. With mature landscaping, and a welcoming front porch enhanced by a pergola, this home offers instant curb appeal. Step inside to find a carpet free, bright and functional layout with tasteful upgrades throughout. The main floor offers an inviting living room, dining room, kitchen, family room & 2 pc bath. The eat-in kitchen features ample cabinet space, quartz countertops and updated tile flooring ('22), while the family room showcases a stylish accent wall, a beverage centre perfect for entertaining, and LVP flooring which continues into the bathroom for a cohesive look (all '24). Patio doors from the family room open directly onto the deck, perfect for seamless indoor-outdoor living. Upstairs you'll find 3 spacious bedrooms, hardwood flooring and a beautiful fully renovated 4 pc bath ('21). Enjoy the versatile bonus room off the primary bedroom that is currently used as a dressing room but easily adaptable as a nursery, office or cozy reading nook. You'll love the abundant closet and storage space throughout - an uncommon bonus in a home of this era! The lower level offers additional storage, laundry, and a head start if you choose to finish the space. Enjoy a private backyard with a pool, gas BBQ hookup on the deck, and plenty of parking with a double garage and extended driveway. Additional upgrades include: Washer & Dishwasher ('25), SumpPump ('25), Pool filter ('24), fresh painting in select rooms ('23), Pergola, all front exterior shutters & trim ('22), A/C ('21), Roof ('17). (id:46416)
Streetcity Realty Inc.
92 Glendale Drive
Tillsonburg, Ontario
Welcome to 92 Glendale Drive, Tillsonburg a beautifully maintained 4-bedroom, 2.5-bath bungalow nestled in one of the town's most desirable neighbourhoods. With timeless architecture and an all-brick exterior, this home offers enduring quality and curb appeal. The 1338 sq. ft. main floor includes a fully-equipped laundry, two full bathrooms, and a flowing layout ideal for families or retirees. The backyard is a private oasis, featuring mature landscaping, flagstone patio, deck with pergola, built-in sprinkler system, and a private well. Parking is no issue with a 2-car garage, freshly treated double drive, and ample street parking. Inside, the kitchen boasts granite countertops, a centre island, and a large window overlooking the peaceful backyard, while the newer patio door fills the space with natural light. Downstairs, 900 sq. ft. of finished space expands your options for living and entertaining. Located on a meandering street of spacious lots and pride of ownership, this property offers privacy, convenience, and charm. Immaculate and move-in ready, its a rare find in today's market. Don't miss your chance to call this home yours. (id:46416)
RE/MAX Centre City Realty Inc.
345 William Street
South Huron (Exeter), Ontario
Step into a beautifully preserved piece of character and charm with this attractive yellow brick home that offers far more space than it appears. This home features four bedrooms and three bathrooms, including a rare ensuite, a standout for this style of property. One bedroom is located on the main floor, offering flexibility for guests or single-level living, while three additional bedrooms are upstairs. The layout combines timeless charm with thoughtful modern updates for comfortable everyday living. The welcoming front entrance is truly unique, boasting a covered porch with three separate access points, adding both functionality and curb appeal. Inside, you'll find high ceilings on the main floor, an updated kitchen with a striking exposed brick wall, and the convenience of main floor laundry. The home is heated with efficient hot water radiant heat and is kept cool in the warmer months by a brand-new ductless AC unit. Outdoors, the fully fenced yard includes a covered back deck complete with a hot tub, offering a private space to relax or entertain. There's parking for up to five vehicles and a versatile storage shed/garage located at the rear of the propertyperfect for additional storage or workspace. From the charming exterior to the spacious interior and practical updates, this home offers exceptional value and a truly inviting place to call home. (id:46416)
Coldwell Banker Dawnflight Realty Brokerage
19 - 578 Mcgarrell Place
London North (North R), Ontario
Situated in the peaceful Ravines of Sunningdale enclave, this elegantly maintained detached executive condo offers upscale living and scenic ravine views. A perfect blend of functional layout and refined style with high ceilings throughout. A welcoming foyer opens into the great room with hardwood flooring, warmed by a gas fireplace and illuminated by transom and sidelight windows offering that birds eye view of the ravine. The eat-in kitchen with timeless white cabinetry connects to the deck via patio doors and also features a retractable awning. The primary bedroom suite includes both a walk-in closet, additional closet and a 4-pc ensuite bath. The second bedroom on the main level offers a space for family members or guests with access to the cheater ensuite bathroom. Main floor laundry adds practical convenience to daily routines. The double car garage has plenty of storage space with a double driveway and complimented by visitor parking. Enjoy a finished walk-out level that totally expands your living and hosting space. Spacious family room with an electric fireplace and large patio door with direct access to lower deck. Including a third bedroom or office space and finally a third 4-pc bathroom. Excellent storage space and cold room and potential to expand the existing finished area into an in-law suite or workout area. This complex backs onto the Medway Valley Heritage Forest with access to connected walking and biking trails. Enjoy proximity to Western University, University Hospital, Masonville Mall, local schools, transit and everyday amenities in a quiet landscaped setting. Join in on a carefree, outdoor carefree lifestyle! (shingles replaced 2024) (id:46416)
Royal LePage Triland Realty
27 Gerald Crescent
London South (South J), Ontario
Why buy a condo when you can own a freehold home! This beautifully maintained and freshly painted 3-bedroom, 2.5-bathroom two-storey home is located in the desirable Pond Mills neighbourhood. Enjoy living on a quiet crescent just minutes to the hospital, downtown, shopping, parks and schools. Carpet-free main and second floors. Walk into your bright chef kitchen with stainless steel appliances. The large primary bedroom features a private ensuite and walk-in closet. Finished basement includes a spacious rec room and roughed-in bathroom and storage room. Sliding doors leads to a large deck where you can enjoy your quiet in a fully fenced backyard, flanked by mature cedar trees, perfect for relaxing or entertaining. Parking for 3 vehicles with an attached single garage and double driveway. Recent updates include newer furnace and A/C unit and roof shingles (Nov. 2020). Six (6) appliances included in the sale. Easy access to airport, Hwy 401/402. A move-in-ready home offering excellent value and space! (id:46416)
Century 21 First Canadian Corp
188 Cayley Street
Goderich (Goderich (Town)), Ontario
Welcome to 188 Cayley St, a charming corner-lot home tucked away on a quiet dead-end street in the heart of Goderich. Surrounded by greenery for added privacy, this home offers both charm and comfort just minutes from Lake Huron and the vibrant heritage of downtown Goderich. Step onto the large, private front deck and into a bright, open-concept main level featuring a spacious living room with oversized windows that flood the space with natural light. The seamless layout between the living room, kitchen, and dining area is ideal for both everyday living and entertaining. The kitchen features stunning quartz countertops, a new deep sink, and fresh paint throughout the home gives a crisp, modern feel. A walkout leads directly to the backyard deck and 4-person hot tub, offering a private retreat for year-round enjoyment. The home includes three bedrooms, and the primary bathroom features underfloor heating for added comfort. The main floor laundry room is thoughtfully accented and designed for both style and convenience. The lower level is spacious and bright, with newer flooring, providing ample space for a rec room, guest area, or home gym. Enjoy peace of mind with major updates: new roof (Nov 2023), furnace and A/C (2018), and windows (2019). Located just a one-minute walk from Goderich Public School (JK to Grade 6), this property is ideal for families. Goderich offers an exceptional lifestyle with local theatre, a stunning library, unique shops, the historic Huron Gaol, museums, and year-round festivals celebrating music, arts, and community. Nature lovers will appreciate the nearby Maitland River, perfect for hiking, cycling, and fishing, as well as a range of summer water activities like parasailing, paddle boarding, kayaking, canoeing, and paddle board yoga. Golf courses, beaches, and vibrant local events complete the picture. Come experience small-town charm, lakeside living, and modern comfort at its finest at 188 Cayley Street. (id:46416)
Keller Williams Lifestyles
Jj23 - 9338 West Ipperwash Road
Lambton Shores, Ontario
Welcome to Our Ponderosa Cottage & RV Park! Just Minutes from the Beach! Premium lot located on a quiet cul-de-sac in the sought after JJ area, this furnished 14' x 35' 2006 Northlander Cottager Model modular home with an 8' x 28' add-a-room offers the perfect seasonal escape only minutes from the sandy shores of Ipperwash Beach. Situated on a full concrete slab, this well maintained unit includes a 15' x 12' patio, double-wide concrete driveway, and a 12' x 18' storage shed with hydro, and golf cart! Enjoy the convenience of 100 amp hydro service, forced air propane heating, and central air conditioning. Inside, you'll find an open concept living room and kitchen with vaulted ceilings, a propane stove, and fridge. The unit includes 2 bedrooms, one with a queen bed, the other with built in bunk beds, plus a 4 piece bathroom. The spacious sunroom offers two pull out sofa beds for extra guests, and has washer and dryer connections ready. A covered front entry porch adds charm and functionality. Fully furnished and move in ready, this cottage is ideally located near the horseshoe pits and many of the resorts amenities. Resort amenities include: 9-hole golf course (included with seasonal fees!), heated adult pool, and family pool - including a 78 water slide, splash pad, playground, mini-golf, horseshoe pits, outdoor fitness area, and planned family events. Park fees: $4,700 per season + HST. Use permitted for 6 months per year and includes water and golf. Whether you're looking for a family getaway or a peaceful summer retreat, Our Ponderosa has something for everyone! (id:46416)
Keller Williams Lifestyles
228 Princess Street E
Central Huron (Clinton), Ontario
Welcome to this charming 1.5-storey home in the heart of Clinton, Ontario - an excellent opportunity for first - time home buyers! Thoughtfully maintained, this home features a recently upgraded bathroom that adds modern comfort & style. The upstairs bedroom boasts brand new carpet, offering a fresh, cozy feel. Enjoy the convenience of a separate garage that is 1.5 car lengths deep - ideal for extra storage or a potential workshop - featuring a covered carport for additional parking. The spacious backyard is perfect for outdoor enjoyment, with plenty of grass and simple garden beds ready for your personal touch. Located within walking distance to elementary & secondary schools, parks, places of worship, and recreational centers, this home offers the perfect blend of small-town charm and everyday convenience. (id:46416)
Keller Williams Lifestyles
470 Beachwood Avenue
London South (South D), Ontario
Welcome to 470 Beachwood Avenue where comfort, charm, and convenience meet. This wonderful 3-bedroom bungalow is perfect for first-time buyers, downsizers, or anyone looking for a turnkey home in a quiet, family-friendly neighborhood. Thoughtfully maintained and full of natural light, this carpet-free home is nestled on a private, mature lot backing onto green space and scenic walking trails offering a tranquil backyard escape right in the city. Step inside and be greeted by a spacious open-concept main floor, where the bright and functional kitchen flows effortlessly into a welcoming living and dining area ideal for everyday living or entertaining. Down the hall, you'll find three well-proportioned bedrooms and a full 4-piece bathroom, providing comfortable living space for the whole family. The fully finished lower level expands your options with a large rec room, flex space for a gym or playroom, a second full bathroom, and a dedicated office area perfect for remote work, hobbies, or overnight guests. Outside, enjoy the peaceful backyard oasis with mature trees and no rear neighbors. The large driveway and tidy curb appeal add to the homes functionality and charm. Located just minutes from all amenities, great schools, shopping, transit, and the expansive Springbank Park, this home offers the best of both convenience and nature. Come and discover all that 470 Beachwood Avenue has to offer your new chapter starts here. (id:46416)
Century 21 First Canadian Corp
547 West Edith Cavell Boulevard
Central Elgin (Port Stanley), Ontario
Have you ever wondered what it would be like to own a little piece of Port Stanley Beach? This is your chance! Welcome to Erie Rest, a private section West of the main beach. This isn't just a beautiful home, its a lifestyle! Imagine sipping your morning coffee on a wrap around deck overlooking Lake Erie. Envision preparing meals in the chef's kitchen with cupboards to the ceiling, quartz counters and an island big enough for family to gather. In the dining area, there is vaulted ceilings and breathtaking views out the triple wide sliding doors. For those cooler evenings you can enjoy a cozy gas fireplace in the living room. The master bedroom has an ensuite with a clawfoot tub for those long bubble baths. A second bedroom and 3pc bath finish off the main level. The ground level has an in-law suite, including living room with fireplace, an efficient kitchen, 2 bedrooms, a 3pc bath, and private separate entrance. The ground level also features a separate area perfect for a home office, third bedroom and hobby room. Outside is where you will spend most of your free time, on this massive deck featuring framed glass railings for a clear view of beach and water. The property boasts 2486 sqft of living space, includes tasteful landscaping with armour stone and a double wide carport. You truly have to come and experience it for yourself! Take a drive and see what Port Stanley has to offer, from great restaurant's and golf to quiet sunset walks on the beach or pier. (id:46416)
Elgin Realty Limited
32 Lakeview Circle
St. Thomas, Ontario
This beautiful raised ranch is located on a desirable street backing onto the Dalewood ravine. Entering the home you will find a spacious foyer with access to the attached garage, backyard and stairs to the upper and lower levels. The main floor consists of a thoughtful layout starting with a large living room that leads to the kitchen dining room area that has ample space for all your day to day needs. The rear of the main floor has a prefect sized primary bedroom with cheater access to the main bathroom and 2 guest rooms. The lower level is host to a family room that has loads of natural light and a brick fire place as the focal point, a second full bathroom, the 4th bedroom and a den that has potential to be a 5th bedroom that leads to the laundry/utility room with storage space. The exterior offers parking for 5 on the concrete laneway, oversized attached garage with access to the backyard patio and a good size yard backing onto the ravine. Recent improvements include shingles (2020), Furnace (2021). (id:46416)
RE/MAX Centre City Realty Inc.
15 Kenwood Crescent
London East (East C), Ontario
Many Many Updates to this Large Raised Ranch style home, Could be muti generational living very easily if required! New upper kitchen, New Hard surface flooring, Entirely Painted, Laundry could be on main level if preferred plumbing in upper closet area. Large irregular fenced lot with fish pond, giant two tier rear deck 26 x 16!! Lots of privacy. Many trees and shrubs, Workshop or garage needed for your hobby's, Check out the Garage 24 x 20 ! (id:46416)
Oliver & Associates Sarah Oliver Real Estate Brokerage
203 - 727 Deveron Crescent
London South (South T), Ontario
PRISTINE and UPDATED! Just unpack and settle in!! NOTE: Furniture goes with this unit also! Bright, fresh and clean! Features: FULLY UPDATED BATHROOM with 'coney marble' shower with built-in seat, Newer Broadloom, Daiken Central Air Unit, Gorgeous Gas Fireplace, Crown Moldings, Newer Samsung Fridge and Stove, Kitchen and Foyer Vinyl Updated, In-unit Laundry + Dishwasher, PLUS lots of Storage! Extremely well run condo complex with lots of landscaped greenspace + inground swimming pool! Building extremely well maintained and all amenities close! Steps to dining, groceries library, pharmacy, banking and Victoria hospital. The trails of Meadowlily Environmentally Sensitive Area minutes away, plus super easy access to 401! No stairs needed with the elevator, but just one level up if you want the exercise! Easy living at its finest. THIS PLACE TICKS ALL THE BOXES! Come book a private showing. Quick closing available. Status certificate ordered!! (id:46416)
Century 21 First Canadian Corp
209 - 739 Deveron Crescent
London South (South T), Ontario
Welcome to this inviting 2-Bedroom Condo features fresh paint and new flooring throughout. The spacious patio doors lead to a private balcony with extra space for outdoor enjoyment. Cozy up by the gas fireplace with its elegant mantel, providing ample warmth for the entire living area. Enjoy the convenience of in-suite laundry, making daily chores effortless. Located in a well-maintained complex with quick access to Highway 401, LHSC, public transit, shopping, and more. During the summer months, take advantage of the outdoor pool or relax on your private patio. (id:46416)
Blue Forest Realty Inc.
139 John Street
Zorra, Ontario
This very unique home is situated on a large private lot that sides and backs onto a beautiful treed area. Over 3,600 sq ft of living space! The spacious open concept main level has lots of hardwood flooring. The kitchen is open to the dining area and living room making it ideal for entertaining. Terrace doors lead to the large upper deck where youll be able to relax while enjoying the gorgeous forest view! Master bedroom has a cheater ensuite bathroom. Convenient main floor laundry. The walkout basement is finished with a kitchen, 3 bedrooms, 4-piece bathroom, laundry room and living room. Access the lower concrete patio from the basement living room. The incredible 1,643 sq ft attached garage has many features. They include in-floor heating, 220 amp electrical, compressor, separate water heater and forced air gas furnace. This home has an abundance of storage space including a storage shed thats accessible from the rear of the house as well as the garage. This home is truly ideal for multi- generational living! (id:46416)
Exp Realty
26 - 17 Nicholson Street
Lucan Biddulph (Lucan), Ontario
:ATTENTION investors, first time home buyers or those just looking to get out of the city. Welcome to Lucan, Ontario this unit is situated in a prime location that boasts a wealth of features that make it the perfect place to call yours. This 3 bedroom, 3 bathroom freehold condo offers plenty of space for a growing family, and features luxury vinyl plank flooring throughout. The open concept main floor includes a living room, dining area, powder room and kitchen, complete with quartz countertops, subway tile backsplash, under cabinet lighting and stainless steel appliances. Downstairs you'll find a finished basement that has plenty of space for a play room, extra recreation room or storage. The second level features the primary suite that's complete with a walk-in closet and 3-piece ensuite bathroom, along with two additional spacious bedrooms and another 4-piece bathroom. With a sought after location that is close to schools, parks and only a 15 minute drive from north London, don't miss out on your chance to make this units yours! Book your showing today! *disclaimer: the photos are of a similar model unit with similar sqft.* (id:46416)
Century 21 First Canadian Corp.
Contact me
Resources
About me
Yvonne Steer, Elgin Realty Limited, Brokerage - St. Thomas Real Estate Agent
© 2024 YvonneSteer.ca- All rights reserved | Made with ❤️ by Jet Branding

